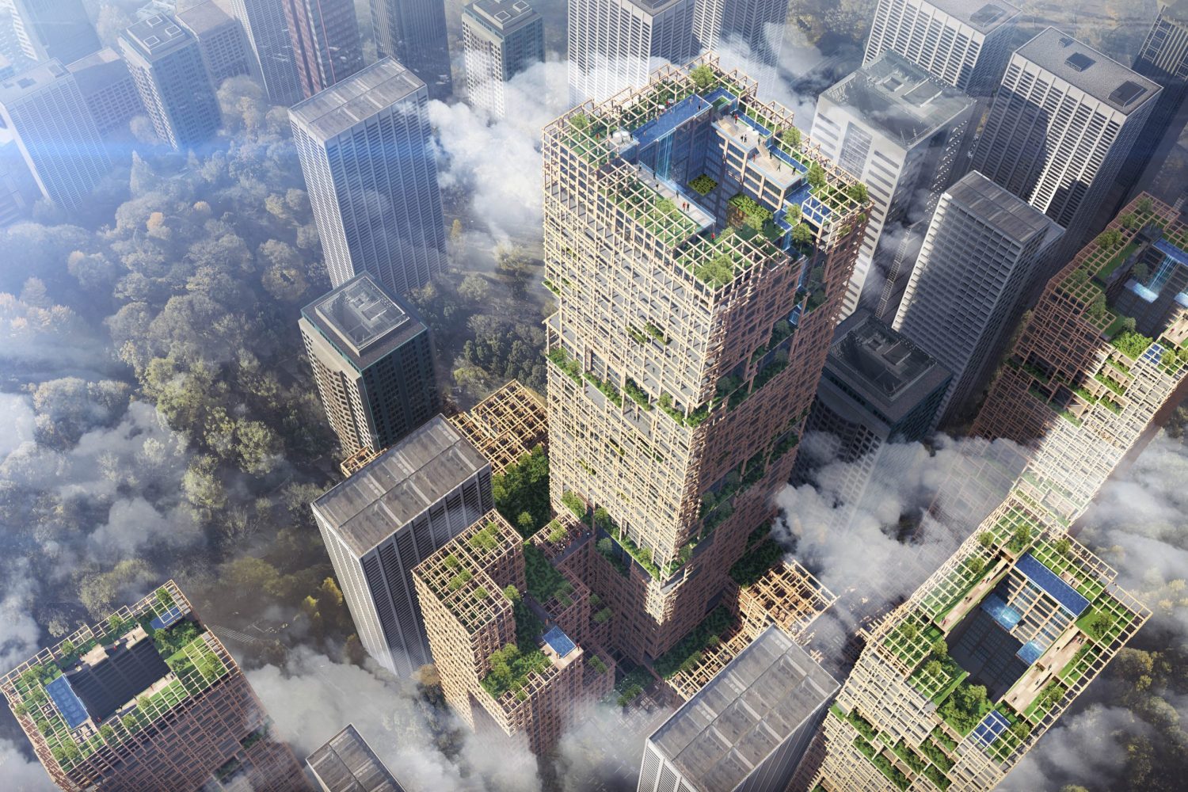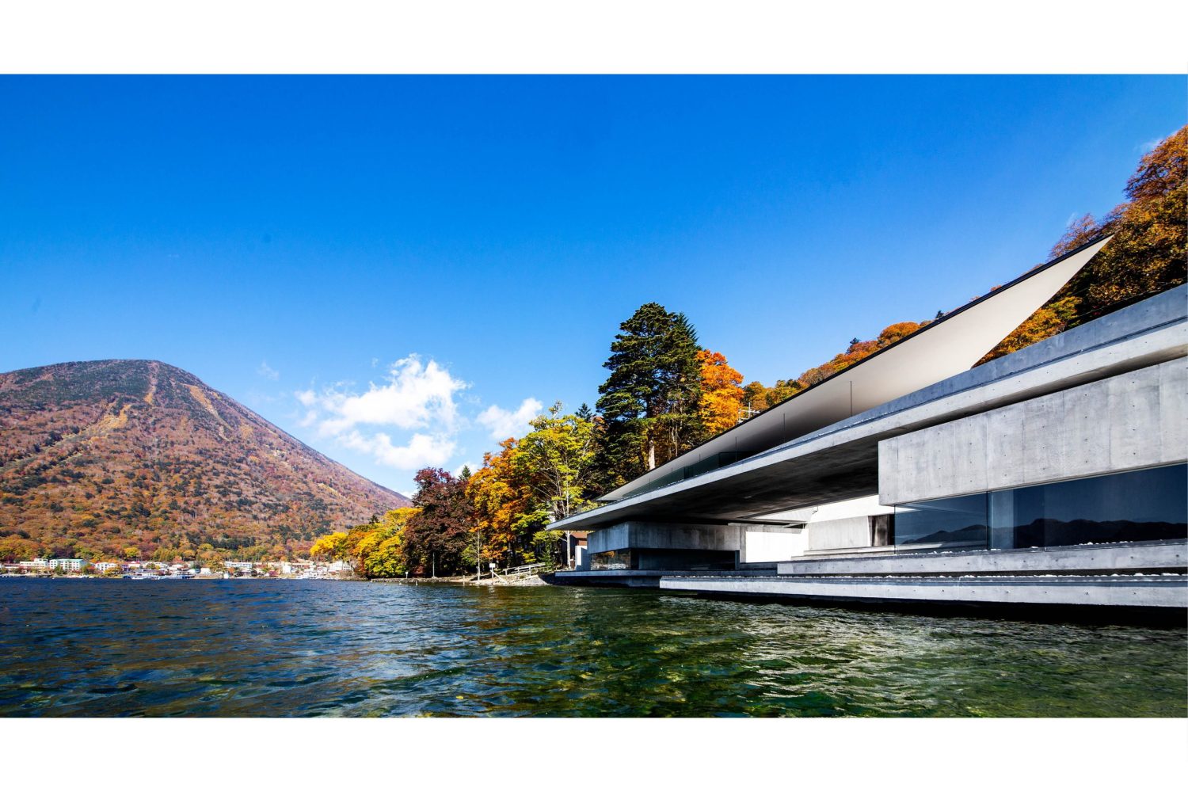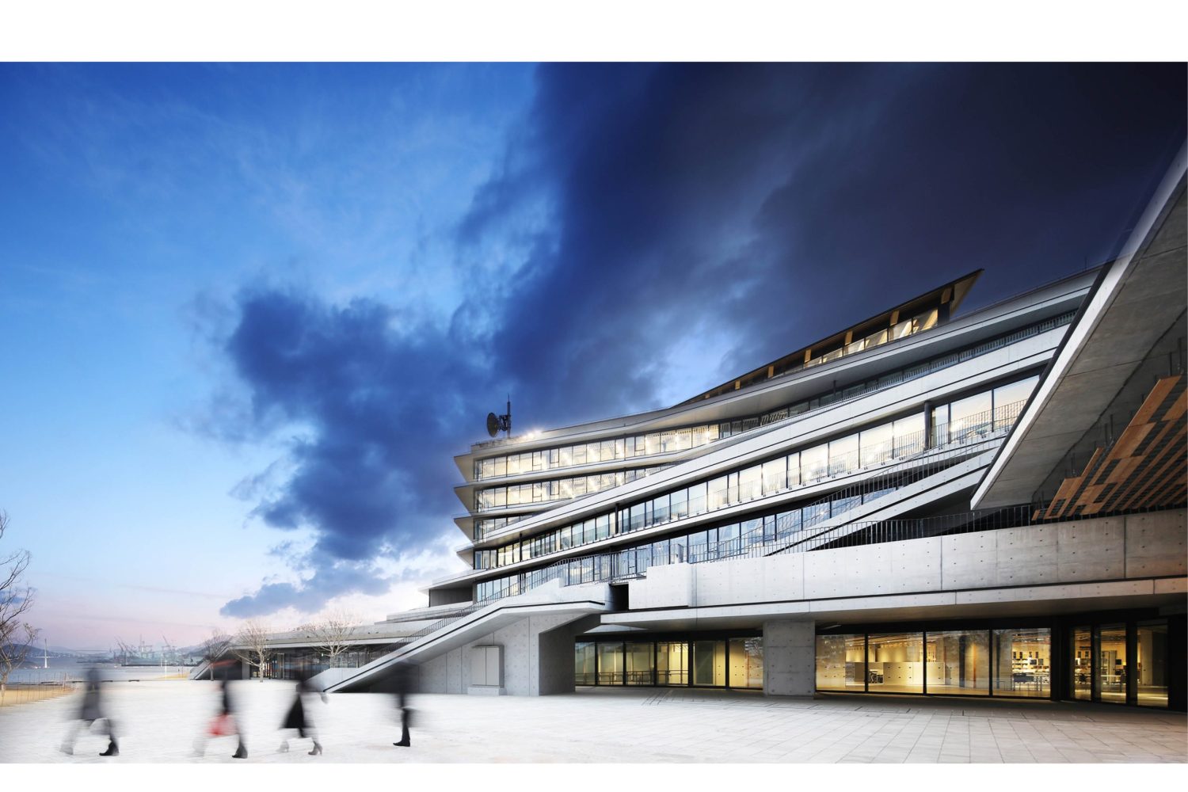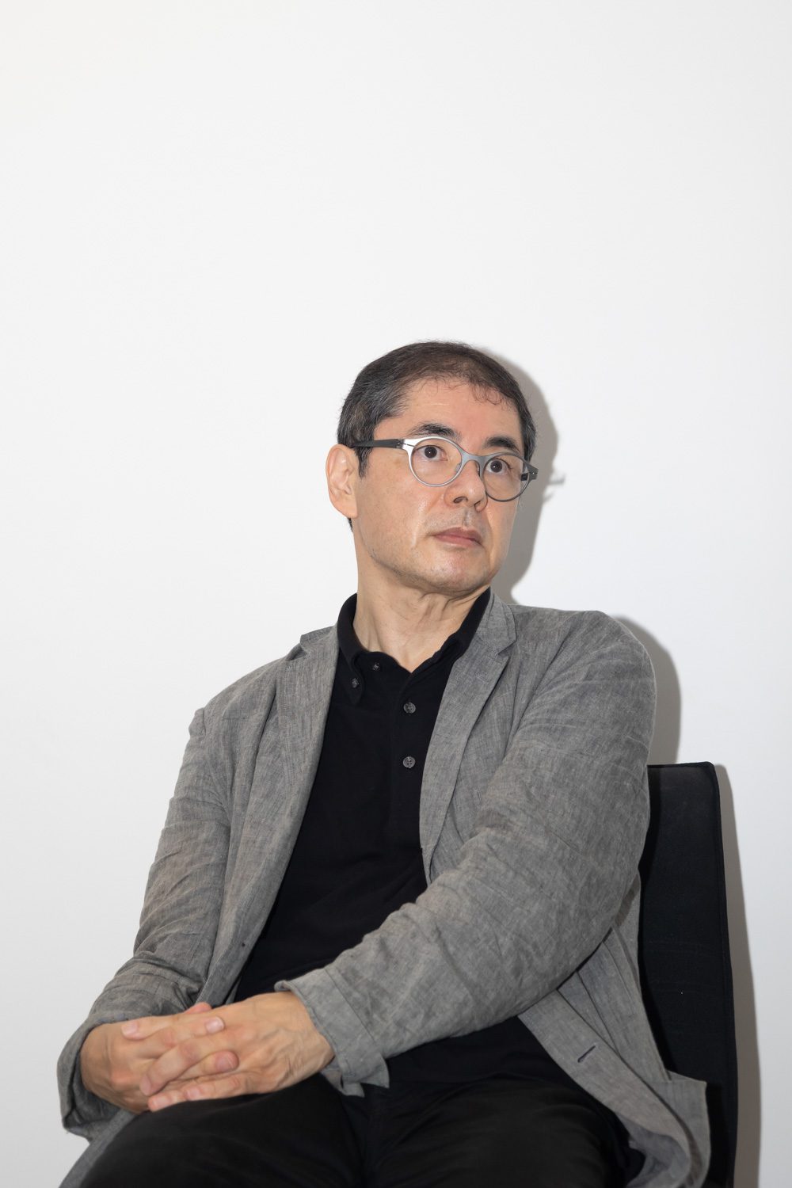
Tomohiko Yamanashi | Photo: Don Amatayakul
ART4D SPEAKS WITH TOMOHIKO YAMANASHI, ARCHITECT OF NIKKEN SEKKEI, TO EXPLORE ALL THE THINGS CONCEALED IN HIS WORK, INCLUDING SCIENCE, CULTURE, SUSTAINABILITY, AND THE ROLE OF THE ARCHITECT IN THE FUTURE, WHERE CLIMATE CHANGE WILL BE THE MAJOR CHALLENGE OF THE COMING DECADE
TEXT: KITA THAPANAPHANNITIKUL
PHOTO CREDIT AS NOTED
(For Thai, press here)
TOTO Thailand, a subsidiary of Japan’s top sanitary ware brand, and the Association of Siamese Architects under Royal Patronage recently organized, “Breaking the Norm,” a lecture by talented Japanese architect Tomohiko Yamanashi of Nikken Sekkei Ltd.
The event took place in November, with the goal of “creating an enriched and more comfortable lifestyle and culture,” in line with the company’s vision. It also seeks to serve as a bridge that brings together the cultures and ideas of designers and architects from different backgrounds. Mr. Yamanashi’s impressive track record includes award-winning projects such as the NBF Osaki Building (former SONY City Osaki, 2011), the HOKI Museum (2010), and the Mokuzai Kaikan (2009). His lecture discussed his point of view and the insights behind each of his architectural creations.
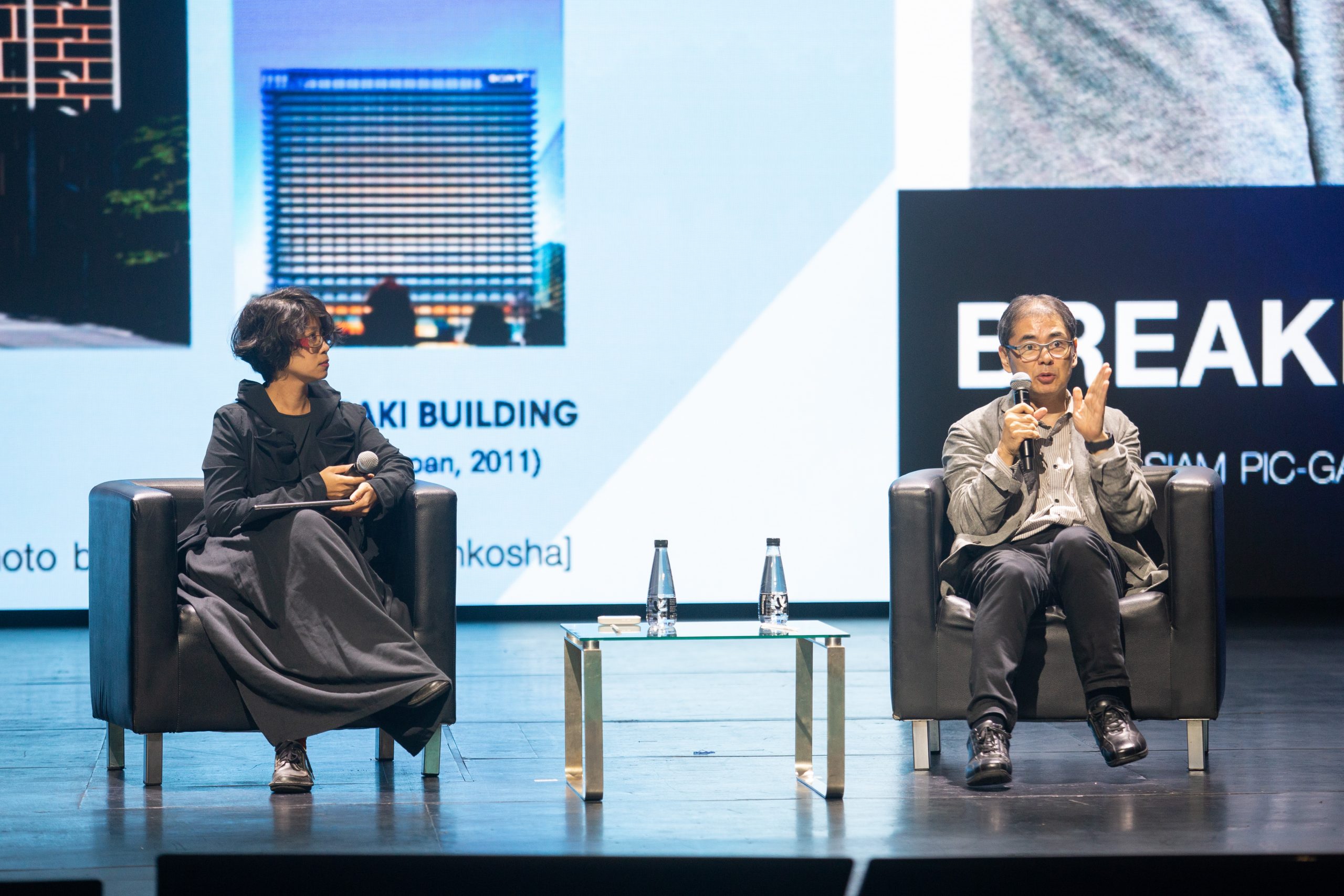
Photo courtesy of TOTO
Through this opportunity, art4d was able to talk with Mr. Yamanashi to explore various aspects of his work, from culture to sustainability to the role of the architect in the future, where climate change will be the major challenge in the coming decade.
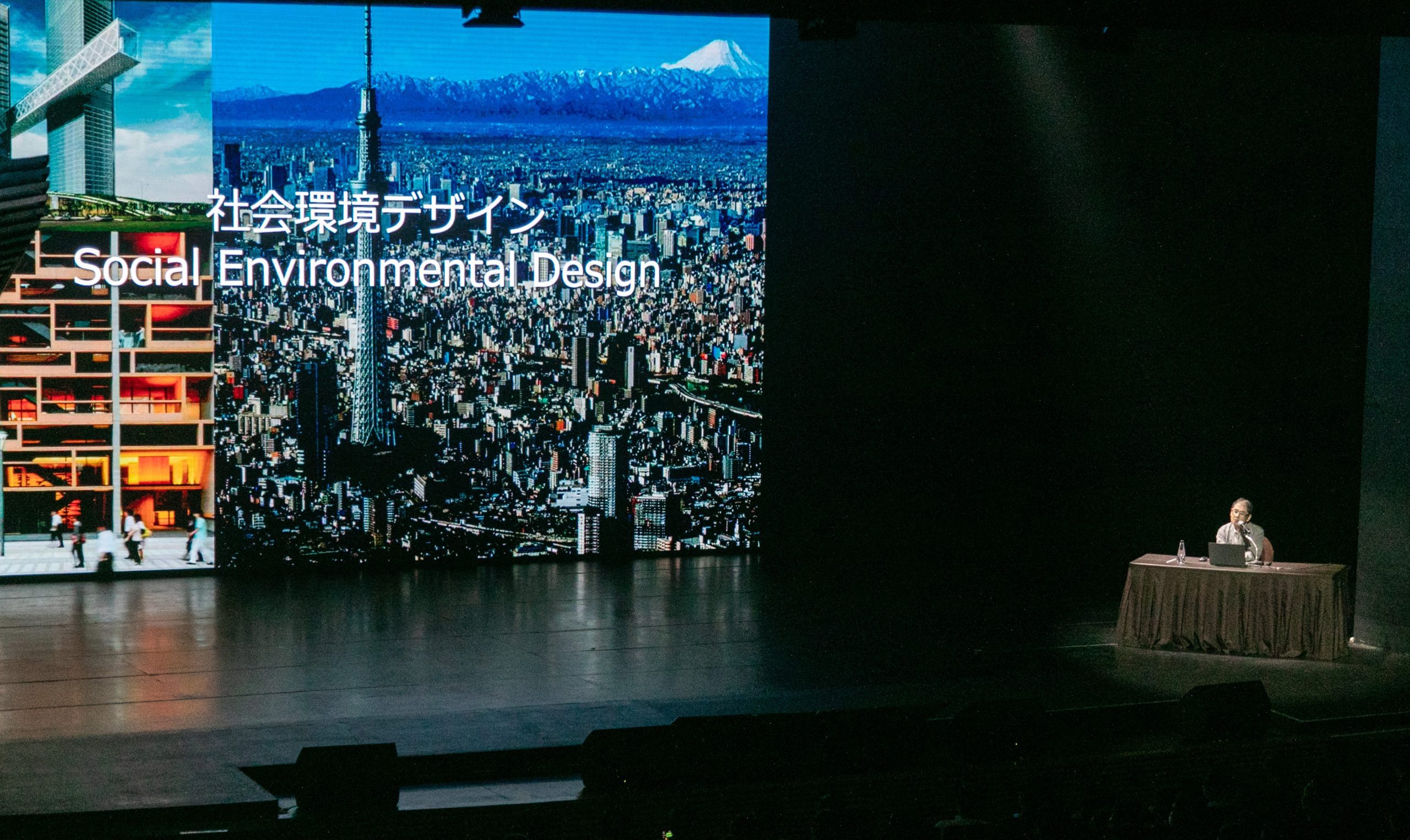
Photo courtesy of TOTO
art4d: Nowadays, we’re seeing architecture put more focus on distinct cultural expressions, particularly in the east. This includes some of your work, such as the HOKI Museum or the Toho Gakuen School of Music, both of which have this association with Japanese culture, whether in the contextual dimension or historical aspect. How do you think “architecture” and “culture” are related?
Tomohiko Yamanashi: There has been an inextricable link between architecture, art, and culture. However, I want my works to be more related with the economy and science. The reason is because I believe that from now on, culture should be more formed by causes and reasons based on science.
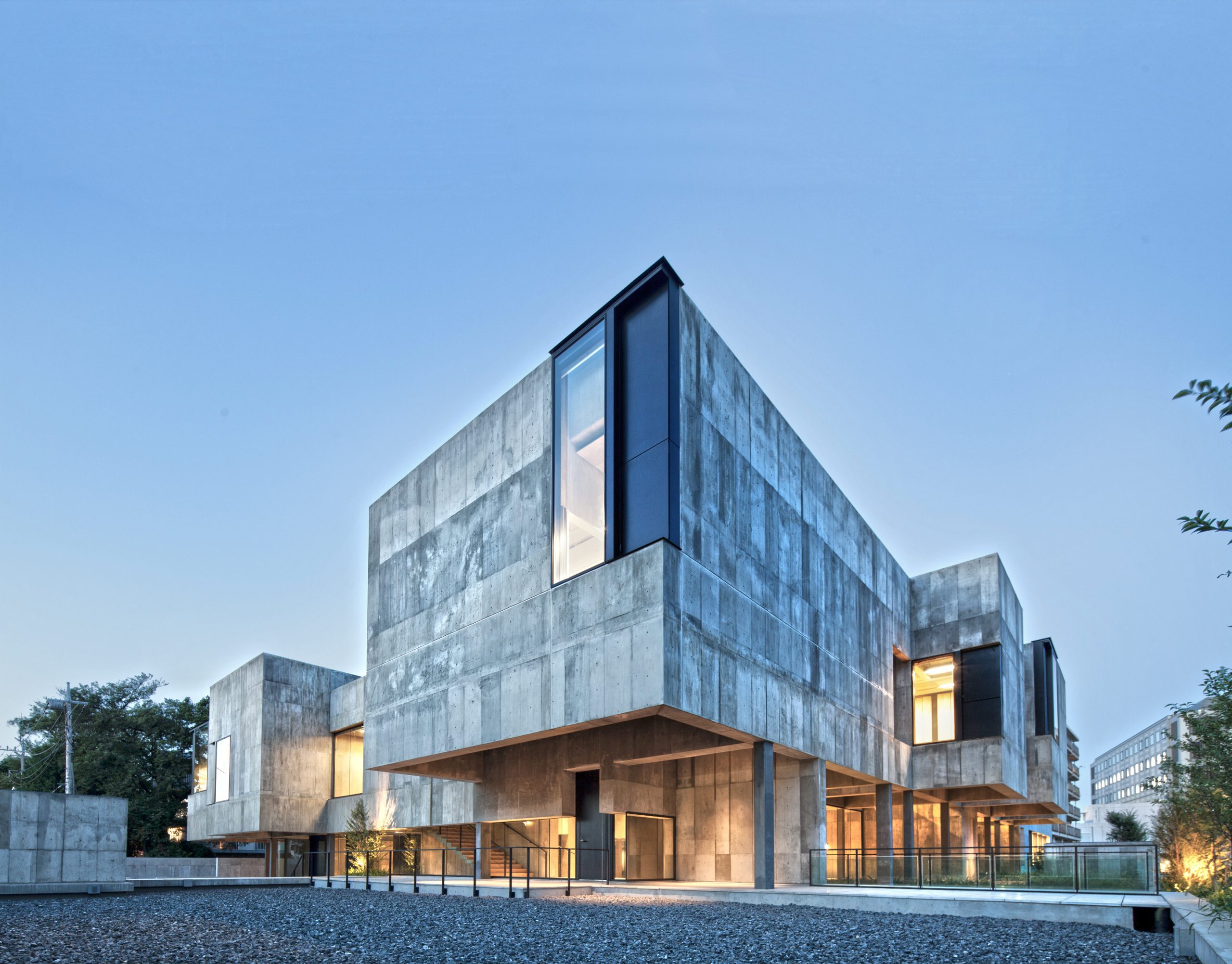
Toho Gakuen School of Music (2014) Photo by Harunori Noda
In my opinion, architecture must be explained by provable scientific logic and reasoning. But, despite the fact that science is the big umbrella that covers the entire process, we don’t focus solely on it. Certain minor details or components may slightly alter the scientific perception of architecture. They could be based on history, context, or human activities. These minor details, I believe, constitute culture.
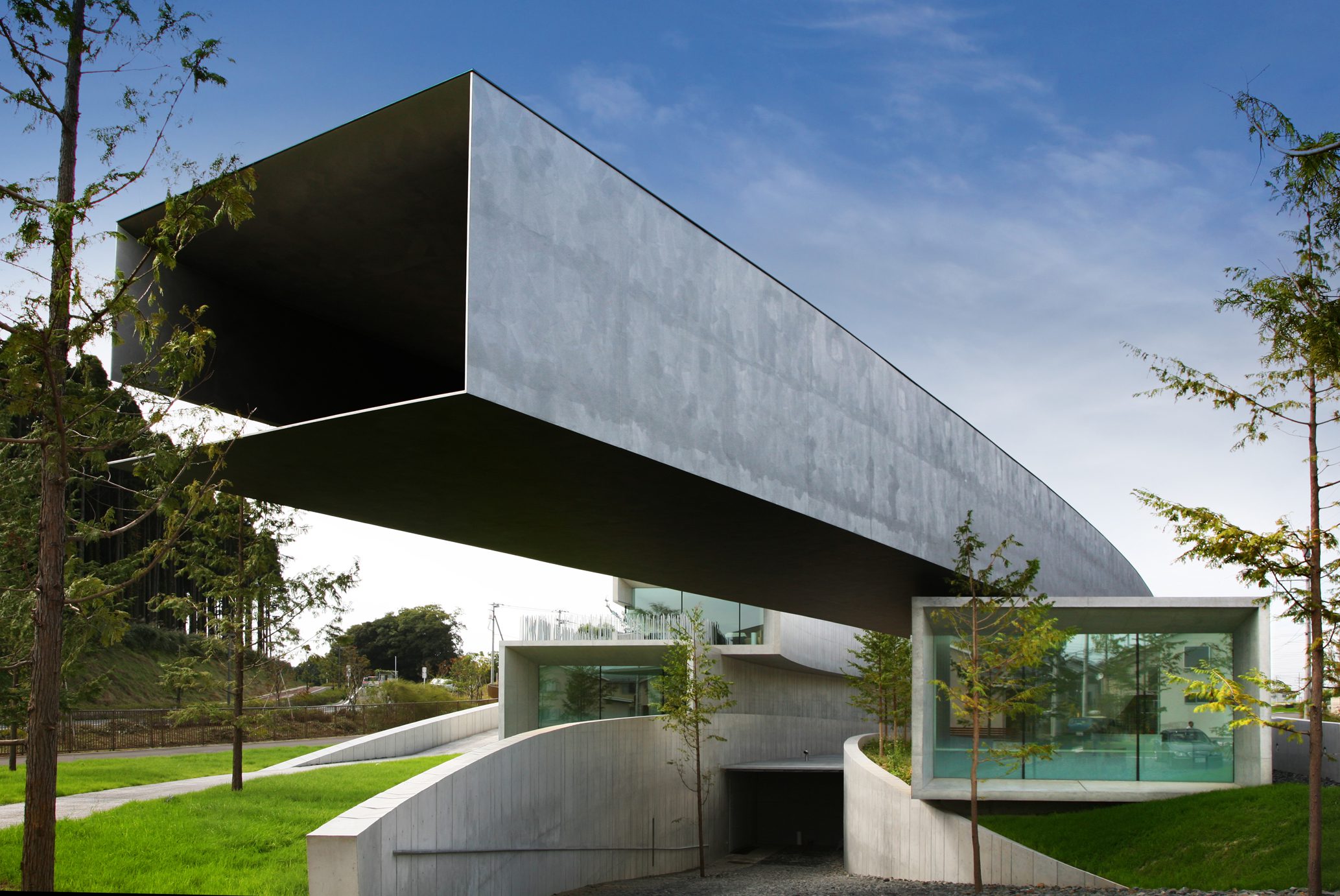
Hoki Museum (2010) Photo by Harunori Noda
I don’t want us to assume that culture is the origin of architecture because both things work together and contributions come from both sides. Architecture also contributes to the formation of culture. These two things are merely phenomena that have emerged and coexisted. When it comes to my own works, no matter what reasoning or justifications each project is based on, the fact that it was developed in Japan means that the end result is naturally and culturally Japanese. I don’t want people to become fixated on culture as the central axis because, at the end of the day, if you can create good work within a space or community, it will bring advancements to the culture, and vice versa.
art4d: What characteristics do you believe distinguish Thai and Japanese architecture?
TY: Take doors and windows, for example. Because Japan has both cold and hot climates, sliding doors are widely utilized, and there are numerous forms of sliding doors in Japanese architecture. Because Thailand is a tropical country with hot weather virtually all year round, windows are intended to be closed and opened to allow in natural light. In Japanese architecture, a sliding door can be manipulated delicately and used as a window to let in light. While Japanese architecture emphasizes the presence of darkness at night, Thai architecture focuses on the presence of shadows during the day.
art4d: What were your thought processes when designing your works such as the Lazona Kawasaki Toshiba Building, the NBF Osaki Building, and the Mokuzai Kaikan?
TY: If we think about it, high-rise buildings are actually glass-encased structures that shield people from the outside world. However, the skins of these three buildings are designed to encourage people to come out and experience the external world by utilizing the facades as a type of outdoor functional space, like a balcony or “engawa” — a Japanese traditional terrace. We created a 2-meter-deep façade that also acts as a deck, instead of an 8-mm-thick glass façade. The deep façade may appear costly, but because we placed the columns at the external deck, the inner space is more open and functional.
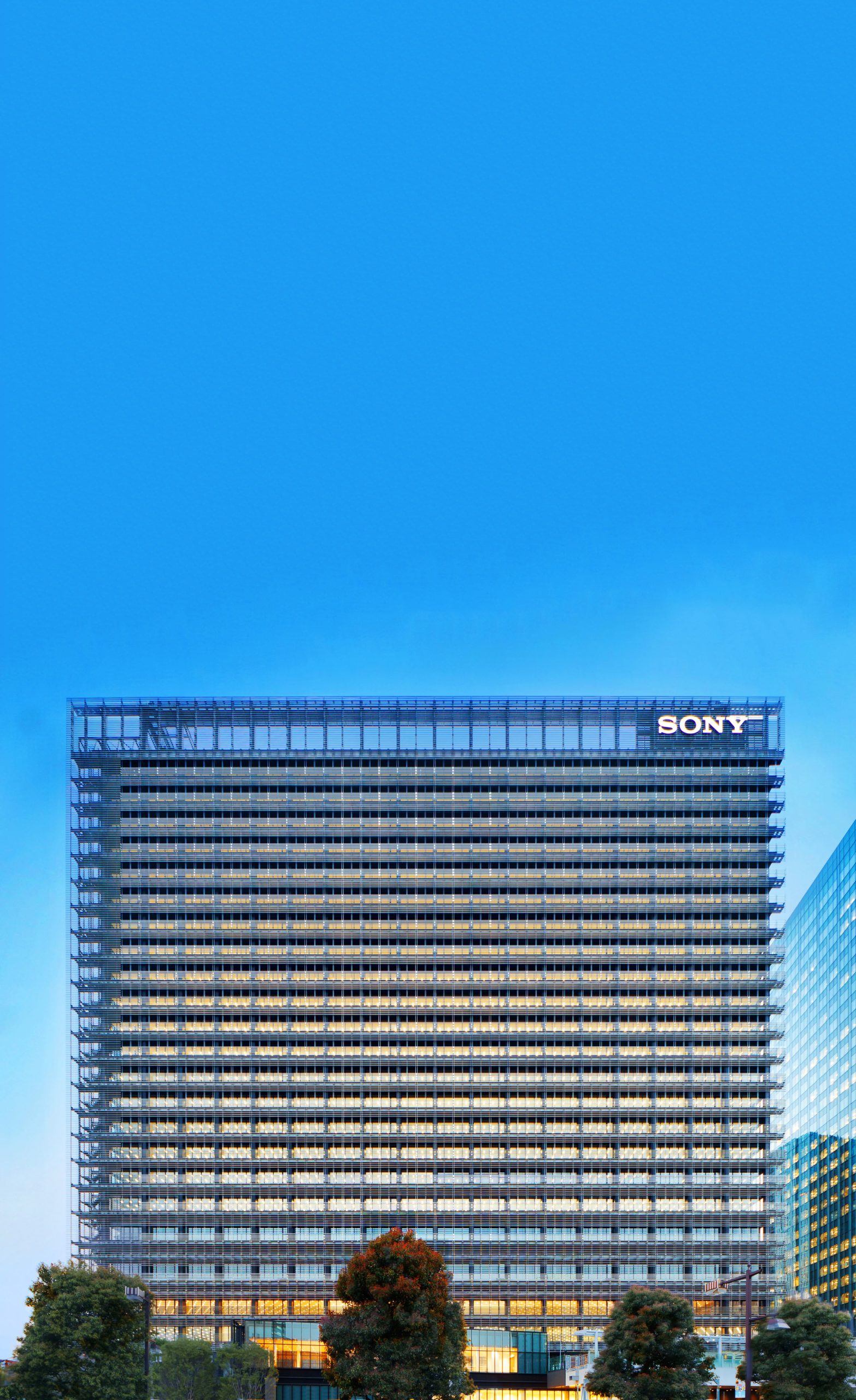
NBF Osaki Building (2011) Photo by Harunori Noda
In addition, I pay close attention to space and materials. There are times when all you can see in an architectural image is its form. But, taking the five human senses into account, tactility and aroma are just as important. In the case of Mokuzai Kaikan, the aromatic experience changes over time and at different moments, so when you’re within that space, you can smell this incredibly unique scent.
art4d: Has the pandemic led you to explore new avenues in corporate design?
TY: I’ve noticed that movable partitions, such as sliding doors and windows, were quite useful during COVID-19 since they allow you to alter a space based on situation. These partitions were once very common in Japan, but we saw them as unsuitable for high-rise structures. The pandemic made us realize of the importance and usefulness of these simple components.
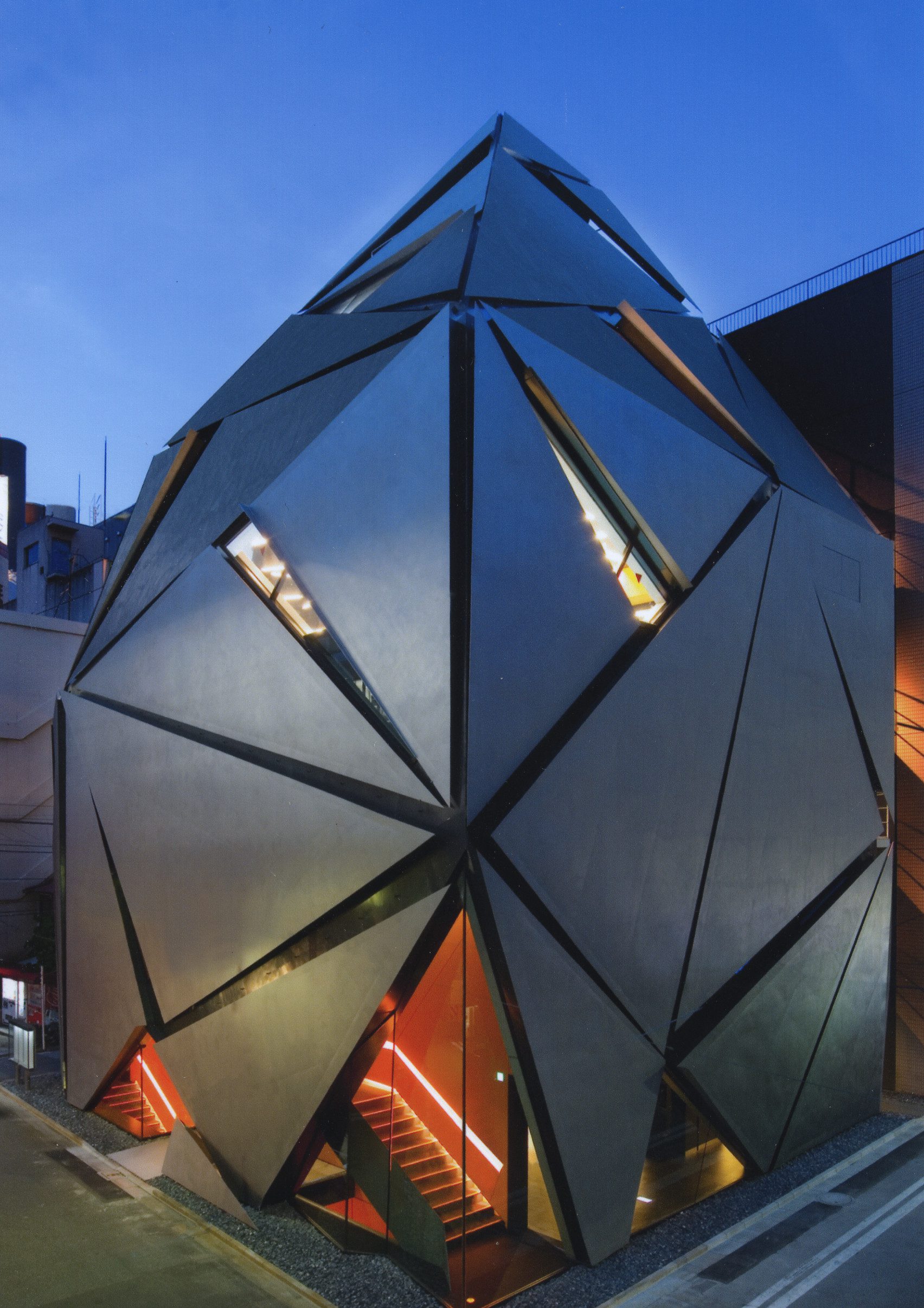
Jimbocho Theater (2007) Photo by Harunori Noda
art4d: What is your take on the term “sustainability,” and what role does architecture and construction technology play in it?
TY: We may need to revisit the definition of “sustainability” and how it is actually an endeavor to “sustain” the current state of things and keep it from worsening. Unfortunately, the ecosystem is already deteriorating, so sustainability alone will not suffice. It should be “regenerative,” where ecosystem restoration is also taken into account. From a big picture perspective, architects cannot directly solve this issue. But that doesn’t mean we can’t do anything at all. We can certainly include all emerging technologies and apply them to the buildings we design in some way. One example is the use of the BIOSKIN façade on the NBF Osaki Building to help manage the temperature surrounding the building. This resulted in a reduction in air-conditioning energy use as well as the heat island phenomenon.
art4d: Lastly, what do you believe architects’ roles in the twenty-first century should be in regards to the environment?
TY: If there was a brilliant scientist who could solve all of these problems, then we might be able to find an immediate solution, but there is no such single person. As a result, it is everyone’s responsibility to help out to the best of his abilities, including architects. True, these small contributions will not be sufficient to change the entire world for the better, but they will result in innovations — because innovation is difficult to come by. Tens of thousands of people undertake all kinds of experiments through endless trial-and-error before one person makes one innovation. All these efforts allow the human race to create one innovation out of many thousands of attempts.
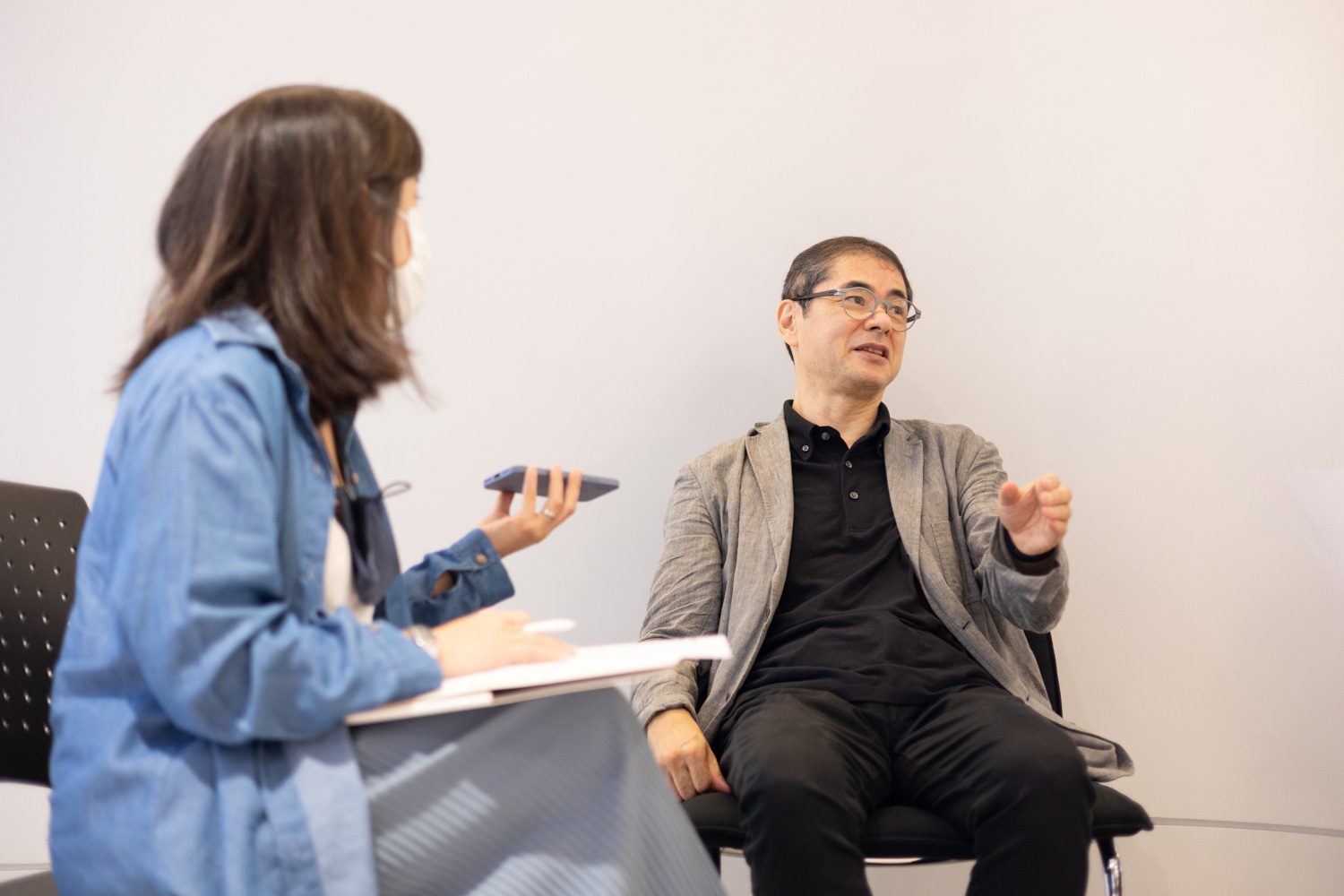
Photo: Don Amatayakul

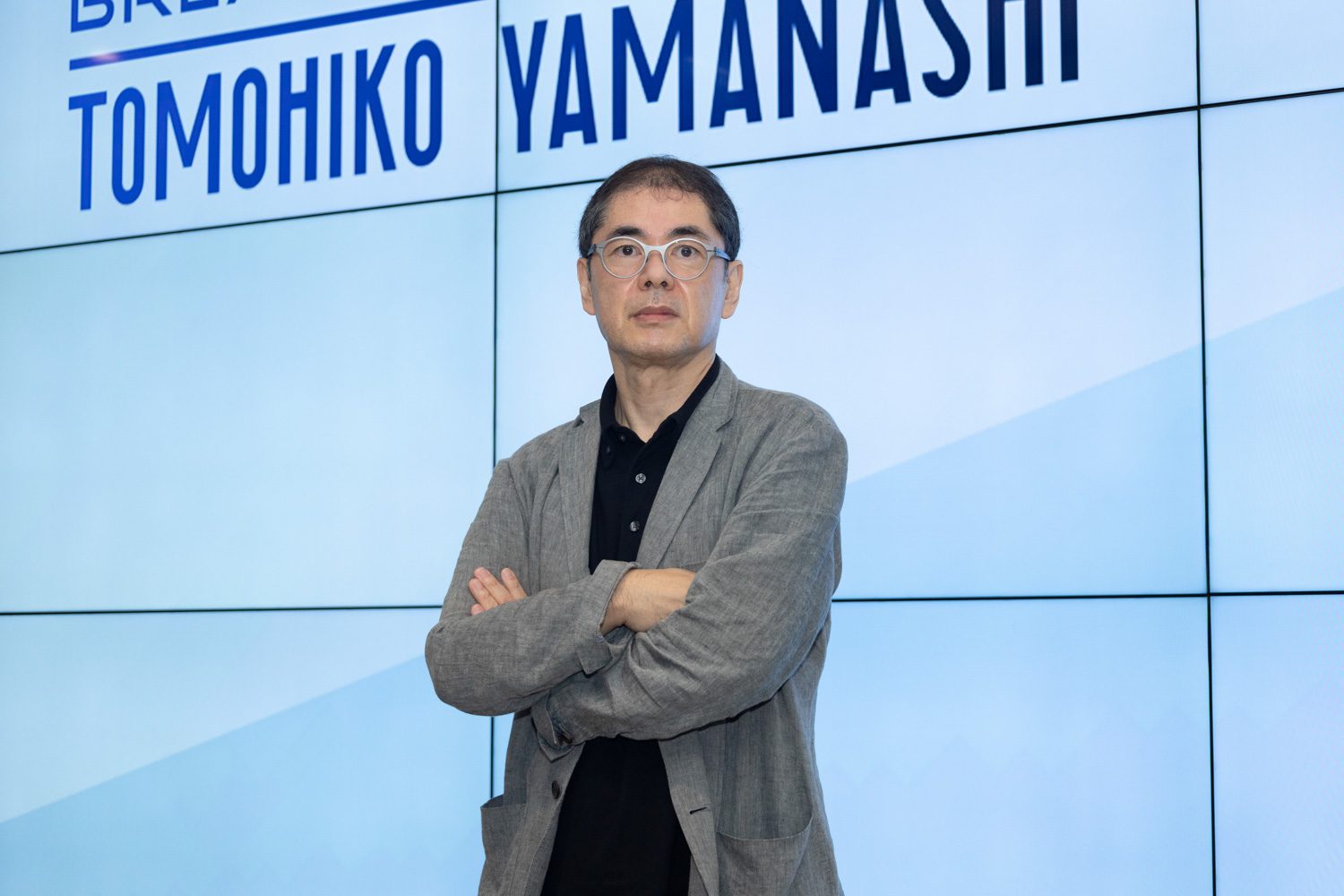
![5. LAZONA KAWASAKI TOSHIBA BUILDING (2013) Photo by Harunori Noda [Gankosha]](https://art4d.com/wp-content/uploads/2022/12/5.-LAZONA-KAWASAKI-TOSHIBA-BUILDING-2013-Photo-by-Harunori-Noda-Gankosha-scaled-1500x1000.jpg)
![2. MOKUZAI KAIKAN (2009) Photo by Harunori Noda [Gankosha]](https://art4d.com/wp-content/uploads/2022/12/2.-MOKUZAI-KAIKAN-2009-Photo-by-Harunori-Noda-Gankosha-scaled-1500x1000.jpg)
