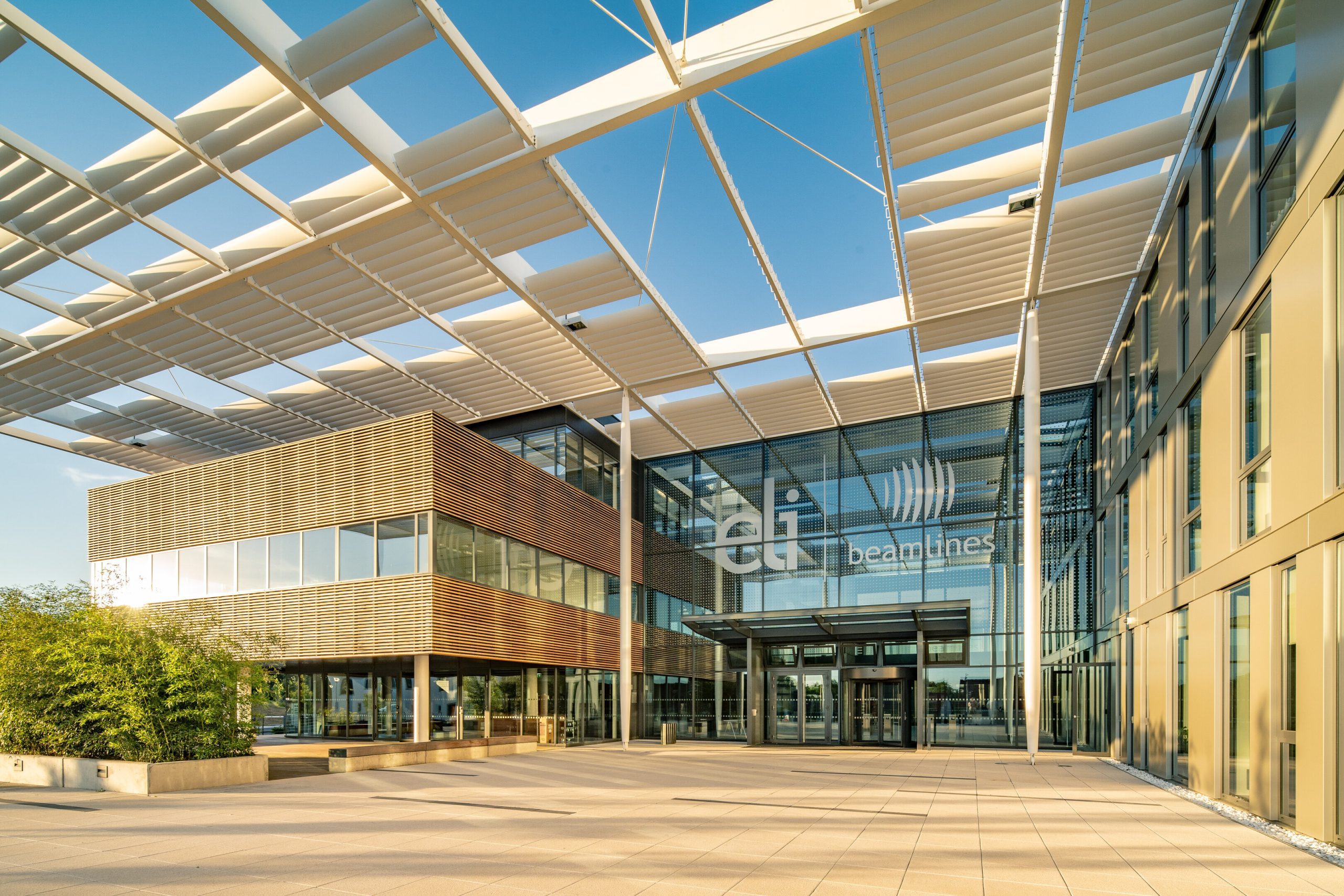 OFFICE 03 | GUARDIAN GLASS
OFFICE 03 | GUARDIAN GLASS
EXPLORE WHY THE LEADING OFFICE BUILDING USED ‘GLASS’ TO EMPHASIZE THE SIGNIFICANCE OF THE ENTRANCE HALL AS A PLACE FOR VISITORS’ FIRST IMPRESSION
TEXT: WARUT DUANGKAEWKART
PHOTO COURTESY OF GUARDIAN GLASS
(For Thai, press here)
The entrance hall of an office building is similar to the front of a house, welcoming visitors with a warm, friendly mood. Since the area contributes significantly to the appearance of a building, it is often realized to be an open and expansive place from which circulation routes such as elevators or stairs are distributed, guiding users into various parts of the building. Most of the time, the architectural design of office buildings values a visually appealing entrance hall, with special attention paid to the facilitation of spatial flow as well as material use.
Charlotte Plaza is a 27-story high-rise office building located in a major business district. The building was constructed in 1982 and renovated in 2017 by Gensler architects to house office spaces and a shopping mall. The entrance hall’s design includes the presence of transparent glass, revealing the interior space filled with lovely illumination and lamps that give the space a special character. Other elements of the façade are designed as curtain walls, with SunGuard® SuperNeutral® 68 on clear glass, whose 68% high light transmission bathes the entrance hall with a magnificent presence of natural light.
The ELI Beamlines Research Center is located outside of Prague and hosts multiple scientific studies in several disciplines of science. With a total functional space of 28,000 square meters, the program is divided into the main building, which has an entrance hall that stands out with its large glass backdrop. The space is linked to the other three main buildings, which are all designed as part of a coherent cluster under one architectural program. Given the nature of the research facility and all the technological operations that occur under its roof, the design team chose SunGuard® SuperNeutral® (SN) 70/37 glasses for their high heat protection efficiency with 70% light transmission. The property allows natural light to make its way into various parts of the building’s interior functional spaces.

ELI Beamlines
Pelli Clarke Pelli Architects designs the Salesforce Tower with an intention for it to become another iconic structure of San Francisco. The skyscraper is now the city’s highest structure, standing at 326 meters. The 61 floors of functional spaces are created in the shape and form of an obelisk column, which is noted for its distinct physical form. The remainder of the structure is wrapped in steel, while the glass is organized in a pattern that covers the entire façade. With tapered corners, the design team introduces a distinctive feature to the structure, while bent glass adds novel attributes to the building’s exterior. The building’s entrance hall is meant to be completely open, thanks to the use of SunGuard® High Performance Glass, which provides both energy savings and aesthetic merits.
For further information you can contact our experts, by visiting us at:
Official Website / https://www.guardianglass.com/ap/en
Official Facebook / https://www.facebook.com/guardianglassap
Email / guardiansupport@guardian.com
