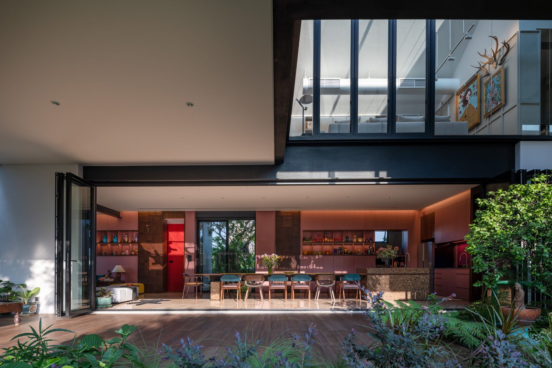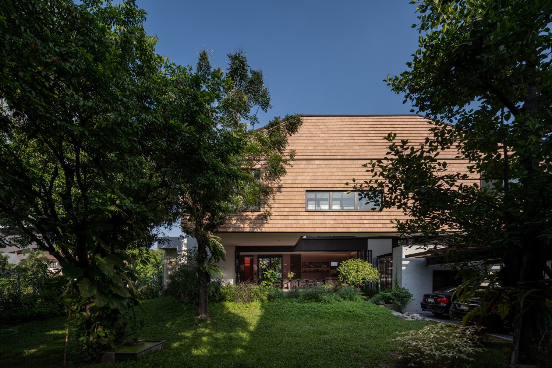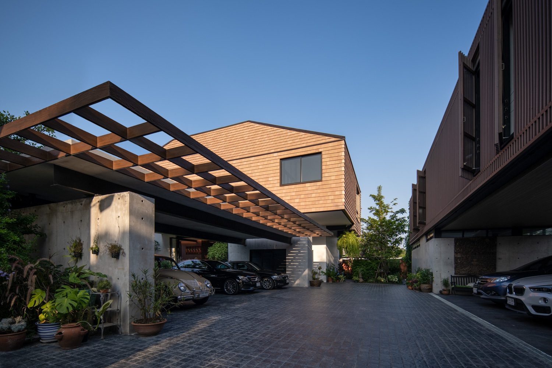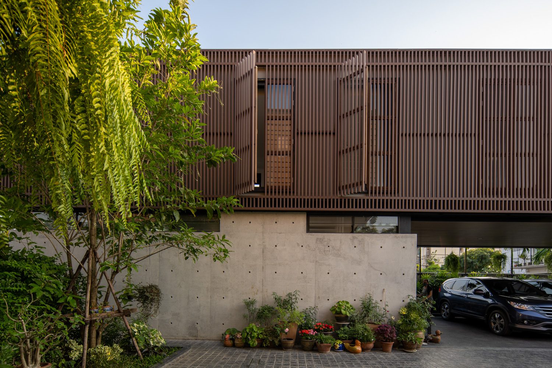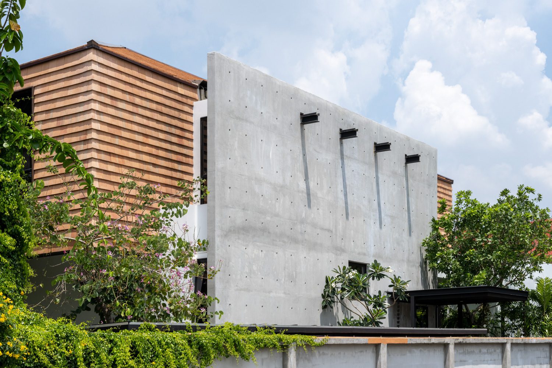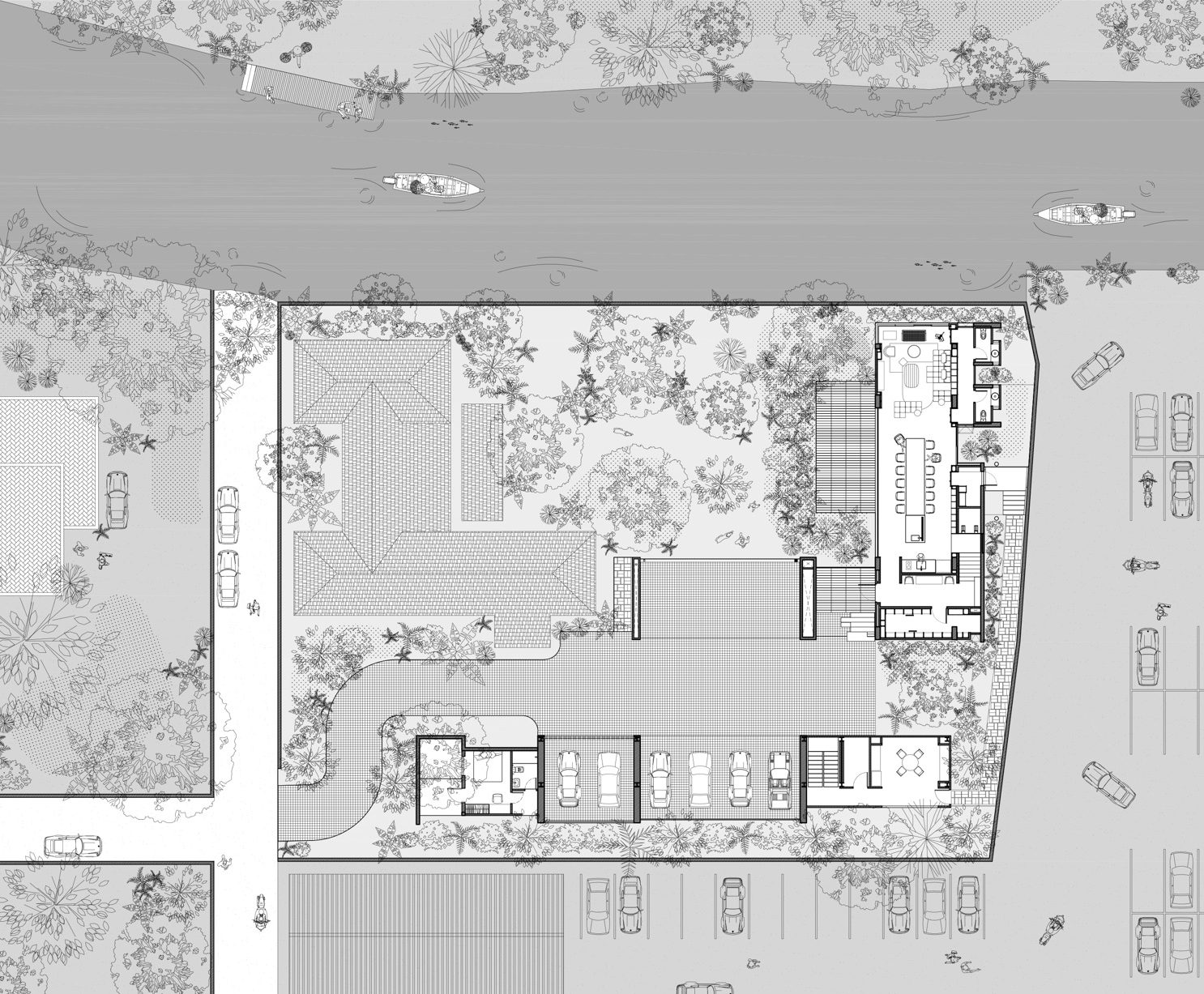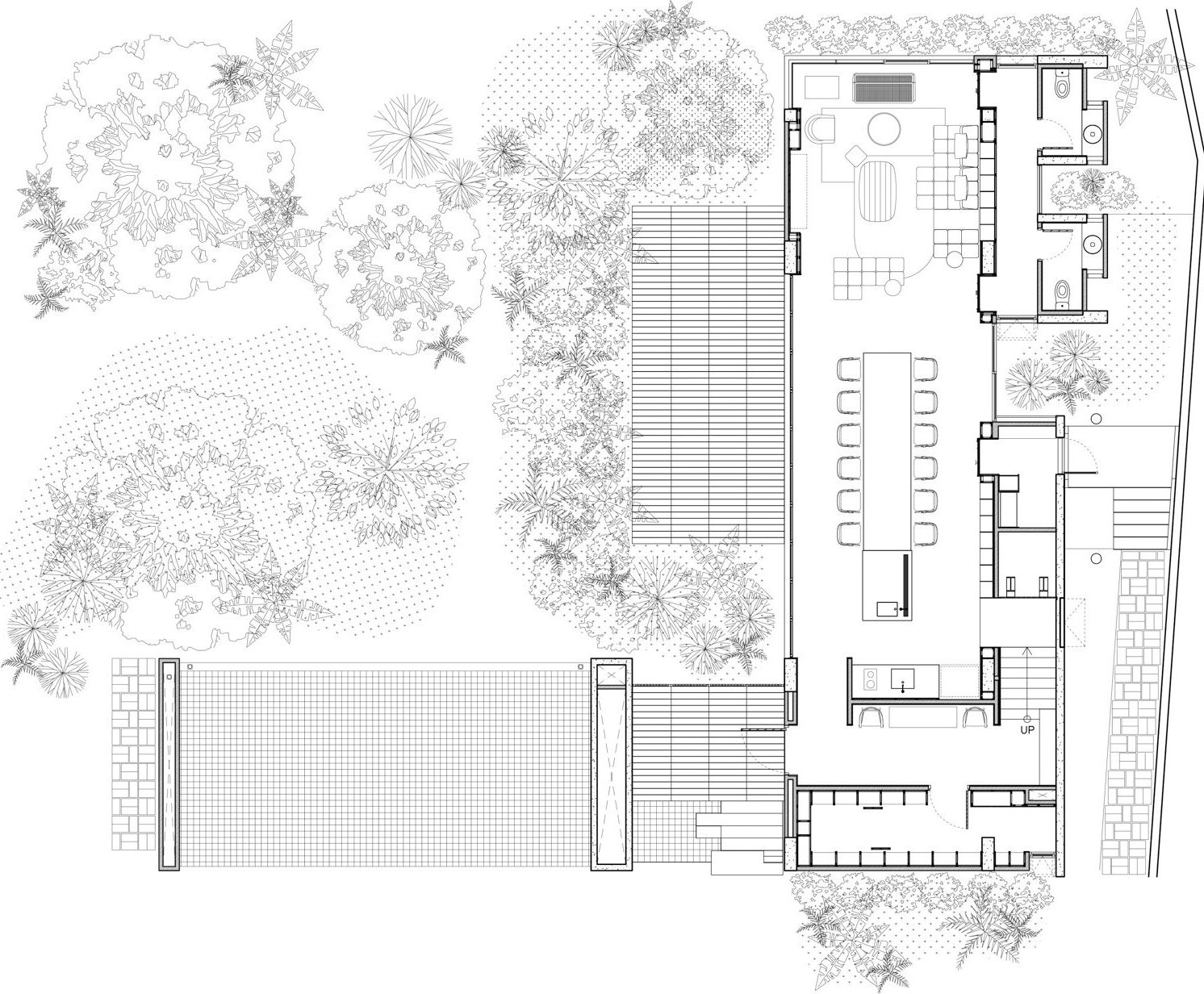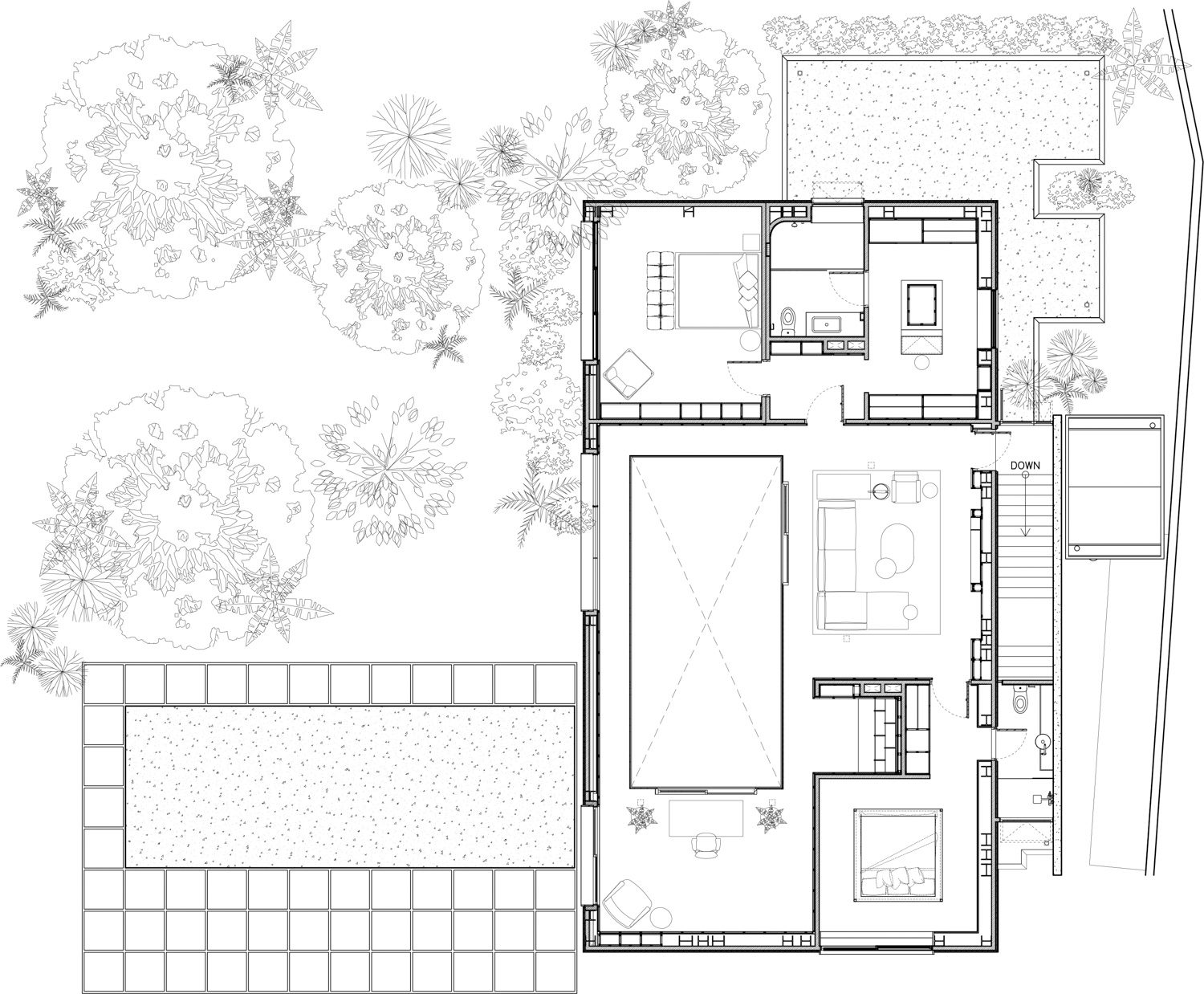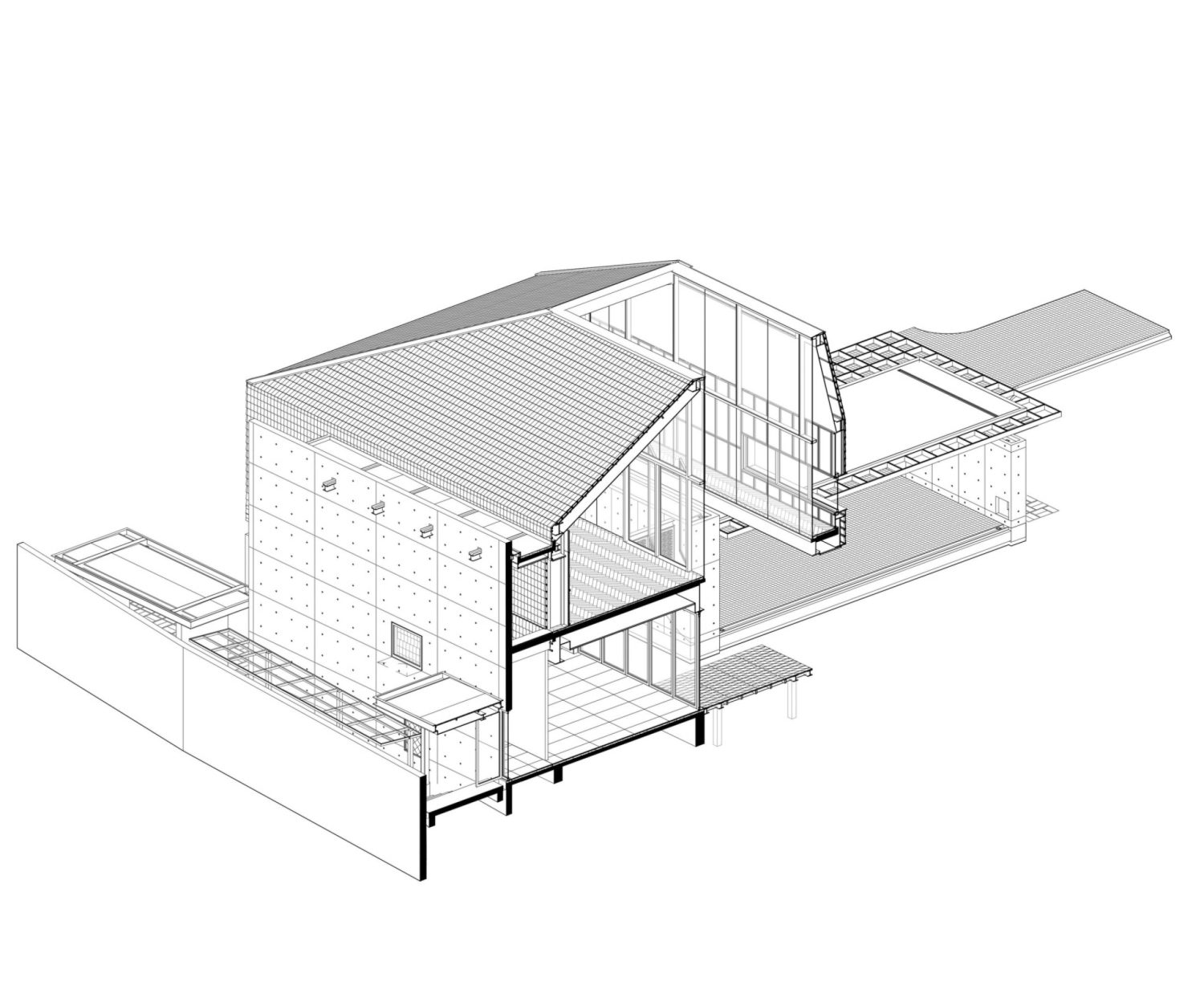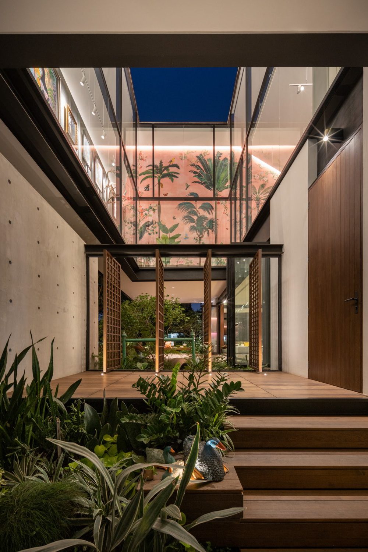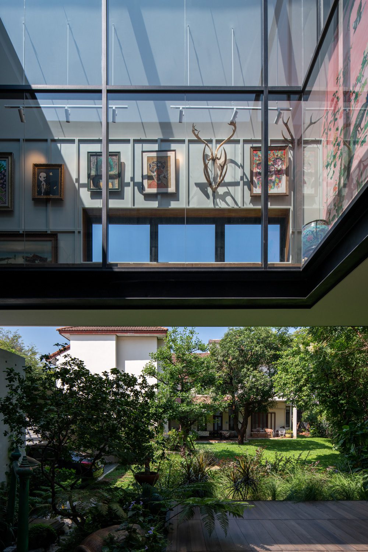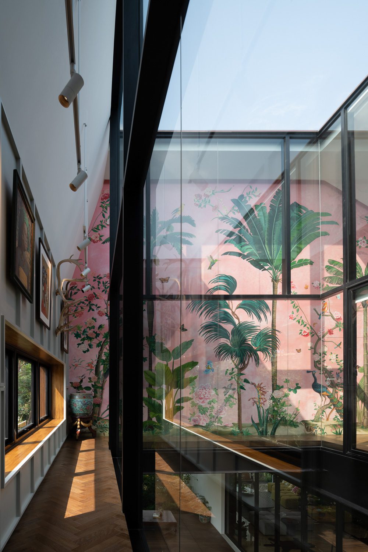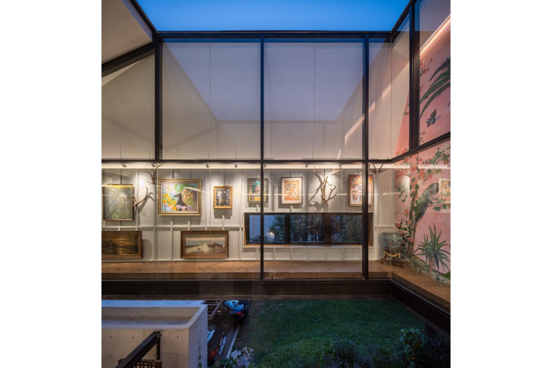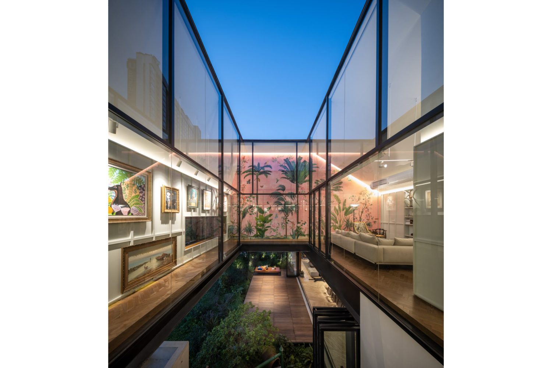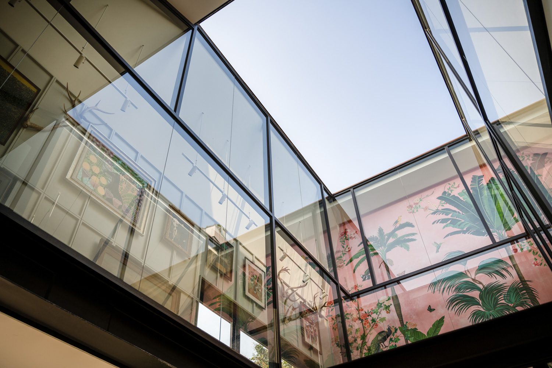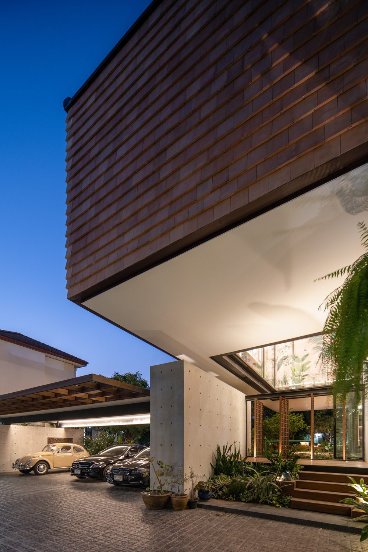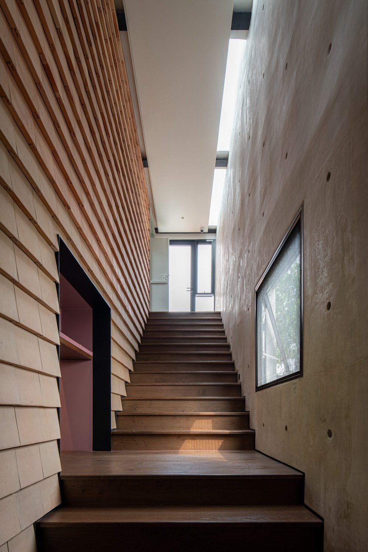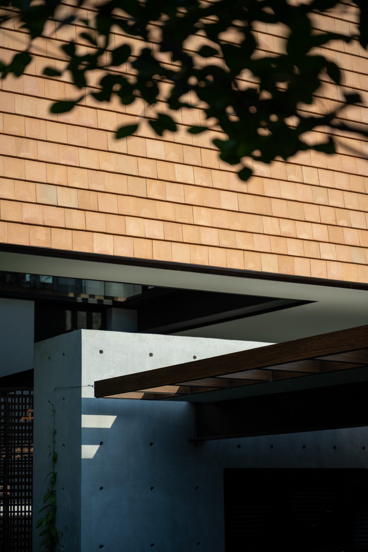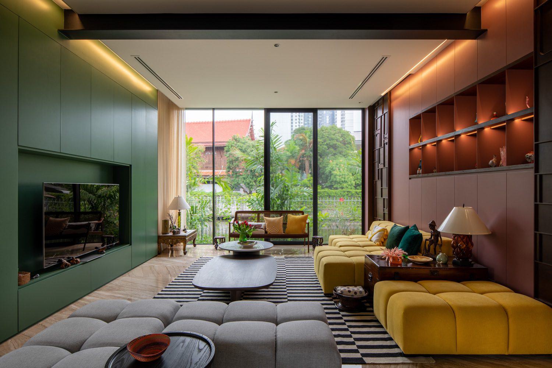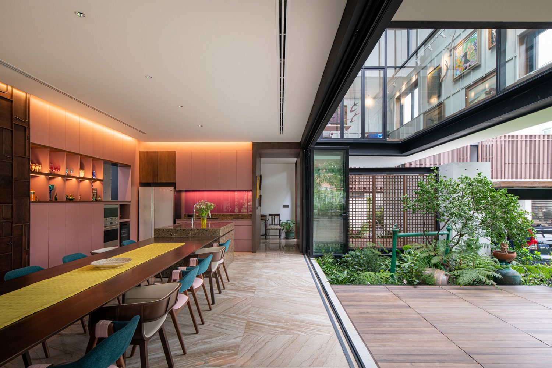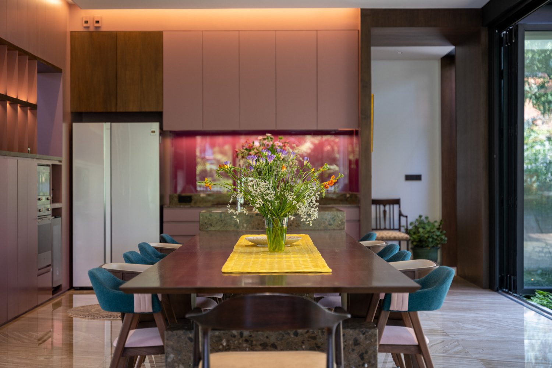MAINCOURSE CONCEIVES THE HOUSE WITH A GALLERY-LIKE SPACE WHERE THE OWNER’S ART PIECES AND COLLECTIBLES BECOME A PART OF THE BUILDING
TEXT: PICHAPOHN SINGNIMITTRAKUL
PHOTO: BEER SINGNOI
(For Thai, press here)
It isn’t very often that we get to see a homeowner willingly give up the vast living space on the second floor of his home for his personal art collection. Before I talked to Pavin Supasri, an architect at Maincourse, about the concept and details of the design of this residential project, my first thought about the owner of the house was, “he definitely must be an artist or an art lover with a strong love and passion for art.”
The architect began our conversation by revealing that the owner is not an artist but rather an individual who just loves art and collects it. The 427 House, a two-story home with a functional space of 670 square meters, looks and feels like a gallery space. The story begins when the architect inspected the old wooden house, which is now demolished, and discovered that the family are avid art collectors. The old house’s vibe and cluttered spaces were made up of art works, old furniture, and collectibles. The architecture picks up on this interesting passion and decides to capture and present it in the form of a thoughtfully designed private exhibition space. The owner’s collections of art and other items are shown in different parts of the new home. Some are in glass display cases, while others are in the main gallery on the second floor.
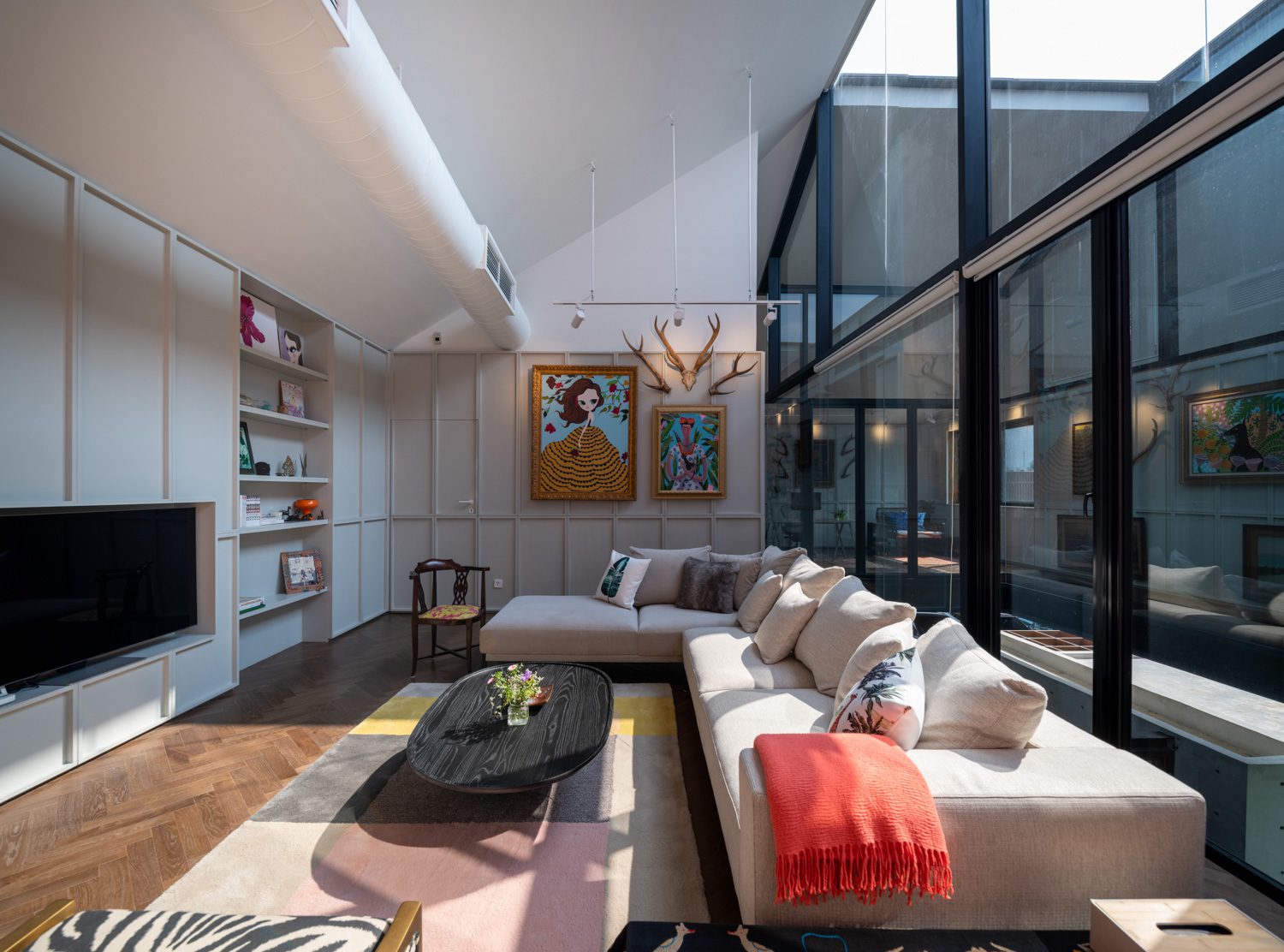
The architect creates a massive skylight to let in natural light and highlight the art pieces during the day. Old furniture is brought in to assist with some of the décor. The wood panels with details of jade inlay were salvaged from the old wardrobe at the old house before they were refurbished into a large set of sliding doors that is now installed near the elevator. Old bricks and wood are among the details of the design’s interesting use of salvaged materials taken from the old house. The two materials find their place in the new house under a new design language that still expresses a familiar touch and atmosphere. The bricks used in this project were custom-made by Mo-Mo Jirachaisakul, the ceramic artist, and the owner’s close acquaintance, who was asked to create this special type of brick.
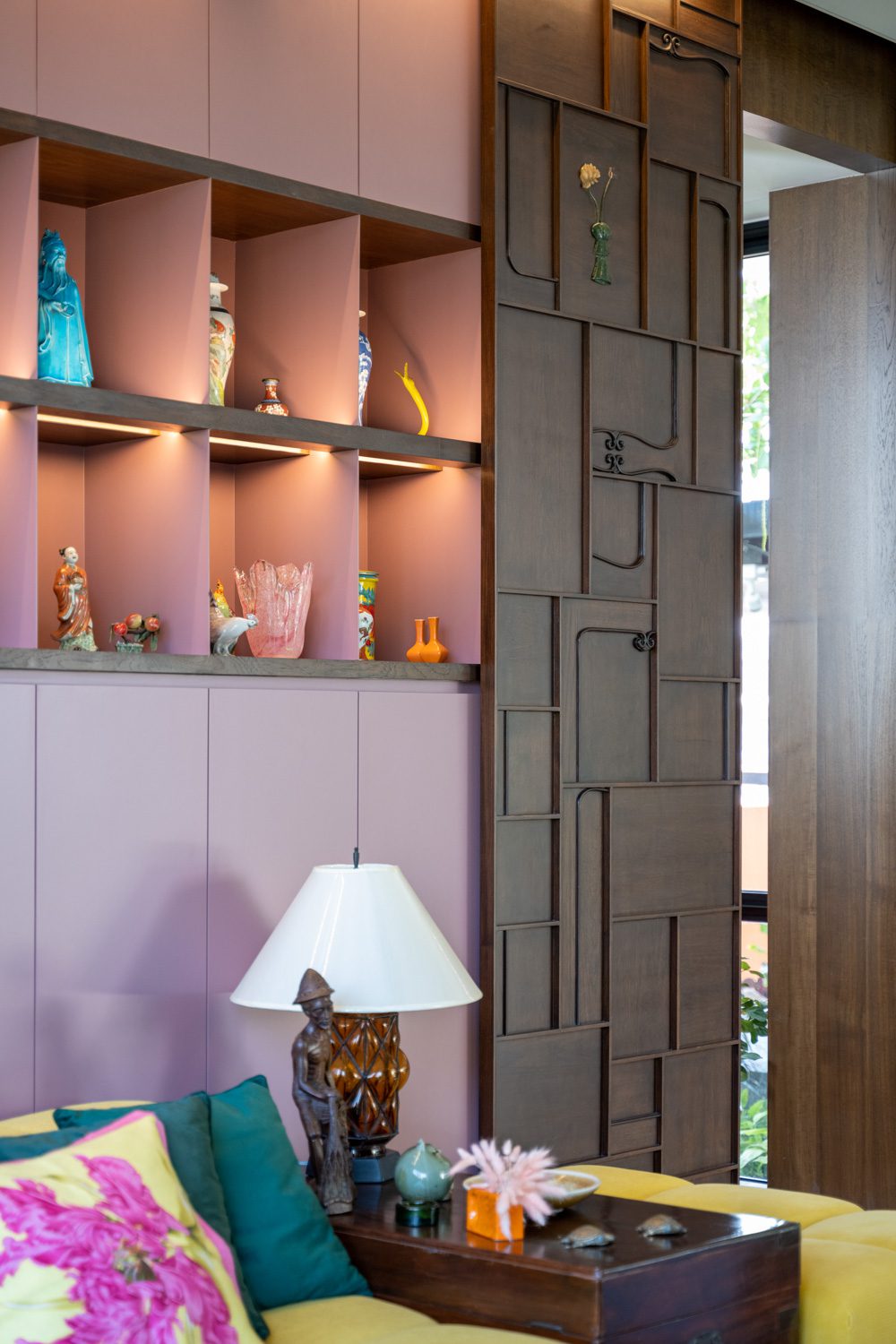
What makes the bricks unique is their long-term maintenance sustainability, which outperforms most bricks on the market. The architect recalls that most ceramic tiles are burned at 800 °C, which isn’t exactly that high. This results in the brick’s perforated surface, which can get dirty, mossy, and moldy relatively easily. And while coating agents are frequently used to prevent that, they deteriorate after prolonged exposure to the sun and rain. The architect then chose a type of brick that does not require any coating while still maintaining a truly sustainable physical quality. The bricks were fired at 1,200 °C to tighten the molecules and minimize perforation, resulting in a surface with a more refined texture that does not require the same level of maintenance as most bricks do. The bricks were used in several parts of the house, including the exterior and interior walls of the foyer staircase. The bricks were arranged in a superimposed pattern to mimic the appearance and details of the wooden panels of the old house.
Looking more deeply into the design, one can find many other hidden details included in addition to the owners’ requirements, such as the wall paneling of the gallery space, which was designed to accommodate greater convenience in future maintenance and repainting. The design team studied the locations of the trees growing on the property in order to design the home’s layout to complement the existing plants. Everything comes together as a set of details that Maincourse uses to find the right balance between the old and the new, making it possible for a person’s passions and lifestyle to cohesively work together in every aspect and in the best way possible.
