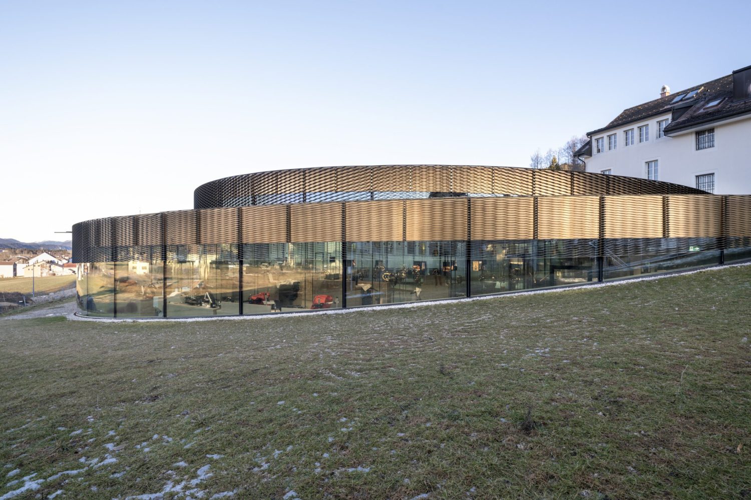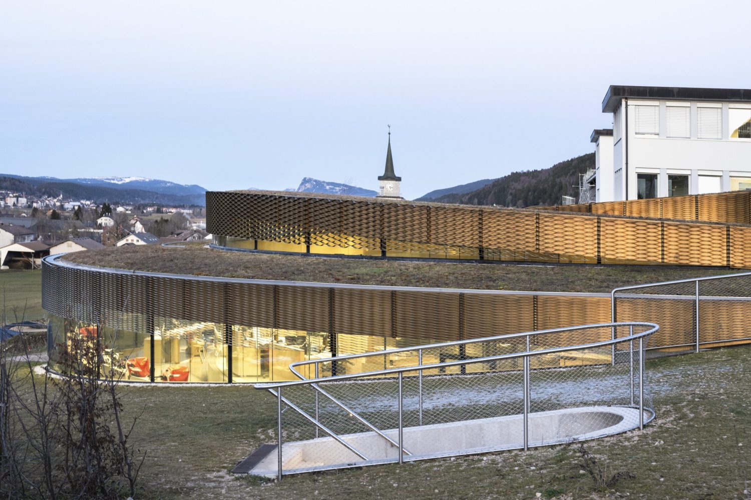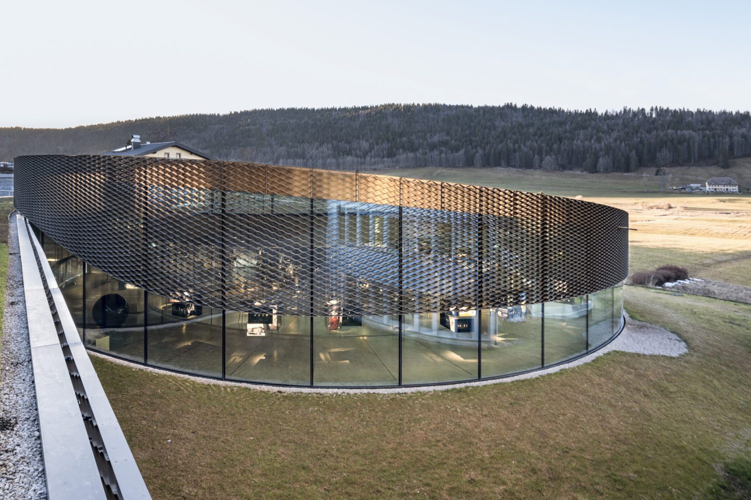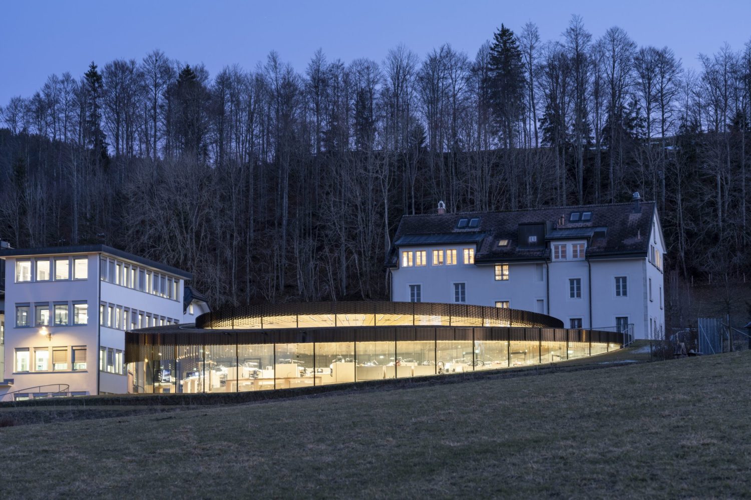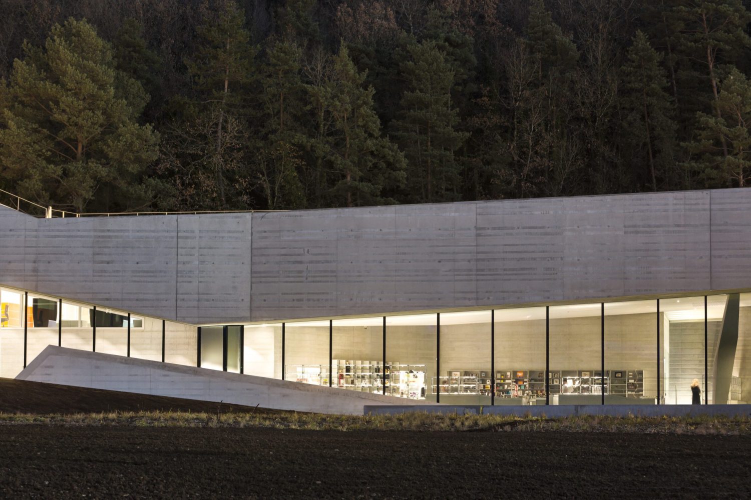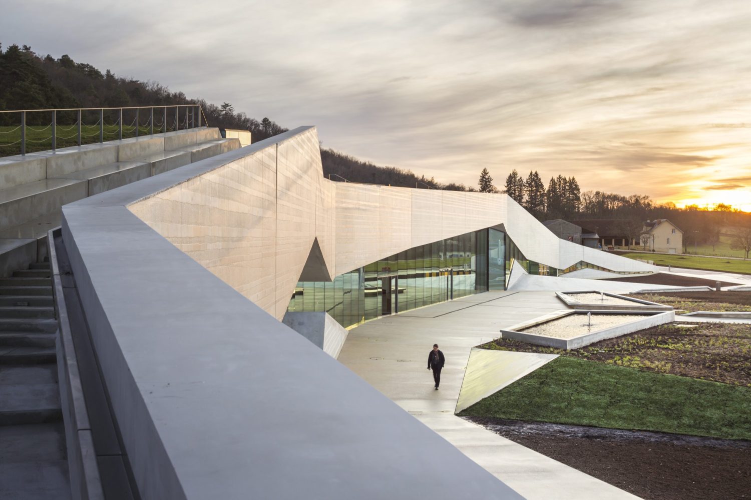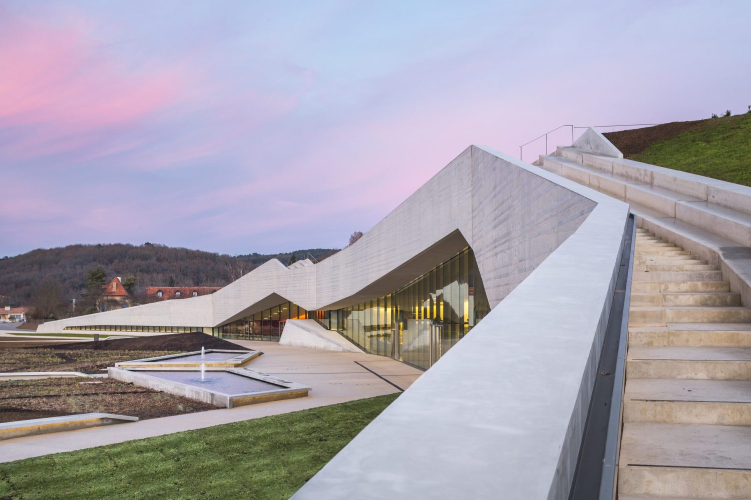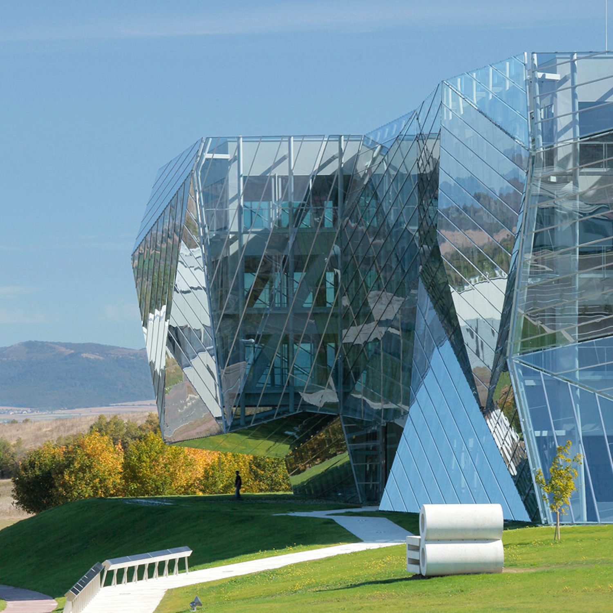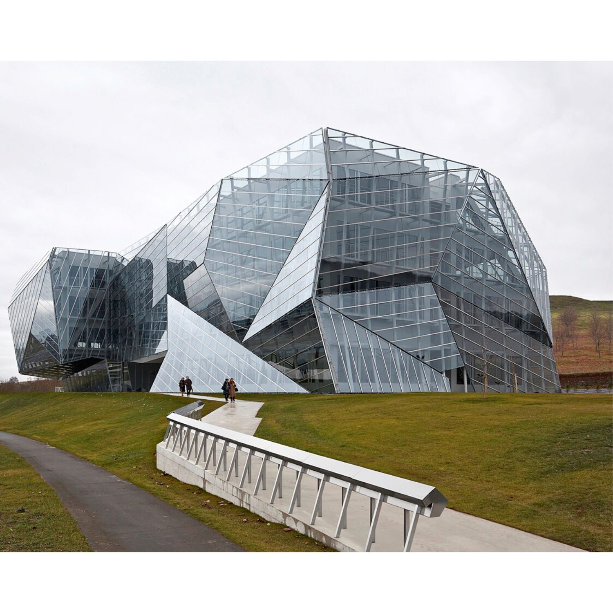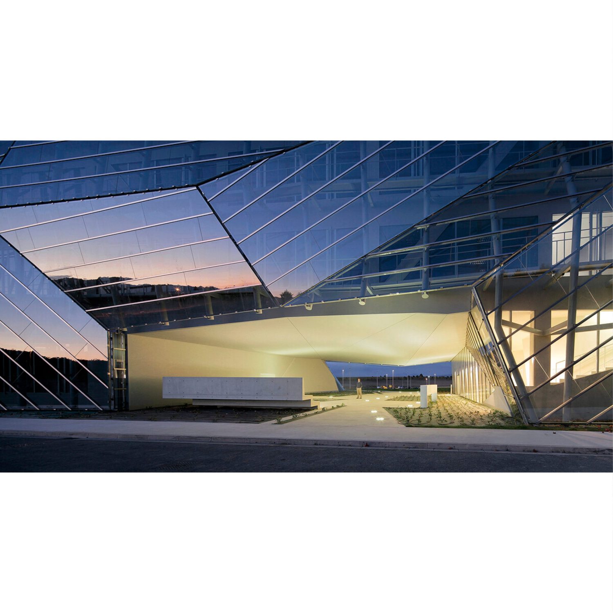 MUSEUM 01 | GUARDIAN GLASS
MUSEUM 01 | GUARDIAN GLASS
WHEN IT COMES TO MUSEUMS, IMPRESSIVE SPACES, FORM, AND LIGHTING QUALITY ARE ALL INCORPORATED IN ACCOMPANYING WORKS OF ART OR OBJECTS IN WHICH THEY EXHIBIT. ACCORDINGLY, MATERIALS SUCH AS GLASS THAT CAN MEET THE BUILDING NEED ARE BECOMING AN IMPORTANT MATERIAL THAT APPEARS IN THE WORLD’S LEADING MUSEUMS
TEXT: WARUT DUANGKAEWKART
PHOTO COURTESY OF GUARDIAN GLASS
(For English, press here)
Visually impressive spaces and architecture of museum buildings are something that have been artistically expressed , accompanying works of art or objects in which they exhibit. The architectural form of the building, the arrangement of different components, the layout, and good lighting quality are all incorporated, working collectively to enhance users’ viewing experiences.
Maison des Fondateurs Audemars Piguet is the museum that tells the story of the creation and craftsmanship of wristwatches under the brand Audemars Piguet. The new structure is an annex to the original building, with a functional program that includes underground parking and a storage area, with the exhibition space and museum shop located on the upper floor. The architectural mass of the two-story cylindrical structure sits in a calculated superimposition. The design is interesting and distinct for its column-less structure, with the entire load of the building transferred to the curtain walls, enveloping the two “rings” with SunGuard® SNX 60/28 glass, which not only serves as the building’s key structural member but also contributes to the building’s reduced energy consumption.
The visually stunning form of the Lascaux IV International Centre for Cave Art is intended to convey the prehistoric aesthetic and experience with details that take inspiration from the ancient cave paintings discovered in France’s Lascaux cave. The architecture is derived from the cave’s chambers, with the lines of the floor, walls, and concrete roof structure integrating to create the cave’s grandiosity. The glass walls find their way to different parts of the spatial program, between the floor and the walls, allowing natural light to enter the exhibition space. Because the physical properties of the two materials differ, the effects of light and shadow vary in each section of the space.
Coll-Barreu Arquitectos’ winning design, the E8 Building, features a glass façade with a freely intersected form that distinctively blankets the main concrete structure. The design utilizes SunGuard Solar Light Blue 52f for the glass façade, which provides efficient temperature control, allowing the interior temperature to be maintained while preventing water leakage from the outside. The façade is constructed with a wide number of angles to minimize the harmful effects of sunrays. As a result, regardless of the outside weather, the interior temperature can be closely controlled.
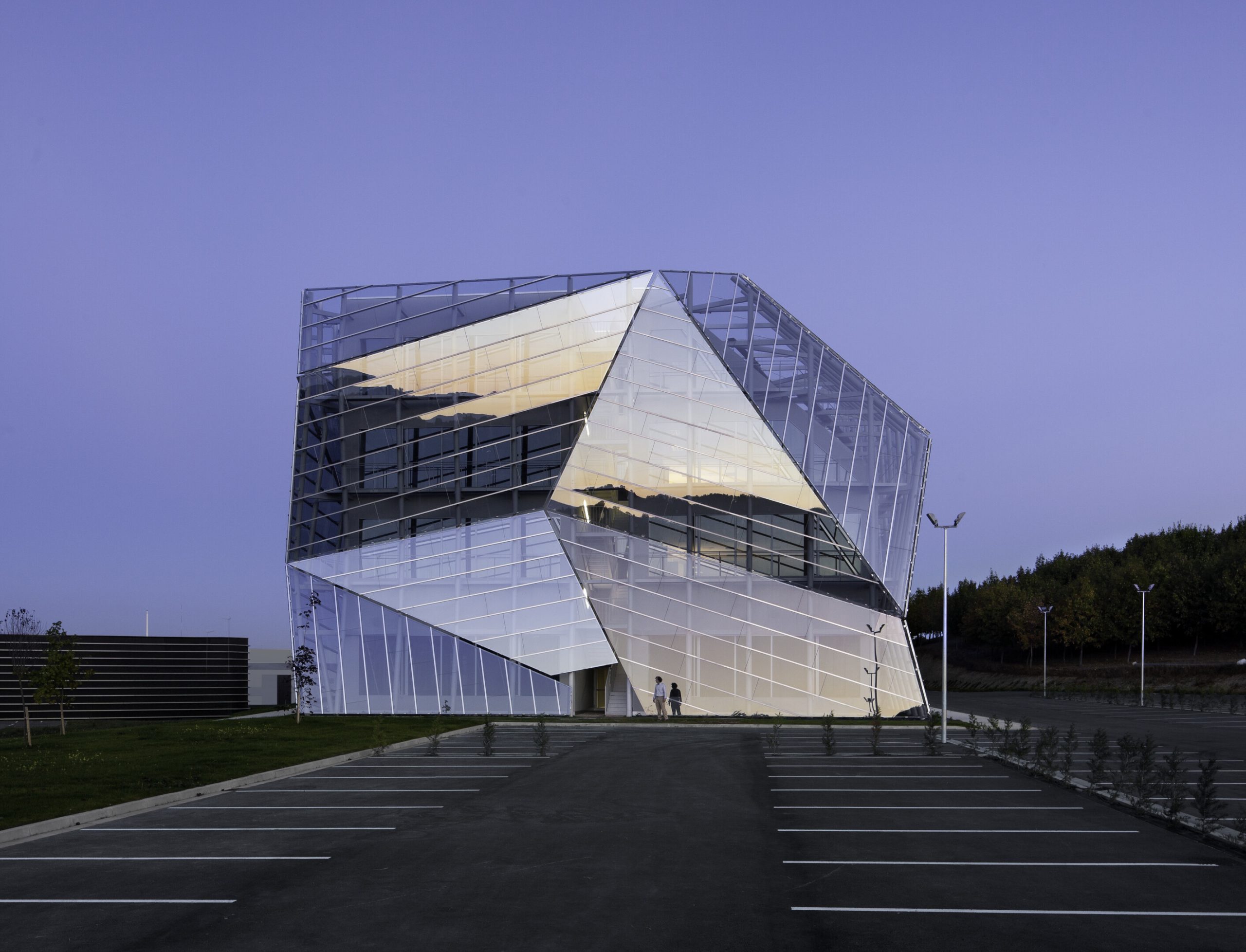
E8 Building
Impressive architectural form, coupled with smart material use and systematic component arrangement, grants designers the freedom to materialize a space that matches their vision and delivers the intended user experiences.
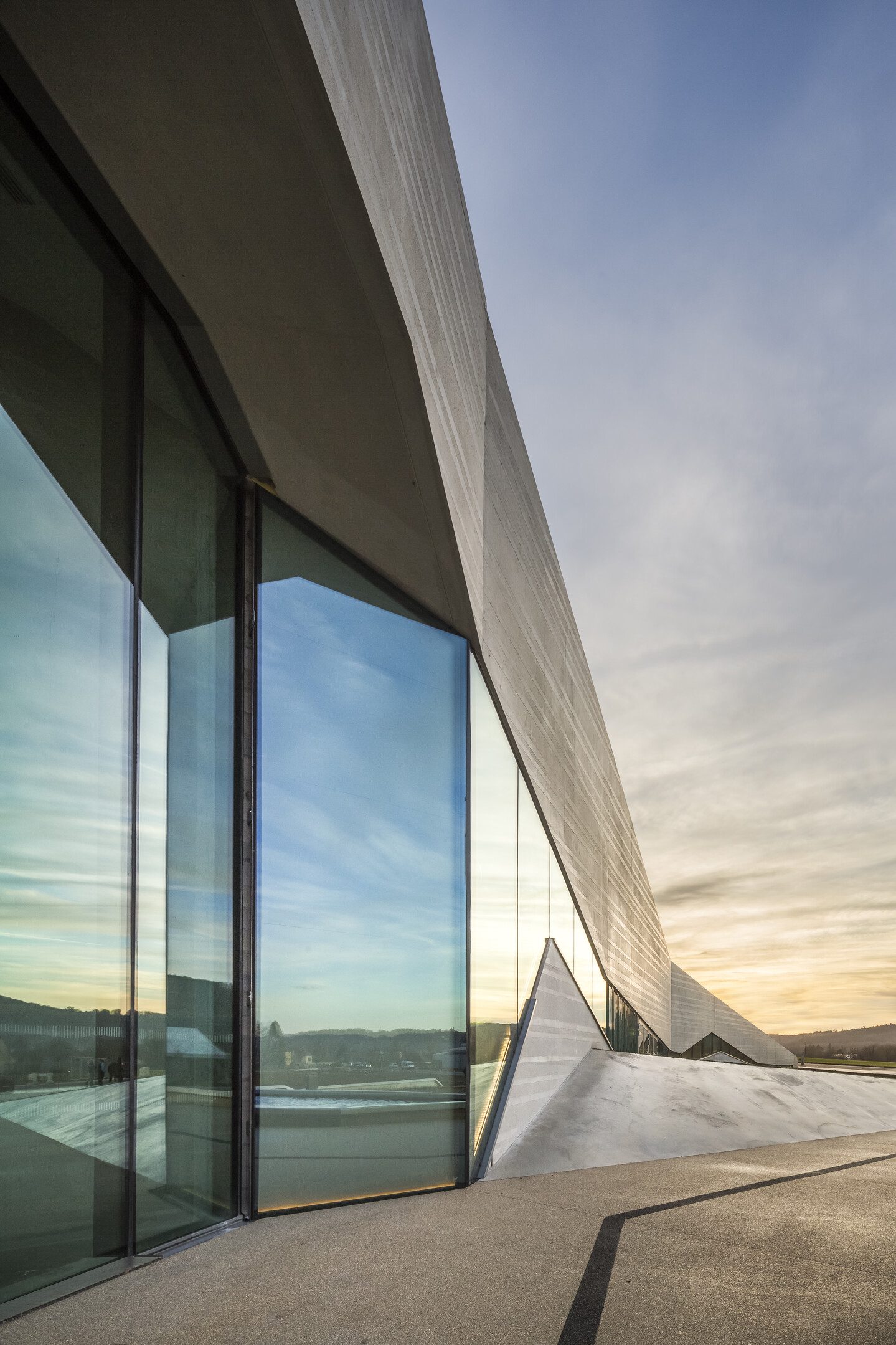
Lascaux IV International Centre for Cave Art
For further information you can contact our experts, by visiting us at:
Official Website / https://www.guardianglass.com/ap/en
Official Facebook / https://www.facebook.com/guardianglassap
Email / guardiansupport@guardian.com


