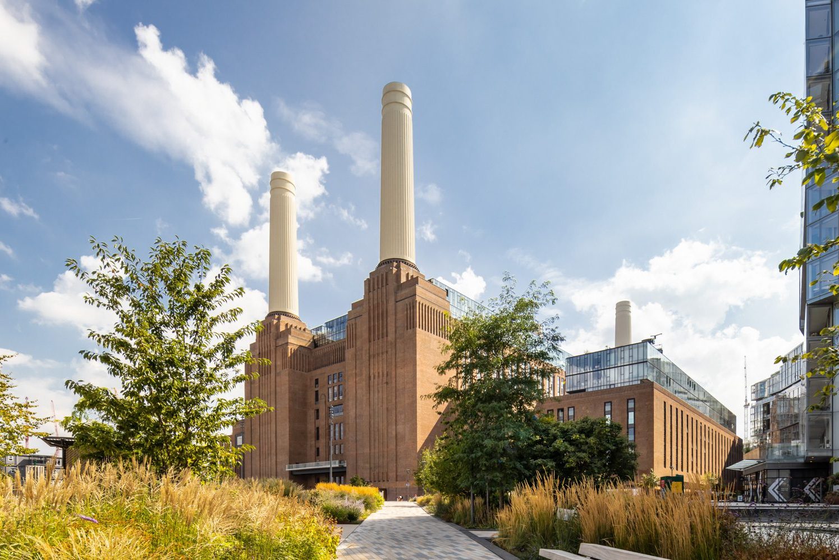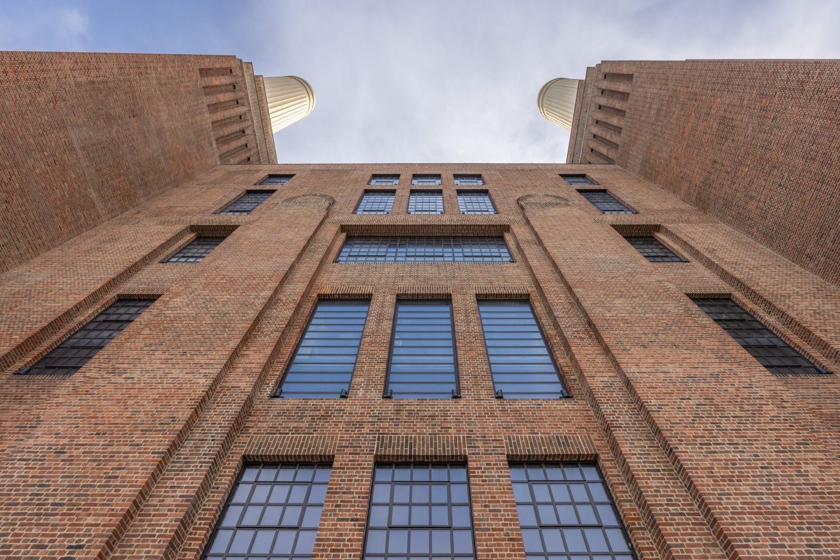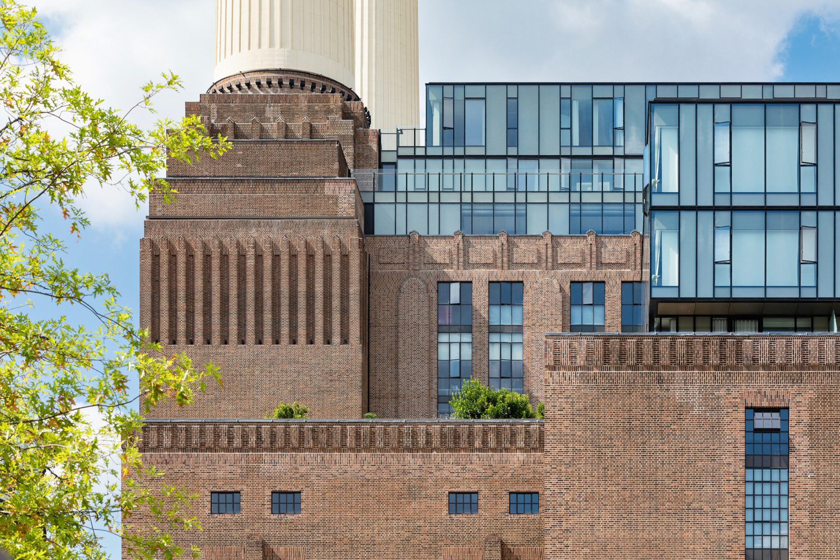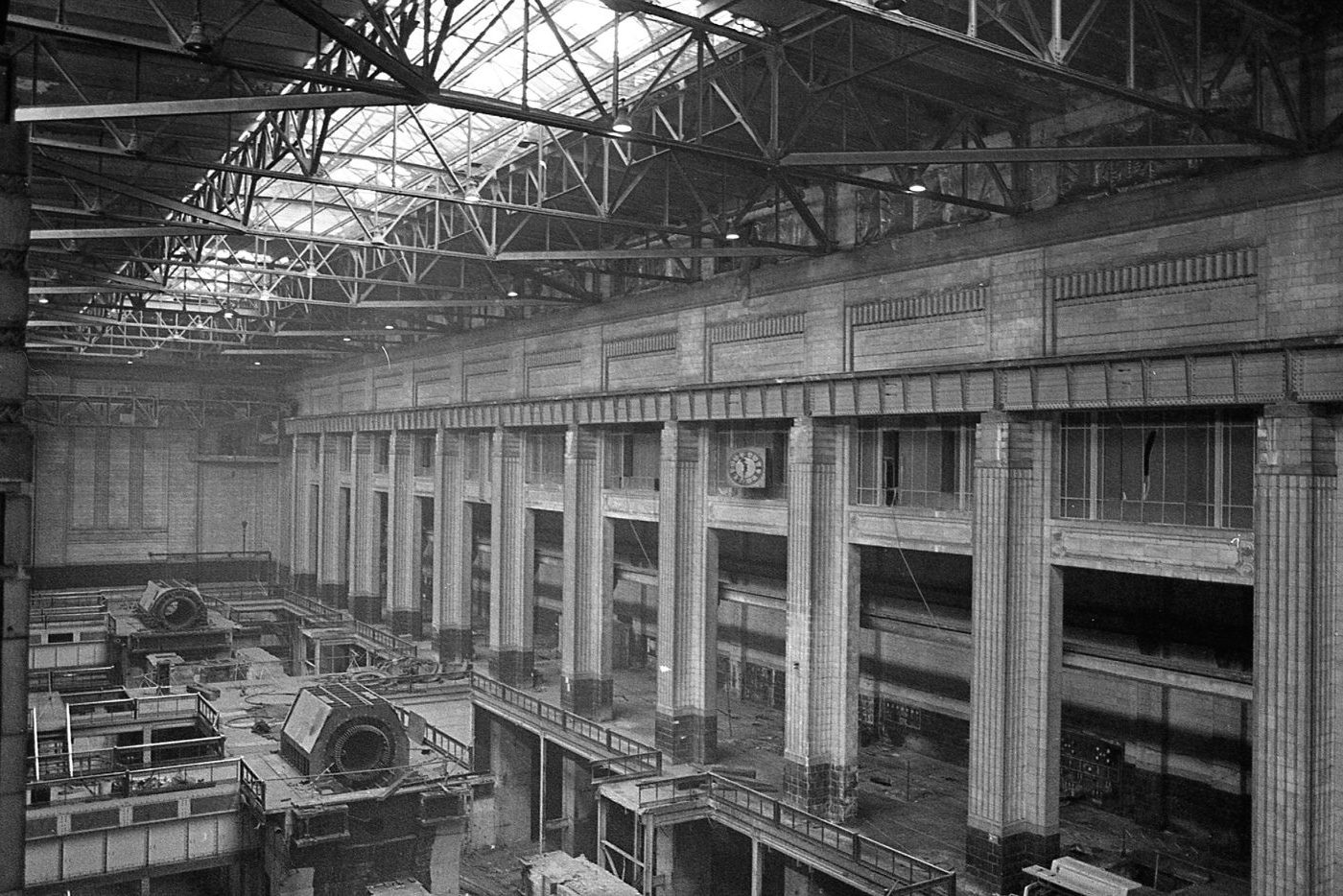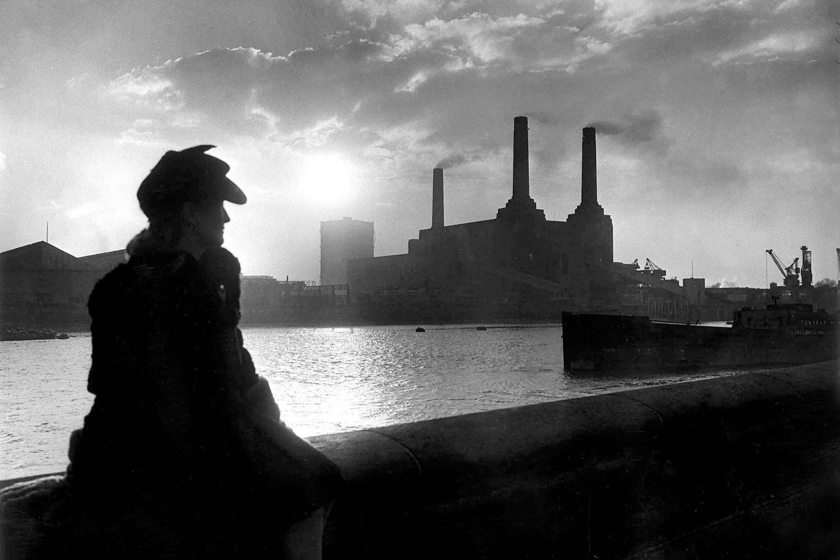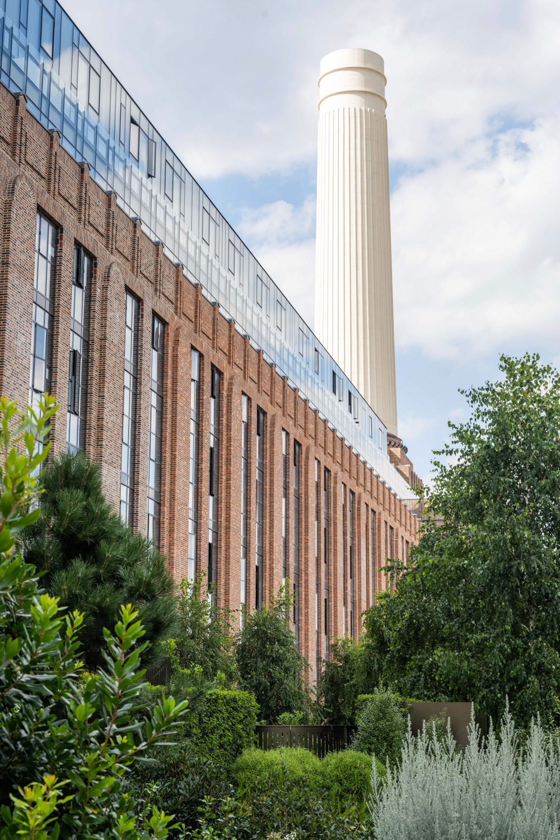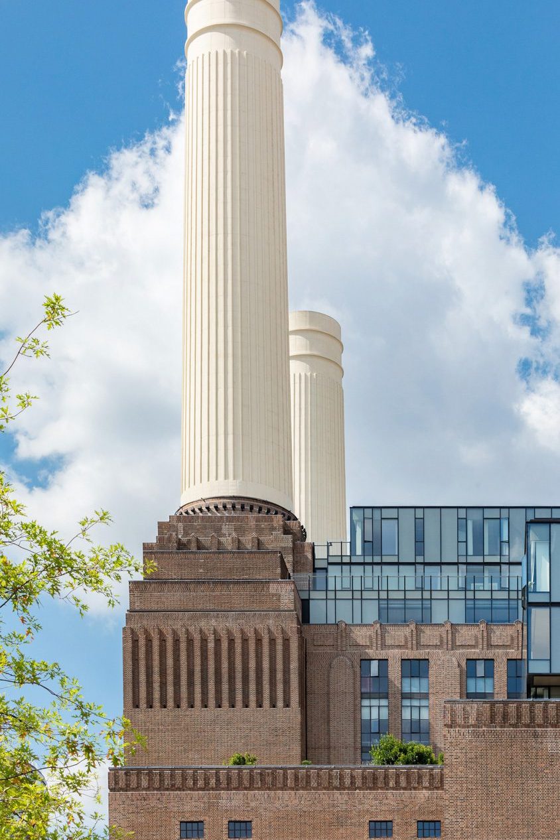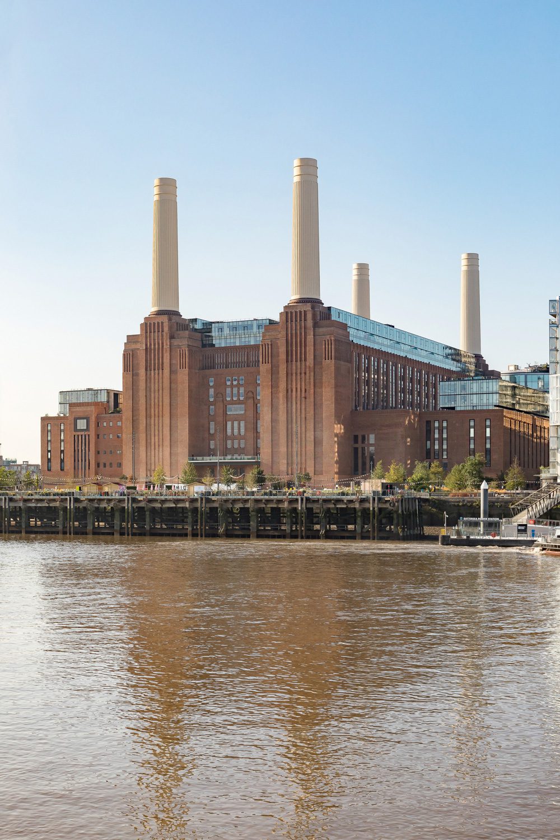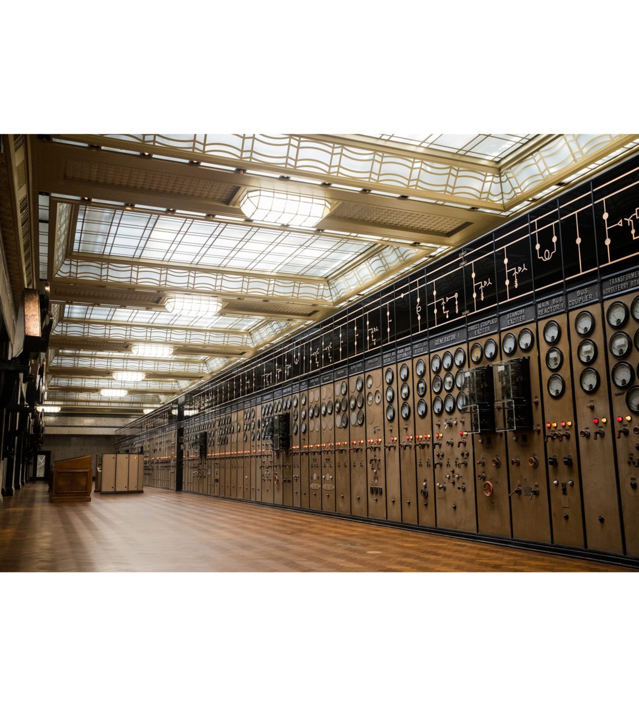WILKINSONEYRE RENOVATES LONDON’S FORMER OLD COAL-FIRED POWER STATION THAT WAS ONCE A SYMBOL OF ADVANCED INDUSTRIALIZATION INTO A SHOPPING MALL, RESIDENCE, AND MEETING SPACE THAT ENTERTAINS THE CITY
TEXT: KORRAKOT LORDKAM
PHOTO CREDIT AS NOTED
(For Thai, press here)
Prior to its permanent closure in 1983, Battersea Power Station, known for its towering brick architecture, was a symbol of industrialization in the United Kingdom. Battersea Power Station has undergone a number of changes and expansions throughout its history. Since its inception in 1935, the station has taken twenty years to complete the brick tower with four chimneys that many remember. After years of neglect, Battersea Power Station has now been given a new lease on life as the city’s new landmark and meeting place. The old coal-fired power station turned mixed-use destination, located on the south back of London’s the River Thames, houses retail spaces, restaurants, office spaces, and a large-scale residential project.
Sir Giles Gilbert Scott, the project’s principal architect, was credited as the mind behind the success of Battersea Power Station’s architectural creation. The architectural style of the power station was widely debated in its early days. Before Scott took over, James Theo Halliday was the architect in charge of the building’s exterior and interior design. The design used bricks as the primary material for the steel structure of the building, as well as pale yellow, hay-like mortar concrete, to create a “friendlier” image among the general public and to minimize the “industrial-ness” of this riverfront edifice.
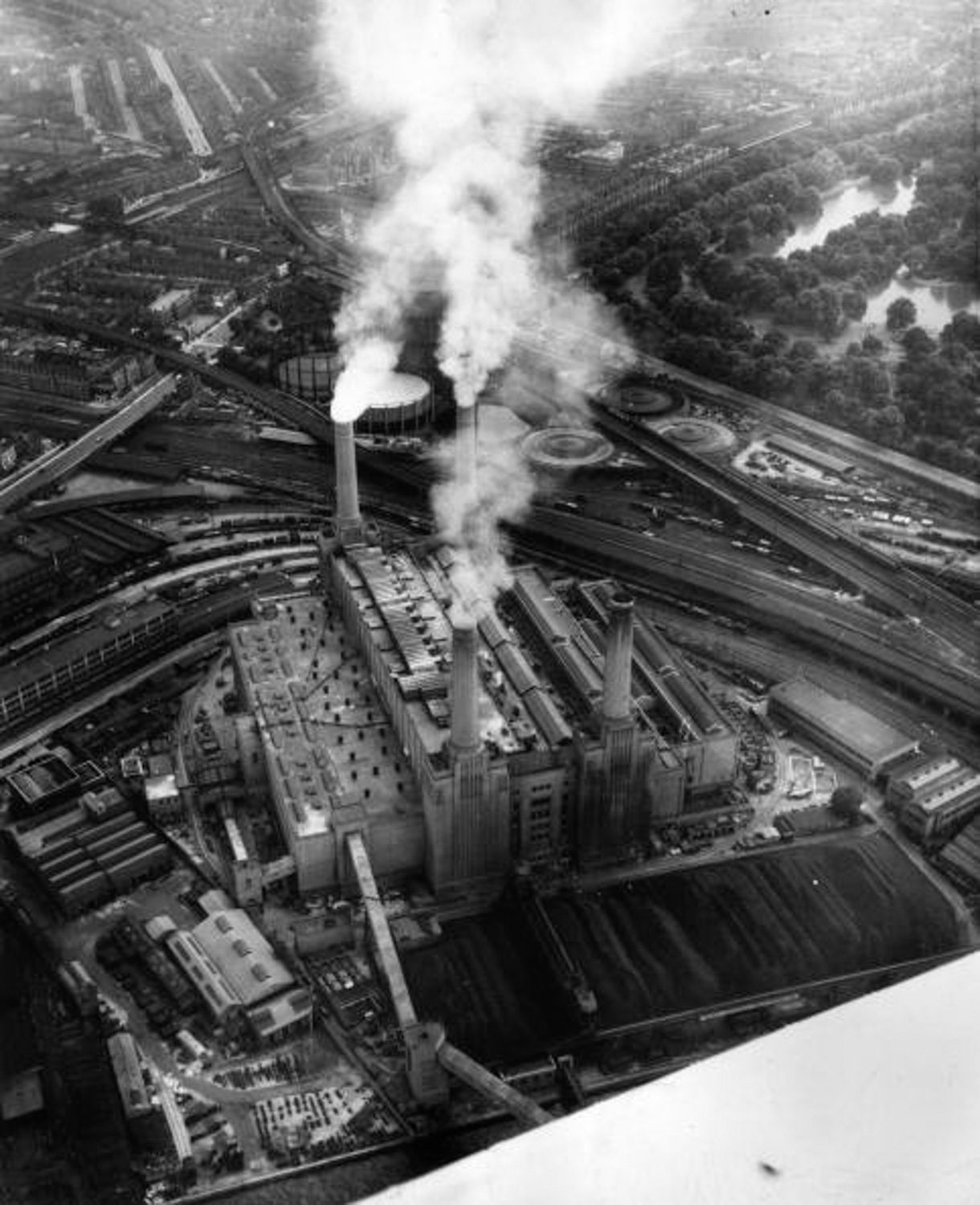
ภาพโรงไฟฟ้าถ่านหิน Battersea Power Station ขณะยังเปิดทำการในช่วงทศวรรษที่ 1960 | An image of Battersea Power Station when it was still actively operating during the 1960s | Photo: Getty Image
Scott’s responsibility at the time was to oversee the building’s external appearance. Since its massive size had been widely criticized by the general public, Gavin Stamp, an architectural historian, compared the massive scale of the power station to religious structures such as the brick cathedral, or “cathedral of power.” The comparison of the power station to the cathedral of power was discussed among architectural historians as something that coincided with a movement in which scientific and industrial advancements were valued more than the sacredness of the church. Scott’s design, according to Stamp, was an attempt to propose a stage of modernity without the use of glass architecture, a trend that was immensely influential in the early twentieth century.
Instead, the design incorporates the Art Deco aesthetics that were popular in the United States during the 1920s, which Scott personally witnessed and experienced. As a result, many architects saw his work as a departure from the principles of modernist architecture. The criticism focused on Scott’s overt emphasis on the building’s stylistic expression rather than its basic utilitarian merits. It echoes Scott’s opinion on modern architecture of the time, which was that the simplification of ornamental elements and the use of dull components had been unwarily popularized in architectural creations. Scott believed that the momentum of design would return to a point of equilibrium where different components and decoration would find their true places and could be rightfully appreciated.
Time has proven that Battersea Power Station has architectural values that should be kept and passed on. Battersea Power Station, which has been classified as a Grade II and Grade II* conservation building in 1980 and 2007, respectively, now opened its doors to the public in October 2022 as a mixed-use project housing a shopping center, a residential complex, and Apple’s new downtown office.
Before the renovation, the power station had deteriorated due to years of abandonment. The building was mainly comprised of Turbine Hall A and Turbine Hall B, which sandwiched the building on both sides on the ground floor. Each turbine hall has a switch house, which is also accessible from both wings of the building and is accompanied by four towering chimneys. At the center is the massive hall where the boiler house was situated. Prior to the revamp, all that remained were the structural frames of the brick walls and the roof. WilkinsonEyre, which was chosen as the project architect for the latest renovation of Battersea Power Station, proposed the design concept that intended for the power station to tell its own stories and history through the preserved original architectural components and new design elements that would be incorporated into every part of the building.
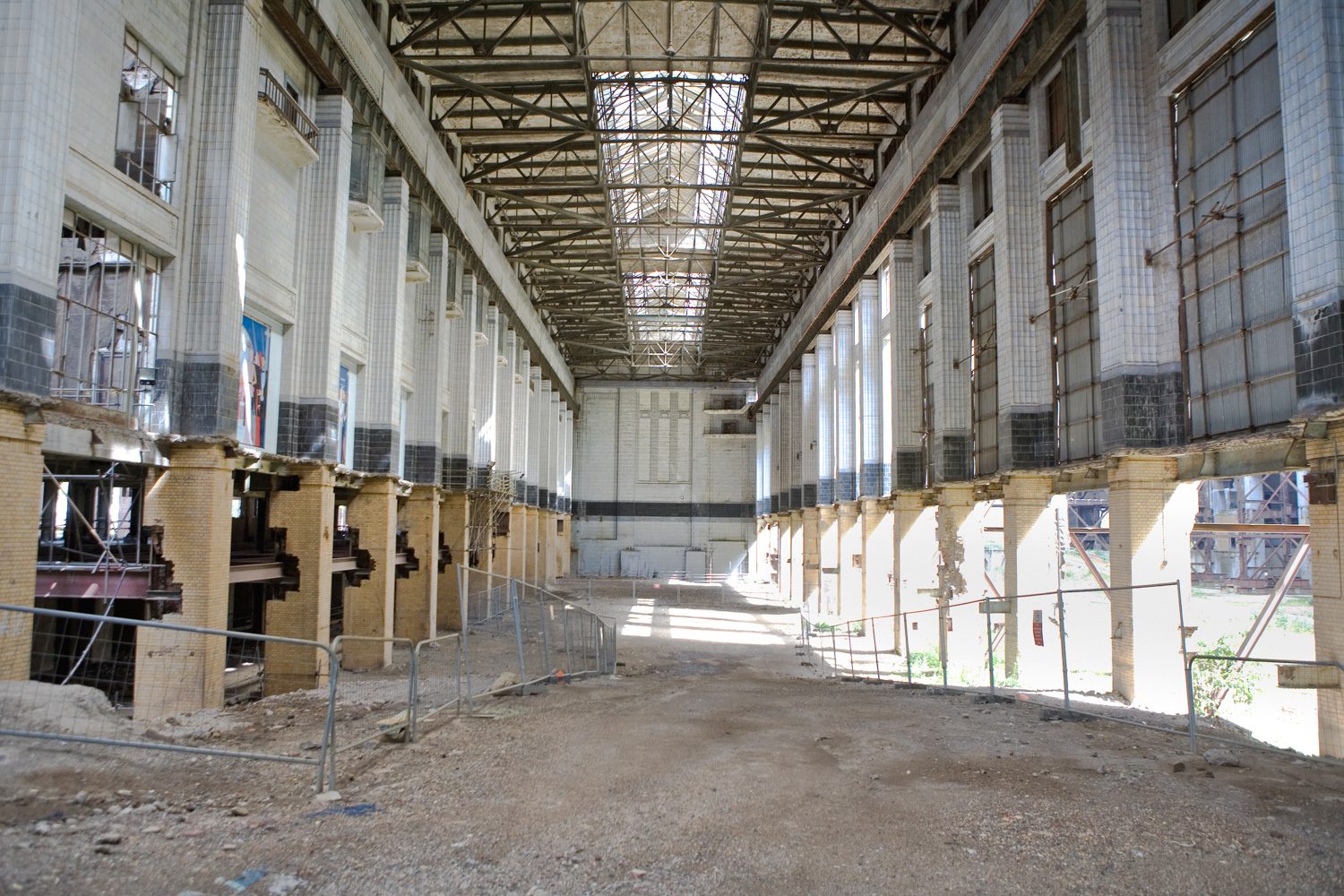
Turbine Hall A สภาพก่อนการปรับปรุง | Turbine Hall A before the renovation | Photo: WilkinsonEyre
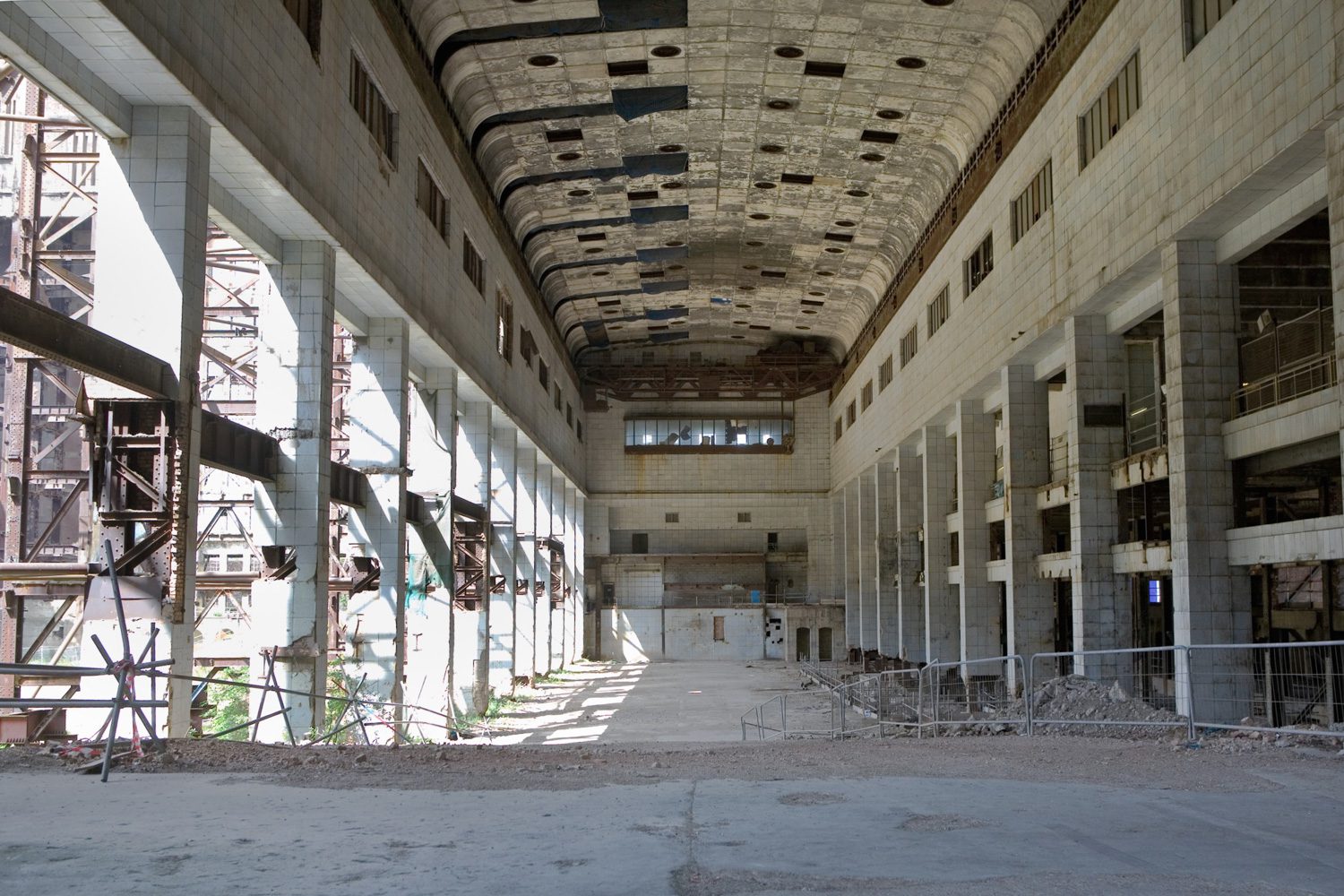
Turbine Hall B สภาพก่อนการปรับปรุง | Turbine Hall B before the renovation | Photo: WilkinsonEyre
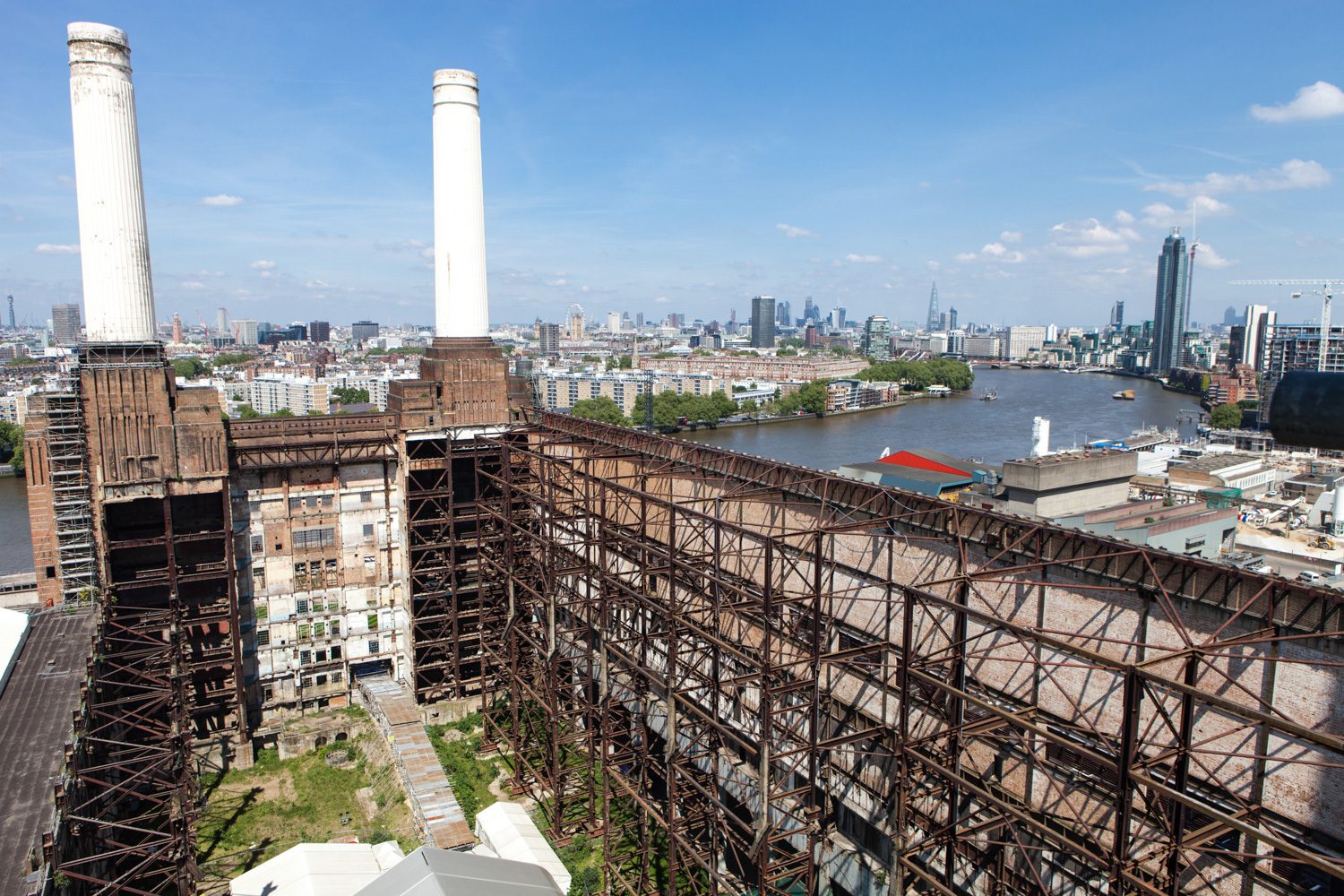
พื้นที่ใจกลางเป็นโรงต้มน้ำที่ถูกถอดหลังคาออกไปเมื่อจำเป็นต้องขนย้ายเครื่องจักรใหญ่ออกไปในคราวโรงไฟฟ้าปิดตัว ผนังอิฐหลายส่วนพังทลายไปในช่วงก่อการปรับปรุง | The center of the station was home to the Boiler House whose roof structure was dismantled when the massive machineries were to be removed after the power station permanently shut down. Multiple parts of the brick walls deteriorated before the renovation commenced | Photo: WilkinsonEyre
After the renovation, Battersea Power Station was given a new functional program. The shopping mall occupies the ground floor of the building, and the original turbine halls are on the left and right wings of the building as well as the first floor of the boiler house. A cineplex and a large activity hall on the second floor above the boiler house are among the project’s entertainment facilities. The Apple office is located on the sixth floor, which is the highest level of the building, above the boiler house. The residential zone is located above the Turbine Hall, taking over the old switch houses on both the right and left wings of the building. Another zone is a portion of the floor above the office space’s rooftop. The renovation also included what was once Control Room B, which has been converted into a bar. While Control Room A is designed to be a space to host social events. Adorned with Art Deco decoration details, the design retains elements that illustrate the building’s history through traces of old equipment installed in the original control room.

Section
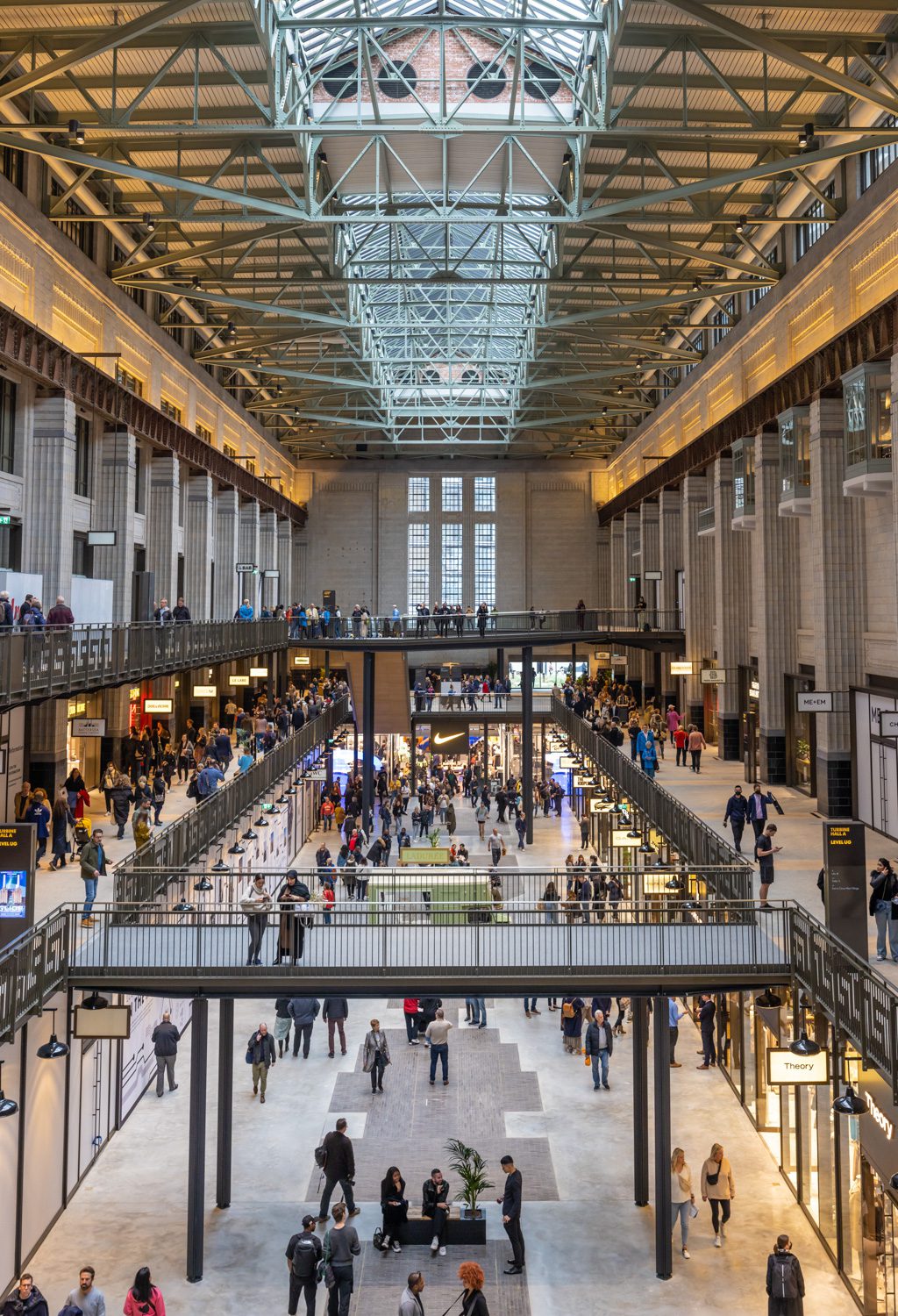
โถงร้านค้า Turbine Hall A ในวันเปิดตัวโครงการ แสดงการโครงสร้างทางเดินสำหรับชั้นลอยภายในอาคารเดิม | An image of Turbine Hall A turned retail spaces captured on the opening day of the project, depicting the structure of the walkway of the mezzanine floor of the original building | Photo: John Sturrock
The conservation approach, in which some old elements are preserved and re-presented for present use, can also be found in the brick walls, one of the building’s main architectural components. While the design maintains the power station’s original appearance as a brick building, a number of old brick walls were dismantled and rebuilt rather than attempting to preserve all of the original walls. Before the renovation, the west-facing walls were in a dire state. The design and construction were thus carried out by removing the old bricks and reconstructing them to resemble their original state. The architect also attempted to communicate the history of the building through various parts of the brick walls, such as the retail hall, where the imposing brick walls reveal themselves in all their glory with the steel structure supporting the interior as visitors start to grasp the building’s origin story. Meanwhile, a number of residential units boast the presence of brick walls, following the design’s conservationist approach.
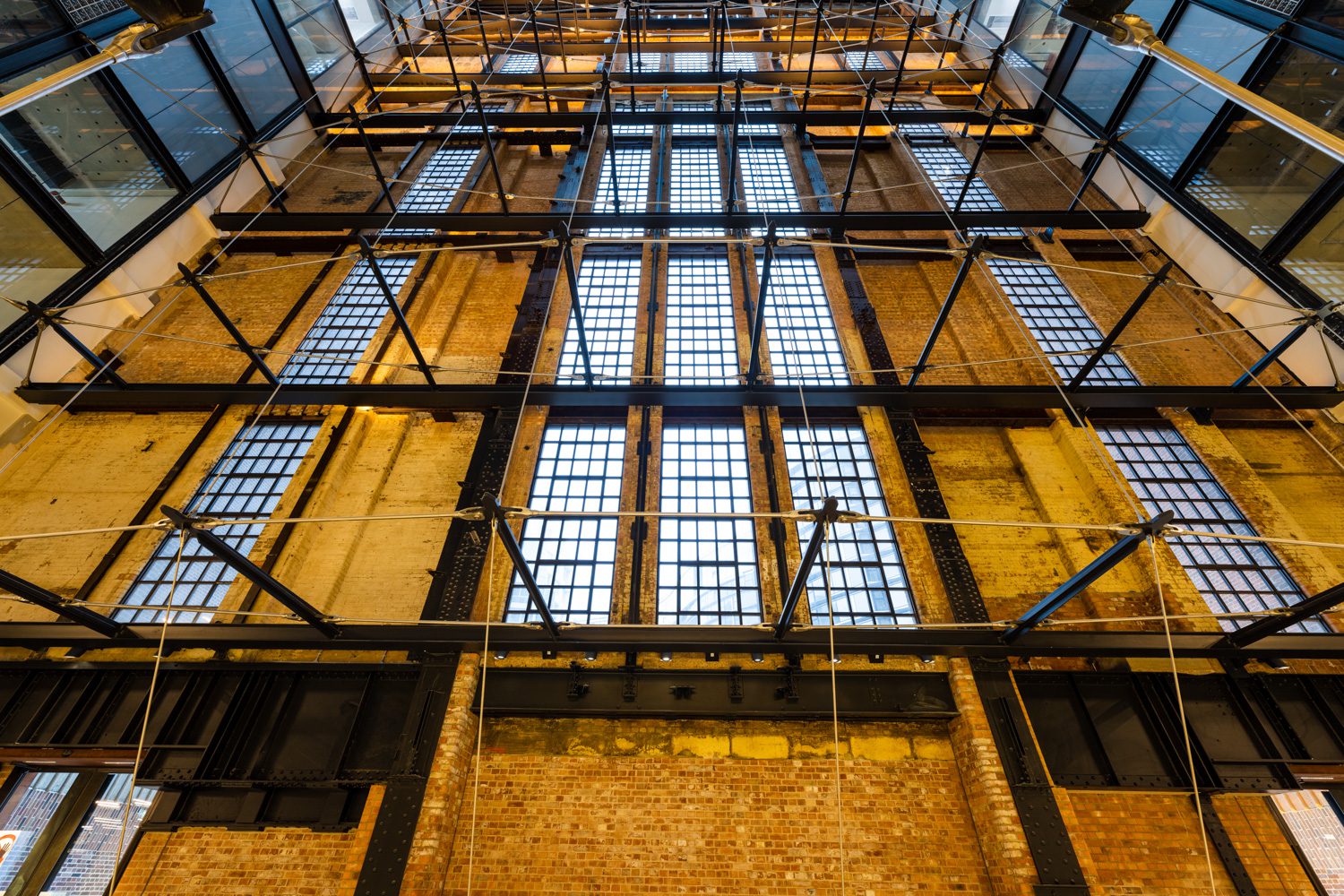
ผนังในโถงต้อนรับเผยให้เห็นการก่อสร้างอาคารด้วยอิฐพร้อมโครงสร้างเหล็กรองรับ เพื่อสื่อเรื่องราวของอาคาร | The walls of the lobby’s interior unveils the construction details where bricks and steel structure exist as the main components, reminiscing the history of the building | Photo: Backdrop Productions

ส่วนห้องพักเผยการก่อสร้างด้วยอิฐแสดงที่มาที่ไปของอาคาร | The residential units reveal the traces of brick walls to reference the building’s history | Photo: Hufton and Crow
The renovation of the four concrete chimneys also followed the design’s conservation approach. The deteriorated structures were completely dismantled as they could no longer serve the new functional purposes before they were rebuilt to replicate their original forms. Furthermore, one of the chimneys above Turbine Hall A was given a new functional role and was designed to house an elevator that leads visitors up to the vast observation deck overlooking London’s skyline.
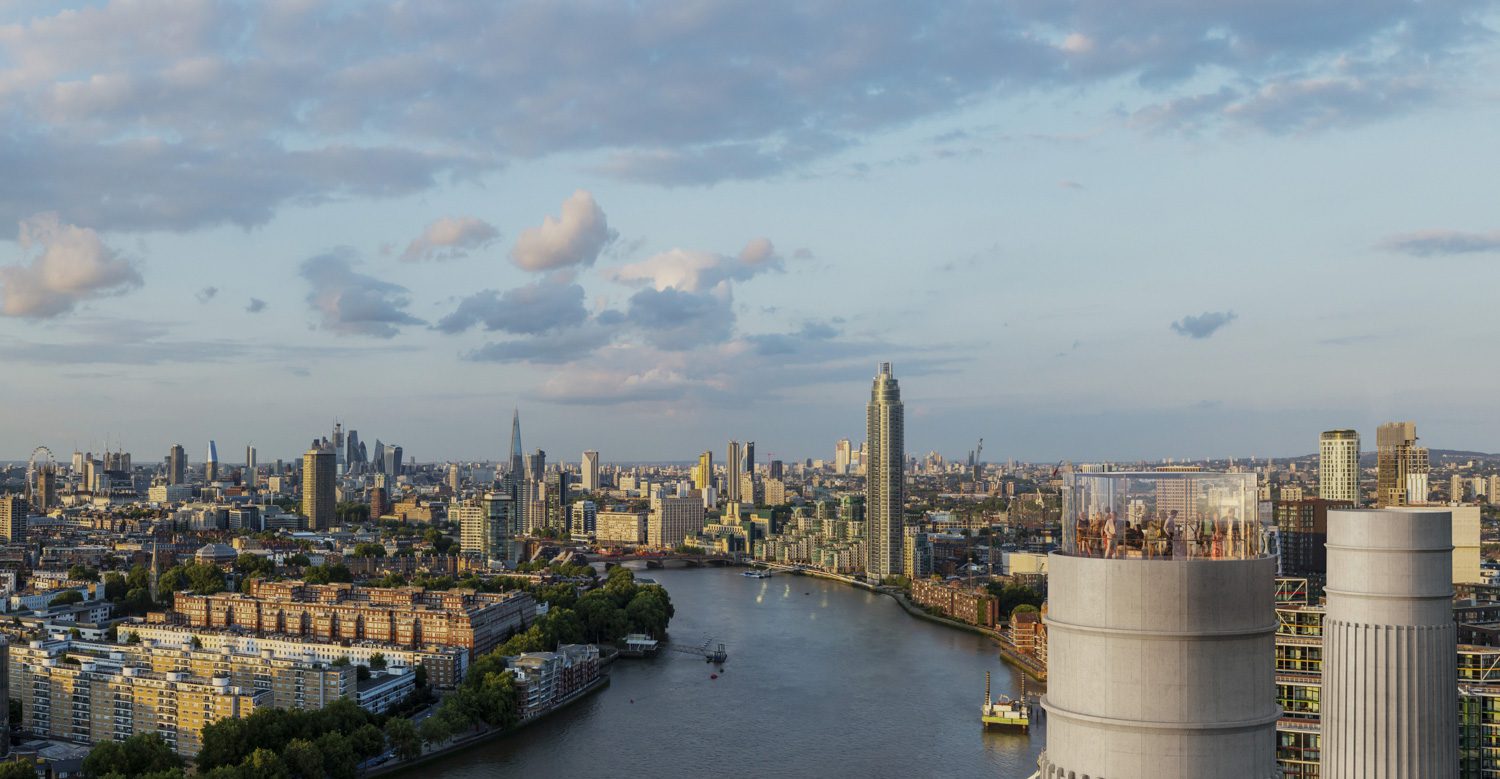
จุดชมทัศนียภาพ ณ ปลายปล่องควัน Charlie JH Round-Turner Charlie JH Round-Turner | The observation deck at the highest point of the chimney (Charlie JH Round-Turner) | Photo: F10 Studio Ltds
Battersea Power Station’s new role as an entertainment complex has completely transformed the building’s preexisting image as a symbol of advanced industrialization. Today, the power station has a new identity as one of the city’s most famous landmarks. The sight of visitors meeting up and hanging out on the front lawn of the historic and majestic power station building is yet another confirmation of the significance of architecture, which, regardless of its past or history, still possesses the ability to connect a city to its people.
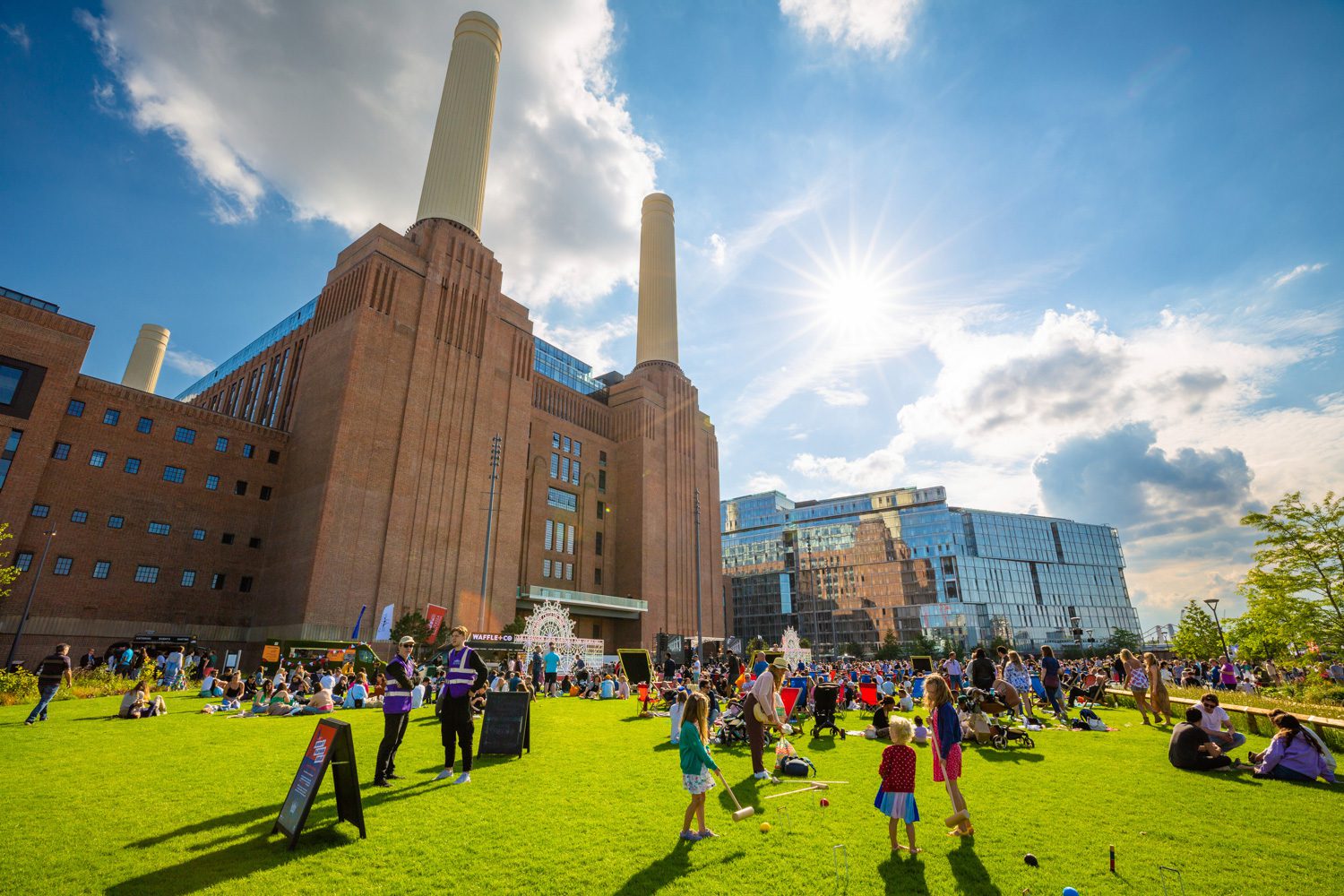
Photo: Charlie JH Round-Turner

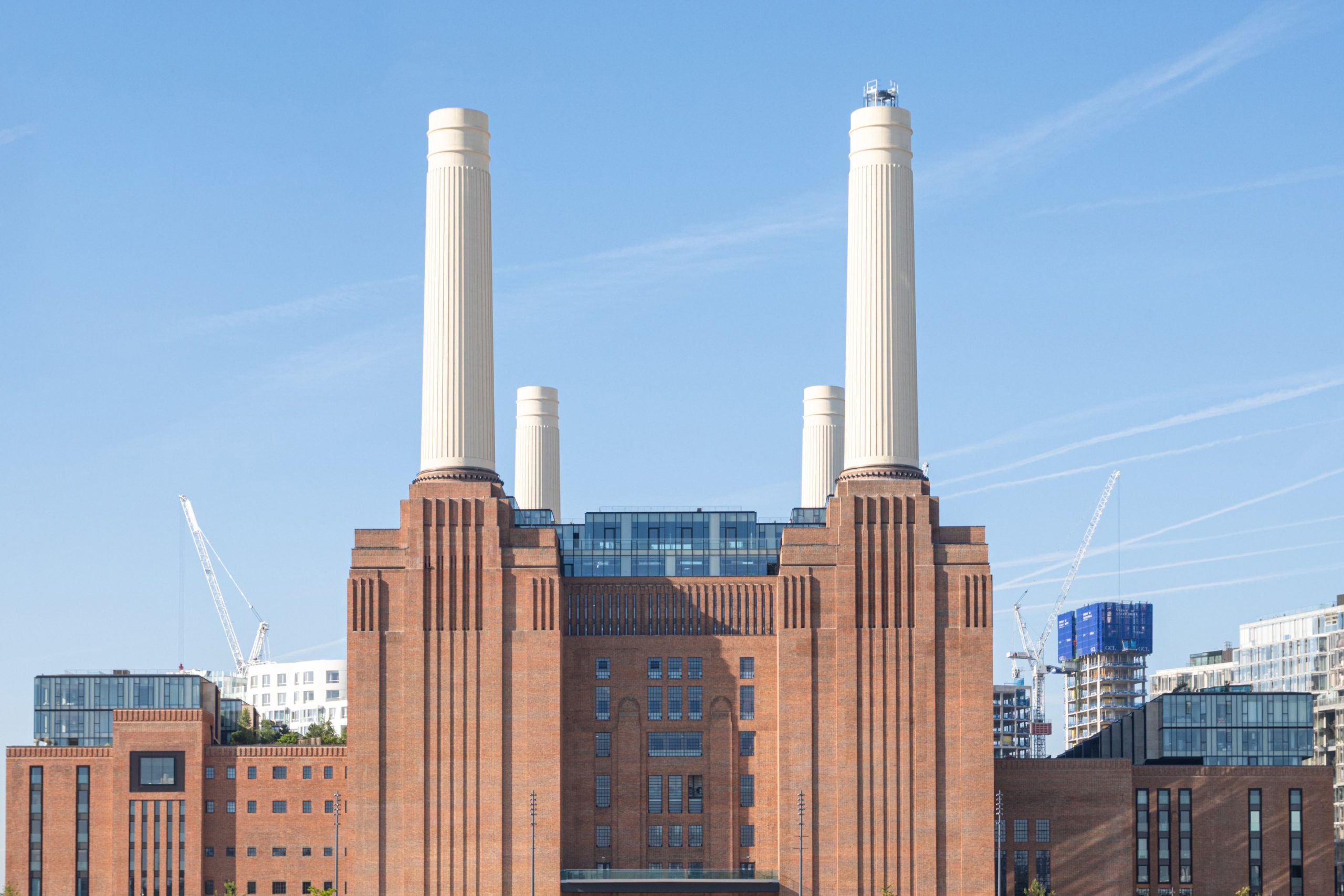 Photo: Brendan Bell
Photo: Brendan Bell 