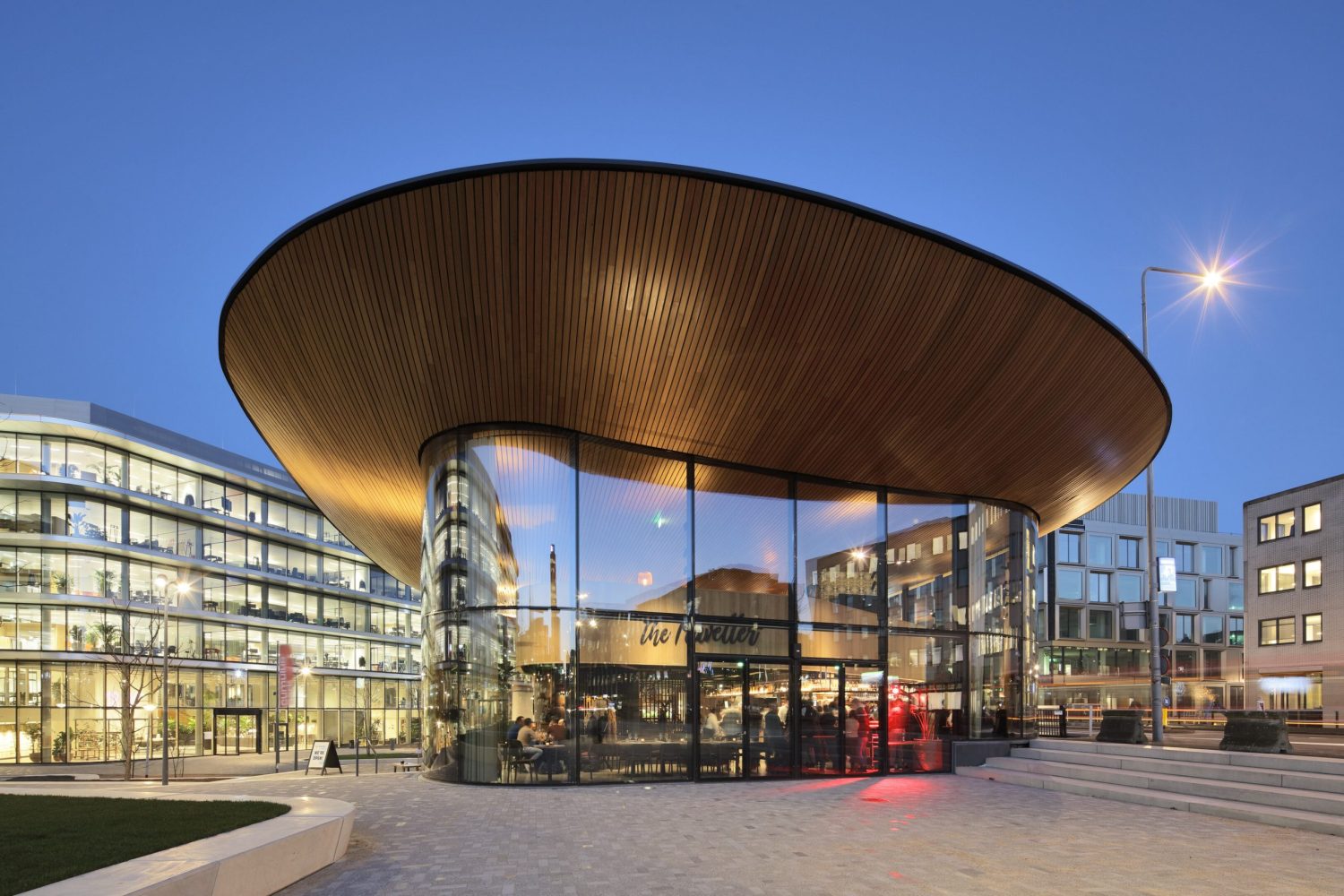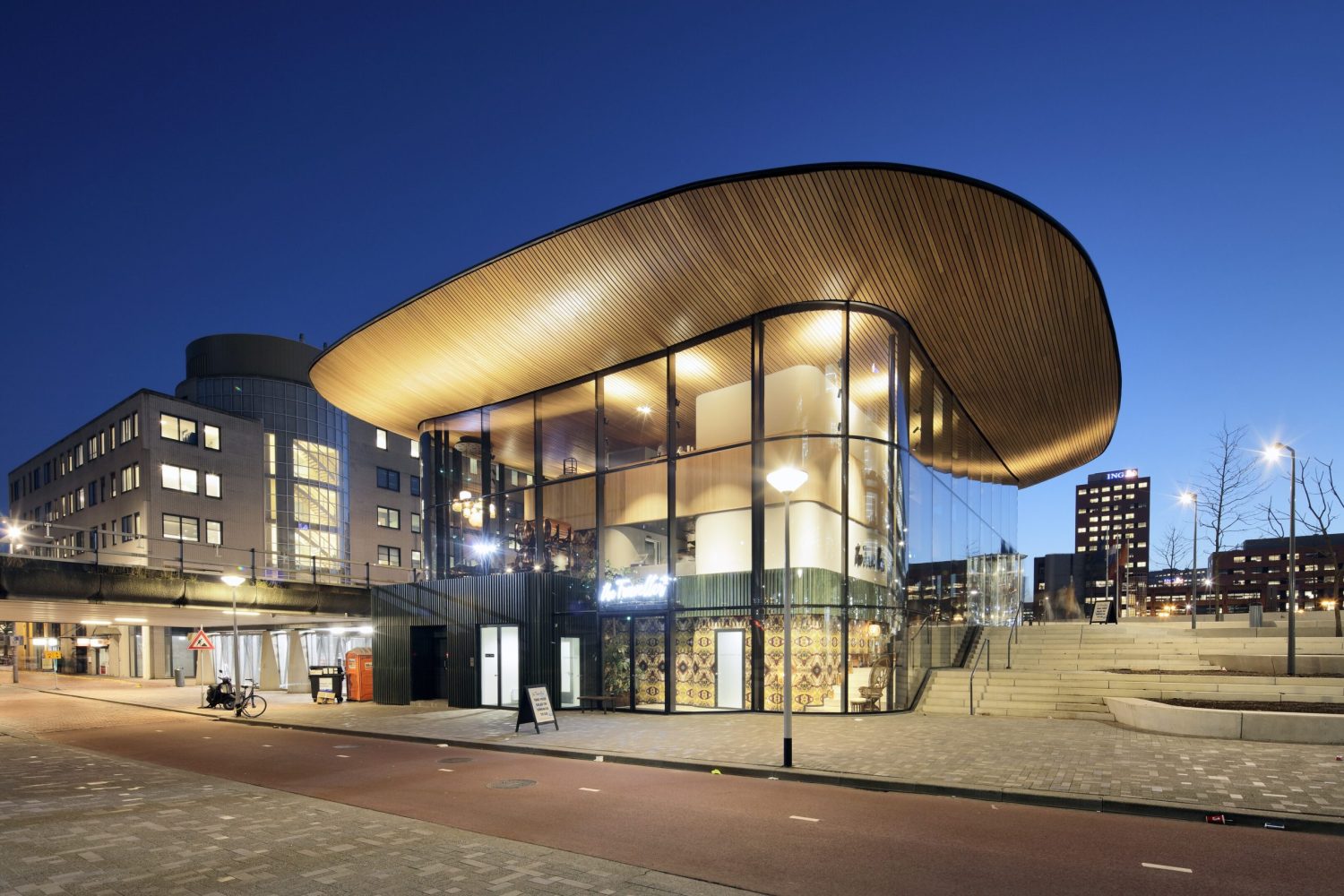
CURVED GLASS | GUARDIAN GLASS
EXAMINE THREE BUILDINGS THAT INCORPORATE CURVED GLASS TO CATER DESIGNER’S OBJECTIVES. THESE CURVED GLASSES SHOWCASE BOTH EXCEPTIONAL FORM AND A CREATIVE BLEND OF ENGINEERING, RESULTING IN EXPANDED DESIGN POSSIBILITIES THAT CAN DIVERSIFY A DESIGN’S PHYSICAL CHARACTERISTICS
TEXT: WARUT DUANGKAEWKART
PHOTO COURTESY OF GUARDIAN GLASS
(For Thai, press here)
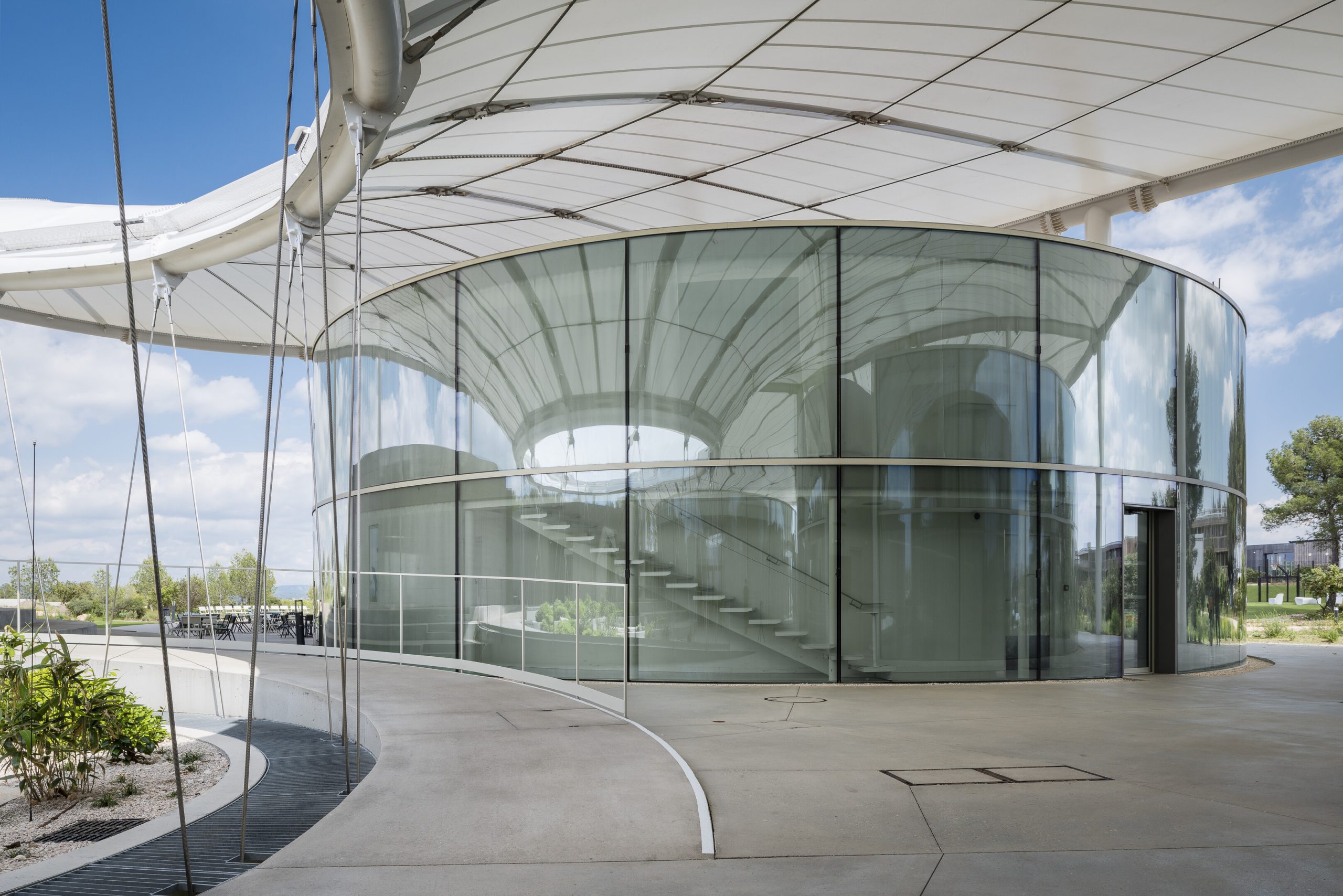
Thecamp
Because there is so much more to architectural design than staying inside the box, there is creativity and sophisticated engineering knowledge that can be credited to creative ideas and new work methods in addition to the columns and beams from which a boxed-built structure that we are familiar with is made. Great architectural forms emerge from such innovation and uniqueness. Creators’ entire understanding of how structural and aesthetic components work can result in materials’ ability and efficiency to not only materialize ideas into a real, physical work but also to best fulfill what a design requires.
Thecamp is built with striking visuals to be a venue that attracts creative professionals with its unique program that blends technology and functions as both an accommodation and learning center. The 33,500-square-meter location of the project comprises 150 residential units, restaurants, a bar, a convention center, office spaces, laboratory facilities, and a swimming pool. The architectural structures are intended to embrace curvature and are distributed in a free yet deliberately planned layout. The curved glass buildings are scattered throughout the property and are joined by an overhanging roof constructed of awning textiles. SunGuard® eXtra Selective (SNX 60/28) and SunGuard SuperNeutralTM (SN 70/37) are two varieties of curved glass that are employed as the skin of each structure due to their efficient heat prevention while still permitting users good access to natural light.
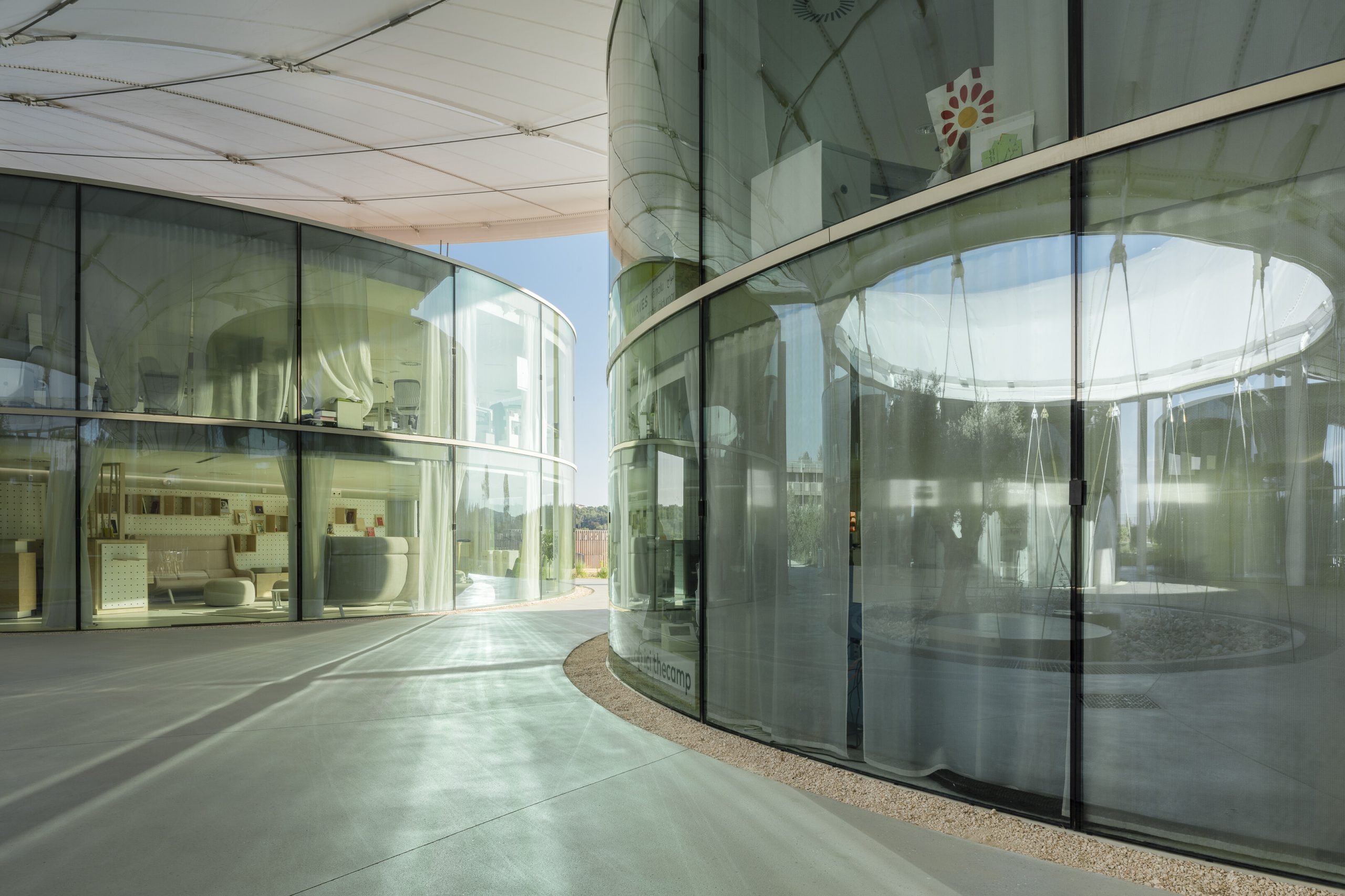
Thecamp
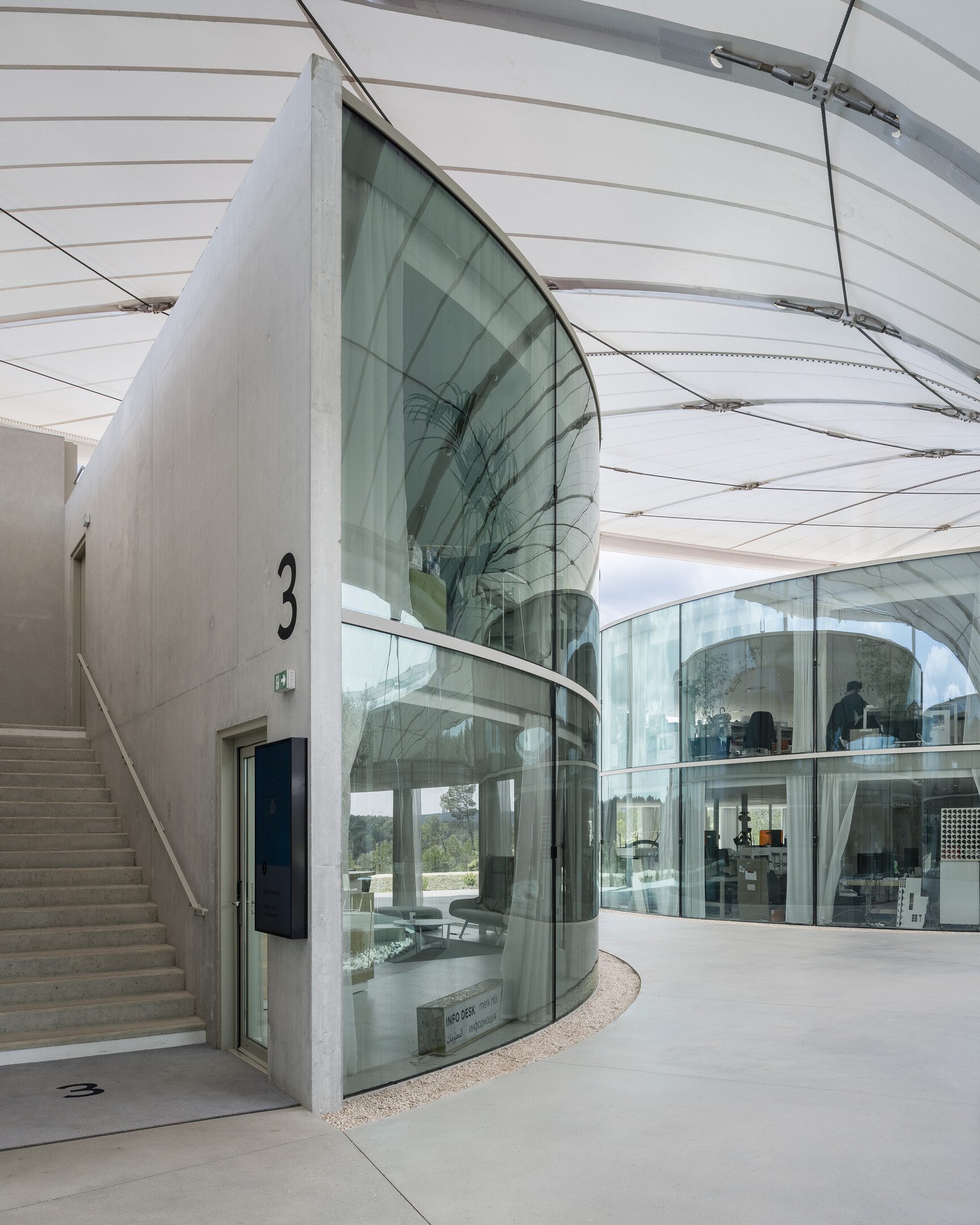
Thecamp
The Conrad Washington D.C. Hotel is a luxury hotel in the heart of the US capital city. Herzog & de Meuron designed the visually remarkable architecture, which uses glass as practically the entire component of the façade. The curved glass panels also serve as the retail zone’s walls, connecting the interior program to the surrounding public space. The upper half of the hotel building is minimalistic in design while still displaying the wonderful curvature of the structure. The curved Guardian SunGuard® AG 43 glass is specifically designed to meet the practical and aesthetic requirements of the design while also delivering the best functional performance. The project exemplifies how choosing and using the right material can end up delivering both the desired functions and intended visual appeal.
The ING Pavilion in Amsterdam serves as the hub of the ING Campus, a multifunctional building where businesses, academics, and innovators from all sectors can collaborate. The building, whose major role is to hold meetings and conferences, is mostly built of wood. The wooden structure contains a sloped roof that corresponds with the façade, which features extra-large curved glass, making the architecture an interesting blend of natural materials such as wood and glass, the latter of which works wonders in reflecting the surrounding landscape. SunGuard® SuperNeutral (SN 70/37) provides strong light transmission, effective thermal insulation, and adequate exterior light reflection. Such characteristics result in a contrast in ambiance between the day, when natural light dominates, and the night, when artificial light illuminates the building.
Curved glass is another remarkable smart material alternative that can ultimately end up broadening and diversifying a design’s physical characteristics.
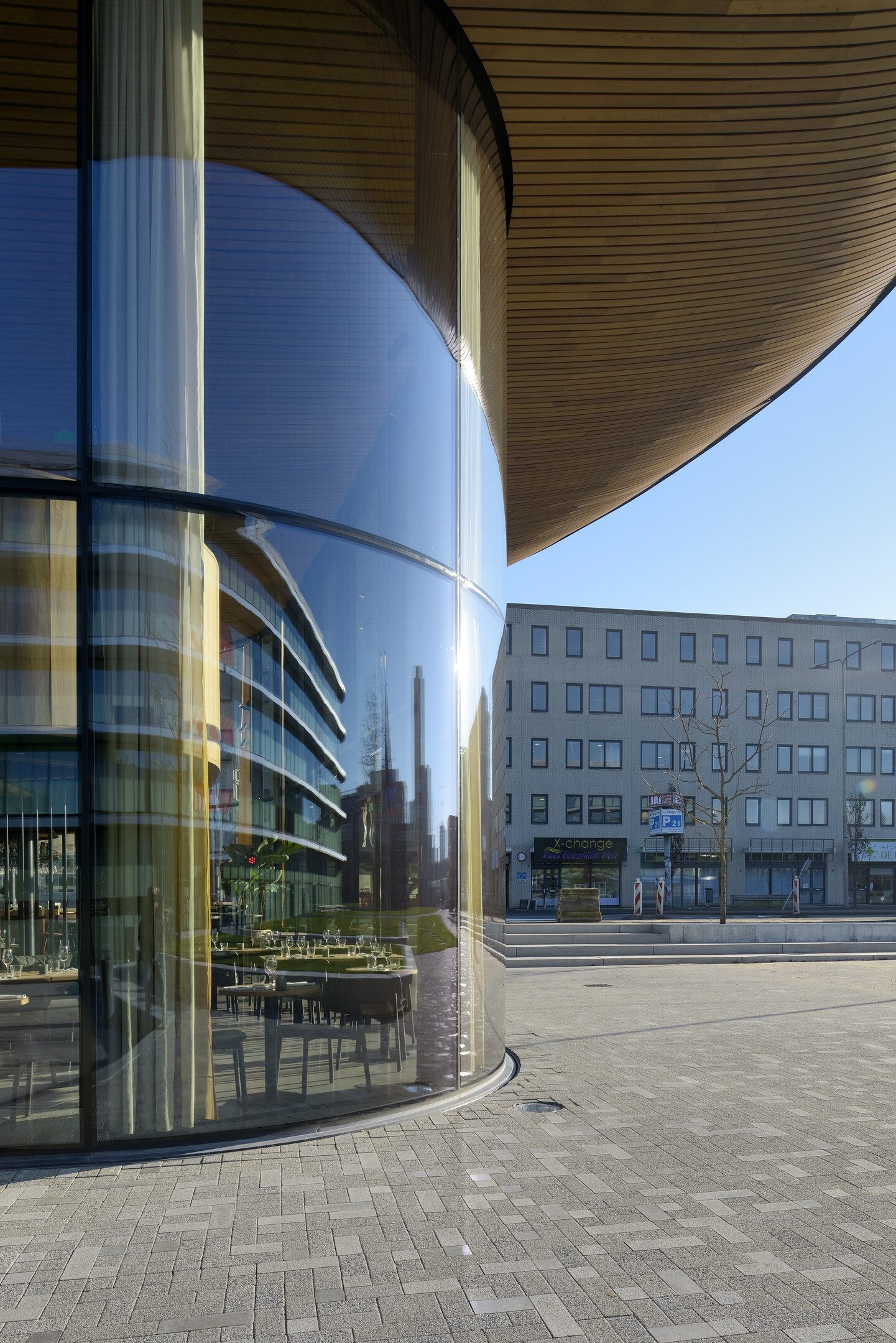
ING Pavilion
For further information you can contact our experts, by visiting us at:
Official Website / https://www.guardianglass.com/ap/en
Official Facebook / https://www.facebook.com/guardianglassap
Email / guardiansupport@guardian.com


