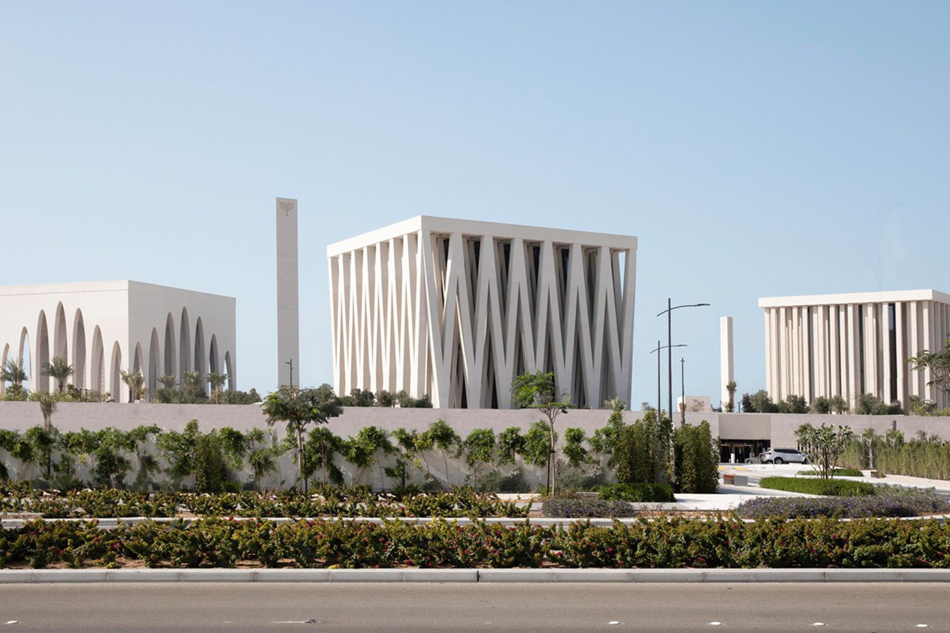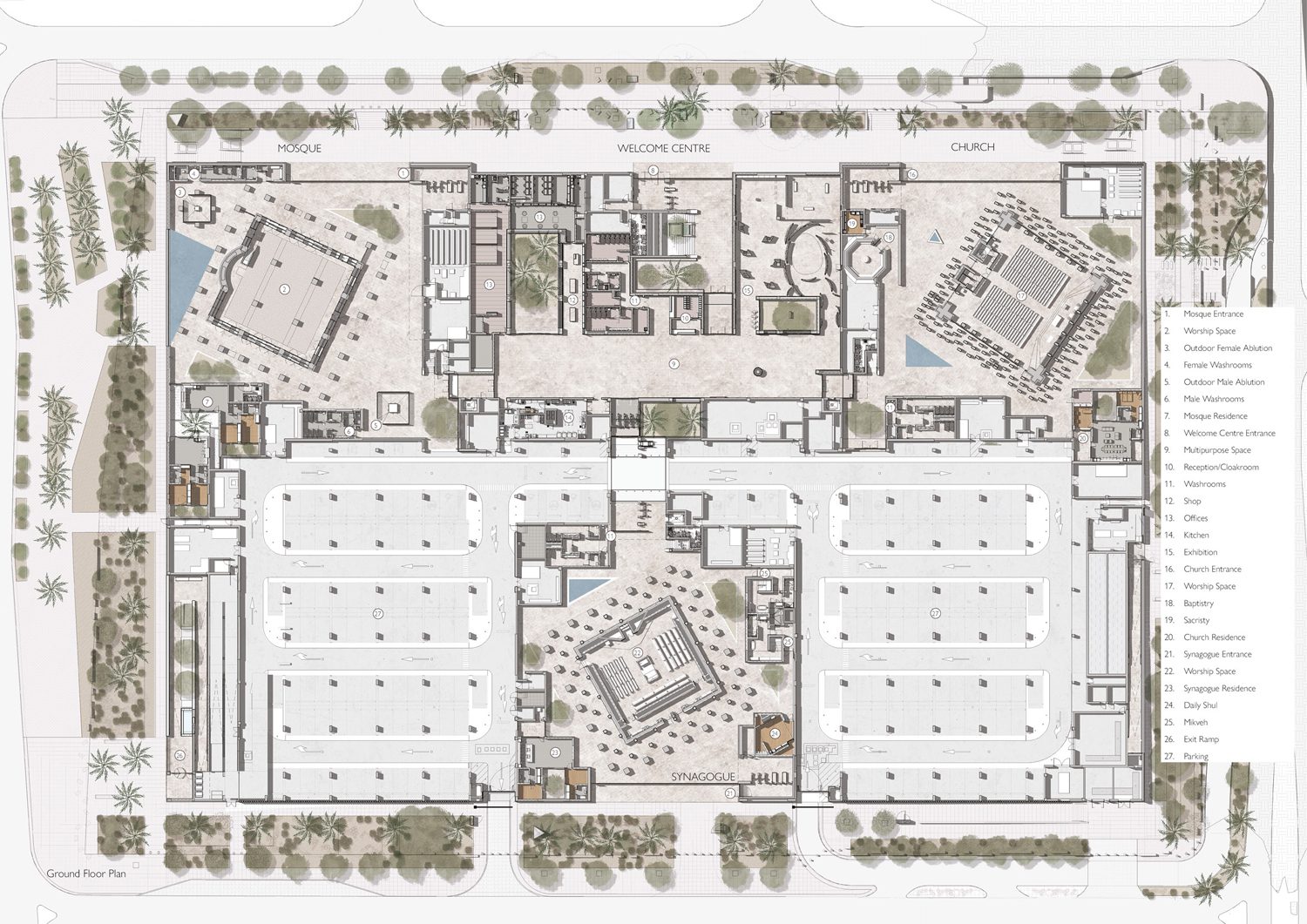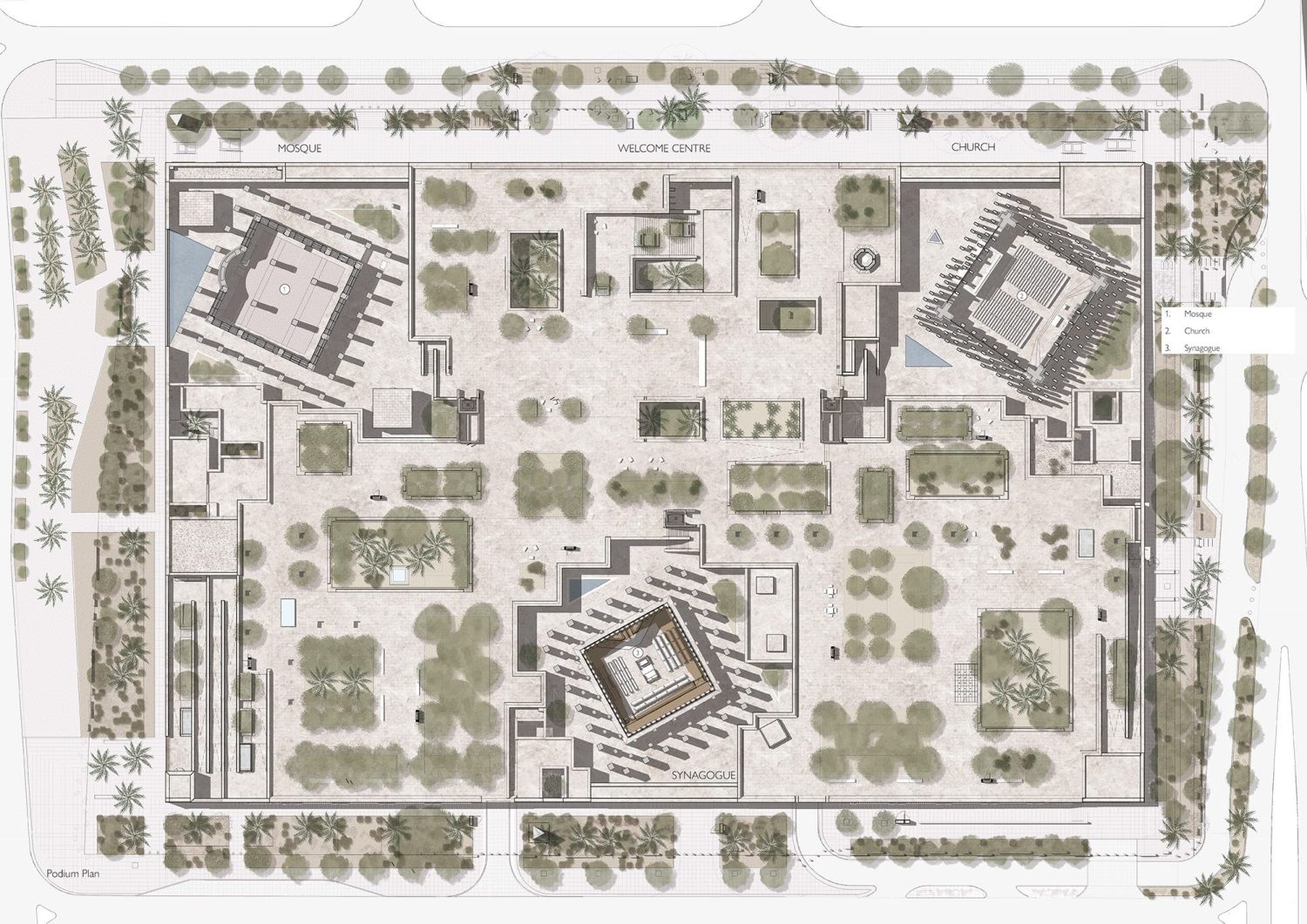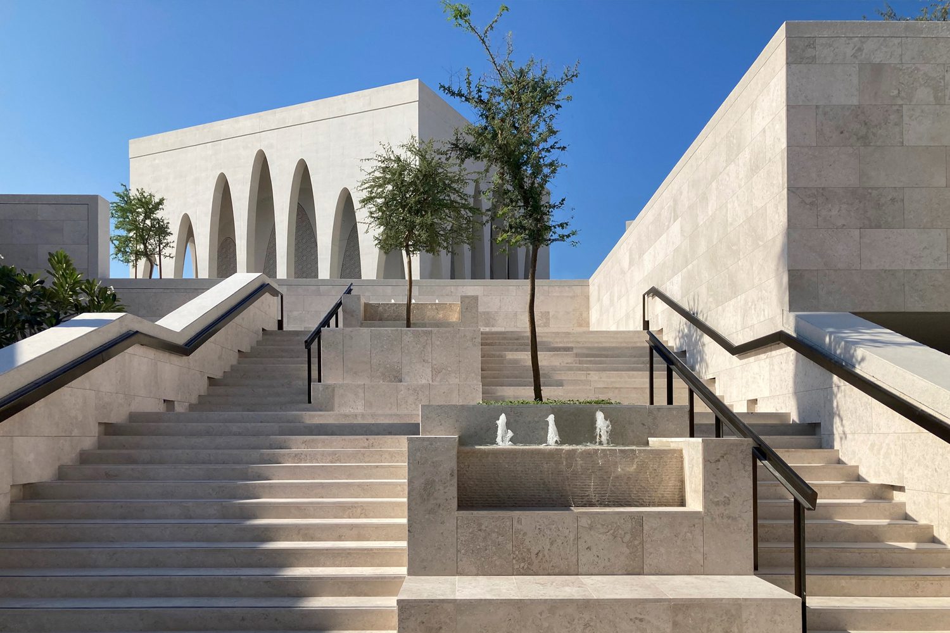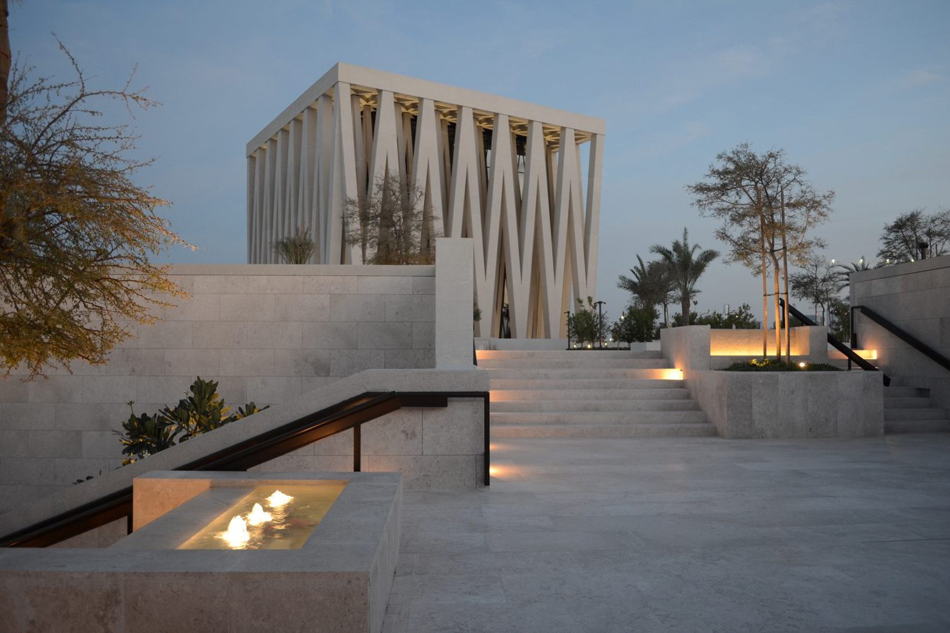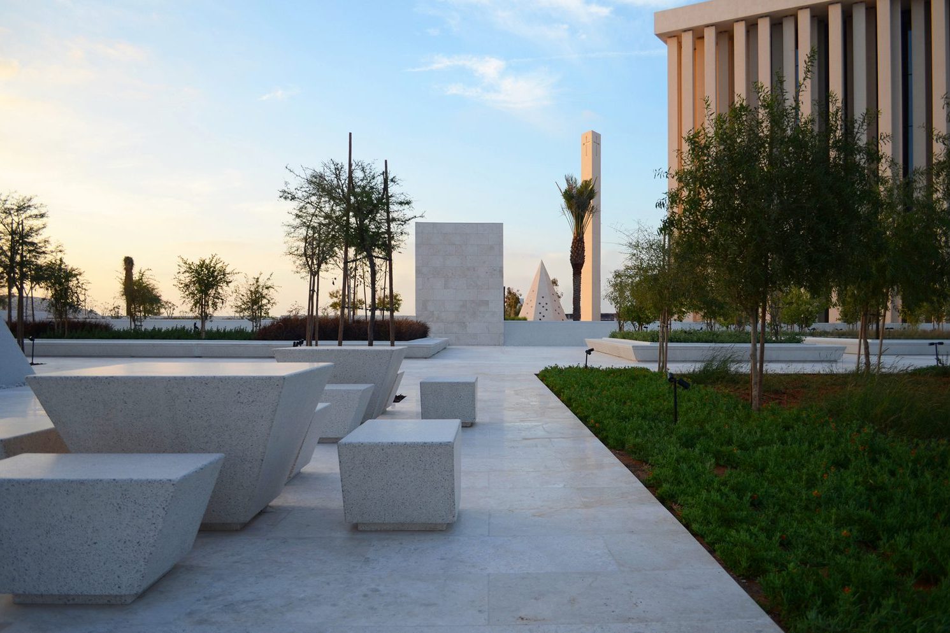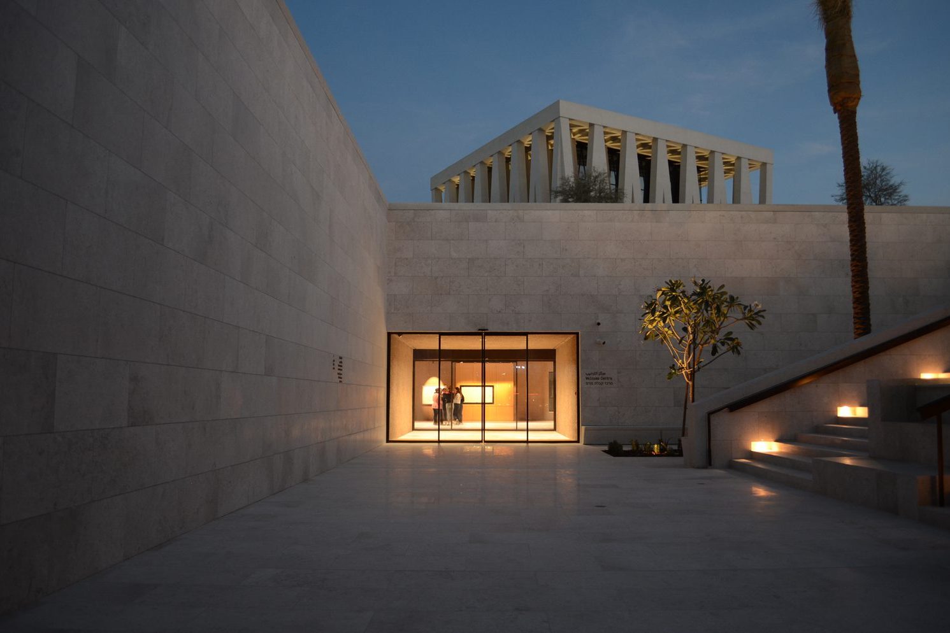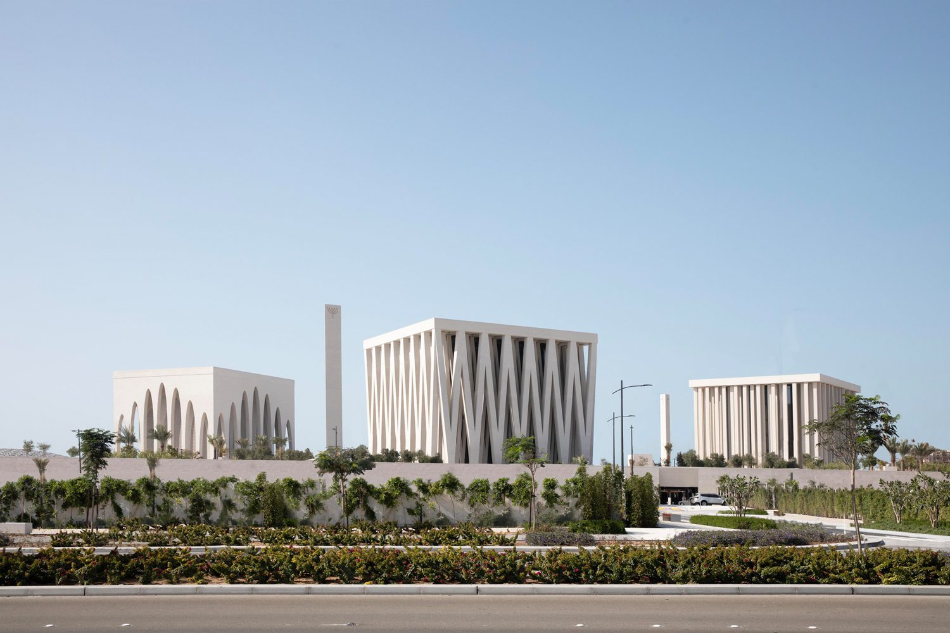
Photo courtesy of Adjaye Associates
AN INTERFAITH COMPLEX IN WHICH ADJAYE ASSOCIATES DESIGNED TO BIND A CHRISTIAN, MUSLIM, AND JEWISH WITHIN THE SAME PROXIMITY AND CELEBRATE THE DIVERSITY OF FAITHS
TEXT: PRATCHAYAPOL LERTWICHA
PHOTO CREDIT AS NOTED
(For Thai, press here)
Most religious structures are contained within their own physical boundaries. It’s rare to see structures such as a Christian church, a synagogue, a Buddhist temple, and a mosque being situated within the same proximity let alone next to each other. The Abrahamic Family House, on the other hand, houses a Christian church, a synagogue, and a mosque in its ‘interfaith complex.’
2019 was a significant year for both the Christian and Islamic faiths. Pope Francis, the leader of the Christian faith, paid an official visit to United Arab Emirates and met with Grand Imam Ahmed el-Tayeb, a prominent Sunni Muslim religious leader, where they jointly signed the Document of Human Fraternity, which promotes the peaceful coexistence of people with different religious beliefs.
Following the historic signing of the Declaration of Human Fraternity, several projects have been launched. One of them is the Abrahamic Family House, a religious complex that brings together people from different religious faiths: Christianity, Islam, and Judaism, the three most prominent Abrahamic religions that all recognize Abraham as their first prophet and believe in a single God. The architecture firm Adjaye Associates won the design competition and was chosen as the project’s architect.
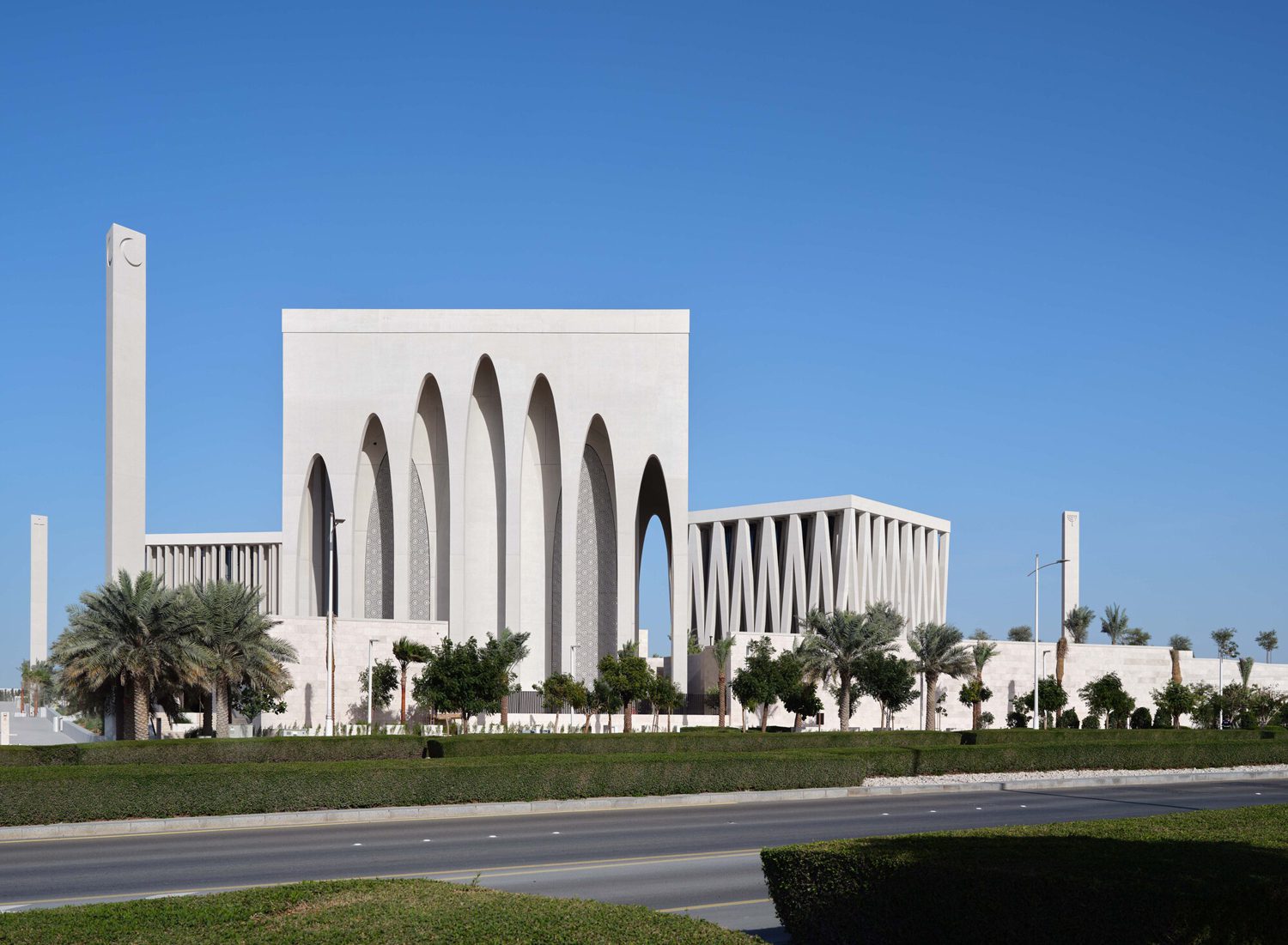
Photo courtesy of Adjaye Associates
Abrahamic Family House is situated on Saadiyat Island, an upscale and culturally significant neighborhood in Abu Dhabi, United Arab Emirates. The project is built on a 6,500-square-meter plot of land and features three large cubical architectural structures, each of which sits atop a one-story-high foundation. His Holiness Francis Church, the Moses Maimon Synagogue, and the Imam Al-Tayeb Mosque are the said three structures.
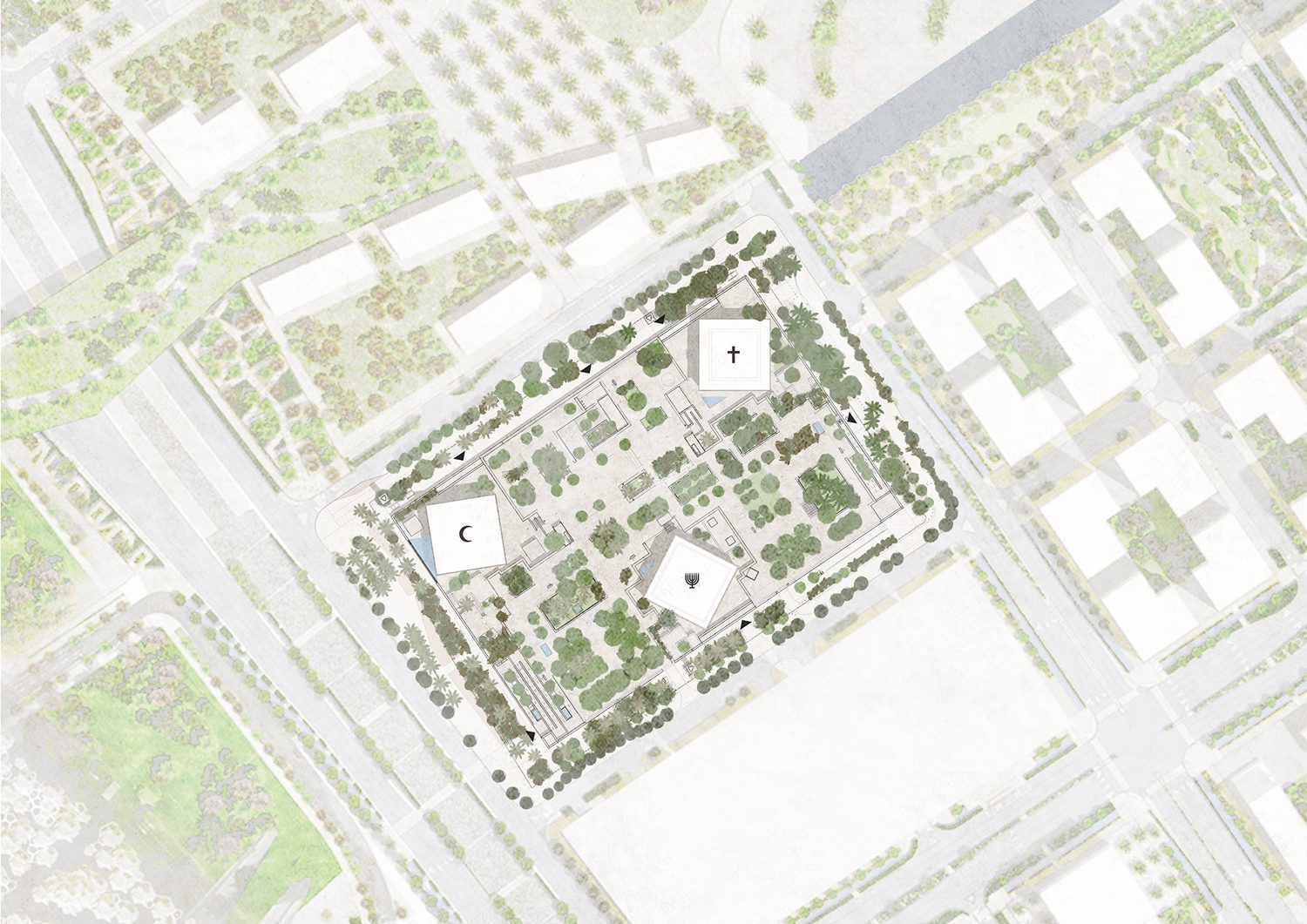
Abrahamic Family House’s site plan
The 30x30x30-square-meter rectangular building, clad with smooth, off-white finishing materials like marble and concrete, connects the religious structures. Meanwhile, the buildings have differing, distinctive appearances, each with its own layout and position that determines the orientation.
His Holiness Francis Church’s east-west orientation emphasizes the ‘light’ that represents the divine entities of Christianity. The church is surrounded by a series of small columns that shield the structure from the blazing rays of the sun.
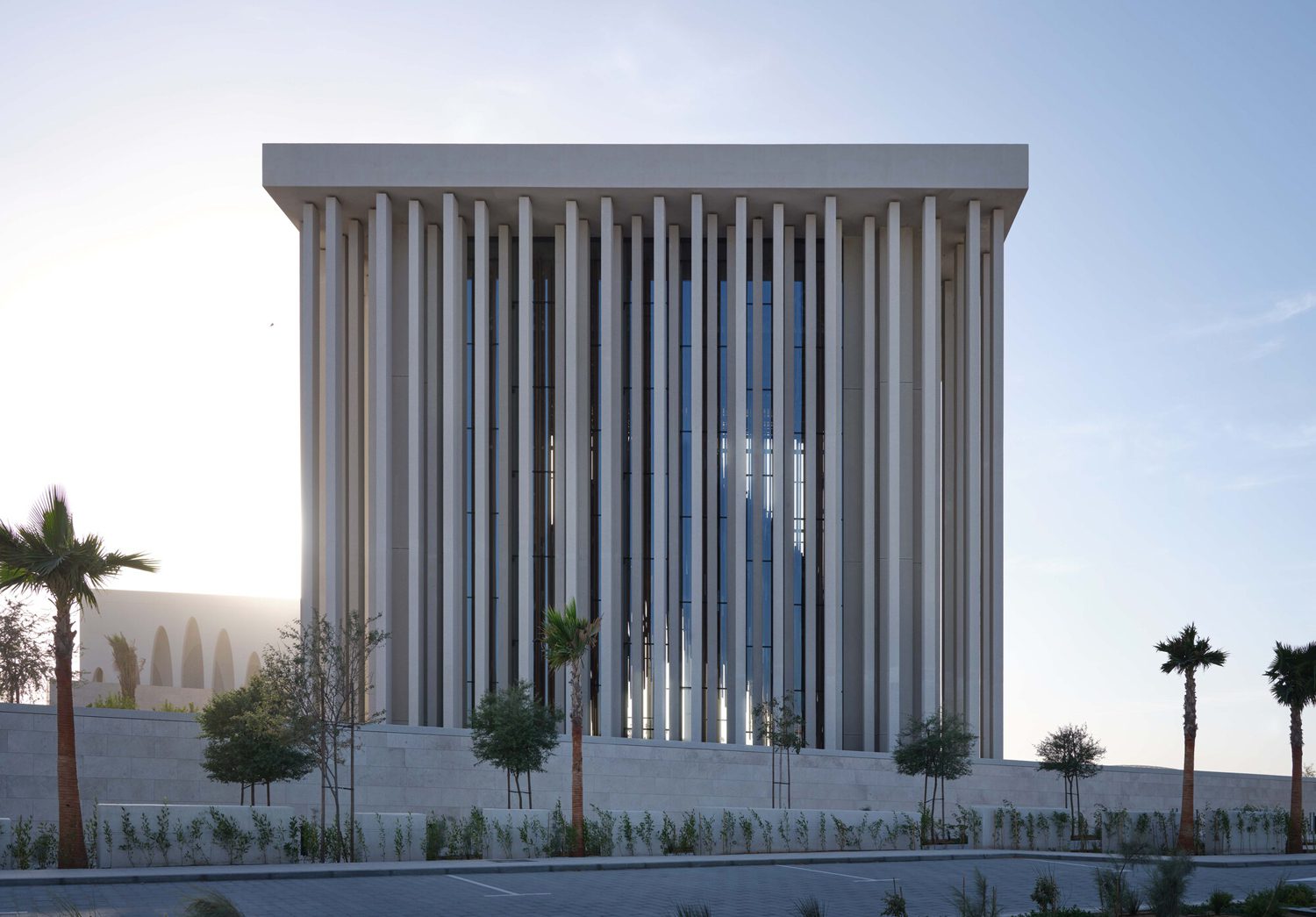
Photo: Drol Baldinger
The interior is decorated with a plethora of wooden battens that convey the illusion of pouring rain, following the architecture team’s concept of ‘a shower of ecstatic redemption,’ which inspired the design. The clean-looking oak pews are made up of lines and forms that correspond with the columns and overhanging battens.
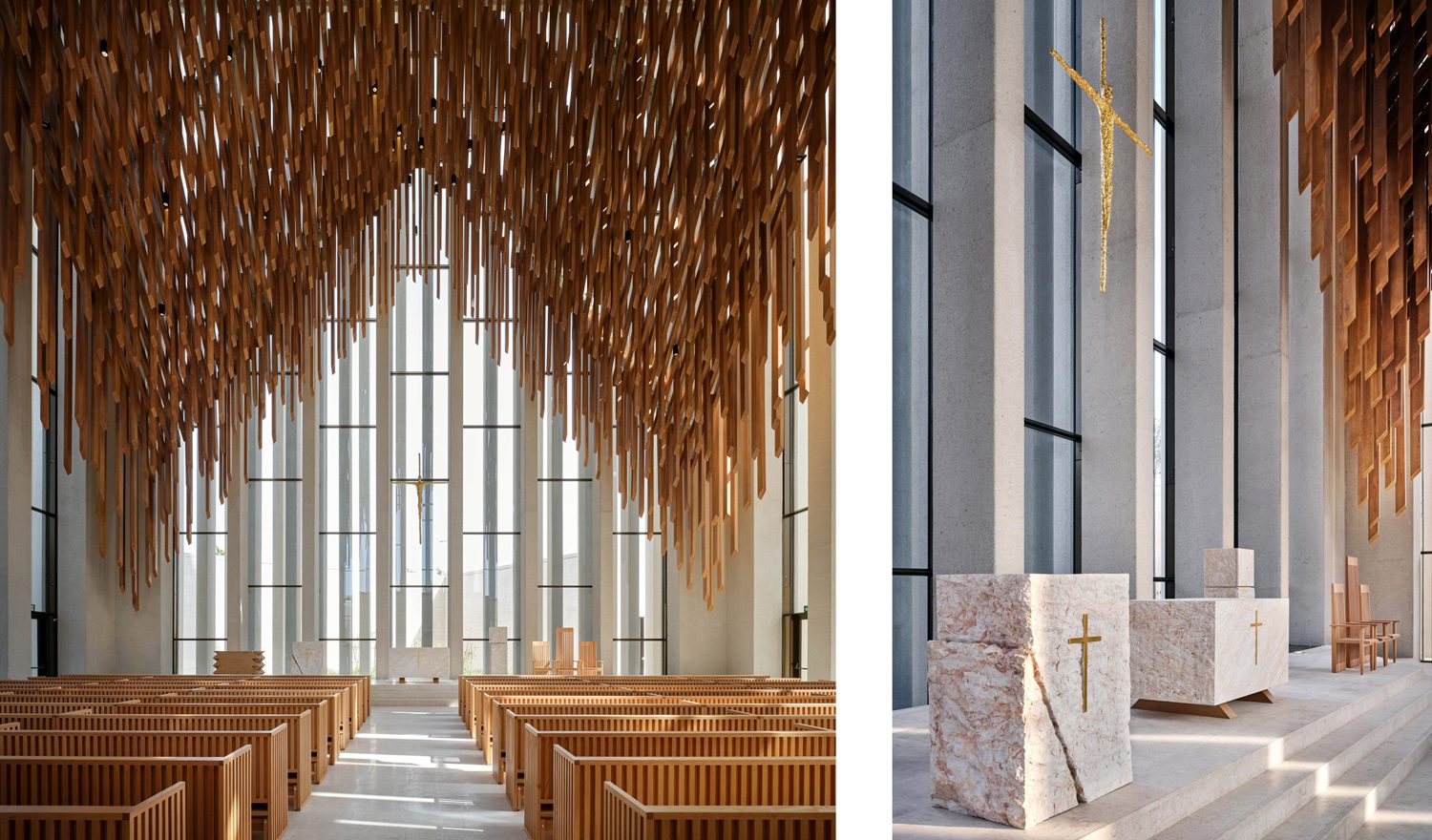
Photo: Drol Baldinger
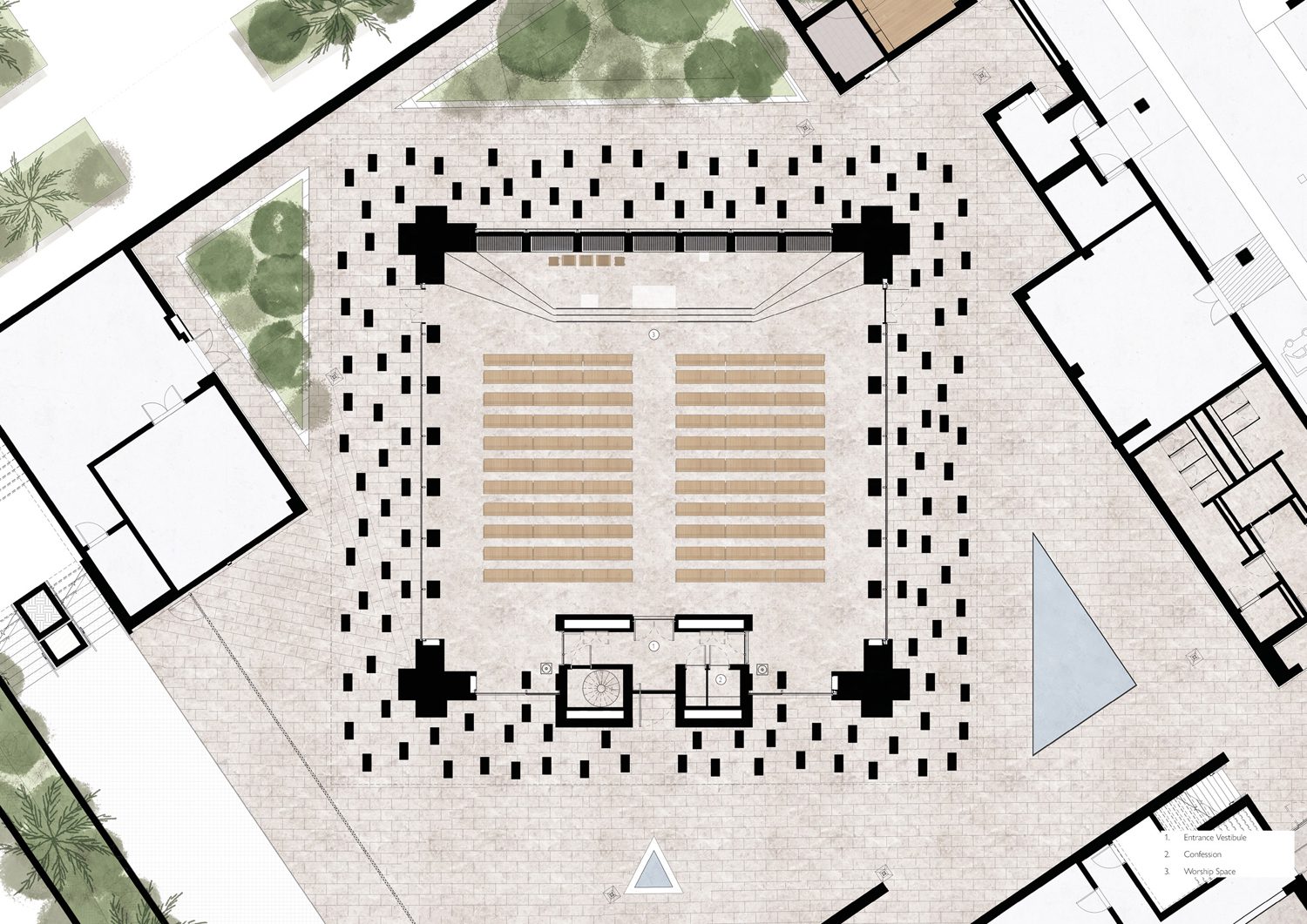
His Holiness Francis Church’s floor plan
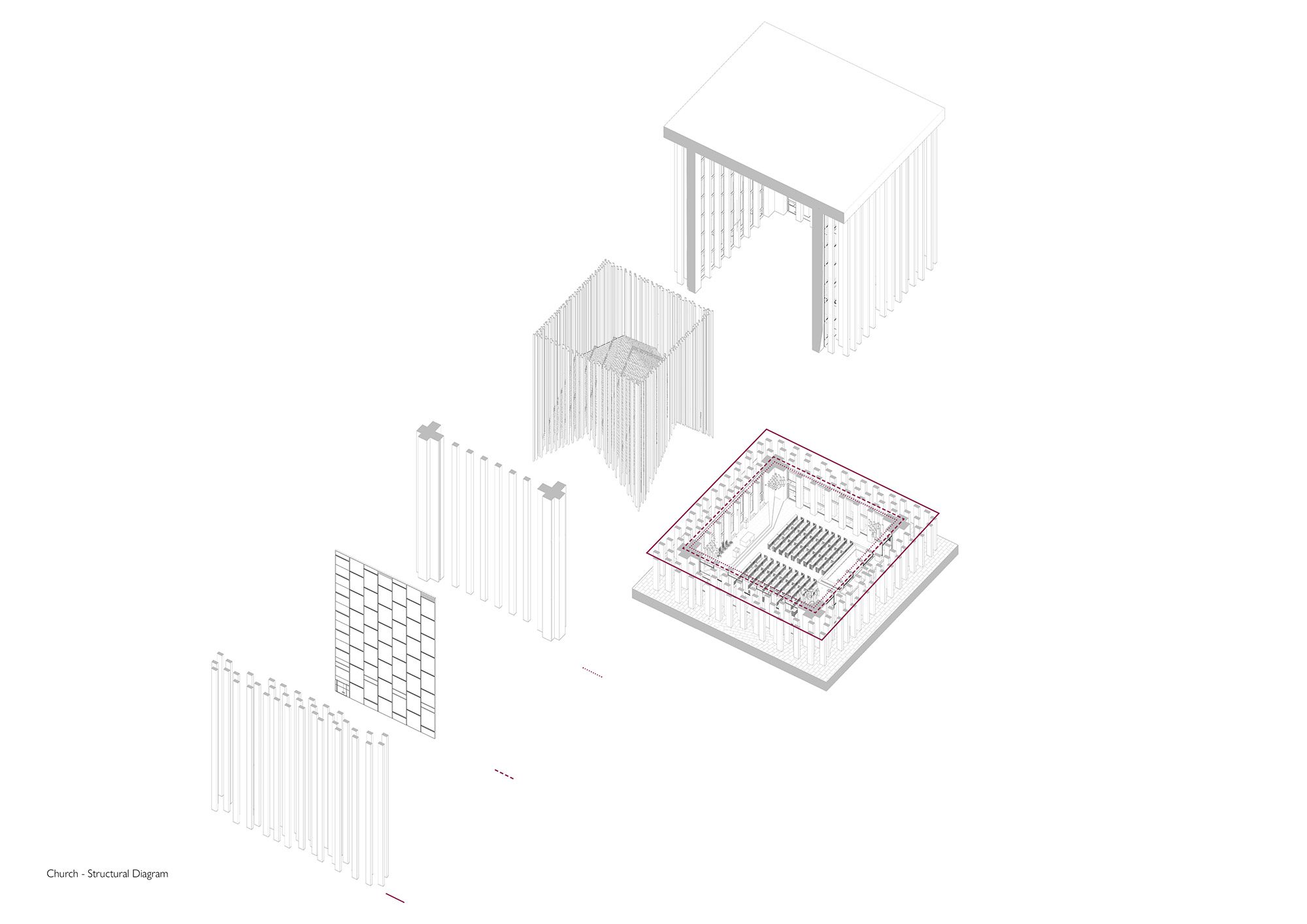
His Holiness Francis Church’s structural diagram
The Moses Maimon Synagogue faces Jerusalem, where the Temple, the center of Jewish faith, is located. On each side, three layers of V-shaped columns represent the overlapping palm fronds found on Jewish sukkah huts built for Sukkot, a major Jewish festival that commemorates the Israelites’ sheltering in the wilderness.
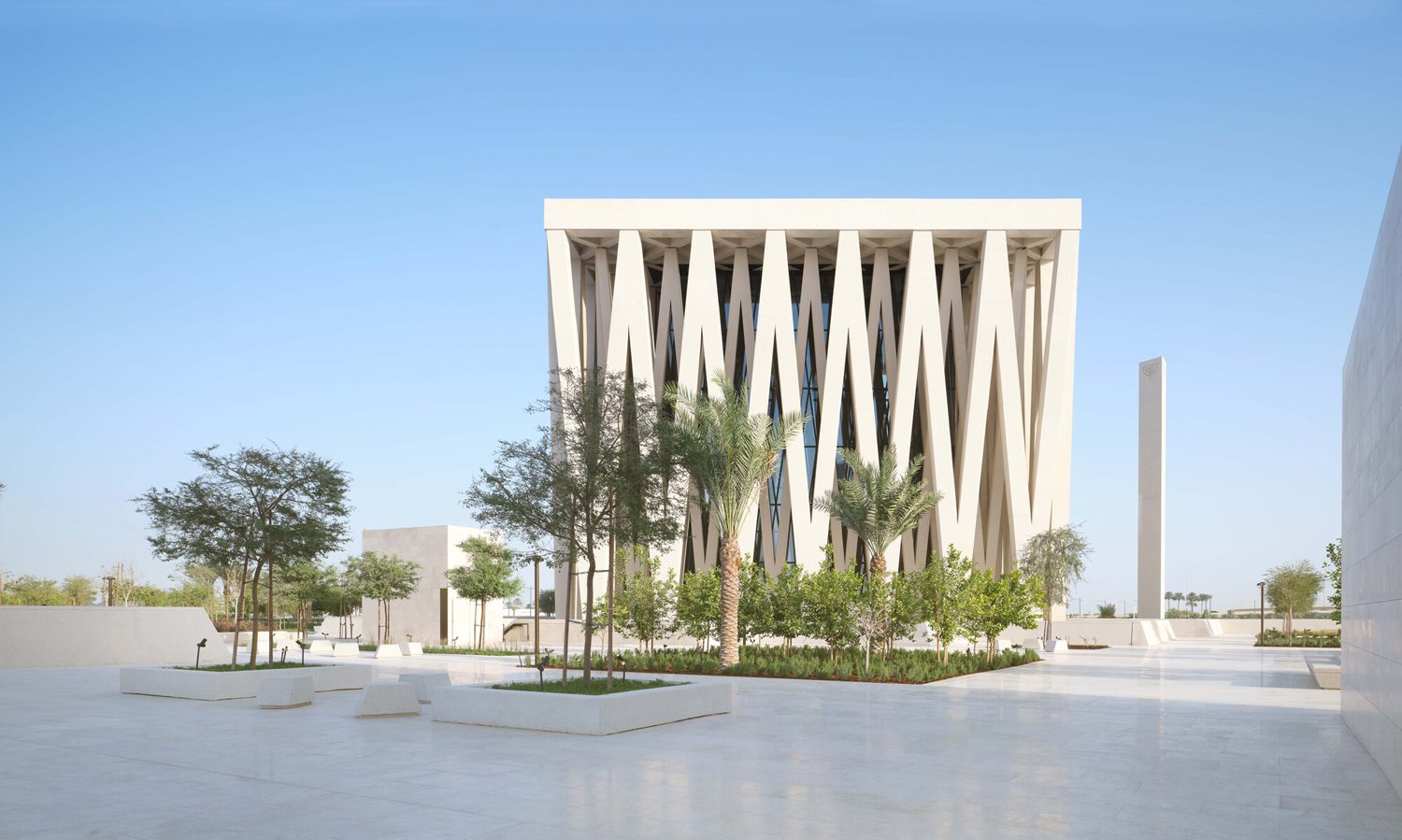
Photo: Drol Baldinger
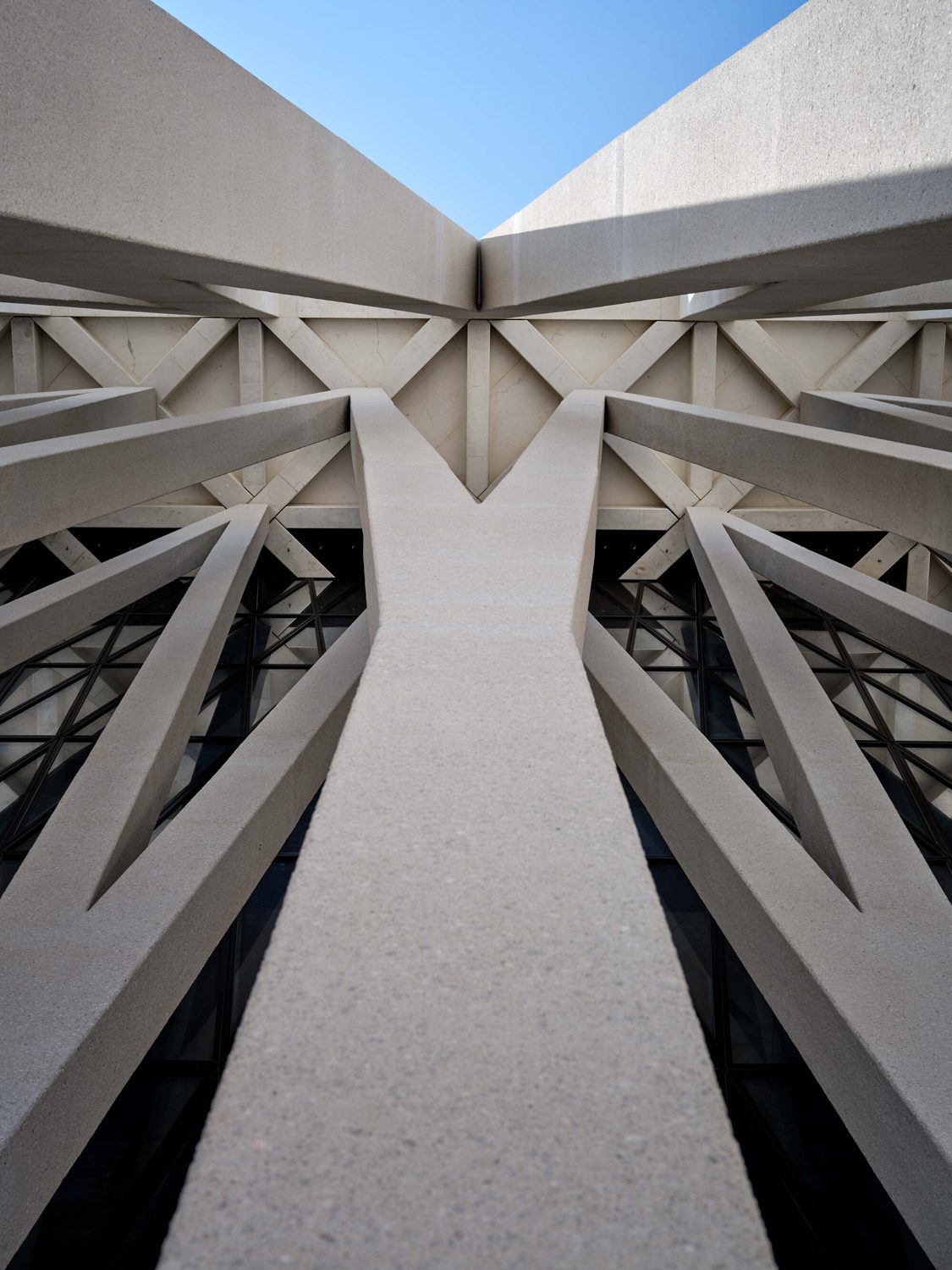
Photo: Drol Baldinger
The copper-colored curtains cascade from the ceiling. The effects of light piercing through the columns and curtains recreates the sensation of sitting beneath the sukkah’s palm fronds. The tabernacle, a tent that served as the Israelites’ temporary sanctuary during the Exodus and until the construction of the Temple, served as the inspiration for the stunning design.
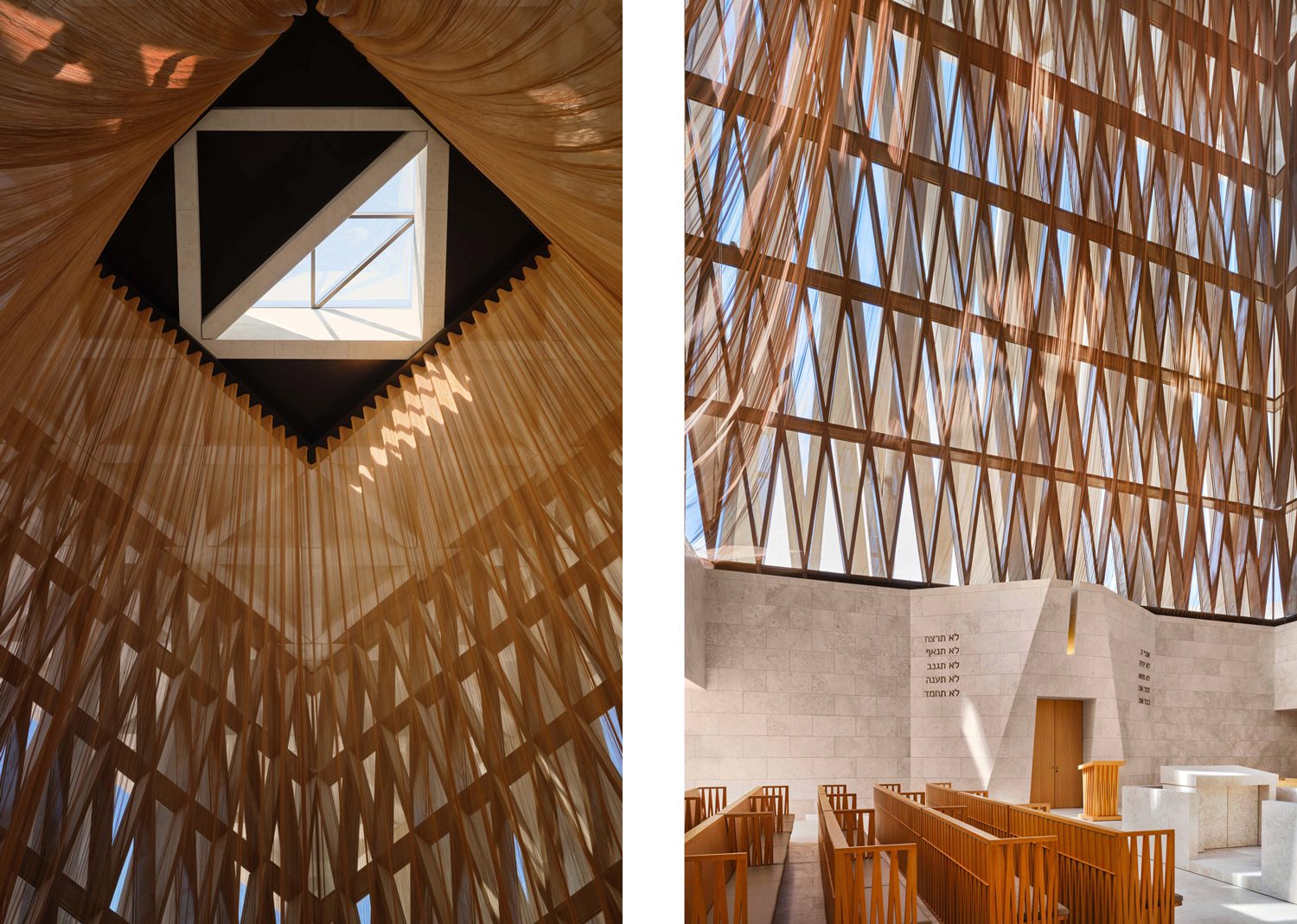
Photo: Drol Baldinger
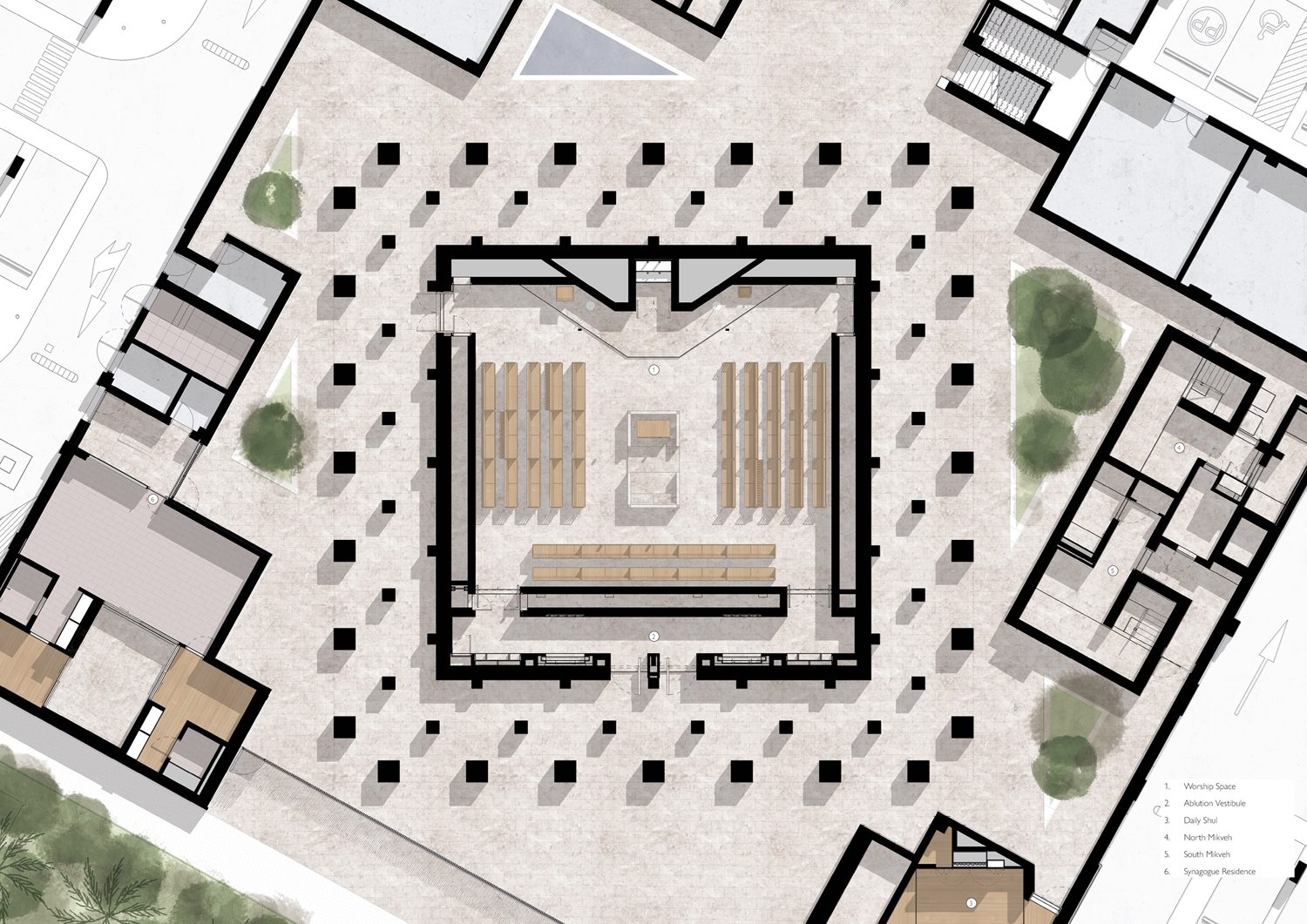
Moses Maimon Synagogue’s floor plan
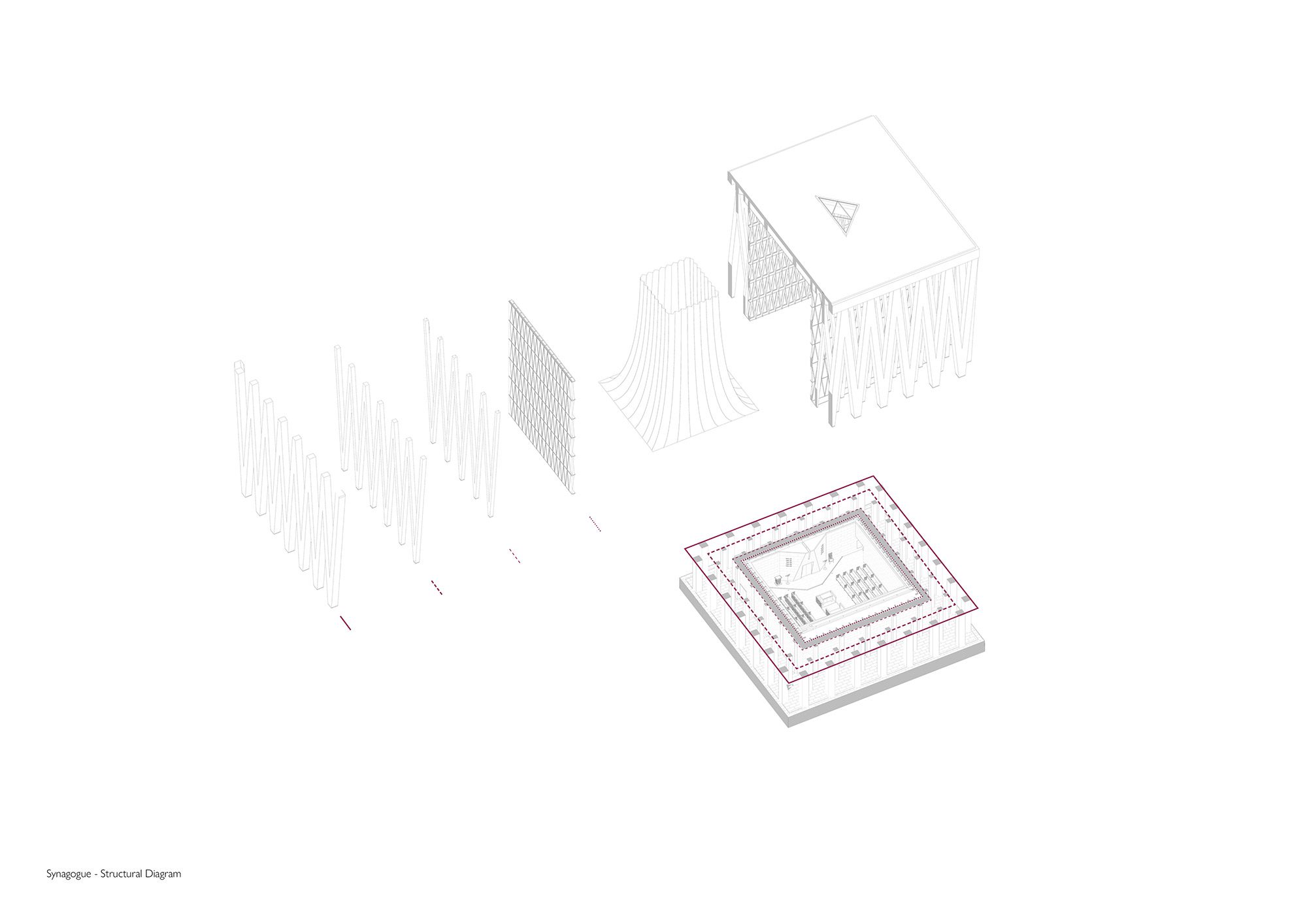
Moses Maimon Synagogue’s structural diagram
The Imam Al-Tayeb mosque distinguishes itself with seven towering arches erected on all sides of the structure. The number ‘7’ has many meanings in Islam, one of them being circumnavigating the Kaaba seven times counterclockwise in Mecca, known as Tawaf, an obligatory rite for the completion of the Hajj.
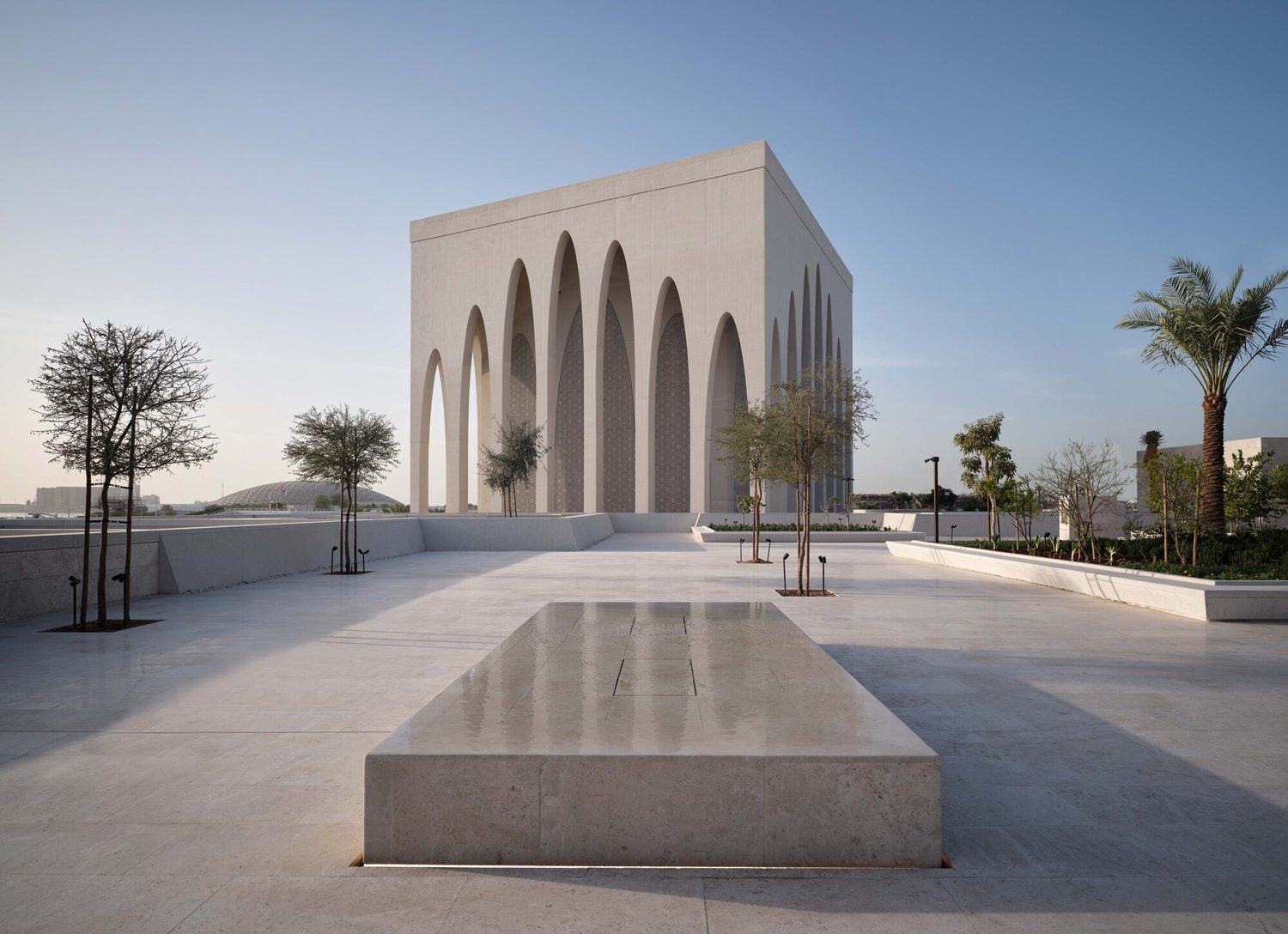
Photo: Drol Baldinger
Aside from the magnificent arches, the exquisite design of the walls is comprised of 470 panels whose beautifully perforated patterns take inspiration from mashrabiya, a type of projecting oriel window enclosed with details of carved wooden lattices found in Islamic architecture. This architectural component creates magical effects of light and shadow while also reducing excessive heat and radiation from sun rays. Four columns sit in the center of the mosque, forming nine arches at the ceiling level.
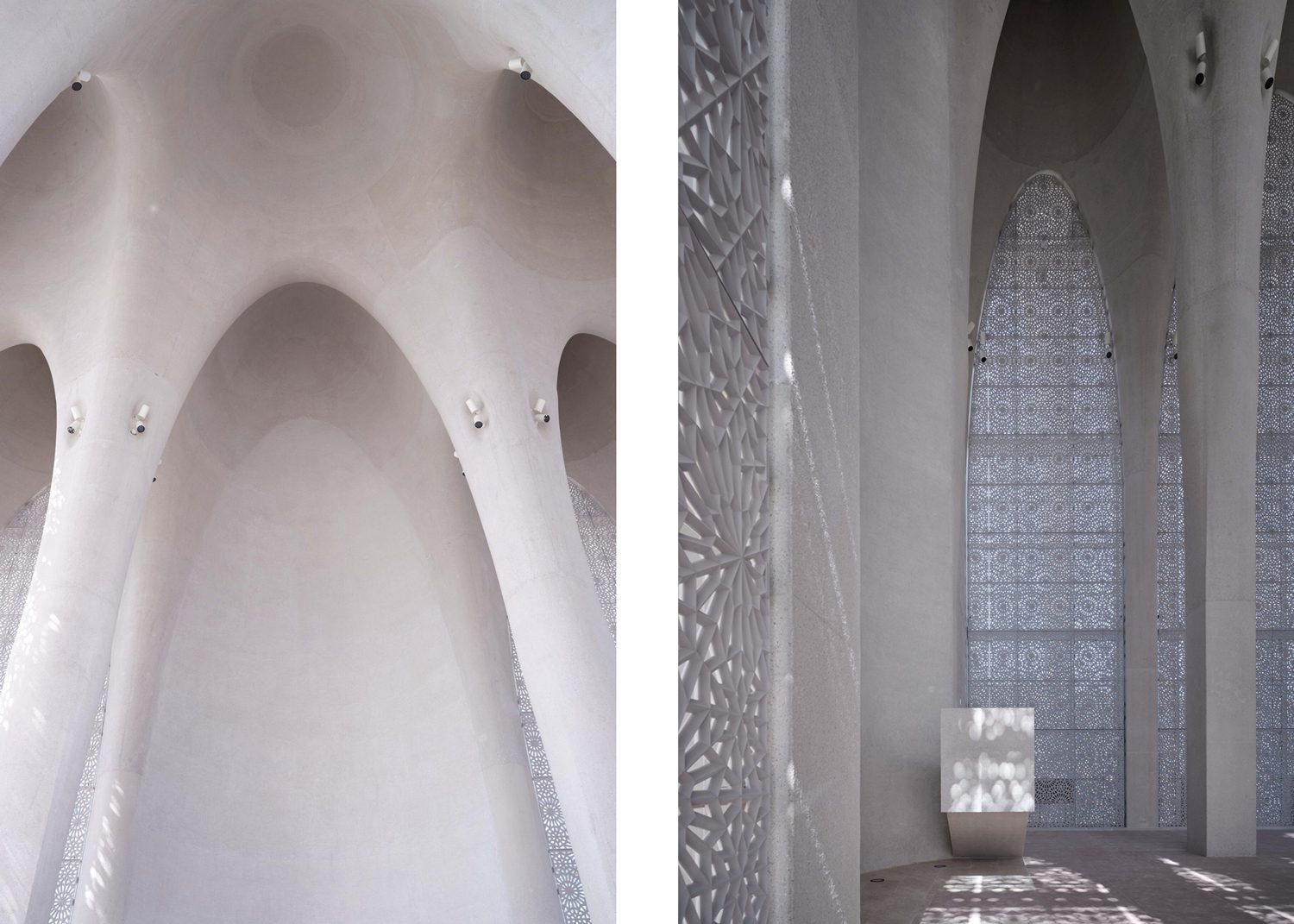
Photo: Drol Baldinger
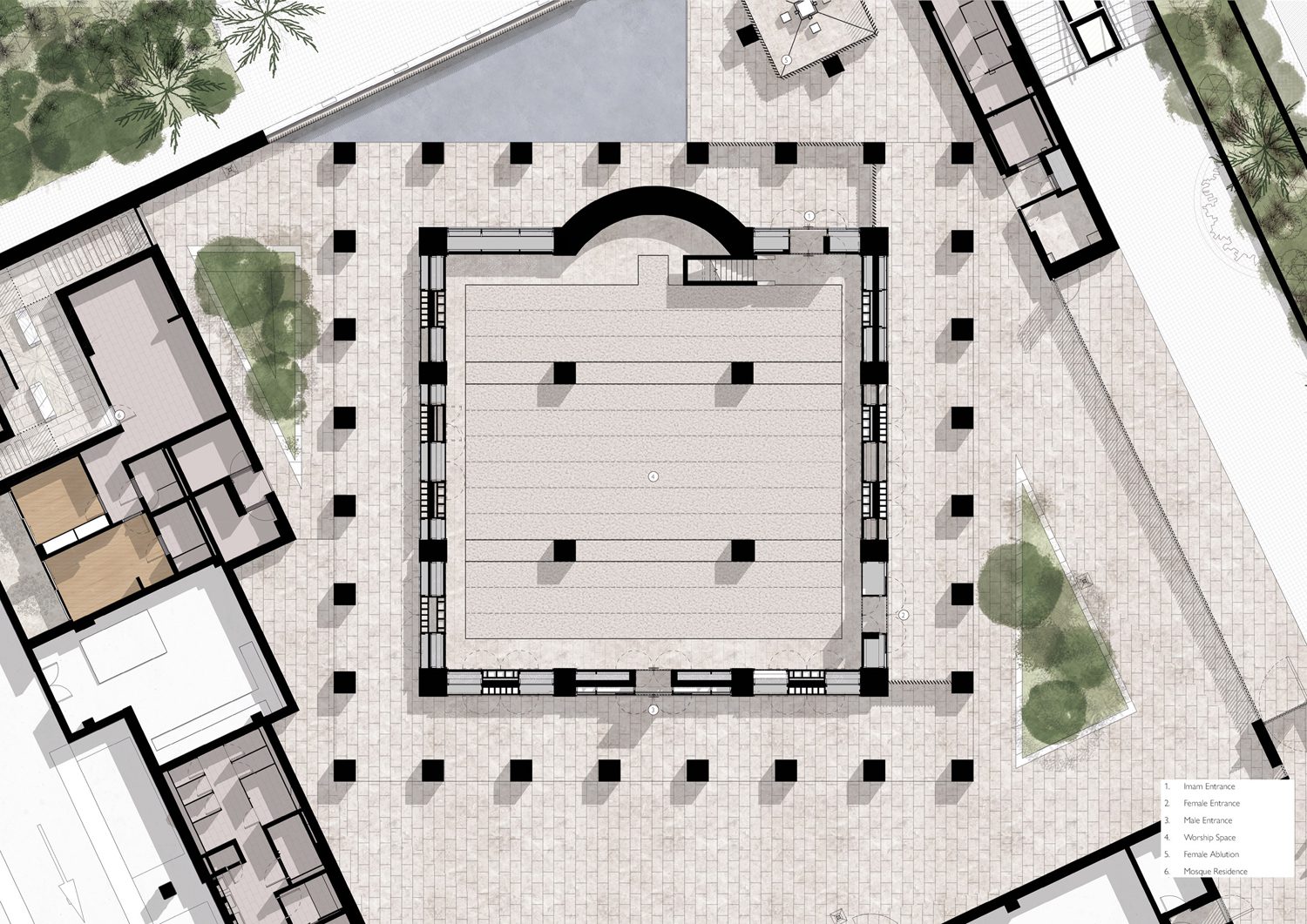
Imam Al-Tayeb Mosque’s floor plan
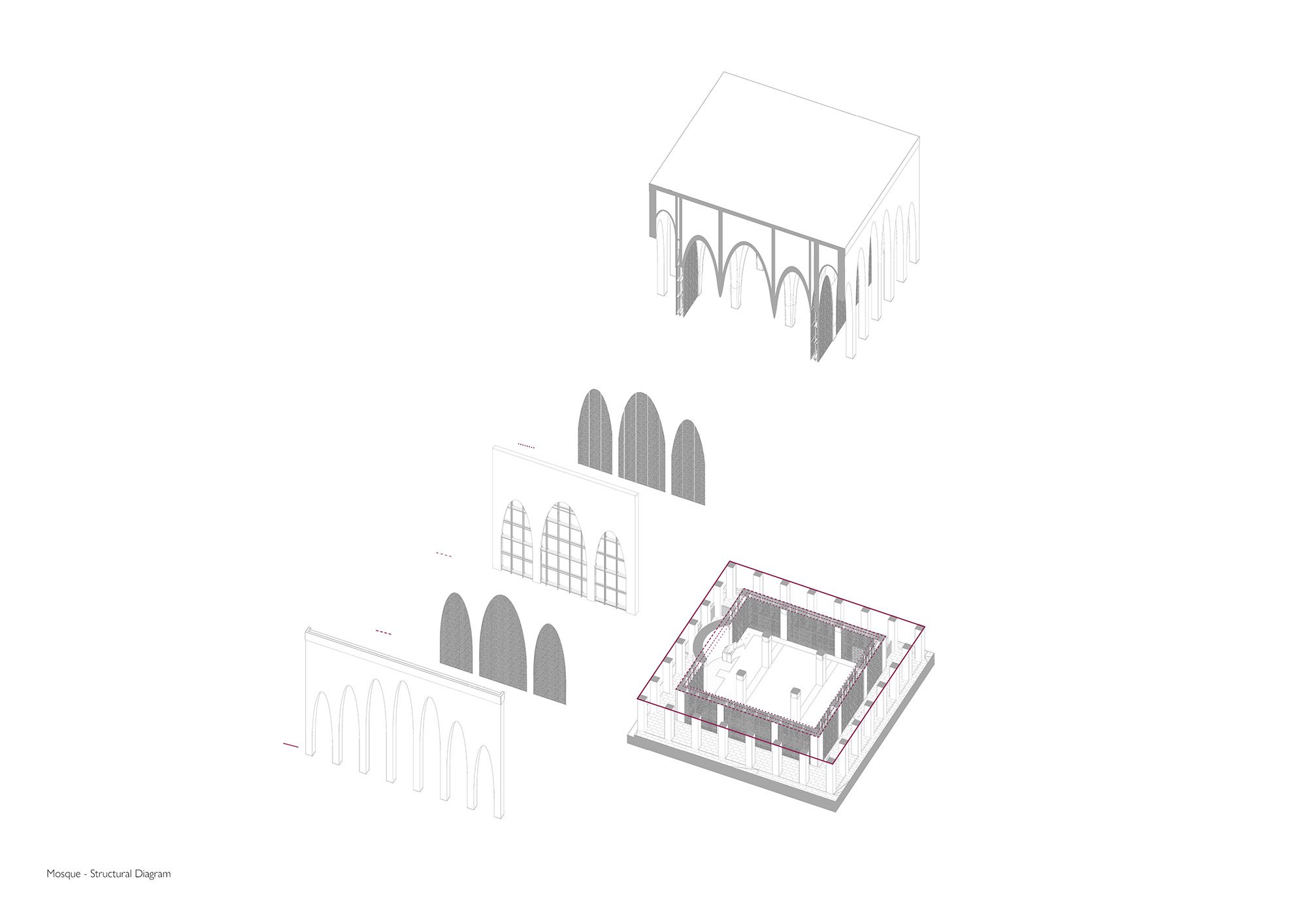
Imam Al-Tayeb Mosque’s structural diagram
The religion-neutral, shared spaces that welcome people of all religious backgrounds to meet and interact appear in the form of the one-story structures that connect the three religious buildings. Inside, there are several functions ranging from a library to exhibition spaces, while the roof is designed into a rooftop garden where people can spend time and relax.
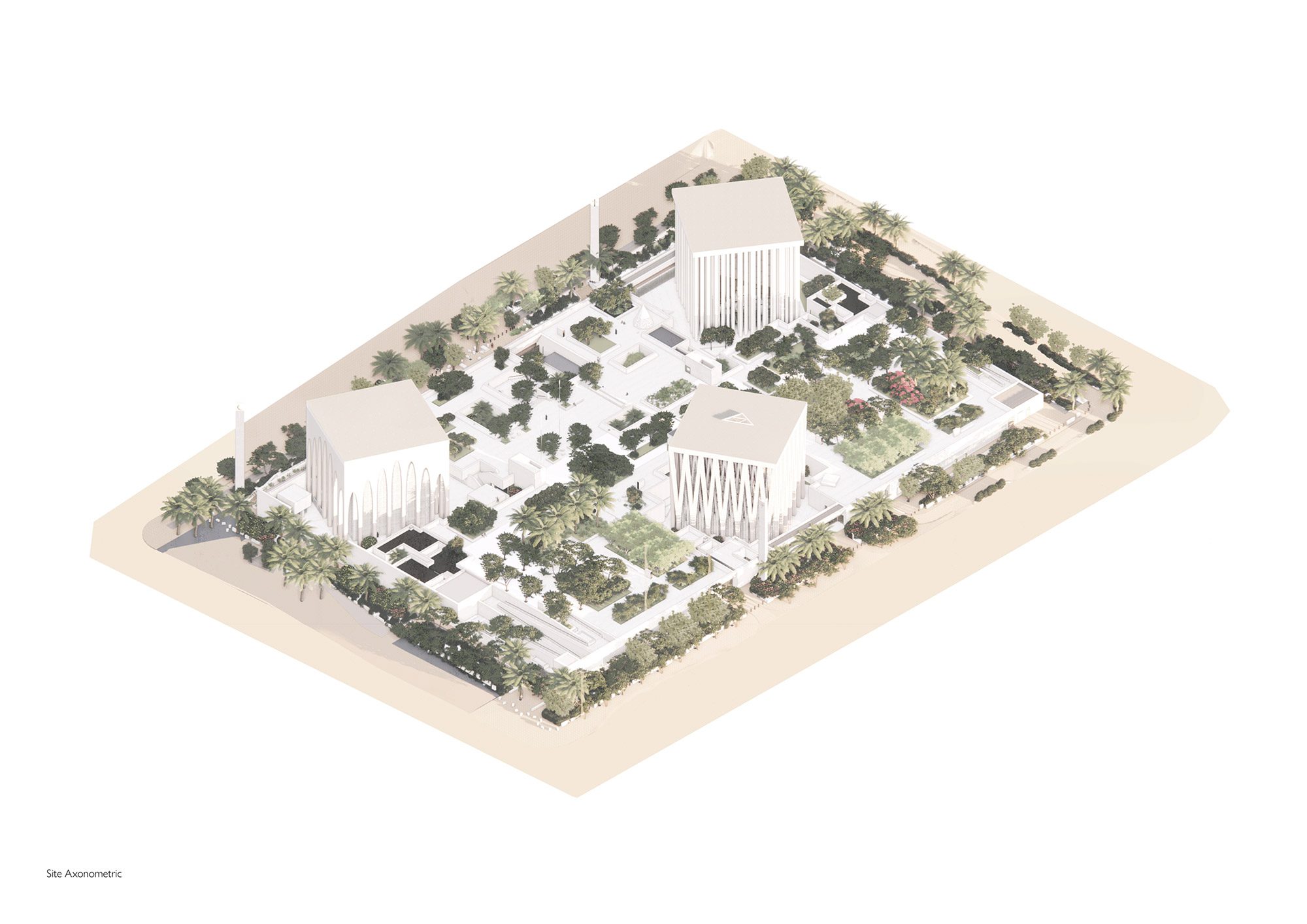
Site Axometric
More often than not, in our experiences coexisting with others who hold beliefs that are different from ours, we find ourselves focusing on ‘differences.’ People’s attitudes toward those who are unlike them have resulted in fights and even deaths. Abrahamic Family House is an attempt to demolish such a mindset by stating that, despite our varied backgrounds, there are things that fundamentally bind us all together, and we can all find ways to live and coexist in peace.
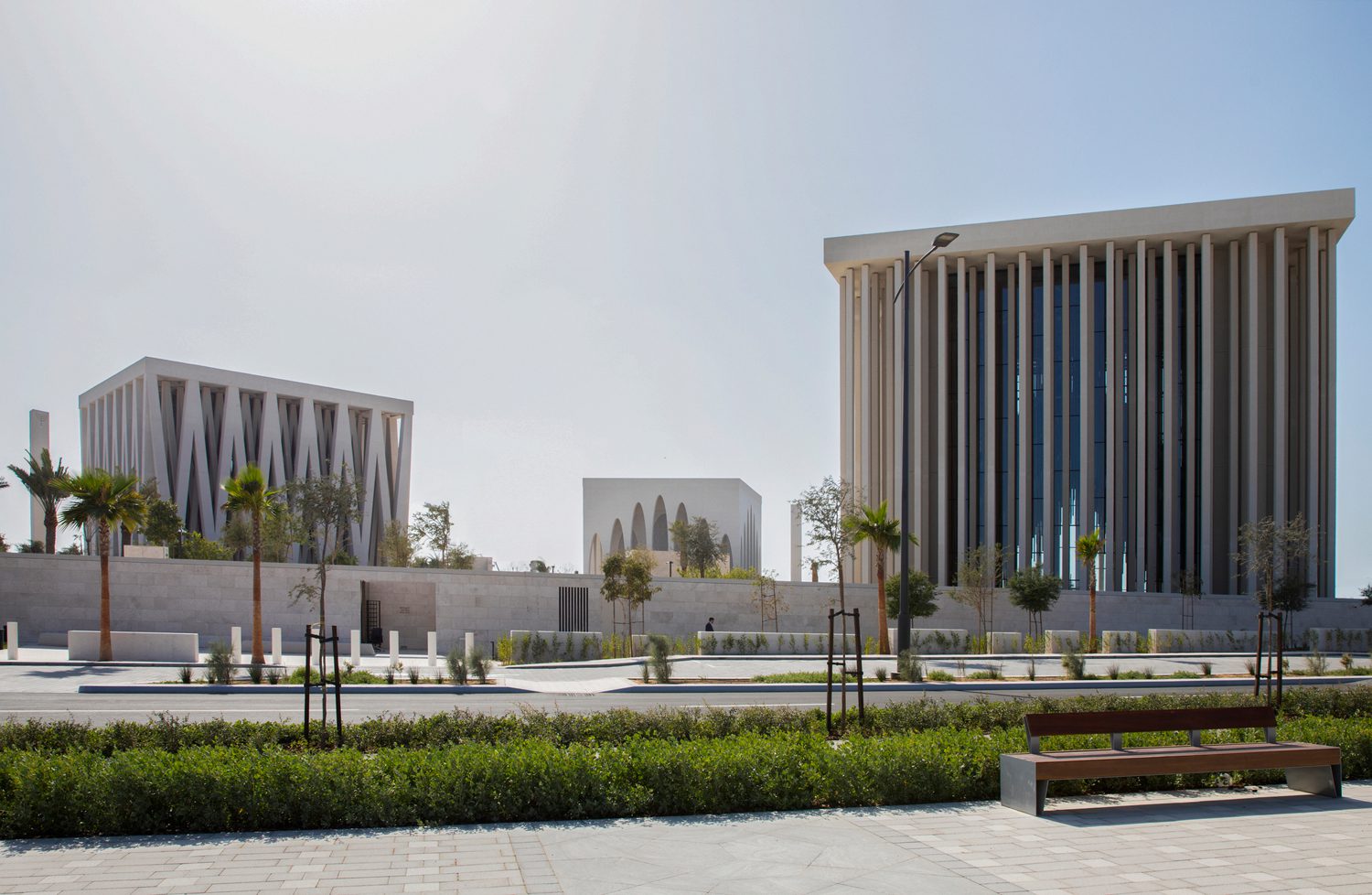
Photo courtesy of Adjaye Associates

