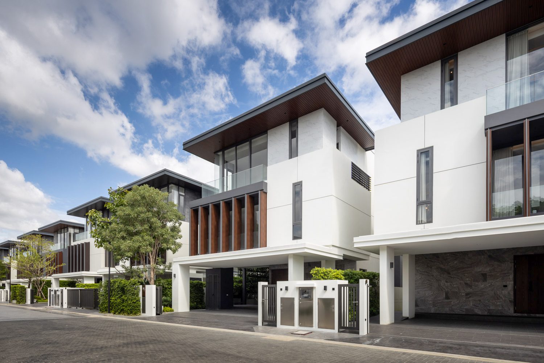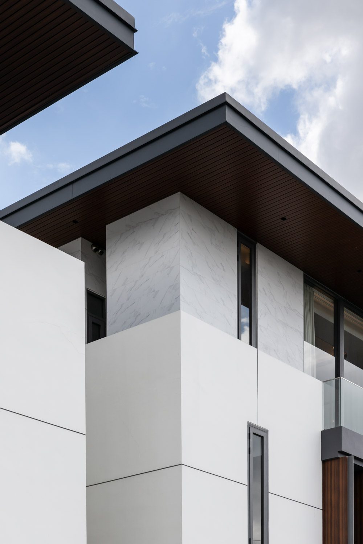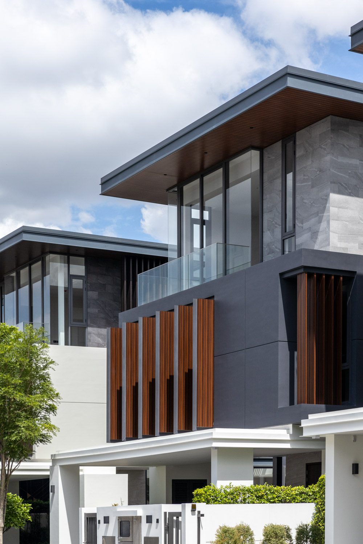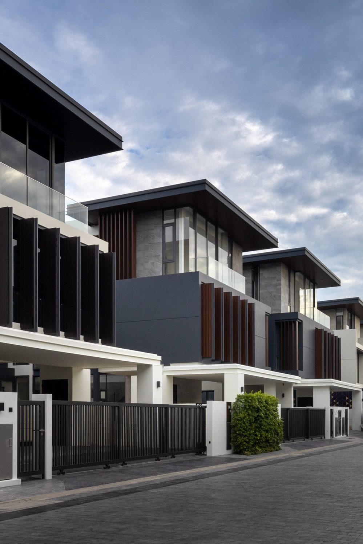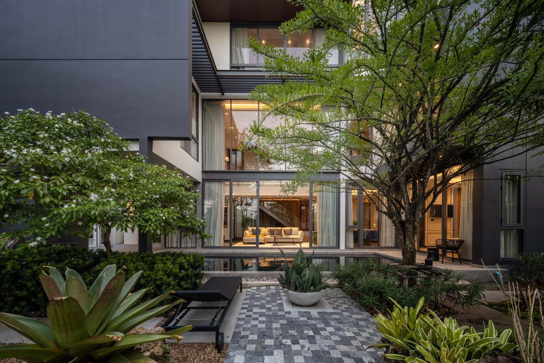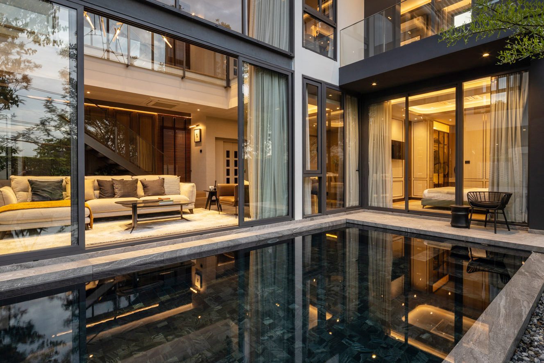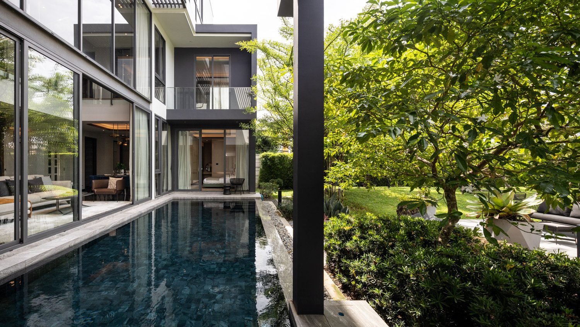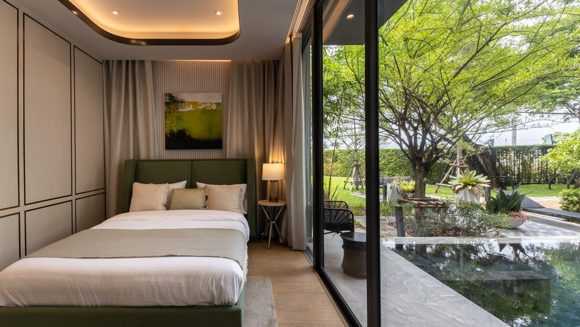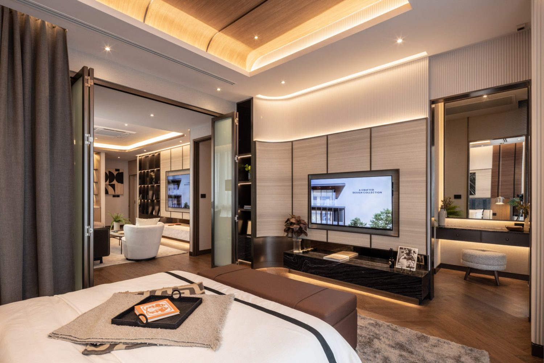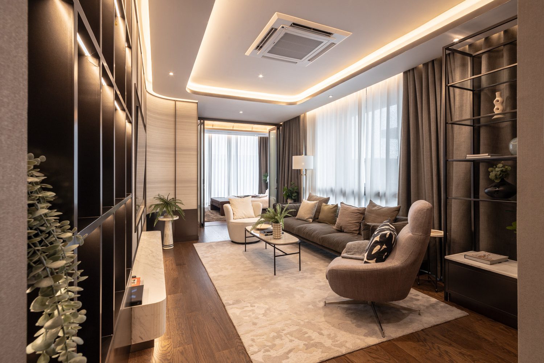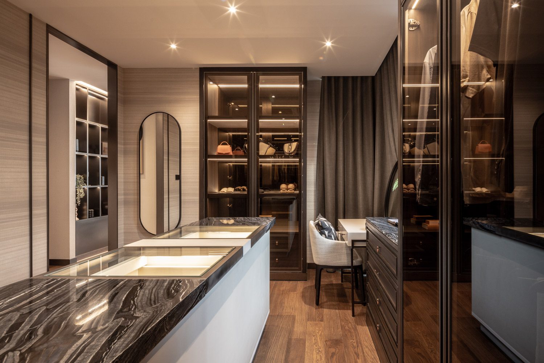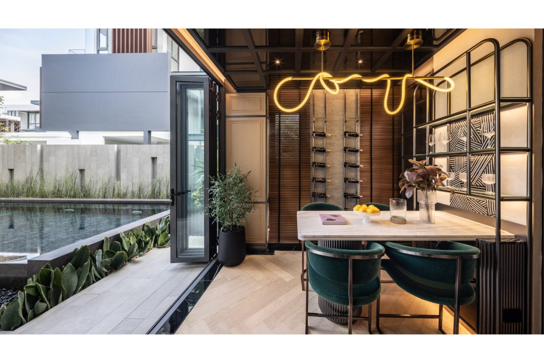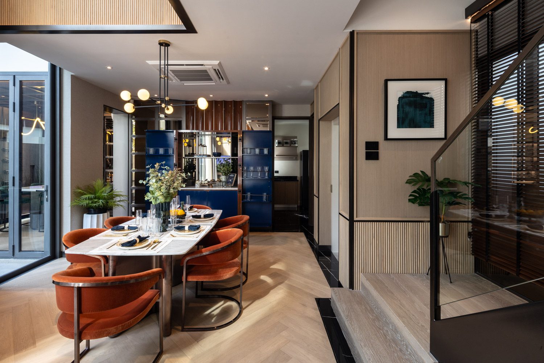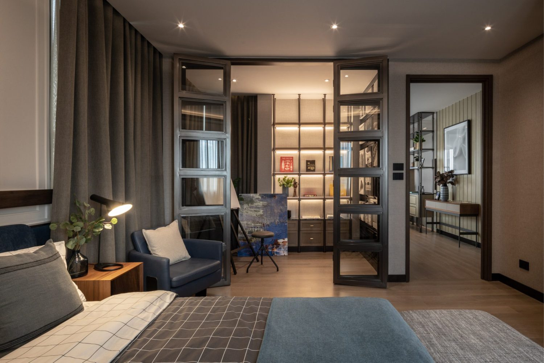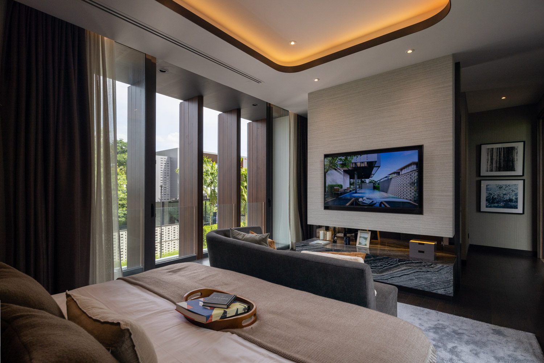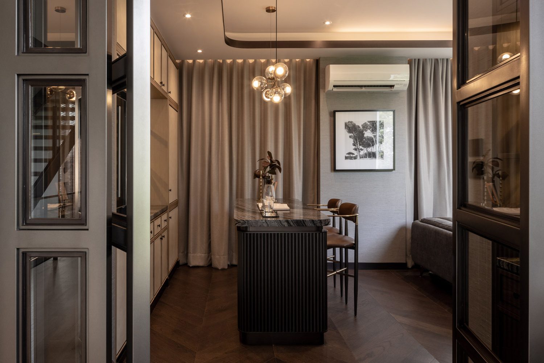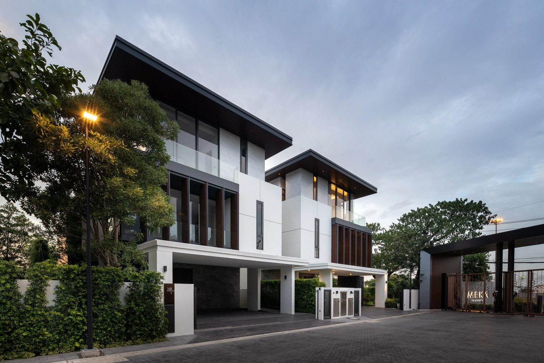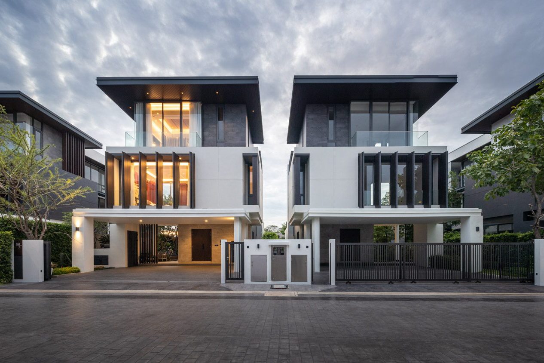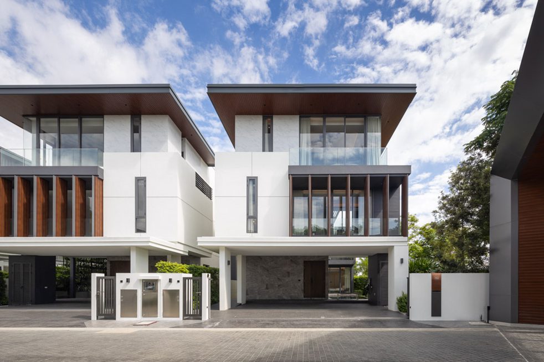
MEKA RAMINTRA | Type A
METICULOUSLY DESIGNED, MEKA RAMINTRA OFFERS HIGH-QUALITY LIVING SPACES AND FUNCTIONS THAT CATER TO THE DIVERSE NEEDS OF ITS RESIDENTS, CULMINATING IN AN IDEAL CERTAINTY OF “LIVING TOGETHER”
TEXT: KITA THAPANAPHANNITIKUL
PHOTO: KETSIREE WONGWAN
(For Thai, press here)
‘MEKA RAMINTRA,’ the recently launched project by MORES DEVELOP, is a luxurious housing estate consisting of 23 exclusive units of single-detached homes. Every residence either boasts an interior courtyard or a private swimming pool located at the center of the house. The design exhibits a remarkable level of attention to detail, encompassing various aspects from the arrangement and utilization of functional areas to the selection of materials to the residents’ health and well-being. The MEKA RAMINTRA homes have been thoughtfully designed to provide inhabitants with the freedom to personalize and modify the interior living spaces according to their preferences. The project has been undertaken with the intention of creating not only exceptional homes for their owners but also a place that symbolizes the memorable beginning of families.
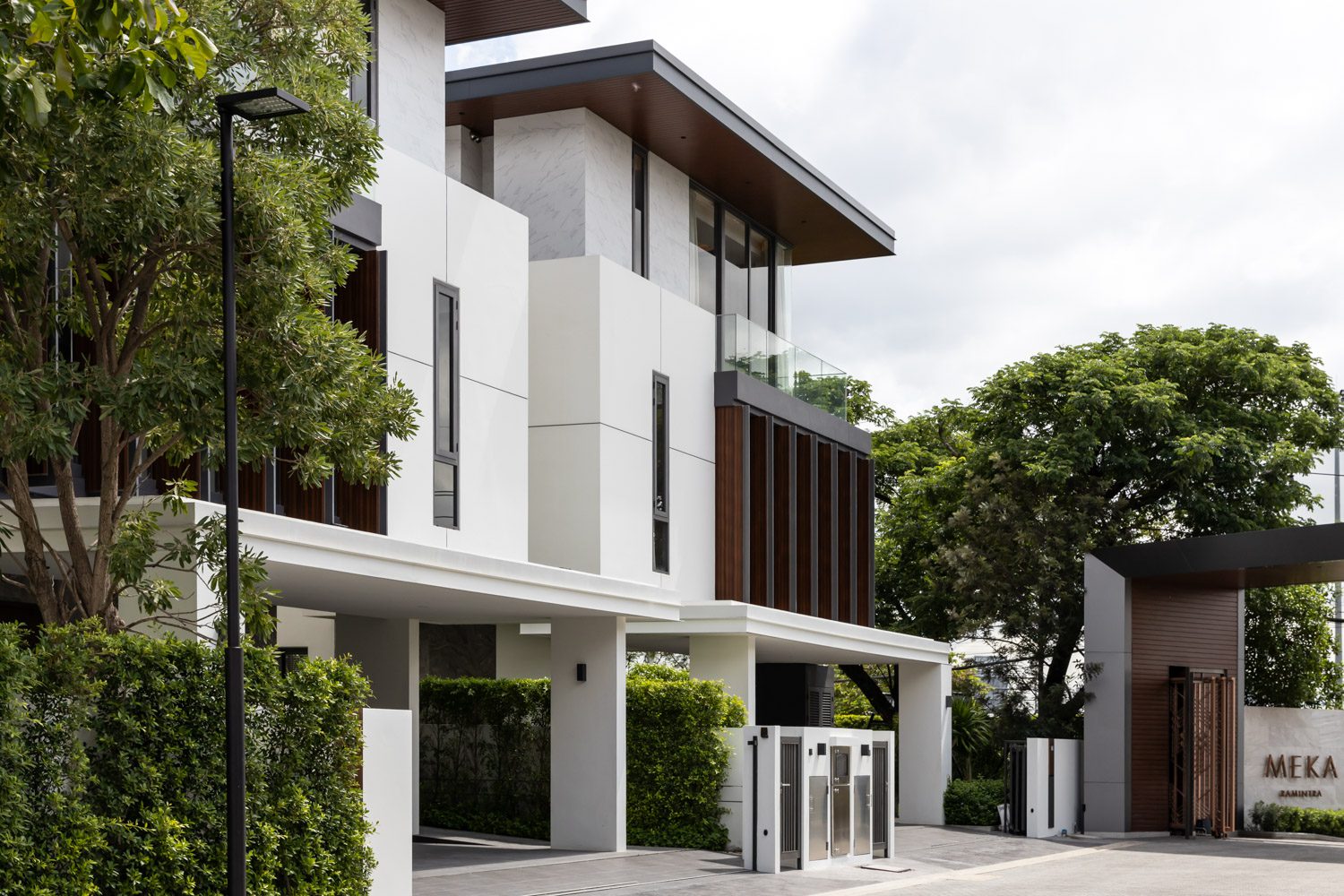
MEKA RAMINTRA | Type A
‘Modern Luxury’ : Contemporary Design and Meticulous Material Selection
MEKA RAMINTRA’s embodiment of “Modern Luxury” showcases contemporary aesthetics alongside comprehensive functions. It offers three types of three-story single detached homes, each with varying total functional spaces: Type A (475 square meters), Type B (390 square meters), and Type C (360 square meters). Despite the differing details of functional spaces, all three types have been developed from the C-Shape layout, with the inclusion of a highlight space at the center of the spatial program. This central space provides prospective residents with the option between a courtyard and a swimming pool.
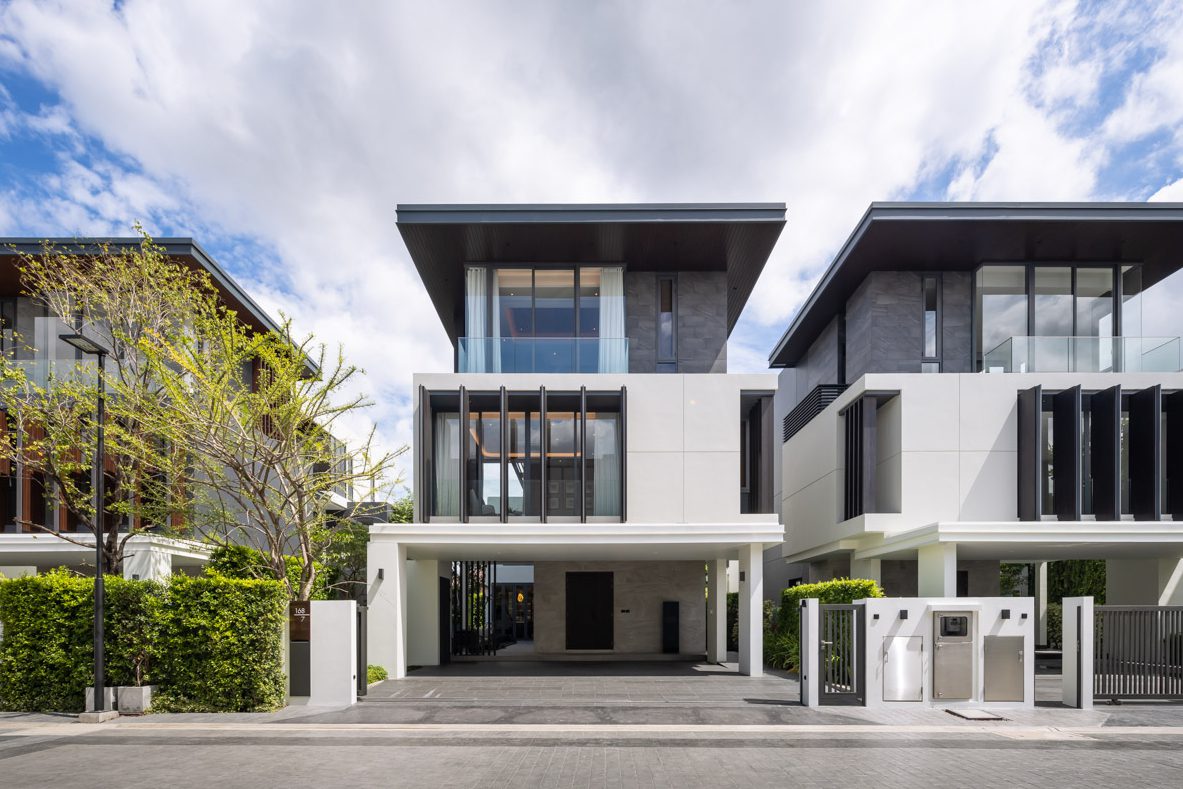
MEKA RAMINTRA | Type B
Each house of MEKA RAMINTRA displays the prominent use of both authentic wood and wood-grain aluminum as the primary materials. This design choice embraces a contemporary aesthetic while also providing the warmth and essence of wood, resulting in a quintessential home-like appearance and atmosphere. The unique lines and contours of each building’s elevation are contributed by the contrasts created by the distinct physical attributes of materials used in different parts of the house. The selection of materials is based on projected and actual usage. One example is the utilization of SCG C-Channel as the fascia for the roof. This not only enhances the roof’s visual appeal by creating a lighter appearance but also serves the practical purpose of preventing water from infiltrating into the building. Furthermore, the incorporation of wood-grain aluminum sun protection panels provides increased durability to withstand the effects of rain and heat while retaining the unique aesthetic of wood. These components are what make up a design that places emphasis on aesthetics while remaining grounded in practicality. The approach culminates in the careful selection of materials that prioritize both ease of maintenance and the desired aesthetic qualities.
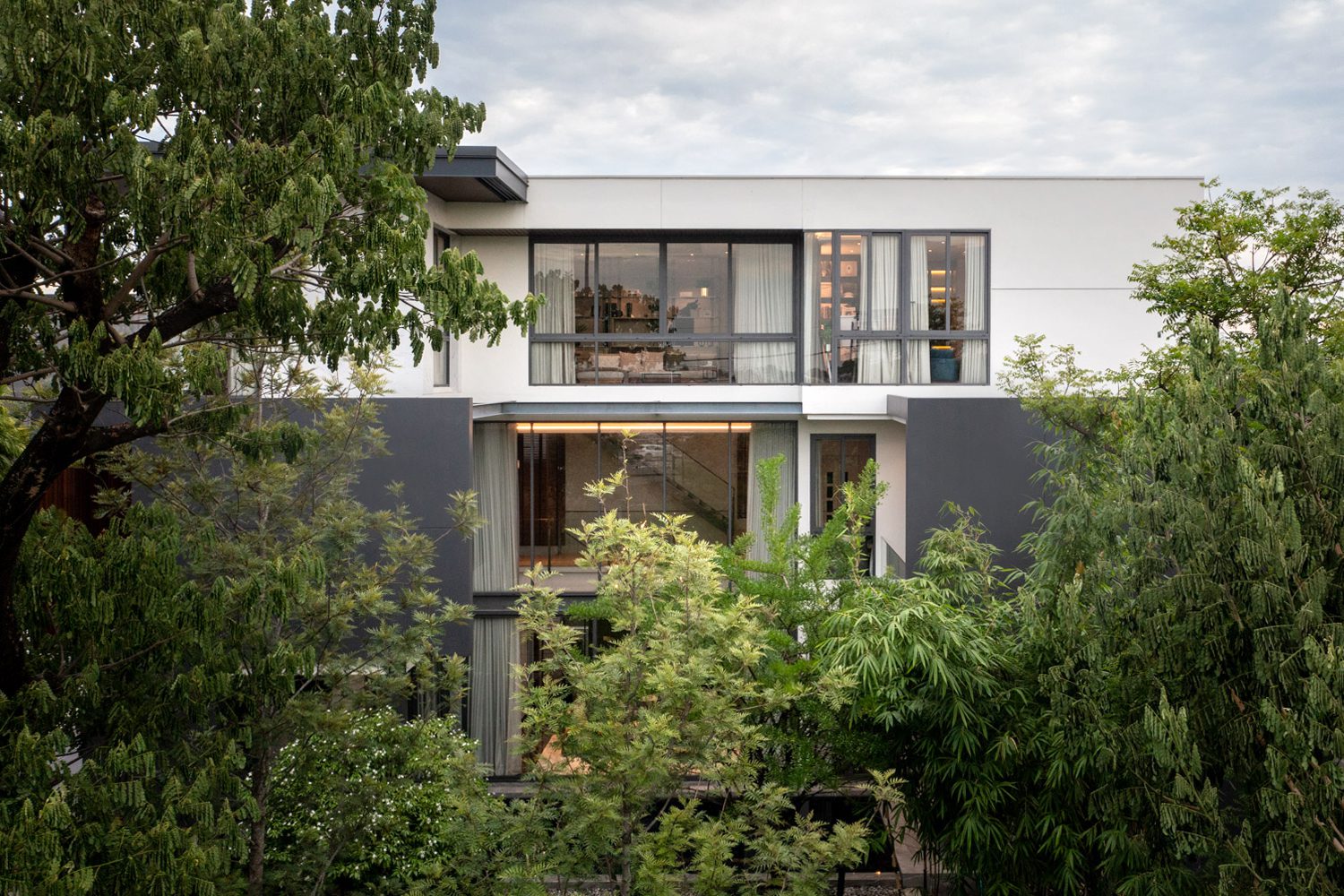
MEKA RAMINTRA | Type A
In addition to its aesthetic elements, MEKA RAMINTRA places a high priority on the effect of the environment on the well-being of its residents. The aforementioned aspects are exemplified by the “open window” concept, wherein a substantial number of windows are incorporated into the structure. These windows serve the dual purpose of offering views of the surroundings and allowing ample natural light to permeate the interior. In addition, the circulation of air within the household provides a level of thermal comfort that obviates the necessity for an air conditioning system. The subsequent question is whether a significant amount of glass results in elevated interior temperatures. The response is “not always.” In the case of MEKA RAMINTRA, several design elements contribute to its function and aesthetic appeal. Among the examples are the front garden, which acts as a passageway that helps transport airflow into the building, or the vertical arrangement of sun-protection panels at the front of the building, which helps regulate sunlight and heat. There are also details of the setback range of the curtain walls, integrated into the solid walls, and canopies installed at various locations on the exterior glass shell of the double space that bring ample amounts of natural light needed in everyday use while still effectively preventing excessive heat from affecting the interior temperature.
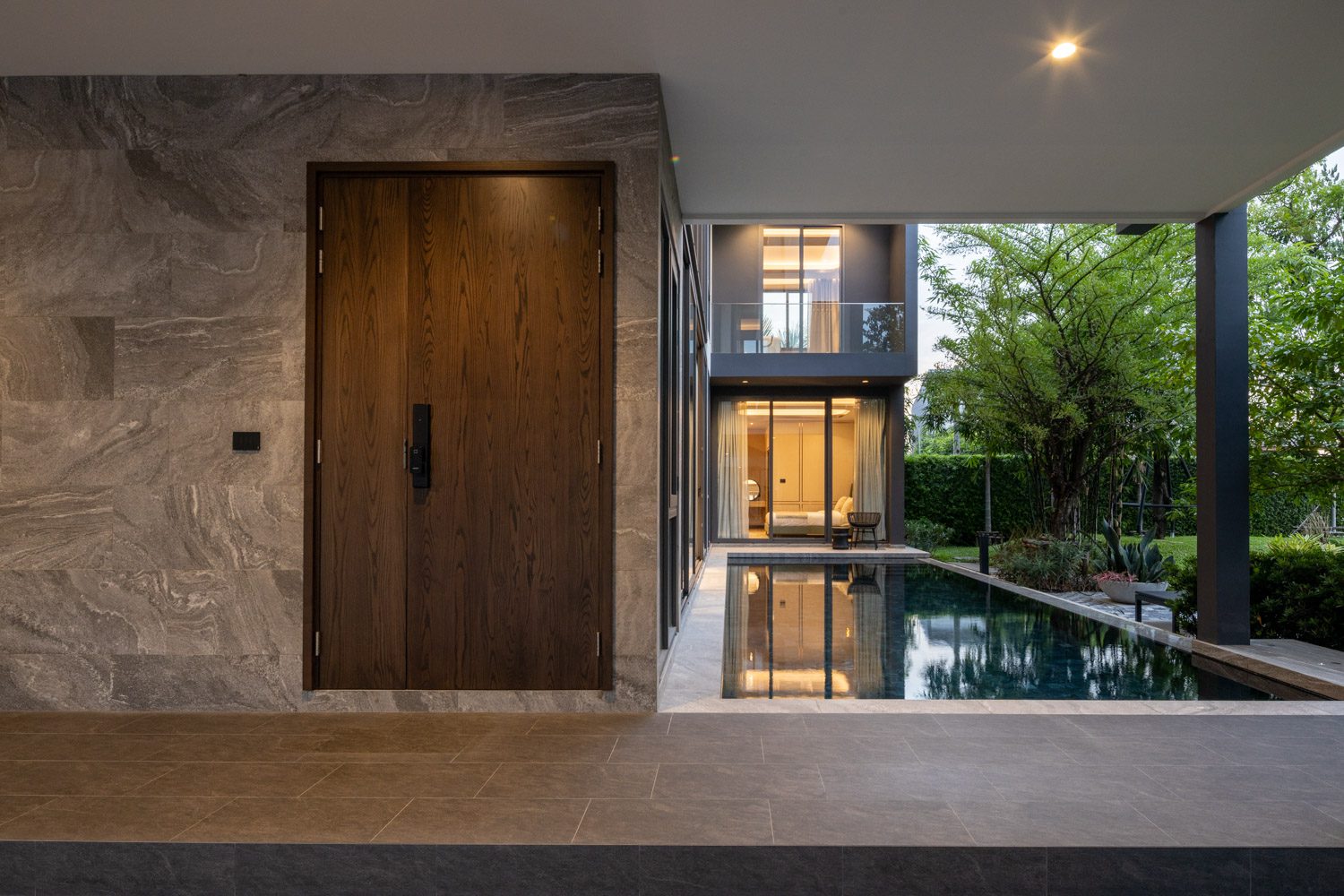
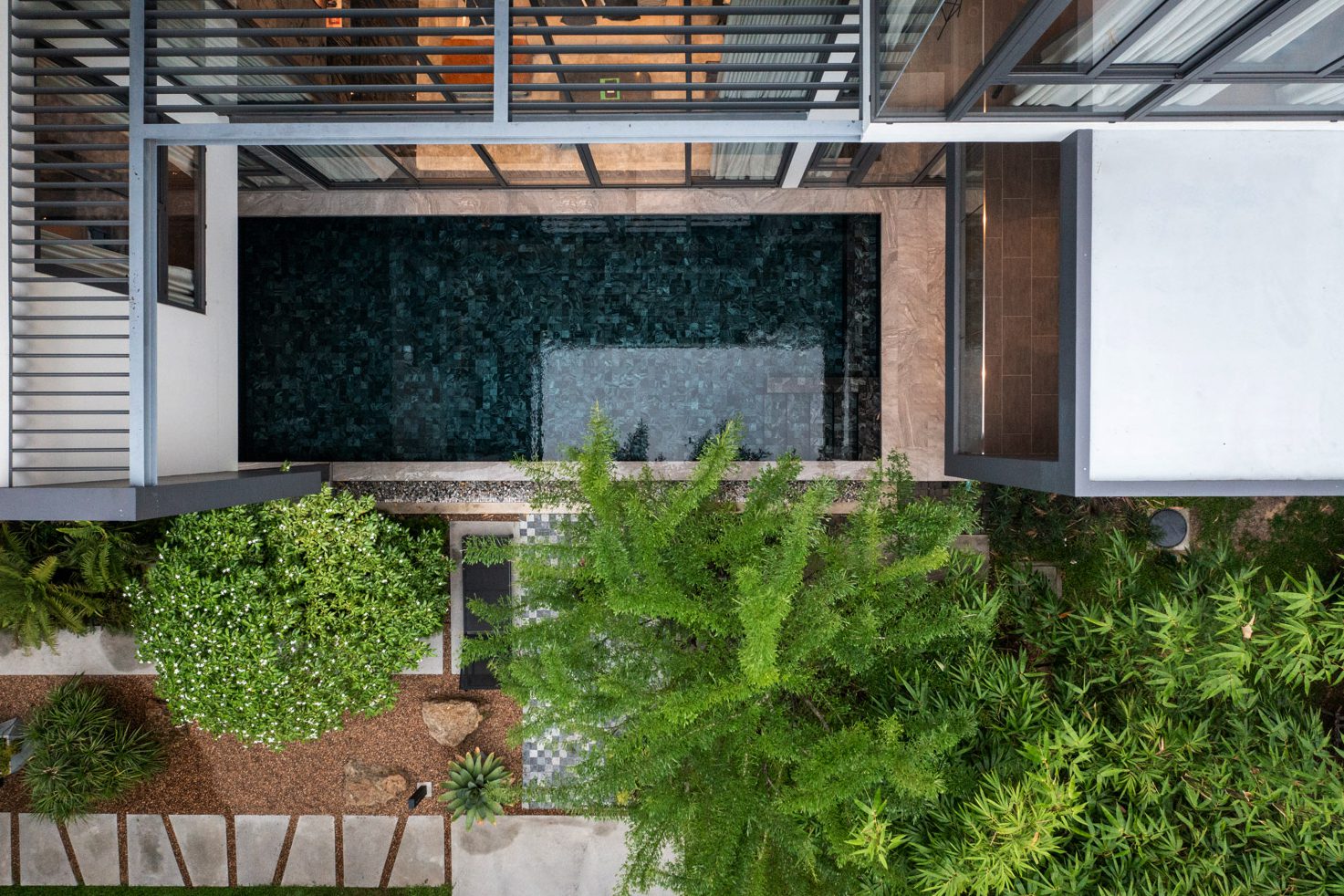
C-Shape Walls and 6.25-meter Double Space
Undoubtedly, the primary highlight of the design is the C-Shaped layout, which provides users on all three floors with visual access to the beautiful outdoor space, be it the swimming pool or the courtyard. Equally intriguing is the arrangement of various functional areas and components, such as the staircase, kitchen, elevator, and bathroom, towards the rear of the house to ensure the heart of the building remains easily accessible to all three floors.
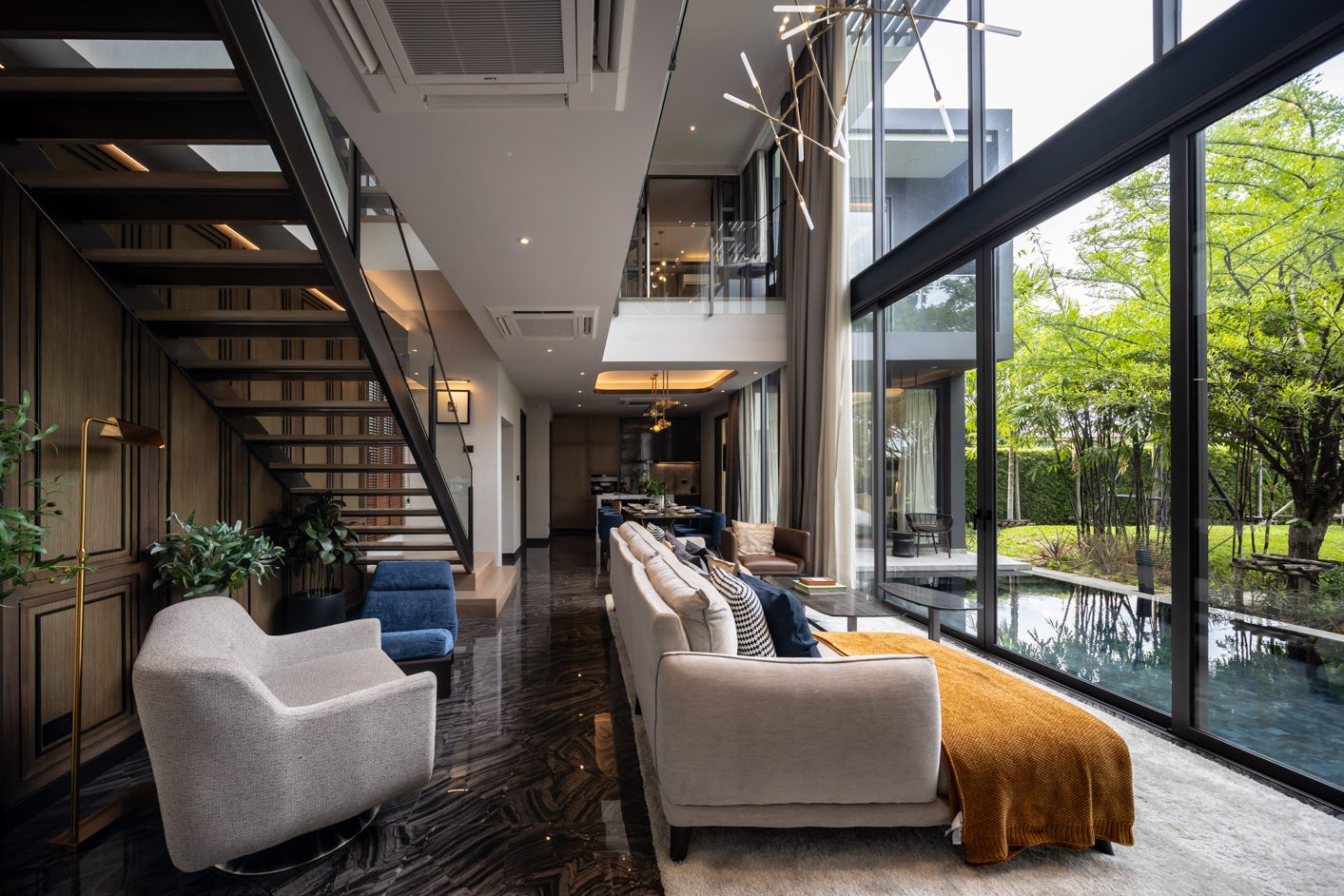
MEKA RAMINTRA | Type A
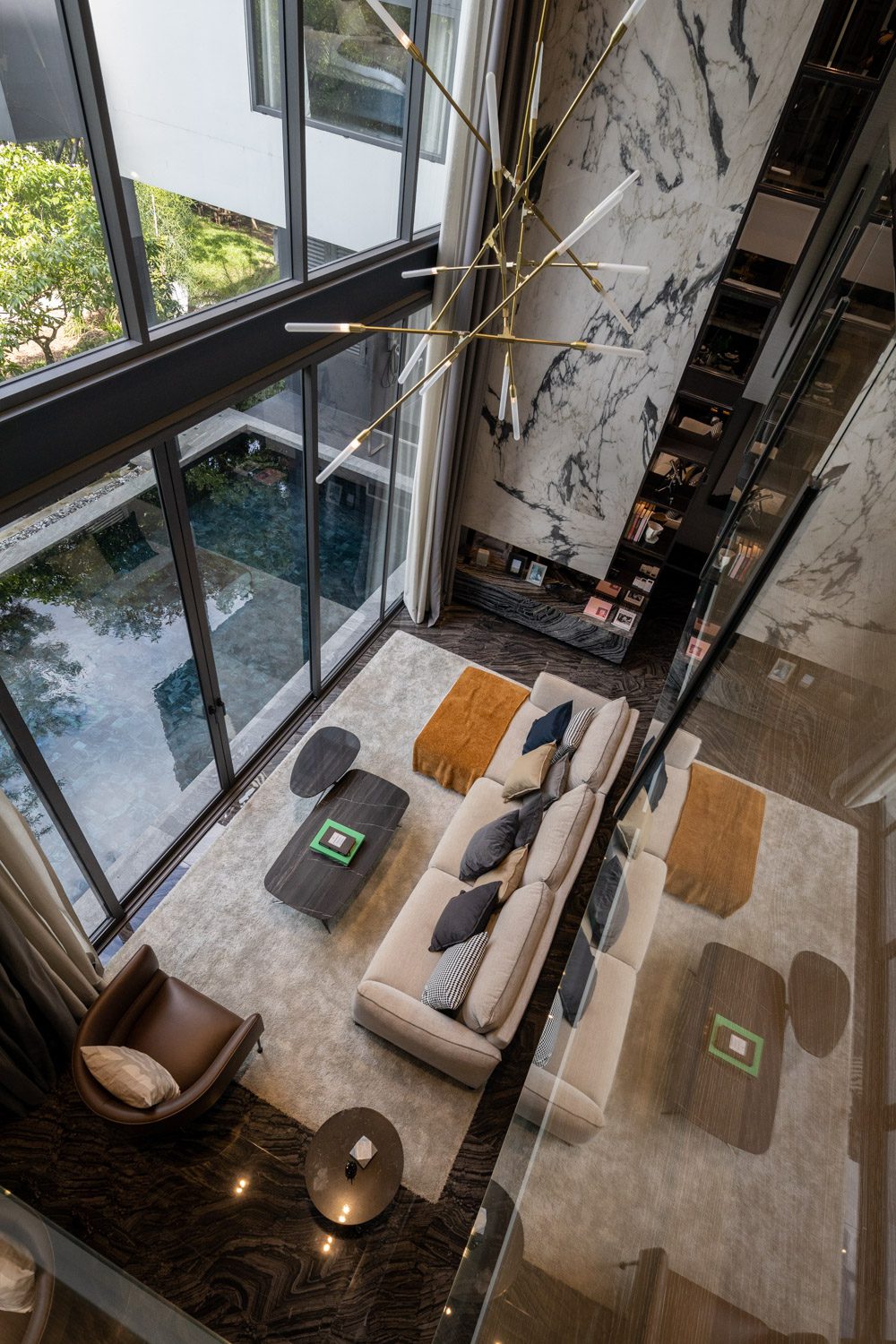
MEKA RAMINTRA | Type A
Upon entering the house on the first floor, one will find the living room situated parallel to the central courtyard/swimming pool, which exists as the focal point of the house. Noticeable as soon as one sets foot inside are the curtain walls in the double space area, which boasts an impressive 6.25-meter height and exists as the majestic backdrop for the common areas. Located on the opposite end of the C-shaped layout, the bedroom adjacent to the narrow side of the common area offers convenient access to the courtyard or swimming pool through an easily accessible sliding door.
On the second floor, the terrace adjacent to the double-space area serves as a transition leading to the two bedrooms located on both wings. This arrangement facilitates a unified and cohesive atmosphere throughout both floors, promoting interactions among the residents in an open, connected, and spacious living environment. The second floor takes advantage of the lovely view of the communal area, which includes the courtyard or swimming pool, the first of which provides a verdant and vibrant space, while on a sunny day, the latter renders a captivating visual effect of reflected bodies of water on the ceiling of the second floor, resembling a moving work of art.
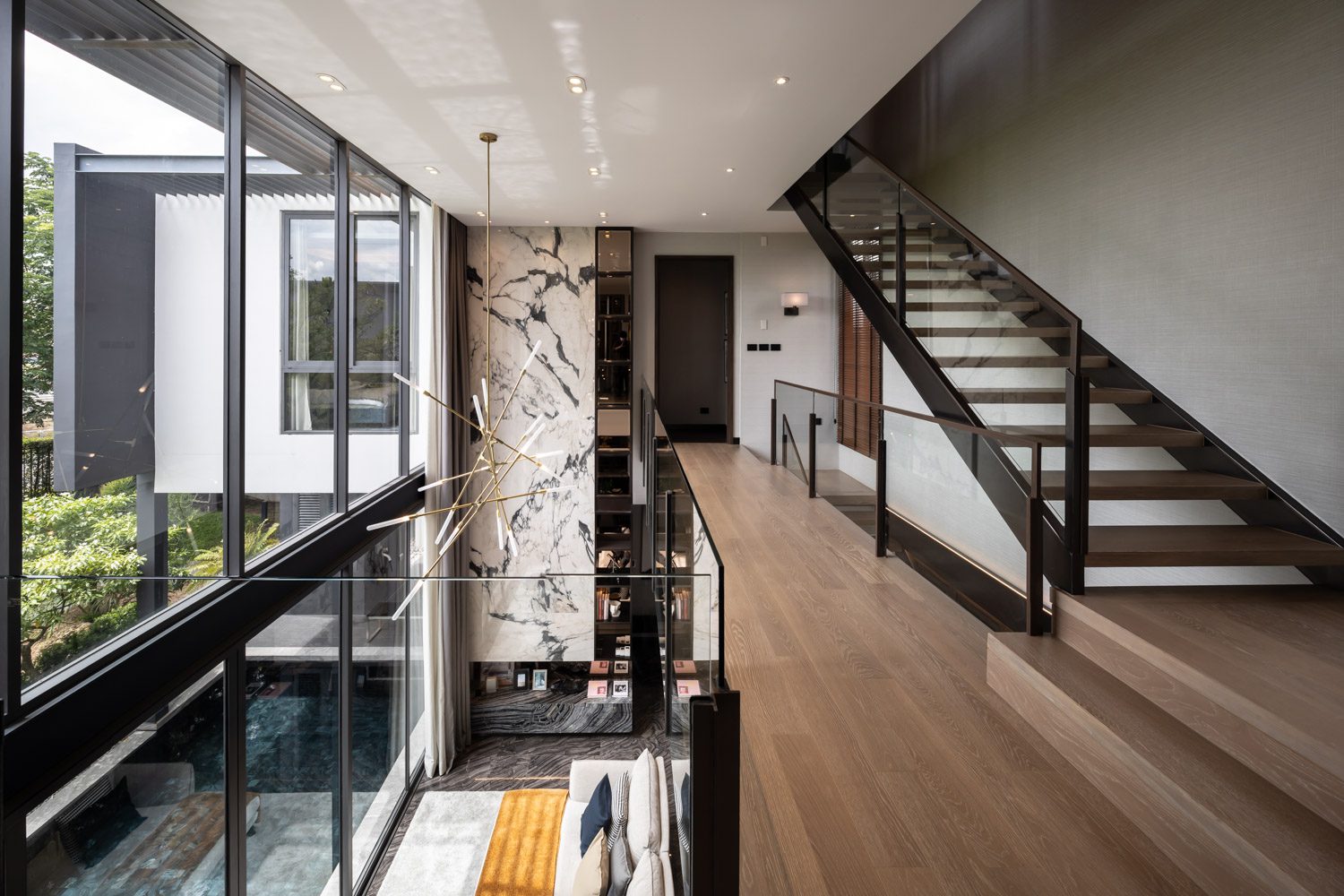
MEKA RAMINTRA | Type A
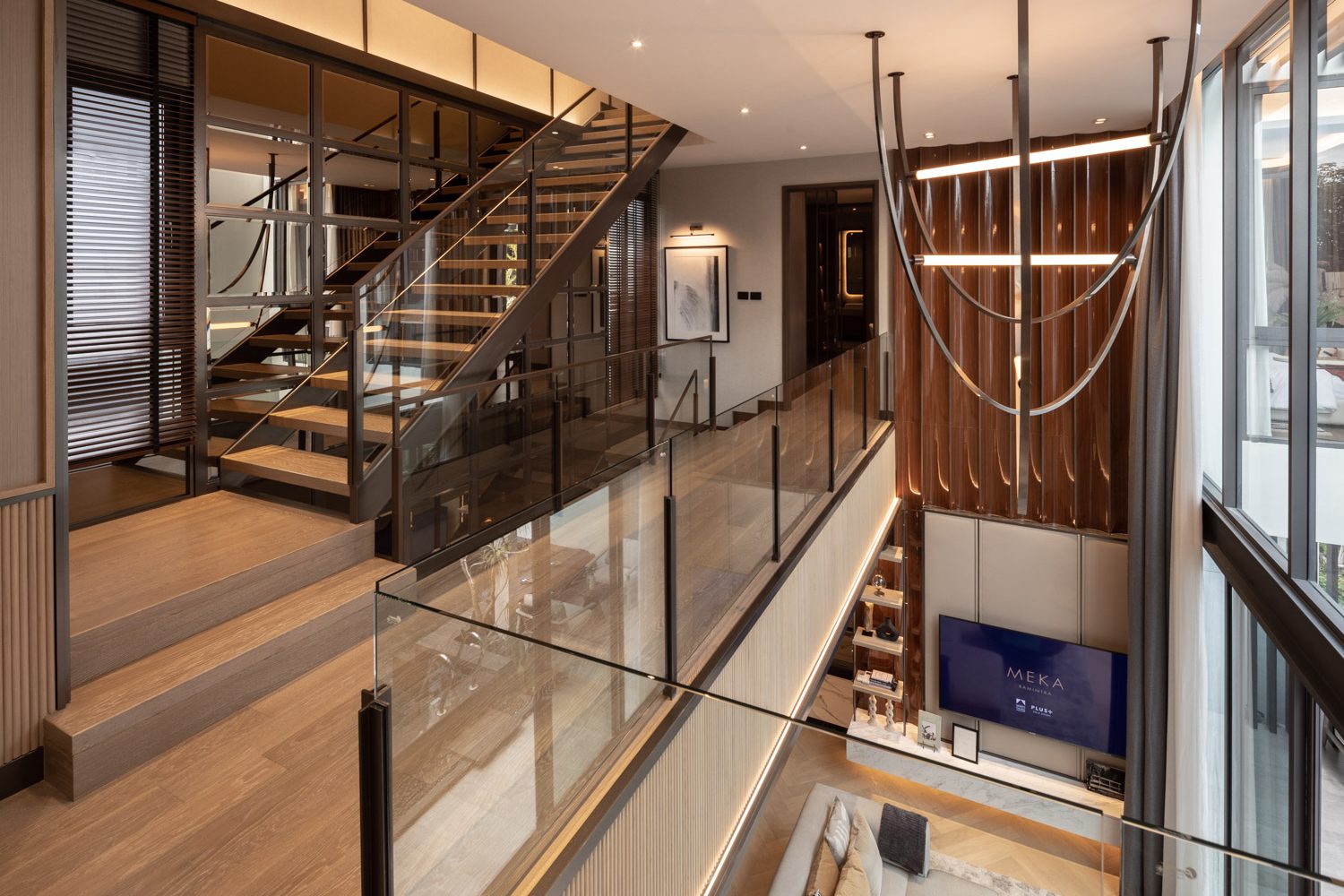
MEKA RAMINTRA | Type B
The third-floor family area, or the second living space of the house, provides access for residents to the other two bedrooms located on opposite wings of the building. The Type-B house offers residents the choice between an entire, connected open space resembling a penthouse floor and a floor with partitioned rooms.
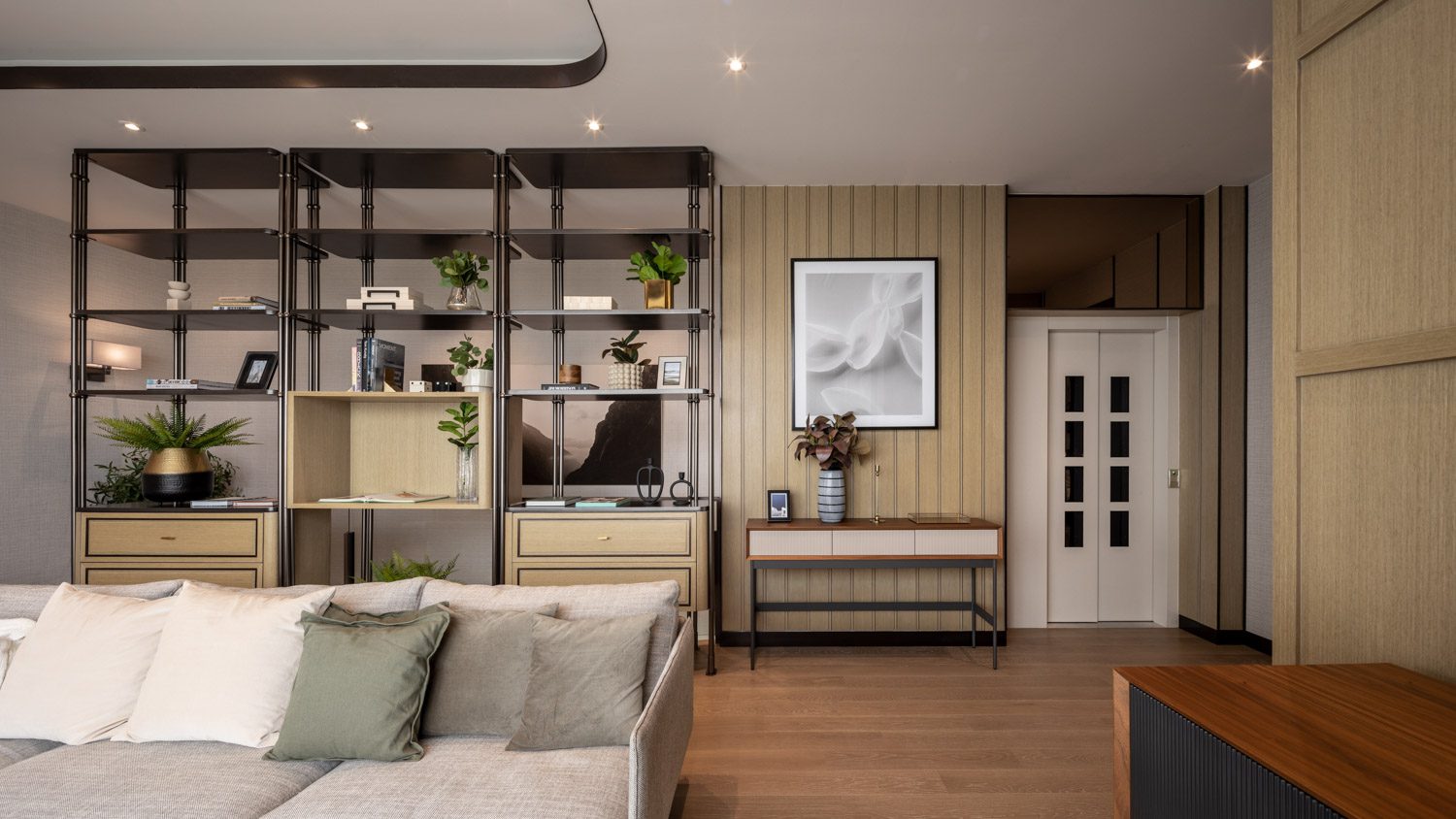
MEKA RAMINTRA | Type A
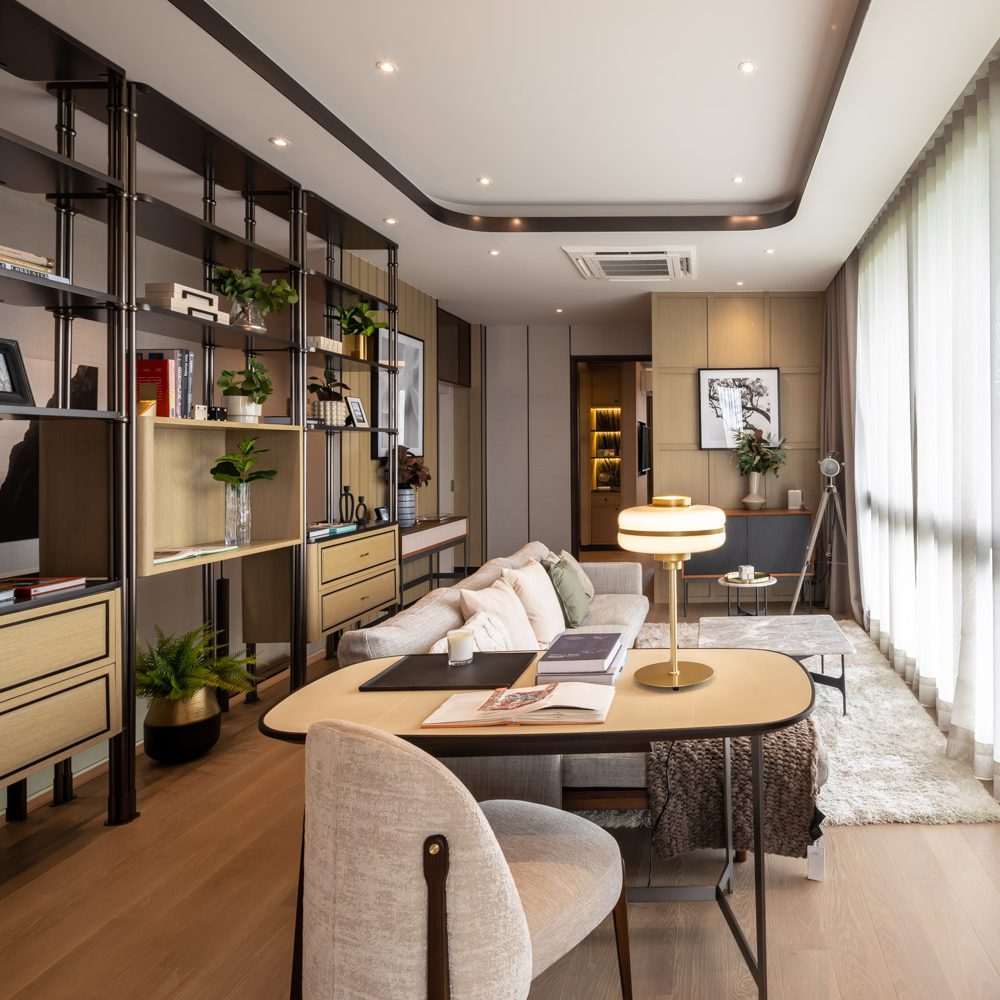
MEKA RAMINTRA | Type A
Five Bedrooms, Single Detached Home, Flexible Functions
In addition to its spacious interior, MEKA RAMINTRA possesses a wide array of functions that are incredibly comprehensive, almost to the point of excess. In addition to the common spaces, MEKA RAMINTRA offers 5 bedrooms, 6 bathrooms, and parking spaces for 3 cars. These amenities are designed to gratify users with the flexibility and freedom to personalize their living spaces according to their individual needs. The project’s model home has been meticulously designed to exhibit ideas for living space modification that can accommodate the residents’ unique lifestyles, with functional areas such as a screening room, a study, a secret bar, and even a corner dedicated to coffee making.
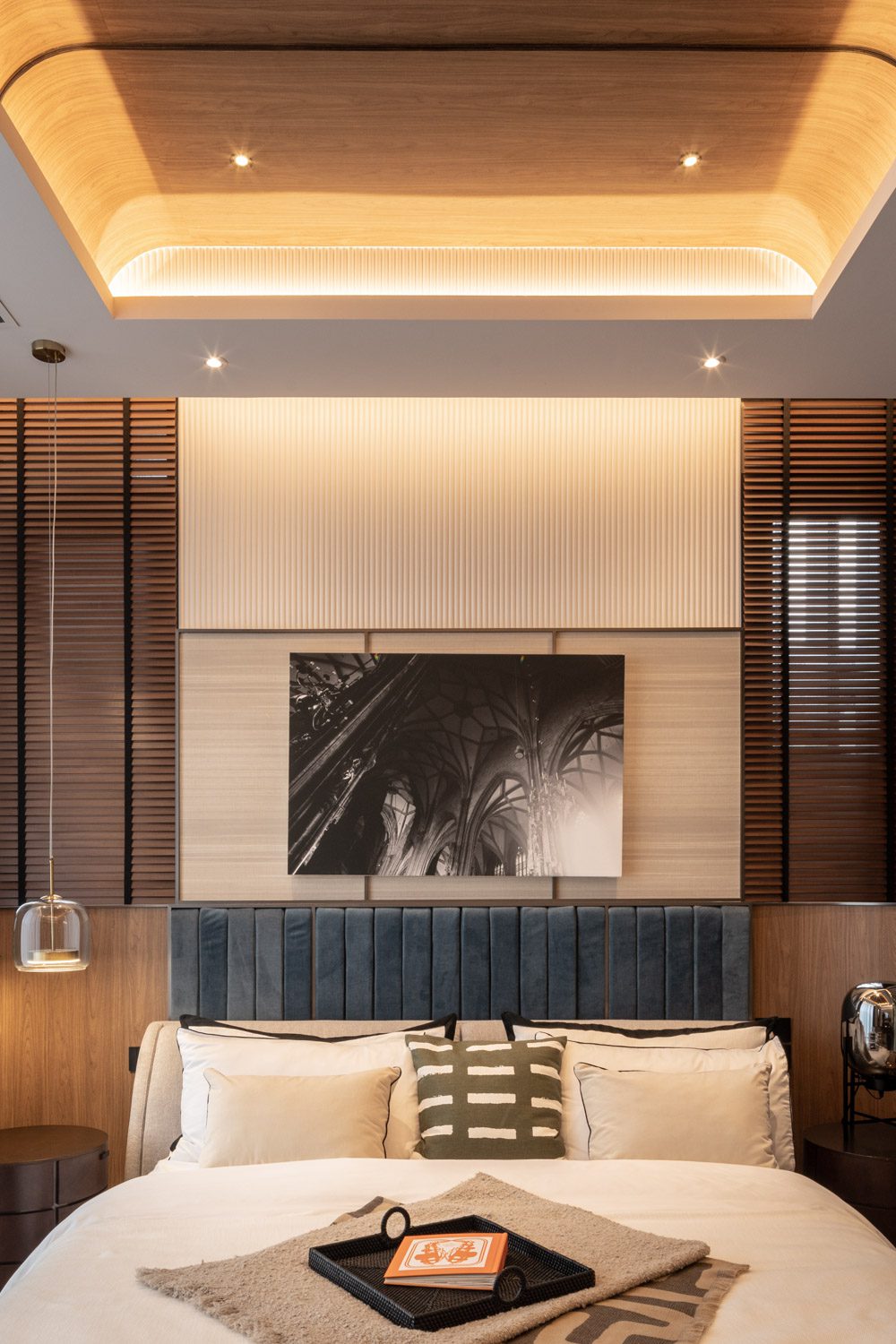
Exclusive Community at the Heart of Ramintra
The MEKA RAMINTRA offers a high-quality residential community with a private and peaceful living environment. In addition to its carefully designed houses, this community consists of only 23 units, ensuring an exclusive living experience for its residents. The project is connected to Ramintra Road, which serves as the primary route leading to the city center of Bangkok. Additionally, it is conveniently located just 1 kilometer away from the Ramintra Kormor 9 Station of the MRT Pink Line, which is expected to be completed in the near future. Hospitals, international schools, and well-known shopping centers like Fashion Island and The Promenade are just a few of the amenities and facilities that surround MEKA RAMINTRA.
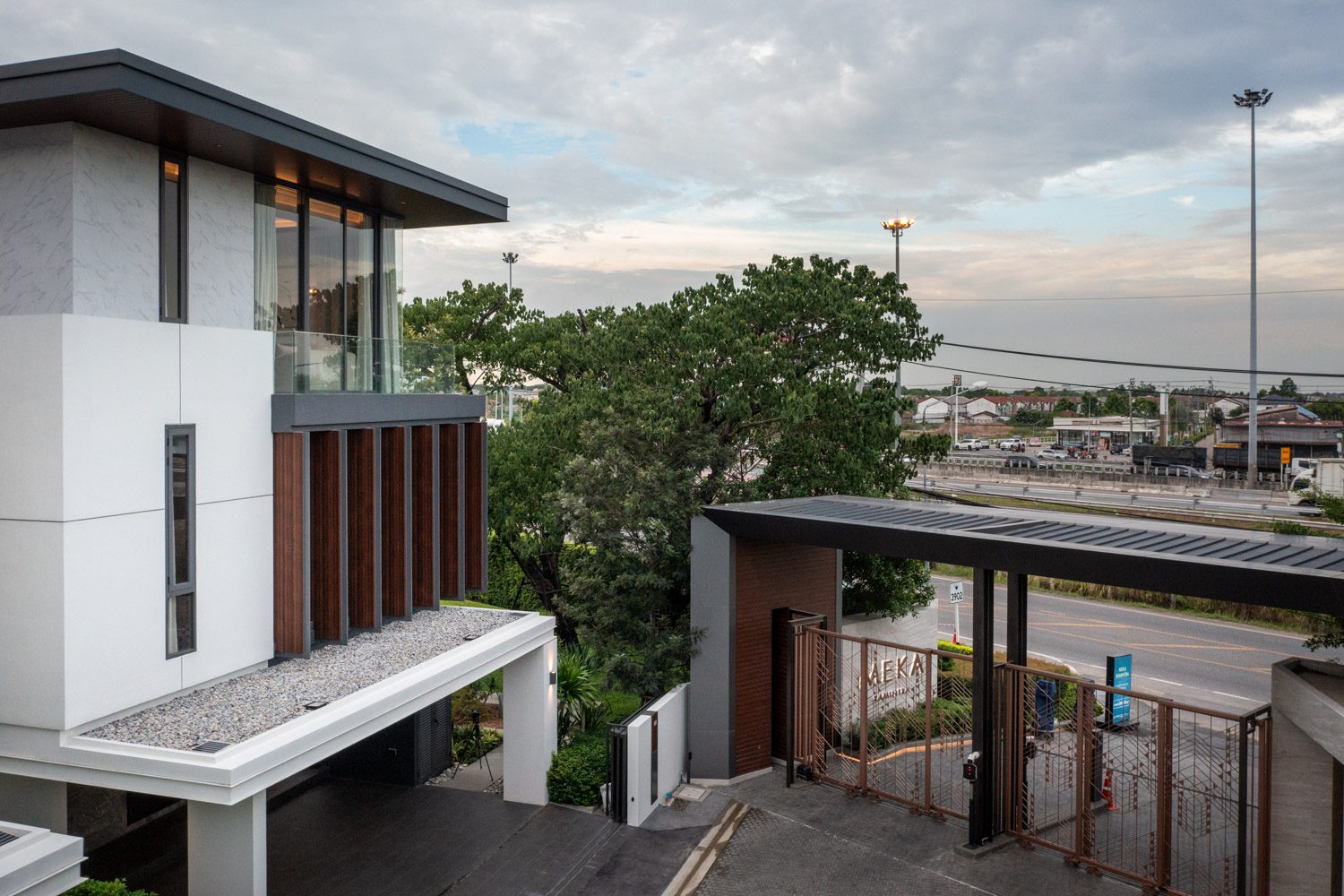
MEKA RAMINTRA prioritizes security by utilizing cutting-edge technology, the LIV-24 system. This advanced security system operates around the clock, employing artificial intelligence to assess situations and promptly collaborate with experts. As a result, each residence within MEKA RAMINTRA guarantees a secure environment, offering residents unparalleled comfort and tranquility.
MEKA RAMINTRA, Designed for All
The definition of a family may vary among different households. It can be described as a family of 2-3 individuals residing together in one residence, or alternatively, as a larger extended family unit that includes elderly family members. MEKA RAMINTRA creates homes with high-quality living spaces and functions that cater to the diverse needs of its residents. Such intention is evident in the design of the open space at the front of the house for children to play, develop, and thrive, or the private spaces that ensure the comfort and privacy of family members who are in their adolescent or working age, including the elevator installed to facilitate easy access for seniors. With a generous functional space that starts at 360 square meters, MEKA RAMINTRA’s meticulously crafted “home” is the beautiful outcome of extra attention paid to even the smallest details that ultimately and collectively culminate to make ‘living together’ not just an inviting possibility but an ideal certainty.
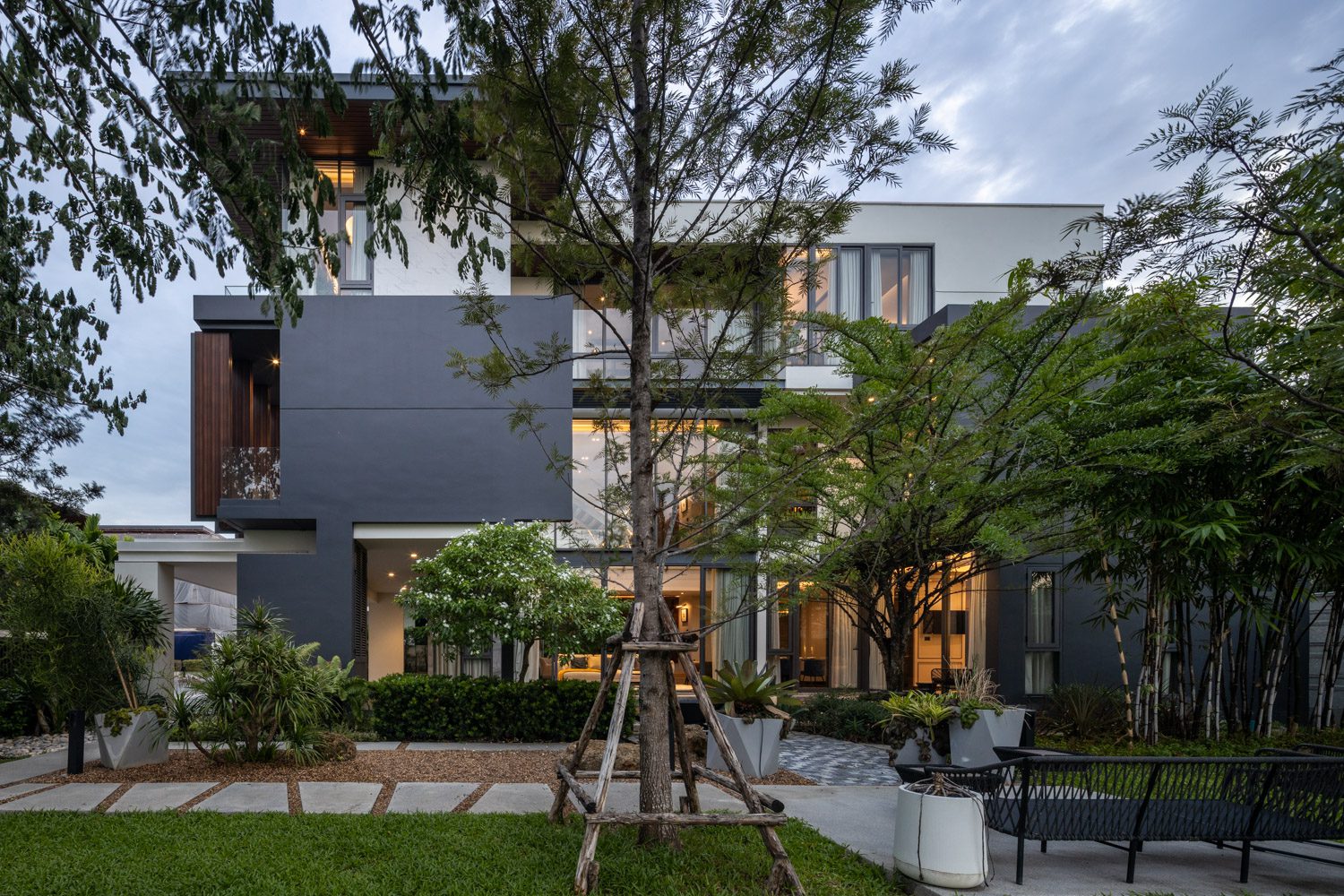
MEKA RAMINTRA | Type A
For more information : https://bit.ly/43M7StK

