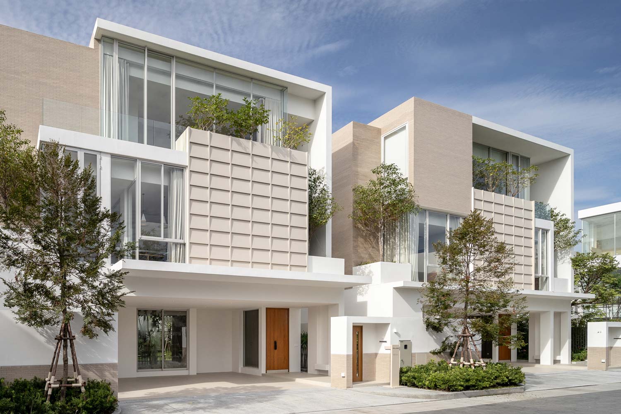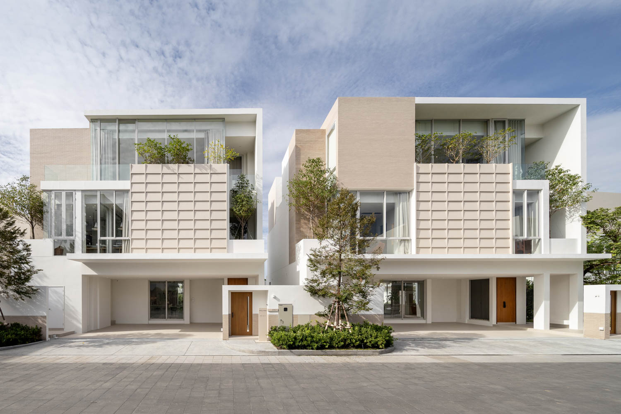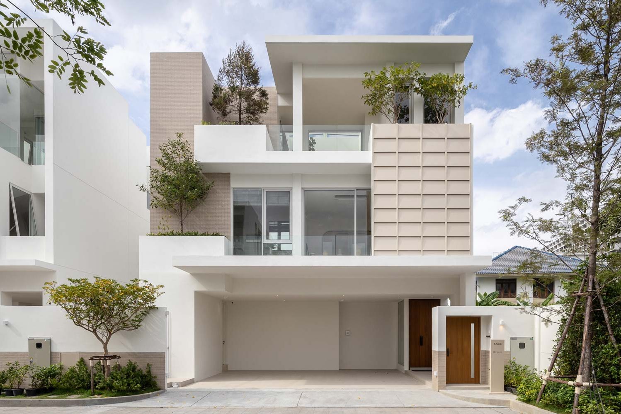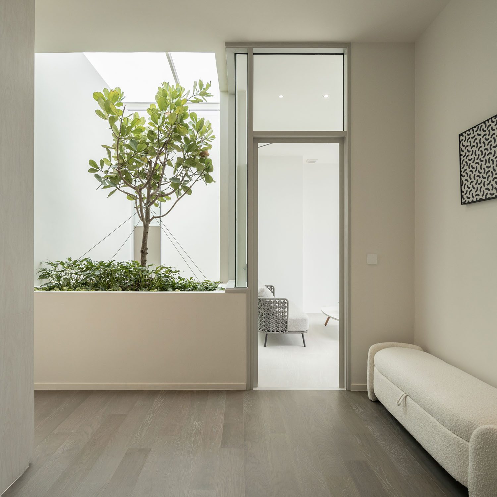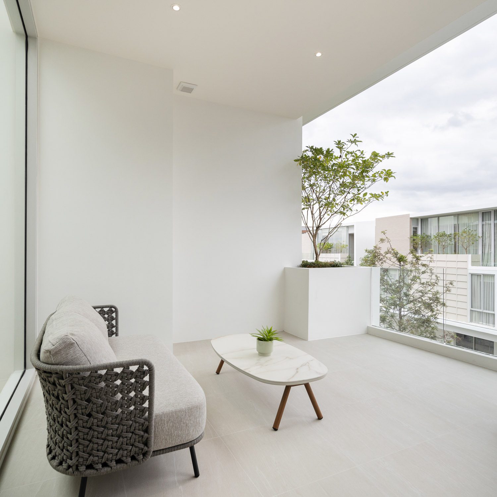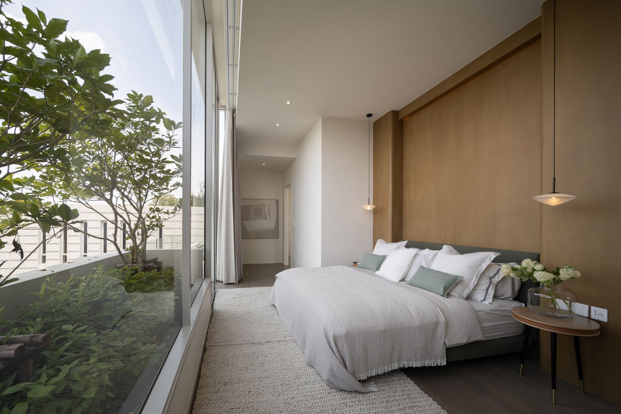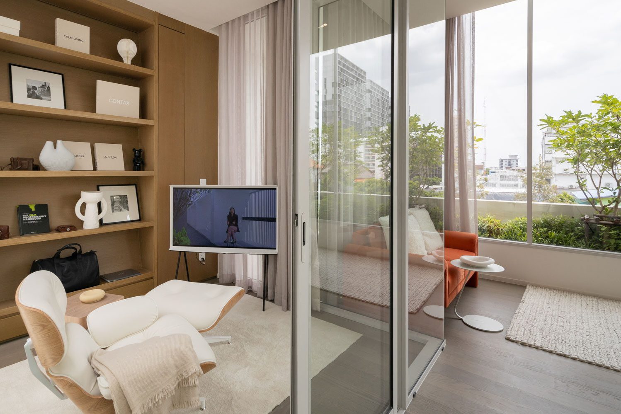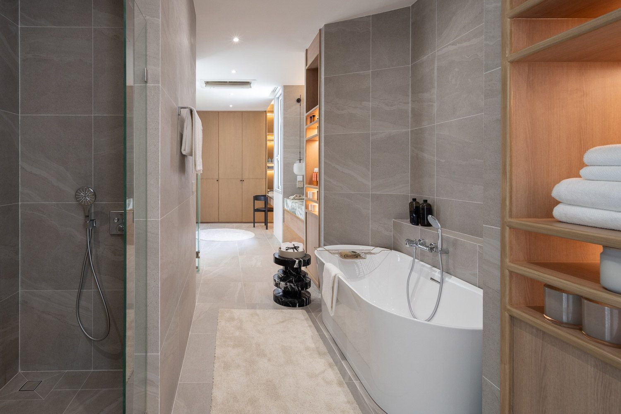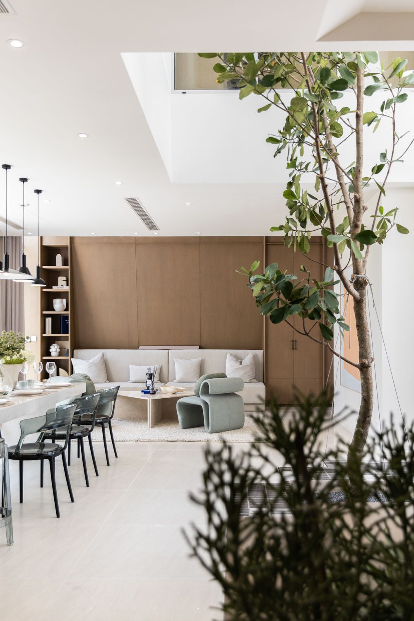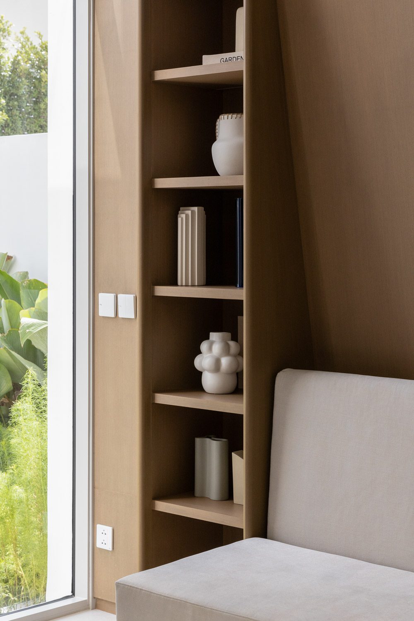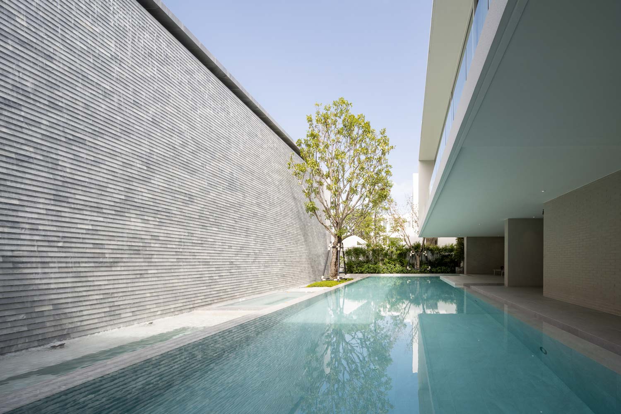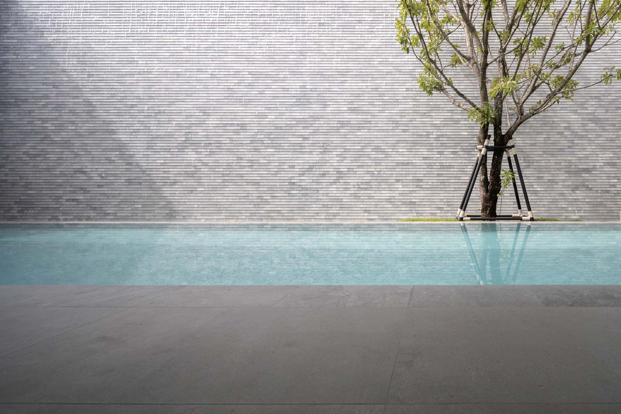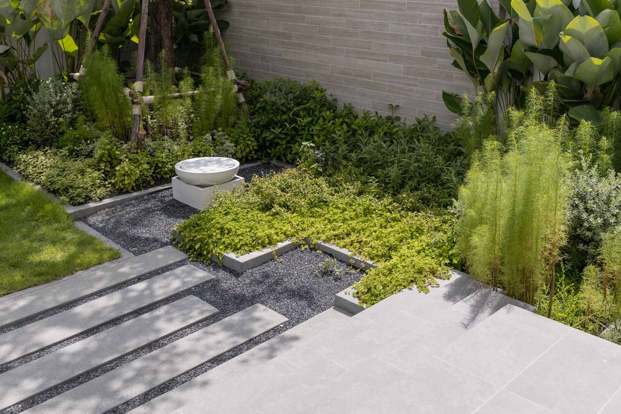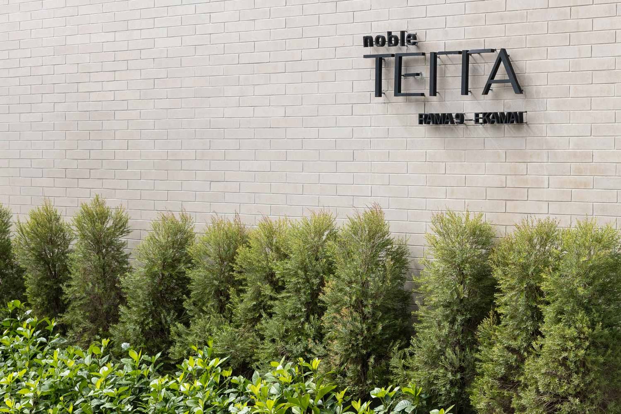DESIGNED UNDER THE THEME ‘CONNECTING & GROUNDING’, NOBLE TERRA PRESENTS SUBTLE BEAUTY, COEXISTENCE WITH NATURE, AND SPACES FOR RESIDENTS TO ENGAGE
TEXT: KITA THAPANAPHANNITIKUL
PHOTO: KETSIREE WONGWAN
(For Thai, press here)
If we were to define classic luxury in the context of residential design, we might think of a large house or the use of dazzling, shining materials. Noble Terra, on the other hand, proposed a new interpretation of luxury derived from an approach that perceives things from a broader perspective. This mindset is reflected in the project’s Chamnian Soem Street location, in Bangkok’s new CBD of Rama 9, as well as the exclusive 29-residence community, and in the design that delves deep into the notion of contemporary luxury hidden behind understated simplicity that connects every life to their inner selves and the presence of nature.
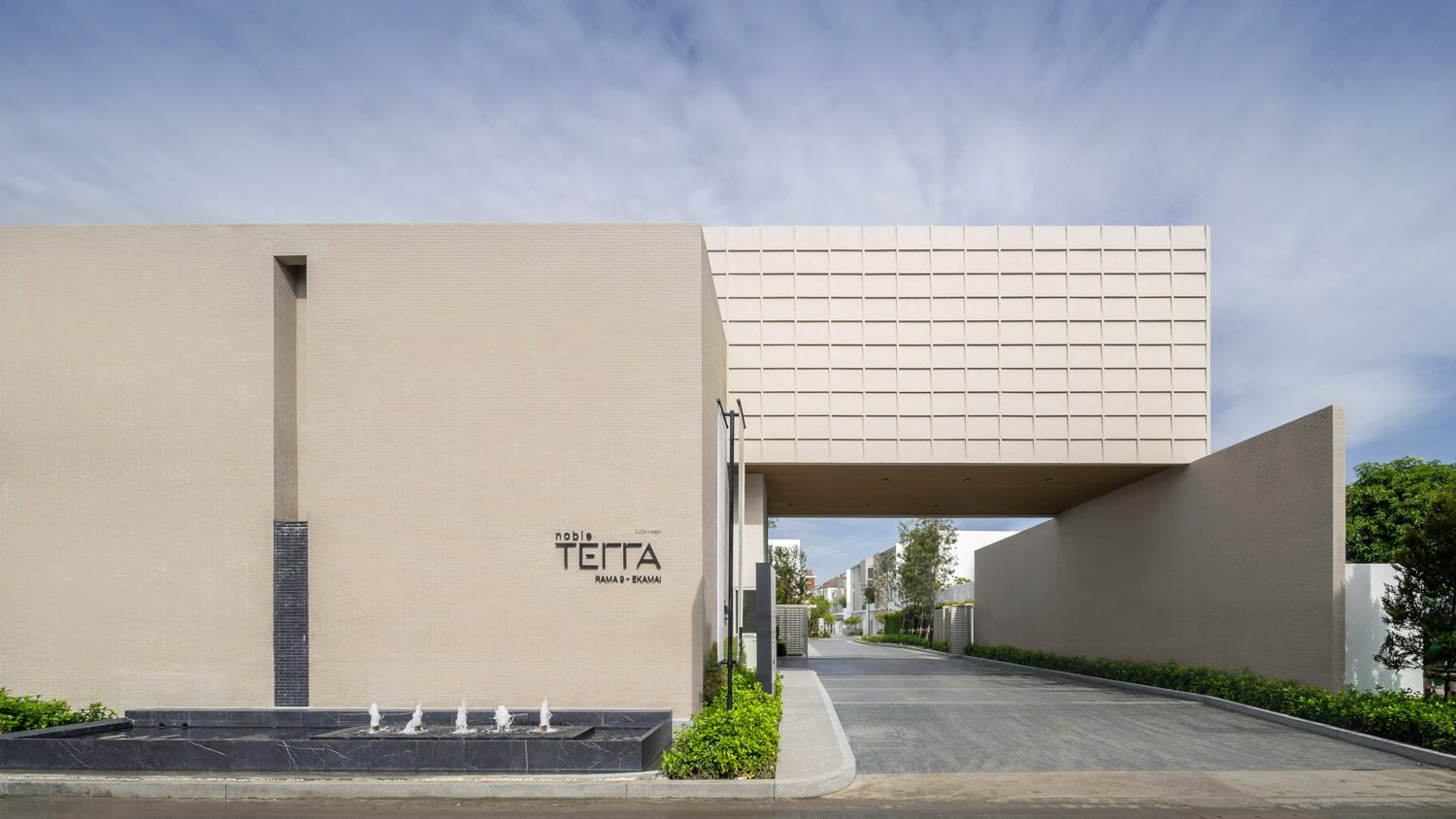
Continuing from the last episode, we invite you to join us in exploring the magnificent details of Noble TERRA from the mind of Anonym, and how the concept of ‘Connecting & Grounding’ helped birth the design where diverse dimensions of life and nature coexist in harmony.
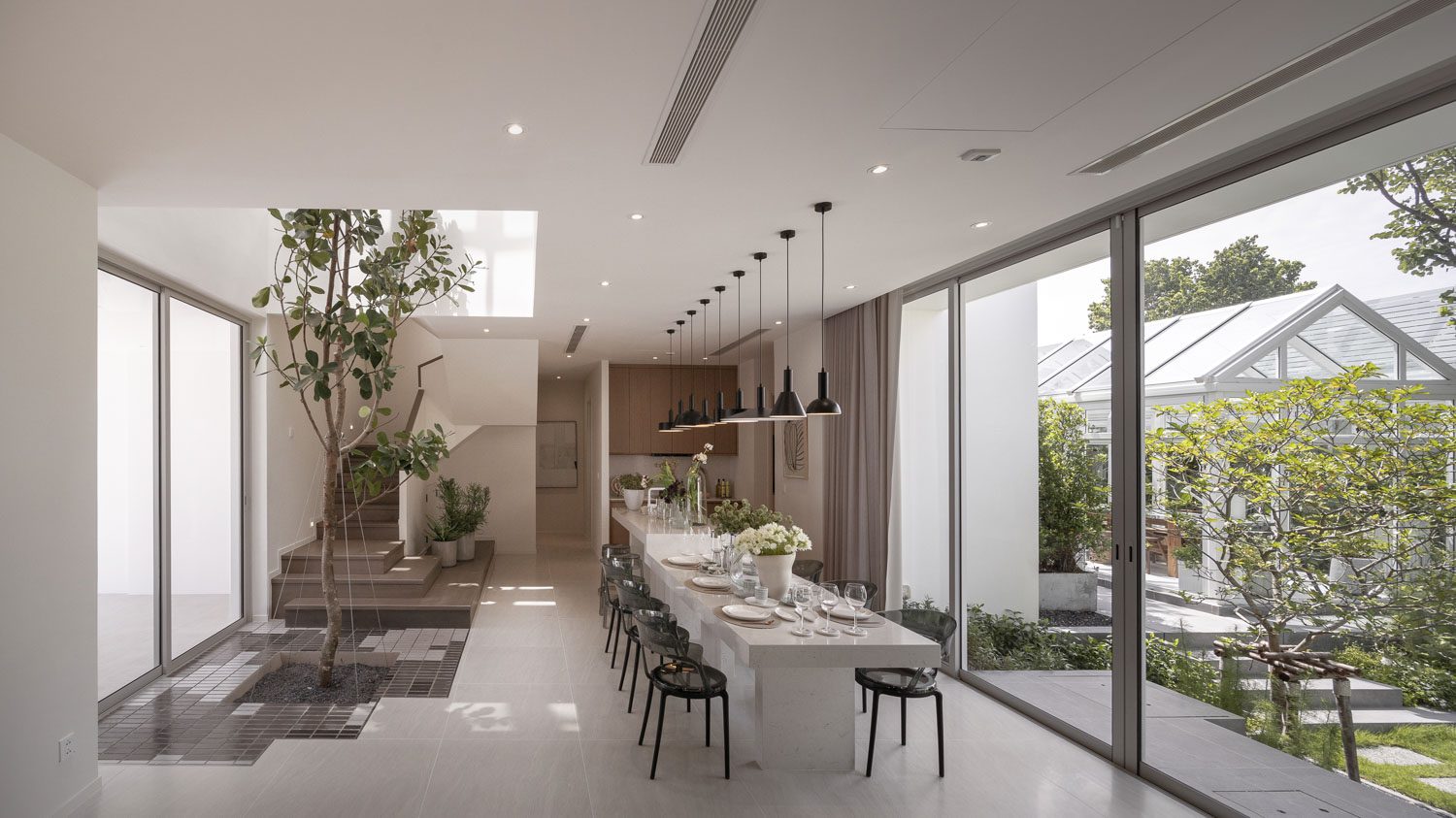
‘Connecting & Grounding’ : Living in Harmony with Nature
Anonym began the design process with the keywords; ‘Connecting & Grounding,’ emphasizing the importance of humans’ reconnection with nature through simple everyday activities, whether it’s by walking barefoot on moist soil or being bathed in natural light. The architectural components are designed to combine human-made structures with nature, allowing elements of nature to become an integral part of the architecture.
Noble TERRA is a three-story single-detached home. The four house types: FOLIUM, CORTEX, POLLINIS, and RADIX have one thing in common, they all include natural elements as a part of their architectural structures and spaces. For instance, clear glass walls that allow inhabitants to see the courtyard at the heart of the house upon entering the interior space. Furthermore, the placement of tree containers on the façade integrates natural elements with the architectural design of the house, giving the impression that the trees are growing and thriving as a part of the house itself.
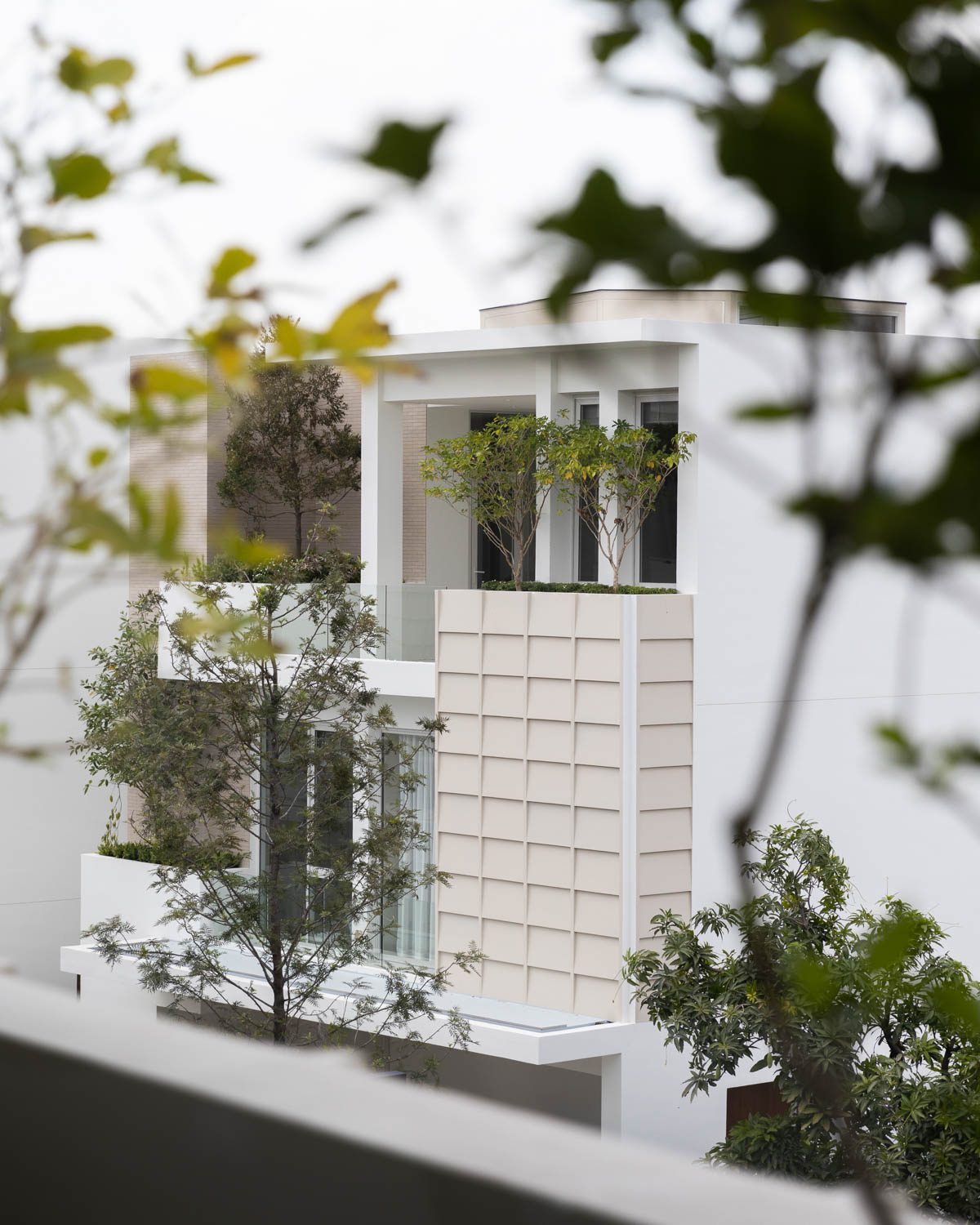
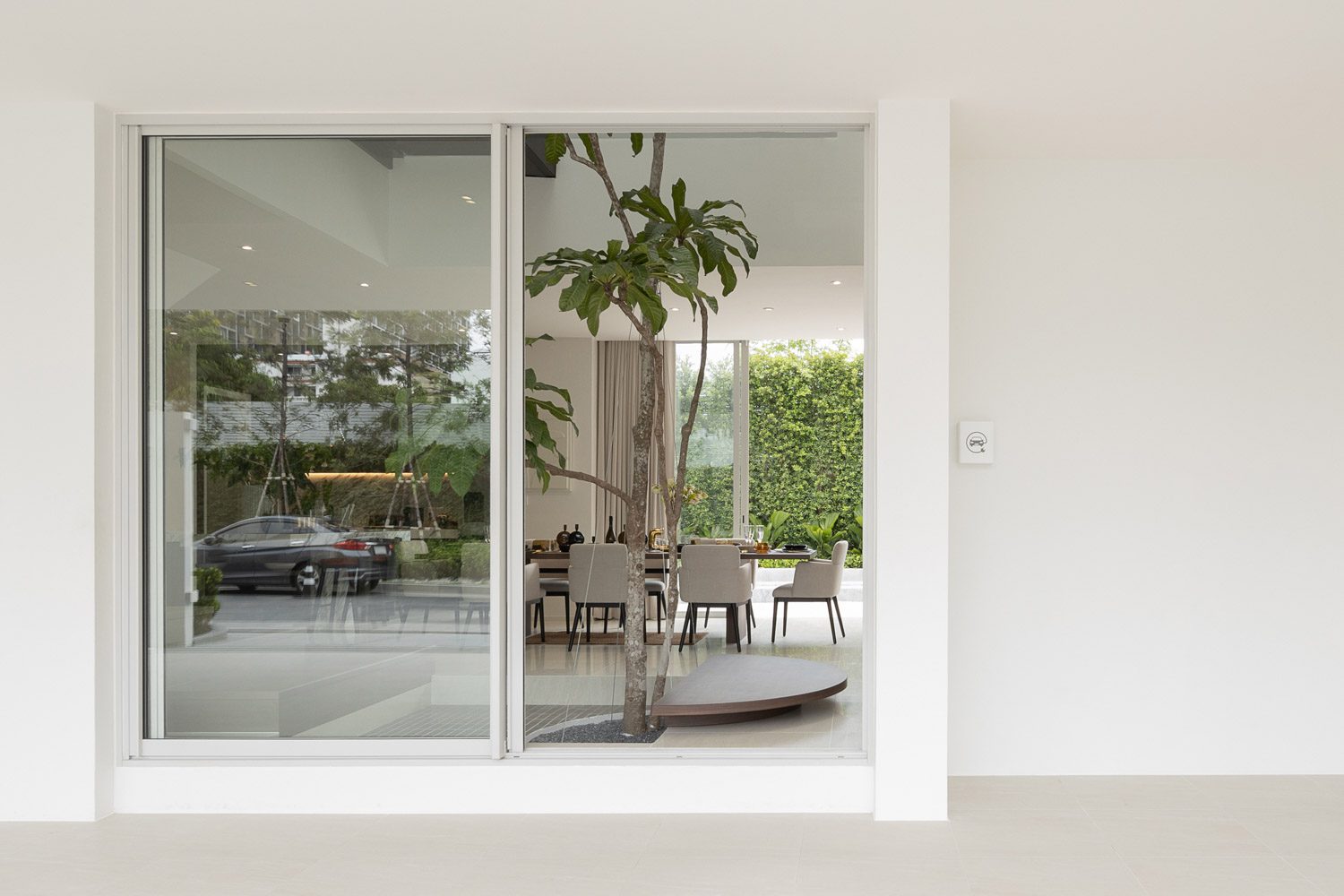
382 square meters with everything you need
Despite the size differences between the four types, RADIX (382 sqm), POLLINIS (409 sqm), CORTEX (457 sqm), and FOLIUM (498 sqm), the architect designed each one to meet the needs of users of all generations. The floor plans are designed to provide each resident with their own personal space as well as a number of shared areas for family members to spend time together. Each house has its own terrace or glass openings, allowing for easy access to the outside and its natural surroundings.
The four house types offer slightly different functions. RADIX has an outside terrace on the third level that acts as the house’s multi-functional area, while POLLINIS has a penthouse-style room on the third floor. The largest model, FOLIUM, features five bedrooms and an additional family space.
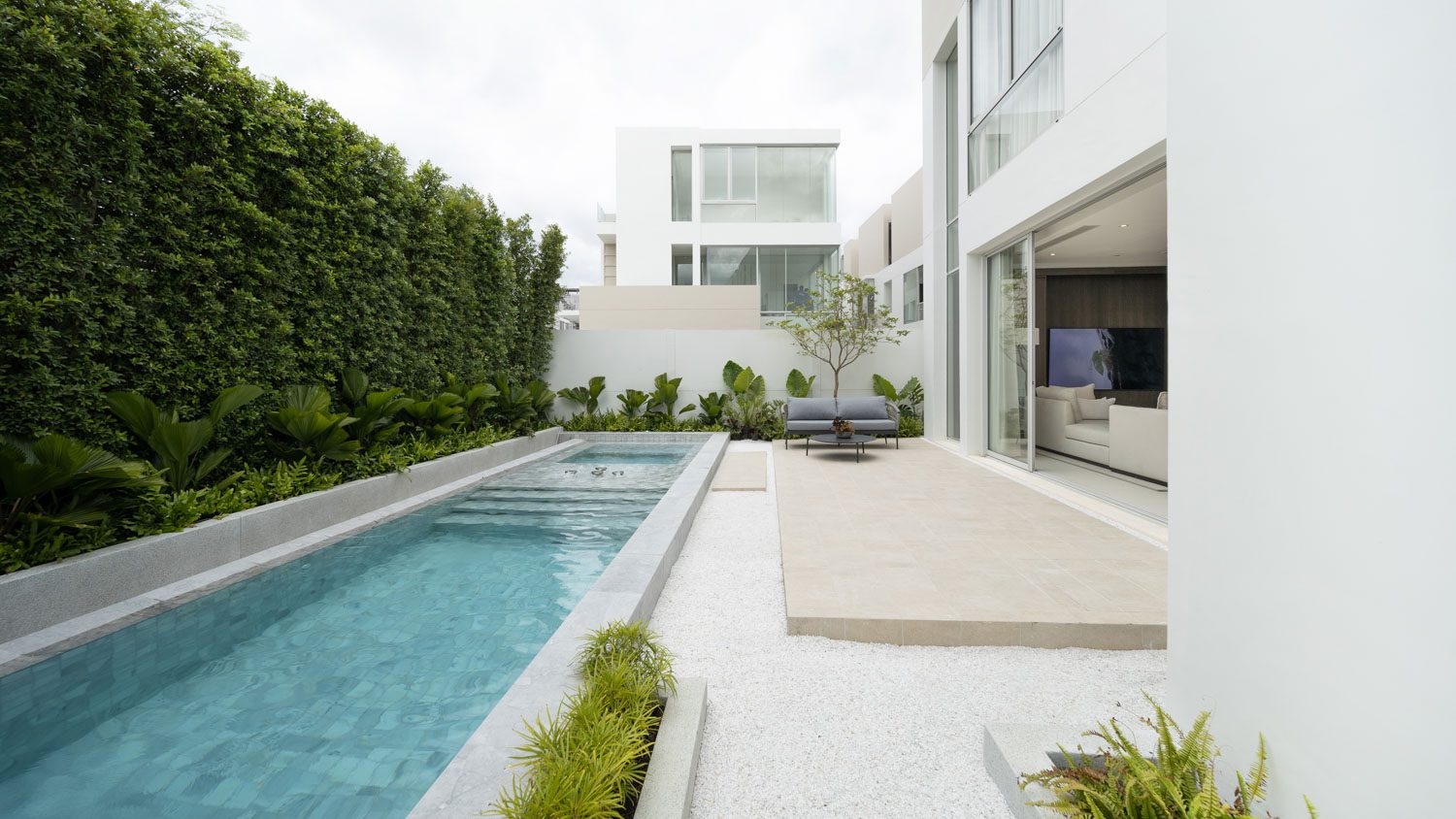
CORTEX: Swimming Pool
The Tree Court: Strengthening the Family Connection
The highlight of the FOLIUM, CORTEX, and POLLINIS types is the ‘tree court.’ Situated at the center of the house, the area serves as the heart of the home, lush with natural elements of growing trees and plants. Upon entering, residents will be greeted by a spacious triple-height area that spans from the first to the third floors. The tree court is situated between the living and dining rooms, the two main communal living spaces that every dweller shares and spends time in together. Looking up, one can see how the open space is surrounded by the terraces on each floor. Facilitated visual access enables all residents in the house to see not only each other but also the activities happening in different rooms. This creates a strong visual and emotional connection among dwellers, regardless of where they are inside the house.
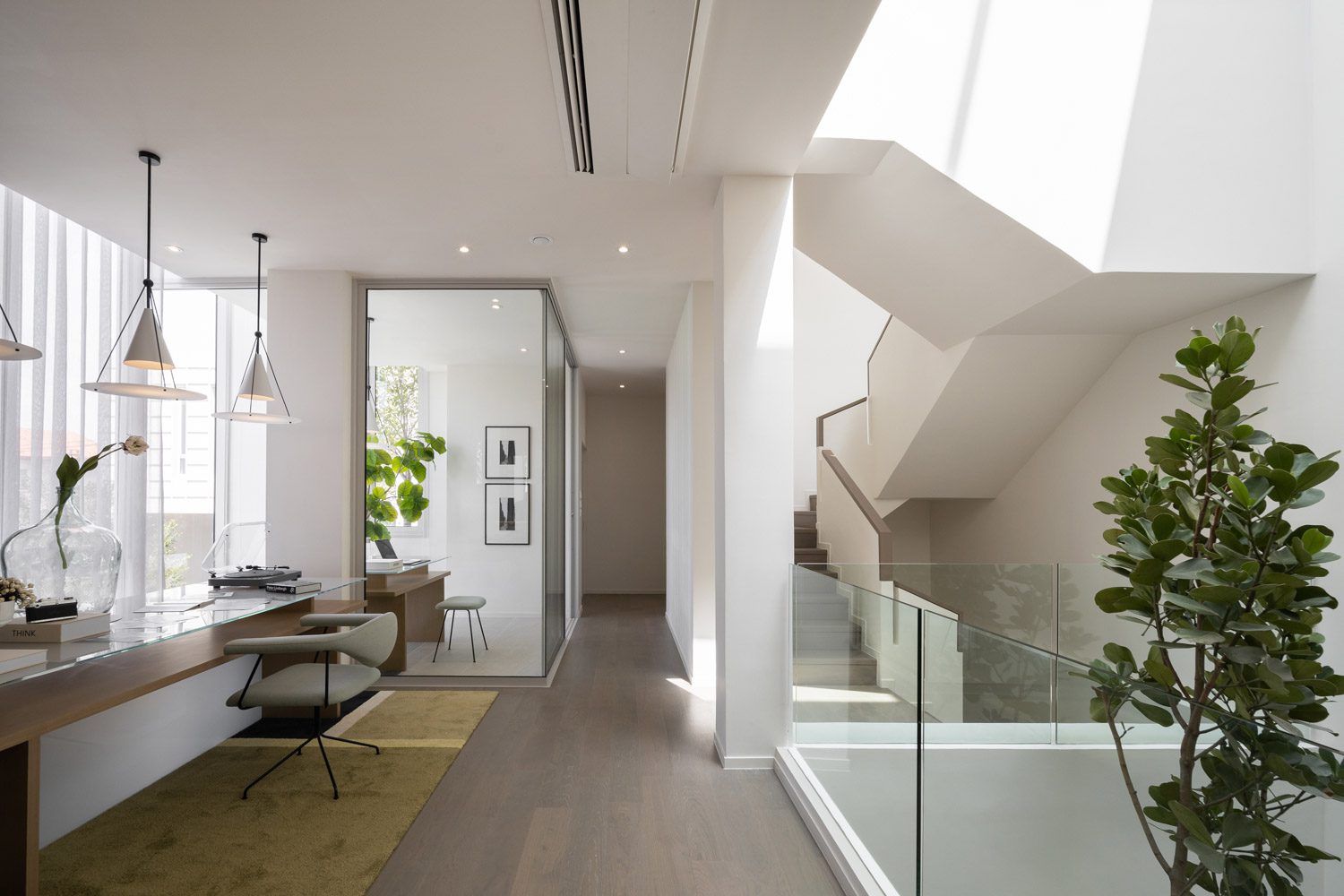
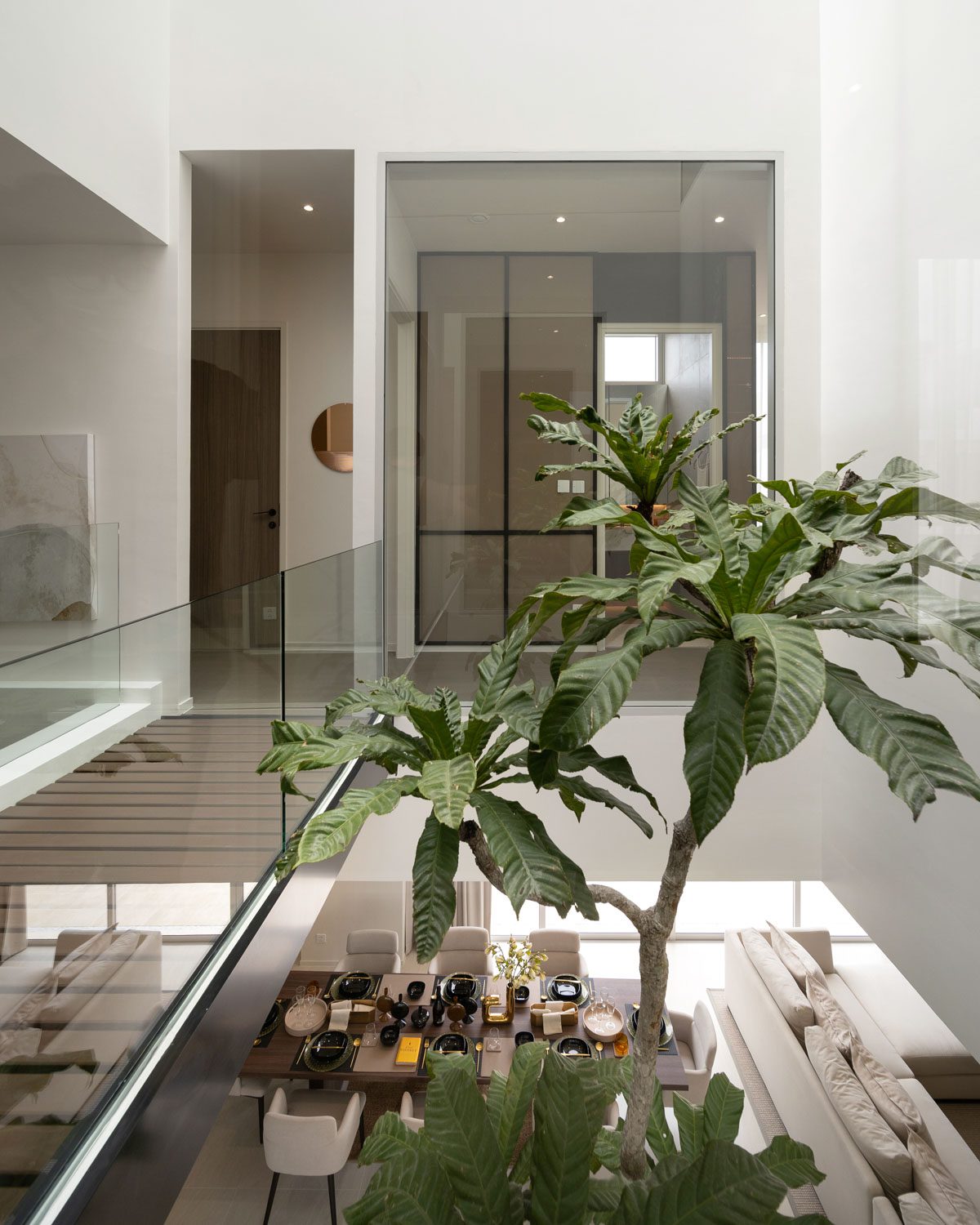
The tree court, which was designed to be a part of the triple space, adds to the well-being of the inhabitants in addition to a sense of place and an emotional connection with the living spaces it brings. The vertical opening in the court allows air to travel from the lower to upper floors of the house, while the sky roof lets in natural light all day long. The natural light that enters the interior not only helps the trees growing on the ground below floor thrive, but it also simultaneously facilitates a connection between the surrounding environment, the house, and its residents.
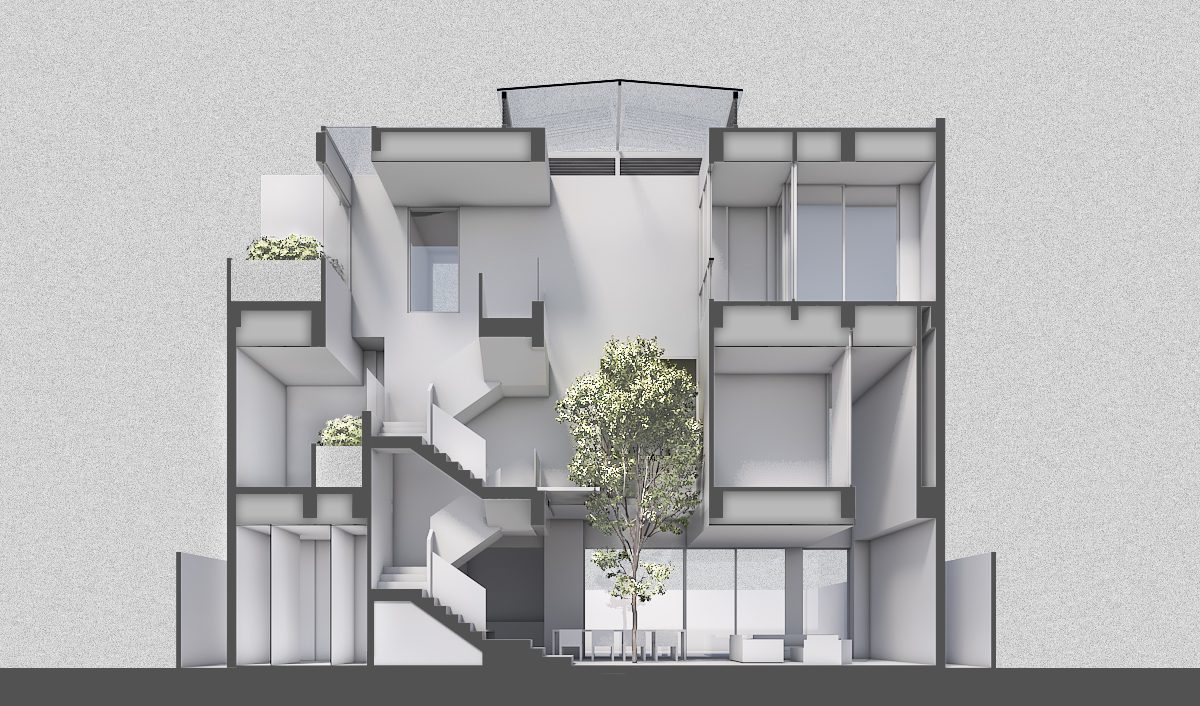
Noble TERRA Section (POLLINIS)
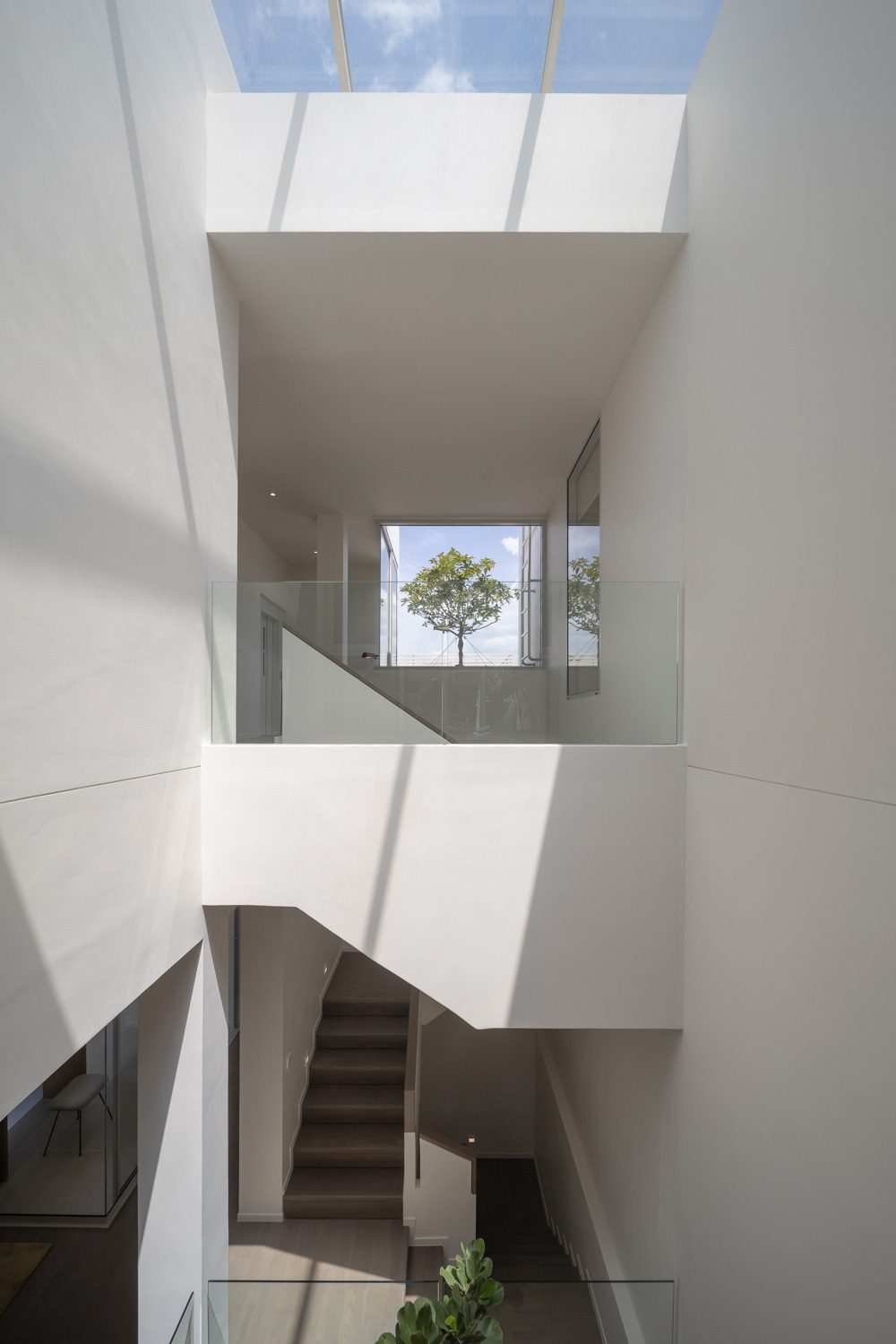
Nature-Inspired Earth Tone Materials
Anonym paid special attention to the selected materials in addition to the details in the design of the architecture and functional spaces. Each of the materials had been meticulously selected to create a harmonious touch and colors that reflect and resonate with nature. The colors of the wooden floors and doors match the dark brown color of the trees, while the interior walls and exterior façade’s light brown hue mimic the earth’s natural tones. The design’s thoughtful placement of hidden lighting sources and built-in furniture seamlessly creates a harmonious living space that coexists with nature.
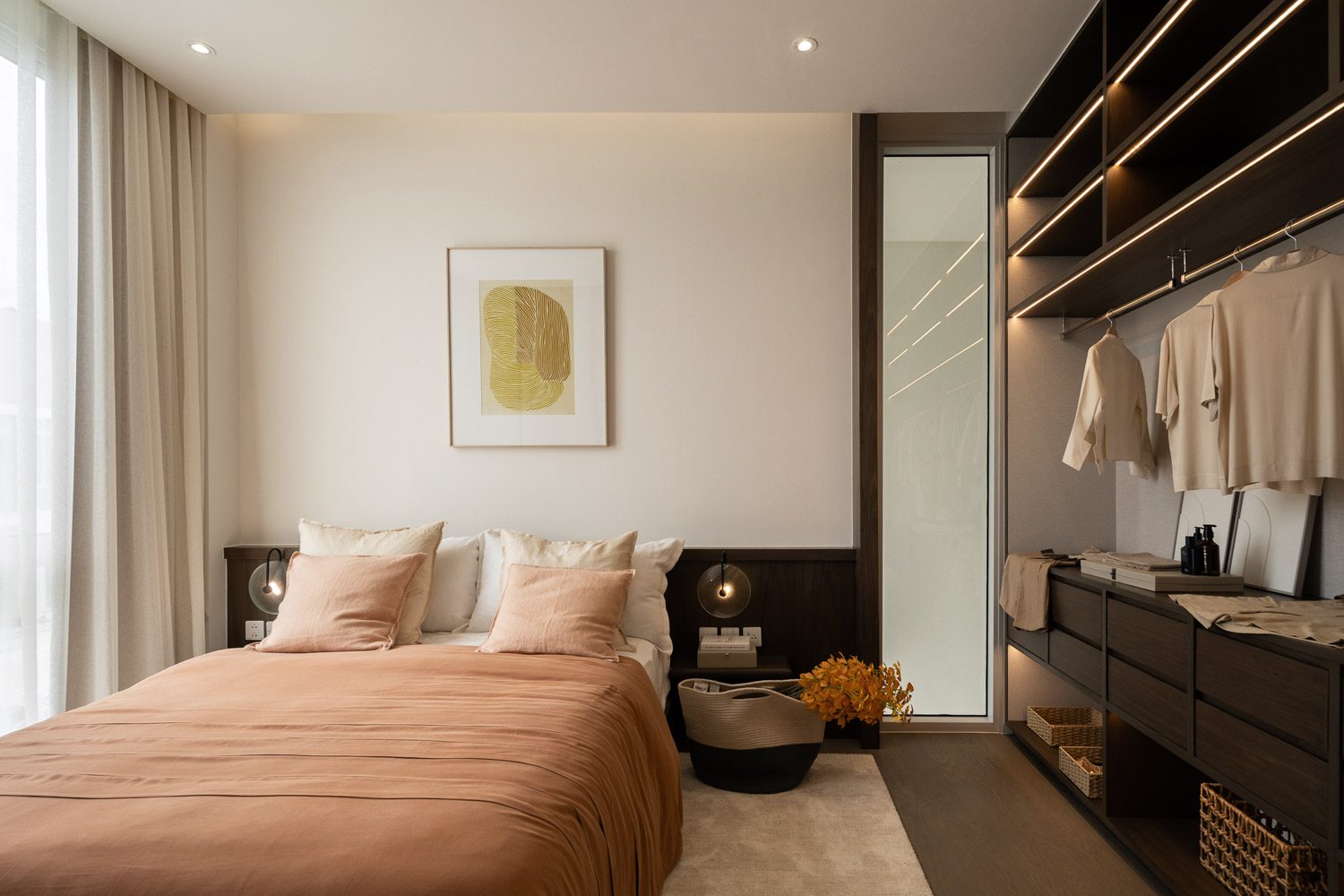
CORTEX: Bedroom
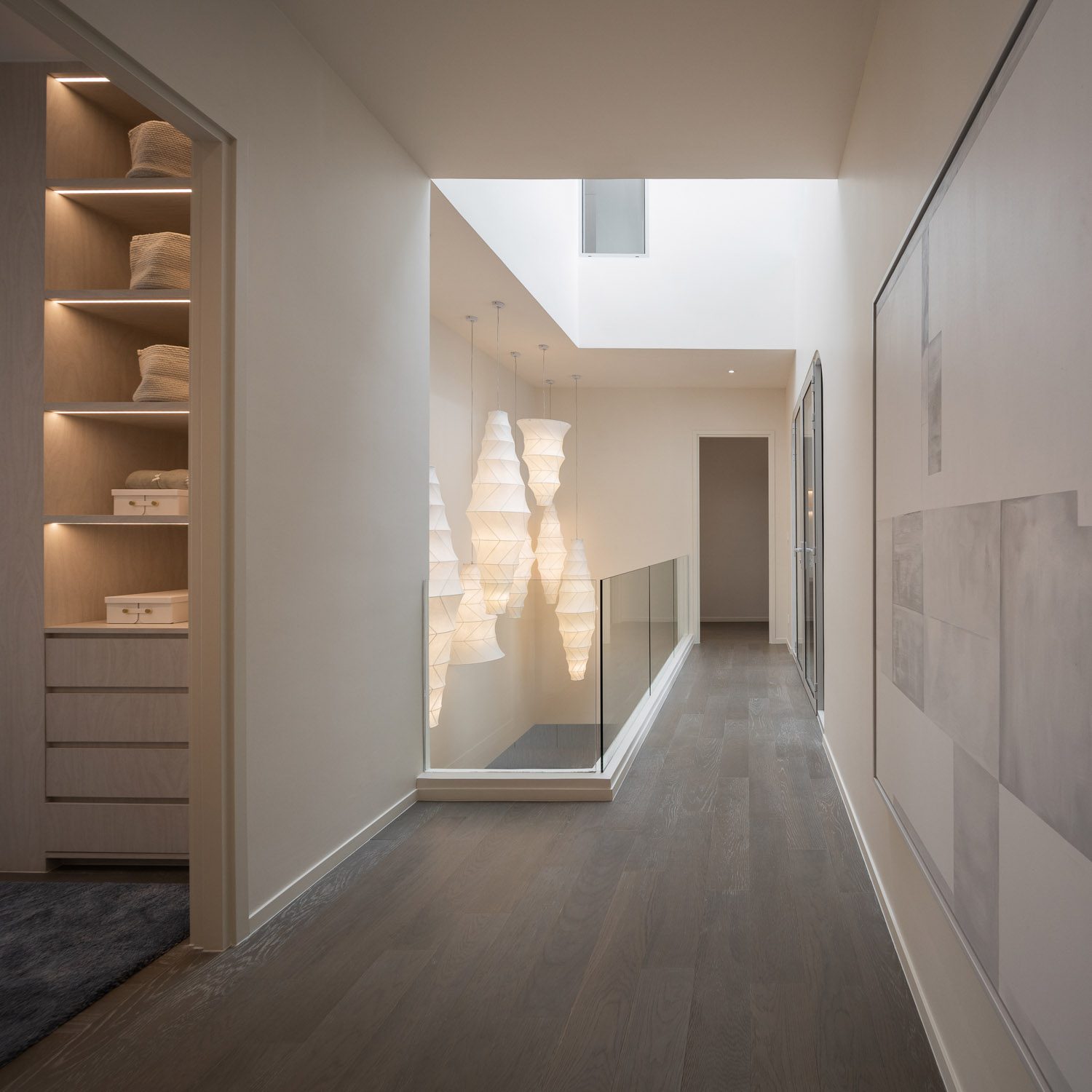
RADIX: Hallway
The Landscape: Broadening Natural Boundaries
Landscape Collaboration designed the project’s landscape architecture, where nature finds its way into different corners and elements of the communal areas. With only 29 units, the residents of Noble Terra are able to fully experience and make use of the project’s common areas and facilities. The common spaces are meant to build a sense of community among community members while also expanding the living space beyond the confines of one’s home. This effort is reflected in the design of the private sanctuary clubhouse, which includes a swimming pool and a large waterfall curtain that offer the cool environment throughout the day, a guest lounge that opens its space to an outside view, or a verdant sensory garden full of trees and hardscape where residents can lounge and relax. These communal spaces underline the value of nature in people’s everyday lives and the architectural elements whose designs evolve from the very same foundation.
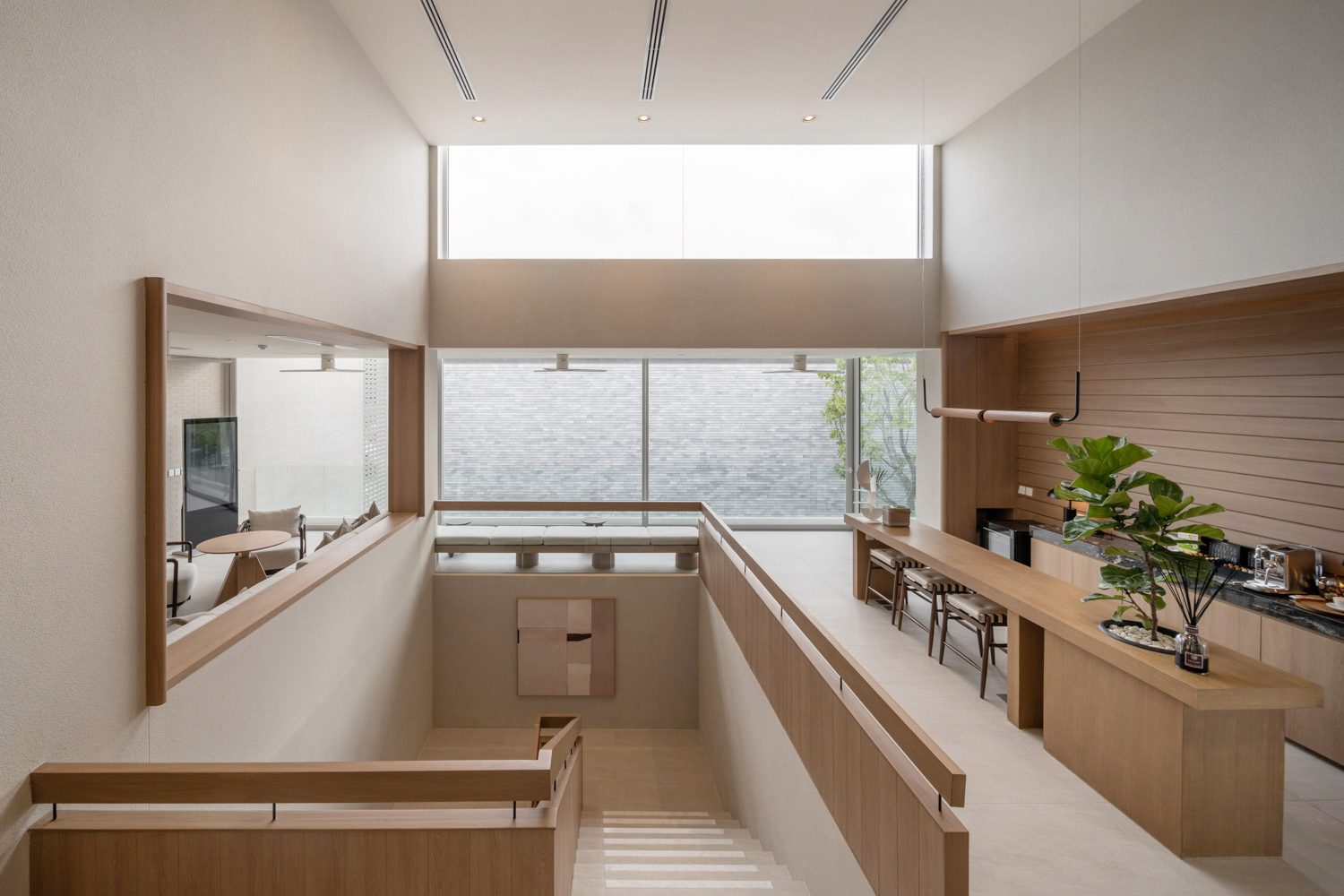
Clubhouse
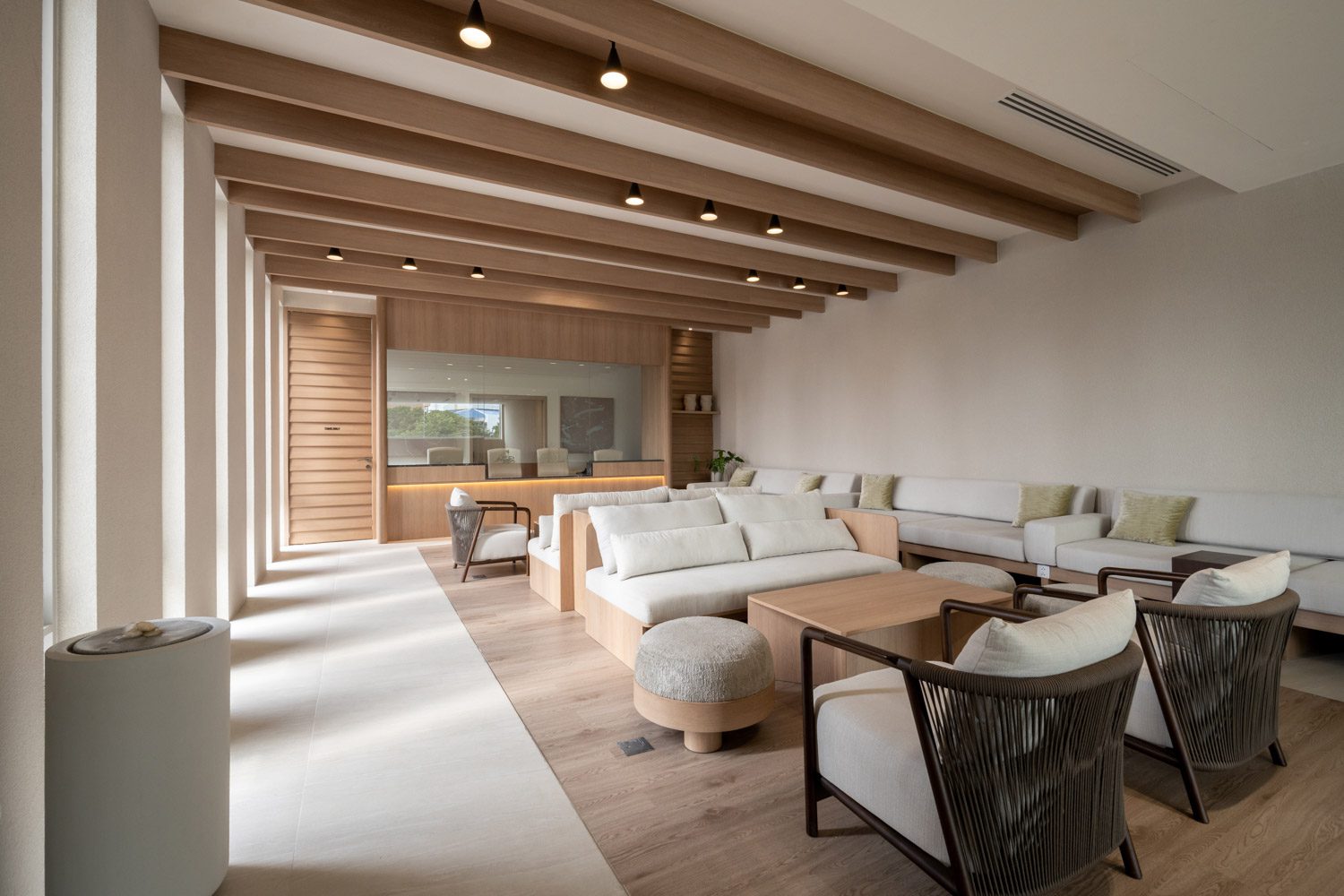
Business Lounge
Noble TERRA: Designing from the inside out
Humans have long had a deep and profound relationship with nature. Within the security and solidity of built structures, we all desire to be in a wonderful and dynamic embrace of nature. Noble TERRA, a residential project created by Anonym and Landscape Collaboration, encapsulates the ‘Connecting and Grounding’ concept with a design that allows people to ‘connect’ from within. The concept incorporates not just the physical aspects of openness in living spaces but also the psychological elements of how people, particularly family members, connect. It reunites dwellers with nature, one of the rare forms of luxury, through architectural creations that sit right in between everyday life functions and the aesthetics one can only experience with their very own human senses. It is the tactility of human touch, of the hands, of the sensation one feels when walking barefoot on damp, soft soil, to how one experiences the physical presence of natural light and shadow, and how they vary at different times of day and through changing seasons. Everything has been realized into tangible experiences, the essences, the core of how life is lived with each passing day.
See more information at:

