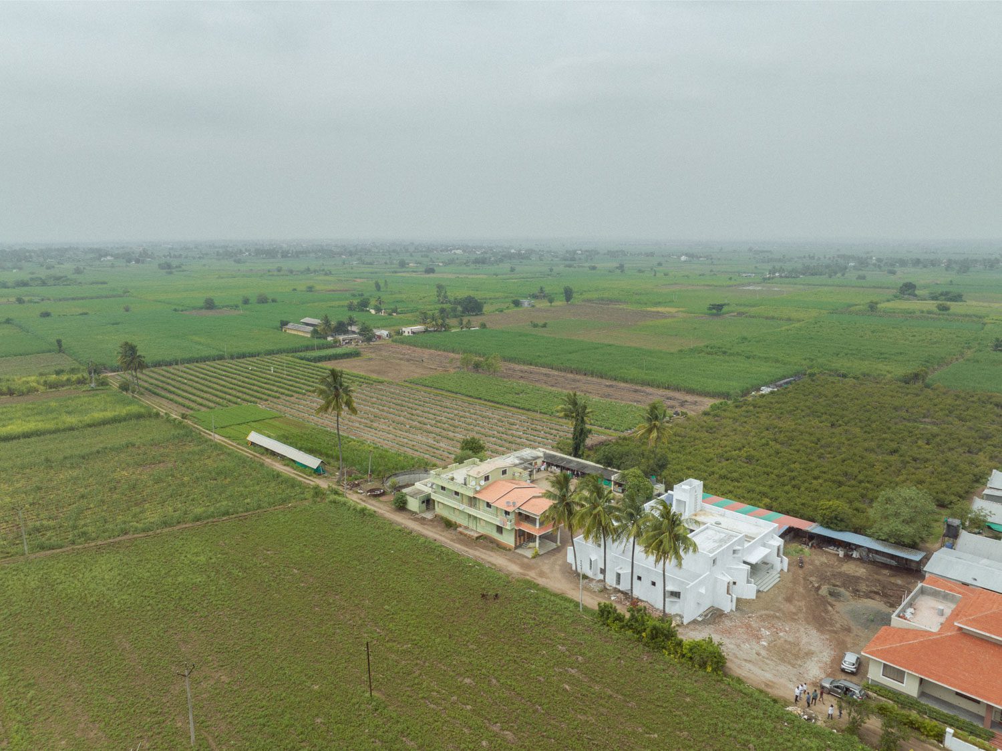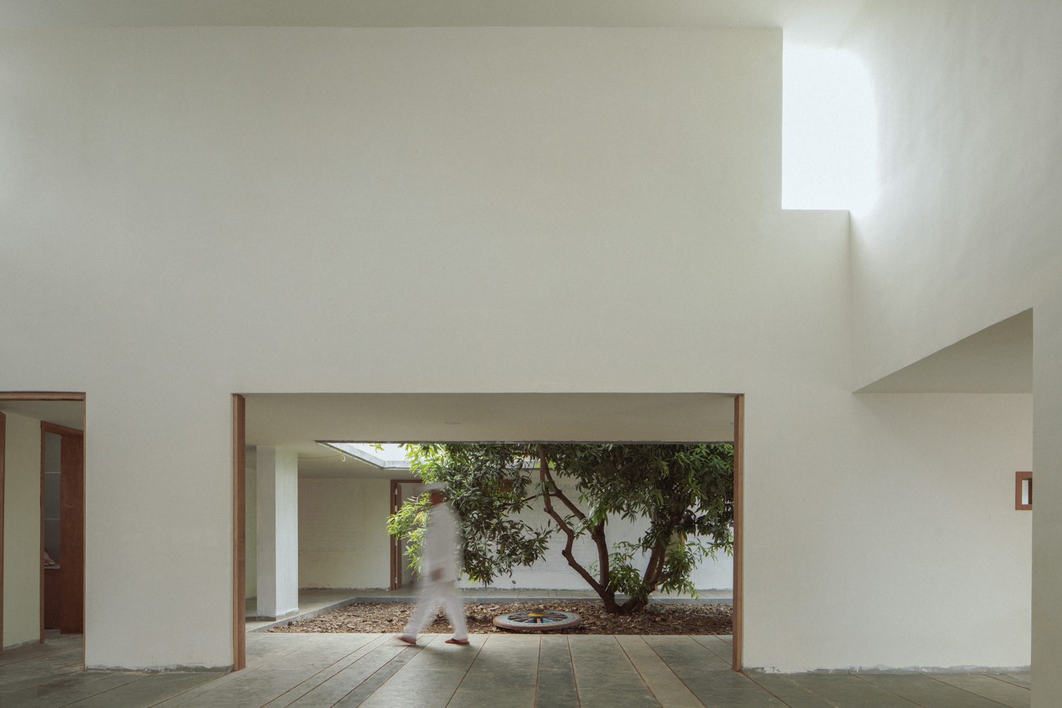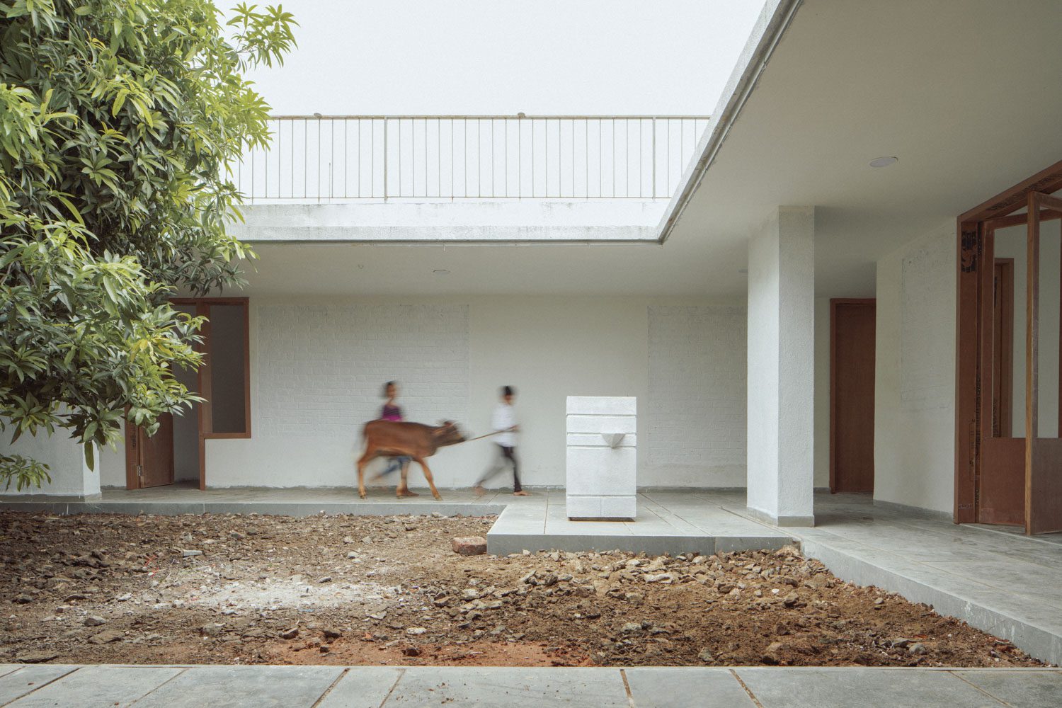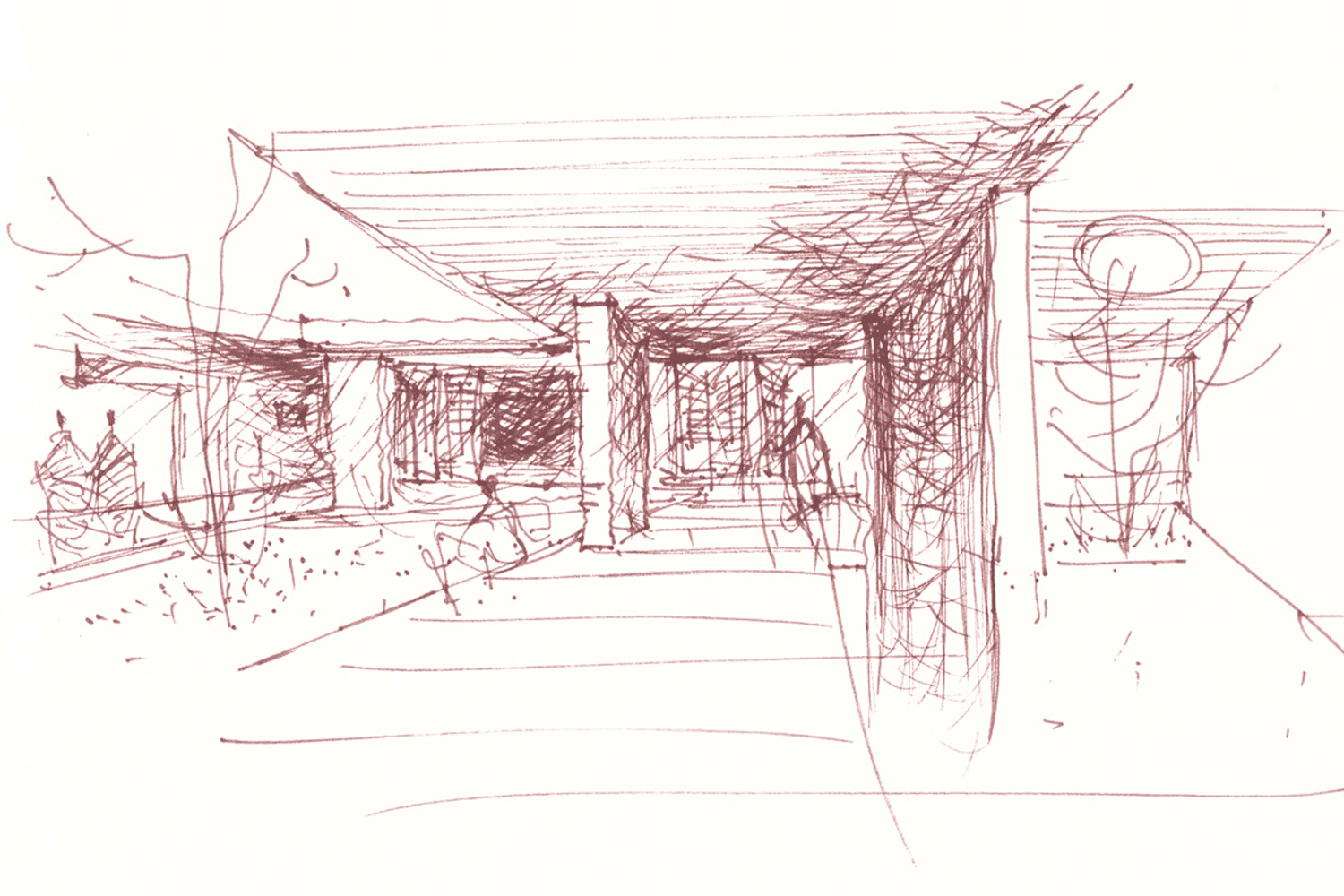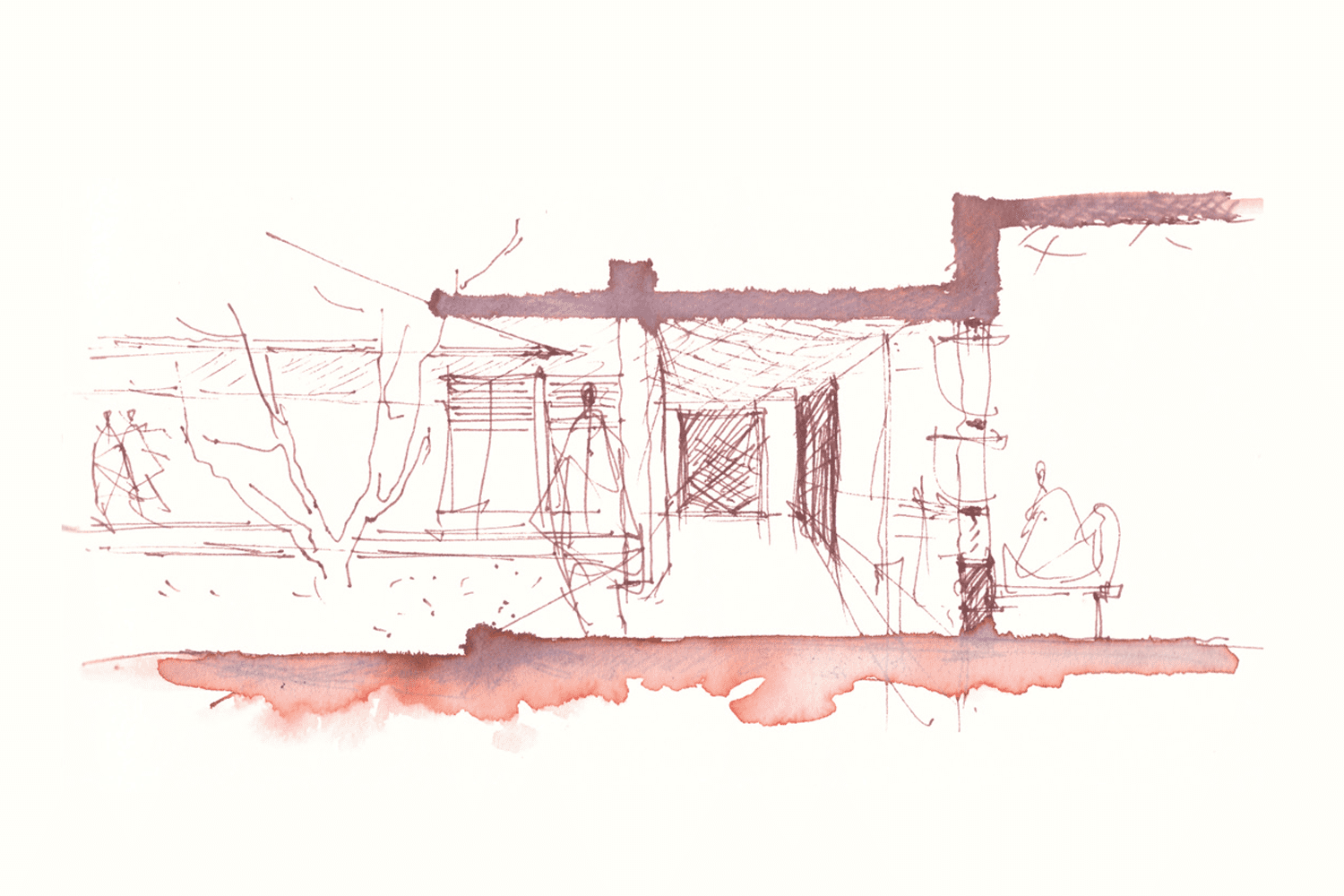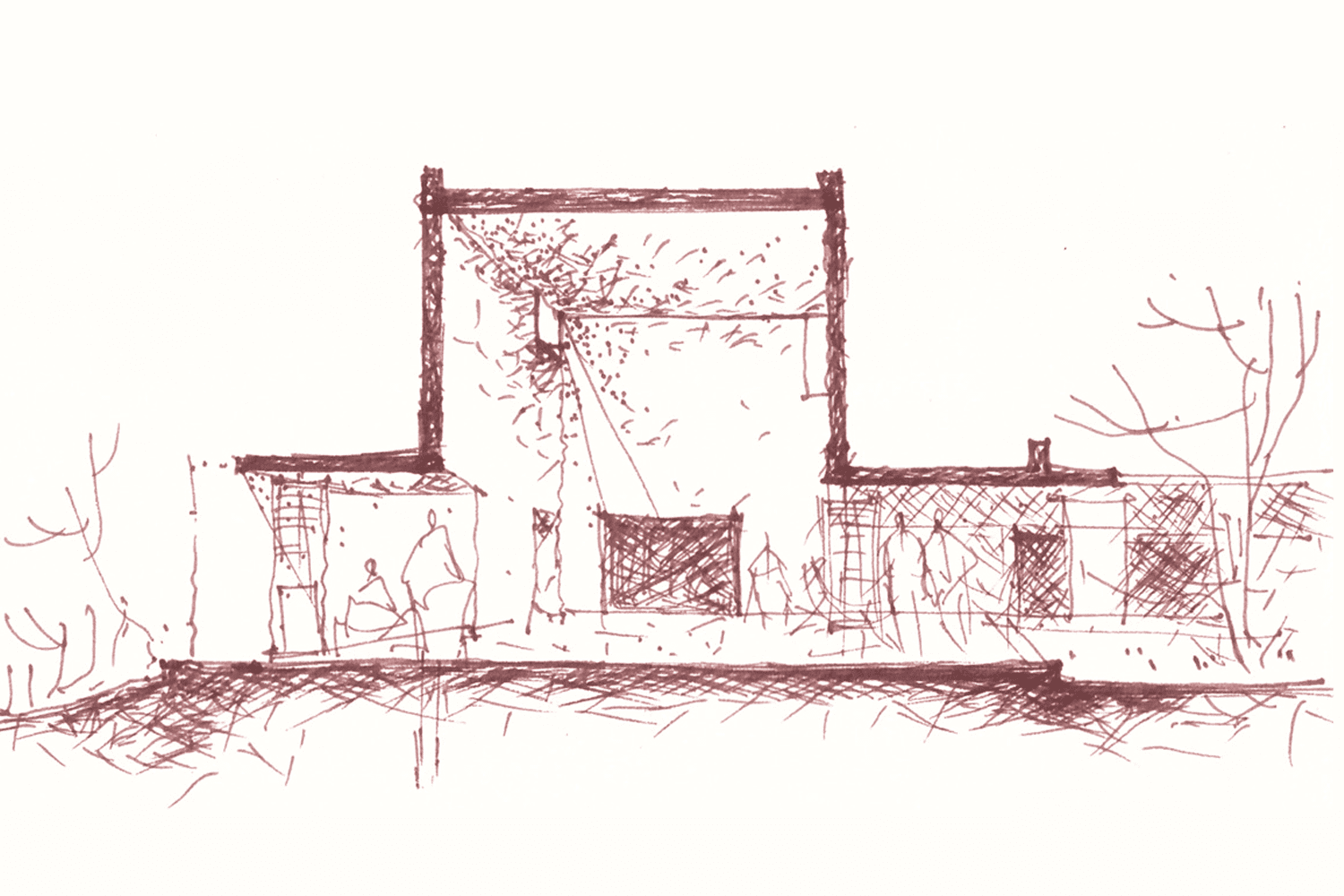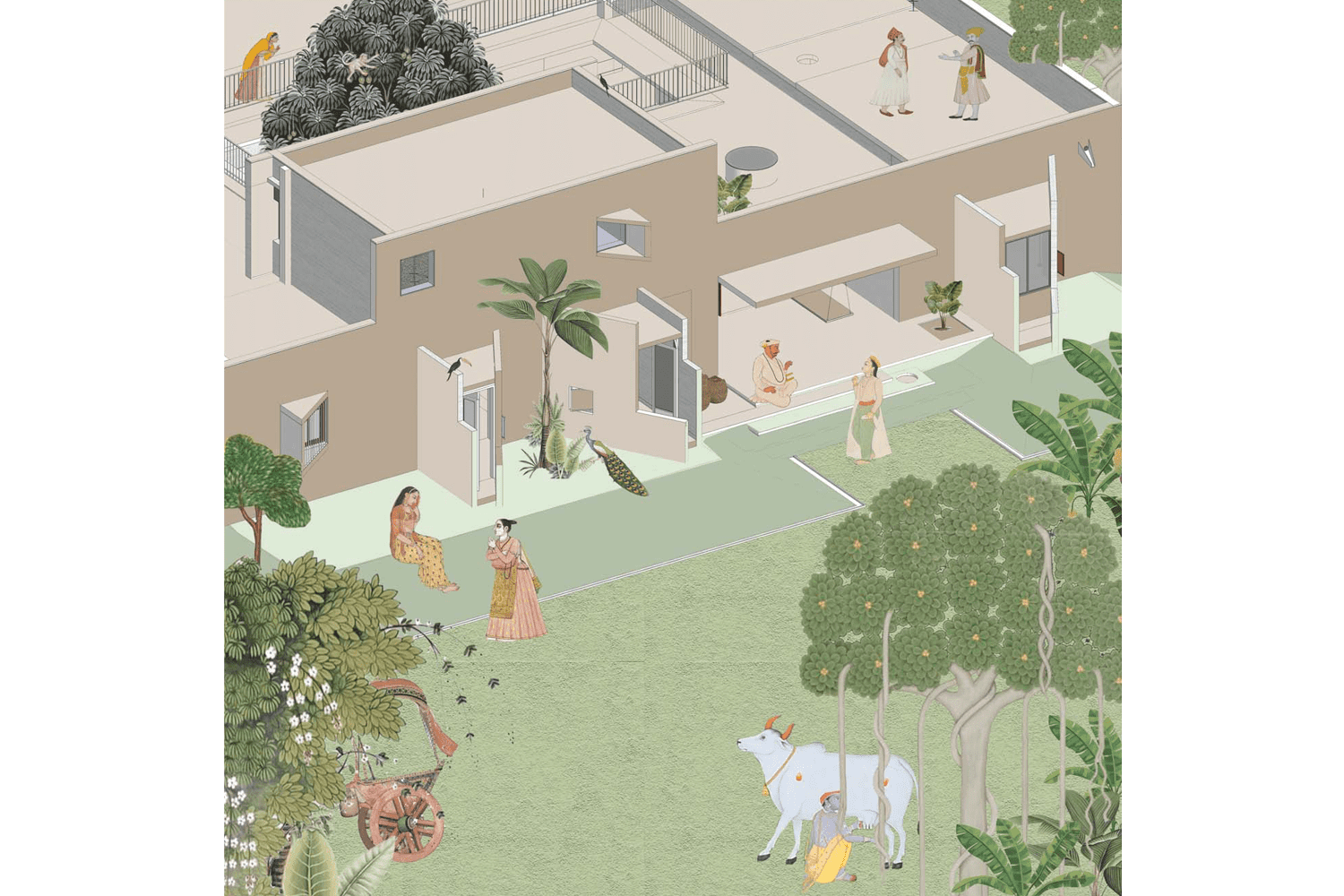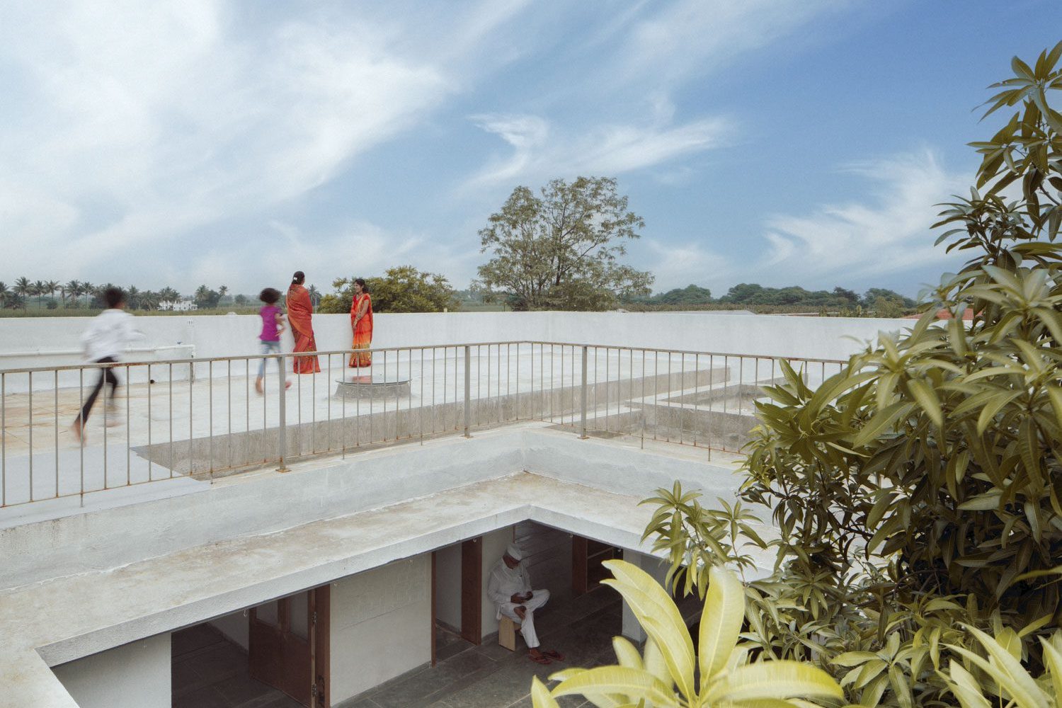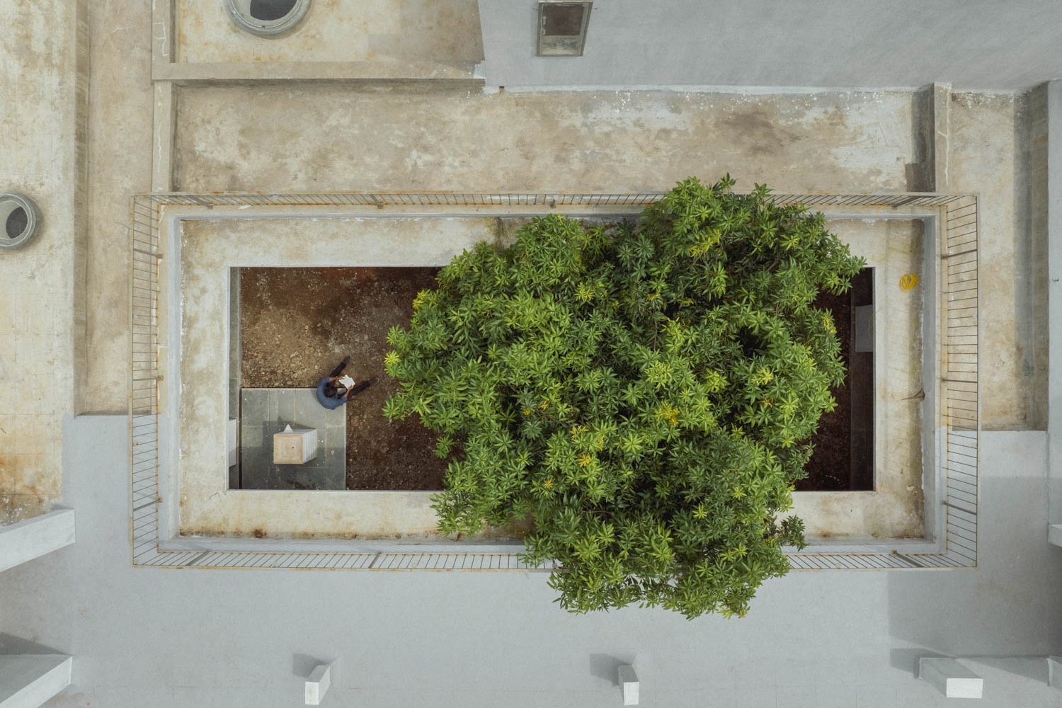CRAFT NARRATIVE BLURS THE BOUNDARIES BETWEEN THE INTERIOR AND EXTERIOR OF THE HOUSE IN A LARGE AND PEACEFUL AGRICULTURAL LAND IN INDIA TO FULFILL THE MEANING OF HOME
TEXT: KITA THAPANAPHANNITIKUL
PHOTO: STUDIO RECALL & STUDIO SOHAIB
(For Thai, press here)
While residential architecture is typically user-centric, the House of Tranquil Rooms, a creation by Indian design studio Craft Narrative, highlights a remarkable blurring of boundaries between interior and exterior spaces, conveying a powerful message about the interconnectedness between humans, nature, and flora and how these relationships contribute to the growth and prosperity of all lives.
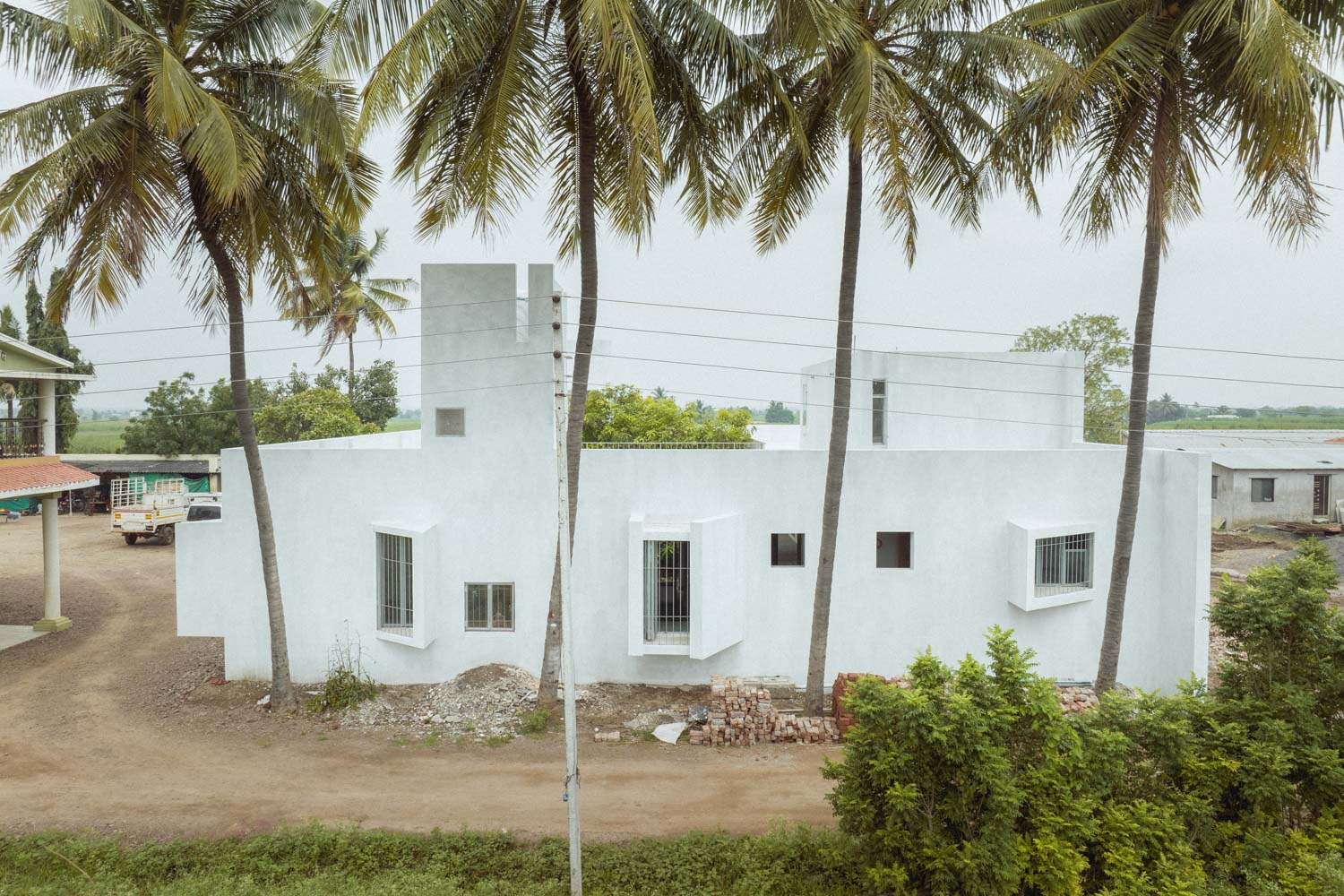
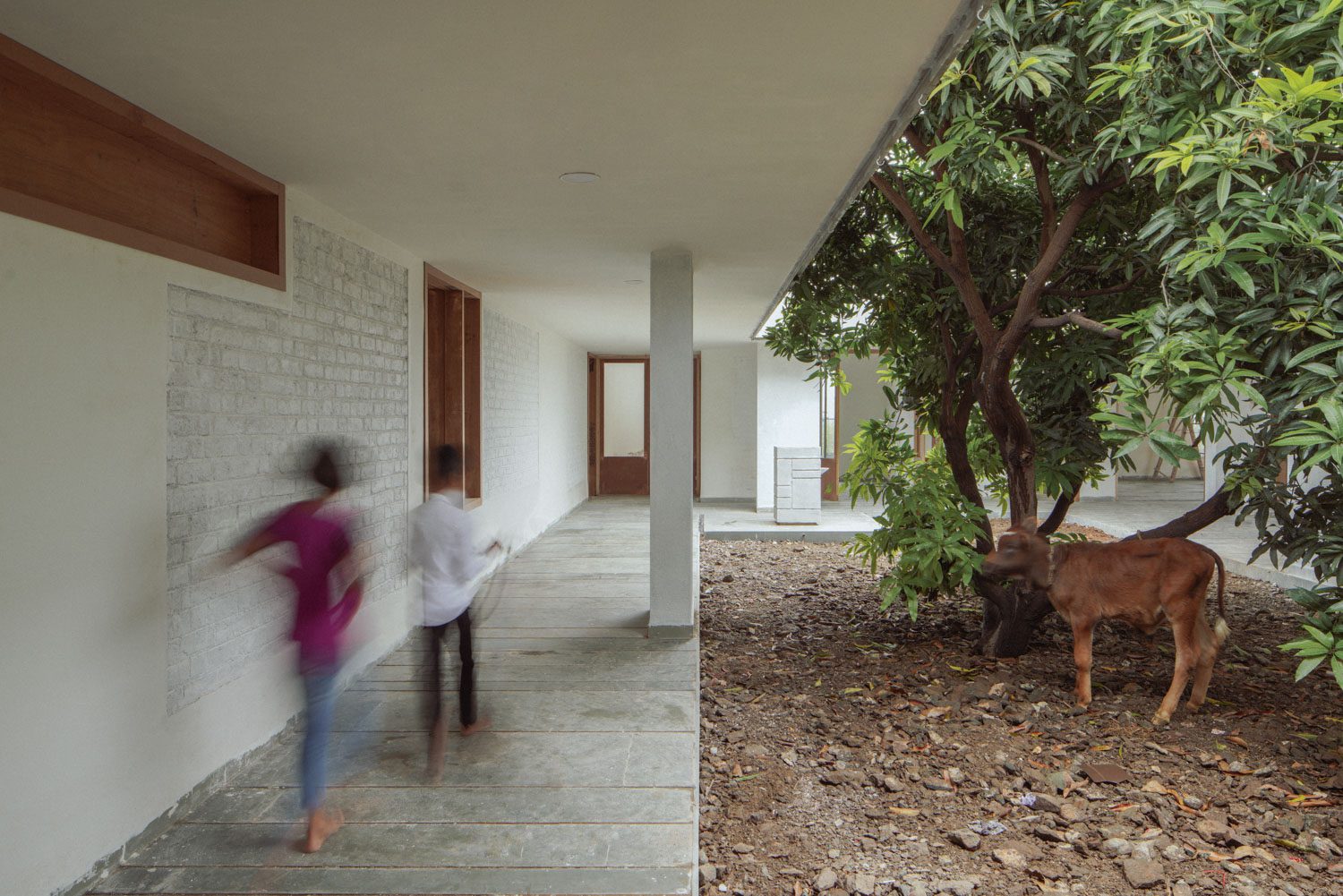
Home to two agriculturist siblings and their families, the abode sits in a rural area in Pune, Maharashtra, India, surrounded by large and peaceful agricultural land. A huge mango tree that has long thrived on the property takes center stage in the rectangular-shaped courtyard. The layout is simple and straightforward, with the courtyard bordered by various functional spaces ranging from a living room to a kitchen and bedrooms. The vast canopies of the mango tree provide the area with a magnificent shade, almost like a roof, and its presence is as significant to the family members as the house itself.
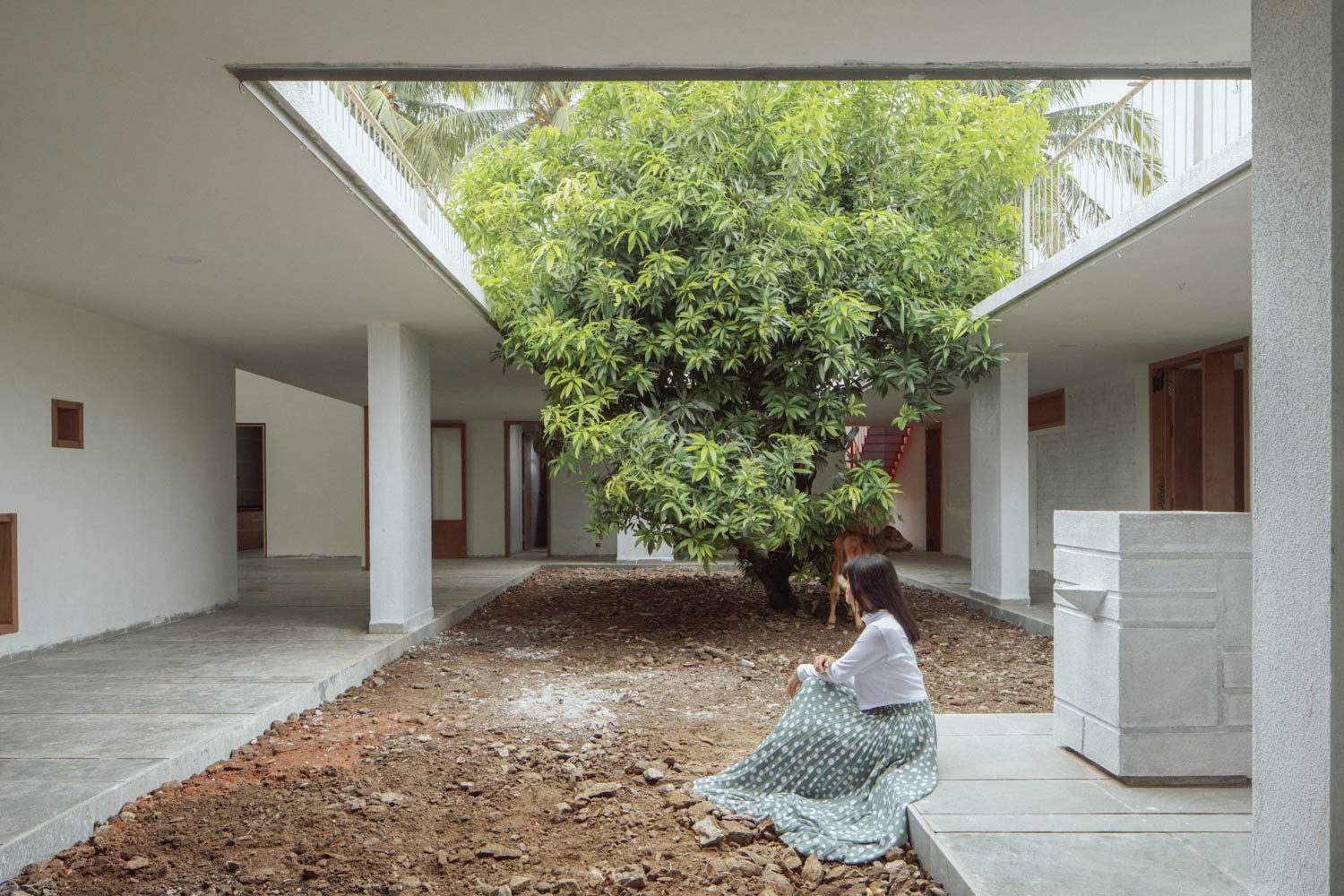
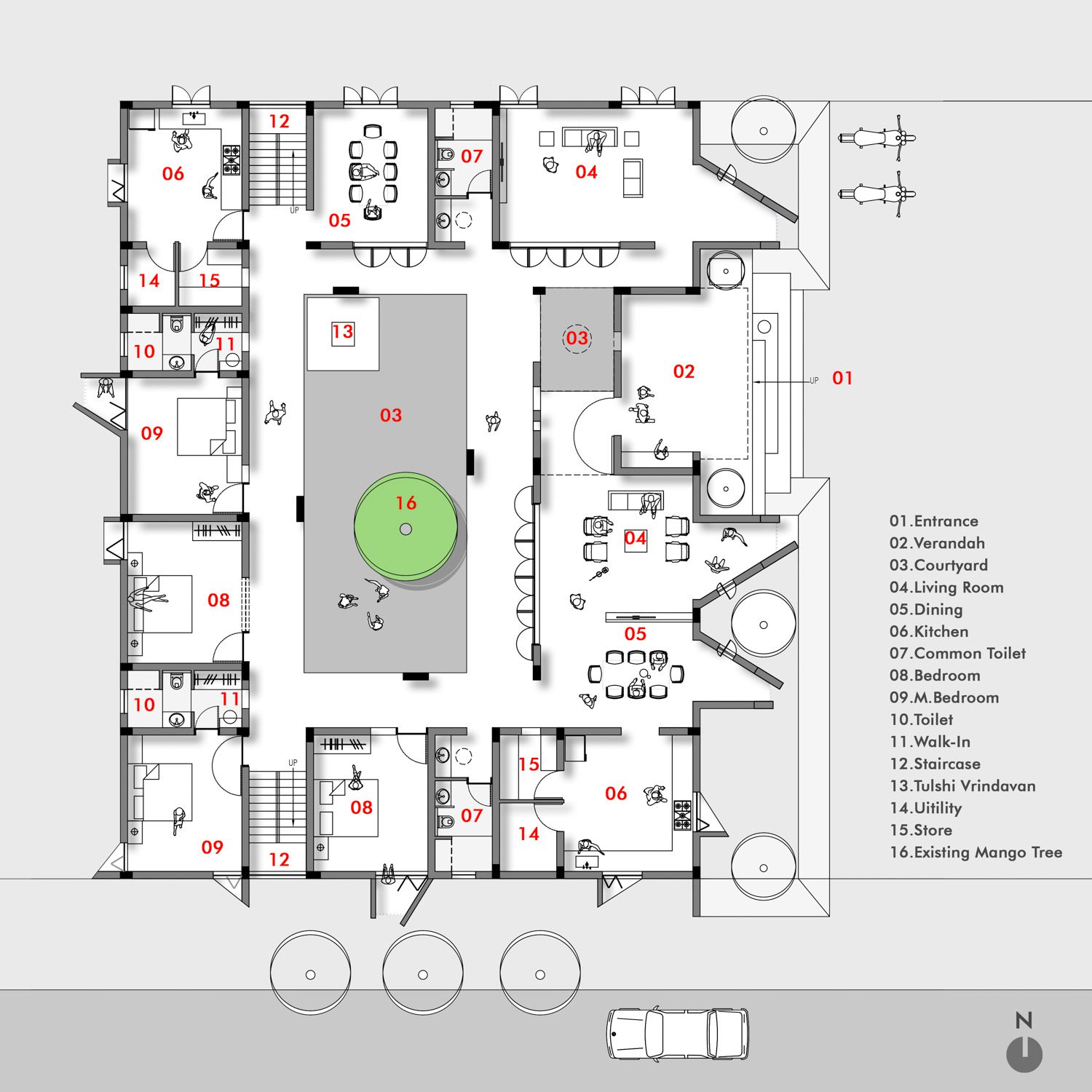
This family home looks like a typical courtyard house at first glance. However, what sets its architecture apart is the clever design that creates a seamless connection between the interior and exterior spaces, creating a seamless and interconnected spatial flow through and through. The functional spaces and walkways are designed to be on a similar scale, as evident in a photograph where children are riding their bicycles while adults are comfortably lounging in the living area without anyone feeling out of place. Meanwhile, the wall system forms loosely yet thoughtfully divided spaces. The purpose of the walls in the double-volume living area at the front of the house is to control the overall size of the building. By doing so, the house becomes more inviting and welcoming for visitors. The functional spaces have highly flexible characteristics that align with the lifestyle of the dwellers, whose lives are still closely connected to the surrounding agricultural community. Relatives and neighbors frequently stop by the house, which also serves as a storage facility for harvested produce. Cows would be walking around the perimeter of the house, and no one would even bat an eye.
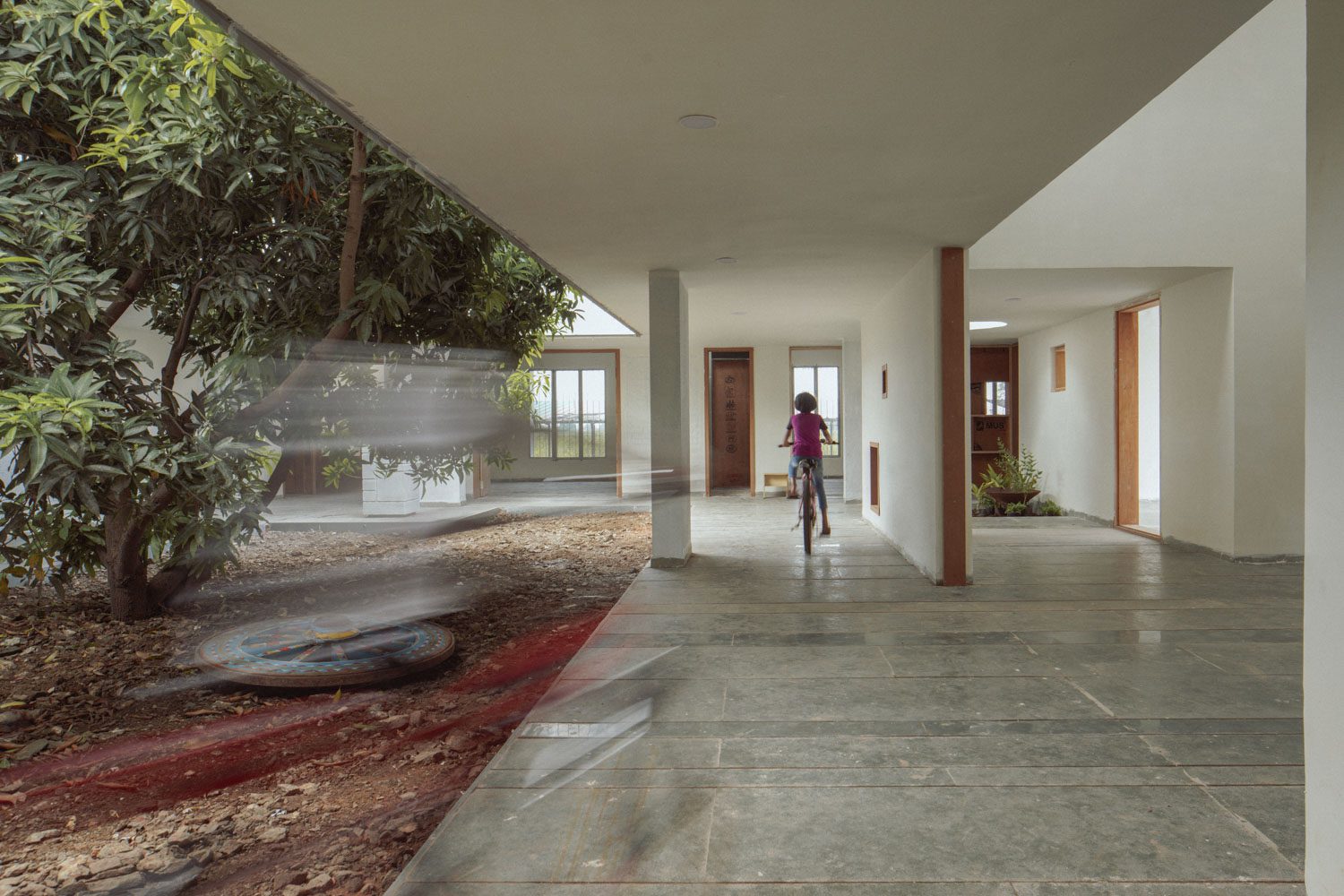
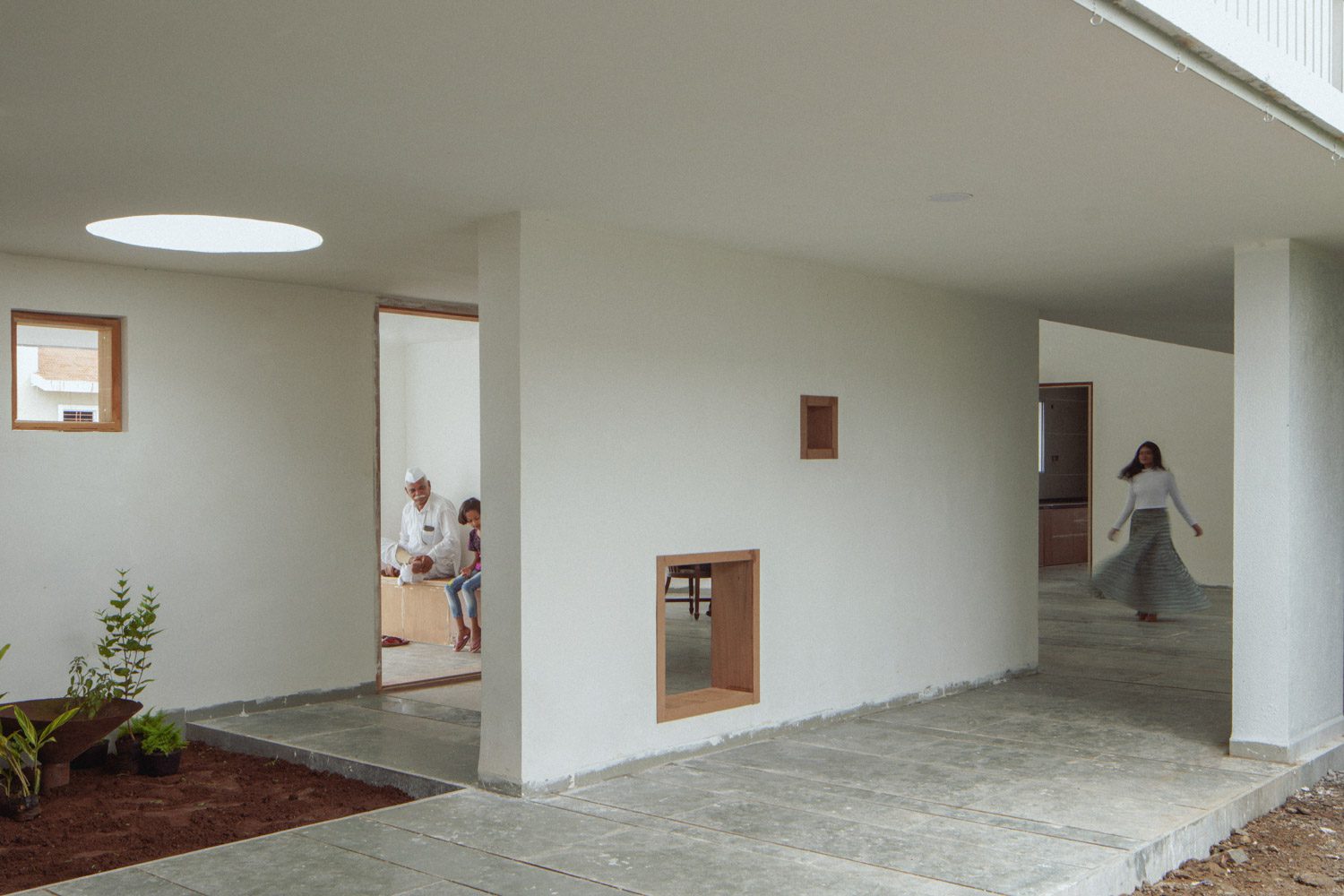
Simplicity stands as a fundamental element within the essence of the dwelling. A clean, simple white hue has been selected as the color for both the interior and exterior components. The organic warmth of wood infiltrates the pristine expanse through the inclusion of wooden door and window frames, as well as the built-in furniture. The simplicity of the design is influenced by the personal preferences of the two owners. In a way, the white hue can symbolize the pure haven where individuals seek solace.
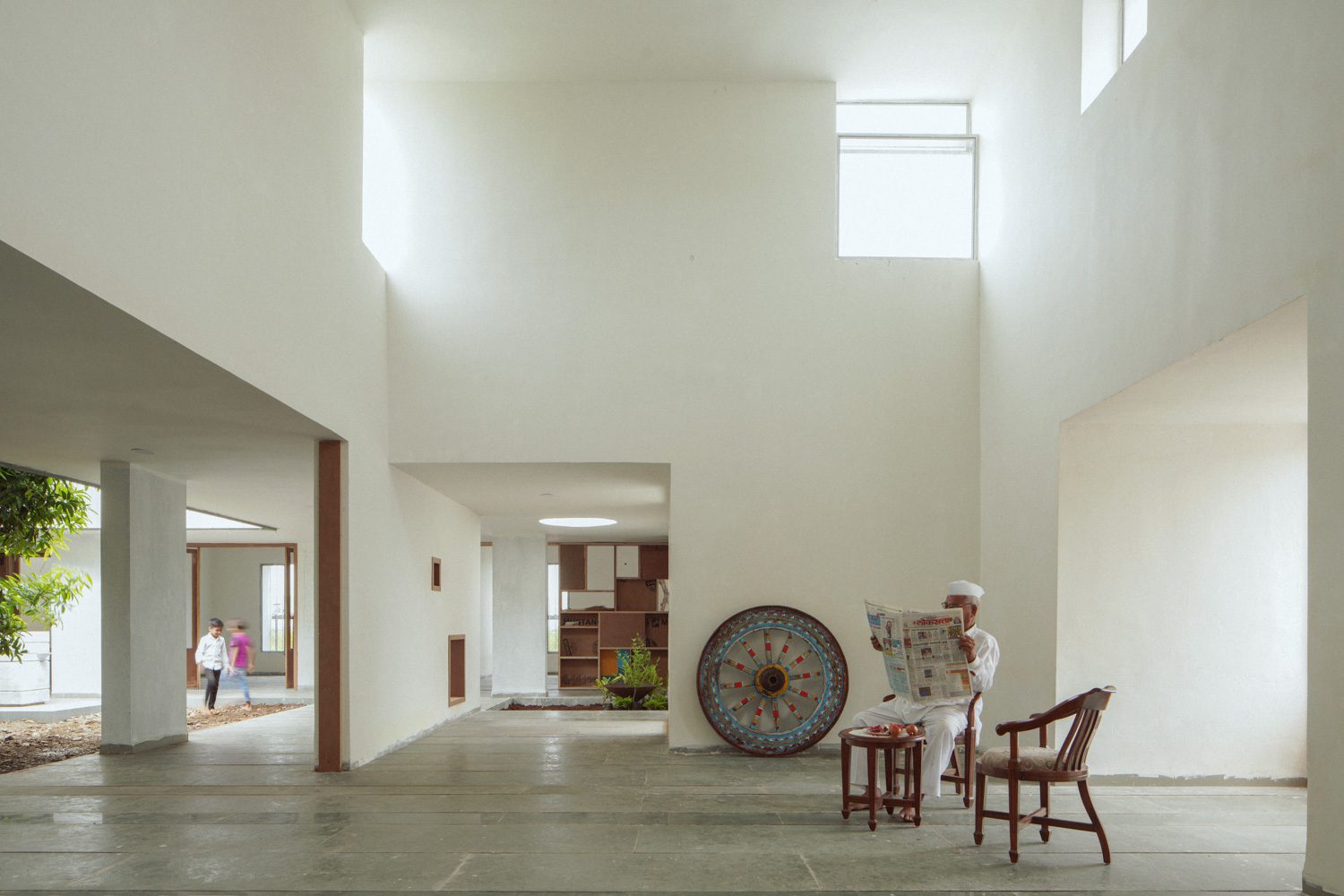
Other functional areas of the house prioritize the harmonious bond between humans and nature, achieved through the incorporation of openings in various sizes on the walls, allowing the ample presence of natural light. The rooftop floor area has been cleverly utilized to create a versatile space that offers panoramic views of the surrounding agricultural lands. The balcony walls are designed with a tapering shape, allowing for enhanced interior ventilation. The design approach utilizes the principle of pressure, where a wider entry section and a narrower outlet section create a more powerful airflow within the interior space.
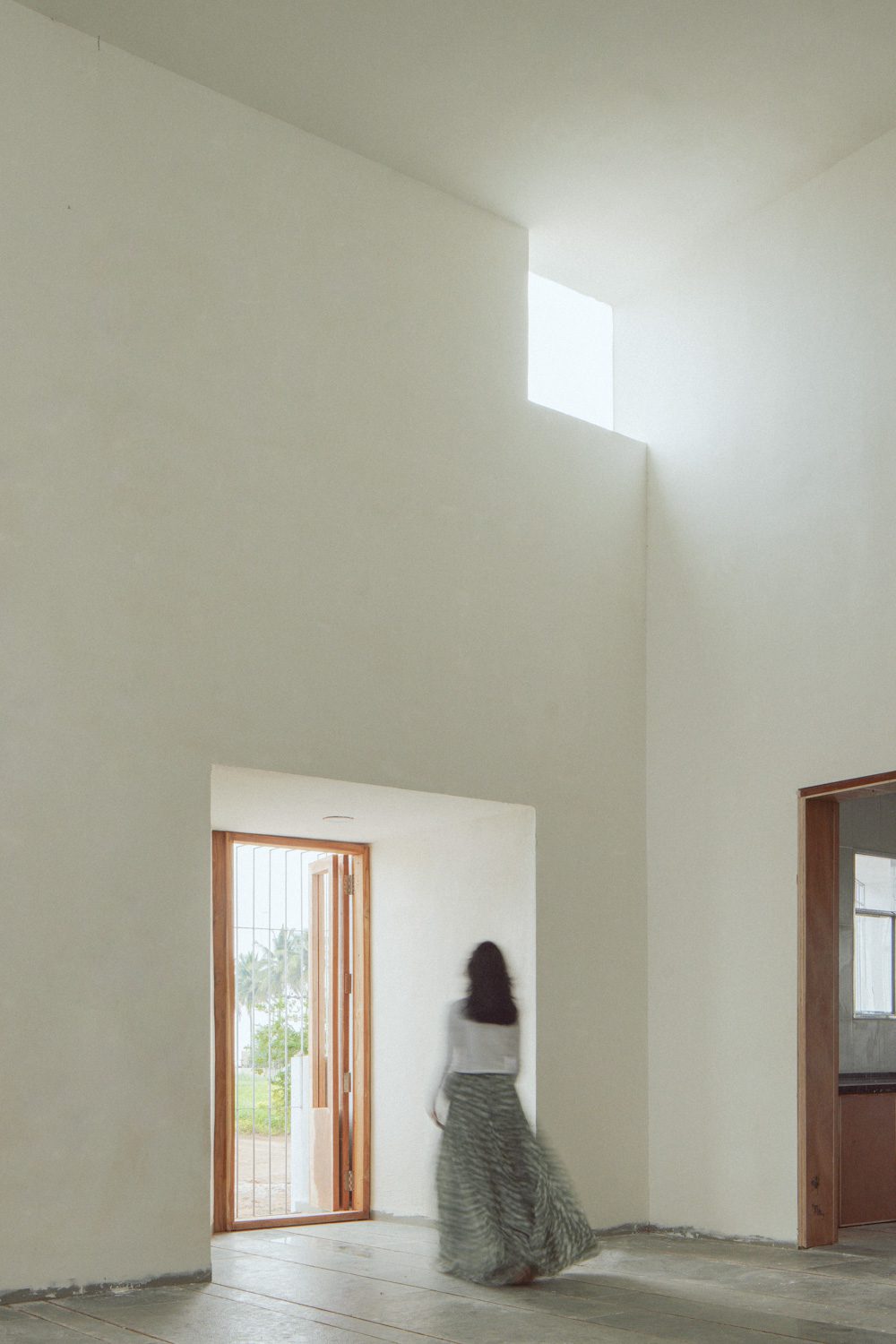
Craft Narrative’s design for the House of Tranquil Rooms is firmly rooted in the essence of simplicity. It evokes the manner in which architecture functions as a platform for diverse phenomena, interactions, and relationships. It presents an aspect in which the view of the world does not necessarily need to center around humans. The architect selects a piece of poetry that perfectly encapsulates the definition of the house.
“There is a tree
My relationship with it is that the same wave of breeze goes past the both of us
-Shanta Shelke-”
