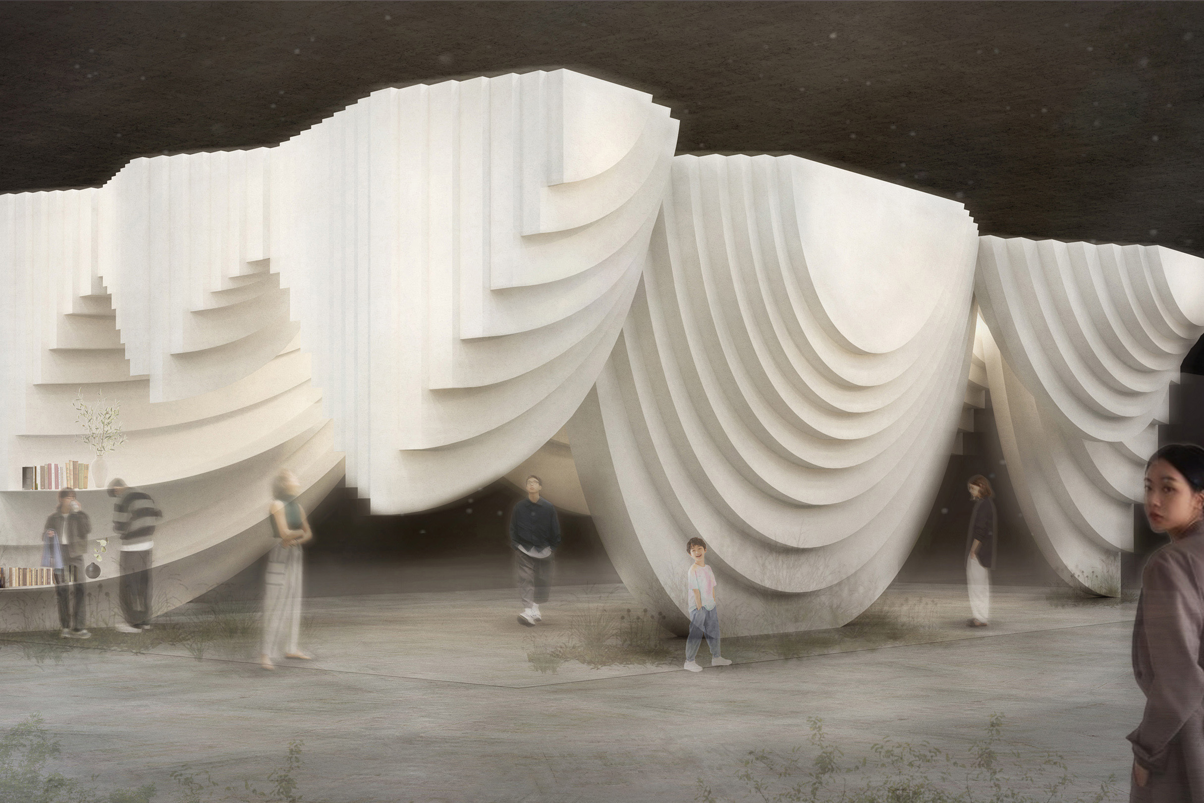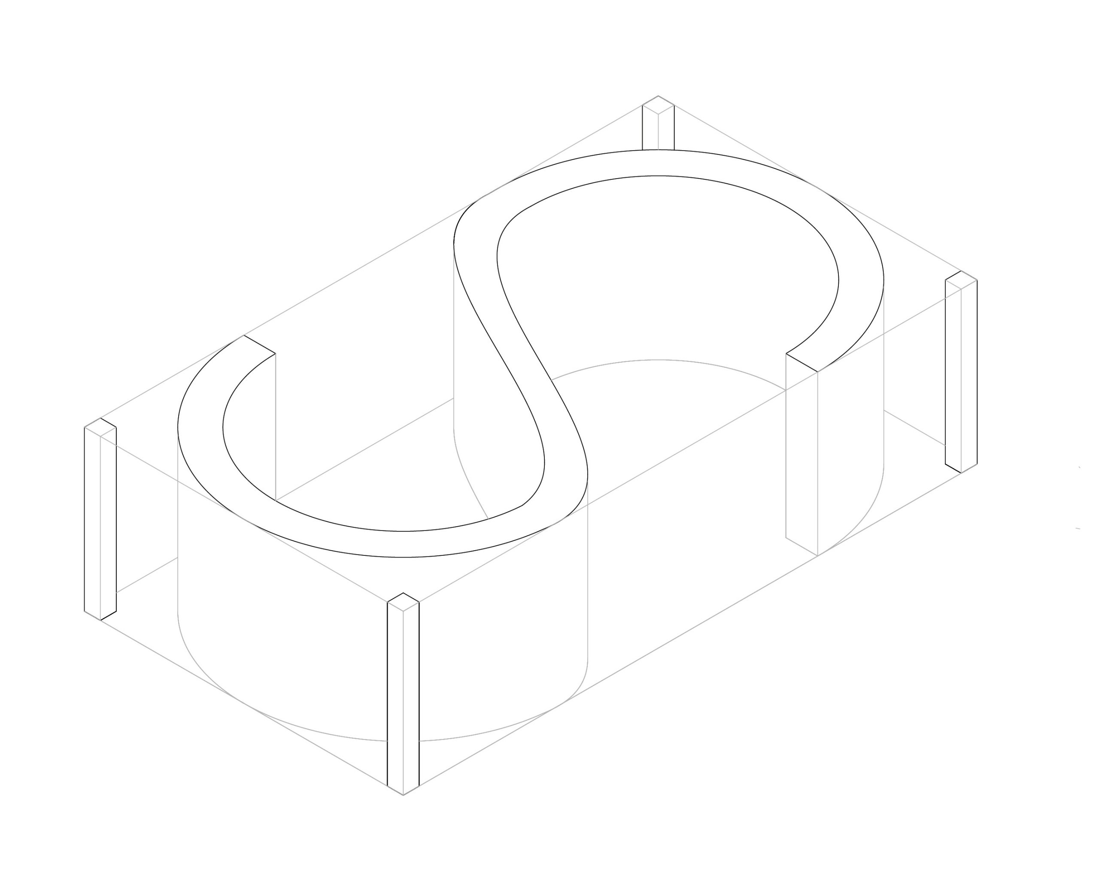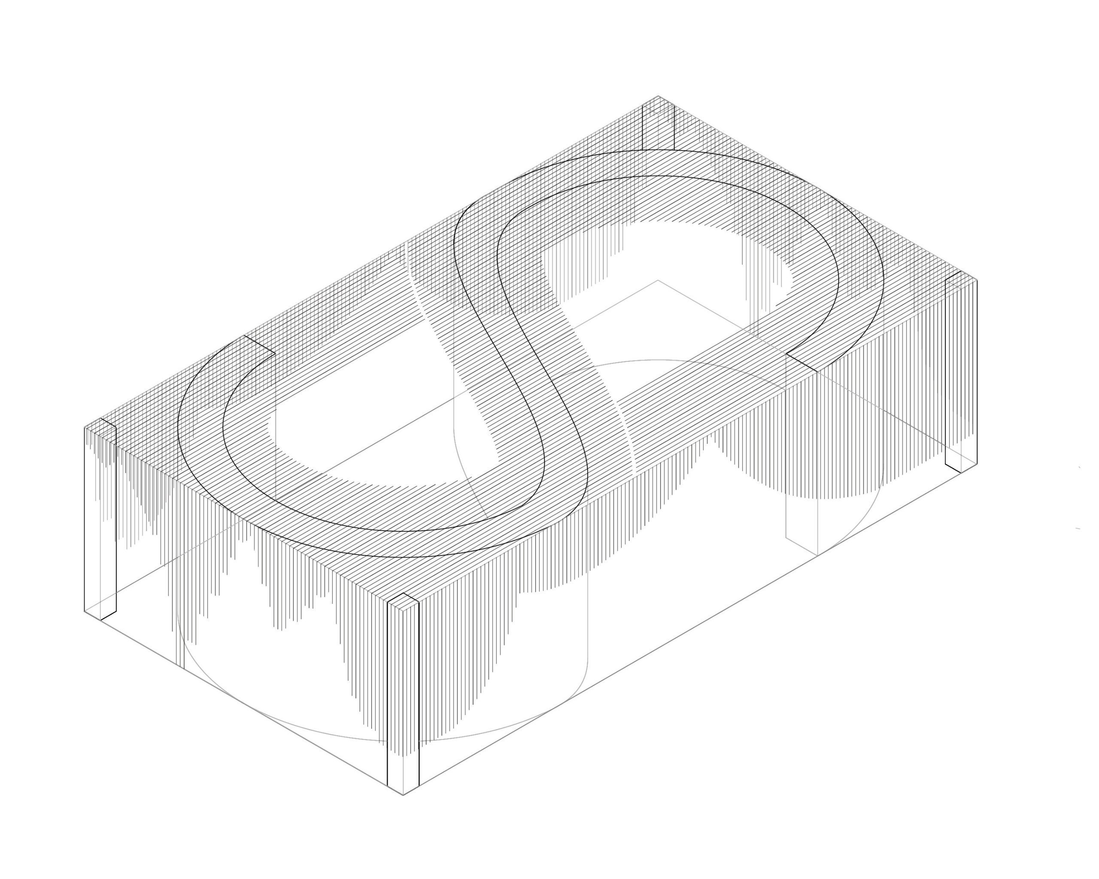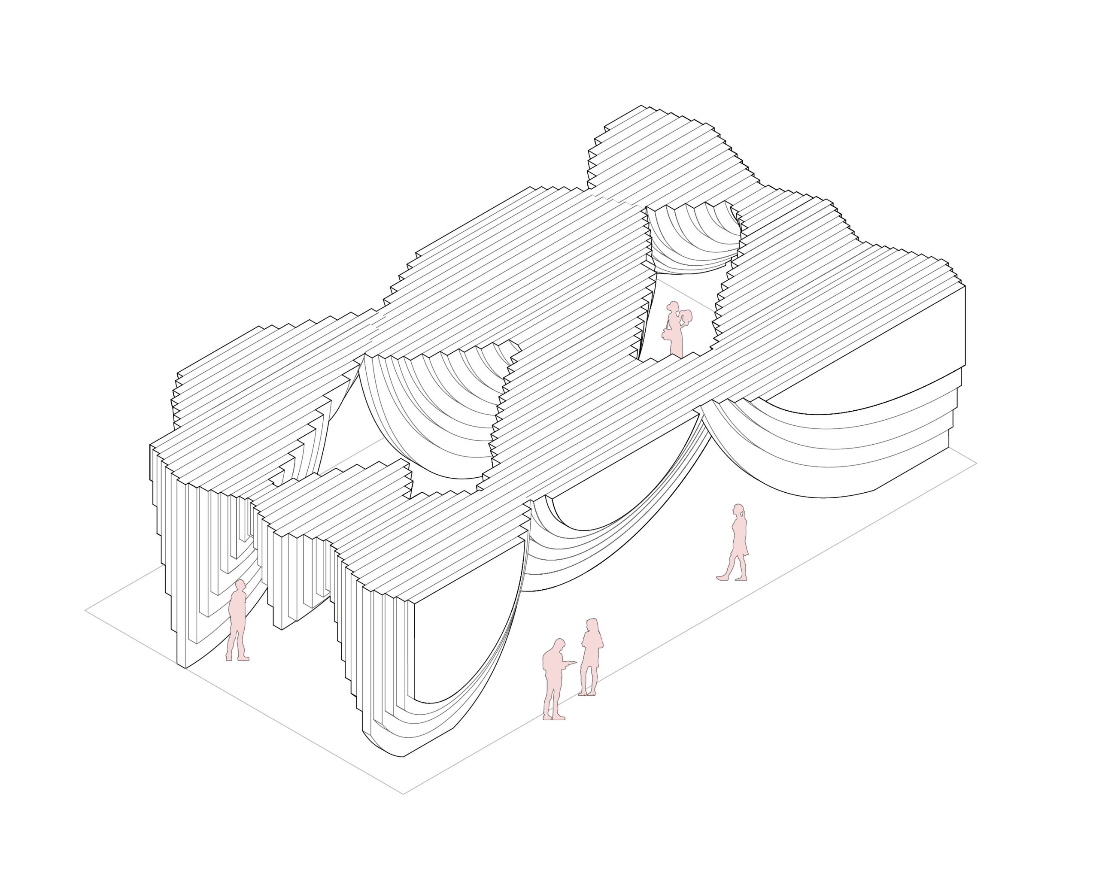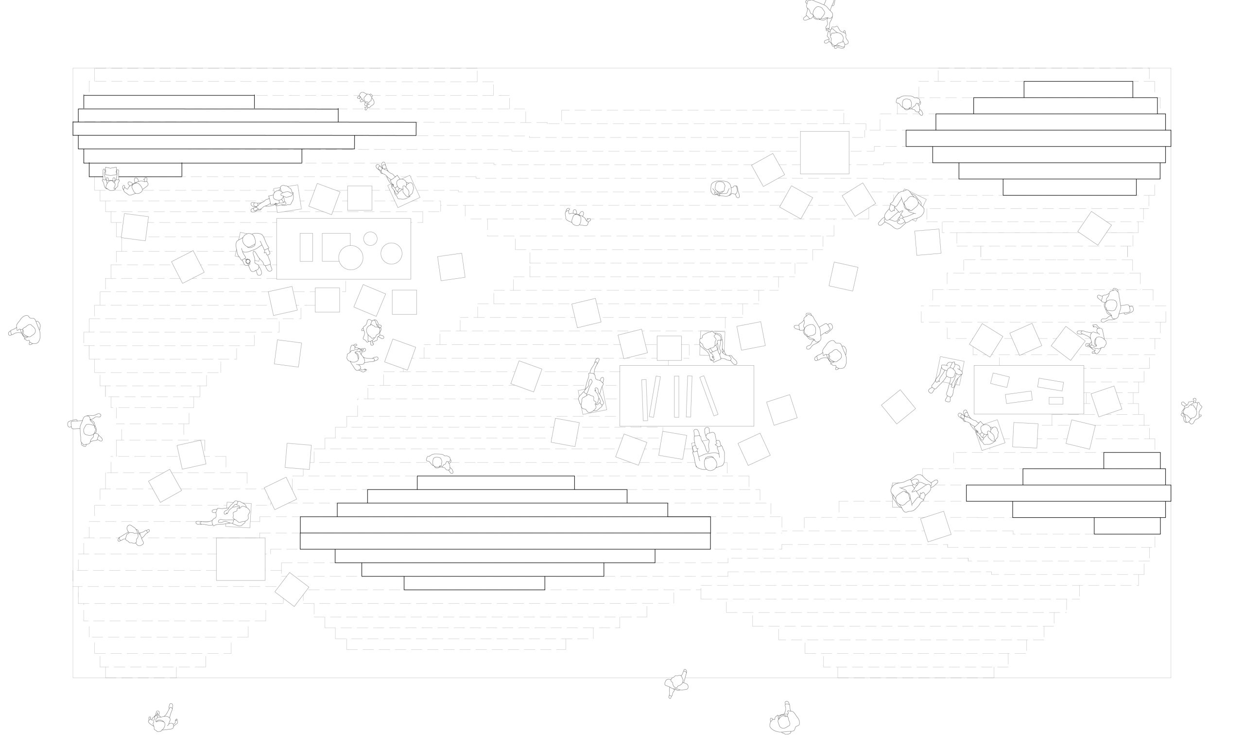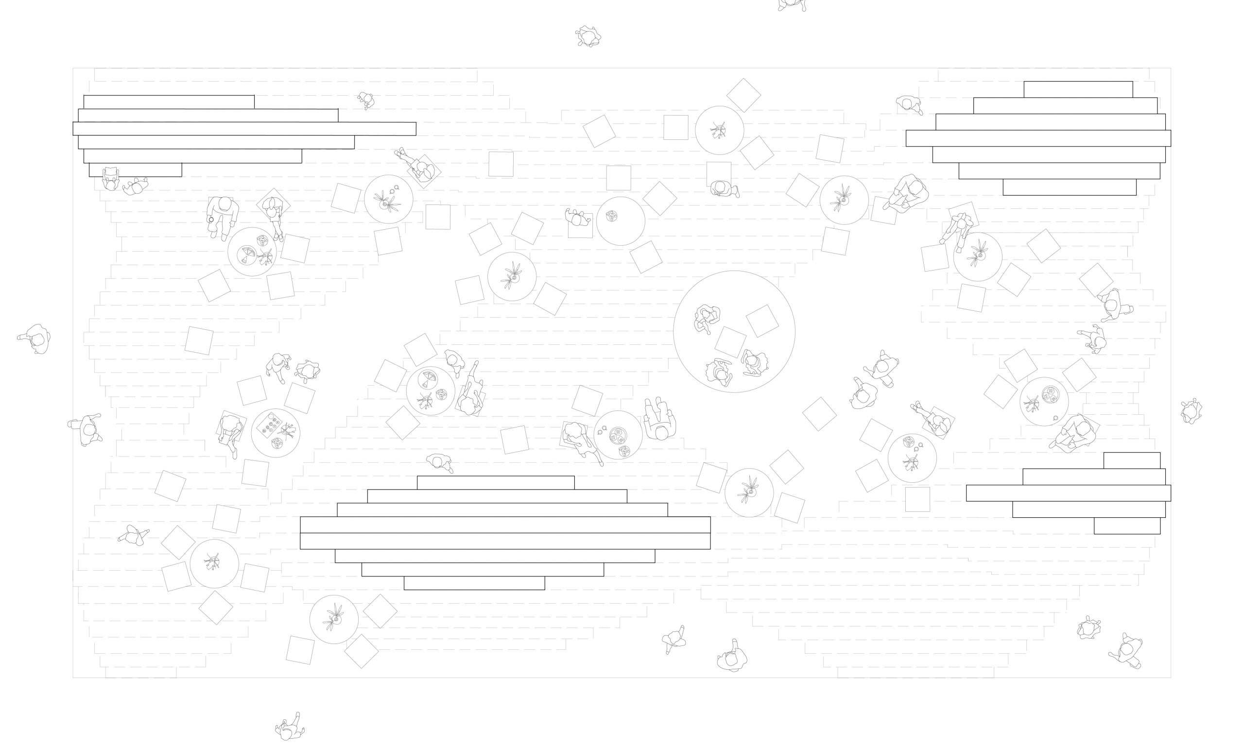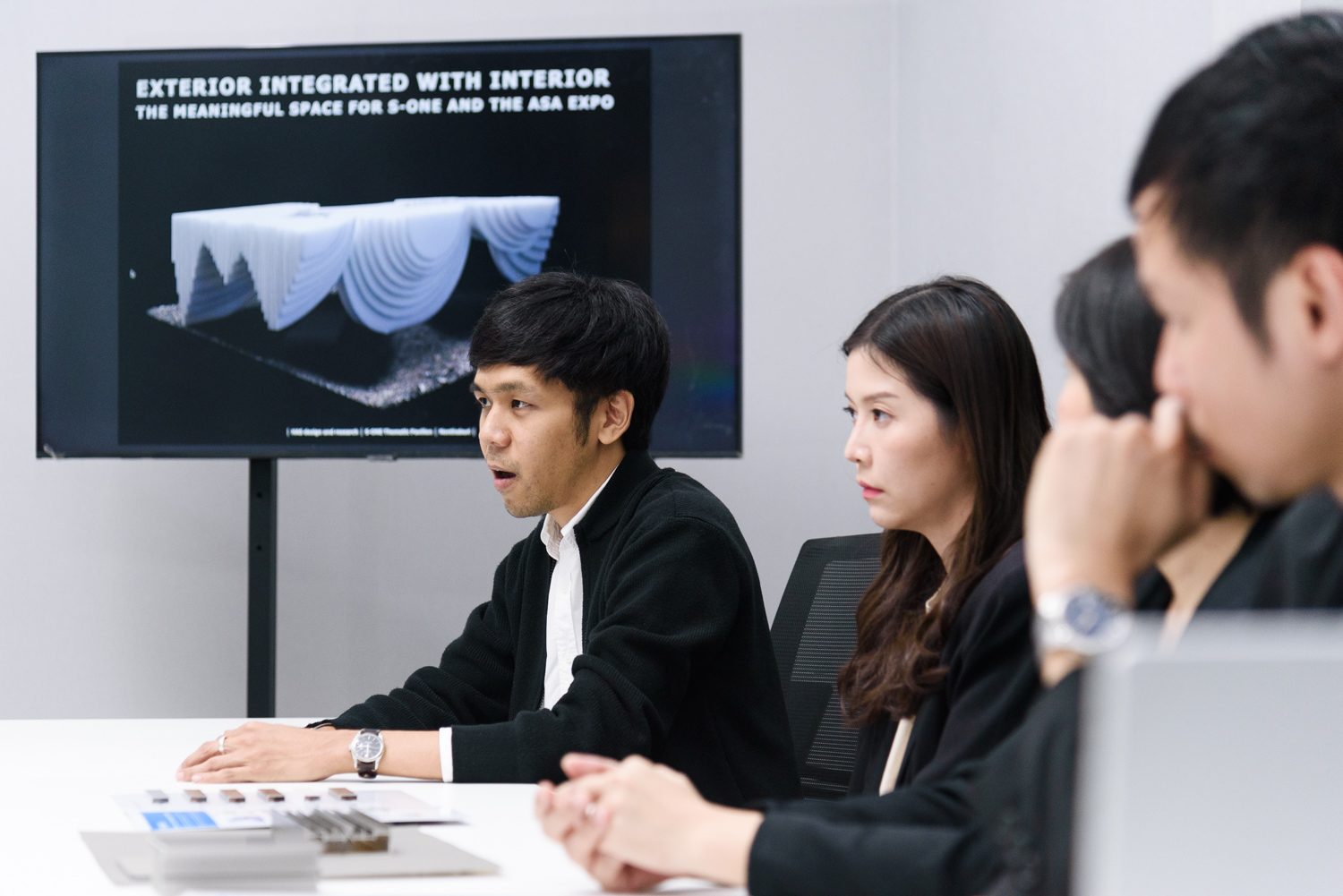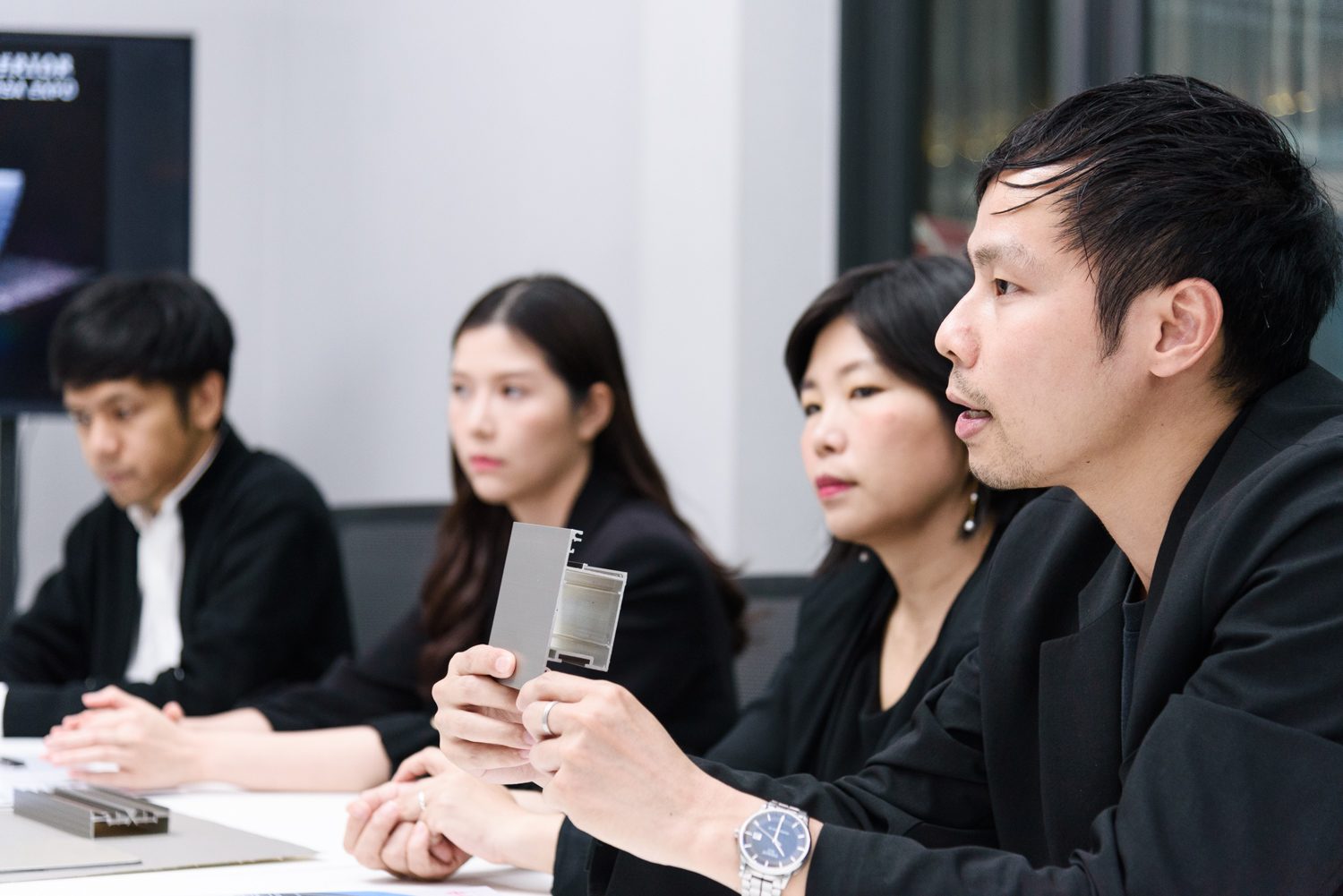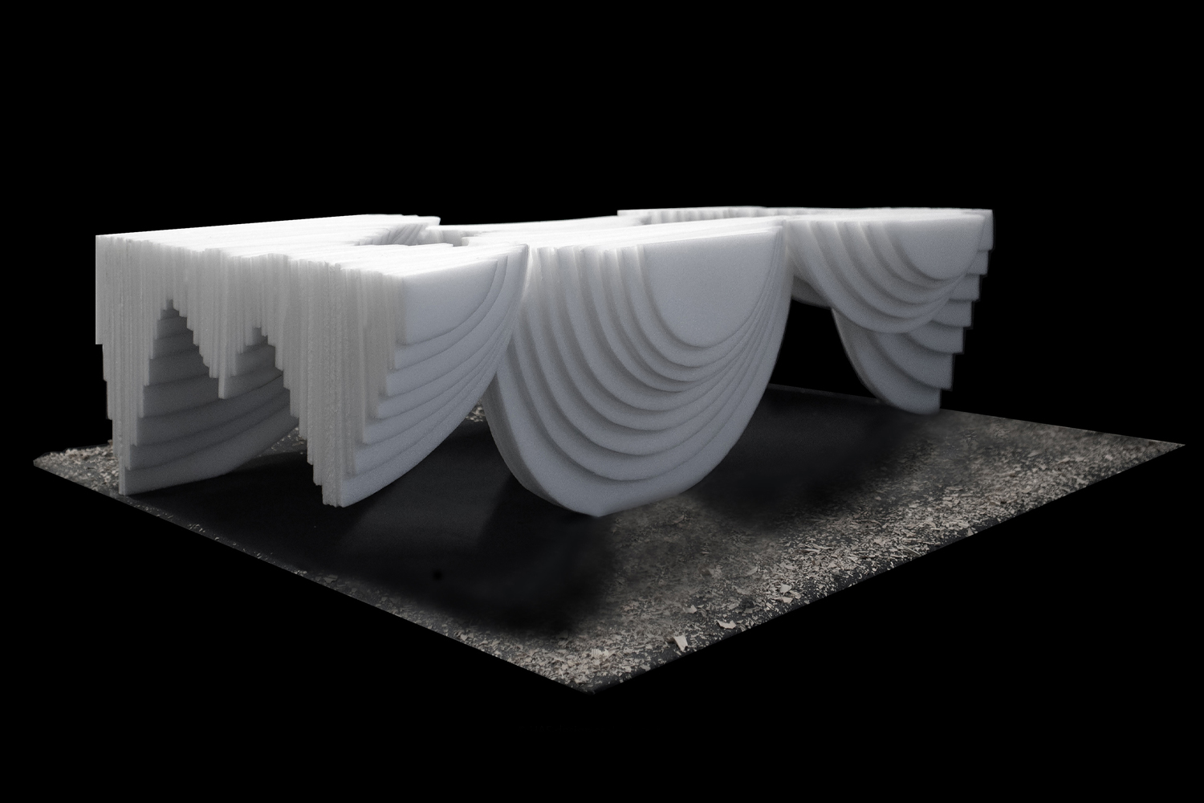
Photo courtesy HAS design and research
ONE OF THE THEMATIC PAVILIONS IN ARCHITECT’ 24 BY HAS DESIGN AND RESEARCH REPRESENTS THE NEXT STEP OF S-ONE, A MANUFACTURER AND DISTRIBUTOR OF ALUMINUM PROFILES, AND A SMART IDEA OF MATERIALS ADAPTATION FOR CREATING SPACE
TEXT: WARUT DUANGKAEWKART
PHOTO: WORAPAS DUSADEEWIJAI EXCEPT AS NOTED
(For Thai, press here)
S-ONE embarked on its journey in 1994 as a manufacturer and distributor of aluminum profiles, glass panels, and a range of products aimed at revolutionizing aluminum doors and windows. The brand’s dynamic presence at various expositions facilitated invaluable dialogues with numerous architects, culminating in its pivotal inclusion in this year’s Architect Expo’s Thematic Pavilion. This collaboration was more than just a meeting of minds; it was a melding of visions, aiming to sculpt new experiences for spectators through the meticulously crafted aluminum products by Jenchieh Hung + Kulthida Songkittipakdee / HAS design and research.
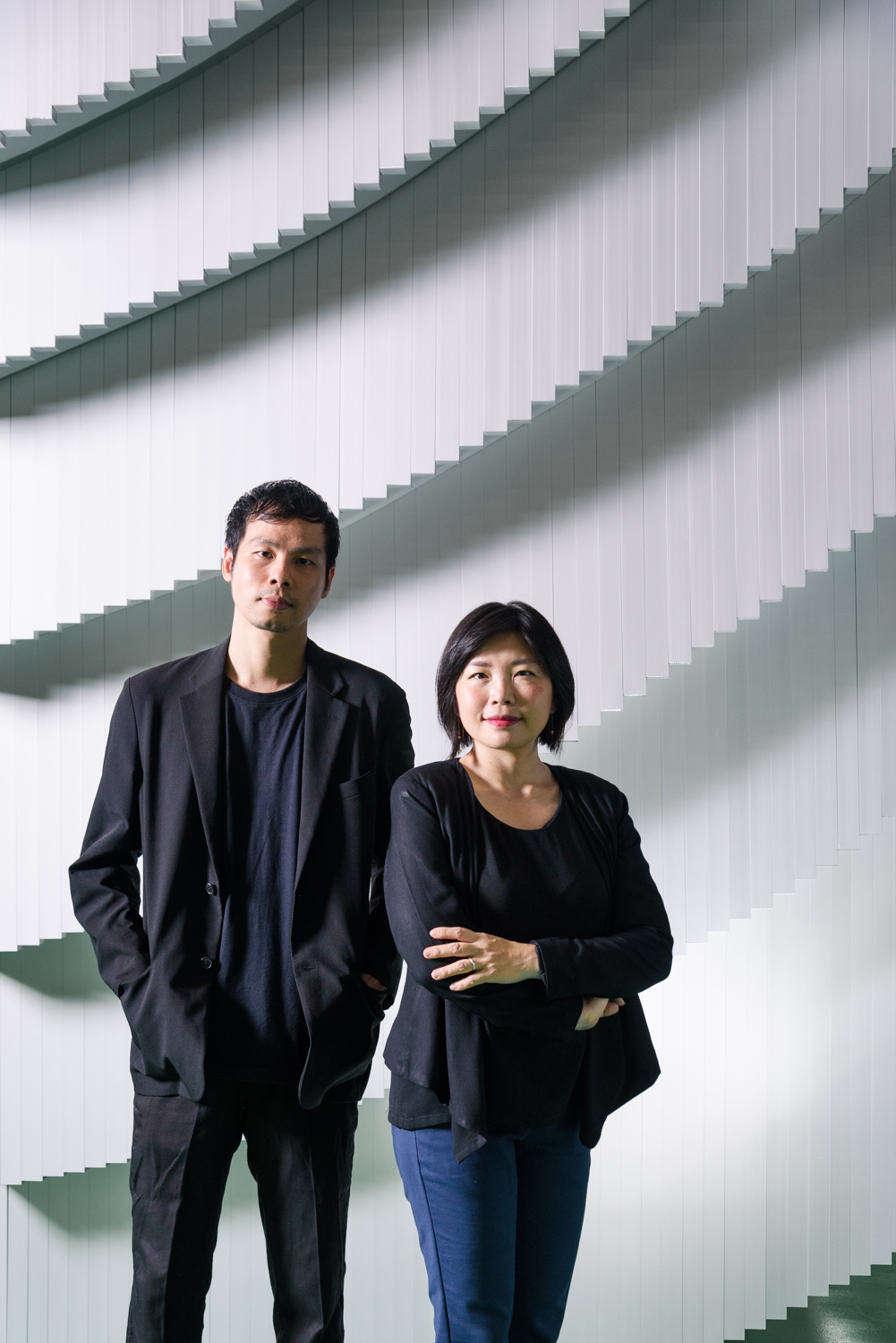
The genesis of this project was an initial exchange between the brand and architectural visionaries, centered around the concept of ‘Future.’ This theme reflected the brand’s dedication to ongoing development and its ambition to impress visitors with cutting-edge design innovations alongside the showcased products. This journey led HAS directly into S-ONE’s production facilities and warehouses, where they discovered the technique of bending aluminum into curves, making the material appear more contemporary and intriguing. This exploration marked the inception of an idea that cleverly integrated the ‘S’ from S-ONE’s logo, reminiscent of the infinity symbol, into the design narrative.
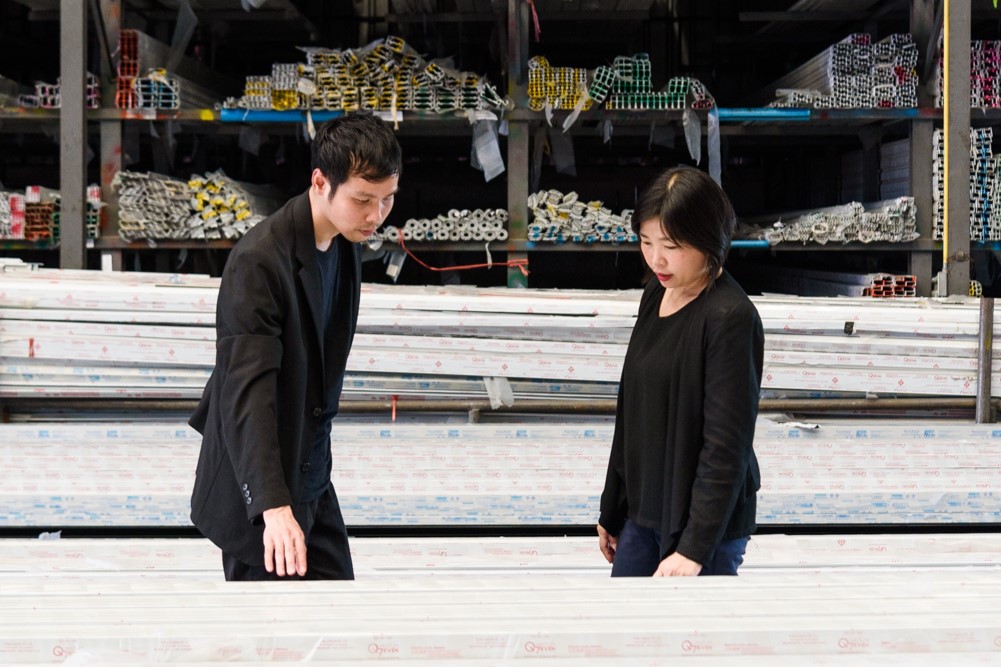
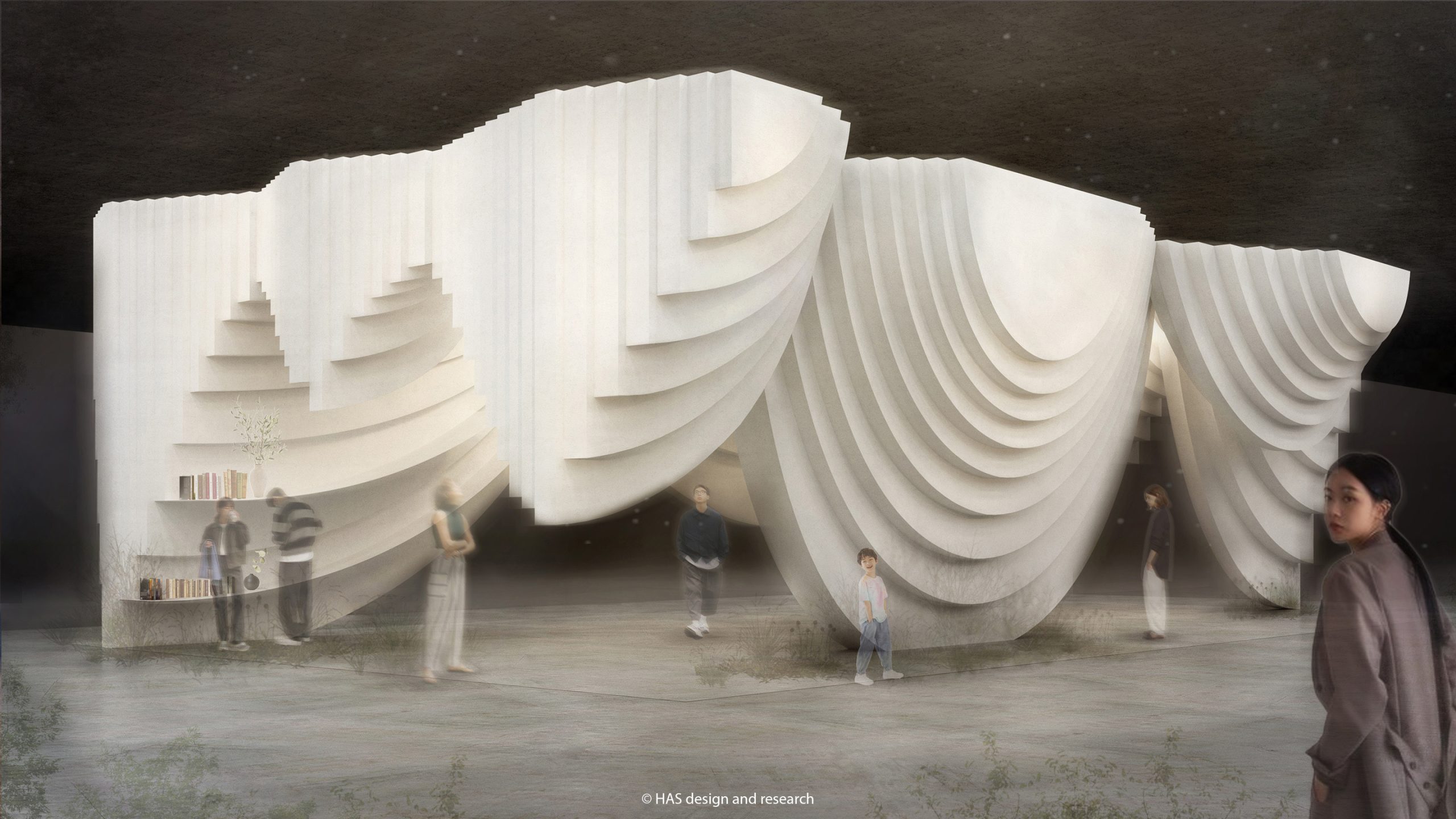
Image courtesy of HAS design and research
Among the plethora of S-ONE’s product lines, KIN, an aluminum louver commonly employed in wall adornments, ceilings, or sunshades, was chosen. In the Pavilion, KIN was elevated to the primary material in virtually all design aspects, transforming the aluminum louvers into multifaceted architectural elements. HAS selected Type–G, measuring 44.45 x 44.45 mm, to craft expansive structures characterized by undulating patterns. KIN’s arrangement fostered curves along the framework, conjuring the image of an extensive art installation from afar, encouraging boundless creative exploration.
“We envisioned a Pavilion that resonates with the essence of nature. Here, ‘nature’ transcends literal interpretations, employing aluminum to design a space that, while modern, evokes the tranquility of a natural setting, akin to entering a cavern, isolated from the exhibition’s bustle. The design plays with gradients, light, and shadow, inviting visitors to traverse a unique journey from exterior to interior,” explained HAS about the design project of this collaborative project.
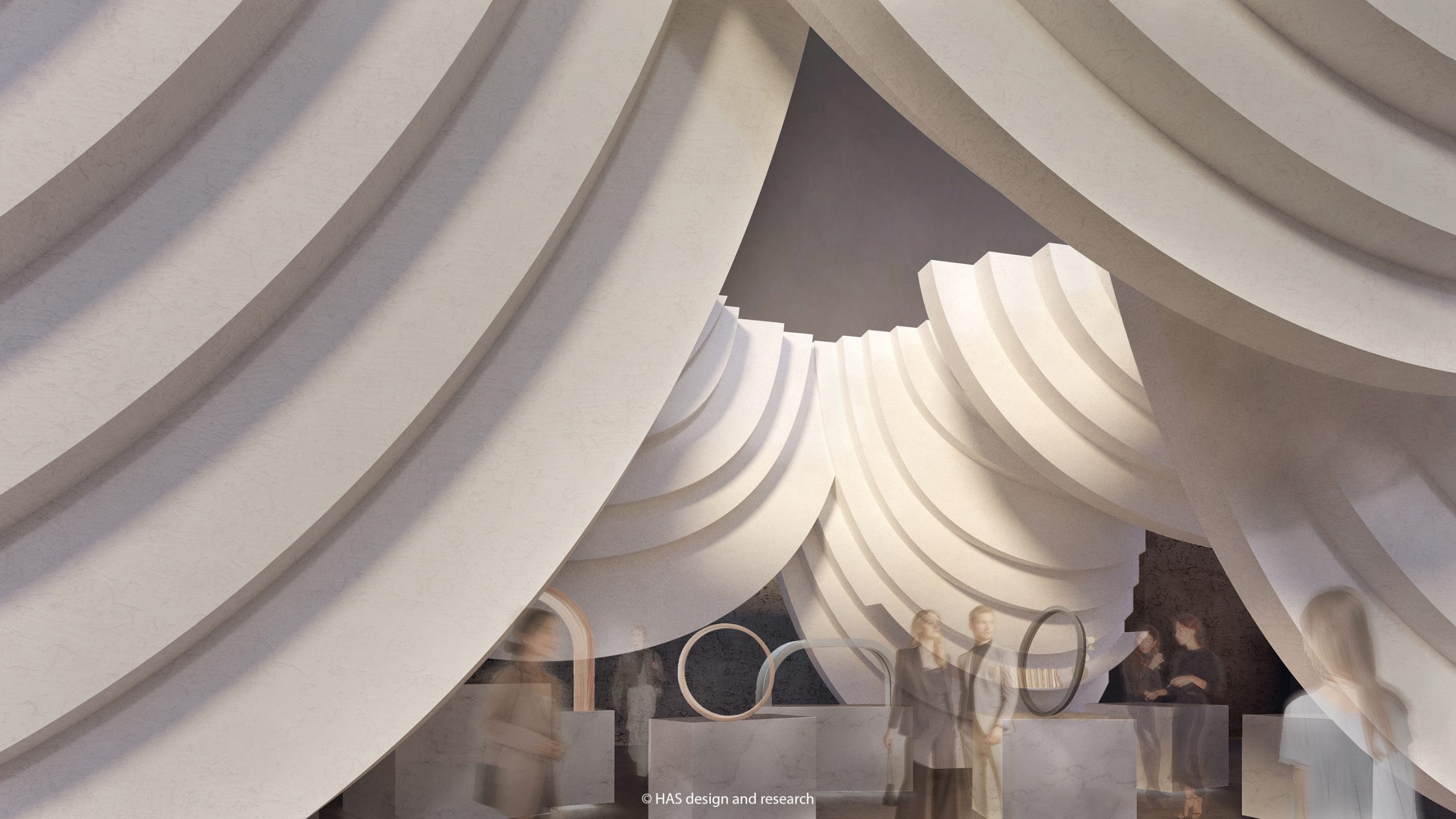
Image courtesy of HAS design and research
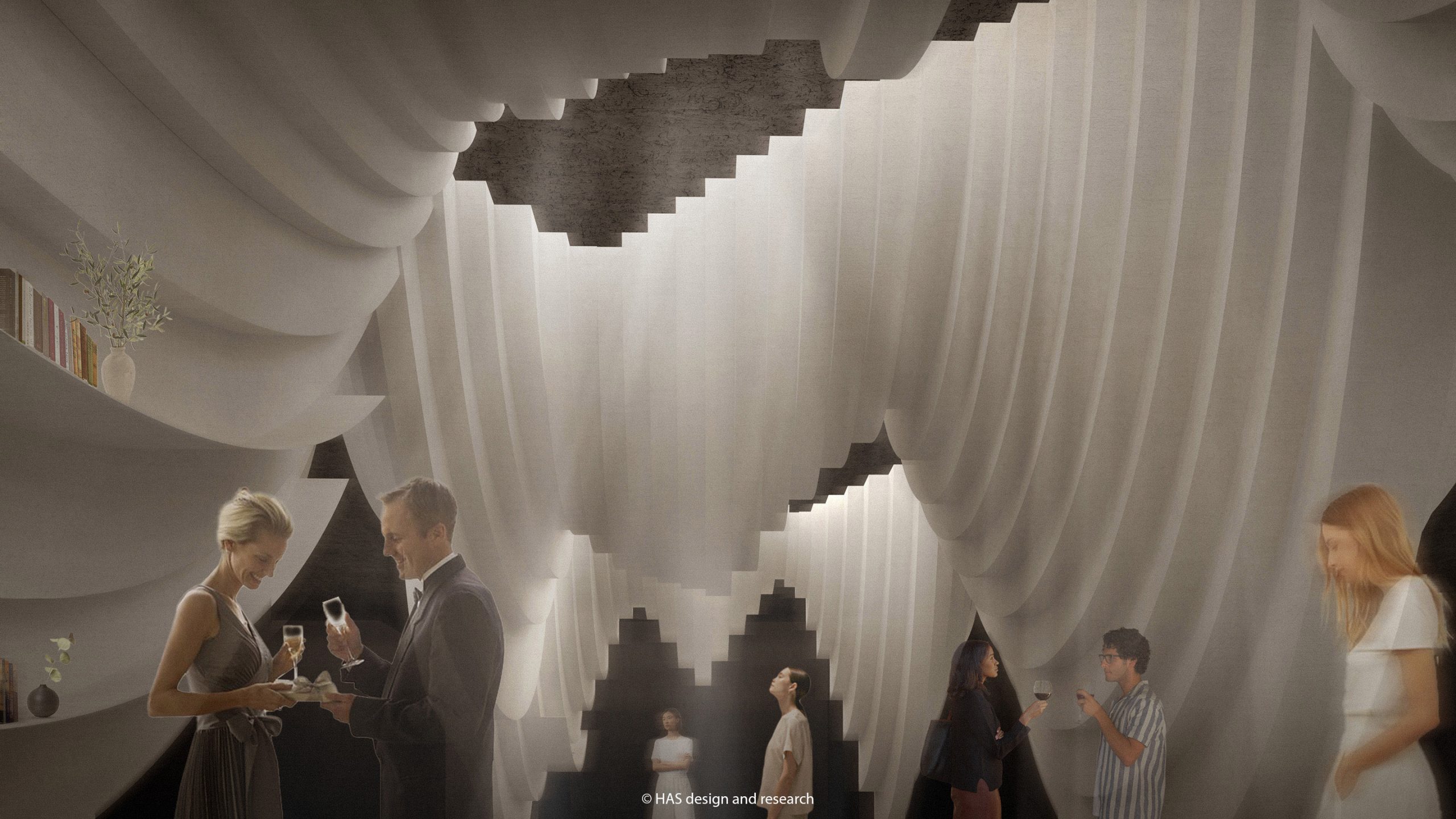
Image courtesy of HAS design and research
In terms of collaboration between HAS and S-ONE, the partnership was characterized by mutual development and support. This collaborative effort spanned from the inception of the brand’s initial concepts through to the architects’ feasibility research, and extended into the development of installation methods, intricate details within the design, and comprehensive structural calculations concerning weight, safety, transportation, and setup. This systematic and coordinated approach significantly shaped the final visualization of the project, guaranteeing an impeccable representation of the Pavilion.
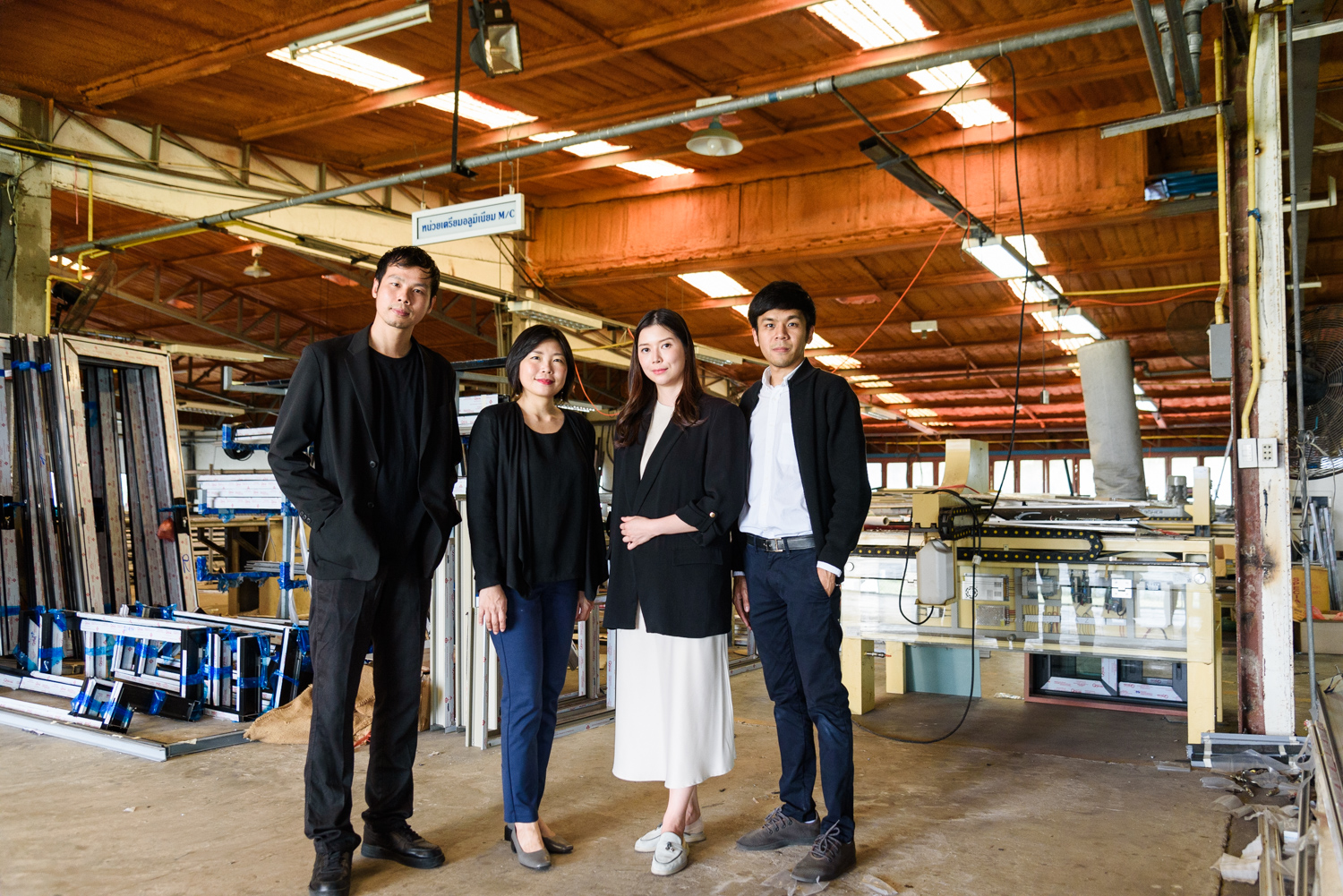
(Left to right) Jenchieh Hung and Kulthida Songkittipakdee from HAS design and research, Chatchadaporn Phootip and Sarun Rochanaporn, Chairman of the Board director KIN, Board of Directors S-ONE GROUP
With the brand’s open-minded perspective and understanding of developing and transforming their products according to the designers’ intended use, the architects were granted substantial creative freedom – a crucial factor in pushing the Pavilion’s highly distinctive identity. S-ONE itself shared the vision that their aluminum products could be developed and applied in various ways. HAS’s implementation of the KIN product across different areas of the space will enable users and architects who choose to design with it to perceive new possibilities arising from a familiar material. The application extends to other components of design work, including various interior architectural elements.
Once again, a Thematic Pavilion at the Architect Expo illuminates the profound interplay between material and design, illustrating the importance of a deep understanding of materials, collaborative research with the brand, and jointly advancing both material properties and design. This approach renders the Thematic Pavilion by S-ONE x HAS design and research a standout highlight of 2024’s Architect Expo.
asaexpo.org
facebook.com/ASAArchitectExposition
instagram.com/asa_expo

