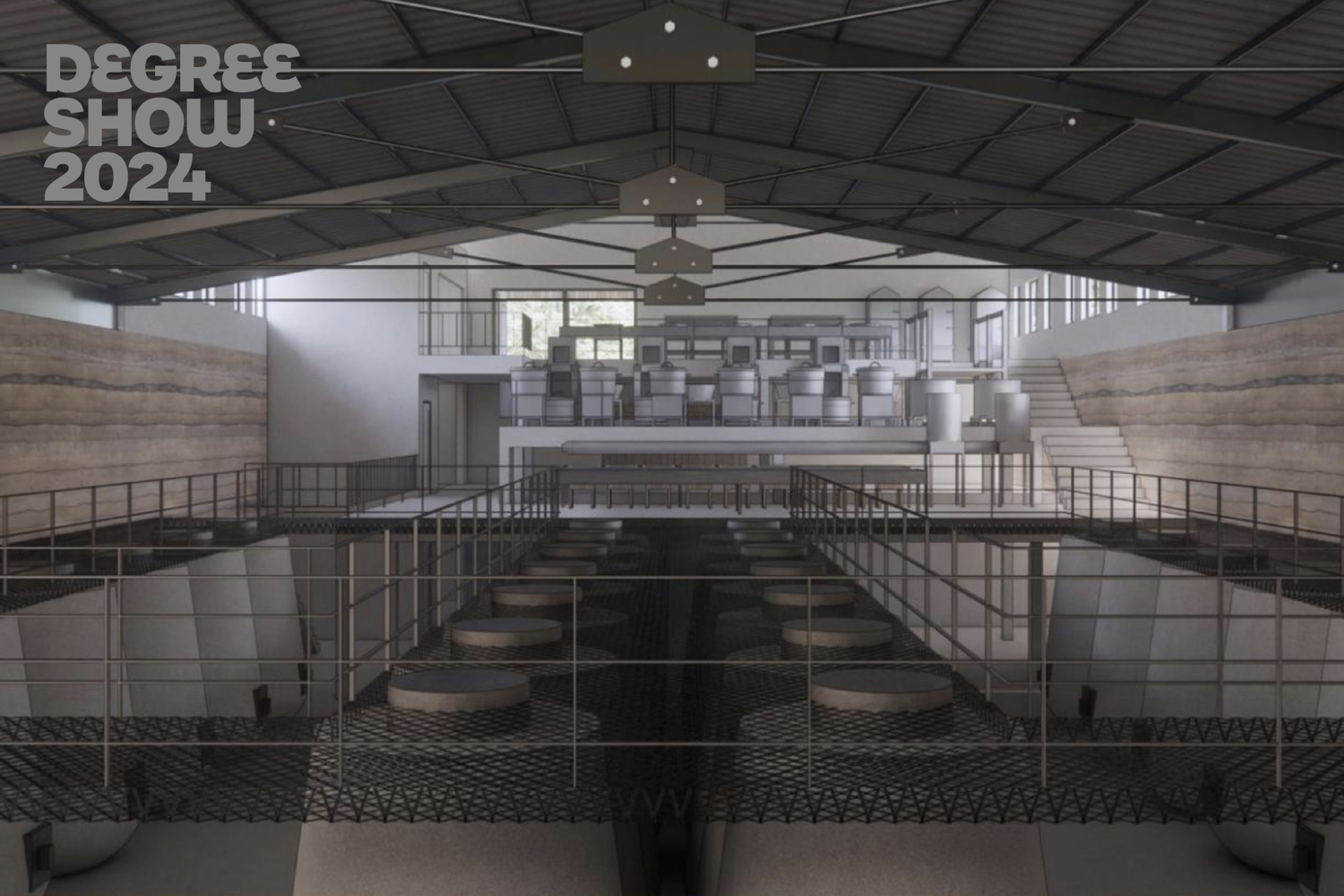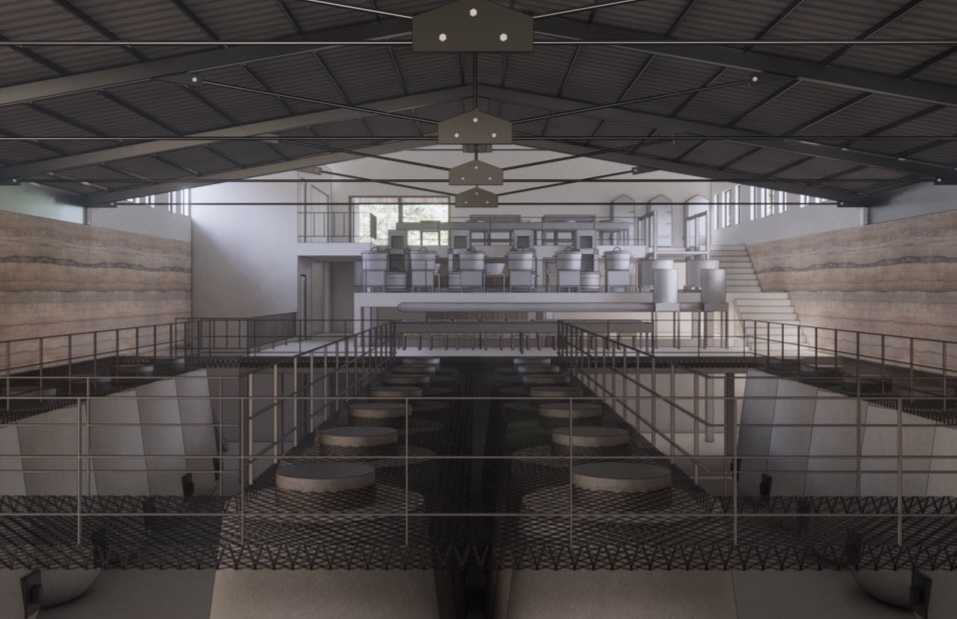
KASETSART UNIVERSITY PRESENTS SEVEN ARCHITECTURE THESIS STUDENT PROJECTS
(For Thai, press here)
Throughout the course of study, the Bachelor of Architecture Program (B.Arch.) from the Department of Architecture, Faculty of Architecture, Kasetsart University stimulates students to systematically examine surrounding environments and use appropriate processes and tools in architectural design to rethink the conventional and search for optimal solutions. In the final year, the program challenges students to portray such critical and creative thinking skills and express personal architectural insights through their thesis project.
The 55 theses completed in 2024 celebrate students’ comprehensive skills, individual interests, and learning outcomes, from humble structures in sensitive contexts to large-scale public urban complexes. The selected seven projects presented here tackle specific design questions and issues that lead to diverse architectural products, ranging from a local Mak Mao winery, a local fishery community development for eco-tourism, a shorebird conservation center in an ecological site, and a reinterpretation of a communal mosque, to spatial phenomena of an old salt factory, a revitalization of an urban shopping mall and a local airport that doubles as a natural agricultural tourist attraction. The integration of rational and innovative problem-solving in each project depicts possibilities and multidimensional roles of architecture through the eyes of future architects while endorsing the program’s aim toward a sustainable built environment and well-being.
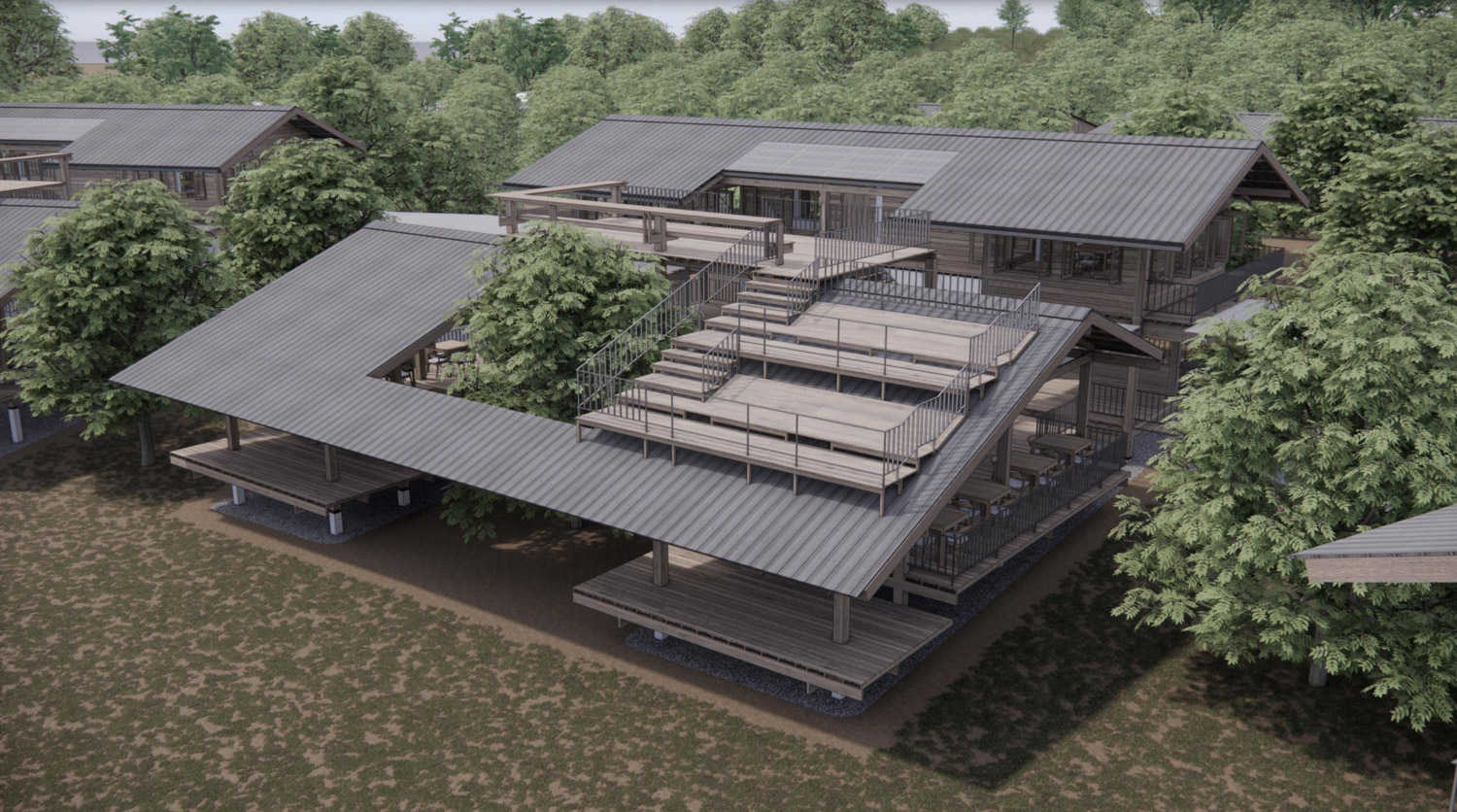
The Architecture for Mak-Mao Wine Revitalization
by Chutipon Kanja
Mak-Mao cherry, a native tree found in the Phu Phan Mountain range region of Sakon Nakhon province, is an agricultural plant that has obtained Geographical Indication (GI) certification. This certification denotes the quality and distinctiveness of the local brand. It can be processed into fruit juices and wines, although it is not widely known due to various challenges. As a result, a thesis project has been initiated to promote Mak-Mao cherry. This project involves external individuals learning about Mak-Mao cherry through architectural spaces such as workshops, experimental cultivation gardens, wine and tea production trials, educational sessions on local processing techniques, and buildings designed for wine pairing with food. These activities take place amidst the scenic backdrop of the lakes and mountains of Phu Phan.
Student: Chutipon Kanja
Advisor: Assistant Professor Soranart Sinuraibhan, Ph.D.
More info: https://issuu.com/chutiponkanja/docs/compress
Email: ck.chutiponkanja@gmail.com
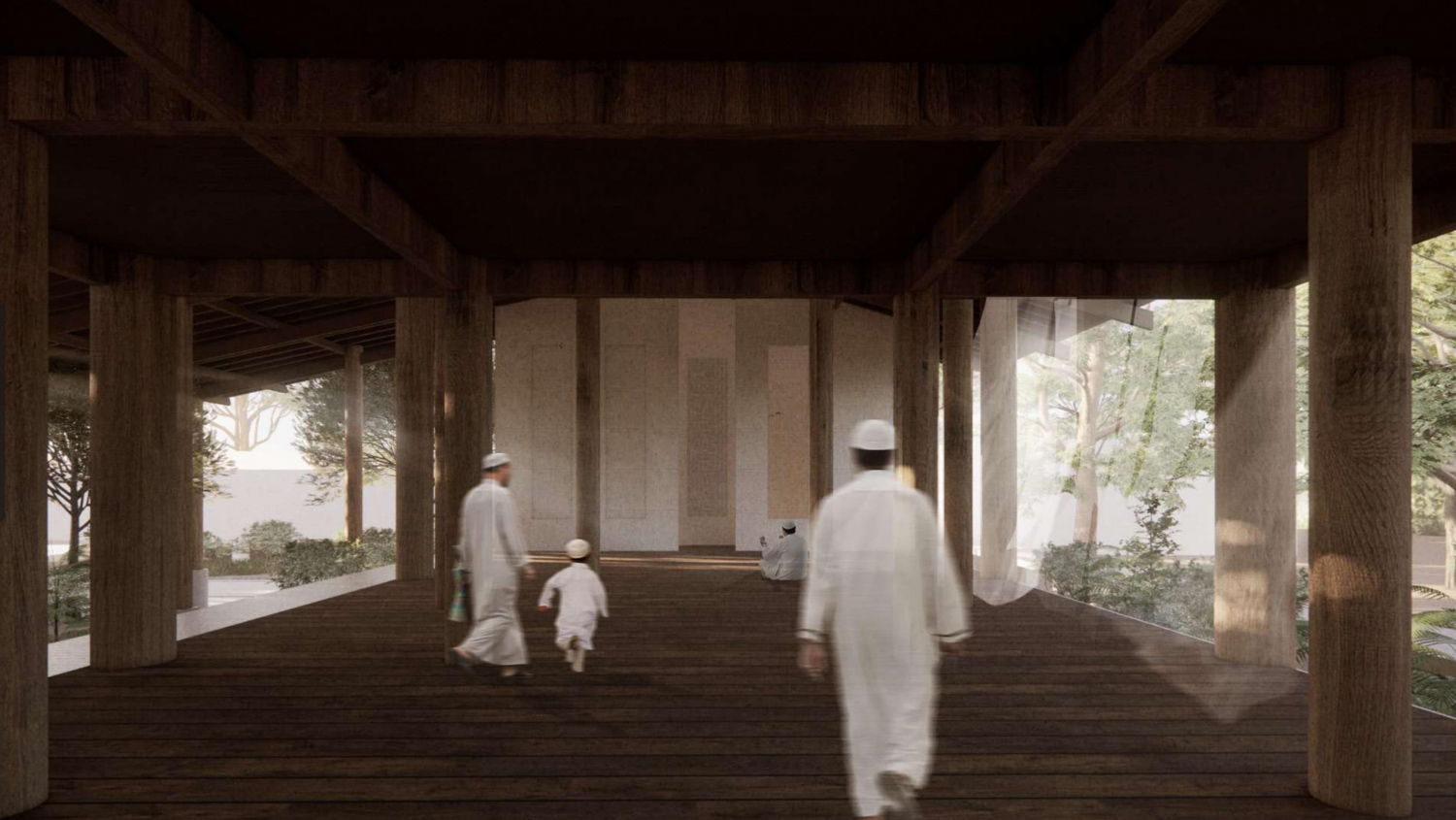
The Redefinition of Communal Mosque: The Case of Koh Kret Community
by Deeyana Peanpitaksakul
Koh Kret Muslim Community is one of three unique cultures in Koh Kret. The new ‘Communal Mosque’ serves as both a space for religious practice and an entrance for people of different faiths to experience Muslim identity. By combining religious spaces with community activity areas, the mosque fosters broader perspectives and encourages engagement among people of different faiths. It will become part of the new tourist route.
The wooden columns, made from Glulam of local timber, are placed in a seemingly random manner. This not only helps integrate the mosque with the surrounding nature but also creates personal spaces for individuals to concentrate on their religious practice. It is an interior within nature, a private space in the public realm.
Student: Deeyana Peanpitaksakul
Advisor: Pornpas Siricururatana, Ph.D.
More info: https://issuu.com/deeyanap/docs/plate_book_compressed
Email: Deeyana_ptsk@hotmail.com
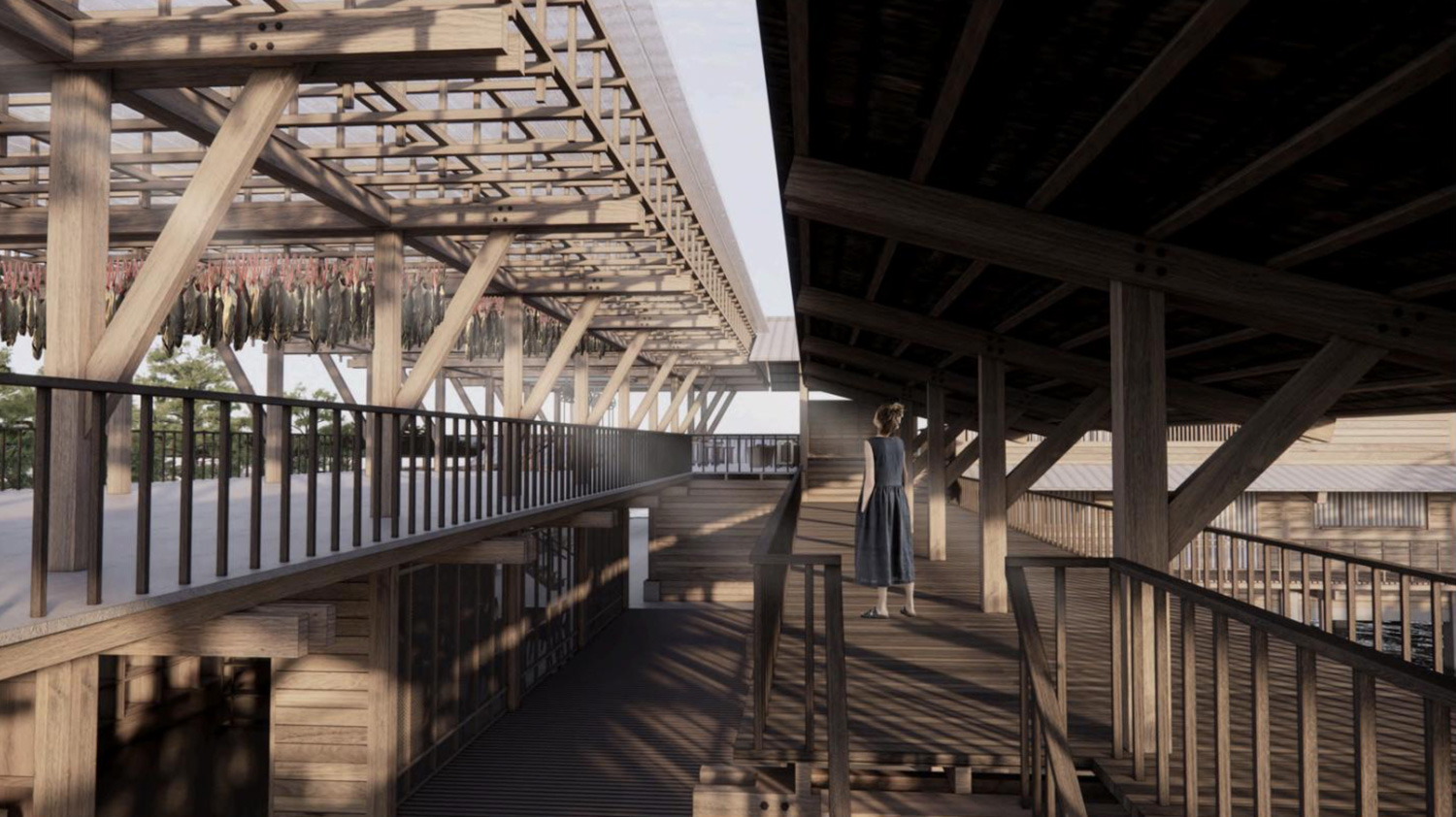
The Local fisheries promotion and development area for Eco Tourism, Ban Mai Rut, Trat
by Nichapa Sakdapetsiri
The local fisheries promotion and development area at Ban Mai Rut Community, Trat province, is a project to promote knowledge and wisdom regarding the seafood processing process, a way of life for local fishing in the community. The project site is on a natural ecosystem of beach and mangrove forests. The project will include activities where tourists can learn about seafood processing and the local ecology system through architecture.
The design process uses vernacular architectural elements and adapts to the architectural details of the design that relate to the seafood processing process. A group of buildings located on a wetland and connected by walking paths blending into the surroundings to create harmony with nature.
Student: Nichapa Sakdapetsiri
Advisor: Assistant Professor Thitiwoot Chaisawasaree
More info: https://issuu.com/nchpsr15/docs/final_thesis_4_compressed_1_
Email: nchpsr.15@gmail.com
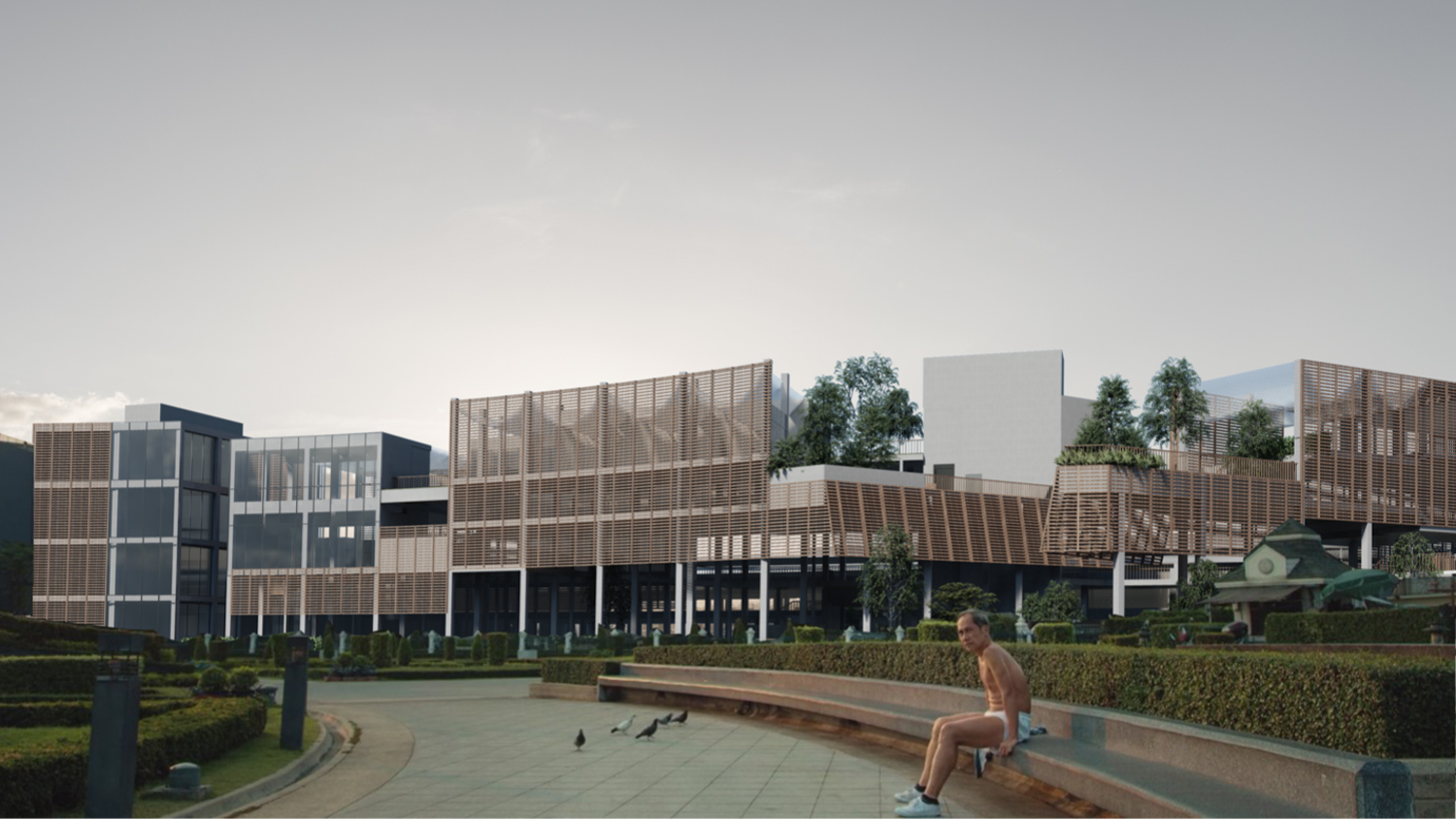
Merry King Wongwian Yai: The Role of a Common Area Connecting Urban Space
by Pakaporn Jienwanalee
Wongwian Yai is set to become a crucial junction in Bangkok’s transit system. These systems will bring significant opportunities to the site. However, the abandoned building ‘Merry King Wongwian Yai’ has long been questioned by Bangkokians regarding its future development.
Currently, an eyesore and barrier, Merry King Wongwian Yai is proposed to be transformed into a city void that supports and fuses the surrounding segregated programs: the roundabout park, local markets, and leather craft street. The project aims to be the harmonious backdrop for the monument and a space that integrates and enhances the area’s systems, connecting city-scale transport with last-mile and local commuting systems. The renewal project seeks to resurrect Thonburi’s vitality and the diverse way of life of the local communities, encompassing everyday living, working, shopping, and leisure activities.
Student: Pakaporn Jienwanalee
Advisor: Pich Poshyananda
More info: https://issuu.com/pakaporn.ji/docs/presentation2
Email: pakaporn.ji@ku.th
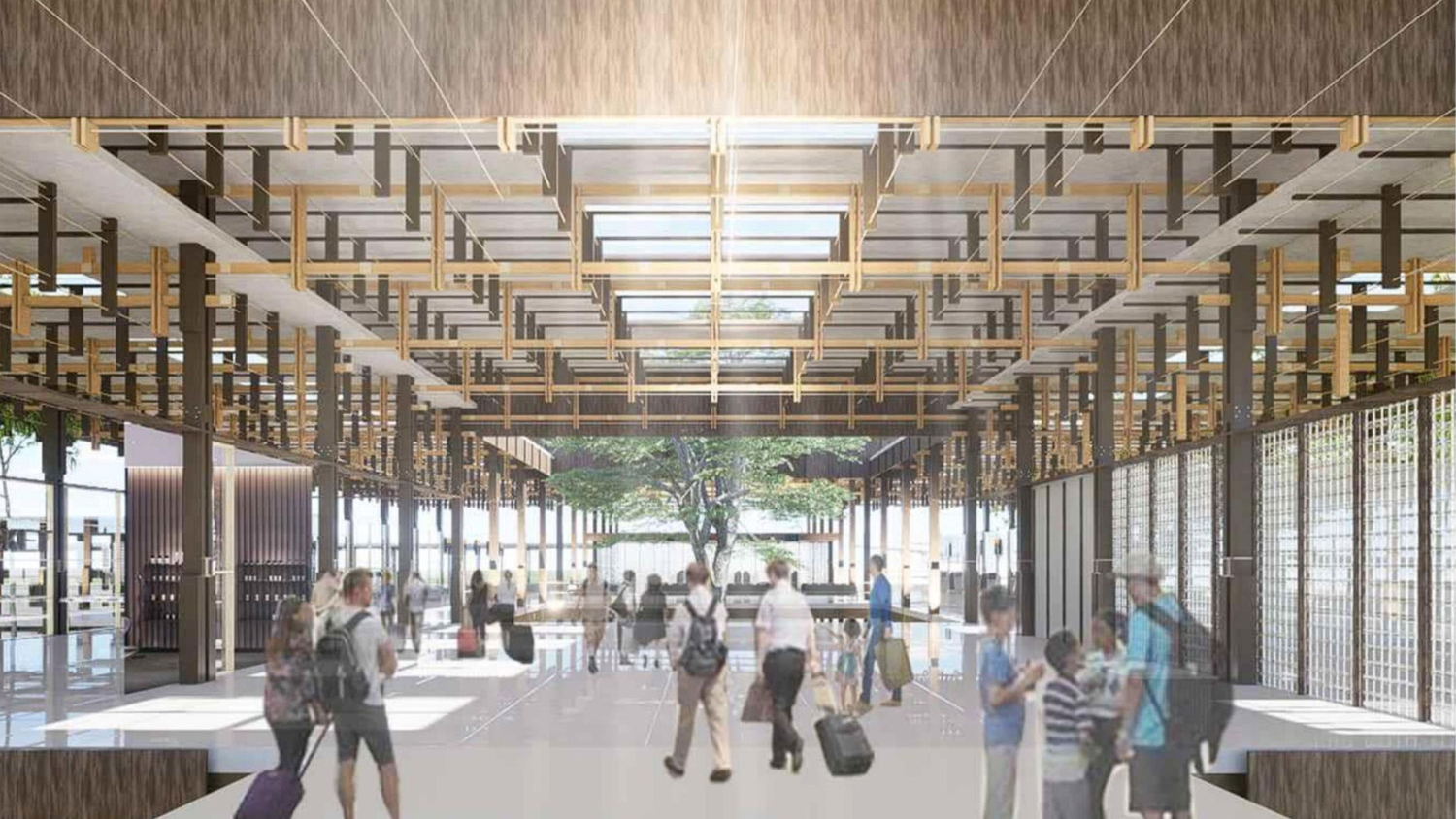
Bueng Kan Airport
by Natthaporn Surawattana
Airport design aims for efficiency, economy, and safety standards in airports but often neglects ecological features, resulting in a tabula rasa that replaces the existing nature and cultural landscape.
The current design proposal for ‘Bueng Kan Airport’ overlays a nature-agricultural area with streams, rubber plantations, and livelihoods. We explore the mutualism between airport design and local features, engagement with circular material, and symbiosis between the terminal and agricultural activities. The main idea critiques the TOR project and the interaction between environmental stakeholders and the airport. The rubberwood production cycle integrates sustainable structural and maintenance practices.
The new ‘Bueng Kan’ Airport’s role extends beyond transportation to serve as a natural agricultural tourist attraction, strengthening both the airport and the local economy. It functions as both the arrival and departure tourist destination for Bueng Kan province.
Student: Natthaporn Surawattana
Advisor: Pich Poshyananda
More info: https://issuu.com/sseatalay/docs/presentation_plate
Email: sseatalay@gmail.com
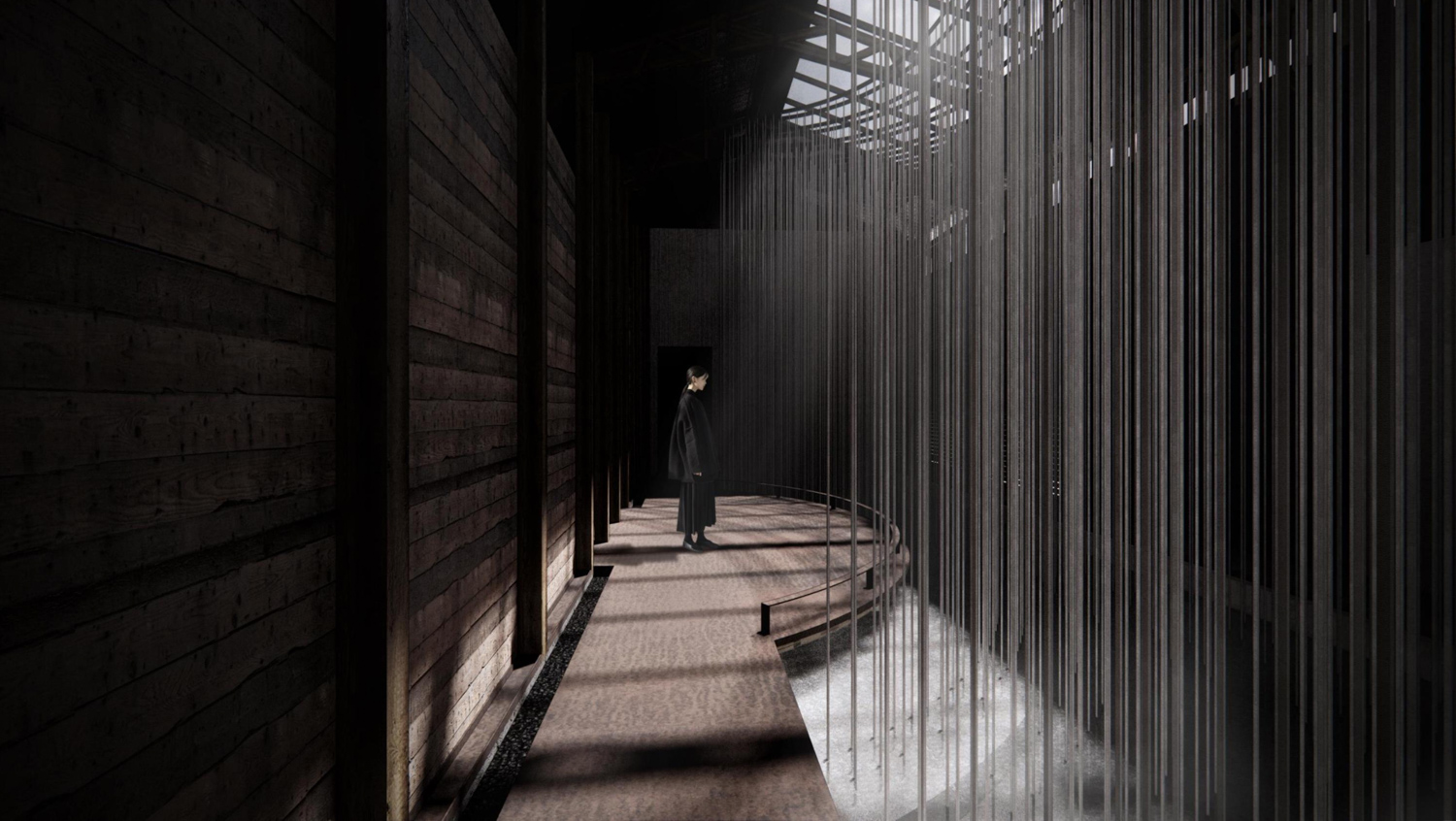
Salt Factory: Space of Phenomena
by Thiwaporn Thongkon
Salt Factory: Space of Phenomena originated from an interest in the decay of buildings caused by salt intrusion into the environment, gradually deteriorating materials nearby. This decay is specific to the site, vividly expressing the value and stories of the building. Therefore, the study extends to the processes of formation and dissolution of salt, relating them to the environment. Utilizing the limitations of the original building’s design, it has been modified to control the climate suitable for the formation of salt. The materials of the architecture itself drive the interpretation of people’s experiences through the traces left by the accumulation and deterioration of salt on various materials, transforming with the seasons and time.
Student: Thiwaporn Thongkon
Advisor: Assistant Professor Supreeya Wungpatcharapon, Ph.D.
More info: https://issuu.com/thiwaporn.thongkon/docs/thesis_-_salt_factory_-_space_of_phenomena
Email: th.thiwporn@gmail.com
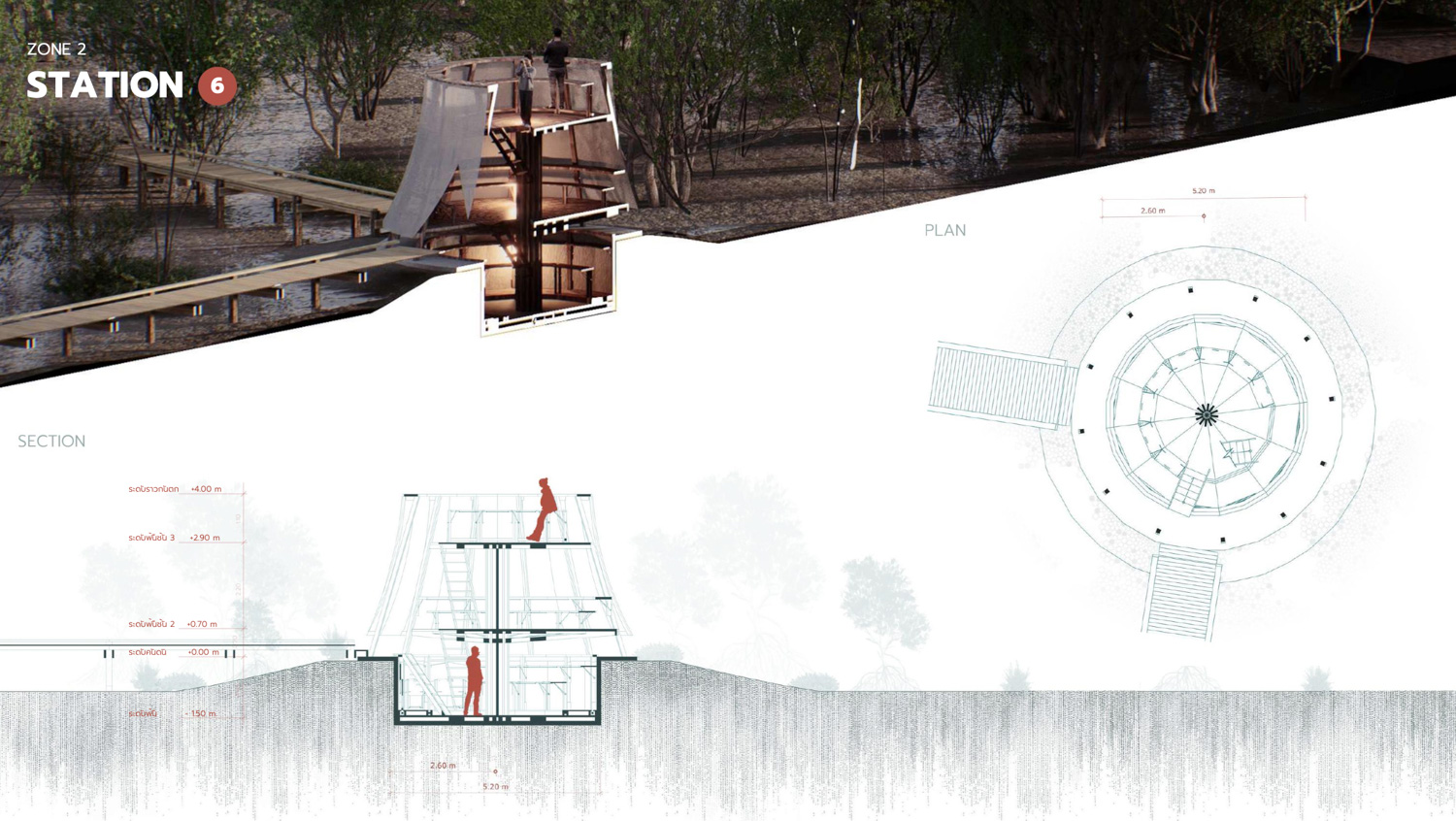
Shorebirds Conservation and Salt Farming Promotion Center
by Thakoon Jailuk
The Shorebirds Conservation and Salt Farm Promotion Center aims to design a space that supports research and study for ornithologists within a conservation area, as well as provide educational and tourism opportunities for visitors and local communities. The project features two interconnected main zones and includes two types of buildings : a main administrative building and various auxiliary stations scattered throughout the conservation area.
The design focuses on blending seamlessly with the surrounding environment through the shape of the buildings, the construction materials used, and the construction processes. It emphasizes creating spaces that are functional for work or exploration while occupying minimal area, promoting an architecture that can coexist sustainably with the ecosystem.
Student: Thakoon Jailuk
Advisor: Olarn Charoenchai, Ph.D.
More info: https://issuu.com/thakoon_jailuk/docs/6211200404
Email: thakoon.j@ku.th

