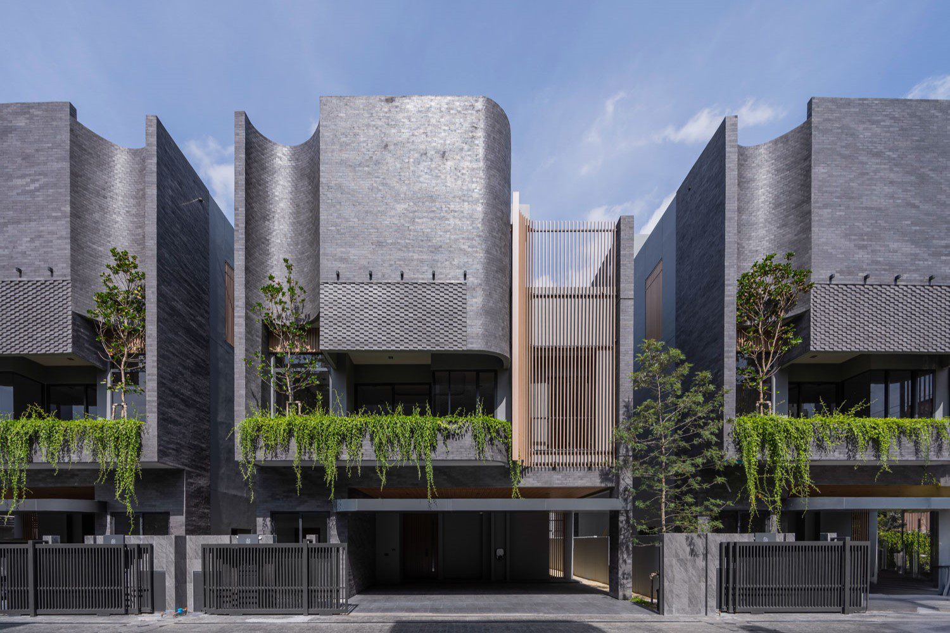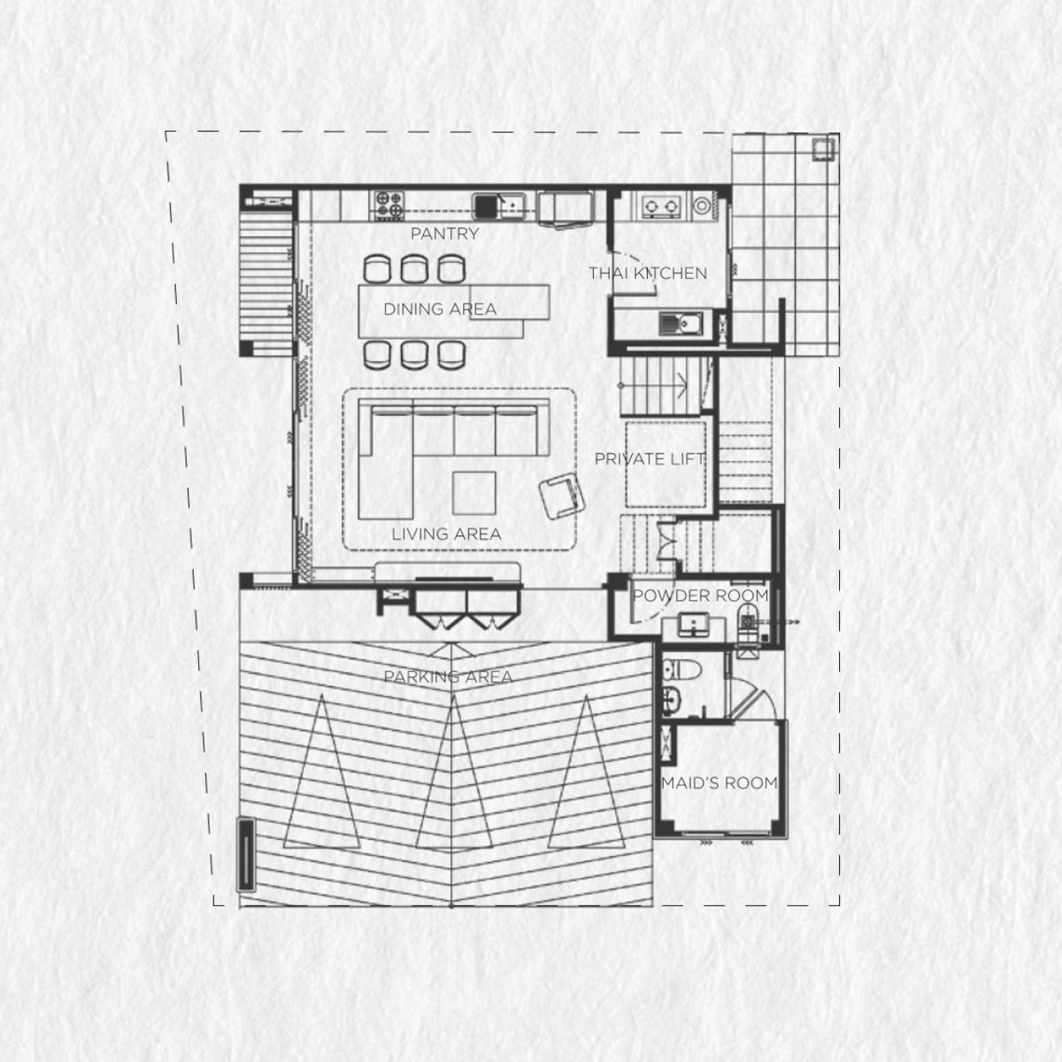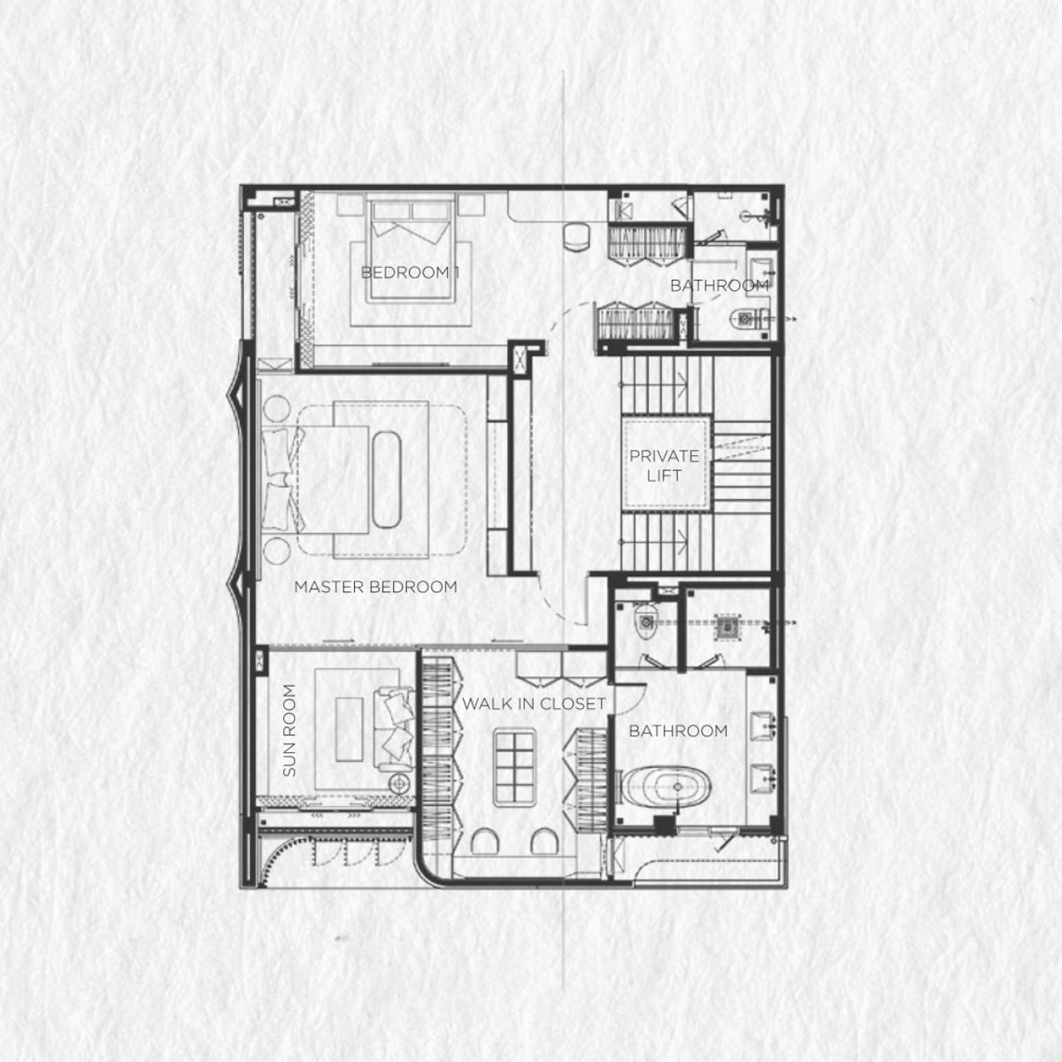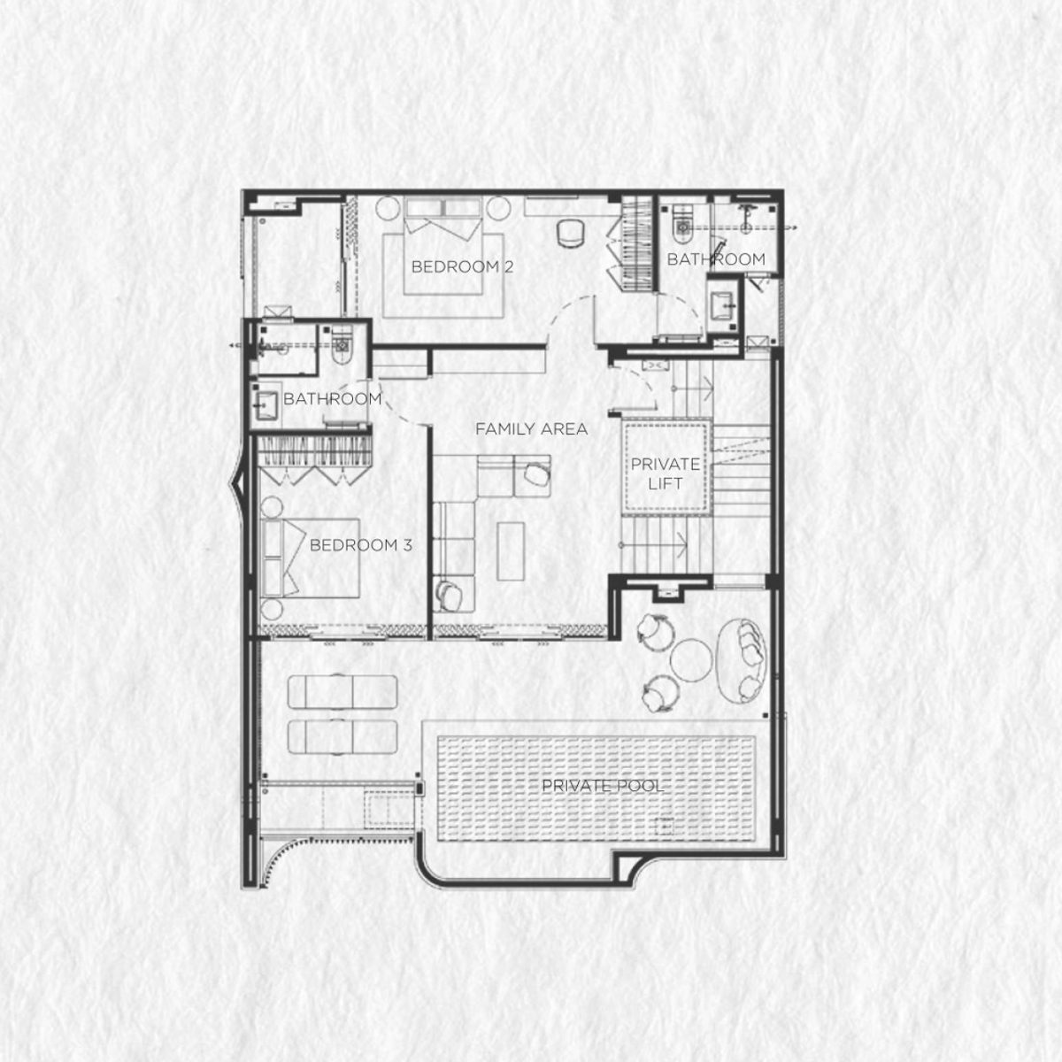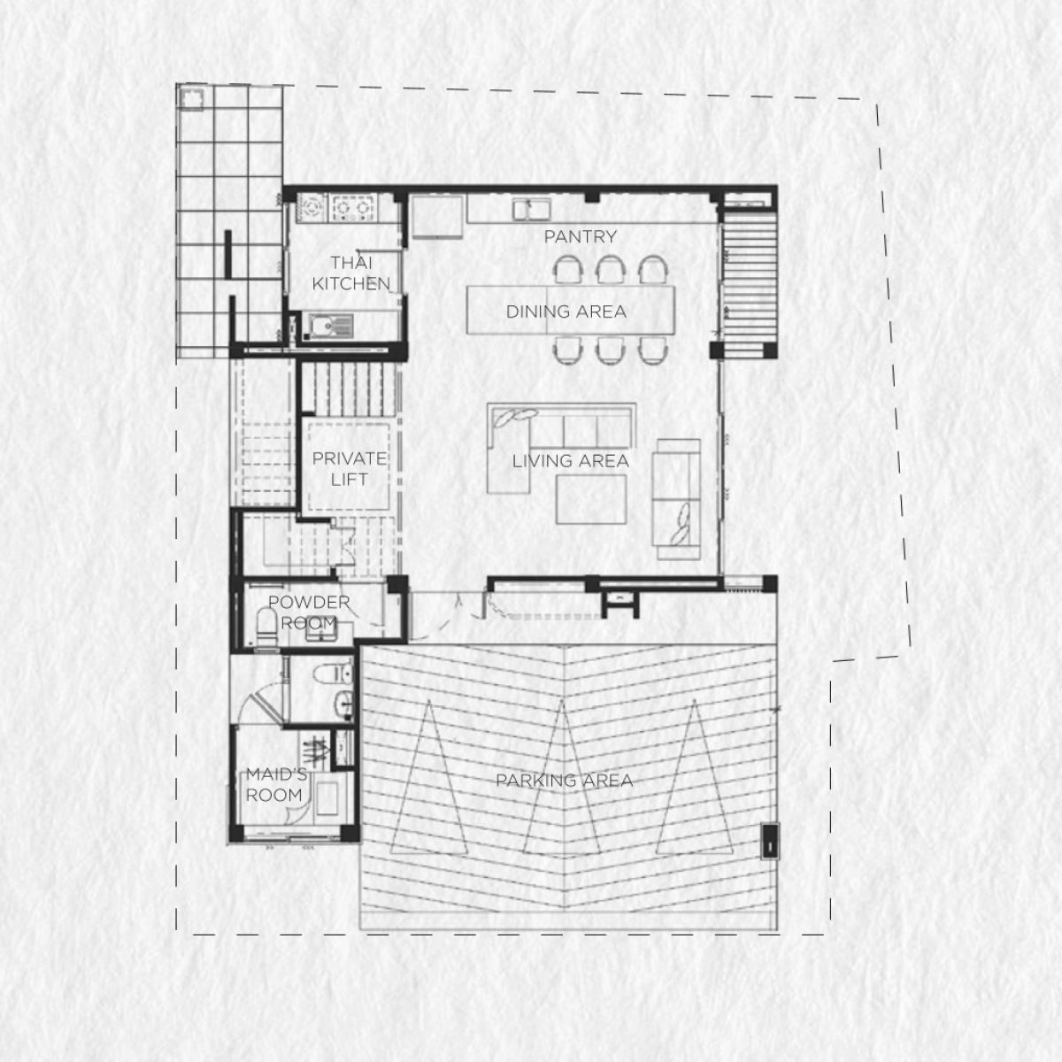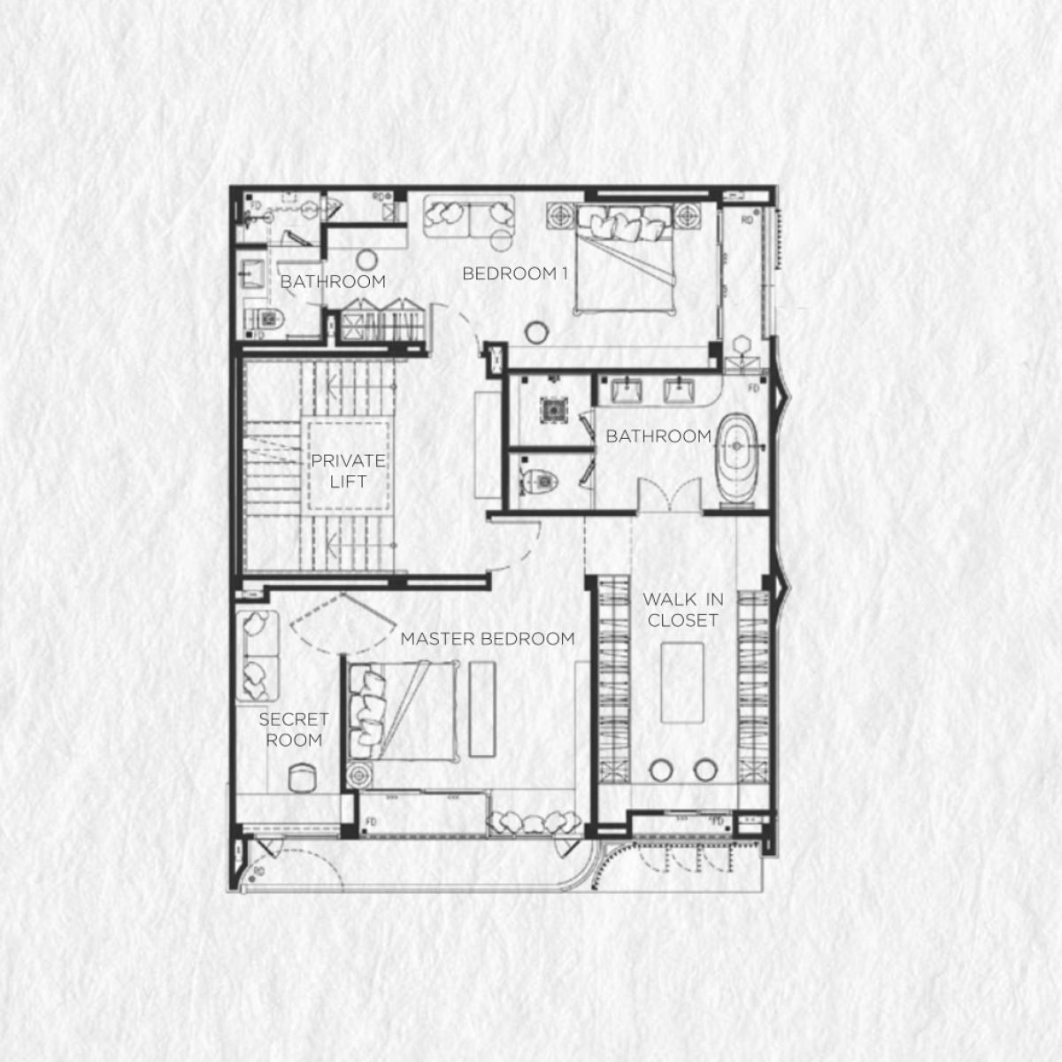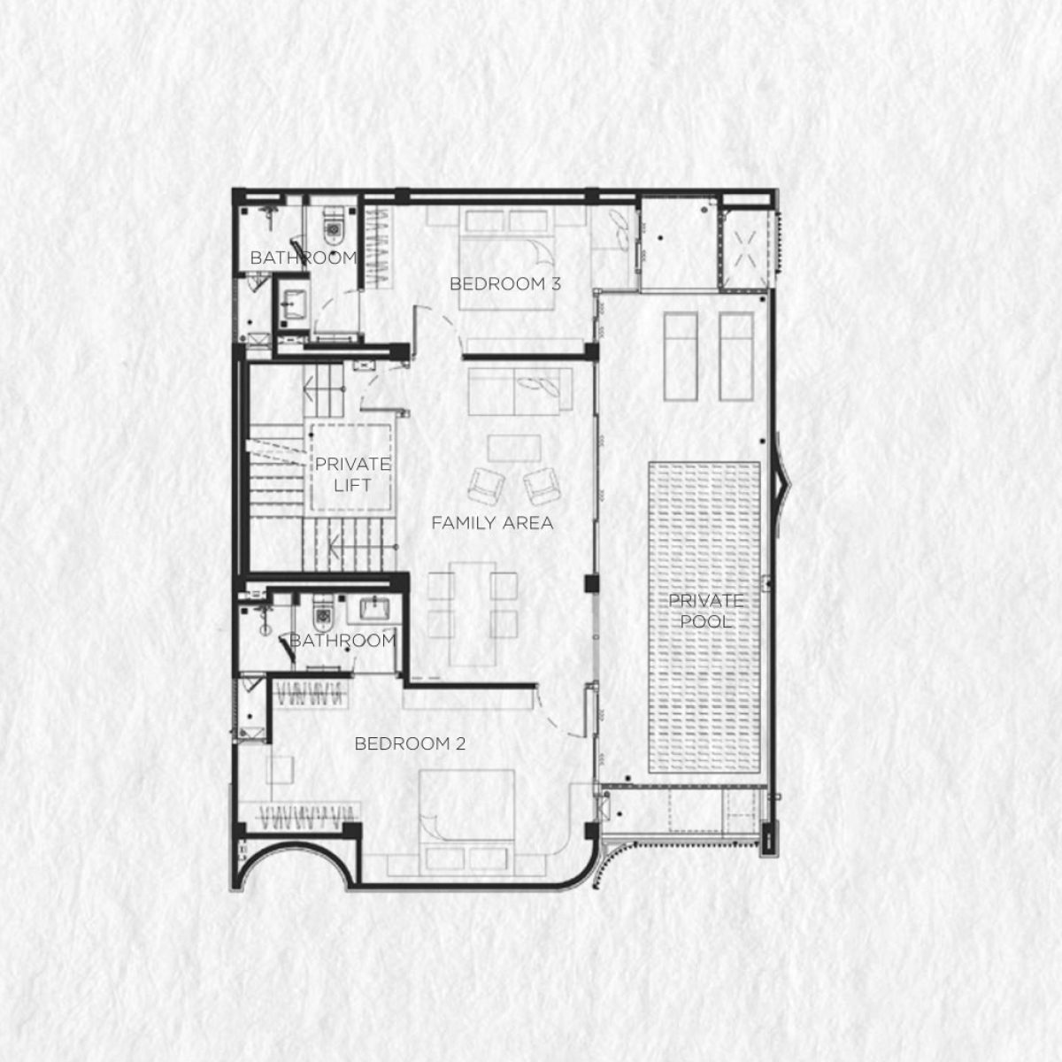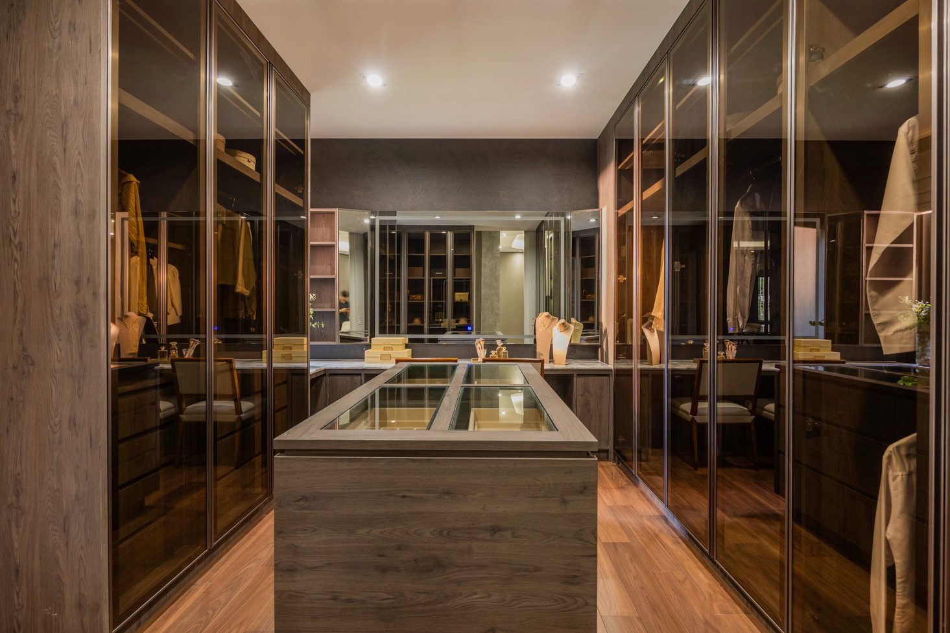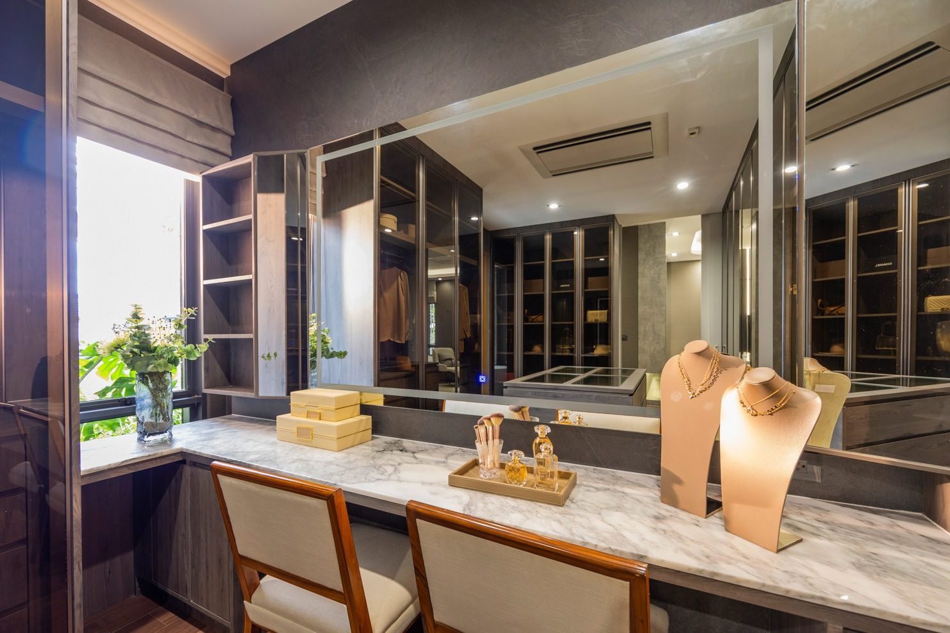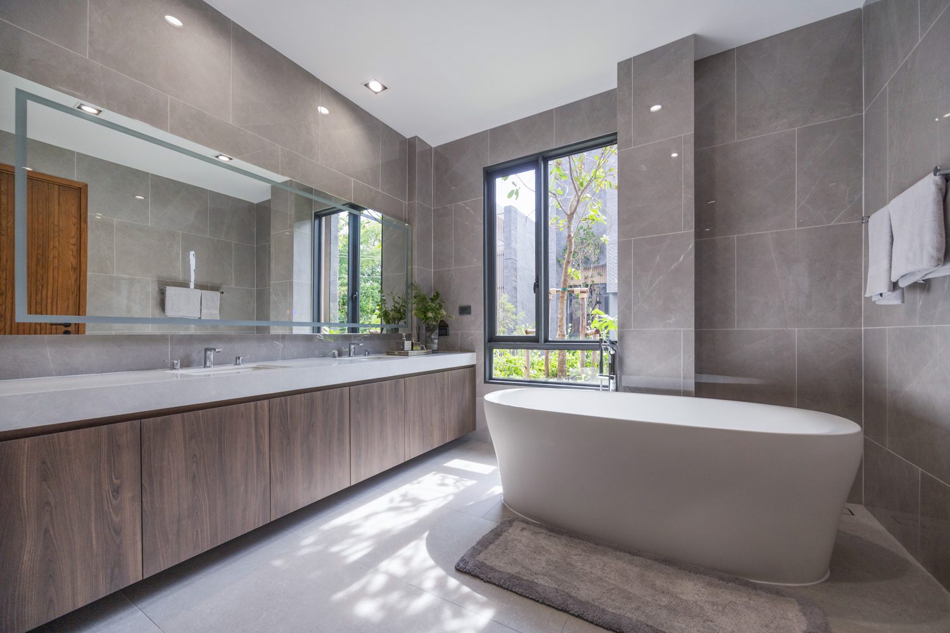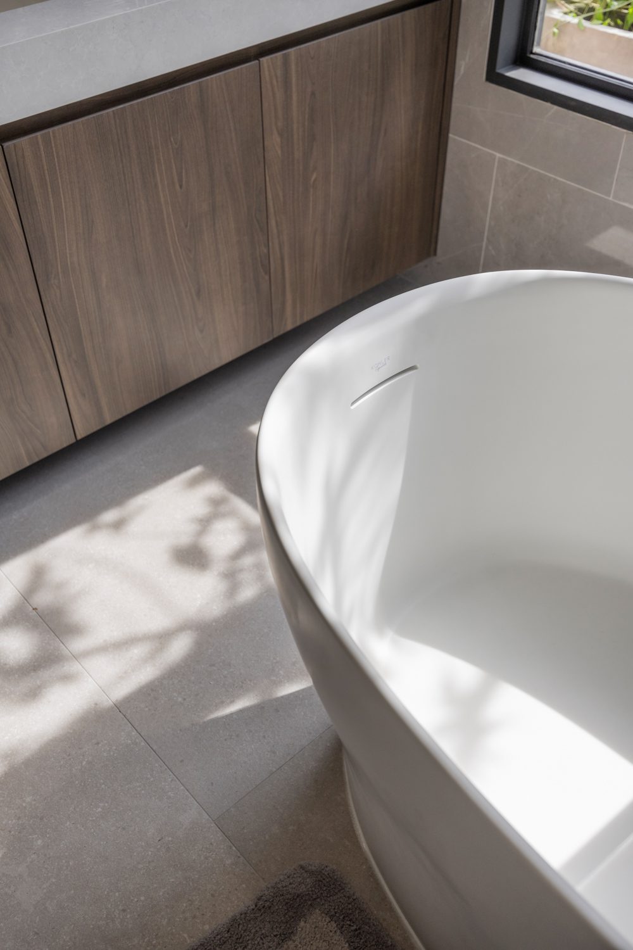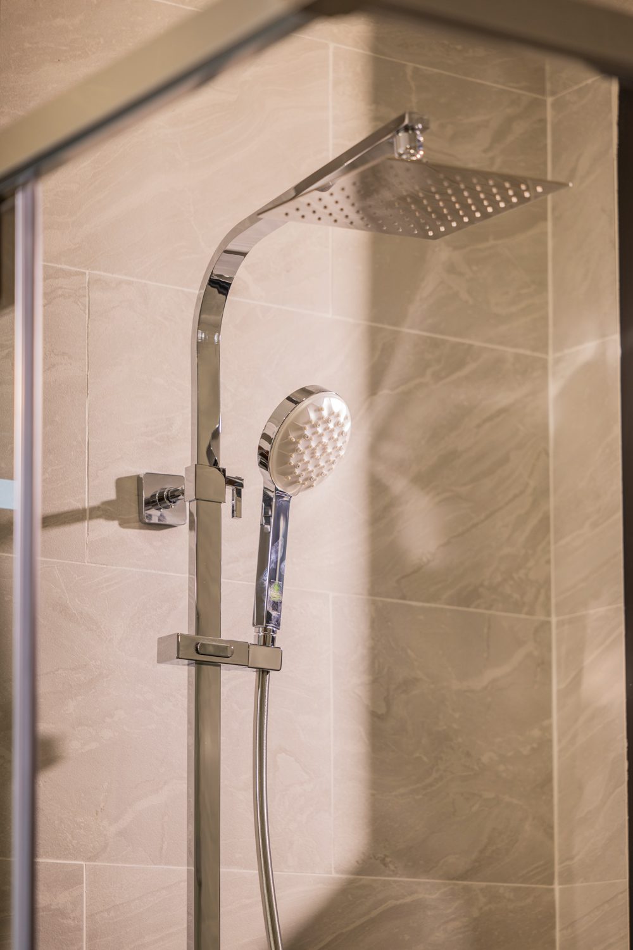CAPTURING THE ESSENCE OF THE TERRARIUM, A MINIATURE ECOSYSTEM WITHIN A LIMITED SPACE, BUILT LAND’S TERRA HAUS VIBHA – PHAHON 21 PROJECT TRANSLATES THIS CONCEPT INTO ITS ARCHITECTURAL VISION
TEXT: NATHATAI TANGCHADAKORN
PHOTO: SUKIT SUDNAN
(For Thai, press here)
A ‘Terrarium,’ or glass bottle garden is a miniature ecosystem within a container, complete with a self-sustaining cycle and thrives exceptionally well in limited spaces. In the densely populated urban landscape of Bangkok, where living spaces are at a premium and residents often trade confinement for convenience, these miniature gardens provide an ideal solution for city dwellers seeking to integrate a breath of nature into their constrained environments. Capturing this essence, Built Land’s TERRA HAUS Vhiba – Phahon 21 project translates the terrarium concept into its architectural vision, offering a living space where everything one needs is seamlessly and beautifully integrated.
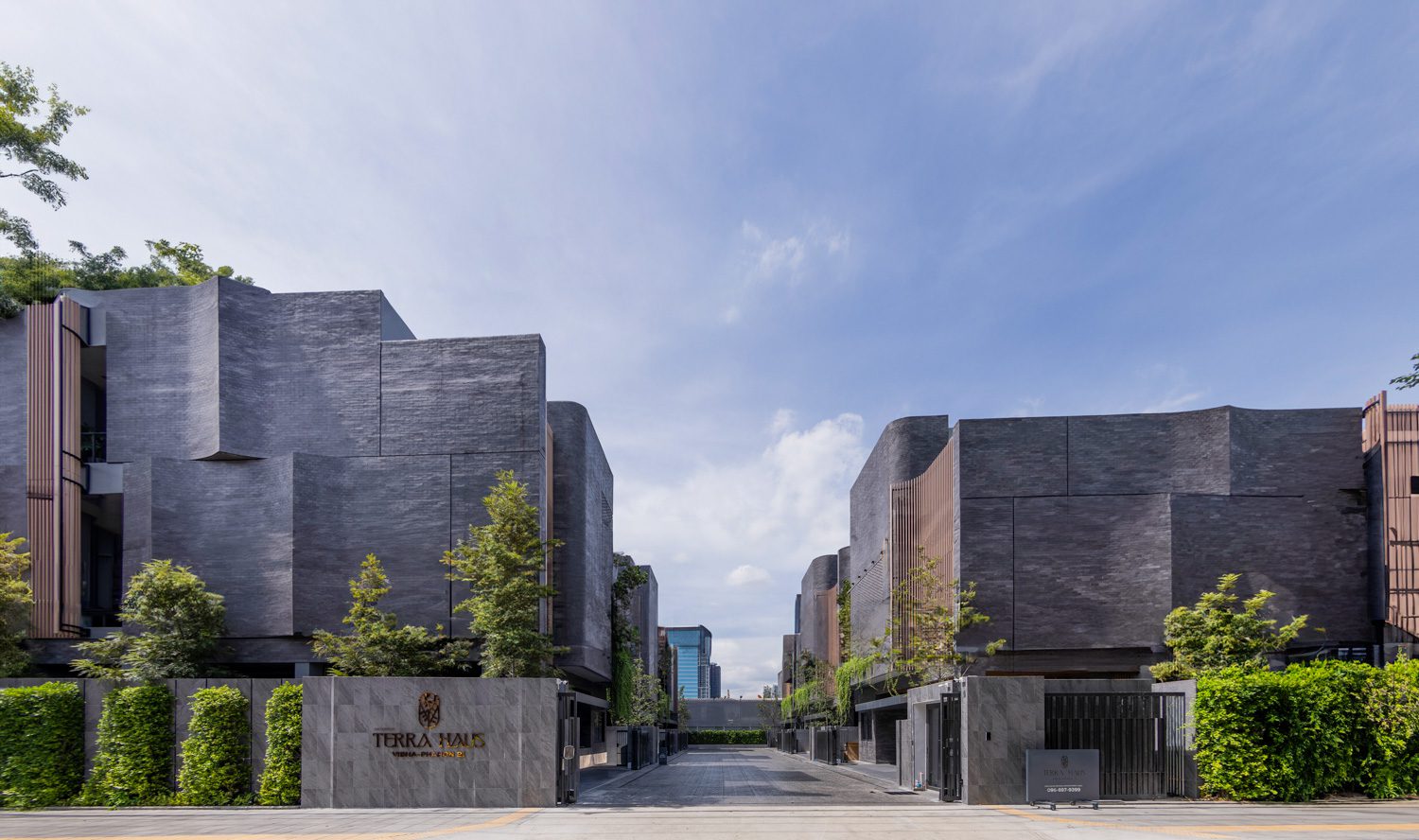
The design philosophy behind TERRA HAUS is evident from the first step inside the space. The ground level, soaring to a height of 3.4 meters, begins with a spacious parking area, leading to a grand living room designed to impress and welcome guests. This space serves as the core of the home’s social life, enhanced by an adjacent glass elevator that combines functionality with flair, welcoming visitors without intruding on the living area. Deeper into the home, the culinary realms are revealed—both Thai and Western kitchens equipped with food-grade materials cater to the sophisticated tastes and health concerns of modern residents.
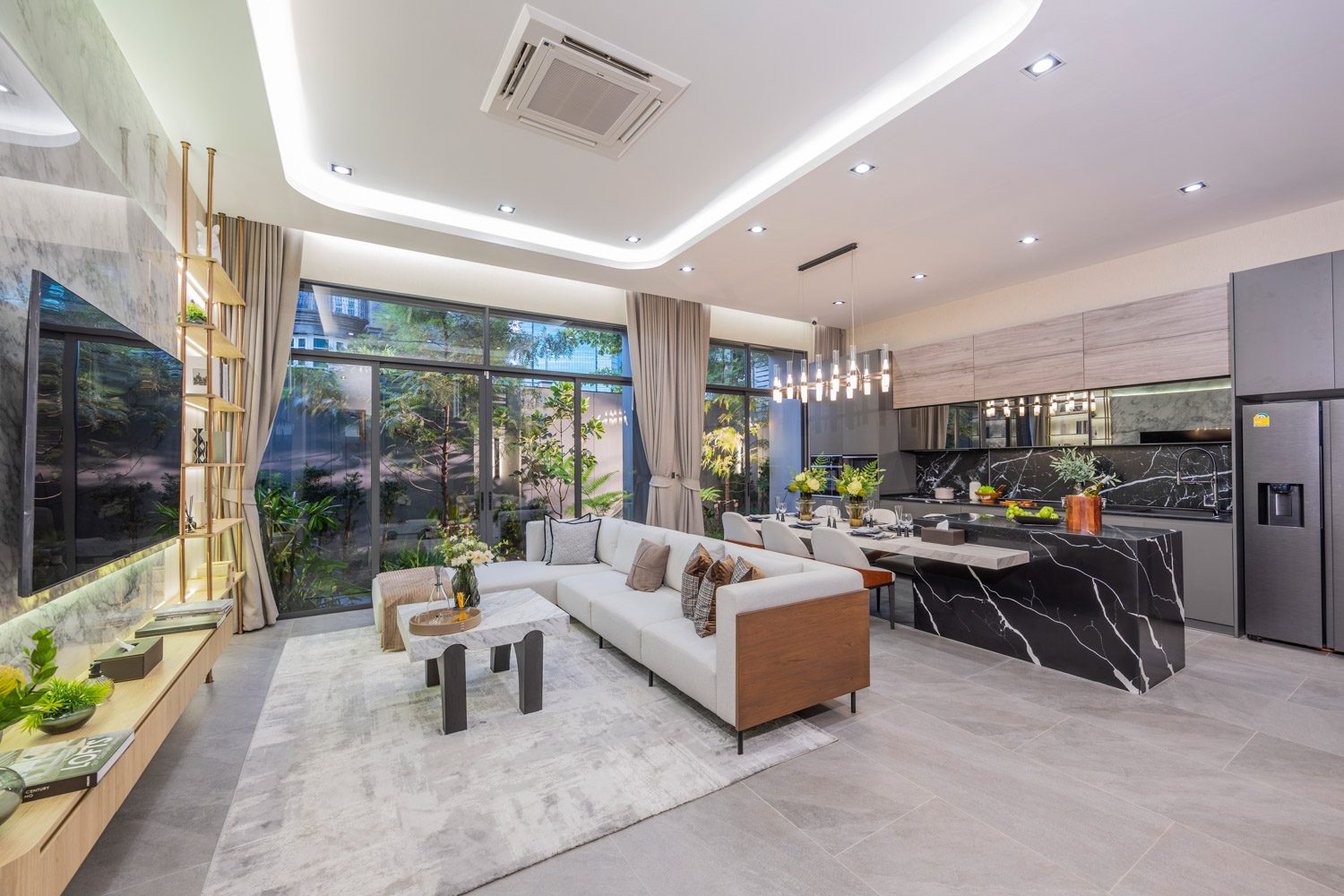
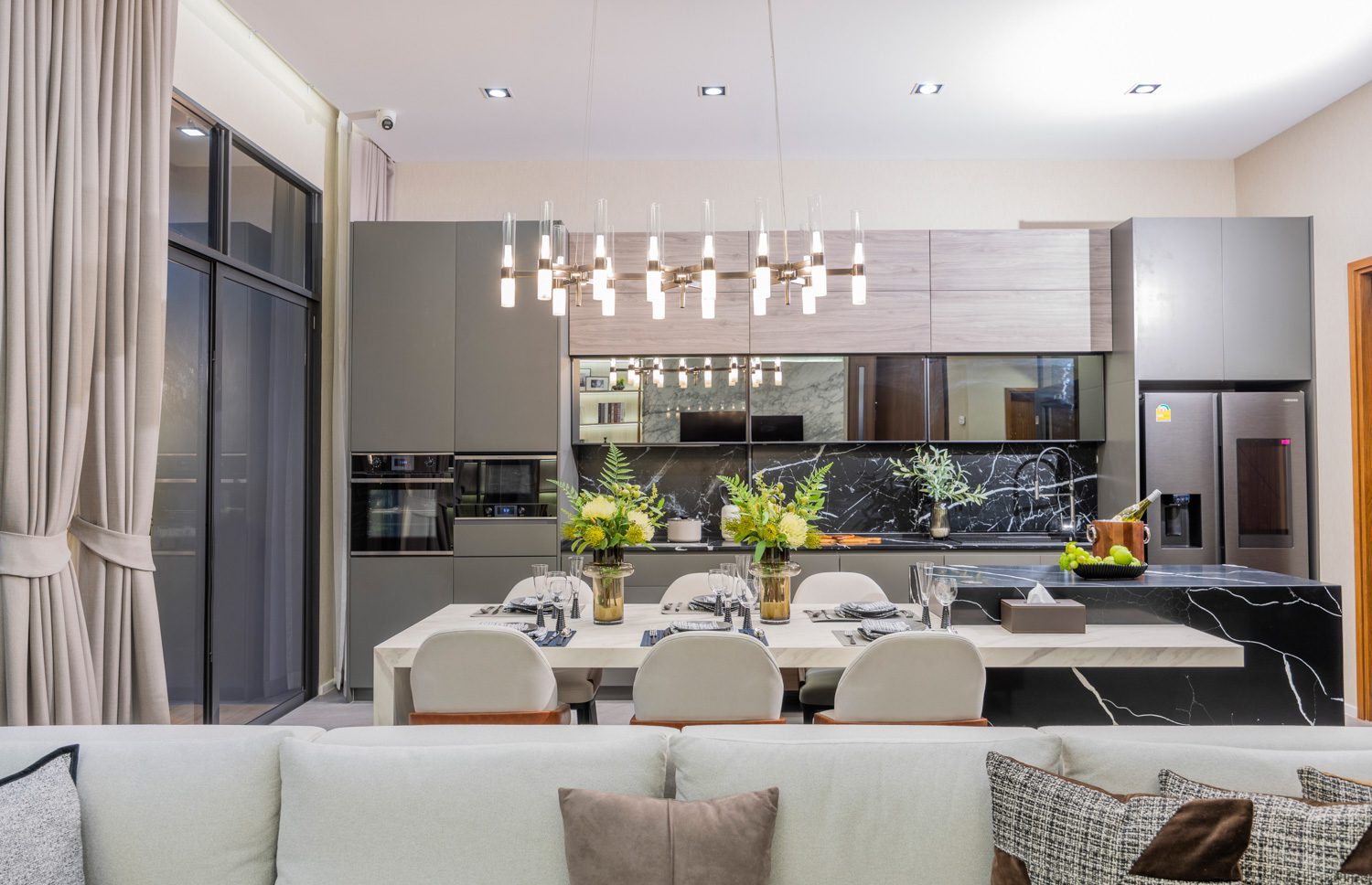
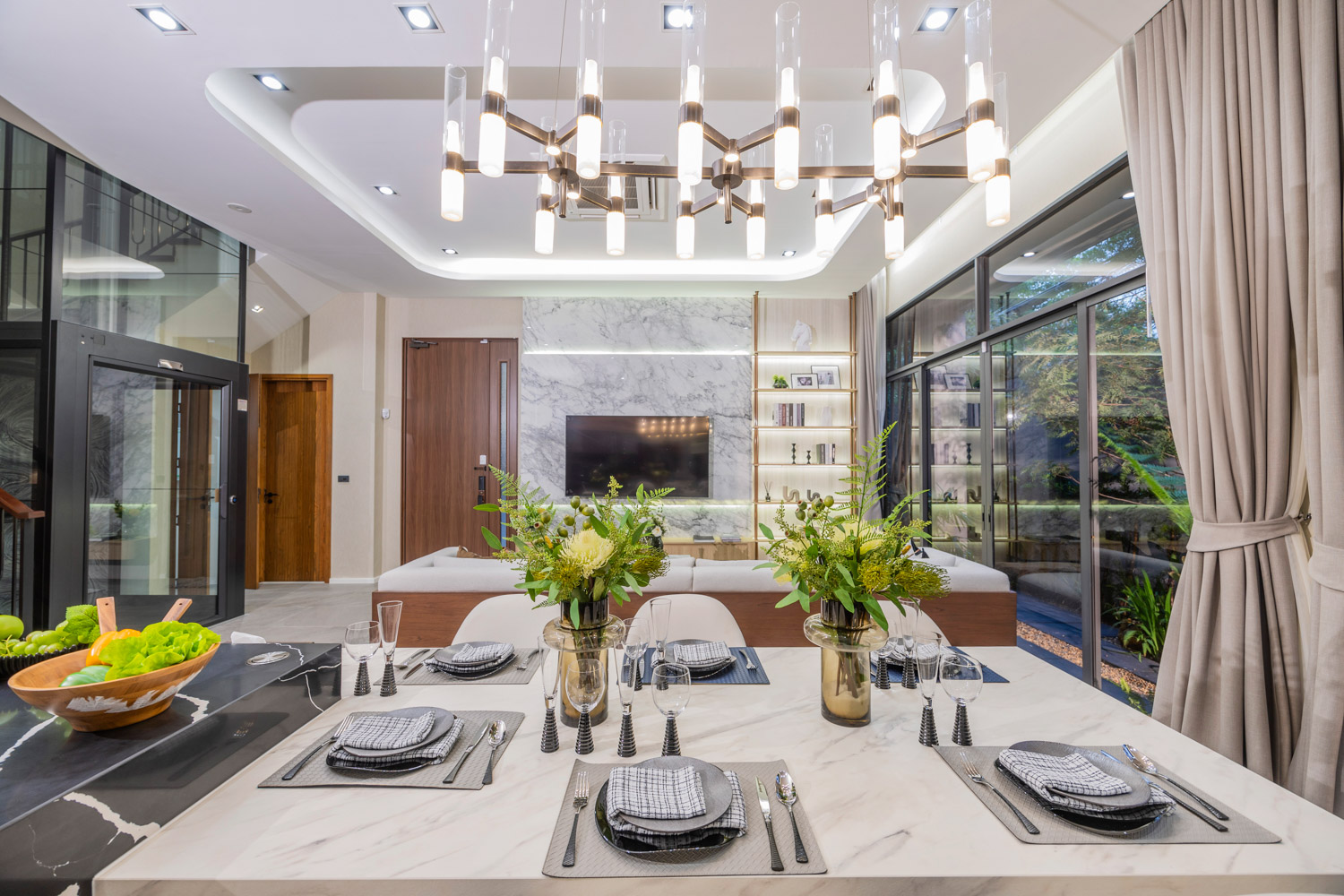
Ascending to the second and third floors, one finds the bedrooms and relaxation spaces, including a striking outdoor swimming pool and balcony. With ceiling heights of 3.2 and 2.9 meters respectively, a vast balcony area set behind a meticulously crafted brick façade is revealed along with the pool, a combination of saltwater and space-efficient skimmer systems.
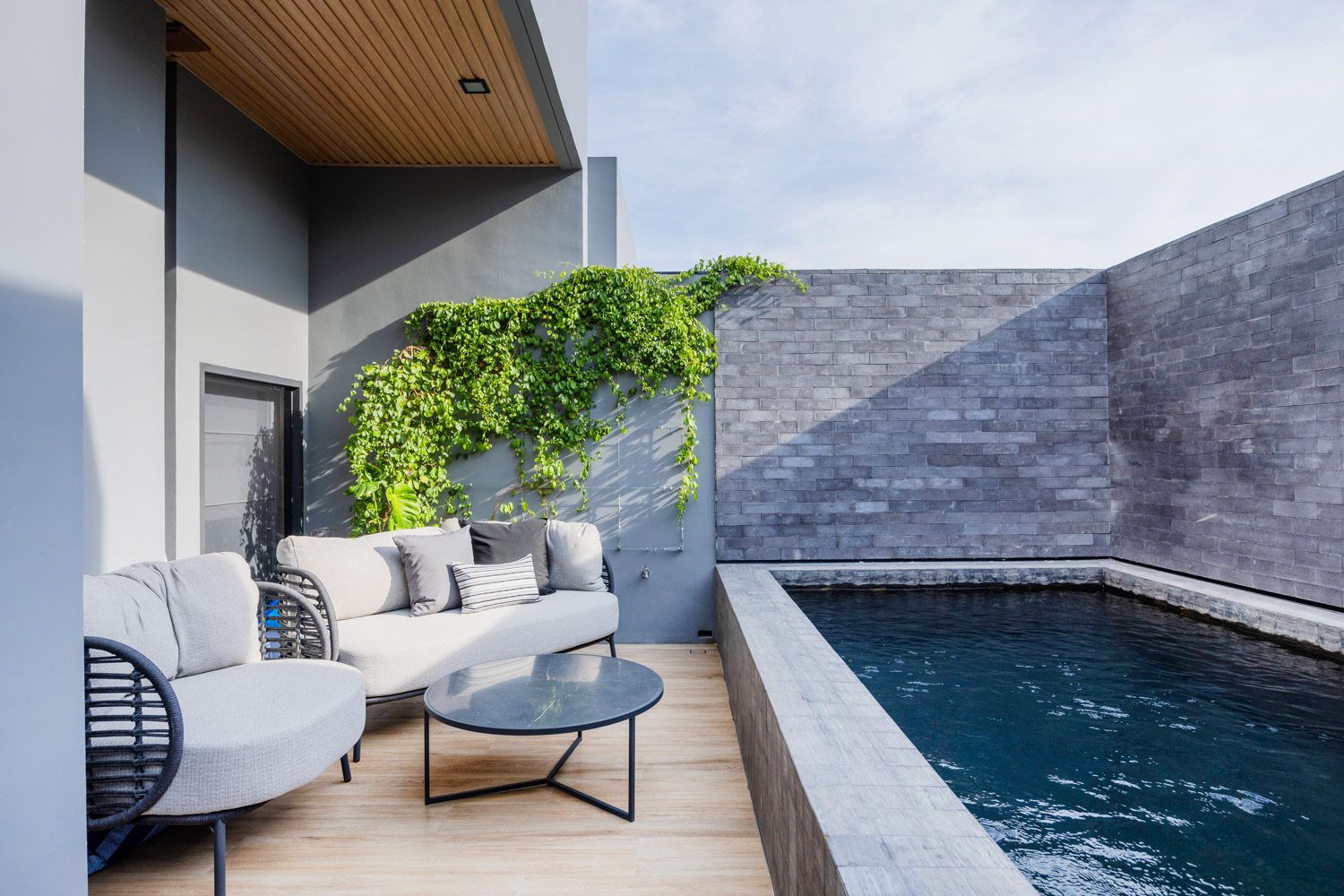
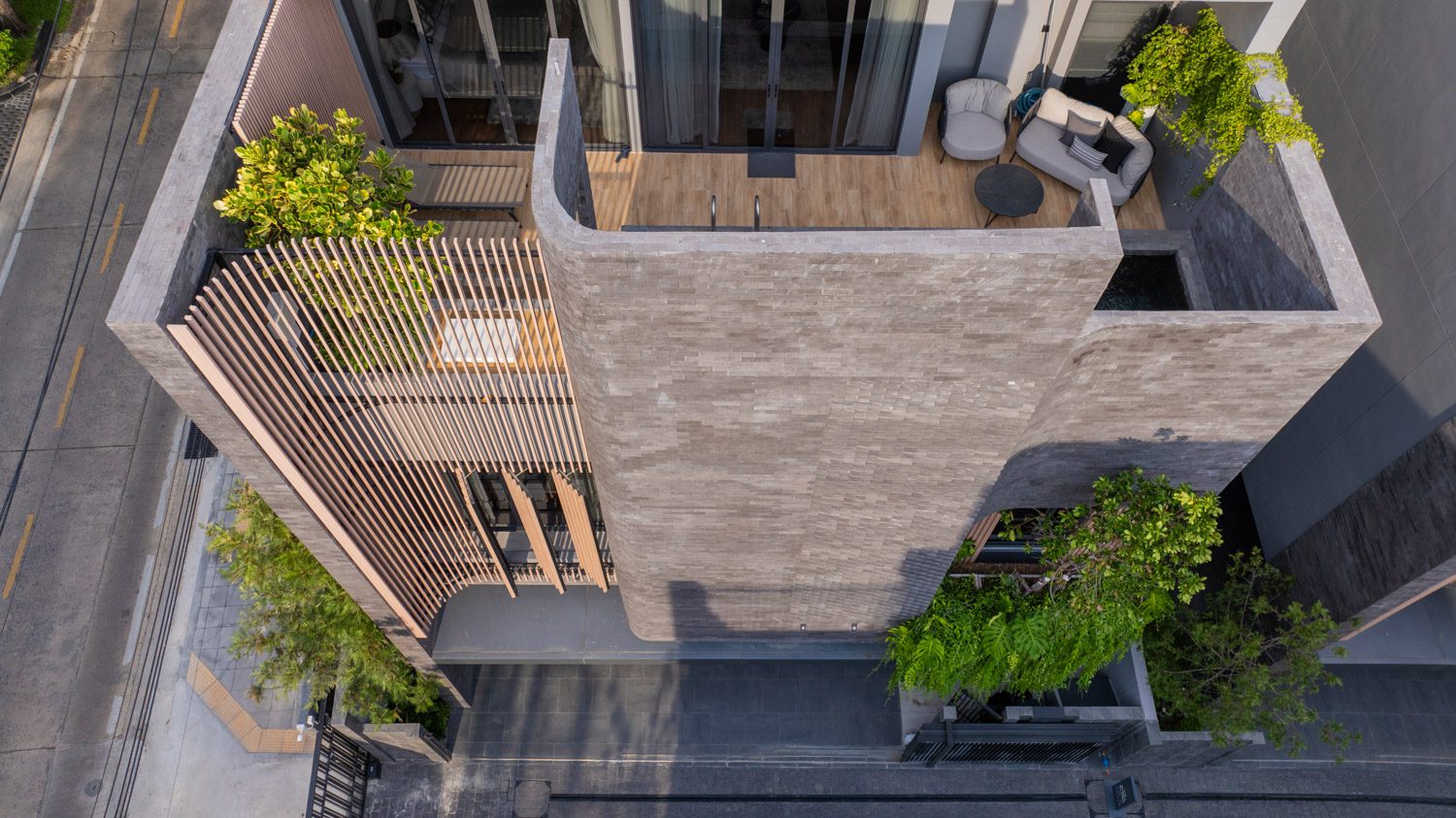
TERRA HAUS offers two distinct models: Mont Blanc and Matterhorn, each thoughtfully designed with unique features, primarily differing in the placement of the master bedroom and the swimming pool. Mont Blanc’s master bedroom is located at the heart of the home, paired with a secluded, private living area and a linearly aligned pool that maximizes the views and utility of the front-facing spaces, enhancing views and serving as a balcony to the living area and third-floor bedroom.
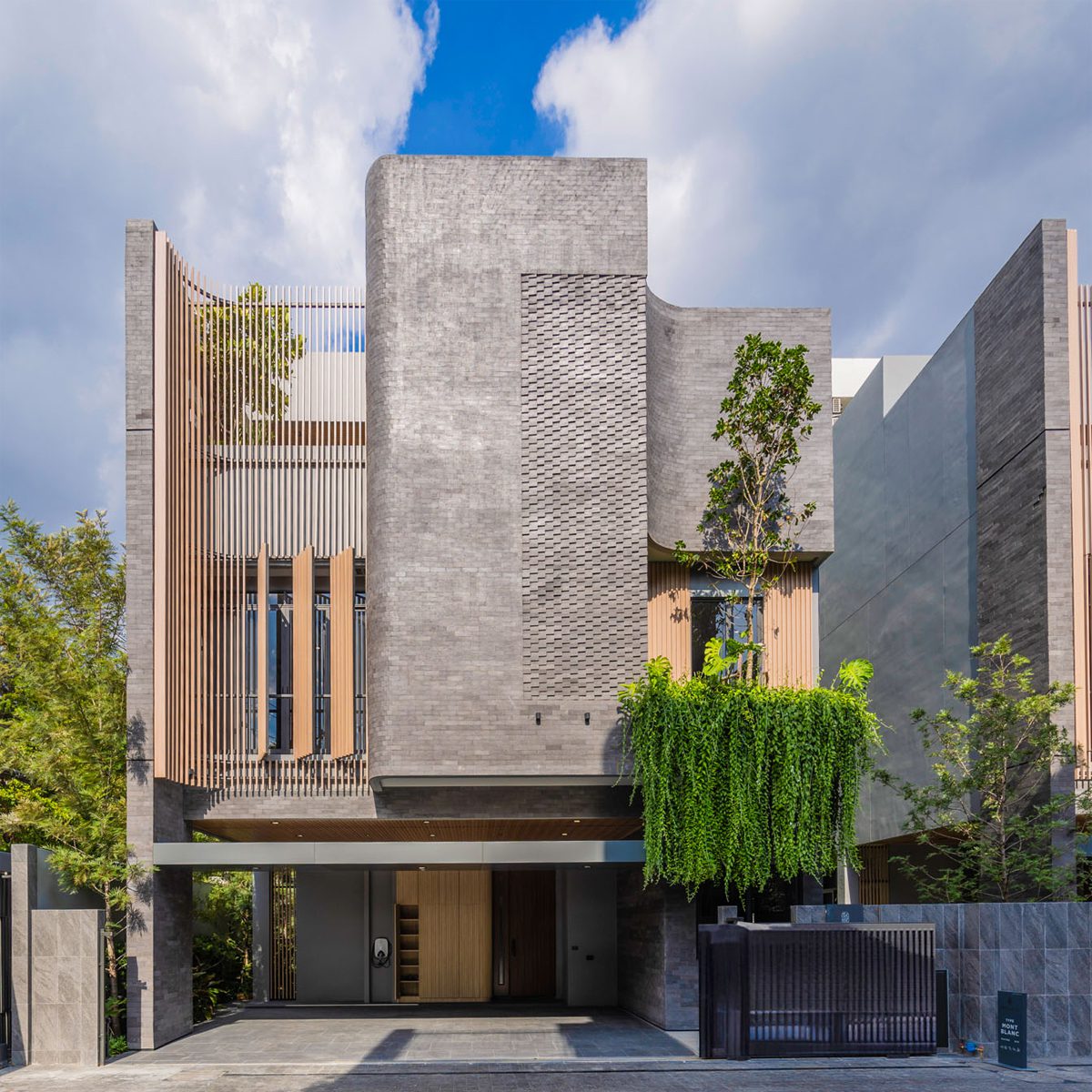
Mont Blanc
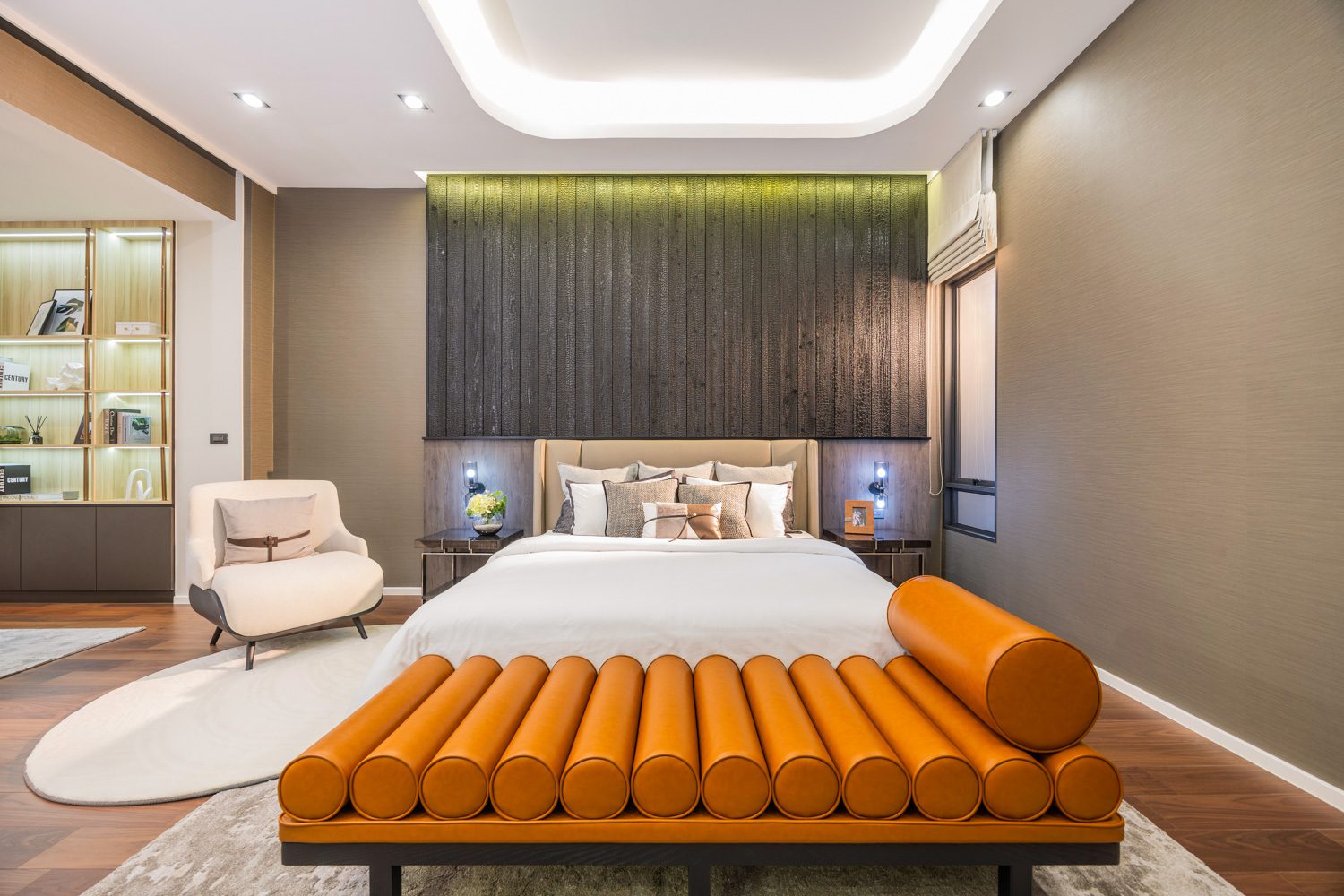
Mont Blanc’s master bedroom
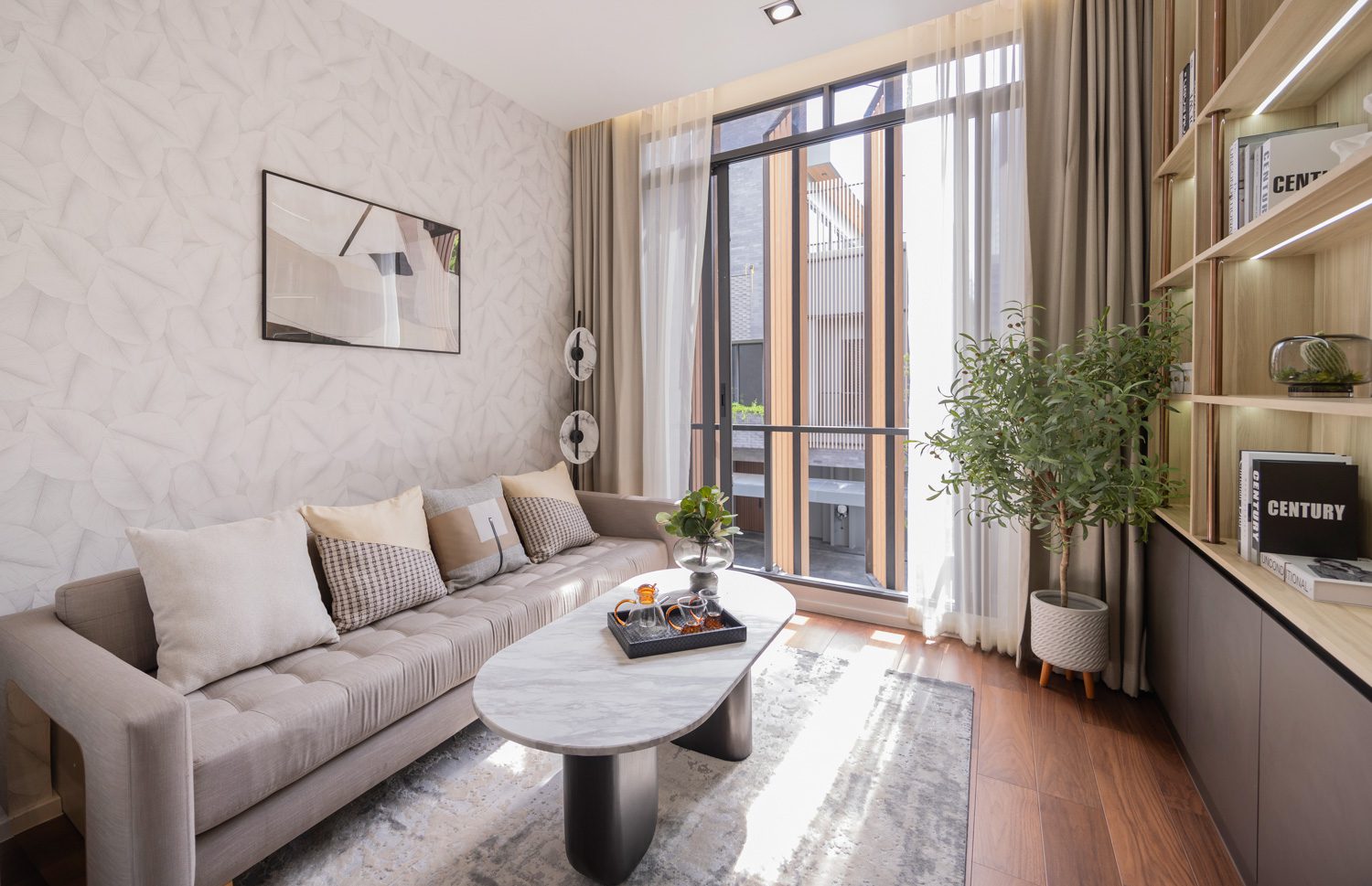
secret living room in Mont Blanc’s master bedroom
Conversely, the Matterhorn model offers a master bedroom bathed in natural light with direct views of the front, complemented by a pool located towards one side of the layout that serves as a fluid connection between the living area and the bedrooms.
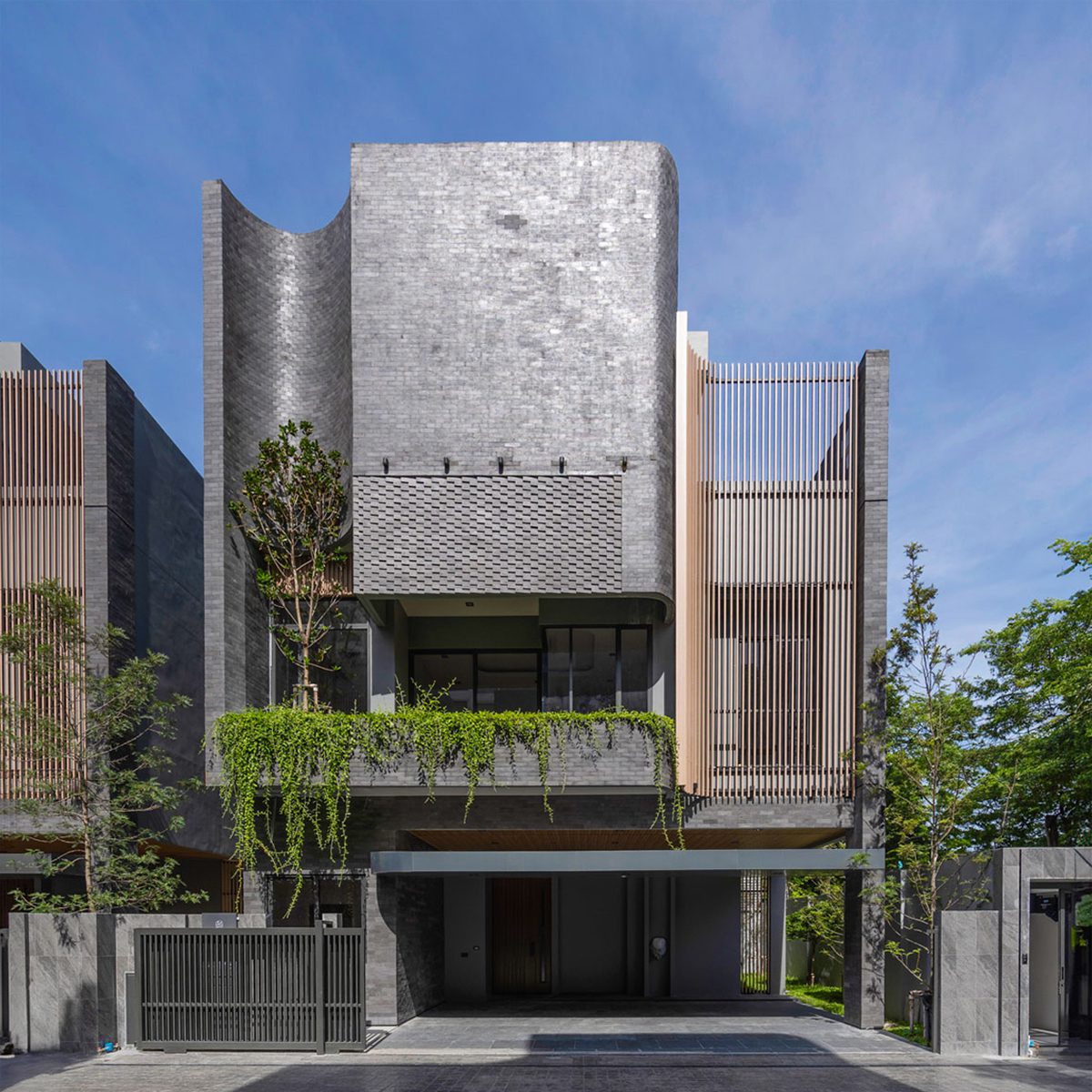
Matterhorn
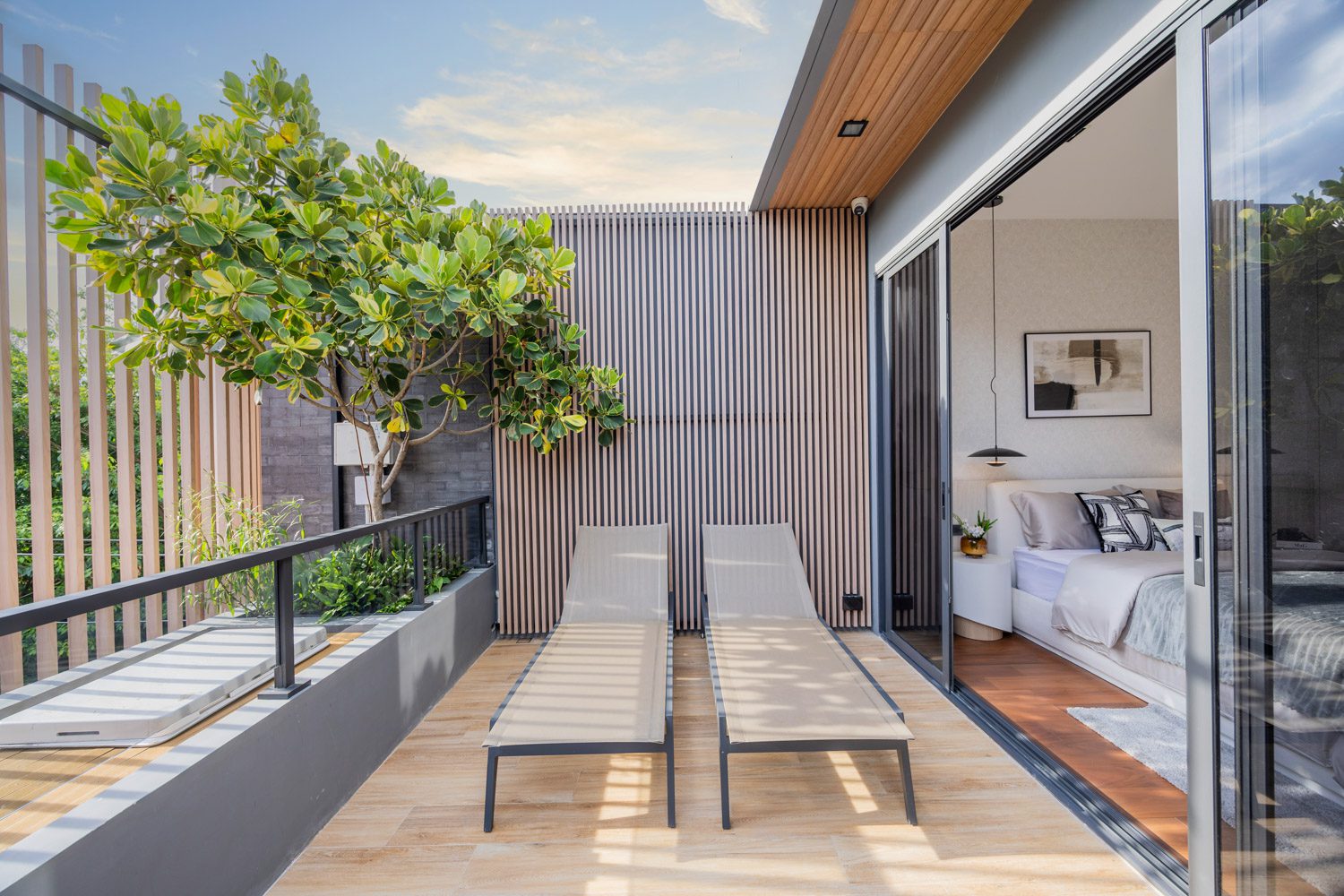
Beyond the layout, each home within TERRA HAUS is equipped with an array of high-tech amenities designed to enhance the living experience. These include European-standard motion sensors, smart locks, and a comprehensive security system.
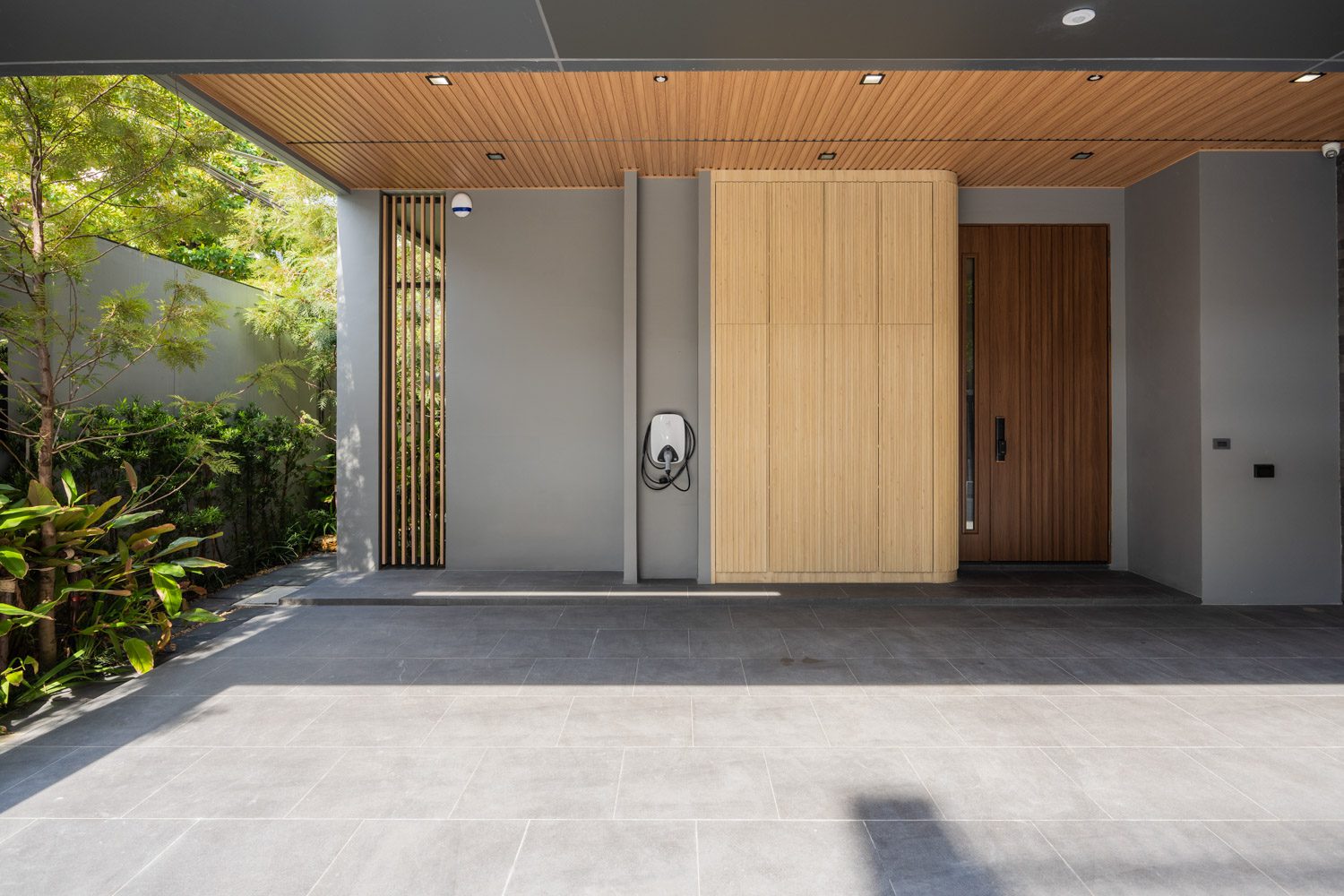
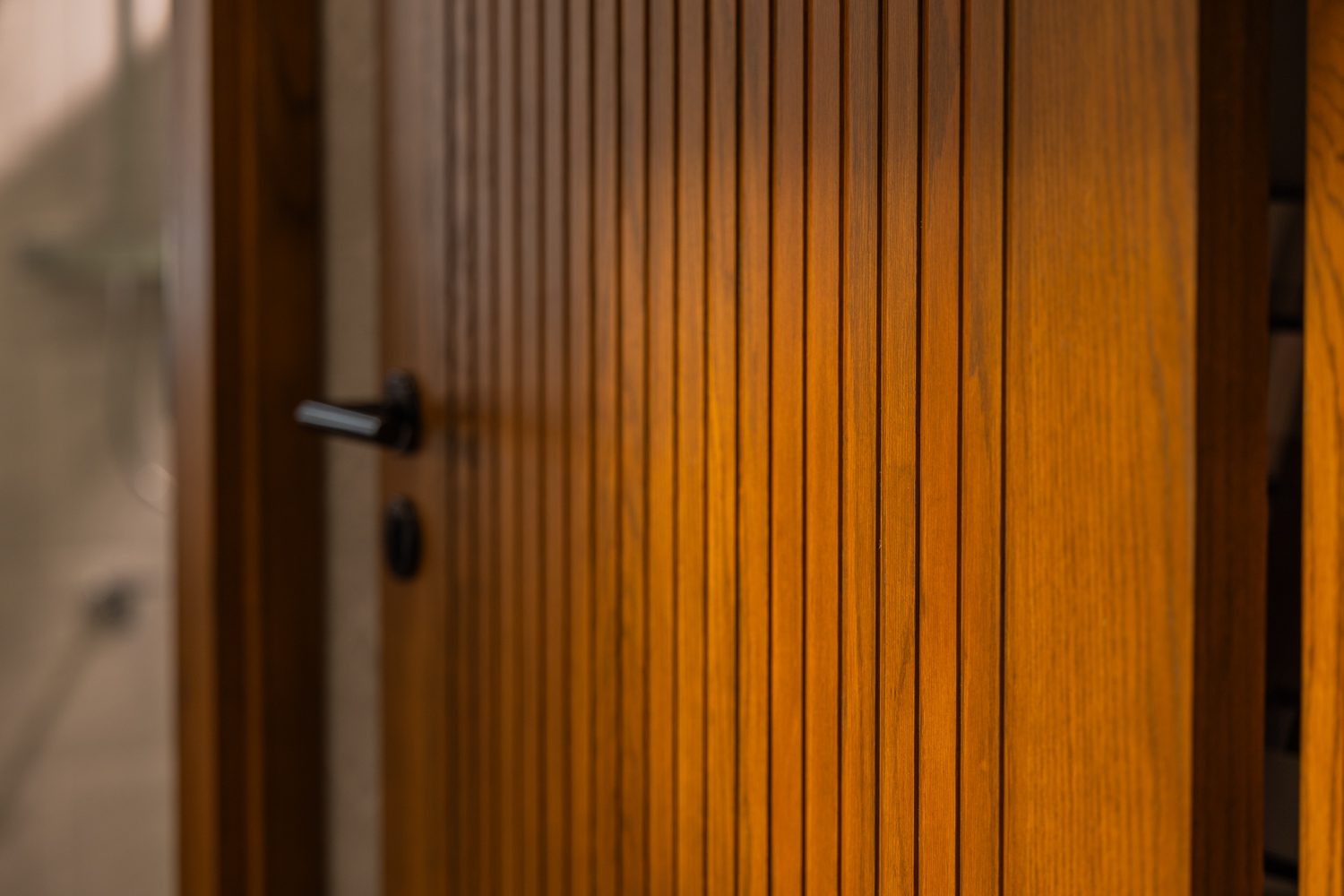
Alongside health-enhancing features such as mold and bacteria-resistant engineered flooring, air purifiers that handle toxic particulates such as PM 2.5 and unpleasant odors, while regulating indoor humidity, and premium sanitary and kitchen fittings. The integration of elevators and variable refrigerant flow (VRF) air conditioning systems ensures ultimate comfort and convenience.
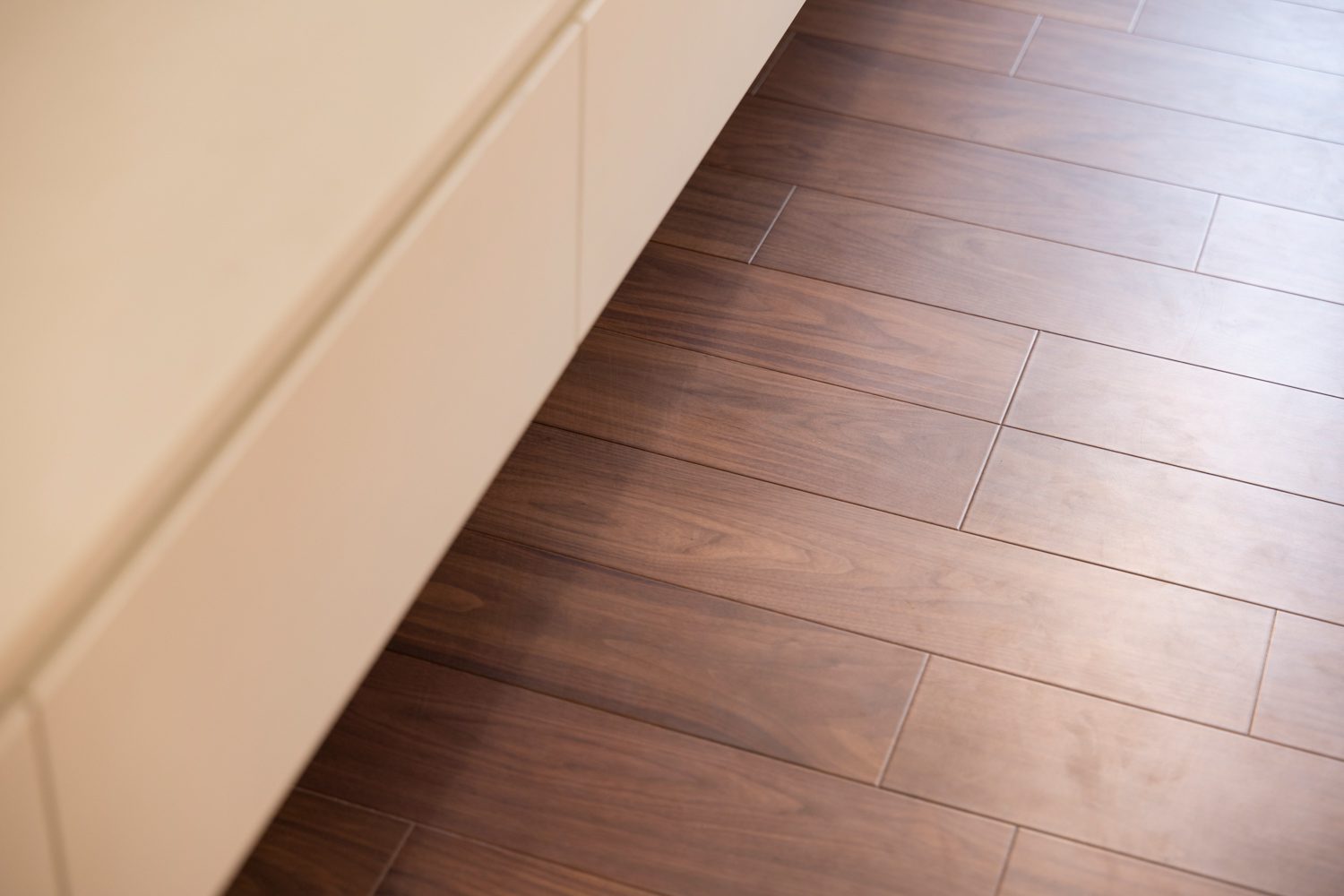
engineer flooring
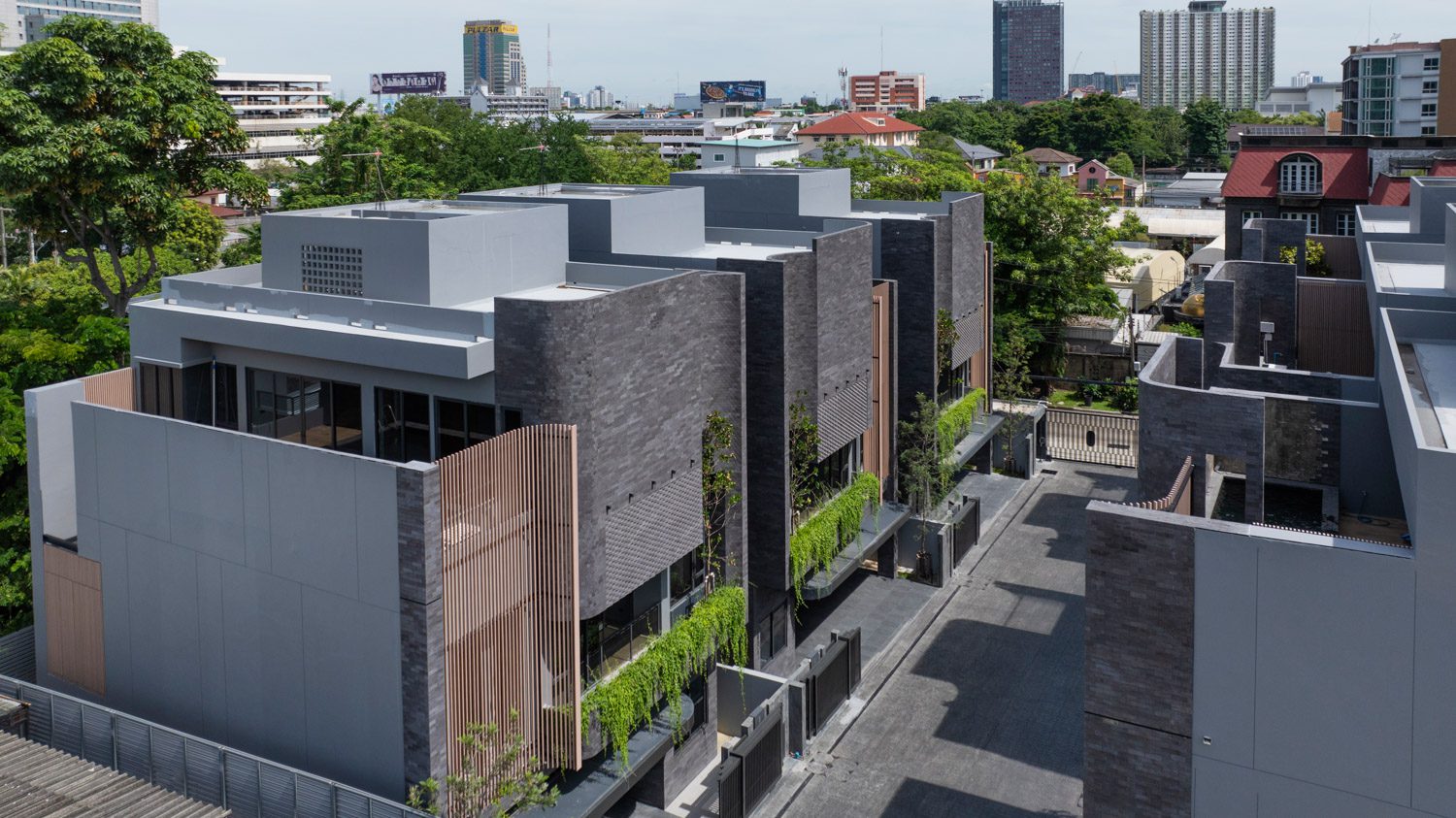
VRF system
With only six units available, TERRA HAUS promises an exclusive retreat in the heart of Bangkok. Strategically located between Phahon Yothin and Vibhavadi-Rangsit roads, the project affords easy access to major urban transit options including the Red Line (Chatuchak Station), the BTS Green Line (Phahon Yothin 24 Station), and the MRT Blue Line (Phahon Yothin Station), as well as close proximity to key urban infrastructure such as Bang Sue Grand Station and the Central Ladprao Department Store.
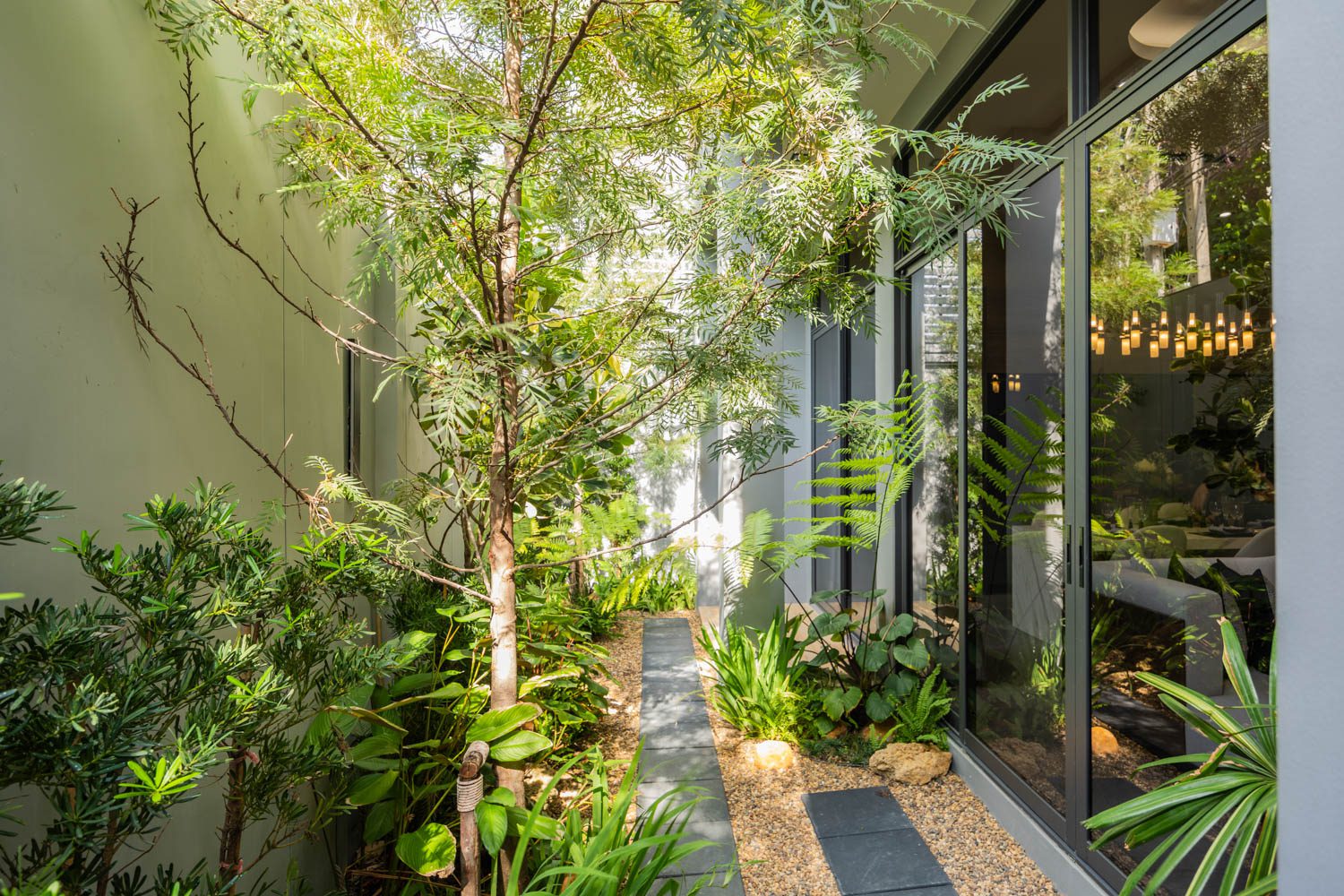
Register for a private appointment: https://bit.ly/4aYlTb8
For more details about TERRA HAUS Vibha – Phahon 21: m.me/252125321325616
or tel: 096 697 9399

