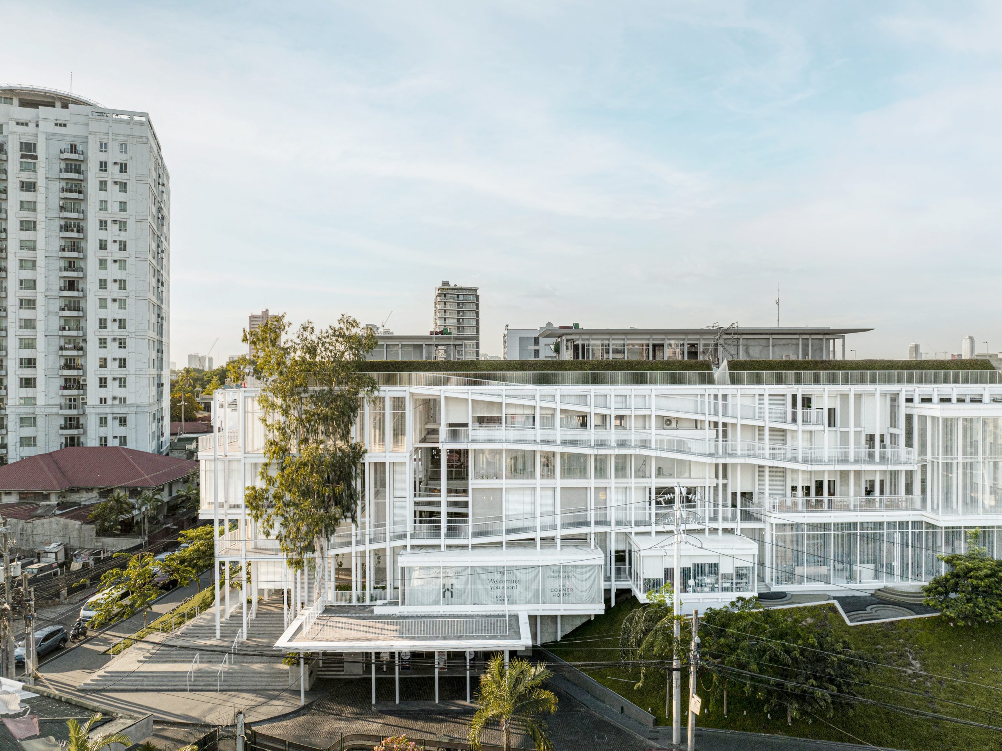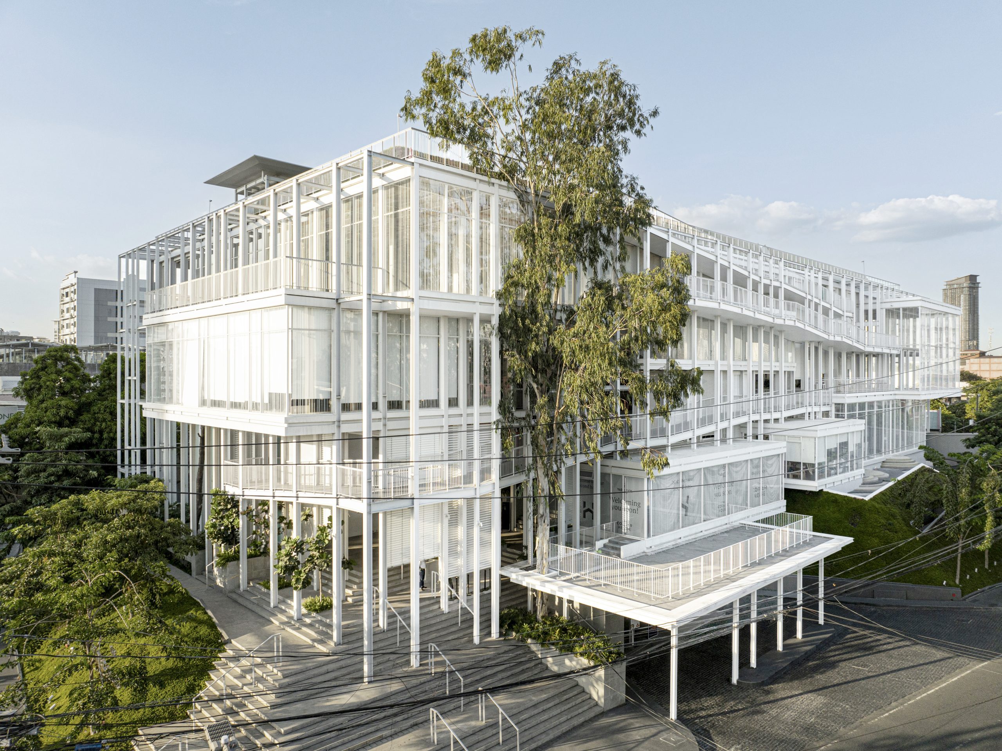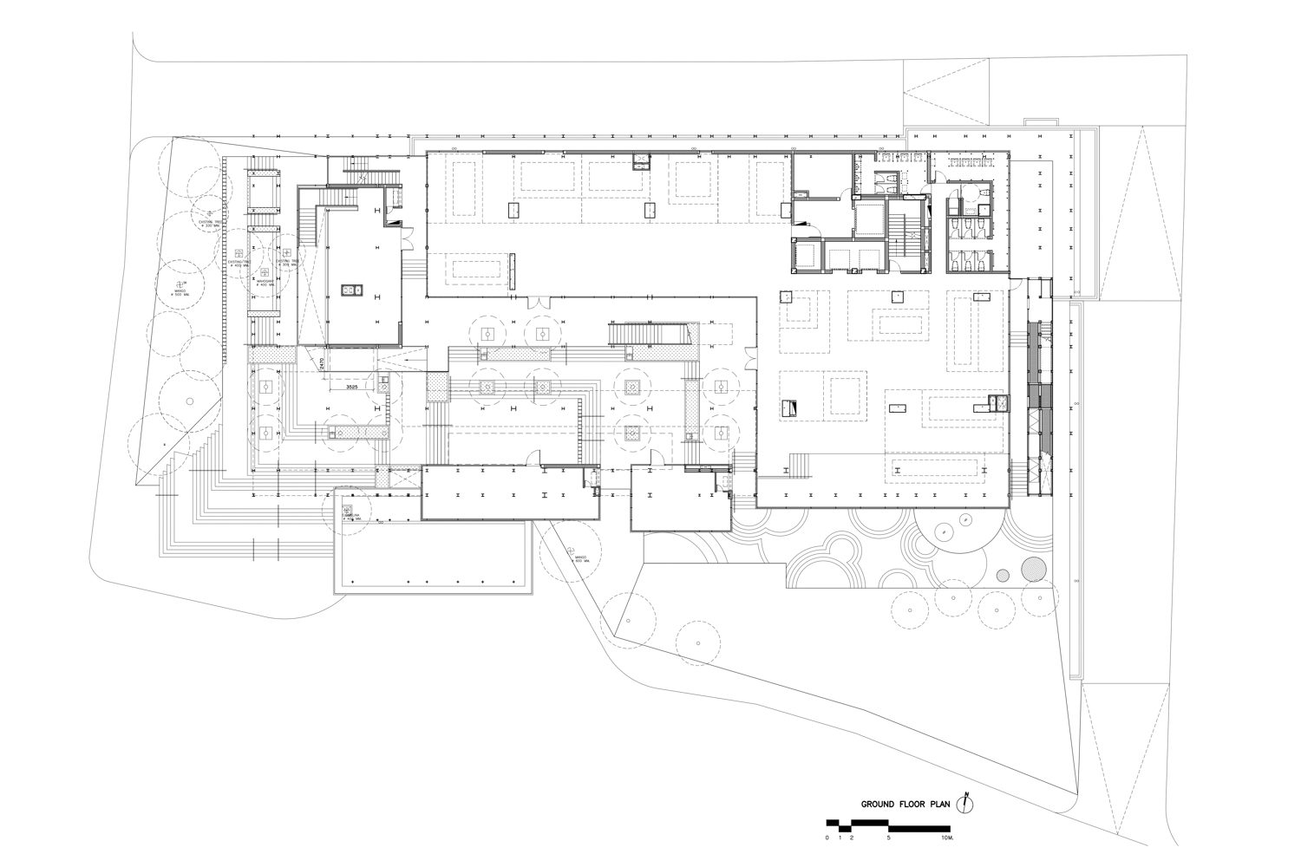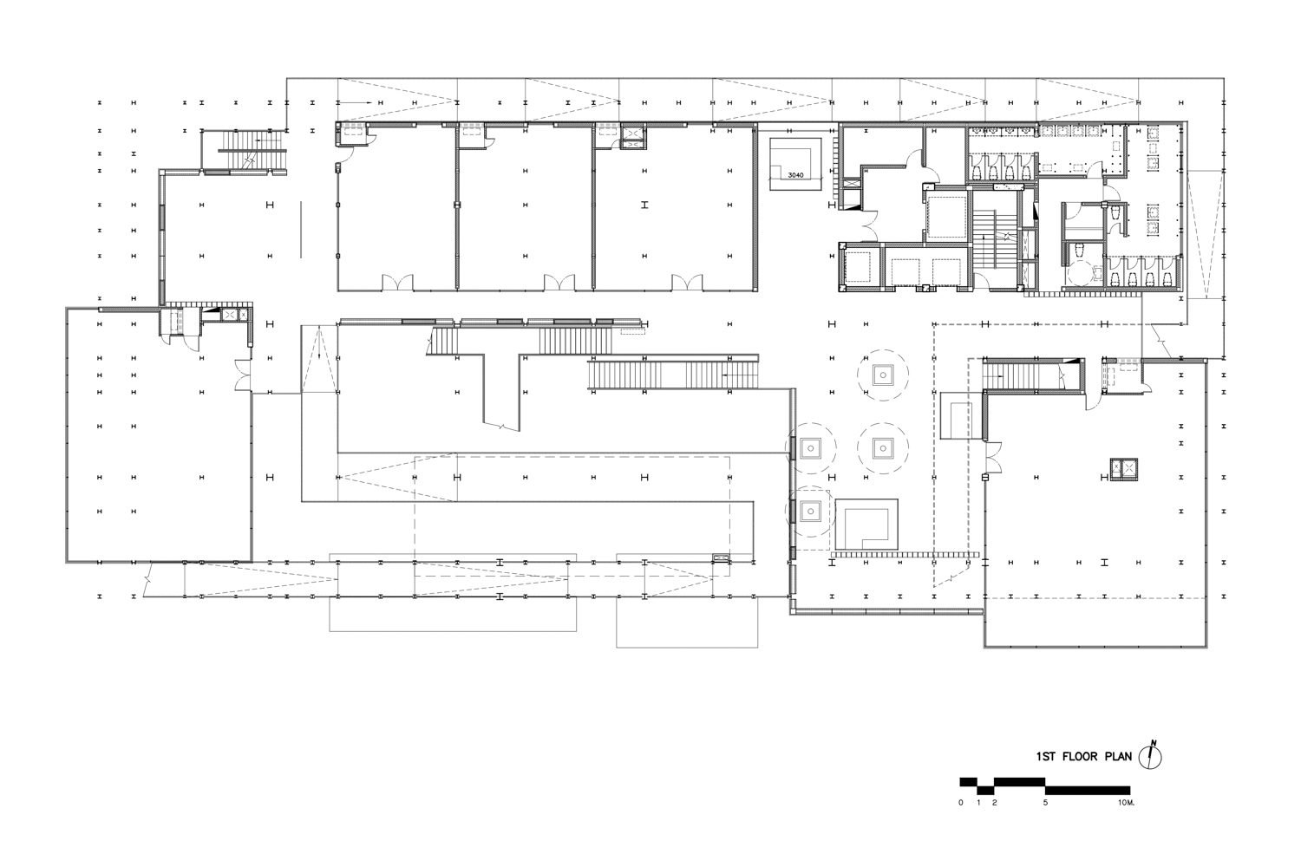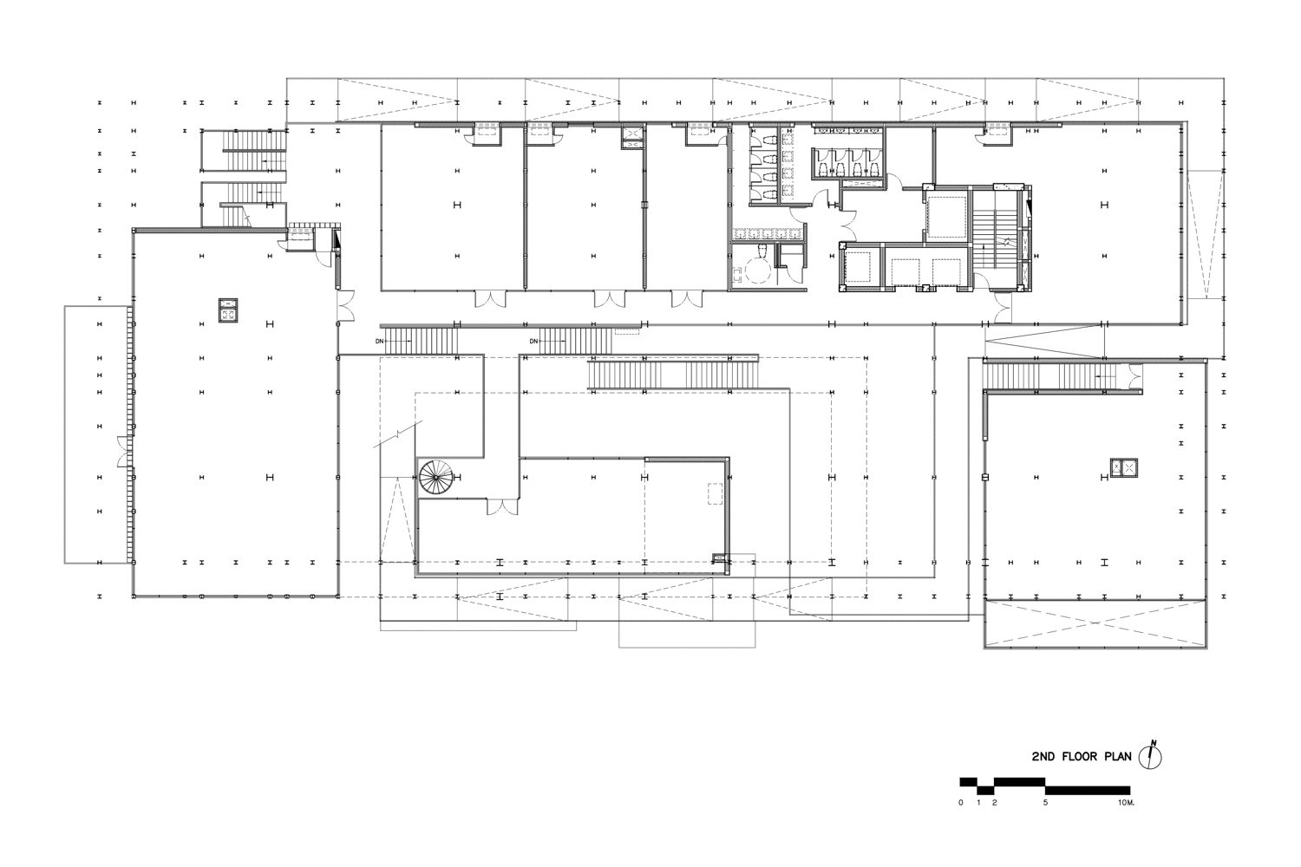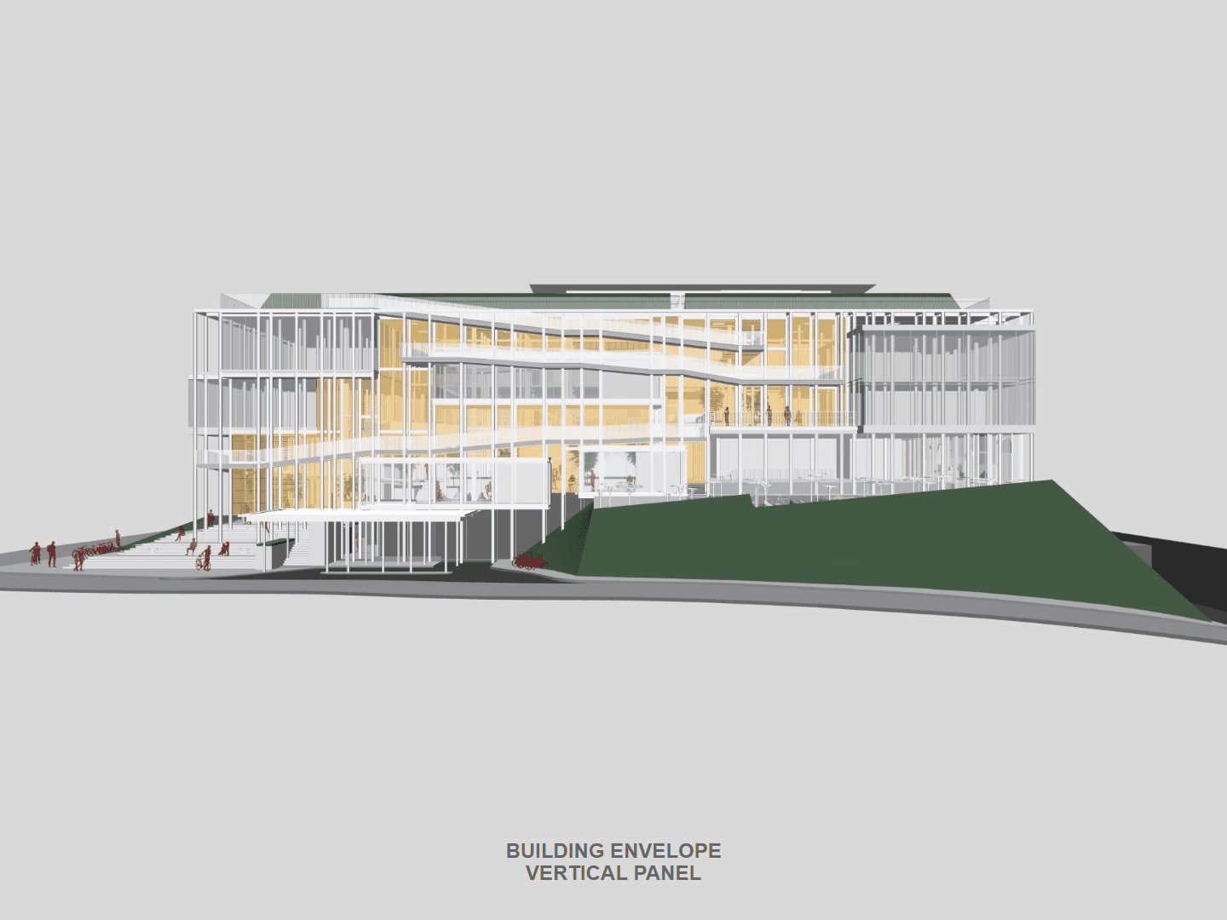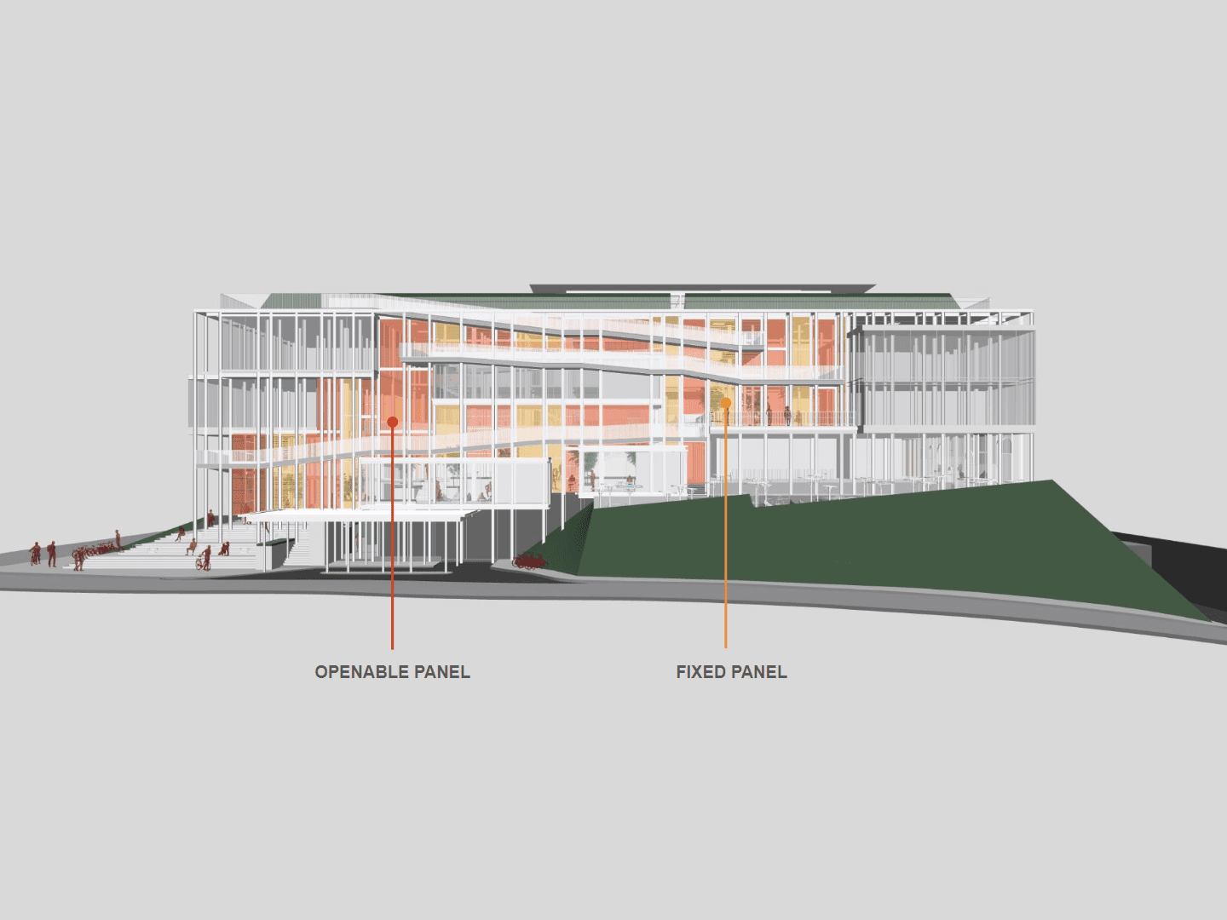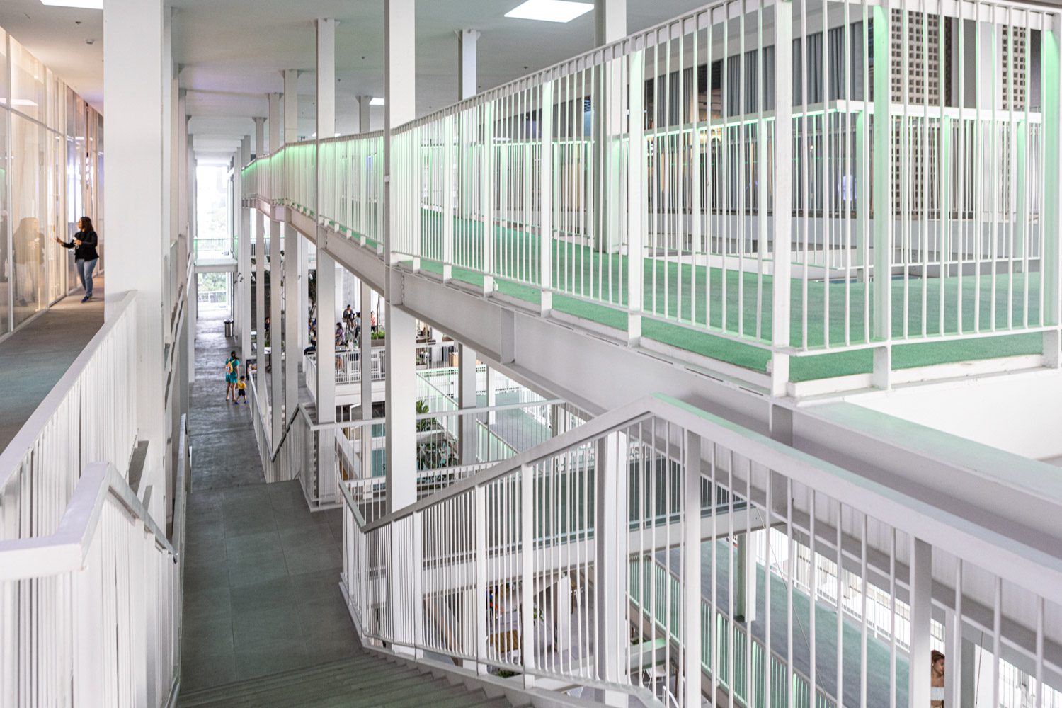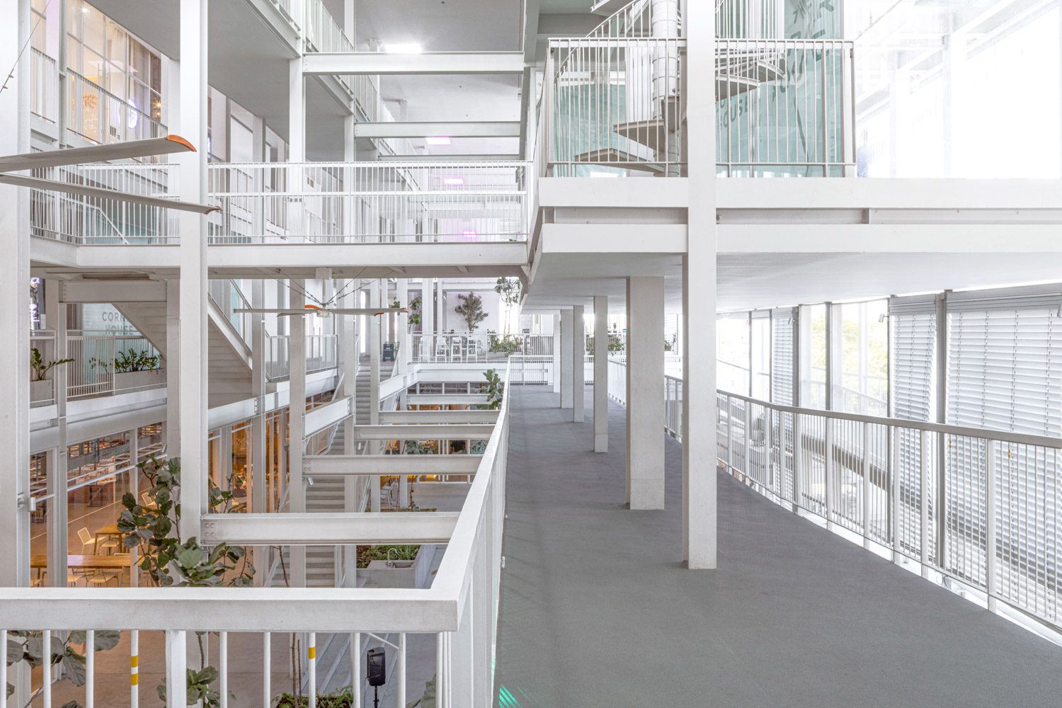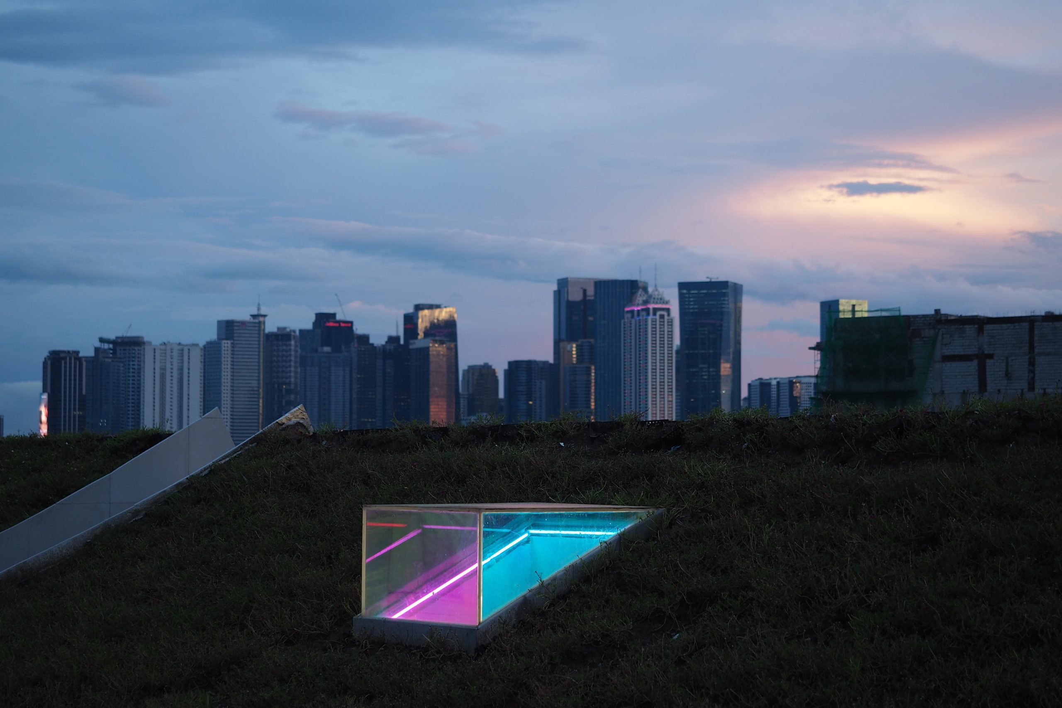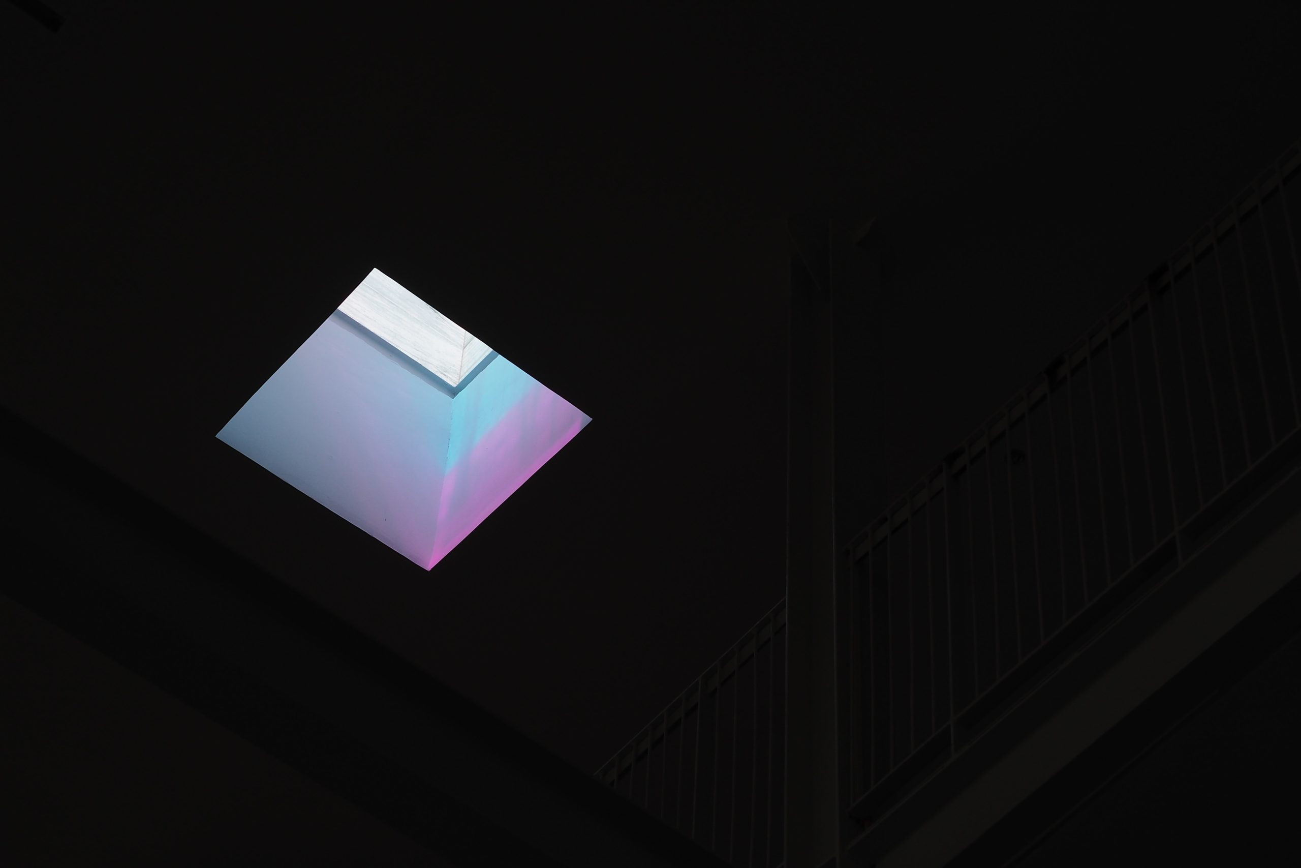A COMMUNITY MALL IN SAN JUAN DESIGNED TO ENCOURAGE PEOPLE TO SPEND MORE TIME OUTDOORS, PRIORITIZING OPEN SPACES, A CONNECTION TO NATURE, AND NATURAL HUMAN ACTIVITIES LIKE WALKING
TEXT: PRATCHAYAPOL LERTWICHA
PHOTO: JAR CONCENGCO EXCEPT AS NOTED
(For Thai, press here)
San Juan, located in Manila, Philippines, is characterized by hot, humid weather with frequent tropical storms and heavy rain. In such a climate, leisure time typically means retreating into the air-conditioned comfort of malls and cafes, where one can stay cool and dry. Despite this, living in artificial conditions often means missing out on the touch of a soft breeze and the gentle warmth of sunlight. Even though it’s not always comfortable, natural weather often holds unexpected beauty. When designing the community mall in San Juan called ‘The Corner House’, the Bangkok-based Department of ARCHITURE collaborated with the local Filipino studio, BAAD Studio, to create architecture that encourages enjoying life outside of air-conditioned spaces.
‘The Corner House’ presents itself as a building on a gentle slope, framed by white steel columns with protruding glass box elements. It features a ramp that winds around the building, leading up to a large open hall under the shelter of the structure, furnished with rows of tables and chairs, set amongst towering white steel columns reminiscent of a synthetic forest. Lush, vibrant green plants in containers enhance the atmosphere, making it refreshing and visually relaxing.
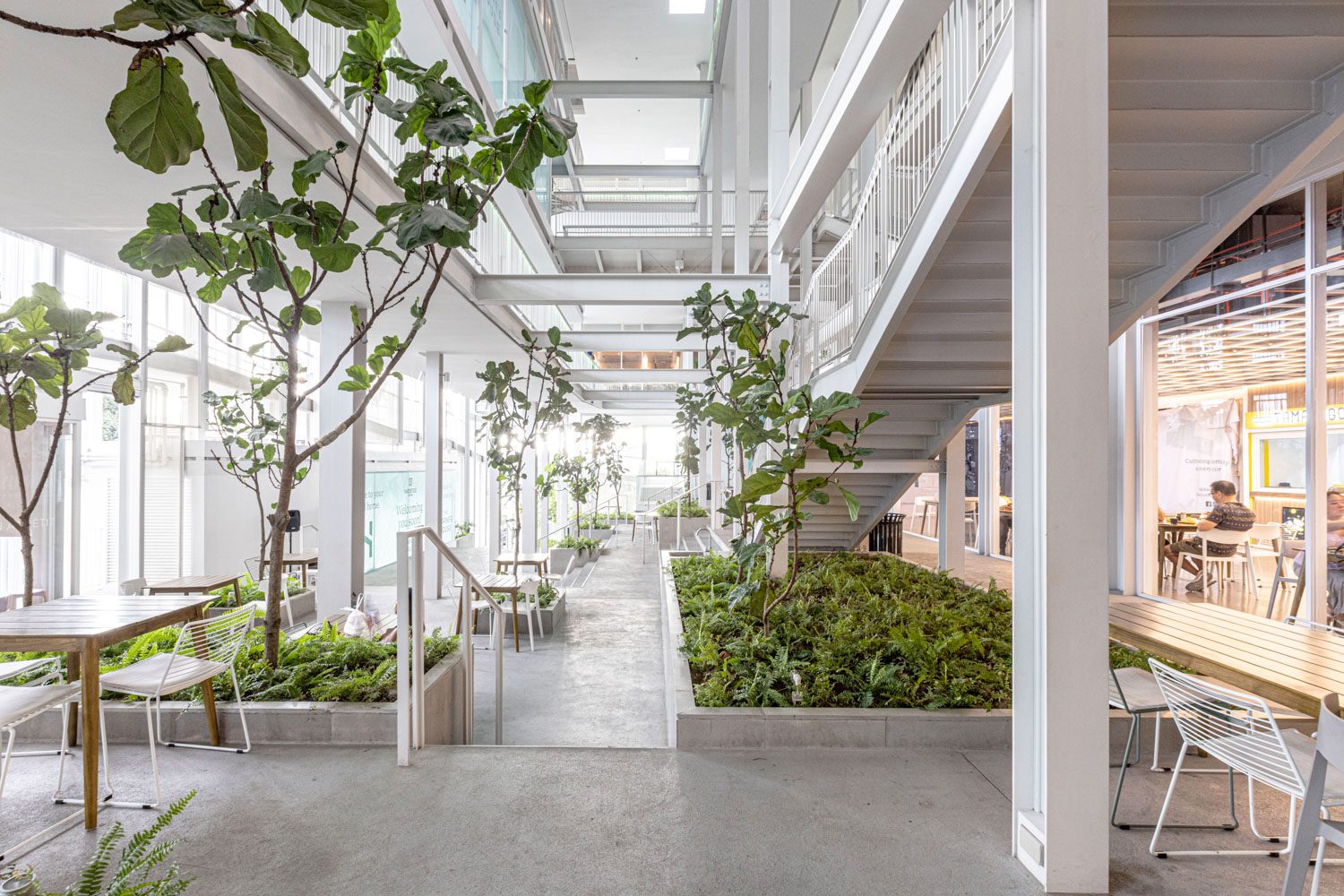
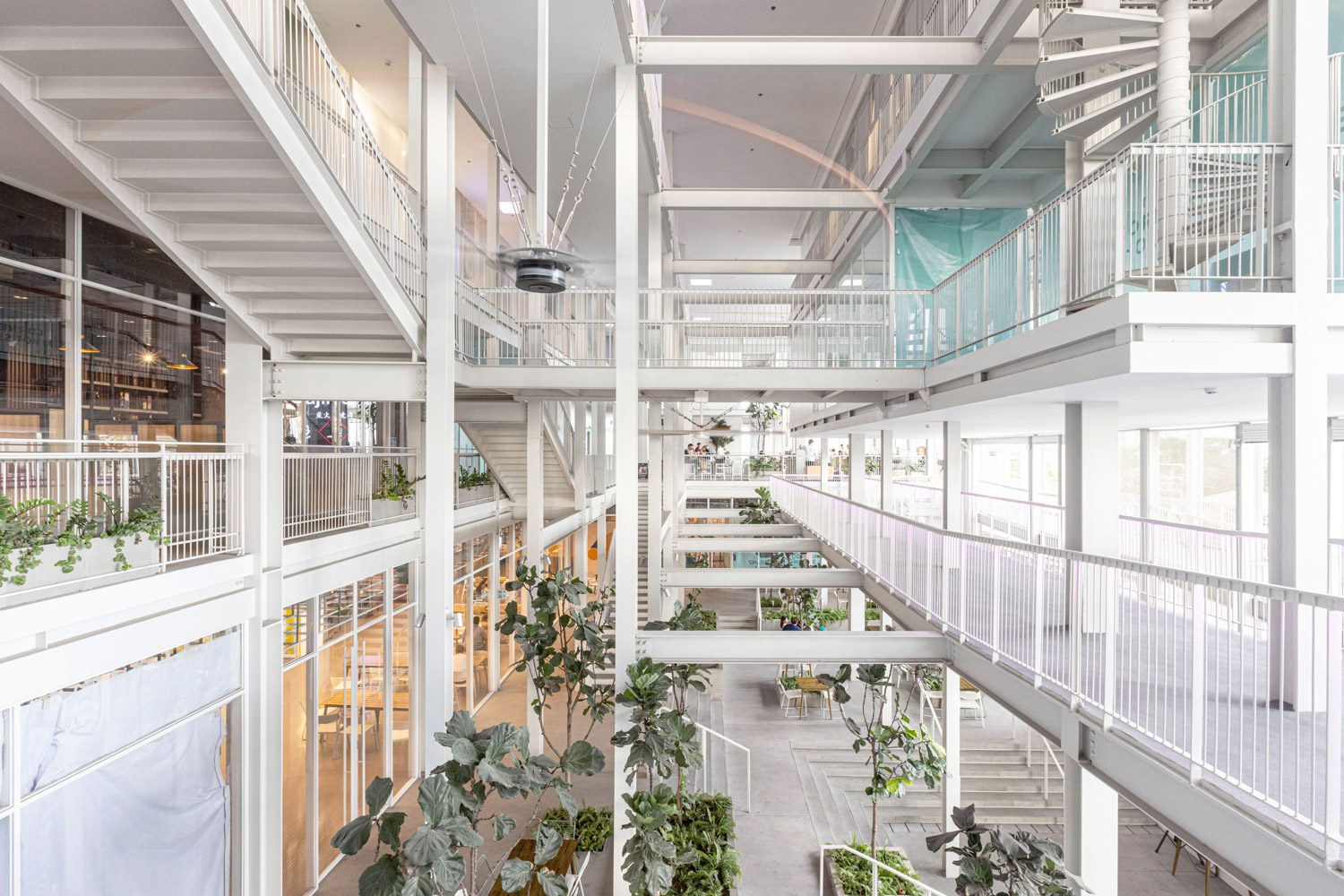
Surrounding the hall are shops housed within glass rooms that are climate-controlled for comfort. The upper floors feature more shops, some suspended above the hall or perched along the building’s edge, protruding outward. These varied shops add vibrancy to the project. The clear glass panels, subtly marked with faint white line patterns, obscure the busyness inside the shops and maintain a cohesive visual appearance across the building. Despite its large size, the white streaks from the steel columns and stickers help to visually segment the building, giving it a lighter, more delicate look.
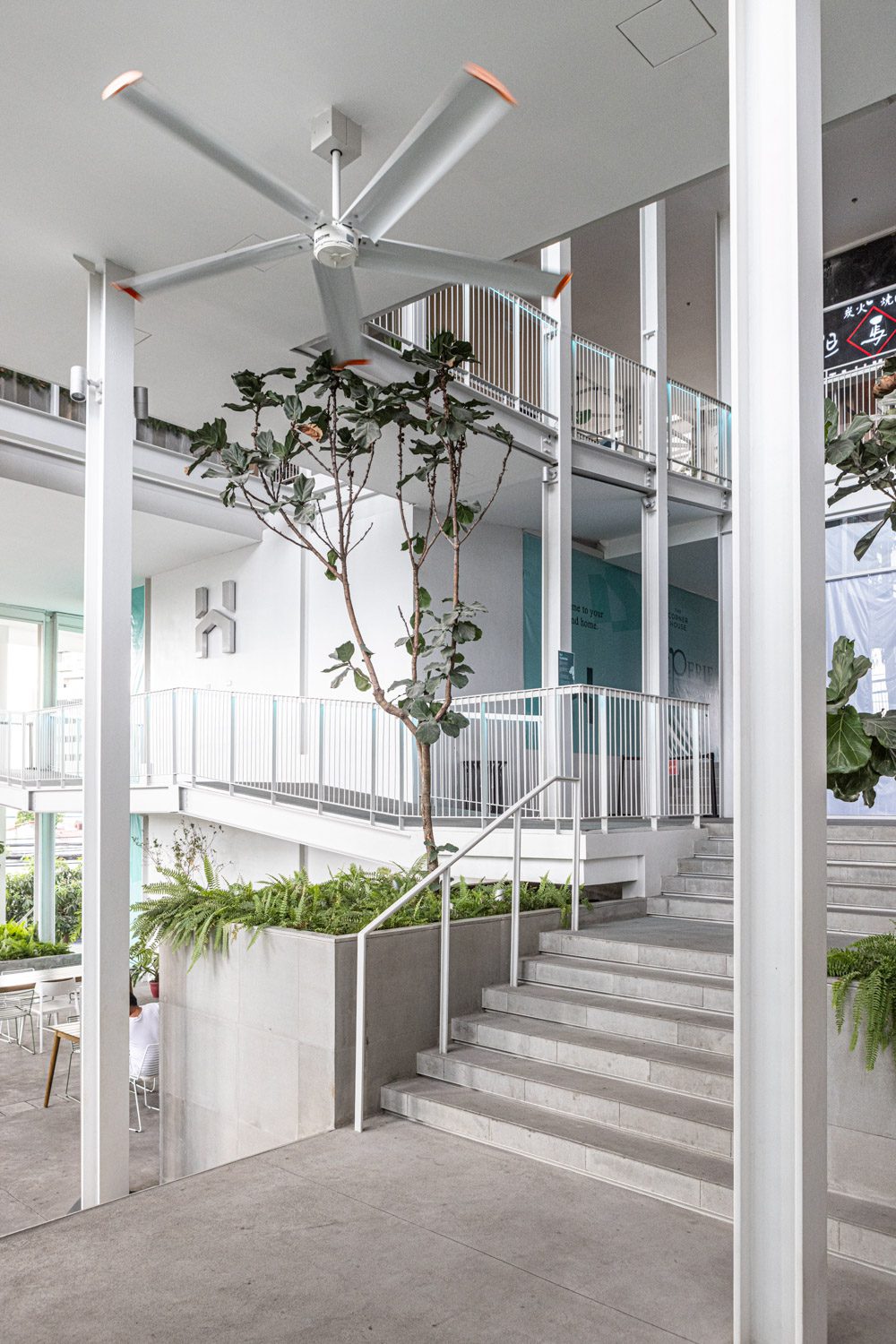
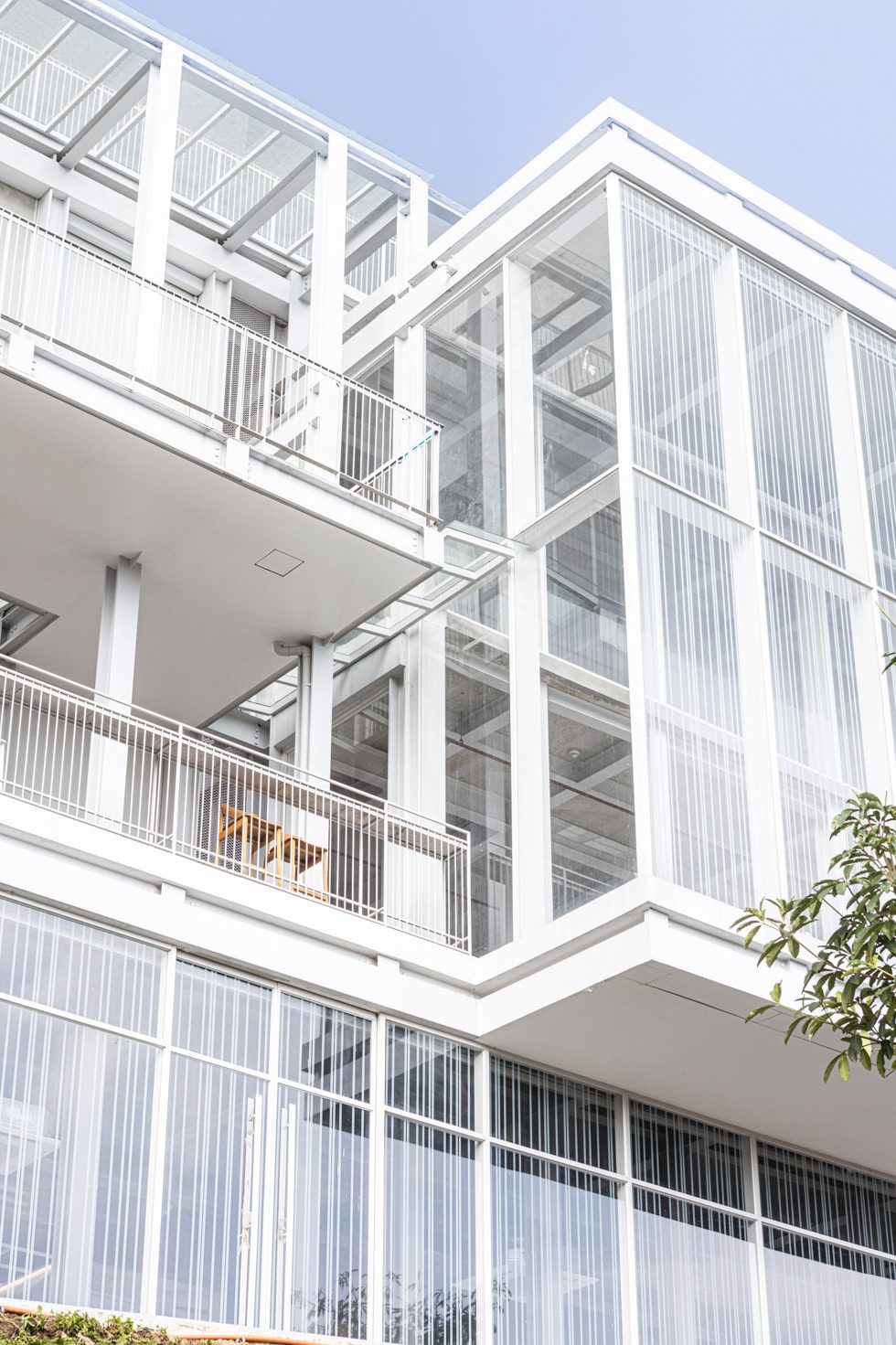
Despite the intense and stifling heat outside, the interior under the shade of the building remains comfortably cool and free from irritation. The key lies in the design of a semi-indoor, semi-outdoor hall that is high and airy, allowing hot air to rise and escape upwards. Although the building sections interject between floors, the entire open area remains interconnected. Some upper floors do not directly touch the roof, allowing air to penetrate and circulate freely. Large ceiling fans enhance the internal airflow, making the space more comfortable.
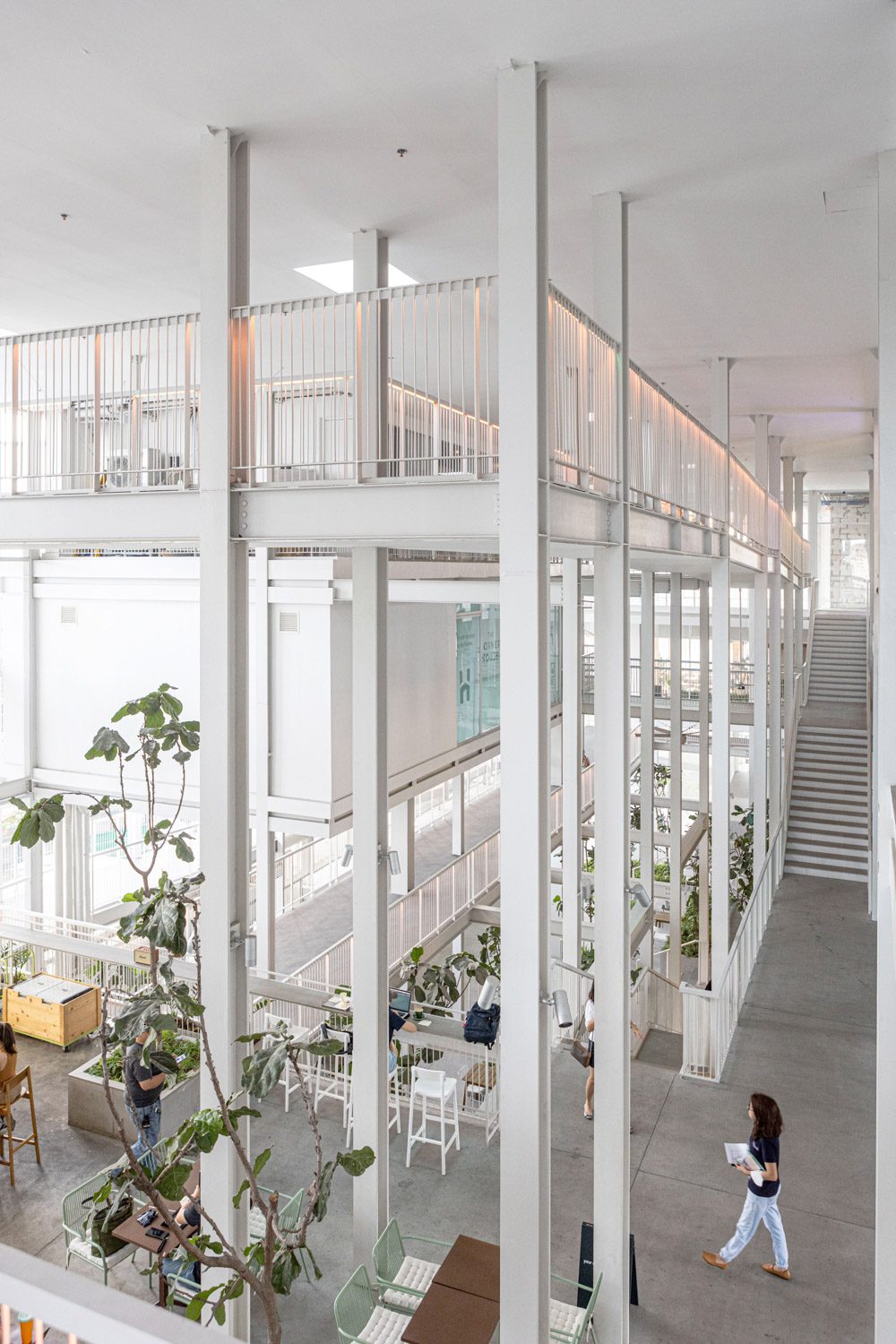
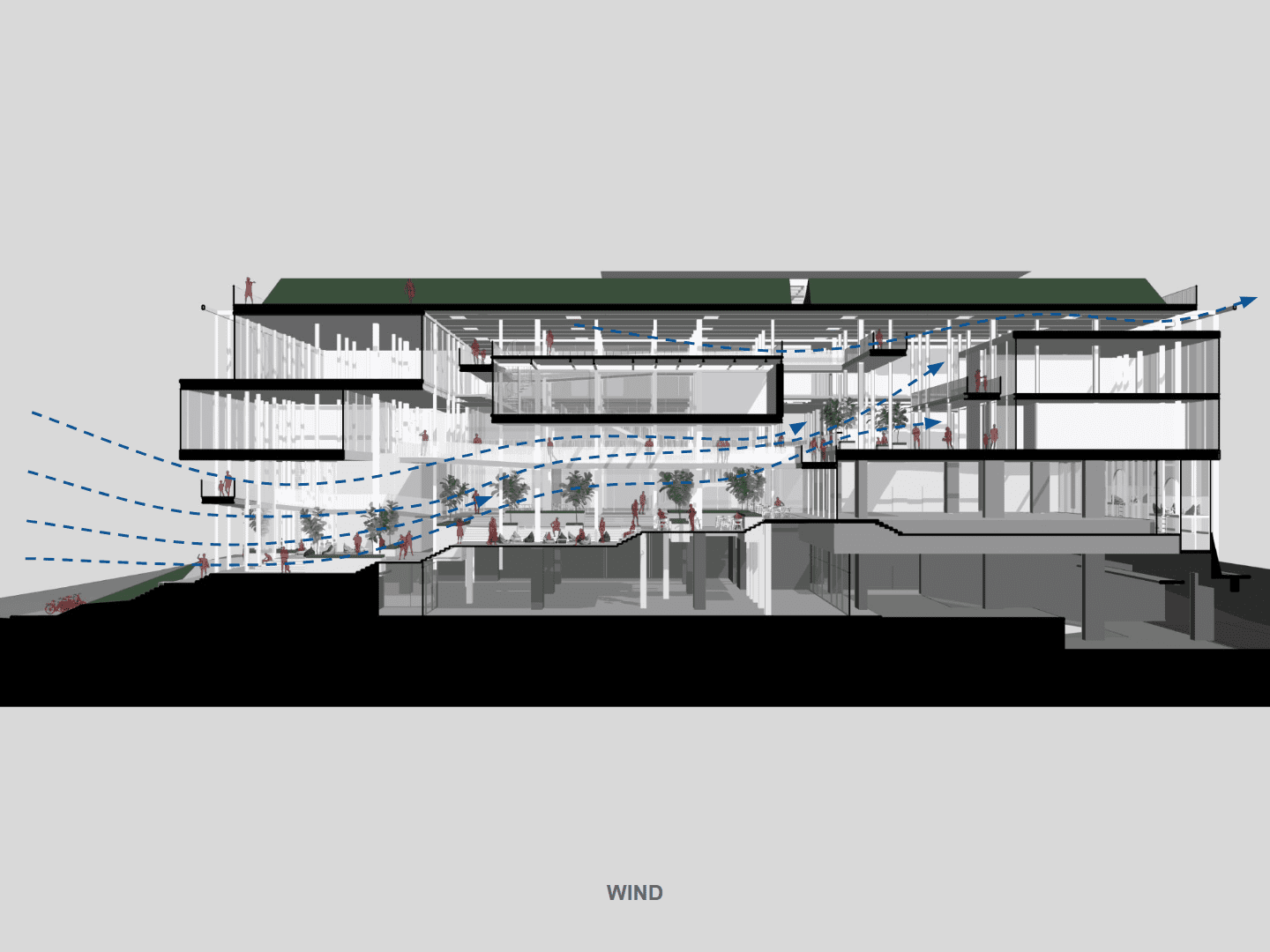
In San Juan, during the monsoon season, the area encounters storm winds and heavy rains. ‘The Corner House’ is equipped to handle this with an installation of adjustable louvers and roll-down curtains on the building’s facade. When storms and rain hit, the louvers fold shut and the curtains roll down to cover the surfaces. While not entirely waterproof, these features help mitigate the area from becoming excessively wet and unusable.
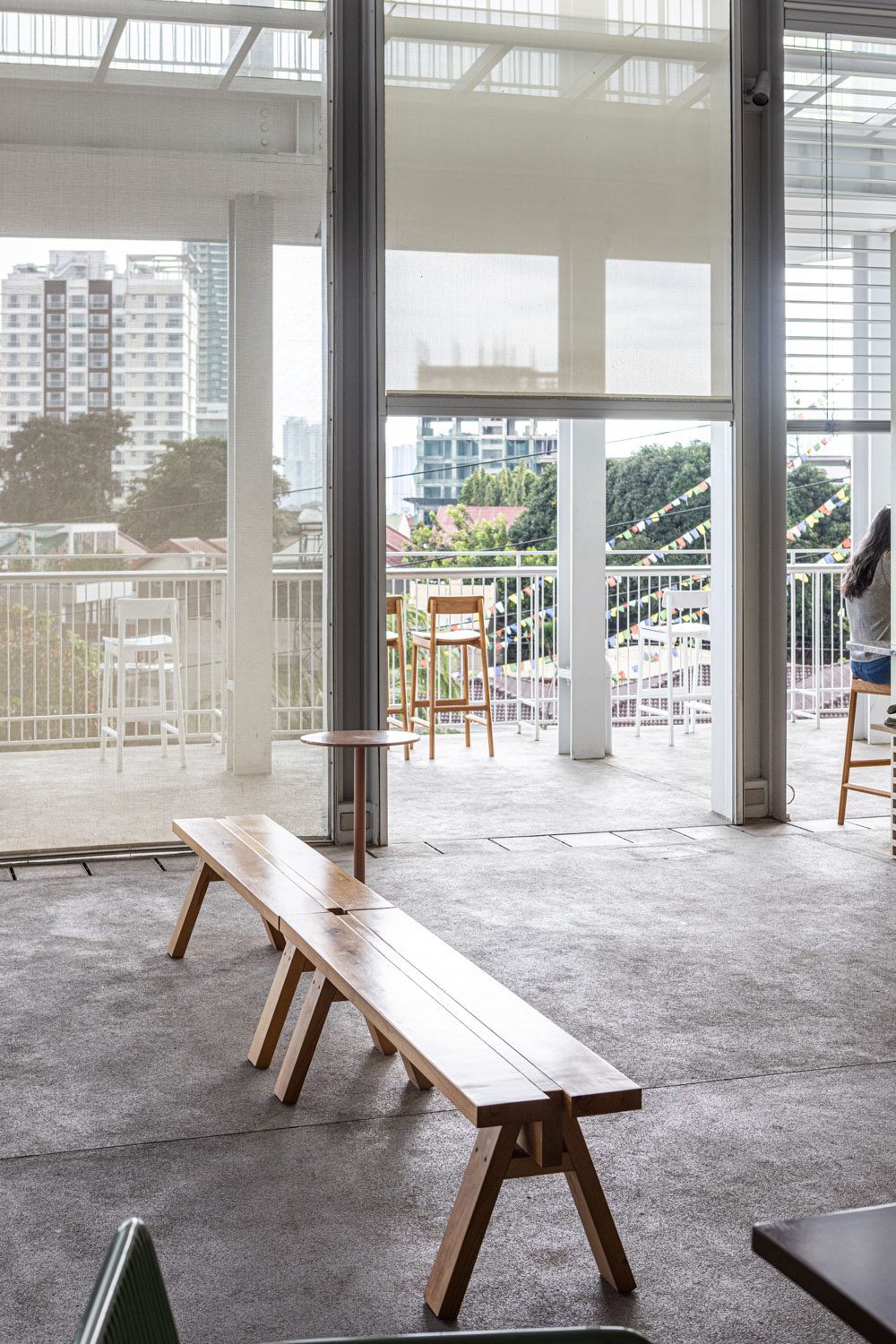
The architecture of ‘The Corner House’ is crafted to encourage outdoor living more than just providing comfortable air conditions. The ramp that winds around the building sometimes dips inside and emerges outside, inspired by the idea of creating a space for people to walk and exercise. Since the streets outside are always busy with traffic and lack proper sidewalks, anyone wishing to walk or jog is constantly at risk of traffic accidents. Thus, the ramp serves as an extension of the road, offering a safe place for city residents to exercise.
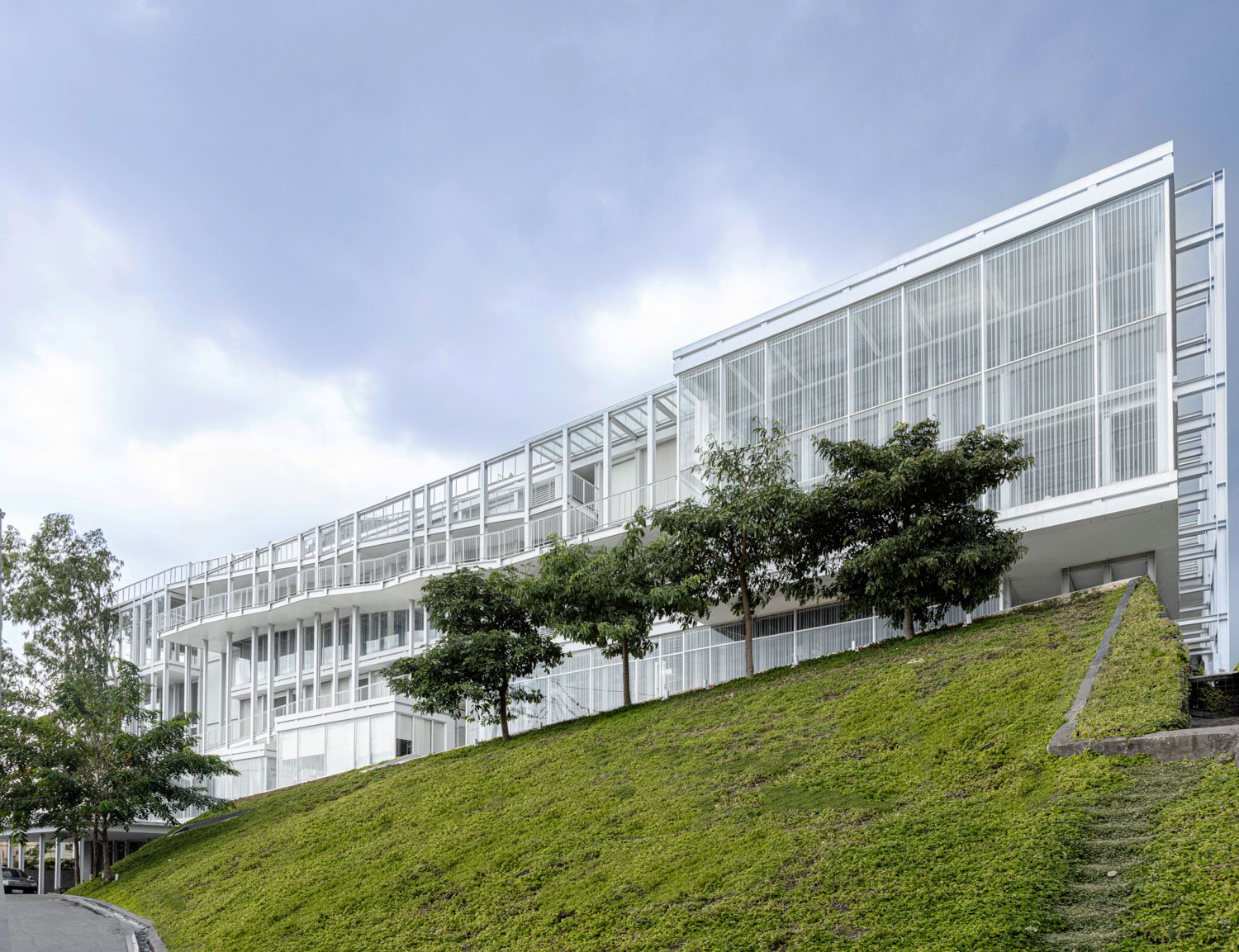
The ramp begins on the first floor and winds its way in and out of the building, extending all the way to the rooftop, spanning a total distance of over 500 meters. With sections located both inside and outside the structure, the ramp allows users to experience diverse atmospheres, making the journey to the top floor engaging and far from monotonous. However, its function is not limited to exercise. Thanks to its generous width, the ramp also serves as a multipurpose space—ideal for hosting art exhibitions, events, or even casual gatherings and meals.
The building’s rooftop is another area designed for savoring life outside air-conditioned rooms. The open rooftop terrace, affectionately nicknamed Common Purslane (the English name for the Portulaca grandiflora or Madame Late Risers plant), draws its name from its intended uses. The space is perfect for enjoying brunch in the late morning or hosting events in the evening and at night. Encircling the terrace is a grassy mound that screens out the less appealing surrounding views, directing attention upward to the expansive sky. The slopes are dotted with the reddish-purple flowers of the common purslane plant, adding splashes of color to the sky’s panoramic view.
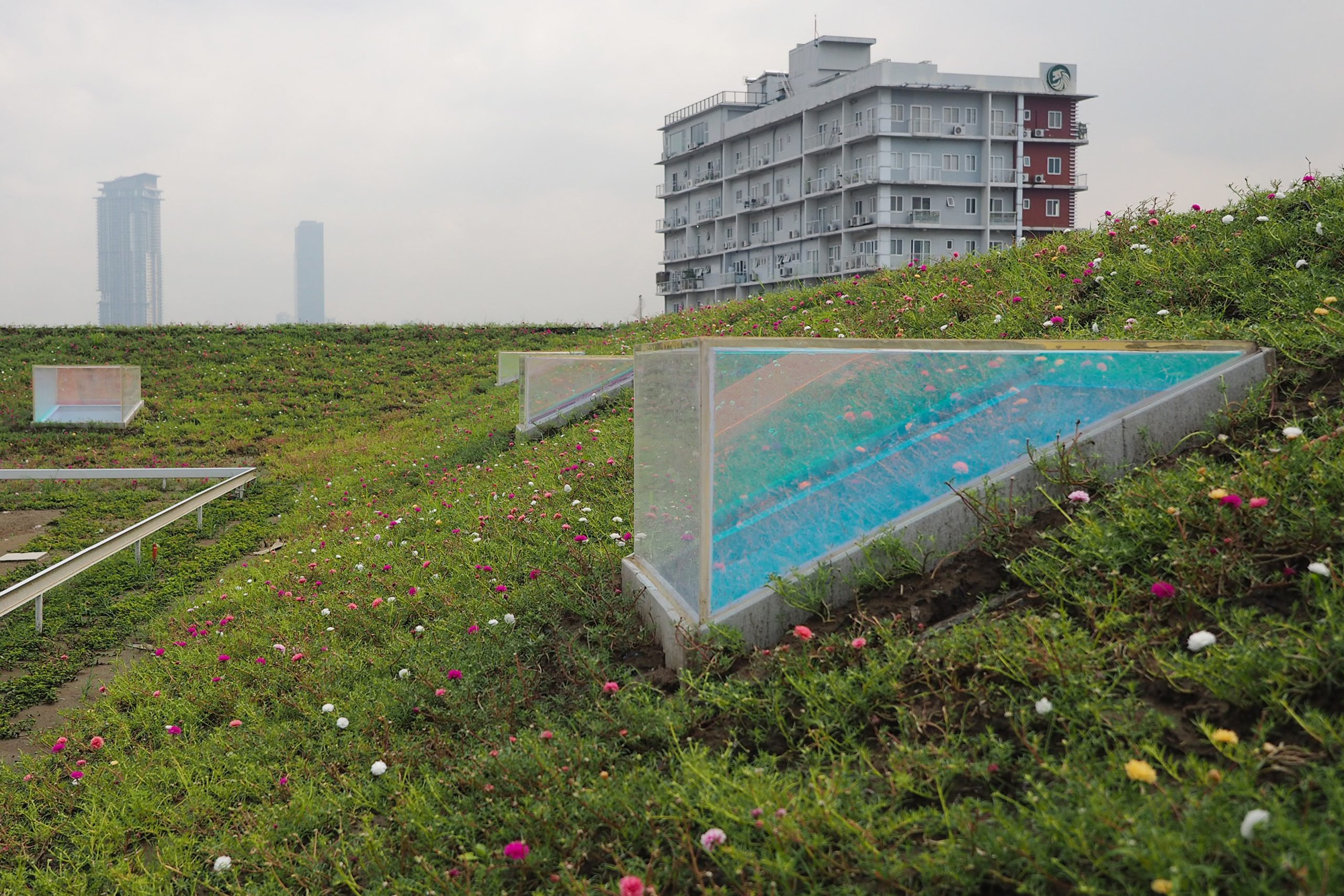
Photo courtesy of Department of ARCHITECTURE
At the center of the rooftop terrace and atop the grassy mound are strikingly colorful glass boxes that catch the eye. These are skylights, designed to channel natural light into the building below. Made of dichroic glass, the skylights reflect certain wavelengths of light, resulting in vibrant colors both on their surfaces and in the light that filters through them. As this colorful light streams into the building, the interior’s design—kept in a restrained palette of white and gray—provides a neutral backdrop to highlight the interplay of colors. At night, the glowing hues emanating from the skylights enliven the rooftop, adding a dynamic visual element to the space.
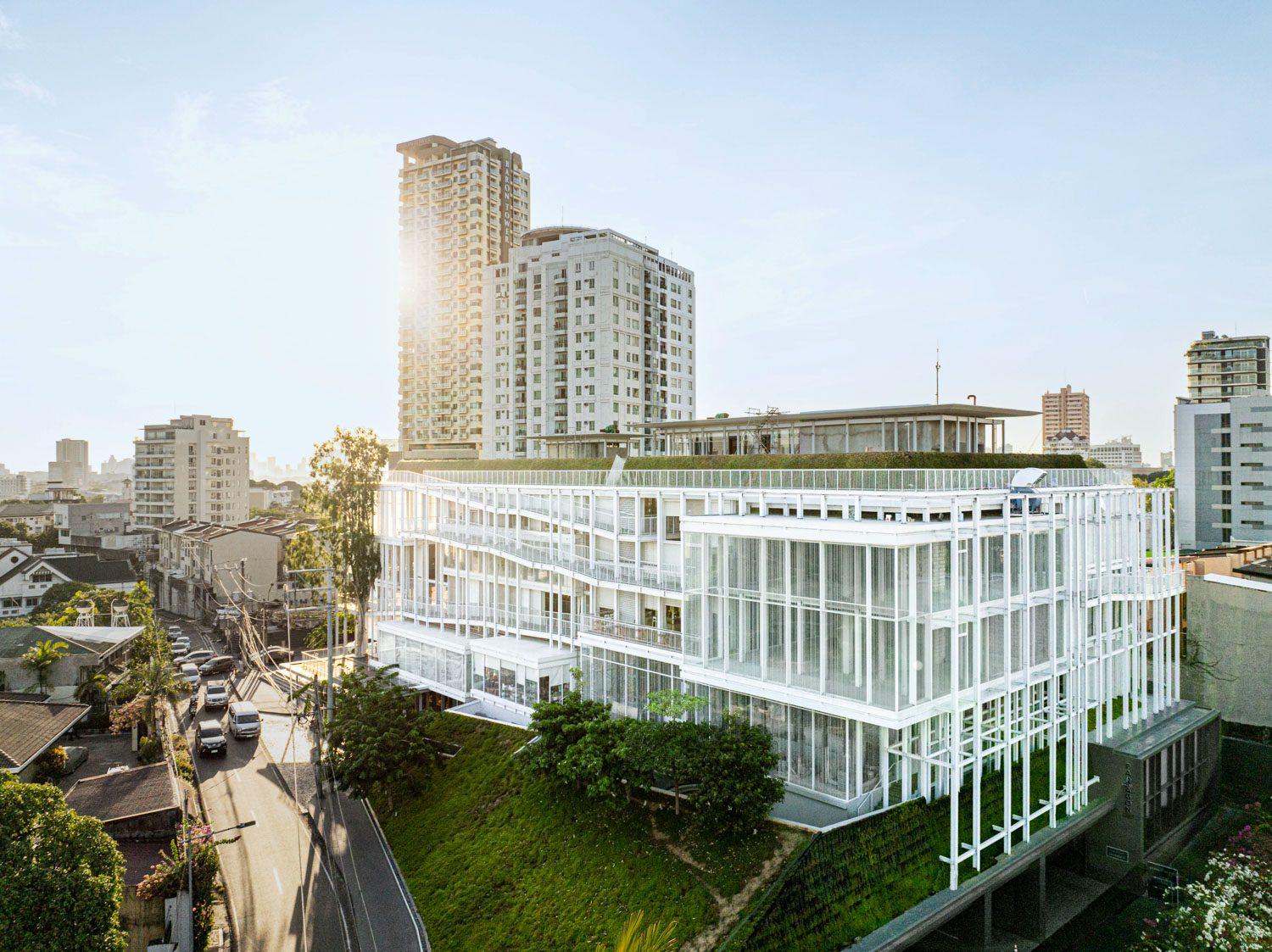
This is not the first time that the Department of ARCHITECTURE has designed architecture that invites people from hot and humid regions to unwind in outdoor areas. The team has experimented with this concept numerous times before. One of its widely recognized projects is the COMMONS Thonglor and the COMMONS Saladaeng, community malls that break away from the conventional air-conditioned mall concept by dedicating substantial space to open-air relaxation areas. Despite being an ambitious idea that radically departs from the typical enclosed, air-conditioned mall concept, these projects have been highly successful and well-received.
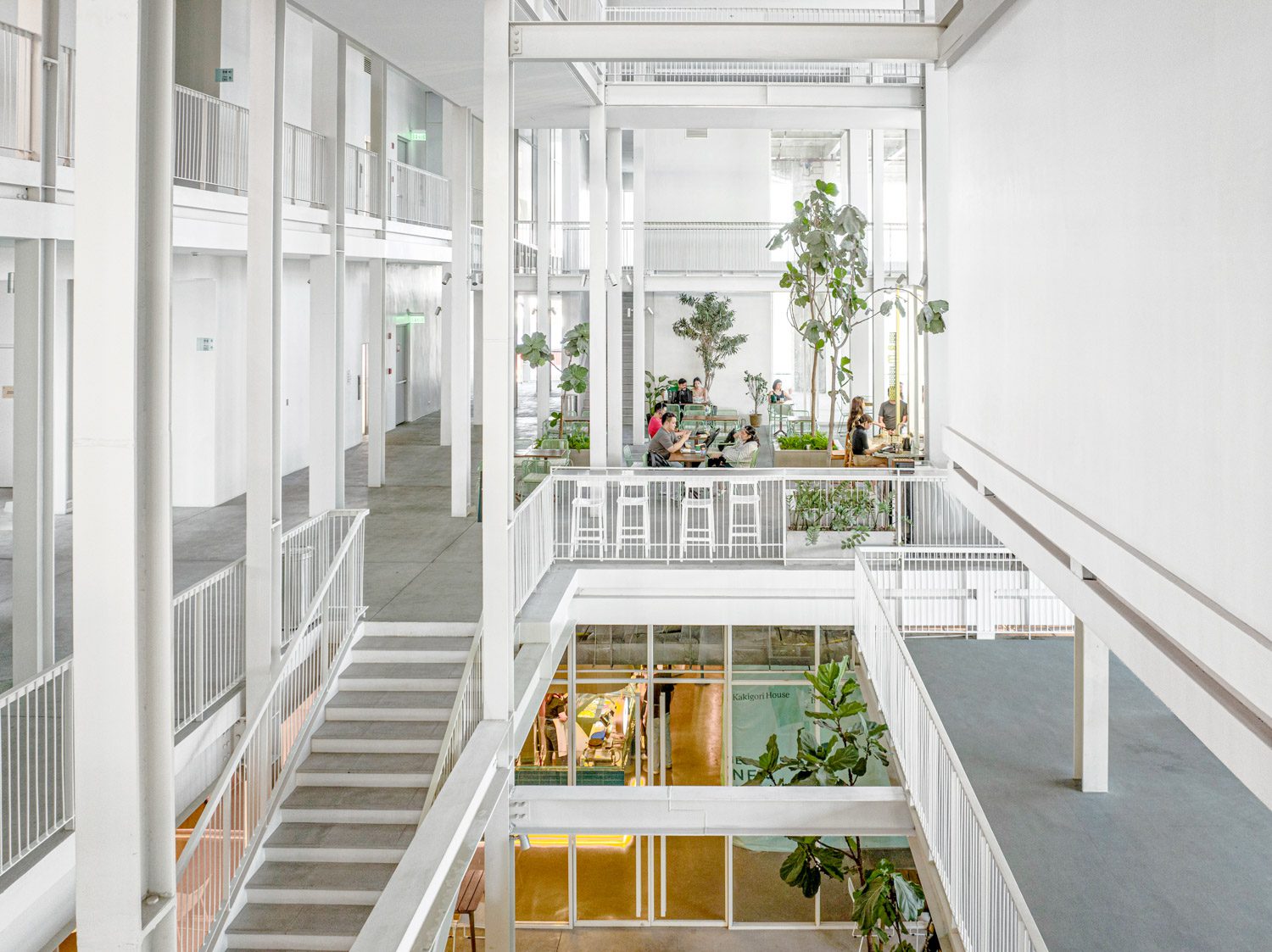
The Corner House also draws inspiration and design principles from the COMMONS Thonglor but with adaptations to fit the local context. For instance, the use of steel structures not only makes the larger project appear more delicate but also enhances the structural integrity to withstand the frequent earthquakes in the archipelago.
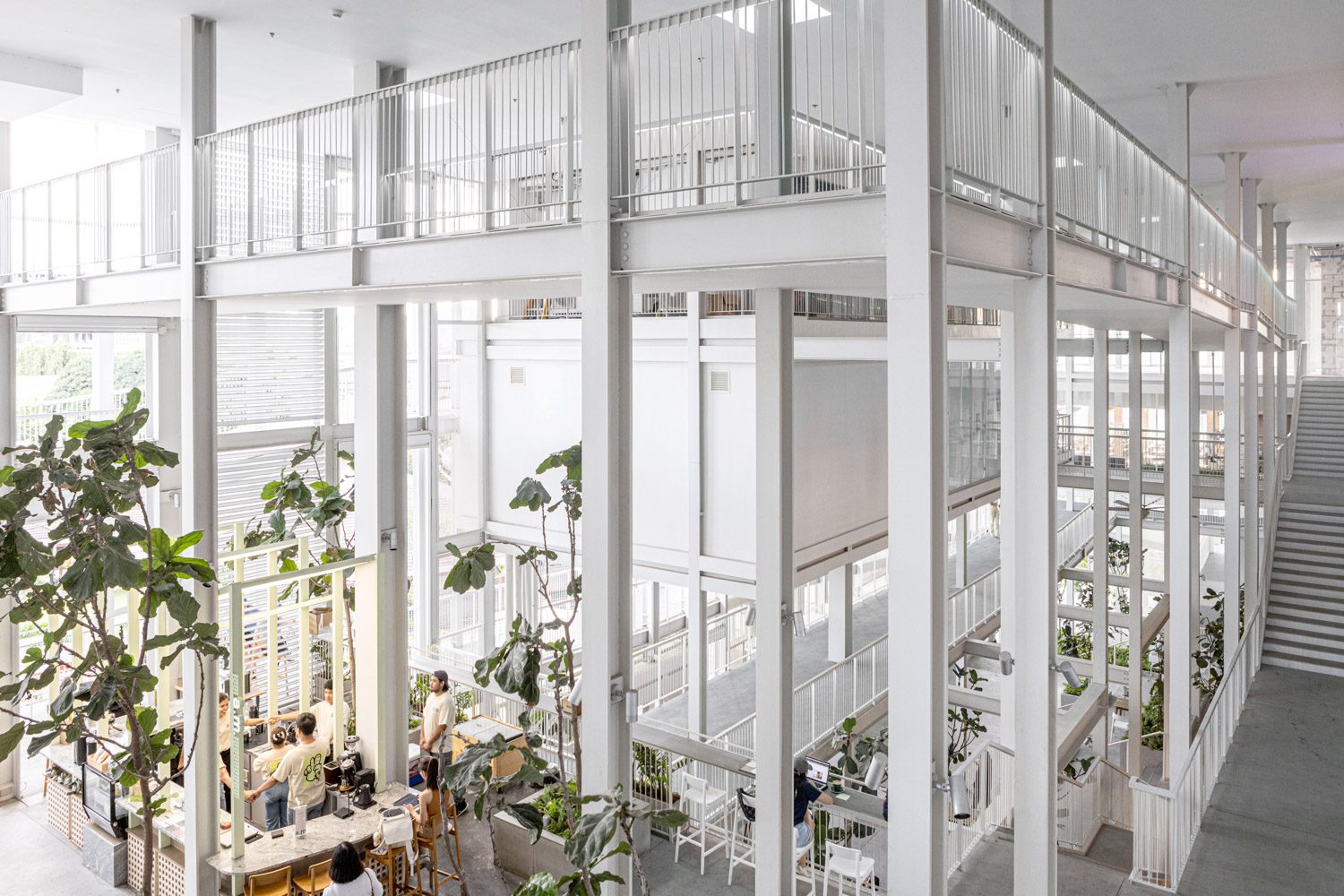
Beyond offering open spaces, The Corner House enables people to immerse themselves in the beauty of life outside the confines of a building. The architecture, which reduces reliance on air conditioning, also helps conserve energy and cut costs. The sight of people comfortably sitting, casually walking, and taking photos in various corners of the building is proof that architecture conducive to outdoor living in hot and humid climates is not just a fanciful idea. Creating comfortable outdoor spaces is indeed feasible, and there is a significant number of people who yearn for a connection with nature.



