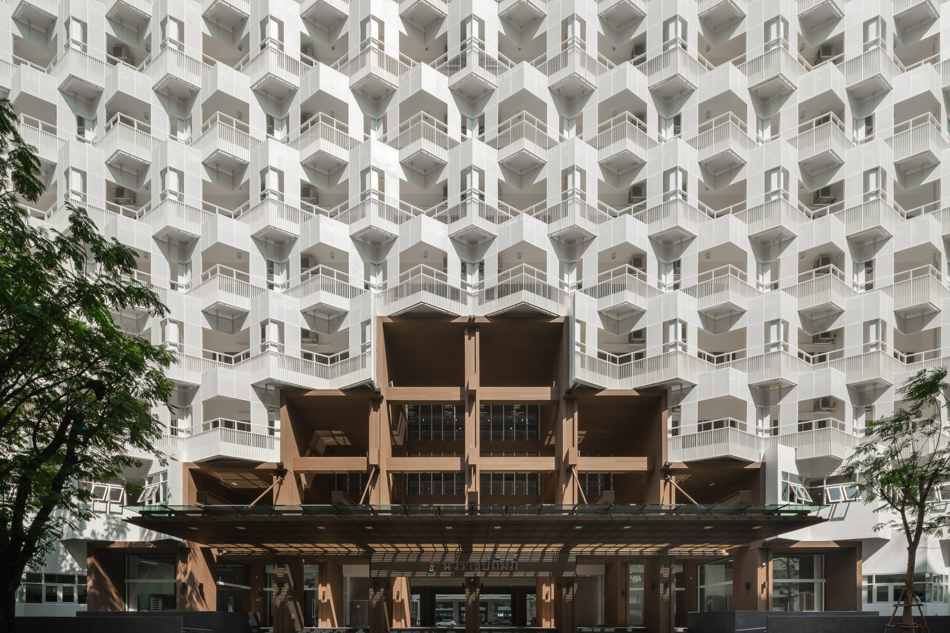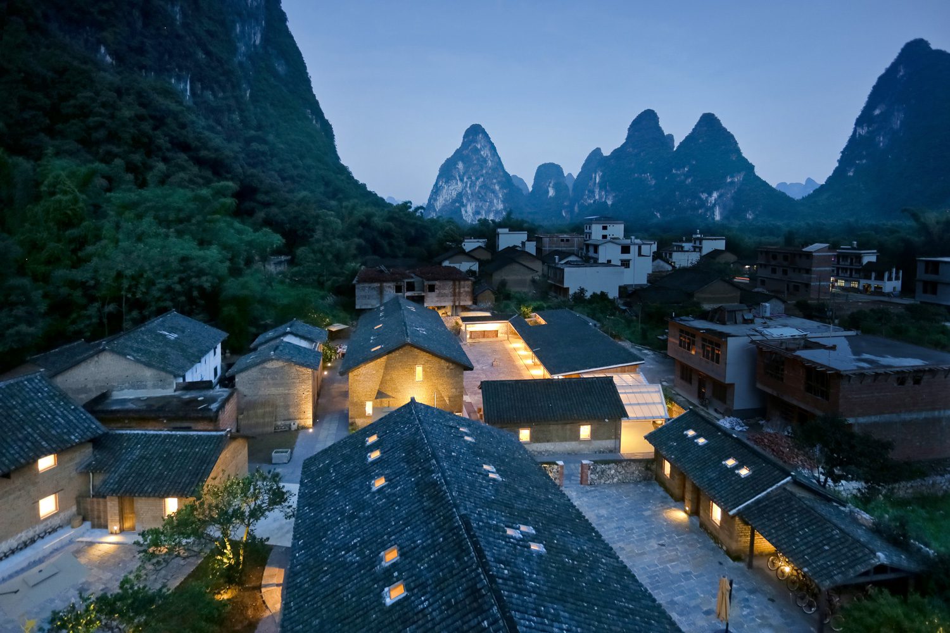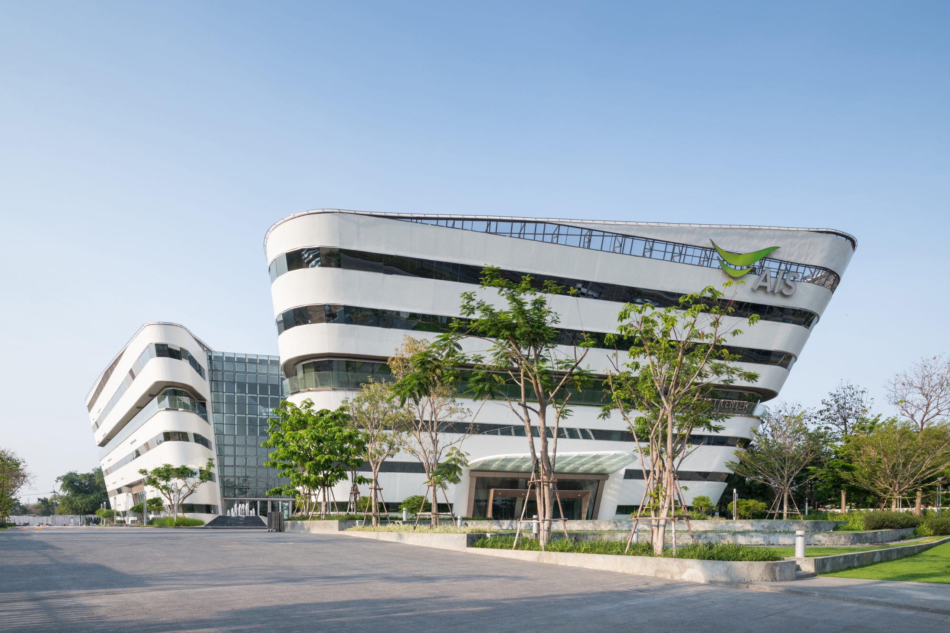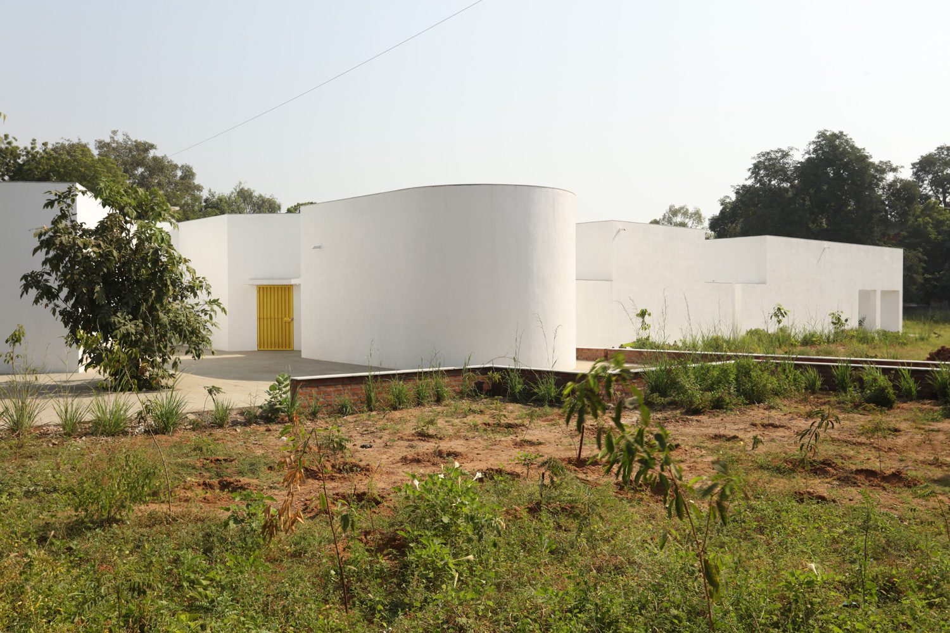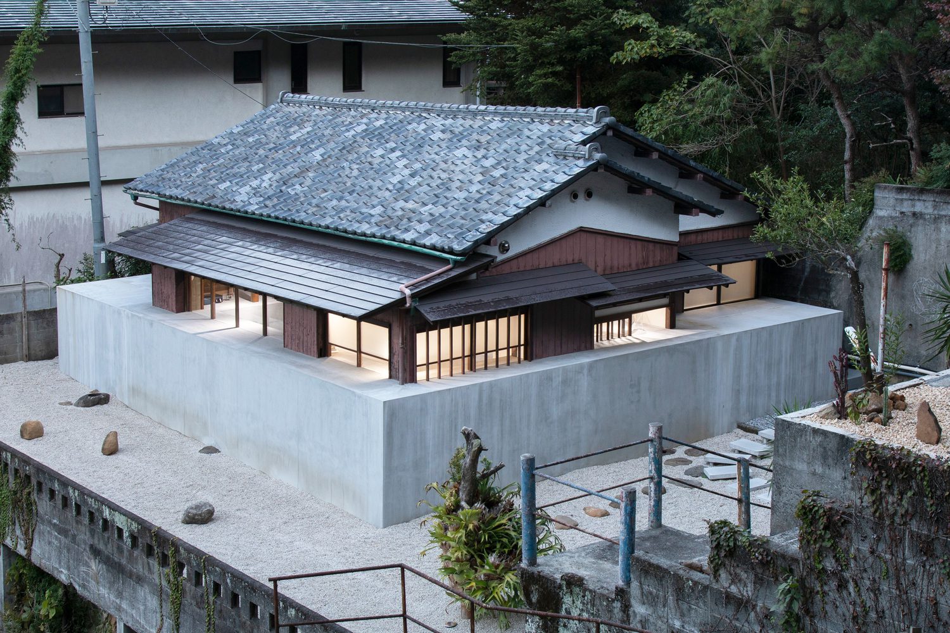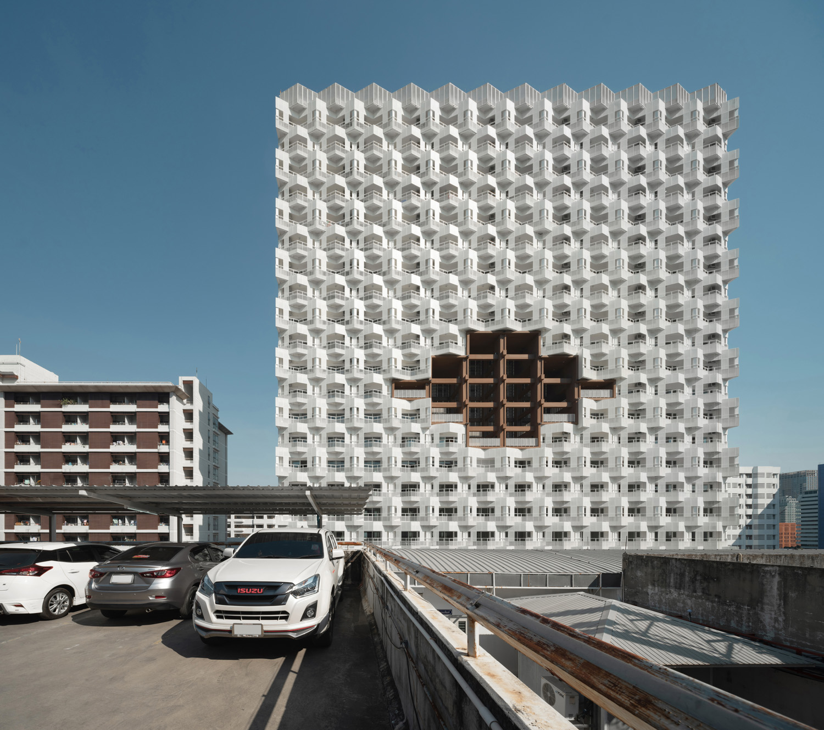 LEARN MORE ABOUT A NURSE DORMITORY FROM PLAN ARCHITECT THAT ALLOWS THEM TO COLLABORATE ON THE DESIGN TO HAVE A ROOM THAT FITS THEIR OWN NEEDS
LEARN MORE ABOUT A NURSE DORMITORY FROM PLAN ARCHITECT THAT ALLOWS THEM TO COLLABORATE ON THE DESIGN TO HAVE A ROOM THAT FITS THEIR OWN NEEDS
All posts by admin
THE ARCHITECTURE | SCOPE LANGSUAN
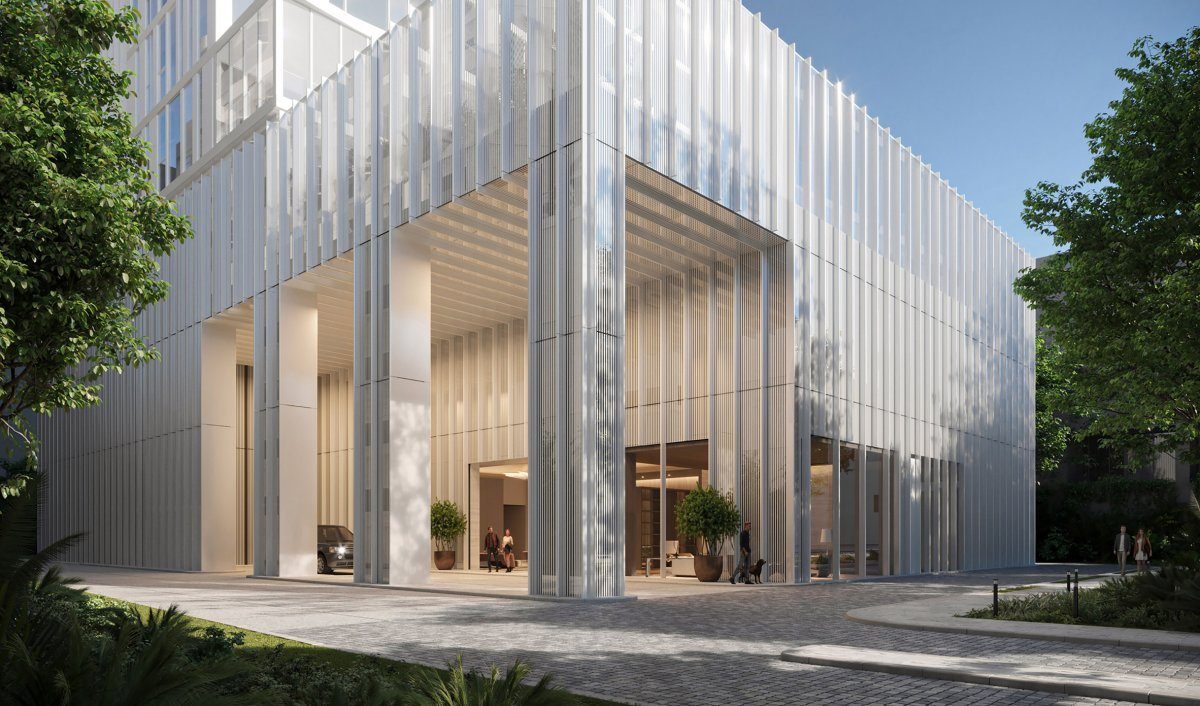
EXPERIENCE THE FEELING OF BANGKOK-ONLY KIND OF LUXURY IN THE SCOPE LANGSUAN EXTERIOR DESIGN BY KOHN PEDERSON FOX ASSOCIATES (KPF) WHICH RESONATED WITH THE THAI ATTITUDE OF HUMILITY AND HOSPITALITY TOWARDS ITS CONTEXT
TEXT: JINTAWACH TASANAVITES
PHOTO COURTESY OF SCOPE LANGSUAN EXCEPT AS NOTED
(For Thai, press here)
Kohn Pederson Fox Associates (KPF) is one of the world’s preeminent architecture firms and one of the first name that comes to mind when clients think of the most innovative, tallest buildings in all geographic regions. KPF is often known for its cutting-edge design with an inventive form that contributes to being a landmark for over 35 major cities worldwide. Although, with the firm’s diverse portfolio, one characteristic is shared among all projects designed by KPF, which is to ensure the programmatic functions are fully optimized and the most innovative solution is pursued in the master planning while offering a visually stunning exterior. This characteristic is also clearly apparent in the proposed design for SCOPE Langsuan that KPF has stepped in as an architectural design consultant for this ambitious luxury project.
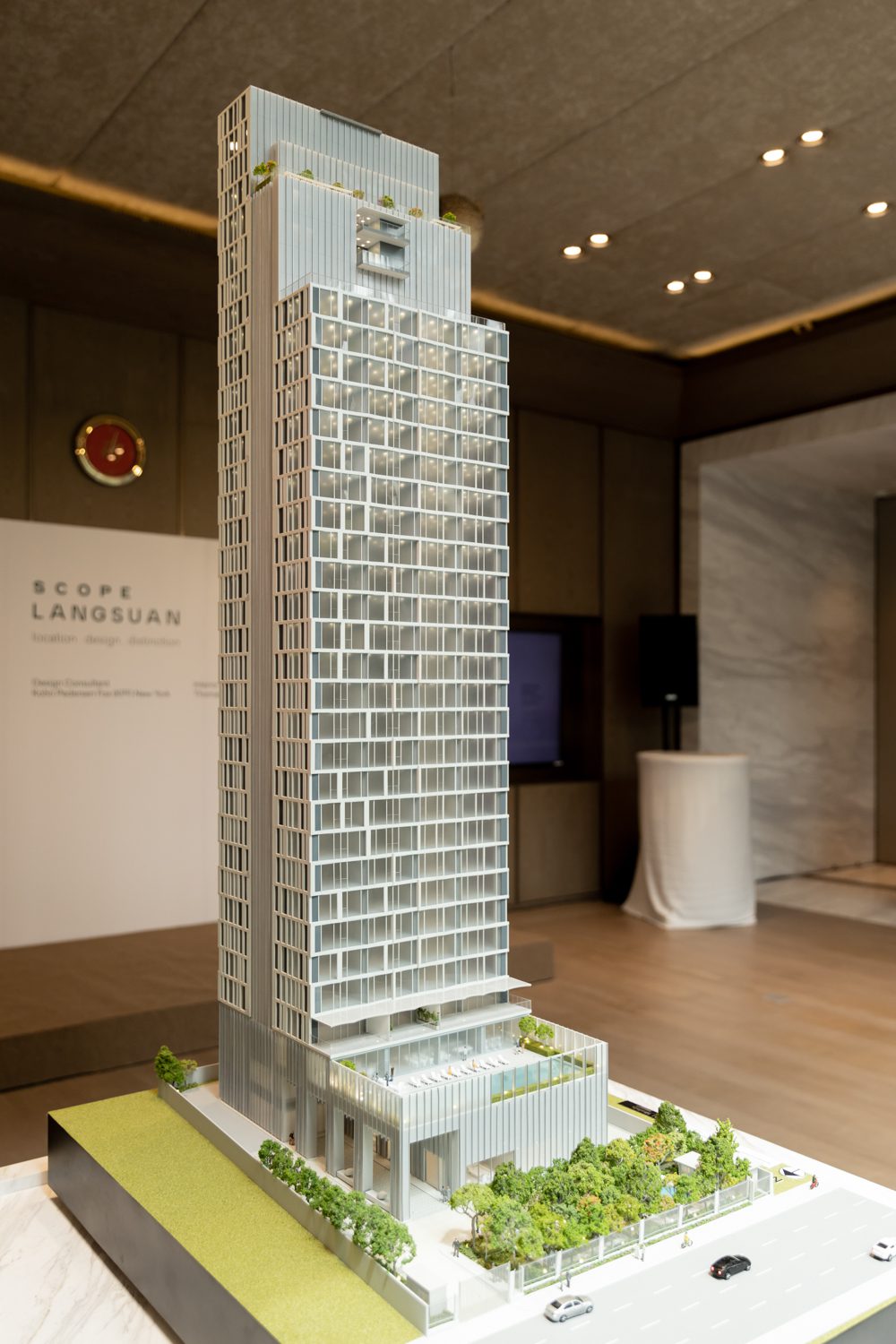
Photo: Ketsiree Wongwan
Externally, the condominium carries a unique, contemporary aesthetics that is the signature of KPF’s residential high-rise projects, yet SCOPE Langsuan stands out among those lavish buildings with its distinct simplicity and sleek composure. “We could have made a much more extravagant design to the building, but it would have defeated the purpose. This building is representative of the shift in luxury from a very loud, in-your-face luxury into a more minimal, no fuss, no guilt kind of luxury that we’re starting to see around the world and so we wanted to keep everything simple and calm”, Trent Tesch, a design principal also responsible for the project, told art4d. With this tranquility mindset, the SCOPE Langsuan aims to be a more understated type of luxury by adopting a humble approach with its design. The textured façade of the condominium features gently slanted windows and aluminum frames to create a ripple effect across the building’s surface, giving the structure an organic and natural motion. “Human scale and relationship that a person has to the scale of the building play an important role. The fold shape facade would allow people to feel more connected to the building rather than having a flat surface that may resemble more to an office building”, Trent added.
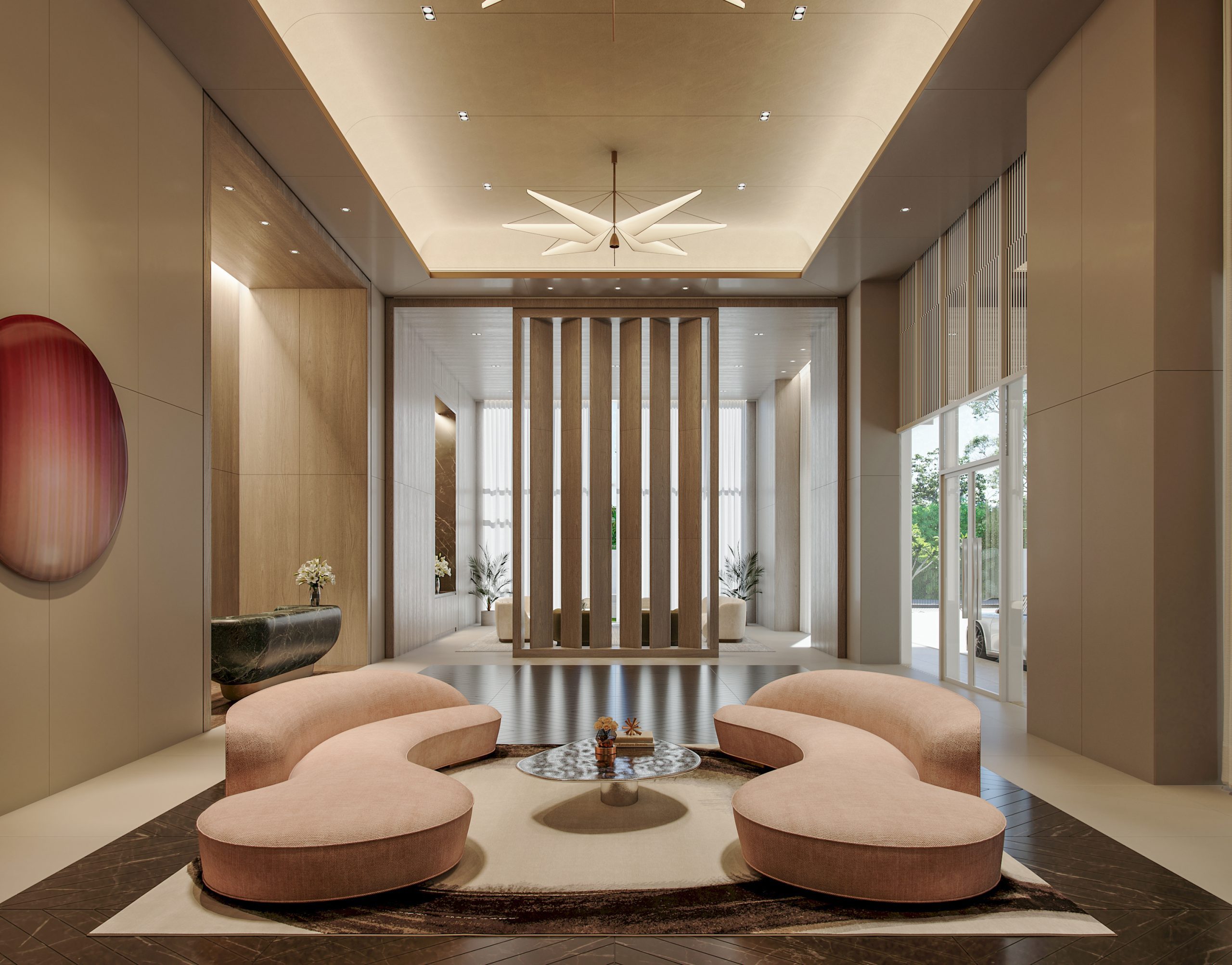
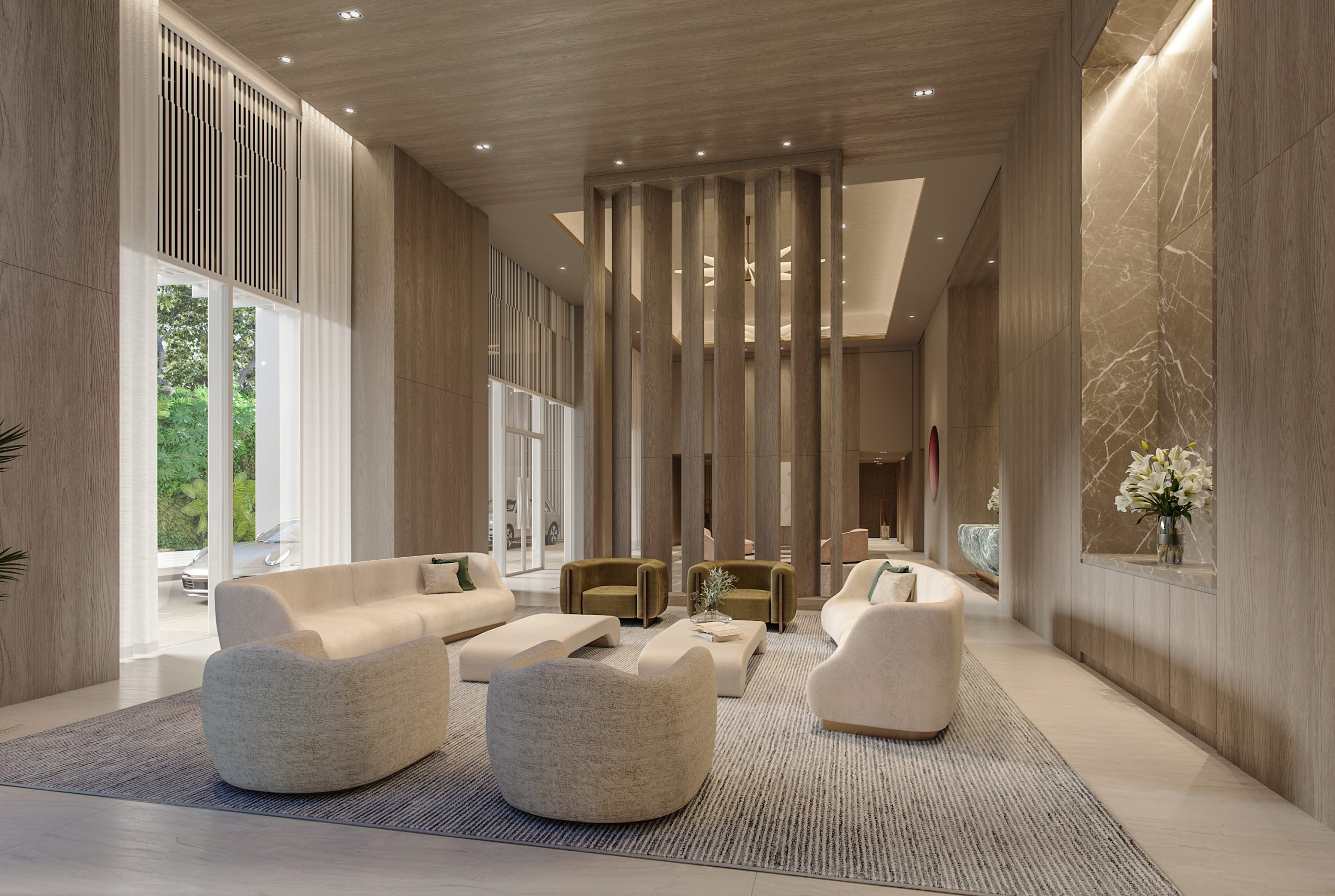
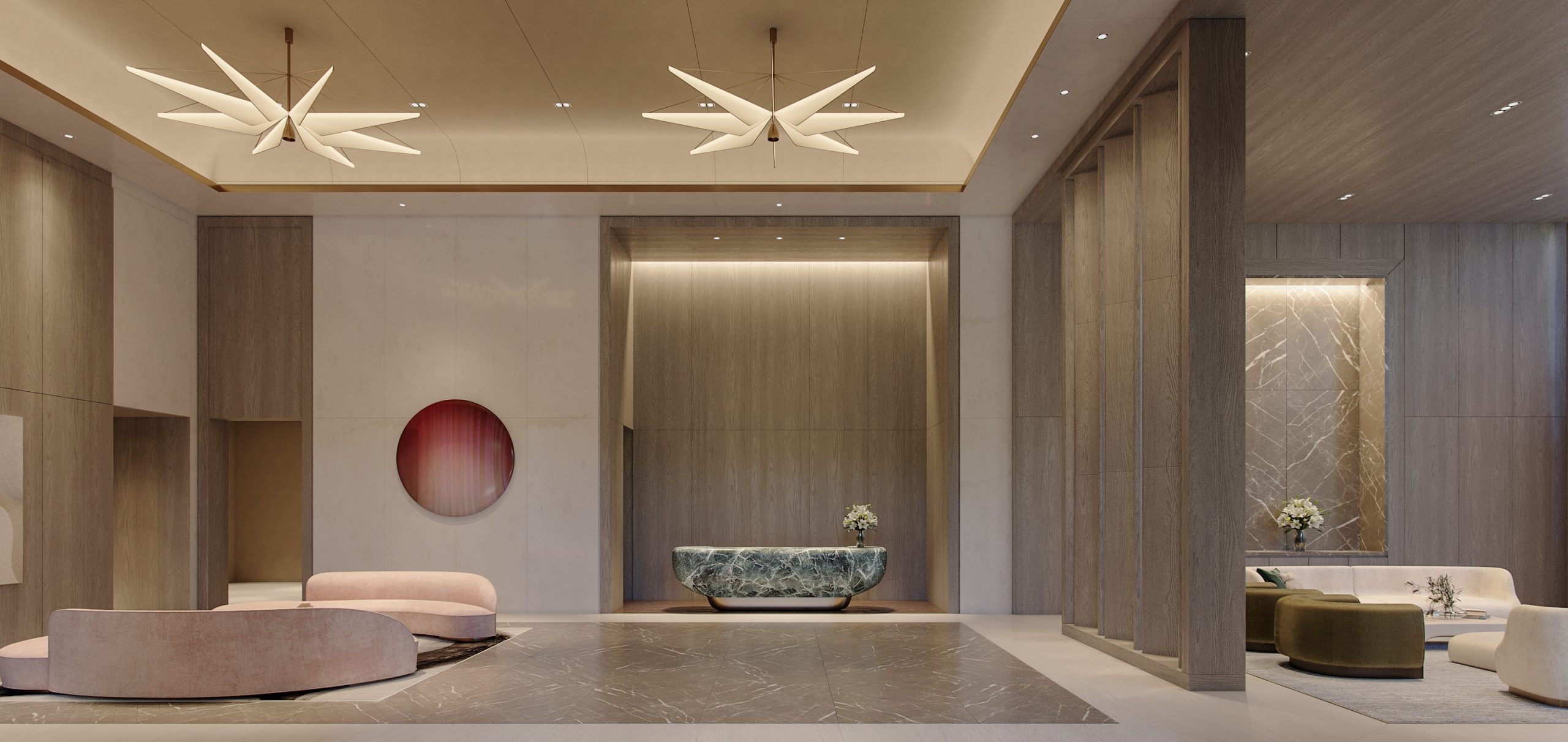
Architecturally, the construction of the building is visibly separated into three main volumes with stepped heights, emphasizing the structure’s graceful verticality. Variations in the glass surface distinguish the building’s components: the two outermost volumes, ornamented with creased windows, house the residential units, while a fritted glass wall distinguishes the central core. These glasses are made with an 8 mm high-quality, double-glazed insulated Low-E coating so that the residents can ensure their privacy from external viewers even at night and offer a clear internal observation through to the capital’s spectacular view. Furthermore, this special Low-E coating acts as a threshold to protect its inhabitant from Bangkok’s harsh weather and intense heat. It is undeniable that the rhythm between these extensive use of undulated glass and the private balconies of the exterior of this building allowed for a more sleek and dramatic visual experience that homeowners can take pride in.
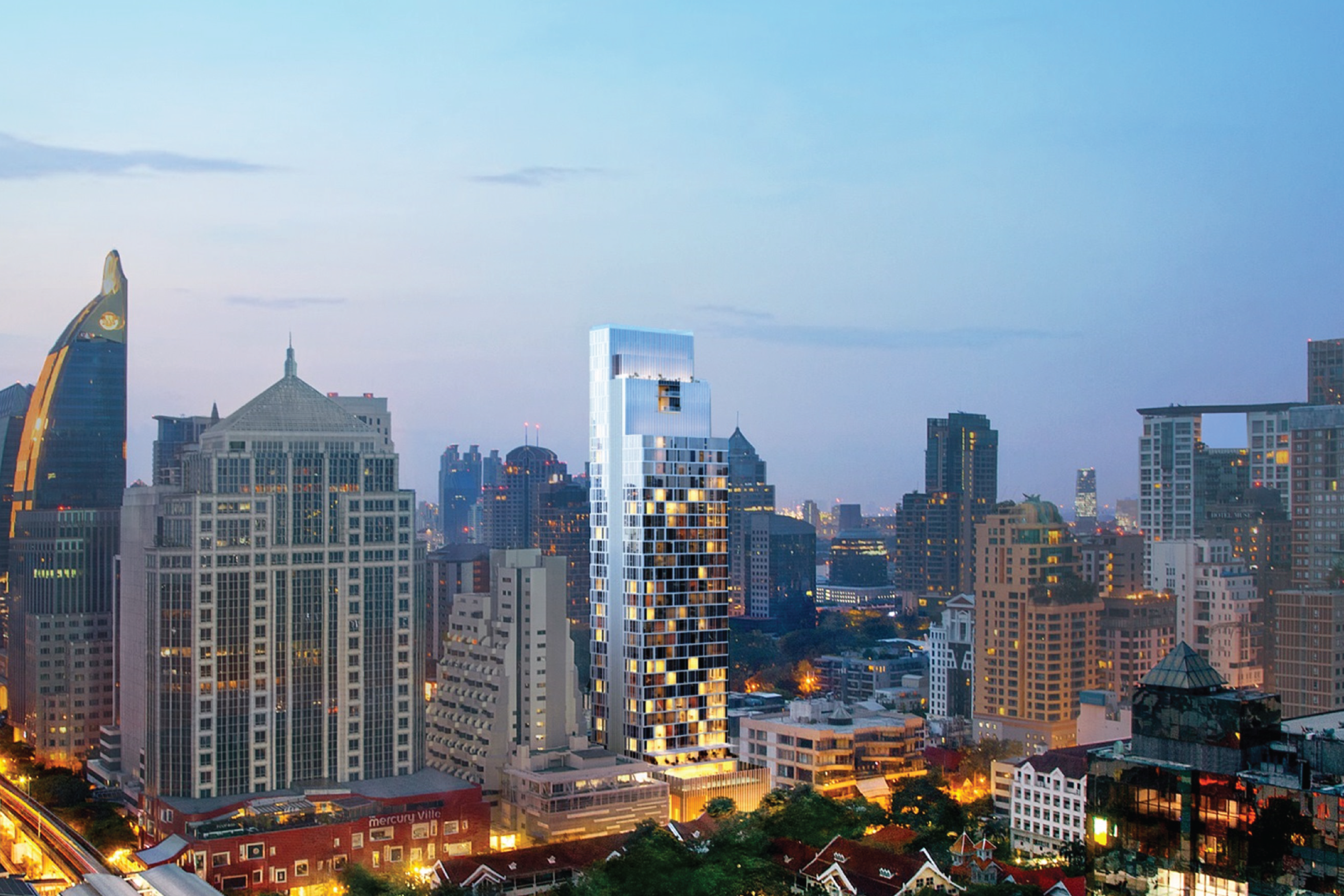
Overall, the exterior perfectly captures the design ethos of the building with its inside-out thinking that KPF executed explicitly for this project. Its tripartite design is derived from the desire to reflect the internal program, segregating the service core with the living space to the outside. This simplistic, straightforward rationales results in a beautifully crafted verticality of its exterior and claim SCOPE Langsuan a sight to behold for the city with its modern and expressive elements. Finally, pursuing an understated approach also allows the building to resonate with the Thai attitude of humility and hospitality towards its context. “I couldn’t imagine this building anywhere else in the world. This is site-specific to Bangkok-only kind of luxury,” Trent ended.
FLUGT REFUGEE MUSEUM OF DENMARK
BIG – BJARKE INGELS GROUP REVITALIZES THE LARGEST GERMAN REFUGEE CAMP IN DENMARK IN WORLD WAR II INTO AN ARCHITECTURE THAT CONVEYS A FRAGILE SENTIMENT AND SPIRIT OF WARTIME
ATELIER LIU YUYANG ARCHITECTS
KULTHIDA SONGKITTIPAKDEE AND JENCHIEH HUNG FROM HAS DESIGN AND RESEARCH INTRODUCE US TO A CHINESE ARCHITECT WHOSE WORKS EMPHASIZE THE REVITALIZATION OF THE URBAN AND RURAL AREAS BY SYNTHESIZING THE CITY’S PHYSICAL ENVIRONMENT AND ITS SENSE OF PLACE WITH ARCHITECTURE
AIS CONTACT CENTER DEVELOPMENT & TRAINING ARENA
PLAN ARCHITECT INCREASES AIS CONTACT CENTER’S EMPLOYEE PRODUCTIVITY BY CREATING A PLEASANT AND RELAXING WORKSPACE
SCHOOL FOR BLIND AND VISUALLY IMPAIRED CHILDREN
SEALAB COMPLETES A SCHOOL FOR THE BLIND IN INDIA THAT PUTS SPECIAL ATTENTION ON THE ‘INVISIBLE ELEMENTS’ TO CREATE THE ARCHITECTURE WHERE CHILDREN CAN HAVE A HIGH-QUALITY EDUCATION AND FREELY NAVIGATE BY THEIR OWN SENSES
SISB THONBURI
PLAN ARCHITECT PROPOSES THAT LEARNING DOES NOT ONLY TAKE PLACE IN THE CLASSROOM BUT IN THE ‘COMMON SPACE’ WHERE STUDENTS CAN LEARN AND INTERACT WITH EACH OTHER
YUTORIE ATAMI HOUSE
THE JAPANESE ARCHITECT NAOSHI KONDO EXPERIMENTS WITH HOW THE OLD BUILDING AND THE NEW BUILDING, CONCRETE AND TIMBER, PAST AND PRESENT COEXIST BY BURYING THE OLD TIMBER HOUSE INTO THE CONCRETE MASS
EXISTENCE OF VOID
INSTEAD OF DEPENDING ON ESOTERIC OR MEDITATION, TAWATCHAI PUNTUSAWASDI EXPLORES HIS OWN ‘VOID’ VIA MATHEMATICAL OPERATION AND TURNS THE RESULT INTO DRAWINGS AND SCULPTURES
SCOPE: LIFE AT ITS FINEST
SCOPE’ INVITES ANDREA MONGIA, A LEADING ITALIAN ILLUSTRATOR, TO COLLABORATIVELY PRESENT A STORY OF SPECTACULAR LIVING EXPERIENCE IN THE LATEST VIDEO CAMPAIGN – ‘LIFE AT ITS FINEST’
Read More

