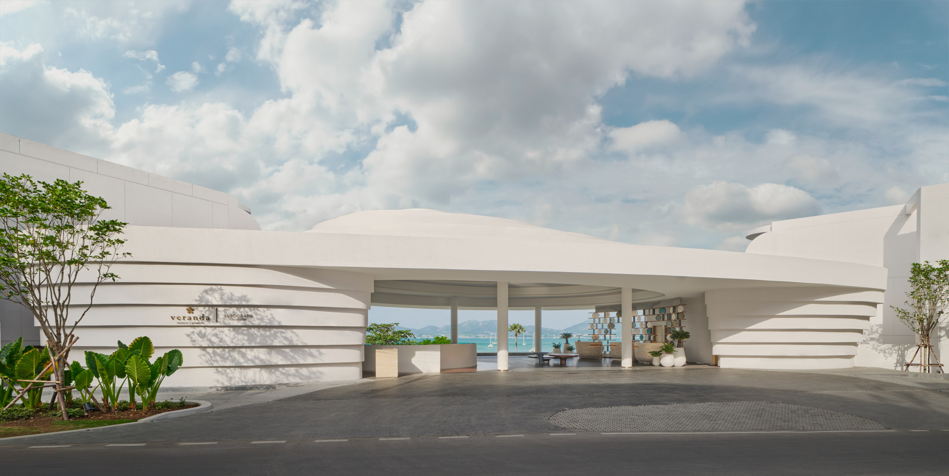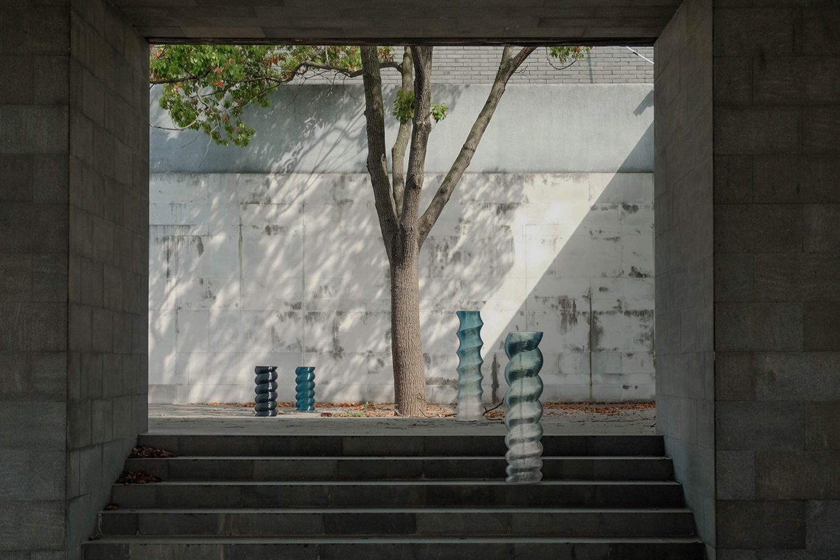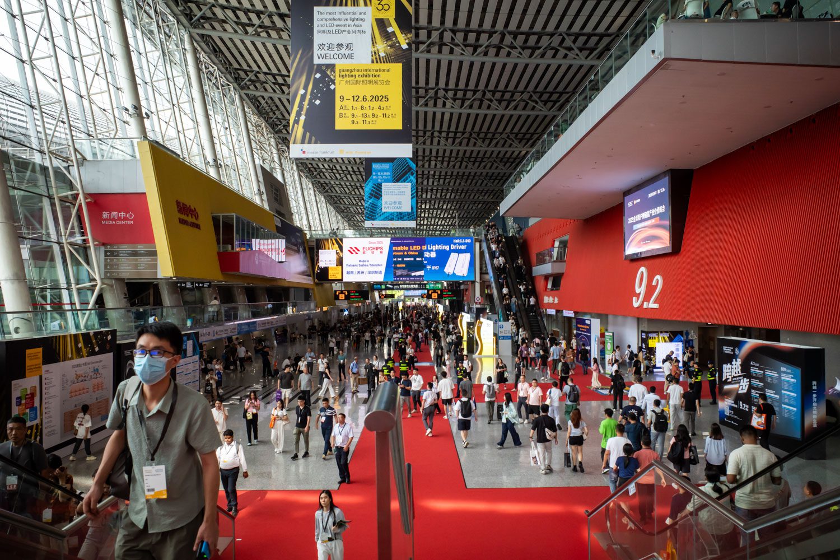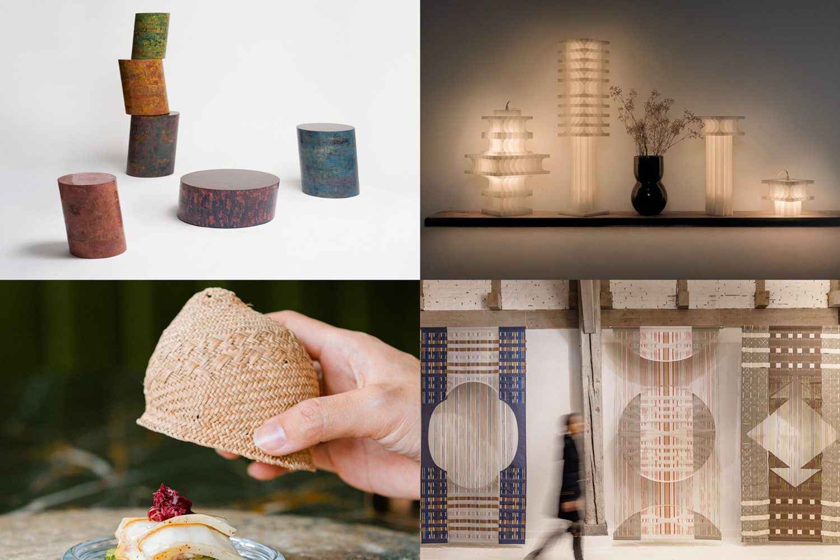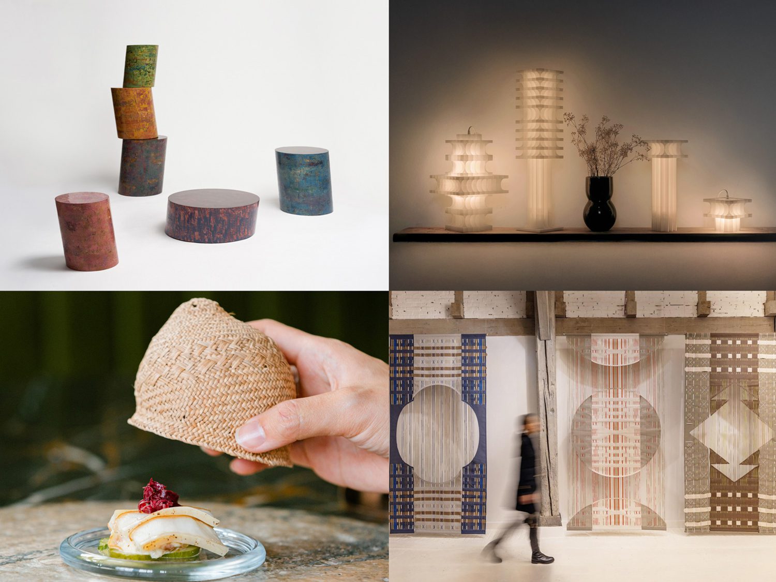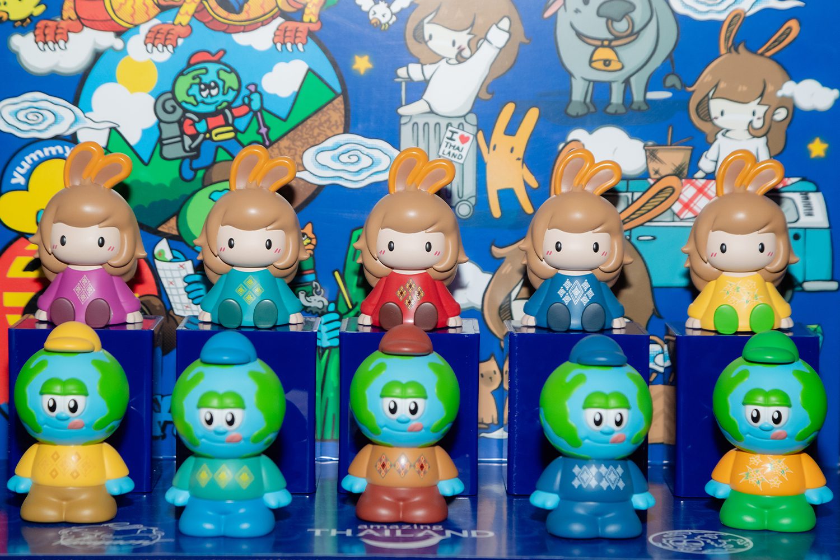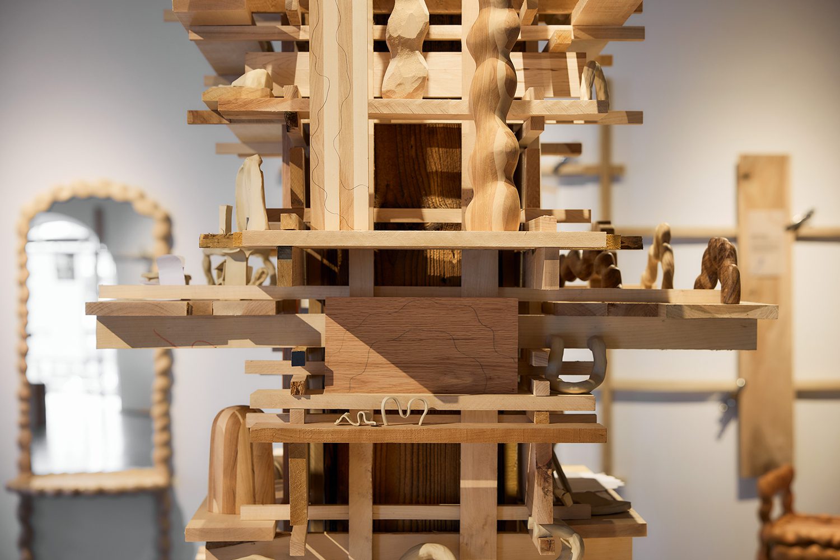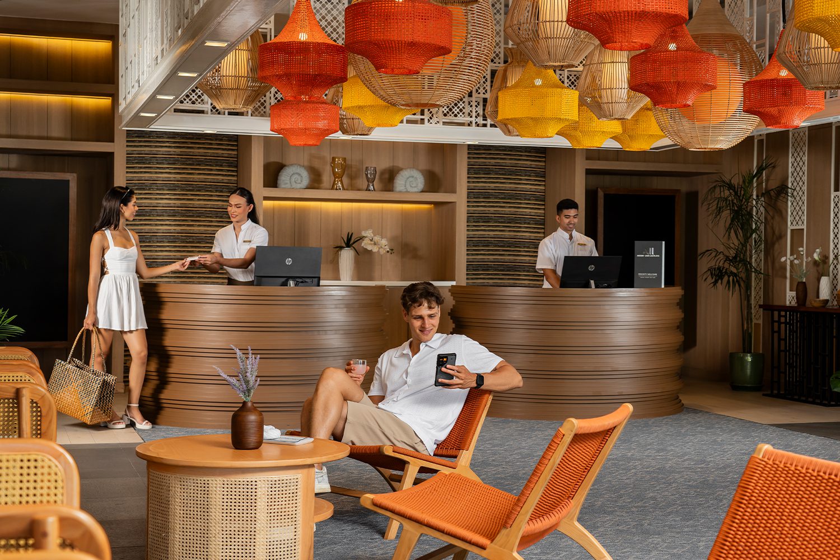Category: DESIGN
SINGAPORE DESIGN WEEK 2025 | EMERGE @ FIND
EXPLORE CONTEMPORARY WORKS FROM ASIAN DESIGNERS AT EMERGE @ FIND 2025, REFLECTING THE ROLE OF DESIGN IN CONNECTING PEOPLE, SOCIETY AND LOCAL WISDOM
GILE 2025
EXPLORE THE WORLD OF LIGHT INNOVATION AT GILE 2025, WHICH COMBINES TECHNOLOGY AND SPACE DESIGN FOR A BETTER QUALITY OF LIFE ACROSS 250,000 SQUARE METERS
FIND–DESIGN FAIR ASIA 2025
JOIN THE CREATIVE EXPERIENCE AT FIND–DESIGN FAIR ASIA 2025, THE INTERNATIONAL DESIGN AND CONCEPT EVENT AT SINGAPORE
ART TOY JOURNEY COLLECTION
DISCOVER THAILAND’S MUST-VISIT CITIES THROUGH PLAYFUL CHARACTERS IN THE TAT’S ‘ART TOY JOURNEY COLLECTION’
Read More
MEET THE BUYERS AT CREATIVE EXPO TAIWAN 2025
CREATIVE EXPO TAIWAN 2025 THROUGH THE EYES OF 3 THAI ENTREPRENEURS AND WHAT THEY EXPECT FROM THE EVENT IN TERMS OF BUSINESS AND INSPIRATIO
CREATIVE EXPO TAIWAN 2025
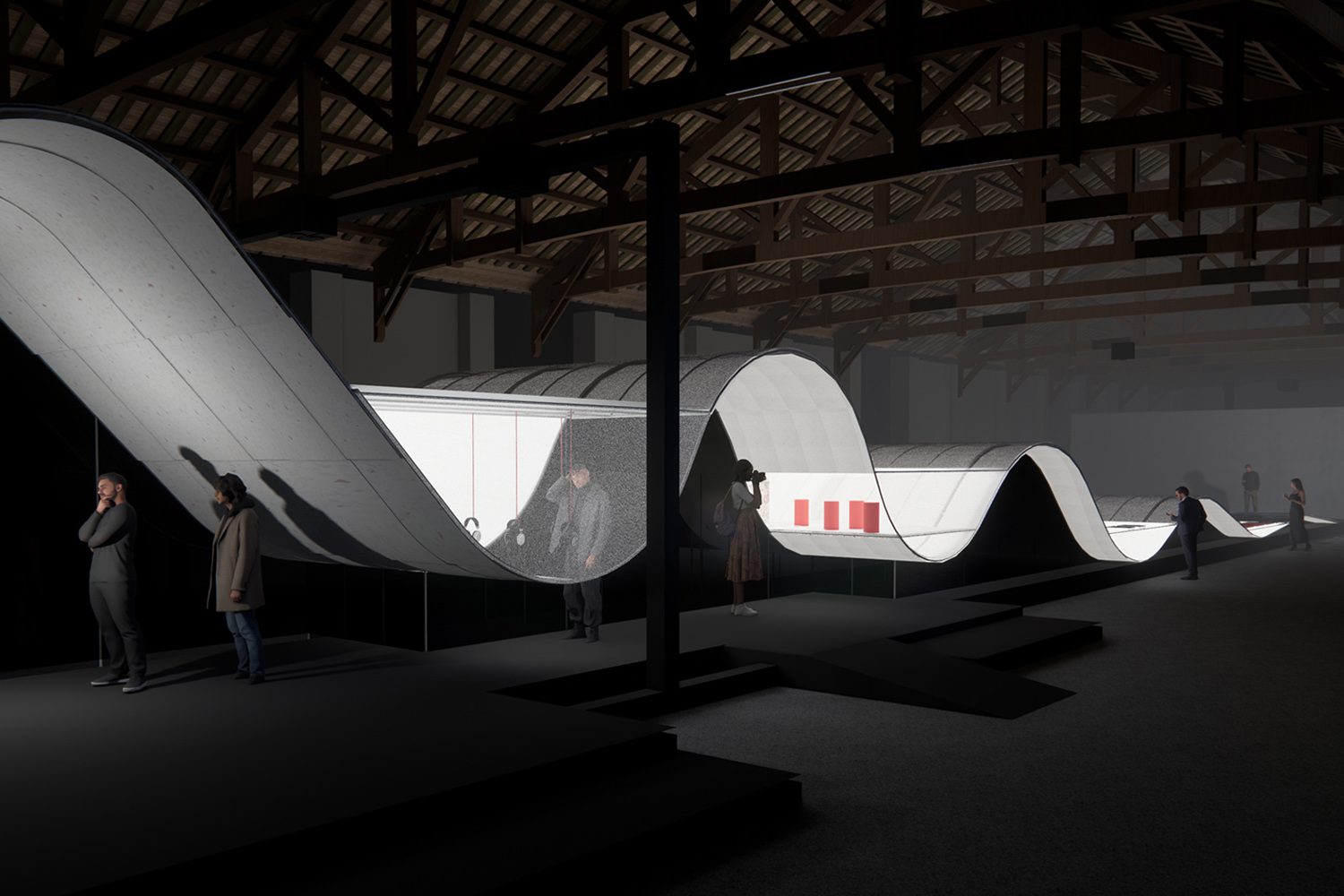
The Spirit of Water


