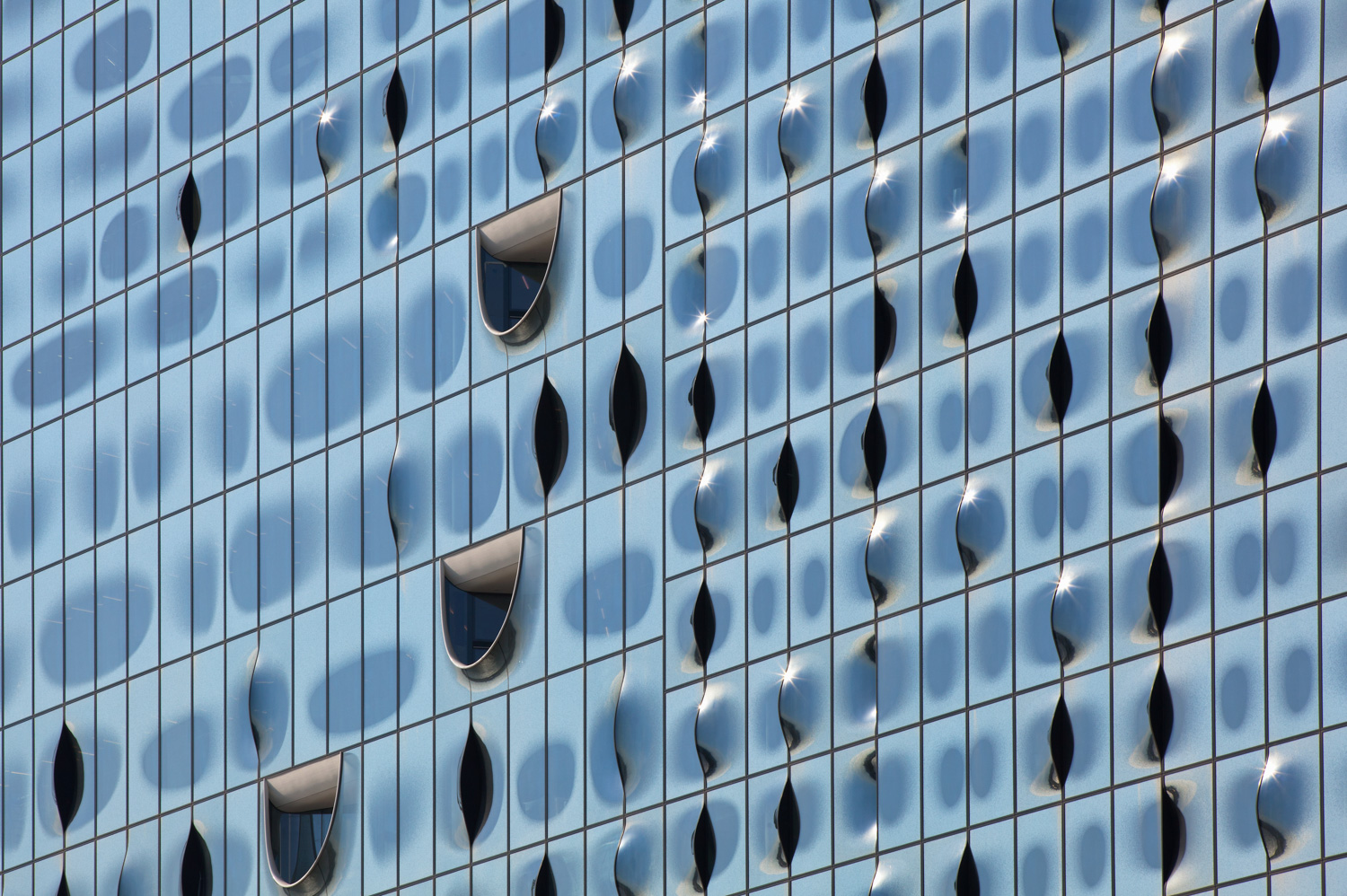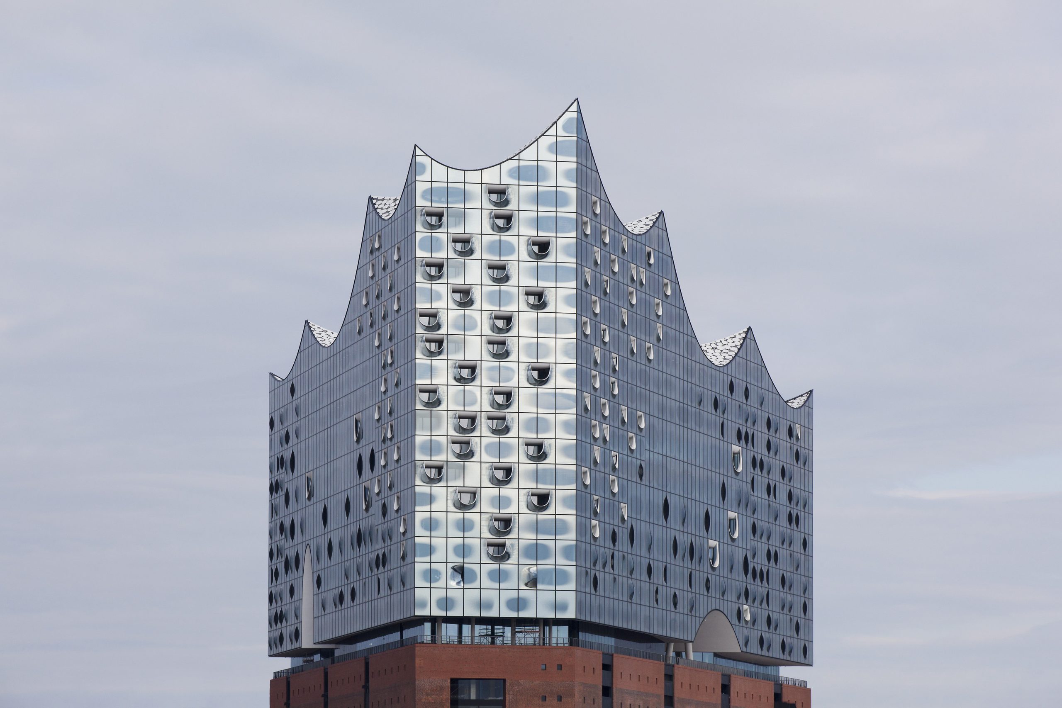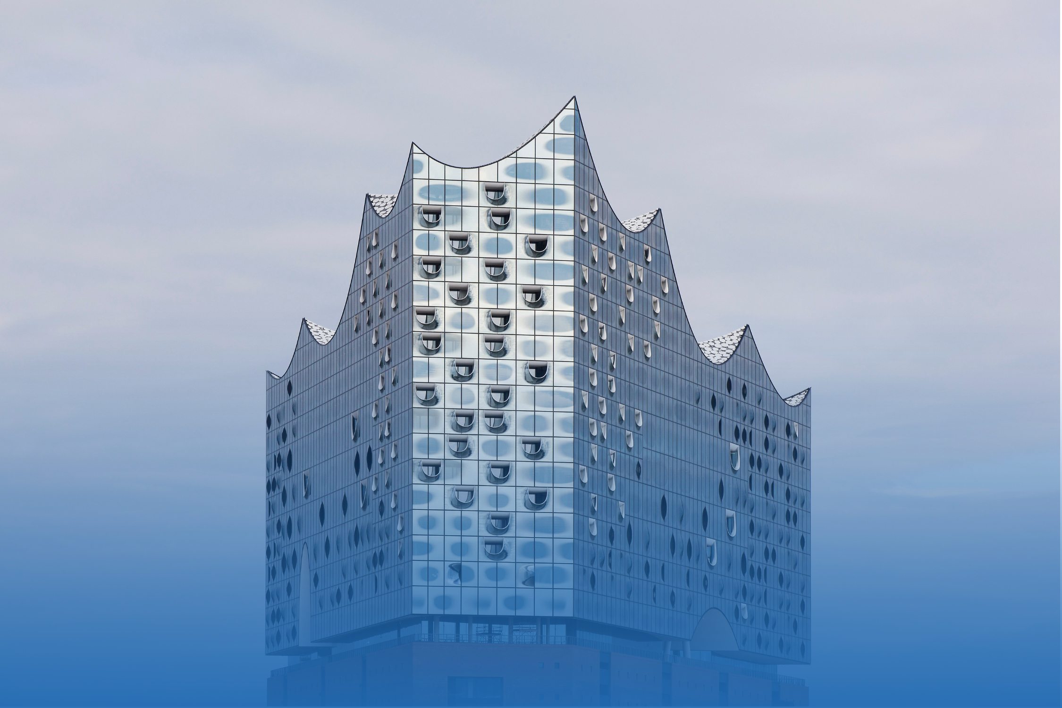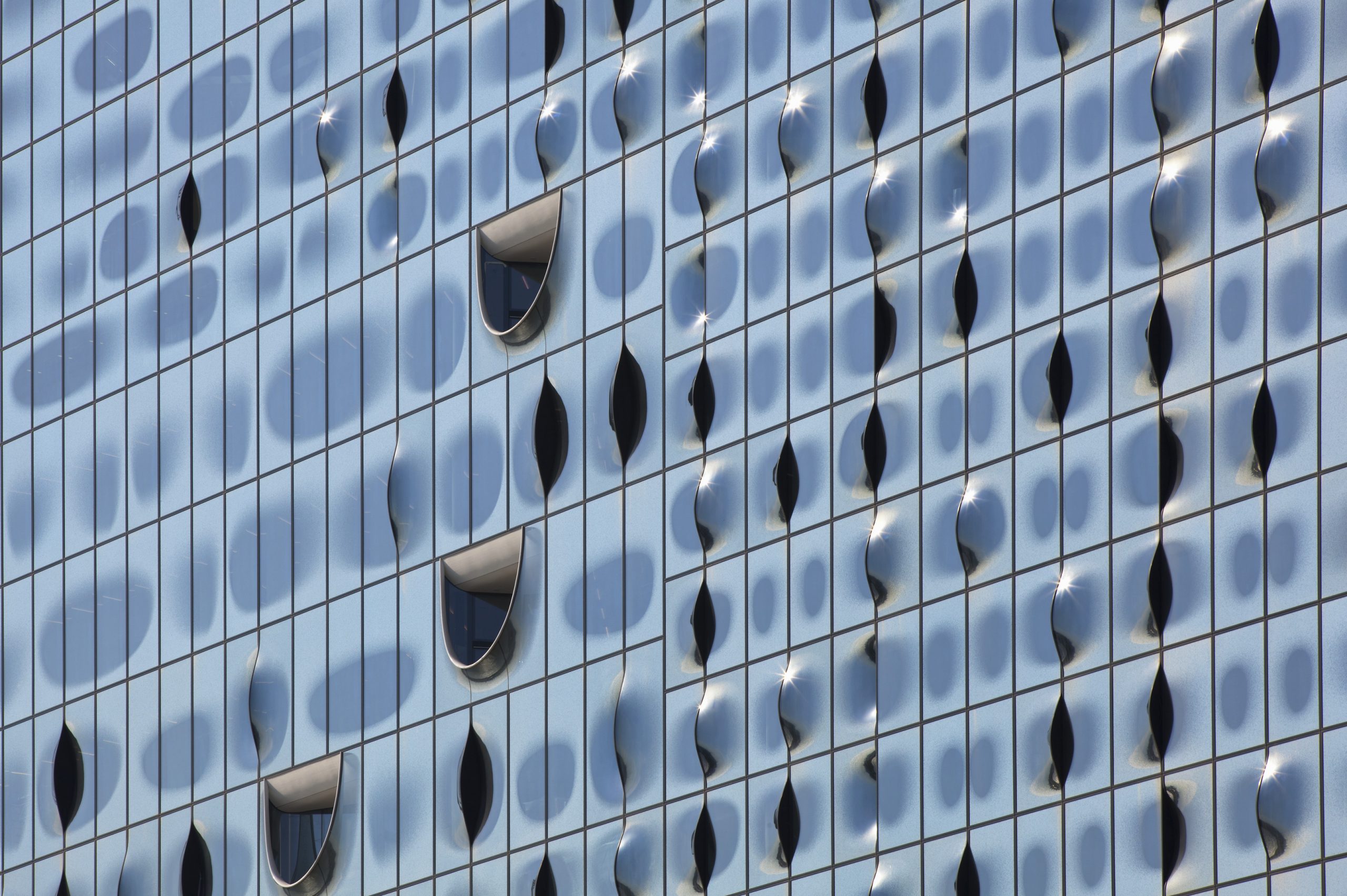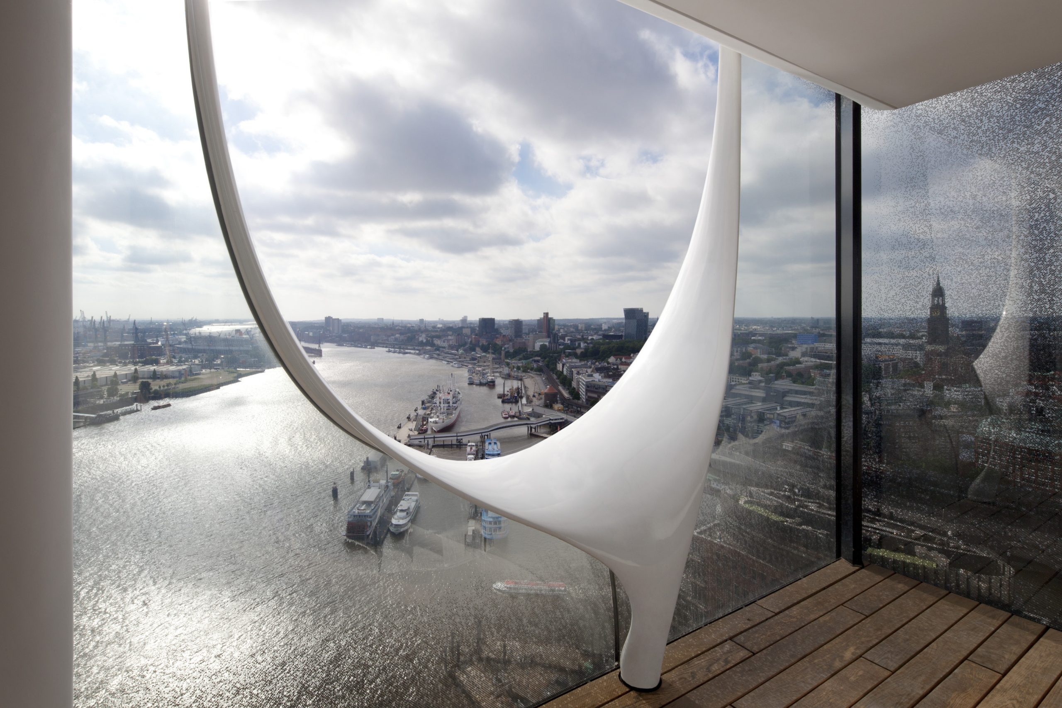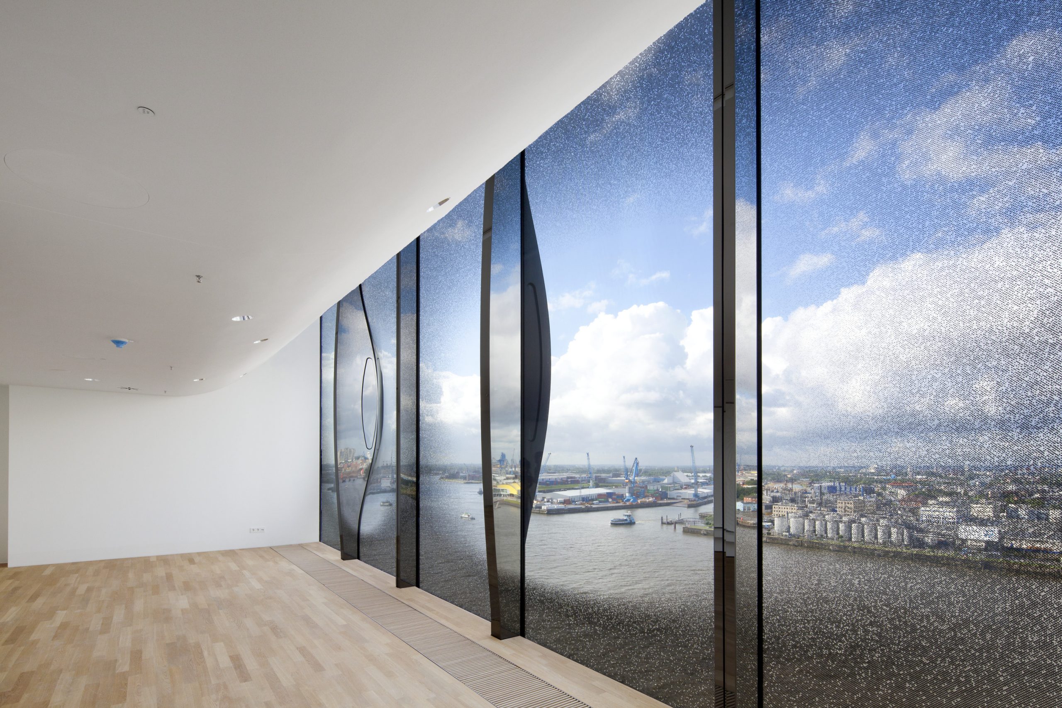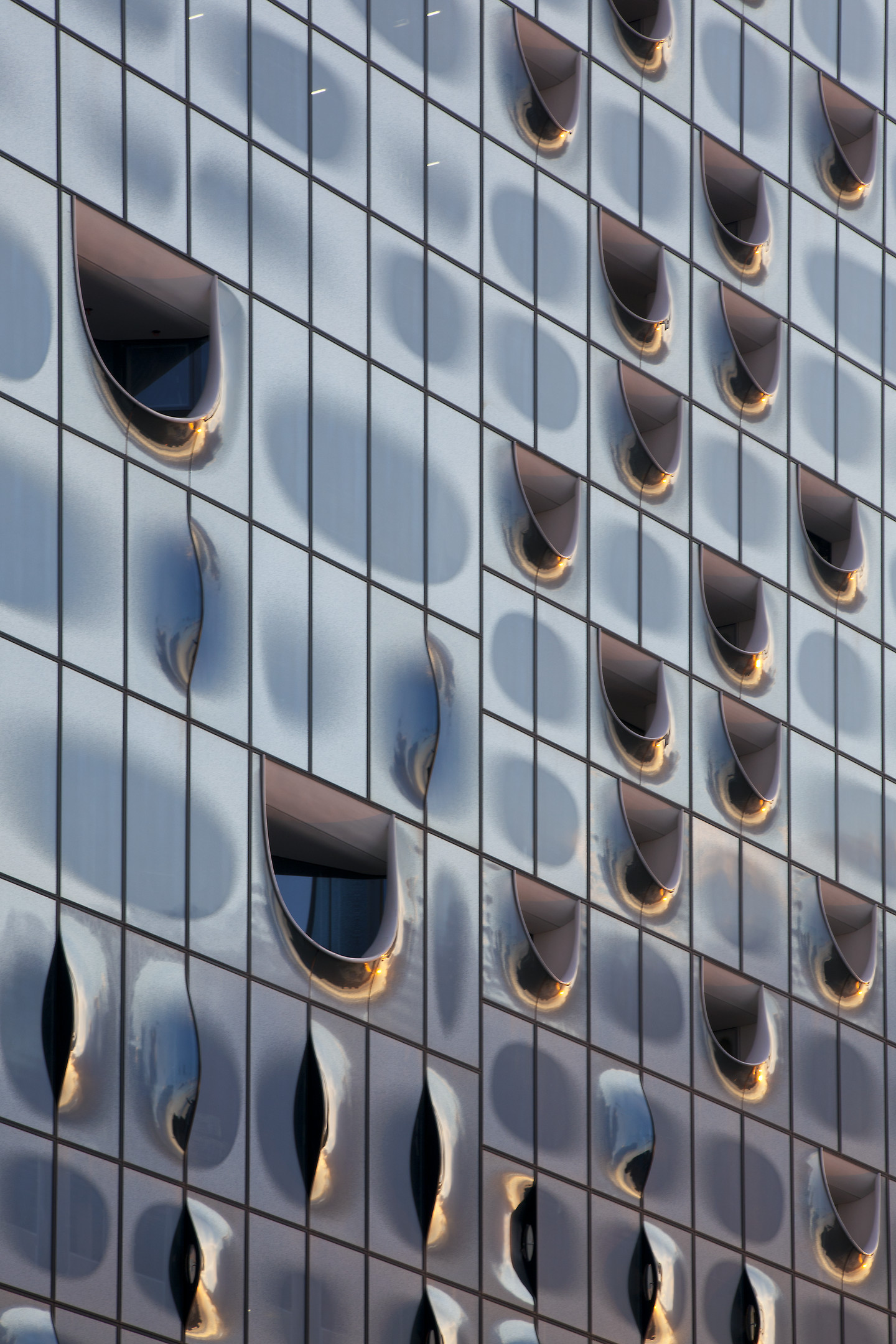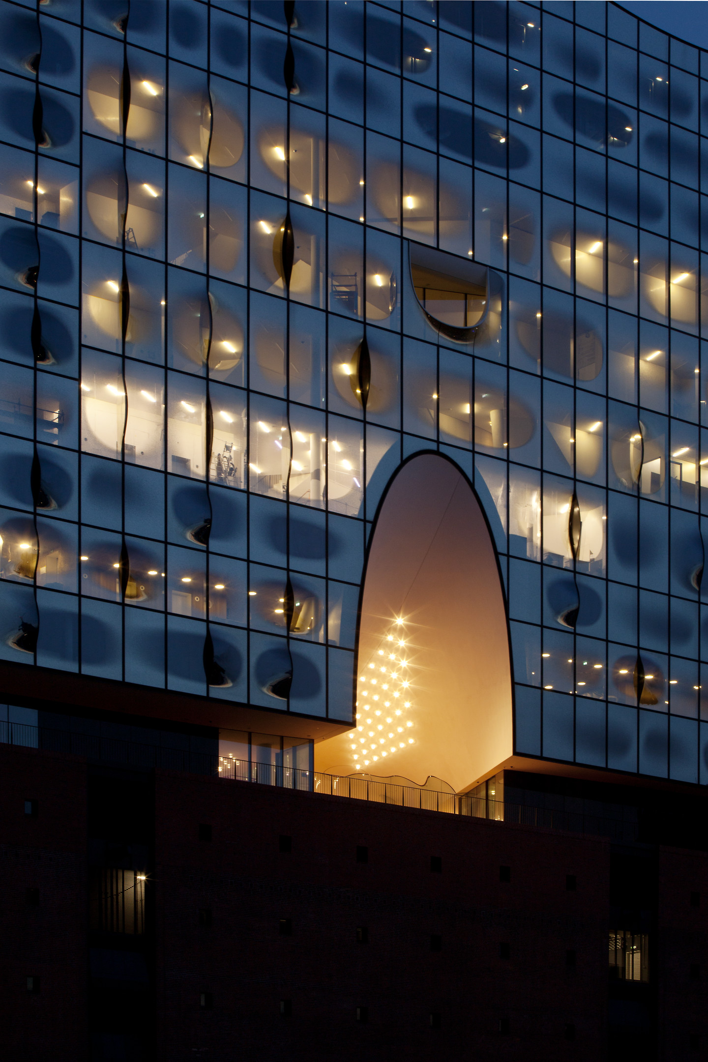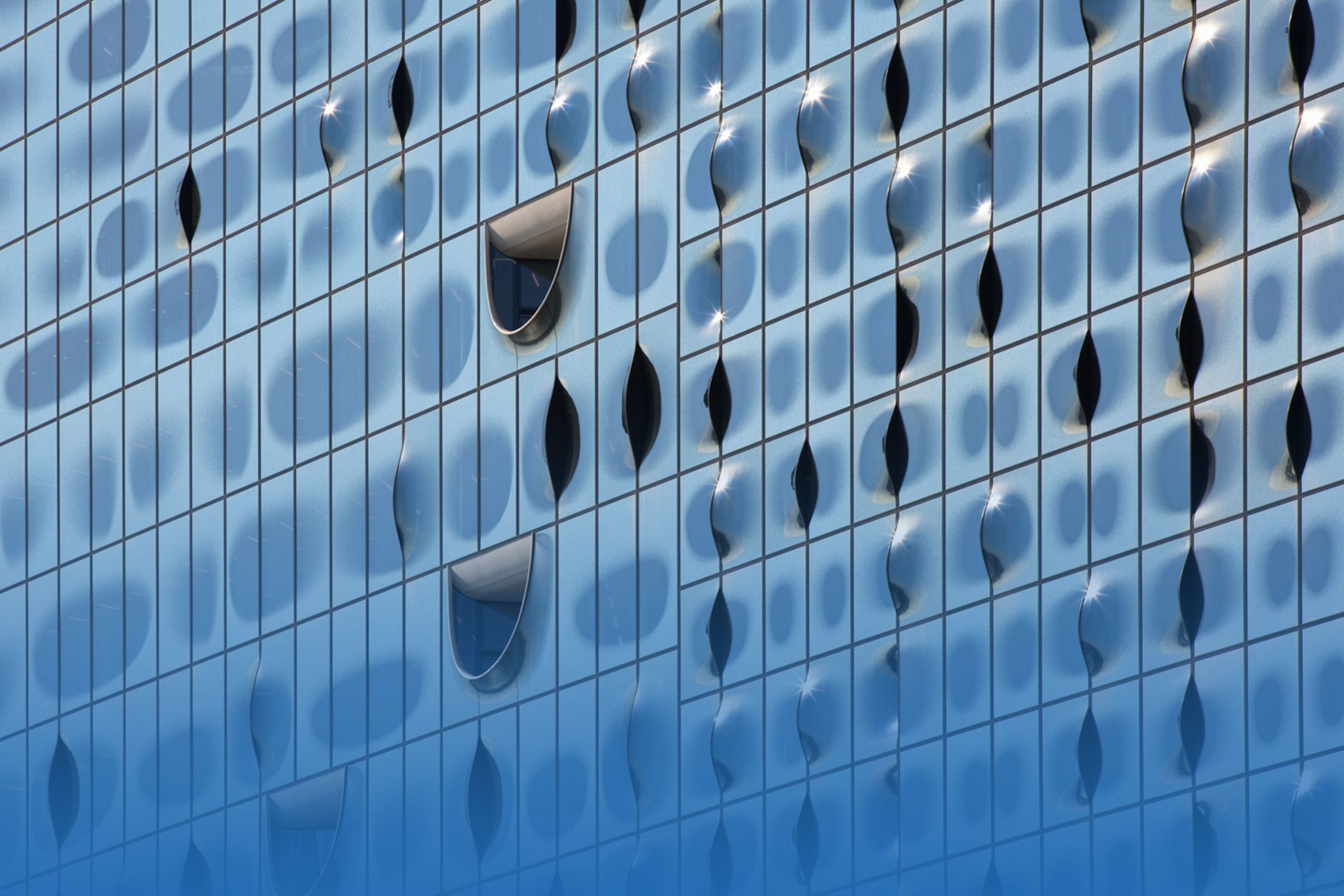 ELBPHILHARMONIE HAMBURG: FAÇADE DETAILS | GUARDIAN GLASS
ELBPHILHARMONIE HAMBURG: FAÇADE DETAILS | GUARDIAN GLASS
AFTER WALKING THROUGH THE DESIGN CONCEPT OF ELBPHILHARMONIE HAMBURG IN A PREVIOUS ARTICLE, THIS TIME WE DELVE INTO THE DETAILS OF THE BUILDING’S GLASS FAÇADE FROM GUARDIAN EXTRACLEAR®, GUARDIAN CLIMAGUARD®, AND GUARDIAN SUNGUARD® WHICH CREATES A DYNAMIC SHAPE SIMILAR TO NATURAL WAVES AND NEARBY HARBOR
TEXT: WARUT DUANGKAEWKART
PHOTO: CORDELIA EWERTH
(For Thai, press here)
The unusual-looking curved glass facade seems to be what people remember the most about Elbphilharmonie Hamburg, the project where Herzog & de Meuron transforms an old warehouse into a new landmark of the city of Hamburg. The place houses a variety of activities and establishments, from music hall, restaurants, bars, to an apartment and a hotel.
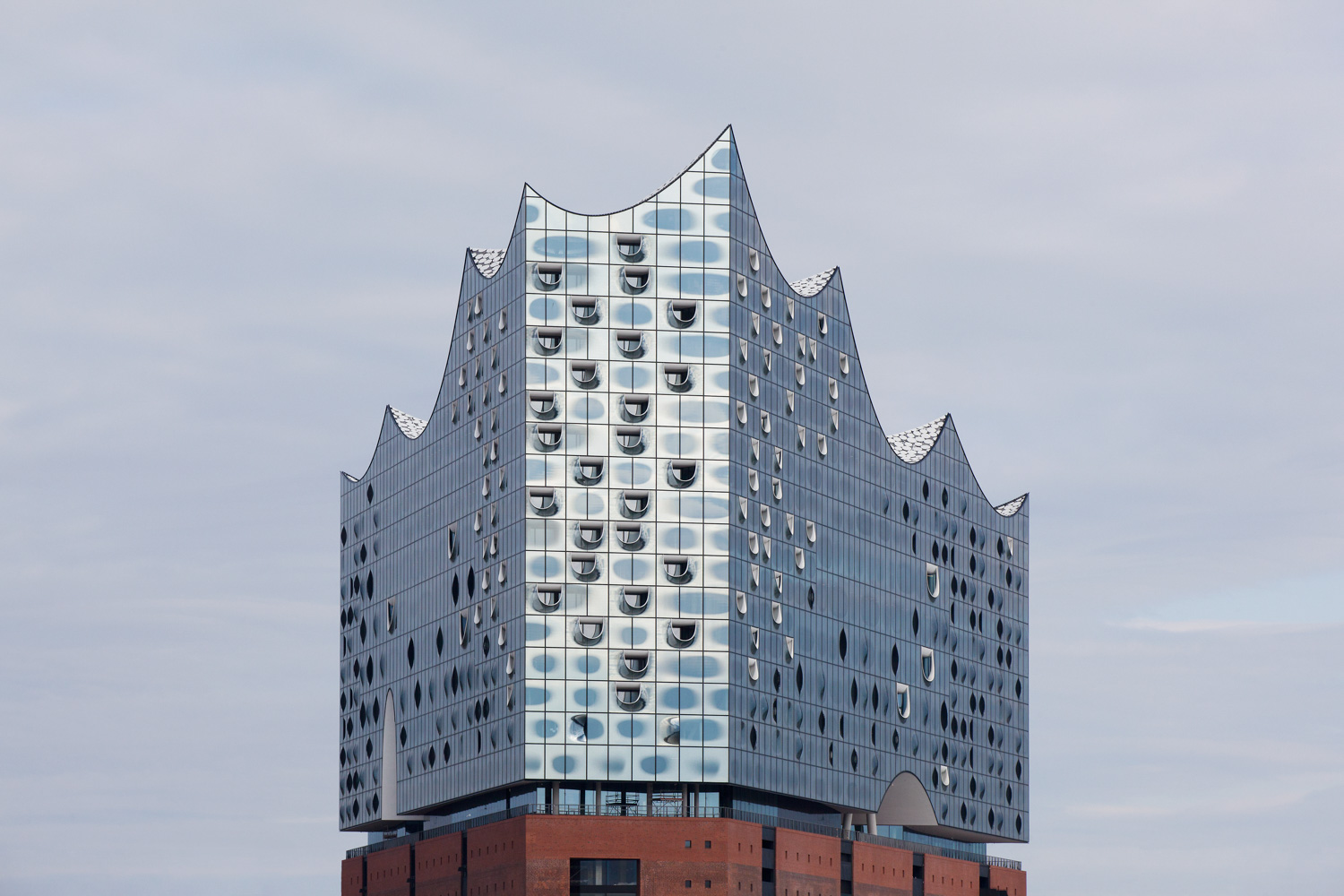 The natural attributes of rippled waves inspire the glass facade with three-dimensional form and details. With a surface area of over 21,800 square meters, the undulating surface occupies more than 5,000 square meters. The finished work is the result of the collaborative effort between the design team and Guardian Glass. The significance of the facade’s unprecedented design at the time is more than just the striking physical appearance but its ability to maintain the highest level of efficiency and quality, from strength, safety and the reduction of interior temperature.
The natural attributes of rippled waves inspire the glass facade with three-dimensional form and details. With a surface area of over 21,800 square meters, the undulating surface occupies more than 5,000 square meters. The finished work is the result of the collaborative effort between the design team and Guardian Glass. The significance of the facade’s unprecedented design at the time is more than just the striking physical appearance but its ability to maintain the highest level of efficiency and quality, from strength, safety and the reduction of interior temperature.
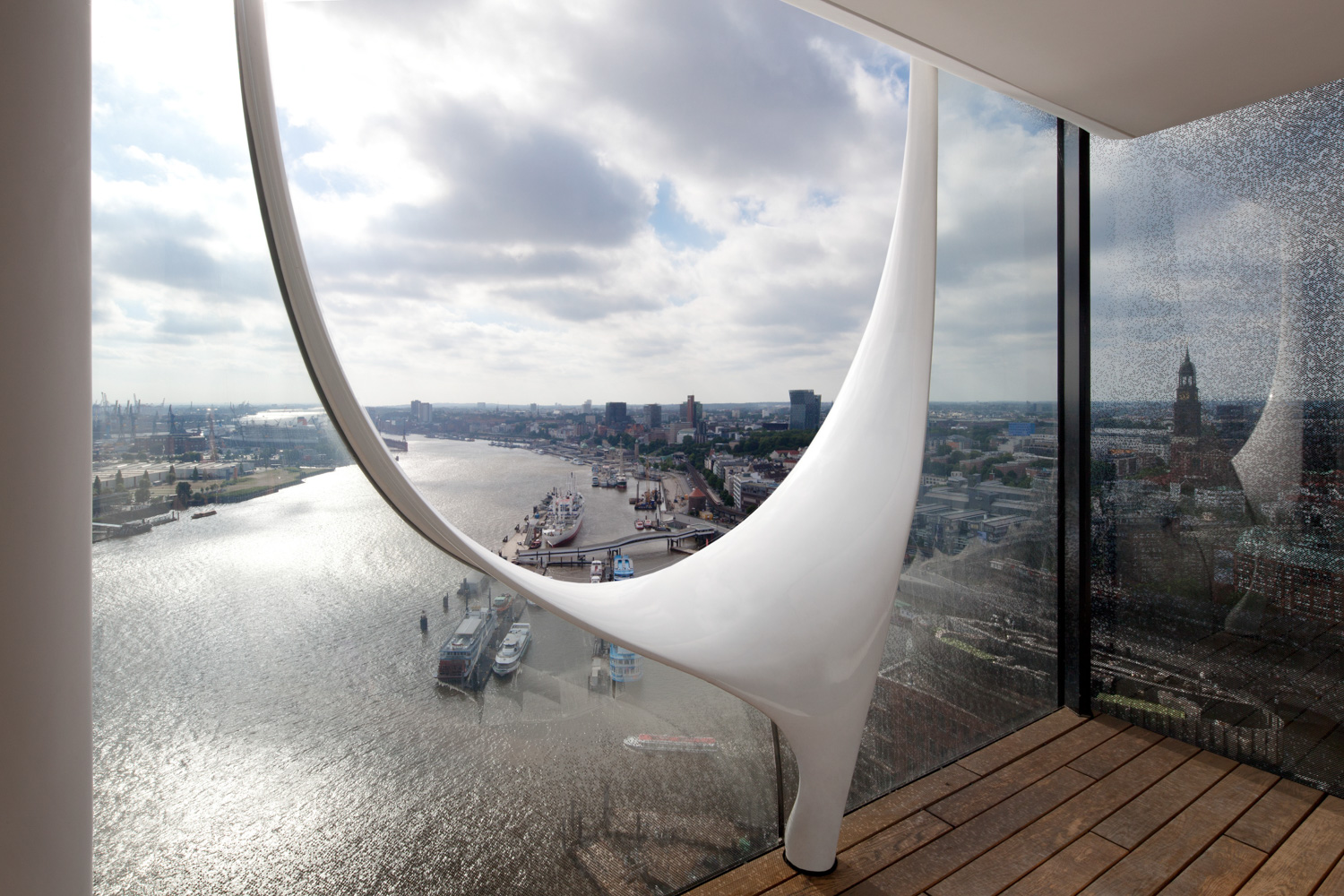
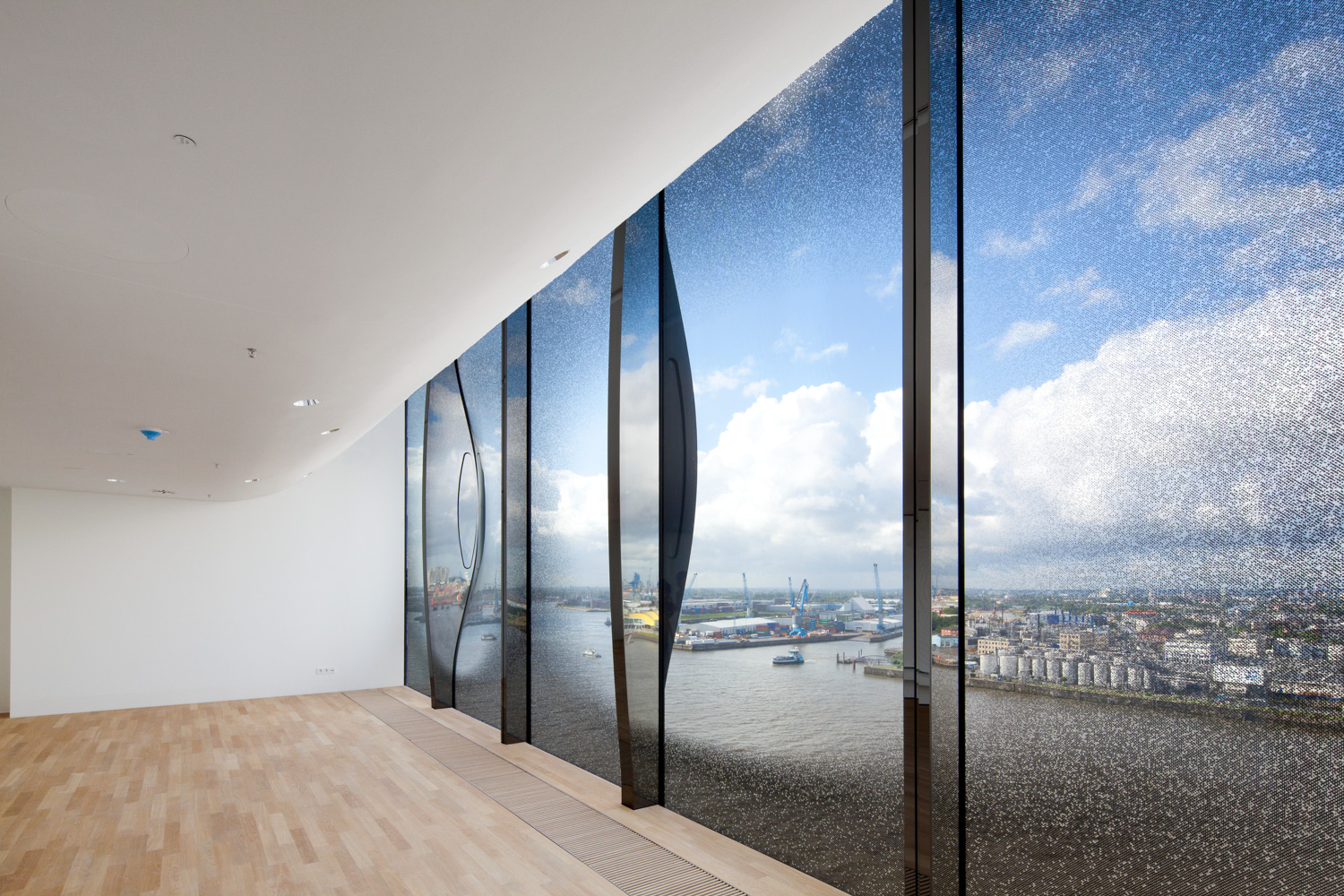
The three-layer safety glass are bent and assembled into the designed form, delivering both aesthetically appealing appearance and functional efficiency. Despite being bent into curved form, the glass from high quality manufacturing process still keeps the functional qualities of Low-E surface coating, which enhances heat control.
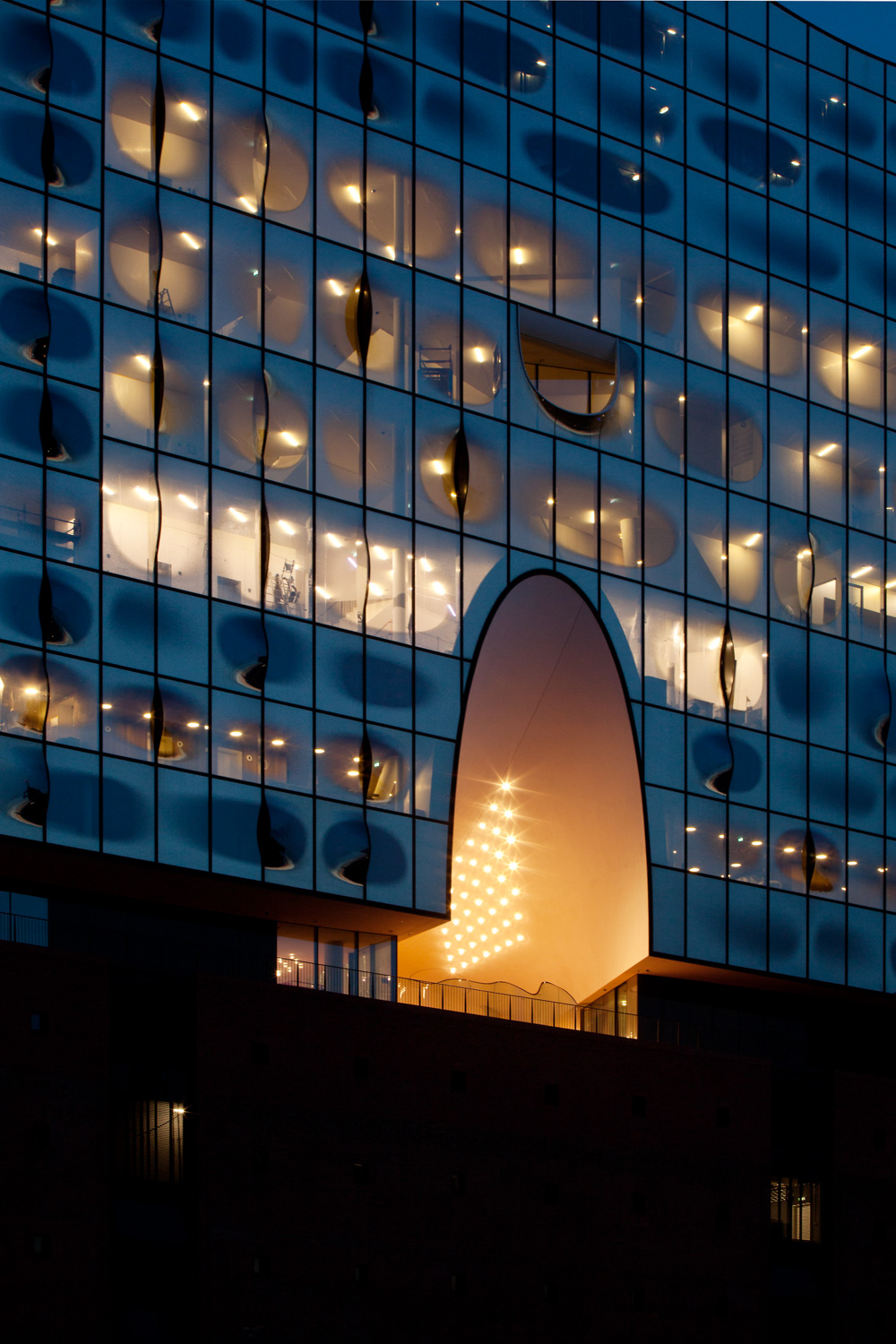
The glass used with the architecture of Elbphilharmonie Hamburg ranges from Guardian ExtraClear®, a transparent flat glass, which is used as the principal material for its transparency. Guardian ClimaGuard® DT, the heat insulation glass, offers high durability with efficient control of interior temperature. Guardian SunGuard® Solar Light Blue 52 is used for it is able to control the amount of sunlight from coming into the building while still maintaining a nice presence of natural light with 47% Visible Light Transmission (VLT) that filter heat transmission down to only 36%, enabling efficient temperature control and less indoor air conditioning usage.
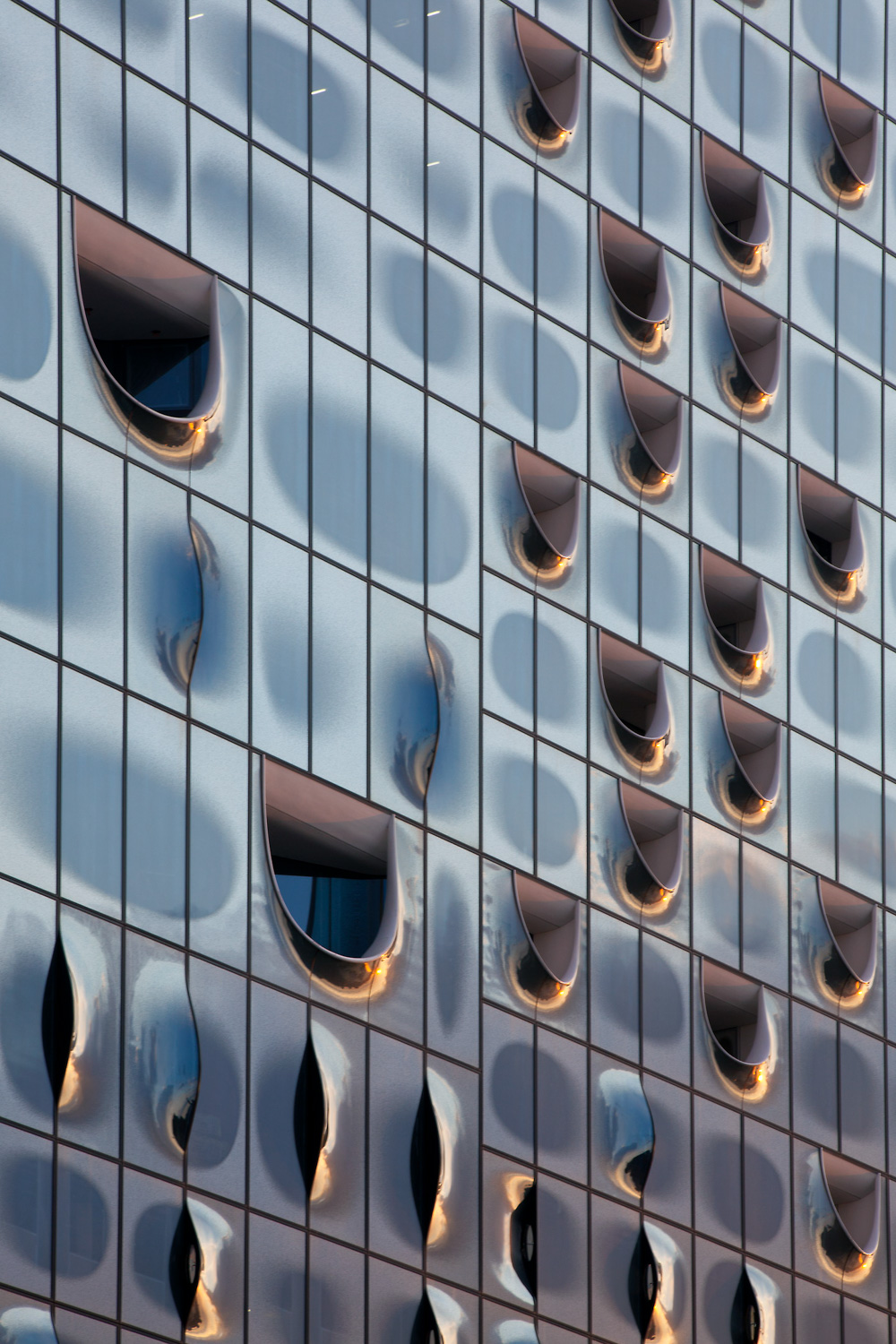
The technologies developed and incorporated for the construction of Elbphilharmonie Hamburg building allow us to see new possibilities of how glass can be used in architectural design. With the right integration of design, and bodies of knowledge surrounding materials and manufacturing processes, one can see how the potential and landscape of architectural design and construction have been and will be broadened.
Revisited a Elbphilharmonie Hamburg previous article at
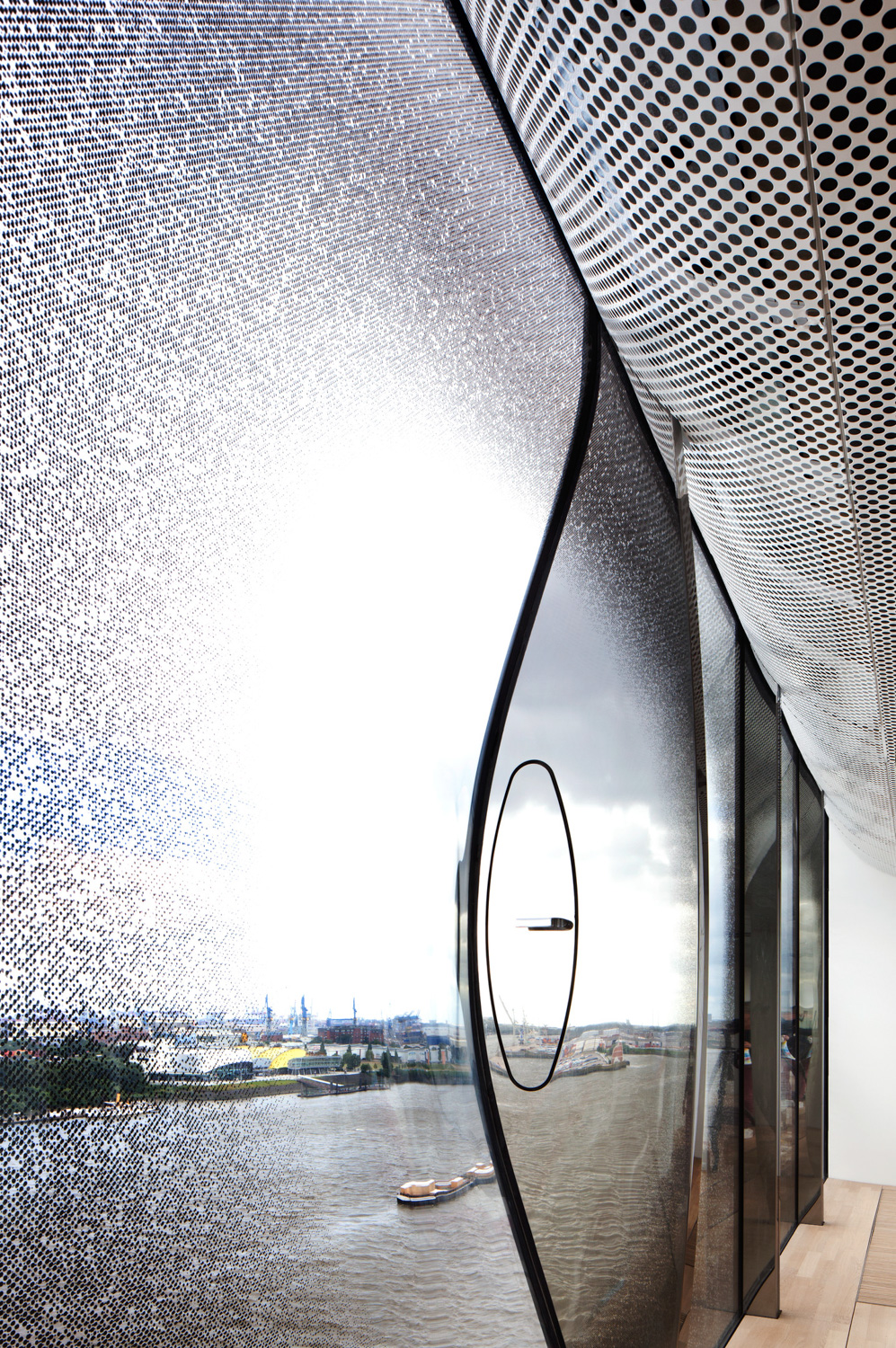
For further information you can contact our experts, by visiting us at:
Official Website / https://www.guardianglass.com/ap/en
Official Facebook / https://www.facebook.com/guardianglassap
Email / guardiansupport@guardian.com

