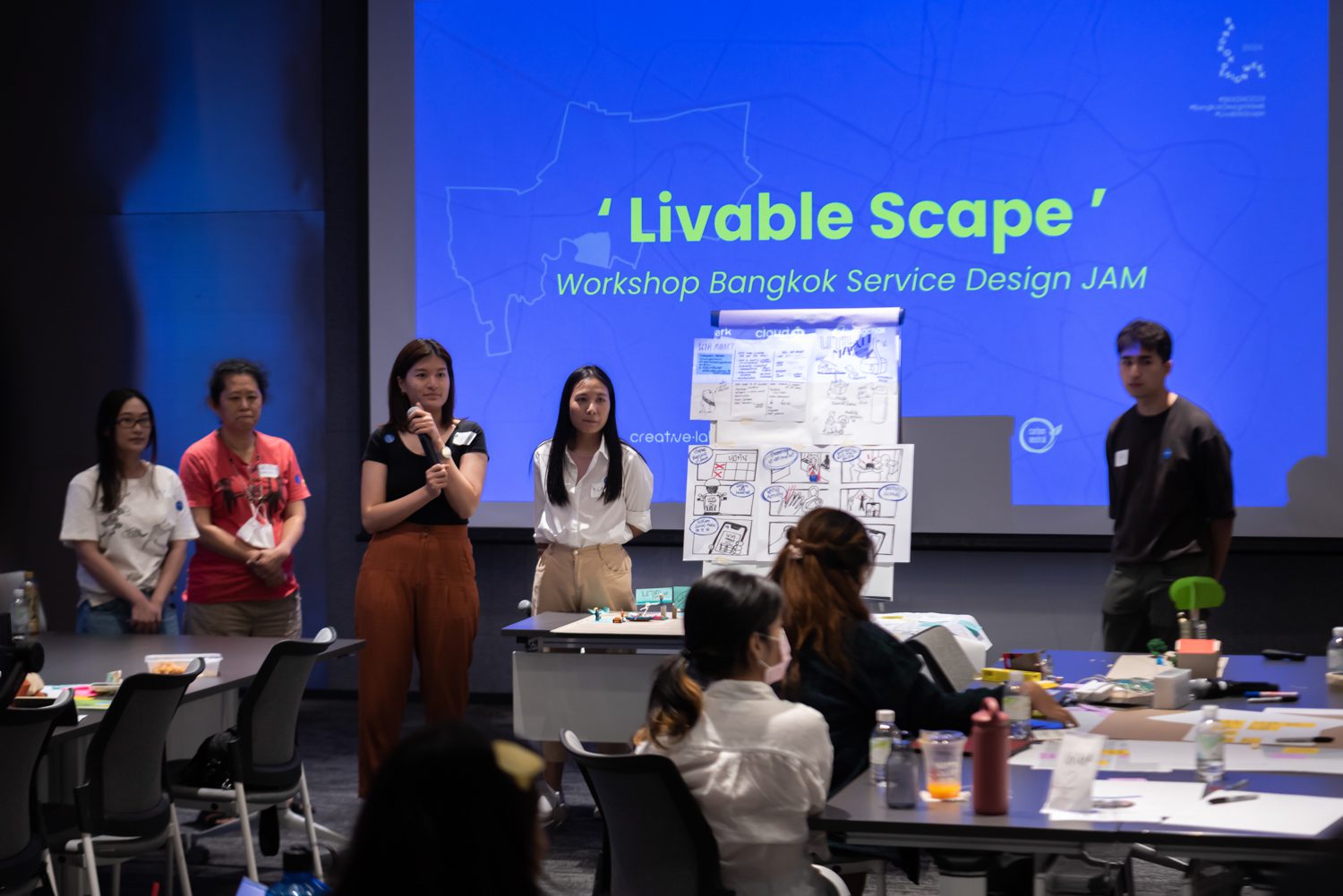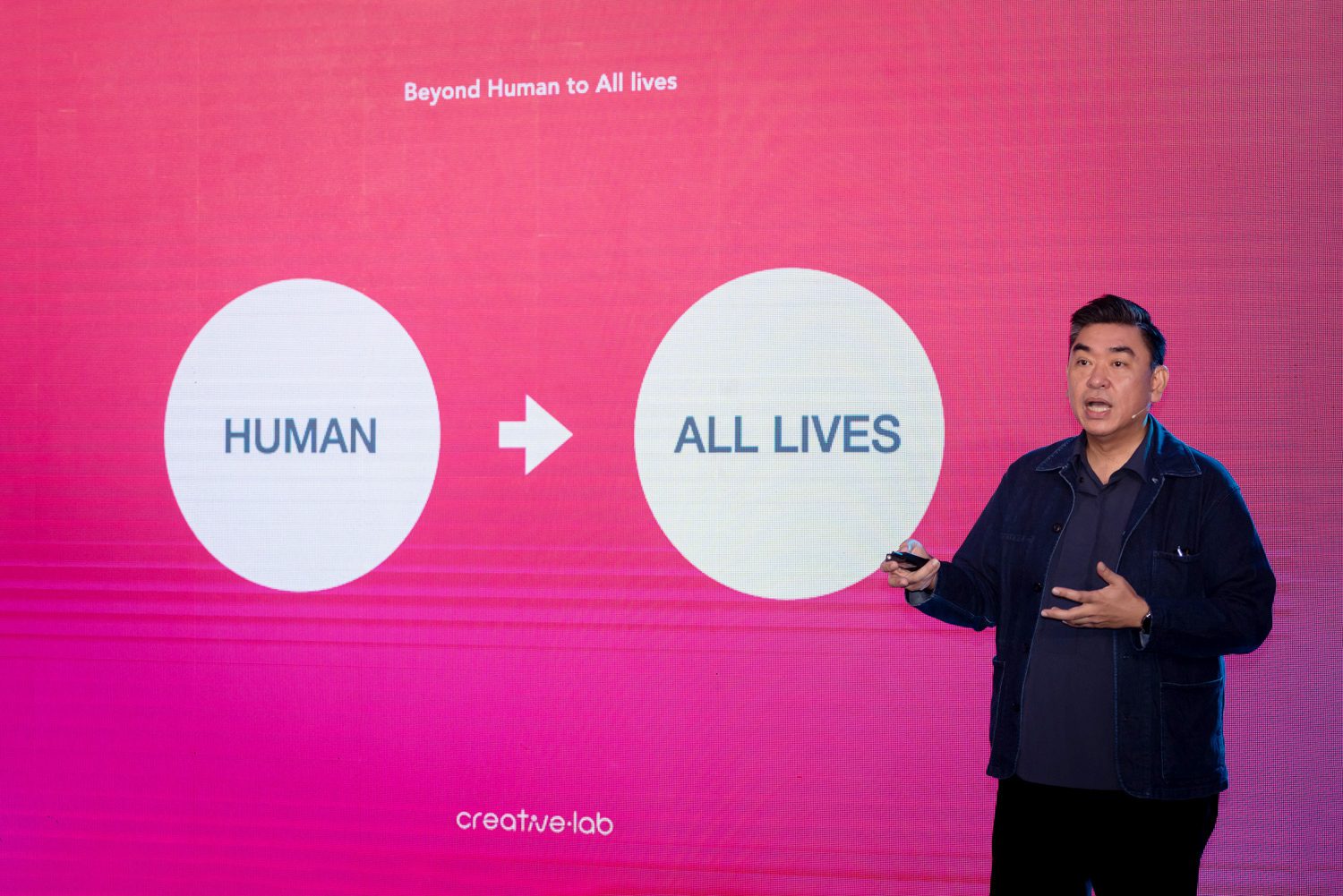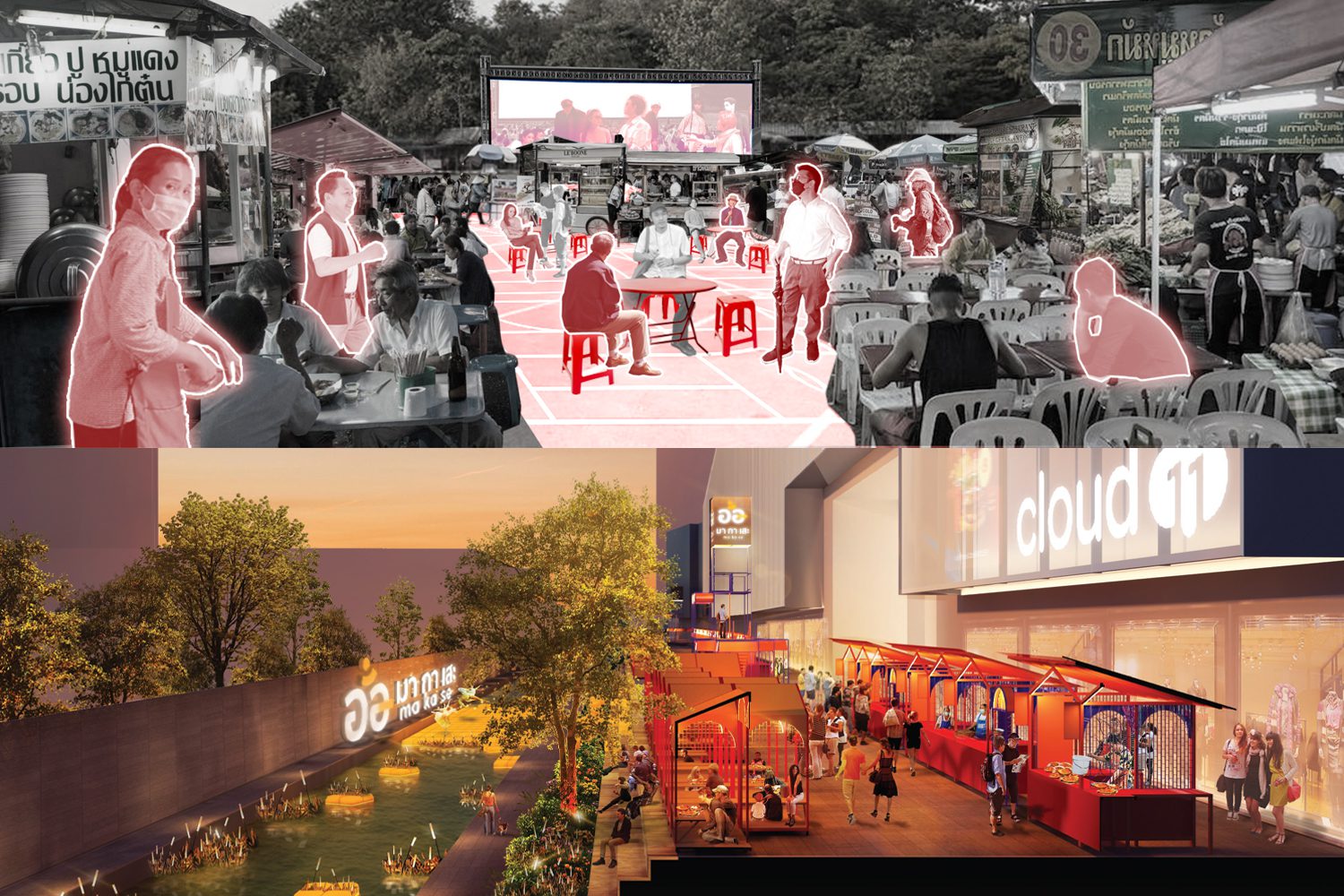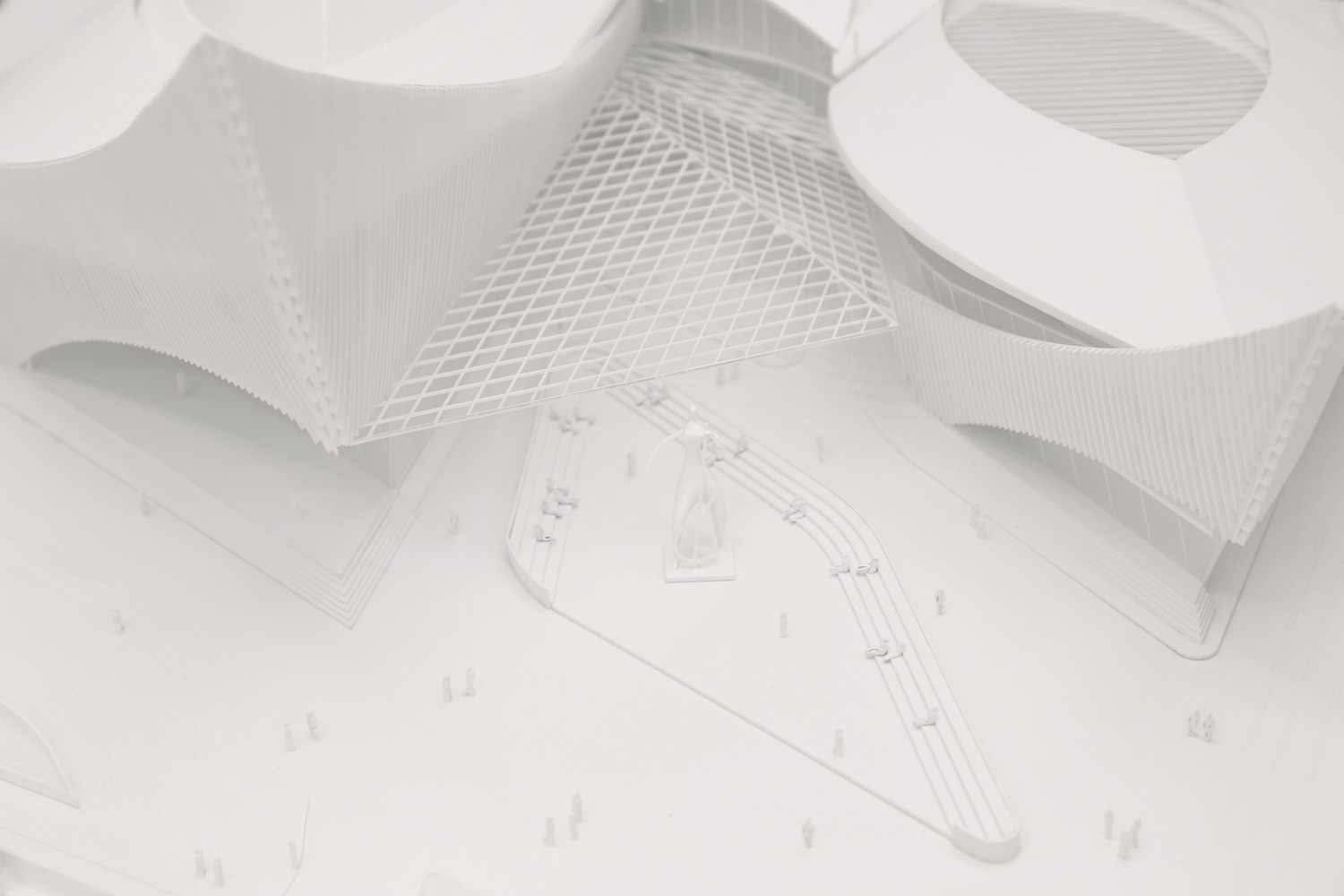Tag: MQDC
EXPERIENCE SCAPE: CODE + CRAFT: BLENDING TECHNOLOGY & EMPATHY IN SERVICE DESIGN
WHAT IS ‘SERVICE DESIGN’? LET’S DIVE DEEP INTO THE INTERESTING SUBJECTS OF SERVICE DESIGN DURING THE EVENT BY MQDC AND MORE THAT WAS HELD ON FEBRUARY 3 AT TRUE DIGITAL PARK
RE-IMAGINING THAI SOCIAL SPACE: CITY FESTIVAL AS DESIGN INTERVENTION BY MQDC
DELVE INTO THE IDEAS FROM TWO WINNERS OF RE-IMAGINING THAI SOCIAL SPACE: CITY FESTIVAL AS DESIGN INTERVENTION BY MQDC
CLOUD 11
FROM THE COLLABORATION OF A REAL ESTATE DEVELOPMENT COMPANY, MQDC; THE NORWEGIAN ARCHITECTURE STUDIO, SNØHETTA; AND THE THAI ARCHITECTURE STUDIO, A49, THIS PROJECT ASPIRES TO BE ASIA’S LARGEST CREATOR HUB
TEXT: PRATCHAYAPOL LERTWICHA
PHOTO COURTESY OF CLOUD 11 EXCEPT AS NOTED
(For Thai, press here)
“Thai creators are tremendously talented, but Thailand has yet to have a hub for all creators to collaborate on bringing their creative contents to the world stage.”
Onza Janyaprasert, the director of Cloud 11, shared with us the idea that inspired the birth of Cloud 11 as he pulled the next slide to reveal an image of a large-scale building with a massive doorframe welcoming content creators and the general public inside.
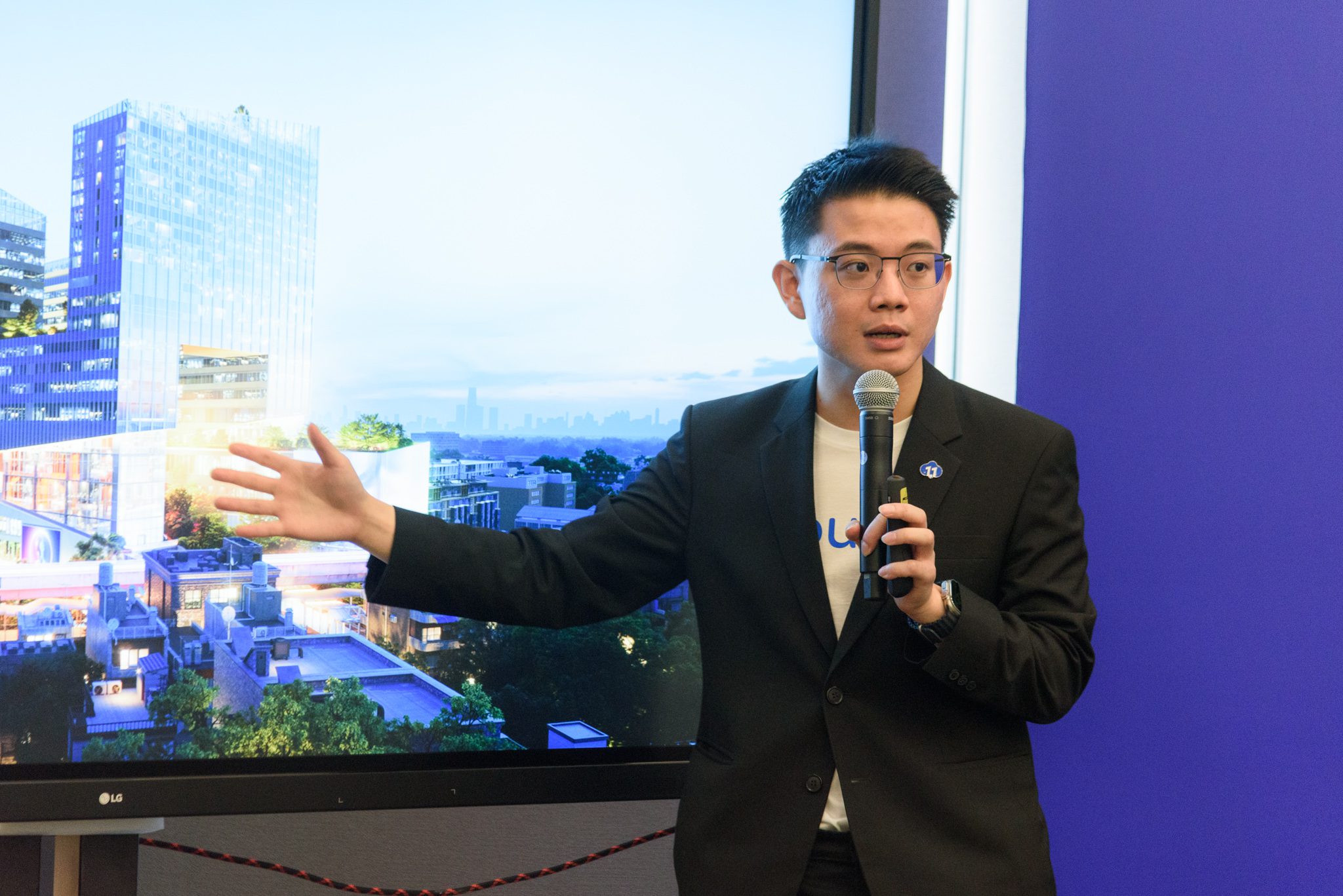
Onza Janyaprasert, the director of Cloud 11 | Photo: Worapas Dusadeewijai
The economic impact of the entertainment business, whether games, movies, or art, is no longer a point of contention. The South Korea’s Ministry of Culture, Sports, and Tourism produced a report in 2020, and one section of it revealed that the economic impact of ‘Dynamite,’ a single by the K-pop juggernaut BTS, is estimated at 1.7 trillion won (approximately THB 26,000 million).
Thailand is a country full of talented individuals with incredible ability and potential in content production, as proven by the international recognition Thai creatives have achieved through world-renowned awards. Yet, all of these creators, resources, and technologies have been scattered all over the place, resulting in inconsistent growth of the country’s content industry, akin to streams of wind with tumultuous flow, powerful at times and worn out the next.
MQDC, a real estate development company, created Cloud 11 to be a space that brings together the creative power of creators. The project aims to help creators expand their wings and soar as far as they can by providing a superb learning center, funding, and physical locations, as well as the proper tools, technology, and opportunities.
The project is not intended to be a platform for only Thai creators.
Cloud 11 aspires to be Asia’s largest creator hub.
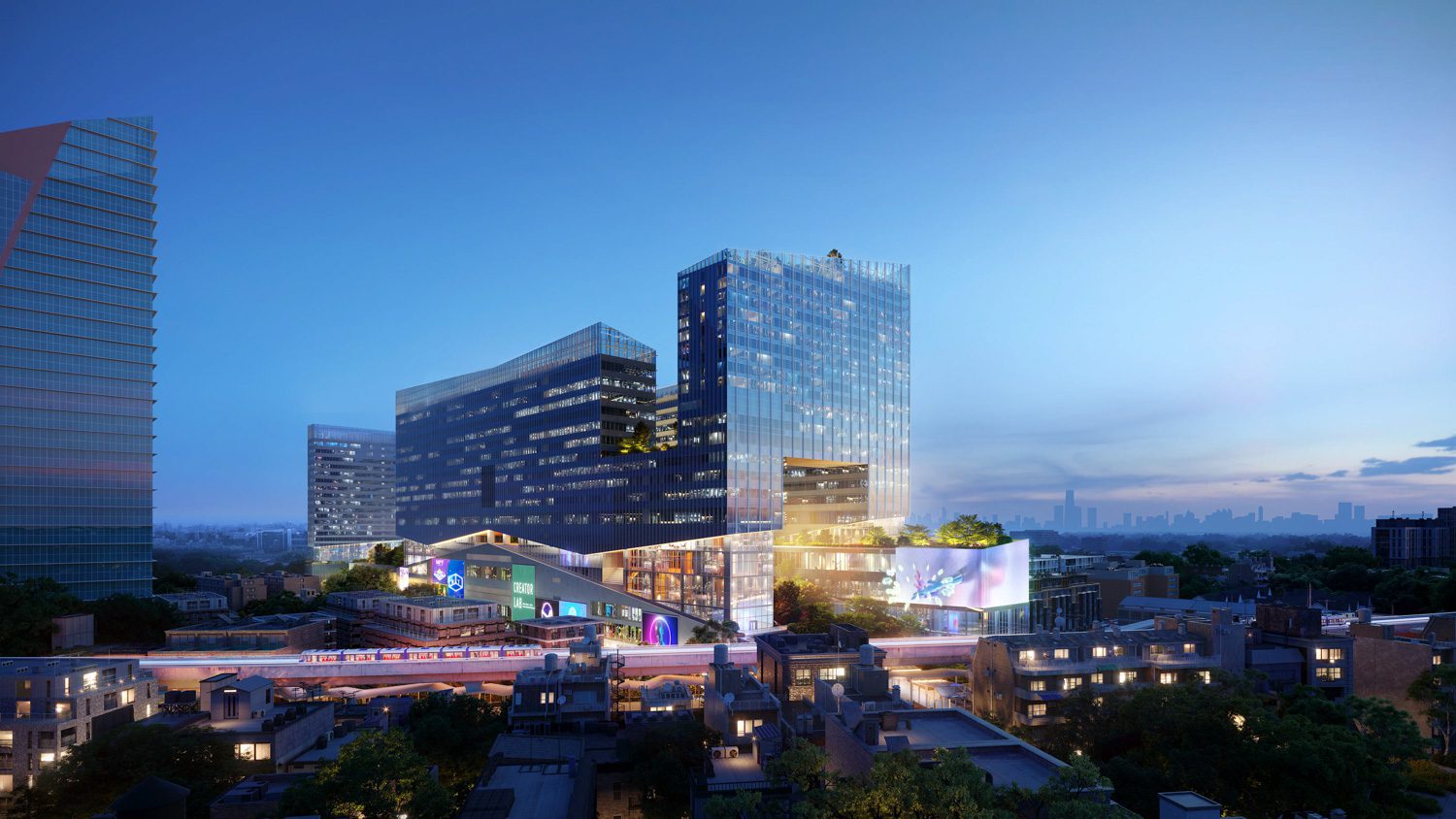
On Cloud 11
Meteorologists classify clouds into ten different categories, using numbers ranging from 0 to 9. The number 0 alludes to low clouds, and the greater the number, the higher the clouds are in the sky, which is where the English idiom “on cloud nine” or “pure bliss and happiness” comes from.
The number 11 in the project’s name is utilized instead of 9 to indicate Cloud 11’s goal of becoming a space that can help creators achieve their dreams, in addition to the joy and happiness it hopes to bring.
Cloud 11 is located on Sukhumvit Road, between the Punnawithi and Udomsuk BTS skytrain stations.
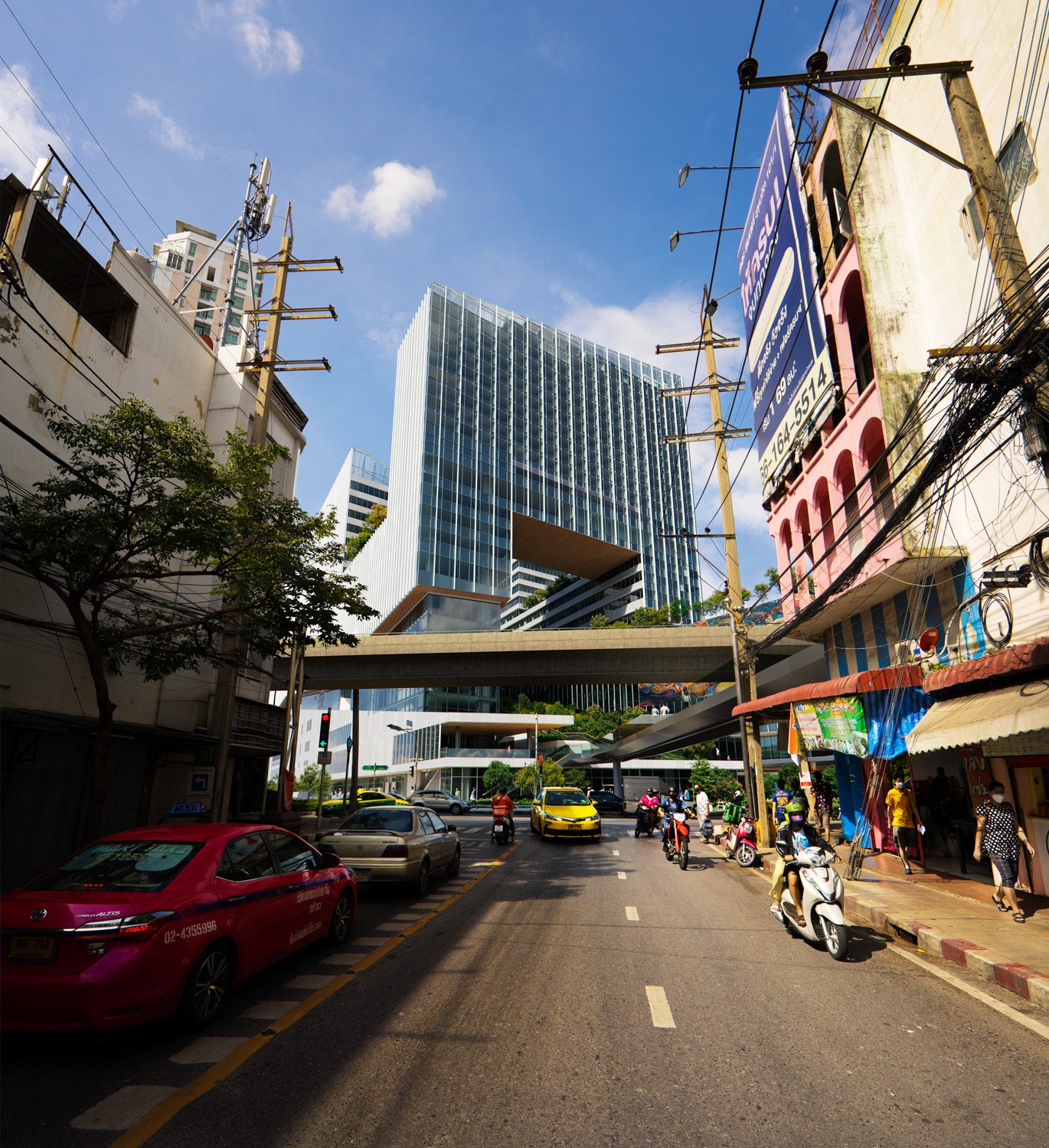
The project has seven distinct zones and a total functional space of 254,000 square meters.
Creative Office & Studio Space: The area is open 24 hours a day and specifically designed to accommodate content creators. The area, which is equipped with a high-speed Internet network and a silent and flexible air conditioning system, allowing all creators to fully express their ideas and creativity.
Hybrid Retail: A shopping center aimed at promoting creators’ products and enterprises by providing retail spaces for creators to display, sell, and grow their businesses. The center also houses a product storage, packing, and delivery facility, as well as a cloud kitchen to assist food creators who want to sell their products but are not ready to invest in their own physical storefronts.
Hotel: Smart Hotel and Lifestyle Hotel, run by globally famous hotel chains, will make their debut in Bangkok at Cloud 11, in keeping with the future development of the city’s innovative district.
Education: University campuses and research centers are located in the education zone, with the goal of enhancing creators’ ability and potential.
Cultural: The zone includes theaters, concert halls, and one of the project’s highlights, an enormous sky garden that welcomes both users and the general public to unwind and showcase their creativity.
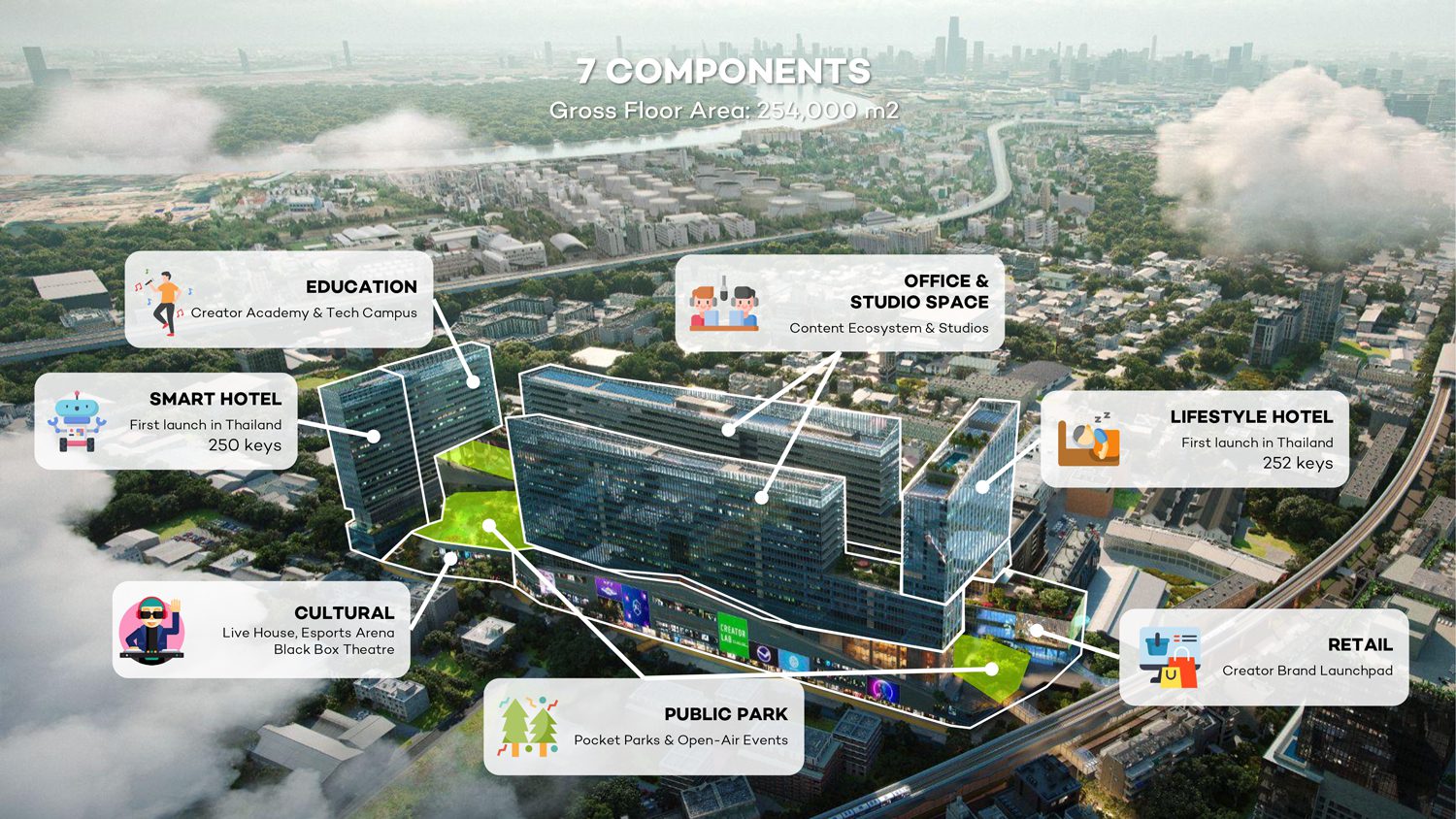
Two architectural design firms are spearheading the design of Cloud 11: Snøhetta, the Norwegian architecture studio, whose portfolio includes impressive projects such as the Oslo Opera House and the redesign of New York’s Times Square, and A49, Thailand’s preeminent architectural firm responsible for the creation of megaprojects including True Digital Park, who collaborate in designing and overseeing the project’s architectural planning.
“We are glad to join this project. I love the project’s ambition to bridge the analogue and the digital world, and presenting a new prototype of building,” said Kjetil Thorsen, architect and co-founder of Snøhetta.
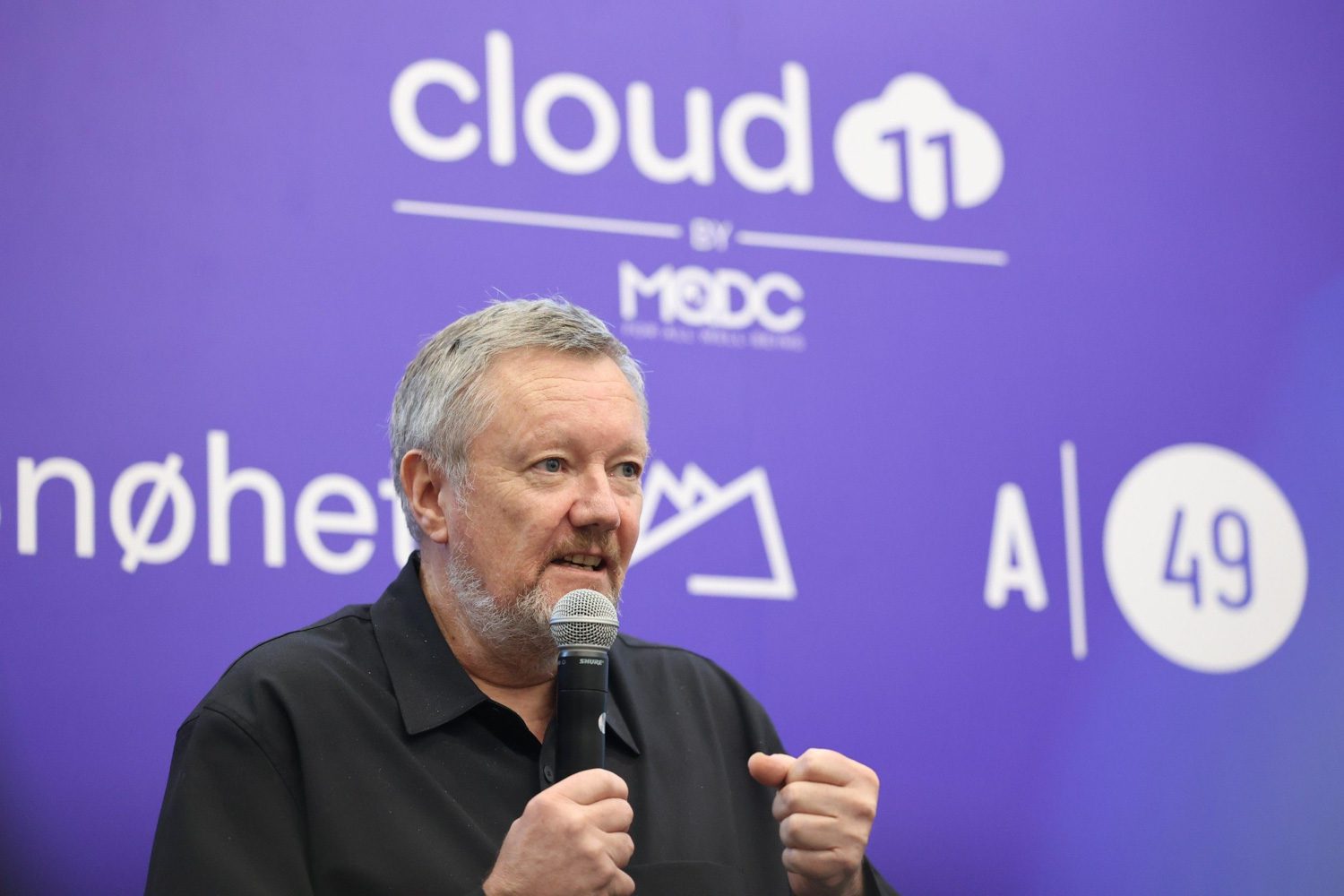
Kjetil Thorsen, architect and co-founder of Snøhetta
“The project originated from a very unique idea, and it contains all these varied and complicated functions, so it’s one of the most existing projects for us to be a part of,” Nitis Sthapitanonda, architect and executive director of A49, highlighting the challenges that Cloud 11’s design entails.

Nitis Sthapitanonda, architect and executive director of A49
The architecture of Cloud 11 is made up of a group of buildings that surround the green space situated in the middle of the program. When people use the skywalk to get to the buildings, they will be greeted by a giant LED screen and a structural feature that frames the main entrance. This gives the entrance the look and feel of a grand city gate and invites everyone to walk in and start their journey.
“The entryway is 40 meters wide and opens toward the sky garden in the center. The top section of the architectural mass is built on a truss structure whose prolonged span results in a phenomenally enormous and striking visual of the main entrance,” Nitis remarked regarding the design of the project’s frontage.
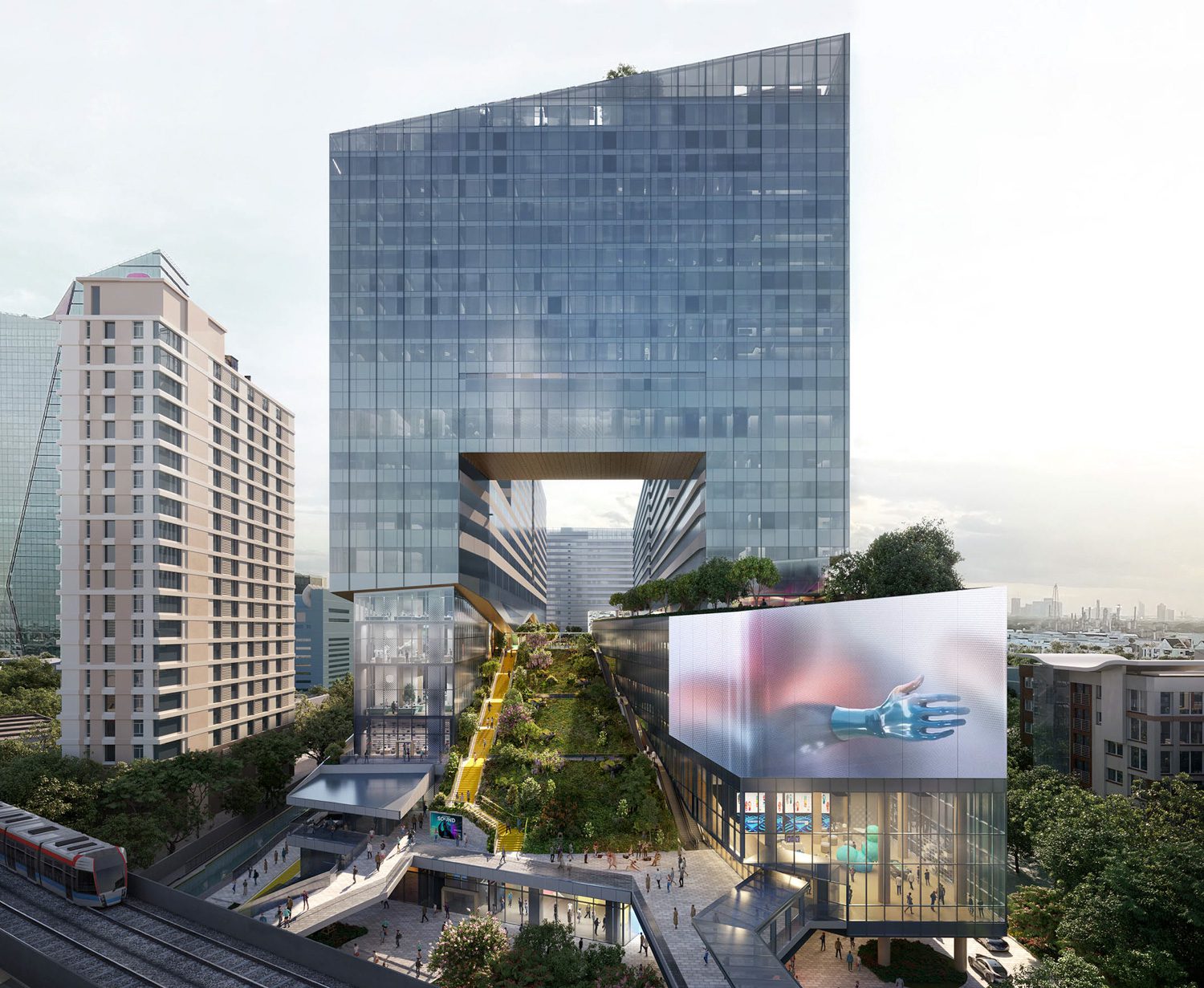
The structures are arranged around the perimeter of the sky garden in the master plan. The courtyard provides shady green space, keeping the garden pleasantly cool and useful even in the afternoon sun. Despite the fact that the courtyard is surrounded by buildings, the design positions the structures in a proper sequence, with spaces in between, allowing natural light and airflow to make their presence known and preventing the courtyard from becoming overly enclosed.
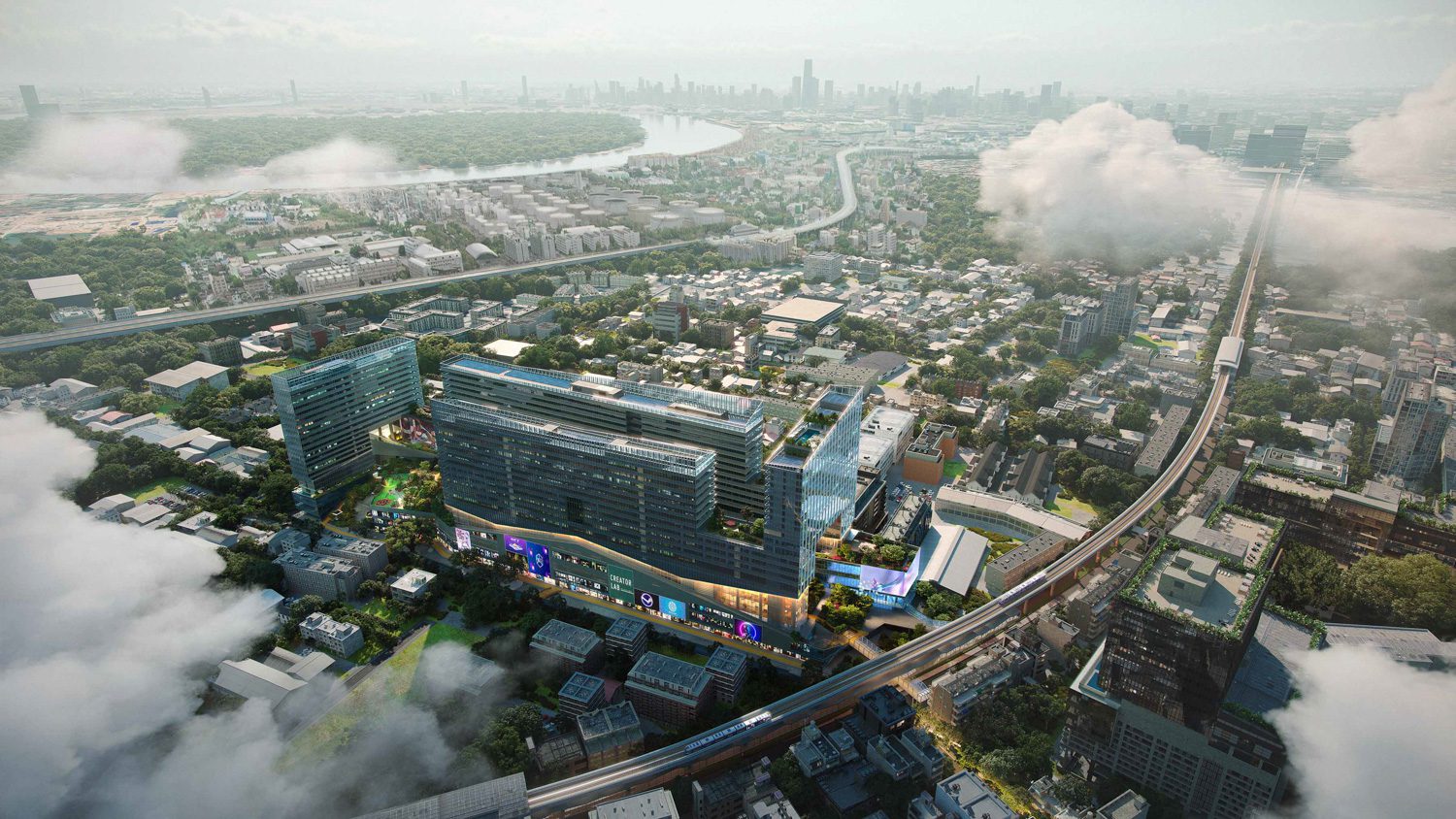
Even from a distance, the sight of clusters of buildings exudes an exuberant energy and diverse activities that take place inside the project. The buildings are divided into three levels based on their elevation: the street level, or the foundation, with a design that has shophouses as the inspiration; the garden level, or the sky garden, which has an intermittent line of the buildings’ exterior walls connecting to the skywalk at the front; and finally, the skyline, which is the upper portion of the structure.
“The layers of complexity in this building are reflected back into the shape of building. One can understand from outside that the building is rich with functions. It is like a miniature of Bangkok,” Kjetil Thorsen explained the idea behind the building’s appearance. “And we were not allowed to cut any trees in the site, so the cuts and shapes of building also reflect the existing trees.
Beyond Cloud 11
There are real estate development projects that focus on making the most of functional space to generate maximum value. Yet, given the enormous size of its sky garden, it seems like Cloud 11 will be taking a different route. The obvious question is: why give up such a significant piece of land for a garden?
Cloud 11 believes that the number of people drawn into the project by the green space, whether building users or passersby, is worth sacrificing one portion of the space. The garden will benefit not just the project but also the members of the surrounding community, who will be able to enjoy this vast urban green area, which, when completed, will become the largest elevated green space in Bangkok.
“At the beginning of the project, we surveyed the neighboring areas, asking people about their needs, worries, and concerns. We later discovered that people yearned for a good public park or a place to exercise. Creating a green place that welcomes everyone to access became one of the project’s objectives,” Onza Janyaprasert explained.
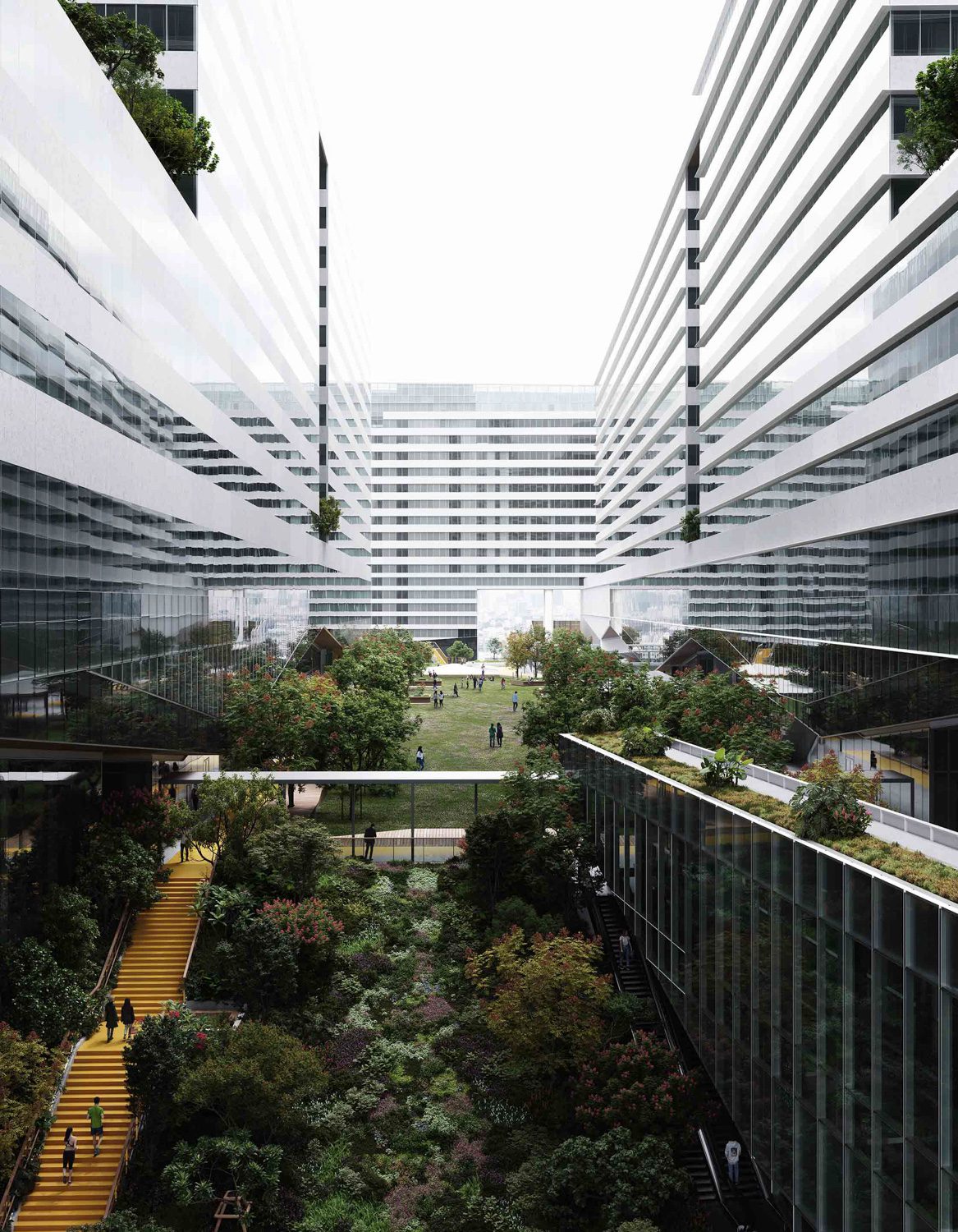
Cloud 11 will also collaborate with the Bangkok Metropolitan Office on the project’s canal front promenade redesign, improving water quality, and transforming it into a canal walk that provides people with a better environment and commute experience. The canal walk will also connect Sukhumvit Road in the project’s front to Soi Sukhumvit 66 alley in the back. The endeavor stems from MQDC, Snøhetta, and A49’s desire to make Cloud 11 a project that benefits the local community as well as the targeted users.
Cloud 11 has begun its construction, which is scheduled to be completed and ready for the official launch in late 2024. We can only hope that this high cloud will help bring the aspiring and emerging creators as high as it can and happiness to the community like it intends.
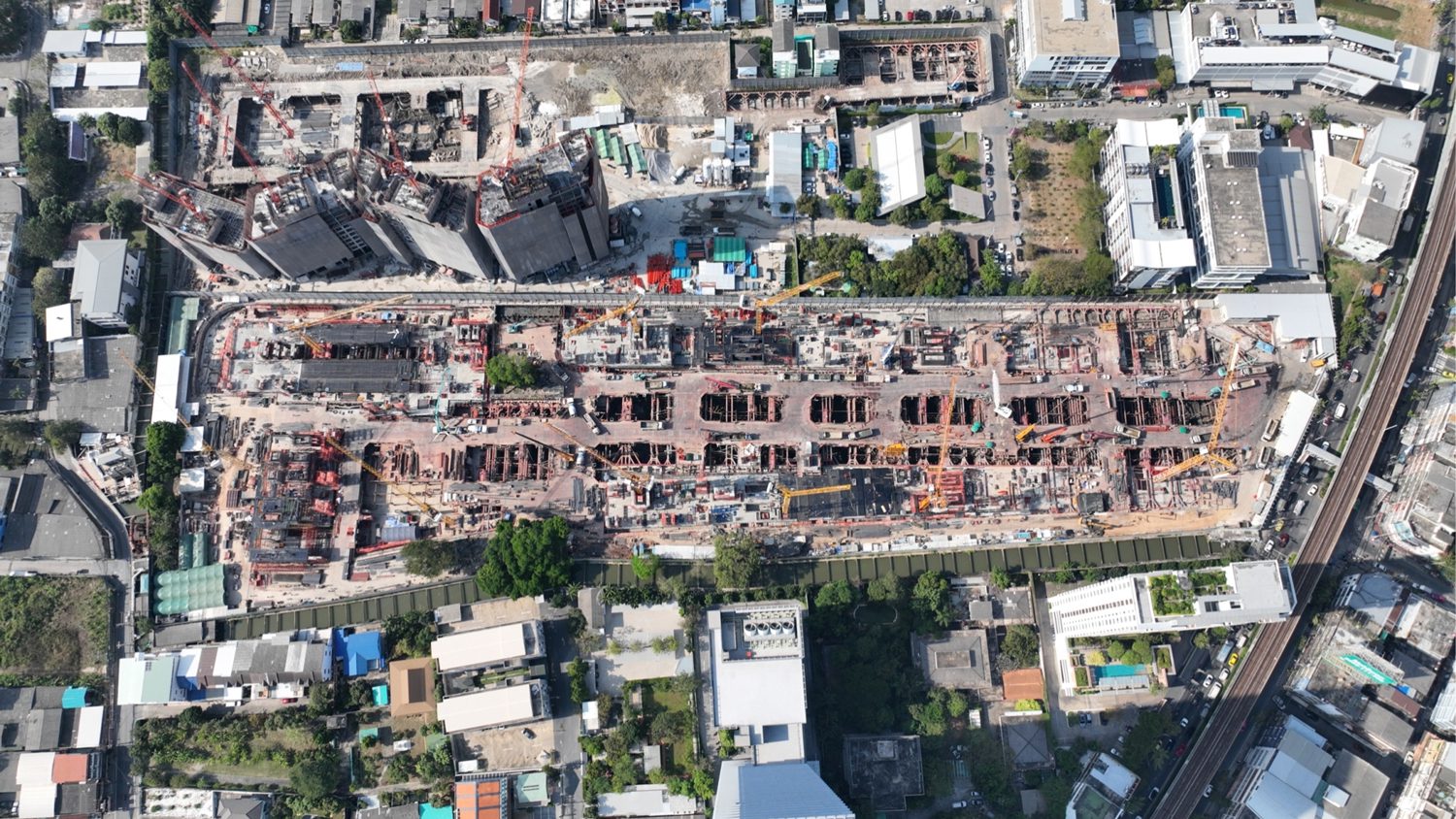
UNIQUELY THAI
CHECK OUT THE ORIGINAL OF ‘UNIQUELY THAI’, AN ARCHITECTURAL DESIGN COMPETITION FROM MAGNOLIA QUALITY DEVELOPMENT CORPORATION (MQDC) TOGETHER WITH THE COUNCIL OF DEANS OF ARCHITECTURAL SCHOOLS ON THAILAND (CDAST), AND HOW THE YOUNG GENERATION DESIGNERS ENVISION A CIVIC CENTER OF THE FUTURE
Read More

