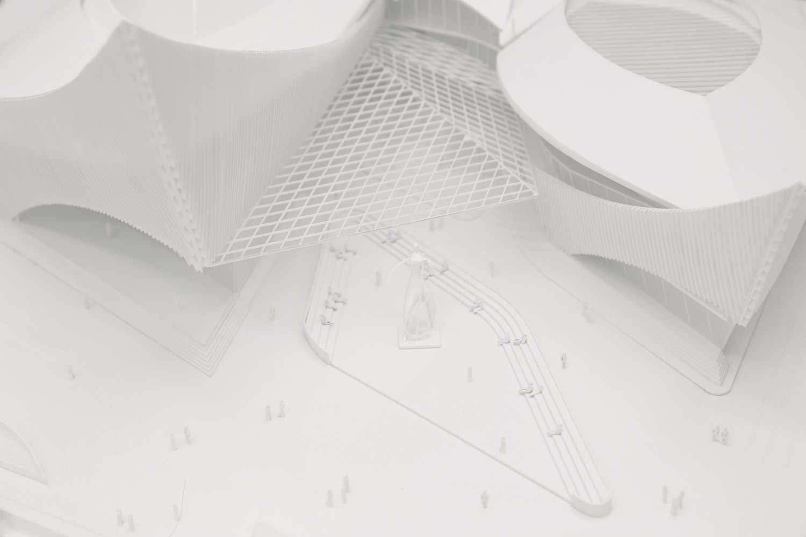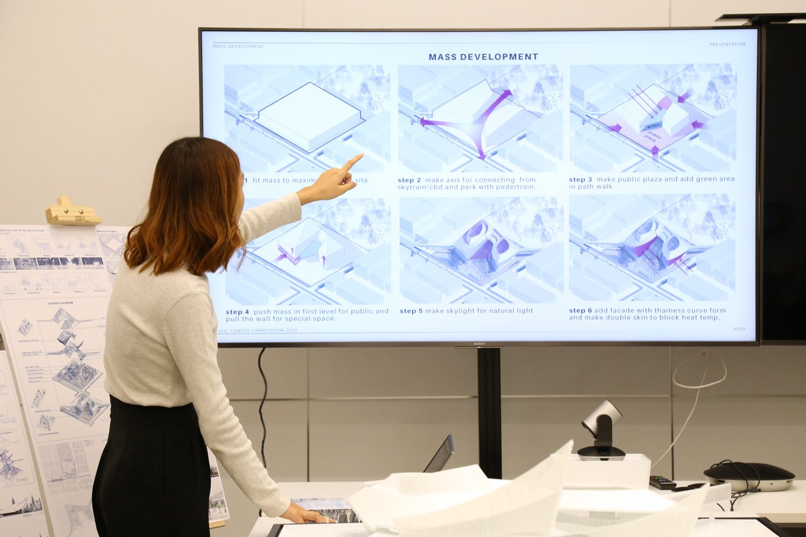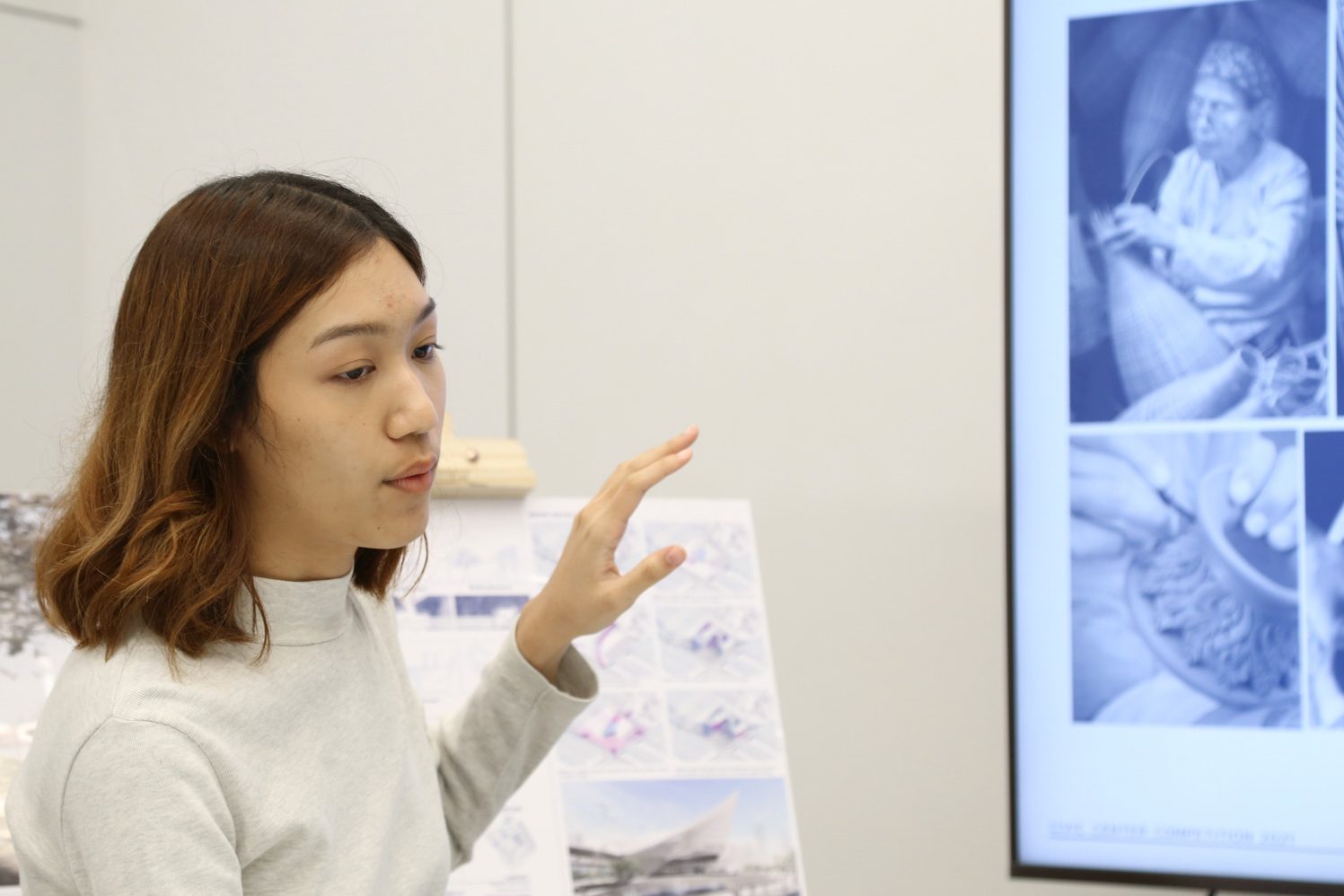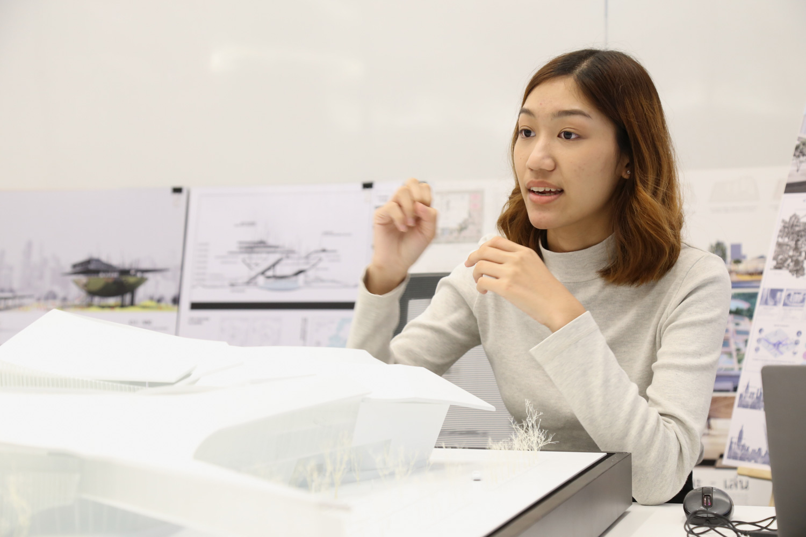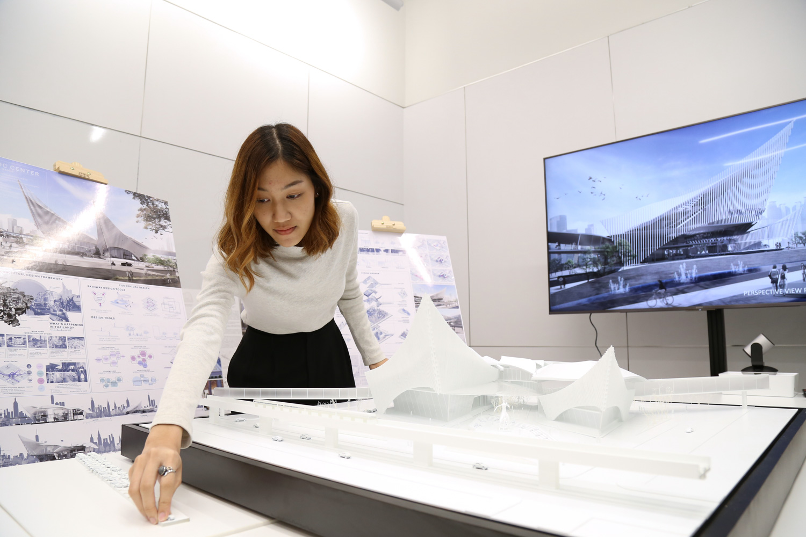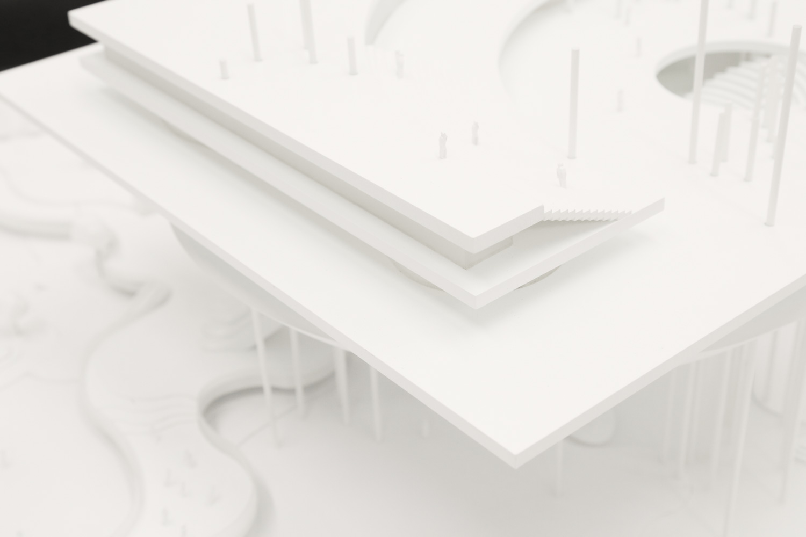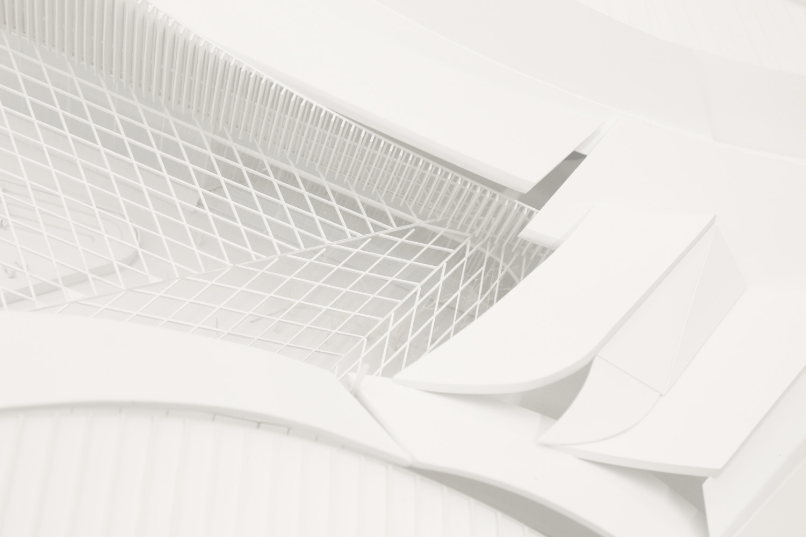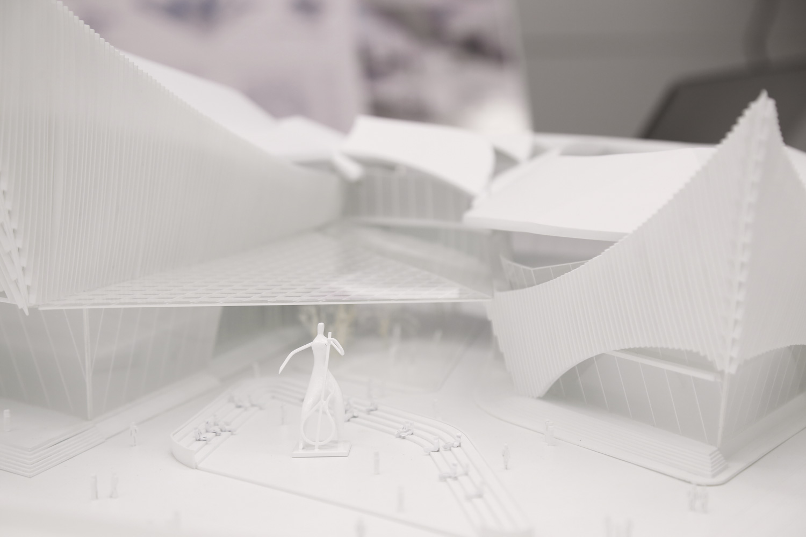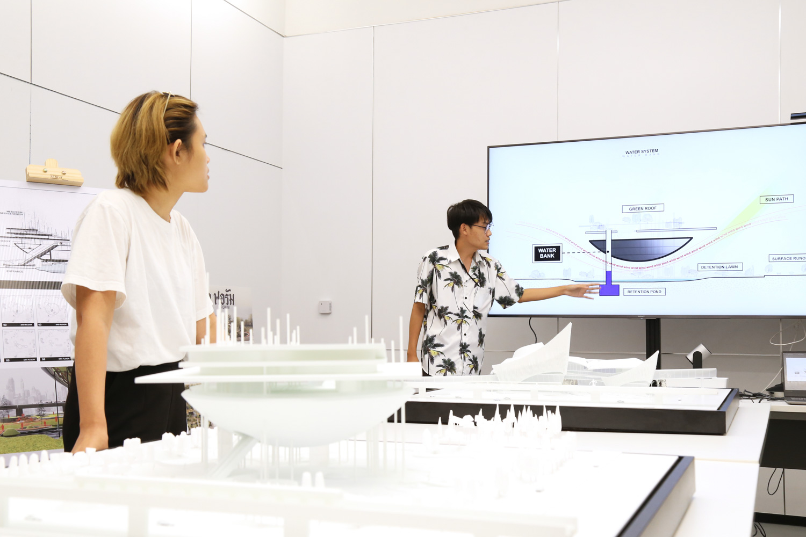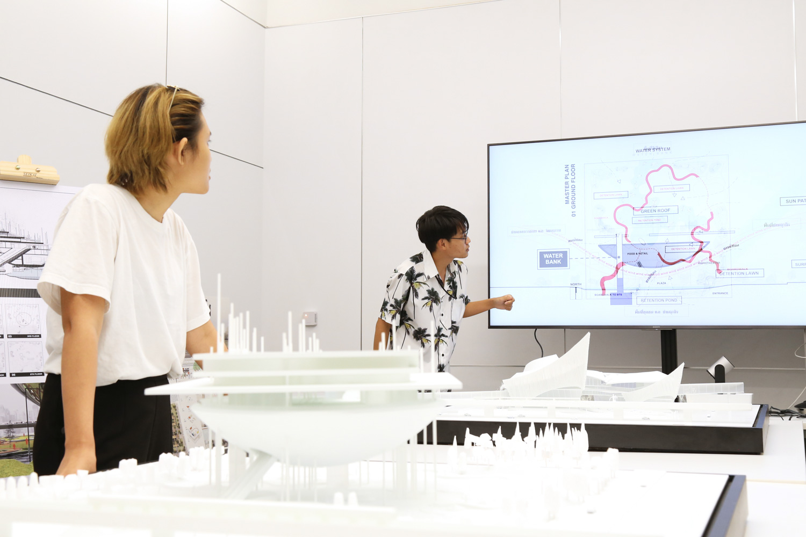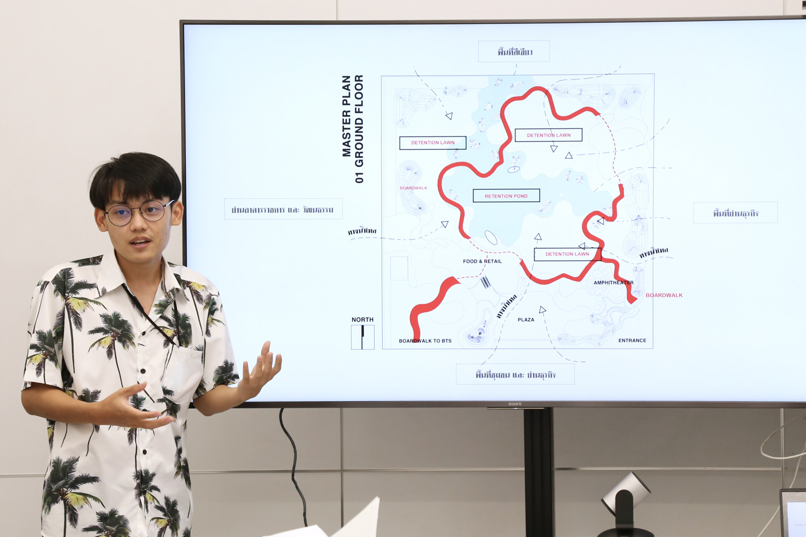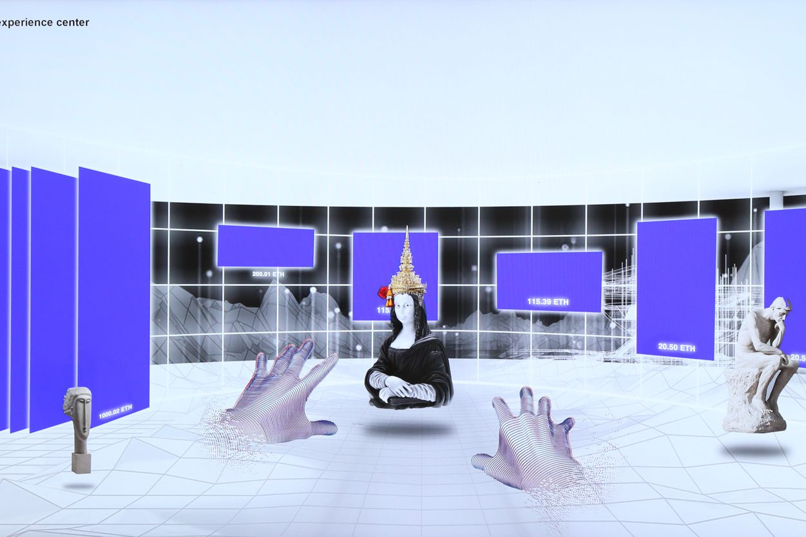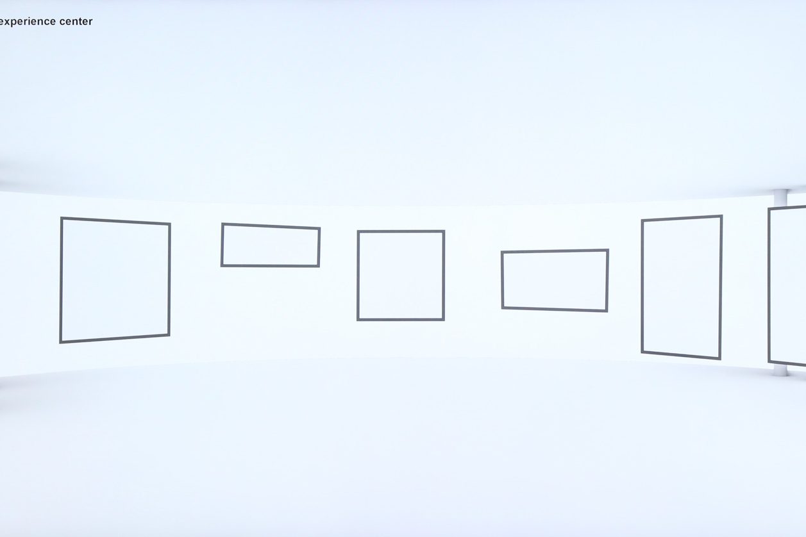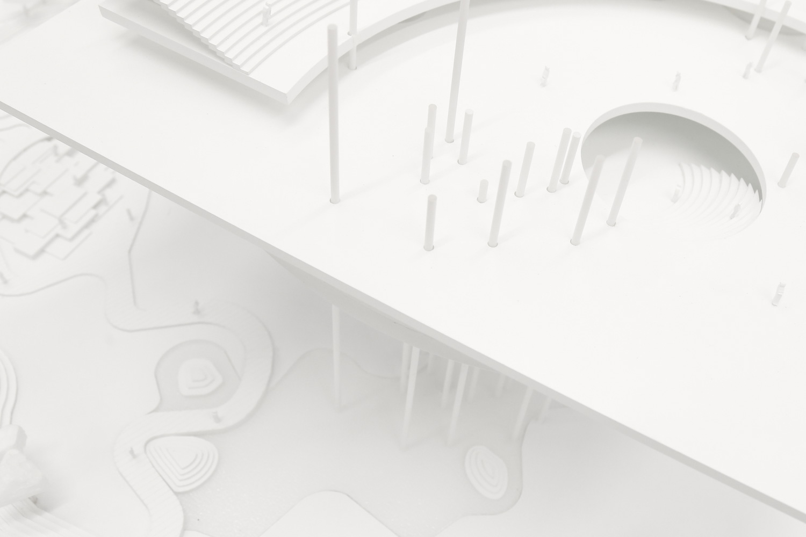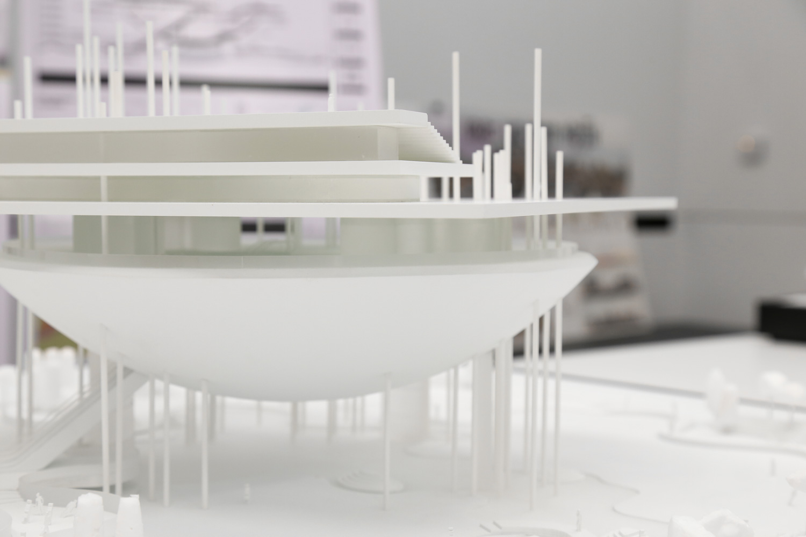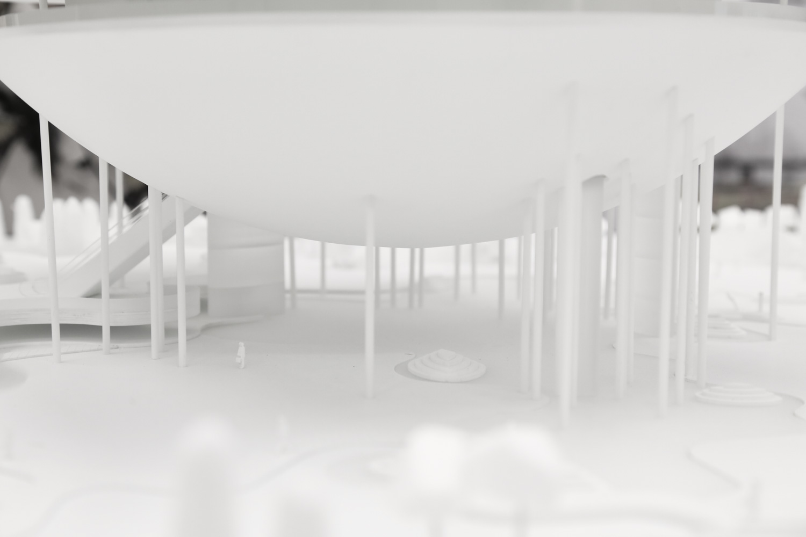CHECK OUT THE ORIGINAL OF ‘UNIQUELY THAI’, AN ARCHITECTURAL DESIGN COMPETITION FROM MAGNOLIA QUALITY DEVELOPMENT CORPORATION (MQDC) TOGETHER WITH THE COUNCIL OF DEANS OF ARCHITECTURAL SCHOOLS ON THAILAND (CDAST), AND HOW THE YOUNG GENERATION DESIGNERS ENVISION A CIVIC CENTER OF THE FUTURE
TEXT: PRATCHAYAPOL LERTWICHA
PHOTO: WORARAT PATUMNAKUL EXCEPT AS NOTED
(For Thai, press here)
An easily accessible public space designed for all people seems scarce in the city like Bangkok when in fact, this type of space plays a vital role in the city’s urban development, liveability and liveliness.
After realizing the city’s lack of public spaces, Magnolia Quality Development Corporation or MQDC together with the Council of Deans of Architectural Schools on Thailand (CDAST), have come up with an idea for the design competition, “Uniquely Thai” Envisioning the 21st Century Bangkok’s Civic Center Architectural Design Competition 2021.” It’s purpose is to be a platform for younger generation architects and designers to propose their ideas for the Civic Center of the future, which will accommodate users of all age groups and genders while promoting the unique Thai characteristics through architecture and urban spaces.
Let’s take a closer look at the project, from its origin and how the young generation designers envision a civic center of the future.
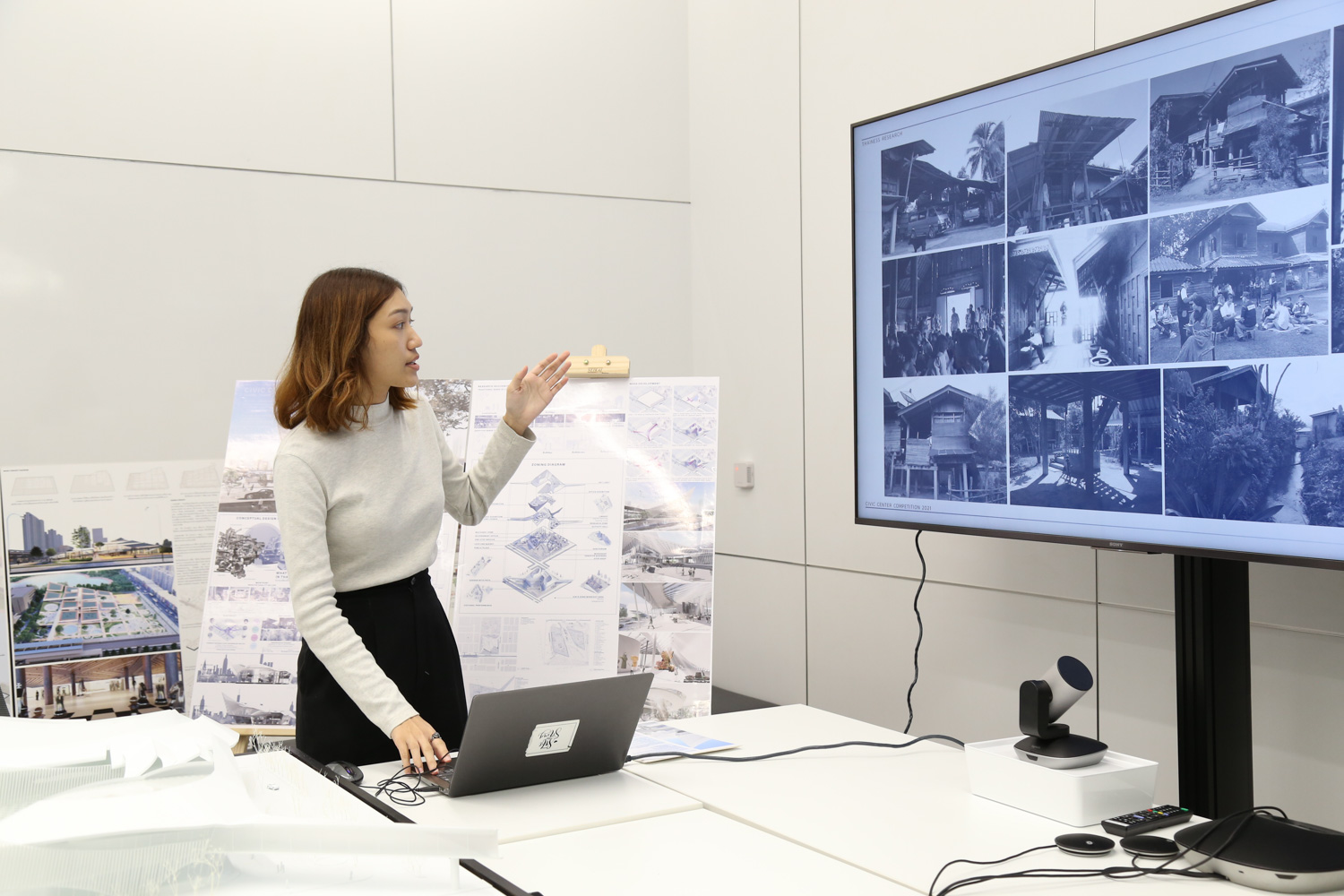
Before ‘Uniquely Thai’
Mr. Parut Penpayap, Senior Creative Project Specialist – Creative Lab by MQDC, one of the minds who helped bring together the project and one of the members of the judging panel, talks with us about the origin story of the competition.
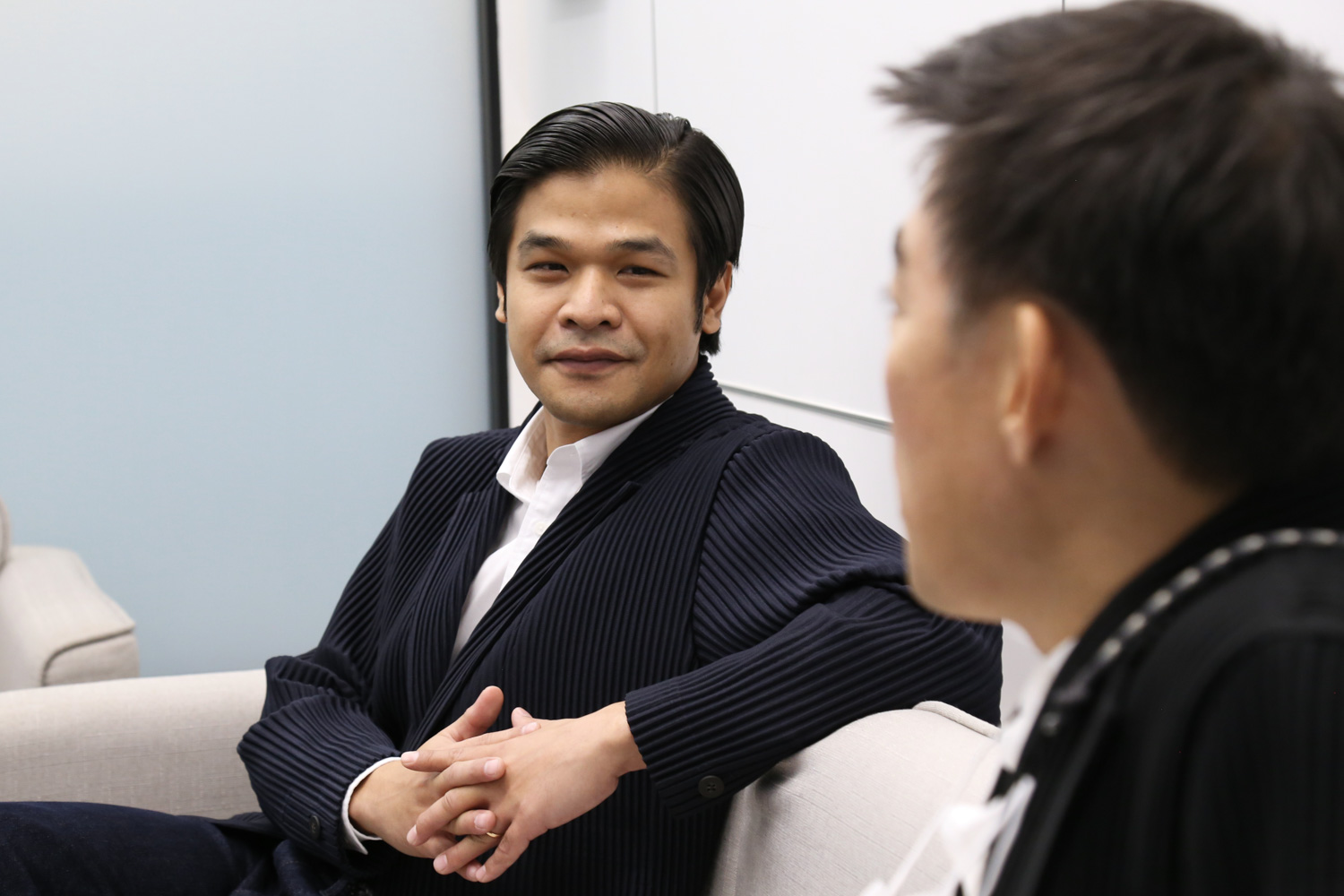
Parut Penpayap
“The inception of the project comes from the big question raised by MQDC about how human beings will live in the future. One of the issues we’re interested in is how a place that will bring people together will look like in the future. At the same time, we also want to explore new elements of Thai identity and how they can be conveyed through design.”
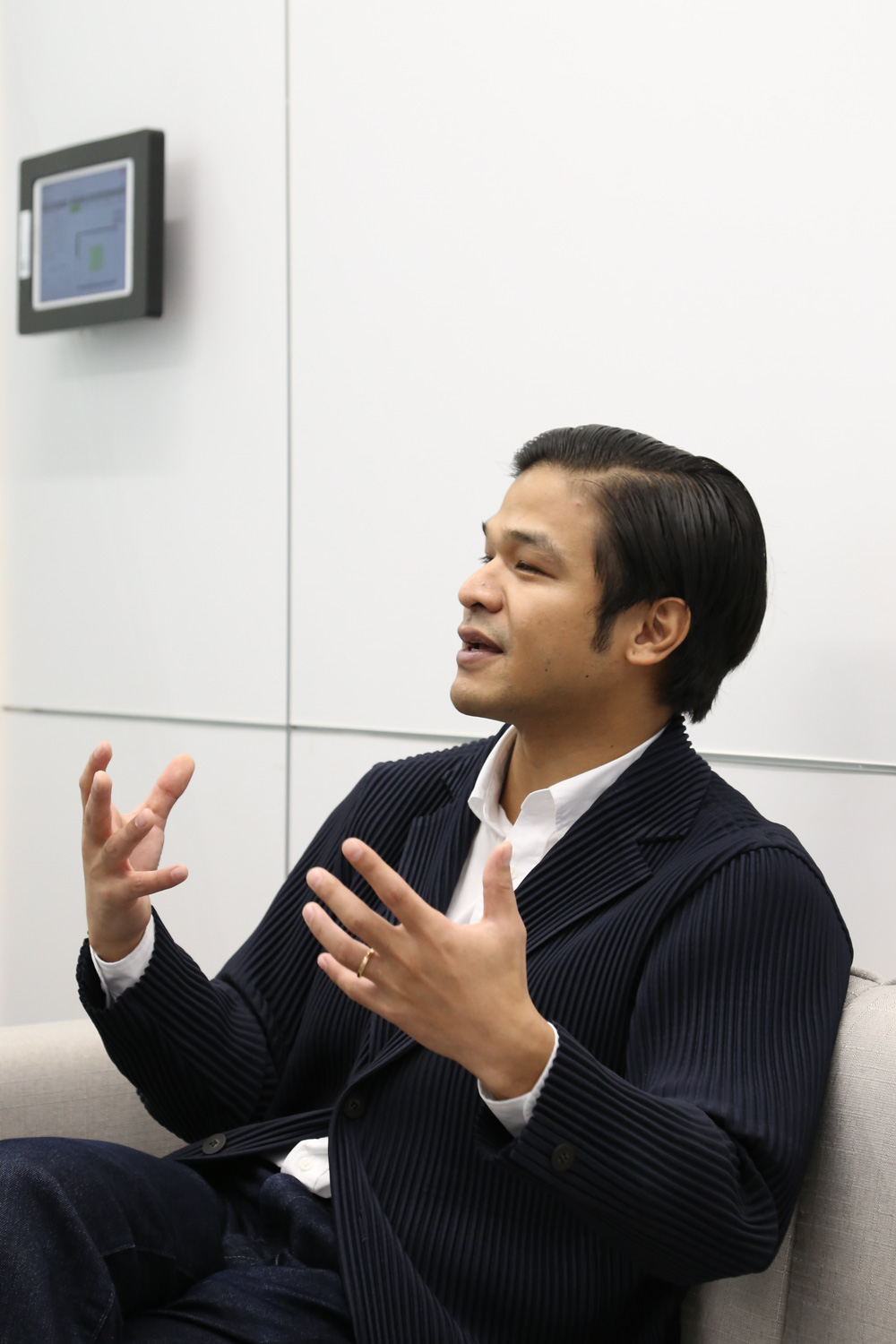
Parut Penpayap
Despite its nature as a design competition, the project also puts together lectures from world-renowned designers such as Toby Blunt, the Senior Partner & Deputy Head of Studio of Foster + Partners, and Kenichi Noguchi, the Chief Architect of Mitsubishi Jisho Sekkei (MJS), who shared their knowledge and experiences in urban space development alongside other speakers, in hope of broadening and exploring new possibilities and interpretations of Thai-ness for participants to further develop in their own designs.
“The biggest challenge in designing a public space in the 21st Century is how we have to consider and factor the constantly changing conditions of the urban environment. Public spaces are the glue that holds the city together, in the form of these gaps and spaces between built structures and infrastructures. Streets, alleyways, public parks, public squares, these are the spaces we have to protect and improve especially when cities become more populated and urbanized,” said Toby Blunt.
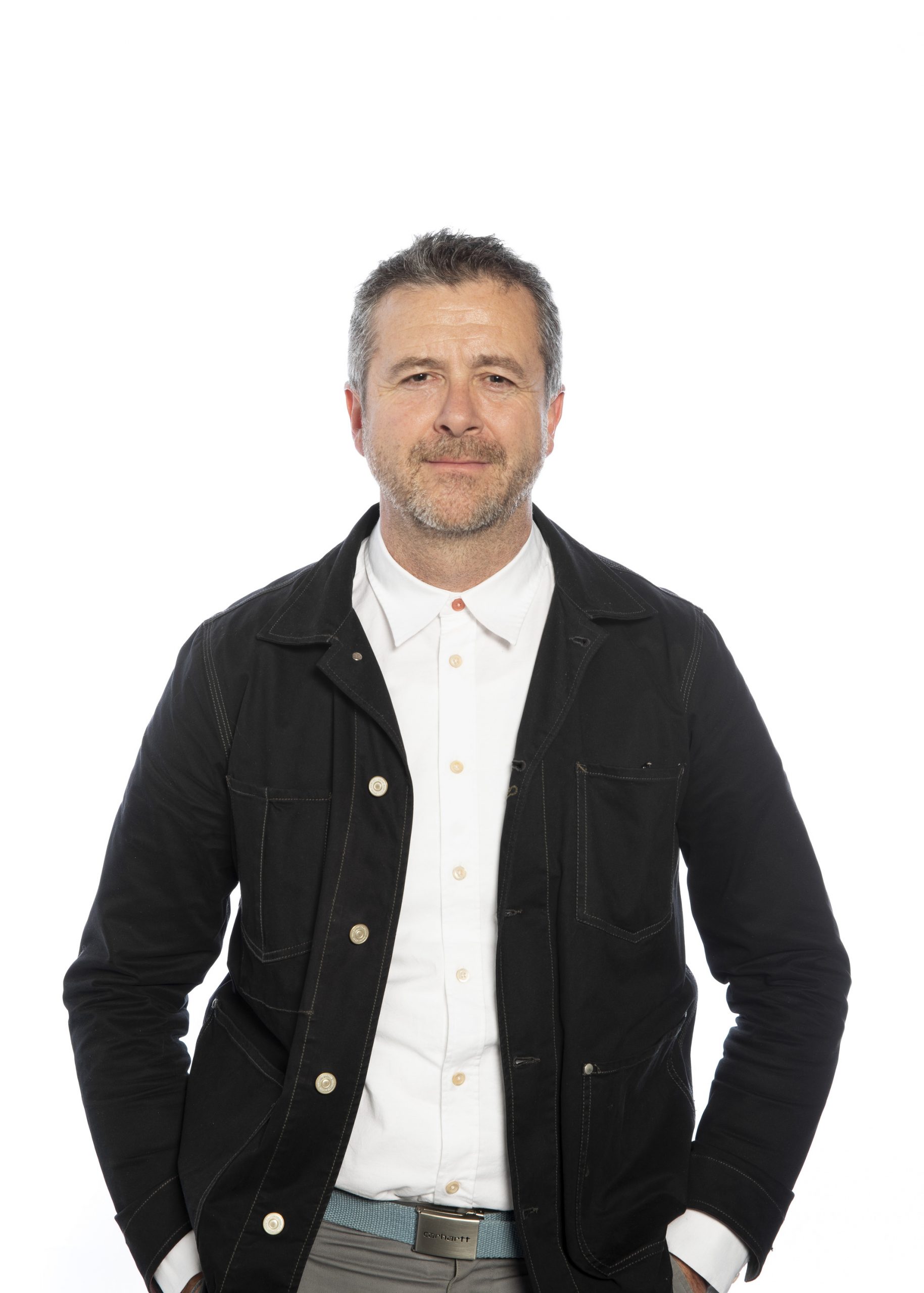
Toby Blunt
“What impresses me about the project is it has the Lecture Series that encourages everyone to exchange their ideas and knowledge. It isn’t just throwing out a brief for participants to work with but more about developing the information you’ve gathered. Even the speakers are able to share what they know or have been working on with each other,” Assoc. Prof. Dr. Singh Intrachooto, Chief Advisor to the Research & Innovation for Sustainability Center, and one of the competition’s judges, pointed out.
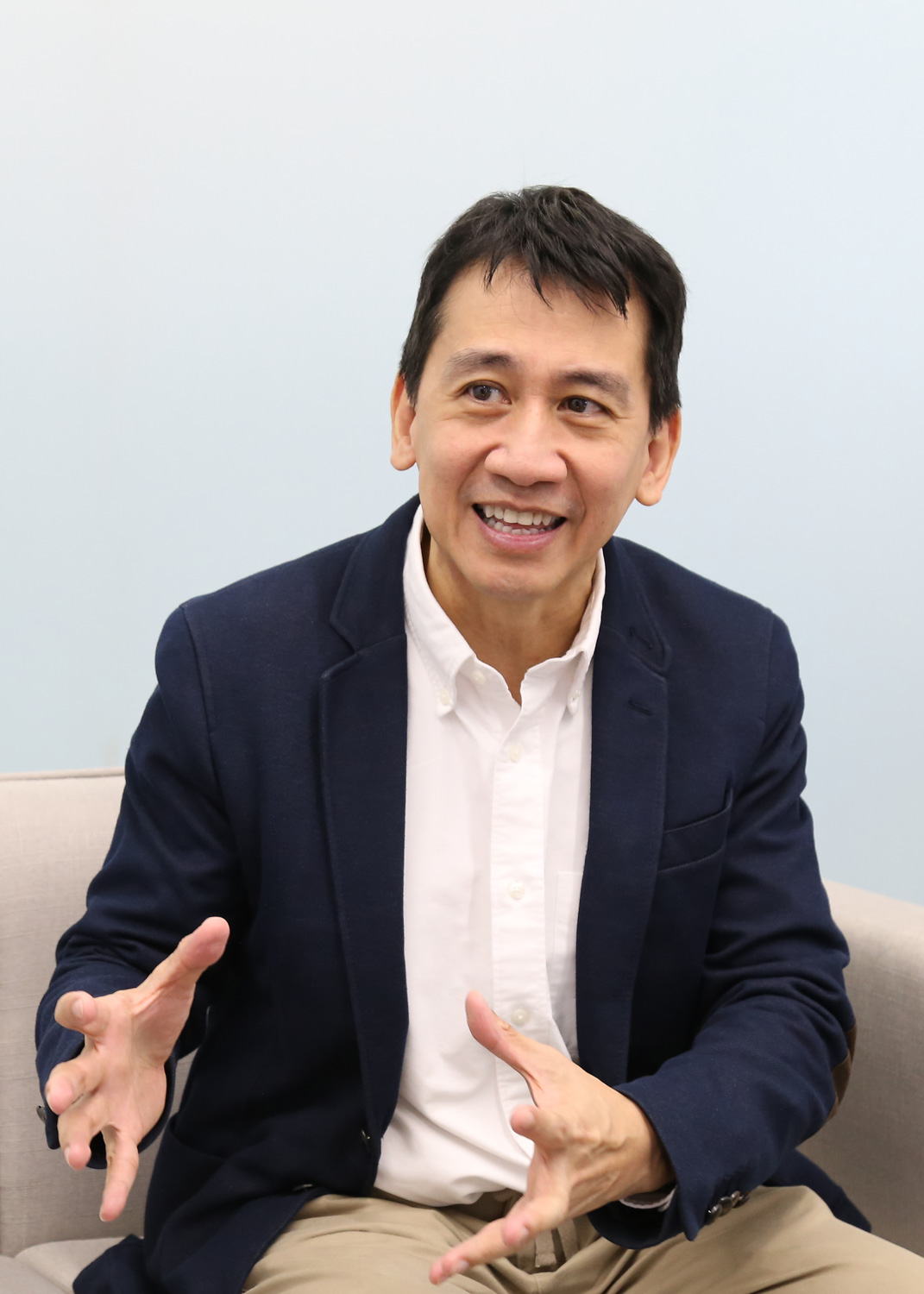
Singh Intrachooto
“I’m very impressed by the works submitted by all the participating teams. Each team did a great job with the presentation and a lot of the ideas proposed by these young individuals can be used as actual professional projects. When you’re communicating these unique Thai characteristics, you need to translate them into a universal language that everyone from around the world can understand. You also have to find a way to transform an abstract idea into a tangible form that can be universally understood. Great architecture always gets translated into something with a vernacular accent, but holds this universal value at the same time,” Kenichi Noguchi remarked.
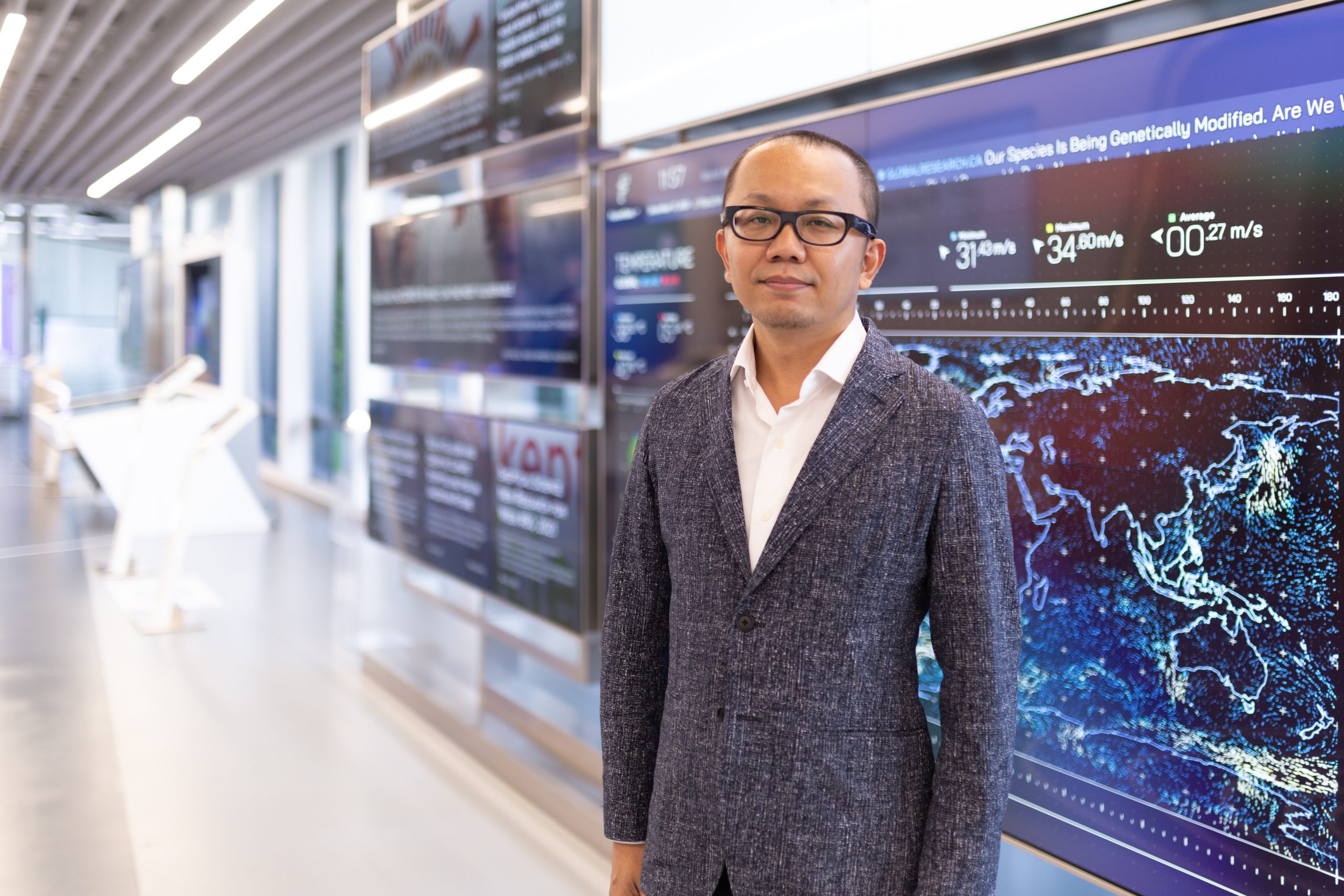
Kenichi Noguchi
Not only that, the project also joins forces with the higher education sector by integrating the design competition as a part of the classes the students enroll in, providing them with the time to develop and fully learn from the project. For Asst. Prof. Dr. Antika Sawadsri, President of the Council of Deans of Architecture Schools of Thailand (CDAST), and one of the competition’s judges, this project is an interesting model of how to help shape and nurture young generation designers.
“The education sector’s strong point is the academic strength and in-depth information it has created and accumulated, but there are times when the education sector can’t keep up with what’s going on in a society. The design competition brings in entrepreneurs to keep the education sector up to date to new demands and knowledge, from lectures by the world’s leading design experts. At the same time, the entrepreneurial sector can benefit from the academic body of knowledge from the education sector as well,” said Asst. Prof. Dr. Antika Sawadsri.
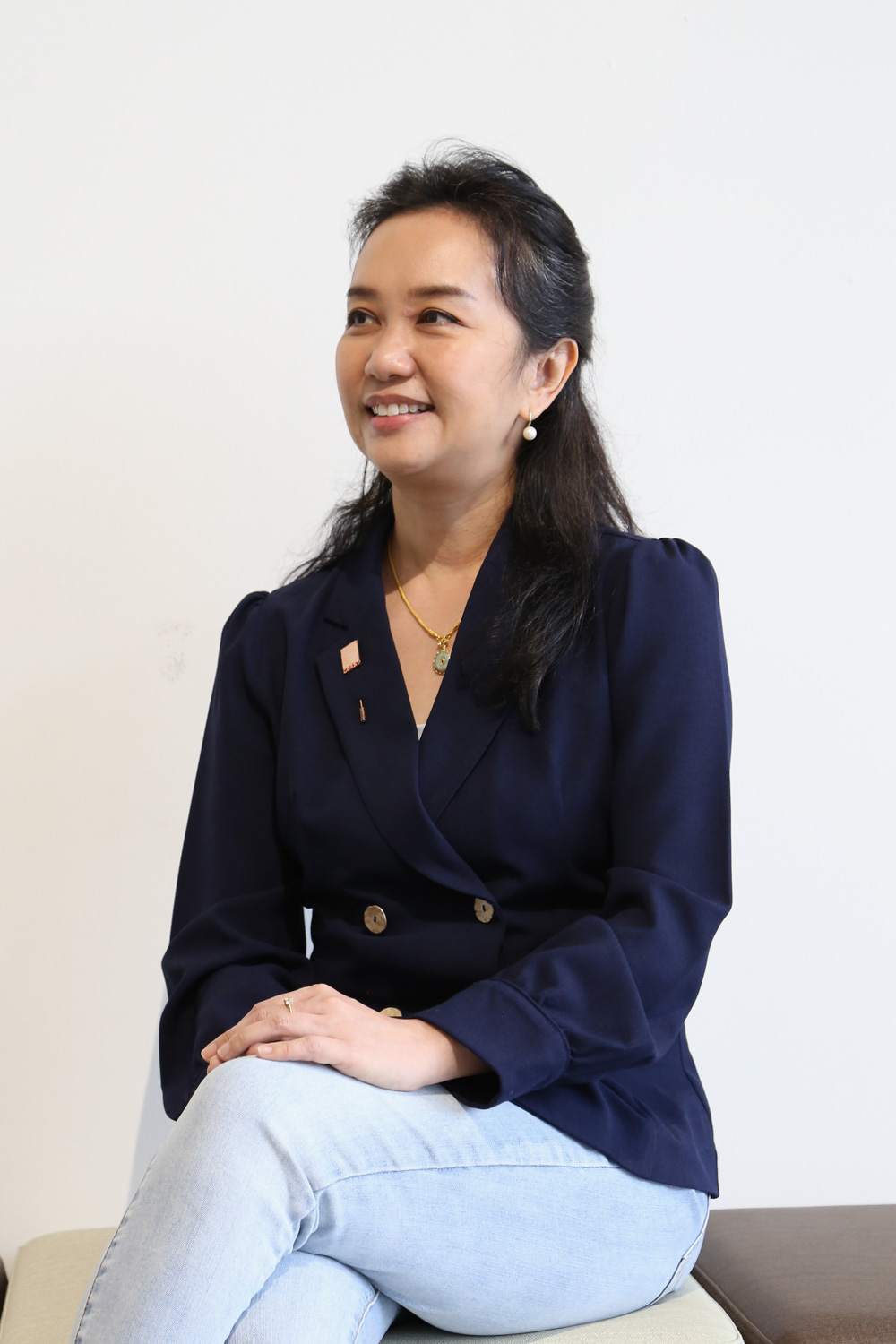
Antika Sawadsri
The works of 499 teams of students and young generation designers went through an intense selection process. Ms. Manutsanan Dechasuwan, a fourth-year student at King Mongkut’s Institute of Technology Ladkrabang, is the top winner in the competition’s university-student category with the work inspired by social inequality while Mr. Sippawich Rouyoo, Ms.Timpika Wetpanya – Cosmic I Civic Center Team has been chosen to be the top winner in the general-public category with the work that picks up on the progressive concept of the metaverse, Thai myths and beliefs.
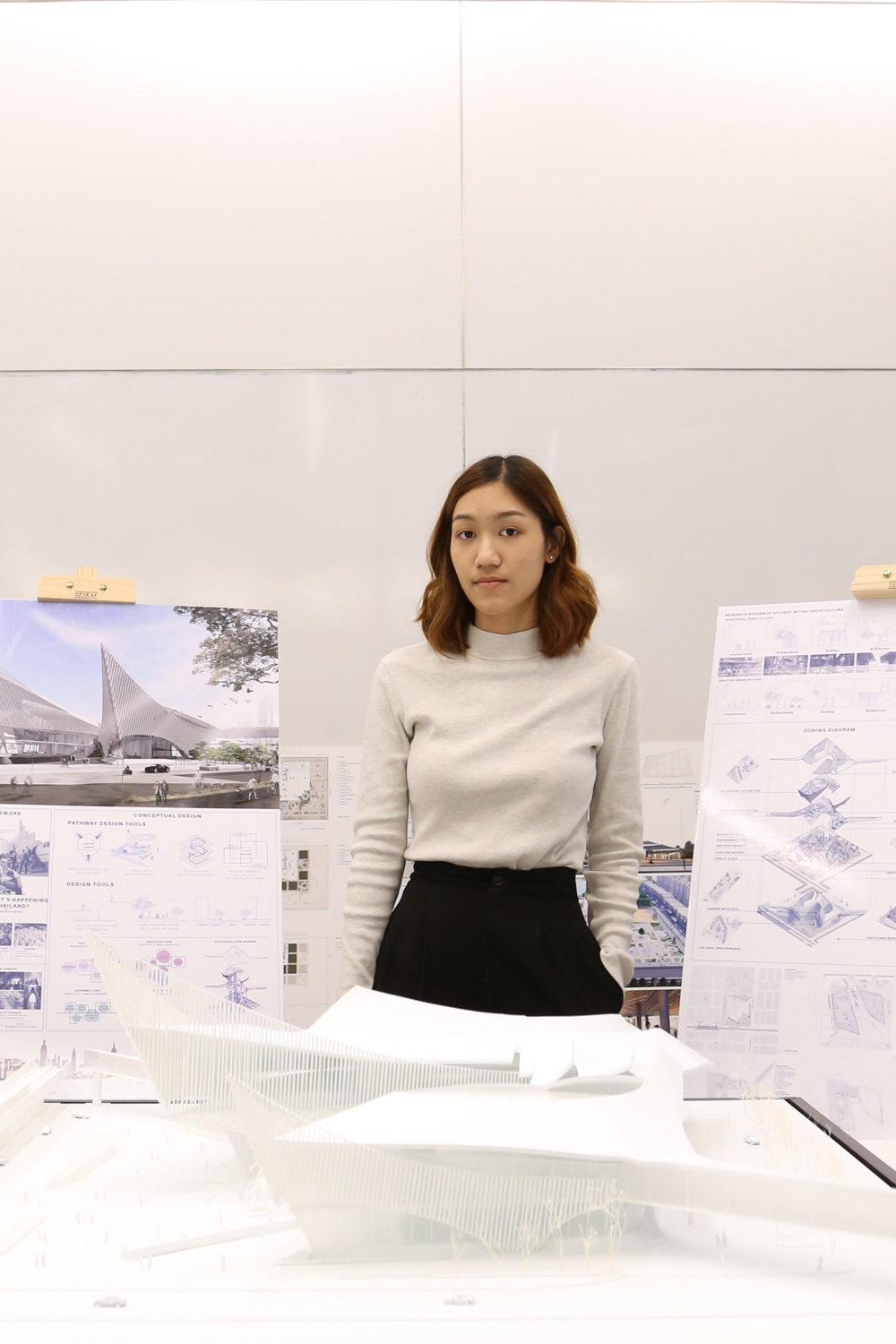
Manutsanan Dechasuwan
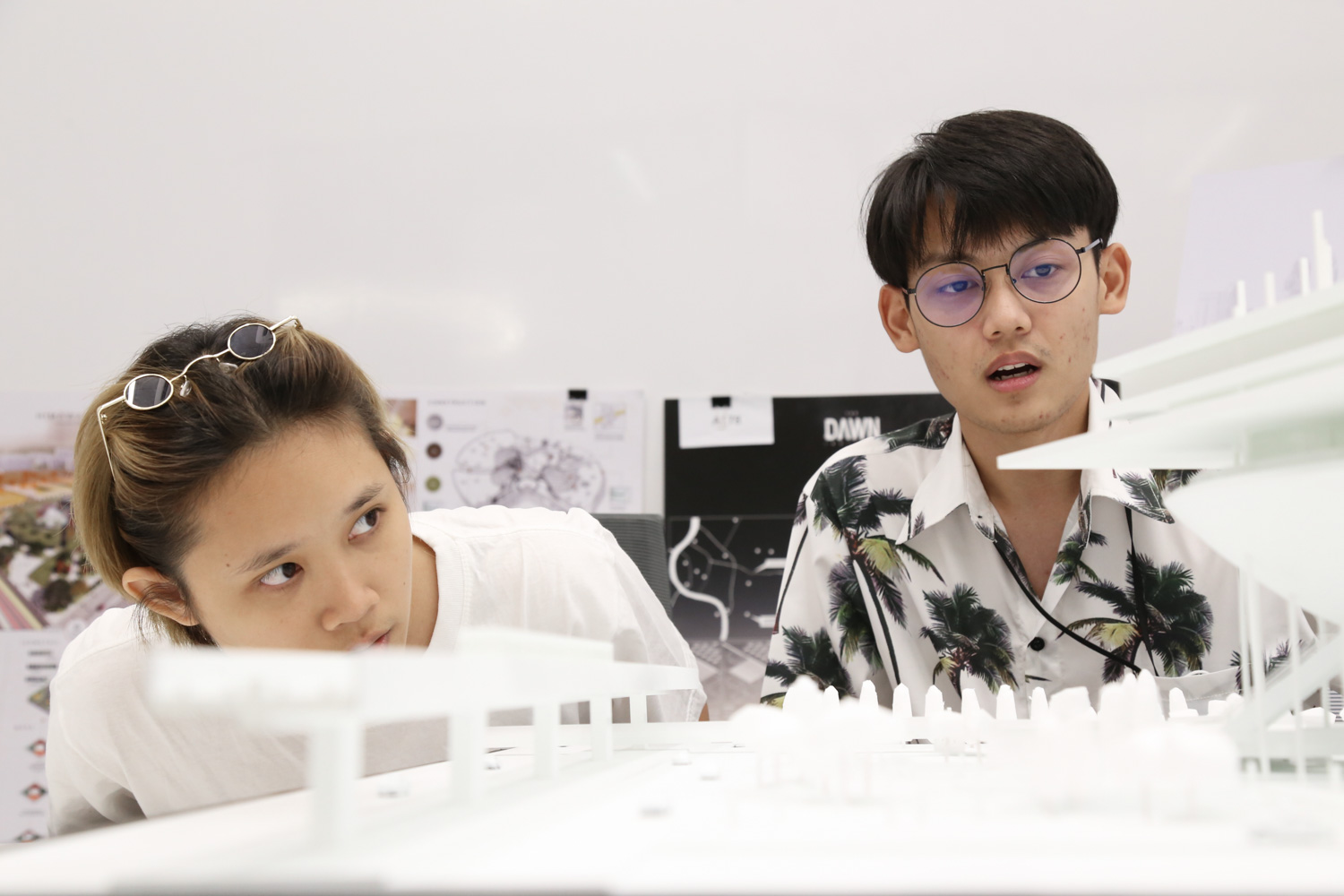
Timpika Wetpanya (Left) ,Sippawich Rouyoo (RIght)
Civic Center: A creative take on social inequality
“Social inequality is the genesis of this work,” Ms. Manutsanan Dechasuwan, a fourth-year student at King Mongkut’s Institute of Technology Ladkrabang and the winner of the university-student category began explaining the concept of her work. “I went to a department store and saw street vendors who came to Bangkok from different rural areas of the country, and it got me thinking about how these people have been trying and struggling but they’ve never really been given enough opportunities in life. Why aren’t we all equal? That’s basically the idea behind the design of the building that hopes to solve this issue.”
With this problem in mind, Manutsanan designed the Civic Center to house a program and activities that can help people with low-incomes develop their career opportunities and quality of life, from a learning center for the youths, an area for career development and cultural activities, and a recreational space for users’ well-being. Manutsanan works out the building’s orientation that connects the built structure to the green space, public transport system and nearby business district, following the competition’s requirements. The connection is facilitated to bring people from different parts together and integrate the building as a part of the city’s urban fabric.
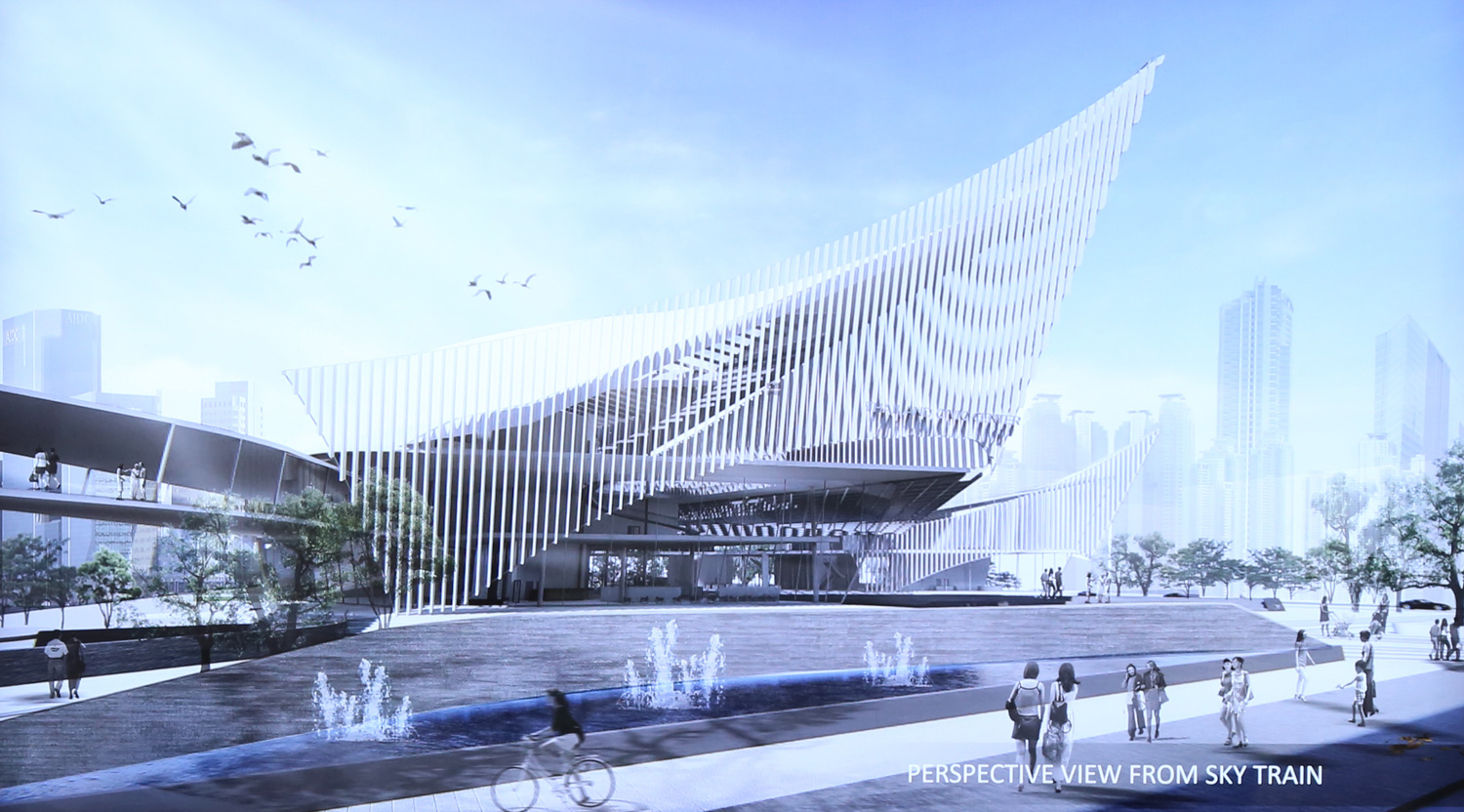
Civic Center (Manutsanan Dechasuwan) l Photo: Manutsanan Dechasuwan
To convey the quintessential Thai characters through the architecture, Manutsanan incorporates the dimension of light and shadow in vernacular Thai architecture to the design, applying delicate lines and silhouettes found in Thai architecture and crafts into the work to celebrate the Civic Center’s unique Thai identity.
“I tried to find a different aspect of Thai-ness that is more than just a gable roof or any other tangible elements. The sequence of lighting in Thai vernacular architecture is integrated in the work through an application of the architectural elements to the activities happening inside the building. The soft and delicate lines of Thai architecture and crafts are assimilated to the design of the building.”
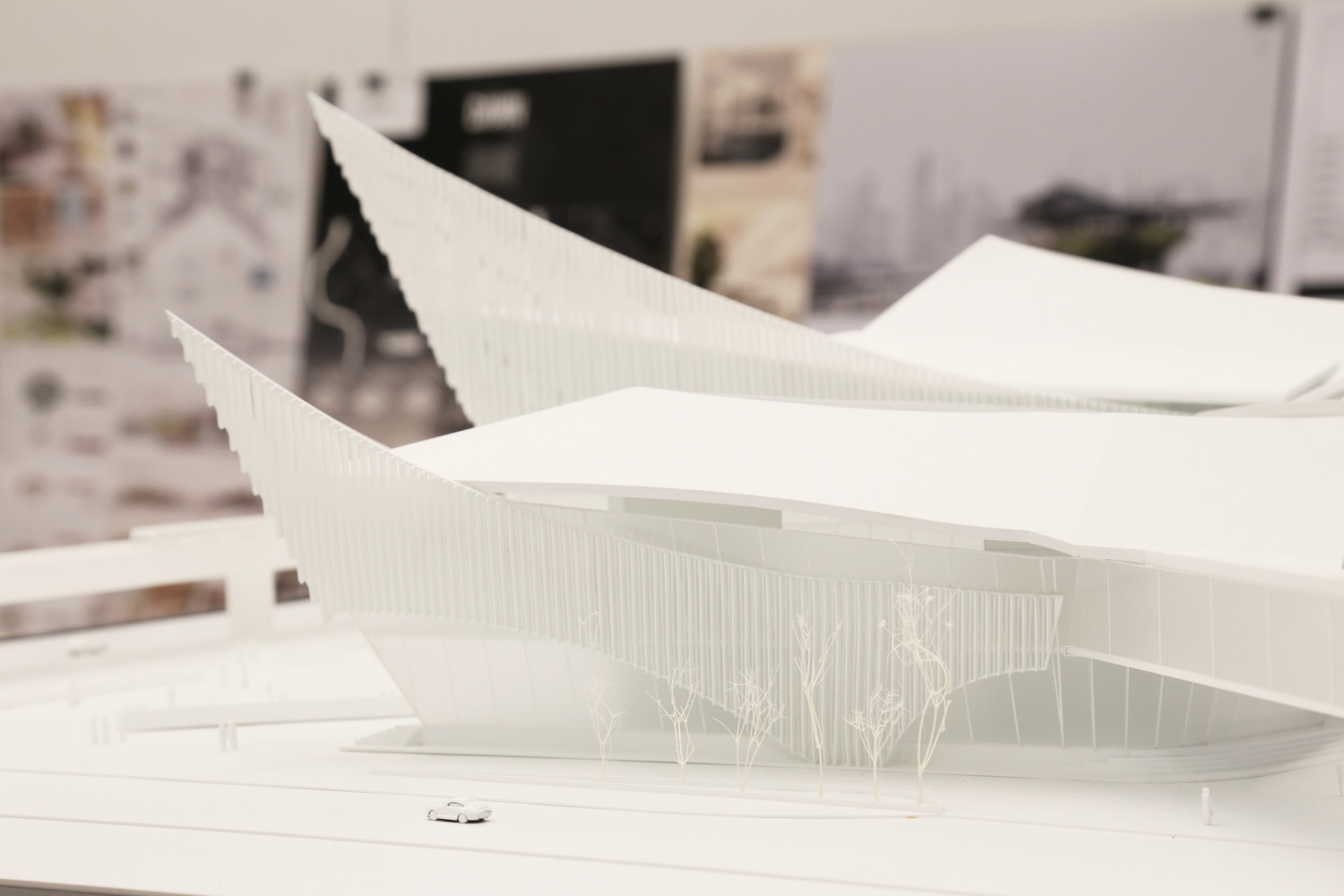
Civic Center (Manutsanan Dechasuwan)
Civic Center : Metaverse and a Creative Space for All
Traditional Thai myths and beliefs that heaven is the dwelling place for angels imply the sad truth that there are only a few groups of people who are given the privilege to experience such as happy place. With this as a starting point, Sippawich Rouyooa and Timpika Wetpanya, the winner of the general-public category, designs a civic space that allows ordinary people to develop their potential in the metaverse world; the world of one’s imagination where angels ascend to heaven.
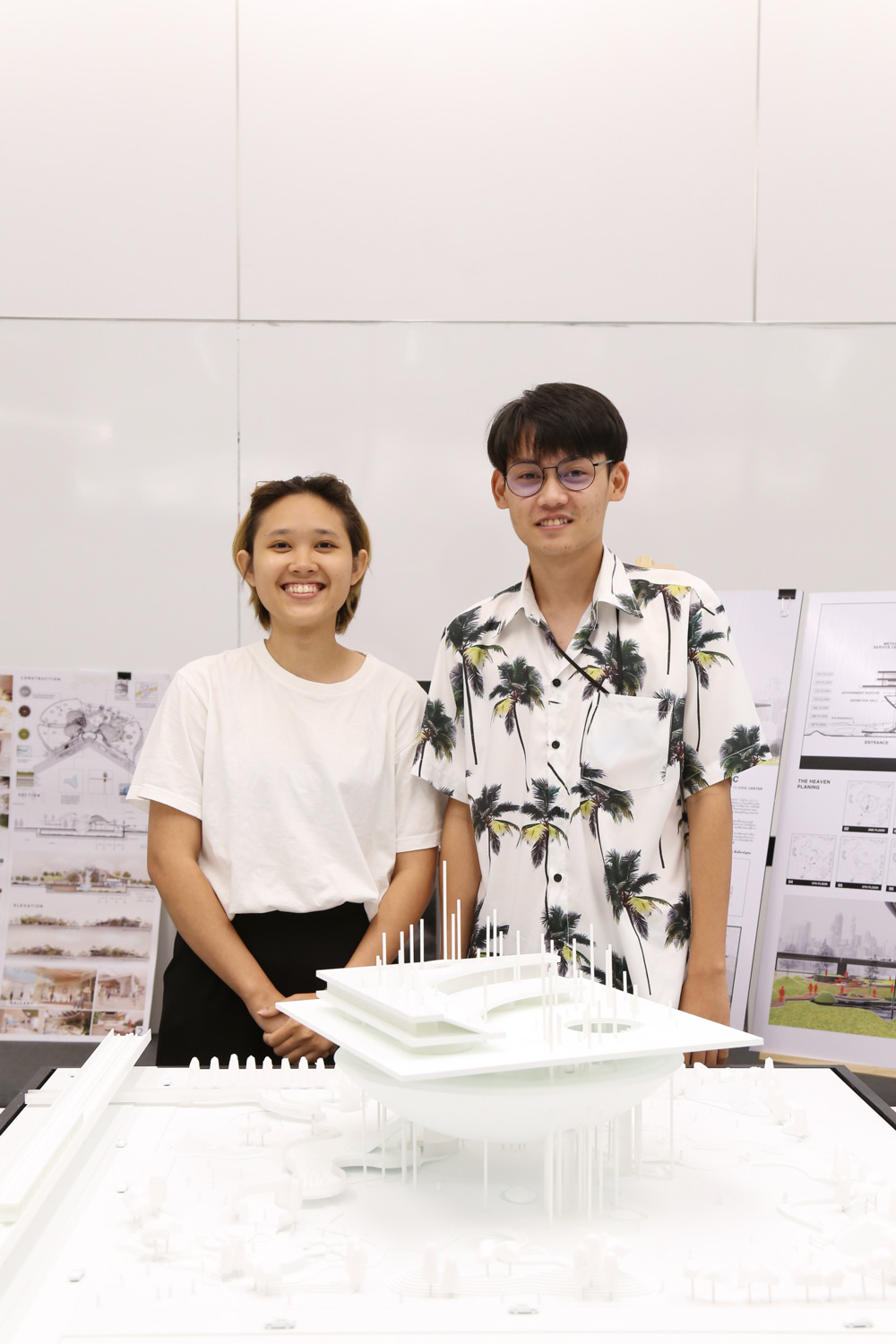
Timpika Wetpanya (Left) ,Sippawich Rouyoo (RIght)
“When we were informed of the brief, our objective revolved around the idea of how we could create a space that can be a part of the city’s urban development. The vision we set out for the project is ‘limitless’ in which the space is designed to help the city and its people exceed the four aspects of their potential; culturally, economically, from a technological aspect and environmentally,” explained Sippawich and Timpika.
“We want this space to help export Thai culture and become a hub for new cultural activities. Not only does our civic center provide spaces that will accommodate different types of activities, there’s also an area that showcases the metaverse technology so that everyone can have a chance to experience the technology and expand their opportunities and generate new business opportunities in the future.
The environment is also an issue that both Sippawich and Timpika takes into great consideration when developing their design. Such intention can be seen in the details that have been deliberately included in the work.
“Bangkok is going through several issues caused by climate change. We positioned the civic center to be a water basin for Bangkok. The built structure is elevated and the area underneath functions as the retention basin that allows water to flood. The floodwater will later be systematically managed while a space on the top part of the building is designed to store rainwater, which will be put into use at a later time.
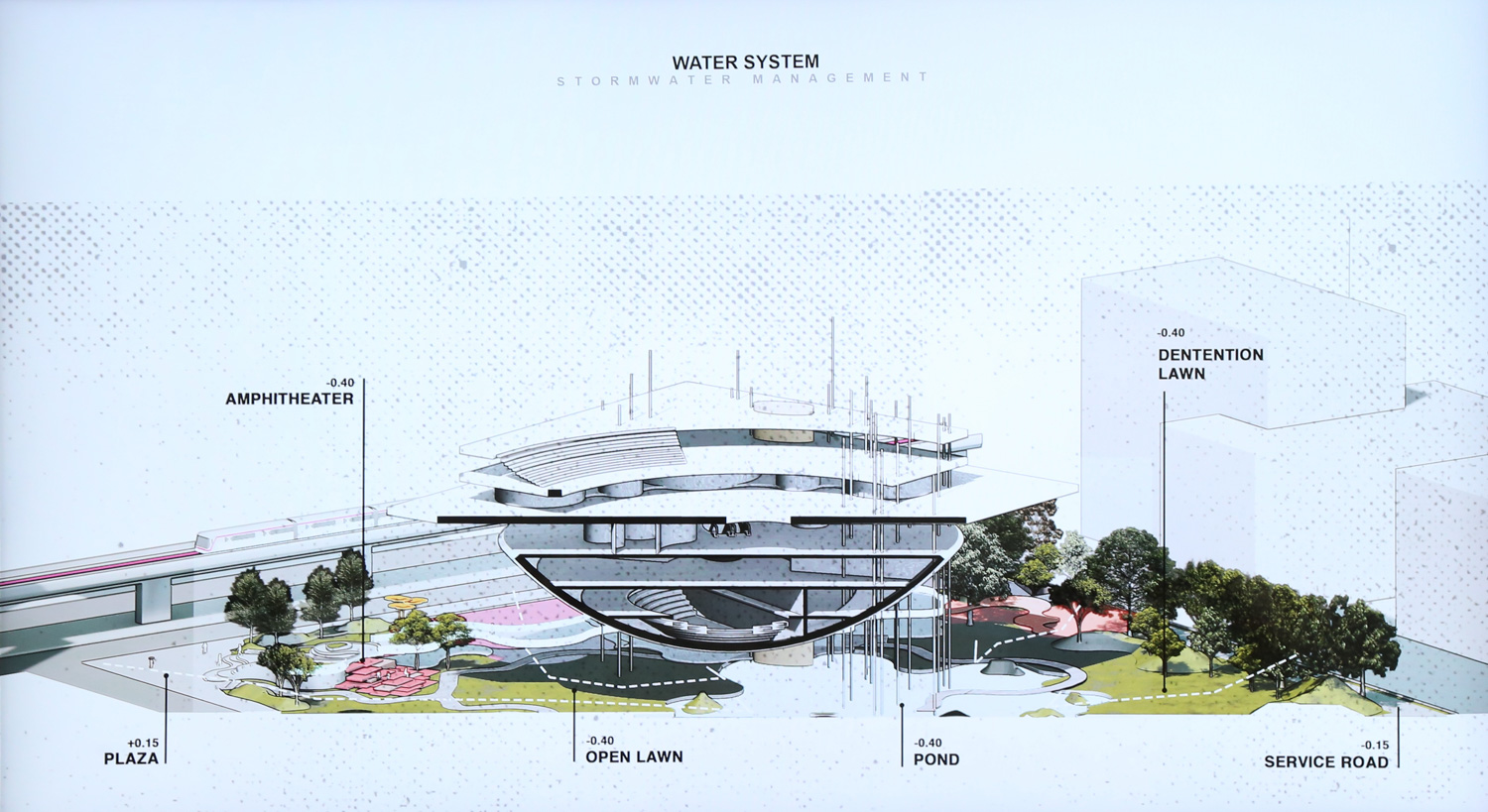
Civic Center Diagram (Timpika Wetpanya and Sippawich Rouyoo) l Photo: Timpika Wetpanya and Sippawich Rouyoo
“The ground floor houses a small hill, which is built from the earth dug up from the construction of the pond. This landscape will accommodate outdoor activities while the elevated structure provides a shaded area underneath, adding another area that can also be used for different types of activities as well.”
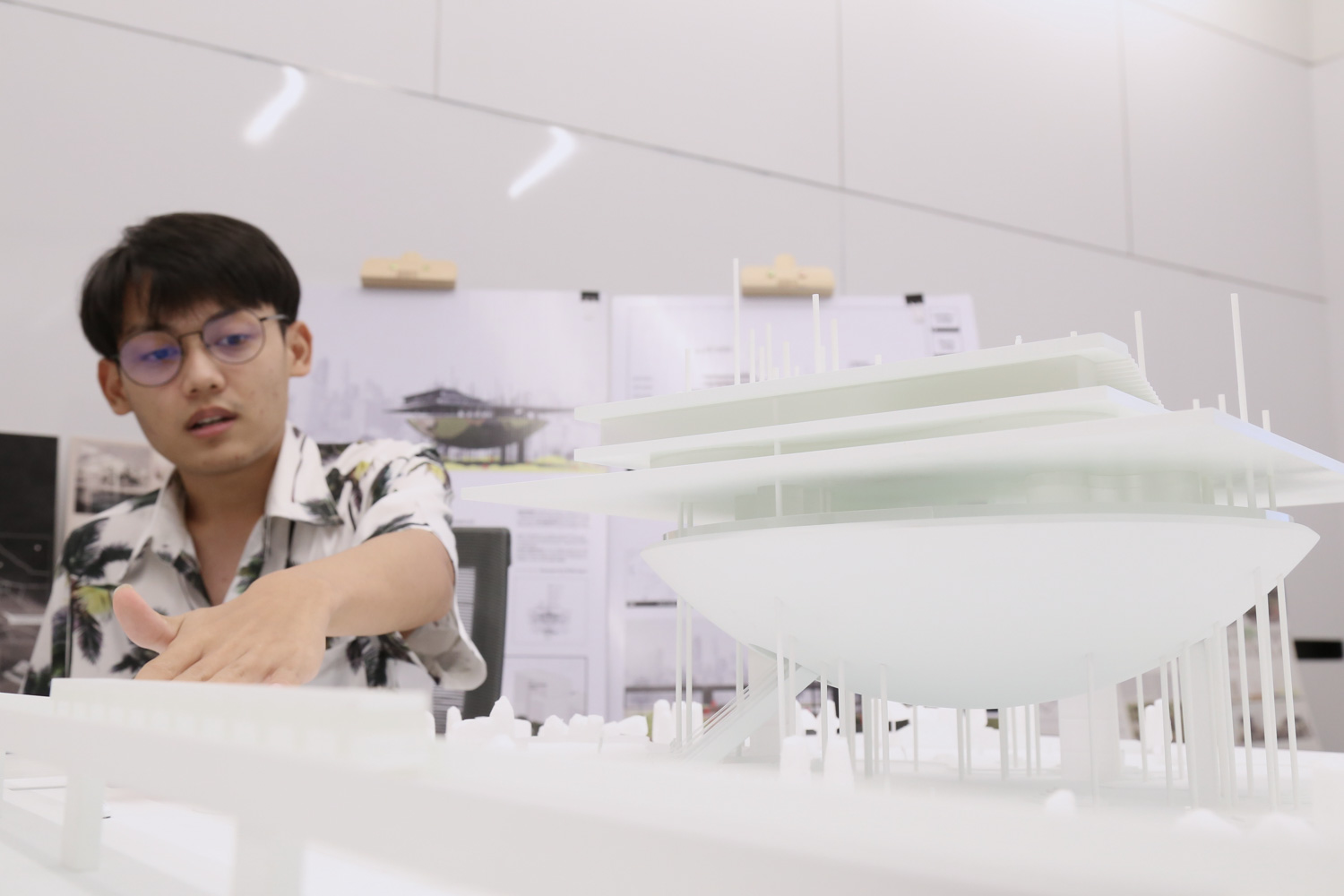
Civic Center (Timpika Wetpanya and Sippawich Rouyoo)
While Sippawich and Timpika’s design isn’t a straightforward depiction of Thai-ness, the elevated structure is clearly inspired by traditional Thai stilt houses. The landscape is realized to correspond with Bangkok’s urban environment with the concept that references the traditional Three Worlds and city building myths, making the design a clever and meaningful expression of the country’s cultural roots and beliefs.
“Uniquely Thai” : The next step
For Mr. Parut Penpayap, the project will not only benefit the participants but cities of the future.
The exchange of ideas especially among the younger generation is vital to future urban developments, and this project helps showcase their creative landscape, and allow us to see what these young citizens are thinking. At the same time, through this platform, we are able to see how they are ready to be a part of the development of both the cities they live in, and the world they’re a part of.
Parut mentions that in the future, MQDC is planning to host more competitions similar to this one to create more platforms for people to share and exchange their ideas and introduce more diversified and broadened perspectives to the society.
What will MQDC’s next challenge be? It all remains to be seen.
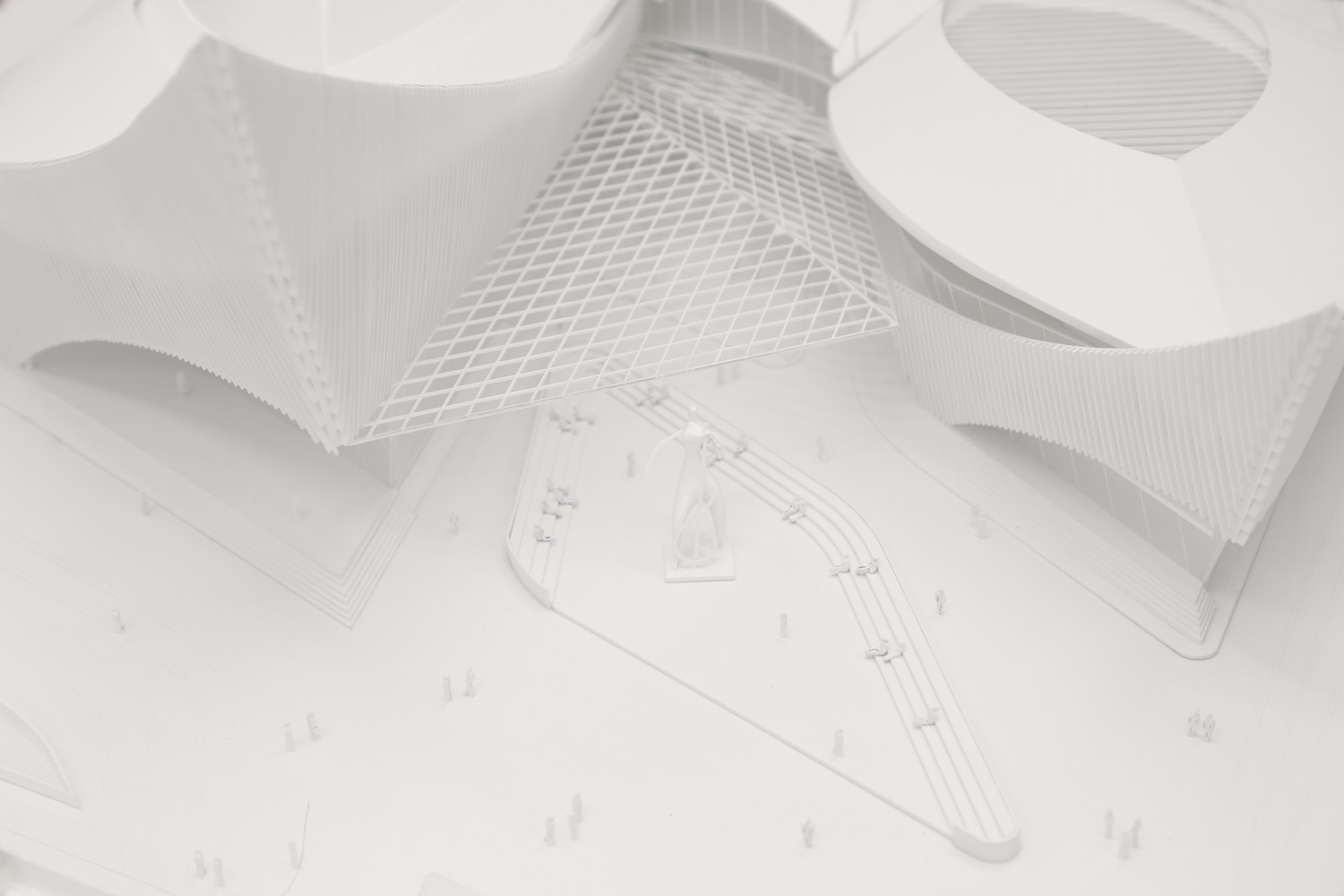
Civic Center (Manutsanan Dechasuwan)

