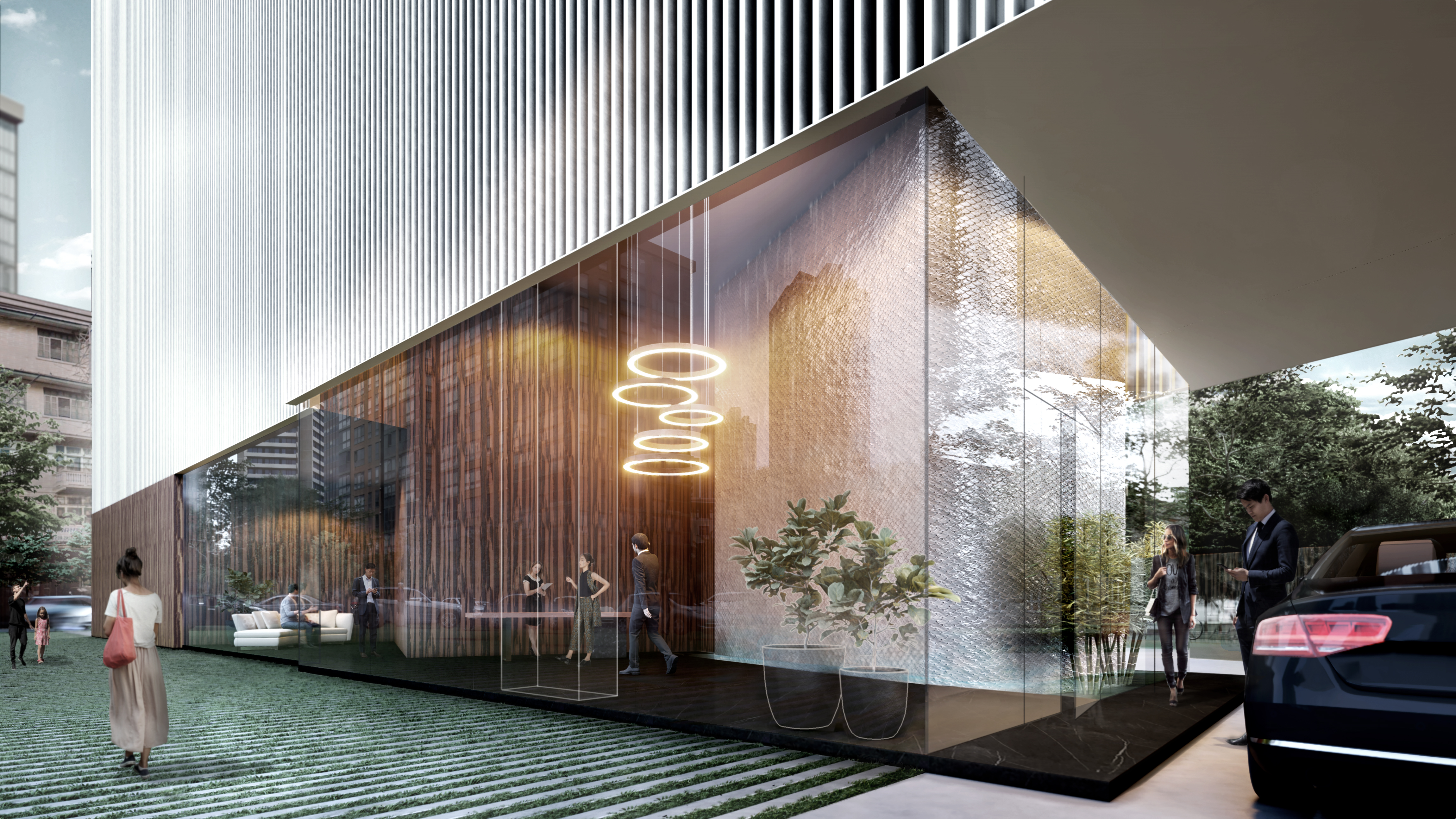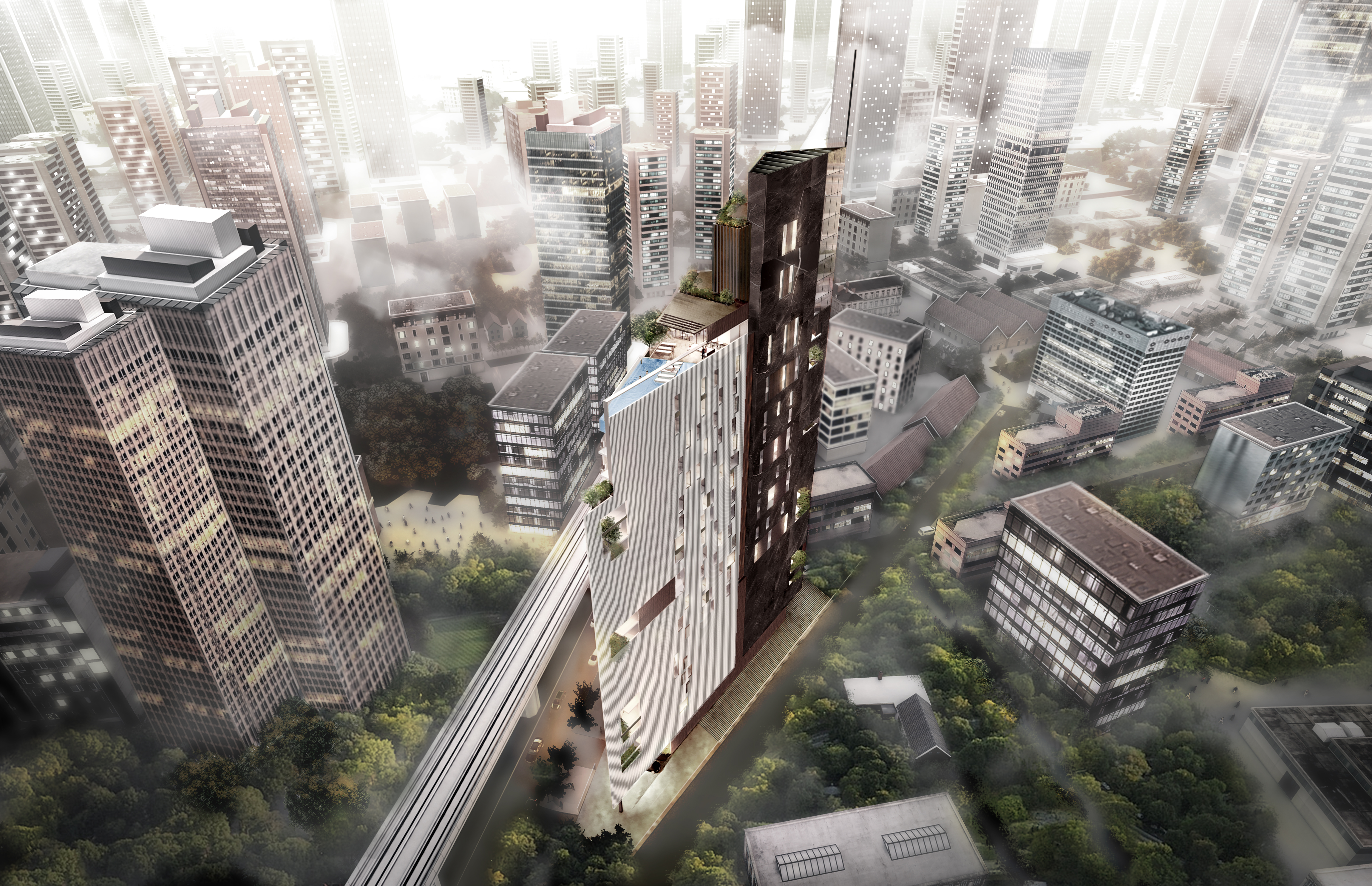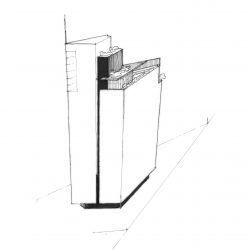Project Name: Concept Design for a Luxury Condominium
Building Type: Residential Condominium
Location: Bangkok
Architect: Claudio Nardi Architects
Interior Designer: Claudio Nardi Architects
Plot Area: 1,636 sq.m
Building Area: 9,615 sq.m
(For English, please scroll down)
HOW DID THE PROJECT GET STARTED?
Following an informal introduction we were invited to develop a Concept Design for a condo building on this very awkward, and irregular, triangular site, a challenge we welcomed.
เราได้รับคำเชิญให้มาทำ Concept Design ให้กับคอนโดบนพื้นที่ดินแปลกๆ ทรงสามเหลี่ยม ซึ่งถือเป็นความท้าทายที่น่าสนใจสำหรับเรา

WHAT WAS THE DESIGN BRIEF FROM THE CLIENT?
The Brief was quite simple and included only the number and size of the units desired, as well as the shared facilities for the residents. We were also provided with local regulations regarding setbacks, green areas, fire safety requirements etc. The design was left entirely to us, the client correctly wishing to test our creativity. Our design accommodated the demands of the Brief, but also provided 12.5% more units (including two Penthouses) than requested, as well as additional facilities/comforts beyond the required Swimming Pool, Gym and Lounge. These included a Spa/Massage Area, Roof Bar, Movie Theatre and a Private Dining Facility.
โจทย์ของเจ้าของโครงการนั้นเรียบง่ายมาก พวกเขาเจาะจงความต้องการเพียงจำนวนและขนาดของแต่ละยูนิต และพื้นที่อำนวยความสะดวกบริเวณส่วนกลางสำหรับผู้พักอาศัยเท่านั้น ส่วนอื่นๆ นอกเหนือไปจากนี้ เจ้าของโครงการได้ปล่อยให้เราได้มีอิสระทดลองและใช้ความคิดสร้างสรรค์ในการออกแบบและจัดการอย่างเต็มที่ ไม่ว่าจะเป็นในส่วนของการออกแบบโดยคำนึงถึงพื้นที่ชุมชนโดยรอบ การออกแบบพื้นที่สีเขียว และมาตรฐานในด้านการป้องกันอัคคีภัย การออกแบบของเรานั้นรองรับกับความต้องการจากโจทย์ของลูกค้า และยังสามารถเพิ่มจำนวนยูนิตได้มากกว่าบรีฟของลูกค้ากว่า 12.5% (รวมเพนเฮาส์สองห้อง) เช่นเดียวกับพื้นที่อำนวยความสะดวกสบาย ทั้งสระว่ายน้ำ ห้องออกกำลังกาย และเลานจ์ โดยพื้นที่โซนนี้ยังครอบคลุมไปถึง สปา Roof Bar ห้องดูภาพยนตร์ และห้องรับประทานอาหารส่วนตัว
WHAT’S THE CONCEPT OF THE PROJECT?
As mentioned before the site was an irregular triangle with strict setbacks and limited access points. To achieve a elegant and lightweight appearance we opted to create an illusion of two towers, connected by a recessed elevator core. On one side the elevated metro line compromised the views to the south, so we used the first five levels for a combination of residential units and automated parking. The views from the low level units are mainly northwards, with a few carefully positioned windows facing east and west in order to avoid the metro as much as possible.
อย่างที่ได้กล่าวไว้ในตอนแรกว่าพื้นที่ตรงนี้มีรูปทรงสามเหลี่ยมซึ่งมีข้อจำกัดในการจัดการพอสมควร เพื่อให้ตัวอาคารดูสวยงามและมีความโปร่ง เราออกแบบอาคารให้เหมือนมีสองอาคารมาประกบกัน โดยมีจุดเชื่อมต่อคือลิฟท์ตรงกลาง ในส่วนของอาคารด้านทิศตะวันตกที่ติดกับรถไฟฟ้า พื้นที่ 5 ชั้นแรกของอาคาร (พอดีกับความสูงของรางรถไฟฟ้า) เราจัดให้เป็นยูนิตที่อยู่อาศัยและพื้นที่จอดรถแบบอัตโนมัติ มุมมองจากยูนิตบริเวณชั้นล่างไปทางทิศเหนือมีหน้าต่างสองสามตำแหน่งที่หันหน้าไปทางทิศตะวันออกและทิศตะวันตก ที่ได้รับการออกแบบมาเพื่อสร้างความเป็นส่วนตัวให้แก่อาคารให้มากที่สุด

WHAT ARE THE DISTINCTIVE FEATURES/IMPORTANT ELEMENTS OF THE PROJECT?
The extensive glazed areas on the ground floor areas give the whole building a floating effect. The high lobby (7m) has a covered drop-off area for both private cars and taxis. Reception, Lobby-Lounge, Mailboxes and a generous Parcel Room are all conveniently located en-route to the elevators. One wall of the Entrance Lobby features a 7 metre water cascade. The two towers are clad in different materials. One in a brise-soleil, the other with a dark grey stone with dramatic white vein markings. The recessed elevator core is clad in manufactured timber which unfolds at the top of the building at pool, gym, private dining and penthouse areas. The brise-soleil creates a semi-transparent skin over one tower and we used this to create verticale movement, like a veil, on the facades by varying the areas of uninterrupted glazing, a light filtering facade. The presence of abundant planted areas, scattered over all levels, helps create a refreshing urban oasis that is environmentally sensitive.
Whilst the residents all have full floor-to-ceiling views from their units, the facade treatment produces an organic, evolving facade rather than a repetitive vertical pattern seen in so many high-rise buildings. The grey stone offers a contrast of strength, boldly rising skywards whilst tapering to delicate balconies and sky gardens. The triangular site and the setback restrictions made the internal layout very complex. As a result we had to take our design beyond Concept stage, and closer to a Preliminary Design. We had to make sure that we could include all the requests within the Brief.
พื้นผิวภายนอกของพื้นที่บริเวณชั้นล่างถูกออกแบบให้เป็นผนังกระจกโดยรอบ จนทำให้อาคารทั้งหมดมีลักษณะเหมือนกำลังลอยตัวอยู่บนอากาศ เข้ามาภายในจะพบกับโถงล็อบบี้ขนาดสูง 7 เมตร ที่มีพื้นที่ครอบคลุมจุดจอดรับ-ส่งรถโดยสารและรถส่วนตัว บริเวณส่วนต้อนรับ ล็อบบี้เลานจ์ และห้องเก็บจดหมายและพัสดุขนาดใหญ่ทั้งหมดนี้ล้วนตั้งอยู่ในพื้นที่ระหว่างทางเดินไปยังลิฟท์ กำแพงด้านหนึ่งของล็อบบี้ทางเข้ามีน้ำตกจำลองขนาดสูง 7 เมตร อาคารทั้งสองอาคารนั้นหุ้มผิวด้านนอกด้วยวัสดุที่แตกต่างกัน อาคารหนึ่งหุ้มด้วยแผงกันแดด ขณะที่อีกอาคารหุ้มด้วยหินสีเทาสีเข้มที่มีการทำลวดลายเส้นขีดแนวยาวสีดำ ขณะที่บริเวณโถงลิฟต์นั้นจะถูกปิดผิวด้วยไม้สังเคราะห์จนไปถึงชั้นดาดฟ้าที่เป็นพื้นที่สระว่ายน้ำ ยิม พื้นที่รับประทานอาหารส่วนตัว และห้องเพนท์เฮ้าส์ การนำแผงกันแดดมาใช้ทำให้เปลือกอาคารมีความกึ่งโปร่งใส และเราใช้สิ่งนี้ในการสร้างเอฟเฟ็คต์การเคลื่อนไหวในทางตั้ง เหมือนกับเส้นสายที่พาดผ่านอาคารทั้งหลังโดยไม่มีรอยต่อ ซึ่งช่วยในการกรองแสงไปในตัวนอกจากนั้น การปลูกต้นไม้ตามจุดต่างๆ ยังเป็นการให้ชีวิตชีวากับเมือง
ขณะที่ในแต่ละยูนิตจะมีหน้าต่างเปิดรับวิวภายนอกจากพื้นถึงเพดาน วิธีการที่เราเลือกใช้กับ facade ถือเป็นแนวทางใหม่ๆ ที่ไม่ไปซ้ำกับแพทเทิร์นเดิมๆ ของการใช้เส้นสายแนวตั้งของตึกสูงทั่วไป อาคารที่หุ้มเปลือกด้วยหินสีเทาให้ความรู้สึกในแง่ของความแข็งแรง ตั้งตระหง่านและสูงชะลูดไปบนท้องฟ้า แต่ก็สะท้อนความละเอียดอ่อนด้วยสวนลอยฟ้า ข้อจำกัดในเรื่องของพื้นที่รูปทรงสามเหลี่ยมได้ทำให้รูปแบบภายในมีความซับซ้อนเป็นอย่างมาก เราจึงต้องใช้วิธีการออกแบบที่เกิดผลได้อย่างเป็นรูปธรรมและใกล้เคียงกับคอนเซ็ปต์ที่ได้รับการออกแบบในเบื้องต้น และต้องทำให้แน่ใจได้ว่าเราสามารถทำทั้งสองข้อนี้ได้ภายใต้โจทย์ที่ได้รับ

WHAT’S THE PRIMARY BUILDING MATERIAL USED AND WHY?
At this Concept Stage the materials have not been finalised. The grey stone may be natural, or manufactured. The brise-soleil would likely be manufactured with extruded aluminium sections, or with wood/resin composite, so weight and wind can both be easily considered. The recessed elevator core and high-level areas are clad with manufactured timber which is lightweight and mould/climate resistant. It can be made in a variety of wood tones/colours.
เรายังอยู่ในช่วงการทำคอนเซ็ปต์ จึงยังไม่มีข้อสรุปใดๆ เกี่ยวกับการเลือกใช้วัสดุ หินสีเทา มีความเป็นไปได้ว่าจะเป็นหินธรรมชาติและหินสังเคราะห์ แผงบังแดดอาจจะเป็นอลูมิเนียมหล่อขึ้นรูป หรือไม้สังเคราะห์ เพื่อช่วยในแง่น้ำหนักและแรงลม ในส่วนของคอร์ลิฟต์และพื้นที่ส่วนบนของอาคาร อาจจะหุ้มด้วยไม้สังเคราะห์ที่มีน้ำหนักเบาและทนต่อสภาพอากาศและเชื้อราและมีให้เลือกหลากหลายโทนสี
WHAT’S THE CONSTRUCTION TECHNIQUE?
Reinforced concrete or steel-frame structure. This would be decided at a later stage.
คอนกรีตเสริมเหล็ก หรือโครงสร้างเหล็ก ซึ่งเป็นเรื่องที่จะต้องพิจารณาและตัดสินใจในลำดับต่อไป

WHAT ARE THE PROBLEMS/CONSTRAINTS AND HOW DID YOU OVERCOME THE CHALLENGE?
This tight, triangular site caused obvious difficulties and the solutions had to be genuinely ‘bespoke’. No copy-and-paste, just thoughtful, careful and considered creativity. Not an easy project, but we hope that our Concept Design positively surprised the Client.
ที่ดินรูปสามเหลี่ยมที่ค่อนข้างแคบเป็นปัญหาใหญ่ เรามีวิธีแก้ปัญหาที่ค่อนข้างเฉพาะ มันไม่สามารถเอาวิธีการสำเร็จรูปมาใช้กับไซต์นี้ได้ เราค่อยๆ คิดกับมันอย่างถี่ถ้วน และพยายามใช้ความคิดสร้างสรรค์ เรายอมรับว่าโปรเจ็คต์นี้ไม่ง่าย แต่เราก็หวังว่าลูกค้าจะเซอร์ไพรซ์กับ Concept Design ของเรา



