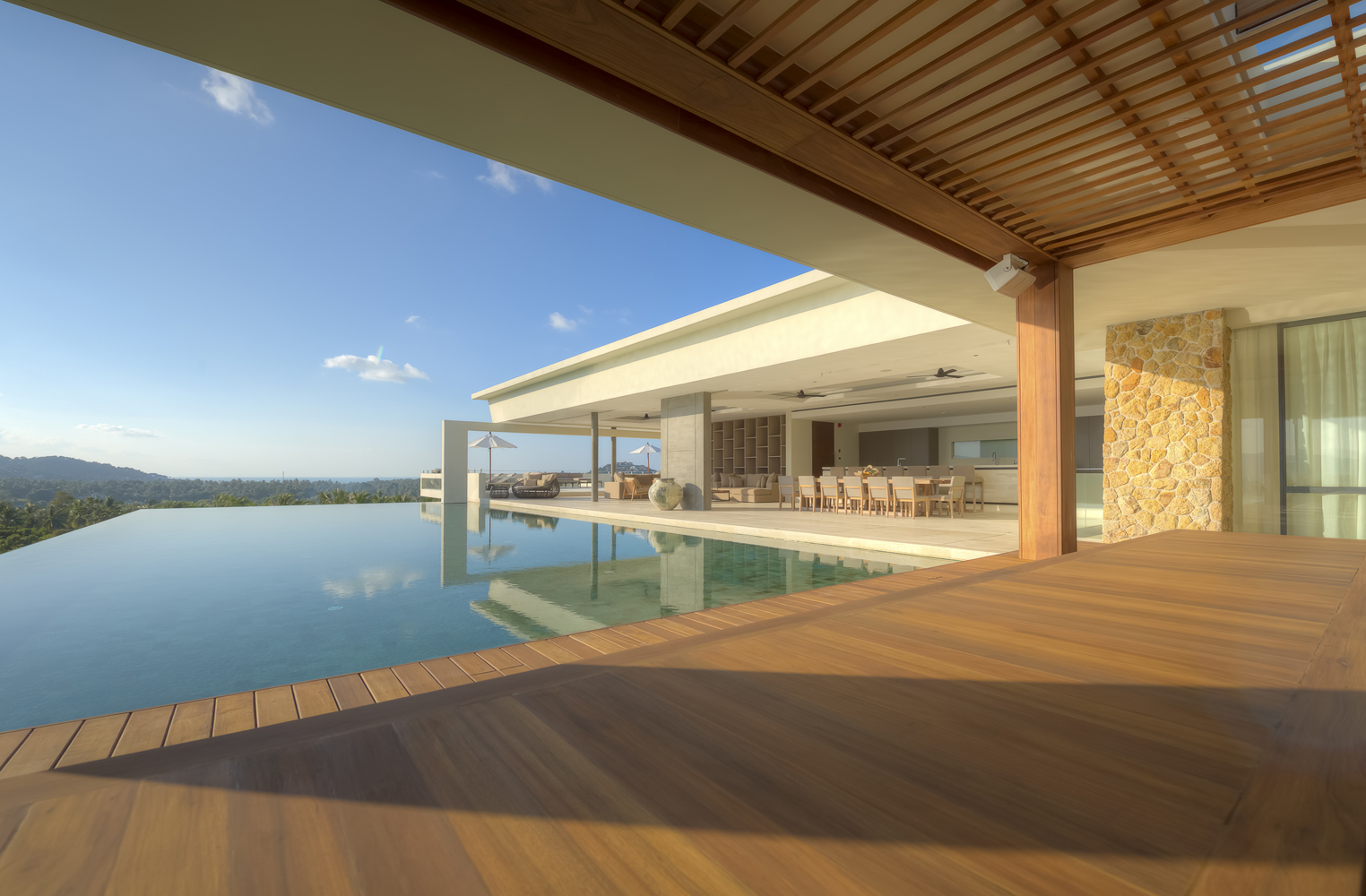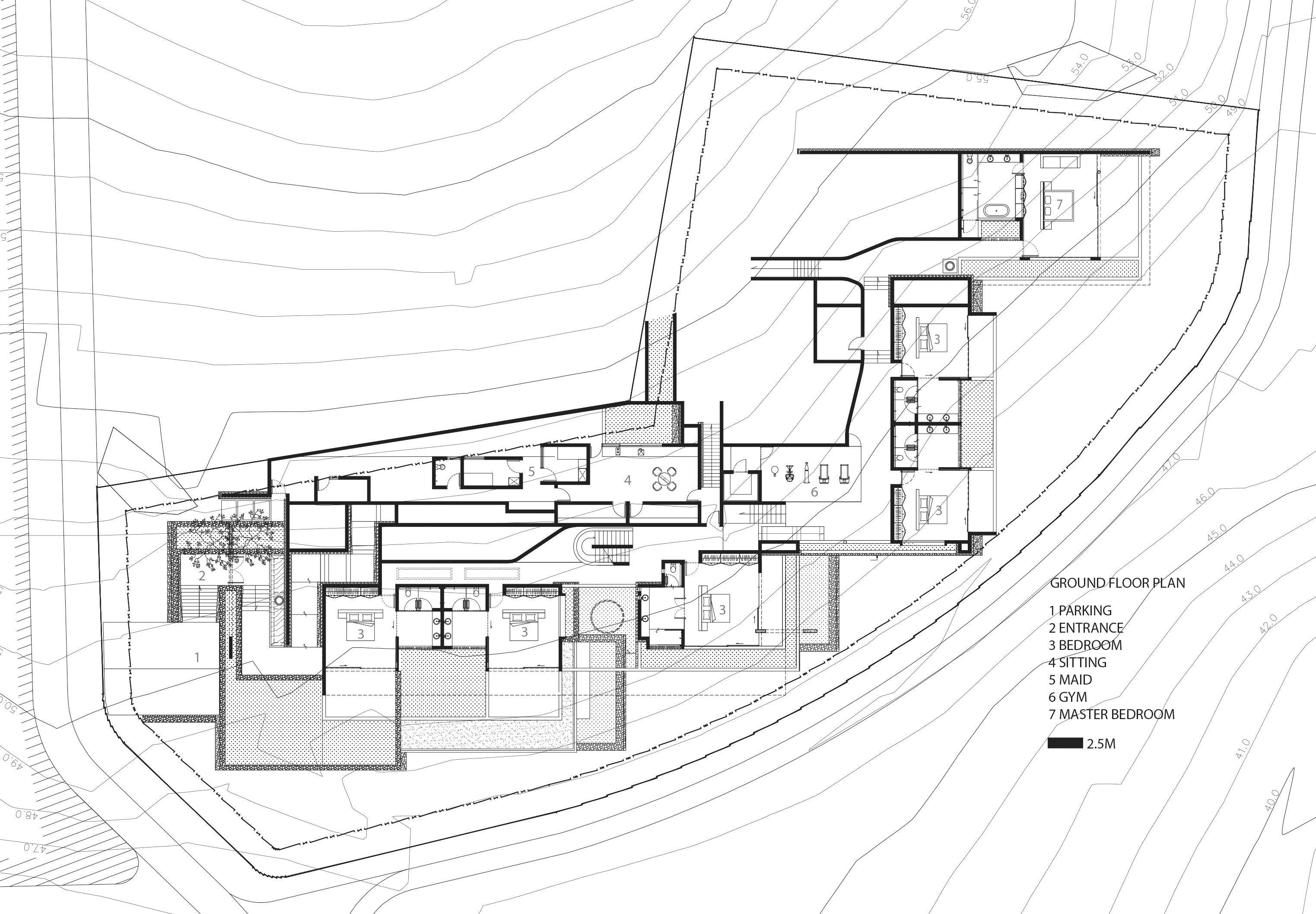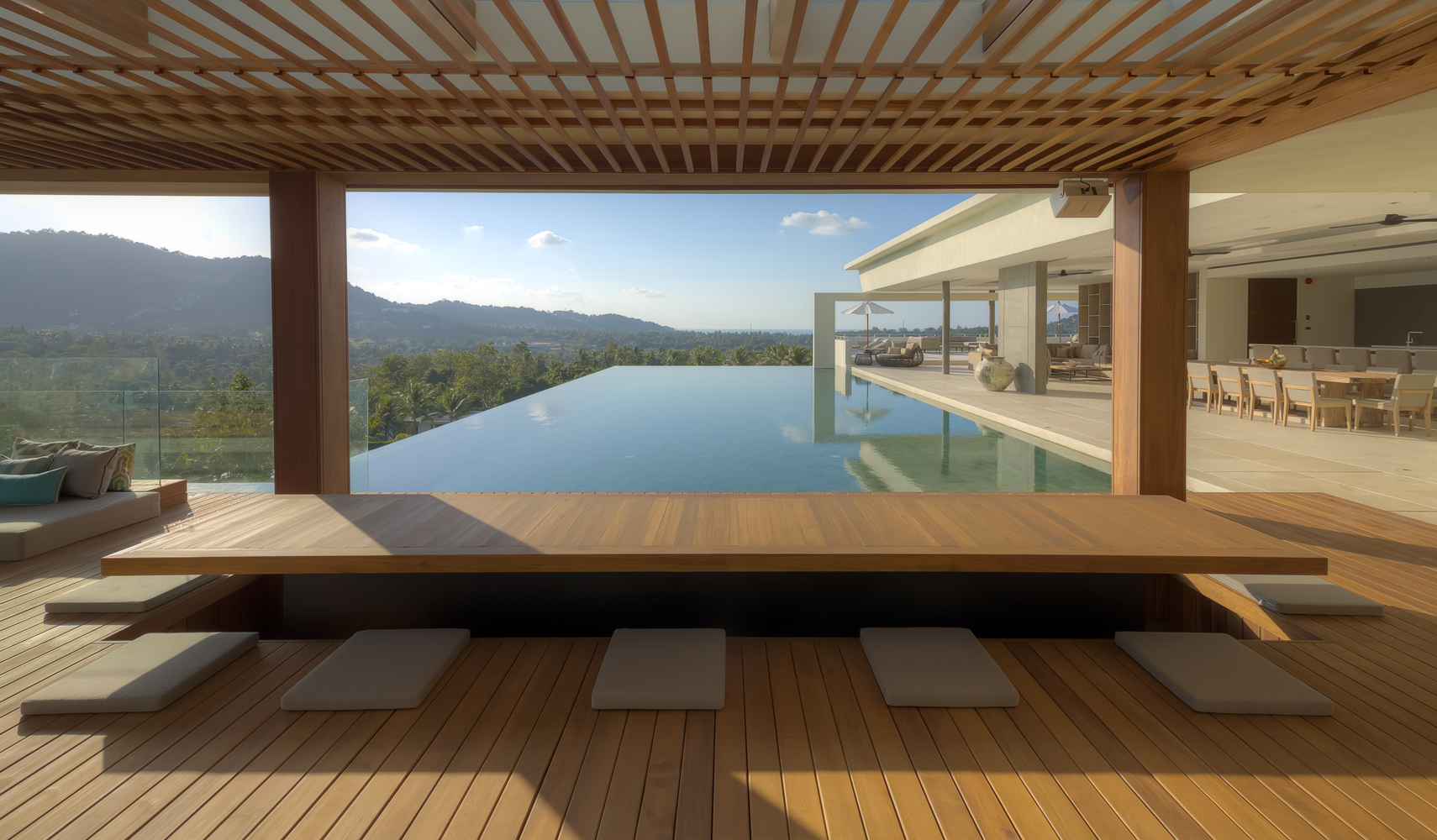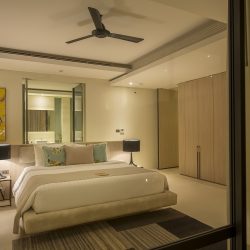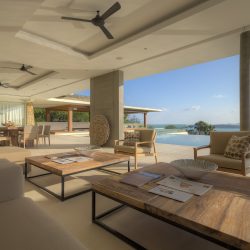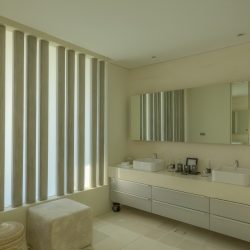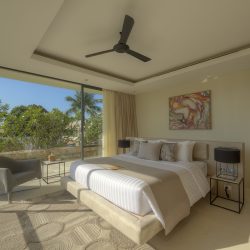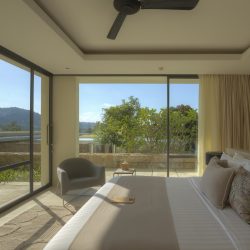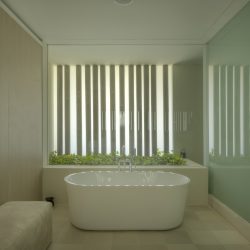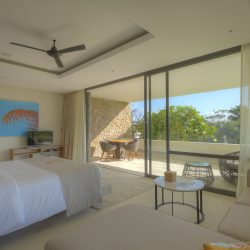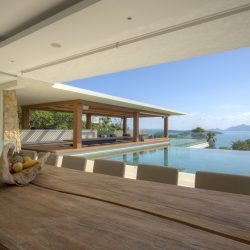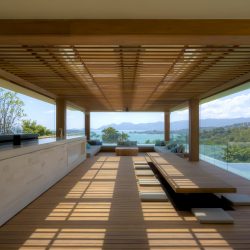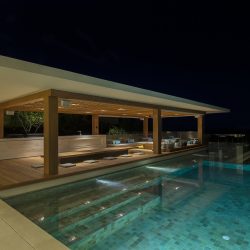art4d CAUGHT UP WITH GARY FELL OF GFAB ARCHITECTS TO LEARN HOW A BRIDGING OF STRUCTURE AND LANDSCAPE WAS ACHIEVED WITHIN THE RECENTLY UNVEILED VILLA 24 OF SAMUJANA VILLAS ON SAMUI’S ROCK OUTCROPS.
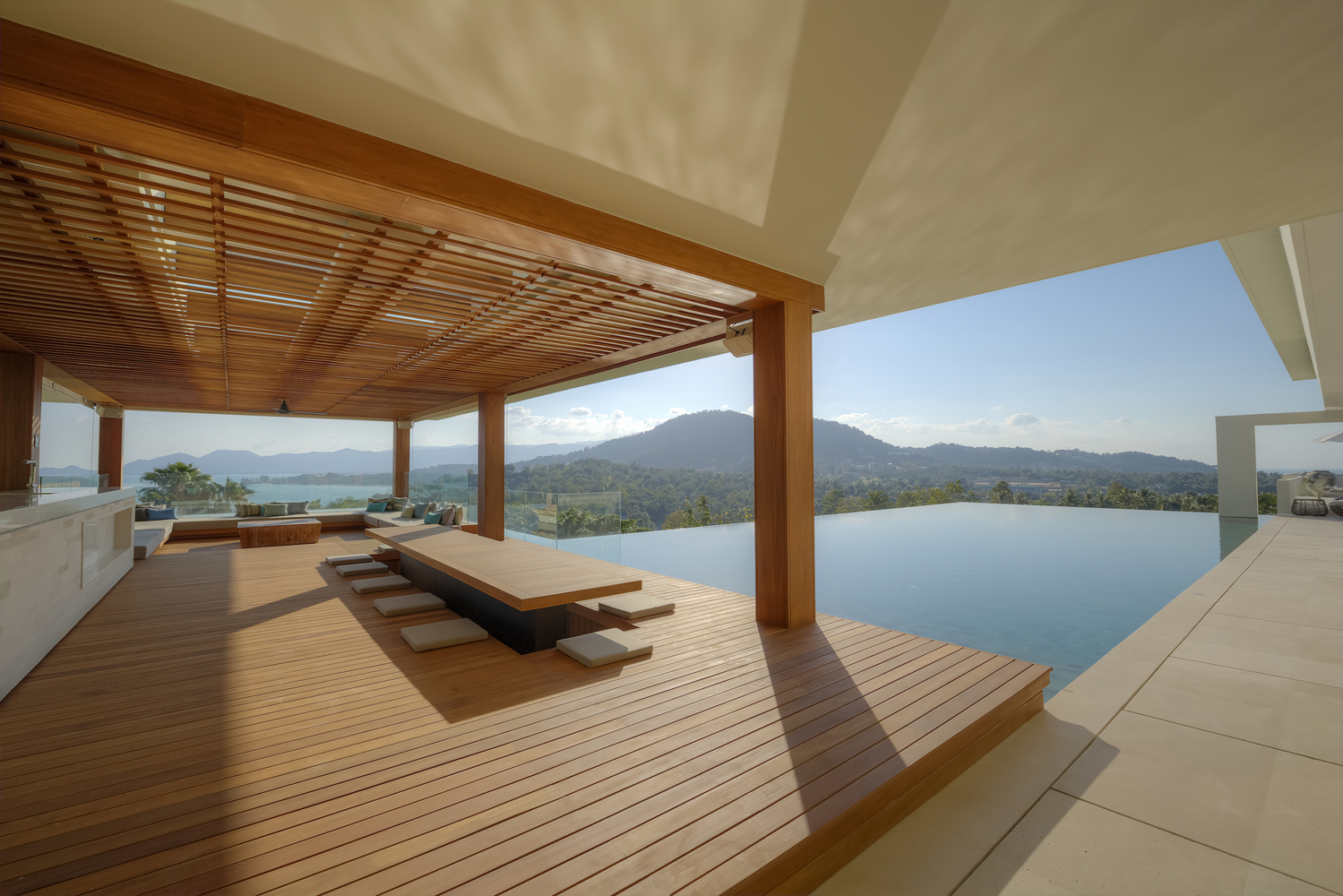
V24 Villa, Image © GFAB Architects
Blurring architecture and landscape is a reoccurring theme within your work and, in this situation, you had quite the landscape to work with. Could you introduce some of the ways in which the surroundings find their way into the building?
Gary Fell: To a large extent Samujana was, due to its long gestation, the test bed for this approach, which we have subsequently developed in other projects as well. Initially we were faced with a landscape comprising the wonderful rock outcrops that are prevalent across Samui, which we wanted to use within the villas themselves and make part of the individual composition(s). This lead, very naturally, to the basic idea of “living within a landscape.” I had employed garden roofs whilst working in a previous practice and felt it was apposite here at Samujana, where there was a need to maintain views from all plots. Thus, we allowed each of the buildings to essentially follow the topography of their individual sites – as a result, the garden outside a bedroom might be the roof of another bedroom (of the same house), and circulation between rooms quite naturally became a movement through a landscape, often punctuated by landscaped courts and similar.
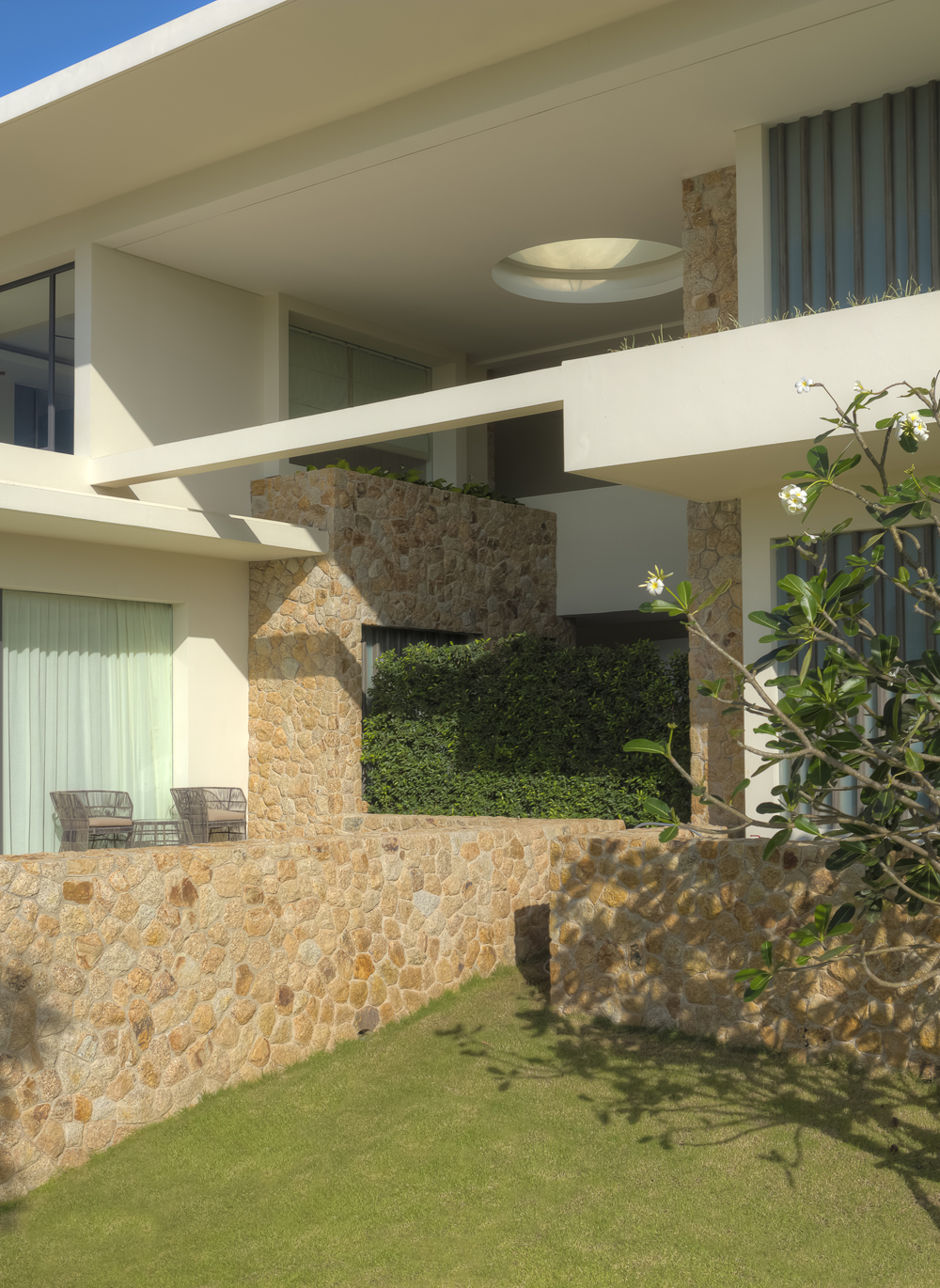
V24 Villa, Image © GFAB Architects
Further in terms of that relationship, are there ways in which the project gives back to the environment as well? I understand that creating works sensitive to their surroundings and sustainability is a priority within your practice.
GF: Being conscious of how much energy a building is using is something all architects must be aware of and interested in these days. Any project has a degree of “environmental impact” by its very nature, so what we endeavor to achieve is a degree of integration with the environment and to limit energy use wherever possible. Much of the techniques we employ to reduce the building’s environmental footprint are what might be termed “passive” – we aim to encourage good air circulation throughout the buildings, employ large overhangs to shade the building, keep the basic built fabric/structure cool by use of roof gardens and essentially, whatever we can to lower the need for mechanical cooling and thus energy use.
In terms of material selection, we try wherever possible to use materials that are reasonably local to the site, for example at Samujana, the rock walls in the project are literally the rock excavated during construction, thus mitigating the amount of energy required for the material’s transport. All of these methods seem inherently sensible to us as architects.
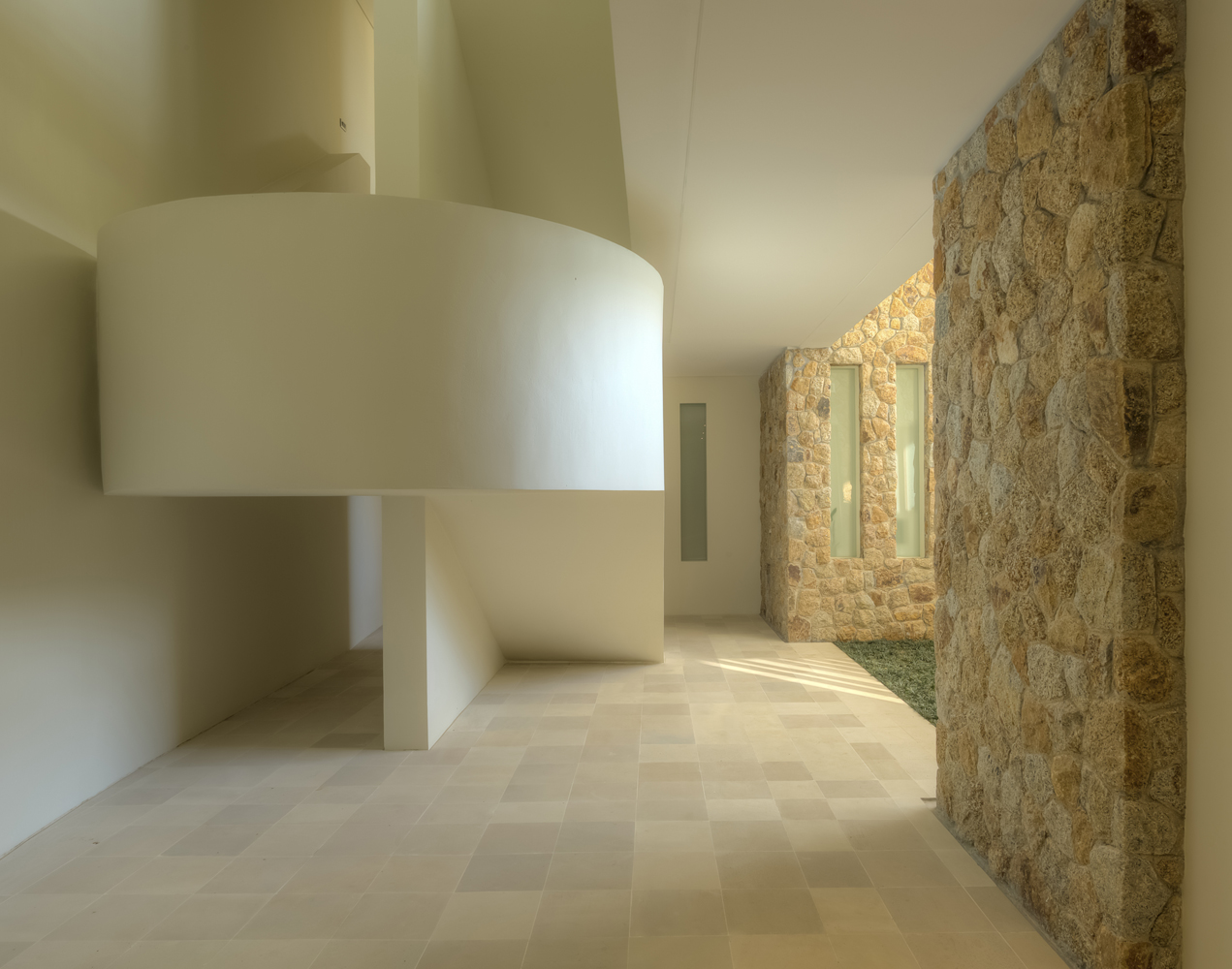
V24 Villa, Image © GFAB Architects
Villa 24 is the largest on the estate, occupying what was originally planned as two plots. Could you discuss the ways in which the larger area impacted your approach toward the project?
GF: The original 2 sites were compromised to a lesser or greater extent – one offered ease of access but had slightly more limited views, while the other had stunning views with limited access points, so it was only natural that we considered combining them into one plot. Given the larger plot size, it was agreed that a larger house was required, and this of course had an impact on how we approached the design of the site.
Entry is best achieved from the north of the site while views are best from its southern end, thus the entry sequence was designed to traverse the site itself, taking the idea of movement through a landscape to its extreme. Fundamentally though, the approach and idea of movement through a landscape is the same to every site and individual house at Samujana, there’s simply more of it for Villa 24.
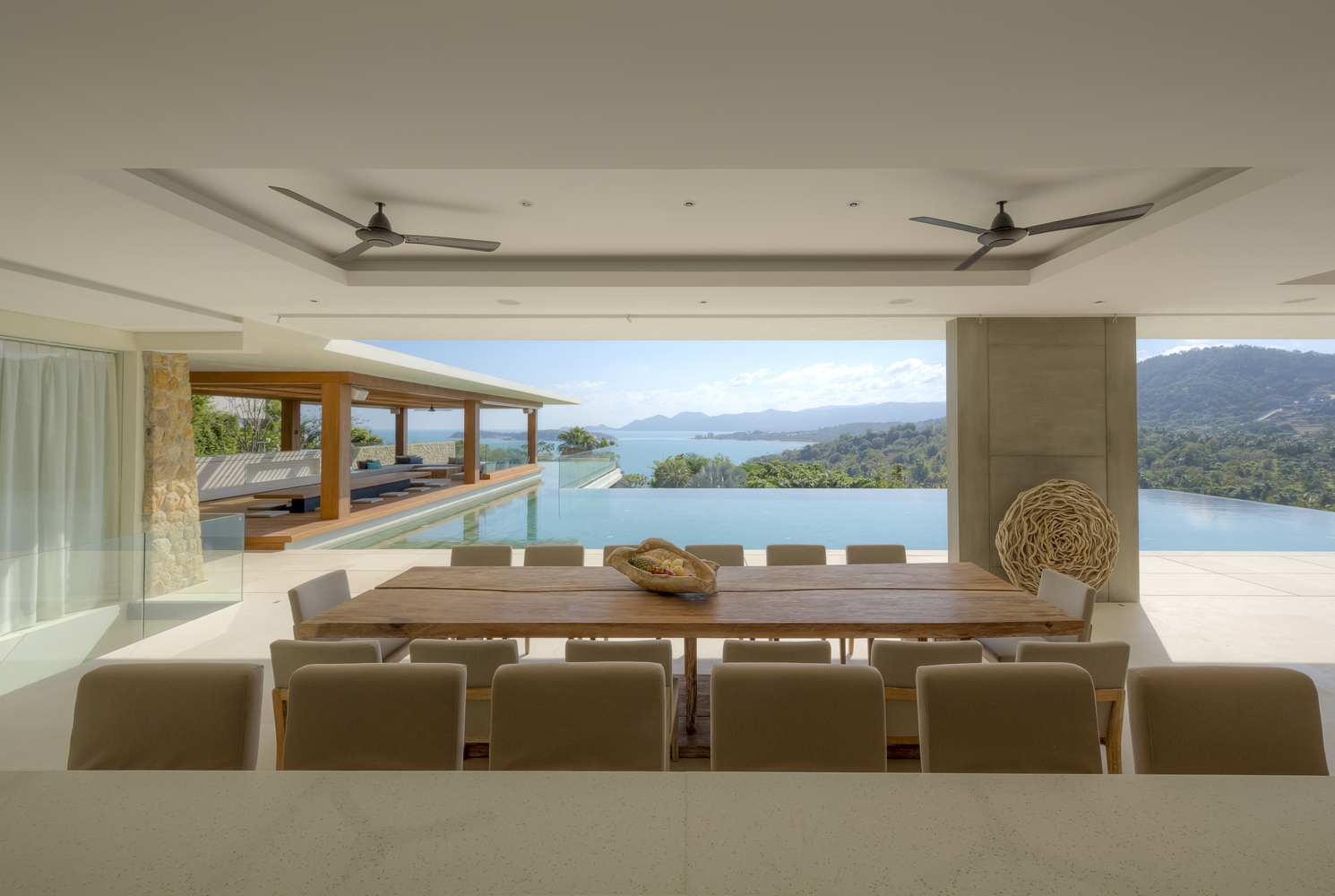
V24 Villa, Image © GFAB Architects
What, in your opinion, is the most successful aspect of the project?
GF: The integration of the landscape with (and within) the houses is clearly important to us. We very deliberately, as you note, intended this to be the case and its good to see it work so well. Viewing the project from the sea is perhaps the best place to appreciate how successful this has been, as the affect is just of white lines barely visible for foliage – the visual impact is minimal – very different from others around the island. The view from the water is something we are extremely conscious of with our projects, we do not wish to leave eyesores with the landscape, which I feel too few architects consider when working on such sites.
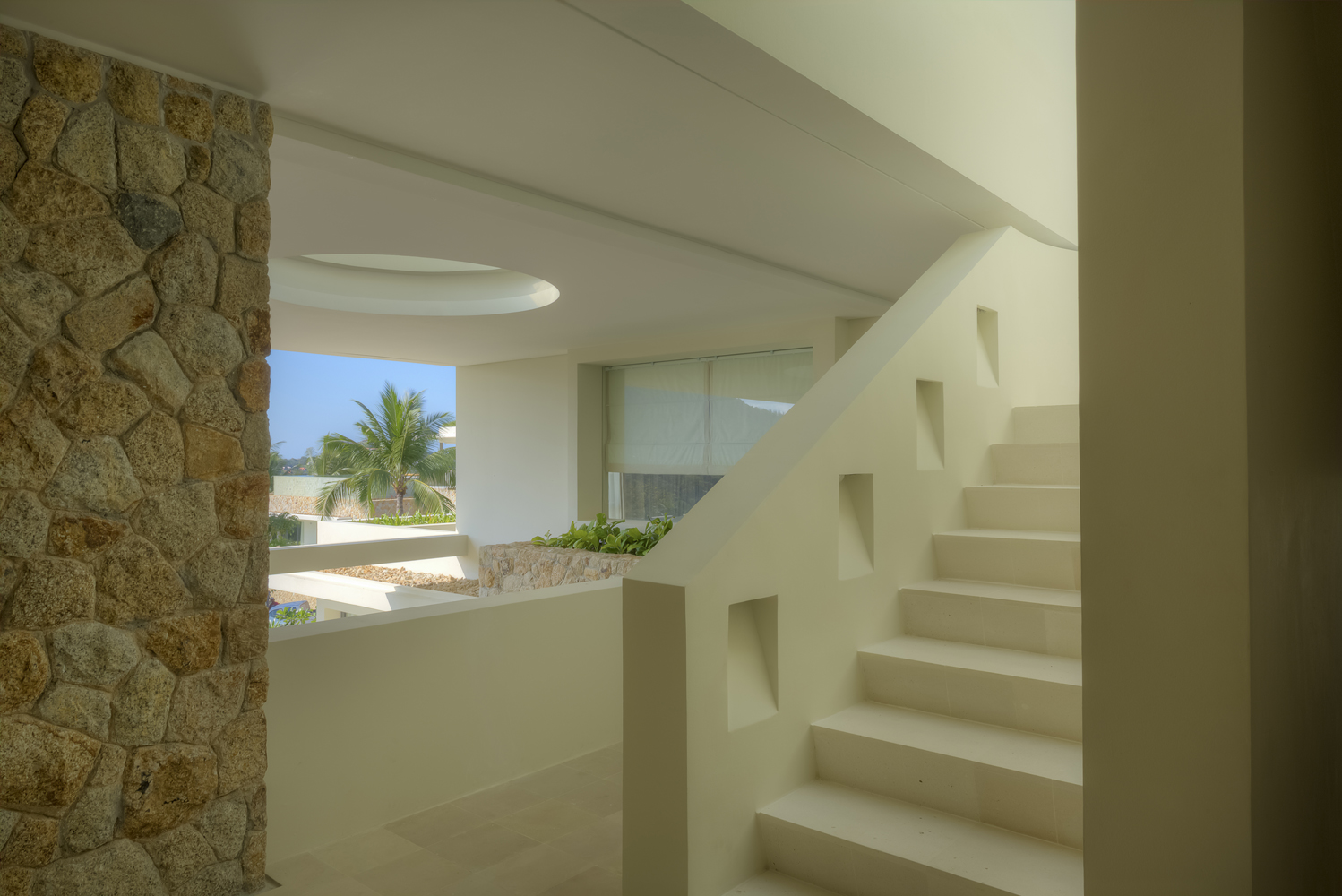
V24 Villa, Image © GFAB Architects
What’s next? What are you working on currently?
GF: I have a busy office and we are currently working on many different projects around the region. Whilst we are open to any projects and try to maintain a balance of different work within the office, our work predominantly focuses on resorts and houses, and often a project combines both, with a “real estate” component attached to the resort itself. We have several projects like this currently on our books, including what is perhaps our largest “Cape Mayavee” in Phuket, which is a “Ritz Carlton reserve” with a 35 villa estate under management by RC. This is scheduled to go on site Q4 of 2017.
