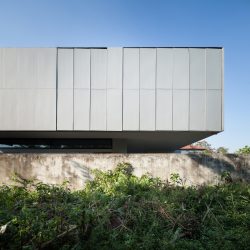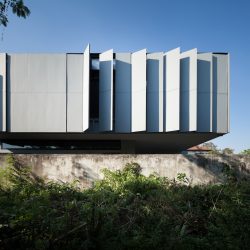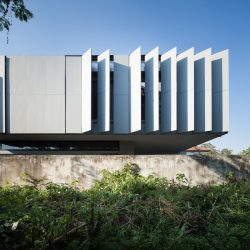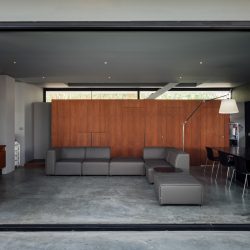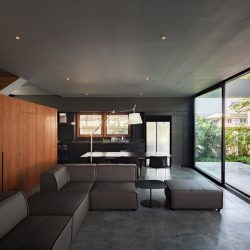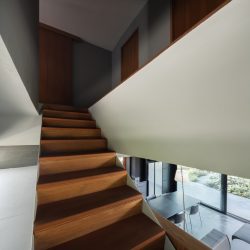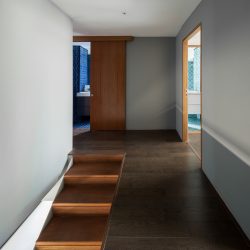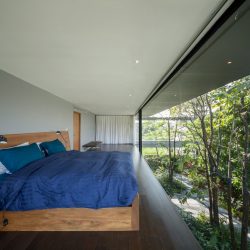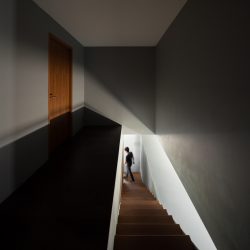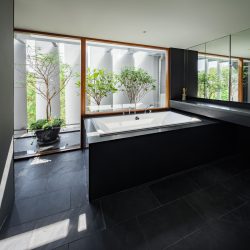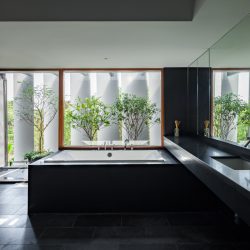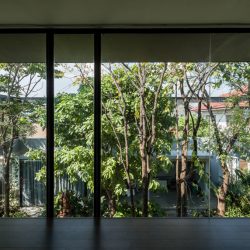THE ESSENTIALS OF THIS HOUSE ARE BROUGHT TOGETHER BY POAR WITH A HUGE GARDEN AS BIG AS THE HOUSE ITSELF
If architecture were a movie or a play, the role of an architect would be no different from that of a screenwriter who tells the work’s story through the creation of shapes and forms. It comes as no surprise that a good number of architects focus on the formation of visually striking forms and profound, and in many cases pretentious, design concepts that make their storytelling more interesting. Pachara Wongboonsin and Onnicha Duriyapraphan, architects and the two founders of Poar Architects once possessed such a view toward design. But all of that changed when they began working on the design of their own home.
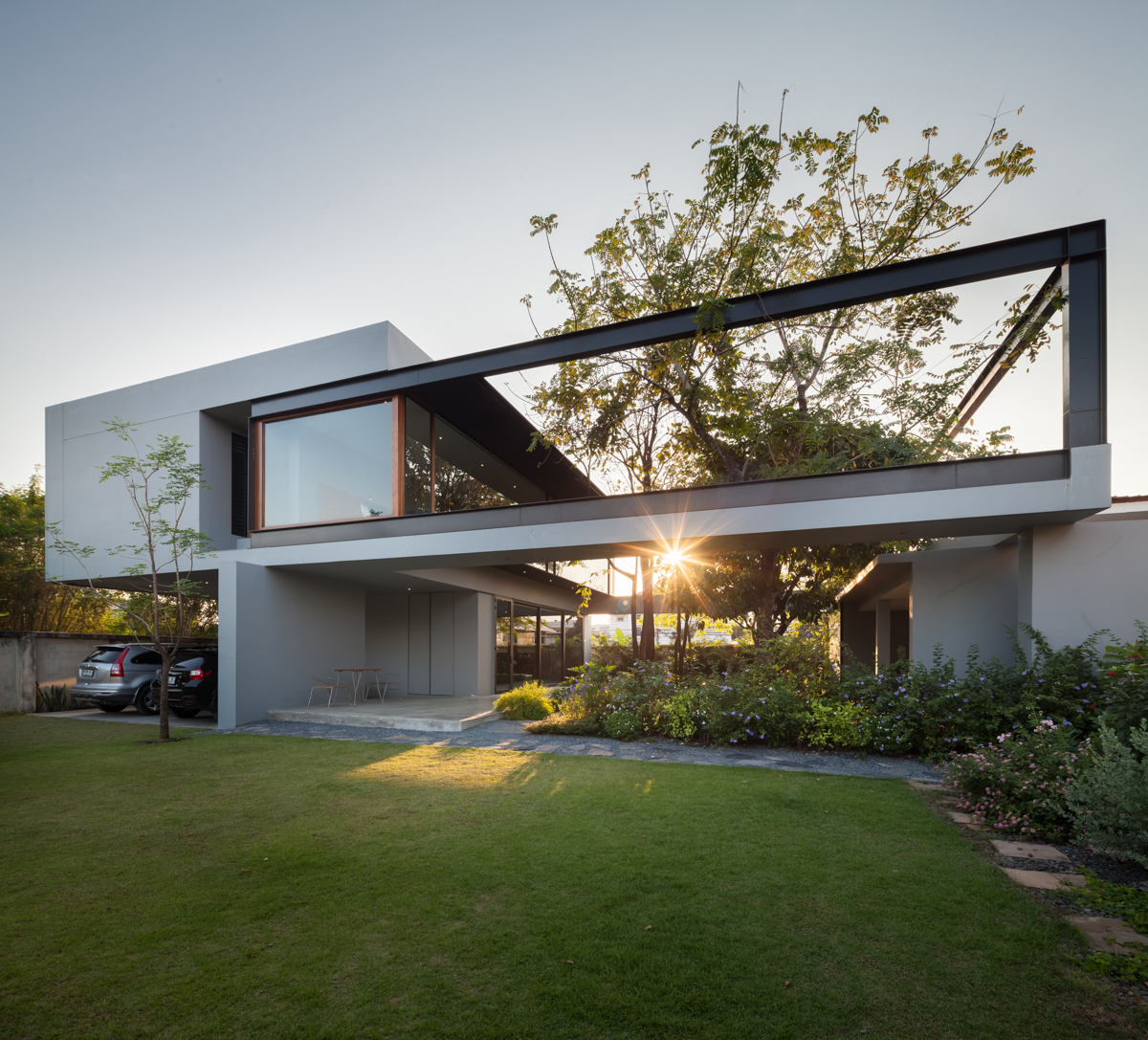
Baan Khunphan by POAR Architects, Photo by Ketsiree Wongwan
Hailed from the heart and mind of Pachara and Onnicha, the house’s owners who are also architectural and life partners, Bann Khunphan is located on an empty piece of land adjacent to Onnicha’s old house in Soi Prasertmanoonkij 19, Kasetnawamin Road. The two-story residence contains a rectangular floor plan that fills up the 400 square meters of the site (with the setback indicated by the law) with the courtyard being situated toward the north of the land. The 350-square-meter functional space is divided into the ground floor that accommodates a living space, kitchen, restroom and storage, and the upper floor where the master bedroom and bath, two smaller bedrooms and two small bathrooms are.
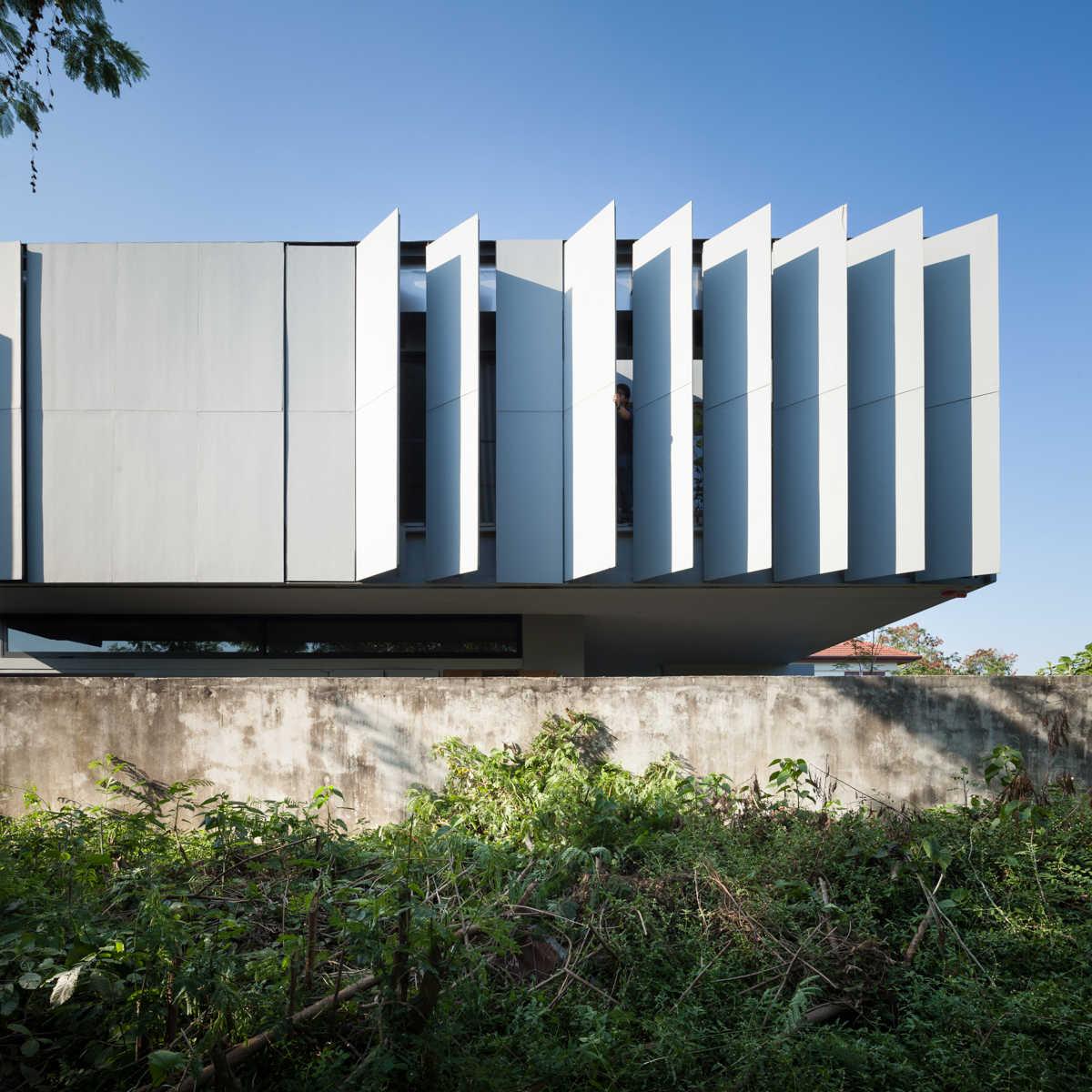
Adjustable walls were placed at the south side of the house in order to control the sunlight that passes through to the inside. Photo by Ketsiree Wongwan
From the outside, the translated architectural language could easily cause many to think that the house was designed out of the architects’ prioritized interest in the aesthetics of form. But the reality is almost entirely the opposite. “Initially, we were thinking about the architectural form we wanted the house to have. We thought of it as the first priority while the living space was just an area we would live in. But after going through the design process, we decided to start everything all over again. We came to realize that we wanted to build a house that was not derived out of only beautiful forms but a house that would be our home, a place of happiness where we could feel warm and sleep comfortably at night. It should be a place we feel happy waking up in. We started again by designing from the inside out, from the allocation of rooms and what we wanted to see to the feeling of living in these spaces. Almost every room of the house was conceived from such an intention,” said Pachara regarding the overall idea behind the design of the house.
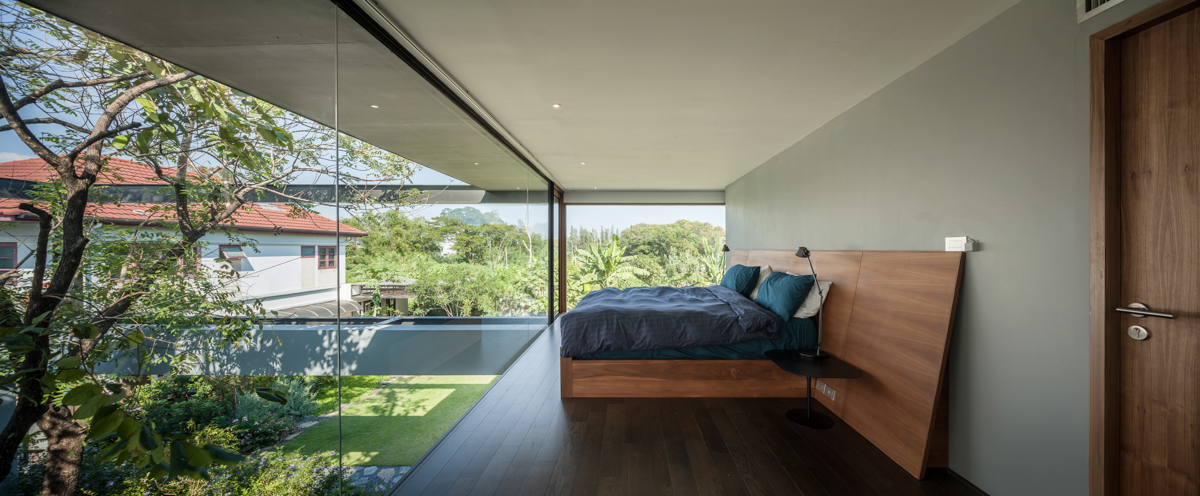
Baan Khunphan by POAR Architects, Photo by Ketsiree Wongwan
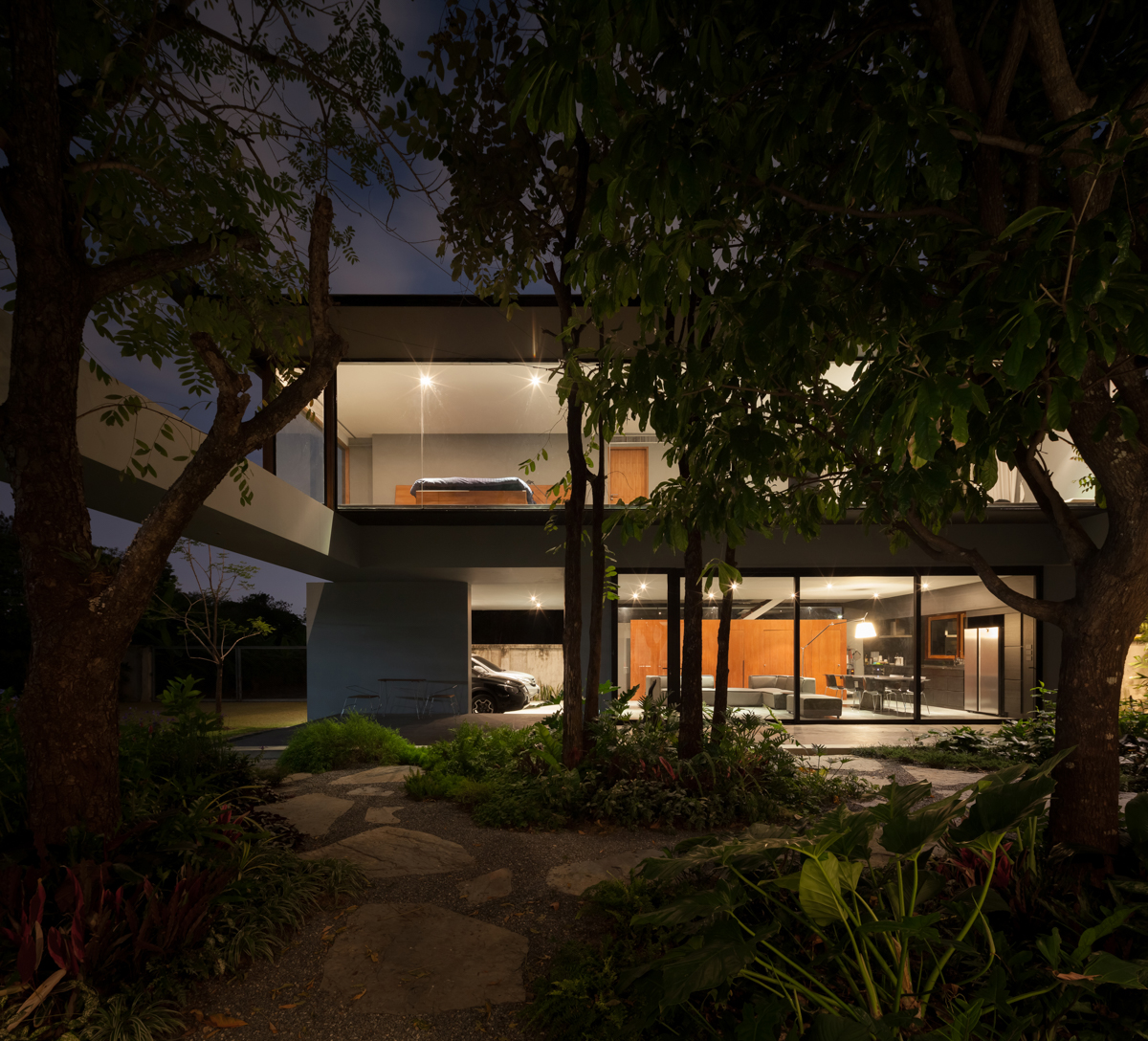
The courtyard garden is surrounded by the structure in a manner that causes the space itself to seem as if it were a part of the house. Photo by Ketsiree Wongwan
The master bedroom on the second floor was the first area the two got their hands on. Their idea for the room came simply from the desire to sleep in a relaxing and comfortable space and wake up feeling refreshed. These simple requirements were translated into the design that situates the master bedroom to the north of the house next to the courtyard. The room, therefore, has direct access to the trees and natural light that wakes them up in the morning. Wrapping around the courtyard area is a large rectangular steel structure designed to appear as if the mass were extended from the house, physically and mentally embracing the court as a part of the house’s interior space.
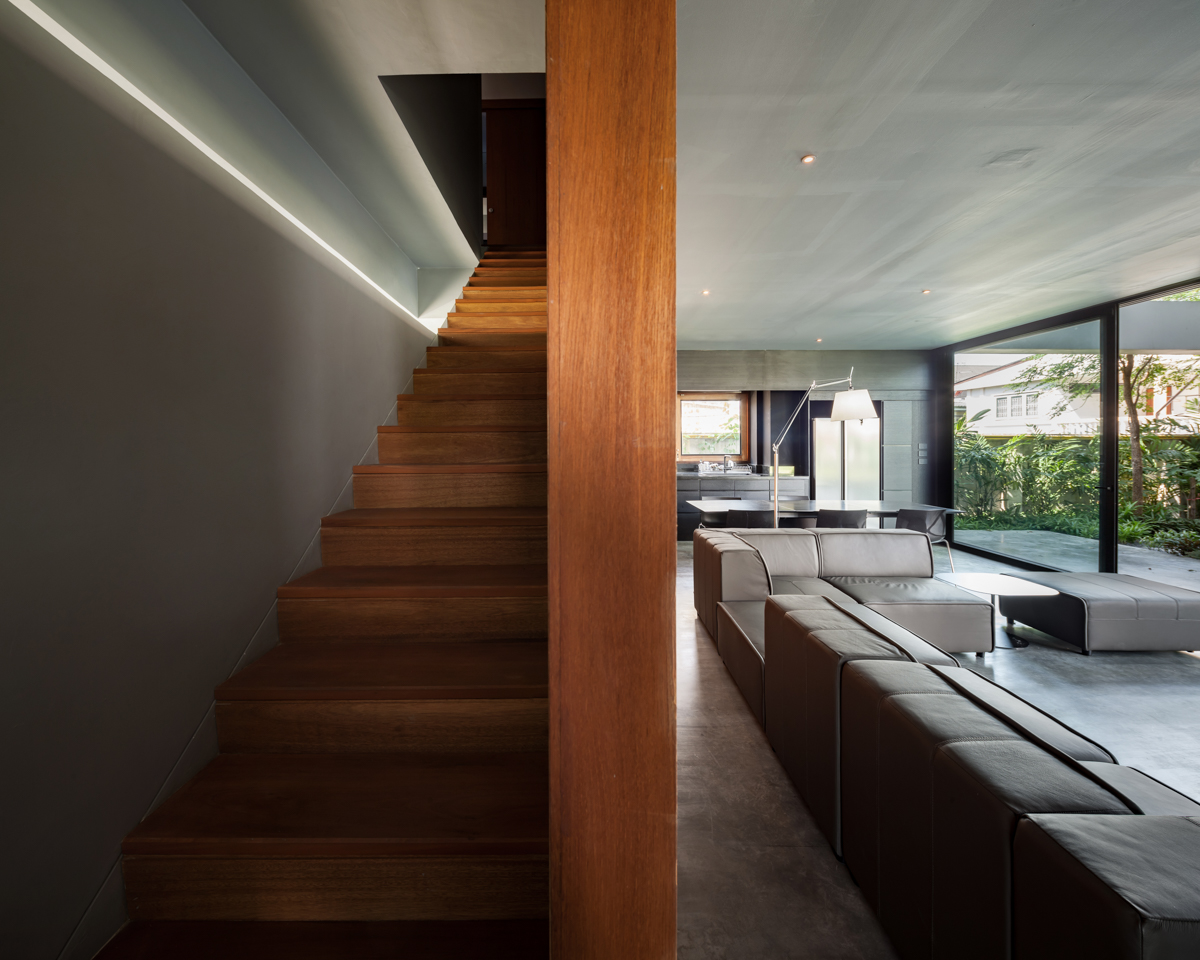
Baan Khunphan by POAR Architects, Photo by Ketsiree Wongwan
The master bath next to the master bedroom is among the spaces the two owners and architects of the house gave serious thought to. Unlike most bathrooms, this private space is designed to be another living unit. It is large, airy, dry and nicely ventilated with abundant natural light and a little corner where users can read and spend some quality private time.
The living area on the ground floor is considered another main space of the house’s program that the owners gave great importance to. Inspired by the high open space underneath traditional Thai houses, the design was executed into a spacious and uncluttered room with a massive glass wall facing the north that brings in the green of the courtyard as well as natural light. The interior decoration uses primarily built-in furniture allowing for tidiness and an organized appearance.
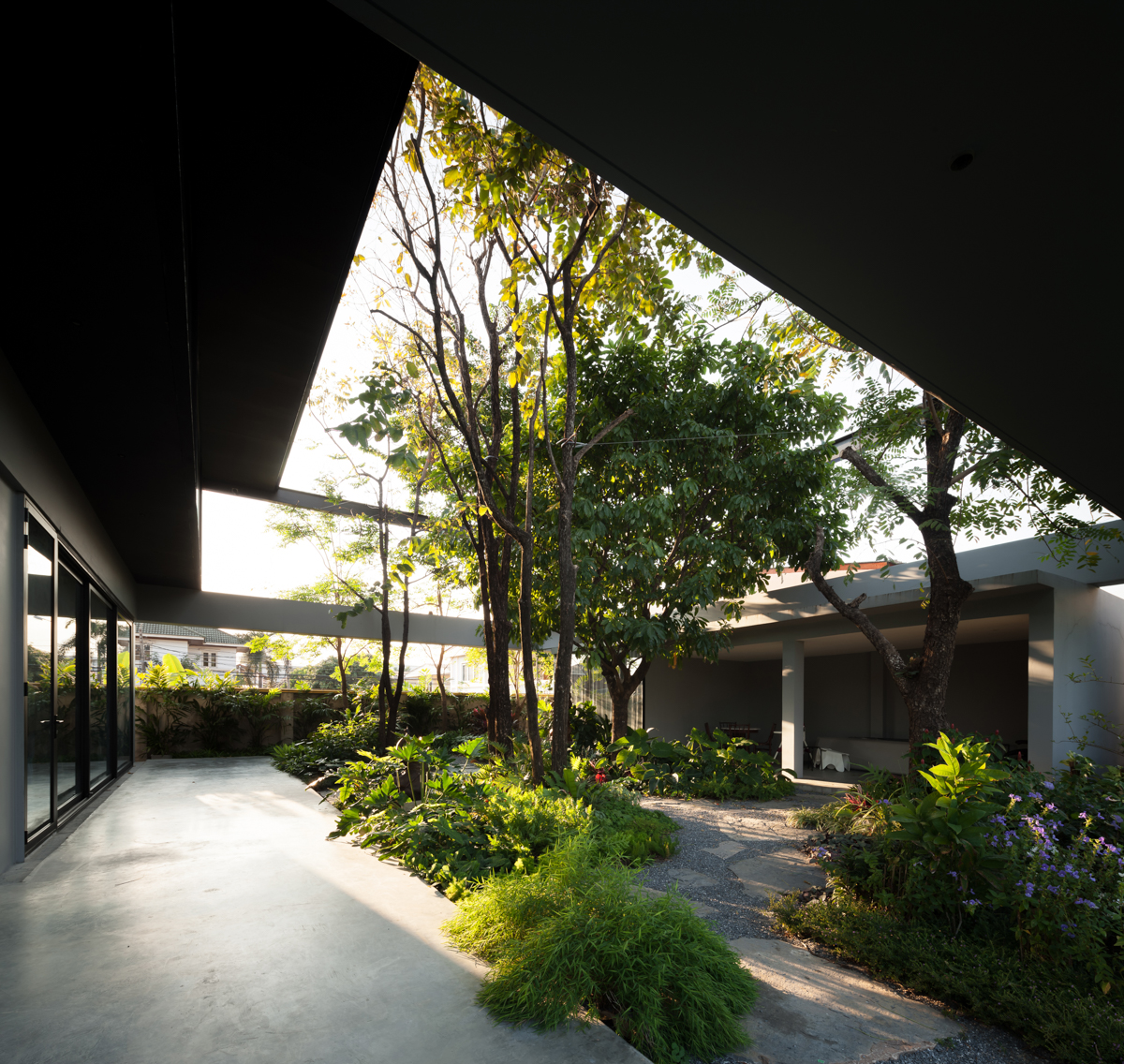
Baan Khunphan by POAR Architects, Photo by Ketsiree Wongwan
In addition to the present functional demands, Pachara and Onnicha also factored future usage of the space into the scenario, such as the two children’s bedrooms on the upper floor, which are minimally decorated and can be changed to suit the children’s preferences. The house was also designed to be able to expand when the kids grow up with the structure calculated in advance to accommodate for future additions on the third floor.
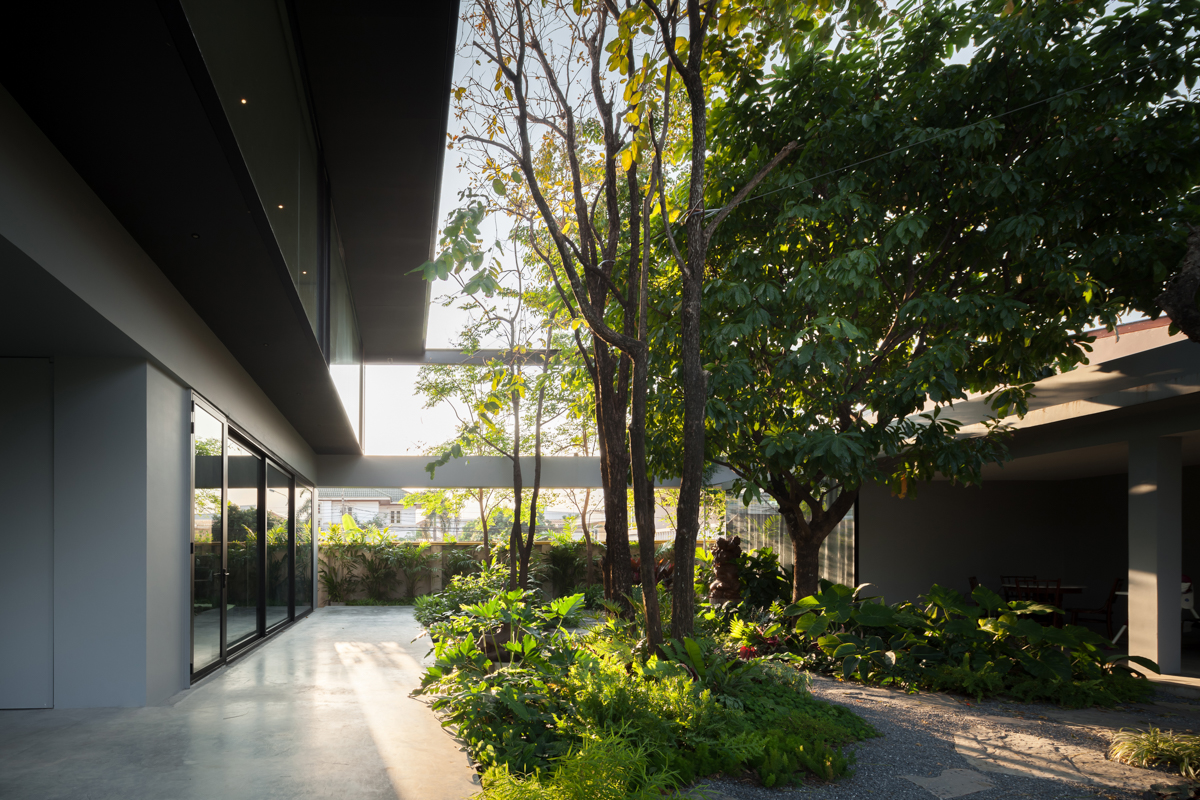
The garden at the north side of the house creates a shady area as well as privacy for the master bedroom on the 2nd floor. Photo by Ketsiree Wongwan
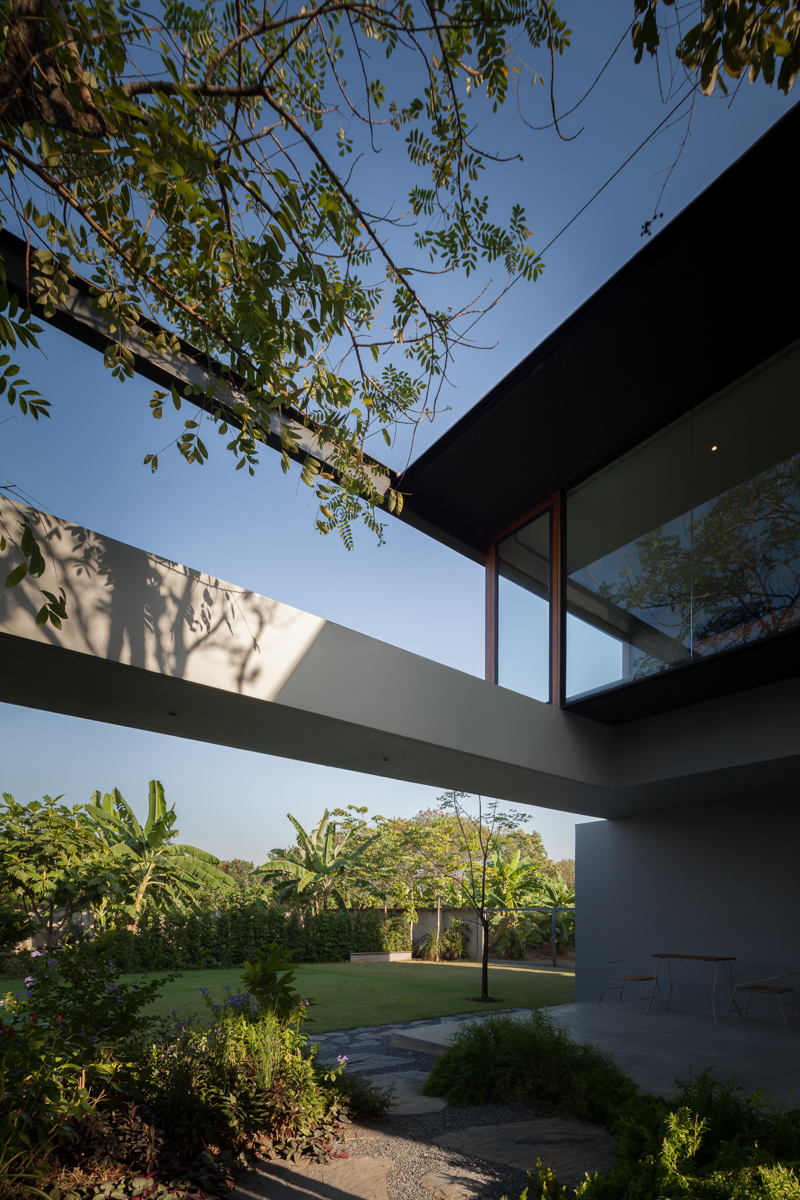
Baan Khunphan by POAR Architects, Photo by Ketsiree Wongwan
Having designed a good number of homes for other people, for his own place, Pachara said that the experience has changed his view of residential design a great deal. “Working on our own home made us realize that trying to understand what we want alone was hard enough, but having to translate these requirements into spaces while also trying to keep everything in the budget with other limitations to consider, there really wasn’t any room left to think. At the end of the day, it all goes back to designing a house to be a home, a place you feel happy living in. That’s the heart of it, the rest is just details.” What Bann Khunpan has achieved is the ability to go back to the fundamental concept of residential design, to acknowledge what’s necessary, what’s excessive. And once the surplus is eliminated, all that’s left are the things that matter, the true essences of a ‘home.’
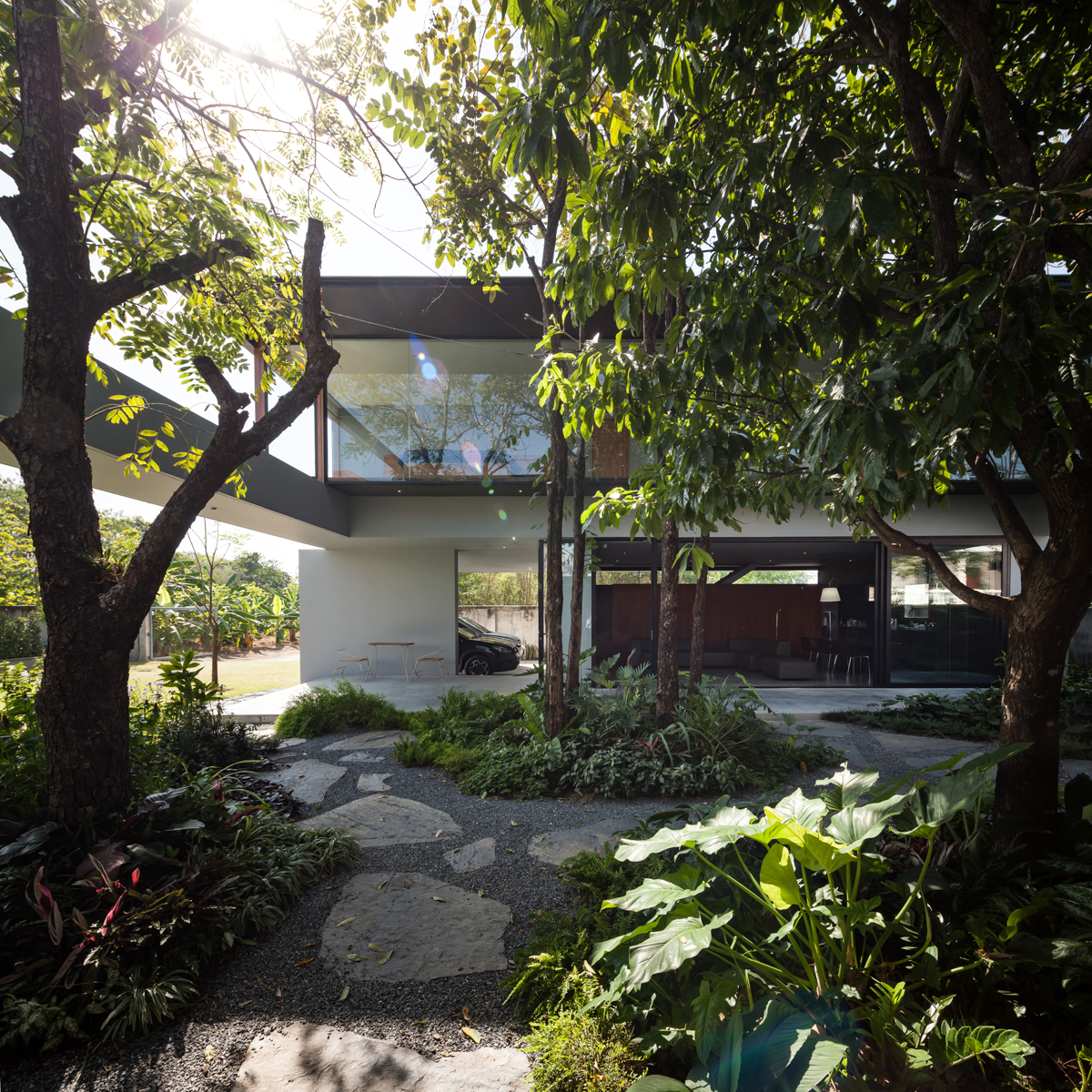
Baan Khunphan by POAR Architects, Photo by Ketsiree Wongwan
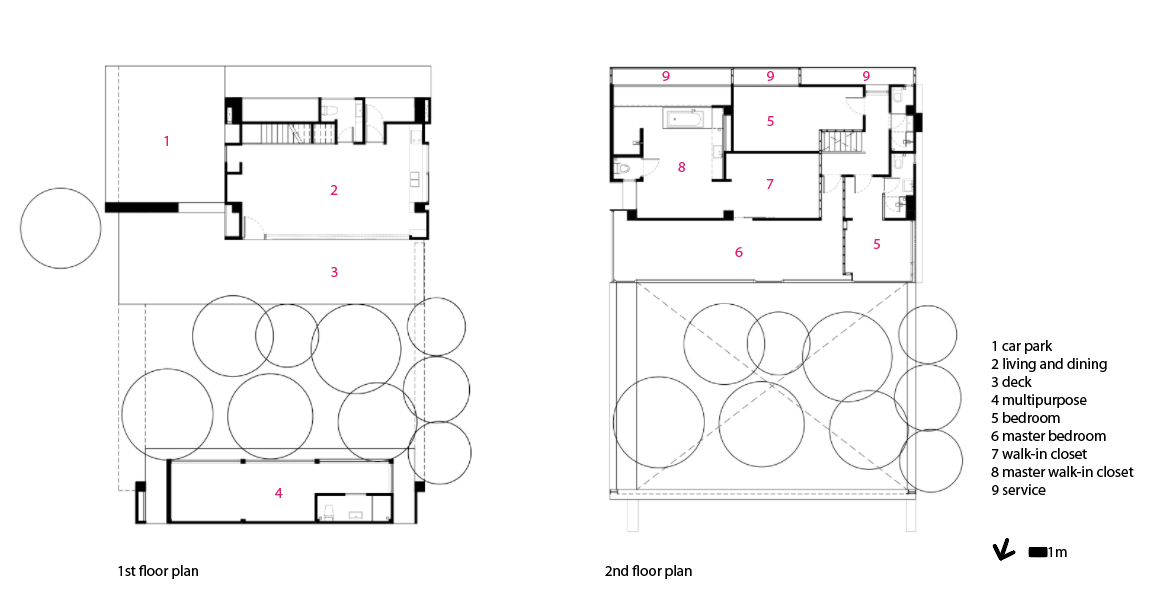
TEXT: JAKSIN NOYRAIPHOOM
www.poar.co


