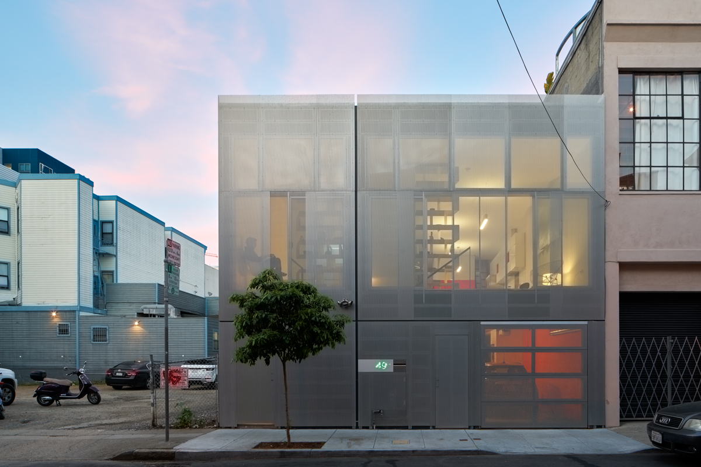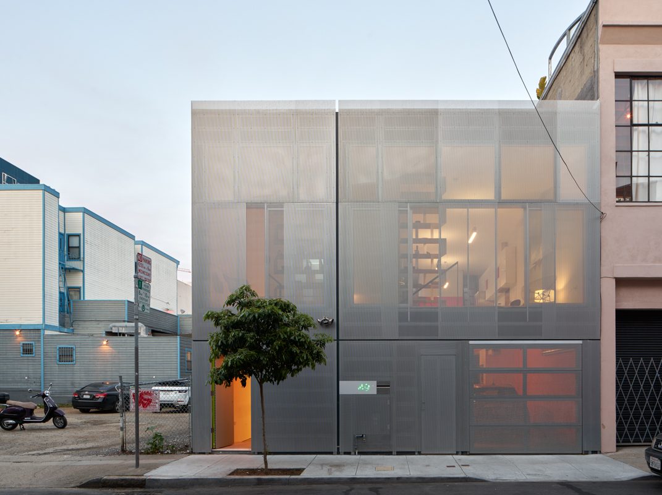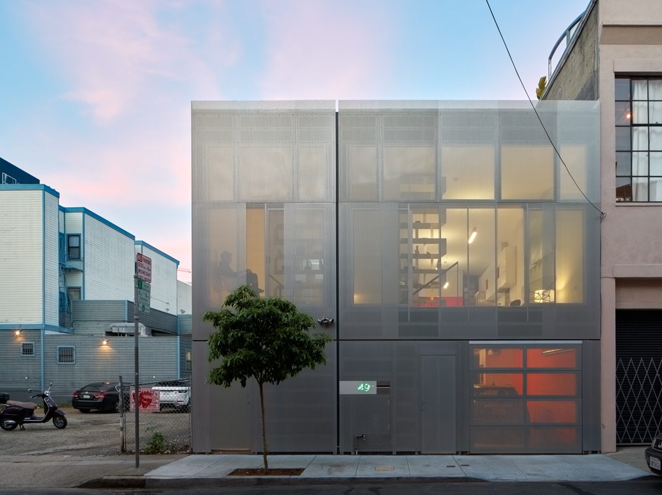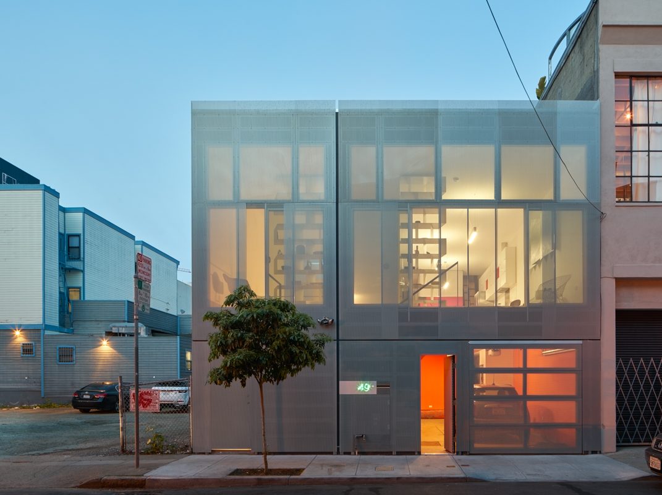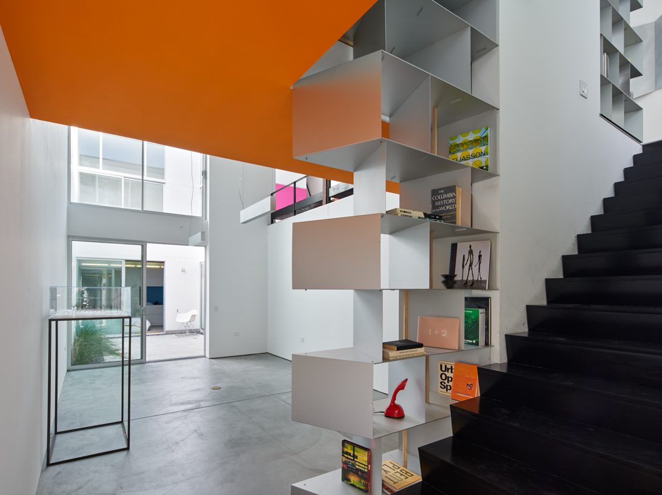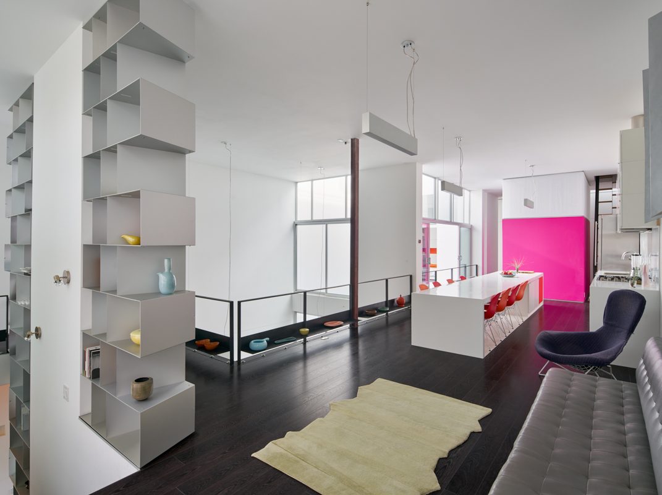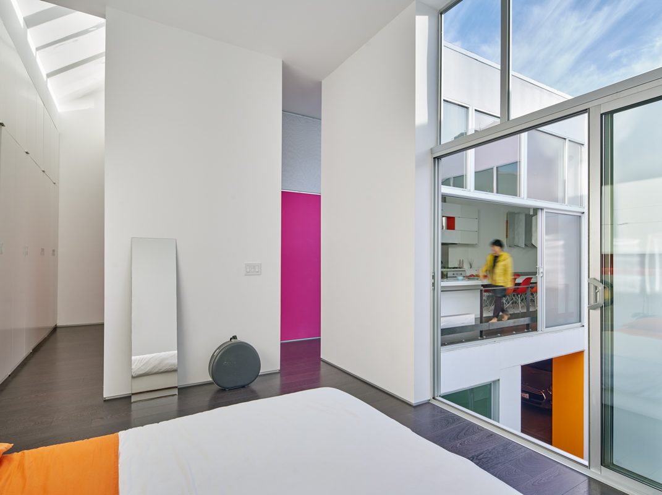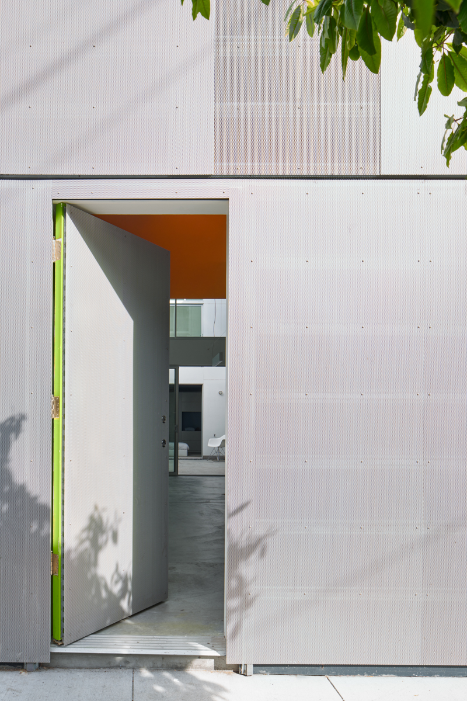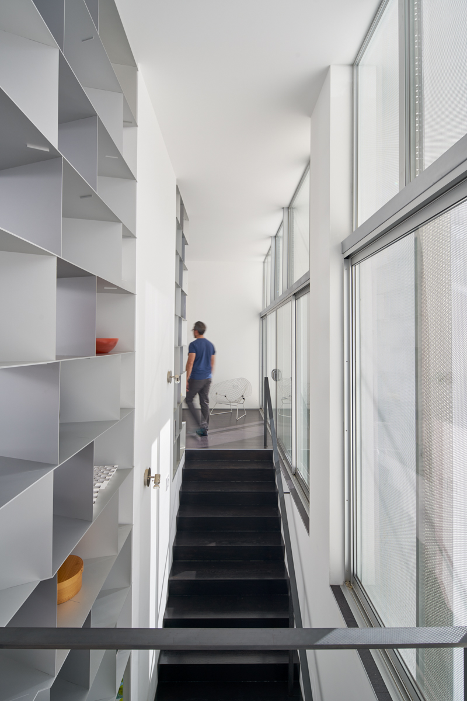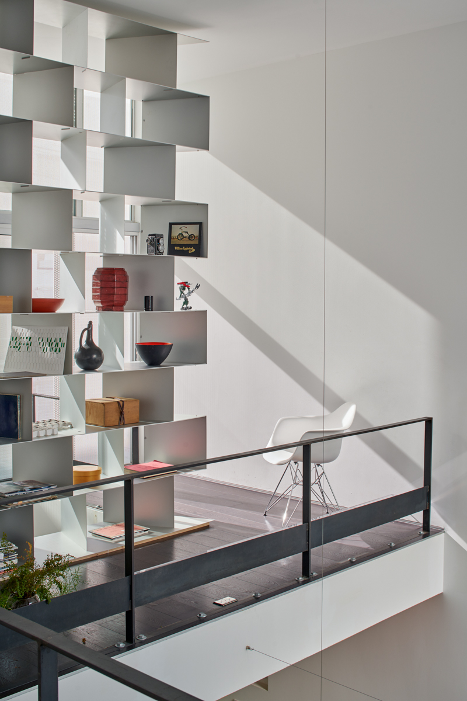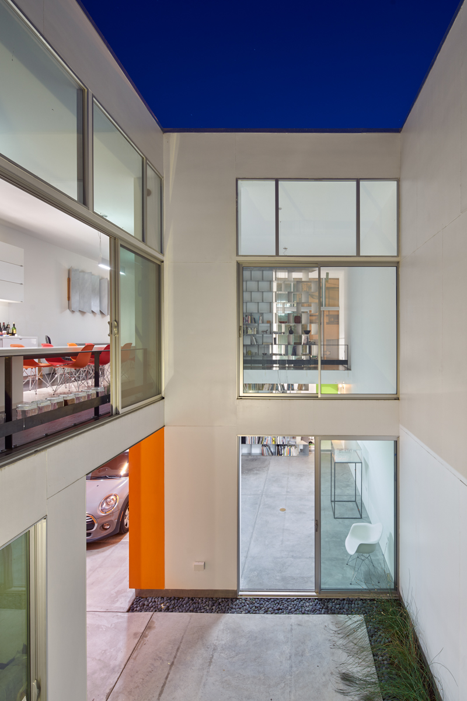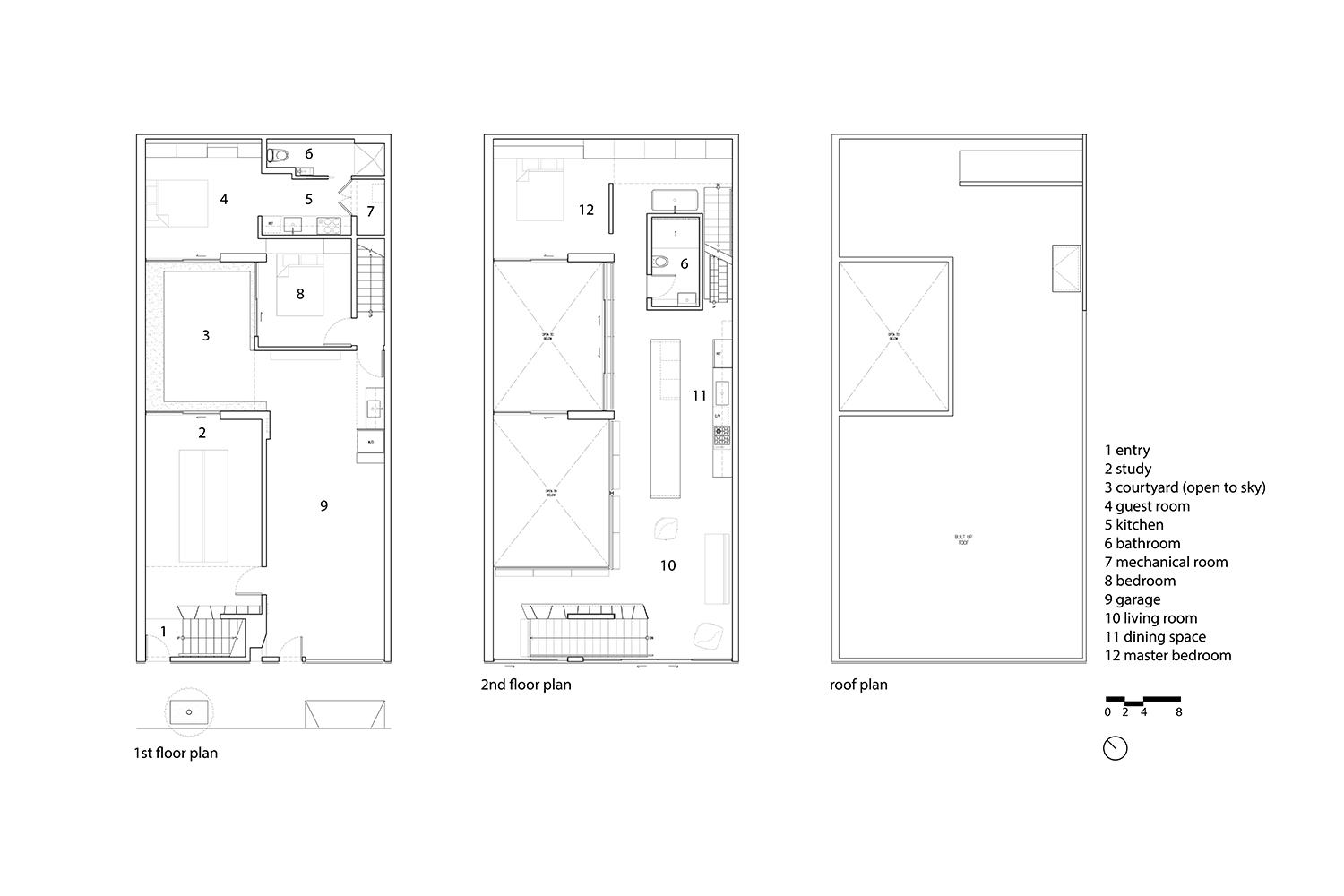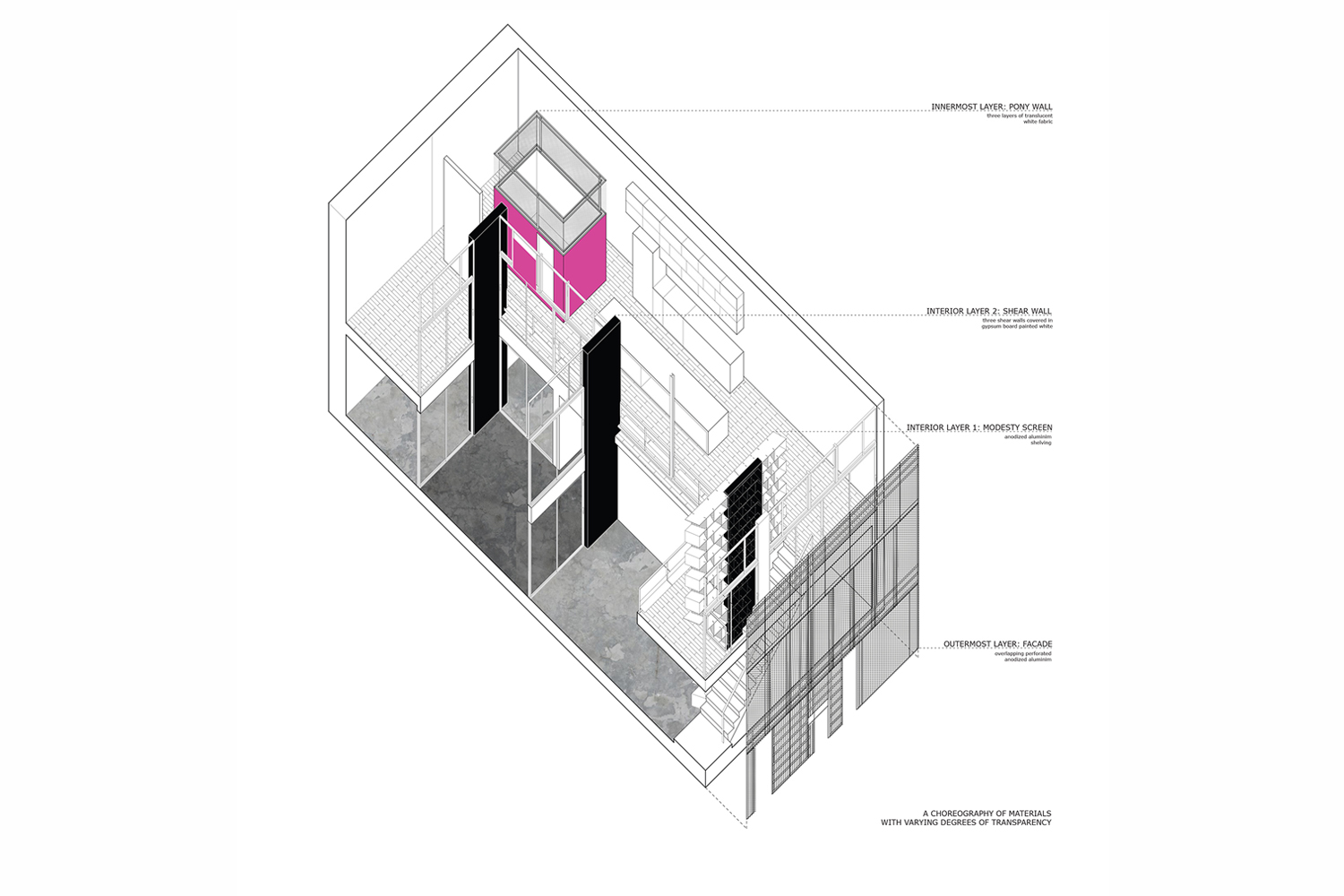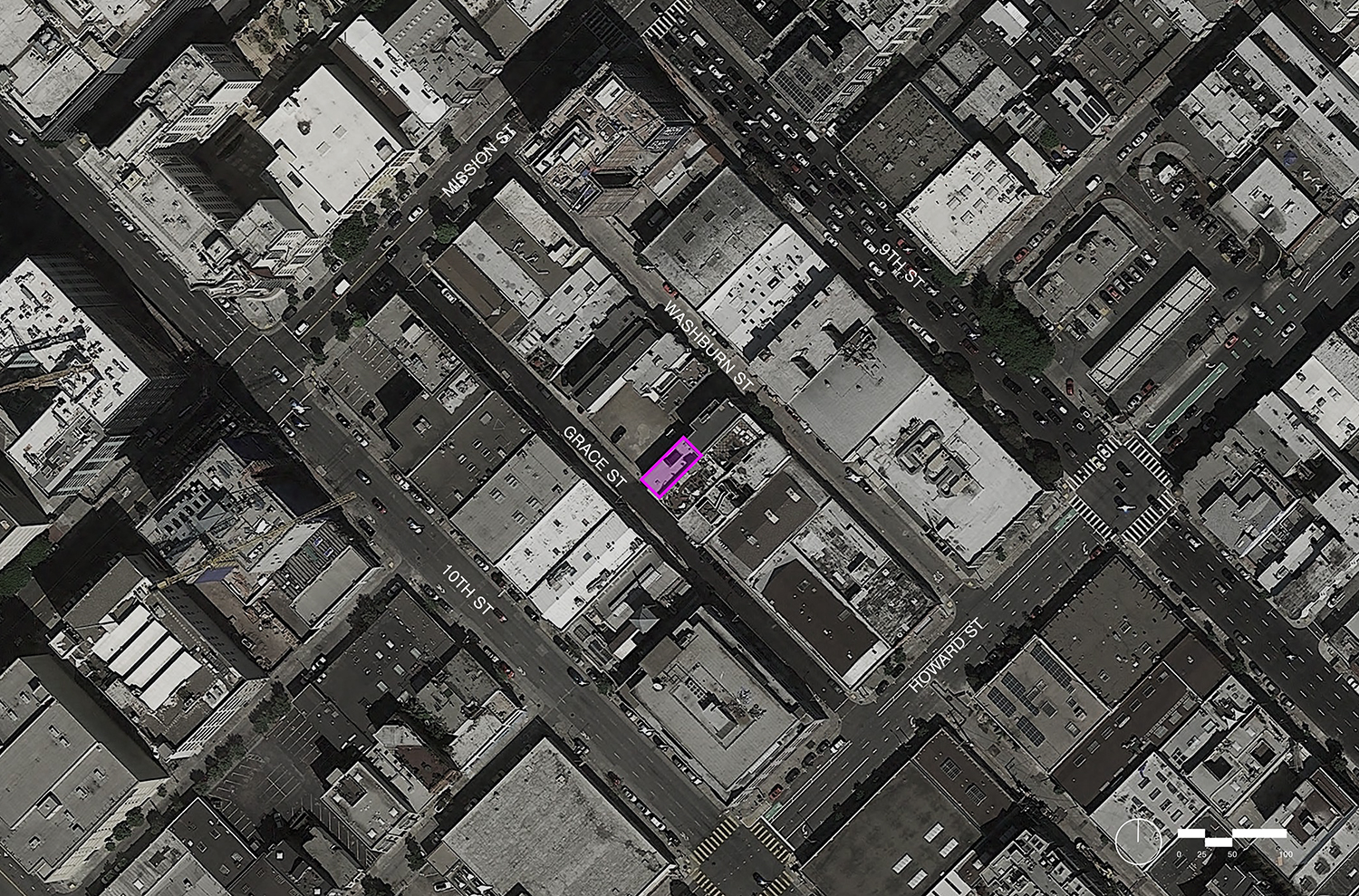IN 2017, SAN FRANCISCO-BASED ARCHITECT RAVEEVARN CHOKSOMBATCHAI HAD DESIGNED HERSELF A LIVE/WORK SPACE IN THE CITY’S SOMA (SOUTH OF MARKET) AREA
TEXT: WARUT DUANGKAEWKART
PHOTO: BRUCE DAMONTE
(For English, please scroll down)
ภายใต้ผิวอาคารที่มองเห็นจากด้านนอก เราจะมองเห็นแค่เพียงกล่องสี่เหลี่ยมที่ตั้งขัดไปกับบริบทและพื้นที่ชุมชนโดยรอบ แต่หากเรามองให้ลึกเข้าไป จะพบว่าความสัมพันธ์ของพื้นที่ภายนอกและภายในนั้นกลับมีความซับซ้อนยิ่งกว่า และยังสอดแทรกรายละเอียดต่างๆ ไม่ว่าจะเป็นเรื่องของมุมมอง การจัดสรรพื้นที่ แสงธรรมชาติ รวมไปถึงสภาพอากาศ ที่ประกอบกันจนทำให้ Grace Street Live/Work บ้านพักอาศัยที่ตั้งอยู่ในย่าน South of Market ของซานฟรานซิสโกผลงานการออกแบบโดยสถาปนิกไทยผู้ก่อตั้ง VeeV Design อย่างระวีวรรณ โชคสมบัติชัย มีความน่าสนใจไม่ต่างไปจากกล่องของขวัญที่ชวนให้ได้ลุ้นว่าจะมีอะไรซ่อนอยู่ในกระดาษห่อของขวัญที่เราเห็น ความซับซ้อนนี้เองทำให้โครงการแห่งนี้ได้รับรางวัลทางสถาปัตยกรรมมากมาย โดยเฉพาะ American Architecture Award จาก The Chicago Athenaeum Museum of Architecture and Design และ The European Centre for Architecture Art Design and Urban Studies ในปี 2017
อาคารกระจกหลังนี้ถูกหุ้มด้วยเปลือกอาคารที่ออกแบบให้มีลักษณะกึ่งปิดทึบ โดยมีการเลือกใช้แผ่นอะลูมิเนียมเจาะรูในการสร้างความน่าสนใจให้กับผิวด้านหน้าของอาคาร ซึ่งสถาปนิกได้รับแรงบันดาลใจมาจากไม้ระแนงขัดแตะแบบที่สามารถพบได้ในอาคารพักอาศัยแถบอินเดียหรือตะวันออกกลาง โดยผิวอาคารนี้ทำหน้านี้เป็นเสมือนม่านบังตาจากผู้คนภายนอกในช่วงเวลากลางวัน แต่มุมมองจากภายในนั้นก็สามารถย้อนกลับออกไปมองเห็นพื้นที่ภายนอกได้อย่างชัดเจน นอกจากนี้ผิวอาคารยังช่วยเพิ่มความเป็นส่วนตัวให้กับพื้นที่ภายใน ป้องกันแสงแดดและความร้อน แต่ก็ยังได้รับแสงธรรมชาติเหมือนเดิมต่างไปจากช่วงเวลากลางคืนที่พื้นที่ภายในนั้นกลับแสดงตัวให้ผู้ที่ผ่านไปมาได้เห็นรายละเอียดต่างๆ ที่ถูกซ่อนไว้ปรากฏออกมา โดยยังคงรักษาความเป็นส่วนตัวไว้ได้ผ่านการออกแบบชั้นวางของที่มีความสูง 2 ชั้น ซึ่งเกิดจากการนำแผ่นเหล็กมาพับขึ้นรูปจนกลายเป็นโครงสร้างน้ำหนักเบาที่เป็นทั้งชั้นวางของและเป็นเสมือนผนังภายในที่ช่วยบังมุมมองบางส่วนก่อนที่จะเข้าสู่พื้นที่ส่วนตัวด้านหลังไปพร้อมๆ กัน
จากกรอบสี่เหลี่ยมที่ถูกสร้างขึ้น พื้นที่ภายในกลับให้ความรู้สึกโปร่งสบายด้วยสีโทนสว่างที่ถูกใช้เป็นส่วนใหญ่ในพื้นที่ต่างๆ บวกกับสถาปนิกเองได้ออกแบบคอร์ทที่เปิดโล่งเหนือศีรษะไว้บริเวณกลางบ้าน เพื่อให้มีหน้าที่เชื่อมโยงพื้นที่การใช้งานทั้งหมดเข้าไว้ด้วยกัน ในขณะเดียวกันก็ยังช่วยนำแสงธรรมชาติเข้ามาสู่ภายในตัวบ้านในเวลากลางวัน พร้อมกับช่วยให้มีการถ่ายเทอากาศที่ดีอีกด้วย นอกจากความเรียบง่ายในการวางผังแล้ว การออกแบบรูปด้านและรูปตัดของ Grace Street Live/Work ยังถูกเสริมให้มีชีวิตชีวามากยิ่งขึ้นด้วยการใช้สีสันเข้ามาช่วยในการออกแบบ สีส้มที่ถูกทาบริเวณโรงรถทั้งบนผนังและฝ้า สีชมพูที่บริเวณผนังด้านนอกของห้องน้ำ และสีน้ำเงินของผนังและกระเบื้องที่อยู่ภายในห้องน้ำนั้น ต่างช่วยเพิ่มความน่าสนใจให้กับพื้นที่ภายใน และยังช่วยบ่งบอกถึงการเปลี่ยนผ่านของพื้นที่การใช้งานต่างๆ อีกด้วย
ผลงานของ VeeV Design แสดงออกให้เห็นถึงความเรียบง่าย แต่ตอบโจทย์การใช้งานในทุกพื้นที่ ถึงแม้ว่ามองจากภายนอกจะดูแข็งกร้าว แต่มันกลับสร้างความน่าสนใจให้กับผู้ที่เดินผ่านไปมา และชวนให้มองเข้าไปภายในทุกครั้งที่เห็น เช่นเดียวกันกับผลงานออกแบบอื่นๆ อย่างเช่น Unfolding House ที่มีเสน่ห์ชวนให้เราอยากมองเห็นพื้นที่ที่ถูกซ่อนอยู่ข้างในได้เรื่อยๆ ไม่รู้จบ เป็นความงามของสถาปัตยกรรมอีกรูปแบบหนึ่งที่ชวนให้หลงใหลได้เสมอ

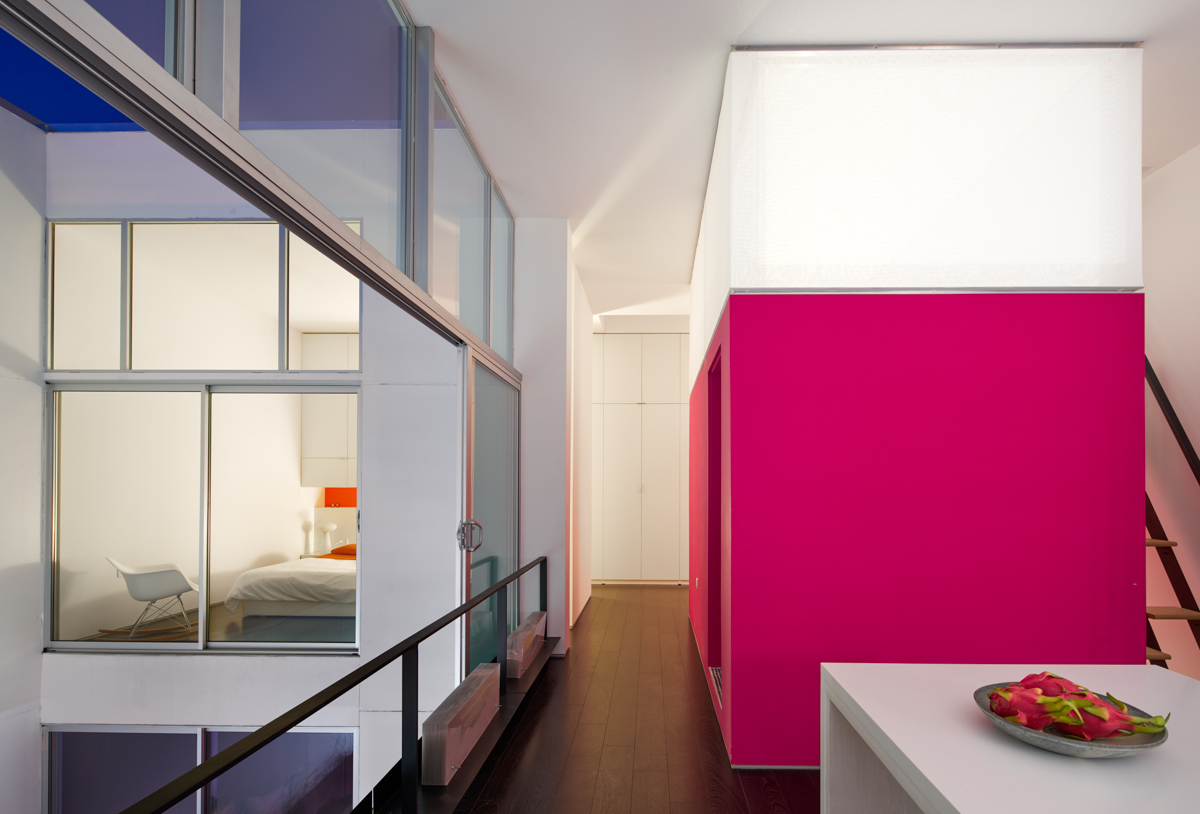
Underneath the outermost layer is a block building structure standing with a presence that bears a distinctive contrast with its surrounding context and adjacent community. But if one were to look deeper, the interior and exterior spaces are interconnected in great complexity with integral elements of perspective, spatial allocation and natural light including climatic conditions, which collectively contribute to the idiosyncratic character of Grace Street Live/Work, a residence located in San Francisco’s South of Market neighborhood designed by Thai architect and founder of VeeV Design, Raveevarn Choksombatchai. The building contains a kind of surprising element similar to a gift box. And it is such complexity that earned the project a great number of architectural awards, especially the notable American Architecture Award from the Chicago Athenaeum Museum of Architecture and Design and selection as one of the winning projects for design by The European Centre for Architecture Art Design and Urban Studies back in 2017.
This glass building’s semi-enclosed envelope was achieved through the use of perforated anodized aluminum sheets that render a visual element to the mass of the façade. This particular detail was inspired by the lattice commonly found in Indian and Middle Eastern homes. The exterior shell acts as a blind that obstructs visual access from passersby during the day while enabling the inhabitants in the interior space of the house to see the outside surroundings and activities. The shell not only preserves a sense of privacy for the dwellers but also helps protect the interior from sunlight and heat while natural light is still granted access into the living space. At night, the interior space reveals the details it hides during the day. Such effect is the result of the use of folded metal sheets that give birth to the lightweight structure, which in itself serves as a shelf and interior wall that keeps the private areas located further to the back of the house from being accessed visually.
From the structural outline, the interior space is nicely spacious with bright color tones being used for the majority of the functional spaces. The architect created a rectangular volume through the double story interior courtyard that connects every space of the house together. The courtyard also incorporates a nice amount of natural light during the day while maximizing natural ventilation. Apart from the simplicity of the floor plan, the design of the elevation and section of Grace Street Live/Work are embellished with a bold use of colors. Bright orange is painted on the garage’s walls and ceiling whereas the pink of the exterior wall and the navy blue of the walls and tiles of the bathroom contribute as an interesting addition with a functionality that helps to indicate the transitions between the different functional spaces.
VeeV Design’s work expresses simplicity that fulfills the demands of every functional space. Stark and solid from the outside, the house’s unique presence attracts the interest of the passersby to look inside. The same story goes with the studio’s other projects such as Unfolding House, which possess a similar kind of charm that entices people to want to see the space hidden inside—another form of architectural beauty that forever renders fascination.

