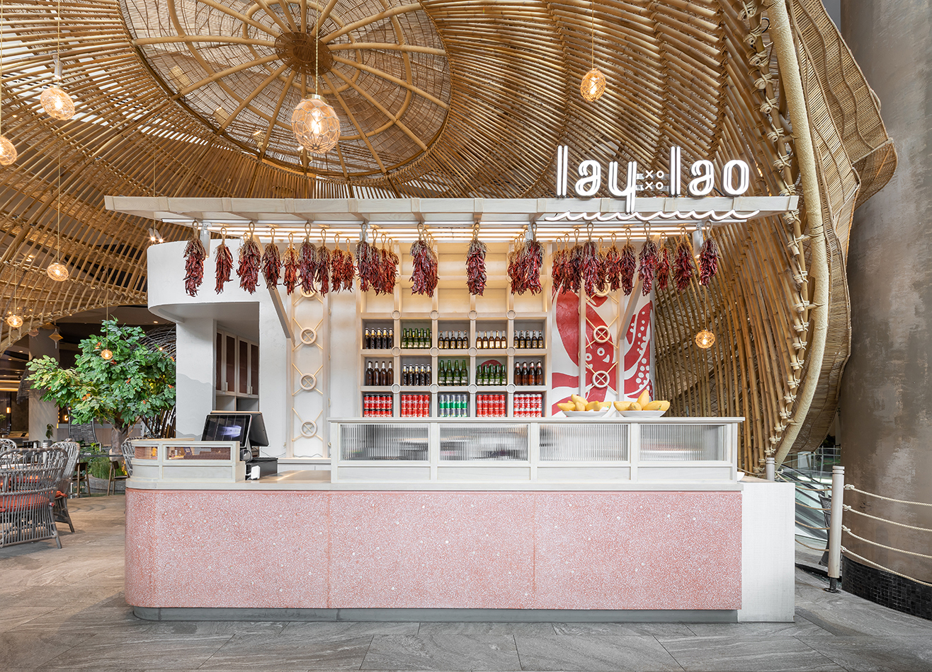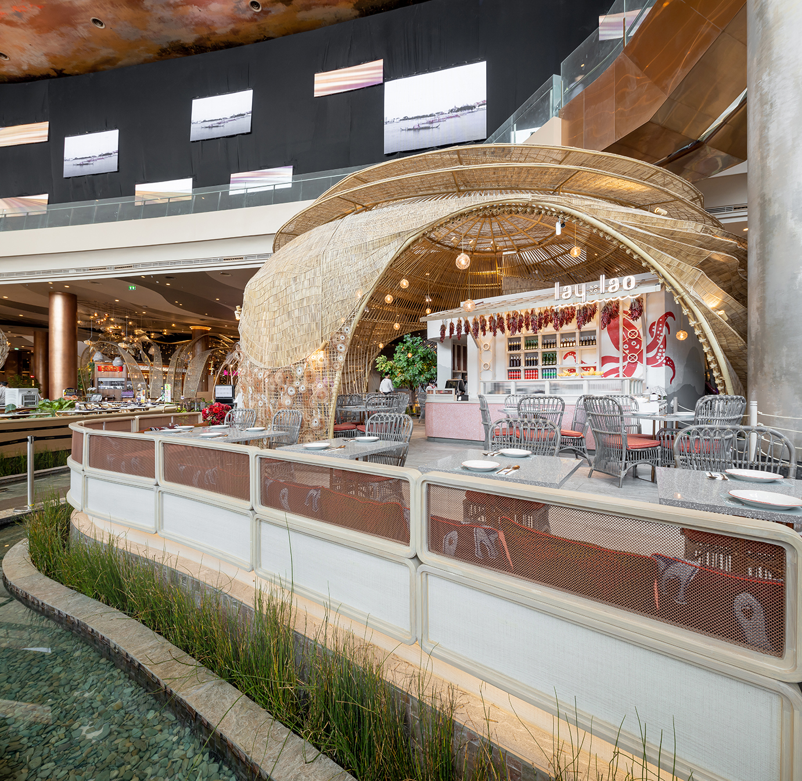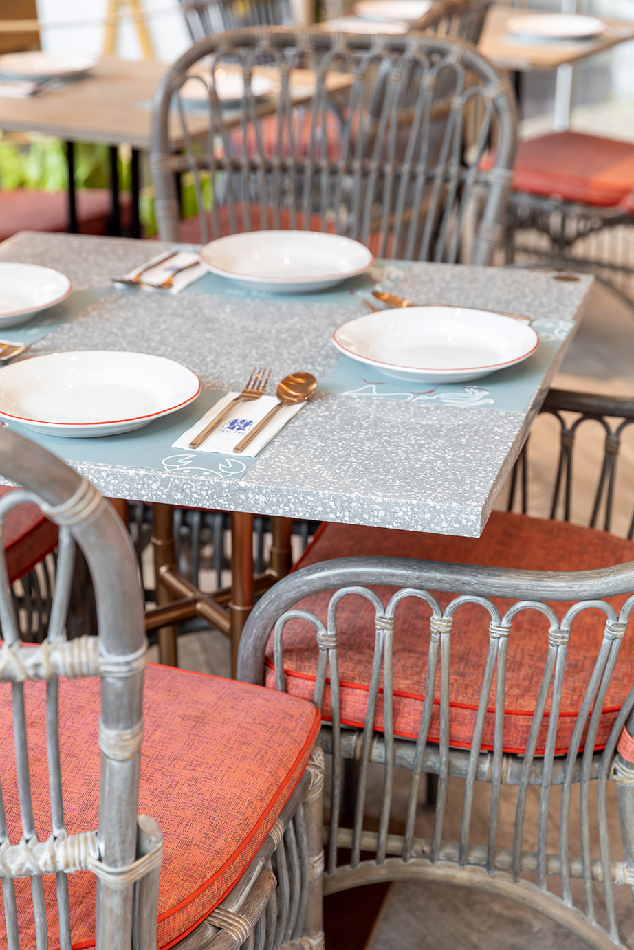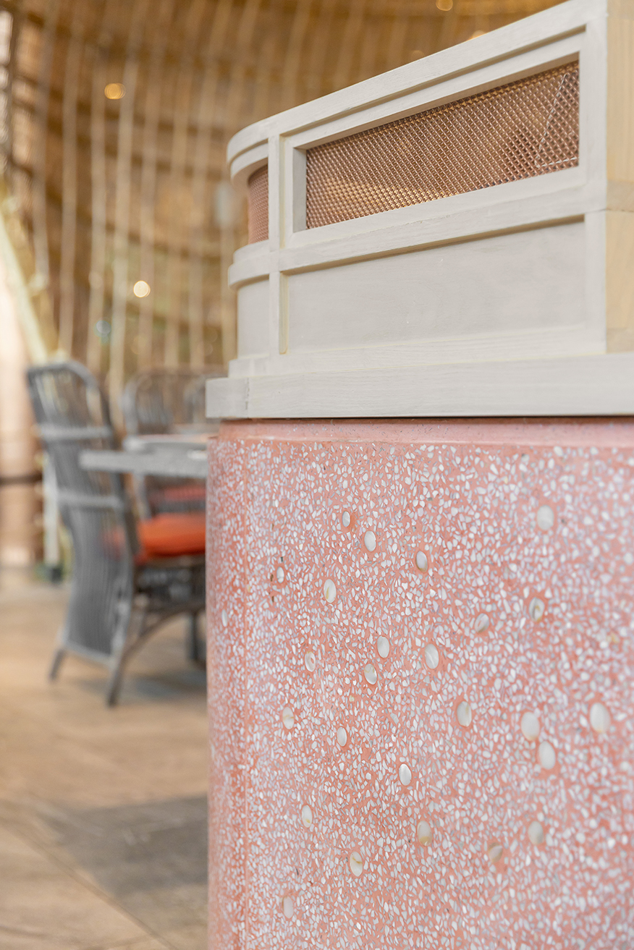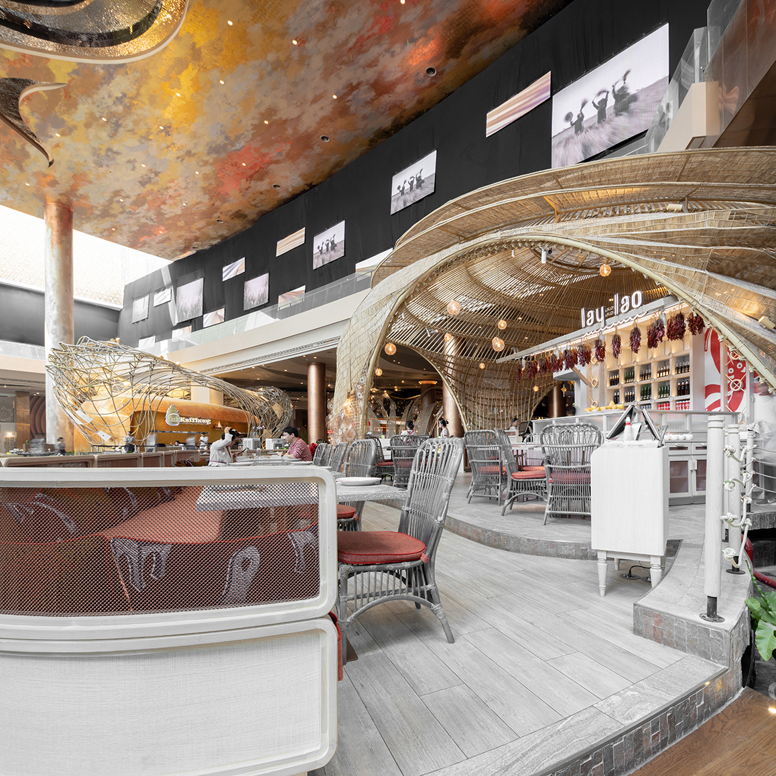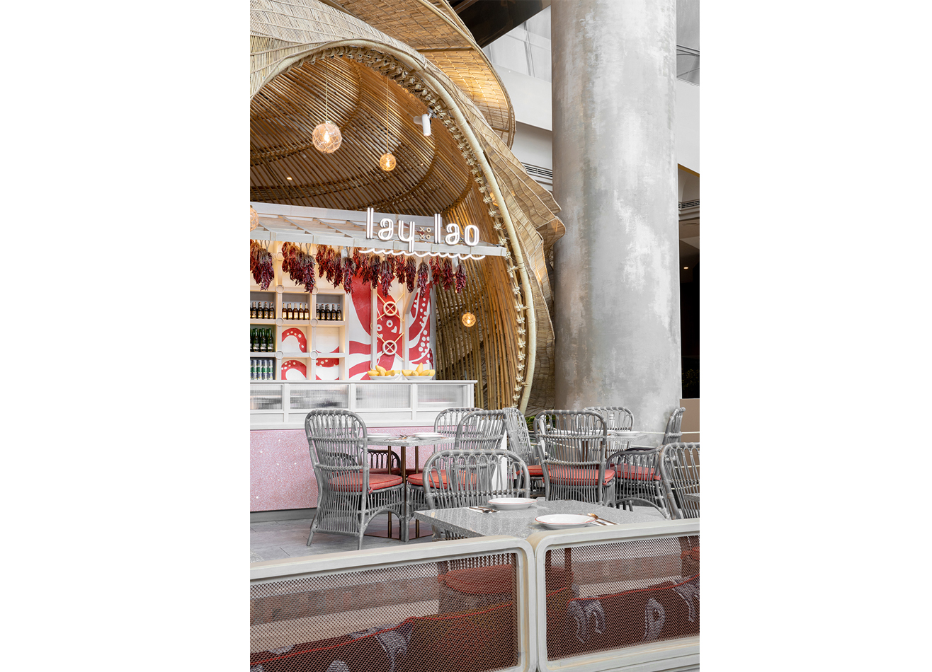THE NEW BRANCH OF THAI-ISAN RESTAURANT ‘LAY LAO’ DESIGNED BY 67S INTERPRETS THE CONCEPT OF A HOME GARDEN, INVITING US TO ENJOY THE WARMTH OF HOME COMFORTS
TEXT: WARUT DUANGKAEWKART
PHOTO: KETSIREE WONGWAN
(For English, please scroll down)
ถือเป็นสาขาที่สอง ร้าน Lay Lao ร้านอาหารไทย-อีสาน ตั้งอยู่ภายในศูนย์การค้า ICONSIAM (สาขาแรกอยู่ที่ ซ.อารีย์) โดยใช้แนวความคิดที่ต้องการให้ผู้ที่เข้ามานั้น รู้สึกเหมือนได้มาทานข้าวบ้านเพื่อน ซึ่งเป็นความทรงจำที่ได้รับมาจากวัยเด็ก ทั้งวัสดุอย่างไม้ โต๊ะหินอ่อน พื้นหินเทอร์ราซโซทรายล้าง ที่ให้ความรู้สึกคุ้นชินแบบเมื่อก่อน จึงอยากที่จะจำลองบรรยากาศนั้นขึ้นมาภายในร้าน ซึ่งเป็นแนวความคิดเดียวกันกับที่ใช้ออกแบบทั้งสองสาขา โดยที่สาขาแรกนั้น ผู้ออกแบบได้ทำการตีโจทย์พื้นที่ ให้เป็นเหมือนห้องรับแขก ส่วนสาขานี้นำไอเดียสวนหลังบ้านมาออกแบบพื้นที่ โดยยังคงเก็บรายละเอียดที่ทำให้นึกถึงความเรียบง่าย และความเป็นกันเองไว้เหมือนเดิม โดยสถาปนิกที่ได้รับโจทย์ในครั้งนี้คือ 67s ที่เป็นผู้ออกแบบร้าน Lay Lao สาขาแรกด้วย
ร้านถูกสร้างขึ้นภายใต้โครงสร้างไม้ไผ่ที่ทางสถานที่จัดเตรียมไว้เพื่อสร้างบรรยากาศสำหรับพื้นที่โซนนี้ ที่ช่วยเสริมความรู้สึกแบบสวนหลังบ้านให้กับร้านได้มากขึ้นไปอีก การออกแบบของร้านนั้น เน้นไปที่ประโยชน์ในการใช้งานเป็นหลัก เริ่มจากส่วนครัวที่ต้องทำงานได้คล่องตัว สะดวกสบาย มีพื้นที่ใช้สอยที่เพียงพอ รวมไปถึงออกแบบเผื่อความเปลี่ยนแปลงในอนาคตหากมีการเพิ่มเมนูหรือขยายครัวก็สามารถทำได้ เพื่อตอบโจทย์การทำอาหารให้ลูกค้าได้ดีที่สุด ซึ่งสิ่งนี้คือประสบการณ์ที่ได้รับจากการเปิดร้านสาขาแรก ที่นำเอาบทเรียนที่พบเจอมาใช้แก้ปัญหาด้วยการออกแบบให้ดีขึ้น ตั้งแต่การแบ่งสัดส่วนพื้นที่ของครัวและพื้นที่จัดวางโต๊ะ ขนาดของโต๊ะที่ปรับให้ใหญ่ขึ้นเพื่อรองรับเมนูอาหารที่จัดวางในแต่ละครั้ง บวกกับการเลือกใช้จานที่มีขนาดเล็กลง เพื่อเพิ่มพื้นที่ว่างในการจัดวางบนโต๊ะอาหาร และการจัดวางโต๊ะแบบมุมชนมุม เพื่อให้มีพื้นที่การใช้งานมากขึ้น
นอกจากรูปแบบการจัดวางผังร้านแล้ว วัสดุต่างๆ ที่เลือกใช้นั้นก็ผ่านวิธีการทดลอง และกระบวนผลิตมาเป็นอย่างดี เริ่มจากผิวหินขัดเทอร์ราซโซ่สำหรับบริเวณเคาน์เตอร์ ที่เลือกใช้ตามแนวความคิดหลัก แต่ปรับจากเดิมที่มีก้อนหินขนาดใหญ่ในชั้นพื้นผิวจึงมีการคัดเลือกขนาดหิน เข้าไปดูกระบวนการผลิตที่โรงงานเลือกเนื้อสี ทดลอง และเพิ่มรายละเอียดอย่างเปลือกหอยลงไปในพื้นผิวด้วย รวมถึงวิธีการก่อสร้าง เนื่องจากสถานที่ตั้งอยู่ภายในห้างสรรพสินค้า ทำาให้ไม่สามารถที่จะผลิตงานเทอร์ราซโซแบบหล่อในที่ได้ จึงปรับเปลี่ยนเป็นวิธีการผลิตเสร็จจากโรงงาน ซึ่งช่วยให้การจัดวางองค์ประกอบของก้อนหินและเปลือกหอยทำได้ง่ายกว่า จากนั้นจึงนำมาติดตั้งกับโครงสร้างที่เตรียมไว้แล้ว ช่วยให้การติดตั้งง่ายขึ้นและประหยัดเวลากว่าเดิม
ไม้เป็นอีกวัสดุสำคัญที่ช่วยเสริมให้แนวความคิดในการออกแบบเด่นชัดยิ่งขึ้น ไม้ถูกนำมาใช้ใน 3 ส่วนหลักๆ ชั้นวางของบริเวณเคาน์เตอร์ที่ให้ความรู้สึกเหมือนชั้นวางในห้องครัวของบ้านสมัยก่อน เก้าอี้หวายที่ดูแล้วคล้ายกับที่นั่งทานอาหารในสวนหลังบ้าน และพื้นไม้โทนเข้มที่ช่วยสร้างบรรยากาศให้อบอุ่นมากขึ้น องค์ประกอบเหล่านี้ต่างช่วยเสริมให้ร้าน Lay Lao แต่ละสาขา มีบรรยากาศที่ดี เป็นมิตร และสะท้อนถึงการออกแบบที่คำนึงถึงความงามควบคู่ไปกับการบริการที่ดี จนกลายเป็นภาพจำที่กลายเป็นส่วนหนึ่งของเอกลักษณ์ให้กับร้านได้อย่างชัดเจน

Lay Lao, the Thai-Isan restaurant recently opened its second branch at the ICONSIAM department store, following on from the success of its first branch in Soi Ari. The interior design of the new branch invites diners to reminisce about home comforts and quiet nights with friends. Materials such as wood, marble table tops, and terrazzo flooring render a comfortable sense of familiarity and nostalgia. Whereas the interior of the first branch was an interpretation of a family living room, the idea behind the new branch is inspired by a home garden. The same architecture firm that was responsible for the first branch, 67s designed the interior of Lay Lao ICONSIAM to echo concepts of simplicity and friendliness.
A bamboo structure in the dining space is the most obvious trace of the architects’ home garden inspiration. Even the kitchen embraces the concepts from the restaurant’s dining space; designed for comfort, convenience, and functionality. The architects were careful to consider the kitchen’s flexibility in regards to any future changes or expansions, having learnt the importance of flexibility from their experience with the restaurant’s first branch. Since then, the architects have developed better design solutions for both the front and back of house. The new branch features larger tabletops to accommodate more dishes, as well as a corner-to-corner table arrangement for a more functional dining space.
Aside from the composition of the space, the materials used in this project were selected through an intricate process of experimentation and production. The custom terrazzo finish of the counter was carefully selected for its size, color tone, and aesthetic details such as shells embedded in its surface. Due to the construction process inside the department store, the use of cast-in-place terrazzo was not an option. Therefore, selecting a prefabricated process was the best option, and it came with added benefits such as more control over the placement of shells and stones in the terrazzo finish. Another added benefit was the faster speed at which the terrazzo could be installed, along with the lower cost.
Wood is another important material used throughout the restaurant, which helps bring the design concept to the fore. The wooden shelves by the countertop for example, remind diners of Thai peoples’ kitchens back in the old days. Rattan chairs emit the homey backyard garden vibe, while a darker shade of wood is used for the flooring to bring warmth into the space as a whole. The elegant interior design complemented by the excellent service and intimate atmosphere at Lay Lao, beautifully intertwines aesthetic and functional qualities in a delightful manner.

