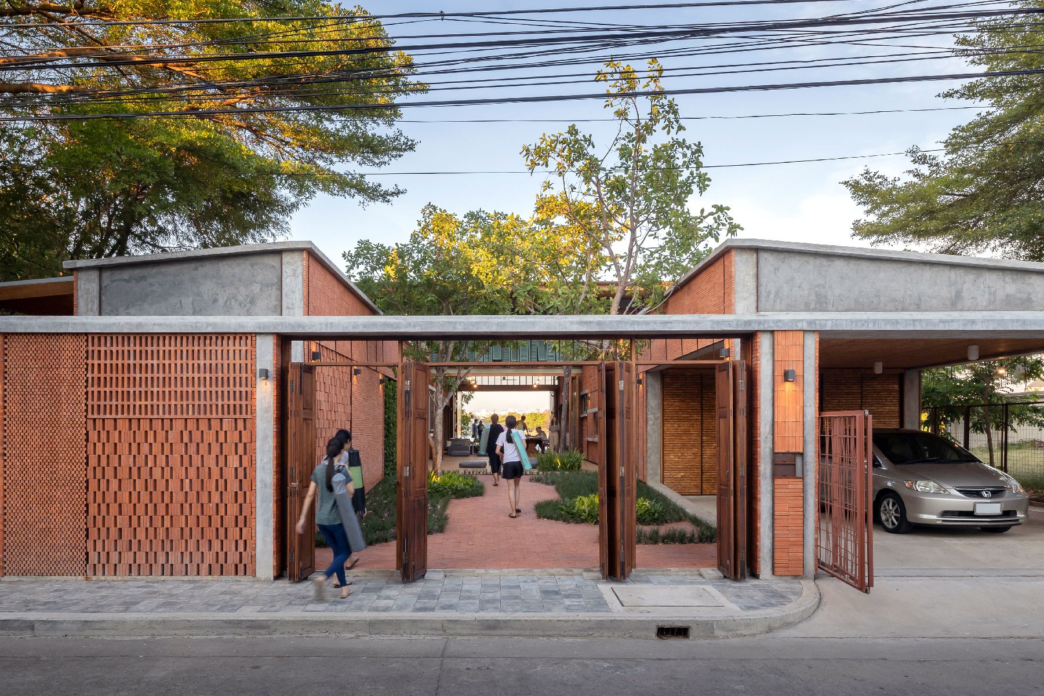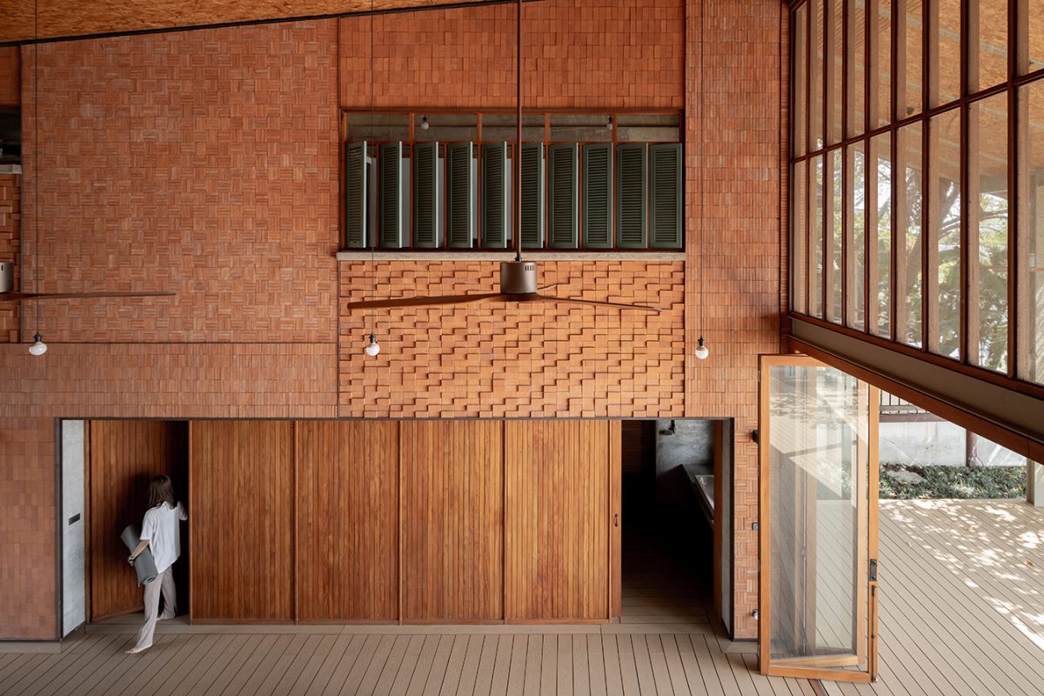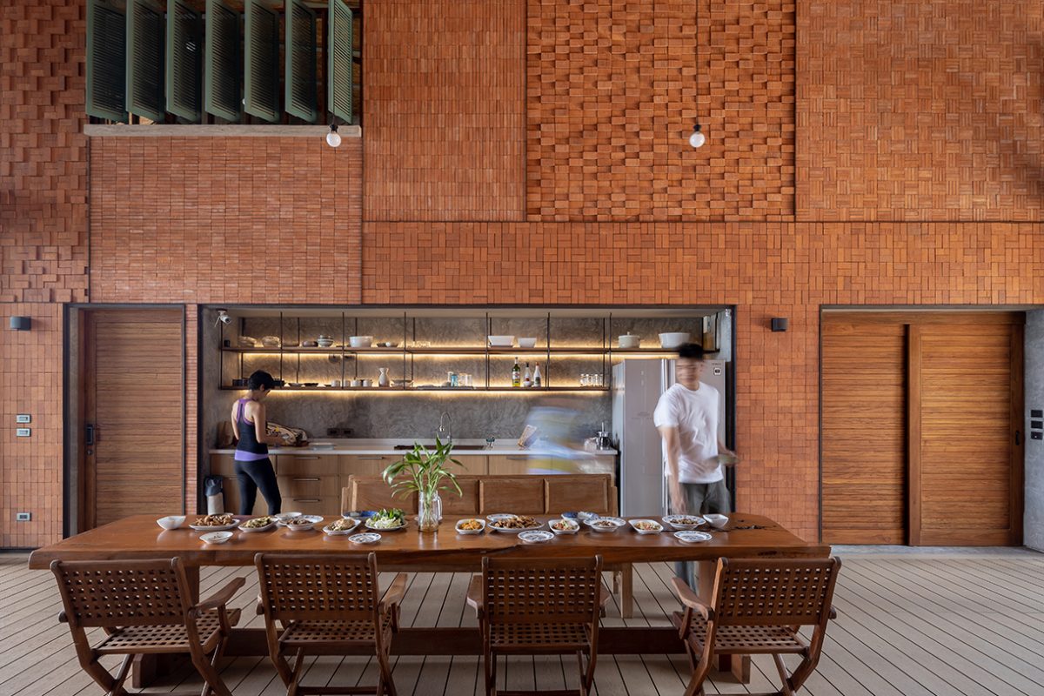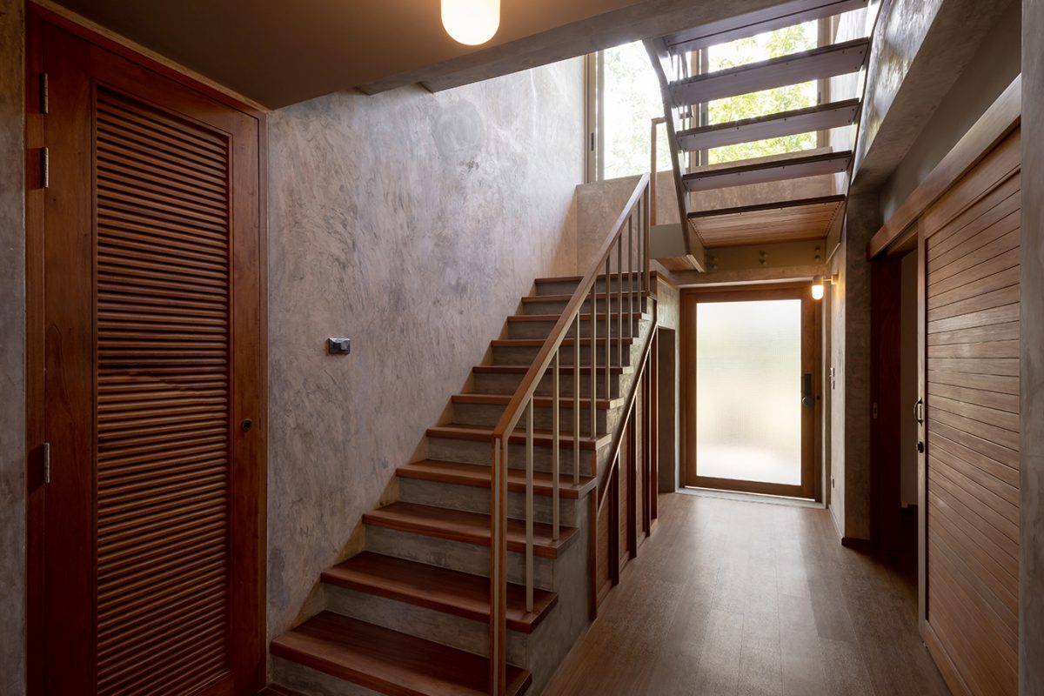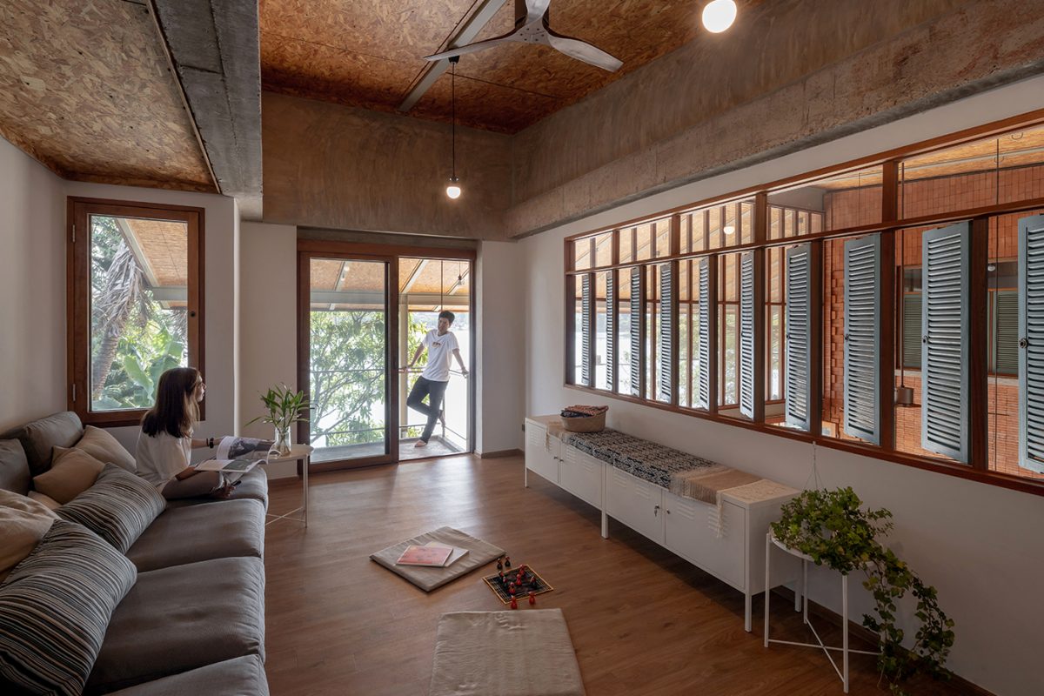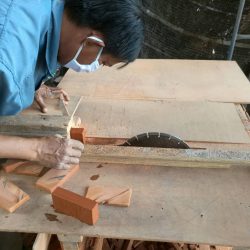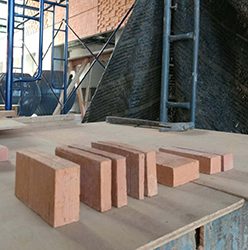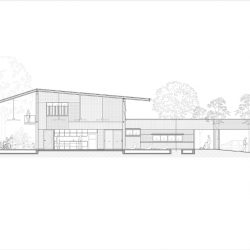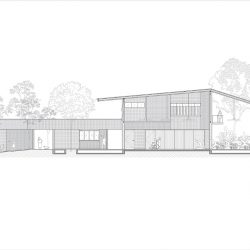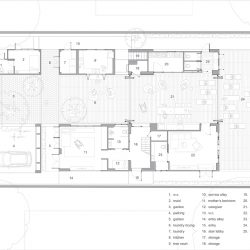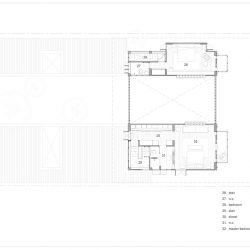CHAT ARCHITECTS SHOWS US HOW THEY INCORPORATE AND INTERPRET THEIR DESIGN RESEARCH ‘BANGKOK BASTARDS’ AS A KEY IN THE RECENT HOUSE / YOGA SCHOOL PROJECT
TEXT: SORNRAPAT PATHARAKORN
PHOTO: KETSIREE WONGWAN EXCEPT AS NOTED
(For English, please scroll down)
“มันงอกขึ้นมาจากการเอาตัวรอด” “มันบริสุทธิ์ มันเป็นลูกผสมที่ถูกด้นสดขึ้นมา” ฉัตรพงษ์ ชื่นฤดีมล สถาปนิกผู้ก่อตั้ง CHAT architects กล่าวถึงคุณลักษณะของอาคารชุมชนหนาแน่นและเพิงชั่วคราวของคนงานก่อสร้างที่เขาให้ความสนใจจนเข้าไปศึกษาอย่างจริงจังขึ้นมาในปี 2015 เขาตั้งชื่อเรียกหลักของการวางโครงสร้างและองค์ประกอบ (tectonic) ของสถาปัตยกรรมเหล่านี้ว่า Bangkok Bastards เมื่อขยายความถึงที่มาของคำดังกล่าว ฉัตรพงษ์กล่าวว่า เขาเลือกใช้คำนี้ เพราะไม่อยากใช้คำศัพท์ทางทฤษฎีสถาปัตยกรรม และอยากให้มันสามารถเป็นที่เข้าใจได้ง่าย
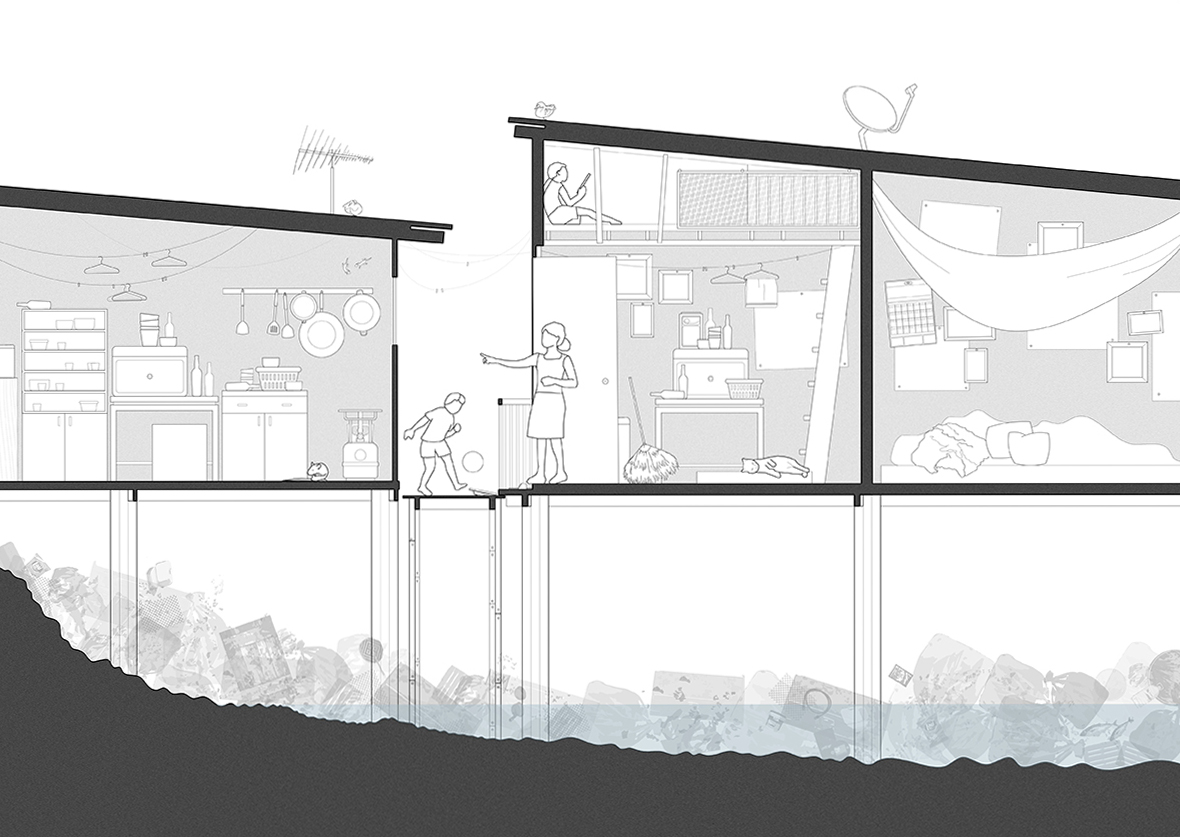
รูปตัดชุมชนริมน้ำคลองสามเสนที่ถูกประกบด้วยทางยกระดับ และคลองระบายน้ำของเมืองที่ CHAT architects ลงพื้นที่เพื่อทำการศึกษา DNA สถาปัตยกรรมไทยที่ดำรงอยู่ในบริบทของกรุงเทพฯ ในปัจจุบัน / Cross section drawing of Samsen Canal community which placed between humongous overpass and flood canal is one of the trait of Thai architecture in contemporary urban context
รูปแบบที่เขาสังเกตก็เป็นสิ่งที่ห่างไกลจากภาพลักษณ์ของสถาปัตยกรรมชั้นสูงเพราะไม่ได้ออกแบบตามขนบของสถาปัตยกรรมศาสตร์ มันอาจถูกเรียกได้ว่าเป็นสถาปัตยกรรมนอกขนบ แต่ในขณะเดียวกันมันก็เกิดขึ้นไปตามธรรมชาติจากการใช้งานและสามารถทำความเข้าใจบริบททางด้านต่างๆ ที่รายล้อมมันได้ ที่สุดแล้ว มันจึงเป็นดั่งลูกนอกสมรสของชุมชนเมืองที่มีพลวัตในการพัฒนาอย่างกรุงเทพมหานคร
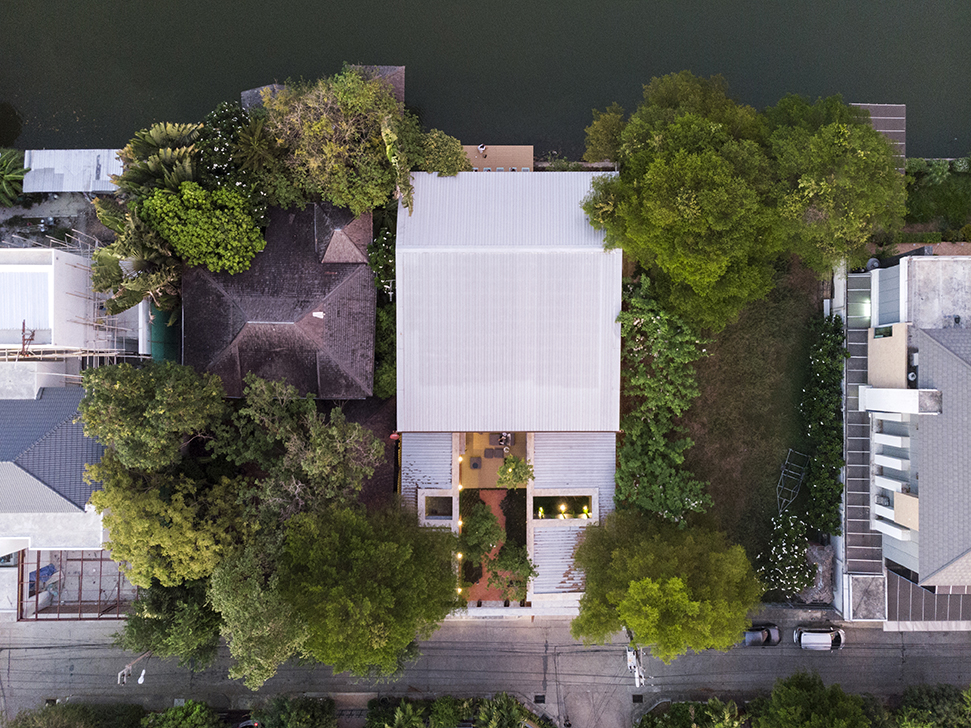
Sala Areeya ในบริบทของหมู่บ้านสัมมากร / Sala Areeya amongs its context of Sammakorn Village © Wattikon Kosonkit
เมื่อกล่าวถึงสถาปัตยกรรมไทย แก่นความคิดหรือภาพแทนแรกที่เรานึกถึงมักจะเป็นภาพของเรือนไทย วัด วัง หลังคาทรงไทยที่เป็นจั่วผสมปั้นหยา แต่สิ่งเหล่านั้นเป็นภาพแทนจากอดีต ในปัจจุบัน อัตลักษณ์ของสถาปัตยกรรมไทยร่วมสมัยเป็นสิ่งที่ผู้ปฏิบัติวิชาชีพเกี่ยวกับสถาปัตยกรรมยังทำการวิจัยและพัฒนาอยู่อย่างต่อเนื่อง
CHAT architects คือหนึ่งในทีมงานสถาปนิกไทยที่แสดงออกถึงความสนใจในแง่มุมดังกล่าว แทนที่จะหยิบยกแม่แบบจากประวัติศาสตร์มาประยุกต์ สิ่งที่ทีมงานศึกษาจึงเป็นบริบทที่ยังมีชีวิตอยู่ ซึ่งก็คือสถาปัตยกรรมคนนอก ที่มีลักษณะเป็นเหมือน “หลังบ้าน” ที่ไม่ค่อยมีใครใคร่ใส่ใจมองเห็นของกรุงเทพฯ เพราะมันเป็นสถาปัตยกรรมที่อยู่นอกเหนือการเรียนการสอนและการบันทึกฉบับของทางการที่มักจะให้น้ำหนักกับวัฒนธรรมหลวงของวัดและวัง มากกว่าวัฒนธรรมของชาวบ้าน
“วัสดุที่ถูกเมื่อก่อนนี้คือไม้ วัสดุที่แพงเดี๋ยวนี้คือไม้เพราะฉะนั้นคนเขาก็ต้องปรับตัวไป แต่ผมว่าวิธีคิดแบบนี้ของเรือนไทยกับสลัมมาจากที่เดียวกัน แต่ถ้าเราจะไปบอกว่าอันนี้คือบ้านเรือนไทย คนคงไม่รับ”
พื้นที่โถงกลางที่เป็นหัวใจของบ้าน สามารถถูกปรับเปลี่ยนการใช้งานได้หลากหลาย / The main living hall is the cordial space which can be adapted versatilely
คุณลักษณะเหล่านี้แสดงออกถึงความสร้างสรรค์และความตรงไปตรงมาในชีวิตประจำวันของชาวบ้านร้านตลาด ความสามารถในการปรับตัวของคนเหล่านี้เคยถูกถ่ายทอดออกมาเป็นที่ประจักษ์แก่ผู้คนทั้งนอกและในวงการออกแบบผ่านสายตาของ Philip Cornwel-Smith ผู้เขียนหนังสือ Very Thai
จะว่าไปแล้ว Bangkok Bastards ก็คือการสำรวจกายภาพและกระบวนการสร้างสรรค์พื้นที่ทางสถาปัตยกรรมแบบไทยที่ผิดแผกไปจากองค์ความรู้ด้านสถาปัตยกรรมที่ได้รับการสถาปนาขึ้นเป็นกระแสหลักในตะวันตก หนึ่งในตัวอย่างของ Bangkok Bastards ที่ CHAT architects ลงพื้นที่เพื่อทำการศึกษาคือชุมชนริมน้ำคลองสามเสนที่ถูกประกบด้วยโครงสร้างถนนขนาดมหึมา เหนือชุมชนนี้มีท้องคอนกรีตของทางยกระดับพาดผ่าน และใต้ชุมชนเป็นคลองระบายน้ำของเมือง ชุมชนนี้เป็นตัวอย่างของการปรับตัวต่อพื้นที่ที่มีอยู่อย่างจำกัด โดยการใช้พื้นที่ระหว่างช่องทางการสัญจรของชุมชนกับช่องว่างระหว่างห้องหับที่ใกล้ชิดกันเป็นพื้นที่ในการพบปะสังสรรค์ตากผ้า หรือทำกิจกรรมสันทนาการอื่นๆ จนอาจกล่าวได้ว่าพื้นที่ซอยนี้คือห้องนั่งเล่นของชุมชน
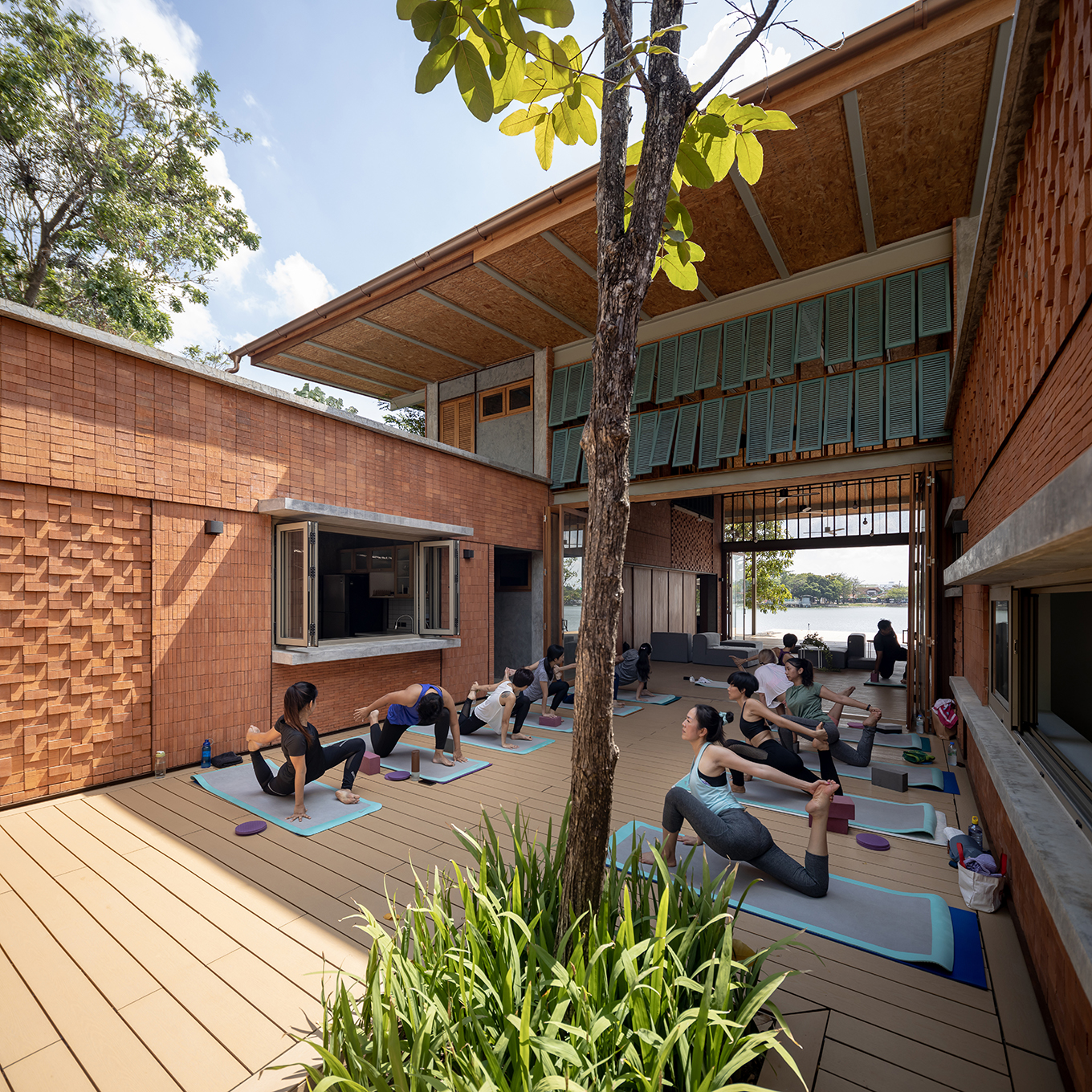
พื้นที่การเรียนการสอนโยคะในช่วงเช้าคือลานหน้าบ้านที่อยู่ในร่มเงาทางทิศตะวันตก / In the morning, yoga class is instructed in the shadow on the west of the house
ความเป็นชุมชนและพื้นที่ระหว่างห้องที่ CHAT architects ได้ทำการศึกษามาก่อนหน้า ได้ถูกพัฒนามาเป็นแนวคิดที่ว่างที่ดูเป็นมิตร สำหรับออกแบบโครงการ Sala Areeya บ้านและโรงเรียนสอนโยคะของอารียา สิริโสภา สถาปนิกตั้งต้นด้วยการวิเคราะห์สภาพแวดล้อมที่เพรียบพร้อมและหลากหลายของหมู่บ้านสัมมากร องค์ประกอบเช่นนี้เหมาะสมสำหรับการสร้างพื้นที่แห่งนี้เป็นชุมชนโยคะ (Yoga Community) จากการที่ผู้สอนและผู้เรียนส่วนใหญ่ล้วนเป็นเพื่อนบ้านกันเช่นเดียวกับผู้ร่วมชุมชนริมคลองสามเสน
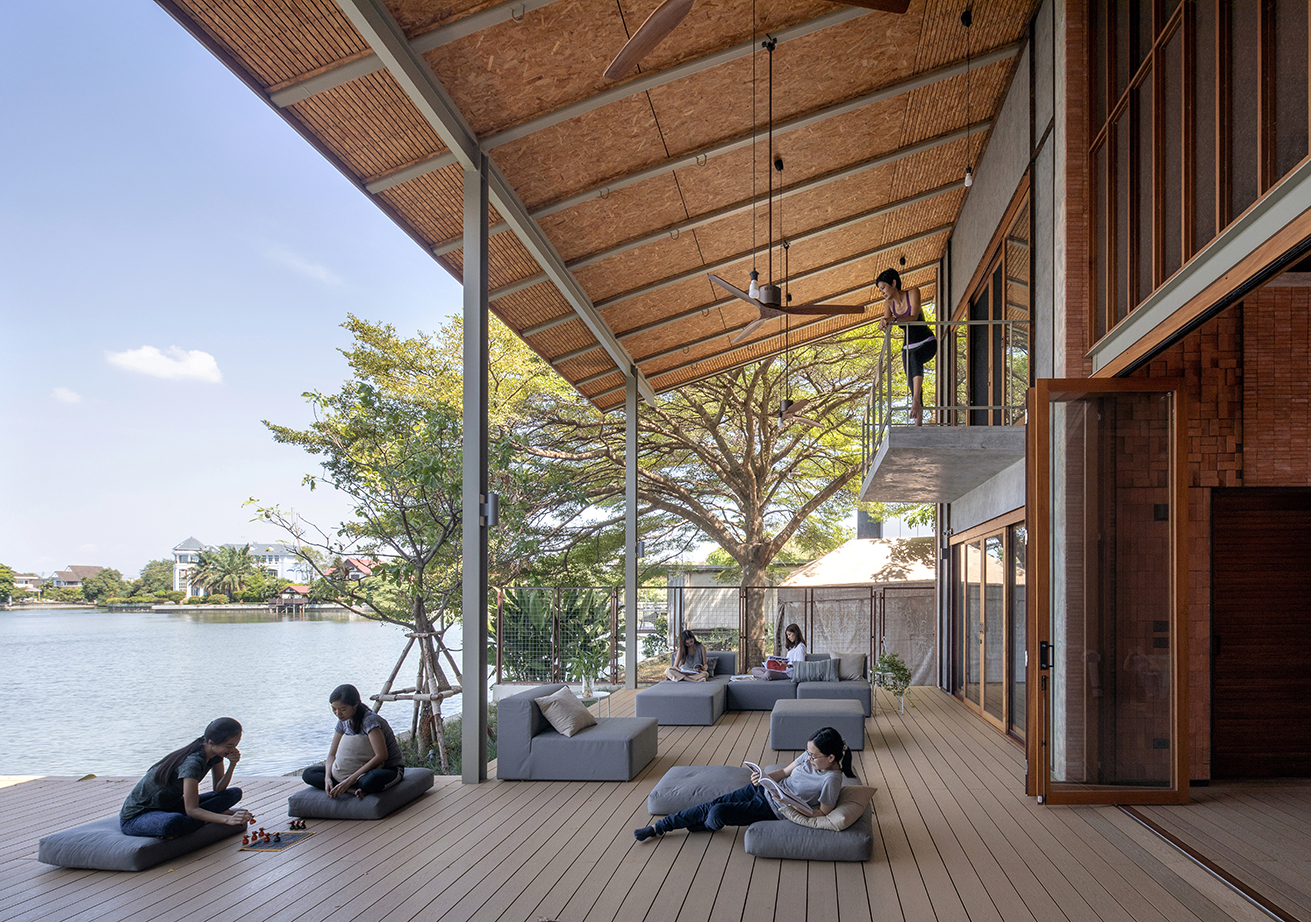
ระเบียงจากห้องนอนใหญ่สามารถใช้เป็นพื้นที่ปฏิสันถารกับพื้นที่เฉลียงริมน้ำที่ต่อเนื่องมาจากโถงกลาง / The balcony bears the ability to act as interaction space between the bedroom and the lake terrace which extends from the living hall
“ที่ว่าง” ที่เป็นหัวใจของชิ้นงานจึงถูกออกแบบให้เป็น “ซอย” เปิดรับการไหลเลื่อนจากที่ว่างถนนหน้าบ้านและทำหน้าที่เป็นห้องรับแขกของชุมชน เป็นองค์ประกอบที่เชื่อมโยงกลับไปยังผลงานออกแบบบ้านเอกมัยของสถาปนิกที่ทำมาก่อนหน้า เช่นแนวคิดเรื่องรั้วเปิดได้ของ Sala Areeya ที่มีส่วนเปิดเมื่อเทียบกับส่วนทึบมากกว่าสองในสามคือคำตอบของสถาปนิกสำหรับการทำพื้นที่ชุมชน การเปิดประตูเฟี้ยมในเวลาที่อาคารแห่งนี้ทำหน้าที่เป็นโรงเรียนสอนโยคะทำให้ “ซอย” กลายเป็นพื้นที่เชื่อมต่อระหว่างถนนหน้าบ้านไปถึงบึงน้ำของหมู่บ้านทะลุผ่านพื้นที่บนโฉนดส่วนบุคคล
อ่านบทความฉบับเต็มได้ทาง art4d No.267 ‘Crafting’

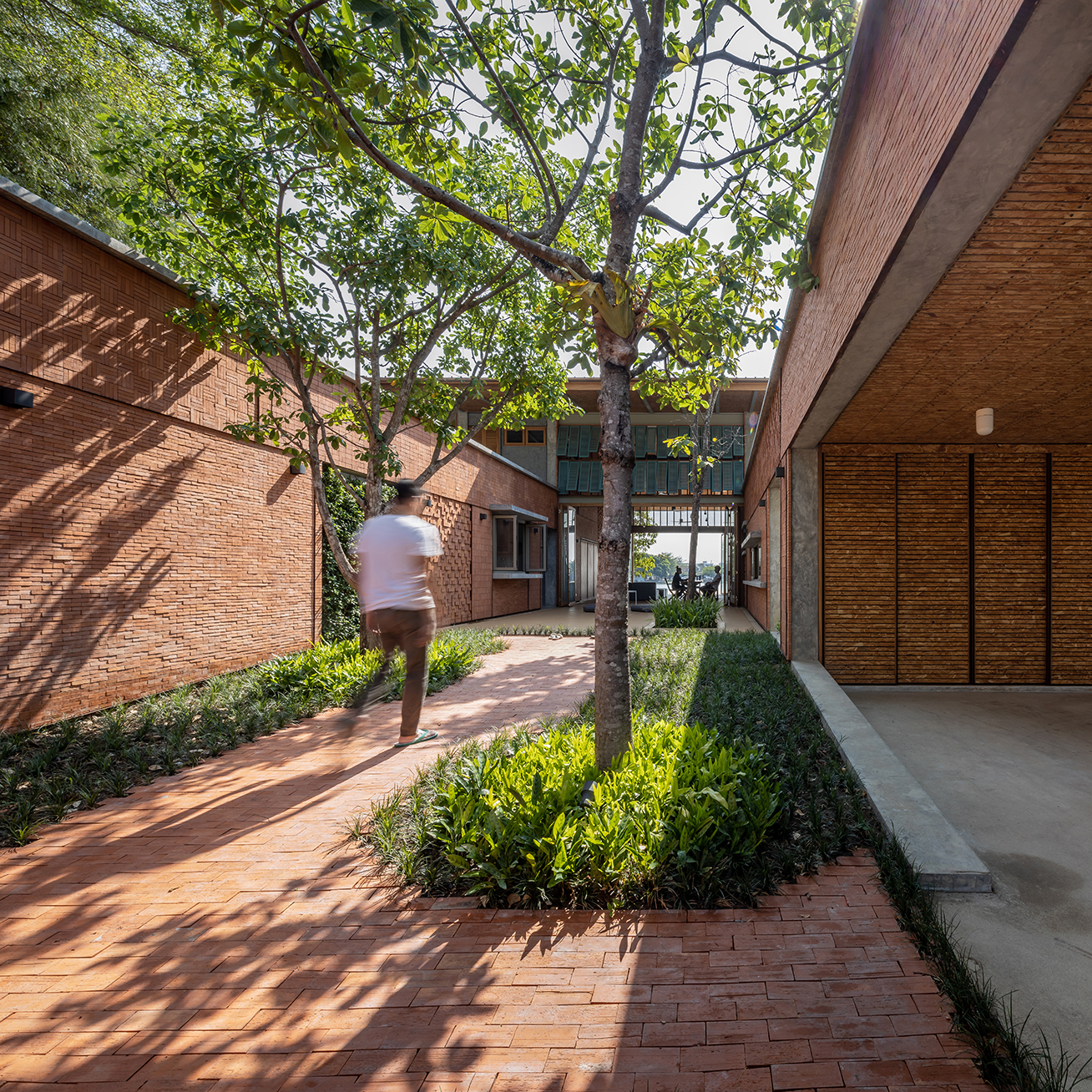
“It grows out of survival,” “A pure, improvised hybrid,” said Chatpong Chuenrudeemol, architect and founder of CHAT architects about the characteristic of the congested, temporary structure of construction builders’ shelters that has become the subject of his research since 2015. He names the tectonic attributes of this type of architecture as the Bangkok Bastards, before elaborating the reason behind his choice of word that he intentionally avoids the use of architectural terminology simply because he wants the concept to be something that can be easily understood.
This type of building is far from the image of sophisticated works of architecture and they are not designed according to the standard architectural conventions. They are the illegitimate offsprings, but at the very same organically and understandably out of the real and raw functional requirements and surrounding contexts. Ultimately, they are the bastards of Bangkok’s urban space-time, born propelled by the dynamism of the city with restless, ongoing developments.
โถงบันไดที่เป็นพื้นที่เชื่อมระหว่างโถงกลางกับห้องคุณแม่และระหว่างชั้นล่างกับห้องนอนใหญ่ชั้นบน และห้องนอนแขกซึ่งประกอบด้วยเฟอร์นิเจอร์ที่สามารถปรับเปลี่ยนได้ / Staircase connects the main living hall to owner’s mother’s room and also connects to master bedroom upstairs. Guest room features furnitures that can be modified to variety of uses
When discussing Thai architecture, the core idea or first impression that comes to people’s mind tends to be the images of traditional Thai stilt houses, temples, palaces, with details of gable or hip roof. But those things are the representation of the past. The identity of contemporary Thai architecture is what architectural practitioners still continue to research and develop. CHAT architects is one of the Thai architects who expresses great interest in this particular aspect of the development.
Instead of applying a historical archetype, what the team is observing and studying is very much the living and active context of Outsider Architecture, which contains this back-of-the-house characteristic of Bangkok; usually overlooked for they exist outside of the conventional architectural studies and official documentations which often emphasizes the more institutional cultures of the monarchy and church rather than those of the common folks.
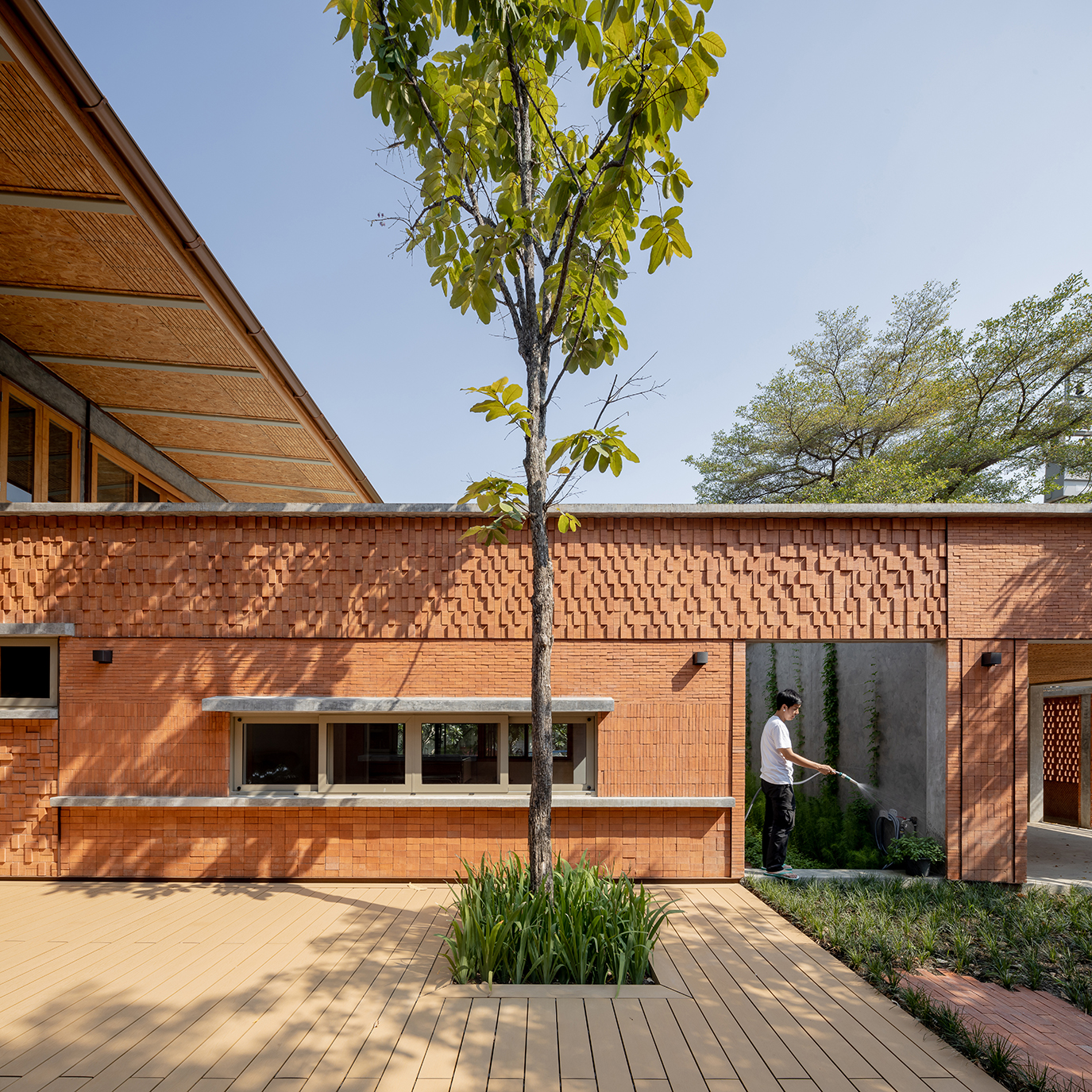
รูปแบบที่หลากหลายของการเรียงอิฐดินเผาที่สะท้อนไดอะแกรมของสเปซภายในถูกตีกรอบให้ชัดเจนโดยเส้นเหล็กที่คาดระหว่างแพทเทิร์นต่างๆ / The multiple patterns of brick cladding reflect the vertical interior spatial diagram. Their collage quality is accentuated by black iron strips
“Wood used to be a cheap material but it has become more expensive nowadays. So people learn to adjust. I think traditional Thai houses and shelters in local ghettos originated from the same way of thinking but people would never validate the latter as a form of traditional Thai housing,” said Chuenrudeemol.
These characters reflect the creativity and straightforwardness in people’s daily life. This incredible ability to adapt and adjust has been transpired and made aware before the eyes of people both inside and outside of the design community, through the lens of Philip Cornwel-Smith, the author of the book, Very Thai.
In a way, Bangkok Bastards is an exploration into the physicality and creative process of Thai architectural spaces that deviate from the mainstream body of knowledge constituted and dominated by the West. One example of Bangkok Bastards is the survey CHAT architects did on a waterside community by Samsen Canal which is physically surrounded by massive road structures. Towering above the community is the gigantic concrete mass of the elevated expressway while flowing underneath the community is one of the city’s distribution canals.
การแบ่งซอยขนาดอิฐดินเผาที่เป็นทั้งการแก้ปัญหาทางด้านการออกแบบและสร้างบุคลิกของอาคาร / Re-articulation of clay bricks is solution both to the existing issue of material and to provide building a character. Photo courtesy of CHAT architects
The community is an intriguing example of peoples adaptability to the limited living space achieved through the maximization of spatial functionality of the area between the local street and the small spaces between the tightly adjacent living units. The space used by community members, for drying their laundry to other recreational activities. Simply speaking, the small alleyway becomes the community’s living room.
The sense of community and the in-between space, which CHAT architects has been studying and researching, has been developed into the concept referred to as ‘cordial space’ for the design of ‘Sala Areeya’, Areeya Sirisopa’s home and yoga school. The architect began with the analysis of Sammakorn Village where the house is located in. The area possesses the kind of environment and diversity that makes it an ideal yoga community where the instructor and learners are neighbors, which is a similar relationship between the members of Samsen Canal Community.
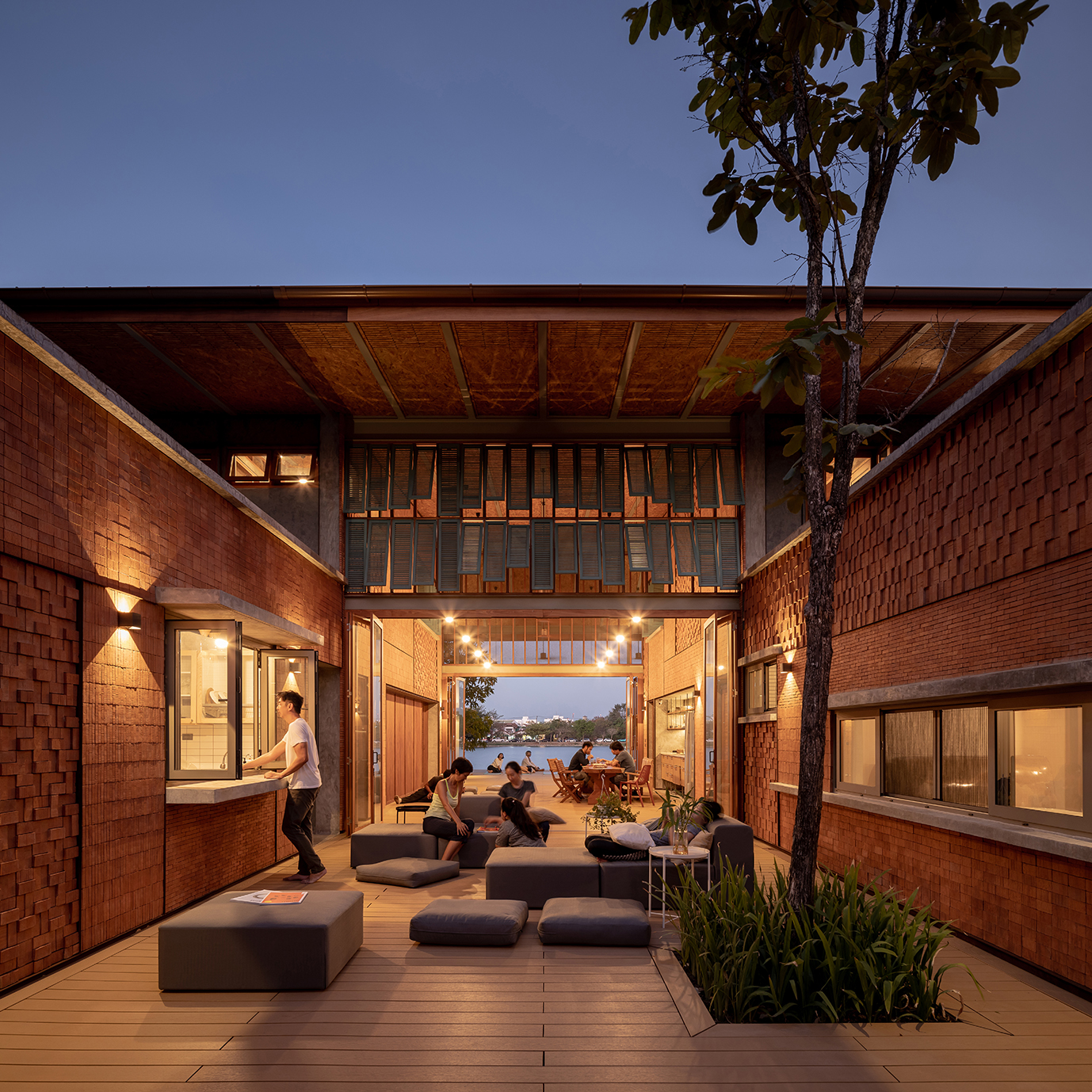
การใช้งานพื้นที่ซอยเป็นพื้นที่ชุมชนในยามเย็น / Sala Areeya as a community space in the evening
The program is designed into alleyway like space, embracing the flow of space coming from the roadway at the front of the house, serving as the community’s living room. Such compositions project, Ekamai House, such as the idea of the fence that can be opened, which is also applied to the design of Sala Areeya. The 2:3 ratio of open and closed spaces follows the design principle of a community space. Folding doors are open during the time when the house is operated as a yoga studio, allowing the alleyway to become the passageway that connects the road at the front of the house to the community’s public pond (even though it’s still a part of the private property).
Read the full article in art4d No.267 ‘Crafting’

