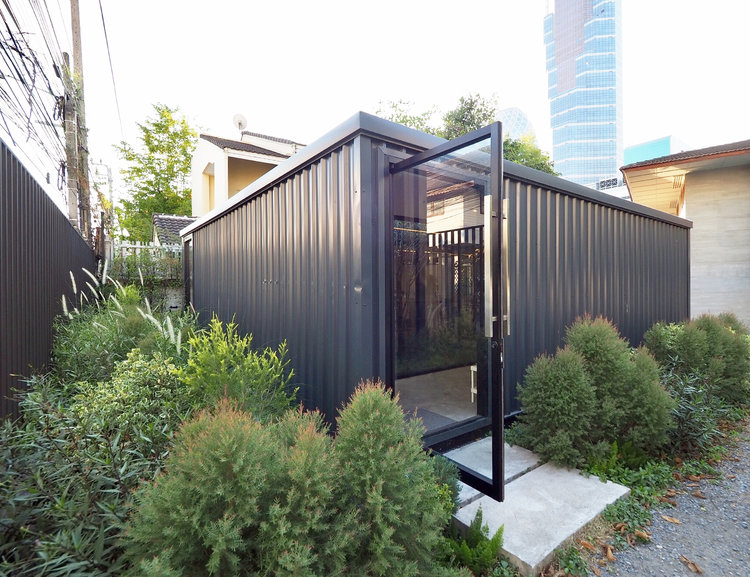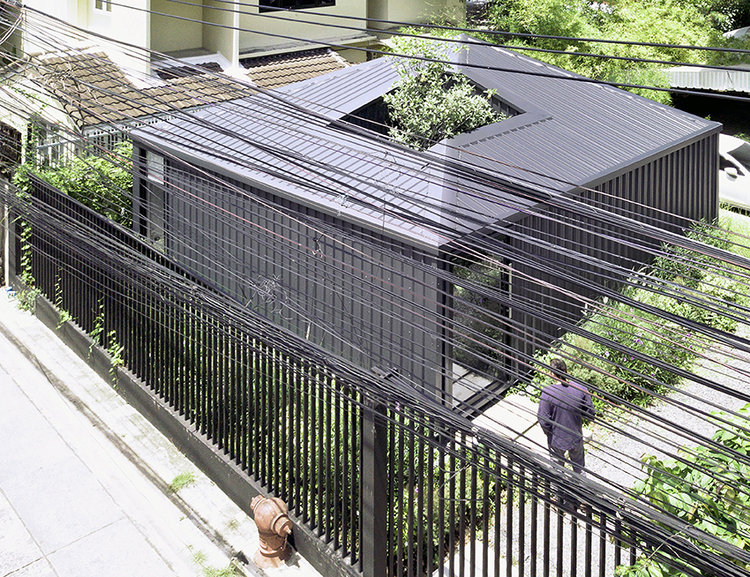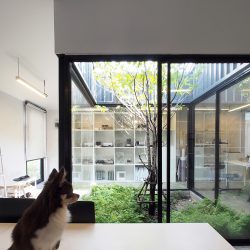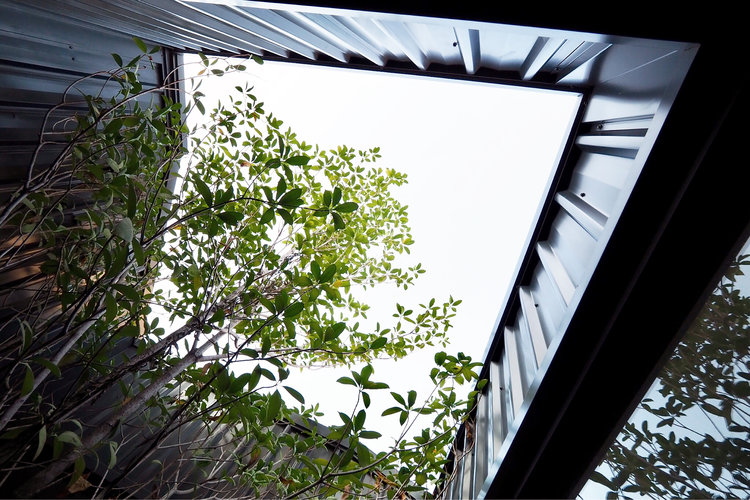UNDER THE CONSTRAINT FROM LIMITED SPACE, ASWA (ARCHITECTURAL STUDIO OF WORK – AHOLIC) HAS TURNED A 100-SQUARE-METER PARKING LOT IN SOI AREE INTO THE COMPACT YET FUNCTIONAL OFFICE WITH A SMALL COURTYARD THAT BRINGS NATURAL LIGHT AND VITALITY INTO THIS BLACK BOX ARCHITECTURE
TEXT: KITA THAPANAPHAN
PHOTO COURTESY OF ASWA (ARCHITECTURAL STUDIO OF WORK – AHOLIC)
(For English, please scroll down)
ASWA studio เป็นสตูดิโอสถาปนิกที่ออกแบบโดย ASWA (Architectural Studio of Work – Aholic) สถาปนิกเจ้าของสตูดิโอแห่งนี้ ด้วยขนาดพื้นที่เพียง 49 ตารางเมตร บนที่ดินลานจอดรถเก่าขนาดประมาณ 100 ตารางเมตร ในย่านซอยอารีย์ สตูดิโอชั้นเดียวแห่งนี้จึงมีขนาดที่ไม่ใหญ่นัก แต่เต็มไปด้วยฟังก์ชั่นที่ครบครัน รองรับกิจกรรมต่างๆ ของพนักงานที่มีจำนวนไม่มาก อาทิ พื้นที่ทำงาน ห้องน้ำ พื้นที่จัดวางหุ่นจำลองและวัสดุ เป็นต้น

ด้วยแนวคิดที่ต้องการใช้ช่องเปิดสู่ภายนอกอาคารให้น้อยที่สุดเพื่อป้องกันความจอแจจากด้านนอก ก่อให้เกิดอาคารรูปทรงเรขาคณิตแบบอสมมาตรที่ปิดล้อมทุกด้านตั้งแต่หลังคาไล่มาจนผนังของอาคารด้วยเมทัลชีทสีดำ และชดเชยพื้นที่สีเขียวด้วยการสร้างช่องเปิดที่เป็นคอร์ทยาร์ดขนาด 6 ตารางเมตร บริเวณเยื้องจุดศูนย์กลางของอาคารที่เชื่อมต่อกับภายนอก ซึ่งช่วยให้เกิดการไหลเวียนของอากาศภายในอาคาร รวมถึงทำให้เกิดการนำแสงธรรมชาติเข้ามาใช้งานภายในอาคารได้อีกด้วย ในพื้นที่คอร์ทยาร์ดนั้น ผู้ใช้งานสามารถเปิดประตูลงไปเพื่อเข้าถึงพื้นที่สีเขียวจากในอาคารได้ ซึ่งมีการใช้ต้นไม้หลากหลายชนิด อาทิ ต้นกันเกรา มิ้นต์ เฟิร์น กนกนารี และหนวดปลาดุกแคระ เพื่อสร้างบรรยากาศที่ดีในการทำงานให้กับผู้ใช้งานทุกคนในอาคาร

‘ASWA studio’ is the office building of an architectural firm owned and designed by ASWA (Architectural Studio of Work – Aholic) situated on a fairly small plot of land (49 square meters) inside an old parking lot (approximately 100 square meters in size) in Ari quarter of Bangkok.
The one-story studio, despite its rather limited space, is equipped with all the needed functionalities, accommodating the activities of the firm’s small team of employees from office space, restrooms, including a space for models and sample materials.

The idea of minimizing the use openings to limit the chaotic outside surrounding from accessing the interior functional spaces results in the unsymmetrical geometric form with black metal sheets enclosing every side of the structure from the roof to the exterior walls. The green space is added to the functional program in the form of a 6-meter long courtyard located slightly further from the building’s central point, which connects the functional program to the outside surrounding. Such spatial manipulation helps facilitate the interior ventilation and bring natural light into the functional space. The courtyard, which is designed for users to have access to the green space from the inside of the building, is home toa a different types of trees and plants such as Tembusu tree, Mints, ferns, spike moss and mini mondo grass, bringing the lusciousness of nature to this urban office space and its users.






