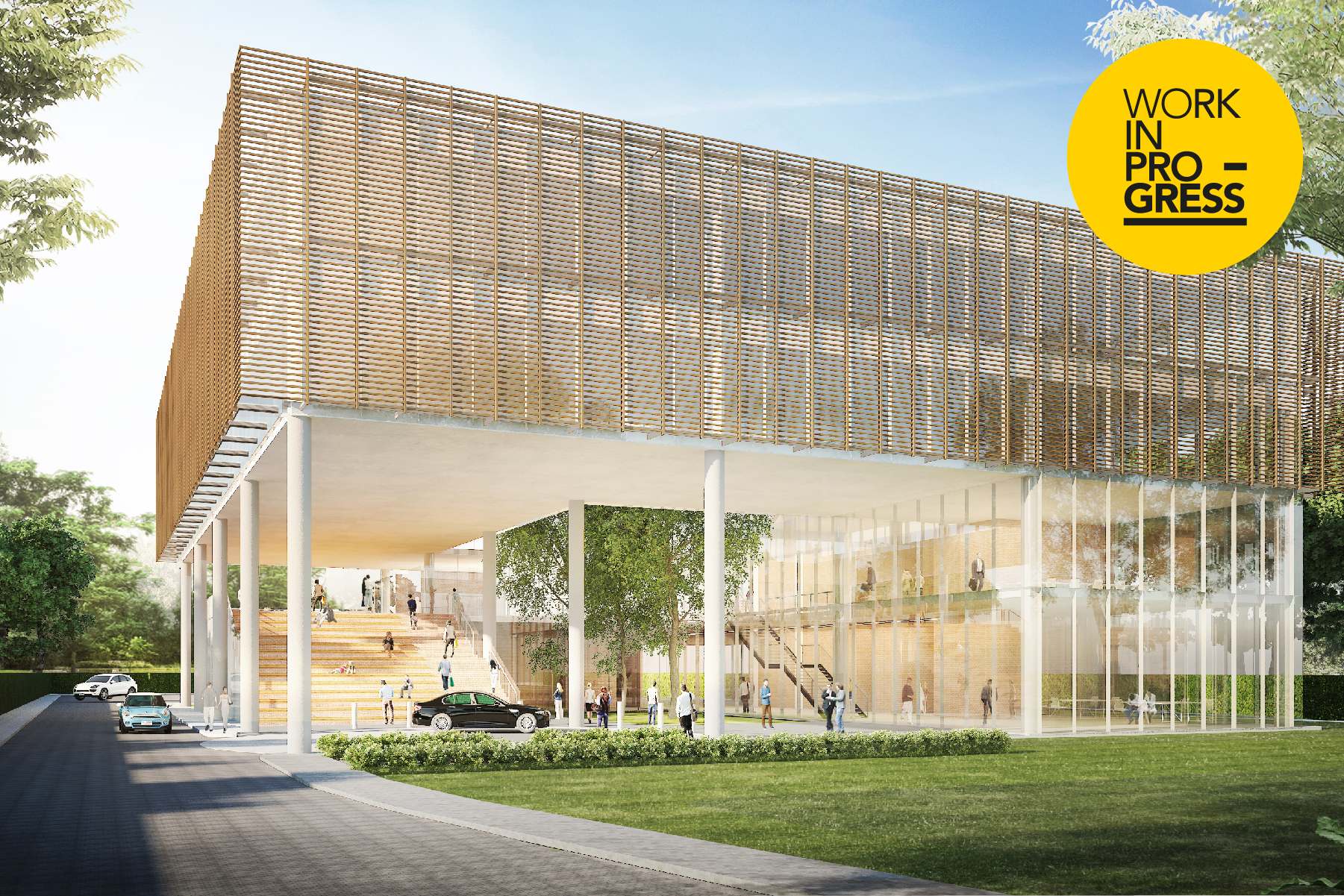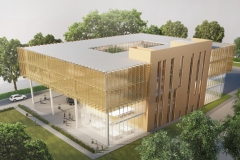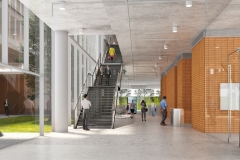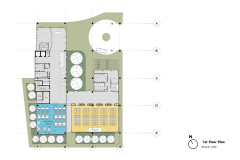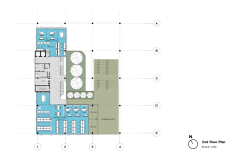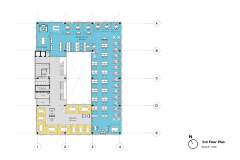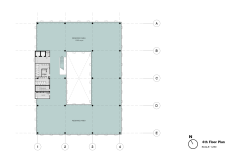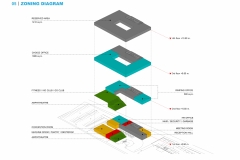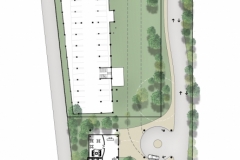Location: Chiang Mai, Thailand
Building Type: Office Building
Completion: 2020
Architect: Plan Associates Co., Ltd.
Structural Engineer: PSAA Consulting Engineers Co., Ltd.
System Engineer: EEC Engineering Network Co., Ltd.
Building Area: 5,300 sq.m
(For English, please scroll down)
อาคารสำนักงานใหญ่แห่งใหม่ของบริษัท Choice Property บนถนนสันกำแพง จังหวัดเชียงใหม่ อาคารสูง 4 ชั้น นี้จะถูกใช้เป็นอาคารสำนักงาน ห้องประชุม และพื้นที่ใช้งานอเนกประสงค์ โดยมีพื้นที่ใช้สอยรวมกันประมาณ 5,300 ตารางเมตร
แนวคิดในการออกแบบของ Plan Associates คือการผสมผสานอัตลักษณ์ทางสถาปัตยกรรมของท้องถิ่นเข้ากับสถาปัตยกรรมสมัยใหม่ รวมถึงการสร้างสถาปัตยกรรมที่อยู่ท่ามกลางธรรมชาติ ทางเลือกที่ได้รับการพัฒนาคืออาคารสี่เหลี่ยมที่เรียบง่าย สูง 4 ชั้น ที่มีการออกแบบที่ว่างให้เกิดการสัญจรและกิจกรรมที่เชื่อมโยงผู้คนในองค์กรเข้าด้วยกัน โดยมีคอร์ทบริเวณกึ่งกลางของอาคารเพื่อนำแสงธรรมชาติและพื้นที่สีเขียวเข้ามาเป็นส่วนหนึ่งของสถาปัตยกรรม รวมทั้งออกแบบการเข้าถึงอาคารด้วยลานโล่งและบันไดขนาดใหญ่ ที่นำขึ้นไปสู่ชั้นสองของอาคาร ซึ่งเป็นพื้นที่รองรับกิจกรรมเอนกประสงค์
ในส่วนของการใช้วัสดุนั้น นอกจากกระจก คอนกรีต และอะลูมิเนียมซึ่งเป็นวัสดุมาตรฐานสำหรับอาคารสำนักงานสมัยใหม่แล้ว สถาปนิกยังเลือกใช้อิฐดินเผามาเป็นวัสดุหลักอีกอย่างหนึ่งด้วย เพื่อสื่อถึงลักษณะพื้นถิ่นของที่ตั้งโครงการ ในงานผิวผนังด้านนอกของอาคาร มีการใช้แผงระแนงเพื่อช่วยลดทอนแสงและความร้อนเข้าสู่อาคาร


Choice Property’s new headquarters on Sankampaeng road in Chiang Mai is a four-storey, 5,300 m² building that contains offices, meeting rooms and versatile spaces.
The design concept by Plan Associates combines characteristics of the local architecture and modern styles while situating the building within nature. The plan that was developed is of a simple, cubical, four-storey building with spaces that bring together those who work within the organisation. The building contains a courtyard that allows natural sunlight and green spaces to be part of the architecture along with an open, extended entrance with a large staircase leading up to the second floor, where there is a multi-functional area.
Apart from glass, concrete, and aluminum, which are all standard elements, the architects also chose to use clay bricks as one of their building materials in order to maintain a sense of cohesion with the surrounding areas. Additionally, the light and temperature of the building are controlled by the panels on its exterior.
planassociates.co.th
