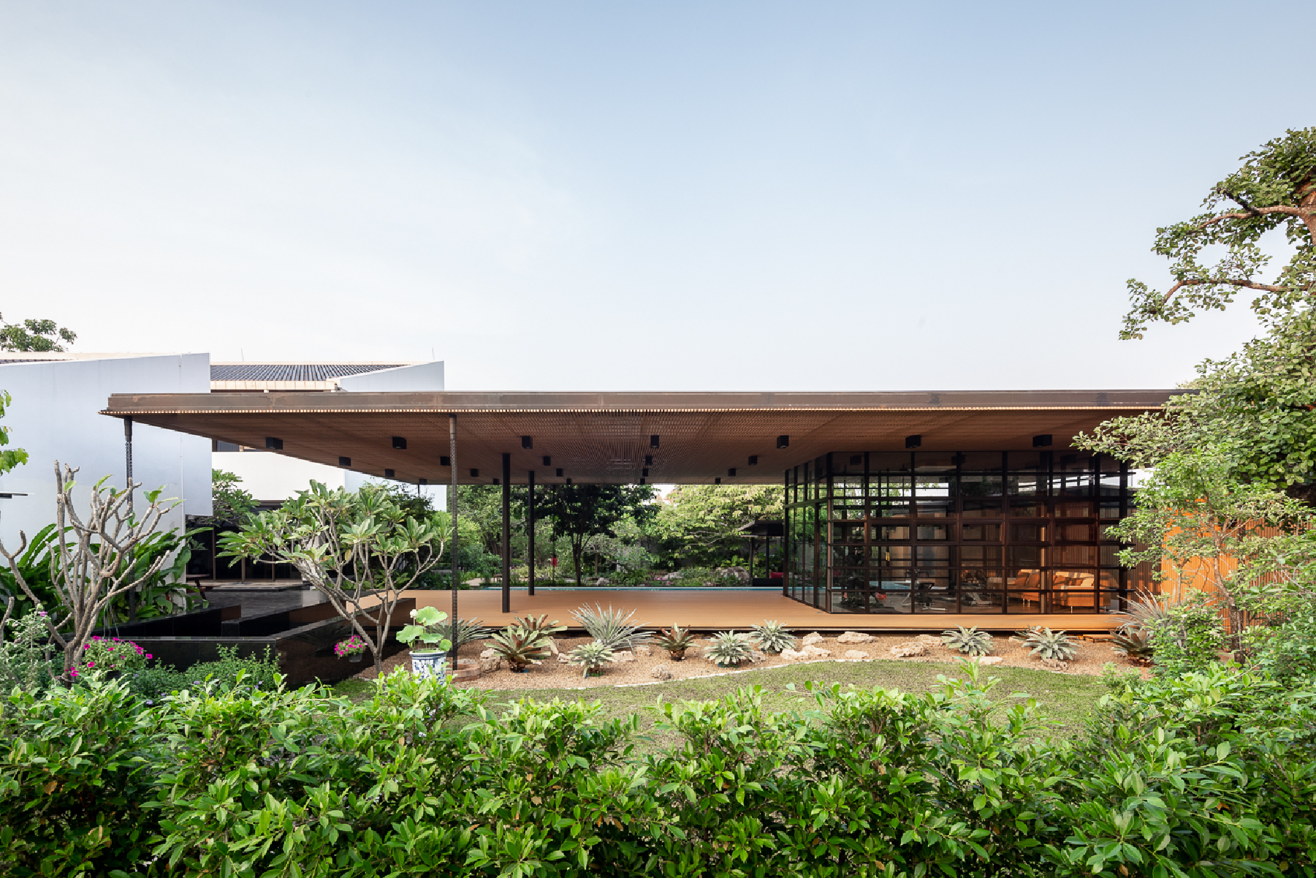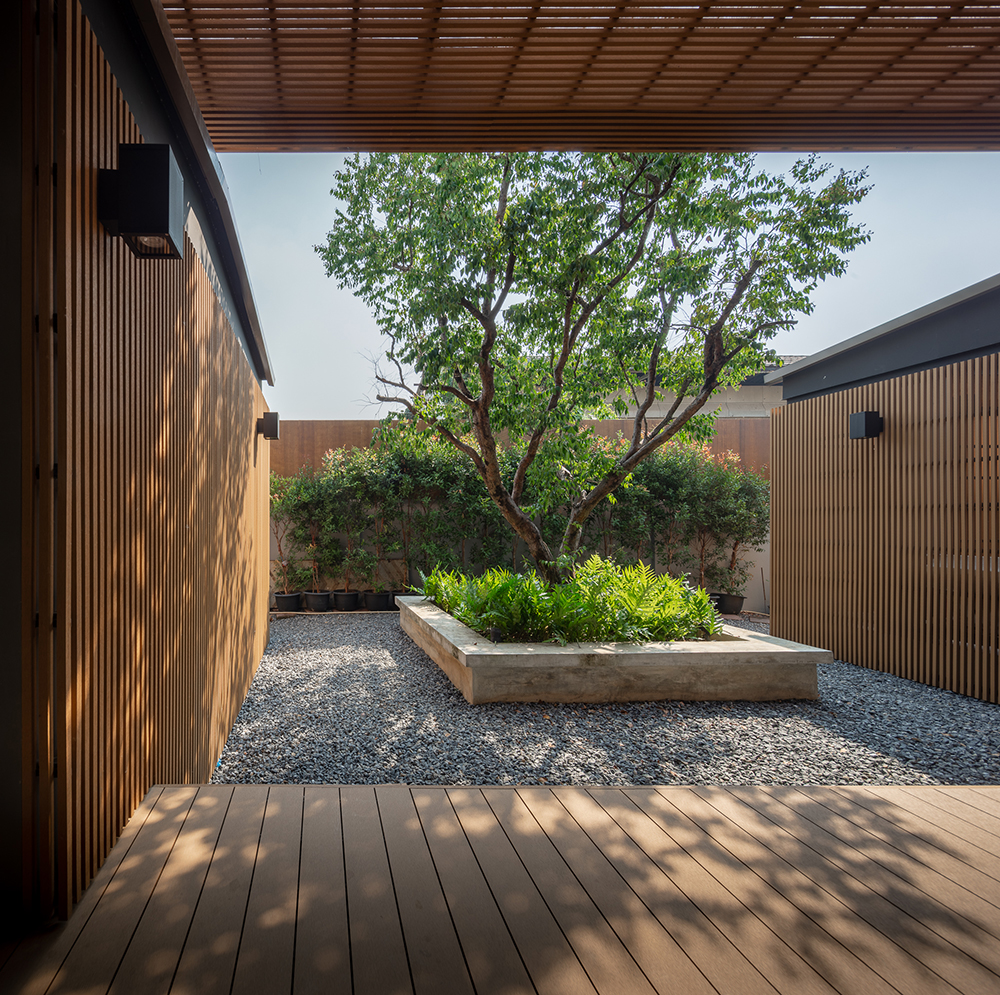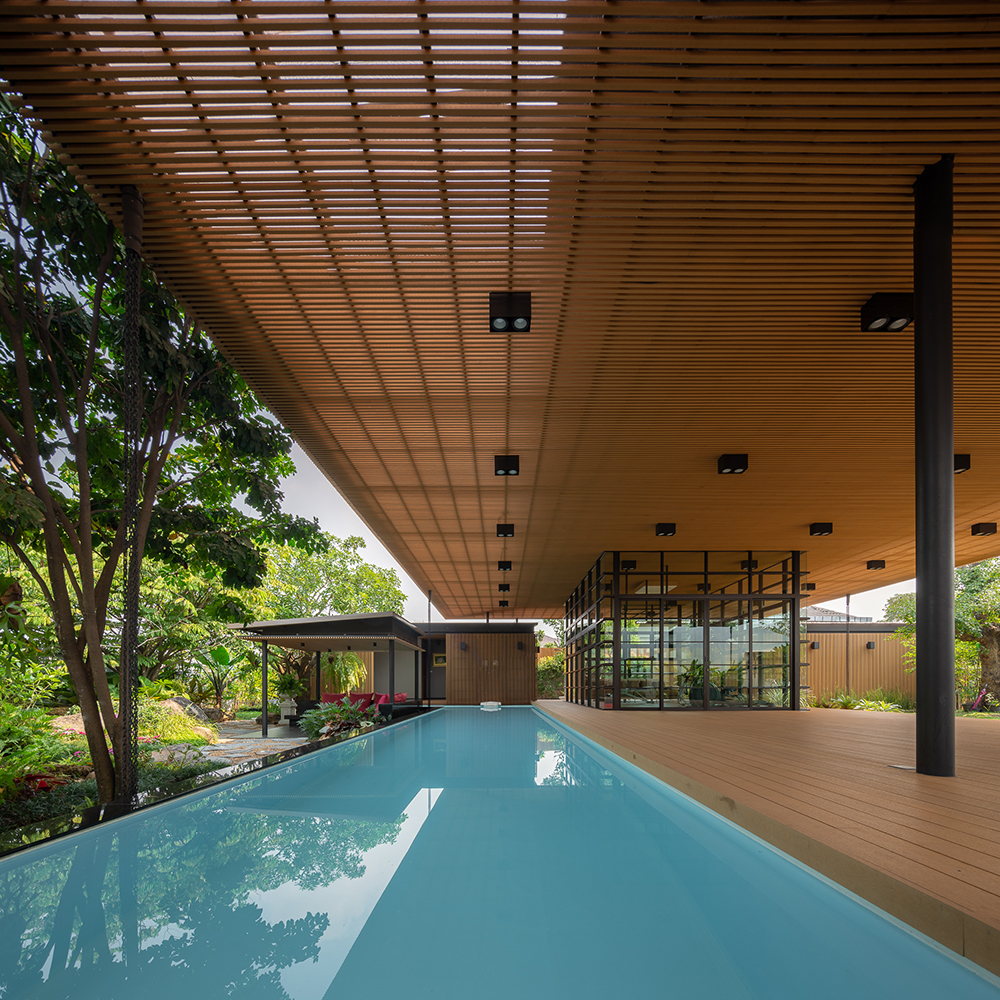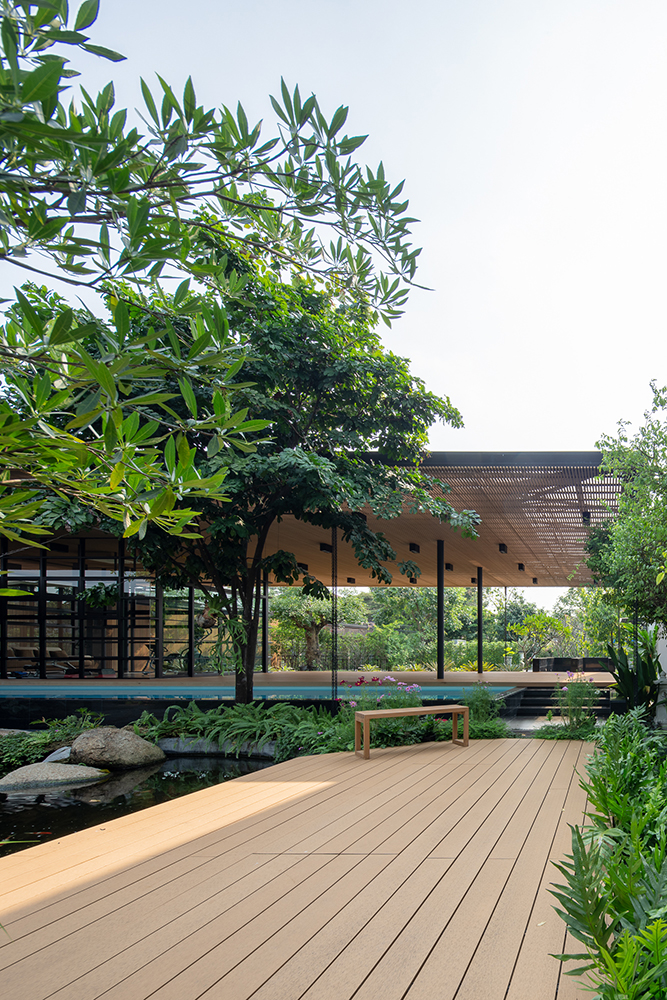BY CONSIDERING THE CLIMATIC ASPECTS AND USER’S REQUIREMENTS, PLAN ARCHITECT INTRODUCES THE FLOATING PAVILION THAT BRINGS PEOPLE CLOSER TO NATURE
TEXT: KITA THAPANAPHANNITIKUL
PHOTO COURTESY OF PLAN ARCHITECT © CHITSANUPONG PLOYTHANACHOT
(For English, please scroll down)
‘Baan Nonthaburi’ เป็นอาคารศาลาต่อเติมขนาดเกือบ 400 ตารางเมตร ที่ถูกสร้างขึ้นเพื่อที่จะให้เป็นพื้นที่สำหรับกิจกรรมต่างๆ เช่น ฟิตเนส สระว่ายน้ำ ซาวน่า ห้องอาบน้ำ และพื้นที่สำหรับพักผ่อน ด้วยความที่พื้นที่ภายในและภายนอกอาคารเชื่อมถึงกัน สิ่งที่ Plan Architect ผู้ออกแบบนั้นคำนึงถึงเป็นอย่างแรกก็คือสภาพแวดล้อมภายนอกอาคาร ไม่ว่าจะเป็น ทั้งสภาวะอากาศที่ค่อนข้างร้อนของจังหวัดนนทบุรี หรือทัศนียภาพของสวนเมื่อมองออกไปจากภายในอาคาร ซึ่งก่อให้เกิดการออกแบบที่คำนึงถึงทั้งตัวสถาปัตยกรรมและภูมิสถาปัตยกรรมที่คำนึงถึงกันและกัน
ตัว Baan Nonthaburi ถูกออกแบบโดยยึดตามแนวแกนกลางเดิมของตัวบ้าน ซึ่งก่อให้เกิดพื้นที่ทางเดินตามแนวยาว (longitudinal plan) ที่ขนานไปกับสระว่ายน้ำ สถาปนิกเลือกใช้เสารับน้ำหนักโครงสร้างหลังคาทั้งหมดให้น้อยที่สุดเท่าที่เป็นไปได้ โดยใช้เสาเพียง 4 ต้น ที่มีช่วงพาดยาวถึง 12 เมตร และปิดโครงสร้างเหล็กทั้งหมดด้วยไม้ระแนง ซึ่งทำให้เกิดความรู้สึกราวกับว่าโครงสร้างหลังคาทั้งหมดลอยอยู่บนอากาศ และเปิดมุมมองออกไปยังสวนทั้งสองด้านโดยไม่มีสิ่งกีดขวางทางสายตา ข้อดีอีกอย่างที่มาพร้อมกันคือ มันก่อให้เกิดการไหลของลมผ่านพื้นที่โดยที่ยังคงป้องกันฝนและแดดจากภายนอกได้ดีซึ่งทำให้พื้นที่สามารถใช้งานได้ตลอดทุกช่วงเวลาโดยไม่มีปัญหาหาเรื่องความร้อนหรือฝนสาด พื้นที่ออกกำลังกายถูกวางไว้ตรงปลายสุดของทางเดิน ซึ่งสามารถเห็นทัศนียภาพได้รอบด้านของอาคารขณะออกกำลังกาย

‘Baan Nonthaburi’ is a 400-square meter pavilion built to accommodate the functionalities of a fitness, swimming pool, saunas and recreational area. With the interior and exterior spaces physically connected, what Plan Architect, the project’s architect, prioritizes is the outside environment. From the rather high temperature of the local climate of Nonthaburi province, to the garden that can be visually accessed from the inside of the building, resulting in the design that embraces the complementing relationship between architecture and landscape architecture.
The architecture of ‘Baan Nonthaburi’ is developed form the house’s original axis, creating a longitudinal plan that runs along the swimming pool. The architect minimizes the use of columns to support the roof structure and ends up having only 4 columns with the considerably wide span of 12 meters. The entire steel structure is cladded with wooden laths, creating the final outcome that appears as if the entire roof structure was levitating in the air, granting an unobstructed visual access to the garden surrounding both sides of the pavilion. Another benefit that comes with the design is the natural ventilation that allows the wind to flow through the space, while the structure is still able to shelter the functional spaces from the rain and sunlight, causing the pavilion to be usable throughout the day and seasons without having to worry about the heat or rainwater. The fitness is located at the farthest end of the walkway with the space that opens to the outside view, making a workout session even more pleasant and enjoyable.




