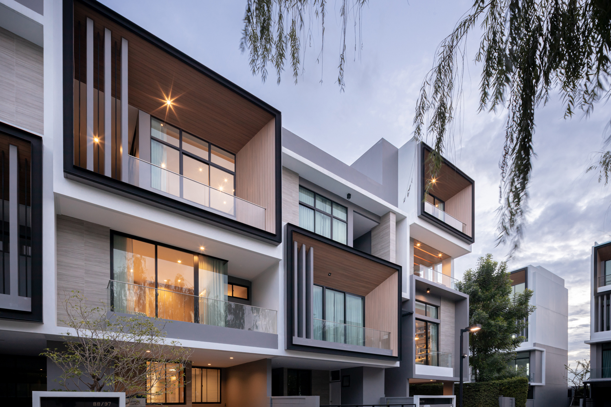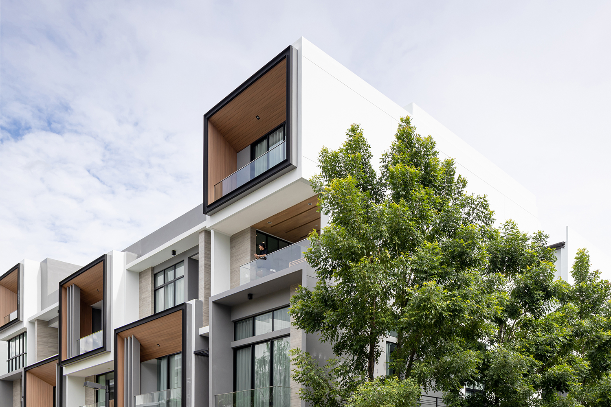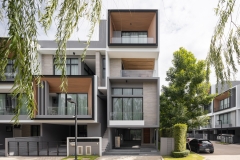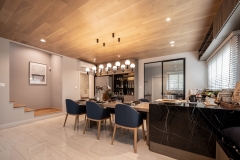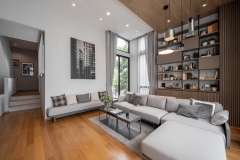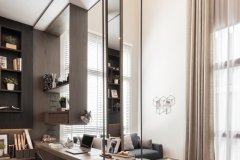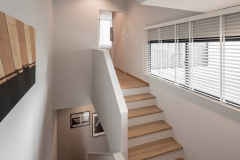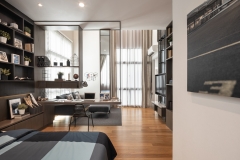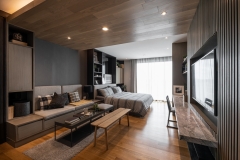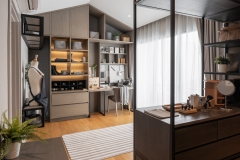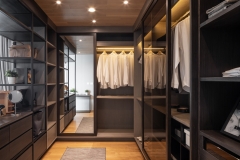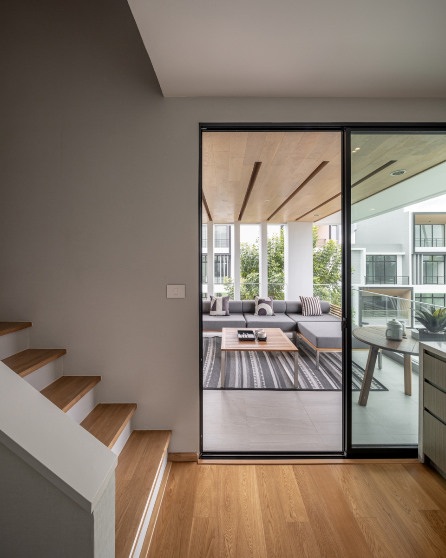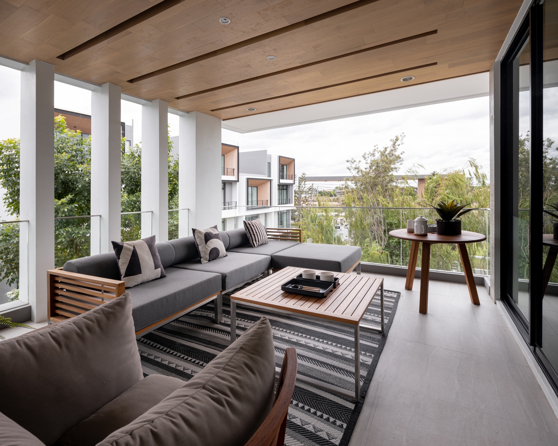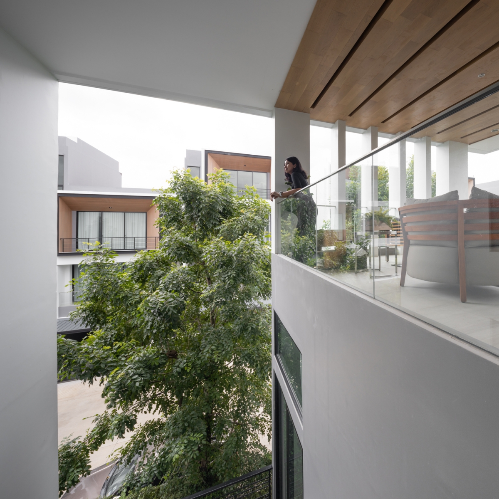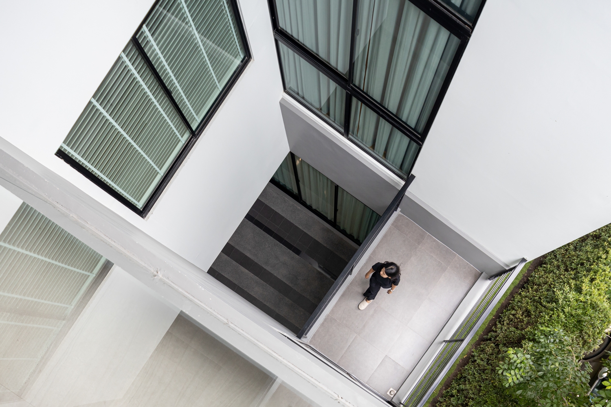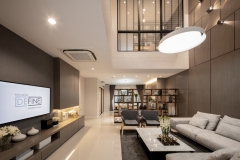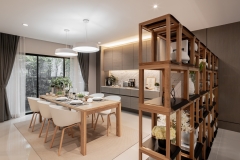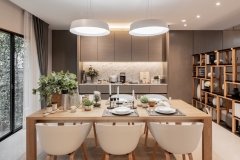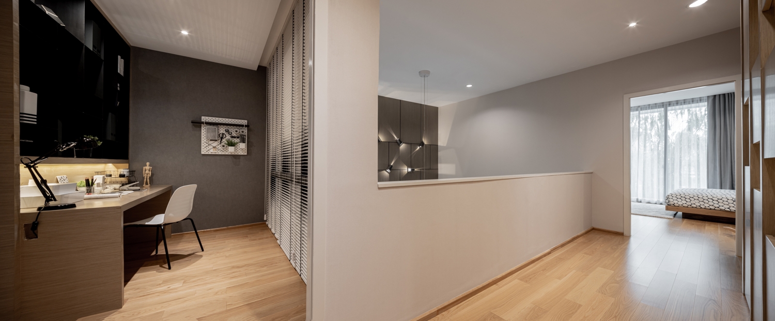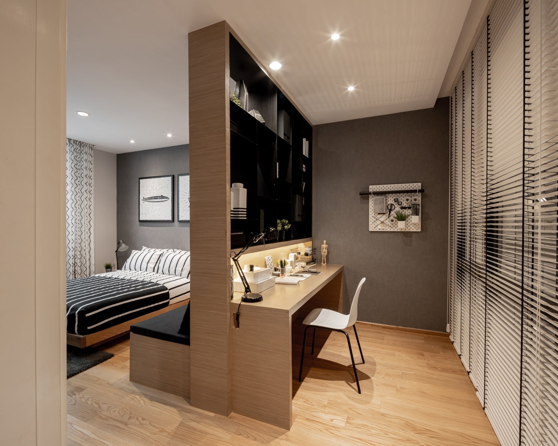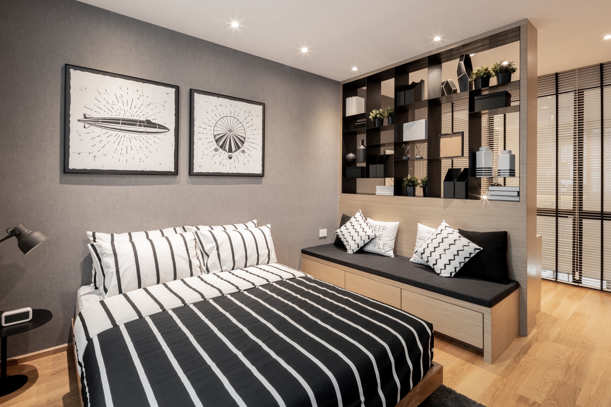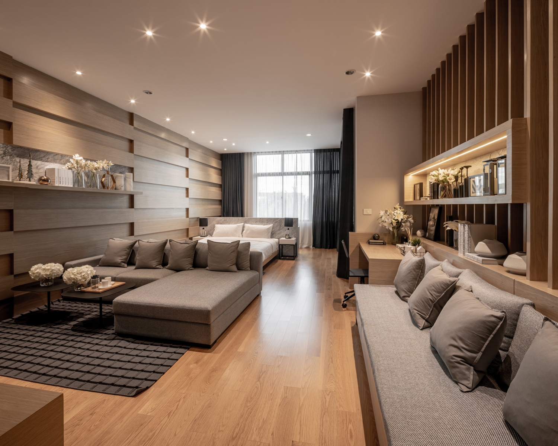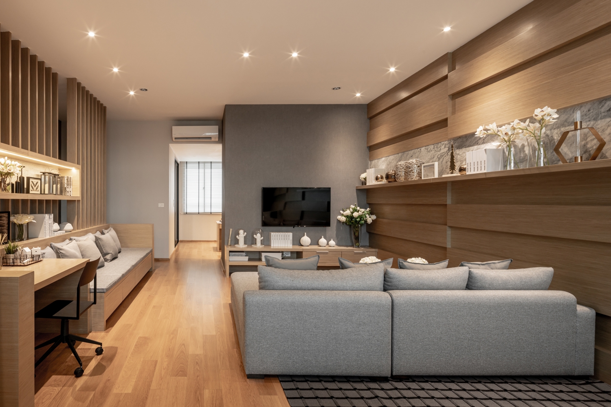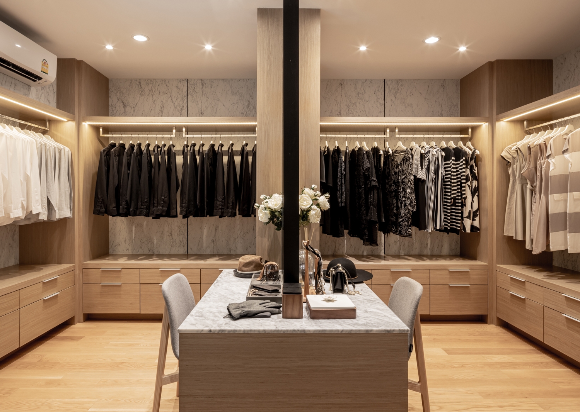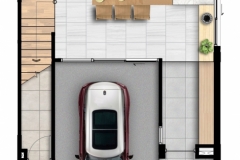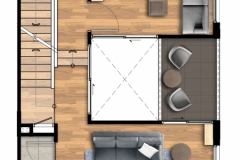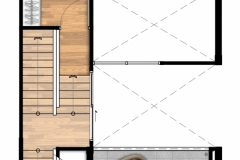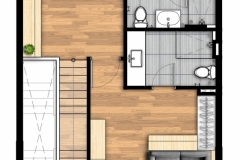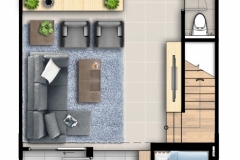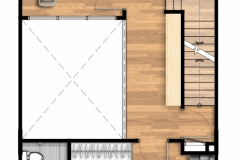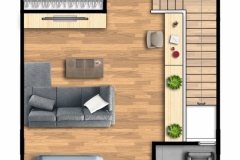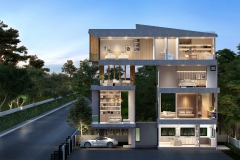WITH ITS SPATIAL CONFIGURATION AND THE DESIGN OF ARCHITECTURAL ELEMENTS, THE LATEST PROJECT DEVELOPED BY NIRVANA DAII PLC ON SRINAKARIN-ROMKLAO ROAD HAS PROVEN IT IS ‘A TOWNHOME THAT IS MORE THAN A SINGLE HOME’
TEXT: PAPHOP KERDSUP
PHOTO: KETSIREE WONGWAN
(For English, please scroll down)
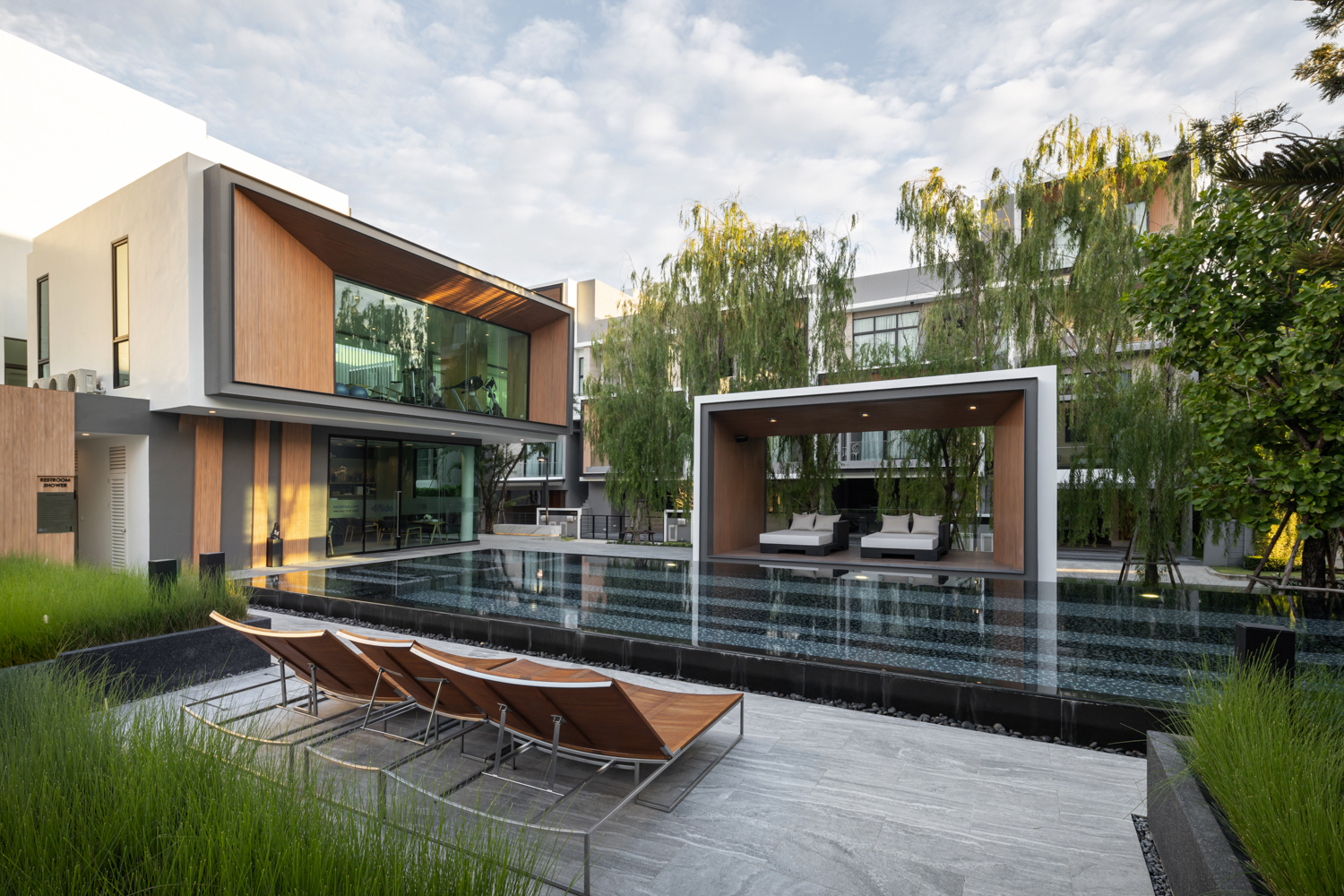
ปฏิเสธไม่ได้ว่าการเติบโตของเศรษฐกิจที่เพิ่มขึ้นในปัจจุบัน ไม่เพียงนำมาซึ่งการพัฒนาของระบบโครงสร้างพื้นฐานเพื่อรองรับกับการขยายตัวของเมืองและโอกาสต่างๆ ที่ตามมาเท่านั้น แต่มันยังส่งผลรวมไปถึงการเปลี่ยนแปลงของโครงสร้างทางสังคมซึ่งเป็นส่วนผลักดันให้พฤติกรรมการใช้ชีวิตของผู้คนนั้นปรับเปลี่ยนไปด้วยเช่นกัน การใช้ชีวิตแบบคนเมือง หรือ urban lifestyle ที่เป็นผลพวงมาจากทั้งการพัฒนาเมืองตามศักยภาพของทำเลที่ตั้งและการเกิดขึ้นของเทคโนโลยีอำนวยความสะดวกใหม่ๆ กลายเป็นปัจจัยสำคัญที่เข้ามามีบทบาทในการกำหนดรูปแบบของที่อยู่อาศัยไปโดยปริยาย
นอกจากคอนโดมิเนียมแล้ว “ทาวน์โฮม” กลายเป็นอีกทางเลือกหนึ่งที่เข้ามาตอบโจทย์ความต้องการของคนเมืองที่มองหาพื้นที่ใช้ชีวิตซึ่งอยู่กึ่งกลางระหว่างคอนโดมิเนียมและบ้านเดี่ยว แม้ภาพจำในอดีตของทาวน์โฮมจะมุ่งไปที่การนำเสนอพื้นที่พักอาศัยในแบบ compact life แต่ปัจจุบันวงการอสังหาริมทรัพย์ได้มีการพัฒนาวิธีการจัดการกับพื้นที่ทั้งทางแนวตั้งและทางแนวนอนเพื่อช่วยให้สเปซภายในนั้นกว้างขวางและมีลูกเล่นขึ้นกว่าเดิมมาก ‘Nirvana DEFINE ศรีนครินทร์-พระราม 9’ โครงการพัฒนาอสังหาริมทรัพย์บนถนนศรีนครินทร์-ร่มเกล้า (หรือถนนกรุงเทพกรีฑาตัดใหม่) โดย Nirvana Daii ภายในคอนเซ็ปต์ “ทาวน์โฮมที่เป็นได้… มากกว่าบ้านเดี่ยว” เป็นตัวอย่างหนึ่งที่สะท้อนให้เราเห็นถึงแนวคิดข้างต้นได้อย่างน่าสนใจทีเดียว
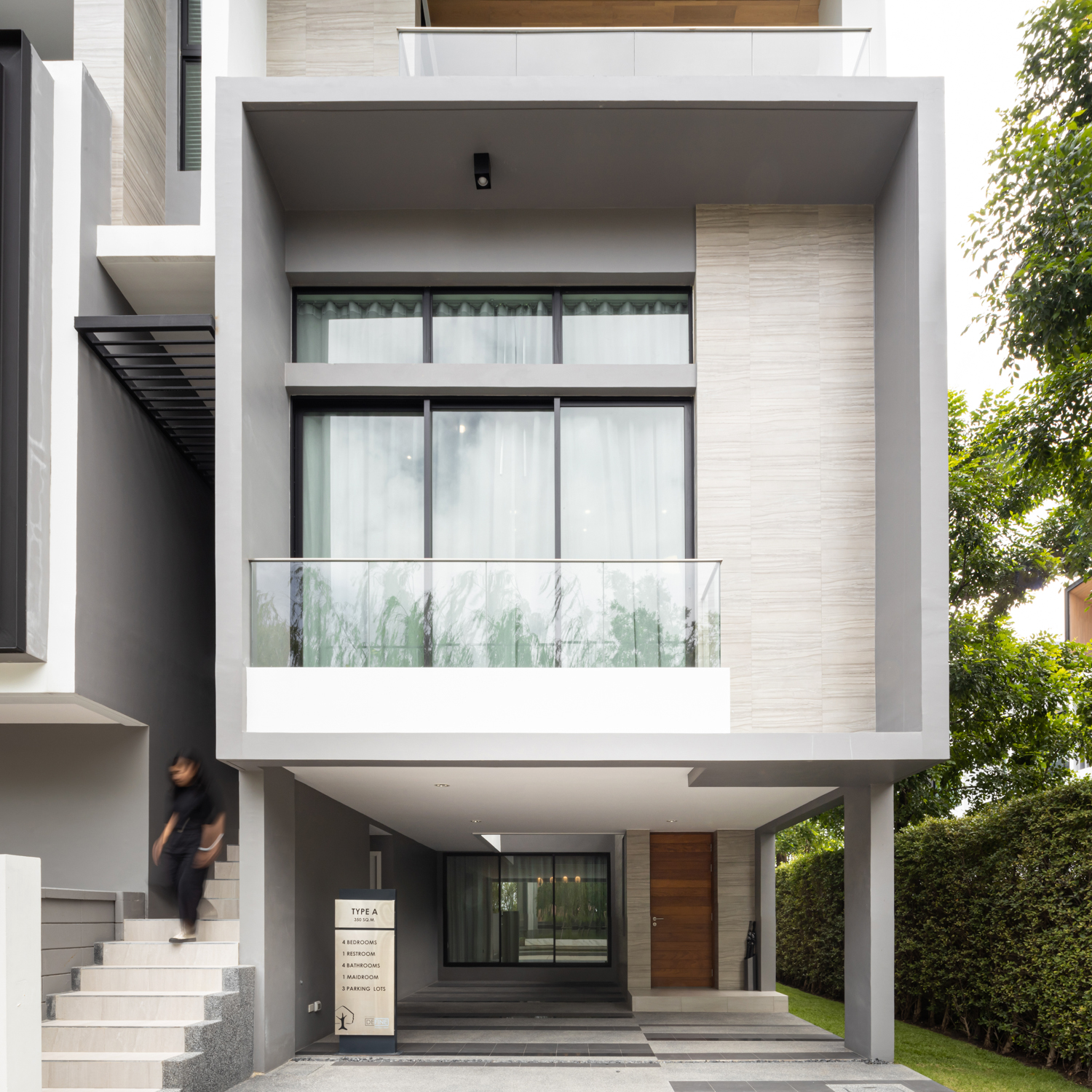
ในขณะที่การเล่นกับสเปซทางแนวนอนนั้น สถาปนิกและนักออกแบบภายในของ Nirvana Daii ก็ทำออกมาได้น่าสนใจไม่แพ้กัน โดยนอกจากการความกว้างขวางของทางสัญจรและพื้นที่การใช้งานต่างๆ ที่มากกว่าทาวน์โฮมทั่วไป หรือการออกแบบให้ห้องนอนหลัก (master bedroom) บริเวณชั้นบนสุดของทาวน์โฮมมีลักษณะคล้ายกับเพนต์เฮาส์ ที่พื้นที่การใช้งานต่างๆ ไหลเชื่อมต่อเนื่องการเป็นผืนเดียวแล้ว ไฮไลท์ที่สำคัญเชิงสถาปัตยกรรมคือการจัดวางสเปซภายในอาคารที่เอื้อให้เกิด movement ในลักษณะต่างๆ ได้ ไม่ว่าจะผ่านการจัดวางให้ทางสัญจรอยู่กลางอาคารและแจกพื้นที่การใช้งานไว้ที่บริเวณด้านหน้าและหลัง หรือการลดหลั่นของสเปซในแต่ละชั้นซึ่งปรากฏให้เห็นเป็นพิเศษในทาวน์โฮม Type A ที่ทำลายความจำเจของผังพื้นทาวน์โฮมแบบทั่วๆ ไปลง
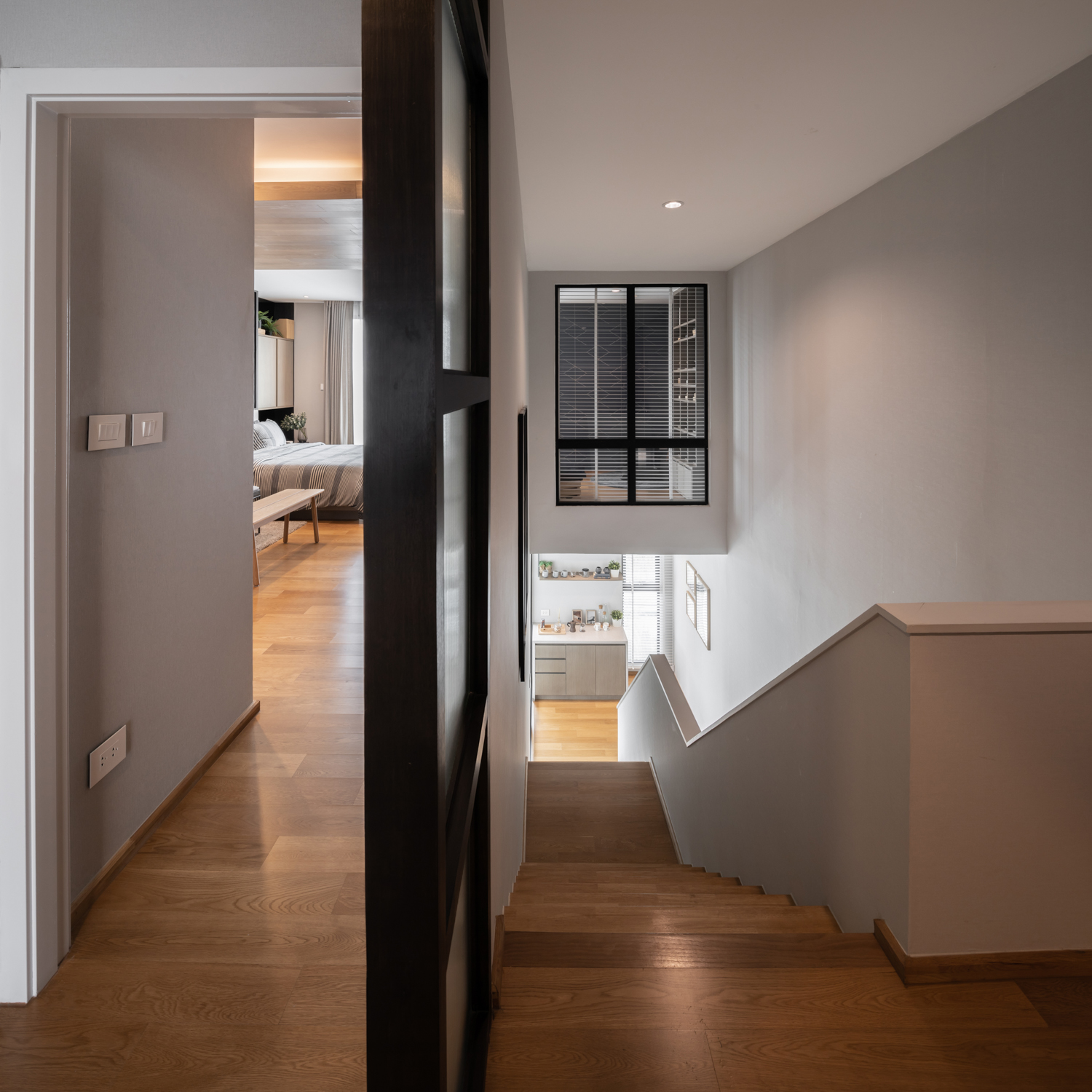
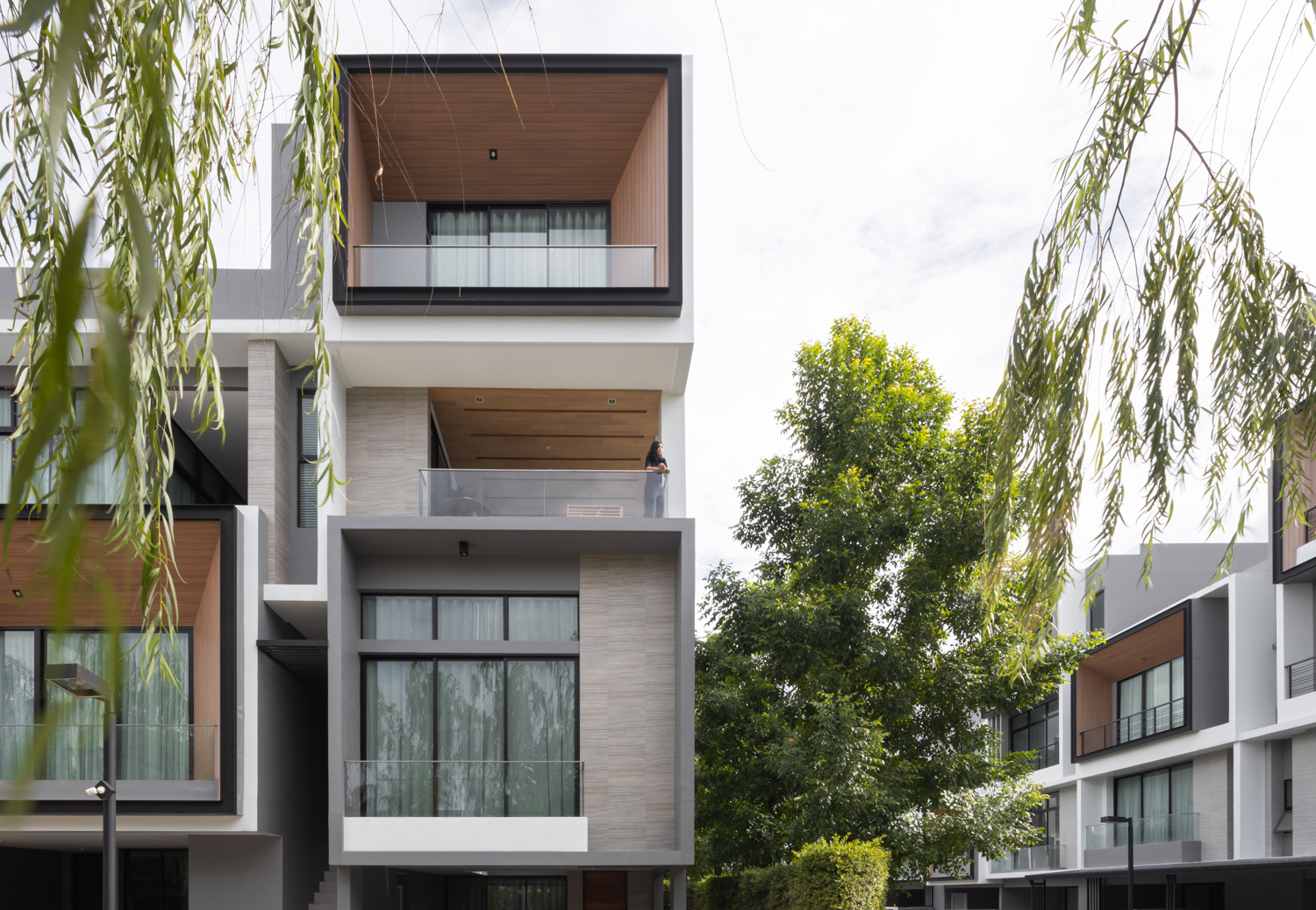

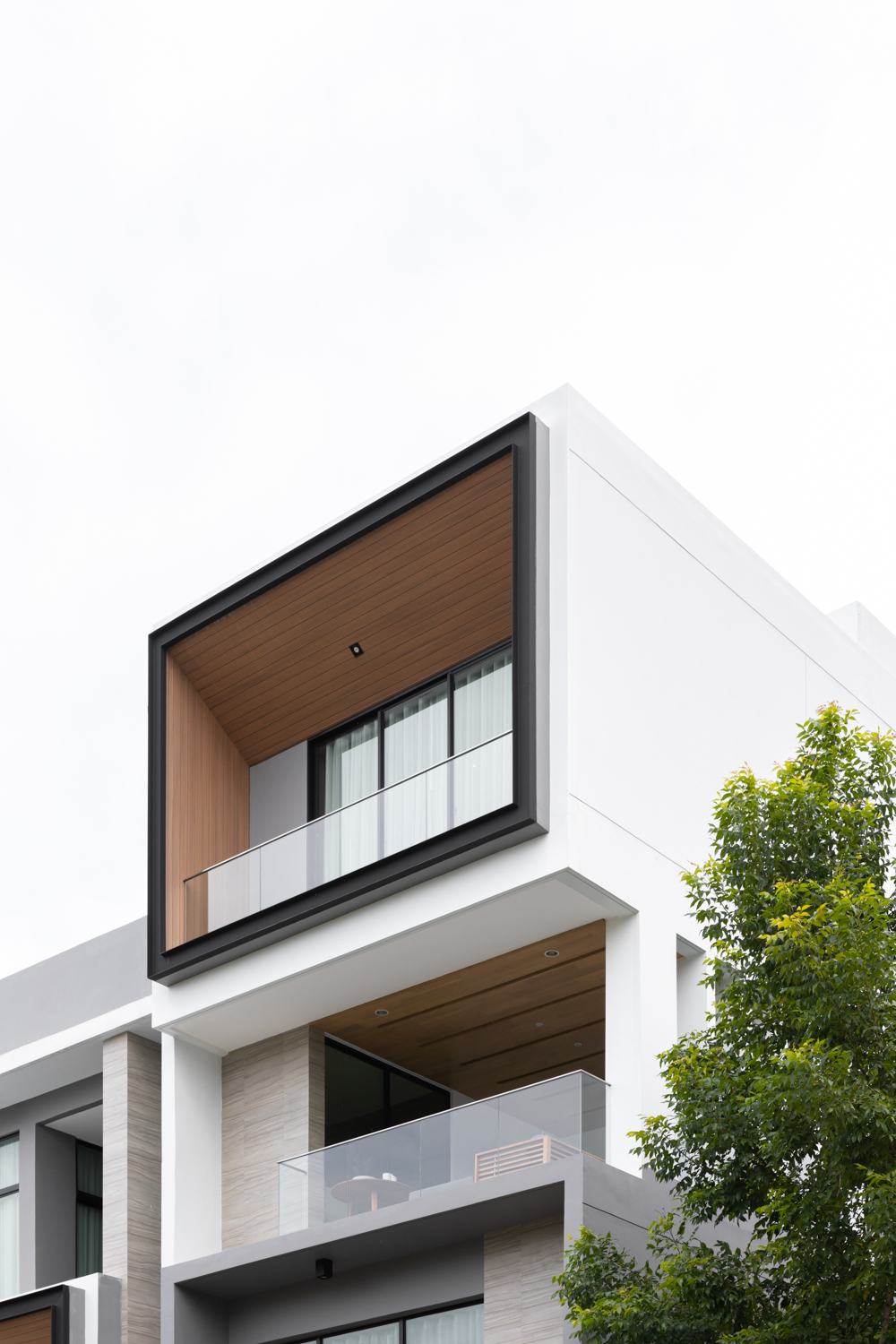
It is undeniable that the continual growth of today’s economy has not only birthed new infrastructural developments, with one of their purposes being to accommodate the expanding urban space, but also brought about new opportunities and changes in the social structure, as well as changes in people’s behavior and lifestyle. Urban lifestyle, as a byproduct of urban development has been significantly determined by the economic value of land as well as the rise of new technologies, has played a monumental role in the specification and typologies of residential space.
In addition to condominiums, townhome have risen as an alternative for urban inhabitants who are looking for something in-between the confined unit of a high-rise living space and a single detached home. With the past impression of townhomes being a living space for a rather compact life, the real-estate development industry has developed some new formulas that can efficiently manage both vertical and horizontal living spaces, enabling a much bigger, and more stylish functional program. The design of ‘Nirvana DEFINE Srinakarin-Rama IX’, the real estate development on Srinakarin-Romklao Road (or the New Krungthep Kritha Road) by Nirvana Daii PLC was developed and realized for ‘A Townhome That is More Than a Single Home,’ which interestingly interpreted and reflected upon the aforementioned concept.
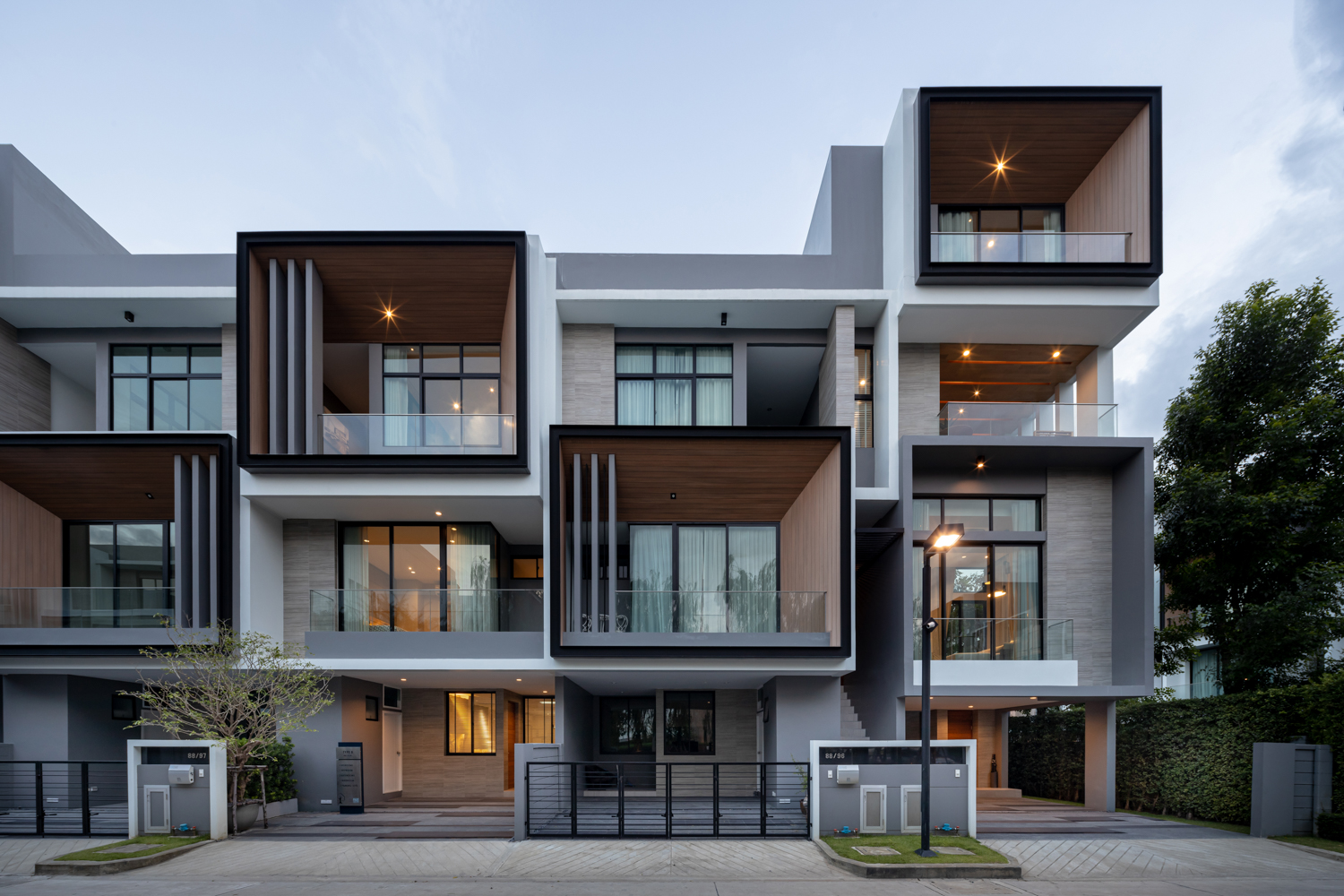
The architect and interior designer plays with the horizontal spaces of Nirvana Daii PLC that resulted in an interesting execution. In addition, the comparatively bigger capacity for circulation within functional spaces, and the design of the master bedroom situated on the top floor to have the look and functionality of a penthouse, where all the functional spaces flow in one connected program. Another highlight of the house’s architectural features is the manipulation of the interior spaces to enhance a variety of movements, from the way the circulation is focused at the center of the program, which naturally distributes functional spaces to the both the front and back of the program. The descending hierarchy of the space on each floor of the Type A townhome destroys the conventional floor plan adopted by most townhomes.
Not only does the design play with the physicality and perception of functional space, but it also possesses some architectural details that interestingly differentiate Nirvana DEFINE from other townhomes in the market, be there the design of a separate entrance for the Type A home that allows guests to enter the house from the ground floor and walk up to the living room on the second floor without having to walk past other parts of the house. The larger-than-normal openings can be found in the design of every type of townhome, as a result of the architect’s intention to fully incorporate the presence of natural light, dismantling the image of townhomes with compact, and confined functional spaces. The semi outdoor terrace on the third floor of the type A home introduces an extra element to the living experience in a refreshing, and interesting manner.The design of the space and architectural components of Nirvana DEFINE is meticulously and thoughtfully realized by a team of in-house architects and designers at Nirvana Daii PLC. The work delivers the final product that resulted in the manifestation: ‘A Townhome That is More Than a Single Home.’ For more information about the project visit nirvana.bz/DEFINE-RM9-KK-A4D. Follow the latest updates about Nirvana Daii PLC’s projects with fees at the starting price of THB 8 – 15 million and have a look at their Facebook page: Nirvana Home.
