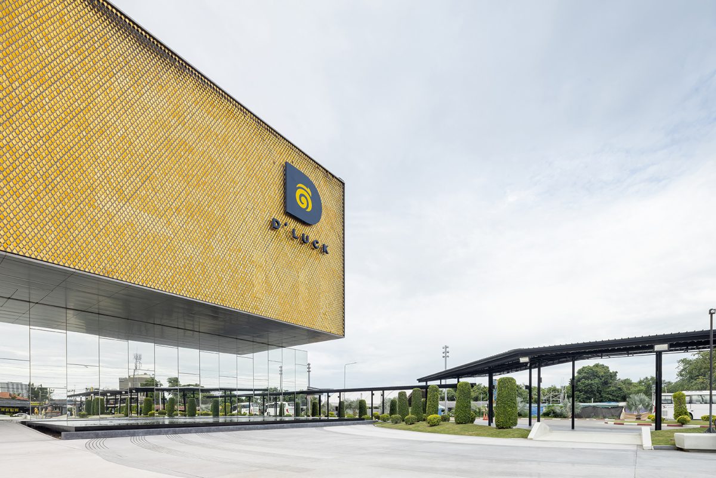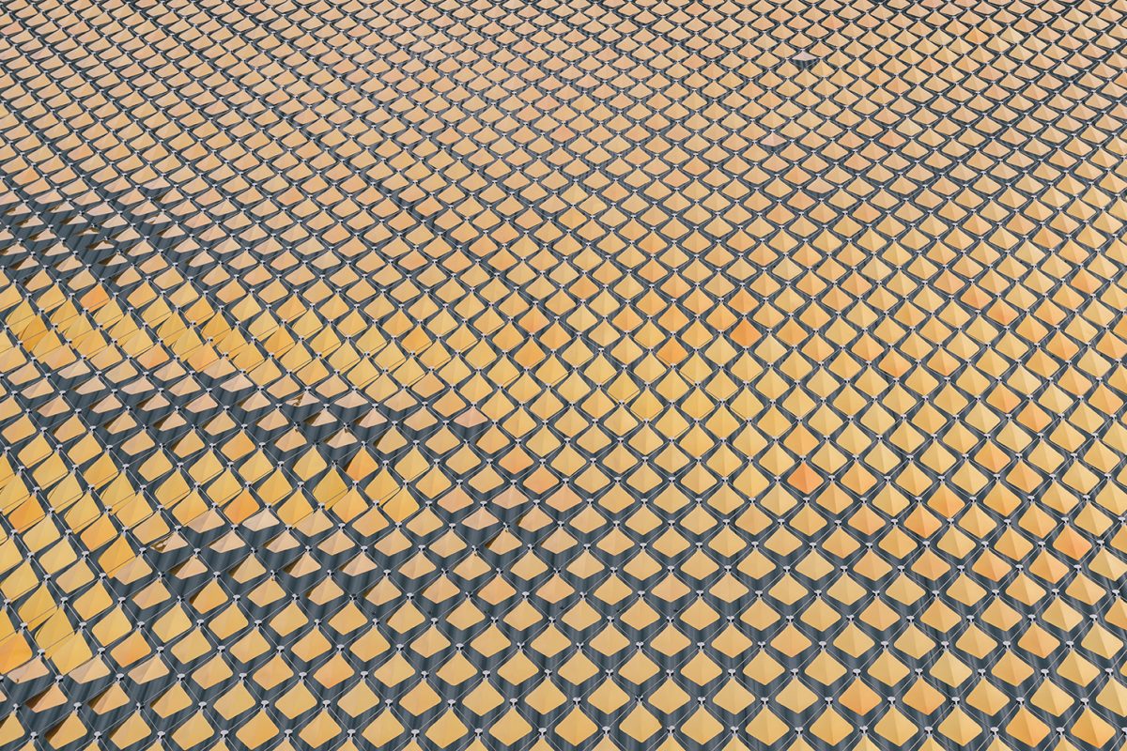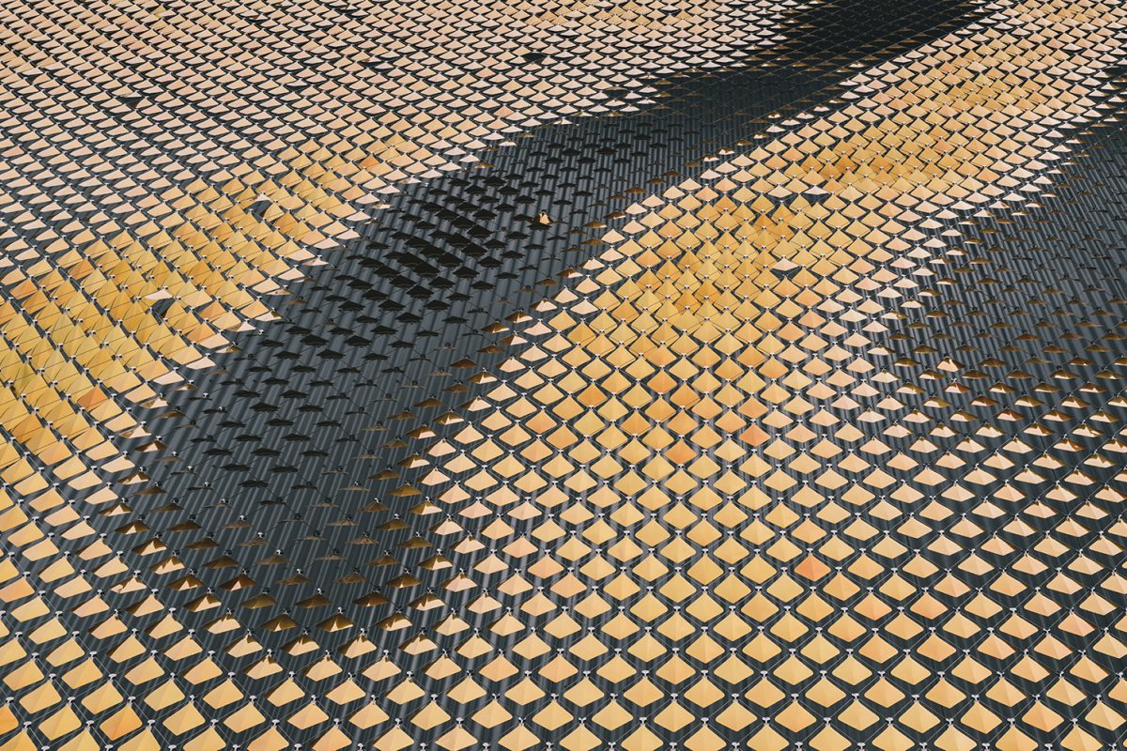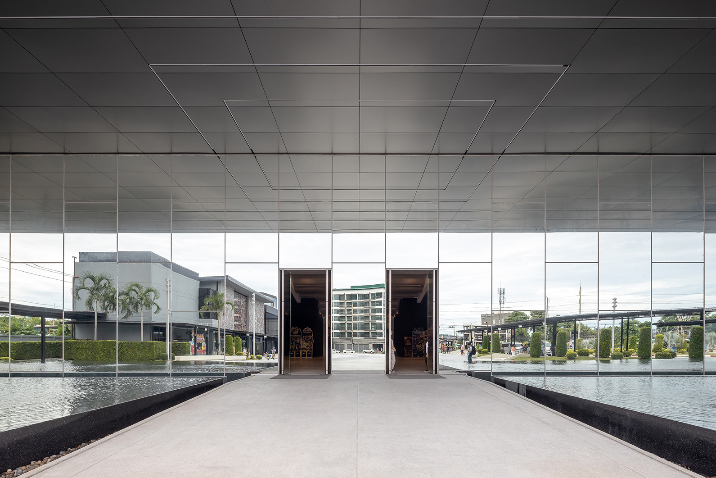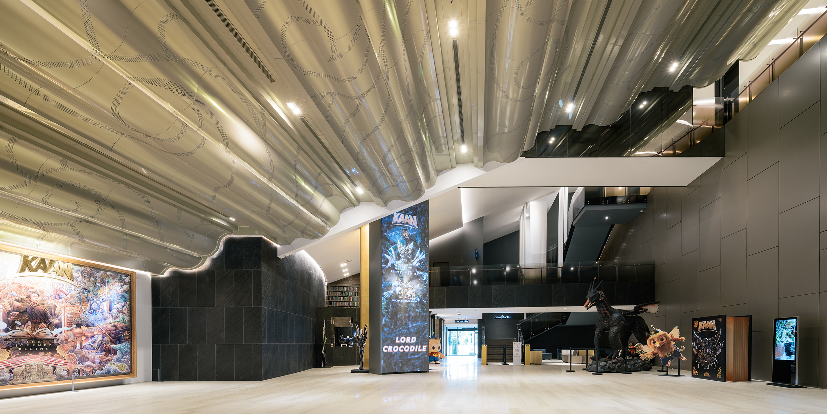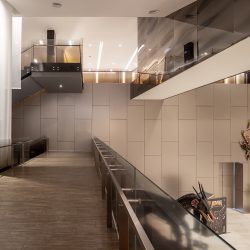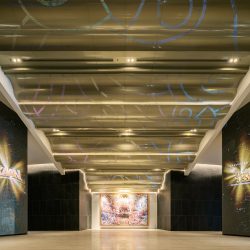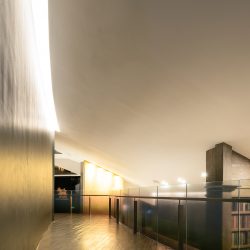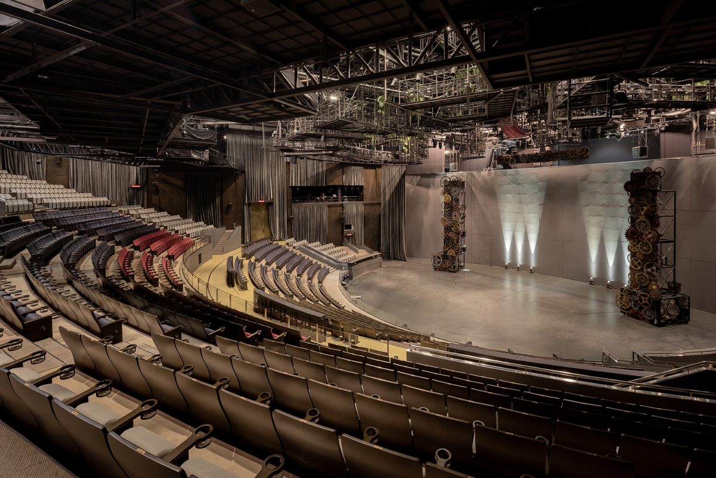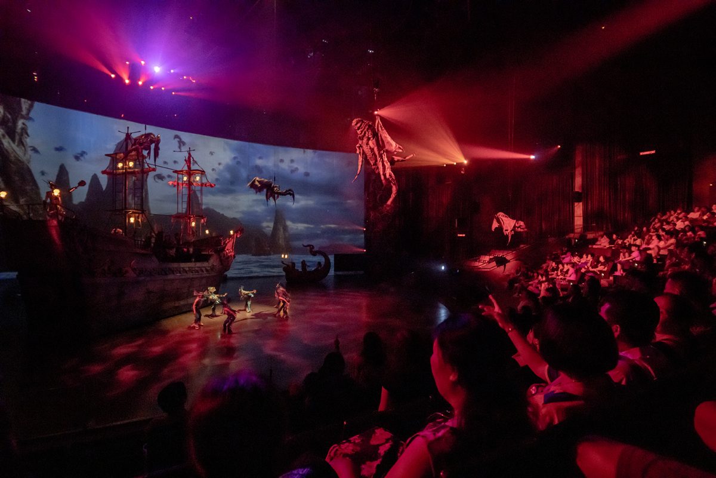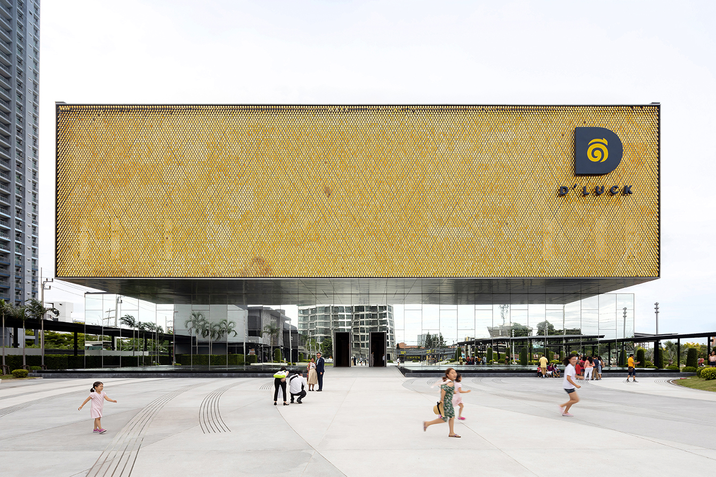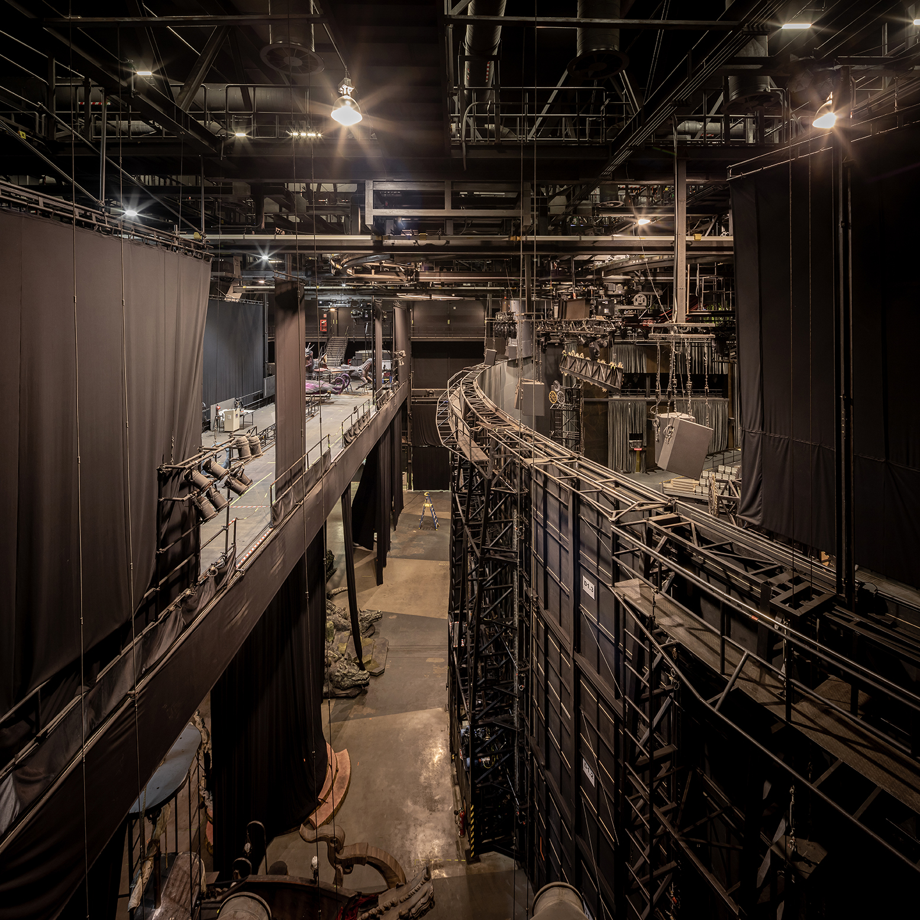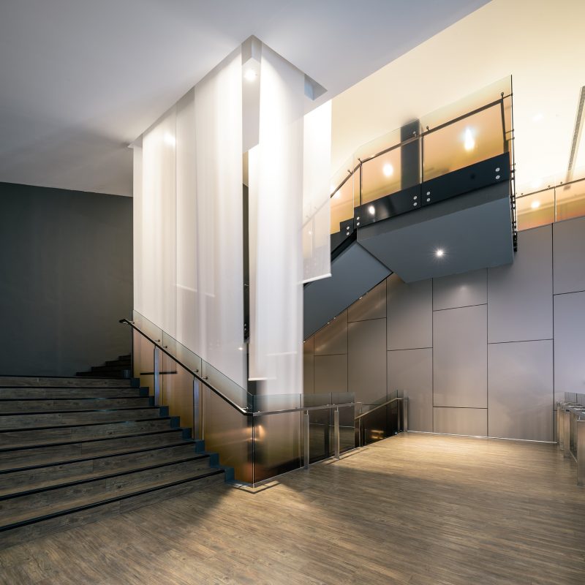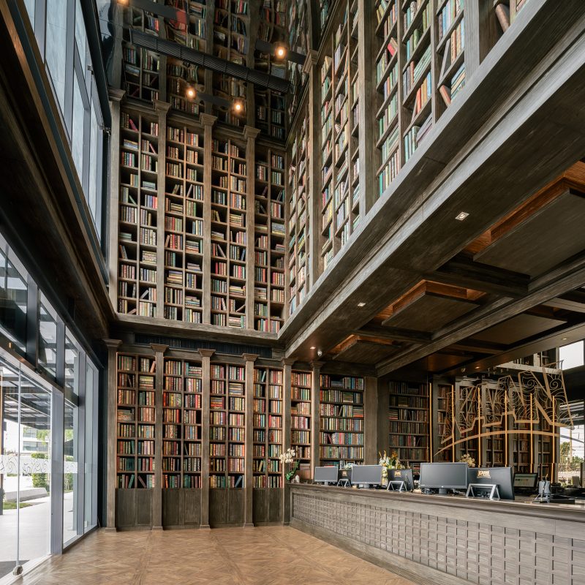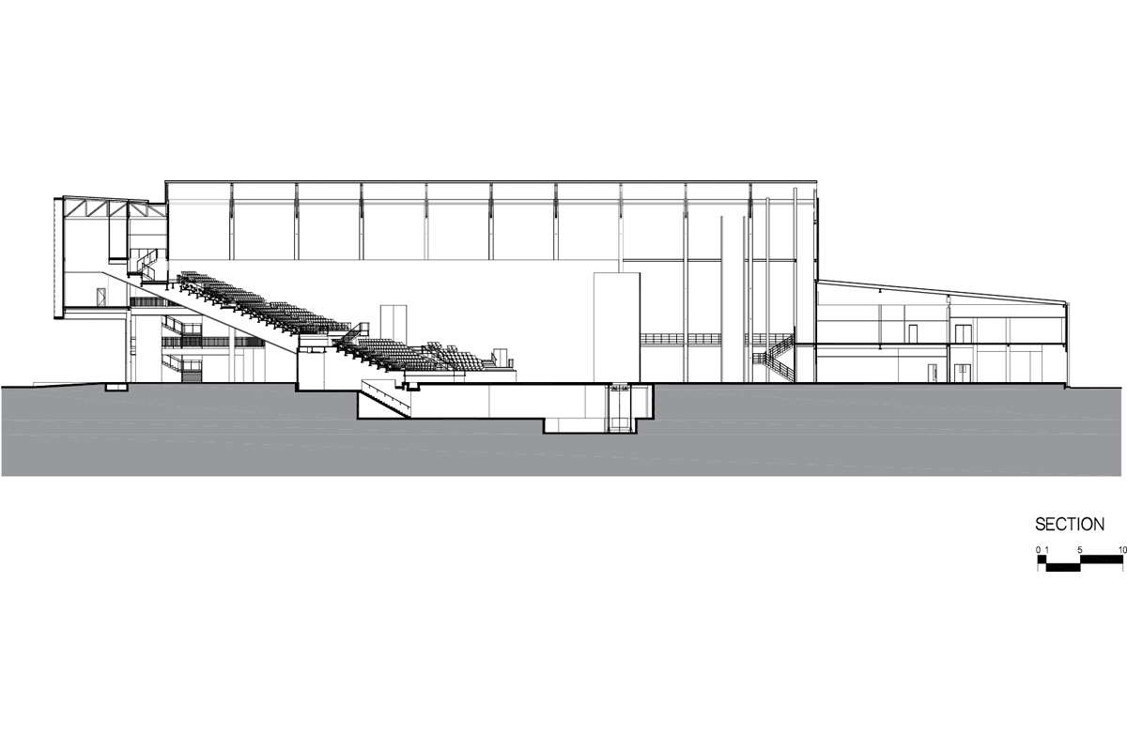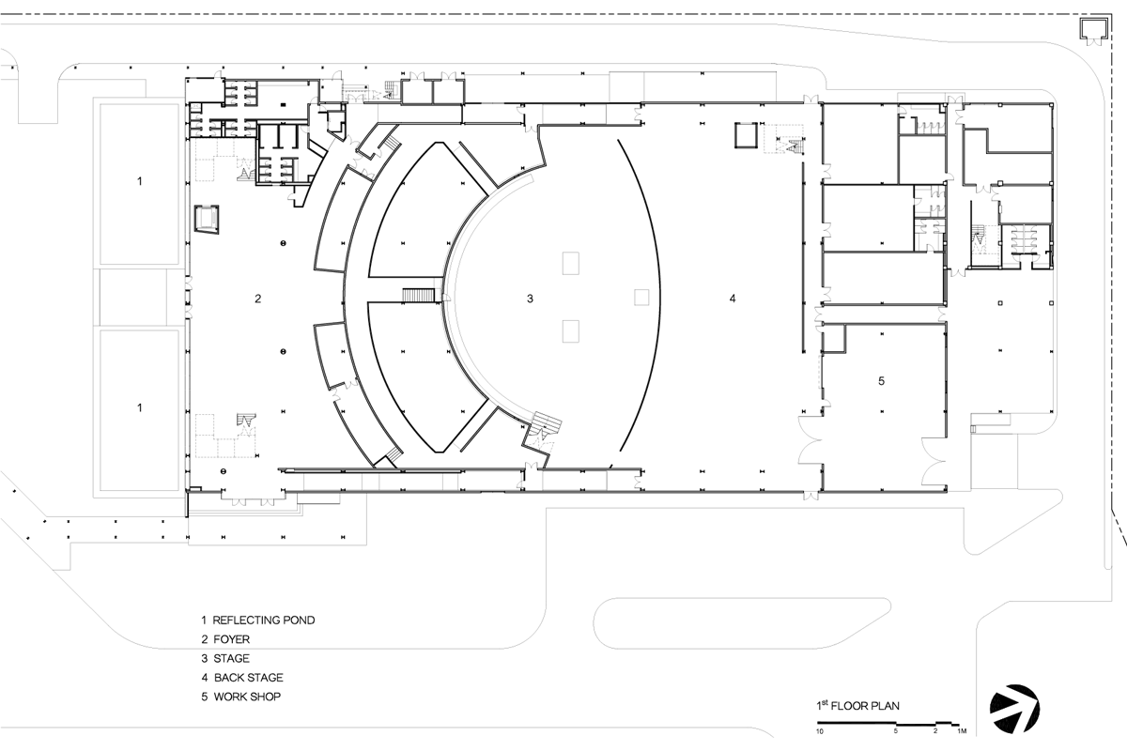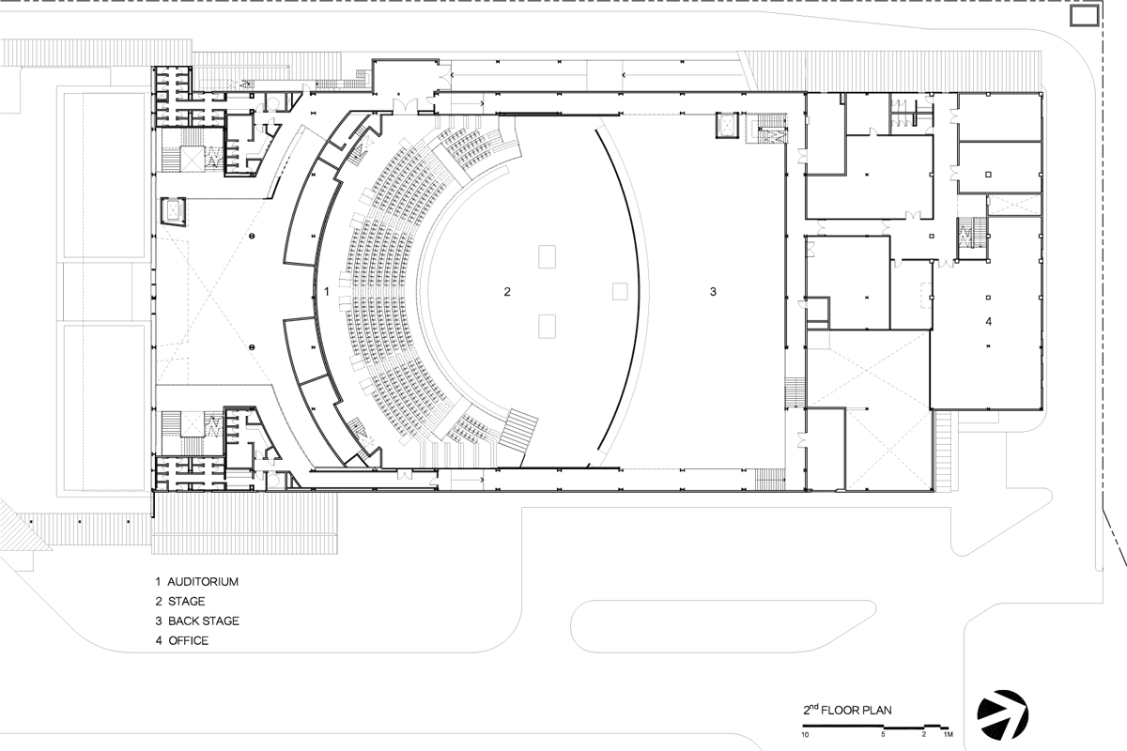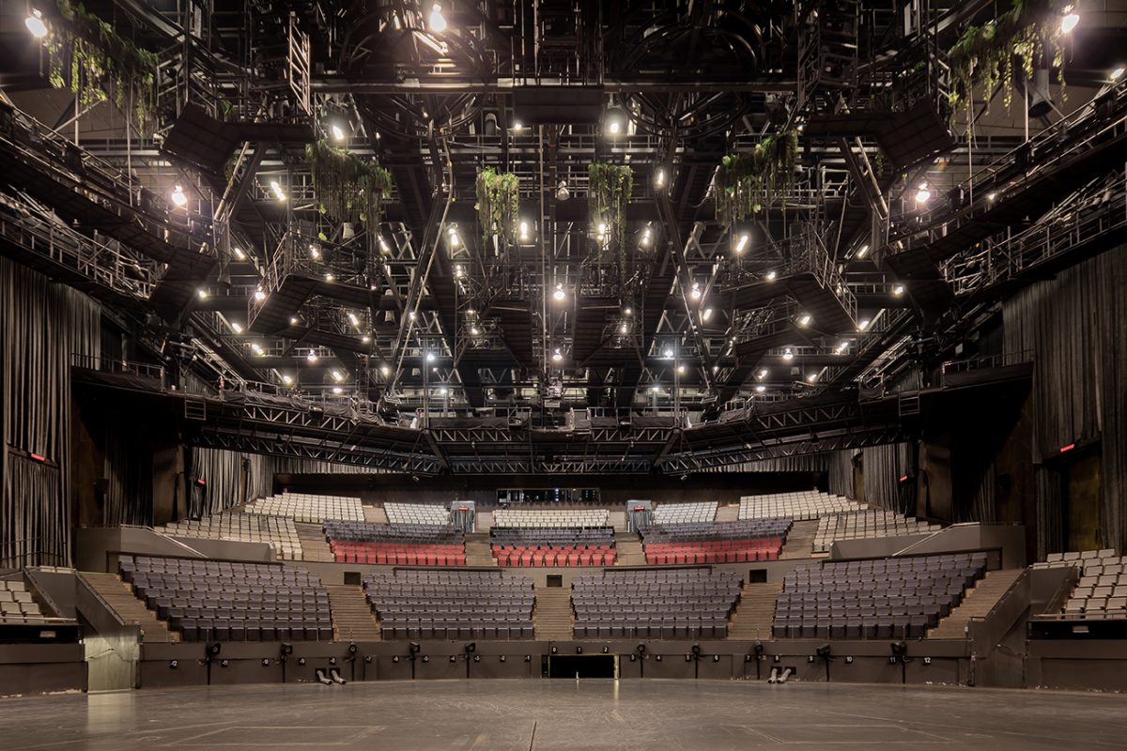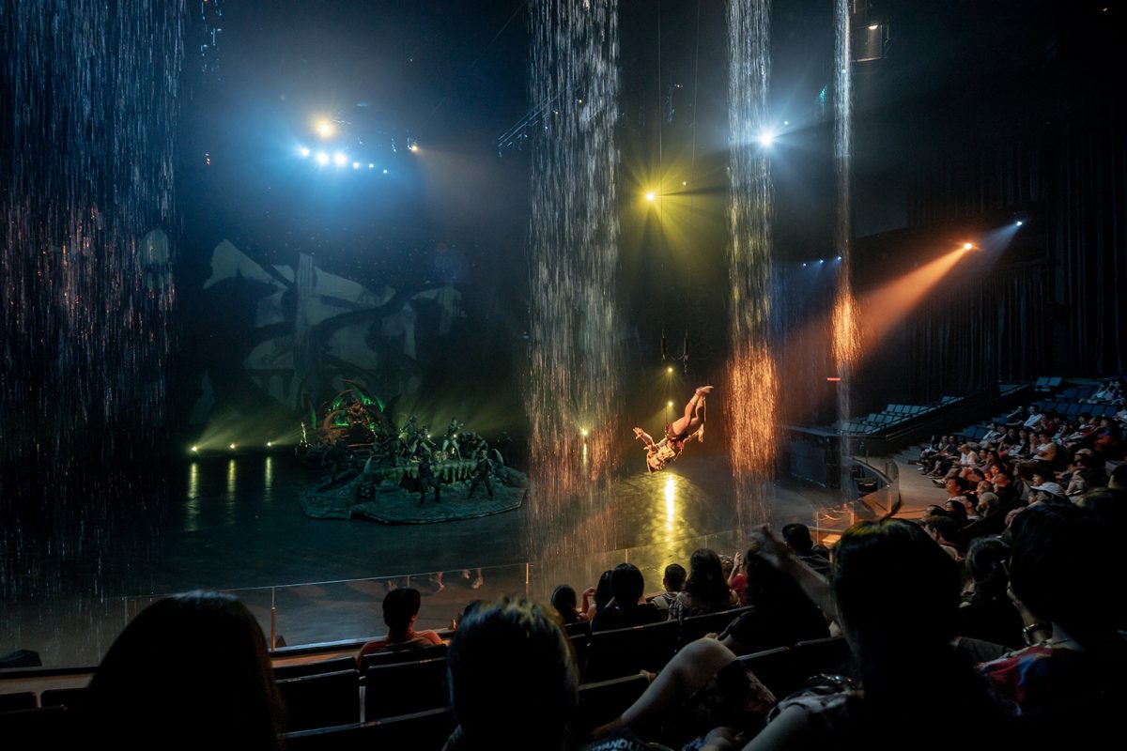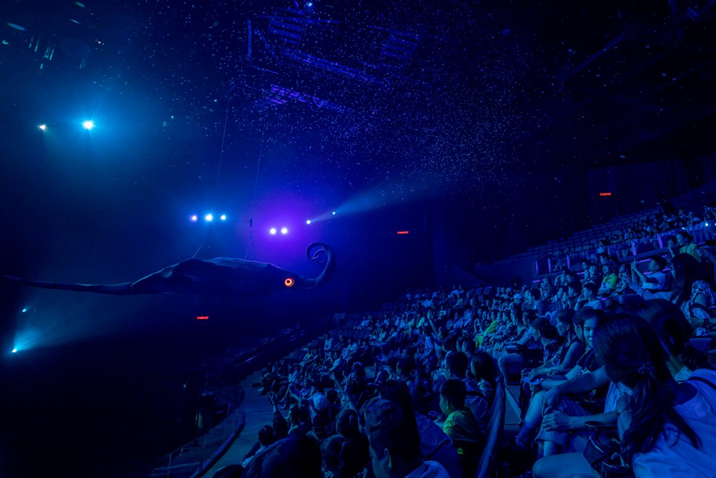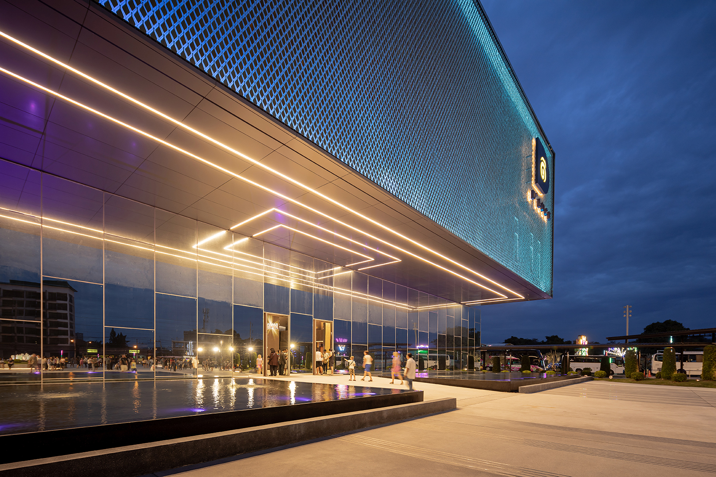A SEASIDE CINEMATIC THEATRE THAT WELCOMES PEOPLE AND THE WIND TO INTERACT WITH ARCHITECTURE BREEZILY
TEXT: KRAIPOL JAYANETRA
PHOTO: KETSIREE WONGWAN EXCEPT AS NOTED
(For English, please scroll down)
ในประวัติศาสตร์ของสังคมเมือง โรงละครถือเป็นอาคารประเภทหนึ่งที่มีวิวัฒนาการที่สะท้อนถึงความสัมพันธ์ระหว่างวิถีชีวิตของผู้คนและนวัตกรรมเทคโนโลยีในแต่ละยุคสมัย ซึ่งในปัจจุบัน เราคงปฏิเสธไม่ได้ว่าภายใต้สังคมแบบเครือข่าย (network society) เทคโนโลยีสื่อสารอย่าง new media เข้ามามีบทบาทอย่างมากในการเปลี่ยนแปลงสภาวะของสังคม ซึ่งอาจรวมไปถึงการเปลี่ยนแปลงของวัฒนธรรมในการรับชมการแสดงด้วย ดังเช่นที่ สถาปนิก 49 (A49) ได้พยายามออกแบบโรงละคร SINGHA D’LUCK Cinematic Theatre ให้มีระบบการทำงานที่รองรับการประยุกต์ใช้เทคโนโลยี new media ในการแสดง
โรงละคร SINGHA D’LUCK Cinematic Theatre เกิดมาจากแนวคิดของกลุ่มทุนในโลกธุรกิจ IT ที่อยากสร้างการแสดงที่ดูแปลกไปจากโชว์อื่นๆ ในประเทศไทย ซึ่งจากไอเดียนั้นก็ถูกพัฒนาต่อยอดจนกลายเป็นธุรกิจ startup ที่อยู่บนโครงสร้างแบบ crowdfunding และ crowdsourcing โดยมีการร่วมมือกันของทีมงานที่มีความเชี่ยวชาญในอุตสาหกรรมบันเทิง เช่น GDH 559, Scenario, RiFF Animation Studio, Xtreme Plus และ Baan Rig เพื่อมาทำการแสดงโชว์ที่มีชื่อว่า KAAN ซึ่งเป็นเรื่องราวของเด็กหนุ่มชื่อ “คาน” ที่เผลอหลุดเข้าไปผจญภัยในอาณาจักรวรรณคดีไทยถึง 5 อาณาจักร โดย KAAN ถือเป็นการแสดงที่ผสมผสานระหว่างการออกแบบอัตลักษณ์ตัวละครที่ดูเป็นไทยในรูปแบบการ์ตูน การแสดงที่ผสมทั้งศิลปะการร่ายรำและการต่อสู้ของไทย กับการเต้นรำแบบสมัยใหม่ การใช้เทคโนโลยี digital mapping มาสร้างทั้งฉากละครและ cinematography effect การสร้างหุ่นยนต์เคลื่อนไหว และสิ่งที่สำคัญที่สุดคือการใช้ระบบลวดสลิง ที่ช่วยให้นักแสดงและสิ่งประดิษฐ์เคลื่อนไหวต่างๆ สามารถเดินเหาะเหินลอยอากาศข้ามไปอยู่เหนือหัวของผู้ชม ซึ่งเป็นการสร้างประสบการณ์ใหม่ที่ทำลายเส้นแบ่งการรับรู้ระหว่างพื้นที่มายาและพื้นที่ความจริง รวมถึงระหว่างความเป็นไทยในเชิงอนุรักษนิยมและความเป็นไทยร่วมสมัย
โครงการ startup นี้มีการวางแผนระยะยาวที่จะเปิดโรงละครตามหัวเมืองใหญ่ของประเทศไทย อย่าง กรุงเทพฯ เชียงใหม่ ภูเก็ต และพัทยา ซึ่งพัทยาก็ดูเป็นจุดยุทธศาสตร์ที่สมเหตุสมผลในการทดลองธุรกิจโมเดลประเภทนี้ เพราะพัทยาเป็นเมืองที่เน้นการท่องเที่ยวพักผ่อนที่อิงอยู่กับความบันเทิงในรูปแบบของวัฒนธรรมประดิษฐ์ที่นำเสนอสิ่งที่ดูตระการตาเหนือจริง จนทำให้พัทยากลายเป็นเมืองที่มีบรรยากาศเปิดรับความแปลกประหลาดที่อาจดูไม่คุ้นตา โดยที่ตัวโรงละครนั้นตั้งอยู่ในช่วงกลางของถนนเทพประสิทธ์ บนทำเลที่ตั้งที่บริบทของตึกแถวที่อยู่รายรอบนั้นดูดาษดื่น แต่จากสภาวะทั่วๆ ไปเช่นนี้กลับทำให้แนวทางการจัดวางอาคาร และการออกแบบ façade อาคารของ A49 ดูโดดเด่นขึ้นมา
- © Chaovarith Poonphol
- © Chaovarith Poonphol
จากแนวความคิดของการแสดงที่เน้นเรื่องการผจญภัยในโลกวรรณคดี ซึ่งนำพาความตื่นตาของเทคนิคการเหาะเหินเดินอากาศมาใช้ A49 จึงเลือกใช้คอนเซ็ปต์ในการสร้างภาพมายาที่ทำให้อาคารทรงกล่องดูเหมือนลอยอยู่กลางอากาศ โดยการที่จะทำให้เอฟเฟ็กต์นี้เกิดขึ้นได้ ทางสถาปนิกเลือกที่จะดันอาคารไปไว้ด้านหลังและเปิดพื้นที่โล่งด้านหน้า ซึ่งถูกจัดไว้ให้ผู้ชมรอก่อนการแสดงเริ่ม ในส่วนของตัวอาคาร สถาปนิกเลือกกรุผนังทางเข้าด้านล่างด้วยกระจกเงาที่สูงถึงระดับฝ้าและจัดวางบ่อน้ำตื้นไว้ด้านหน้าอีกที เพื่อสร้างภาพเงาสะท้อนที่บดบังขอบเขตที่แท้จริงของอาคาร ส่วนตัวกล่องในโถงรับรองในชั้นสอง สถาปนิกได้ออกแบบให้ลอยยื่นออกมาจากแนวกระจกเงาประมาณ 10 เมตรเพื่อให้เกิดระยะที่ส่วนยื่นของอาคาร สะท้อนกลับไปบนผนังกระจกด้านล่าง ซึ่งทำให้ผู้ชมที่มารับชมการแสดงในรอบหลักตอนค่ำ สามารถเห็นกล่องที่ยื่นออกมาและโคมไฟที่อยู่ตรงแนวฝ้าข้างใต้กล่องวิ่งสะท้อนกระจก จนเกิดเป็นภาพมายาของกล่องที่เหมือนยกลอยได้ด้วยแนวแสงไฟ
อีกรายละเอียดที่น่าสนใจของกล่องลอยได้นี้คือ façade ผนังสีทอง ซึ่งเมื่อมองจากระยะไกลจะเห็นเป็นเหมือนภาพแอนิเมชั่นในลักษณะคล้ายจุดพิกเซลในจอ digital screen ที่เคลื่อนไหวได้ด้วยลมทะเล และเมื่อมองใกล้เข้าไปอีก จะพบว่าจุดพิกเซลสีทองแต่ละจุดนั้นทำมาจากแผ่นอะลูมิเนียมผิวอโนไดซ์สีทอง ที่ถูกพับและตัดเป็นรูปทรงสี่เหลี่ยมข้าวหลามตัด ล้อกับลวดลายพื้นฐานของงานศิลปะไทย
จากการออกแบบของทั้งผนังกระจกสะท้อน กล่องอาคารขนาดใหญ่ที่ยื่นลอยออกมา และผนัง kinetic façade สีทองนั้น เมื่อนำมาประกอบรวมกันก็ต่างช่วยสร้างภาพลวงตา ที่เหมือนเชื้อเชิญให้ผู้ชมเดินเข้าไปหาก้อนเมฆพิศวง แล้วทะลุผ่านเข้าไปในโลกแห่งจินตนาการซึ่งลำดับการเดินเข้าอาคารหลังนี้ ก็ดูเหมือนเป็นการนำเสนอแนวคิดที่เกิดขึ้นในอัตลักษณ์ของการแสดงซึ่งเป็นความคลุมเครือระหว่างโลกทางธรรมชาติกับโลกดิจิตอลหรือระหว่างศิลปะแบบประเพณีและภาพลักษณ์ในแบบวัฒนธรรมป๊อบ
ในส่วนของพื้นที่ด้านใน สถาปนิกเลือกที่จะออกแบบให้โถงรับรอง และบันไดที่ใช้จ่ายผู้ชมเข้าไปในโรงละครมีขนาดที่ไม่ได้ใหญ่โตเหมือนกับโถงรับรองของโรงอุปรากร Palais Garnier ซึ่งก็เป็นส่วนที่พอจะเข้าใจได้ว่าทางสถาปนิกต้องการให้ผู้ชมได้ใช้เวลาอยู่ภายนอกถ่ายรูปเซลฟี่และอัพโหลดลงไปในโซเชียลมีเดียมากกว่าที่จะมาใช้เวลาอยู่ข้างในโถงรับรอง ซึ่งประเด็นนี้ก็สามารถพิจารณาได้ว่าการพัฒนาของเทคโนโลยีสื่อสาร ทำให้นิยามความเข้าใจและความสัมพันธ์ของพื้นที่สาธารณะในโลกแห่งความเป็นจริงและโลกดิจิตอลนั้นเปลี่ยนไปการสร้างพื้นที่ให้คนในโลกดิจิตอลเห็นการมีตัวตนของเรานั้น เผลอๆ อาจสำคัญกว่าการให้คนที่อยู่ตรงหน้าเราเห็นด้วยซ้ำ
ในขณะที่ด้านในของโรงละครนั้นถูกออกแบบให้มีการวางผังเป็นรูปครึ่งวงกลม โดยเวทีถูกจัดวางให้อยู่ในระดับที่ต่ำกว่าแนวของที่นั่งคนดูตามแบบการวางผังโรงละครทั่วๆ ไป สิ่งที่ทีมจาก Scenario ออกแบบและจัดการ เพื่อทำให้โชว์ KAAN นี้พิสดารกว่าโชว์อื่นๆ ร่วมกับผู้ออกแบบระบบรางและสลิงอย่าง Baan Rig คือการจัดการสิ่งต่างๆ ที่ผู้ชมไม่ควรจะเห็นระหว่างการแสดงเพื่อทำให้นักแสดงสามารถเหาะเหินมาอยู่เหนือหัวผู้ชมหรือตัวละครสามารถหายตัวไปโผล่อยู่ท่ามกลางที่นั่งผู้ชมได้ Baan Rig ได้ทำการออกแบบให้งานระบบต่างๆ อาทิ ระบบเปิดปิดประตูกันฉากขนาดใหญ่ที่มีวิธีการเปิดที่หลากหลาย ระบบทางเดินแคทวอล์ค ระบบแนวรางวิ่ง ของที่ผูกติดกับลวดสลิง ระบบบันได และระบบทางเดินตัดระยะ ให้สามารถทำงานร่วมกัน เพื่อเชื่อมให้นักแสดงเคลื่อนย้ายตัวจากเวทีไปข้างหลังเวที ไปใต้ที่นั่งคนดู หรือขึ้นไปข้างบนได้อย่างไร้รอยต่อ งานระบบเหล่านี้ถึงแม้อาจไม่ได้เป็นสิ่งที่สร้างอัตลักษณ์ทางกายภาพให้กับอาคาร แต่มันก็เป็นสิ่งที่ช่วยทำให้ผู้ชมได้รับประสบการณ์ที่แปลกใหม่ในการเสพงานการแสดงโชว์สด
คล้ายกับที่ Rem Koolhaas เคยวิเคราะห์ถึงเกาะ Coney Island และสวนสนุก Luna Park ในหนังสือ ‘Delirious New York’ ว่าสิ่งต่างๆ ที่เกิดขึ้นอย่างไม่มีความเป็นเหตุเป็นผลบนเกาะ Coney Island กลับกลายเป็นสิ่งที่ถูกนำกลับไปใช้ต่อยอดในงานสถาปัตยกรรมในนิวยอร์ก วิธีการออกแบบของ A49 ที่เกิดขึ้นใน SINGHA D’LUCK Cinematic Theatre อาจจะเป็นสิ่งที่ถูกออกแบบบนตรรกะที่พยายามสร้างโลกจินตนาการที่อยู่เหนือจริง อย่างไรก็ตามนวัตกรรมเหล่านี้อาจกลายเป็นเพียงบรรทัดฐานใหม่ที่ใช้ในการออกแบบโรงละครหรืองานอาคารประเภทอื่นต่อไปในอนาคตก็ได้

Throughout the history of urban society, theaters are one of the buildings whose evolution reflects the connections between people’s way of life, innovations and technology, varying through different time periods. It is undeniable that with the rise of the network society today, the emerging realm of communication technologies such as the new media has had an influential force, creating significant impacts on the society, even including creating changes in the culture of going to the theater. With the design of SINGHA D’LUCK Cinematic Theatre, the architecture firm A49, embraces the role of new media, with technical systems specifically developed to accommodate the application of the new technologies in the performance.
SINGHA D’LUCK Cinematic Theatre was conceived from the idea of a group of investors from the IT industry who shared a wish of bringing something new and different to the theater scene in Thailand. The idea was later developed into a startup business that operated through crowdfunding and crowdsourcing with collaborations from a team of experts from entertainment businesses such as GDH 559, Scenario, RiFF Animation Studio, Xtreme Plus and Baan Rig for the production of a show titled ‘KAAN’. The show revolves around the story of a boy named ‘Kaan’ and his unplanned adventure to the five mythical realms from Thai literature. KAAN is a performance that combines identity design with the aesthetics of Thai comic characters to traditional performing arts, martial arts and modern dance. The use of digital mapping technology for the set design and cinematography effect, all the way to automated machines and the sling systems are integrated to the production, enabling actors and objects to mesmerize the audience with their aerial movements, flying across the space of the theater. It breaks the boundary that once separated the audience and the world where these fictional characters were telling their stories, conveying a symbolic crossover between the conservative and the contemporary Thai. This startup project has a long-term plan for opening theaters in big cities nationwide (Bangkok, Chiang Mai, Phuket and Pattaya). The beach town of Pattaya fits the criteria for its strategic location, where this type of business model can be experimented mainly for it’s an entertainment-oriented tourist destination; the hub of artificial cultures where spectacular shows are being produced and performed. The culture contributes to the city’s openness to the unorthodox, and somewhat surreal type of entertainment. The theater is situated on Thepprasit Road surrounded by mundane looking shophouses. But it is this ordinary urban surrounding that accentuates the existence of the theater, especially the building orientation and façade designed by A49.
From the show’s concept that highlights the adventurous story in the literary world, where aerial stunts play an important part in creating an element of surprise and excitement, A49’s design was developed from the concept of optical illusions, which is executed into the theater’s seemingly levitating structure. To achieve the effect, the architect pushed the building towards the back of the land and kept the space open at the front, serving as the waiting area for the audience before the show starts. For the building itself, the wall at the entrance is cladded with mirror from floor to ceiling. A shallow pool is put at the front to create a reflective effect, visually blurring the actual physical boundary of the building. Inside the box-shaped structure, the reception hall on the second floor was designed to protrude approximately 10 meters from the plane of the mirror wall on the ground floor, which reflects this particular extended part. What the audience who witnesses the night show is able to see is the protruding boxy mass with the lights installed along the ceiling being reflected on the mirror, rendering an illusion of a levitating structure that appears to be lifted by the power of the illuminating light.
Another interesting detail of the levitating mass is the gold façade, which when being looked at from afar and moved by the sea wind, renders animated images similar to the pixels on a digital screen. Looking closer, one can see that each golden pixel piece is actually a sheet of anodized aluminum, folded and cut into a shape of a diamond, mimicking the fundamental forms found in traditional Thai patterns.
From the design of the mirror wall to the sizeable box-shaped mass and golden kinetic façade of the building, these elements collectively create an optical illusion that invites visitors to walk up closer to the mysterious cloud, and dive into the world of their own imagination. The hierarchy of the access is designed to convey the concept, which is also an integral part of the show’s artistic identity that revolves around the obscurity between the natural and digital world; the intricate beauty of traditional art and visually striking aesthetics of Pop Culture.
The interior space is designed to accommodate a reception hall and a stairway that leads audiences to their seats inside the theater. The reception hall is not as grand as one would imagine it to be, like the entrance hall of Palais Garnier. The decision is understandable considering the architect’s intention was for visitors to spend more time outside of the theater, taking photos and sharing them on social media rather than inactively waiting inside the reception hall. It illustrates how the development of communication technology redefines one’s understanding and relationship between the public space in the real world and the virtual space of the digital world. As the population living in the digital age, we have come to accept the fact that creating a space for people in the digital world to see and acknowledge one’s presence has become somewhat even more important than how one presents themselves or interacts with the people they are with in the real world.
The interior space of the theater was built into a semicircular plan with the stage designed to be on the level unconventionally lower than the audience’s seats. The teams of Scenario and Baan Rig (Baan Rig’s expertise includes the design of railing and rigging system) designed and delivered special elements that make KAAN more spectacular than any other shows. The stage reveals the mechanisms and processes (normally hidden from the audiences), which enable the mind-boggling movements from the way actors fly around above the head of the viewers, to the way performers disappear from the stage and reappear in the middle, to where the crowd is seated…Baan Rig designed, for example, the operating system that controls different variations of the massive sets, the turning mechanism, the systems designed for performers to move around the stage in different paces and motions, the point hoist, the stair system, for everything to work collectively, seamlessly transporting actors from one position to another. While these systems may not have any tangible contribution to the building’s physical appearance, they play a crucial part in giving the audience a memorable viewing experience through the theater’s spectacular live show.
Pretty much like Rem Koolhaas’ analysis of Coney Island and Luna Park in ‘Delirious New York’ and how unreasonable things that had been created on island had been picked up by and applied to a great number of architectural creations in New York, what A49 did with the design of SINGHA D’LUCK Cinematic Theatre may have been something that had been realized from an attempt to create a world from surreal imagination, but these innovations could end up being the new criteria for the design of theaters and possibly other types of building in the near future.


