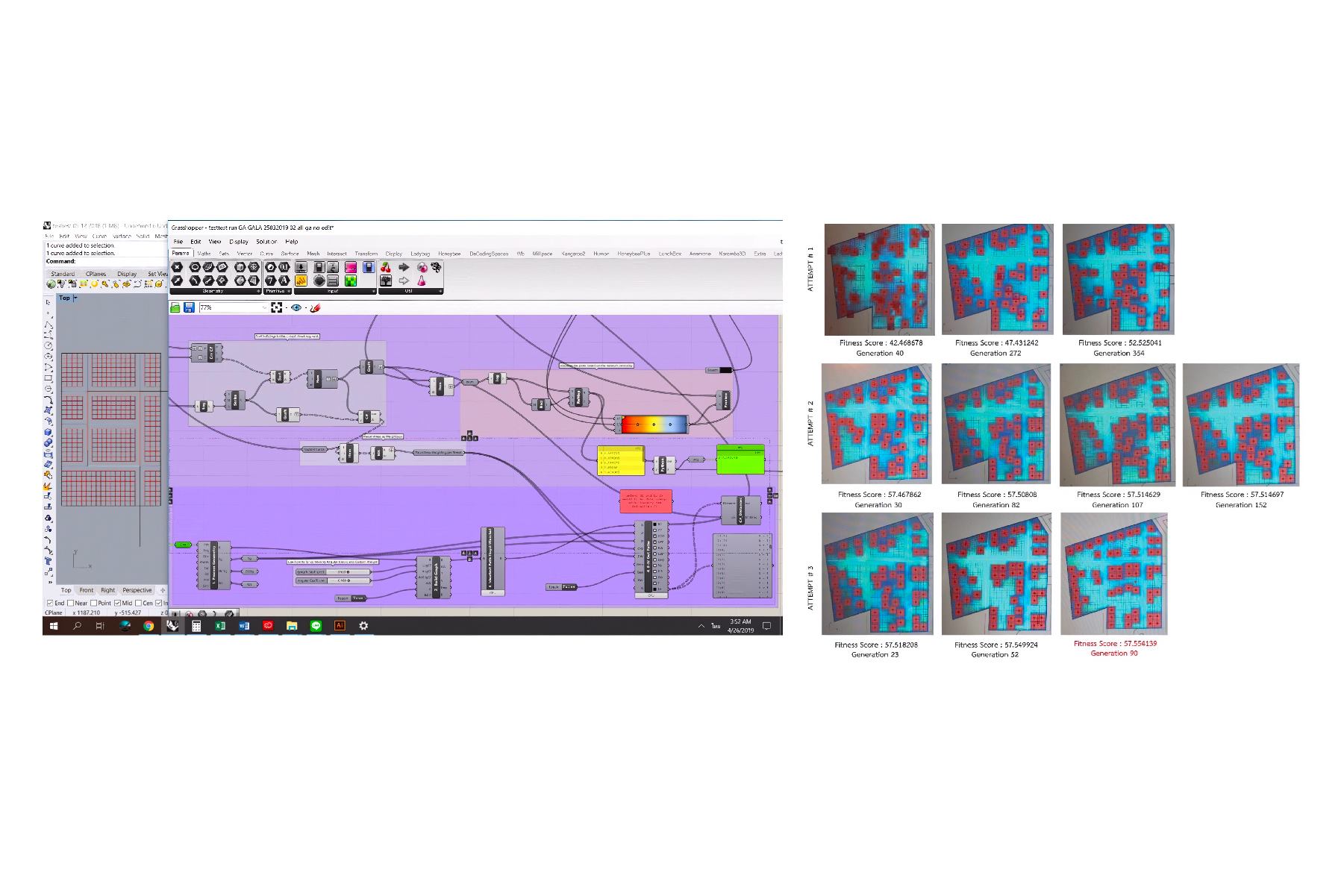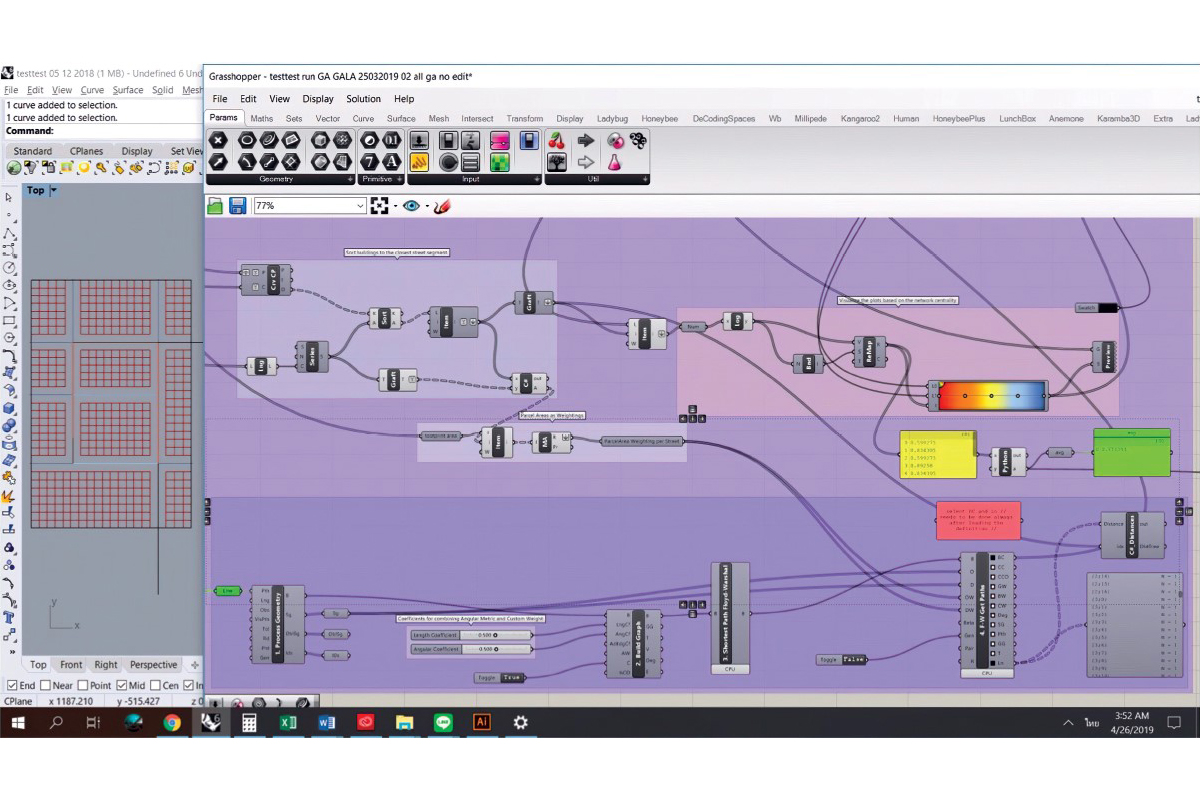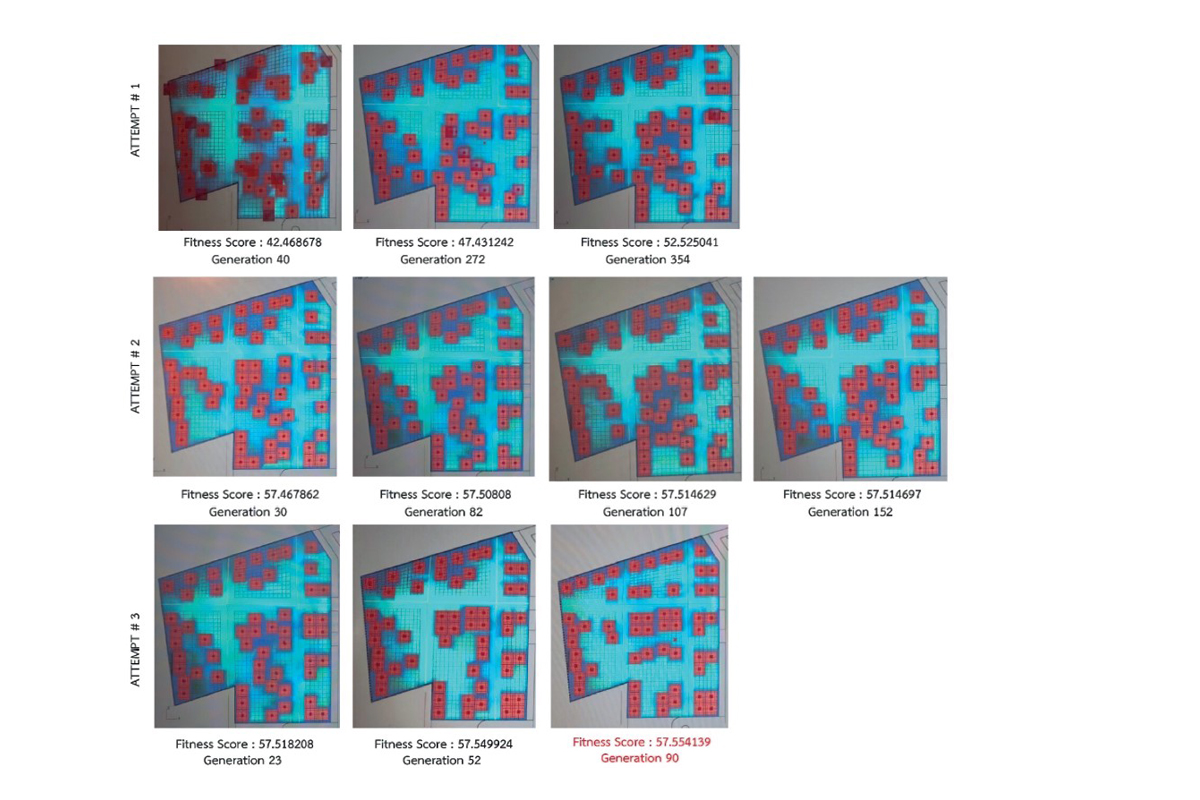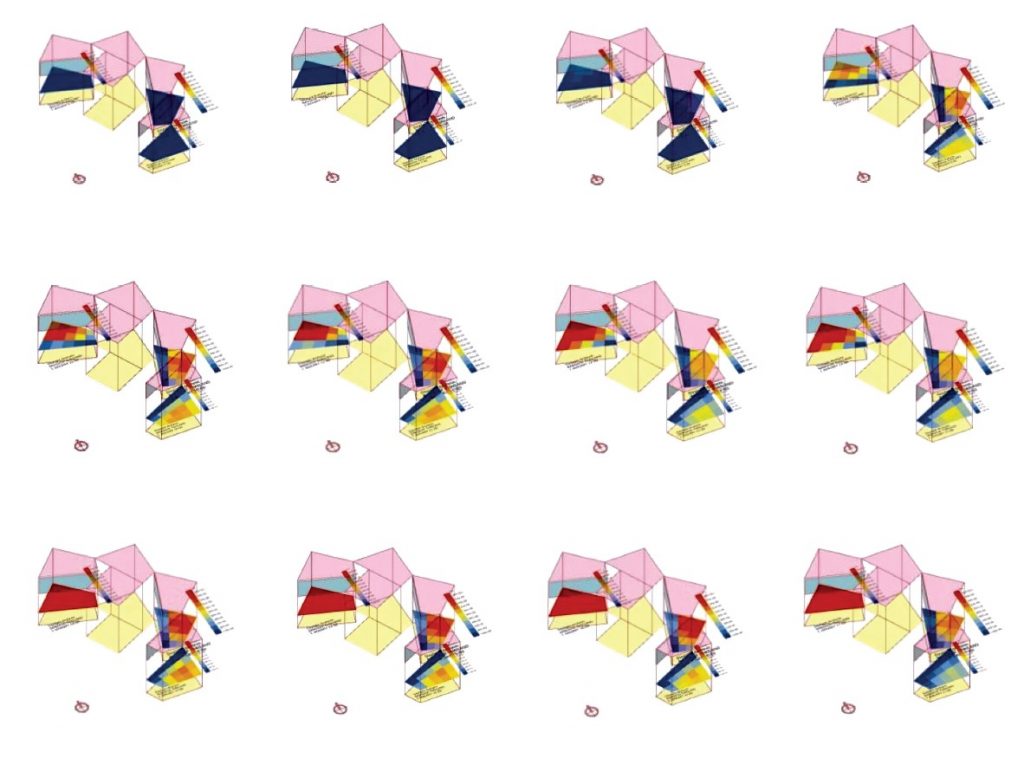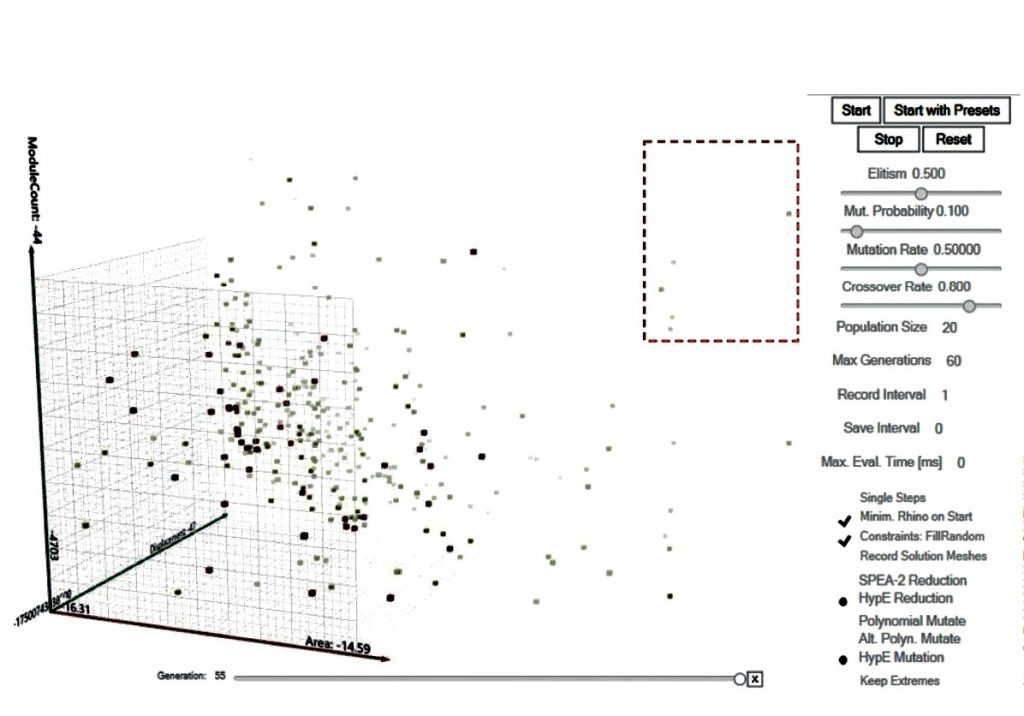THE CHANGE OF TOOLS IN ARCHITECTURAL CREATIONS FROM THE FUNDAMENTAL ELEMENTS FORMULATED BY ALBERTI, TO THE SOFTWARES THAT ALGORITHMICALLY RUN AT PRESENT
TEXT: SANTIRAK PRASERTSUK
PHOTO CREDIT AS NOTED
(For English, please scroll down)
ประวัติศาสตร์โลกเดินทางผ่านการปฏิวัติอุตสาหกรรมมาแล้วหลายครั้ง ในแต่ละครั้งเปลี่ยนแปลงสังคมมนุษย์ให้เกิดความก้าวหน้าเป็นอย่างมาก ครั้งแรกเกิดขึ้นในช่วง ค.ศ. 1760 – 1840 อันเป็นผลพวงจากการสร้างรถไฟและเครื่องจักรไอน้ำ ครั้งที่สองในช่วงปลายคริสต์ศตวรรษที่ 19 ถึงต้นศตวรรษที่ 20 จากการคิดค้นกระแสไฟฟ้าและระบบการผลิตในโรงงาน ครั้งที่สามในทศวรรษที่ 1960 จากการประดิษฐ์คอมพิวเตอร์ และครั้งที่สี่เป็นการปฏิวัติทางเทคโนโลยีดิจิทัลจากระบบอินเตอร์เน็ตและปัญญาประดิษฐ์ ซึ่งกลายเป็นคลื่นลูกใหญ่ที่สะเทือนวิถีชีวิตของมนุษย์ในทุกระดับมากกว่าการปฏิวัติอุตสาหกรรมทั้งสามครั้งที่ผ่านมา แน่นอนว่าความเปลี่ยนแปลงเป็นสิ่งที่หลีกหนีไม่พ้น การปฏิวัติทางเทคโนโลยีดิจิทัลยังสามารถเปลี่ยนทิศทางการสร้างสรรค์สถาปัตยกรรมโดยที่เราในอดีตไม่เคยคาดถึง
ย้อนกลับไปในห้วงอดีต สถาปัตยกรรมเป็นรูปธรรมของการก่อสร้างที่อาศัยแรงงานมนุษย์พร้อมทักษะเชิงช่าง จินตนาการของผู้ออกแบบจะถูกถ่ายทอดเป็นหุ่นจำลองก่อนนาไปสร้างจริง ความคลาดเคลื่อนระหว่างความคิดและผลลัพธ์จึงมีอยู่สูง ราวกึ่งกลางคริสต์ศตวรรษที่ 15 สถาปนิก ลีออน บัตติสตา อัลแบร์ติ (Leon Battista Alberti) ได้สร้างเครื่องมือในการเขียนแบบอย่างเป็นระบบขึ้น ประกอบด้วยผัง รูปด้าน รูปตัด เป็นต้น รอยแยกขาดระหว่างสถาปนิกกับช่างก่อสร้างจึงเริ่มกว้างมากขึ้น สถาปนิกกลายเป็นผู้สร้างสรรค์ในเชิงความคิด ถ่ายทอดด้วยมือลงสู่กระดาษ แล้วกระบวนการก่อสร้างตามมาในท้ายสุด
สถาปัตยกรรมในยุคแห่งการฟื้นฟูศิลปวิทยาการนี้ เริ่มถูกพิจารณาในเชิงมโนทัศน์ทางนามธรรม มากกว่ารูปธรรมทางกายภาพของวัสดุ สถาปนิกเริ่มใช้เครื่องมือเหล่านี้สำหรับนำเสนอทฤษฎี รูปแบบและองค์ประกอบของสถาปัตยกรรม จนเกิดเป็นงานศึกษาเชิงตำราที่เด่นดังขึ้นมากมาย สถาปัตยกรรมเปลี่ยนเป็นศาสตร์ที่มีกฎเกณฑ์เชิงภววิสัยมากยิ่งขึ้น หลังจากนั้นไม่นาน ได้เกิดการพัฒนาระบบการนำเสนอจากกรอบสองมิติอันจำกัดสู่ระบบสามมิติคือ ภาพฉายสามมิติ (orthogonal drawings) จนถึงจุดสูงสุดของการนำเสนอความเป็นสามมิติด้วยการคิดค้นวิธีการเขียนทัศนียภาพ (perspective drawing) [1]
สถาปนิกสืบทอดเครื่องมือดังกล่าวยาวนานหลายศตวรรษ จนถึงการปฏิวัติอุตสาหกรรมครั้งที่สามที่เริ่มเปลี่ยนแปลงการสร้างสรรค์สถาปัตยกรรมไปอย่างไม่มีวันย้อนกลับ
DIGITAL TECHNOLOGY IN ARCHITECTURE
เทคโนโลยีดิจิทัลทางสถาปัตยกรรมเริ่มเป็นรูปธรรมในราวทศวรรษที่ 1970 ระบบ ‘CAD/CAM’ (computer-aided-design / computer-aided-machinery) ช่วยให้สถาปนิกทำงานที่เกี่ยวข้องกับแบบก่อสร้างได้อย่างรวดเร็วด้วยซอฟต์แวร์ เช่น AutoCAD แต่ในช่วงแรกยังคงเป็นการสืบทอดการเขียนแบบจากระบบที่ใช้มือและเครื่องมือเขียนแบบ งานออกแบบยังถูกพันธนาการกับระบบเรขาคณิตพื้นฐานแบบยูคลิด (Euclidean Geometry) ตั้งแต่สมัยกรีกโบราณ เช่น เส้นตรง วงกลม เส้นโค้ง ฯลฯ ส่งผลให้สถาปนิก วาดแต่สิ่งที่สร้างขึ้นได้ และสร้างแต่สิ่งที่วาดได้ ข้อจำกัดนี้จึงเป็นเสมือนกำแพงทึบที่กั้นขวางความคิดสร้างสรรค์ กลางทศวรรษที่ 1990 กำแพงดังกล่าวเริ่มพังทลายลงซอฟต์แวร์ทางสถาปัตยกรรมได้เกิดขึ้นมากมาย เช่น FormZ, 3D Studio, Softimage, Alias และมาพร้อมด้วยคำสั่งต่างๆ ที่ช่วยให้การสร้างรูปทรงที่มีเรขาคณิตซับซ้อนเป็นไปได้อย่างรวดเร็ว เช่น คำสั่ง ‘SPLINE’ ซึ่งใช้สร้างเส้นโค้งสองมิติเพื่อนำไปใช้ในการสร้างรูปทรงสามมิติโดยตรง และสามารถปรับแก้เส้นโค้งได้ด้วยการควบคุม ‘เวกเตอร์’ (vector) ตามที่ต้องการ หรือ ‘NURBS’ (Non-uniform Rational Basis Spline) ซึ่งใช้ในการสร้างพื้นผิวสามมิติจากเส้นโค้งสองมิติจำนวนมาก โดยการเชื่อมผิวของหลายเส้นโค้งเข้าด้วยกัน
ซอฟต์แวร์เหล่านี้ยังเข้ามาสอดรับกับรูปแบบสถาปัตยกรรมที่เกิดขึ้นใหม่ในห้วงเวลาเดียวกัน ซึ่งยึดถือองค์ความรู้ทางวิทยาศาสตร์ใหม่ (New Science) [2] เป็นมโนทัศน์หลักที่กล่าวว่า ปรากฏการณ์ทางธรรมชาติและจักรวาลอยู่ภายใต้ระบบของความซับซ้อน และหลักการของความน่าจะเป็น หรือการคาดการณ์ โดยต่างจากวิทยาศาสตร์แบบคลาสสิกในยุคบารอก ที่มองโลกและธรรมชาติราวกับจักรกลที่ทำงานอย่างเรียบง่ายสม่ำเสมอ การสร้างสรรค์สถาปัตยกรรมตามแนวคิดใหม่นี้จึงเปลี่ยนตั้งแต่รากฐานของการคิด การพัฒนาแบบ ตลอดจนการจัดทำแบบก่อสร้างและกระบวนการก่อสร้าง
© Prin Loatrakulตัวอย่างการใช้ซอฟต์แวร์ออกแบบเชิงพาราเมตริก Grasshopper ร่วมกับซอฟต์แวร์ส่วนประกอบเสริม Decoding Space เพื่อใช้ในการจำลองพื้นที่ทางเดินในศูนย์การค้าที่เหมาะสม โดยประมวลผลด้วยขั้นตอนวิธีเชิงพันธุกรรม
A sample of the use of parametric software, Grasshopper, with decoding space plug-in to simulate a suitable capacity of walkways inside a shopping mall with the processing done by using Genetic Algorithm
ความรู้พื้นฐานทางเรขาคณิตในอดีตบอกเราว่า รูปทรงสามมิติ (3D form) คือวัตถุที่เสถียรหยุดนิ่ง ประกอบด้วยมิติของความกว้าง ยาว และสูงในพื้นที่ว่าง (space) การสร้างรูปทรงสามมิติในคอมพิวเตอร์ด้วยคำสั่งต่างๆ เป็นไปตามหลักการเดียวกัน มีการกำหนดค่าพารามิเตอร์ (parameter) ชุดหนึ่ง และขั้นตอนวิธีหรืออัลกอริทึม (Algorithm) ทางคณิตศาสตร์ ซึ่งเป็นชุดของขั้นตอนการทำงานหนึ่งๆ ที่ช่วยในการประมวลผลที่ซับซ้อน
ด้วยมุมมองนี้ สถาปัตยกรรมจึงไม่ต่างไปจากข้อมูลพื้นฐานชุดหนึ่งที่ถูกสร้างขึ้นด้วยค่าพารามิเตอร์และอัลกอริทึมชุดหนึ่งหรือหลายชุด ในบางซอฟต์แวร์สามารถกำหนดกรอบเวลา (timeframe) เพื่อสร้างสภาวะเคลื่อนไหวตามลำดับเวลา (sequence) ทำให้เห็นการจำลองผลลัพธ์ที่ยาวนานต่อเนื่องกว่าการเห็นเพียงภาพนิ่งที่ถูกหยุดเวลาไว้ ณ ชั่วขณะหนึ่ง สถาปนิกจึงสามารถทดลองสร้างรูปทรงทางสถาปัตยกรรมได้อย่างอิสระตามจินตนาการมากยิ่งขึ้น [3]
คอมพิวเตอร์จึงเริ่มเปลี่ยนบทบาทตัวเองจาก ‘เครื่องมือในการนำเสนอ’ (representation tool) ไปสู่ ‘เครื่องมือในการคิด’ (design thinking tool)
GENETIC ALGORITHM
ในขั้นตอนของการคิด ซอฟต์แวร์ออกแบบเชิงพาราเมตริก (Parametric Design Software) เช่น Grasshopper ได้เข้ามาเติมเต็มความคิดสร้างสรรค์ของนักออกแบบ ทั้งการสร้างรูปทรงจากคำสั่งสำเร็จรูปหรือการเขียนด้วยภาษาคอมพิวเตอร์ โดยสามารถปรับค่าพารามิเตอร์เพื่อเปลี่ยนแปลงรูปทรงดั้งเดิมได้ ความหมายของรูปทรงในมิตินี้จึงขยับขยายไปสู่สภาวะเชิงพลวัต เสมือนหน่วยหนึ่งของชีวอินทรีย์ (living organism) ที่เจริญเติบโตตามกาลเวลา (time-embedded growth) และอ่อนไหวต่อความเปลี่ยนแปลงจากข้อมูล ปัจจัย หรือสิ่งเร้าที่มากระทบต่อระบบเดิม
สถาปนิกบางกลุ่มเริ่มใช้แนวคิดทางชีววิทยาเรื่อง ‘ขั้นตอนวิธีเชิงพันธุกรรม’ (Genetic Algorithm) ในการออกแบบ ความรู้นี้อิงกับทฤษฎีทางชีววิทยาของ ชาร์ลส์ ดาร์วิน ที่กล่าวว่า สิ่งมีชีวิตที่เหมาะสมกับสภาพแวดล้อมจะมีโอกาสอยู่รอด และสืบทอดพันธุกรรมต่อไปในแต่ละรุ่น (generation) ผ่านกระบวนการสลับสายพันธุ์ (crossover) หรือการกลายพันธุ์ (mutation) ซอฟต์แวร์ส่วนประกอบเสริม (plug-in) เช่น Galapagos, Octopus เข้ามาช่วยจำลองสภาวะการถ่ายทอดพันธุกรรมนี้ โดยสถาปนิกกำหนดรูปทรงแทนกลุ่มประชากรเบื้องต้น ค่าพารามิเตอร์ และอัลกอริทึมที่เหมาะสม ไม่ต่างจากระบบ DNA พื้นฐานในเซลล์ จากนั้นซอฟต์แวร์จะจำลองการสืบทอดสายพันธุ์จากกลุ่มเบื้องต้นไปสู่ผลลัพธ์ในรุ่นต่อๆ ไป ในท้ายสุด สถาปนิกเป็นผู้เลือกรูปทรงที่เหมาะสมที่สุดจากรุ่นหนึ่งมาพัฒนาเป็นสถาปัตยกรรมที่มีรายละเอียดมากขึ้น
ไม่เพียงแต่เทคโนโลยีดิจิทัลจะเปลี่ยนแปลงการออกแบบและการนำเสนอสถาปัตยกรรมที่ก้าวไปไกลกว่าเครื่องมือที่อัลแบร์ติสร้างขึ้นเมื่อราวหกร้อยปีที่แล้วเท่านั้น แต่ยังให้กำเนิด ‘ระบบการก่อสร้างแบบดิจิทัล’ (digital fabrication) [4] ขึ้น ซึ่งเชื่อมโยงระหว่าง ‘สิ่งที่ถูกคิด’ และ ‘สิ่งที่ถูกสร้าง’ หรือระหว่างไฟล์คอมพิวเตอร์สู่เครื่องจักรก่อสร้างโดยตรง บทบาทของมนุษย์ในบางขั้นตอนเริ่มเลือนหายไป
และในอนาคตอันใกล้ เราอาจเดินมาถึงจุดที่มนุษย์อาจหายไปจากกรอบของการสร้างสรรค์สถาปัตยกรรมโดยสิ้นเชิงก็เป็นไปได้
 The world has witnessed not one but four industrial revolutions throughout its history, and each time it results in significant and transformative progresses of the human society. The first industrial revolution that took place between 1760 and 1840 was a result of railway construction and steam engine technology. The second one followed in the late 19th Century, and spanned across the early 20th Century after the invention of electricity and industrial production. The third revolution came into fruition around 1960s, propelled by the shift from mechanical and analogue electronic technology to digital. The fourth revolution is set in motion by the progressing digital technology enabled by the rise of the Internet system and artificial intelligence. It forms a wave of massive force that has brought far greater impacts to the lives of all people than any other previous industrial revolutions. Certainly, changes are inevitable and the digital revolution is able to shift the trajectory of architectural creation in the way that we could have never imagined.
The world has witnessed not one but four industrial revolutions throughout its history, and each time it results in significant and transformative progresses of the human society. The first industrial revolution that took place between 1760 and 1840 was a result of railway construction and steam engine technology. The second one followed in the late 19th Century, and spanned across the early 20th Century after the invention of electricity and industrial production. The third revolution came into fruition around 1960s, propelled by the shift from mechanical and analogue electronic technology to digital. The fourth revolution is set in motion by the progressing digital technology enabled by the rise of the Internet system and artificial intelligence. It forms a wave of massive force that has brought far greater impacts to the lives of all people than any other previous industrial revolutions. Certainly, changes are inevitable and the digital revolution is able to shift the trajectory of architectural creation in the way that we could have never imagined.
Going back in time, architecture was a tangible creation constructed using human labor and skills. Designers or architects’ imaginations would usually be transpired into models before the actual construction took place. Such a process had left room for mistakes when a final result was unable to accurately follow an architect’s idea. Around the mid-15th Century, architect, Leon Battista Alberti, formulated fundamental elements of architectural theory (plans, sections and elevations, etc.), which ended up helping to create more systematic working drawings. It widened the gap between architects and builders even more. Architects gradually become the creators who drew out their conceptual ideas on paper, before everything was eventually constructed into tangible forms.
The architectural creations realized in the Renaissance period were being considered in the abstract and conceptual aspect rather than the tangible physicality of materiality. Architects began using these tools to present architectural theories, typologies and elements, leading to the birth of many prominent texts and studies as architecture had transformed into a science with a more subjective set of rules. Not long after, the development had been carried out to advance architectural presentation from two to three dimensions known as orthogonal drawings before reaching the pinnacle of three-dimensional presentations with perspective drawing. [1]
Architects had been using these elements for centuries that followed, until the third industrial revolution happened and took architectural creation to the point where there would be no turning back.
© Thanyaphone Paibulkijcharoen
ตัวอย่างการใช้ซอฟต์แวร์ Grasshopper ควบคู่กับ ส่วนประกอบเสริม Honeybee และ EnergyPlus เพื่อช่วยจำลองแสงธรรมชาติและการสะสมความร้อนในอาคารที่มีรูปทรงซับซ้อนตามการเปลี่ยนแปลงของเวลาในแต่ละวัน โดยสีเป็นตัวแสดงระดับแสงภายในอาคารที่แตกต่างกัน
The use of the software, Grasshopper, with Honeybee and EnergyPlus plug-ins to help with the simulation of the varying amounts of natural light and heat inside a building with complicated architectural form at different times of day. The colors represent the varying levels of light inside the building’s interior space
DIGITAL TECHNOLOGY IN ARCHITECTURE
The digital technology in architecture first came into shape and form around 1970s with ‘CAD/CAM’ (computer-aided-design / computer-aided-machinery), which helped architects work on the tasks related to contraction working drawings in a faster and more efficient way through the use of AutoCAD software. Initially, the systems and tools used for hand-drawn working drawings were still widely adopted and architectural design was pretty much tied to the Euclidean Geometry inherited from the Ancient Greeks, be there the use of straight lines, circles, curved lines, etc. It resulted in the architects drawing only the things that could be built, and building only the things they could draw. The limitations became a big, rigid wall that got in the way of their creative freedom.
In the mid-1990s, the wall was being torn down with the birth of architectural software such as FormZ, 3D Studio, Softimage, Alias, which came with commands developed to enable the formation of complex geometrical forms to be achieved using significantly less time. For instance, the ‘SPLINE’ command was used to create two-dimensional curved lines for the creation of three-dimensional form whereas the curved lines could be freely adjusted using vector, or ‘NURBS’ (Non-uniform Rational Basis Spline) which was used to create a three-dimensional surface out of a large number of intertwined simple two-dimensional curved lines.
Multiple software products that had been developed corresponded with the architectural styles that were emerging at the time. Architecture was being associated with the New Science [2] knowledge, which proposes that natural phenomena and the universe to take place under the highly complex system and principles of probability or speculation. New Science differentiates itself from the classic science which was upheld during the Baroque period that viewed the world and nature as a mechanism that works under a simple and consistent pace and process. This new concept has caused the creation of architecture from its conceptual fundament to design development, all the way to the creation of working drawings, construction processes, and methods, to change.
The basic knowledge from the past in geometry tells us that a 3D form is a consistent and definite object, which consists of the dimensions of length, width, and height created within a space. The formulation of a 3D form in a computer using various commands follows the same principle through the specification of a set of parameters and a mathematical algorithm, which serves as a series of steps that helps with the complicated processing of data. From this aspect, architecture is no different from a set of basic data created out of one or several sets of parameters and algorithms. [3]
For certain software products, a timeframe can be set up to create a sequence, which allows the simulated result to be created and presented in longer span of time instead of just a still image. It enables architects to freely experiment on architectural forms from their imaginations. Under the Digital Revolution, the role of the computer has begun to shift from a representational tool to a design-thinking tool.
© Panawat Cheunkul
ตัวอย่างการจำลองขั้นตอนวิธีเชิงพันธุกรรมด้วยซอฟต์แวร์ Grasshopper พร้อมส่วนประกอบเสริม Octopus โดยกำหนดให้มีจำนวนประชากร 20 ผลลัพธ์ และจำนวนรุ่นทั้งหมด 60 รุ่น โดยเลือกผลลัพธ์ที่เหมาะสมที่สุดจำนวน 5 ผลลัพธ์ ที่อยู่ในกรอบเส้นประทางมุมขวาบน เพื่อนำไปวิเคราะห์และพัฒนาต่อเป็นแบบสถาปัตยกรรม
A simulation of Genetic Algorithm using Grasshopper and the Octopus plug-in. The specification includes 20 populations and 60 models. The five most suitable results are chosen as shown in the top-right dotted frame and later analyzed and developed into architectural working drawings
GENETIC ALGORITHM
During the thinking process, Parametric Design Software such as Grasshopper has been able to fulfill designers’ imagination with its ability to generate forms out of quick commands or computer languages. The parameters can be adjusted to change the original forms. The meaning of forms in this particular dimension, therefore, extends to a more dynamic stage, similar to a unit of a living organism with time-embedded growth, sensitive to the changes of data, factors or stimuli.
Certain groups of architects begin to utilize a biological concept known as Genetic Algorithm in the design process. The knowledge associates itself to Charles Darwin’s biological concept of fitness and how an organism that is able to adjust to the environment has a stronger chance of surviving, with their genetic characteristics being passed on through generations via crossover or the mutation process. Software plug-ins such as Galapagos and Octopus were developed to help simulate this genetic transmission. Architects would specify a form, which is considered as primary population members, suitable parameters, and algorithm, very much the same as the way the DNA system of a cell is formulated. The software then simulates the genetic transmission from the primary group to the succeeding generations, before architects ultimately choose the most suitable form out of a generation to develop into an architectural creation with more elaborated details.
Not only is, the digital technology changing the face of architectural design and presentation, and taken them much farther than what Alberti had come up with six centuries ago, but it also gives birth to the digital fabrication [4] that connects the things that are thought of to the things that are being built, directly linking a computer file to a construction tool or machine. And with that, the role of the human has been made absent from some of the processes.
In the very near future, the chance of the world reaching the point where humans would entirely disappear from the framework of architectural creation wouldn’t be considered as completely impossible anymore.

FOOTNOTES
1
การประดิษฐ์การเขียนทัศนียภาพขึ้นในสมัยฟื้นฟูศิลปวิทยาการ เป็นการส่งเสริมให้สถานะของมนุษย์ปุถุชนขยับเข้าใกล้กับสถานะของพระเจ้ามากยิ่งขึ้น เนื่องจากภาพที่มนุษย์ถ่ายทอดลงบนผืนระนาบสองมิติใกล้เคียงกับภาพที่พระเจ้าทรงมองเห็น
The invention of perspective drawings during the Renaissance Era complemented the status of ordinary men closer to that of God with the created drawings on the two-dimensional plane of the paper were similar to God’s view on the world.
2
องค์ความรู้ทางวิทยาศาสตร์ใหม่ (New Science) พัฒนาขึ้นในราวทศวรรษที่ 1960 เป็นต้นมา โดยอาศัยรากฐานของ ‘ทฤษฎีสัมพัทธภาพ’ ของอัลเบิร์ต ไอน์สไตน์ และ ‘ทฤษฎีควอนตัมฟิสิกส์’ ที่สร้างความเข้าใจใหม่ต่อเอกภพและอะตอม ในช่วงต้นคริสต์ศตวรรษที่ 20 จนเกิดเป็นทฤษฎีย่อยๆ ขึ้นมากมาย เช่น ‘ทฤษฎีโกลาหล’ (Chaos Theory) ซึ่งอธิบายปรากฏการณ์ต่างๆ ภายใต้ความไร้ระเบียบ (disorder) เป็นต้น
The New Science is developed around the 1960s based on Albert Einstein’s Laws of Relativity and Quantum Physics that granted early 20th Century with a new understanding to the universe and atoms. Several other theories that ensued is such as Chaos Theory, which explains the phenomena under the laws of disorder.
3
เกร็ก ลินน์ (Greg Lynn) เป็นสถาปนิกคนแรกๆ ที่เริ่มใช้ซอฟต์แวร์ เช่น ALIAS ในการสร้างรูปทรงทางสถาปัตยกรรมในบริบทเชิงพลวัต โดยจำลองรูปแบบการเปลี่ยนรูปของรูปทรงต้นแบบภายในกรอบเวลาที่กำหนด แล้วป้อนข้อมูลที่มาจากปัจจัยภายนอก เช่น แรงโน้มถ่วง ลม แสง ฯลฯ เพื่อให้รูปทรงนั้นเกิดการเปลี่ยนรูปไปตามข้อมูล ในท้ายสุดเลือกรูปทรงภายใต้เงื่อนไขที่เหมาะสมที่สุดมาพัฒนาเป็นสถาปัตยกรรม
Greg Lynn is one of the first architects who began using software such as ALIAS for the formation of architectural forms within the dynamic context. The simulation was one on the transformation of prototypical forms that took place within specific timeframe. External factors such as gravity, wind, light, etc. were added, causing the form to change in relation to the input data. The most suitable form with the most appropriate condition was chosen and developed into an architectural creation.
4
ระบบก่อสร้างแบบดิจิทัล จำแนกโดยพื้นฐานออกเป็นสองระบบได้แก่ ‘ระบบสกัด’ (subtractive fabrication) เป็นระบบที่ใช้เครื่องจักรในการตัดหรือสกัดวัสดุที่มีคุณสมบัติแข็งออกจนได้รูปทรงที่ต้องการ เช่น เครื่อง CNC (Computer Numeric Control) และ ‘ระบบเติม’ (additive fabrication) ซึ่งได้แก่การใช้เครื่องจักรในการเติม พ่น หรือพิมพ์ชั้นของวัสดุทีละชั้นจนได้รูปทรงที่ต้องการ เช่น เครื่องพิมพ์วัตถุสามมิติ (3D printer)
Digital fabrication system is fundamentally categorized into subtractive fabrication, a process by which a machine such as CNC (Computer Numeric Control) is used to successively cut material away from a solid block of material into a desired 3D object, and additive fabrication, the process in which 3D objects are constructed by successively depositing material in layers so that it becomes a predesigned shape.

