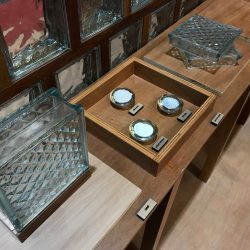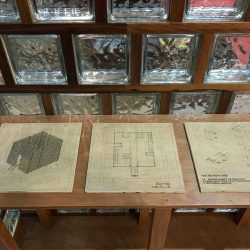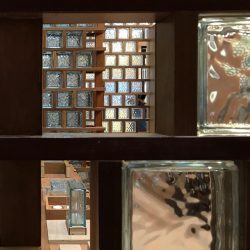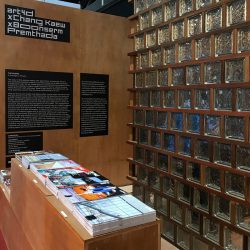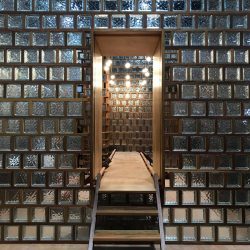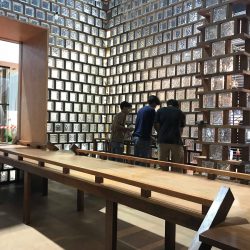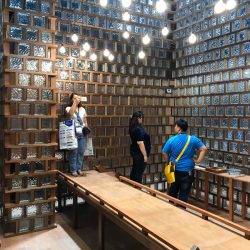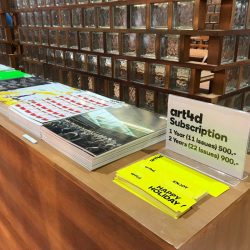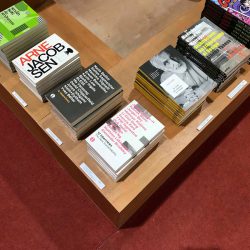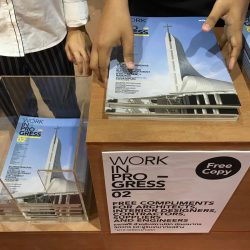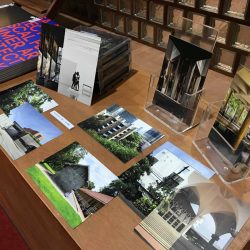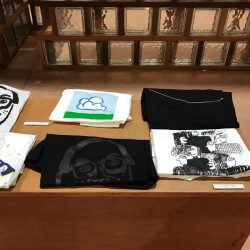art4d BOOTH IN ARCHITECT’18
The story of this pavilion begins with ‘glass blocks,’ a seemingly ordinary and somewhat obsolete material commonly used as an ornamental feature of bathroom walls. We are challenging the conventional preconception of the material by creating a magical spatial experience from a cubical structure where the roof is left wide open. Made of glass blocks and rubberwood, this long-spanning, column-free structure stands strong on its own.
With the translucent quality and glittery effect created when touched by light, the glass blocks come with a coordinated size and proportion that features a groove created specifically to help strengthen adhesion whereas the rubberwood’s elemental qualities include great natural flexibility and delicateness. The distinctive elements of the two materials were called upon to render the structure, physical form and atmosphere of THE CHAPEL.
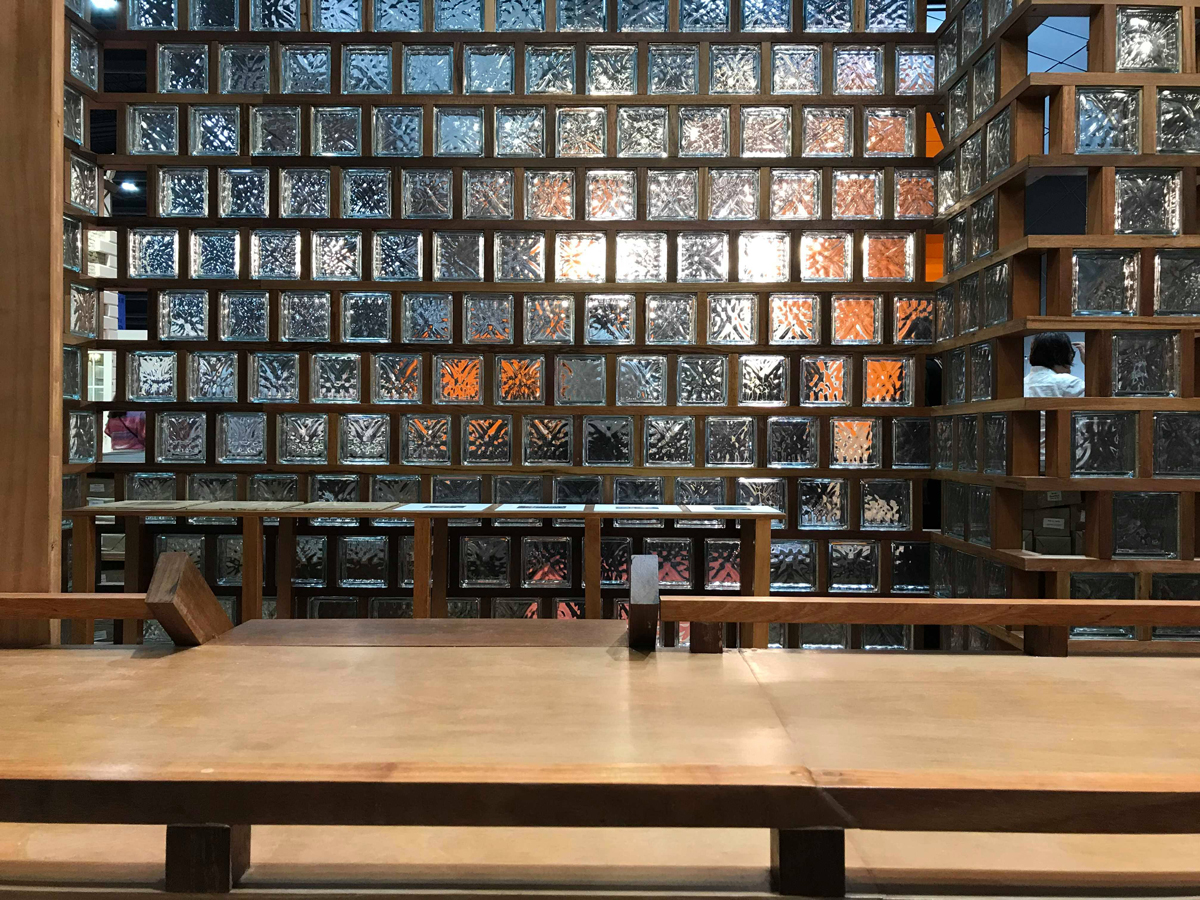
The amalgamation between the glass blocks and details of the wood joinery are visible throughout and the entire built structure was achieved through utilization of masterful carpentry and concrete techniques. It reflects the intertwined relationship between an industrial system and an artisanal creation, from which the ‘artistic industry’ is conceived. When used collectively, glass blocks render diverse effects of light and shadow that vary throughout different periods of the day.
The enclosure of the space creates a sense of serenity and security in the middle of the work’s chaotic surroundings while stairs and bridges were incorporated in to facilitate users’ dynamic movements within the interior space. Through inventive conceptualization and masterful execution, ordinary construction materials such as glass blocks are able to render a visually and physically striking space that comes hand in hand with a distinctive spatial experience.
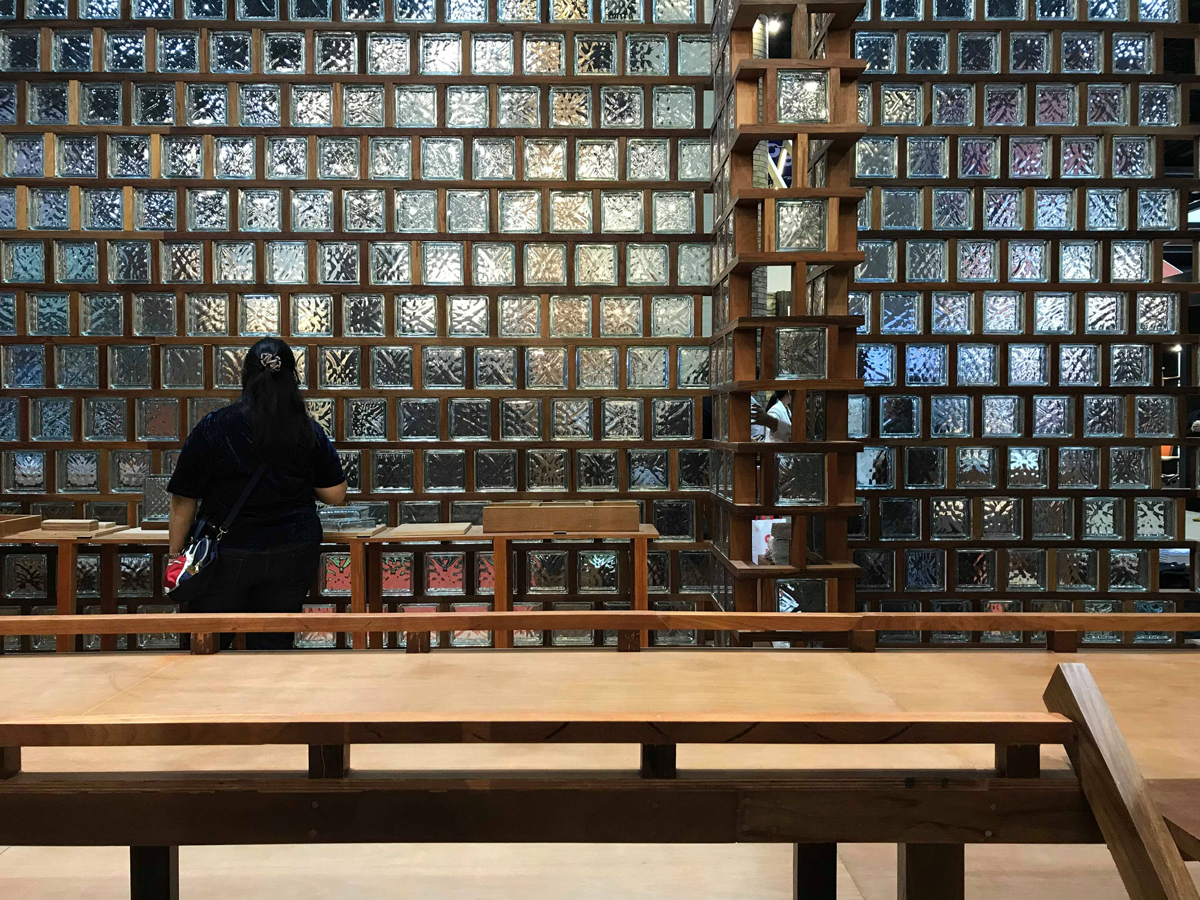
เรื่องราวของพาวิลเลียนหลังนี้เริ่มต้นที่ “บล็อกแก้ว” วัสดุที่โดยทั่วไปมักถูกใช้เป็นเพียงผนังของห้องน้ำ เรากำลังท้าทายการรับรู้เดิมๆ ด้วยการทำให้บล็อกแก้วกลายเป็นสิ่งมหัศจรรย์ เกิดเป็นอาคารกล่องสี่เหลี่ยมทรงลูกบาศก์หลังคาเปิดโล่ง ซึ่งสร้างขึ้นจากบล็อกแก้วและไม้ยางนา ประกอบกันเป็นโครงสร้างผนังปราศจากเสาที่ตั้งอยู่ได้ด้วยตัวเอง
บล็อกแก้วเป็นวัสดุที่มีความใสและมีผิวแก้วเป็นประกายยามถูกแสงสัมผัส มีขนาดและสัดส่วนแบบพิกัด พร้อมกับร่องรอบด้านที่มีไว้สำหรับการยึดเกาะโดยเฉพาะ ในขณะที่ไม้ยางนานั้นเป็นวัสดุธรรมชาติที่มีทั้งความยืดหยุ่นและอ่อนโยน คุณสมบัติดังกล่าวของวัสดุทั้งสองชนิด ถูกออกแบบขึ้นเพื่อเป็นทั้งโครงสร้าง รูปทรง ที่ว่าง และบรรยากาศในคราวเดียว การรวมตัวกันระหว่างบล็อกแก้วและข้อต่อไม้ที่เกิดขึ้นตลอดทั้งอาคารผ่านเทคนิคพื้นฐานของช่างไม้และช่างปูน สะท้อนความสัมพันธ์ระหว่างระบบอุตสาหกรรมและงานฝีมือให้กลายเป็น “อุตสาหกรรมศิลป์” ในที่สุด บล็อกแก้วแต่ละก้อนก่อให้เกิดความหลากหลายของแสงที่พาดผ่านในแต่ละช่วงเวลาตลอดวัน ในขณะที่การปิดล้อมนั้นก็นำความเงียบสงบและความปลอดภัยมาให้ท่ามกลางความอึกทึกครึกโครมของบริบทแวดล้อม นอกจากนี้ บันไดและสะพานถูกนำมาใช้ภายในเพื่อสร้างความเคลื่อนไหวให้กับมนุษย์ เปลี่ยนกล่องแก้วธรรมดาให้กลายเป็นสถานที่พิเศษ
Supporter: Bangkok Crystal (Chang Kaew)
Architect: Bangkok Project Studio
Boonserm Premthada
Jaruj Thammasoontorn
Apisith Marin
Chonlapong Rakwongthai
Contractor: Passion 51 Interior Design
Chatchai Yongmalwong
Sakorn Wongpatta
Somjit Bencha
and Team


