RIBA (ROYAL INSTITUTE OF BRITISH ARCHITECTS) PRESENTS AN EXHIBITION THAT DELVES DOWN INTO A ‘FEMALE INFLUENCE’ IN ARCHITECTURE DEVELOPMENT AND EXPLORES THE DEEPER MEANING OF THE PLAN OF THE 18TH TO 20TH CENTURY HOUSES IN ENGLAND
TEXT : PARK LERTCHANYAKUL
PHOTO : GARETH GARDNER EXCEPT AS NOTED
(For Thai, press here)
Architectural plans are not significant merely for their role as a medium that helps turn ideas into an actual piece of built structure, but for the ability to reflect the identity of the person who owns the architecture. An owner’s vision can determine the hierarchy of access to rooms and spaces, be a reason behind why a certain room is located at a certain part of the functional program, including the creation of rooms with specific functionalities that cater to users’ requirements. All these details are indicative of activities that are parts of an inhabitant’s lifestyle. These ideas and demands are materialized with the help of architects and designers whose responsibility and mission is to meticulously design the structure and spaces to best correspond with each user’s way of life, To create the most perfect plan possible, architects and designers need to study and develop a design through an elaborated process, which often involves a great number of people behind the scenes, from the inhabitants, builders, constructors, and oftentimes, these people are left unmentioned despite their contributions to the making of the work, just like how the role of ‘females’ in architectural creations had been overlooked throughout history.
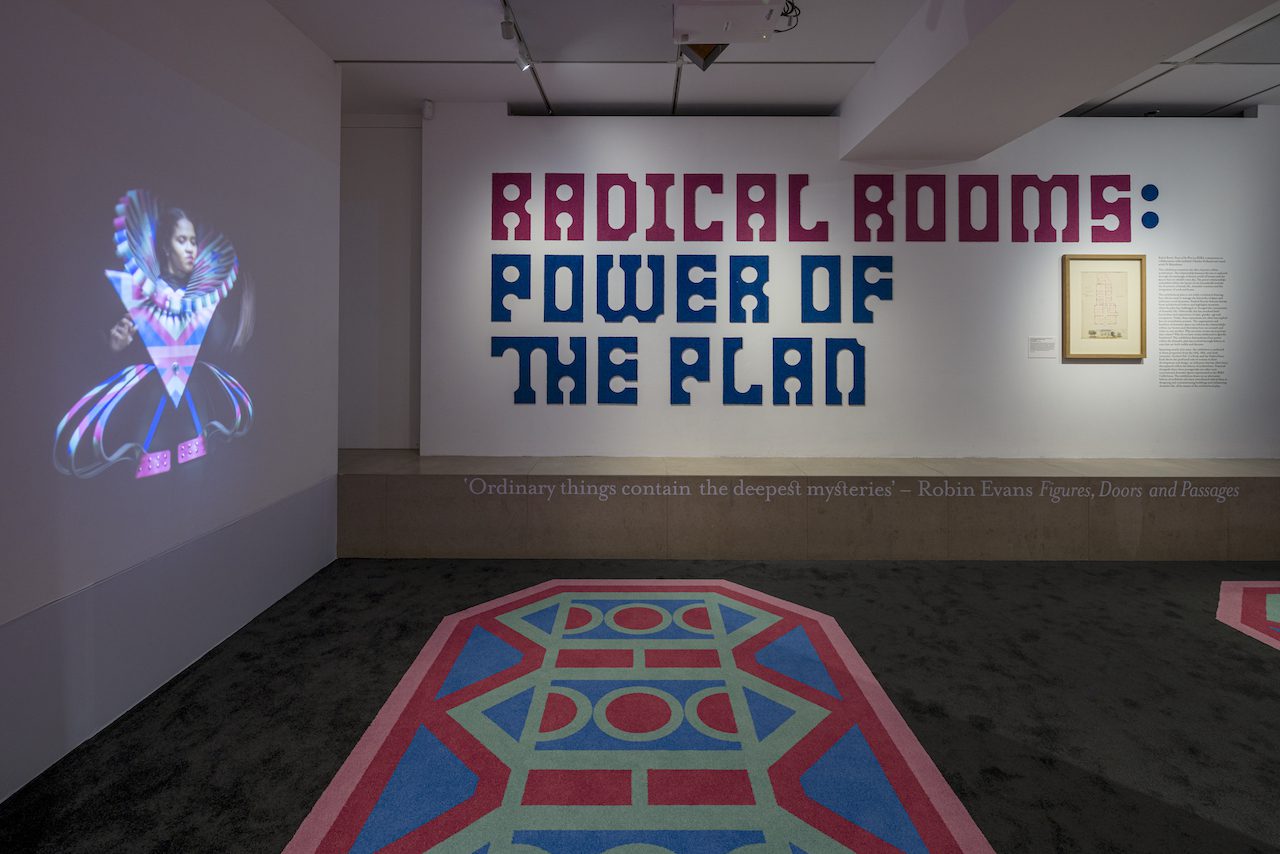
Photo: Gareth Gardner
The exhibition, Radical Room: Power of the Plan by RIBA (Royal Institute of British Architects), invites everyone to explore and search for deeper meanings of plans in other possible aspects that go beyond its main task as a working drawing needed for architectural construction through a number of residential buildings designed and constructed over the span of 500 years, from the 18th, 19th to 20th Century in England. Houses are an architectural typology with close and deep connection to human beings, creating and existing a tangible representation of a time period in which they exist. A social class and status, age, sex and occupation of a person have direct impacts on the design of their own home. With that as the core idea, the exhibition dives deeper into the architectural creations conceived from ‘female influences.’ Women have been an integral part of the creative process of many great works of architecture, whether through their status as an owner or architect, although their role and contributions rarely getting mentioned, and a bunch of architectural plans have never acknowledge their impacts. Nevertheless, the differences they made to the works are present and very much discernible. Their contributions played a significant part in the development of many interesting and progressive works in England’s architectural history.
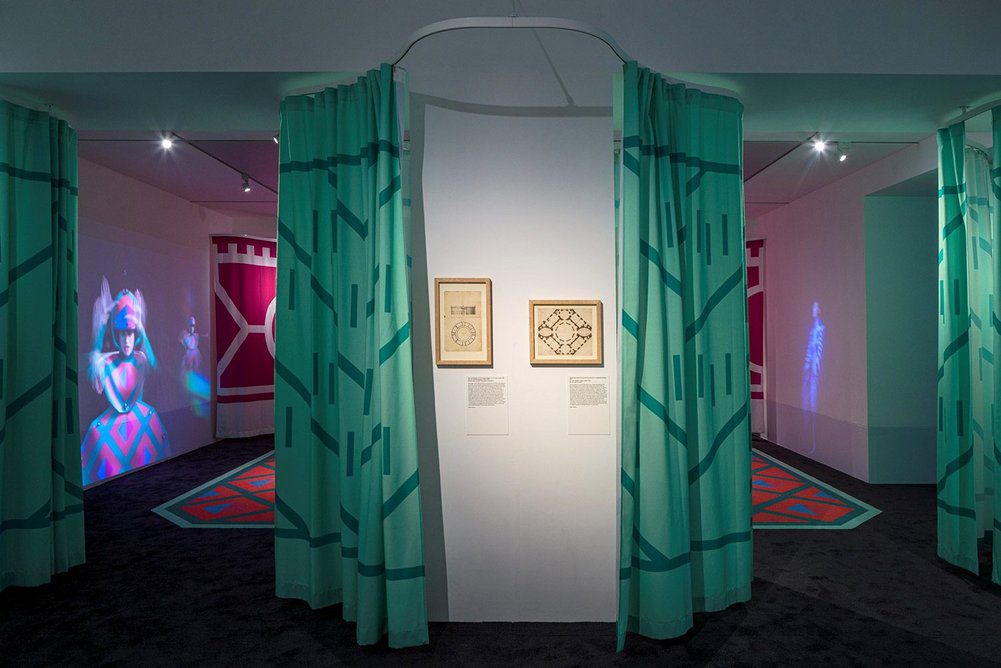
The exhibition is divided into three parts following the stylistic periods of architecture with curtains and patterned carpets inspired by architecture in each period. Despite having no solid partitions, the exhibition manages to produce unique characteristics for each area l Photo: Gareth Gardner

The details of each architectural design are hidden behind the curtains. The audience has to peek through them to attain the information. Each architecture periods feature videos and sound by artists and performers representing the design from a different point of view l Photo: Gareth Gardner
The exhibition is curated by architect, Charles Holland, and artist, Di Mainstone, who together convey the power of women and transform an ordinary looking exhibition room into a space with an upbeat spirit, decorated with colorful and vibrant carpets and curtains along with bold, fun graphic inspired by the quintessential characteristics of architecture from different time periods. Designed to be stylistically distinctive, the three rooms encapsulate different architectural eras. The space is curated for viewers to feel like being in an empty room with a splash of colors and ornamental patterns. An opening of the curtain in each section reveals the content, symbolically reflecting the ‘behind-the-curtain’ influences of women in the selected works of architecture from three eras. The curators deliberately engage viewers to be a part of the ‘discovery’ of the role and contributions of women to the chosen architectural creations.

The details of each architectural design are hidden behind the curtains. The audience has to peek through them to attain the information. Each architecture periods feature videos and sound by artists and performers representing the design from a different point of view l Photo: Gareth Gardner

Photo: Gareth Gardner
The first house of the bunch is Hardwick Hall, a building from the Elizabethan Era. Bess of Hardwick, the owner, desired for the house to have maximized presence of sunlight, which would allow her to display her textile creations in every room. This results in the house having large windows in all the rooms, enabling the interior to be incredibly spacious and naturally lit throughout the day, unlike other residences in the same time period whose structures are more rigid and imposing with spaces that were more enclosed. The next house is A la Ronde, an 18th Century home designed to fulfill the demands specified by its owners, Jane and Mary Parminter, the two cousins who shared the residence. Since the two ladies preferred to spend a majority of their time at home, doing different kinds of activities throughout the day, the building is designed to have a circular layout with the main entrance that leads to the round, high hallway at the center of the house with the rest of the rooms radiating from it. Such a layout causes each of the rooms to be exposed to different amounts of natural light at different times of day, allowing the owners to determine their use of the spaces to correspond with activities in their daily routine as well as to the amount of daylight. Different rooms were used for different activities, determined by the hours of a day, consequently creating interesting and non-repetitive spatial experiences. The last house, Hopkin Houses, owned by an architect couple, Patty and Michael Hopkins, who designed the residence for themselves back in 1970. The building reflects the characteristics of Modernist architecture where steel and glass were used as the principal materials. The design, however, isn’t functionally oriented, which was what the modernist works in that time period would normally deliver. It, however, contains details of forms, fun use of colors and materials, all the elements that end up differentiating the house from other works of architecture from the same time period, while perfectly reflecting the two owners’ identities.
What’s equally distinctive as the content of the exhibition are the designs of the images, videos and sounds, all the way to the ‘costumes’ worn by female performers who ‘act’ as the architectural creations alongside the ‘literary pieces’ created to convey the sentiments of each house through prose, rapping or even punk and electronic music. All the elements are originally designed and composed with the main inspirations being the influence of women in architectural plans, construction materials, architectural forms and characteristics. Hiding the contents behind the curtains heightens the viewers’ interest, and directs their focus to the performance as they develop shared emotions and feelings through images and sounds directly delivered from the performance. The attempt is a very fresh take on how architecture can be experienced, with less focus being put on the content and form of the architecture and its details. The novel presentational approach brings viewers a ‘shared’ experience with the architecture. Even without any prior knowledge about the houses, the influences of the women behind these works of architecture are still very much discernible for they are presented in such a powerful, strong and memorable way.
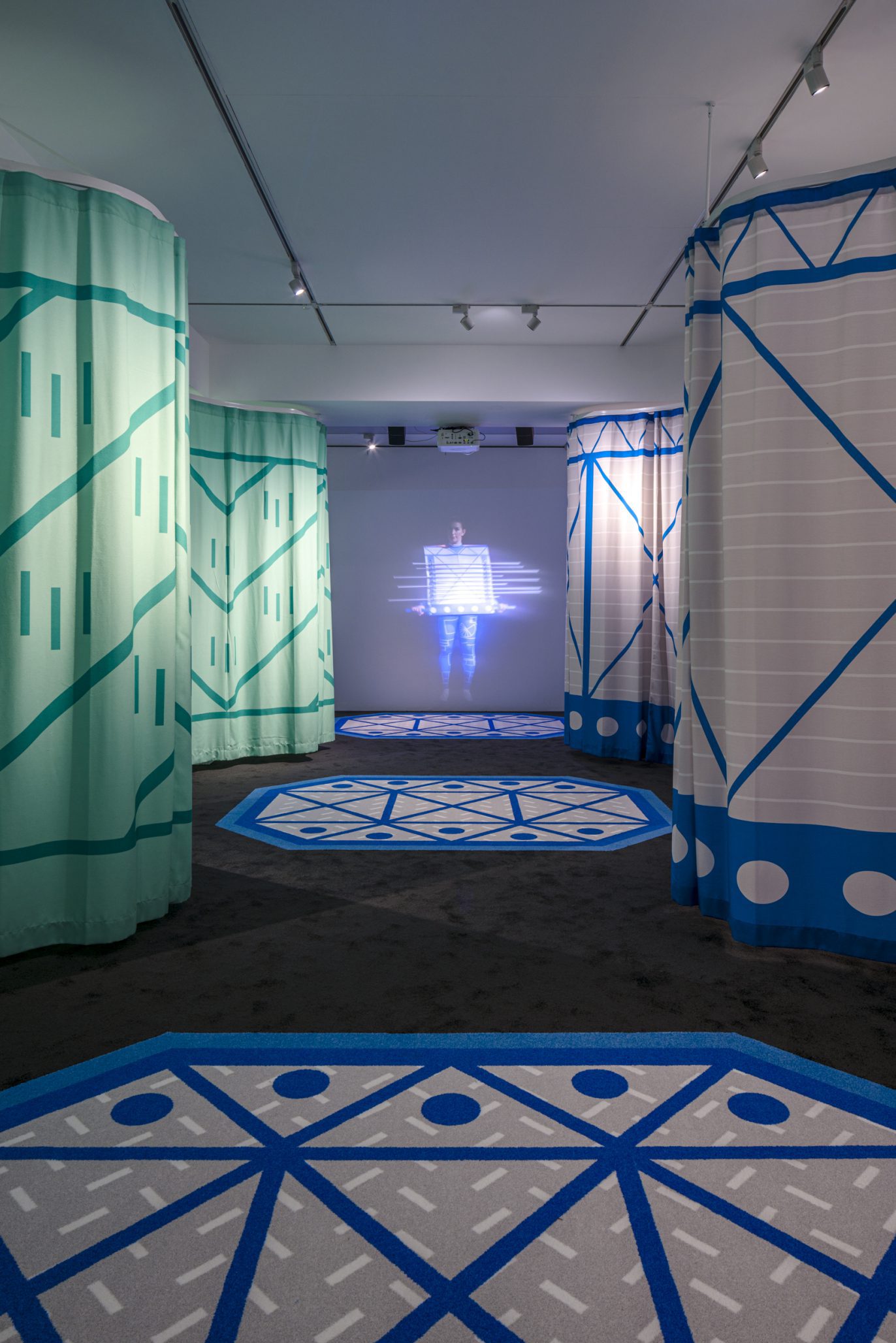
Photo: Gareth Gardner
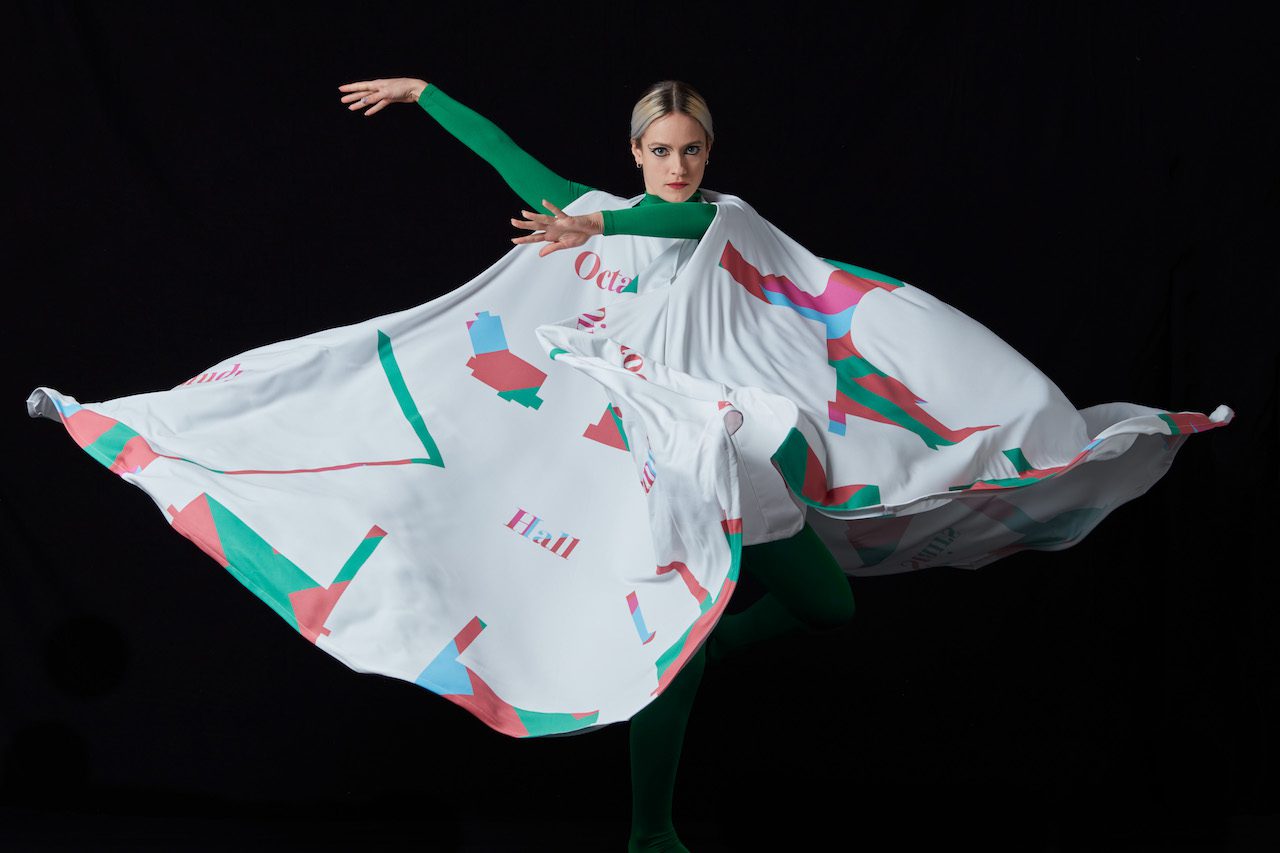
The costume is inspired by Jane and Mary Parminter’s house in which the plan is circular and organizes the room and the doors around the central hall l Photo: Heiko Prigge
What’s incredibly inspiring about the exhibition goes beyond it being something interesting and new, to the way it manifests itself as a product of collaborative processes that involve people from different professions and expertise. Apart from the architect, the exhibition is made possible by the works of the research team, artists, graphic designers, composers, designers, performers, costume designers and many other individuals. Their collective contributions create an exhibition that isn’t exclusive to architects but appeals to everyone. Viewers are able to recognize and appreciate what the exhibition hopes to get across without the need for a profound knowledge and understanding about architecture. That is because, at the end of the day, architecture and all lives are interconnected. From the behind-the- scenes to the actual exhibition, Radical Room: Power of the Plan is a confirmation that a perfect and complete work of architecture is a product of a collaborative process that involves a great deal of people, and its inception and existence are fundamentally about each and every one of us.
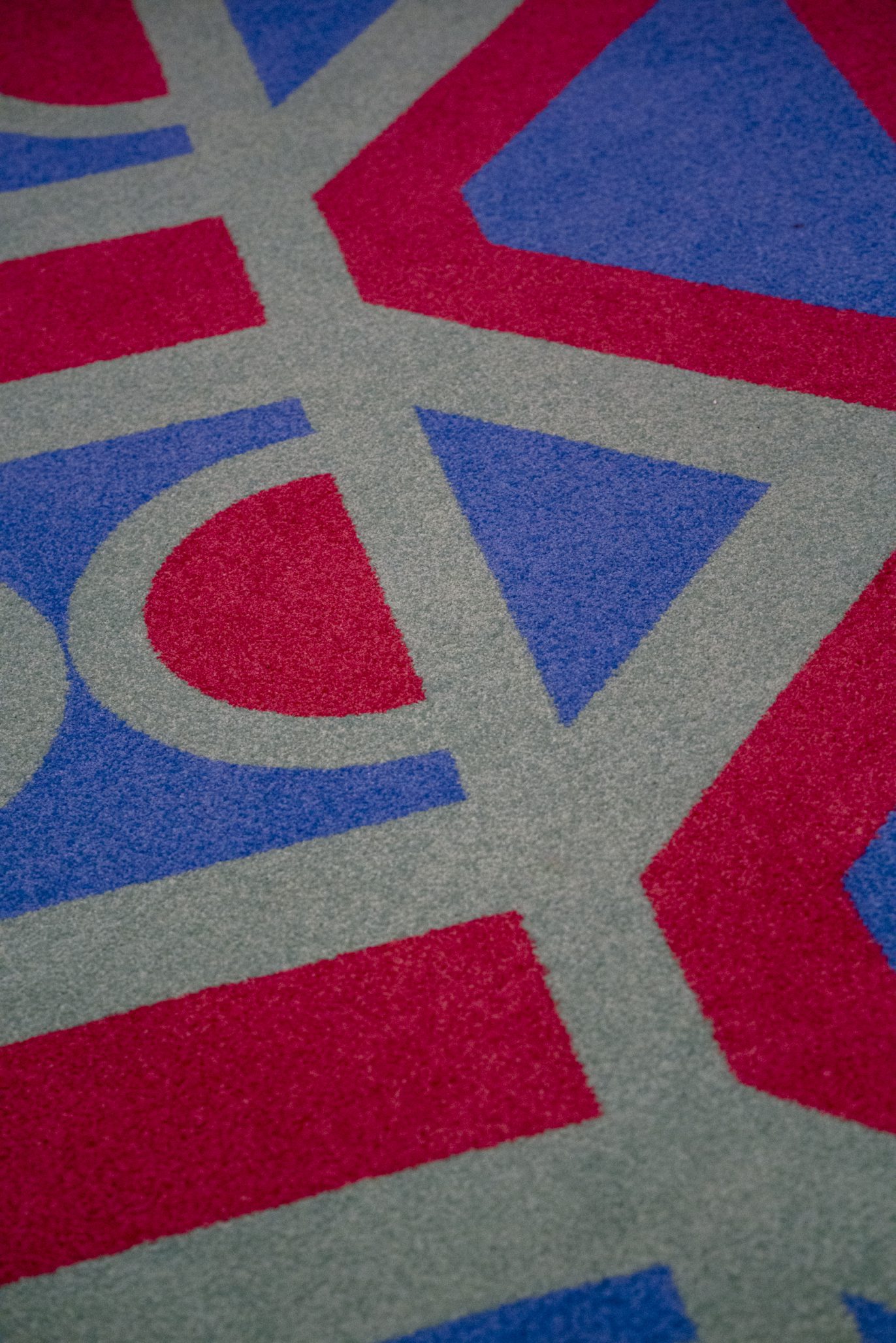
Photo: Gareth Gardner



