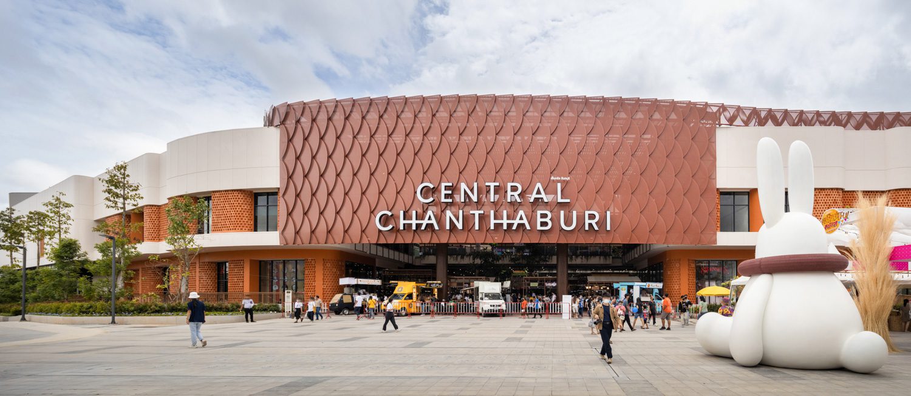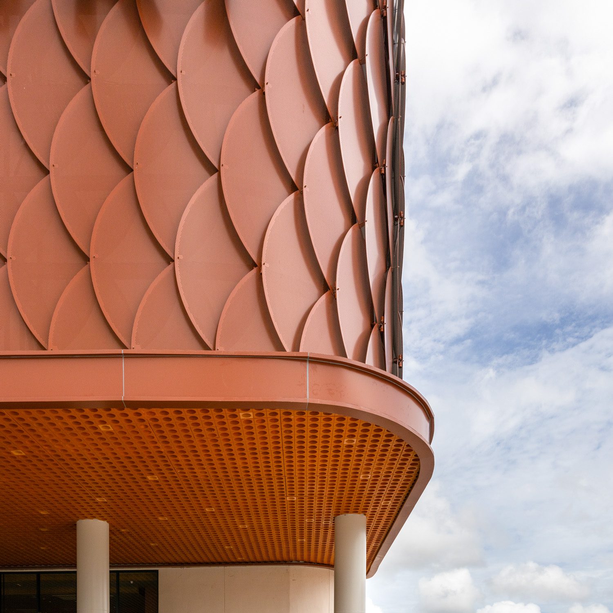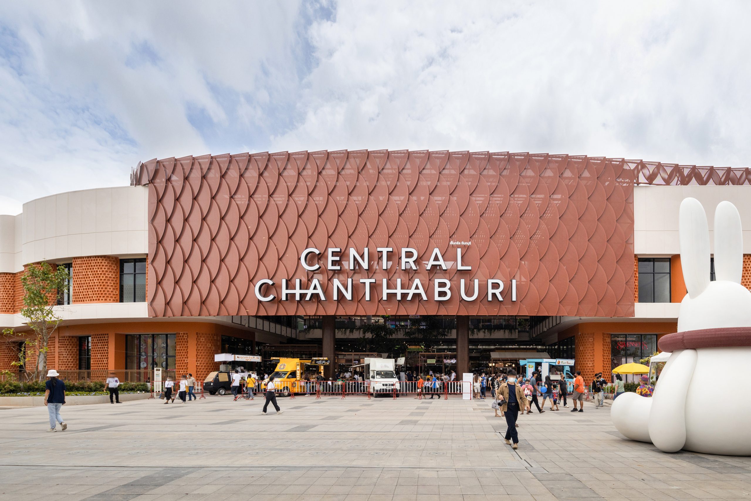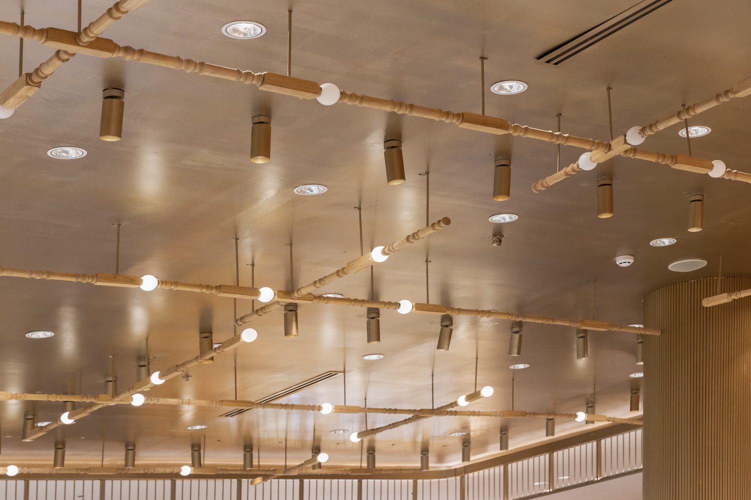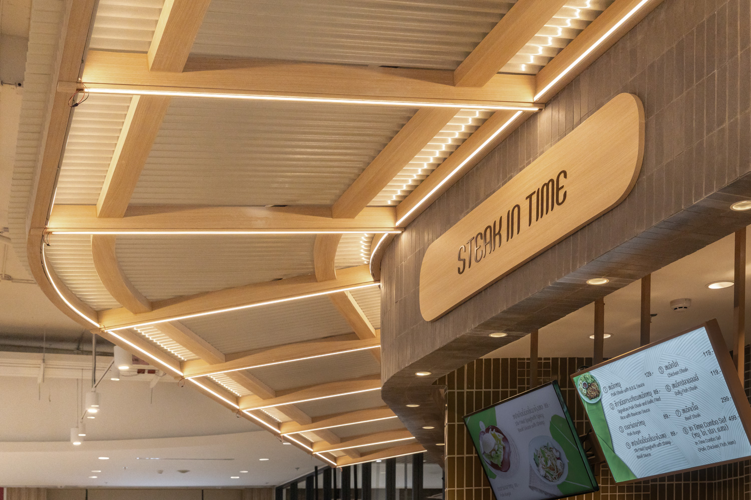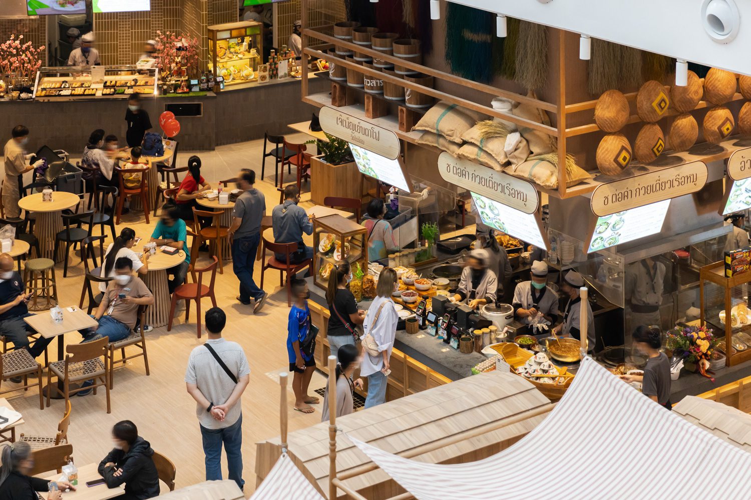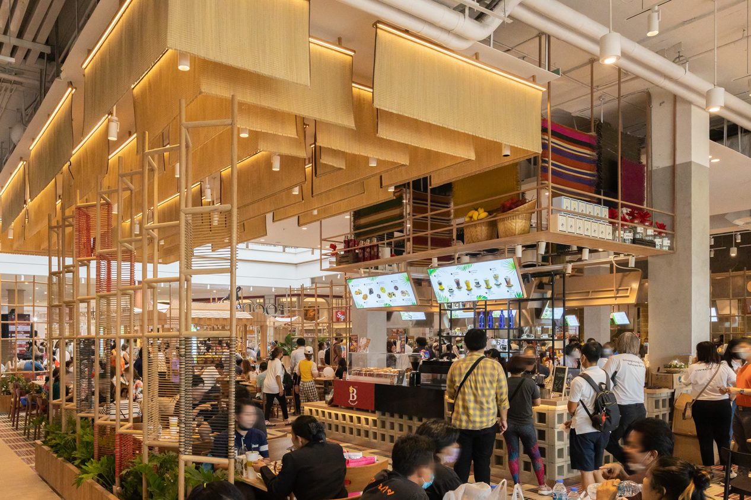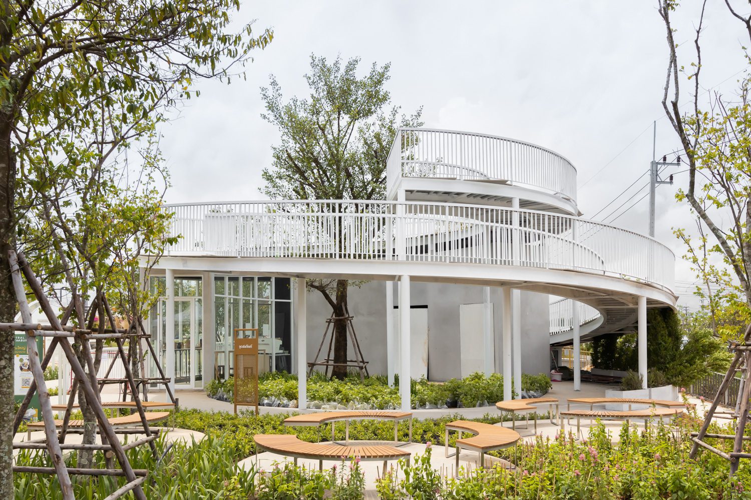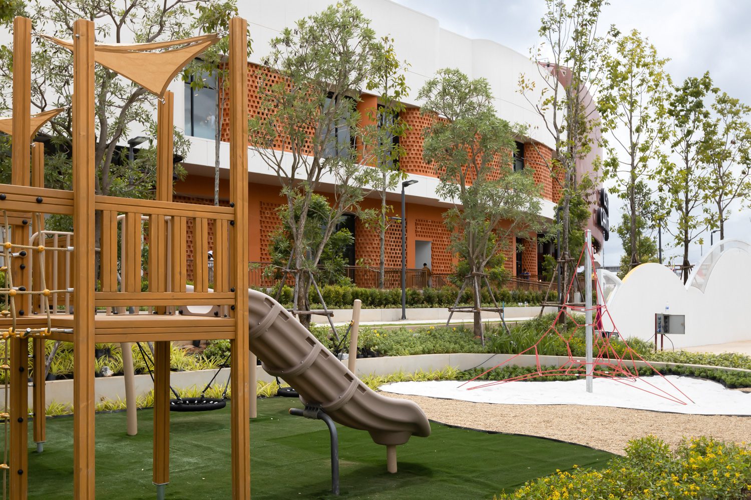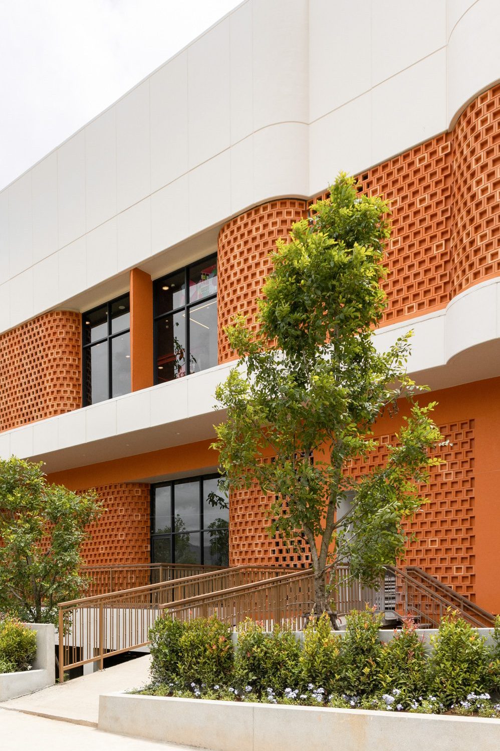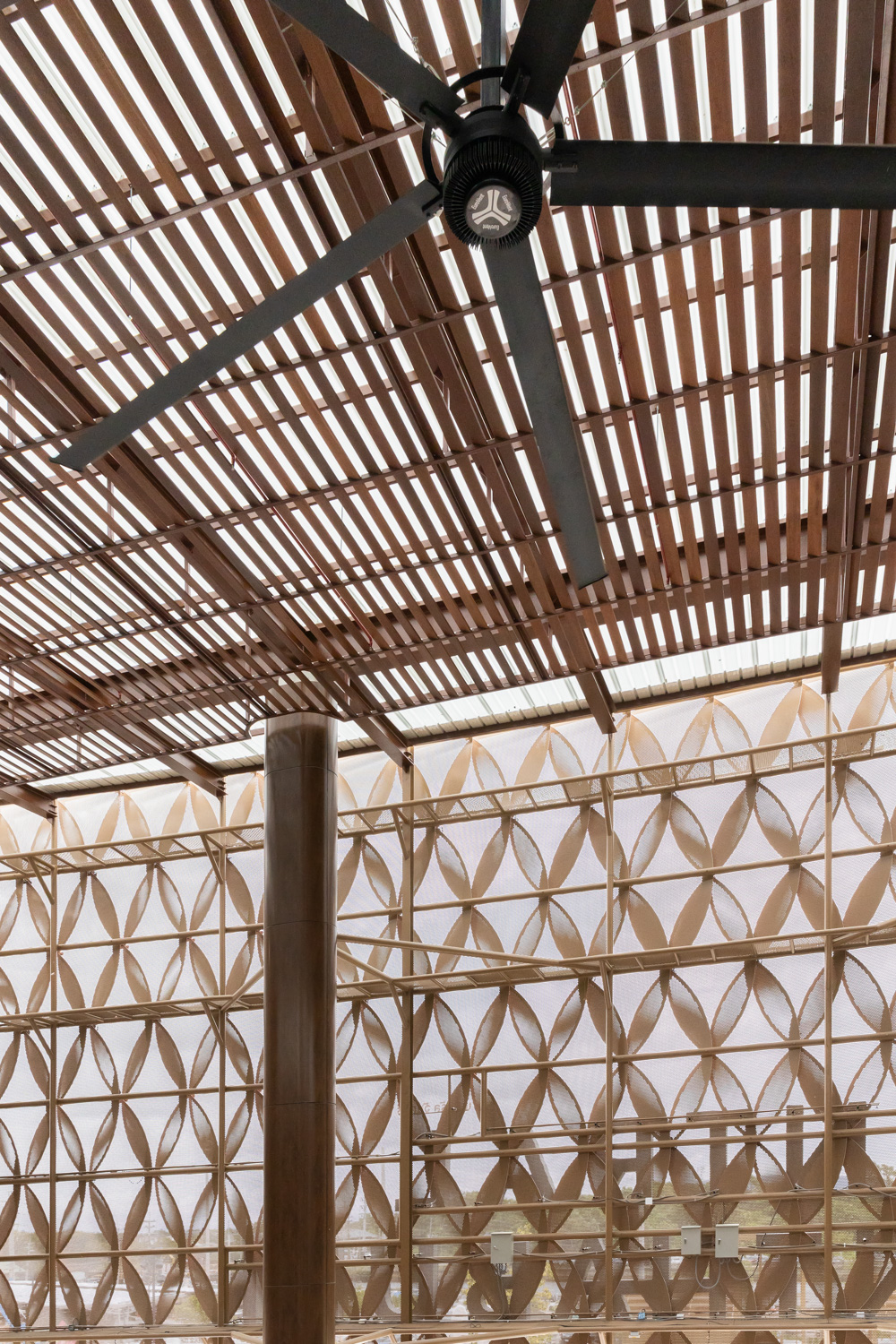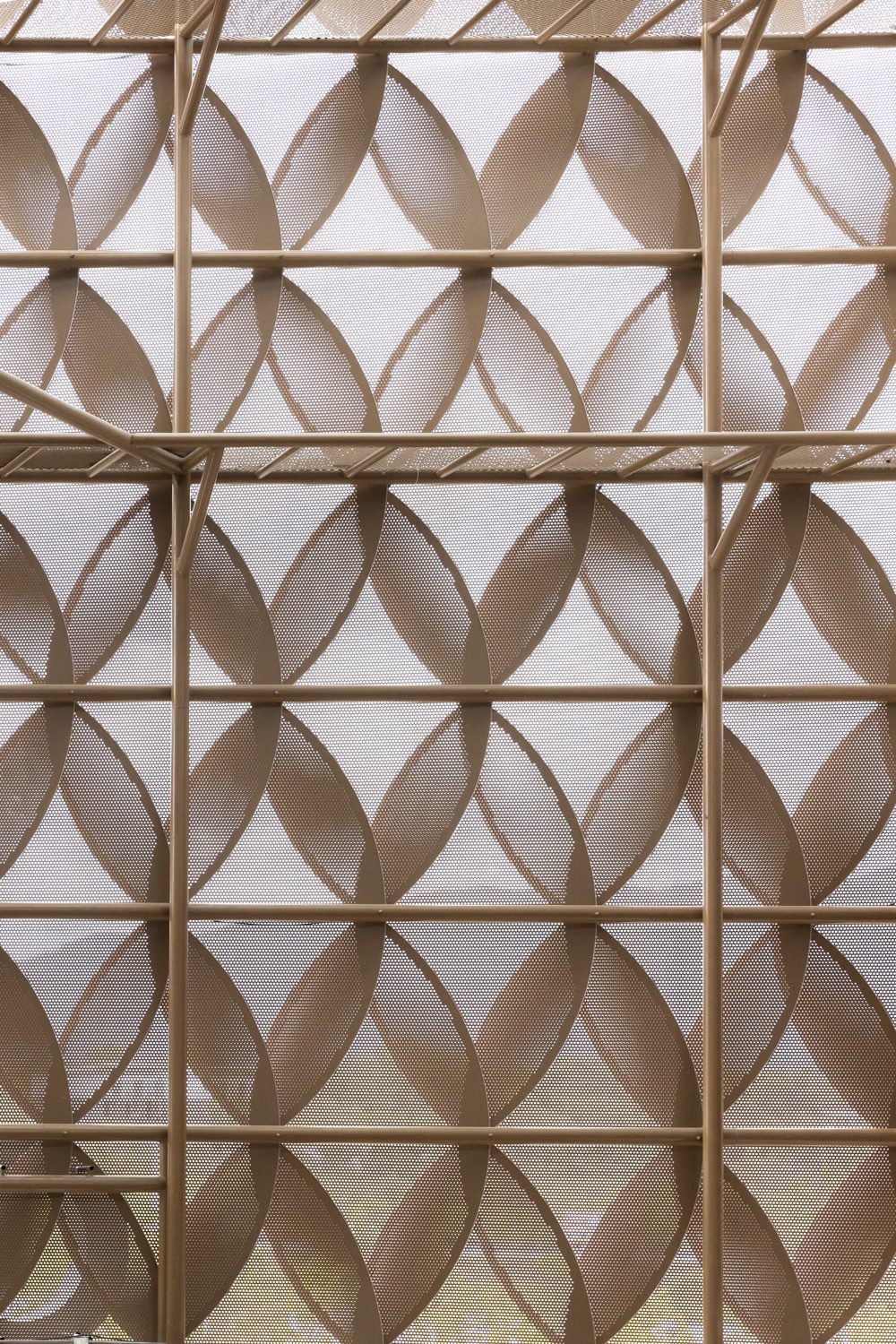CENTRAL CHANTHABURI IS THE NEW LARGEST MIXED USE PROJECT IN EASTERN REGION, DESIGNED WITH THE COLLABORATION OF M.A.A.R, PHTAA AND LANDSCAPE COLLABORATION EXPRESSING NATURAL DIVERSITY AND DIFFERENT LOCAL WAYS OF LIFE THROUGH CONTEMPORARY THAI ARCHITECTURE WHICH HELD UNDER THE CONCEPT ‘CHARMING CHANTHABURI’
TEXT : PICHAPOHN SINGNIMITTRAKUL
PHOTO : KETSIREE WONGWAN
(For Thai, press here)
Early in June of this year, whoever have been commuting on Trirat Road in Chantaburi province’s CBD have probably been introduced to Central Chanthaburi. The new mixed-use project that is packed with a semi-outdoor shopping mall, a convention hall, a condominium, a hotel and an expansive 4-rai green space designed to be a destination that accommodates all types of relaxing, recreational and sports activities. The project has the architecture team of M.A.A.R, whose track records include several department store projects nationwide, seven of them are those of the Central Pattana Group, overseeing the design of the largest Central branch of the eastern region, a memorable return collaboration between the firm and retail mogul.
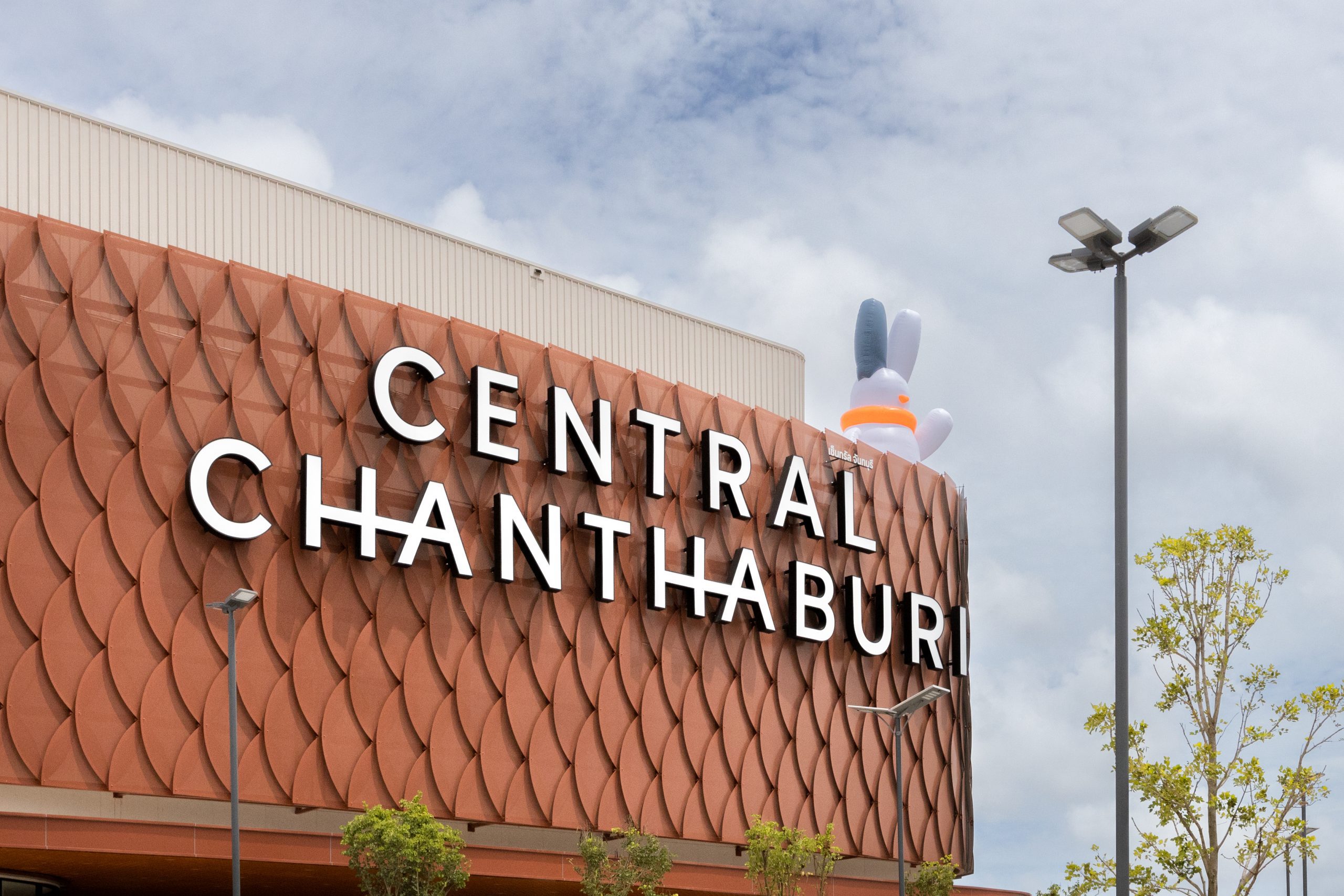
On the expanse of the 46-rai land sits a structure with 75,953 square meter functional space translated from the inspirations and ideas of the project’s principal architect, Jakrawut Thoboo ,of M.A.A.R. The design concept is realized from the study of Chantaburi’s surrounding context, which is home to natural diversity and different local ways of life. The site situates along the Phakdi Rumpai Canal with a distant view of a mountain range resting along the same direction of the road. The architect designs the masterplan and architecture to be a semi-outdoor shopping mall with an air-conditioned zone and non-air-conditioned zone clearly separated. The design opens the functional space to welcome natural wind and light, intertwining parts of the architecture to the surrounding nature with tales and stories of the local ways of life reflected in the lines, curvatures and patterns of the interior spaces and architectural structure.
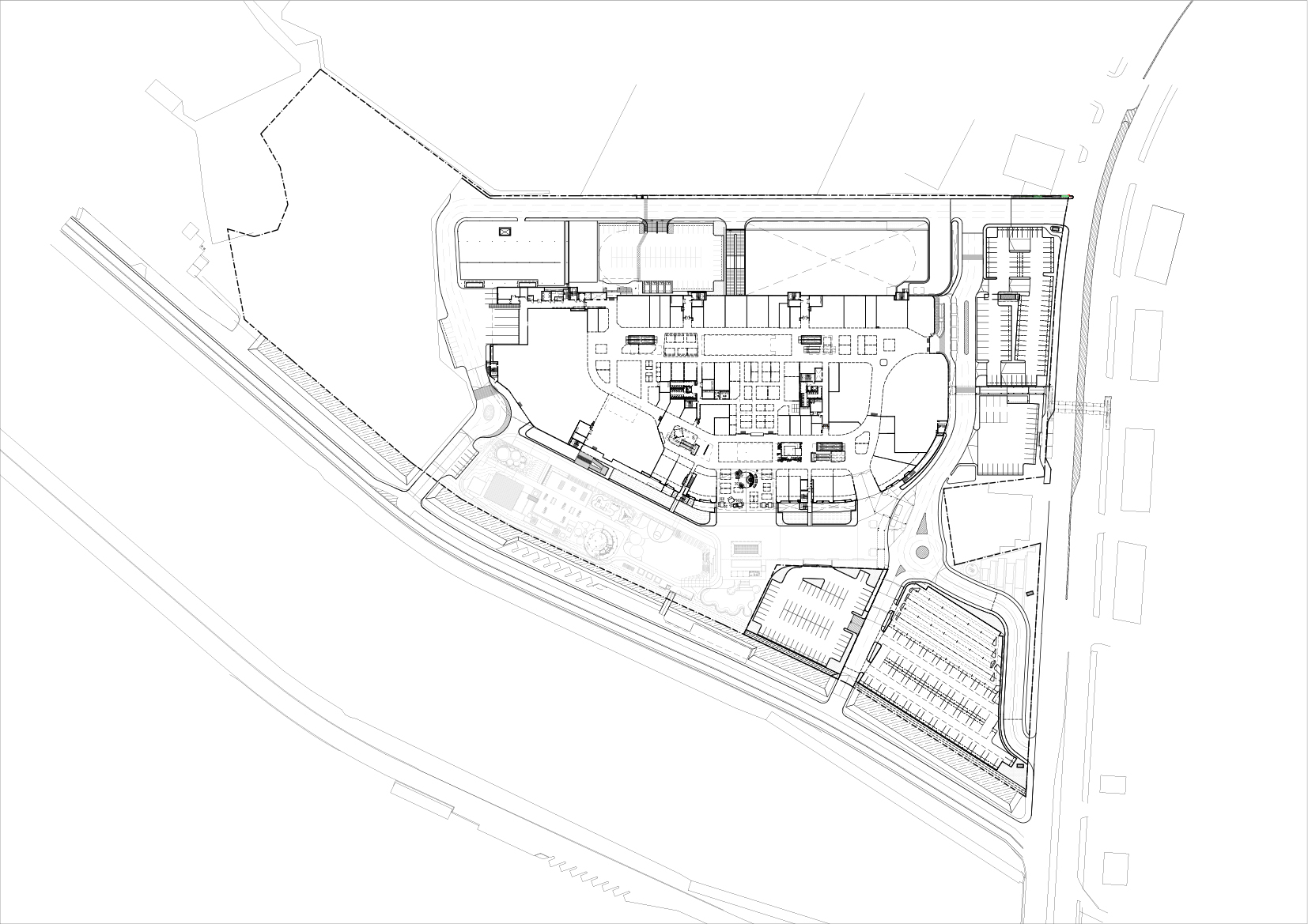
To create a space that highlights the elements that are welcoming and meaningful to the locals, M.A.A.R works together with PHTAA, the assigned interior design team, and Landscape Collaboration, the landscape architecture team, for everything to collectively function and convey the quintessential Chantaburi spirit.
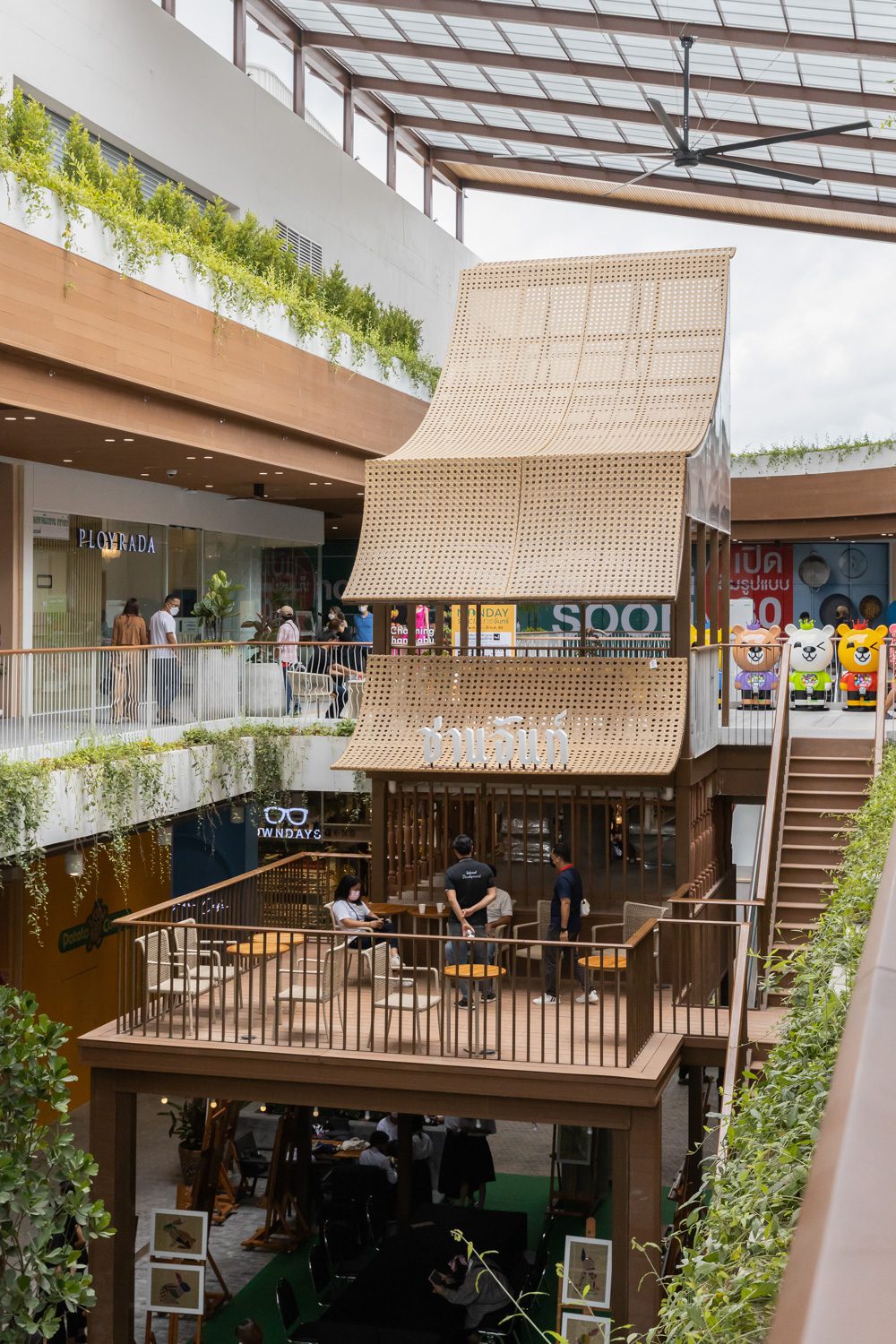
Harisadhi Leelayuwapan, the interior architect from PHTAA, explains that the design concepts behind different zones of the building are developed from the intention to create a relatable image that will assimilate the project into the context of the local community rather than an attempt to stand out and be different.
The charms of waterfront residences and wooden materials play leading roles in the design, and are evident in a number of zones of the program such as the Bann Chan co-working space, Ploy Chan (Chan Gems), Talat Chan (Chan Market), the Food Patio and the semi-outdoor zone, which sees a combined use of wood and concrete, an element common in the architecture of Chantaburi’s waterside residences.
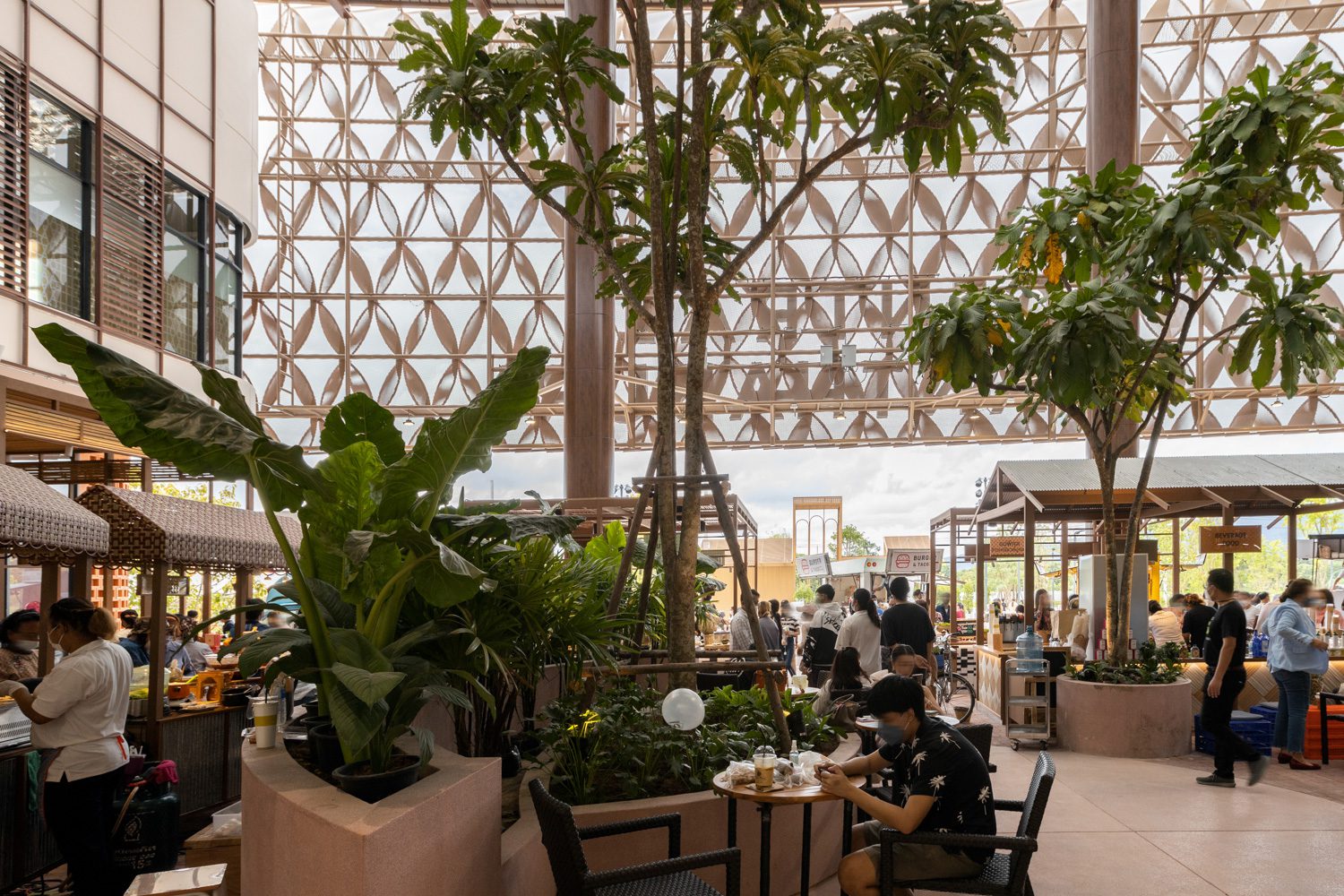
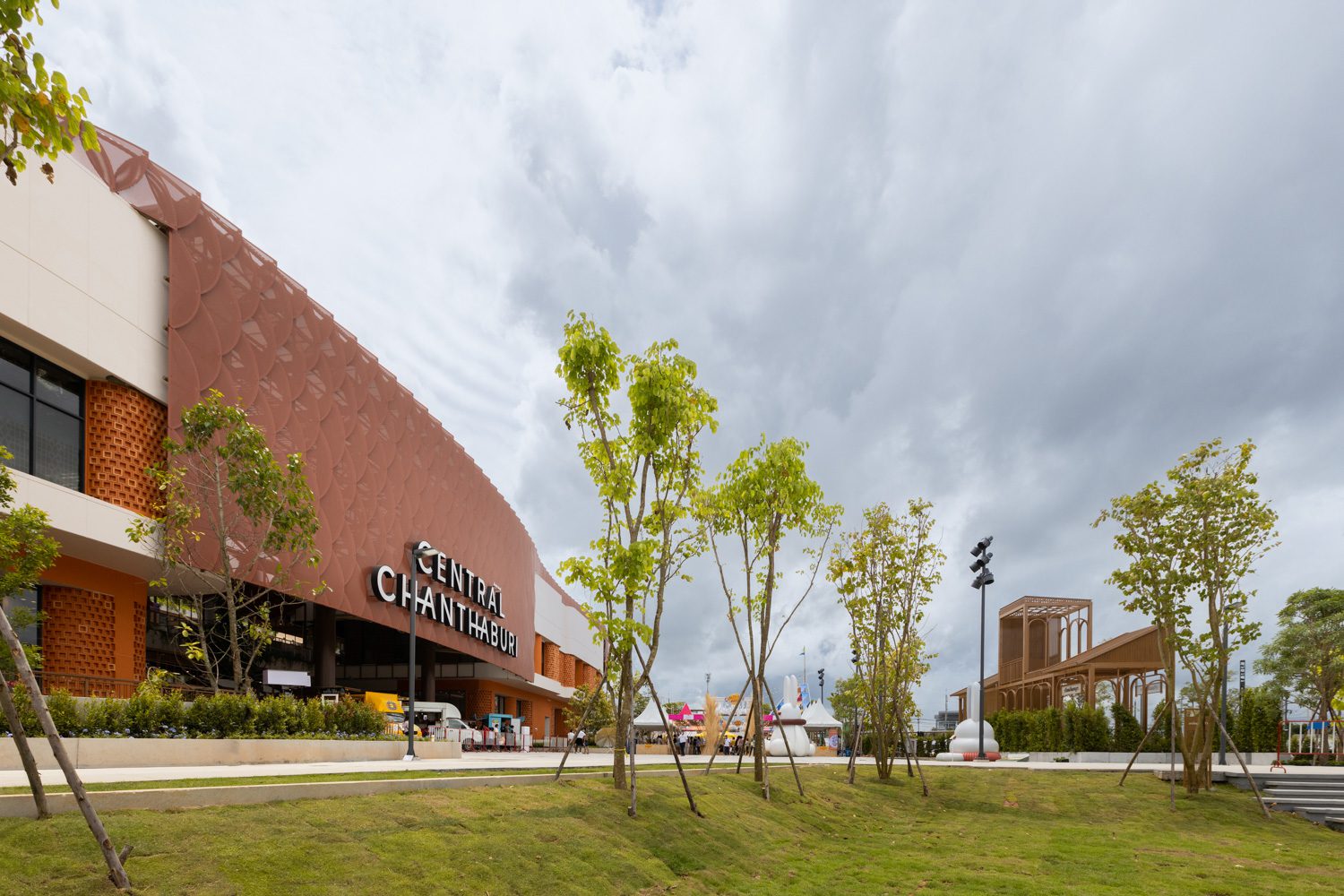
The landscape is designed to flow in and connect to the the semi-outdoor zone of the program. The landscape architecture team bases the design on their study of the local way of living and how the promenade by Phakdirumpai Canal has been an area where people come to exercise. The design of the project’s green space is realized into ‘Plearn Garden,’ a new sport destination of the city—a public space for all.
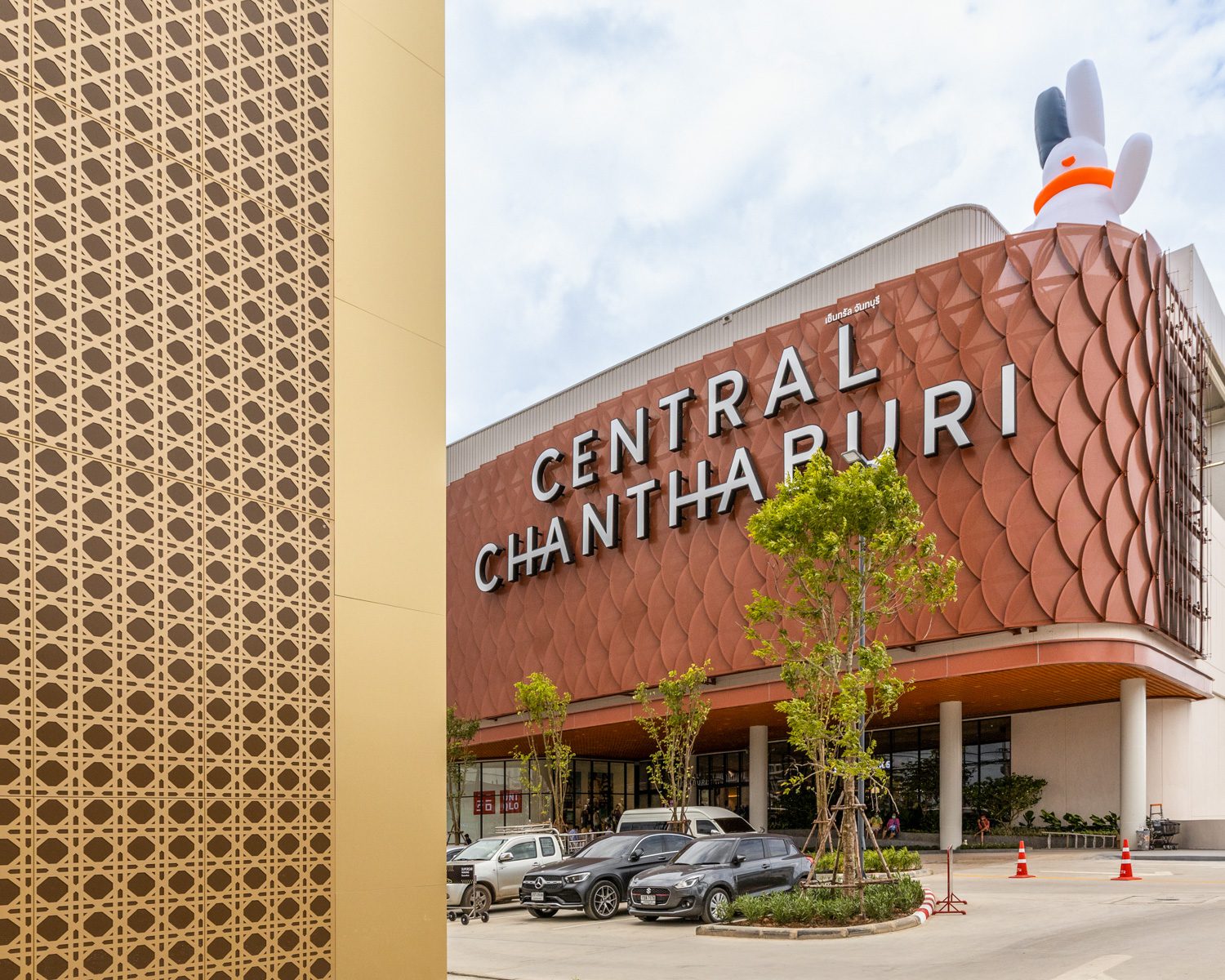
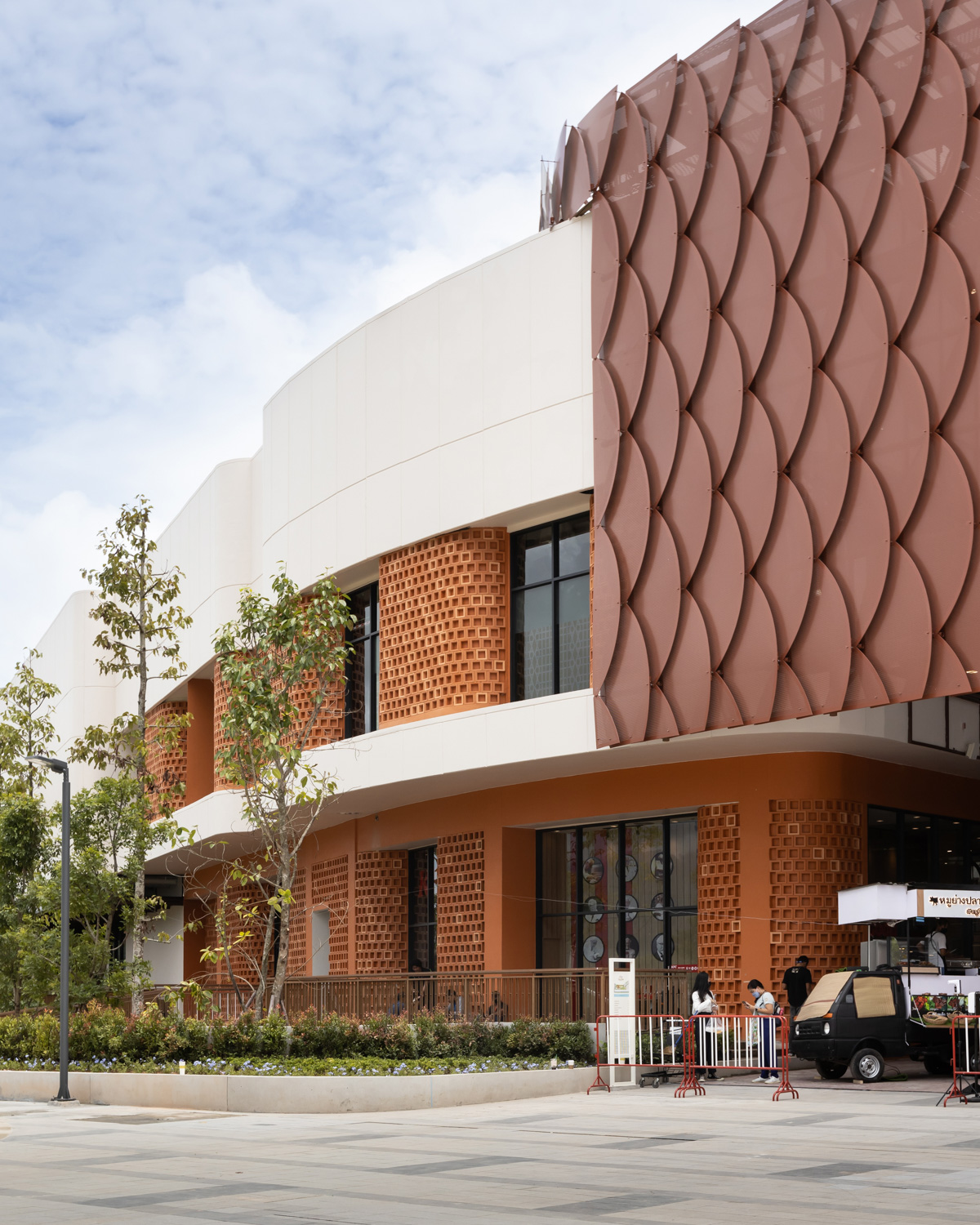
The last and somewhat the most important part of the architecture visible from Triran Road is the aluminum composite facade designed with the pattern that takes inspiration from the scales of Marseers, a specie of local fish inhabiting the province’s famous Prew Waterfall. Through the entrance accessed from a secondary road, one can see another facade arranged into the pattern of a traditional Chantaboon map, one of the province’s popular local products. Red bricks, which are a common construction material found used in local architecture, are used as the principal material of this facade, reflecting a vernacular wisdom and creating a memorable impression for the building while conveying the project’s contemporary Thai character.
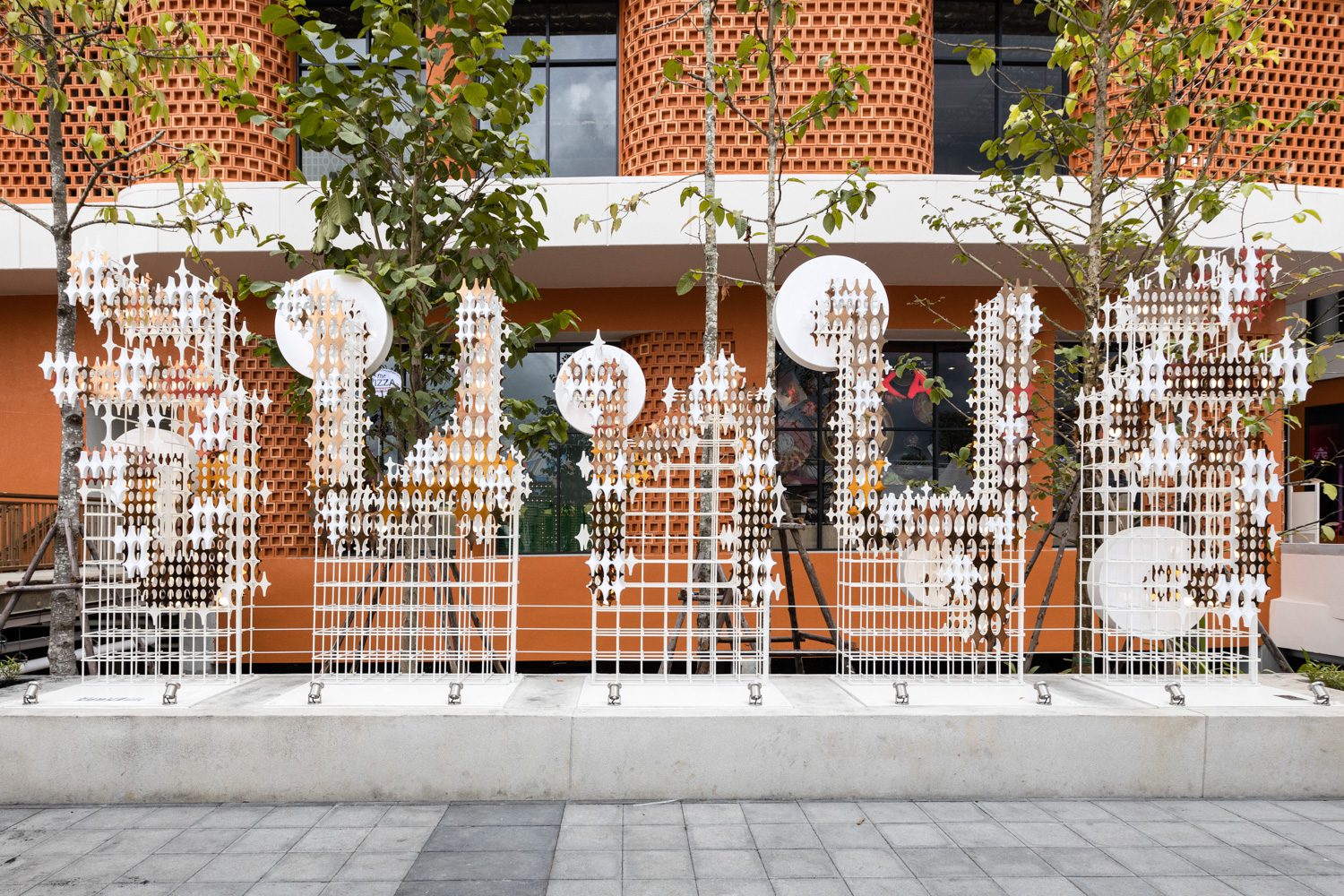
Apart from the key requirements of the design, what’s challenging for the architect is conceptualizing and materializing the architecture that is different from the previous works while keeping the details from being too excessive but not too minimal to avoid the mischaracterization of the Contemporary Thai aesthetics. While the building’s skin in general communicates using straightforward modern lines, the details of each material see tapered corners and modified structures to reflect with the Chanthaburi lifestyle and local products. At the same time, these details bring the shopping mall a new, memorable image as another traveling destination that can potentially contribute to the stimulation of the province’s local tourism.
