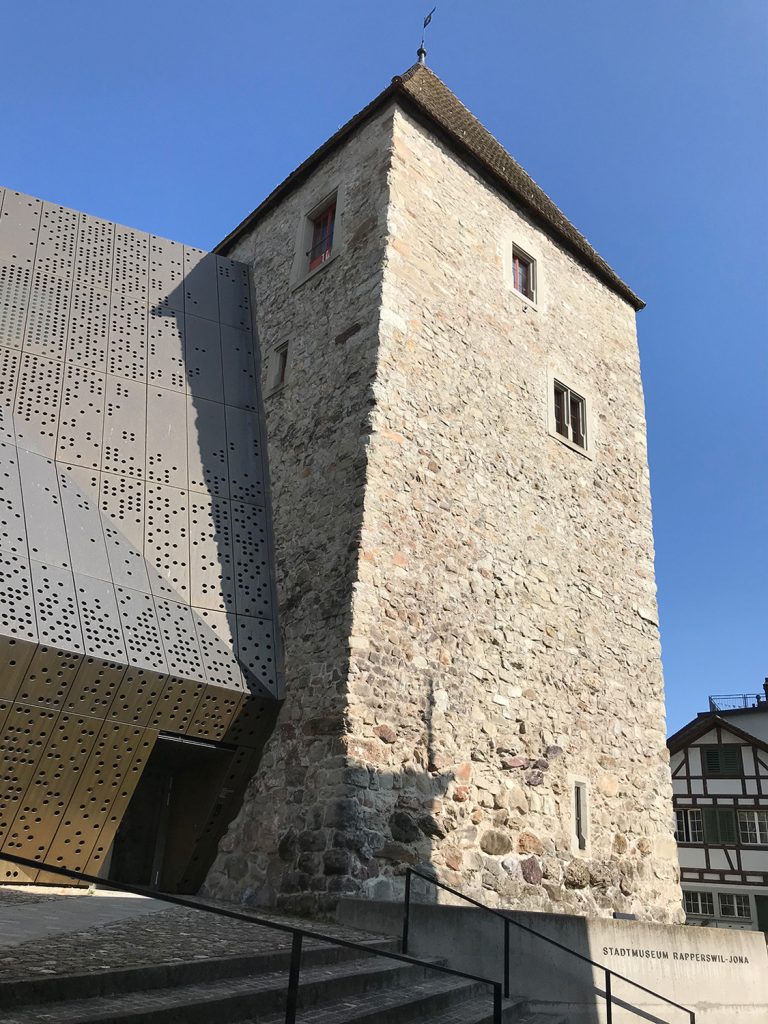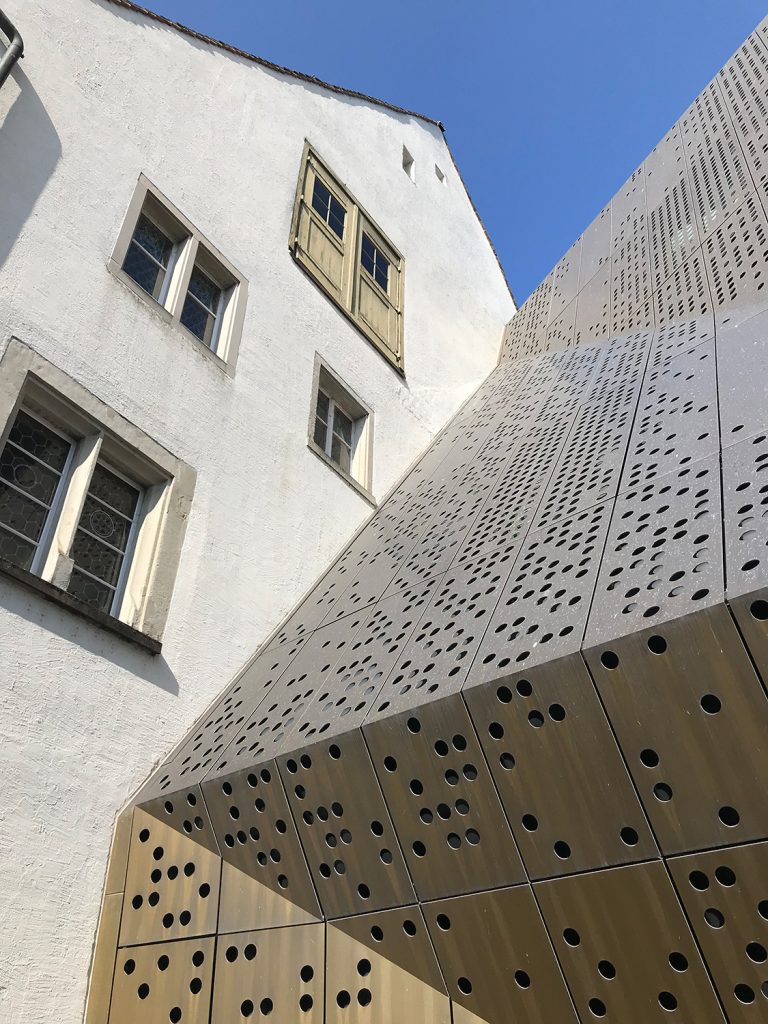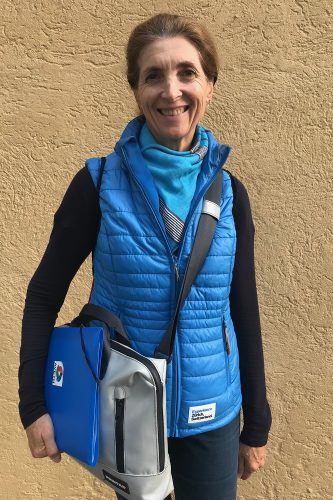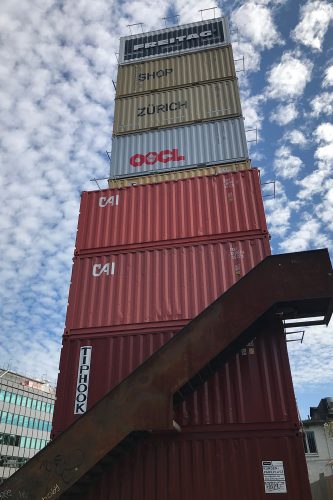FROM PAVILLON LE CORBUSIER TO THE EUROPAALLEE BAUFELD IN ZURICH-WEST, LET’S EXPLORE THE CITY OF ZURICH AND EXPERIENCE ITS BUILT ENVIRONMENT WITH US IN THIS BRIEF ARCHITECTURE TOUR ORGANIZED BY ZÜRICH TOURISM
TEXT: KAMOLTHIP KIMAREE
PHOTO: KAMOLTHIP KIMAREE EXCEPT AS NOTED
(For Thai, press here)
When it comes to the discussion about the quality and livability of a city, be there in the aspect of the physical environment, infrastructures, urban planning, landscape design all the way to environmental management, Zurich, the largest city in Switzerland, has always been at the top of the list of the cities with the highest living standard and is considered as the world’s most livable cities. Zurich’s old town district is known as one of the most famous travelling destinations and is home to historic works of architecture that have been with the city since the Middle Ages.
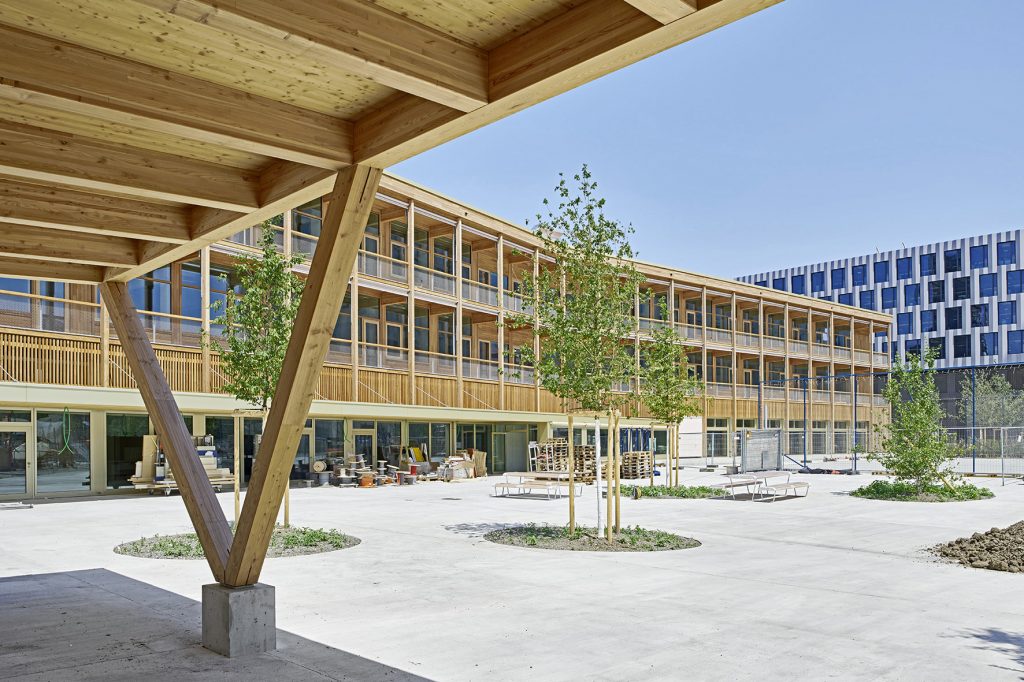
THE NEW BUILDING COMPLEX OF PFINGSTWEID SCHOOL IN ZURICH-WEST DESIGNED BY BAUMANN ROSERENS ARCHITEKTEN © JÜRG ZIMMERMANN
The building laws and regulations are very strict in this particular part of the city, causing the architects or design teams who are assigned to work on projects in this area of Zurich, especially with renovation projects of hotels or restaurants, need to figure out some very challenging tasks. The Landesmuseum (Swiss National Museum) is no exception. One of the most distinctive characteristics of the buildings in the old town district is the courtyard situated in the middle of the functional program of almost every built structure. The courtyard holds a multifunctional space that links and facilitates interactions between the users of its surrounding buildings. Apart from the old buildings, having a courtyard in the middle of the functional program is also common in the design of newly constructed structures with the functional contributions that go far beyond the aesthetic aspects. One of the examples is the new head office of UBS (Union Bank of Switzerland) in the city’s new town district of Europaallee, a collaborative project between David Chipperfields, Max Dudler and Gigon/Guyer.
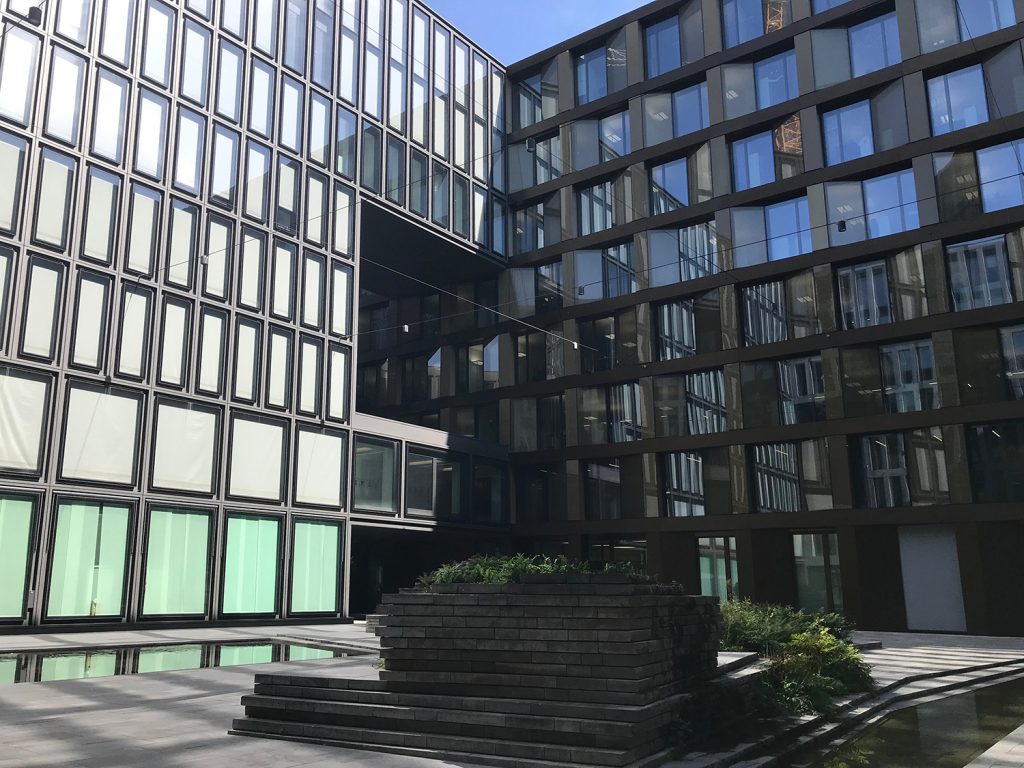
THE EUROPAALLEE 21 SITUATED IN THE EUROPAALLEE BAUFELD URBAN DISTRICT, WHICH FUNCTIONS AS THE OFFICE OF UBS, IS DESIGNED BY MAX DUDLER IN COLLABORATION WITH DAVID CHIPPERFIELD AND GIGON/GUYER
Incorporating green spaces and an ecosystem are among the many things the city of Zurich prioritizes, as seen in programs such as bee housing, which is included in the newly constructed buildings to help boost the bee population and the growth of local plants. The large public park located in the city center such as Zürichhorn is another area under the development and administration of the city’s local government with its focus being placed on people’s convenience and safety. Public parks in this city are therefore considered to be spaces where people meet and engage in various types of activities. With the hope to develop Zürichhorn into another tourist attraction, Pavillon Le Corbusier was given its first renovation in 2017. The city council of Zurich assigned Swiss architects, Silvio Schmed and Arthur Rüegg, to oversee the refurbishment of this prominent landmark. After the renovation, Pavillon Le Corbusier has finally reopened in 2019. The work is the last piece of architecture that Le Corbusier designed before his departure. Originally, Heidi Weber, a Swiss art collector, mandated Le Corbusier to design a building. The architect passed away shortly after the construction began. The city council granted the space inside the park for the construction to carry on with 50 years of rent being exempted. The lease ended in 2014 and the house is now the property of the city of Zurich and is currently under the supervision and management of Museum für Gestaltung (The Museum of Design).
Apart from the housing unit concept presented as a part of the building’s spatial program, the pavilion also houses exhibition spaces featuring the biography, sketches, sculptures, collectibles of the legendary Swiss architect while serving as a space for other circuiting exhibitions and events.
STADTMUSEUM RAPPERSWIL-JONA DESIGNED BY MLZD
Situated near the city’s metropolitan area is a district known as Zurich-West, which is known for its distinctive cultural diversity and urban planning. After the closure of several local factories in the area, the development of the industrial area into a culturally diverse urban community was initiated, which was followed by a great number of newly constructed as well as renovated old warehouses and factories. As a matter of fact, these new emerging spaces are places commonly found in most cities’ urban fabric, be their offices, bars, schools, education institutes, and retail shops. What differentiates this particular urban area from other cities is the coexistence of local neighborhoods. The focus has been put on people’s participation and interactions with urban space and its surrounding context. The urban planning scheme is a result of a careful and well-rounded study that includes factors such as behaviors of people in the neighborhoods, the environment, safety, and population studies.
THE BAG FROM FREITAG IS INCLUDED AS A PART OF THE ZURICH TOURISM’S OFFICER
Apart from Zurich-West, a nearby town such as Winterthur is going through its own process of urban regeneration with the industrial district that is being revamped into a new urban neighborhood. The town is home to several travelling destinations such as historical sites and buildings, all immaculately preserved and developed into commercial and cultural spaces including Fotomuseum (Museum of Photography and Photographic Media) and Am Römerholz Museum, which exhibits works from renowned European artists from different time periods such as Peter Paul Rubens, Francisco de Goya and Lucas Cranach. Rapperswil also stands out for its characteristic as a historical town with castles of various sizes scattered in different parts of the urban area, including museums renovated from the 14th – 15th Century castles whose original owners donated them to the town for cultural purposes such as Stadtmuseum Rapperswil – Jona, which was refurbished and reopened in 2012. MLZD is the studio that won the competition for the project, with the design that preserves the castle’s original characteristics while cleverly integrating the new program to collectively exhibit the Rapperswil’s history through different time periods and showcase cultural transitions the town has gone through.
The truth of the matter is the efficiency of a city’s urban management is directly associated with the development and potential of its human resource. At the end of the day, having quality human resources can effectively enable several aspects of urban development. In addition to the quality of its cities, we also find that Switzerland is the country that puts a great deal of emphasis on its cultural preservation and pride as a nation. It explains why we get to see bags from Freitag being included as a part of the officers’ uniform who work in the city’s tourist information office.
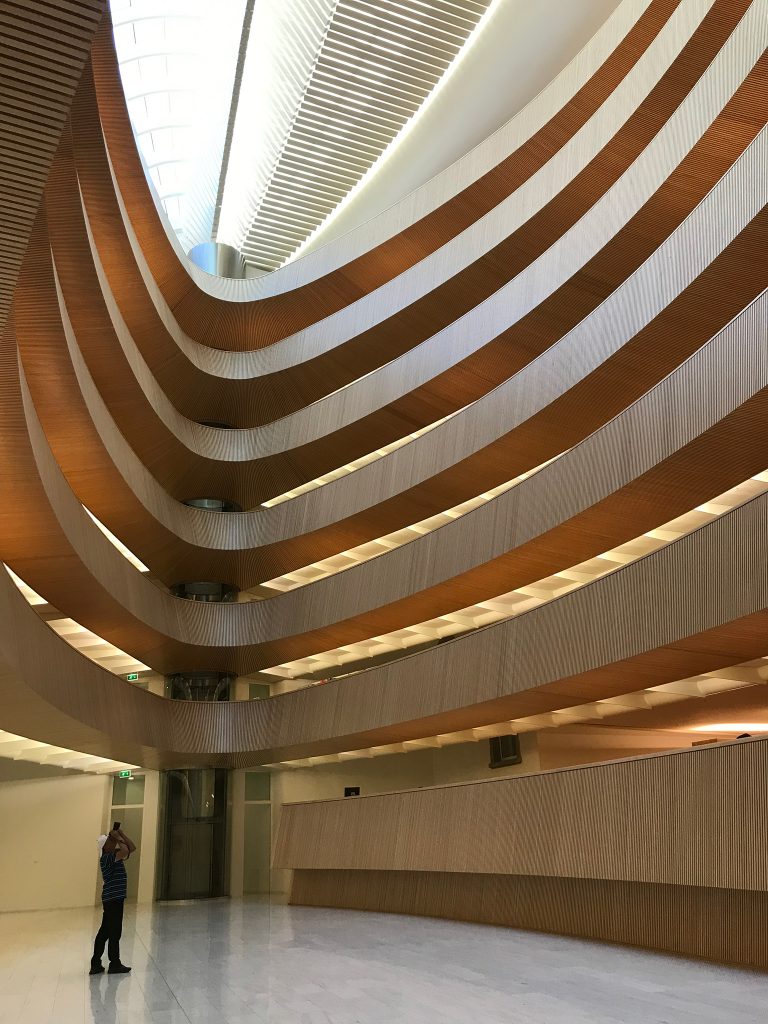
THE LIBRARY OF THE UNIVERSITY OF ZURICH’S LAW SCHOOL DESIGNED BY SANTIAGO CALATRAVA
Even though this architectural trip started off from one of the city’s train stations, whose unusual design is the work of Santiago Calatrava, architect, engineer, and sculptor who is also the brain behind the widely renowned architecture of University of Zurich’s library, what’s even more memorable is the introductory speech shyly given by the tourism officer, “Today, we are on the architectural tour in the city of Zurich, but I have to let you know first that even though many of the projects here are works of some of the most renowned architects, they may not look as spectacular as some of the works you have seen elsewhere. These architects work with the brief given by the Zurich’s city council to design great projects within a limited budget because we, as a governing body, have to be constantly aware that the money we’re spending is the money from all the taxes that our citizens have been paying.”


