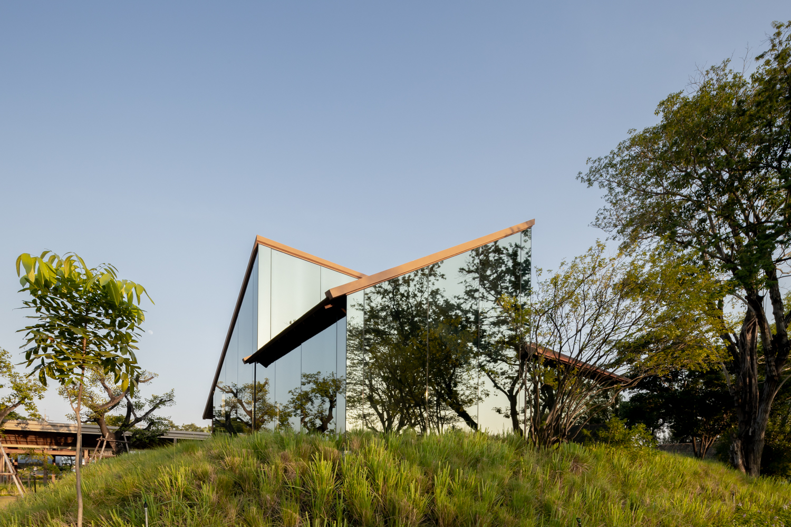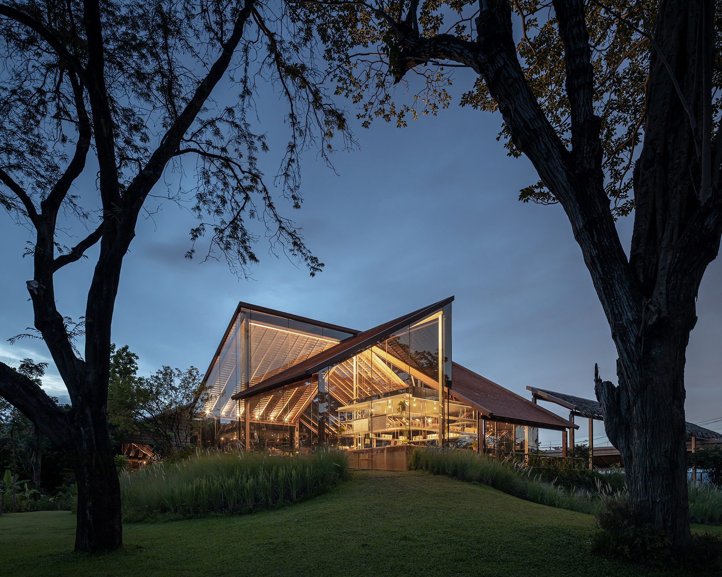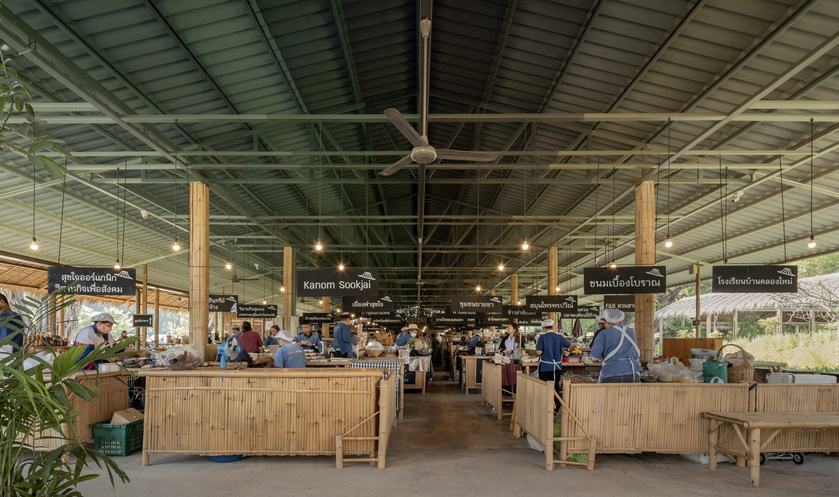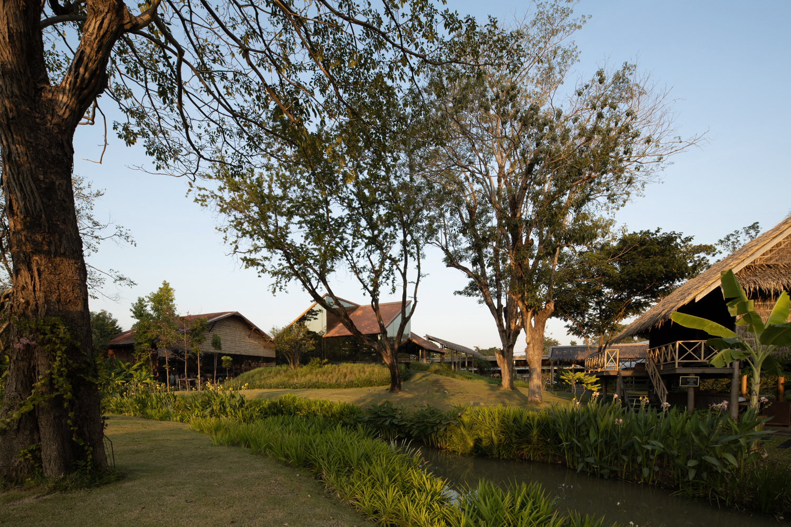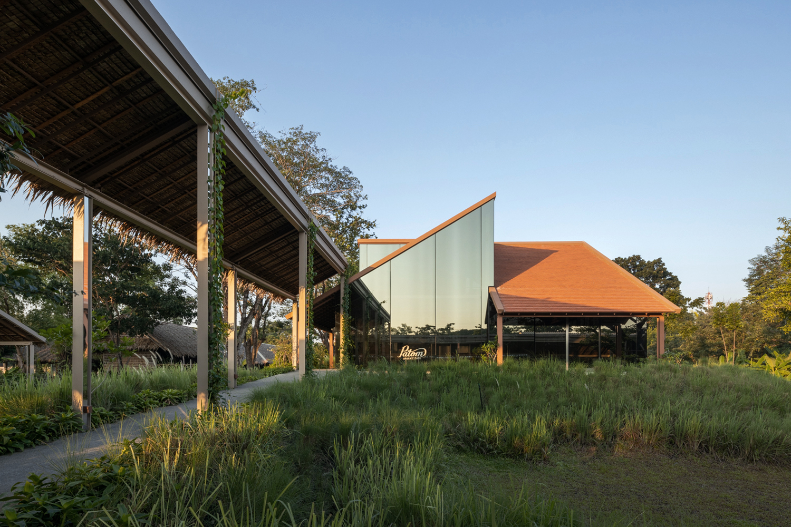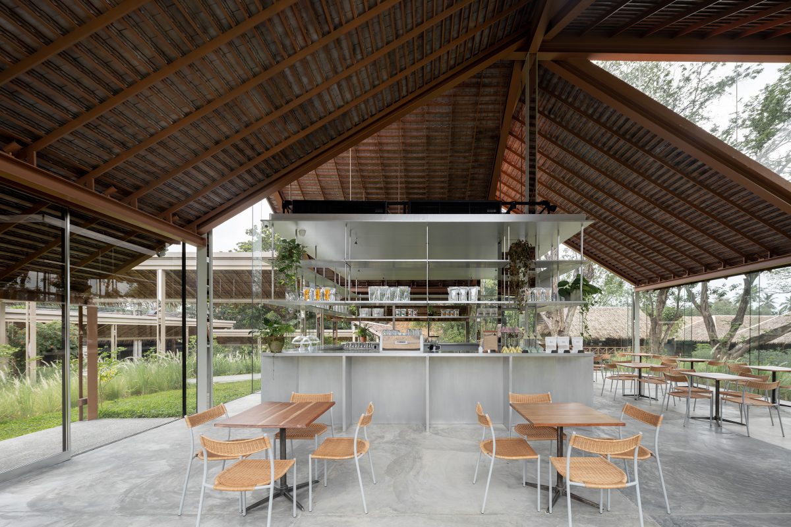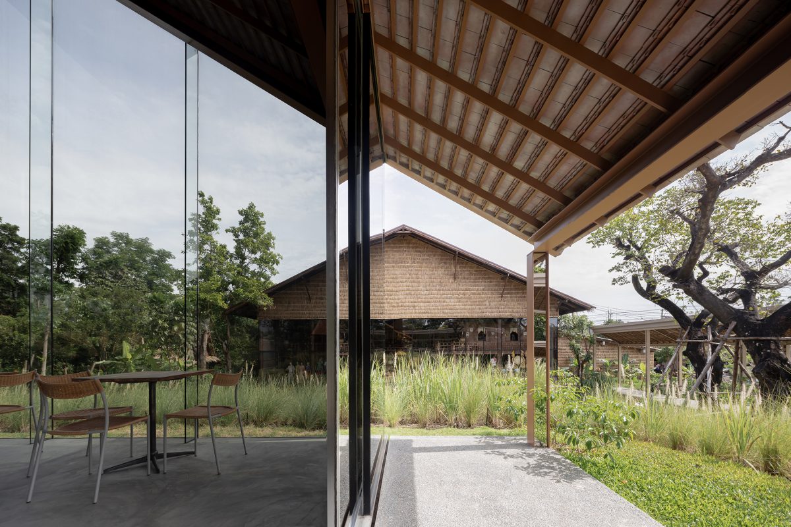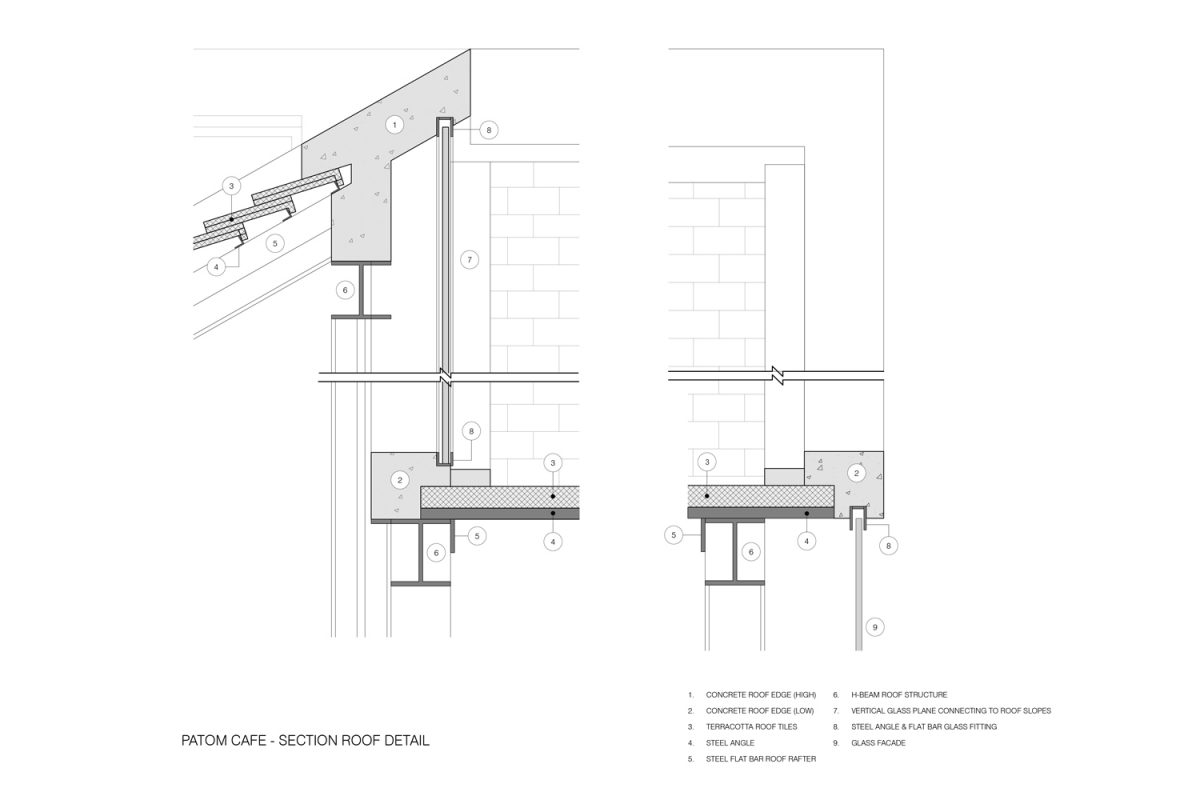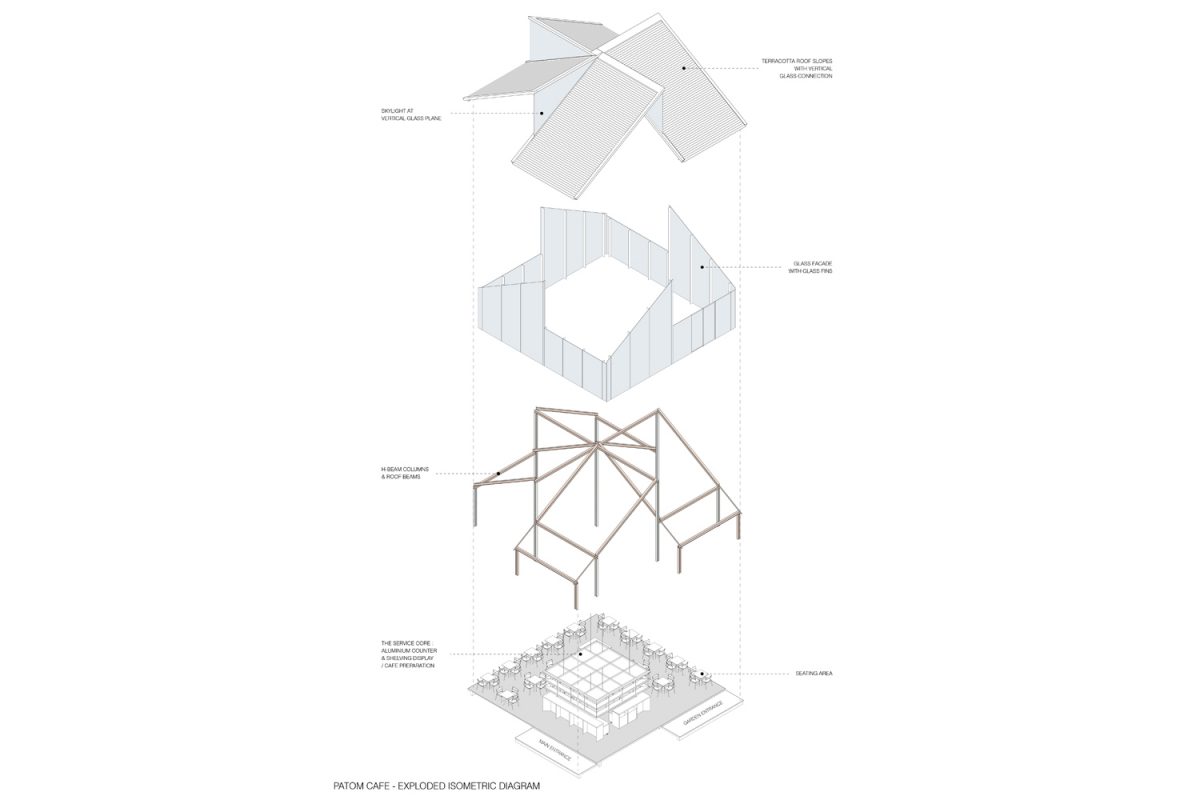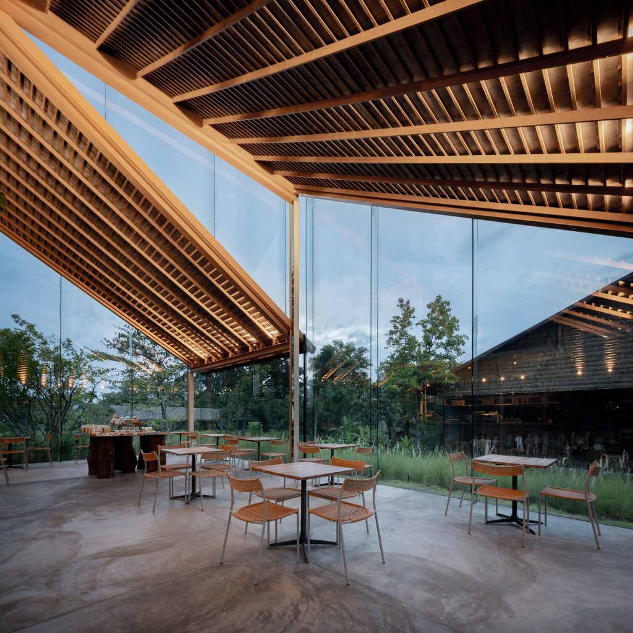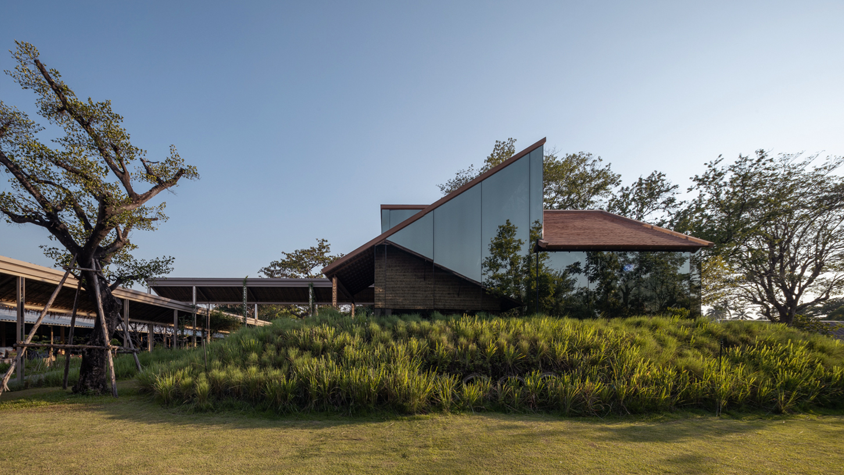PATOM ORGANIC CAFÉ, THE RECENT PROJECT BY NITAPROW, PROVIDES THE CAFE-GOER A UNIQUE EXPERIENCE OF BLENDING ONESELF IN THE SURROUNDING NATURE WHILE THE ARCHITECTURE CONSTANTLY TRANSFORMS ITS APPEARANCE FROM DAWN TIL DUSK
TEXT: KANOKWAN TRAKULYINGCHAROEN
PHOTO: KETSIREE WONGWAN EXCEPT AS NOTED
(For Thai, press here)
A ride on Phetkasem Road, passing through neighborhoods in Thonburi area of Bangkok takes my mind back to twenty years ago when behind the seemingly endless blocks of shophouses were still occupied by orchards before they urban sprawl crept in, turning agricultural lands into the suburban residential areas we see today. Not long after entering the periphery of Nakhon Pathom province, I finally reached Sampran Garden, the estate that stretches on the vast 51-acre land, along Tha Chin River. Known to Thai families as one of the common travel destinations for more than 50 years.
Clearly visible from the new entrance is a result of the recently adjusted plan at the entrance of the garden. The project is collaboratively developed by the third generation successors of Sampran Garden, Nita Yuvaboon and Prow Puttorngul, the two architects who are the founders of NITAPROW. The readjustment aims to improve the business to better resonate with the way of life of today’s people. Consisting of two phases, the first phase includes a master plan and a café while the second phase houses the market, Patom and Sookjai Foundation.
Situated at the front along Phetkasem Road is Patom Organic Market that welcomes locals to trade their harvested produce. Standing next to the market are Patom Shop and Sookjai Foundation, also resting parallel with the road. Walking through the market further inside the program, built on the hill of puffy green grass is Patom Organic Café, occupying the space that was once an old amphitheater.
In everyone’s professional life, there are things we want to do but can’t as we wait for the right opportunity and time to make things happen. One of the intentions of the project’s owner when they first opened Patom Organic Living in Thonglor is the idea of a café with 360-degree glass walls. Due to the limitation of the location, the thought was temporarily put away before it became the key element of the brief for Patom Organic Café at Sampran Garden.
The area around the café is surrounded by a new waterway, serving as a physical boundary that grants the café a sense of privacy, especially when a special event is being held. The roofed walkway leads visitors to the café. With moderate span, the walkway can accommodate users walking past in opposite directions. Walking near the beige columns, one can see the reflection of a frangipani tree growing at the back. The image appears, laying over on the tree standing at the front and the reflected image of the tree we had just walked past moves, superimposing the one we’re currently looking at.
Walking towards the roofed walkway, one will come across the transparent glass wall coated with a 100% night vision film that reflects the surrounding environment in 360 degrees during the day. At night, the film’s reflectiveness lessens, granting visual access to both sides of the walls. The columns and walls inside and around the building facilitate a connection that renders a series of rhythms of ‘being there’ while simultaneously ‘disappearing into’ the surrounding environment.
The rhythm and method that intertwine the surrounding elements become integral parts of the idea that add new flavors to the new building and the same ground it stands on. The old and the new find their way to coexist. We are able to see the turning of time through the changing presence of light. Even the thatched roof where the crawlers grow on has its own life cycle. The thatches change their color, from the green after they are freshly cut to light brown when they are dried by the sun. The color of the dried thatches inspires the color tone of the steel columns and structure as NITAPROW explains, “The texture of the leaves gradually changes according to the natural light, which alters through different courses of day.”
The architects themselves confirm that the reason behind the use of reflective material such as the mirror isn’t their attempt to play with its camouflage effect, but rather an intention to bring out the rhythmic reflections, appearing infractions and stripes on the columns and uninterrupted image on the building’s surface, and using them to determine a series of relationships between the building and the environment. Everything is articulated using a simple, direct language. The standard mirror panels determine the building’s proportion and surface of the windows. Everything collectively projects the thought process, cut between the big picture and bits and pieces of details, interwoven into one single narrative.
The form of the roof is designed to welcome in natural light in a counter-clockwise direction. The 15-millimeter thick glass coated with night vision film incorporates the surrounding environment to exist as a part of the building. The light coming through the roof grants brightness into the center of the interior program, keeping the space spacious but not too open nor exposed. With no ceiling, the roof structure over the café area is left bare, revealing details of superimposed layers of clay roof tiles installed in a way that can effectively prevent leakage. The atmosphere of the café is friendly, welcoming visitors of all ages and genders. The self-service counter stands near the entrance and takes up almost one-fourth of the entire space.
The thoughtfulness of bringing the old and the new together can be seen through the tables and chairs used at the café. The tabletops are made of the trees from the garden while the legs are recycled from old tables. Patom Rattan Chairs designed by Pichaya Puttorngul are also present as an element of the interior space (the story behind the piece will be talked about some other time in the future).
In the post-Starbucks world, cafes and coffee houses have become the in-between space that combines a home and a workspace. The meanings of a cafe in people’s minds vary in different parts of the world, defined and derived by the origin and evolution of that particular locality. As for Bangkok, it seems as if cafes are bringing all different kinds of activities to the space where the comfort of people’s home and the atmosphere of their work place collide. While the number of cafes in certain neighborhoods almost equals that of 24-hour convenient stores, in with the world where Instagram is still thriving, the definition of cafes seems to continue to evolve as the line between a workspace and a home become even more obscured. Cafes are given a role as the generators of visual stories shared online, through different social media platforms.
Surely when we’re living in the time when experiences have their own marketing values, running a cafe with a pleasant, beautifully designed space and atmosphere to offer clients memorable experiences is far from uncommon. But the most interesting thing amidst this entire phenomenon is the visual data of seemingly ordinary behaviors; millions of images produced from these diverse beings can be the source of information worth investigating, not just for designers, but everyone with an interest in design, because you can never forget our ability to design each day of the life we want to live.

