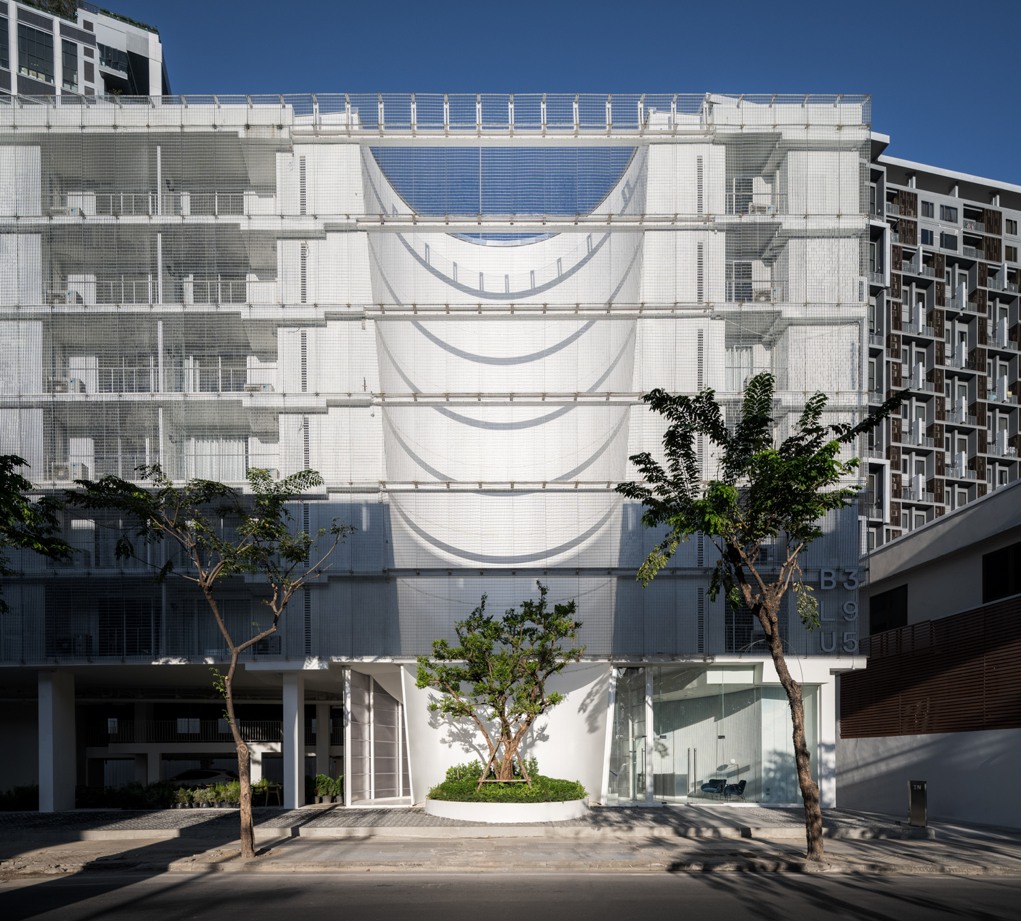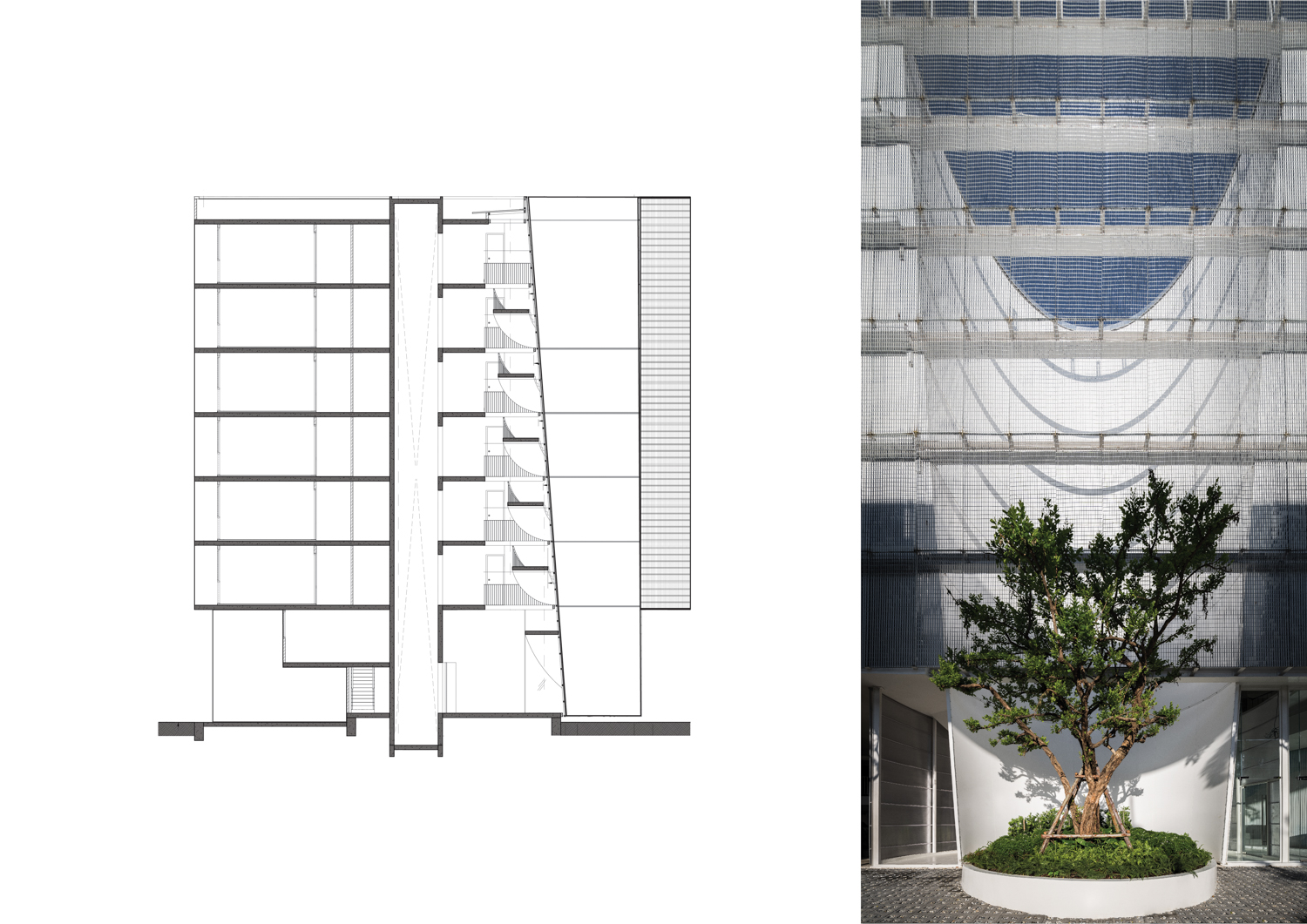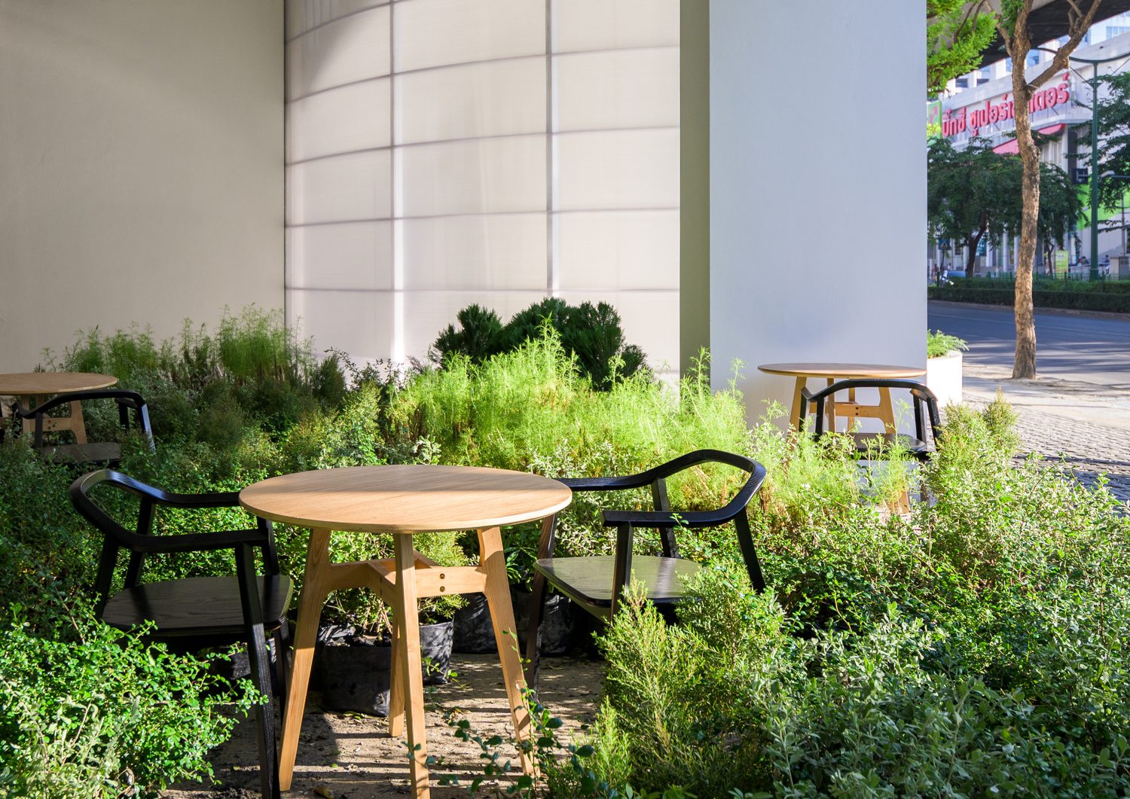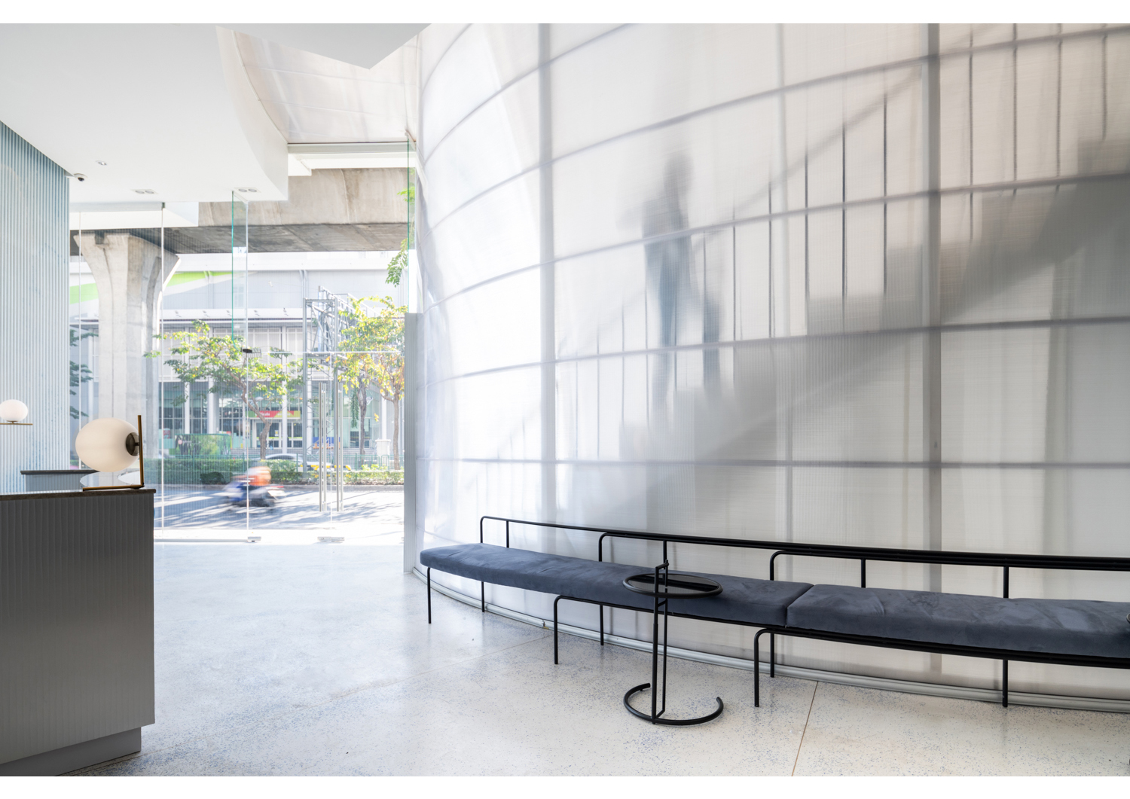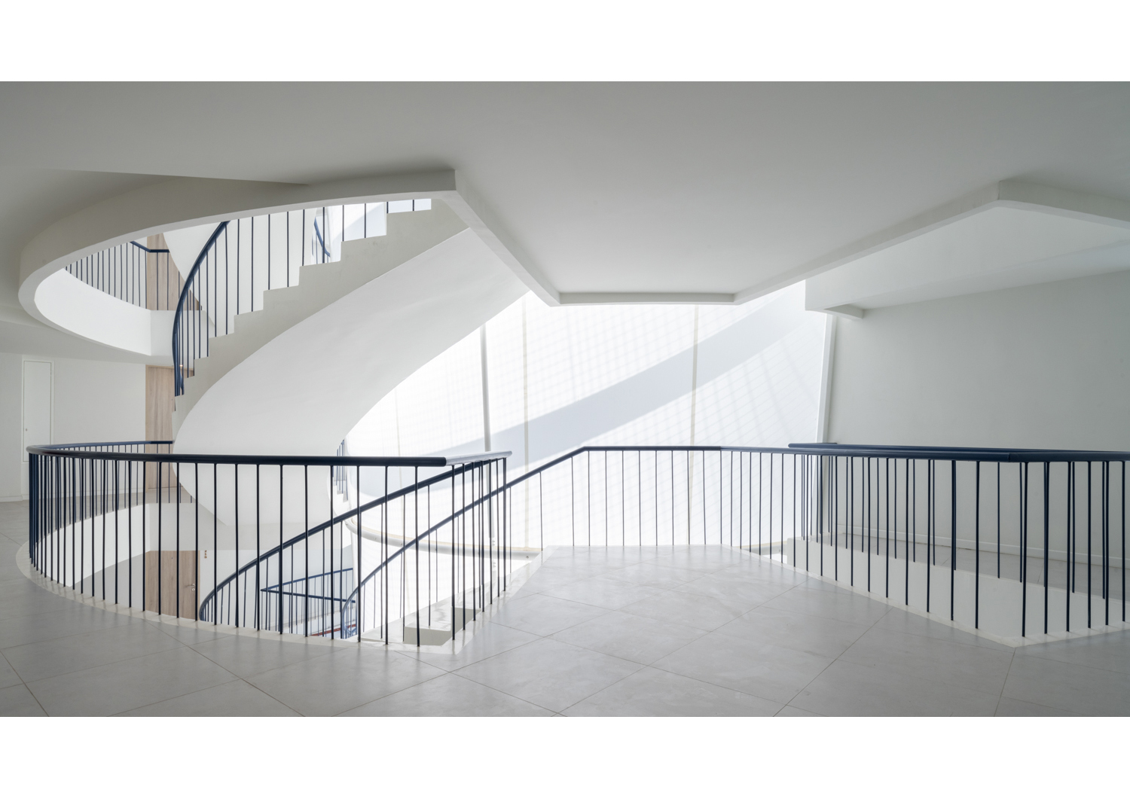PHTAA LIVING DESIGN’S BLU395 RESIDENCE, A WHITE SEVEN-FLOOR BUILDING IN SAPHAN KHWAI, WOULD HAVE ALREADY CAUGHT YOUR EYES
TEXT: PAPHOP KERDSUP
PHOTO: WEERAPON SINGNOI
(For Thai, press here)

PHTAA living design’s Blu395 Residence, a white seven-floor building in Saphan Khwai, would have already caught your eyes. This mixed-use project on the outbound Phahonyothin road has 84 accommodation and three retail units.
Drawing the first attention is no doubt the atrium which envelopes around a large tree and in which stairs connect all the floors function as main circulation. It’s covered by translucent canvas which provides more privacy to the corridors and adds light and shadows to the interiors. The truncated cone atrium is angled at 10 degrees from the ground to the rooftop and serves the building’s stack ventilation.
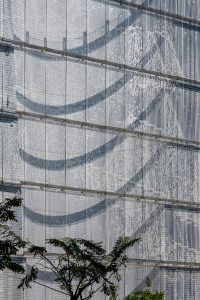
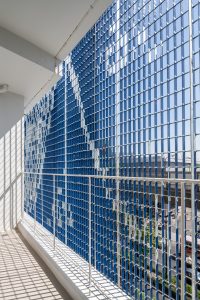
Blu395 Residence’s small gimmick is the slick façade design which reflects Bangkok’s “two juxtaposing perspectives”. Similar to the 3D lenticular postcards which amazed us when we’re young, the images are, for the outbound commuters, that of traditional Thai gable-roofed houses for the outbound commuters and, for the inbound, modern shophouses. Gradually being replaced by condominiums and department stores, these two building types are becoming extinct in our urban development.
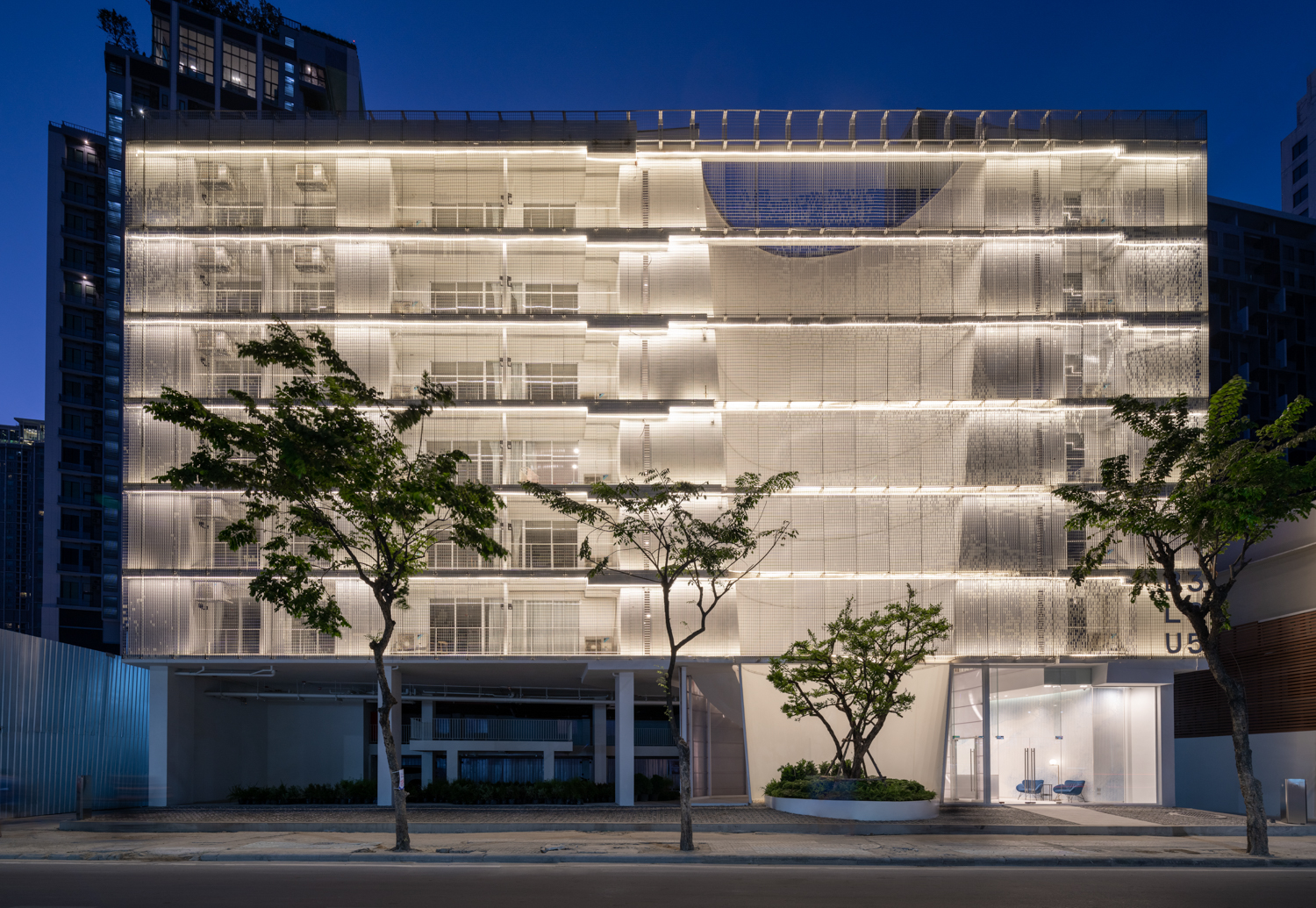
Also noteworthy is the fact that the speed you travel past the building affects your perception of the façade. Blu395, hence, is like a compromise between the rapid progress of urban development and the slower pace of life, so that we can feel and enjoy more of the surrounding context.

