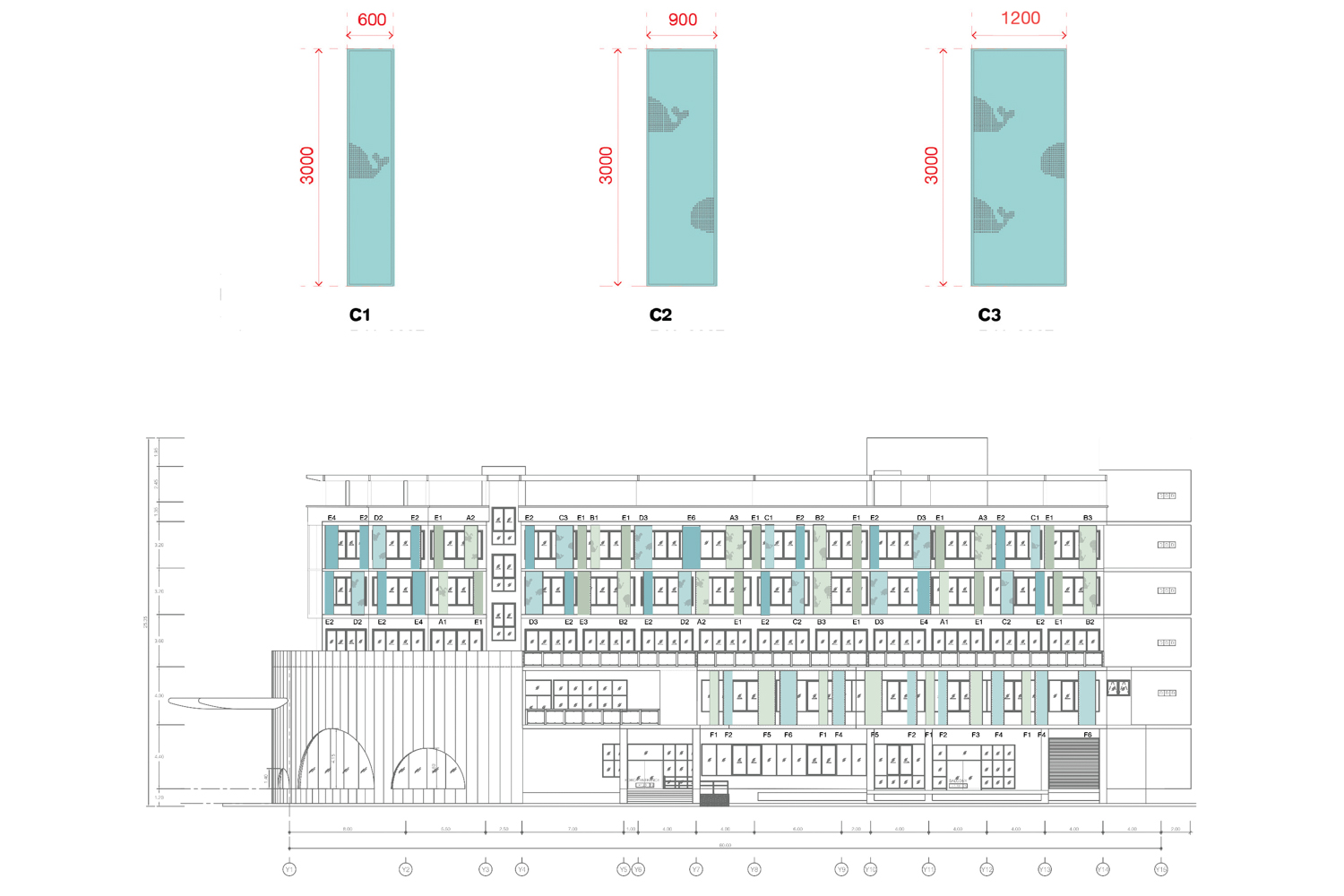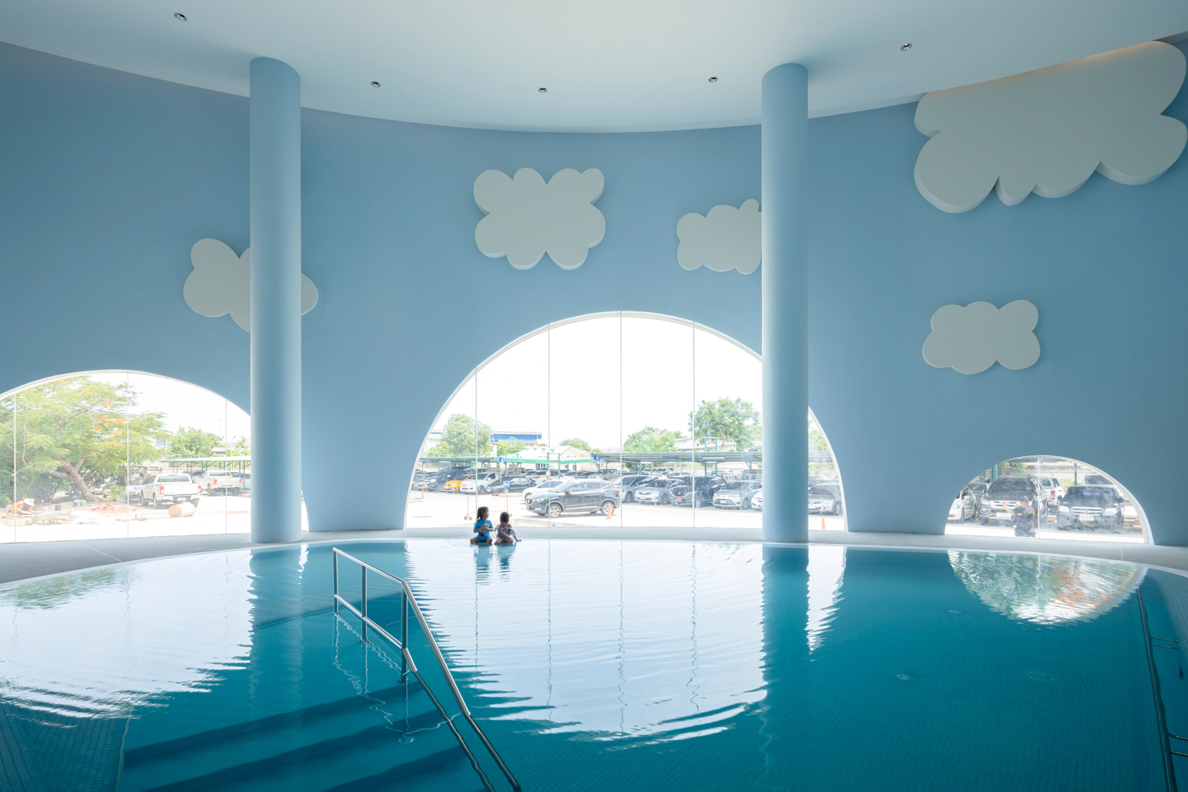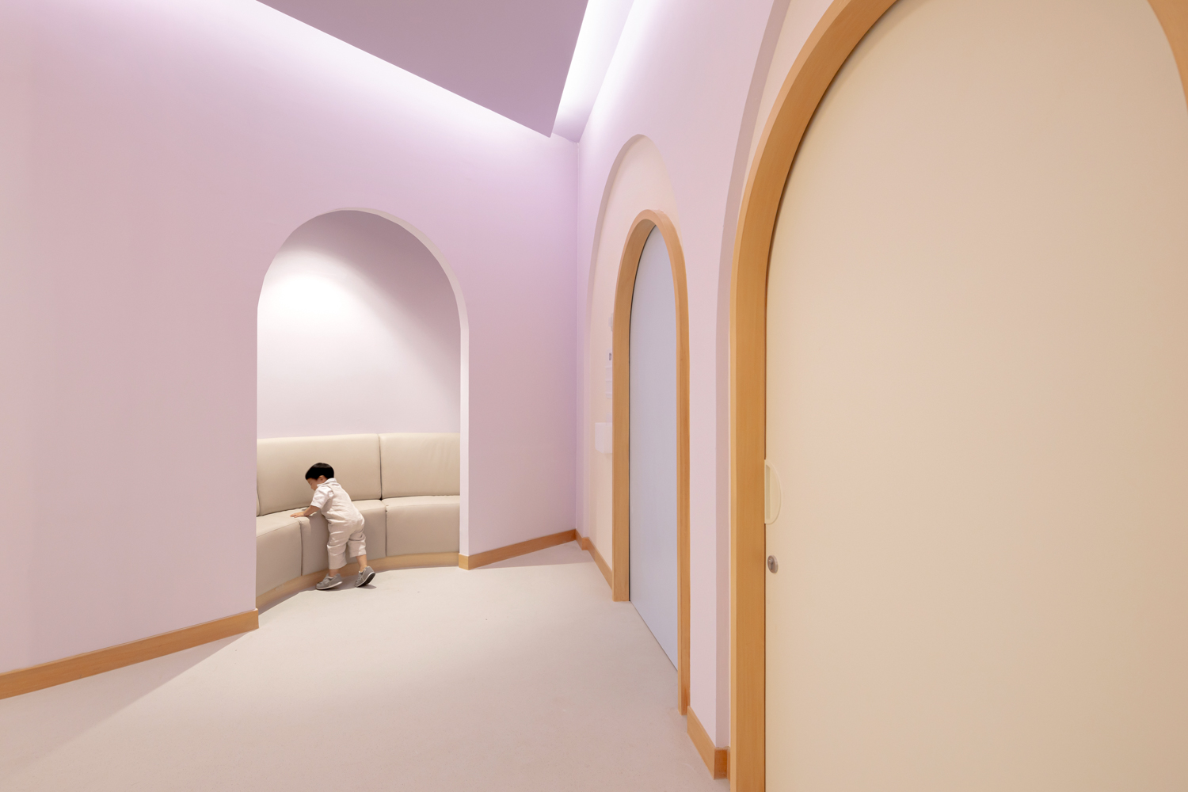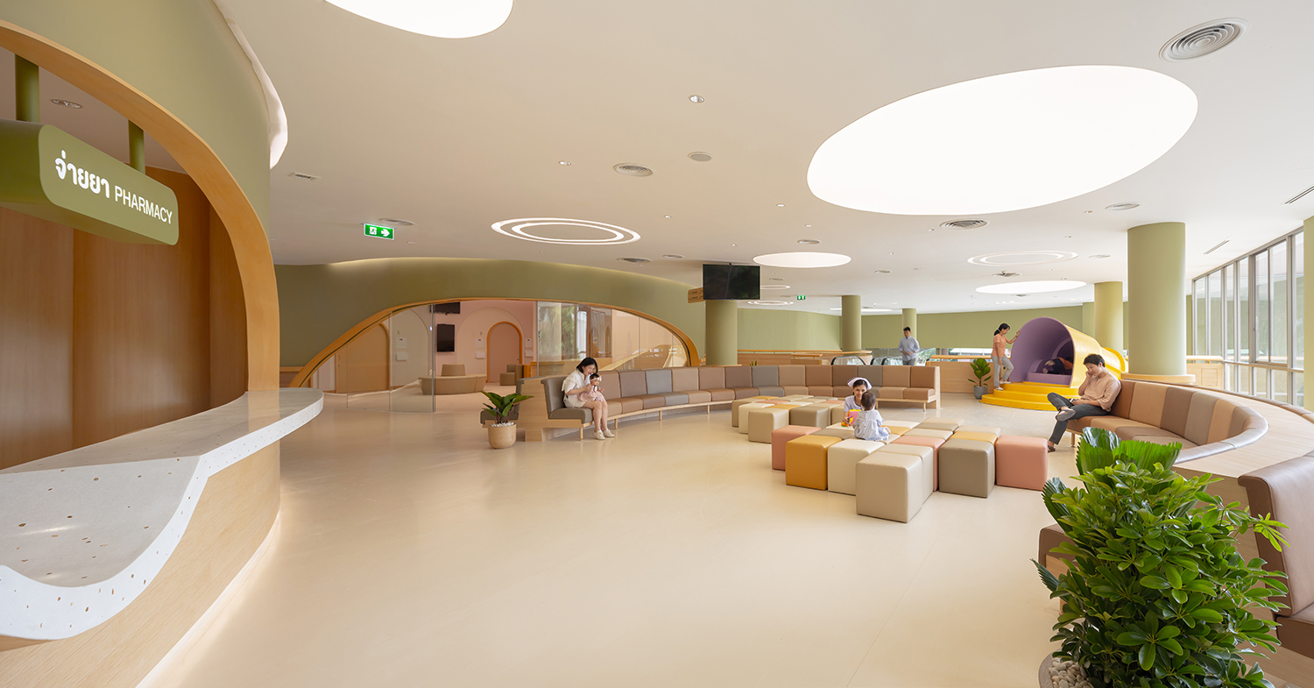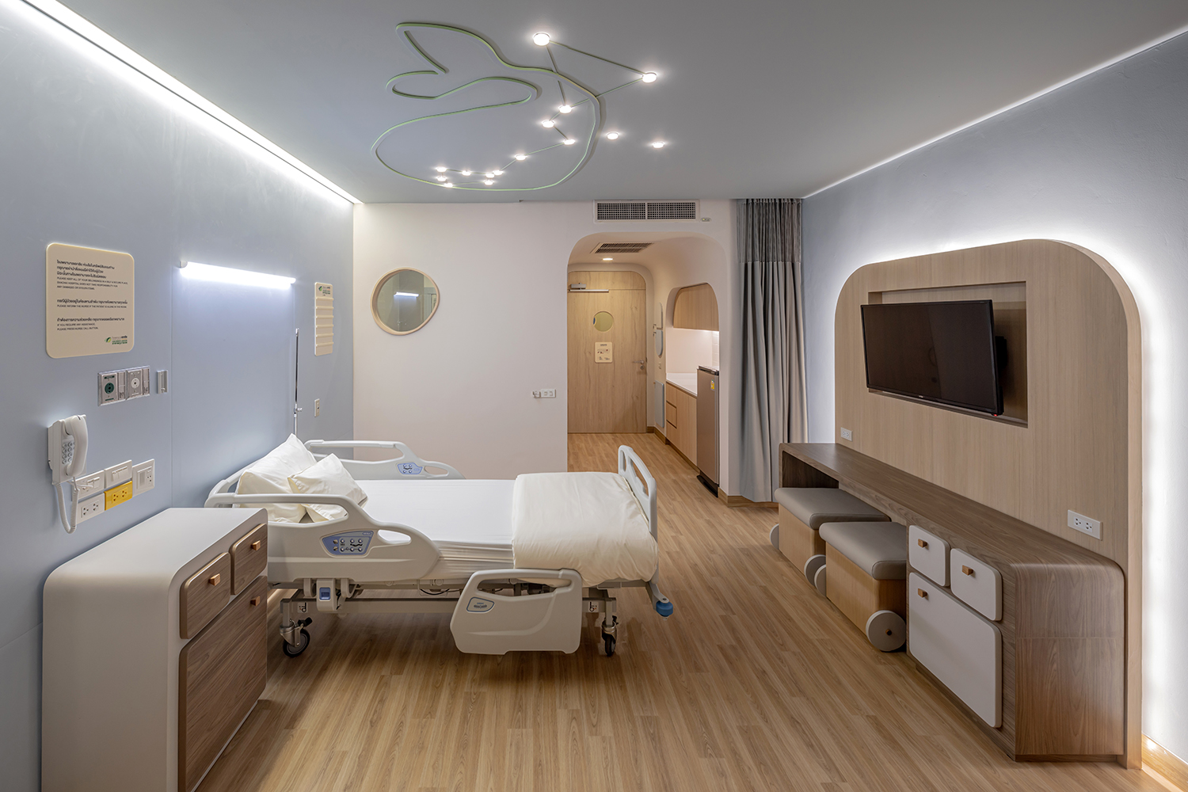IN ADDITION TO THE STANDARD MEDICAL CARE, THIS SAMUT SAKHON’S VERY FIRST CHILDREN CENTER AT ‘EKACHAI HOSPITAL’ FEATURES KID-FRIENDLY DESIGN BY IF (INTEGRATED FIELD), GUARANTEEING YOUR CHILDREN’S SAFETY AND CALMNESS
TEXT: DECHA ARCHJANANUN
PHOTO: KETSIREE WONGWAN
(For Thai, press here)
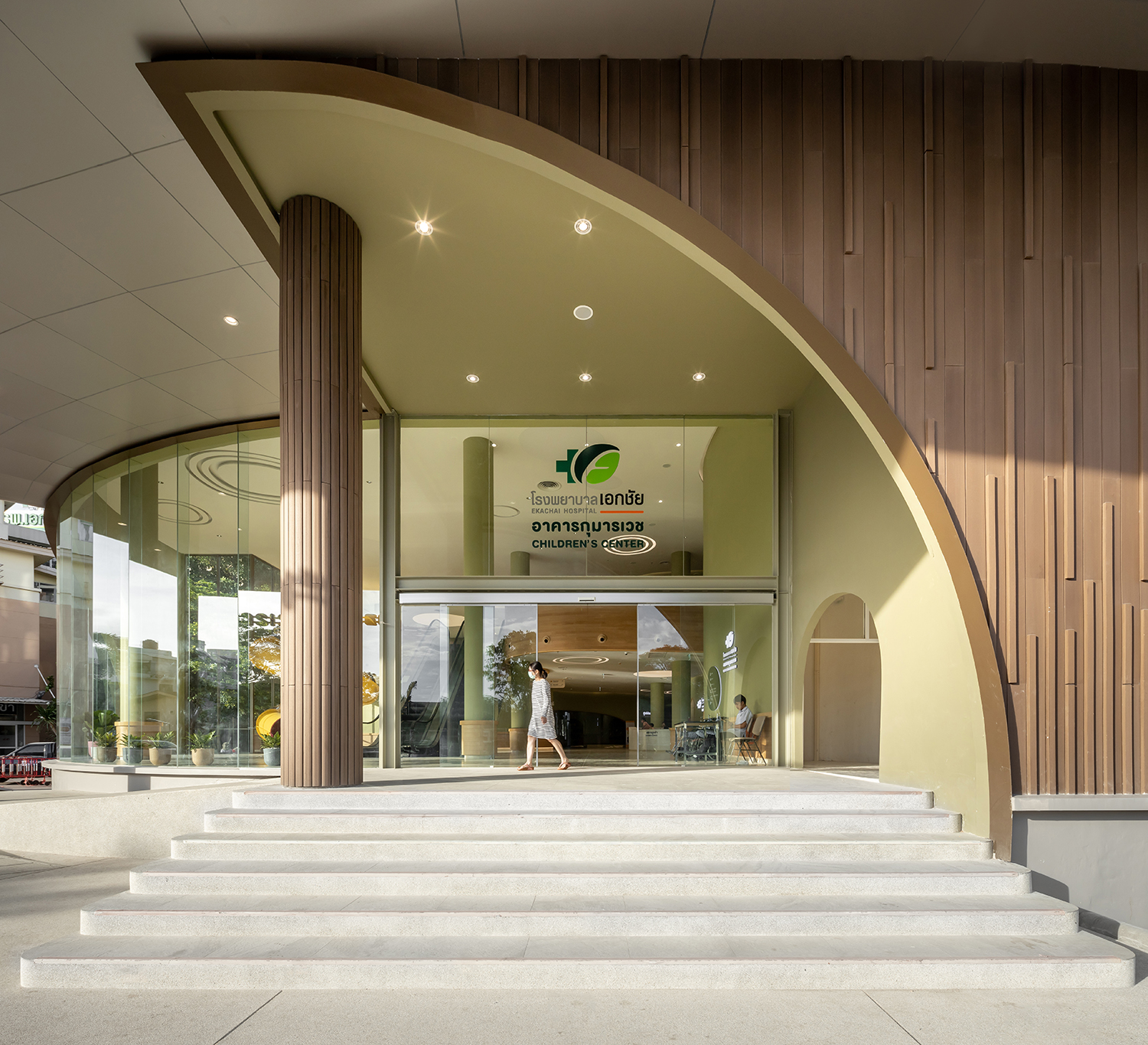
It’s predicted that by 2100 Thailand’s population will by one third less of the current one due to the continuously declining birth rate. Thailand is the world’s first developing country faced with this problem, the same way such developed countries as Japan, Italy, Spain and China are. Today’s Thai children will soon be adults who need to take care of workforce shortage and ageing society issues. Their physical and mental health, thus, is as important as good education their parents are more concerned with.
In the area with higher-than-average birth rate, Ekachai Hospital executives have Samut Sakhon province’s first pediatrics building named Children Center built to offer diagnosis, treatment and consultation on child development by medical experts. The project is designed by S:CSB ARCHITECTS, with the interior, façade and environmental graphic designs by IF (Integrated Fields).

At first look, the size of this five-floor building is considerably reduced by the double-space curved atrium as well as the corresponding eave. The opening which clearly shows a large yellow slider within its convivial atmosphere draws the children into the building effortlessly without any parents’ or nurses’ usual tricks.
That’s an example of this new kid-friendly experience, as opposed to the hospital’s frightening image, developed through the design process in accordance with the Children Dimension concept which scales down many things to better fit the children. For example, the wood decorations curving along the walls are at one meter level, at their average eye level. These curved lines are hand drawn and not geometrically perfect as the designers believe they can better stir the children’s imagination. Also, the cashier counters are curved down to enhance more interaction between the nurses and the children.
In addition, the designers are concerned with the emotions and feelings these spaces would give to the children. “Play” spaces are part of many areas which are usually not performing this function. Instead of the familiar waiting room with straight rows of seats or, in nicer hospitals, sofas and comfortable armchairs, IF use circular seating arrangement with a play space in the middle where children can kill time with building block toys, under their parents’ watch. The second floor is connected to the first floor waiting area by a slider circling around a building column close to the escalators, for easy repeats. Large enough to accommodate an adult and a child at the same time and appropriately sloped, this safe tunnel’s interior, like those in water parks, has a spectrum of colors for additional fun. Moreover, IF put small play spaces in other service areas, making sure that waiting to see a doctor here is the opposite to petrifying.
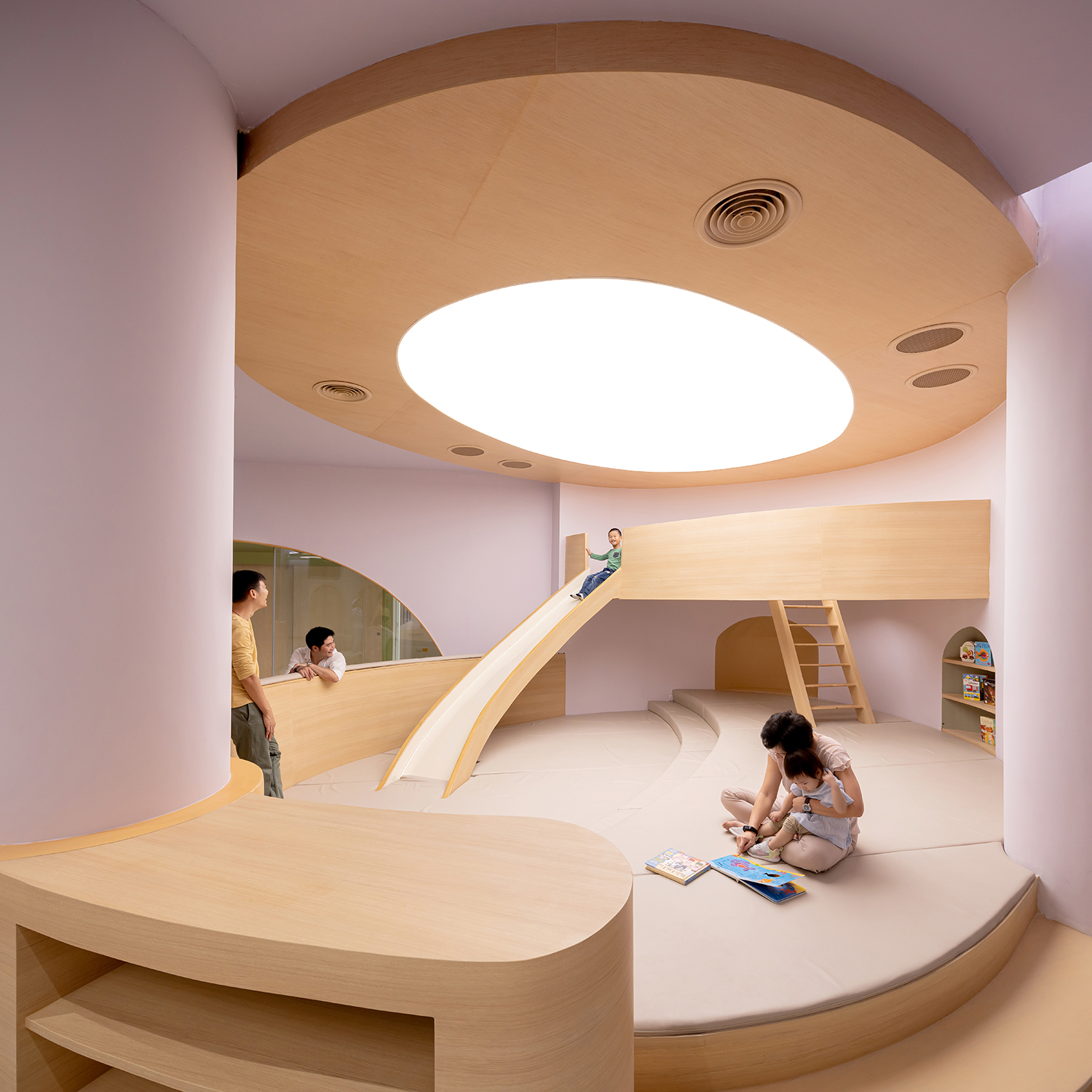
The design of 60 rooms is highlighted by four constellations—whale, rabbit, turtle and lion—on the illuminated ceilings showing both its location and the connecting lines around each figure. Apart from being an introductory astrology lesson, this design opens up dialogues with the children. These animal patterns are also in the perforated steel plates on the building’s exterior. A variety of colors inside the rooms can also be seen on the room doors. At a closer look, we find that they are not only the bright primary colors commonly used in children’s space design. IF have found that children make use of color contrasts in their visual comprehension; in fact, there are no confirmed reports on the positive effects of the large space’s primary colors on children.
Asked how they envision the post-COVID-19 hospital design, IF reckon the increase of micro-hospitals in communities as well as that of home-delivery medical services to solve the overcrowdedness of hospitals.

Meanwhile, large buildings at hospitals may evolve so that they can perform more functions. The direct interaction between doctors and patients will be given more consideration as part of the building users’ experience. In other words, the definition of hospital will likely diversify soon.




