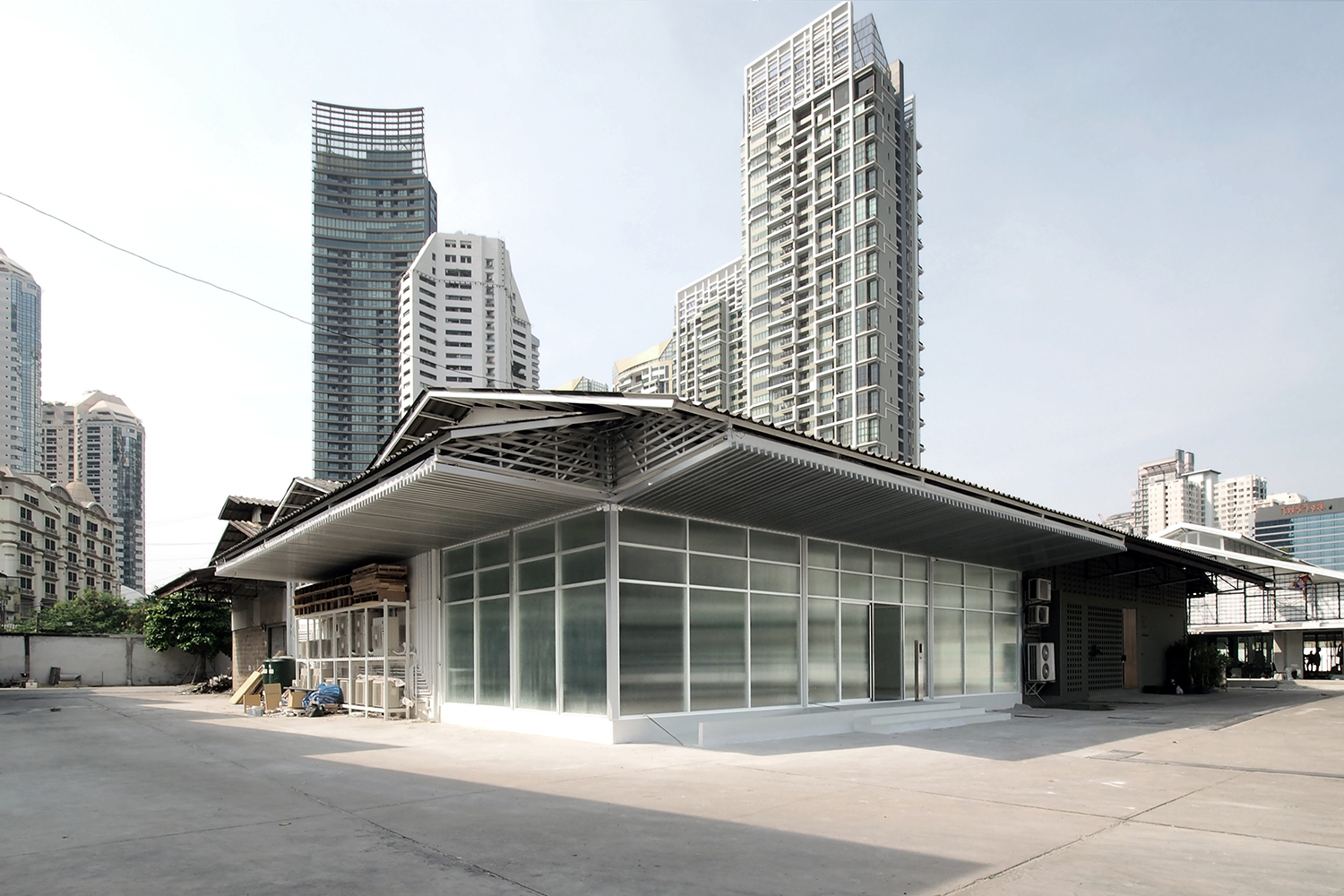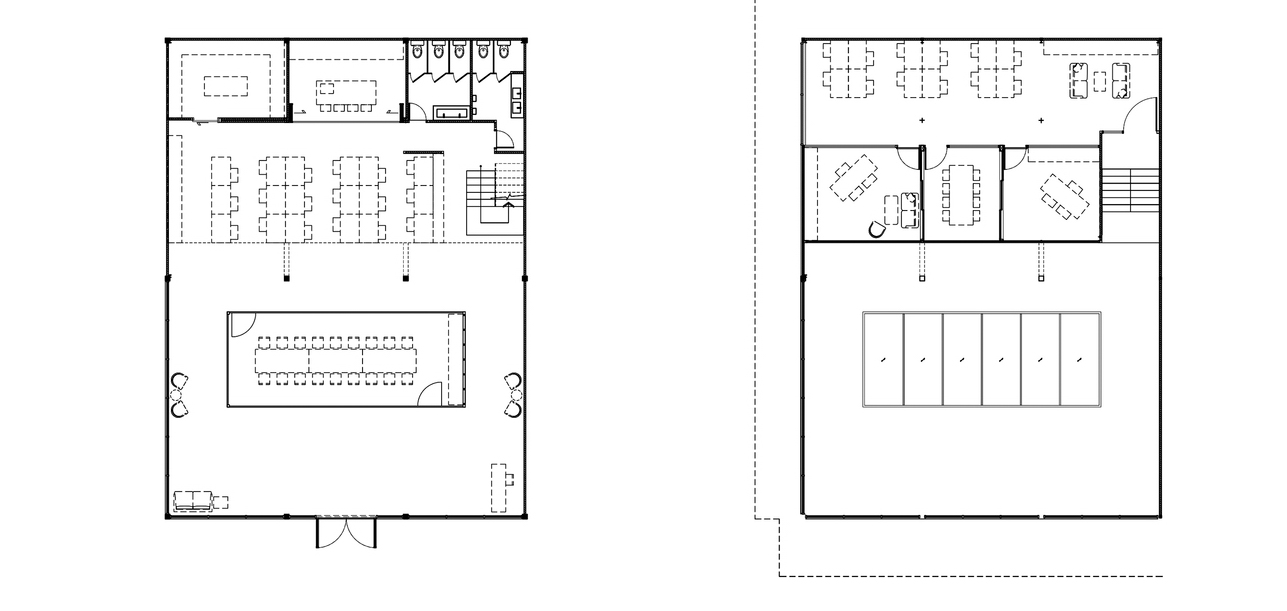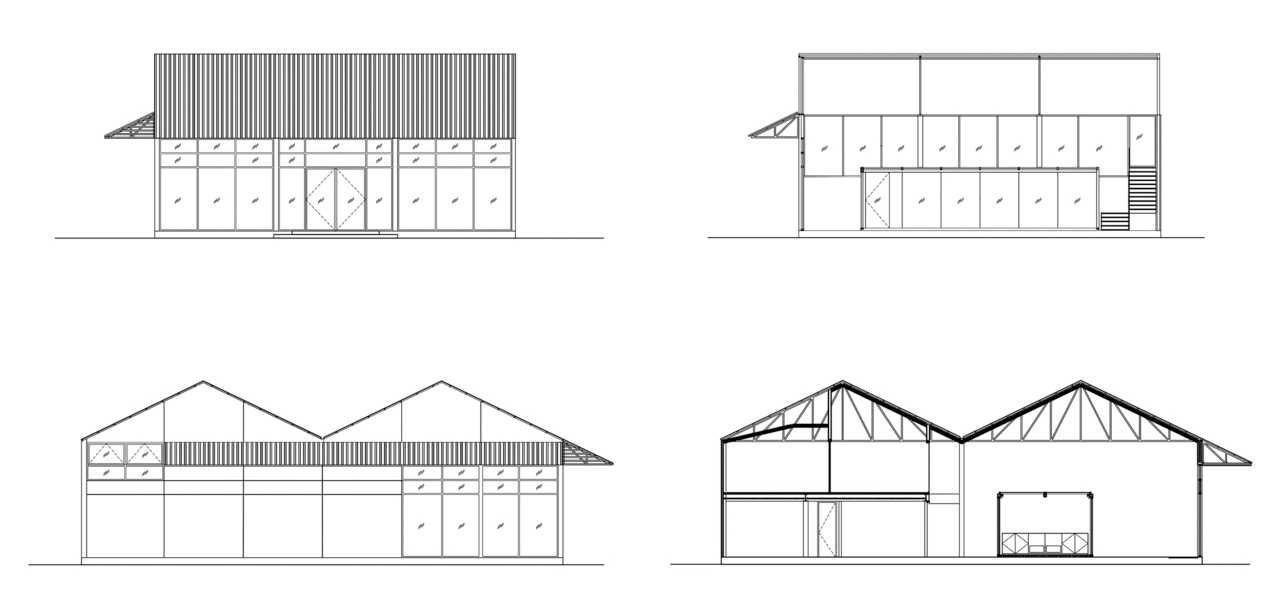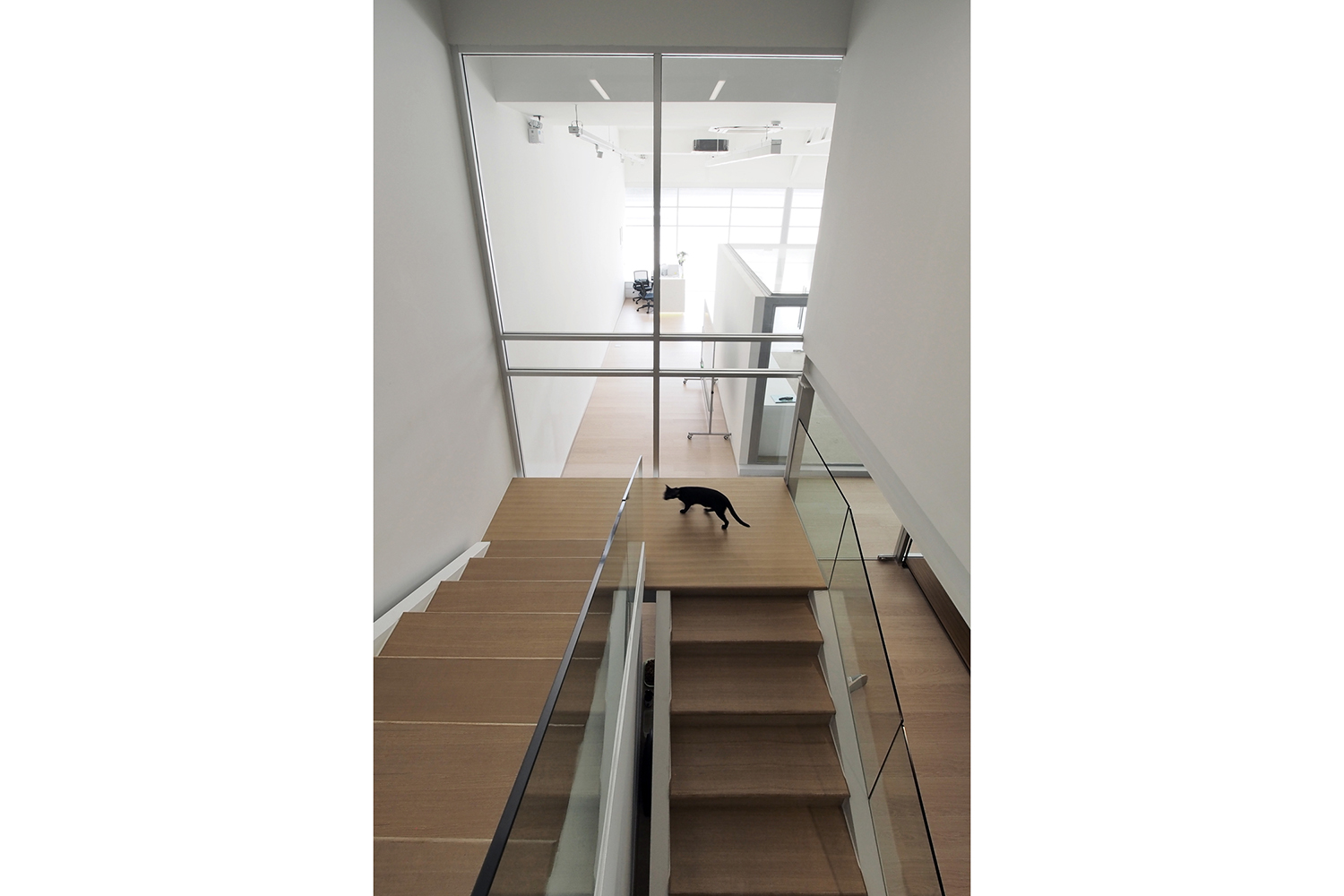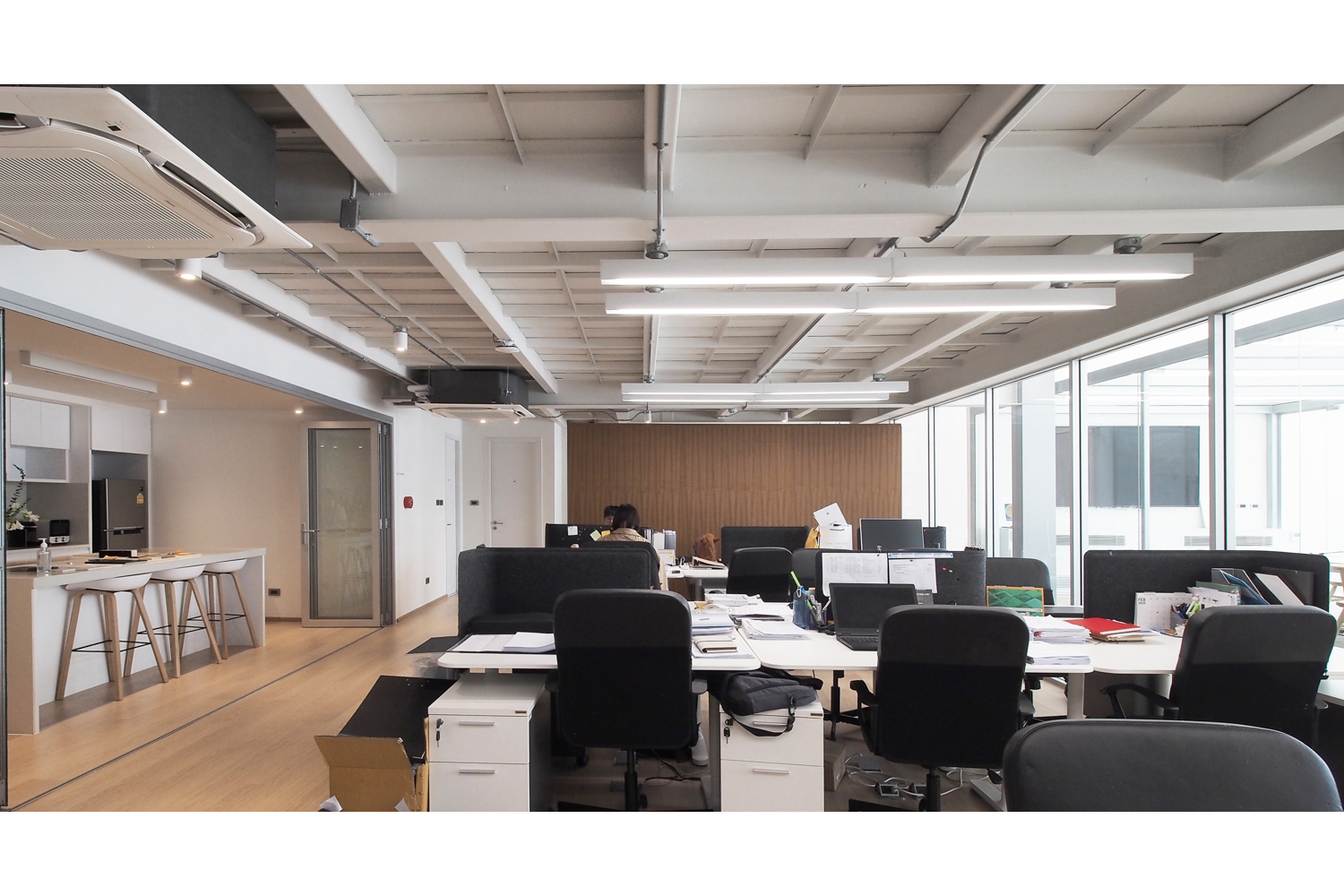INSTEAD OF KEEPING THE WAREHOUSE’S INDUSTRIAL CHARM AS MAY DOES, ASWA (ARCHITECTURAL STUDIO OF WORK – AHOLIC) CHANGES THE FORMER OPAQUE WAREHOUSE IN SUKHUMVIT 26 INTO THE BIG WHITE BOX OFFICE FOR ONE.SIX DEVELOPMENT
TEXT: NAPAT CHARITBUTRA
PHOTO: PHUTTIPAN ASWAKOOL
(For Thai, press here)
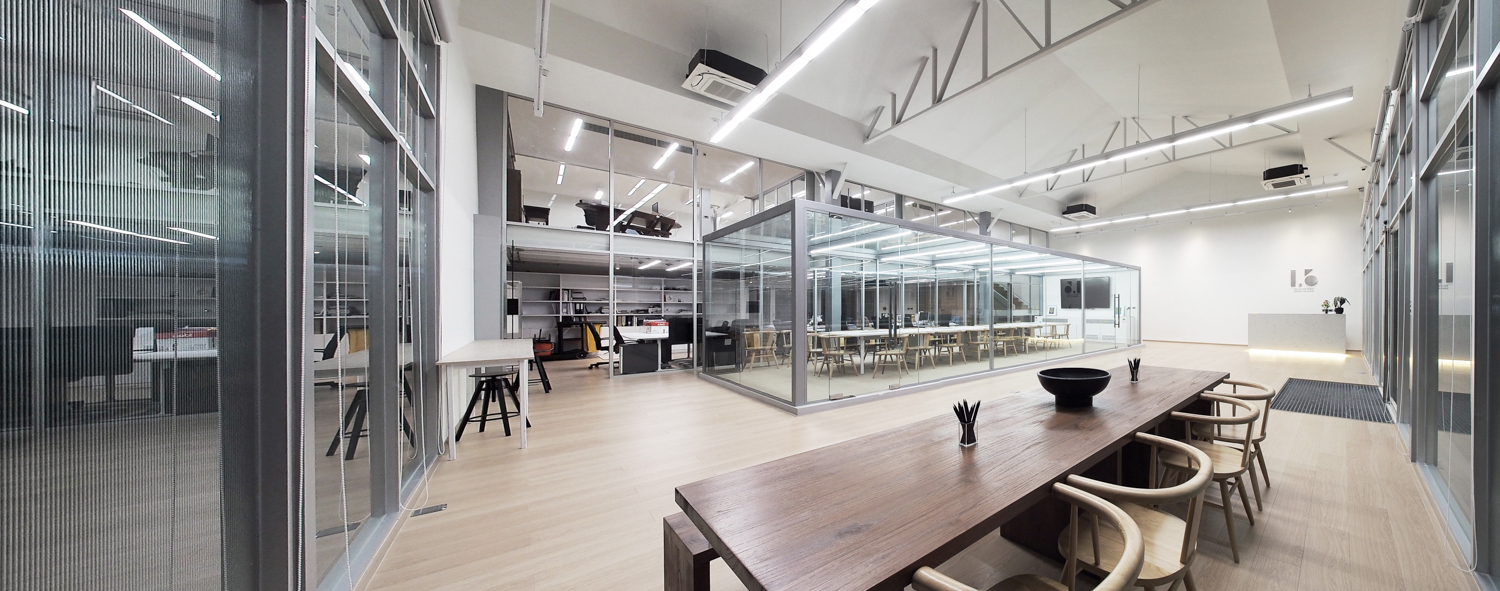
It’s not often that we can find a real estate developer’s office in an old warehouse. But now the new office of One.Six Development Corporation Limited, designed by ASWA (Architectural Studio of Work – Aholic), has emerged among many design studios in Warehouse 26.
While other neighboring offices chose to retain the rawness of the old warehouse, ASWA’s 1.6 Office goes the other direction. The 450-square-meter warehouse with the column-free central space is now a humble white box with no traces of the old roof. In the front are a small reception area and a long glass box meeting room. Further in is the main workspace and furthest a pantry and a stairway to the mezzanine, with small meeting rooms and executives’ offices.
Natural light, too much of it in fact, is brought into the internal space thanks to the translucency of ripple glass, the warehouse’s new façade. Providing some privacy from the front parking lot at daytime, this transparent material adds light and shadow to the building at nighttime. As it grows darker outside, lights and movements inside create blurry moving images on the glass. That makes 1.6 Office stand out from its surroundings.
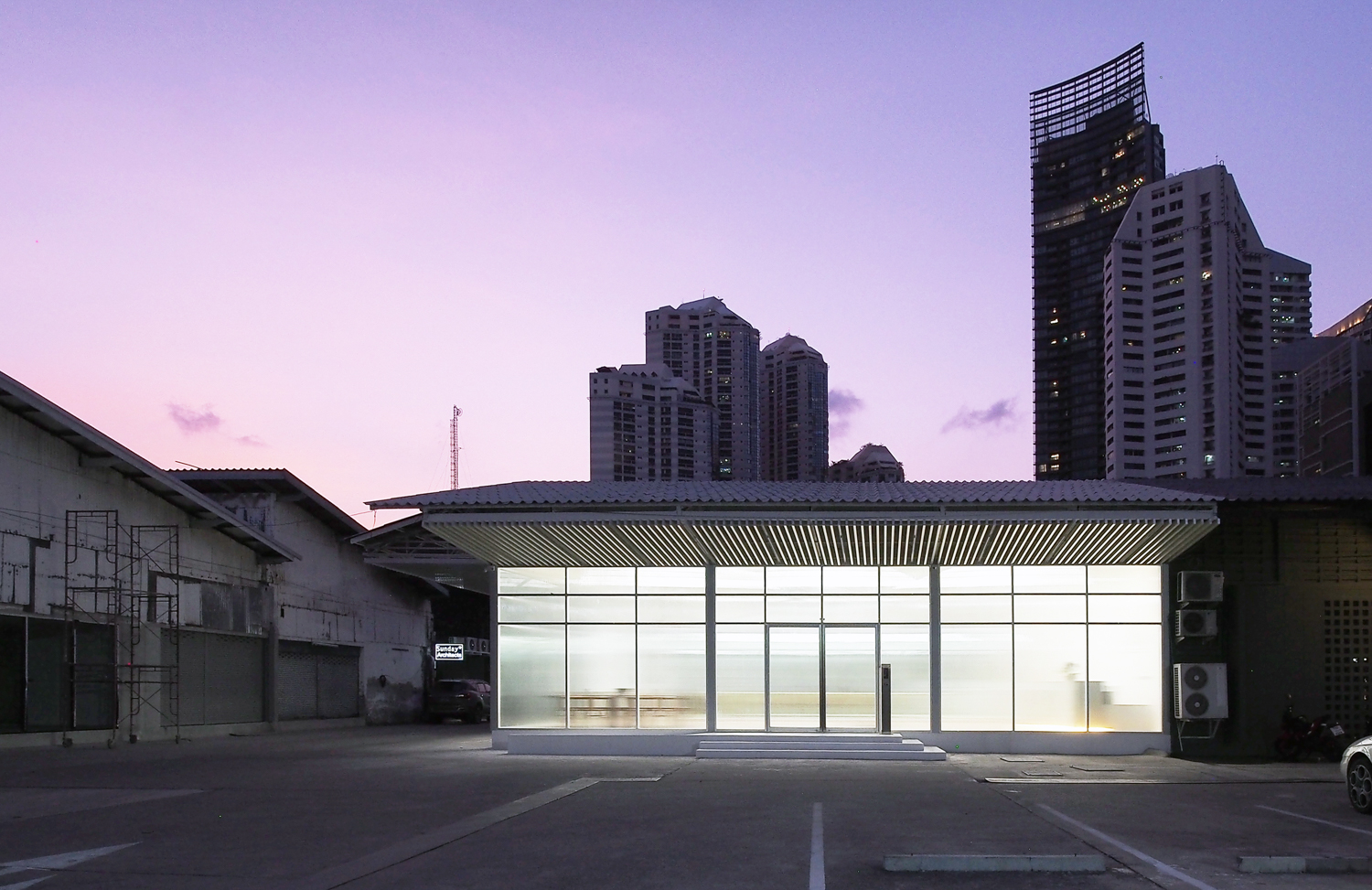
Admittedly, we thought, at first look, 1.6 Office was a new studio that’s part of this design community in Soi Sukhumvit 26 just opposite K-Village, rather than a real estate developer’s office. Anyhow, the character of the One.Six Development apparently makes their office blend in very well with that of the neighbors’ as they considerably focus on the importance and details of residential design.

