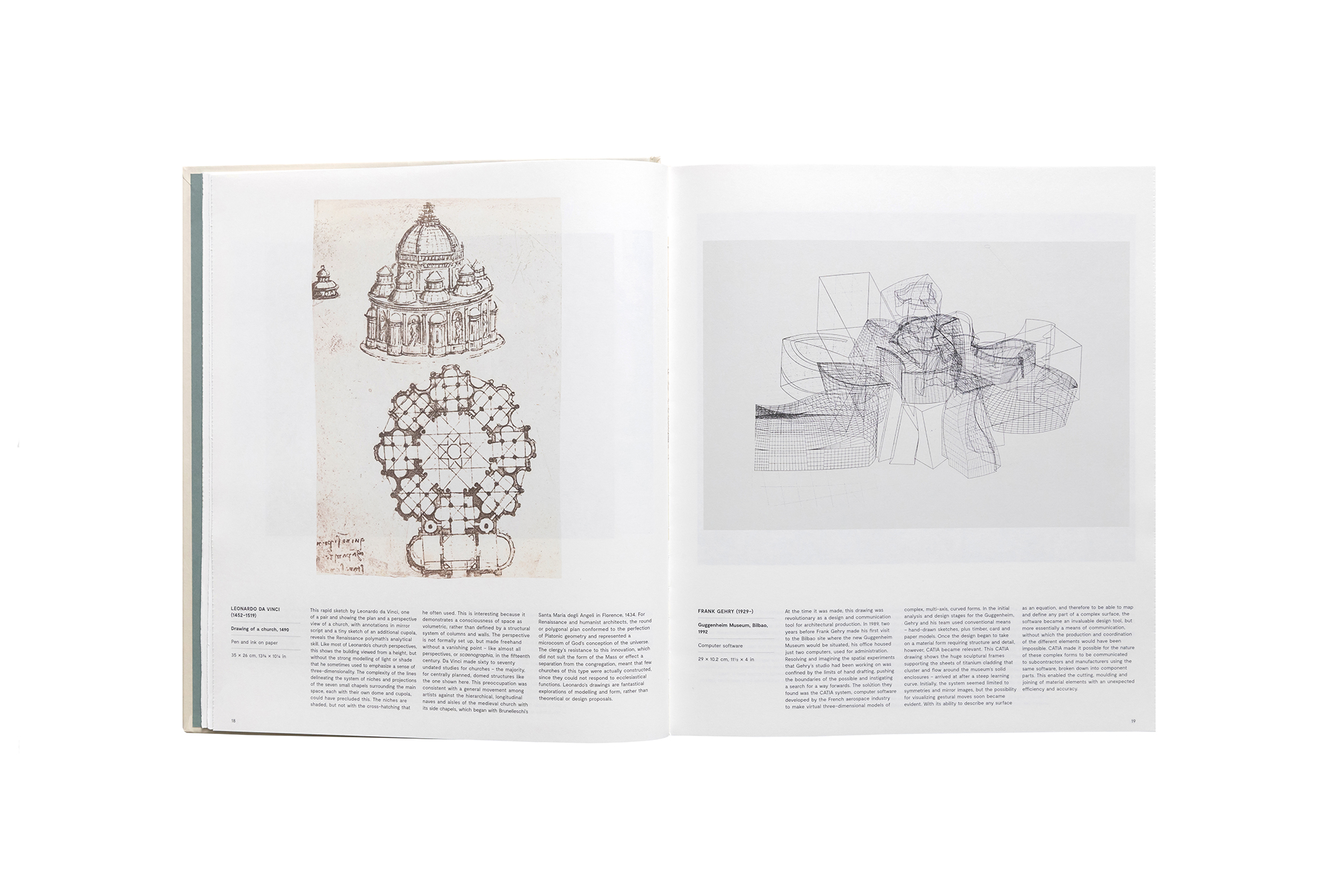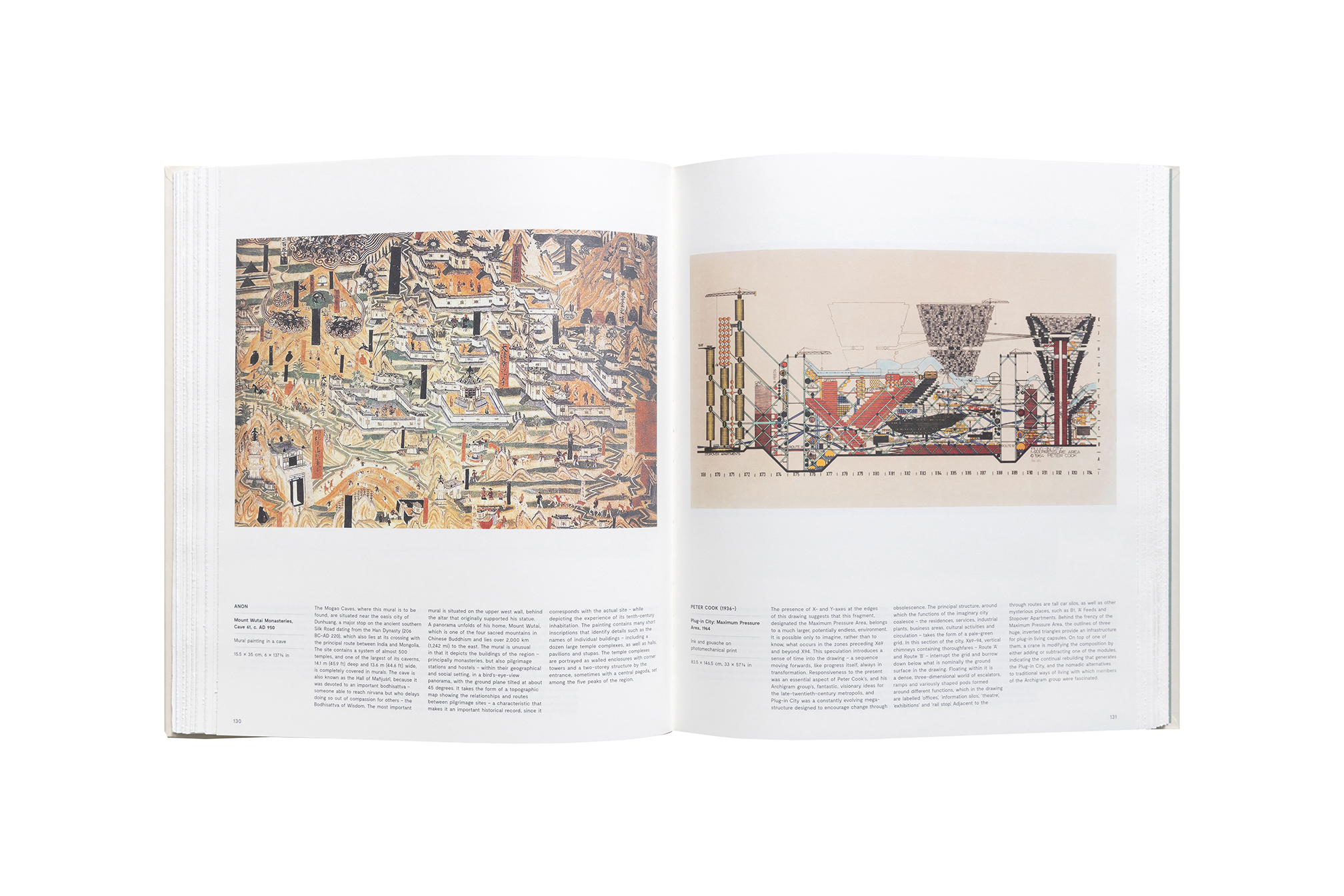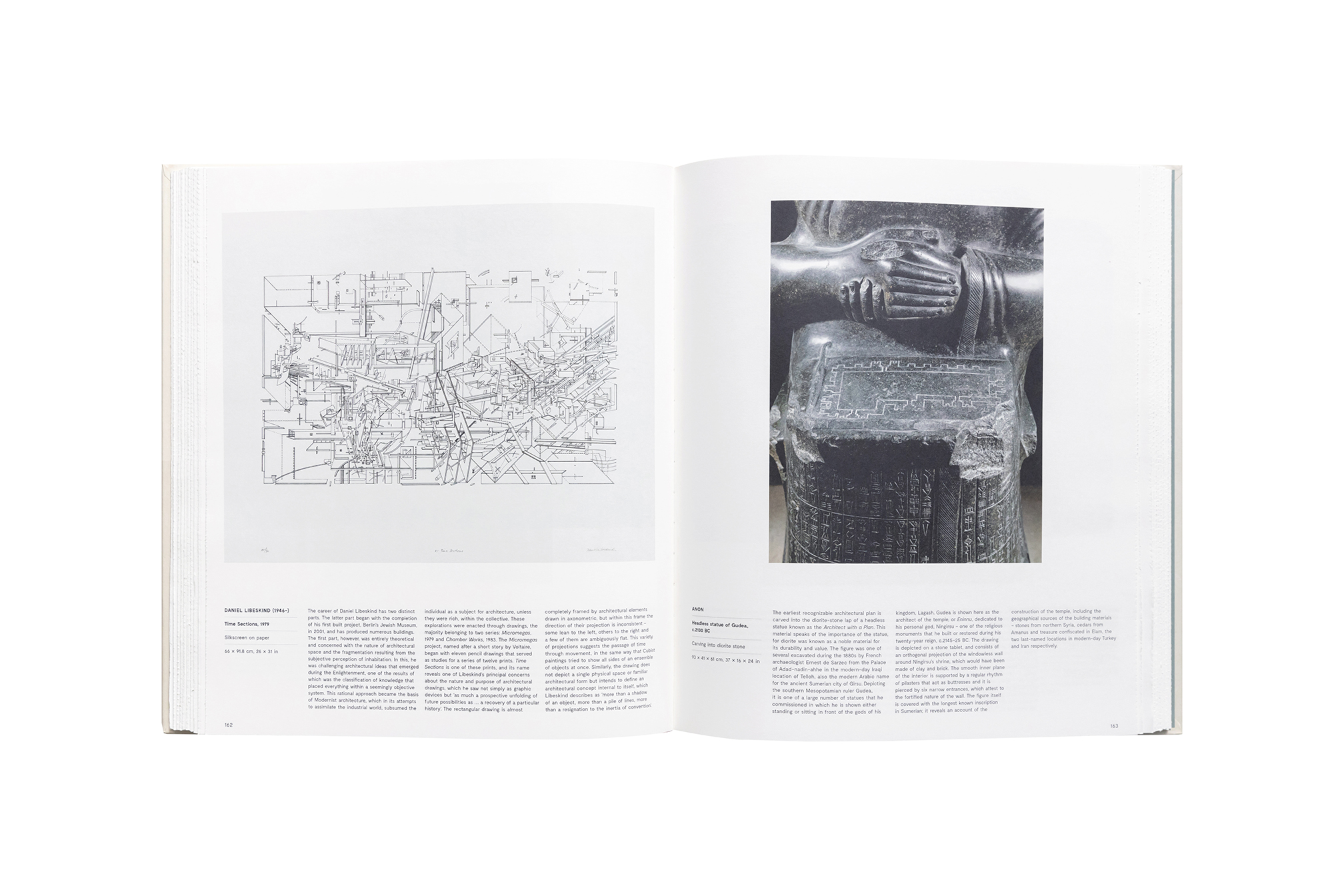A COLLECTION OF DRAWINGS IN THIS COFFEE TABLE BOOK WILL TRANSPORT YOU THROUGH TO THE HISTORY OF ARCHITECTURAL REPRESENTATIONS DATED BACK TO 2130 BC
TEXT: PAPHOP KERDSUP
PHOTO: KETSIREE WONGWAN EXCEPT AS NOTED
(For Thai, press here)

Photo courtesy of Phaidon Press
Drawing Architecture
Helen Thomas
Phaidon, 2018
Hardback, 320 pages, 25 x 29 cm
ISBN 978-0-714-87715-0
Architectural representation, or architectural drawing to be more specific, has existed alongside architectural creation and construction since the prehistoric times. If we were to go back to the most primary origin, the oldest architectural drawing that has ever been found to date is the floor plan of a palace carved on the diorite statue of Gudea from the Sumerian Era. This statue, known as ‘The architect with a plan,’ found in 1924 is a monumental piece of evidence that reveals an attempt to create a tangible representation from an abstract architectural idea as early as 2130 B.C.
Architects use these drawings as both a representation and tool to help them develop and materialize ideas through different time periods (the more familiar form of architectural representation was created during the rise of Gothic architecture in the 13th Century, before it was widely adopted in the Renaissance Era). Even the birth of modern digital tools does not place ‘architectural representation’ in the same position as painting when photography and cinematography were invented. The only major shift seemed to be the use of different mediums; from a stone slab, a piece of leather or paper, to a computer screen, or in the form of immersive virtual reality. To take a closer look into the extensive content, the 300 pages of ‘Drawing Architecture’ that Helen Thomas penned manages to put together architectural drawings from both the East and the West in quite an interesting manner.
Nevertheless, such extensiveness does make us, as a reader, feel a bit unsatisfied with some of the ideas that Thomas was trying to propose. Certainly, in-depth analysis from the type of book where one work has to be wrapped up in one single page seems to be the kind of expectation that this Phaidon’s publication would be unlikely to deliver. The potential of the issue is what Thomas discusses in the introduction of the book in regards to the various aspects of the roles and implications of ‘architectural representation,’ both obvious and hidden, presented through cited and compared drawings. Thomas looks at the world inside and outside of the architectural canon, with the use of lines and colors to represent different meanings that eventually became architects’ common language, all the way to the visual presentation of spaces using different methods. This particular segment allows these ideas (with the text being written so small that a magnifying glass is needed) to freely present itself, even with the very limited space of only using 4 pages.




