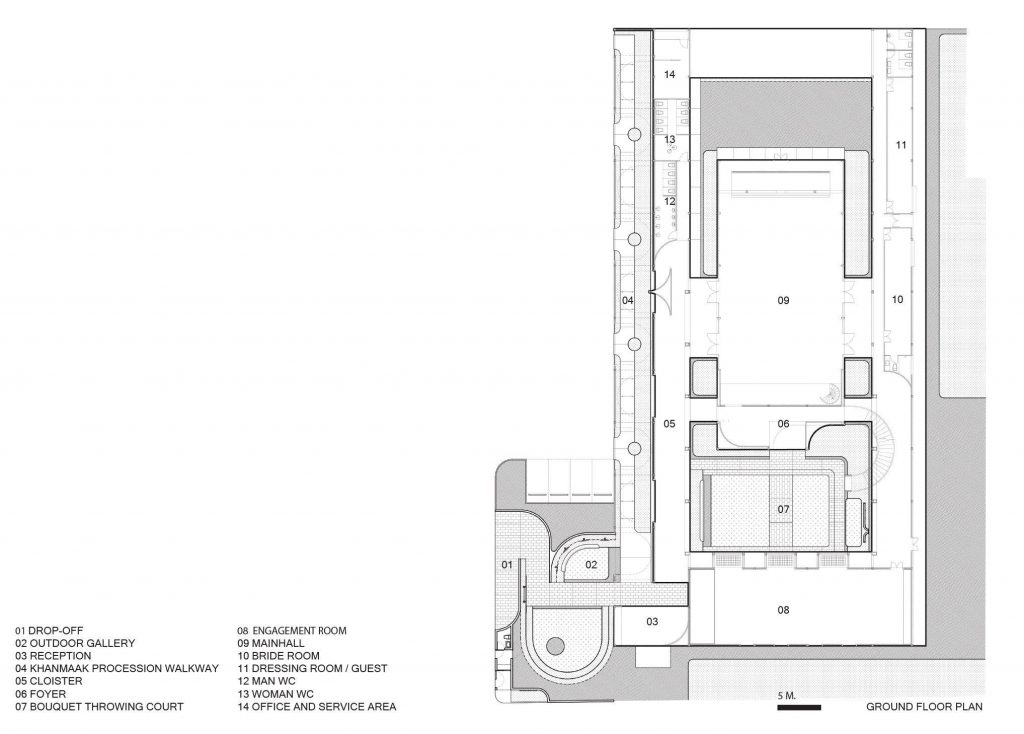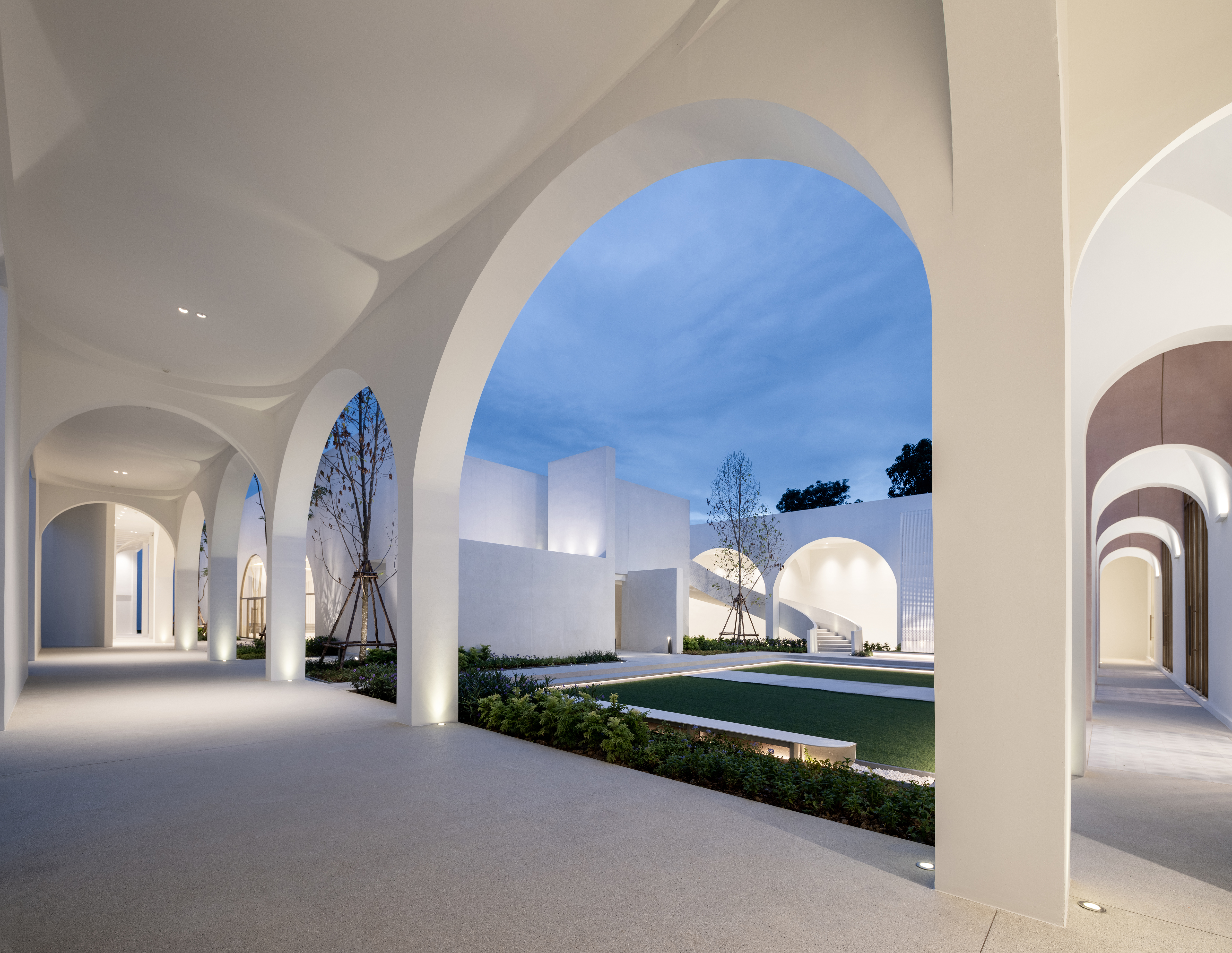THIS NEW TYPOLOGY OF ARCHITECTURE IS SET TO BE ANOTHER WEDDING VENUE IN TOWN FOR PEOPLE TO TAKE THE PERFECT SNAP AT ANY CORNER
TEXT: PITI AMRARANGA
PHOTO: WEERAPON SINGNOI EXCEPT AS NOTED
(For Thai, press here)
1,000,000,000,000—the number of photographs the world’s population produced in the year 2018 alone, with the tendency of the number going nowhere but higher. There’s a very likely possibility that one day in the future, we earthlings will take photographs in a collective number that is bigger than the photographs taken in the 19th Century, when the technology was exclusively available only for the upper class. Technology has allowed modern-day individuals to easily produce photographs and has changed the way we interact with the world. We take a snap and ‘check-in’ at a certain location, share online about what kinds of places we have been to, capturing images of things we consume and possess. And each of the photographs we take is meaningful to us. But once we are now able to take picture of pretty much anything using our own smart gadgets, everything needs to be made more special. The food has to look more presentable and places we choose to go have to be more unique, making sure that the photographs we put out there would stand out from the ocean of trillions of photographs being shared in the world of social media.
When people’s behaviors change, design changes accordingly. Weddings are one of the occasions where people are photographed the most out of any other days of their lives, especially if they’re the bride and groom. The idea of it being a once-in-a-lifetime experience makes it important for everything to be prepared to perfection. As hotels become too ordinary of a venue for a wedding, mainly because of its multi-functionality that can host pretty much host any type of event, making it somewhat less special, it comes to no surprise why young couples are (if possible) shifting their interest to the type of venue whose architecture is newly and specifically designed and constructed to accommodate all the wedding-related activities.
AUBE is the 1,500-square-meter wedding venue located on Ratchapruek Road. The project’s architect, PHTAA living design, started off the design process by putting together all the basic elements of a modern-day wedding, from the flower arrangements to the backdrop. One of the things that most of wedding venues lack is the sense of place that provides a unique mood and experience for its users. It’s pretty much similar to one of those places where a large backdrop is set up for people to take a photo with (despite the fact that the space is just a walkway inside a building with no other meanings attached to it). The overly communicative program is what the architect was hoping to avoid. They didn’t think it would at all be necessary for the built structure to find its way into every photograph. The building should serve as something that makes visitors enjoy the overall experience, and what should be captured in the photographs are their happy facial expressions and gestures.ªThe venue should, therefore, hide itself from the frame. Such intention results in the 6-meter high ceiling of the venue and the detail, which is realized from the suggestions of photographers who wish for the photos to capture ‘people’ rather than an ‘architectural structure.’ For instance, the physical details of the building such as curved lines shouldn’t be captured in the photos of the bride and groom.
The design concept of the project is translated into the floor plan, designed to correspond with the sequence of the Thai wedding ceremony. The Khan Mak procession, which is the first part of the ceremony, takes place along the exterior corridor. The arched ceiling and narrow walkway naturally force the procession to move in a beautifully organized formation. At the end of the corridor lies an interior court surrounded by the building’s architectural mass and spaces. The court leads to the first small building where religious and engagement ceremonies take place in order without the need for the sequence to be disrupted by a preparation that cannot be made in advance unlike most venues, where every step of the ceremony happens inside the same room or building. The two separate buildings of AUBE can accommodate up to two weddings. The bouquet throwing, which has become somewhat of a tradition even in Thai weddings, takes place at the central court and spiral stairway designed specifically to accommodate the activity. The program allows guests to enjoy one highlight of the wedding from different angles. The last section of the program is the main reception area, that can accommodate up to 290 people. This moderate sized space is designed to serve like a canvas if additional decoration is something the guests prefer. The translucent roof brings in the sunlight in the amount that is just right for beautiful photographs, functioning like a large-scale photography softbox. Another space is provided for bouquet throwing in case the outdoor area cannot be used because of the rain.
The design of the architectural form is developed from the architect’s wish to create something that is an overlap between the western and Thai aesthetic, corresponding with the changing traditions of the wedding ceremony itself, which has been revised to better suit people’s preferences such as the combination of Khan Mak procession to the Chinese tea drinking ceremony, including the more western-inspired traditions such as cake cutting and bouquet throwing. The design of the building is realized to integrate the functional context of both the Thai and Western wedding. The arch is incorporated, rendering the architectural style that is effortlessly beautiful, which means this particular architectural element is given extra attention in order for it to not become a redundant replica of something that has been done before. The architect’s solution for the arch is executed by dividing the element in half before it is rearranged, expanded, compressed, complied, etc. to find new possibilities that give birth to new forms and ultimately; AUBE’s idiosyncratic architecture. The allocation, manipulation and reassembling of the arches in both the vertical and horizontal planes create an interesting architectural structure in the end. The engineering work delivers the construction of the arches using EIFS foam whose weight is lighter and easier to manage than concrete. The material renders beautifully curved arches, reducing the need for skilled builders since the 1:10 model was created before the actual construction was carried out.
The decoration of the main reception hall and other sections of the program contain PHTAA living design’s personal signature with the use of skirtings to re-appropriate the functional spaces. The simple looking wall skirtings are rearranged into a repetitive sequence, allowing a new aesthetic and meanings to take place. With this design, the mundane looking wall skirtings are turned into a unique decorative element and even an entire wall at some of the sections. One of the tangible benefits of the skirtings is the sharp detail of the pattern they are able to render and the fact that they can be constructed more conveniently compared to the low-relief plaster wall.
The white color of the building is contrasted with the surface of the terrazzo, diversifying the tactility and lessening the rigidity of the structure. The geometrical forms of the architectural structure work well as a photogenic backdrop, making beautiful snaps effortless, serving as grids that enable users to easily work out the simple compositions when taking a photograph, while the details of curved lines make almost every corner a perfect setting for a beautiful snap. The light coming through openings and cavities attract users’ interest in the space, encouraging them to creatively interact with the program. Everything is executed collectively from the way the design team approaches the project as an outsider, who experiences different spaces and corners of the program while looking for some nice corners to take beautiful pictures.
By designing the program to not have definite photo-op spots, users are given the freedom to experience the space. In the meantime, such a program prevents the venue from being repetitively photographed, which is one of the factors the design team had to work out in order for the design to best fulfill the demands and expectations of today’s users. The challenging and worth contemplating question for all architects and designers out there is how can they support, act against, motivate, or compromise with the changing user behaviors? Is it possible that users are demanding to express their experiences from their own perspective, and a work that restricts users’ perception and interpretation can easily become obsolete? Perhaps we have reached the point where users do not only demand a unique experience, but also a chance to be able to capture and explain it from their own perspective, with their own interpretations.









