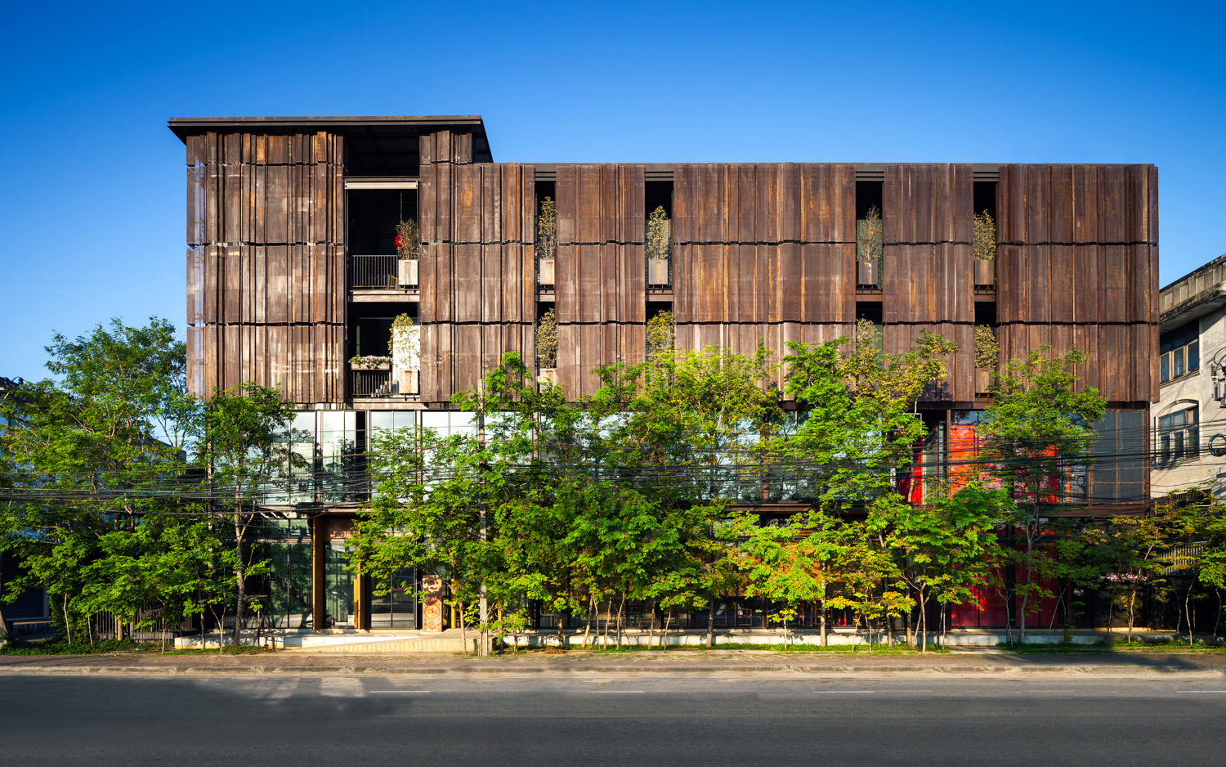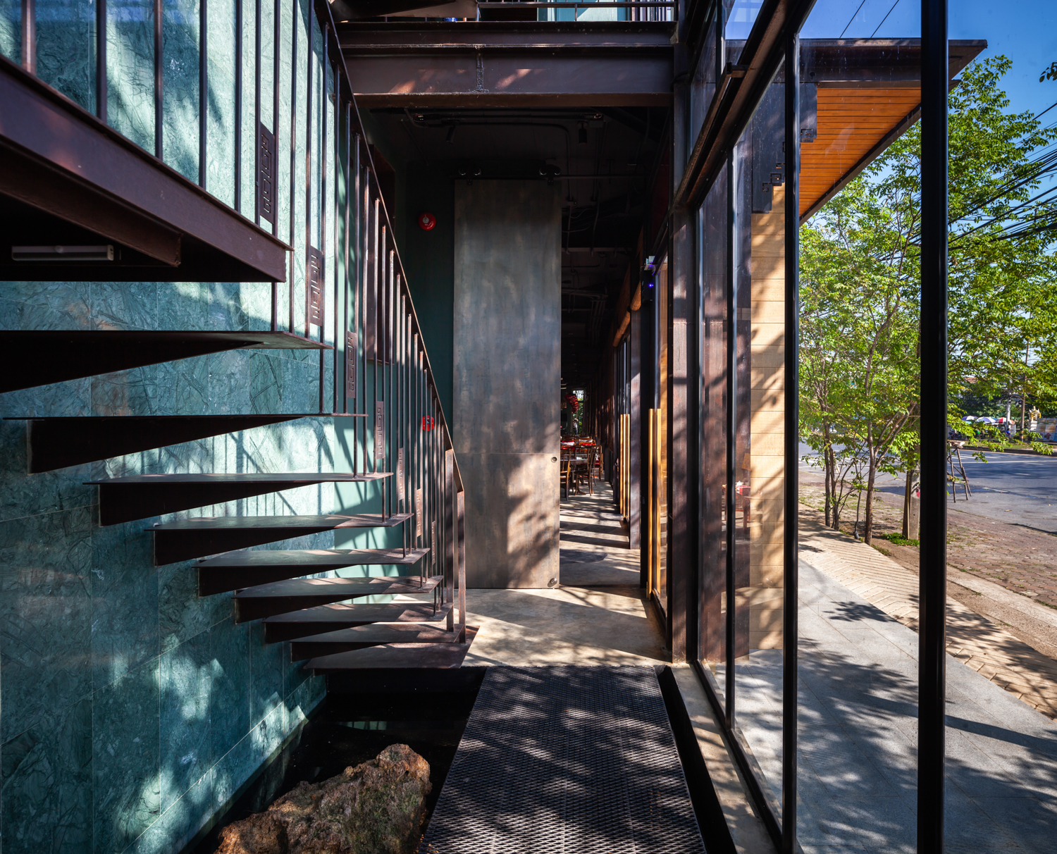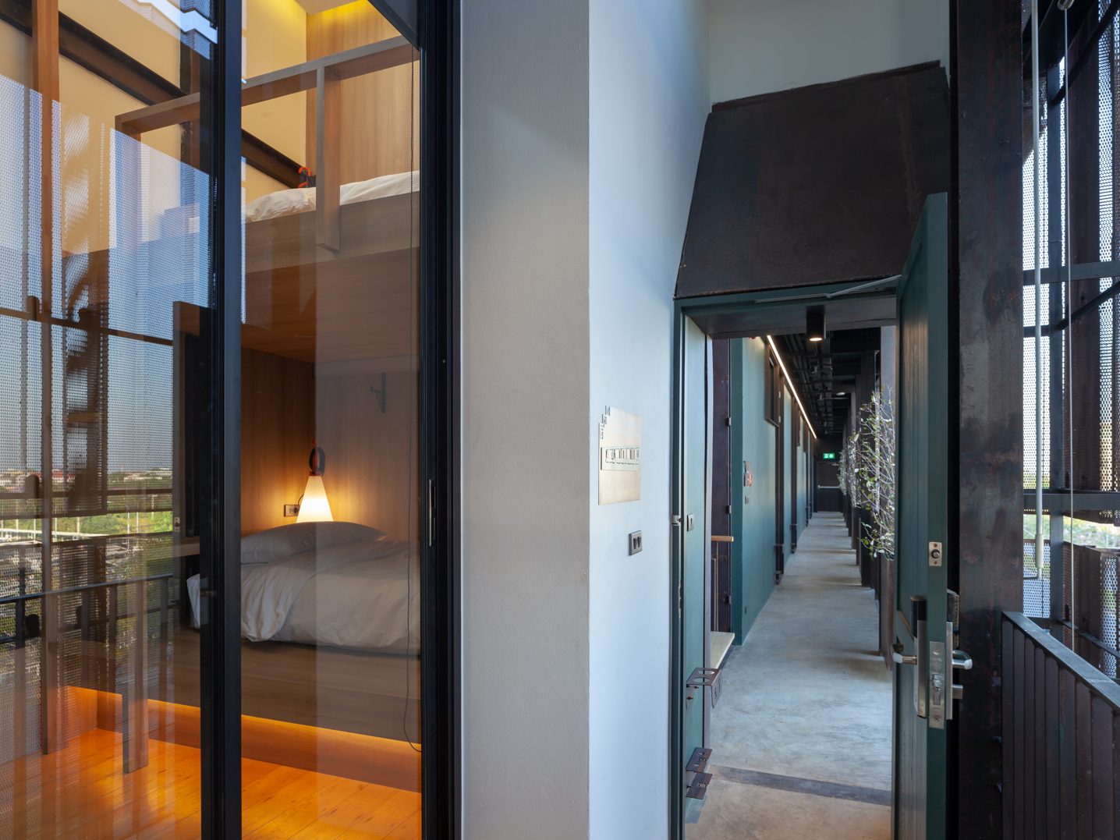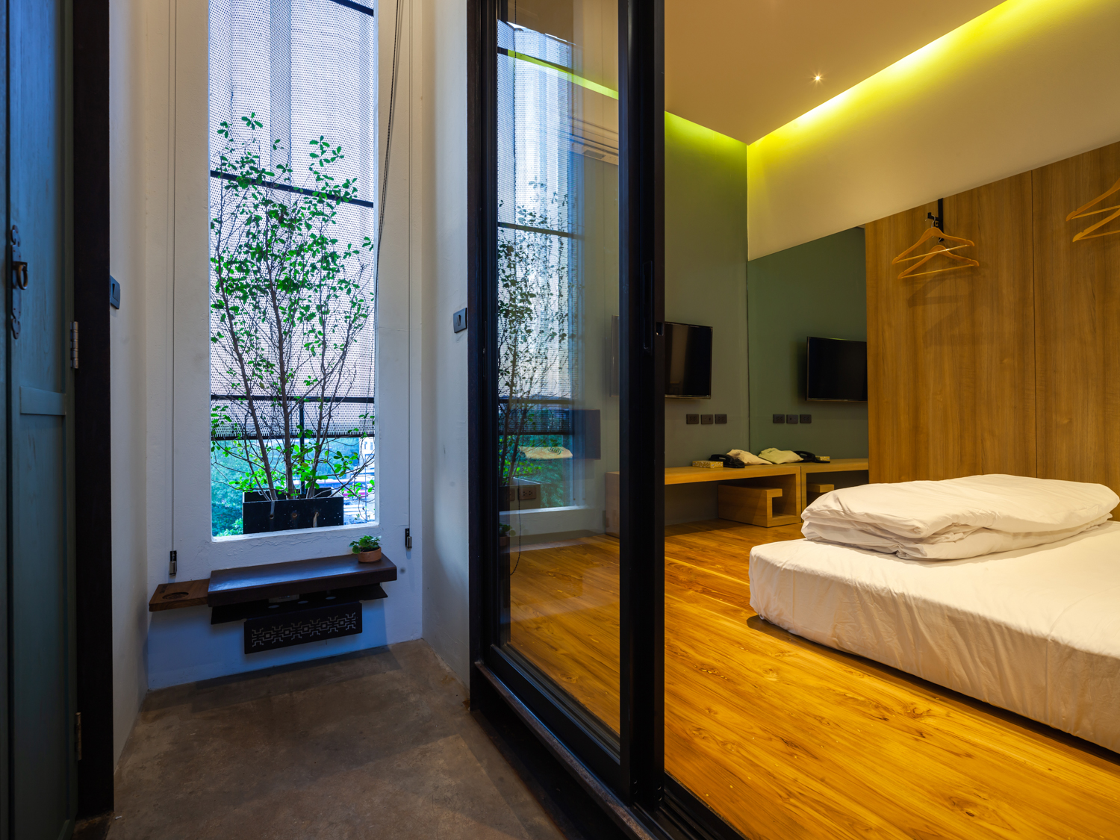WITH SYS (SIAM YAMATO STEEL) STEELS BEING USED AT ITS CORE, THIS PROJECT DESIGNED BY WALLLASIA + KYAI&SURIYA ARCHITECTURE HAS CHANGED OUR PERCEPTION OF STEEL FOREVER
TEXT: NAPAT CHARITBUTRA
PHOTO: SPACESHIFT STUDIO
(For Thai, press here)
Launching a hotel in second-tier cities, or in a passage way city of sorts, that is not far enough from Bangkok to convince people to stay overnight can be tricky. However, it could also not be that risky because there’re no competitors, especially when the property was invested by local people who have the essence of the local DNA and as much as the creativity circulating in their mindset.
Oui J’aime, the hotel in Chachoengsao province is established by Piyaporn Tonkongkarat, the 3rd generation of Tang Seng Jua, the famous souvenir business of the province. It was designed by Suriya Umpansiriratana and Kyai Nuichan, architects of Walllasia + Kyai&Suriya Architecture who turned an irregular empty lot with the dimensions of 30 meters wide and 7 meters deep (the narrow part is 3 meters) into a 4-storey hotel.
In terms of structural design, structural steel from SYS (Siam Yamato Steel) was utilized for the overall structure and became the main motif of the exterior and interior design. Ranging from folding steels façade that helps to create a sense of privacy, to the smaller-scale elements such as tree pots, spouts, and build-in furniture made of profile steel. Umpansiriratana told art4d that his intention was to soften the hardness of steel by using rusted steel. “When it comes to Chachoengsao province, I think about the Chinese traditional wooden houses along Bang Pakong River. However, I didn’t utilize it in a direct way, but I think rusted steel can imitate this particular sense of an old wooden surface.”
In addition to folding, cutting and molding steel into Chinese patterns that reference to the cultural root of Chachoengsao province, “Aesthetic of Steel,” the project’s characteristic is presented through the rustic feeling of a semi-open space throughout the project (including the bedroom), as well as, the way that architect incorporated solid steel with the water on the top surface of the first-floor sunshade, that is utilized as landscape element – with the sunken ponds on the 2nd floor used as a multi-purpose space as well. Moreover, the 3-meter width of the southern part of the building is also softly blended with the context, created by the buffer zone made of the trees in front of the building that brings about a connection to green area from the pedestrian sidewalk all the way to the vacant lot behind the building.
art4d VISIT: Oui J’aime X Walllasia
art4d VISIT: Oui J’aime X WalllasiaOui J’aime โรงแรมขนาดเล็กที่ถูกจำกัดด้วยเนื้อที่ แต่มีรายละเอียดของการออกแบบและวัสดุที่ถูกคิดอย่างลึกซึ้งให้เข้ากับบริบทมากที่สุด.art4d VISIT ครั้งนี้ได้ไปพูดคุยกับ อุ้ย–ปิยะพร ตันคงคารัตน์ เจ้าของ Oui J’aime ถึงจุดเริ่มต้นของโรงแรม และสถาปนิกผู้ออกแบบ สุริยะ อัมพันศิริรัตน์ ถึงแนวคิดการออกแบบและการเลือกใช้เหล็กเป็นวัสดุหลักของโครงการ–Oui J’aime hotel, a limitation in space and unusual site dimension. However, hotel is designed to correspond with the site and created with unique material structure. .In this art4d VISIT, we talks with Piyaporn Tonkongkarat, founder of Oui J’aime and Suriya Umpansirirattana, an architect about how the building is designed as well as the concept of metal structure.–Walllasia + Kyai&Suriya Architecture #Walllasia #SuriyaUmpunsirirattana #OuiJaime #OuiJaimeChachoengsao #SYS #SYSSteel #SteelSolutionBySYS SYS Steel#art4dVISIT #art4d
Posted by art4d on Tuesday, March 3, 2020
“Umpansiriratana told me after he came back from Japan, after receiving an award, that tiny spaces can also be spacial and possesses charm. He shows us this very concept through this project. The quality of architecture does not depend on its size,” Tonkongkarat concluded with art4d.







