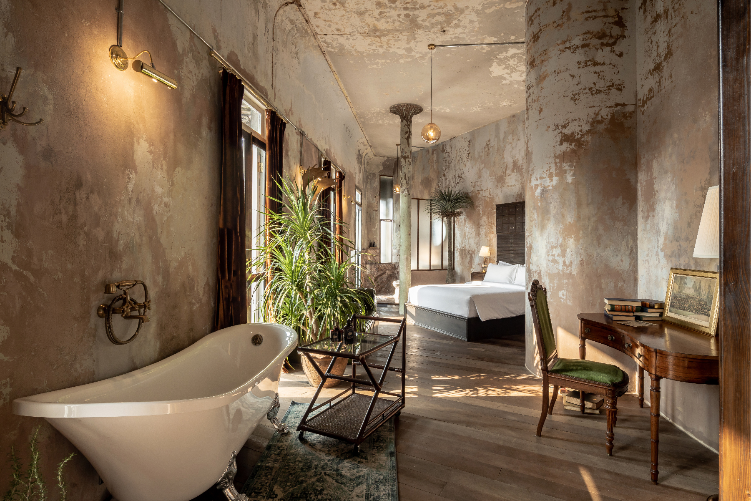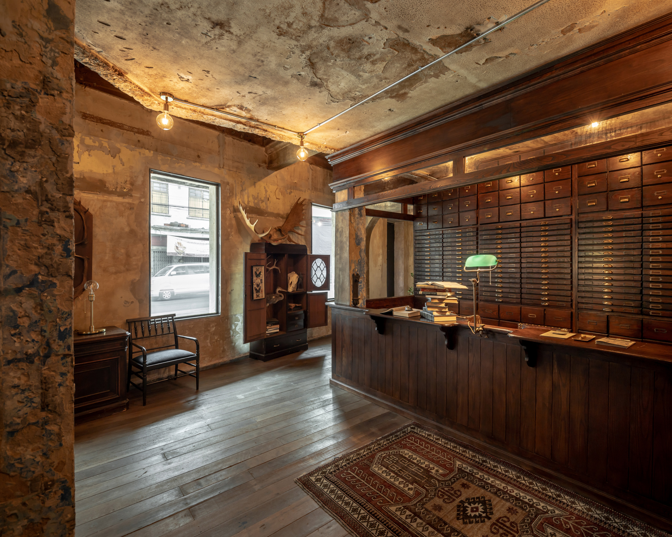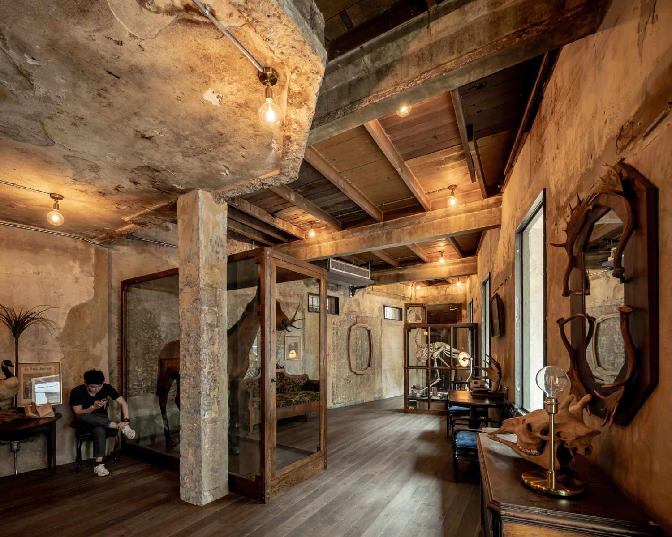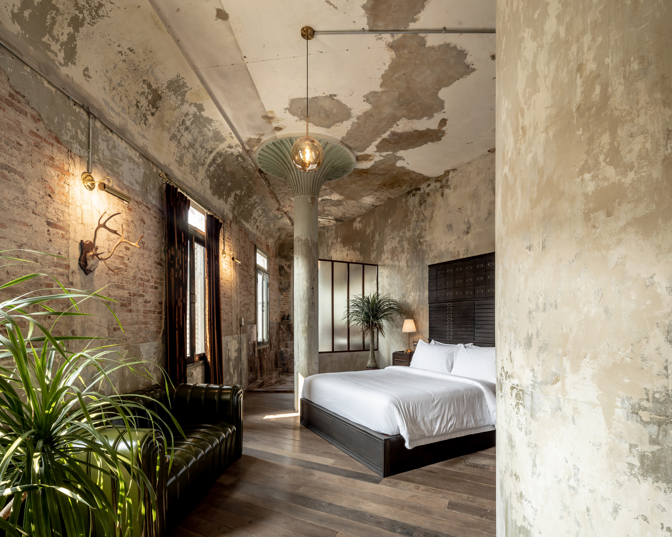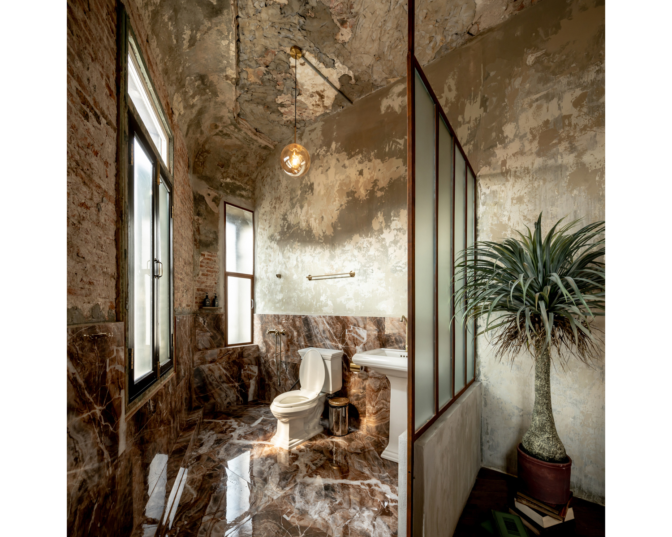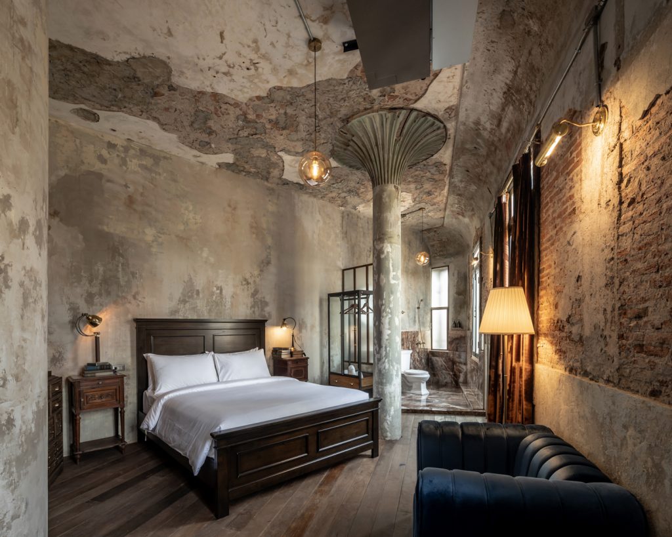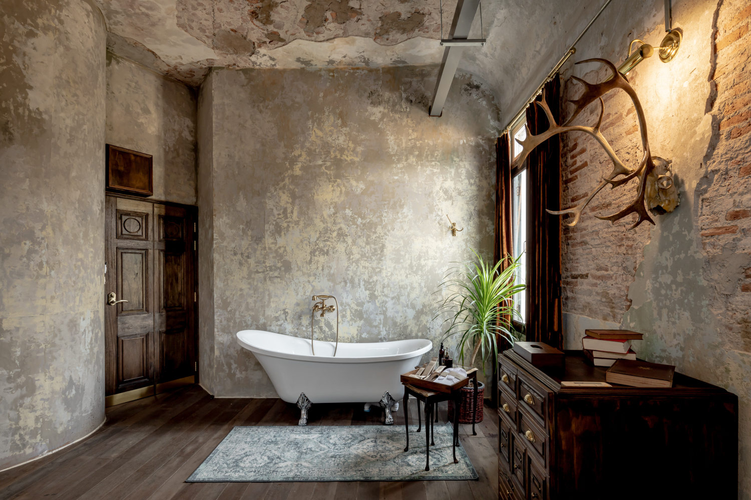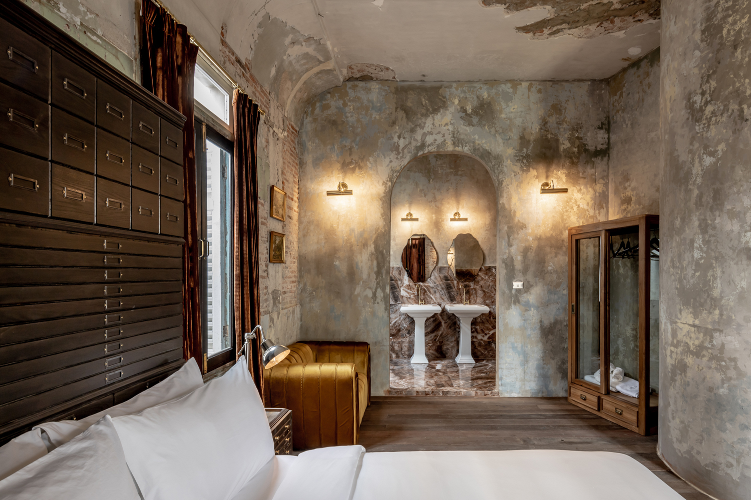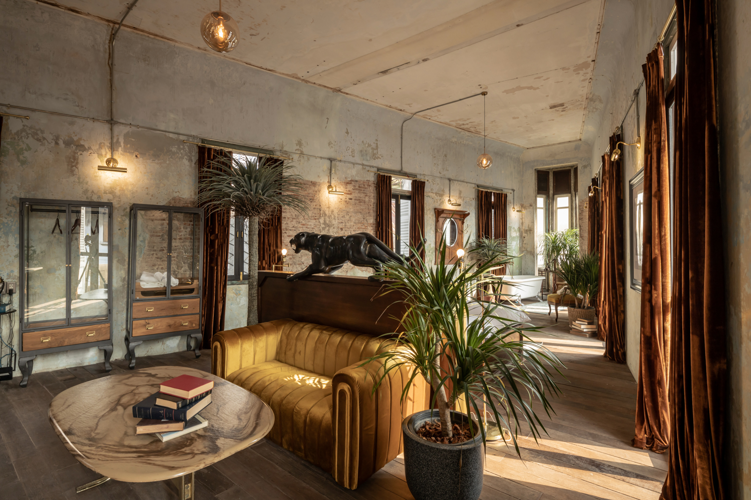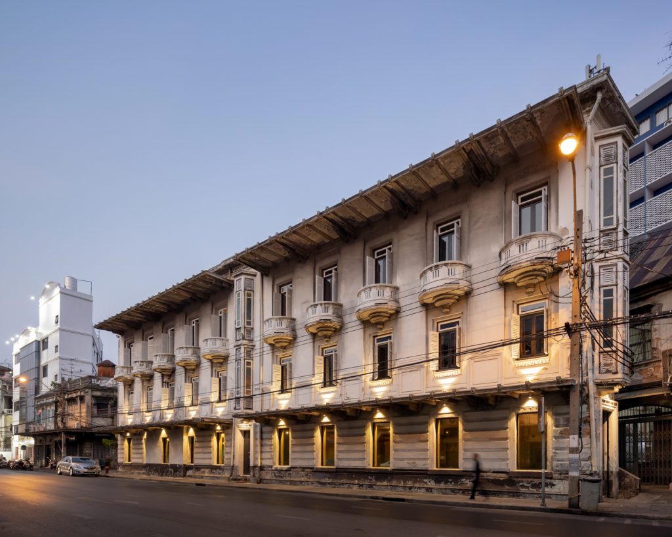ANANDA CHALARDCHAROEN SHEDS LIGHT ON THE ABANDONED BUILDING ON MAITRI CHIT ROAD AND WELCOMES A BOUTIQUE HOTEL TO THE OLD TOWN DISTRICT, WHICH RETELLS THE HISTORY OF BANGKOK
TEXT: HARISADHI LEELAYUWAPAN
PHOTO: KETSIREE WONGWAN
(For Thai, press here)
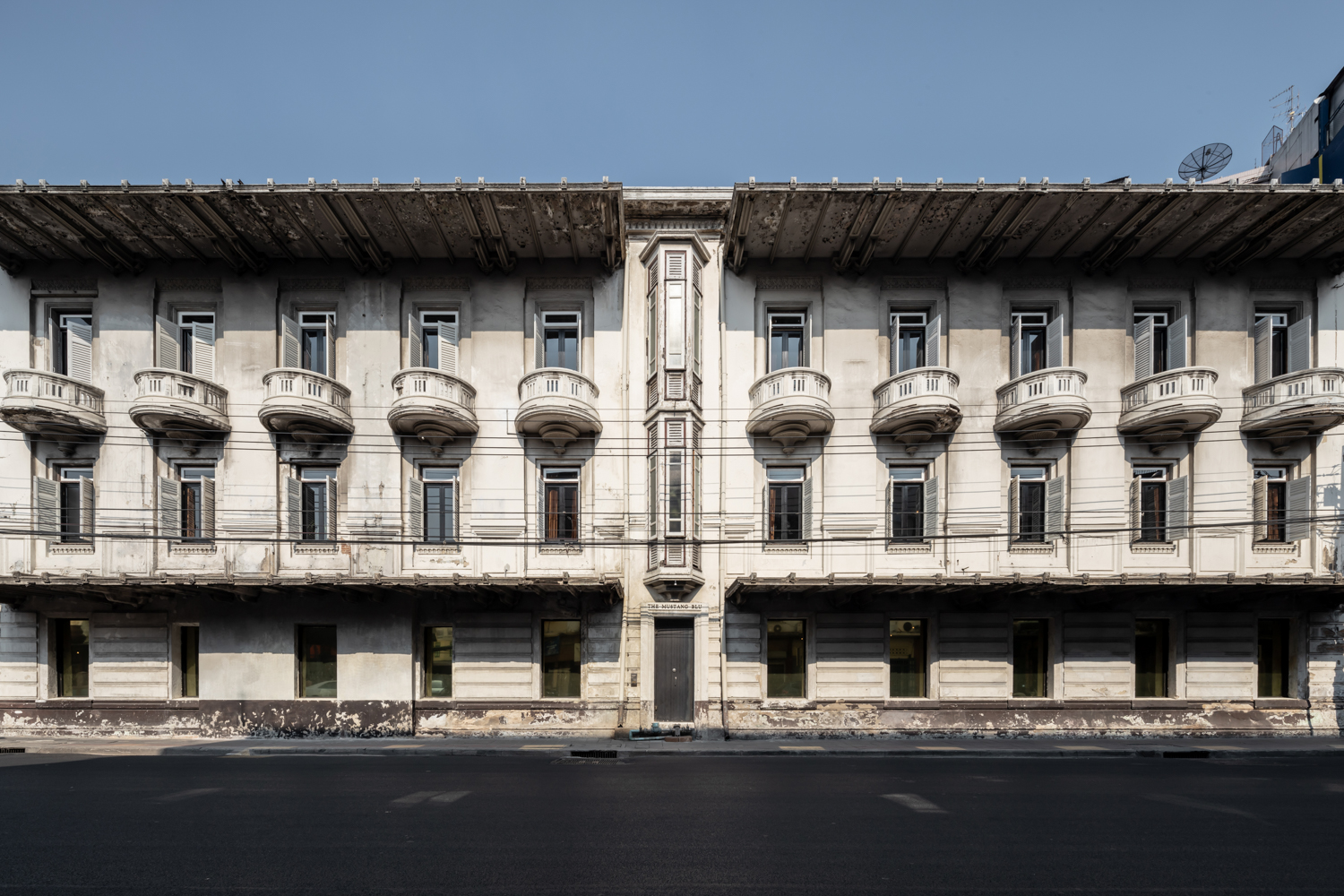
“The Mustang Blu was born out of my personal love for old buildings, the spaces inside time-worn architectural structures as well as the experience I gained from working on The Mustang Nero that I was also responsible for designing. We were looking for an old building of the size that would be suitable for a small-sized hotel.” Ananda Chalardcharoen, stylist, show director and founder of the The Mustang hotel chain begins explaining her inspiration and love for vintage objects and old buildings that eventually kindled an idea of bringing a 900-square-meter old building back to life.
“With the initial intention to revive a beautiful old or deserted building in Bangkok with the new functionality of a hotel, we started searching and ended up visiting over a hundred sites. There were only a couple of them that we really liked. Looking for an old building to turn into a hotel, functionality was the main focus. We knew that the building would have to be able to accommodate the needed functionalities and the system work had to be fixable. No matter how beautiful a building was, if it wouldn’t be able to offer the convenience and experience we would like to cater our guests, it would unfortunately have to be taken off our list.”
The old building that would later become the location of The Mustang Blu was originally an establishment that operated as a massage parlor. To replace the image of a rather grey business that the building was once known for, the renovation of the shophouse that was home to the famous ‘Cleopatra’ began and was completed within the span of five months.
What caught Chalardcharoen’s attention about the shophouse on Maitri Chit Road in Bangkok’s Chinatown or Yaowarat is the colonial aesthetics of the building’s façade and the hemispherical shape of the balconies. The interior space, which had gone through some intense refurbishments over the years, was starkly different from the exterior to the point where it would be quite a challenge for one to imagine what the building used to look like. The spaces were partitioned, the windows and openings were blocked, keeping natural light away from the building’s interior for what seemed like decades.
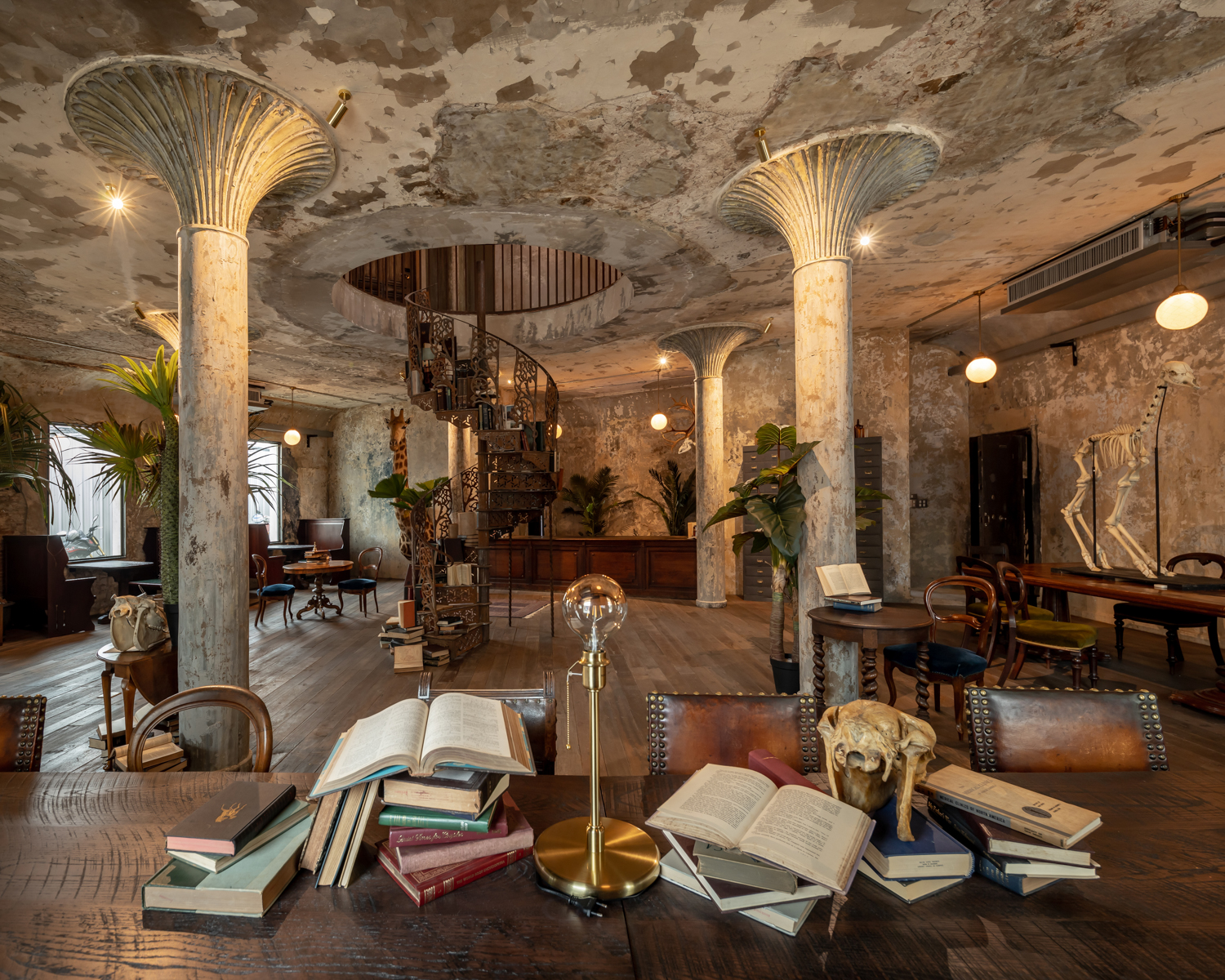
Looking back in time, the building has long been a part of the Bangkok’s urban history. Originally designed to operate as a bank building, the structure was temporarily used as a hospital before it was eventually refurbished into an establishment for massage parlor business in the following five to almost six decades. With this latest renovation into The Mustang Blu, Chalardcharoen, as the project’s main designer, intended to bring the built structure back to its original state as she explored how the building would look like without these excessive elements. Chalardcharoen started off with the search for the building’s original architectural form, which would be used as the core of the conversational approach she decided to take in order to recreate the closest thing to the original design of a bank building. She gradually came into acquaintance with the old shophouse through the demolition of the things that had been added to its original structure in the past hundred years. The demolition process contributed as an important first step, which eventually outlined the renovation that would bring the shophouse back to life.
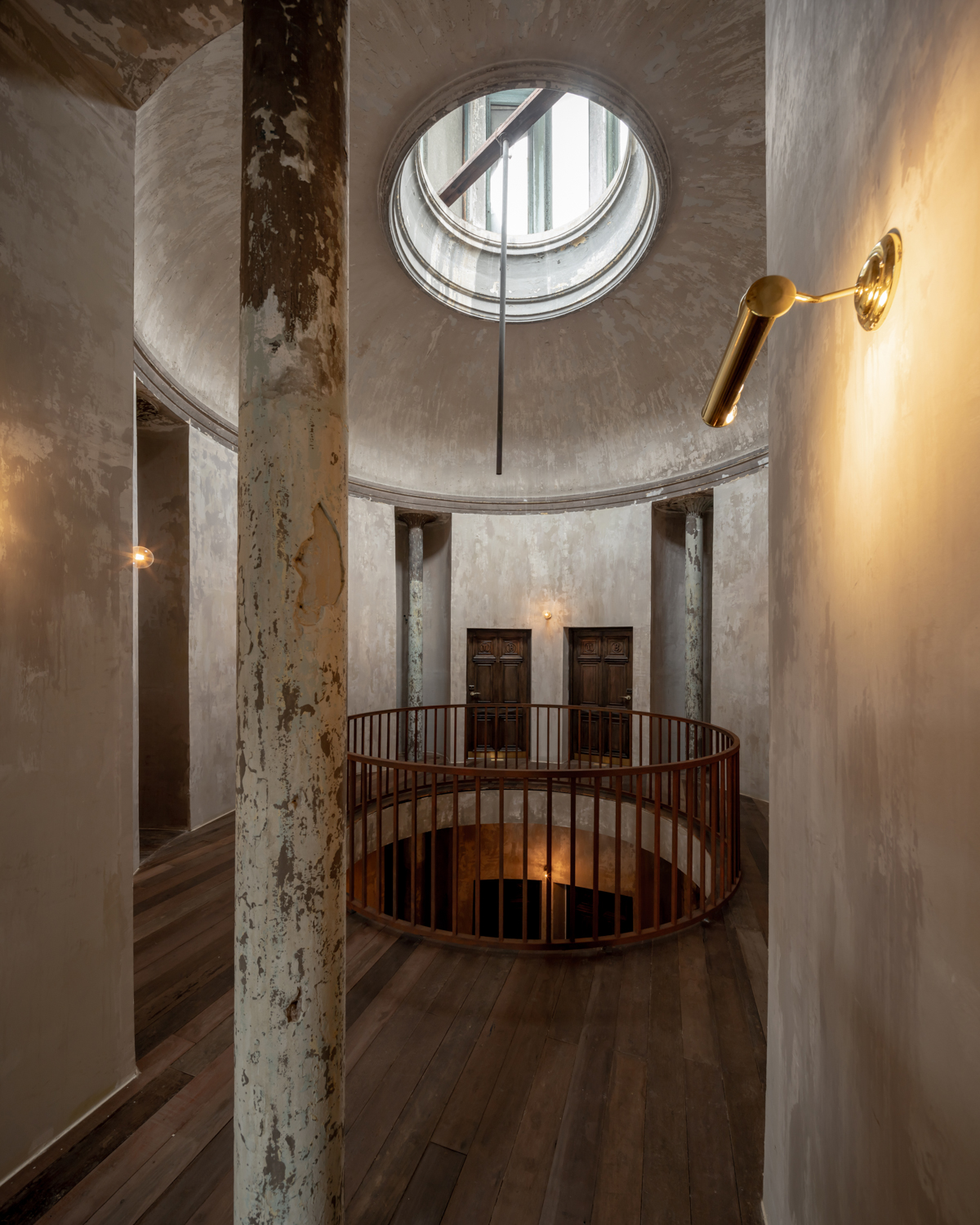
It was after the two-month-long process where added elements such as partitioned walls, ceiling, the concrete walls constructed to shield the openings and main entrance were stripped down, that the building’s hidden beauty was gradually revealed. The arched ceiling of the Colonial architecture came into existence after the ceiling boards were gone, while the discovery of three massive domes hidden above the ceiling on the third floor was equally exciting. The cracked ceiling had led Chalardcharoen to come across the skylight domes, which are linked to the central void connecting the three stories of the building. After the excessive elements including the floor mats were gone, the original wooden floor and its circular details had brought the designer’s attention to the building’s original void. It was the starting point that led Chalardcharoen to decide upon the conservational approach she would take and how the original architectural structure would be valued and celebrated.
With the direction The Mustang was going, the design was developed from the Chalardcharoen’s search for the building’s original beauty. After 30% of the demolition was carried out, the designer began to envision what she wanted the hotel to be. Designing the hotel became more about finding solutions that would correspond with the new discoveries the demolition brought as well as the prior intentions she had for the design. Once the decision was made that everything would be kept in their original forms, the key to the interior design of The Mustang Blu was set to ‘fix whatever was broken’. The peeled surface of concrete walls were turned into their original conditions, the cracks on columns were healed, while over 200 windows and doors were fixed. The missing parts were replaced with new ones with details that mimicked the original design. Traces on the wall that tells stories of the past were kept intact. The paint was redone to match with the preserved details. The façade, which is the first impression of the building that can attract the attention of passerby, was improved to preserve its original form. The parts that needed to be fixed got fixed, the deteriorated parts were taken care of although the original paint was left as it is, while lighting design was added to accentuate the building’s presence and create ambience at night. The renovation was carried out while the building’s overall physicality still continues to resonate with the surrounding environment of the neighborhood.
For the floor plan, the ground floor was divided into two connected parts, opening the space to welcome visitors from both sides of the street, the functionality which is similar to the previous operation of the bank building. The ground floor accommodates a reception counter and the lobby, which functions as both the waiting area and the space where the hotel’s breakfast is served.
The familiar smell of Chinese medicine that always linger the air of Chinatown is the inspiration behind the design of the main furniture piece such as the check-in counter whose backdrop showcases the distinctive details of vintage Chinese medicine cabinet. An old train ticketing booth inspired by the nearby Hua Lumphong Station was redesigned and added to the details of the counter. These elements bring a unique characteristic to the reception area with bits and pieces of what the neighborhood is made of. Taxidermic animals from Chalardcharoen’s personal collection are brought in to the decoration, reflecting the main characteristics of a hotel in The Mustang chain.
With the building being as old as it is, the weight bearing ability was one of the most prioritized issues of the design. Using bricks for the partition walls seemed less like a suitable option, Chalardcharoen went with the extra thick gypsum and acoustic boards as the most viable alternatives. Nevertheless, the discovery of the original void affected the floor plan a great deal since the previously decided materials didn’t exactly offer the flexibility needed for the walls of the rooms surrounding such a circular void. The designer worked out the limitation with the use of the steel tool that would make the gypsum boards more bendable (each board took two hours to bend into the desired form). The method is the most suitable way to create the curved element of the walls despite the unaccommodating physical property of the material. The curves also end up accentuating the domes whose presence contribute as a significant part to the aesthetics of the entire architecture.
The Mustang Blu offers two room types. The first one is the 60-square-meter ‘Mafia Blu’ located at the corners of the triangular floor plan. Each room comes with a balcony, which grants an access to the view of the neighborhood where roads lead in and out between Chinatown district and Hua Lumphong Station. The smaller, 30-square-meter rooms are situated around the domes, causing the rooms to be deviated from a symmetrical, rectangular room commonly found in most hotels. The decoration is done for each room to possess its own unique characteristics. The building’s orientation rests along Maitri Chit Road, which enables the rooms on each side of the corridor to observe activities going on in the neighborhood. The rooms facing the street are more exposed to the bustling traffic while the rooms on the other side of the corridor overlook the local neighborhood where people go on with their daily lives. The sounds of people talking in Thai and Chinese can be sporadically heard from a distance.
“Bangkok is home to so many beautiful buildings that had never been given the life they deserve. It’s unfortunate to see all these magnificent works of architecture being destroyed because nobody really appreciates their value,” said Chalardcharoen as our conversation came to an end.

