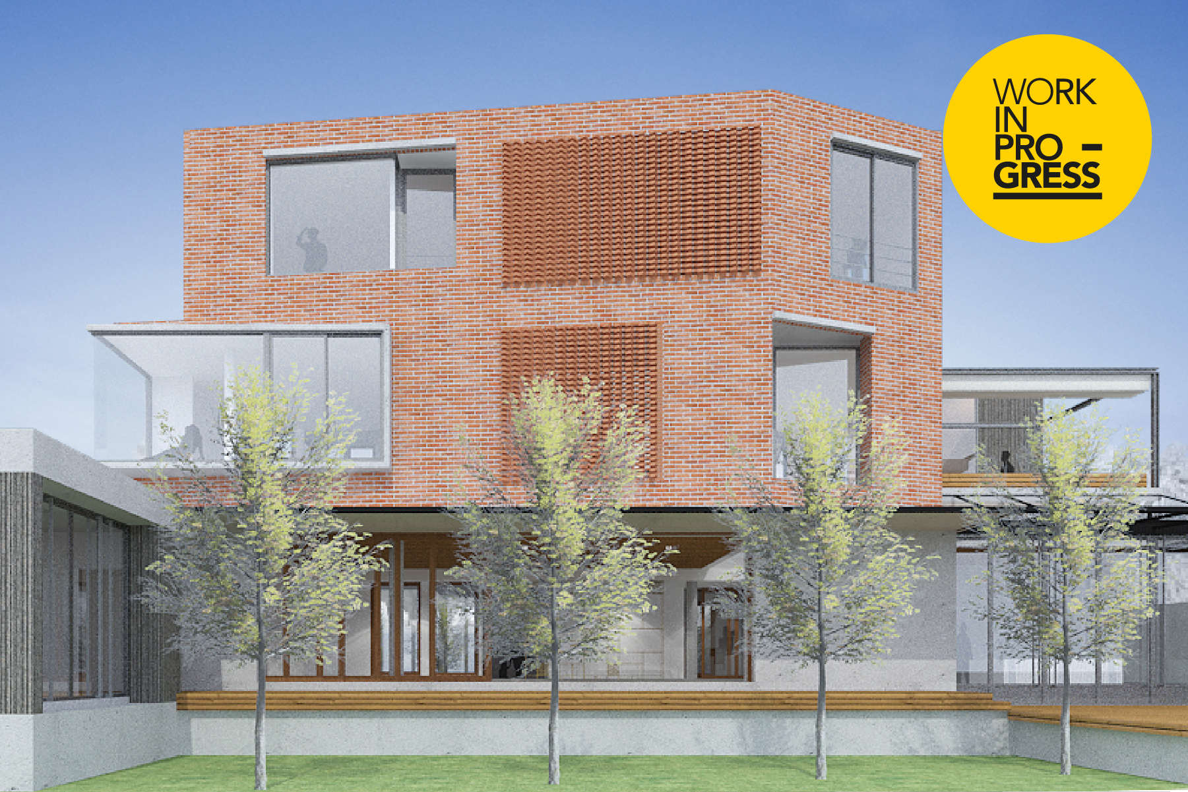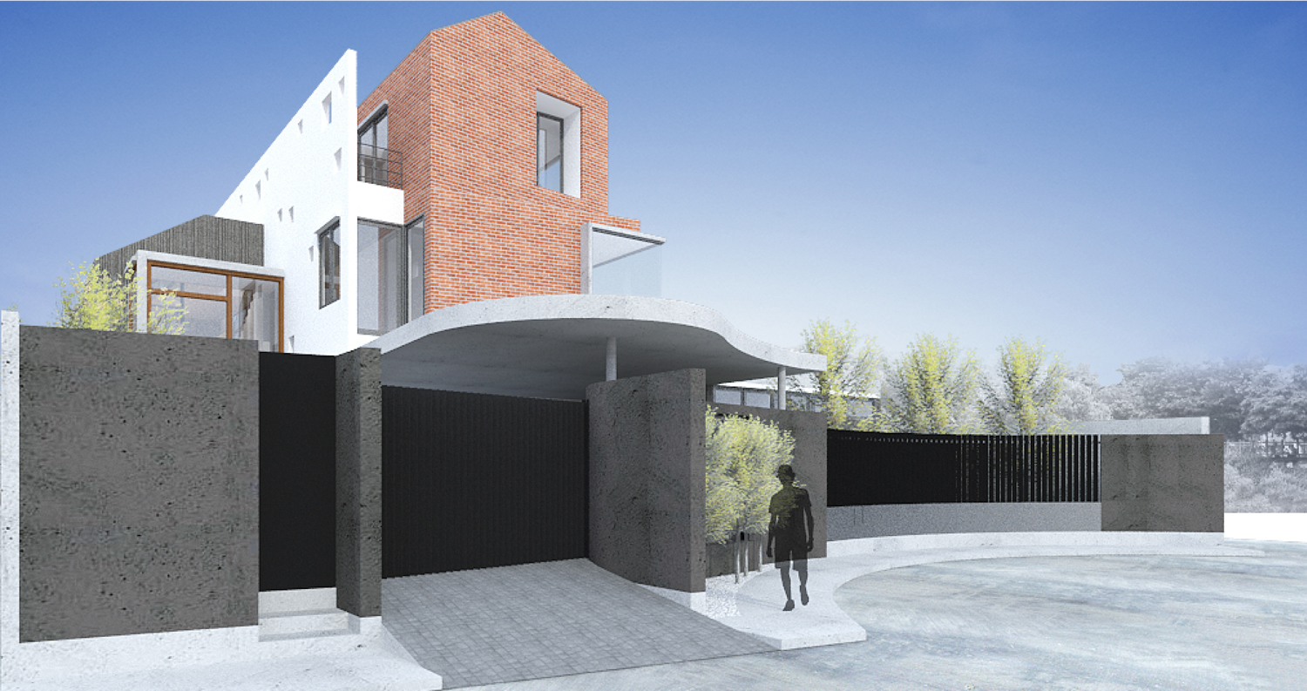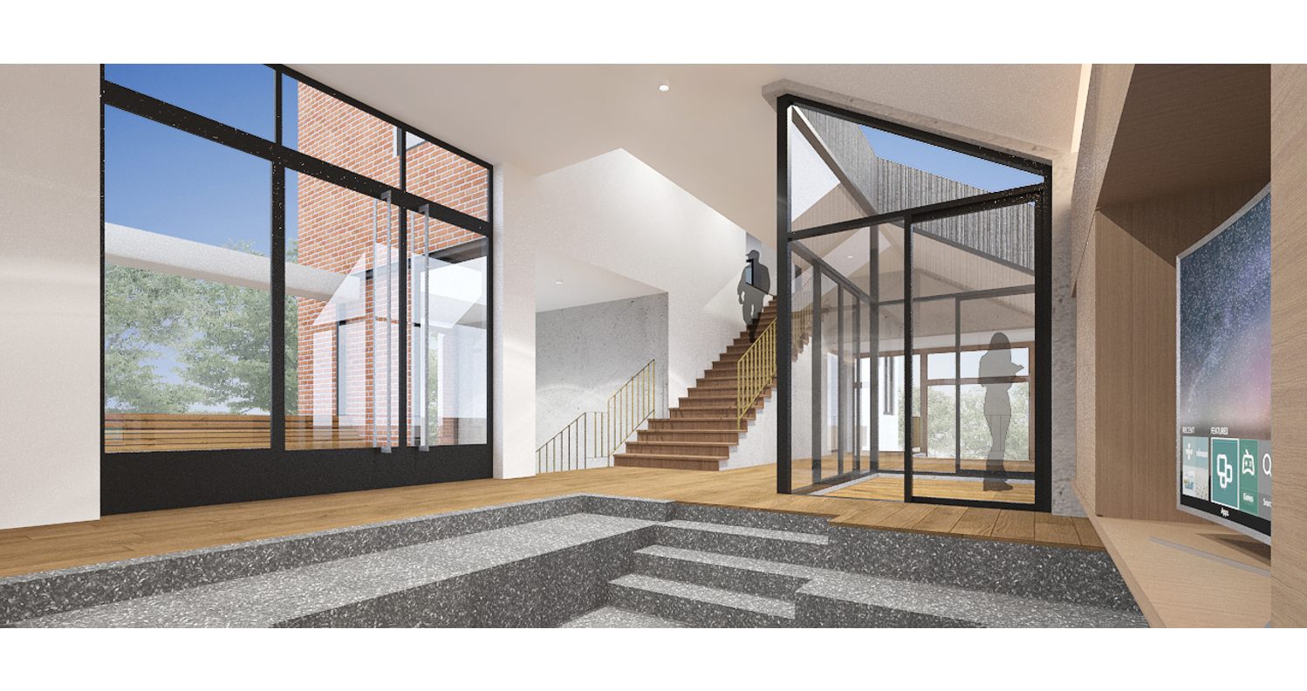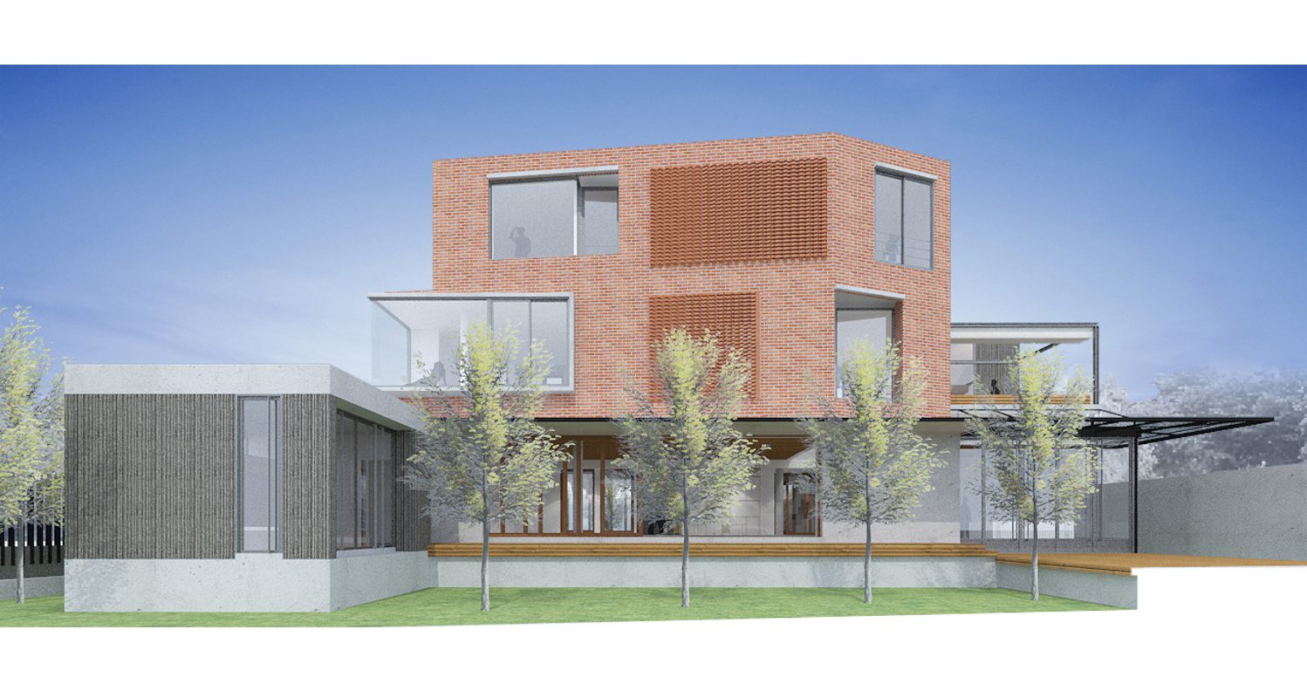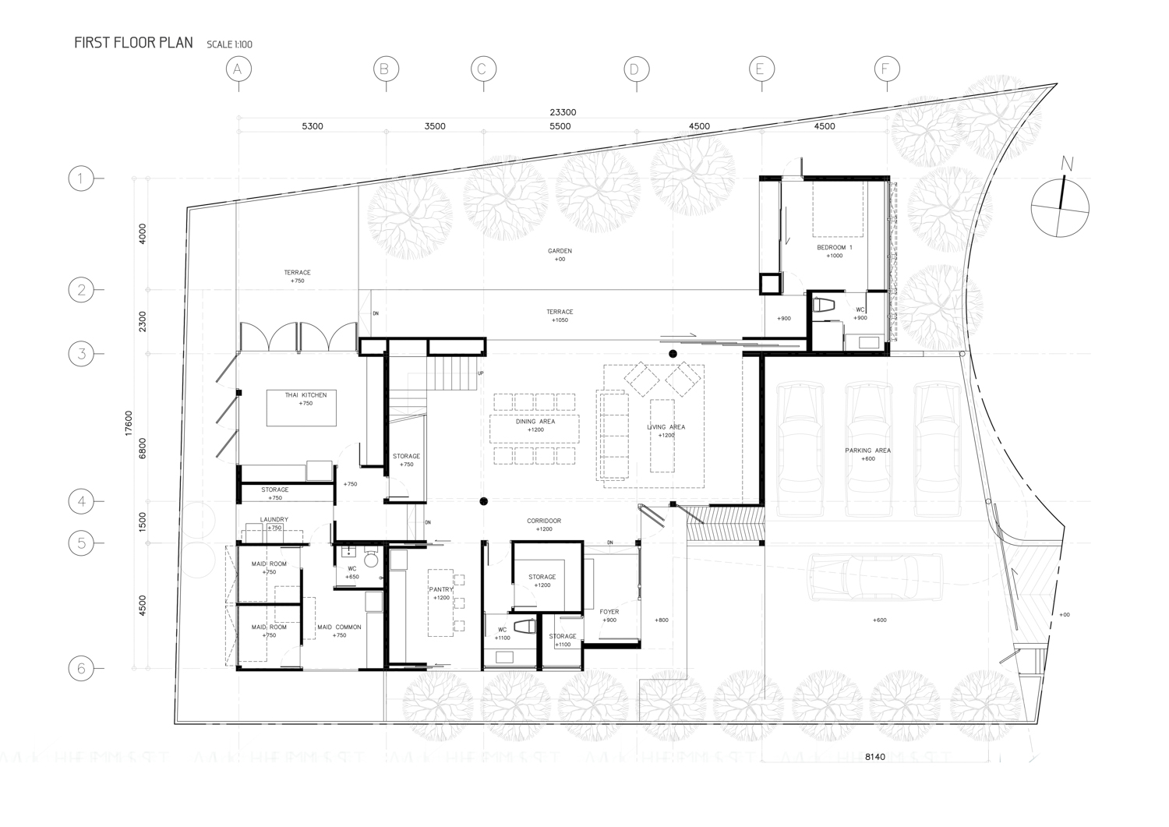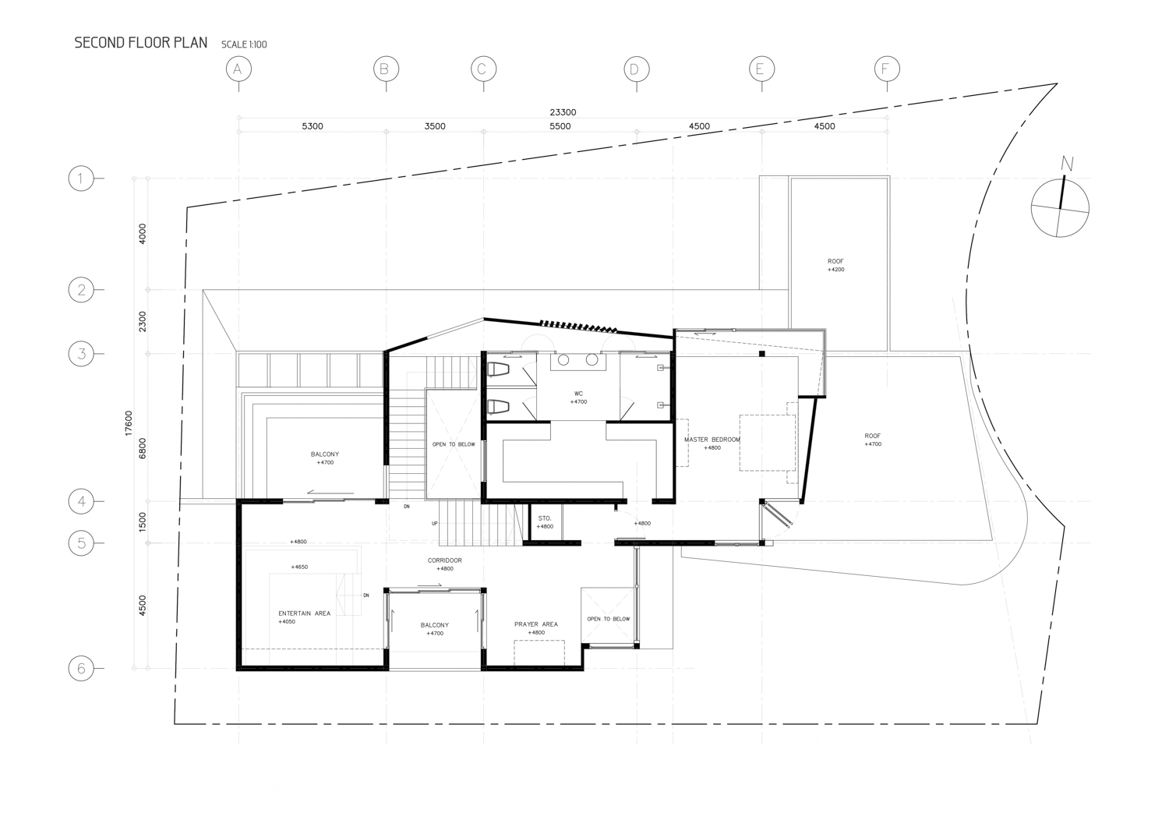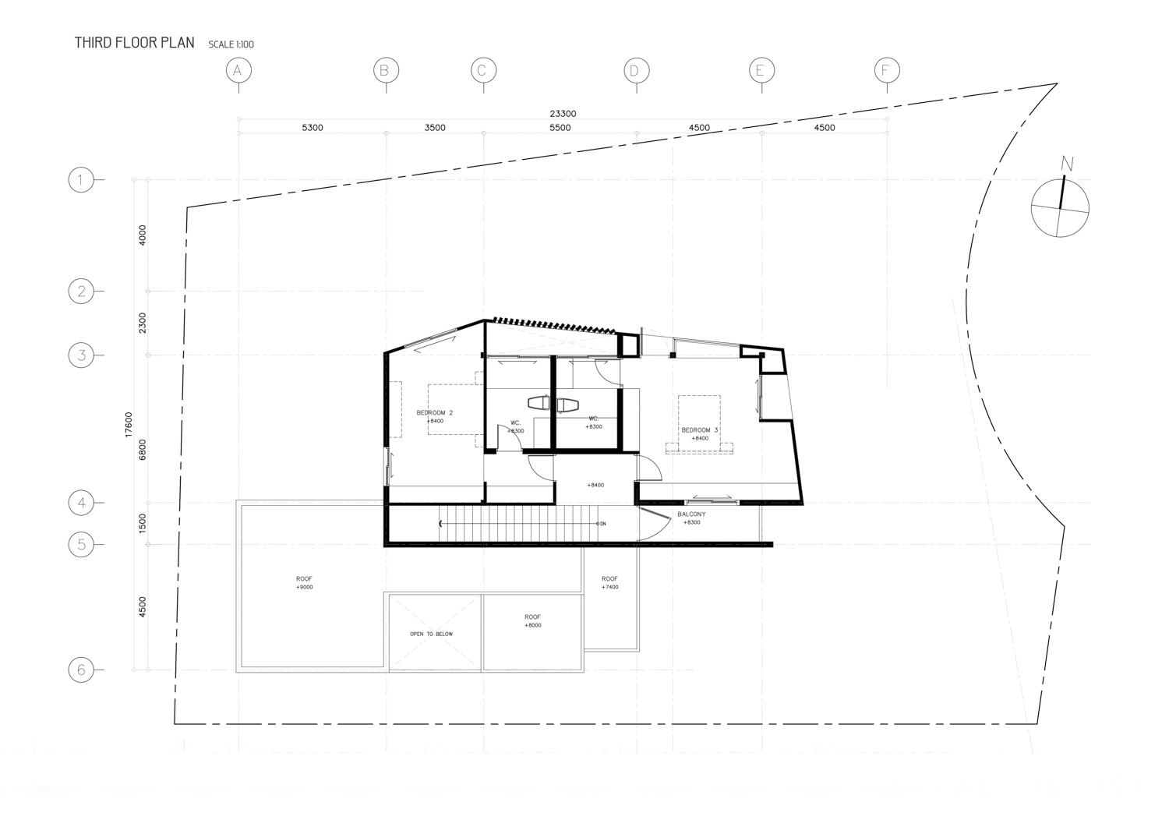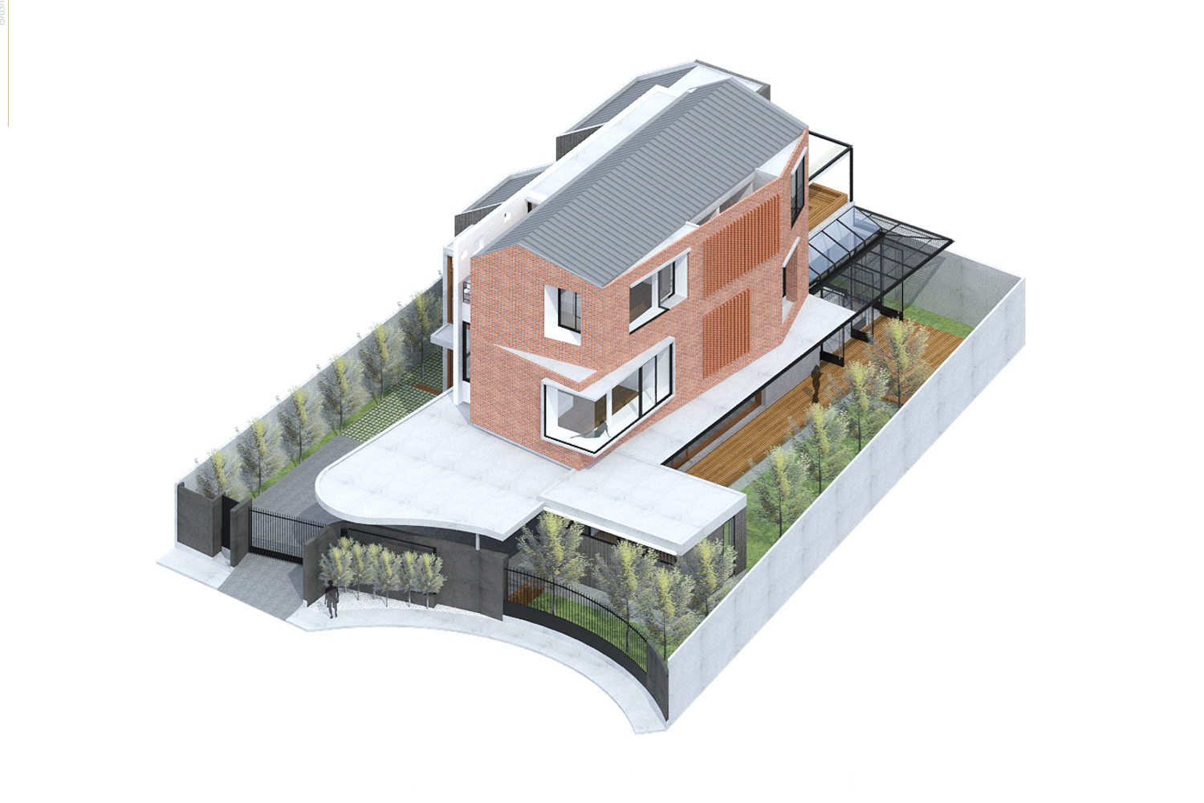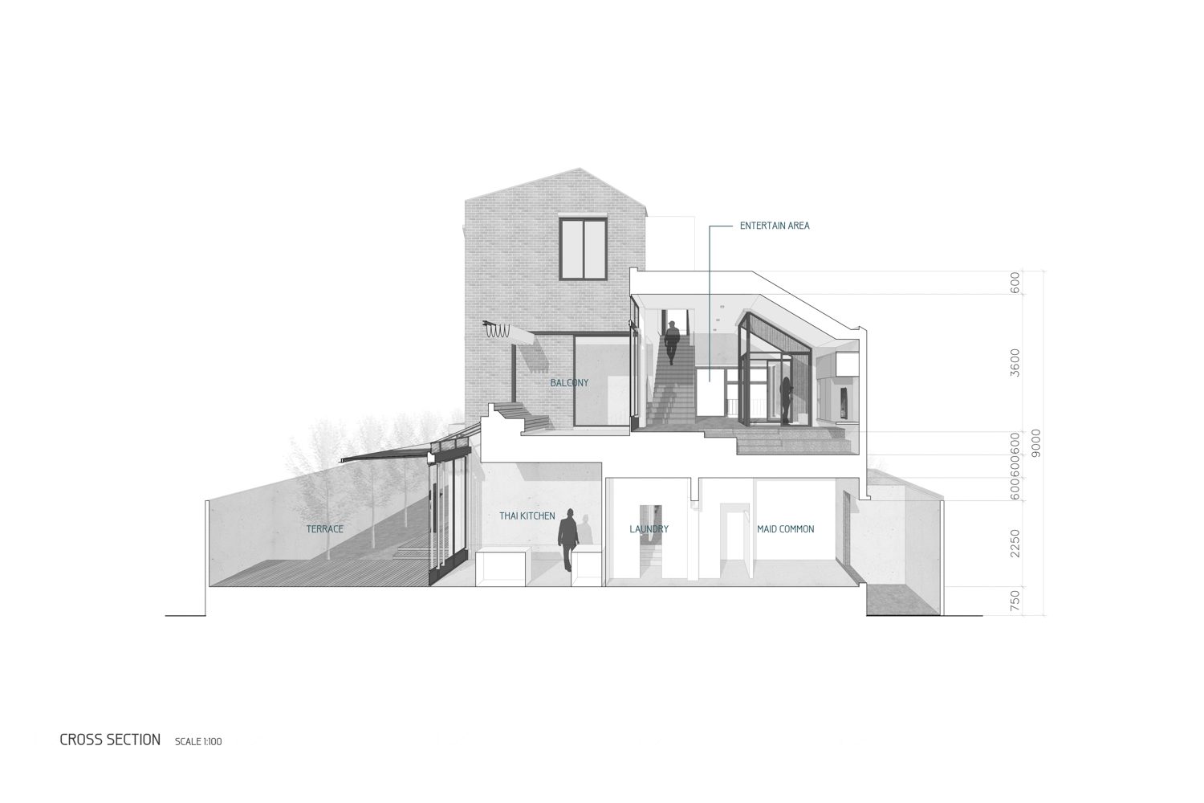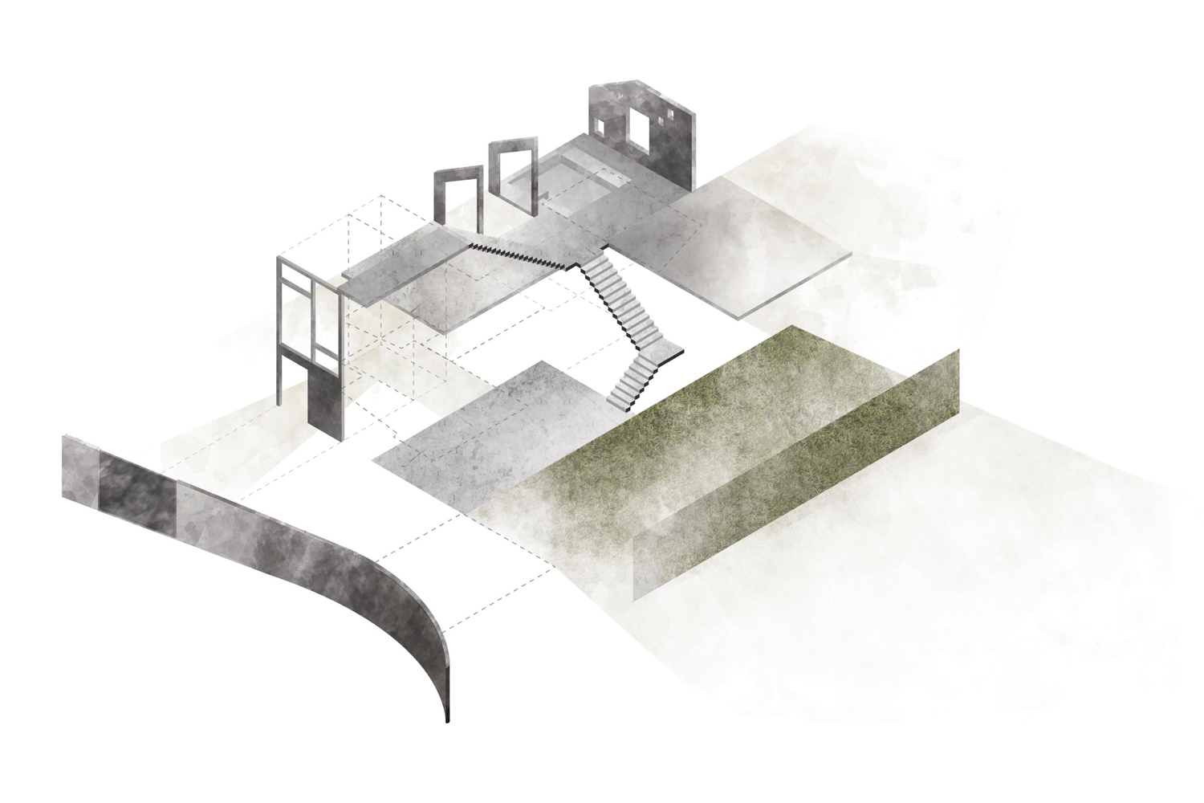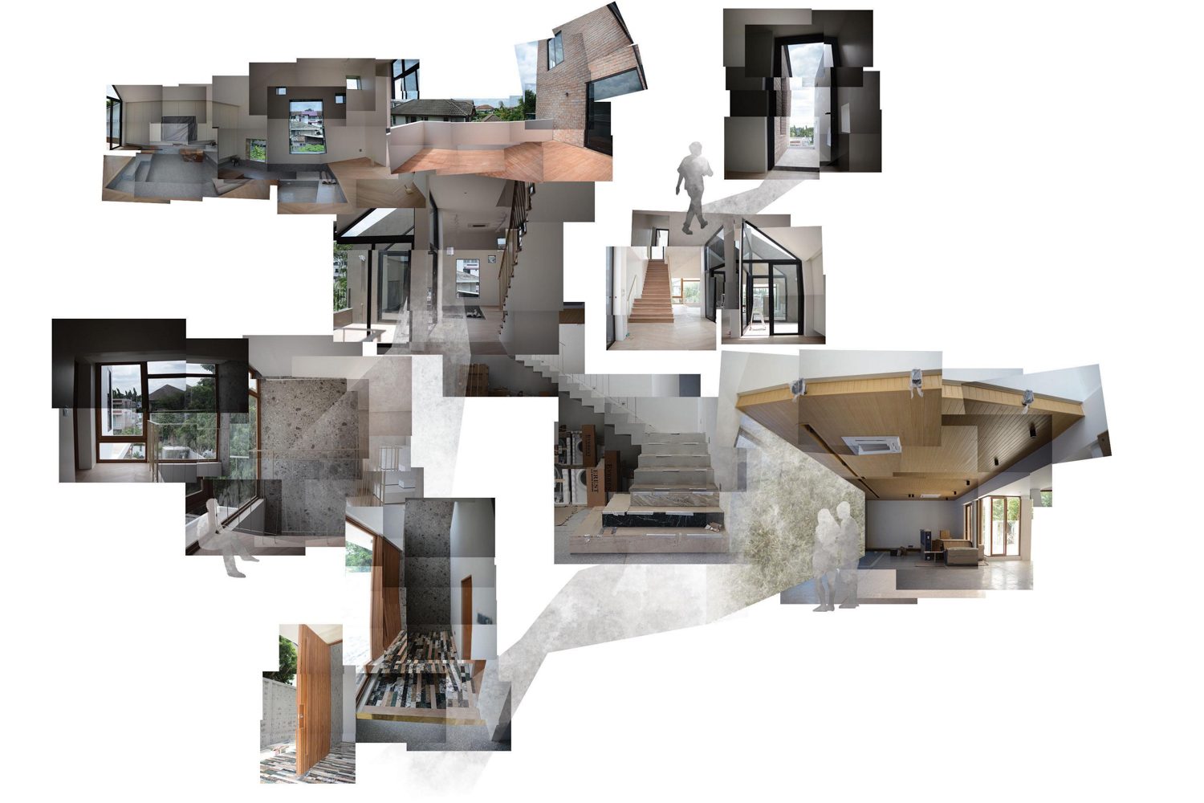Location: Nontaburi, Thailand
Building Type: House
Architect: Alkhemist Architects
Interior: Huippu Design
Building Area: 450 sq.m
(For Thai, press here)
With the owner’s personal love for cooking, the design of TYH is realized from a great consideration in the requirement for the house to accommodate small gatherings that will be taking place inside of the house. Alkhemist Architects incorporates Adolf Loos’s Raumplan method of arranging the interior space through different levels, resulting in the floor plan that is distinctive from most housing estate project homes. The method forms a long and narrow floor plan and the garden space on one side of the land while rendering a greater sense of privacy to the house.
Such planning also divides the spatial program of the house and creates a pinwheel effect, which causes the spatial hierarchy to become an experience that corresponds with the public and private spaces of each room of the house. In the meantime, the design team also prioritizes the physical elements of the walls and floor. Everything is collectively integrated to the rhythmic presence of openings, following the design team’s hope for the house to ignite a conversation between the calmness and dynamic energy of life.
alkhemistarchitects.com
huippudesign.com

