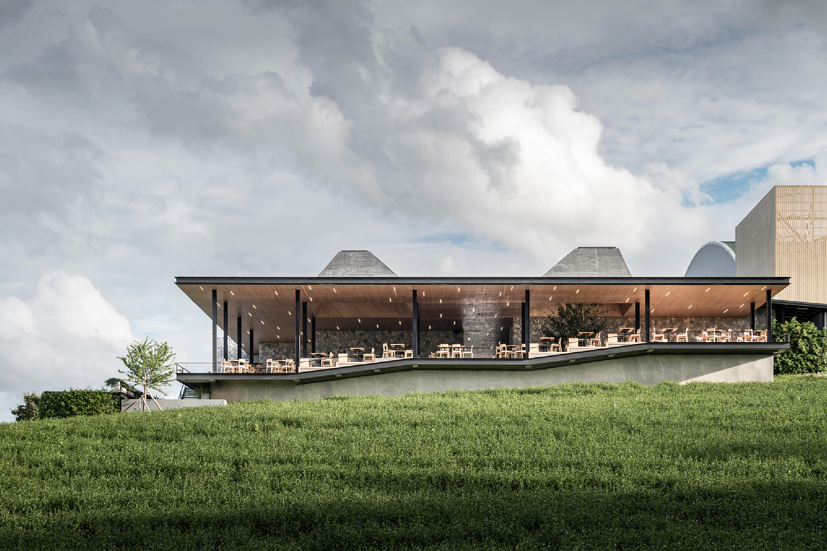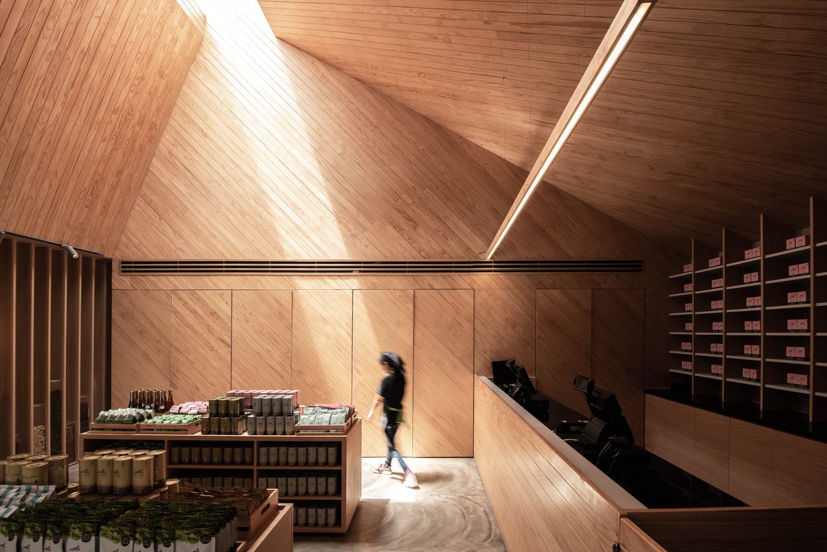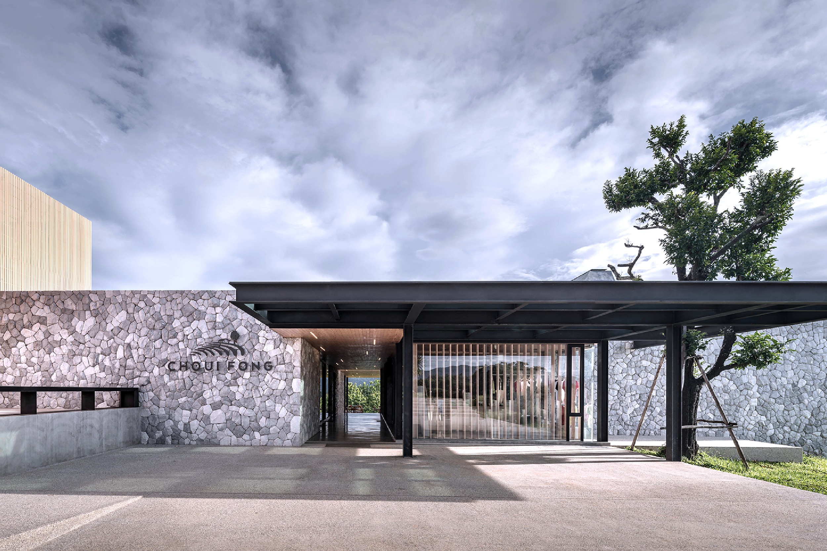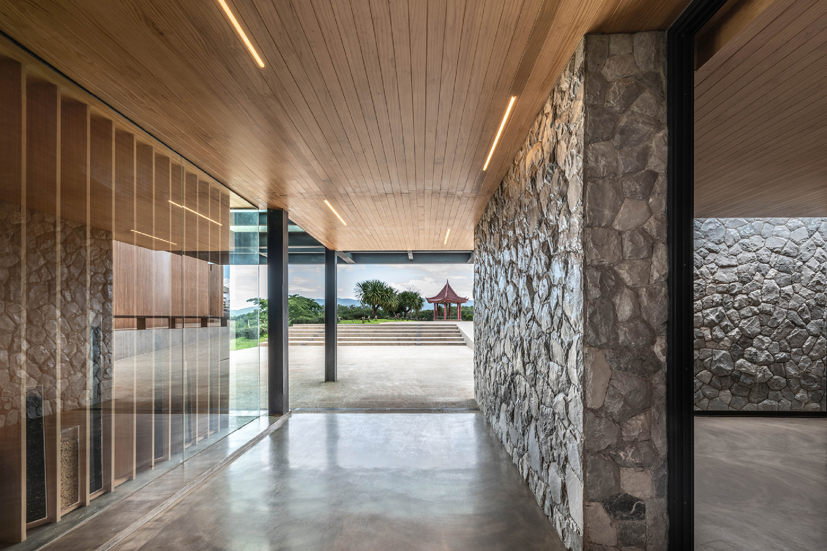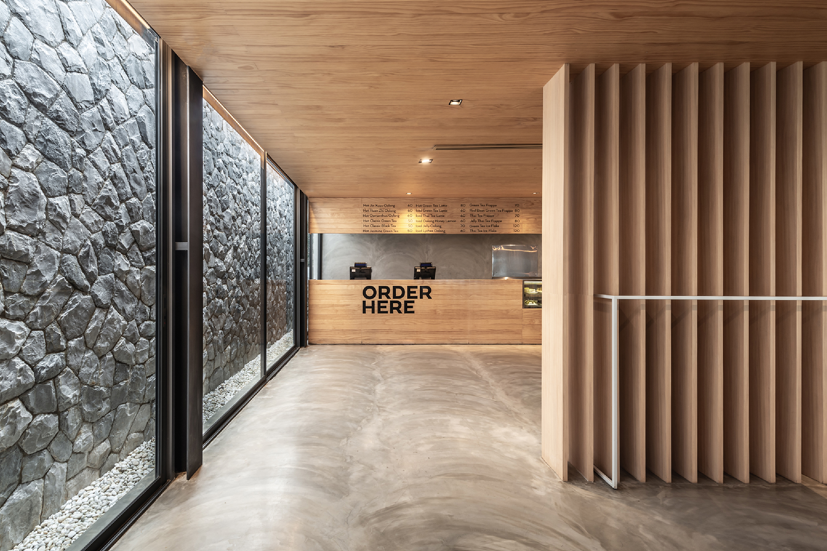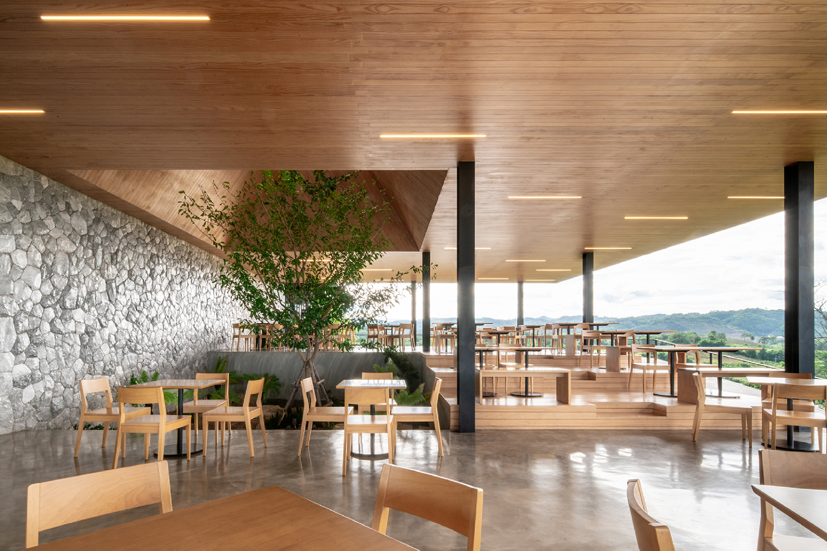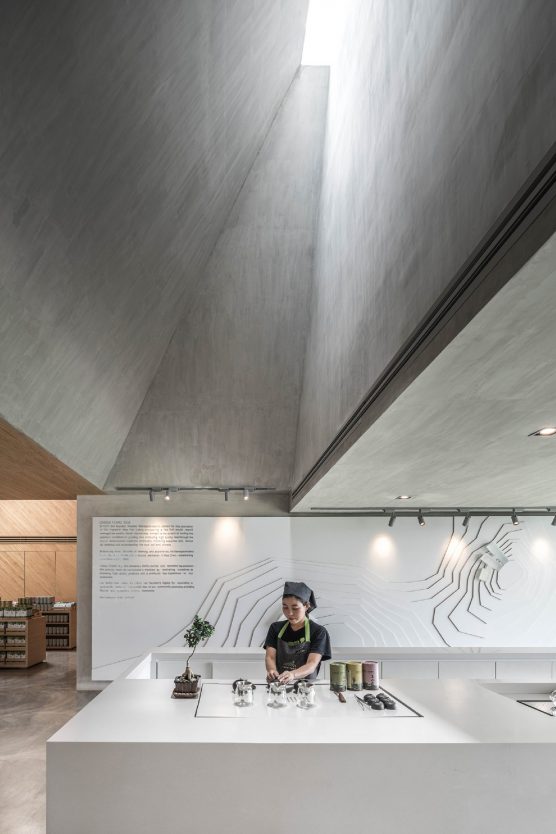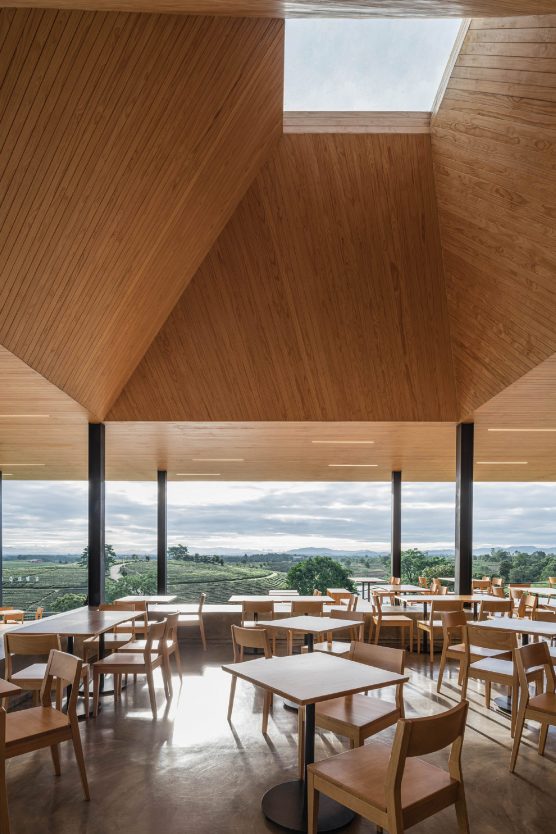TIDA AWARDS 2019
BEST OF RESTAURANT DESIGN
IDIN ARCHITECTS
(For Thai, press here)
The design concept of the interior space of Chouifong Tea Cafe 2 was elaborated from the architecture that IDIN Architects realized for the first phase of the project. With the second phase, the owner and the architect hopes to introduce additional seating area, a bigger beverage bar and a larger demonstration station to accommodate the users’ growing demands following the completion and operation of Phase 1. The first requirement is for the new space to house a seating area with an unobstructed view of the plantation including a series of slopes for visitors with wheelchairs. The design ends up creating a descending platform with a number of seats, mimicking the terraced hills of tea trees like an amphitheater that opens itself up to the spectacular view. In the meantime, the provided slopes enable wheelchair access from every platform connected outside and around the building while the roof structure keeps the rain and sunlight from disturbing the interior space.
The entrance of the project is squeezed into narrow and cave-like passage before expanding into the seating area located further into the program. The souvenir shop is used as a space that narrates the history of the tea plantation and a demonstration area for tea making. The architect creates two different types of seating areas for clients to decide whether they want to sit on the floor or on the chairs provided. The chosen furniture corresponds with the overall aesthetics of the architecture, it is light in weight with a slender silhouette that is neither too high nor rigid to obstruct the view.
Another interesting element of the project is the presence of openings in the interior functional spaces. The architect manipulates the openings basing on the functionalities of the interior, which highlights the incorporation of natural light. In the meantime, the approach creates a nice amount of volume and allows the indoor trees to grow while the enhanced spaciousness and airiness contribute to the mood of the interior seating area. The ceiling at this specific part of the space is designed to incline upwards, creating a glass opening (which ends up saving the construction cost of an actual skylight) that helps accentuate the presence of light. The wood panels are arranged in a distinctive pattern with the axis deviated to correspond with the skylight, which is comprised of a series of uneven openings. When interacted by natural light and shadow, the opening creates lively and refreshing graphic dynamic that contributes to the brand’s more modern image. The opening also reflects the light onto the exterior surface of the architecture, mimicking the mountainous landscape of the surrounding.
