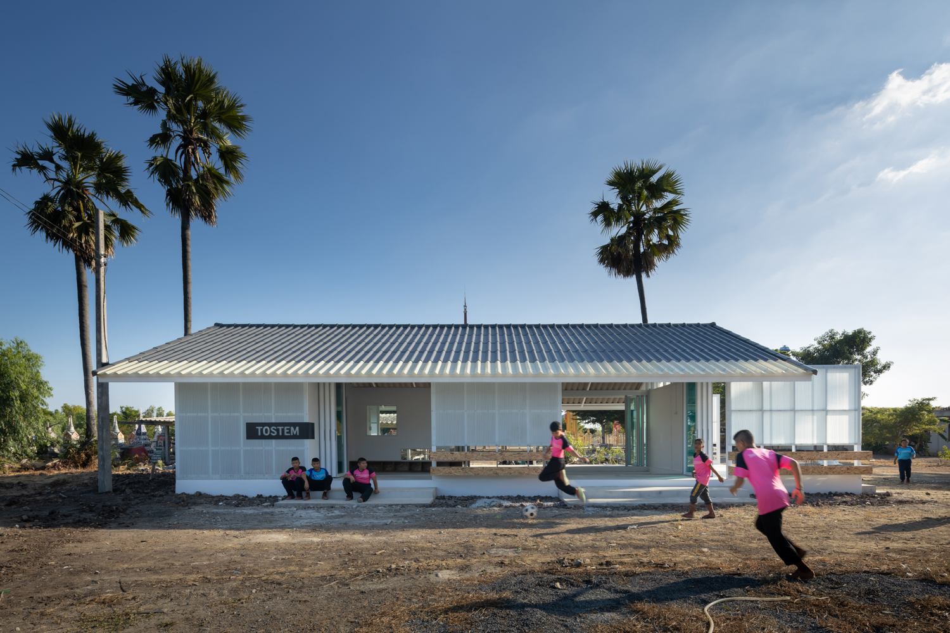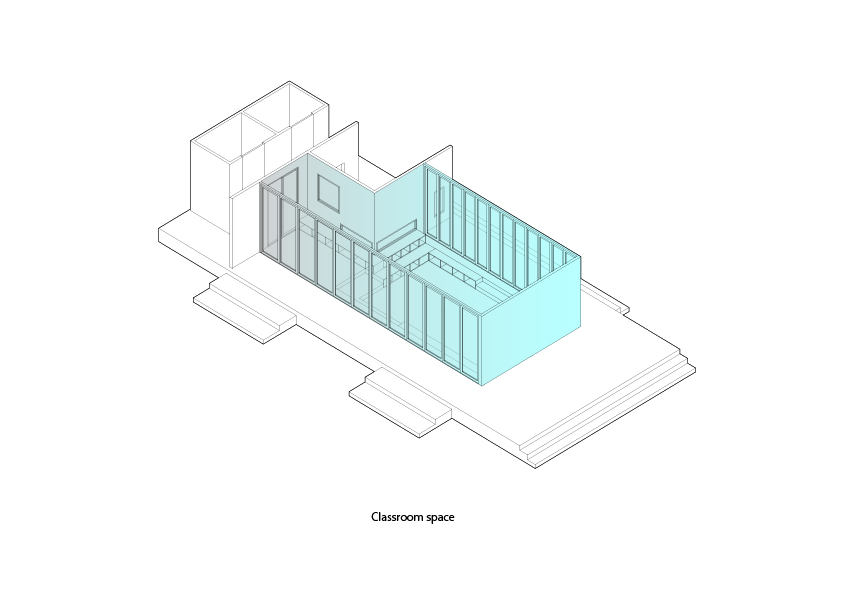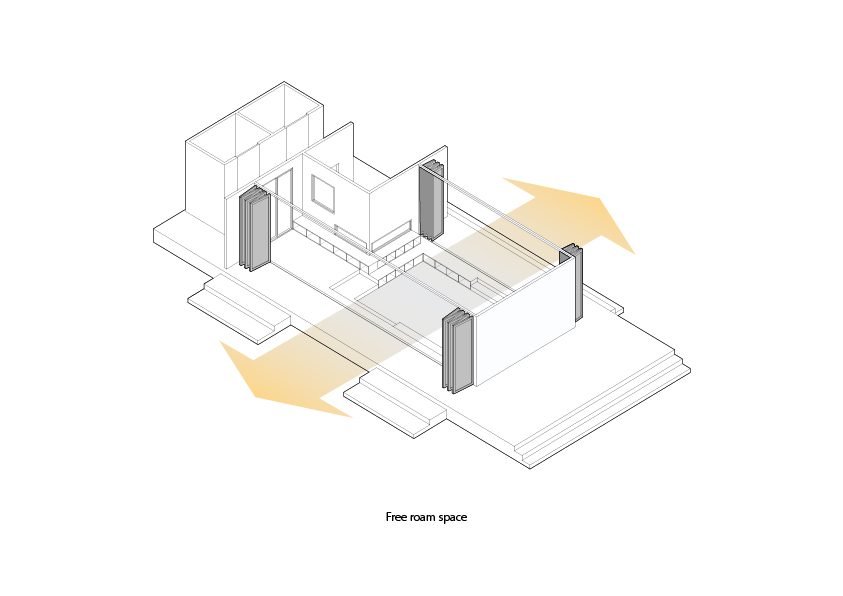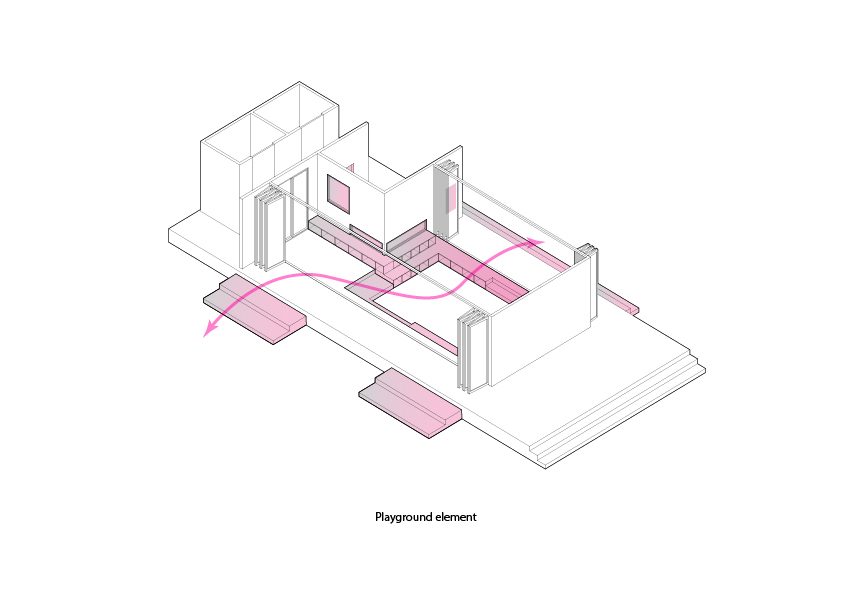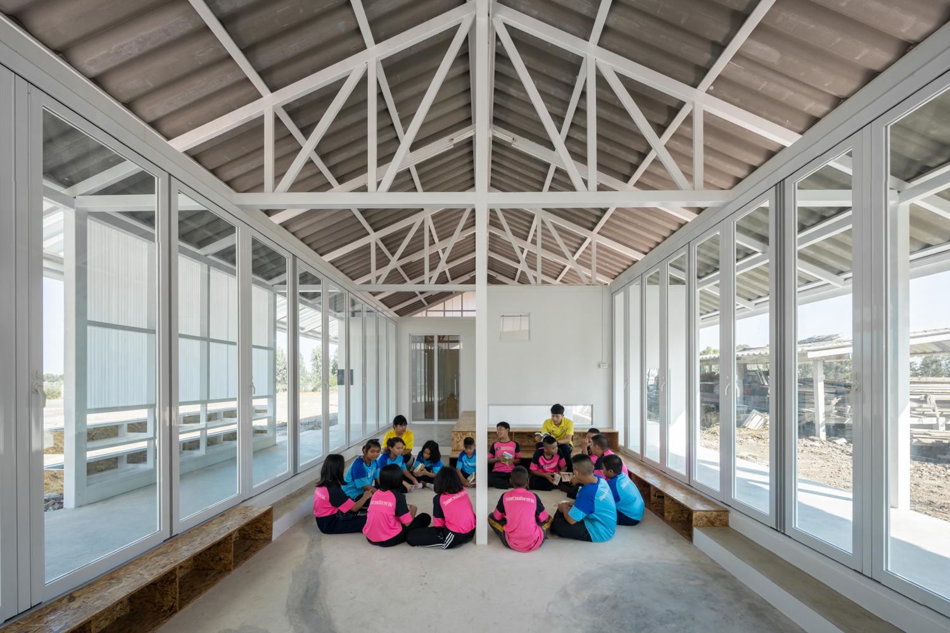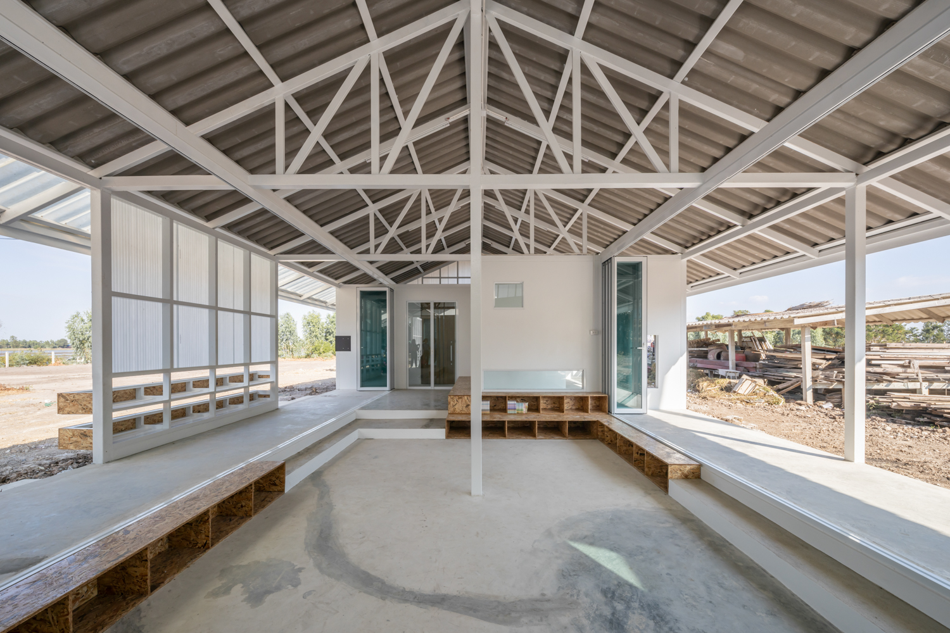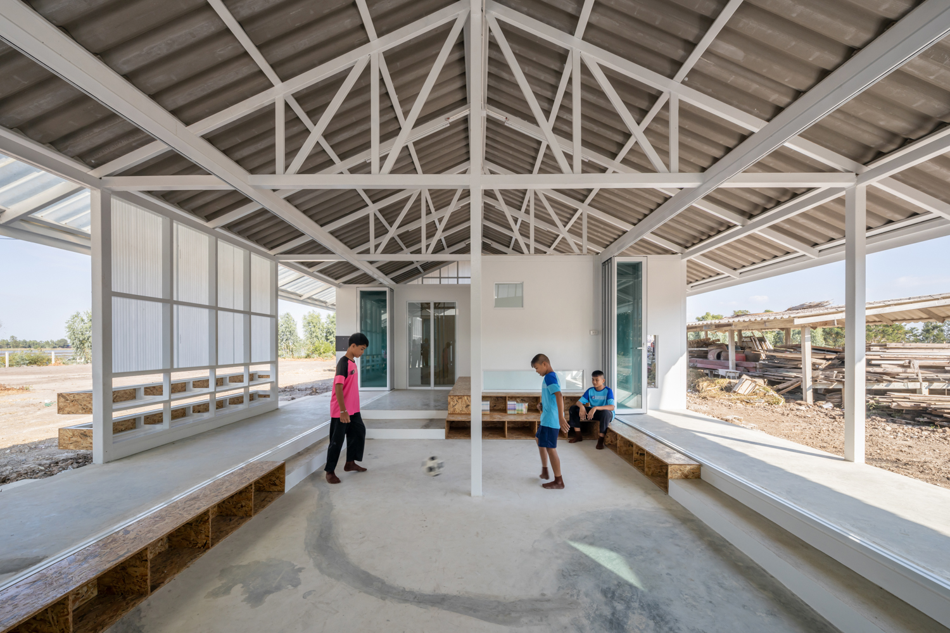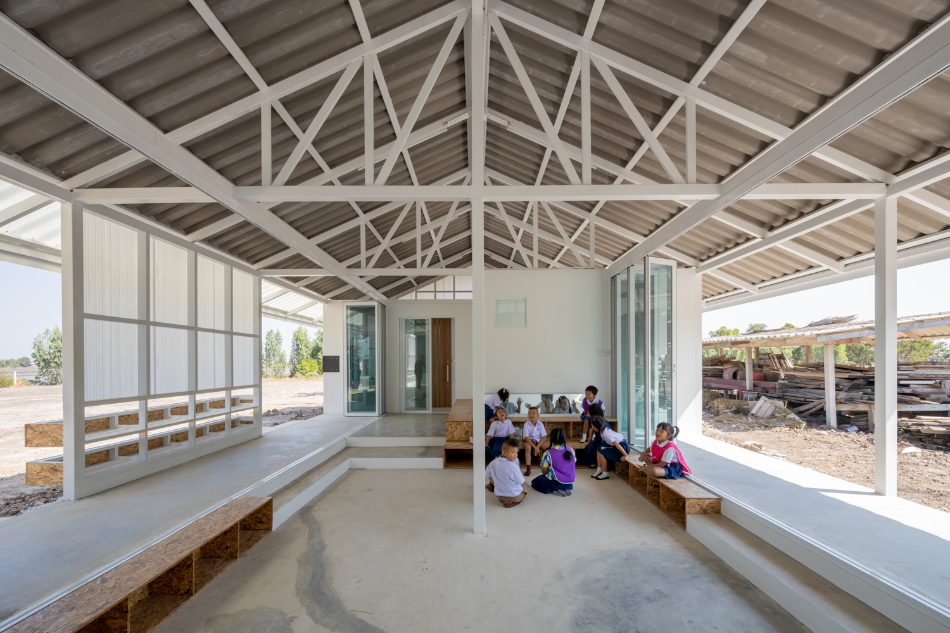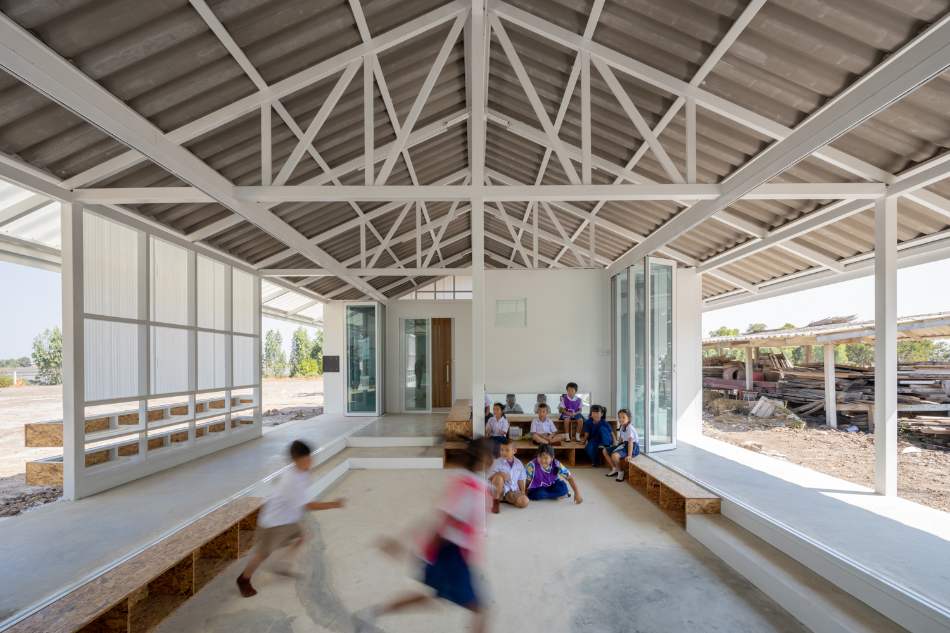BY INTERPRETING THE CONCEPTS OF ‘PLAY’ AND ‘LEARN’ INTO A PHYSICAL SPACE, TOSTEM CLASSROOM DESIGNED BY DOLATHEP CHETTY WILL BE ANOTHER GREAT EXAMPLE OF HOW ARCHITECTURE CAN HELP CHILDREN EXPLORE THE SURROUNDING WORLD CREATIVELY
TEXT: PAPHOP KERDSUP
PHOTO: KETSIREE WONGWAN
(For Thai, press here)
“For children, ‘learning’ and ‘playing’ is practically the same thing. That is because they acquire knowledge while playing,” said Dolathep Chetty, the winner of Best of the Show and Best of Category in Architectural Design from 2018’s Degree Shows about the concept behind TOSTEM Classroom. The classroom’s design and construction for Kindergarten students at Sawet Silaram Temple School in Bang Sai district, Ayutthaya province, has him assigned as the project’s architect.
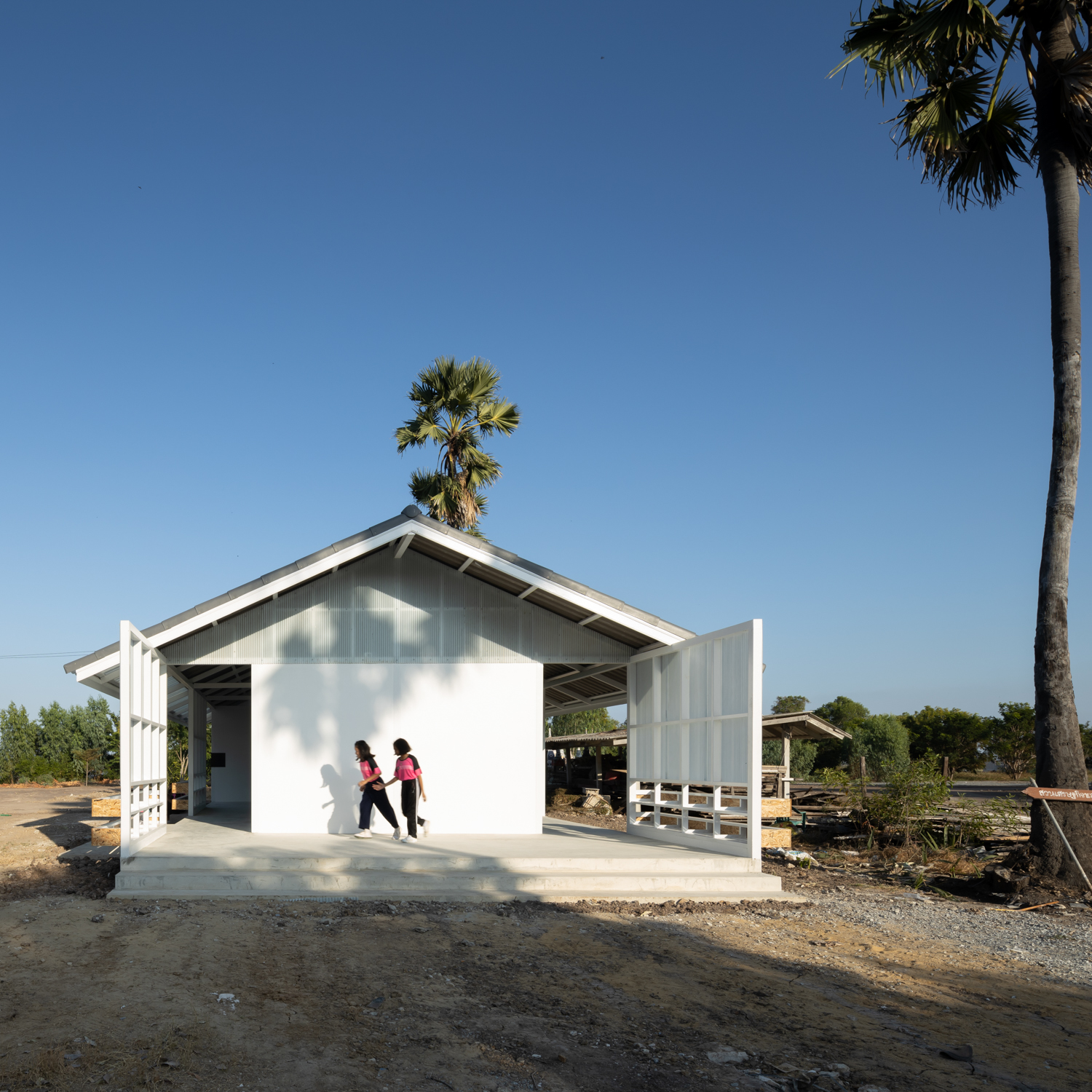
The design adopts the concept ‘plearn,’ a blend between the words ‘play’ and ‘learn’ (the literal meaning of the word ‘plearn’ in the Thai language is translated as joyously and merrily) first initiated by Professor Dr. Chai-Anan Samudavanija, a former headmaster of Vajiravudh College. As an educationist, Professor Dr. Chai-Anan views that “children’s playing to learn is a key stage in childhood development.”
The concept has been widely applied to a vast number of curriculums. One matter that particularly interests us is how the idea has been interpreted into architectural forms and programs of several learning spaces. If we were to take a closer look, the design of TOSTEM Classroom is an exciting example of how the concept is brilliantly translated into a physical space.
For Chetty, ‘safe explorer’ is the keyword from which the design is developed. He views that while children play and learn, architecture should serve as a space that encourages them to ‘safely explore’ and understand themselves and their connection to things in their surroundings within the spatial proportion that corresponds with their evolving body and as their age progresses. With the initial idea and the demands of actual users the designer obtained from his survey, the direction and compositions of TOSTEM Classroom’s design were then developed.
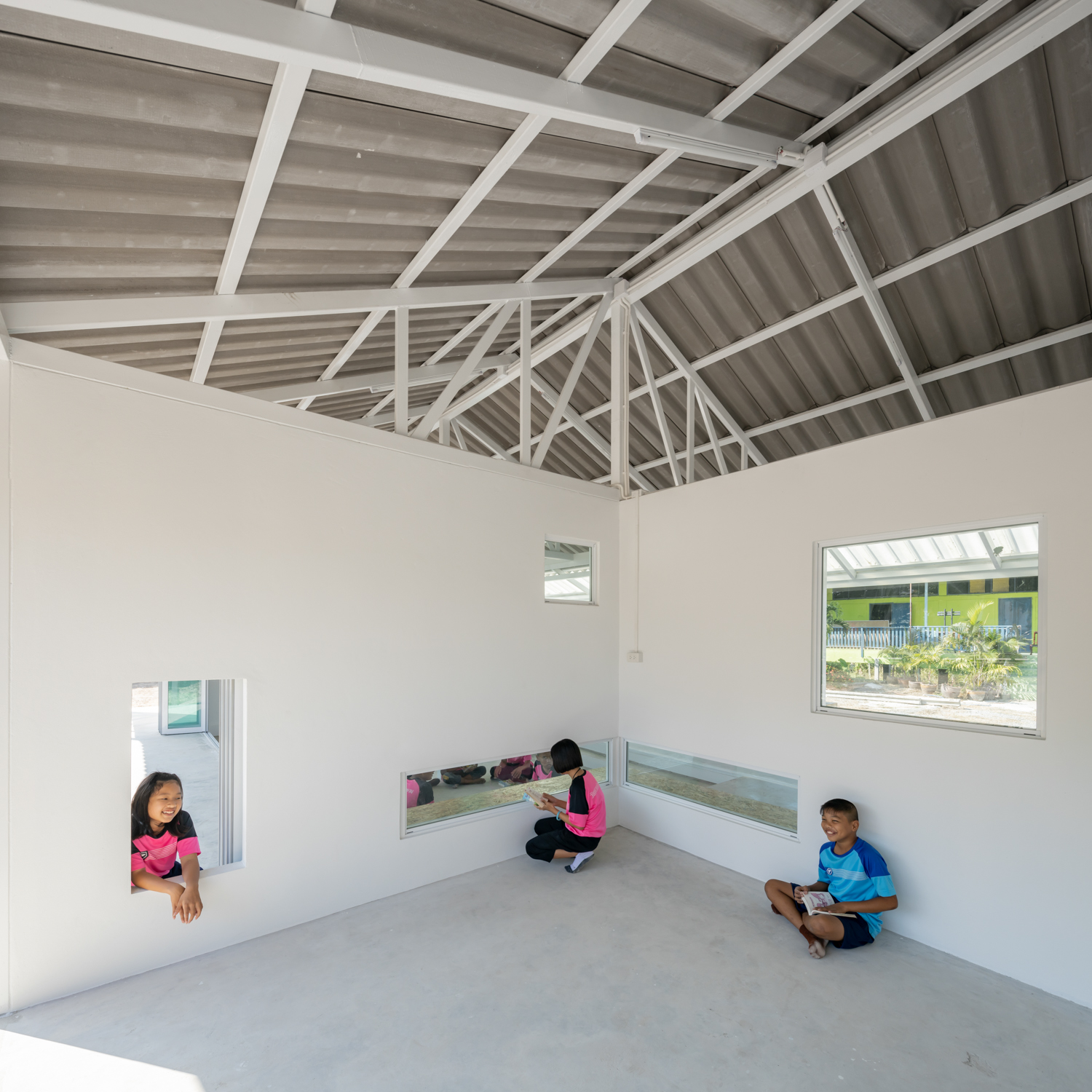
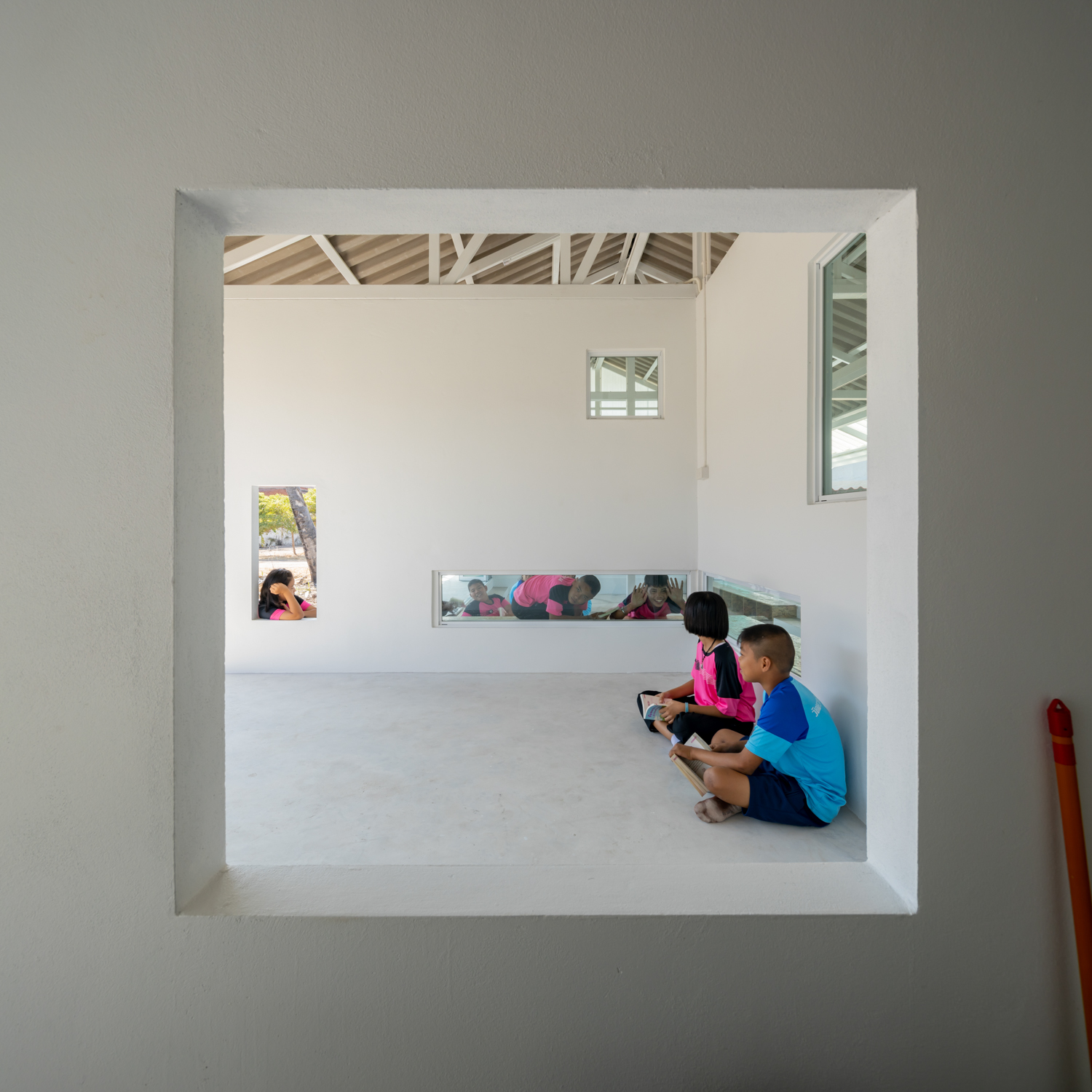
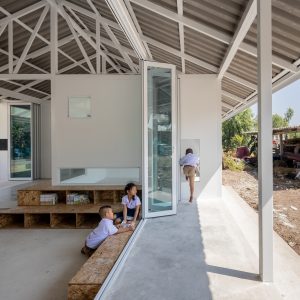
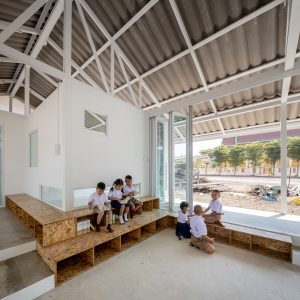
For example, the designated sizes and positions of the openings on one of the walls are varied by the children’s different heights. This allows children to look inside and outside while having fun with these ‘void spaces.’ The building’s exterior wall is home to many flowerpots with its structure made of aluminum scraps from TOSTEM’s manufacturing process. The walkway, which runs from outside to the inside of the classroom building, is designed to have different levels, be they the stairway steps or the specially designed shelves, which collectively serve as the project’s fun and exciting ‘playground elements.’
The obscured boundaries between the interior and exterior spaces are a result from TOSTEM’s folding door system to replace the classroom’s longer wall, one of TOSTEM Classroom’s most distinctive attributes. Users can choose whether they want to create an enclosed learning space by closing all the doors or partially open the doors to enable ‘free-roaming’ circulation where children can move around freely. The superimposition of a learning and play space perfectly reflects the ‘plearn’ or ‘play to learn’ concept in the form of a physical space that Chetty intended to create for the project.
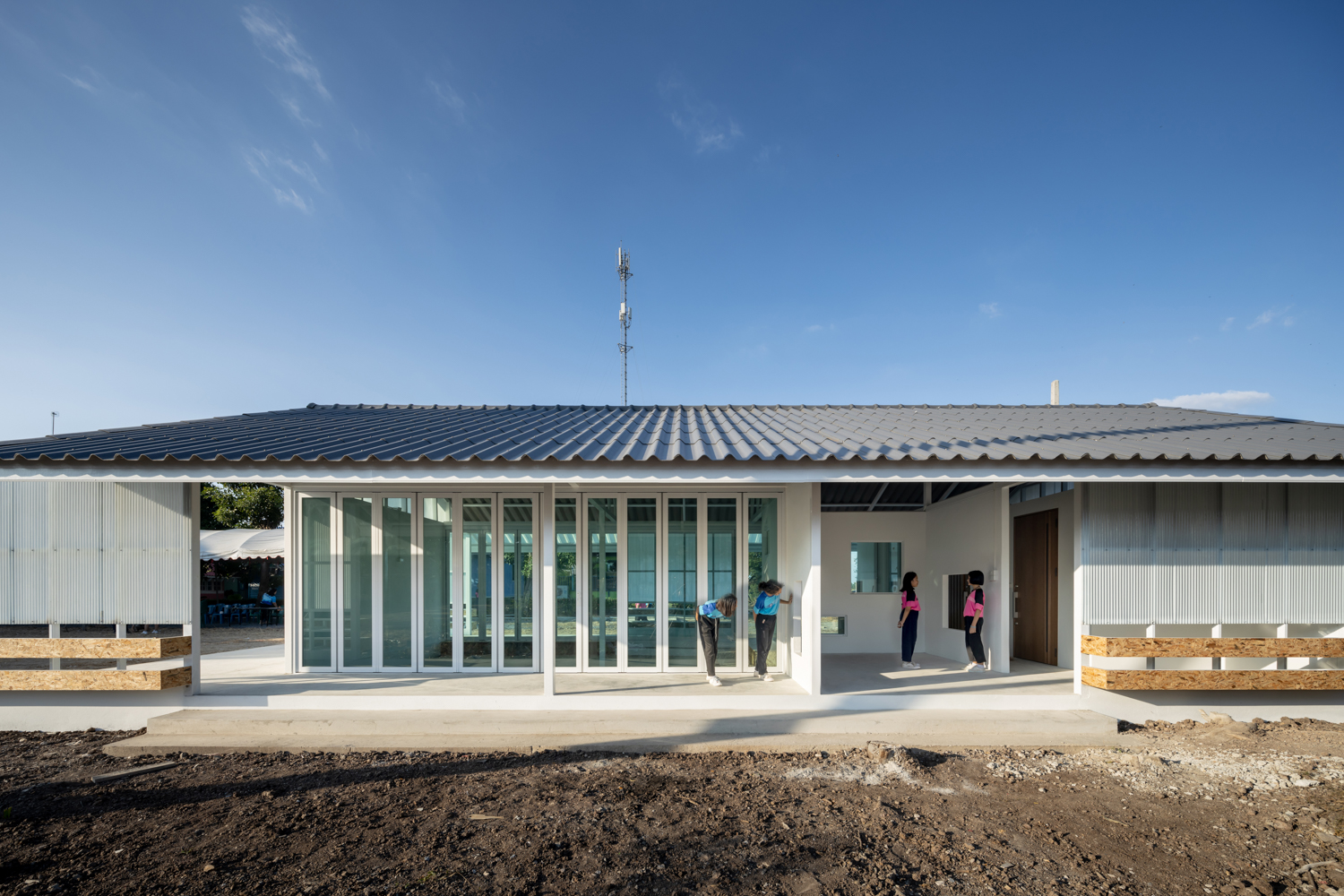
The construction in the middle of the rainy season was quite an obstacle. “Problems on the construction were expected and the most challenging aspect of the project,” the designer remarks. But thanks to the dedication and teamwork between the architect, engineering team, contractor and a team of experts from TOSTEM, the entire process became a great learning experience for an emerging architect like Chetty. We are certain that TOSTEM Classroom will become another outstanding example of school building design.

