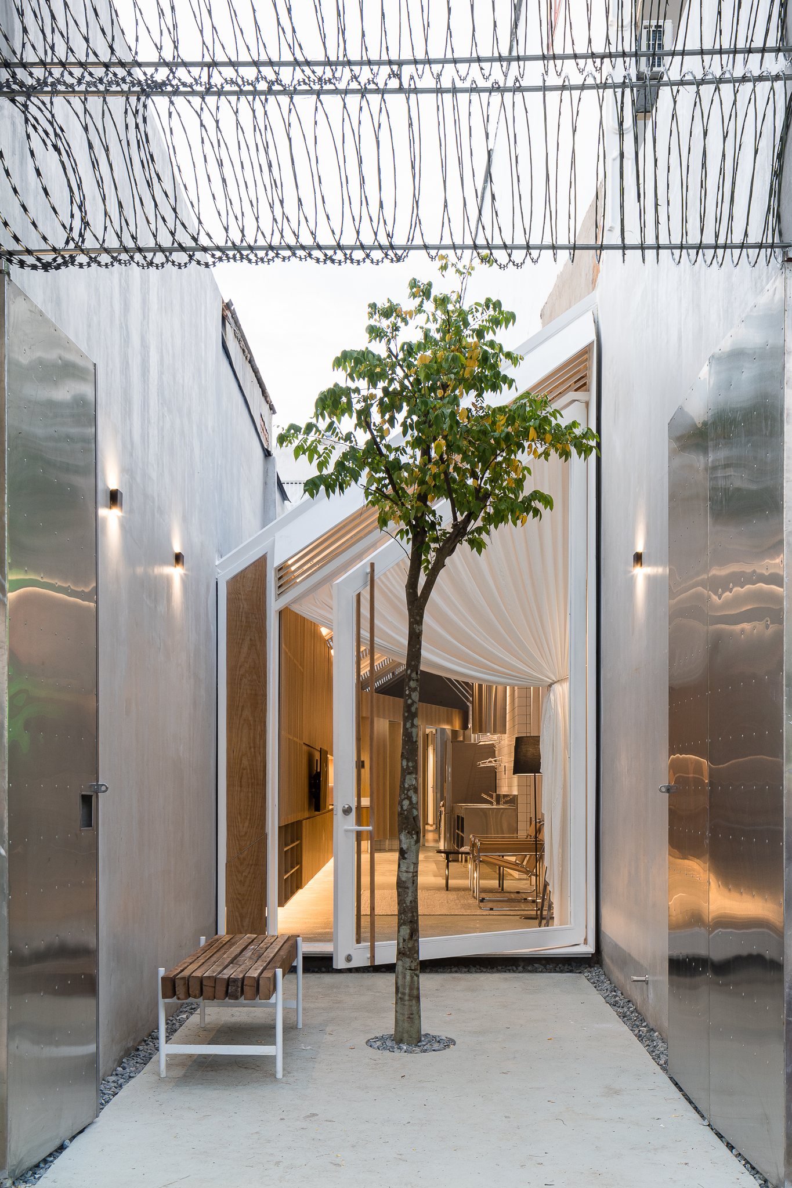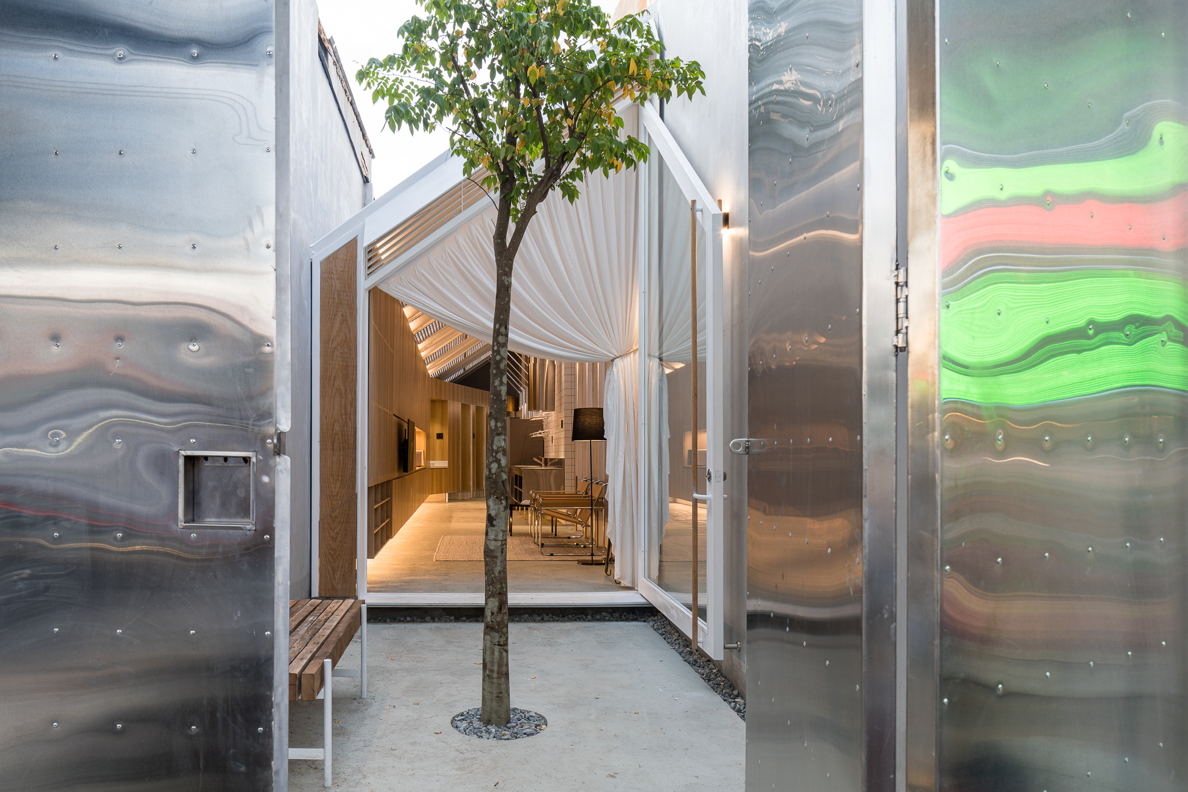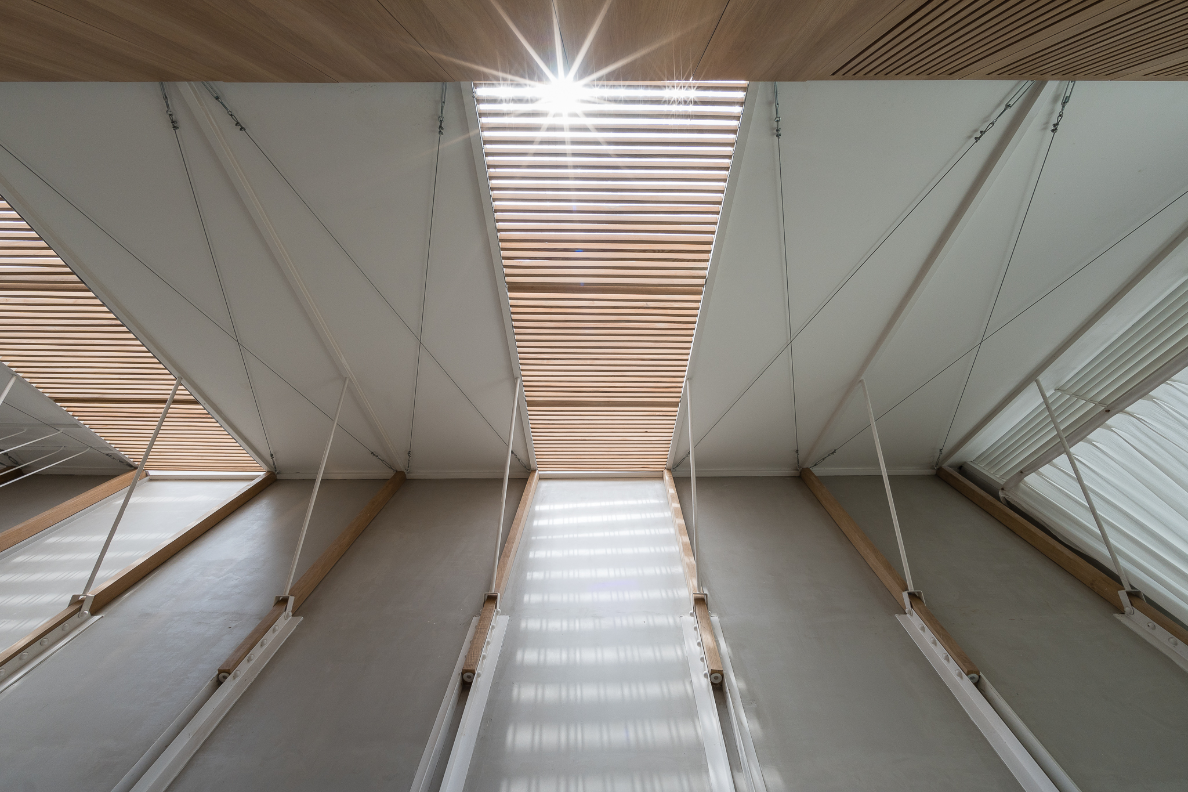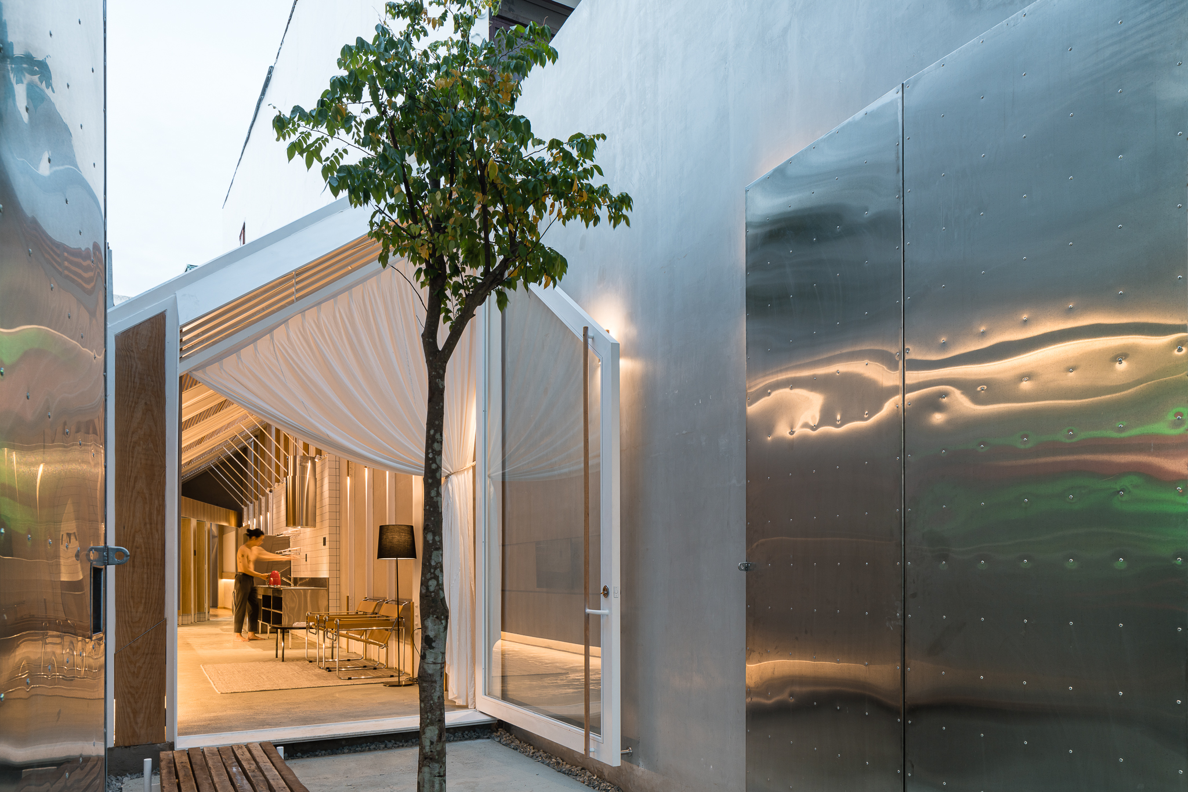THIS COMPACT-SIZED HOUSE SITED IN DOWNTOWN HO CHI MINH CITY IS MERELY 2.9 METERS WIDE. CURIOUS TO KNOW ABOUT MANY OTHER DETAILS OF THE HOUSE, ART4D TALKS WITH VIETNAMESE ARCHITECTURE FIRM, SAWADEESIGN, TO LOOK FURTHER INTO THE DESIGN OF THIS URBAN HOME
TEXT: SUTEE NAKARAKORNKUL
PHOTO: QUANG TRAN
(For English, press here)
The compact-sized house sited in downtown Ho Chi Minh city is merely 2.9 meters wide. This residential renovation project is for a pilot’s family, and the Vietnamese Architecture firm, sawadeesign, has taken inspiration from the airplane cockpit when tackling the relatively narrow and long piece of land on which the house is situated. Created as a result is the spacious, well-ventilated and comfortable living space equipped with all the required functionalities.

“Safety” and ‘tranquility’ are the project’s keywords. The design serves users who are a family of three; an 80-year-old mother, a daughter and a pilot son. The architect locates the living space to be the farthest from the road at the front of the house, creating a greater sense of privacy while minimizing noise nuisances. The design includes details that meaningfully reflect the owner’s identity, for instance, the front door made of stainless steel with an exposed trace of rivets which reminisces aircraft parts or the barbed wire fence inspired by the Tan Son Nhat International Airport’s perimeter fence.
Curious to know about many other details of the house, art4d talks with sawadeesign to look further into the design of this urban home.
art4d: I’m not sure if it is because of the very long and narrow site or the fact that the home’s owner is a pilot which reminds you of an airplane cabin layout?
sawadeesign: Actually, because of both of the reasons that remind us of the airplane cabin. But it did not come at the first stage of our design process, not only after many talks with the client and he told us that this 3rd design looks like an airplane cabin.
art4d: What are the reasons or limitations you faced that made you design this house as a one-story house?
sawadeesign: The design process lasted in a year and there were 3 different designs, from 3 stories to 2 stories and then only 1 story. The story number was limited by the government and this house suffered many troubles that came from the authority during the construction. The frontage width of this house is only 2.97m and under the construction law of Vietnam, this house can not be more than 1 story. So the last design is what you see.
We received so many complaints from social media when publishing this project about this issue. All of them wonder why we did not design a 3-story house like the others to extend the functional area, but they don’t know the story behind. There were a few other requirements from the pilot when we discussed the design with him, like the shape of the main WC. Because this family rarely has guests and there is no need for social interaction, so the WC partition was lifted up 200mm, in case his mother (80) having trouble and fall inside and anyone outside can notice that.
art4d: We think Ho Chi Minh City is probably as hot as Bangkok, would you like to tell us about how light is bought into the house area so users can live without being too hot?
sawadeesign: The house ventilation theory is working like a tube with one big wide open input and a smaller output to increase the air pressure when blowing through the living area into 2 bedrooms and the goes out at the void between 2 bedrooms. Besides, we use thick tole with a layer of rockwool inside for heat insulation.














