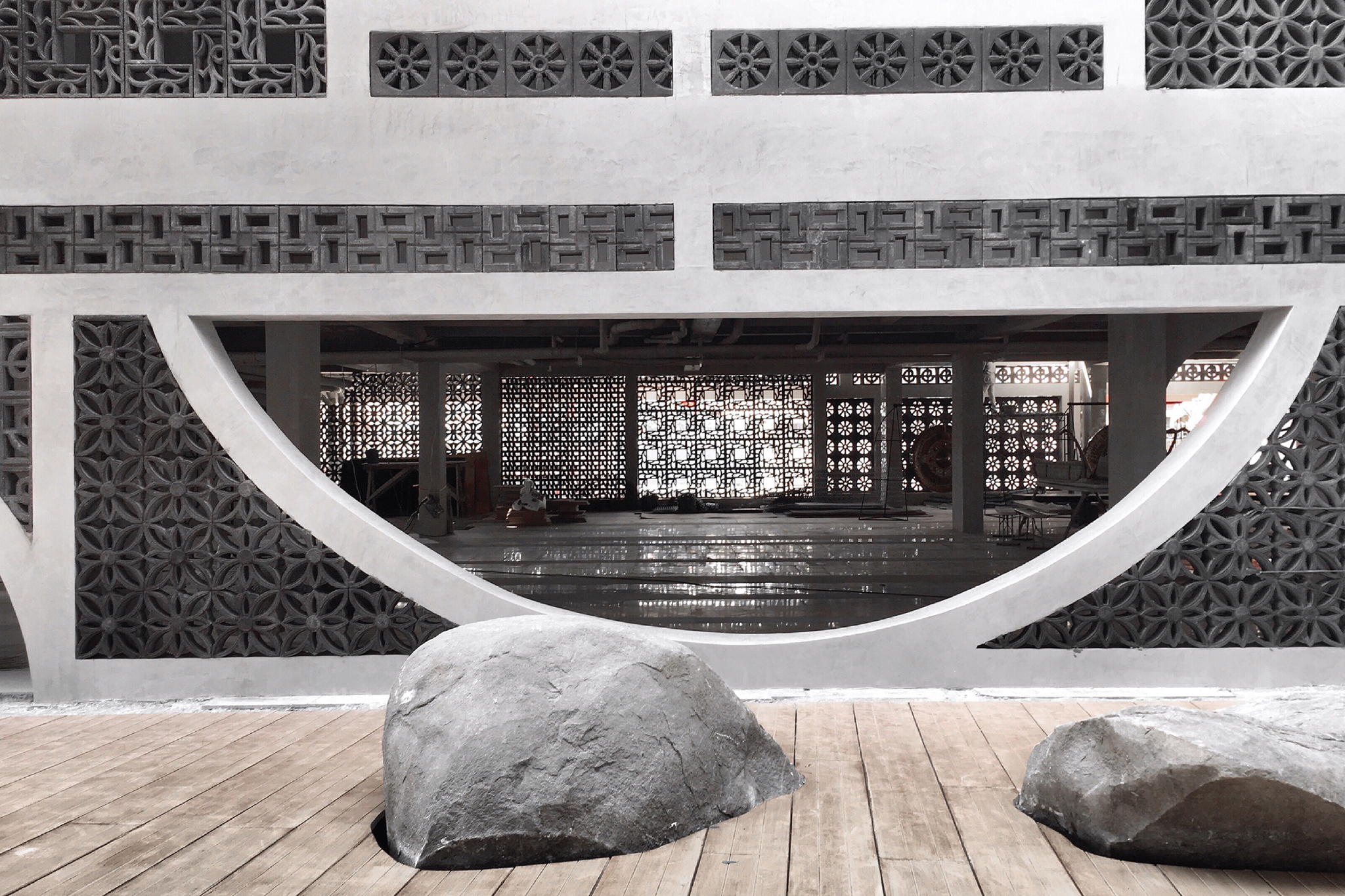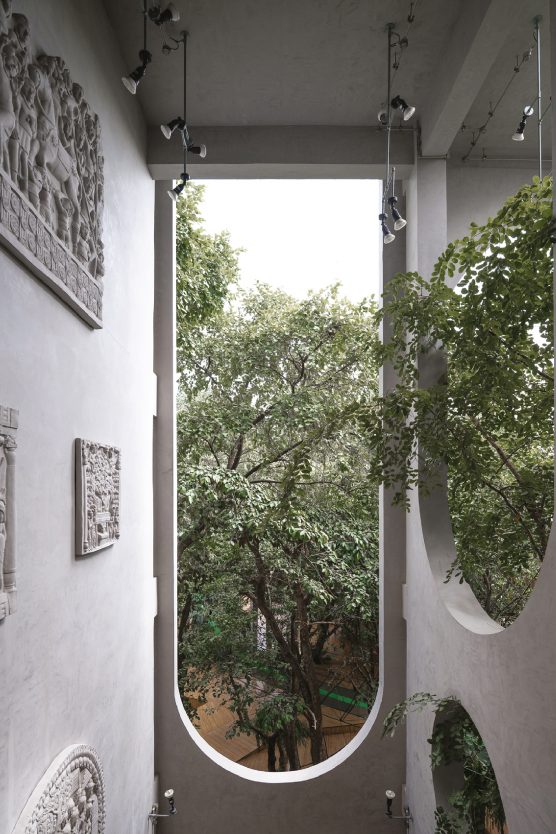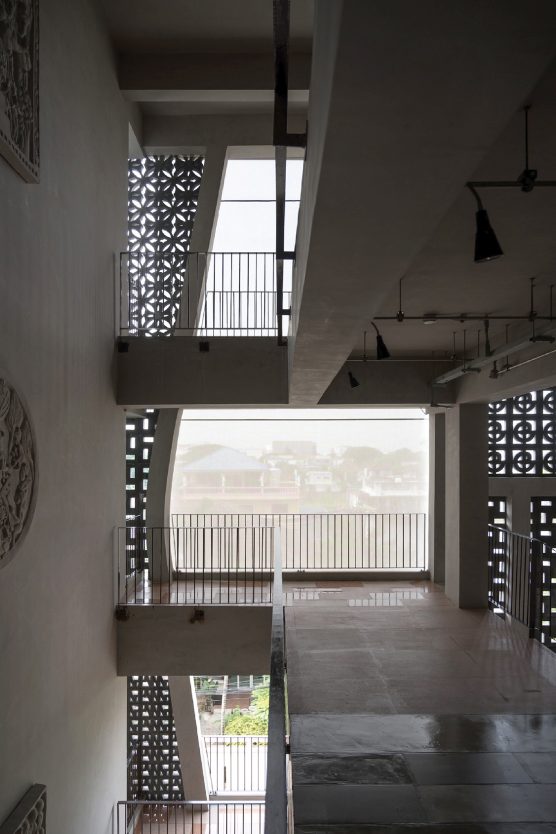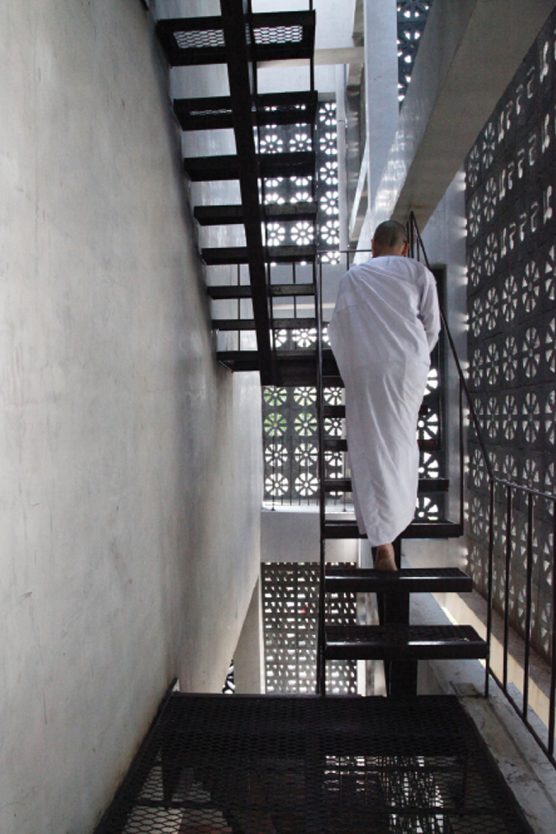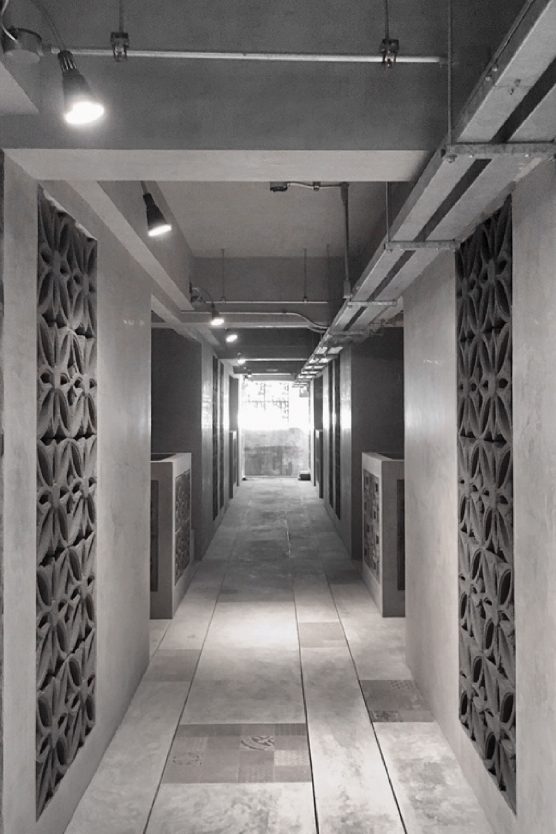TIDA AWARDS 2019
BEST OF CULTURAL AND EDUCATIONAL SPACE DESIGN
DECA ATELIER
PHOTO COURTESY OF DECA ATELIER
(For Thai, press here)
Dharmashram building, a project conceived from the intention of Sansani Sathianrasut, a Buddhist nun and spiritual leader of Sathira Dhammasathan Meditation Center, follows a concept which directs the design, construction, and the buildings’ functionality which is essentially the creation of a place that serves and remedies society with the most minimized impact on nature and the environment.
The concept leads to the design’s materialized details, from the exterior walls that offer the functionality of heat insulation and the aesthetic effects created by airy cement blocks, which have a group of artists designing the patterns. The walls’ combined elements enabling natural ventilation that pushes out the heat and creates a thermal comfort while rendering a unique appearance despite the use of low-cost materials such as airy blocks.
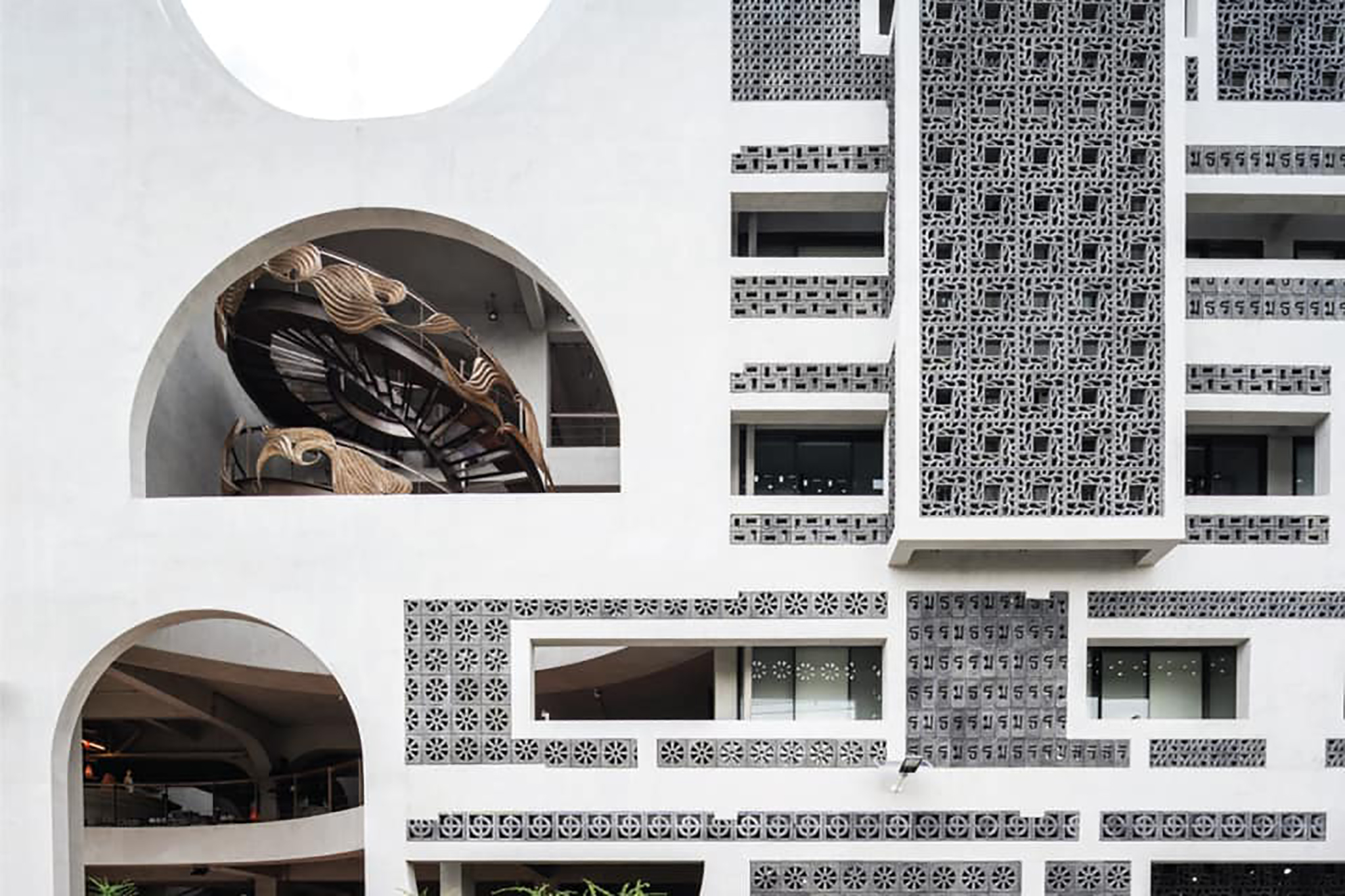
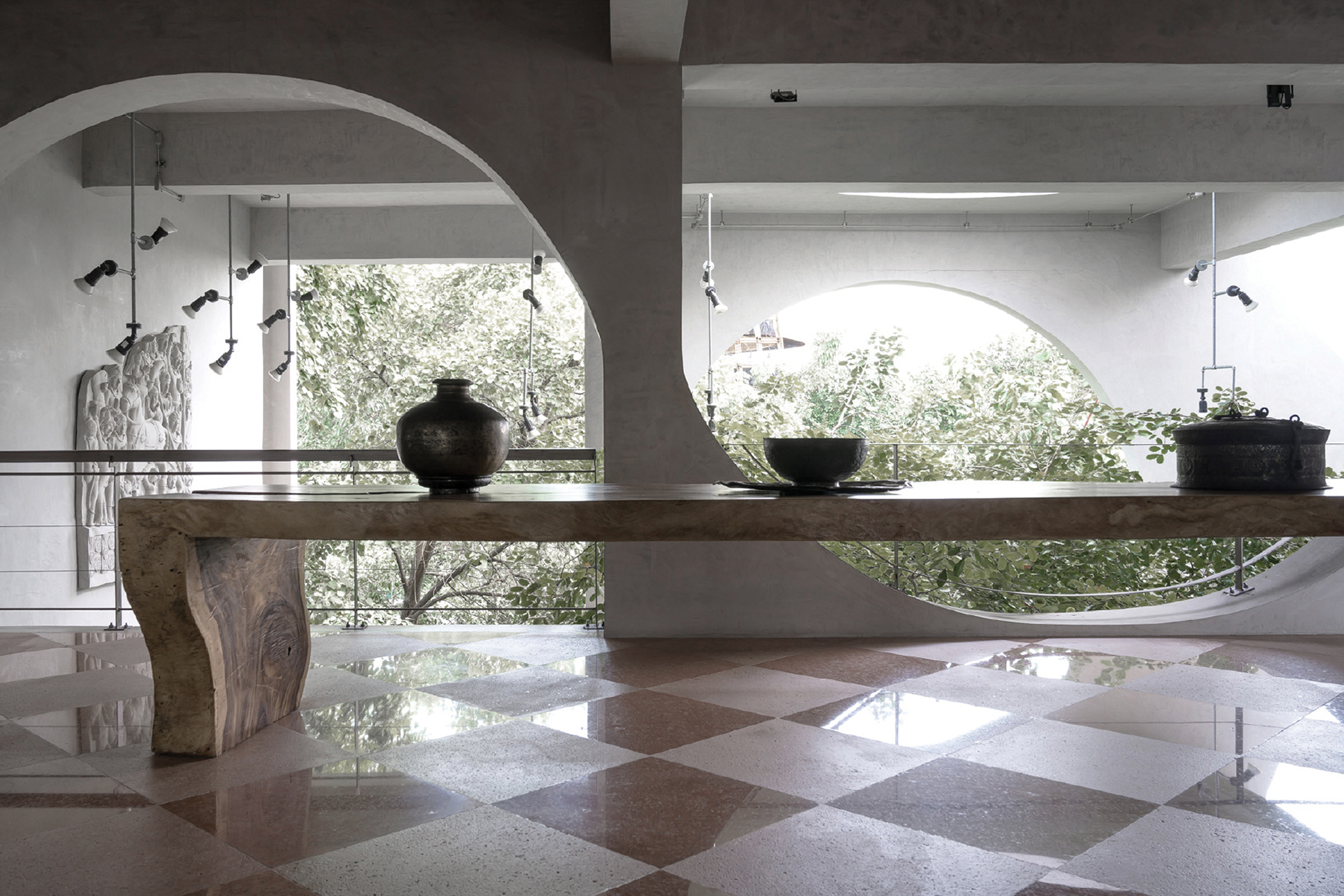
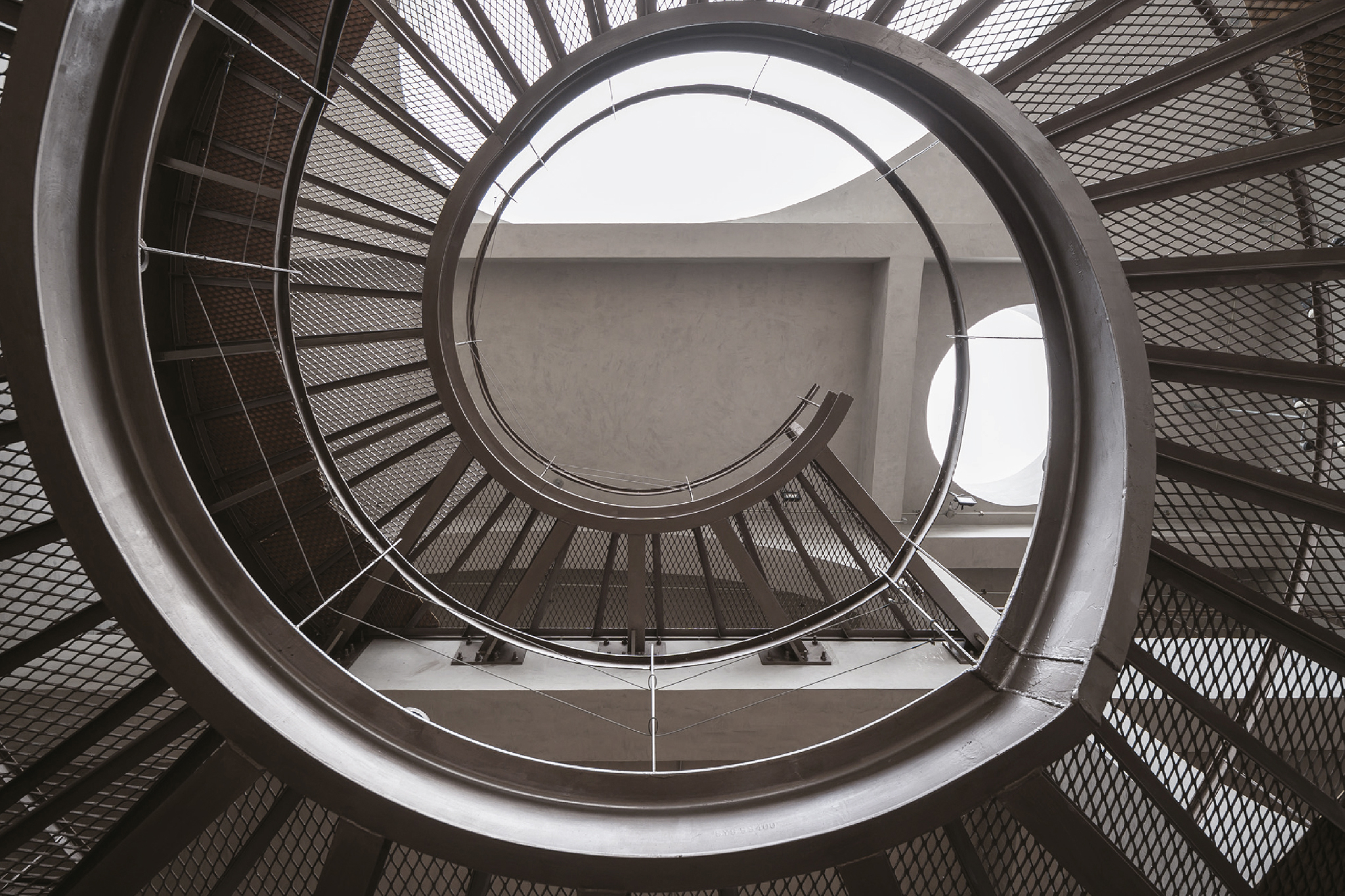
The building’s functional spaces include accommodation for visiting dharma practitioners, natural therapy rooms, praying and meditation space, an area for volunteer activities, and exhibition space. The ground floor houses areas for a salt spa treatment, Thai massage, and the nuns’ dining space, while the kitchen and herb garden flourishes and grows on the rooftop.
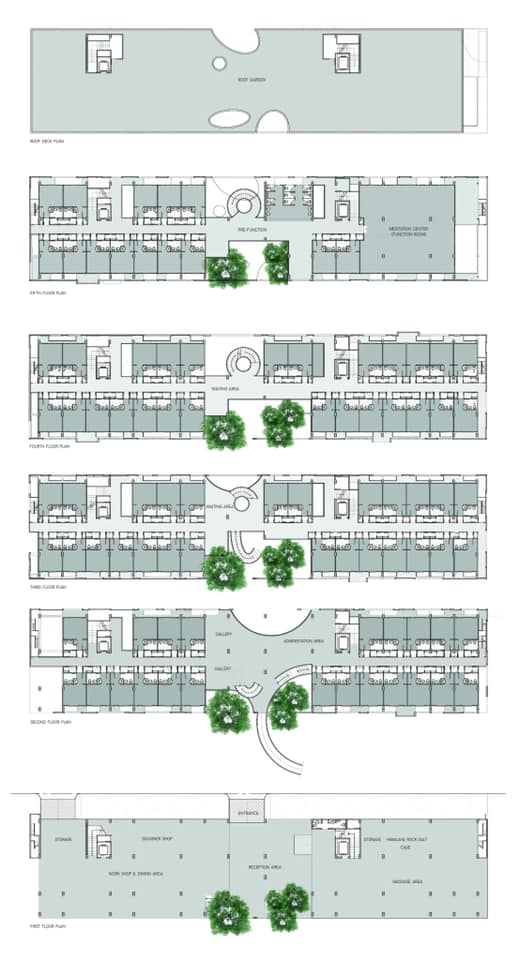
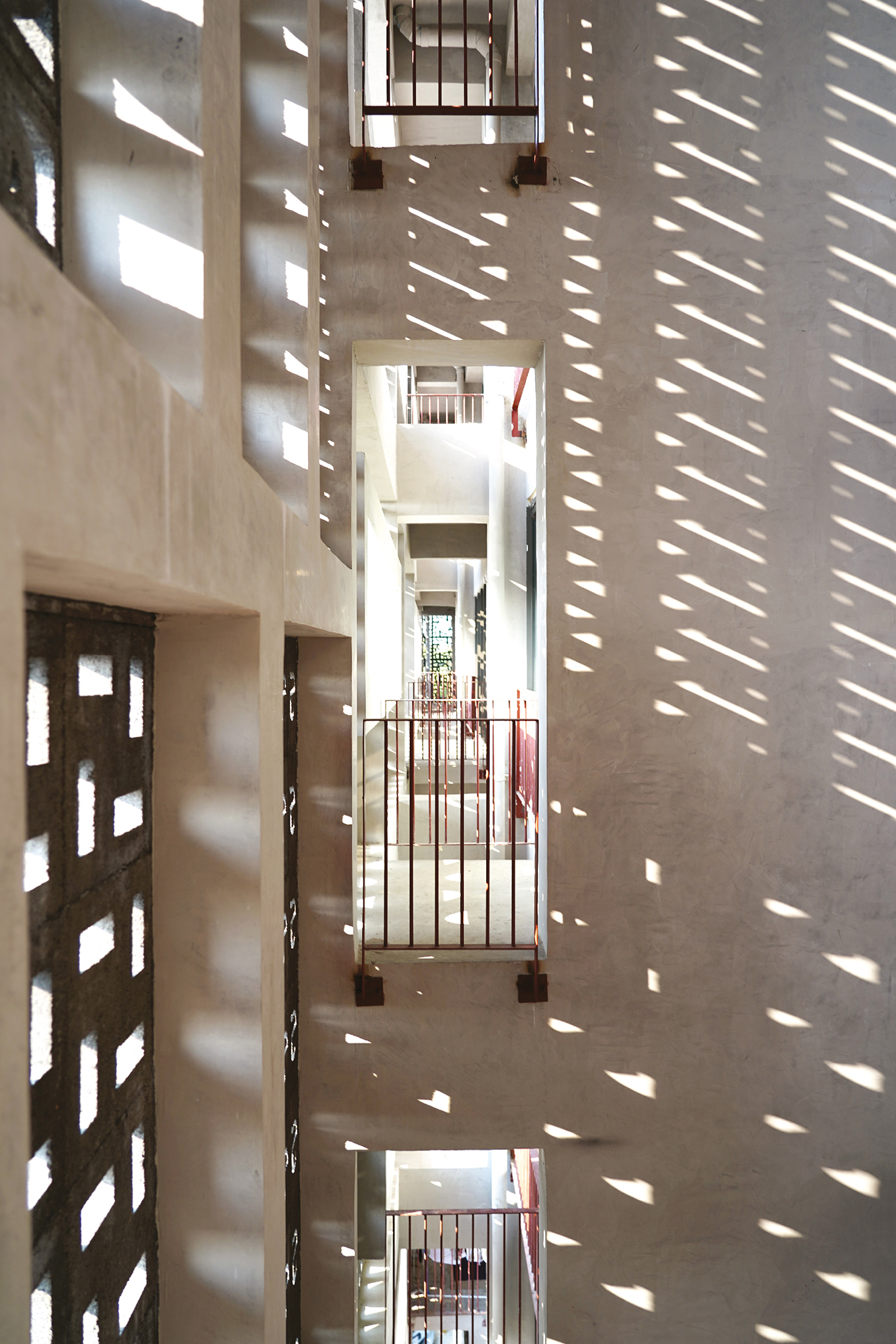
The architect designs the interior floor plan by dividing the building in the vertical axis (atrium) and horizontal axis (corridor) to maximize natural light inside the interior space. The floor plan also enables the internal airflow and ventilation, keeping the area thermally comfortable without the need for an air conditioning system, simultaneously and tangibly reducing the use of energy and the building’s negative impacts on the environment.

