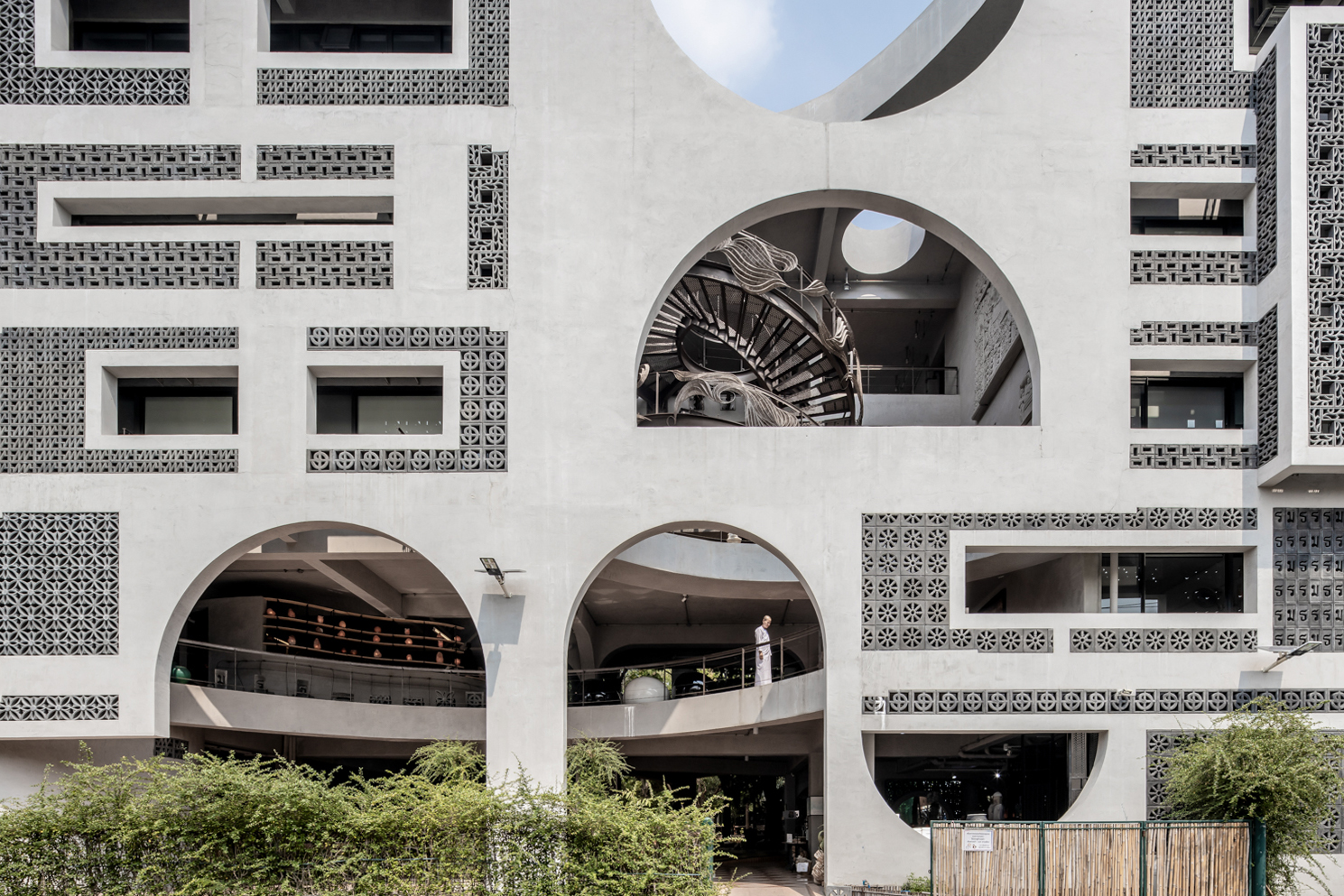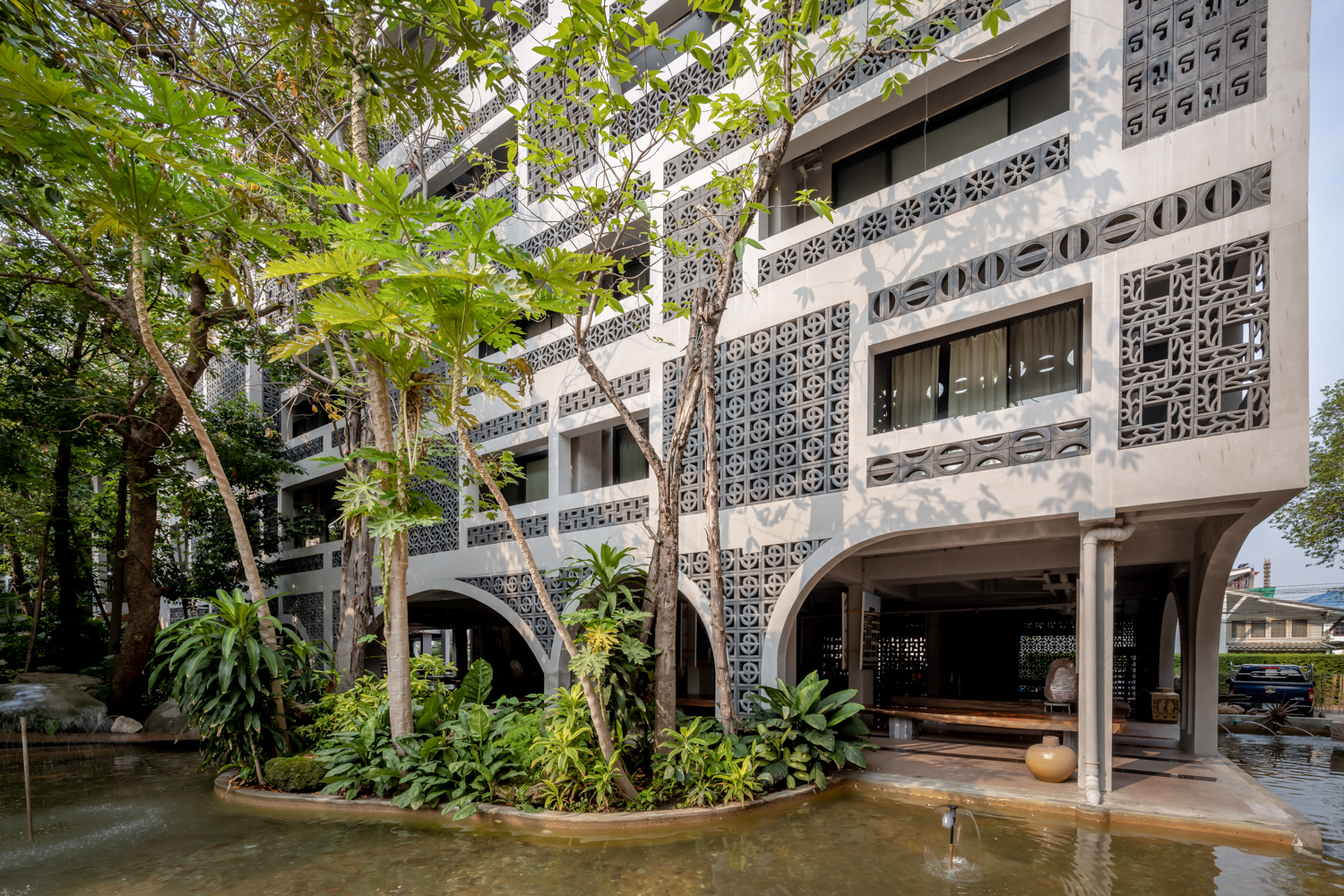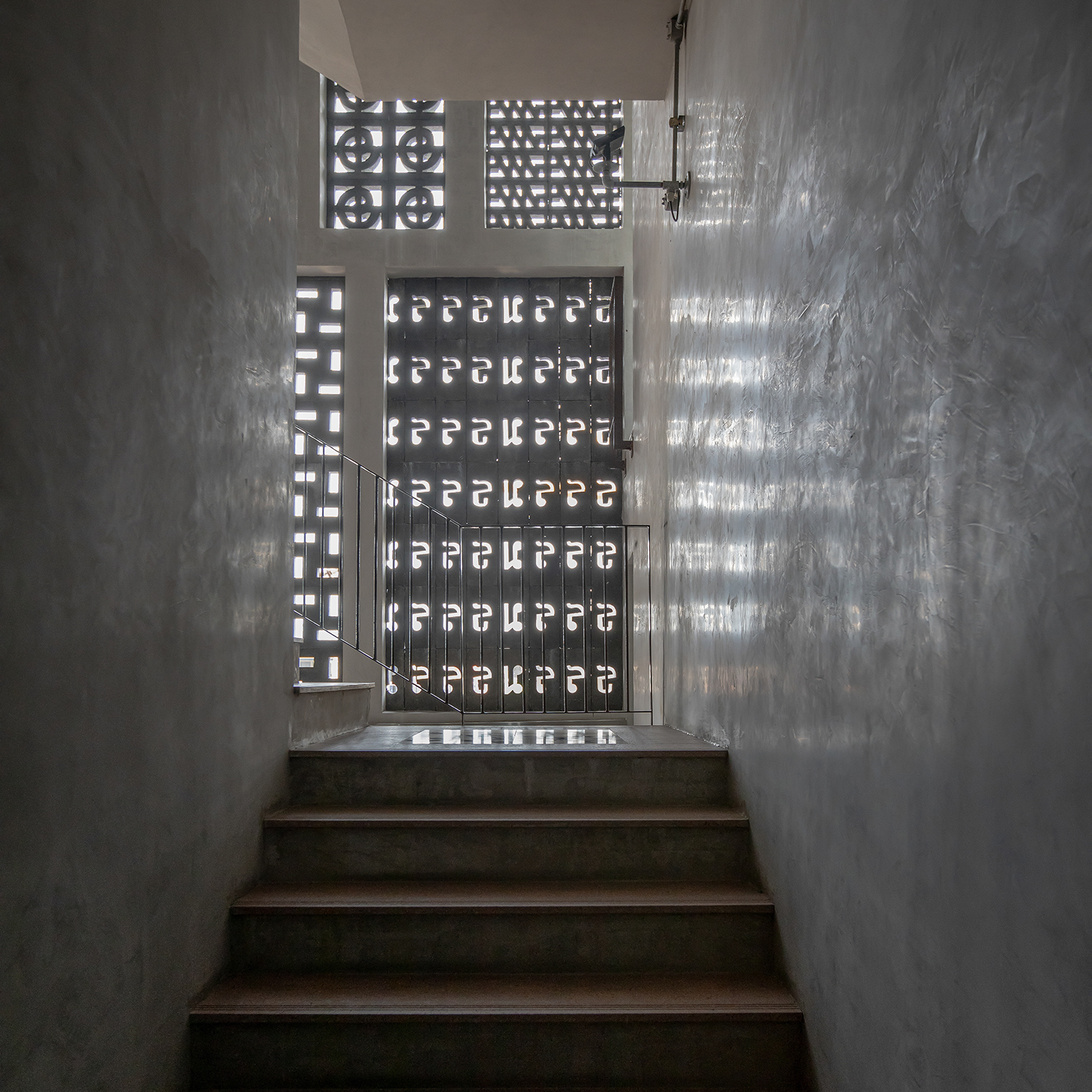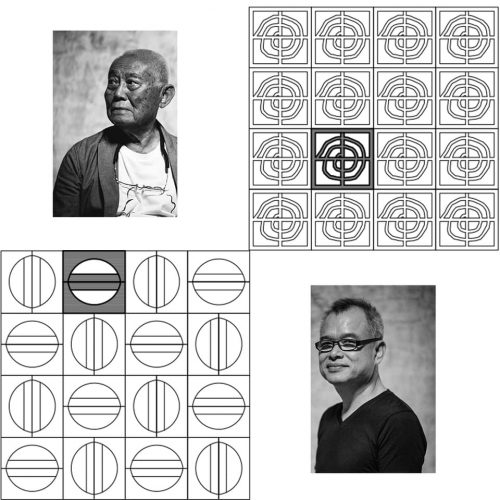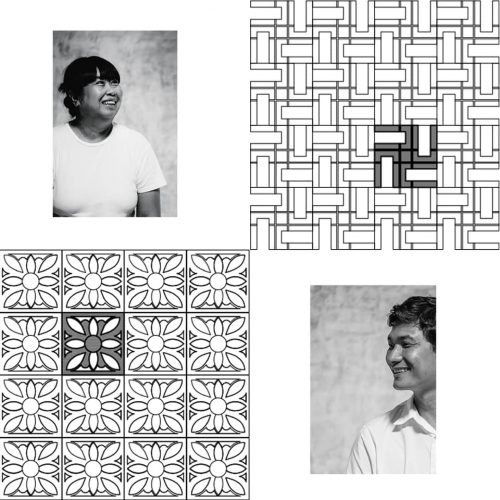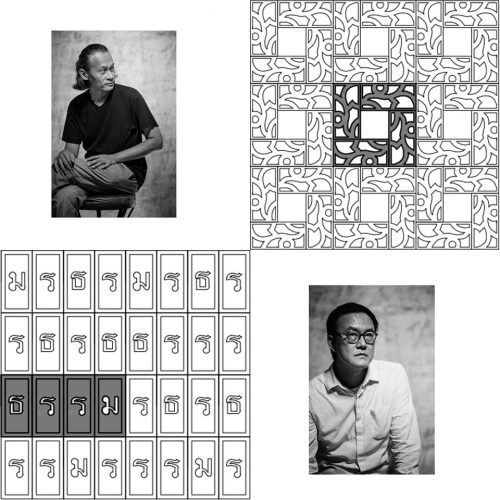WITH THE USE OF COLORS AND DESIGN, DECA ATELIER COMPLETES DHARMASHRAM AS A PLACE FOR ‘SIMPLE HAPPINESS, MINIMAL LIVING’
TEXT: PRATCHAYAPOL LERTWICHA
PHOTO: KETSIREE WONGWAN EXCEPT AS NOTED
(For Thai, press here)
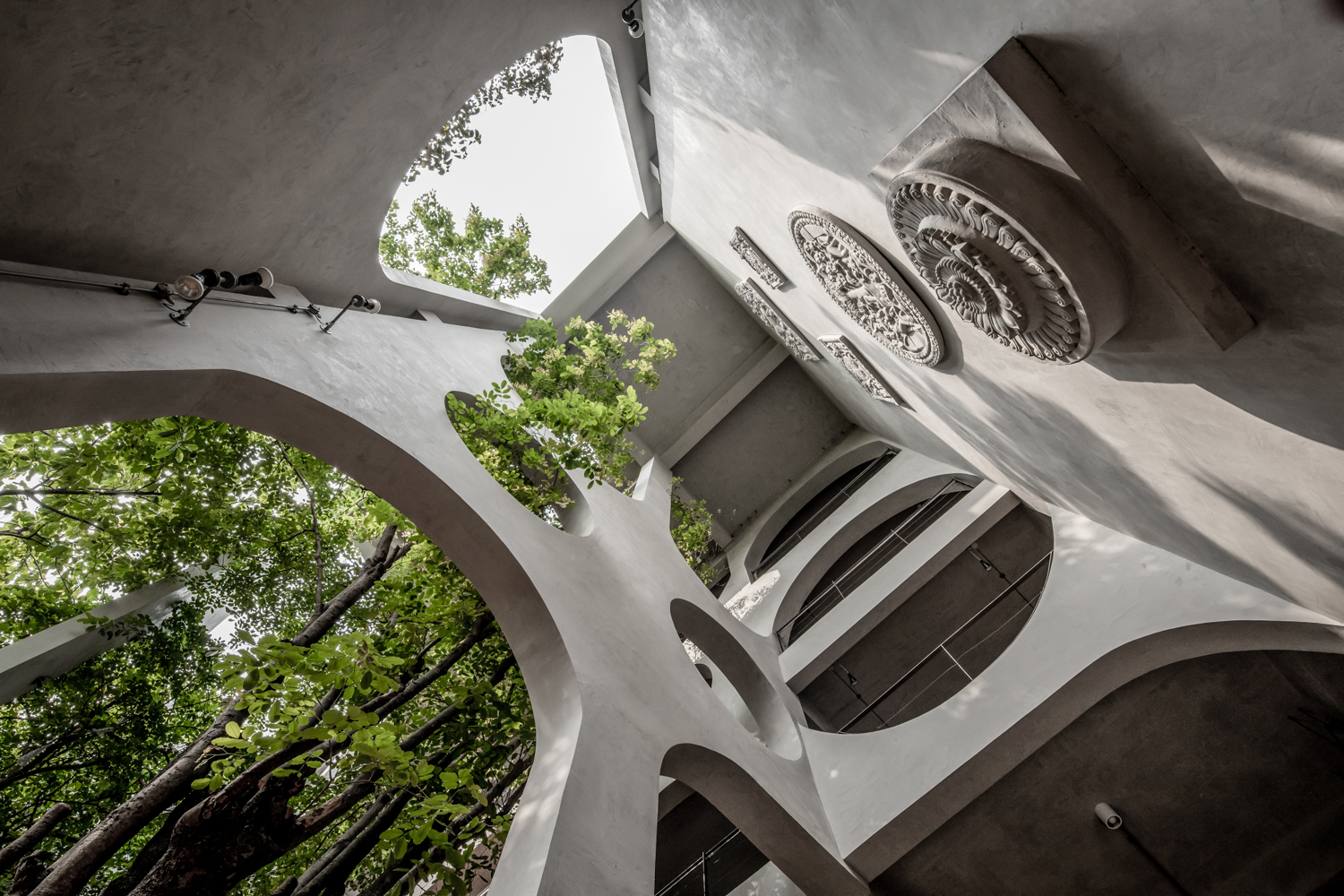
It has been several years since Sathira Dhammasathan was founded and has been serving as a place that helps support and heal those who go through their own mental struggles. Throughout its entire existence, the facility continues to grow in both the number of participants and diversity of activities. While growing is a positive sign, the establishment had to deal with a lot of issues including how the accommodation facility became insufficient for the increasing number of users and demands. The project set in motion is based on the idea of building a new accommodation building for its visitors, who are individuals of different ages and genders.

The new DHARMASHRAM Building has Somchai Jongsaeng, founder of DECA ATELIER, as the architect. The design interprets the concept of ‘simple happiness, minimal living’ into an energy-saving, easy-to-maintain, building. The new built structure is designed to have the least possible impact on the environment. One of the design elements that perfectly reflect the concept’s intention is the brick facade enveloping the entire architectural structure. The facade helps filter the heat and glaring light of the sun. In the meantime, the perforated bricks allow natural air to flow through, contributing to the building’s energy-saving ability. The bricks also provide privacy for users while keeping the unpleasant sight of hanging laundry away from the building’s overall exterior.

The façade has another special attribute. The different patterns of the bricks are designed by the architect’s designer and artist friends such as; Korakot Aromdee, the bamboo master, national artist, Charoon Ansavananda, the principal architect of CASE Studio, Patama Roonrakwit, and eight other creative individuals. Each pattern conveys its own meaning, but they all reflect the collectivity and diversity of people from various backgrounds and generations who are the users of the building. The facade also adds an idiosyncratic element to the architectural structure with its unique details.
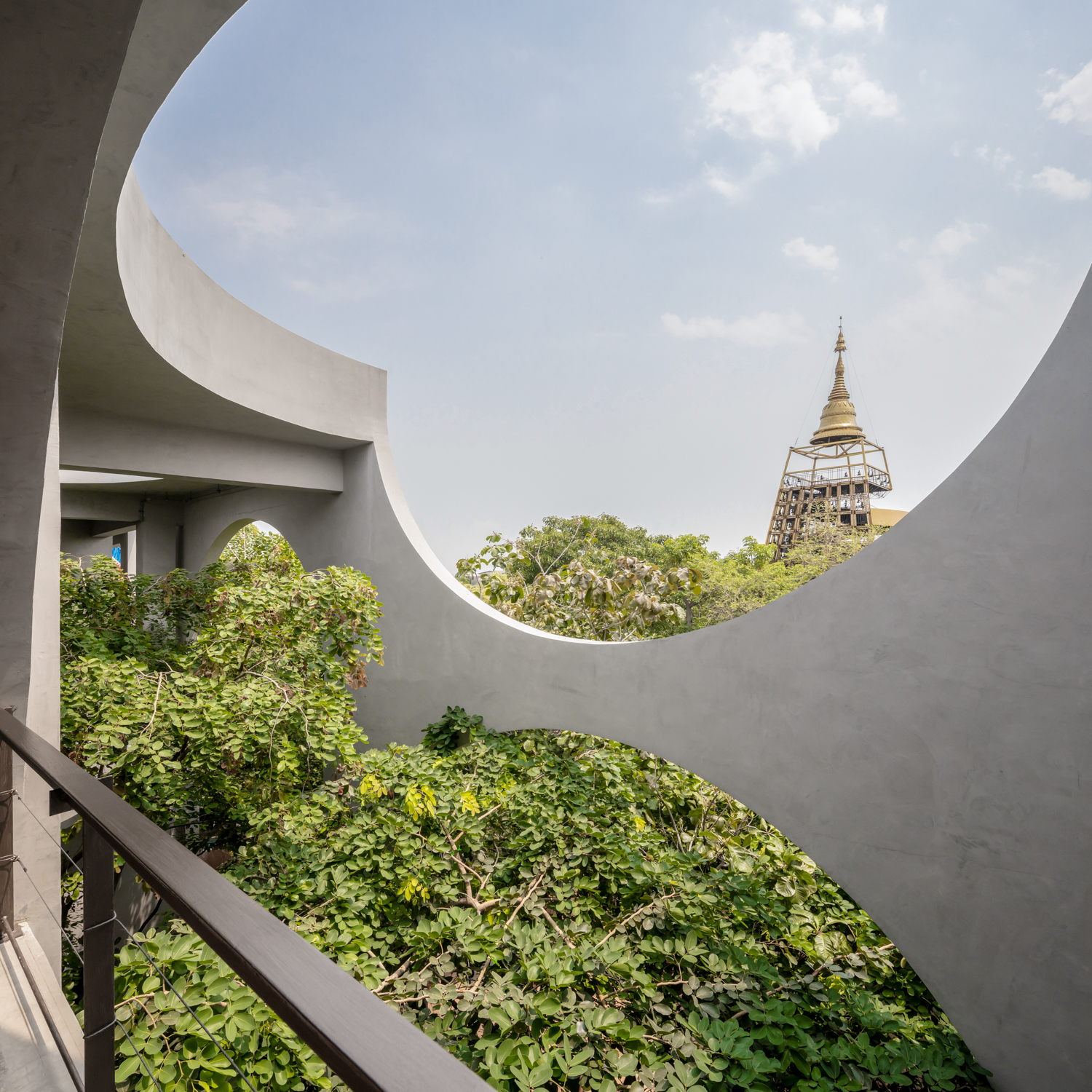
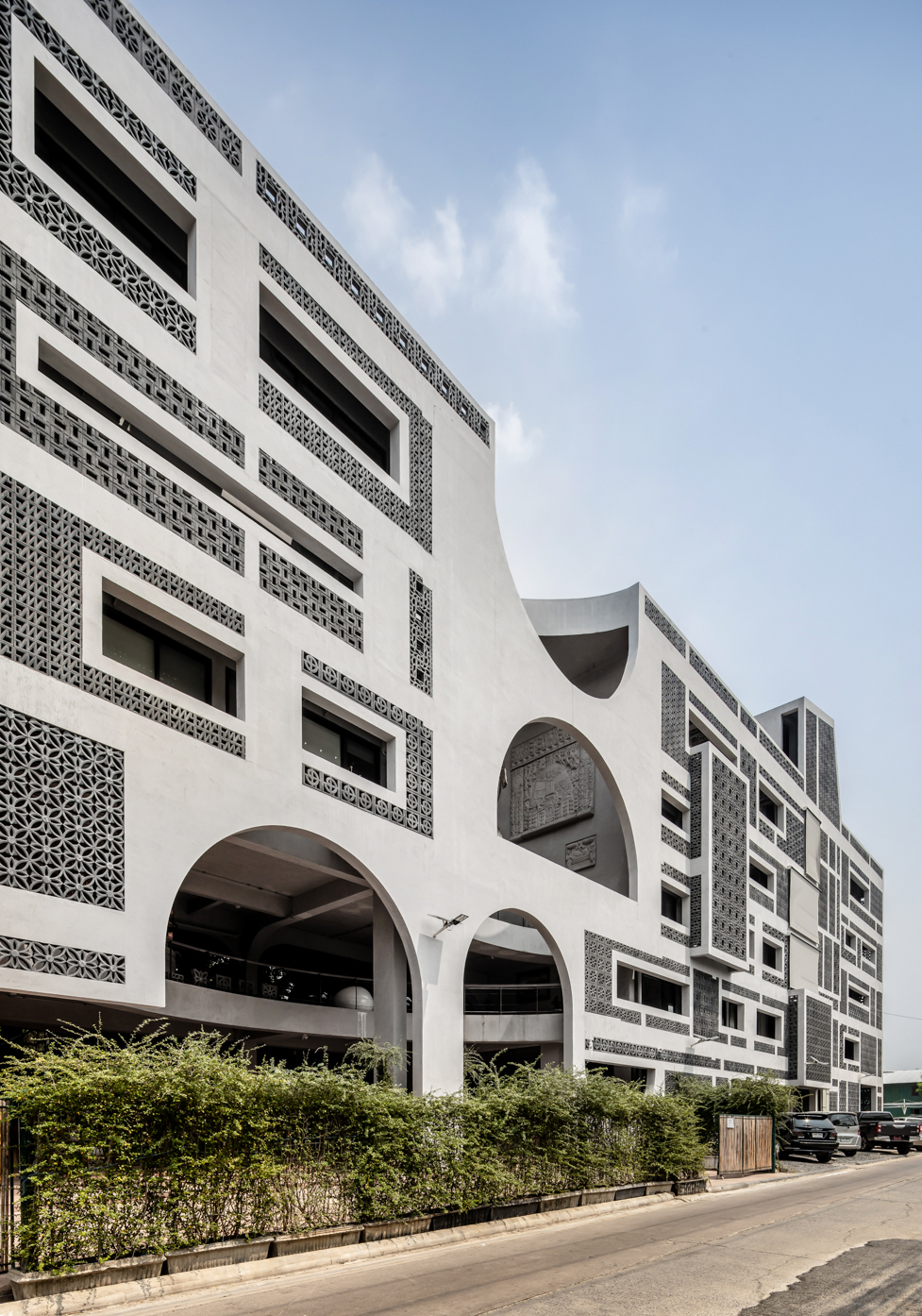
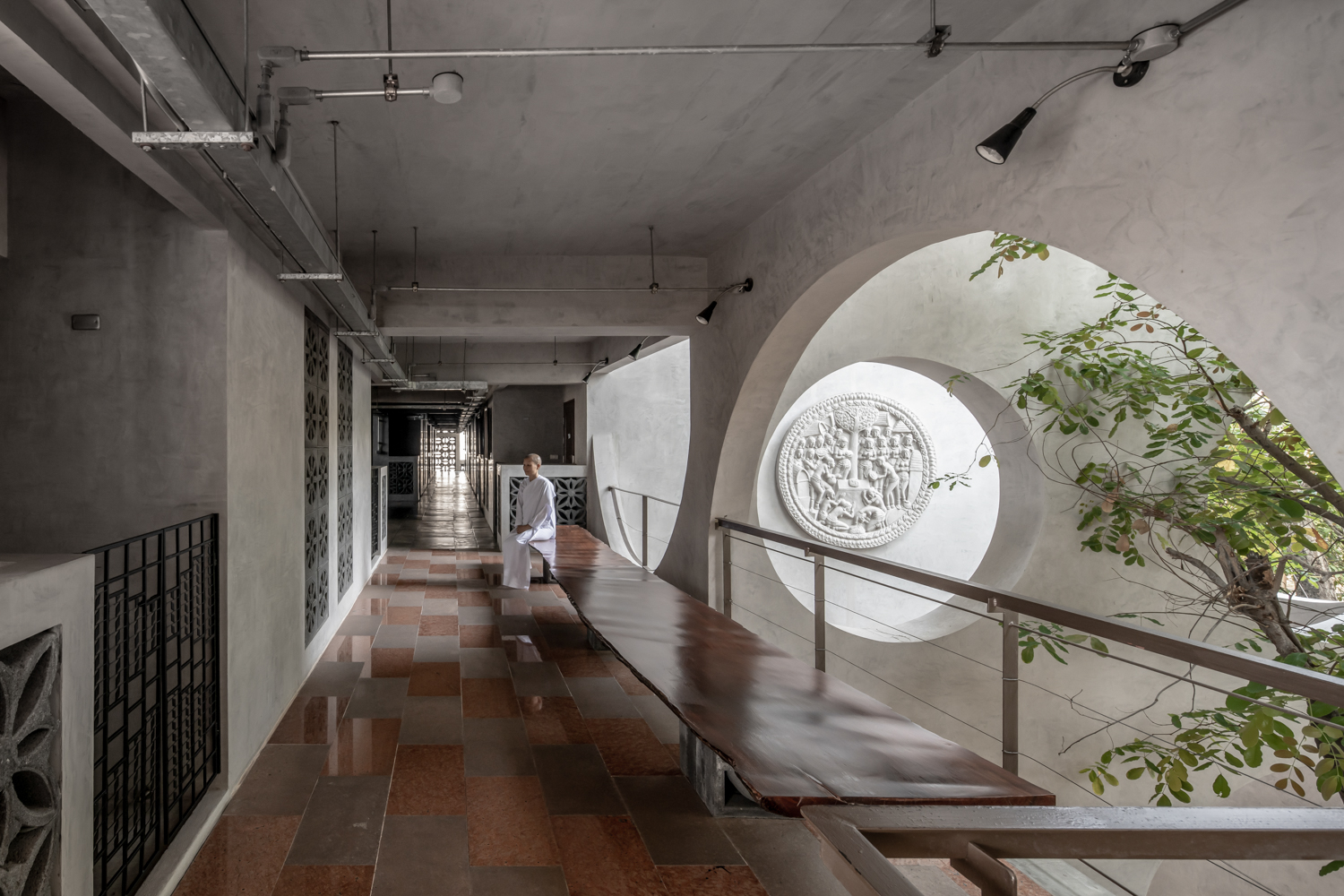
Another interesting dimension of the design lies in the use of colors. From the concept that focuses on creating architecture that will have the least effect on the environment, the architect designs the building that has a minimized visual impact. The endeavor ended up with the design that merges the architecture with the surrounding context through the use of colors, particularly the grey from Jorakay’s color coating product, Color Cement. With the pigments and texture that are highly similar to concrete’s natural color, the Color Cement finish is easier to maintain. Aesthetically, the grey surface renders a softer, more delicate appearance when interacting with light and shadow, bringing a sense of serenity to people’s state of mind. DHARMASHRAM Building is a perfect example of how architectural elements such as facade and exterior color can be utilized to fulfill a design concept, meaningfully, functionally and aesthetically so.
seejorakay.com
facebook.com/seejorakay
facebook.com/DECA-ATELIER-CoLtd-239603569520172

