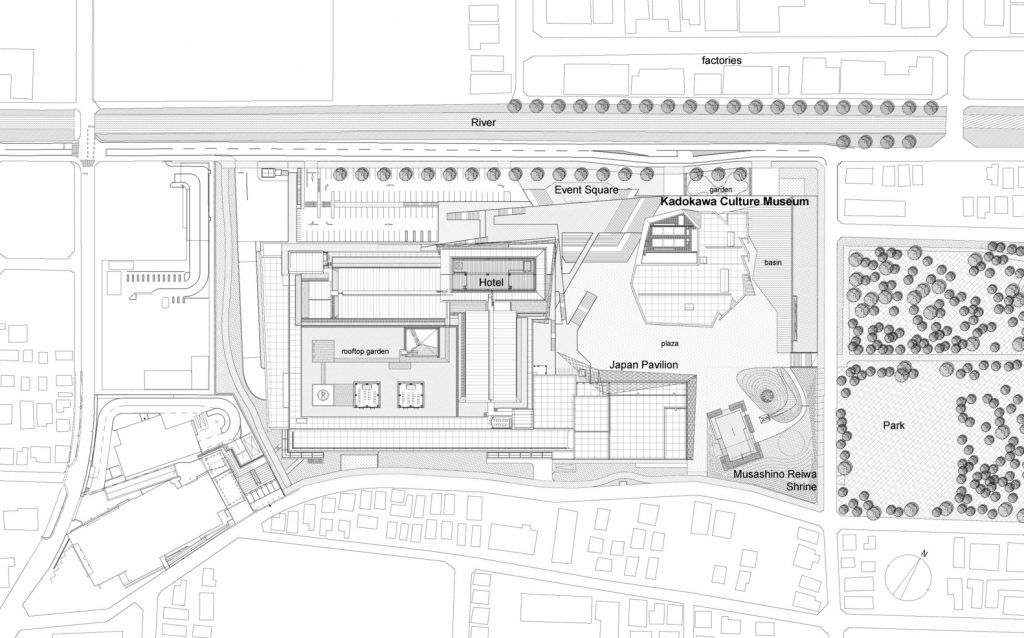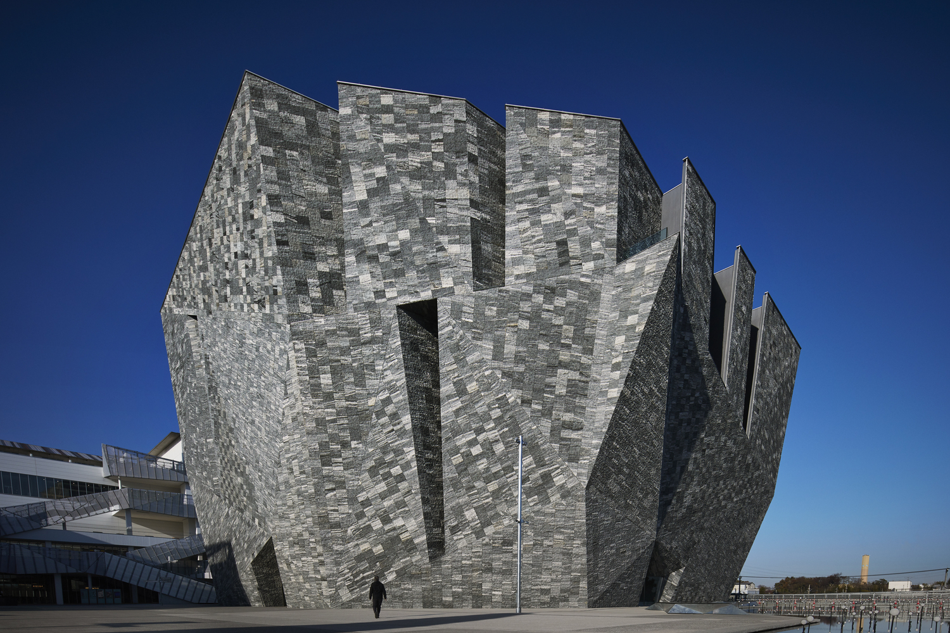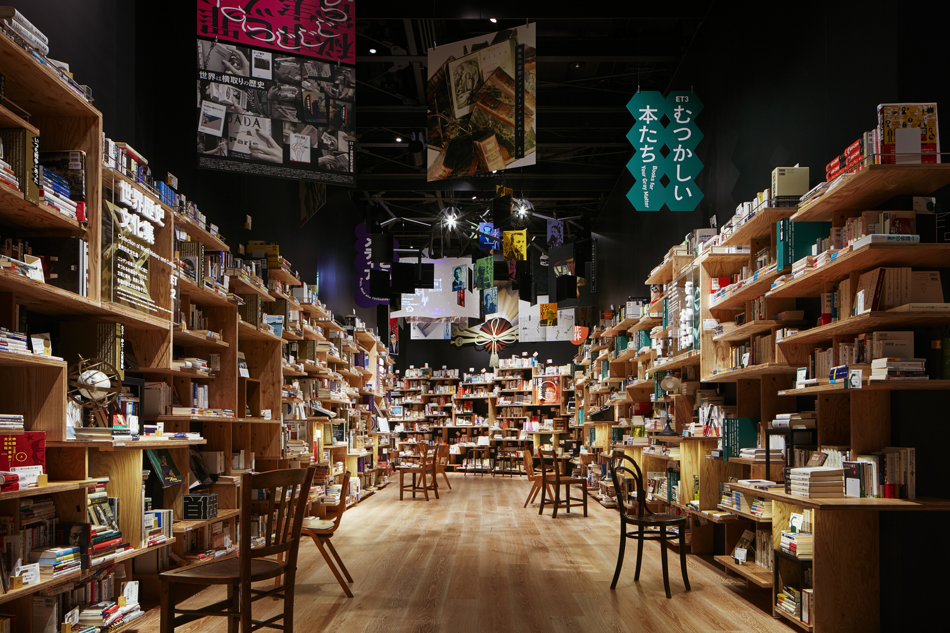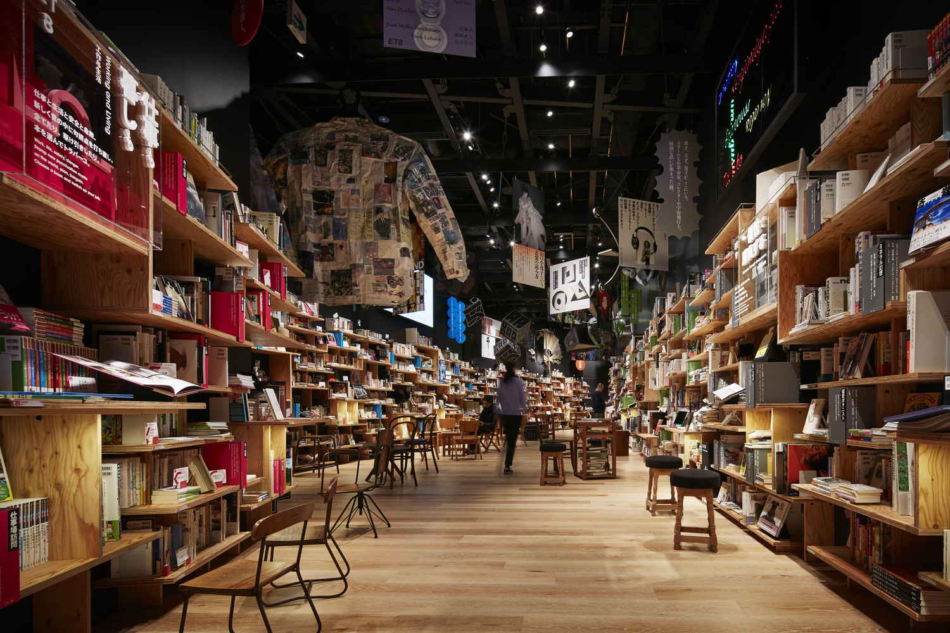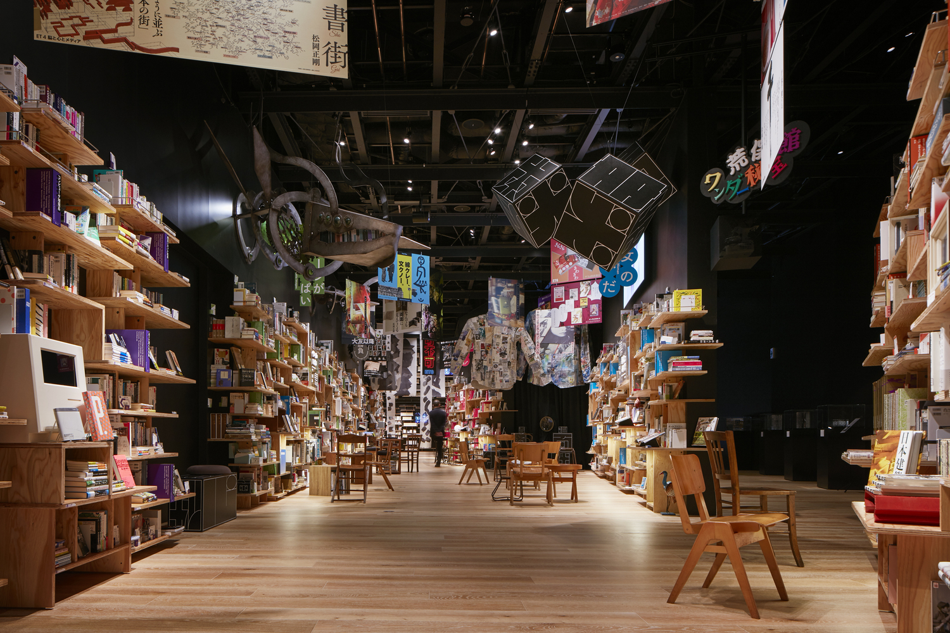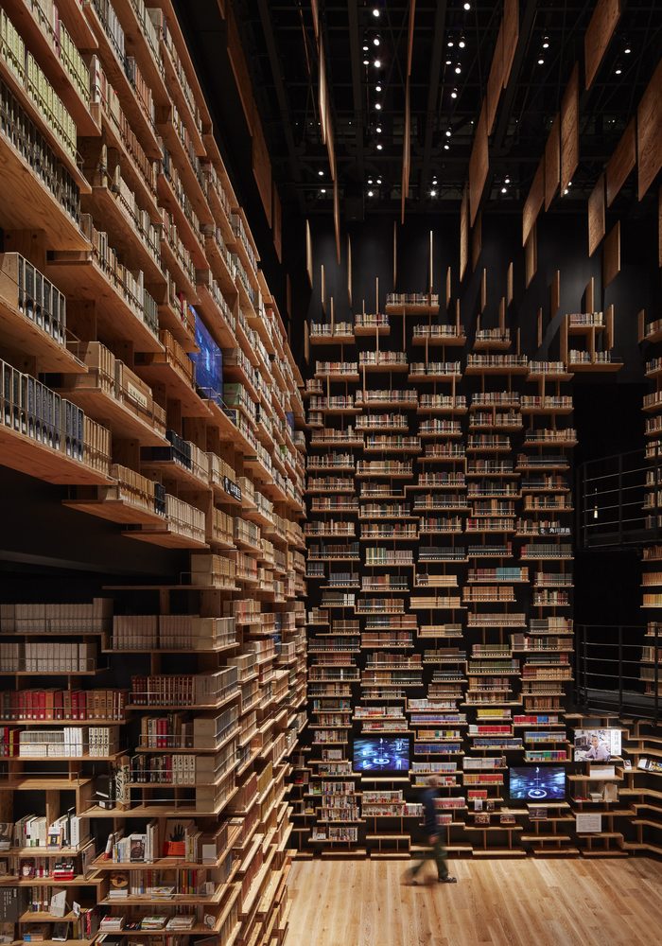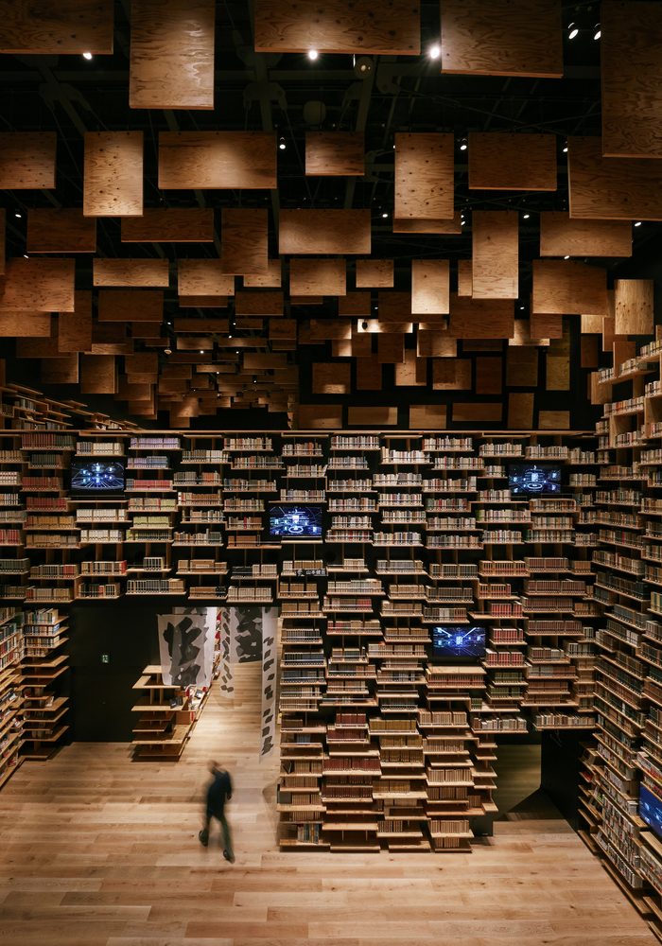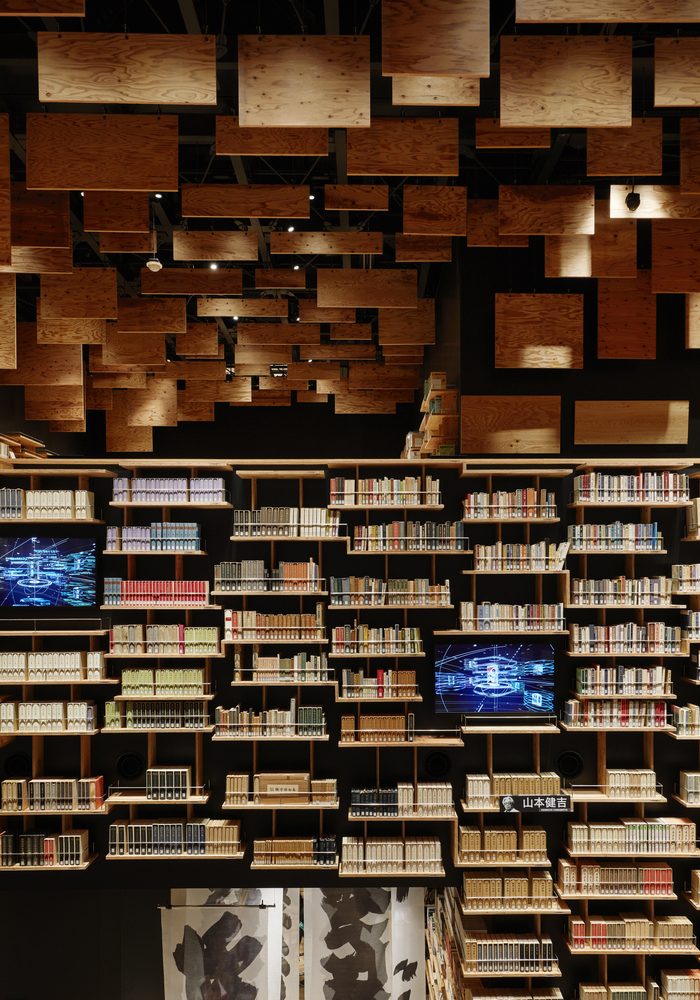KENGO KUMA & ASSOCIATES AND KAJIMA DESIGN CARVE THIS CULTURAL COMPLEX AS A MASSIVE GRANITE STRUCTURE
TEXT: NATHANICH CHAIDEE
PHOTO: FORWARD STROKE
(For Thai, press here)
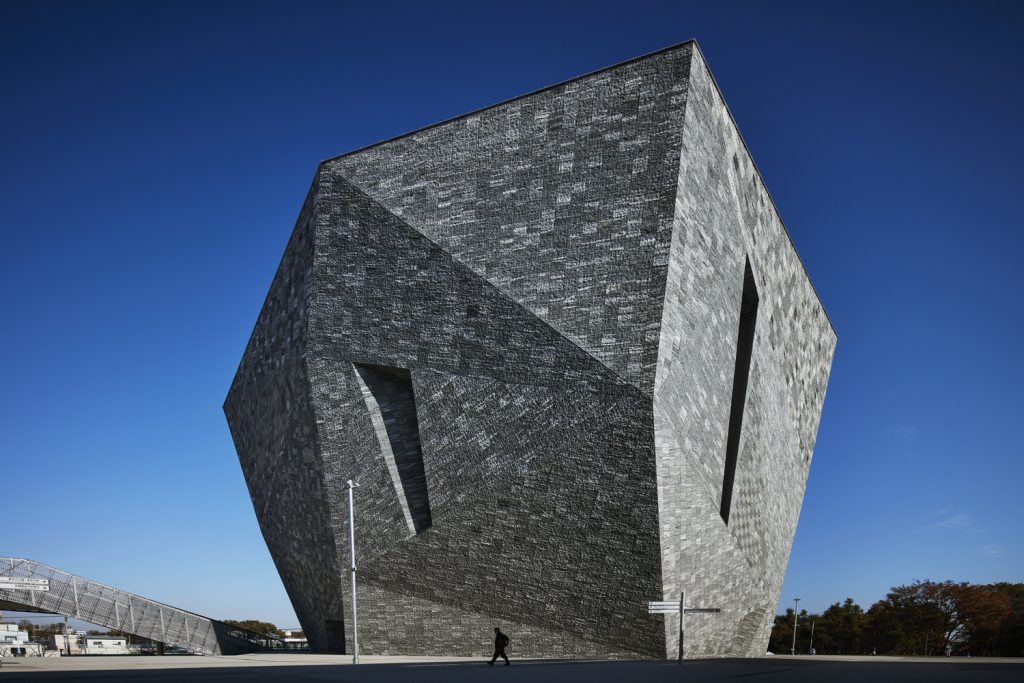
During the epoch when human’s access to technology happens at the tip of our fingers, the magic of books are still kept intact. Kengo Kuma & Associates’ recent project where the firm has collaborated with KAJIMA DESIGN to create Kadokawa Culture Museum is a confirmation of such statement. The project, which is a new empire of Kadokawa Future Publishing, one of Japan’s largest publishing houses, is an attempt to bring cultures and people together using books as the medium.
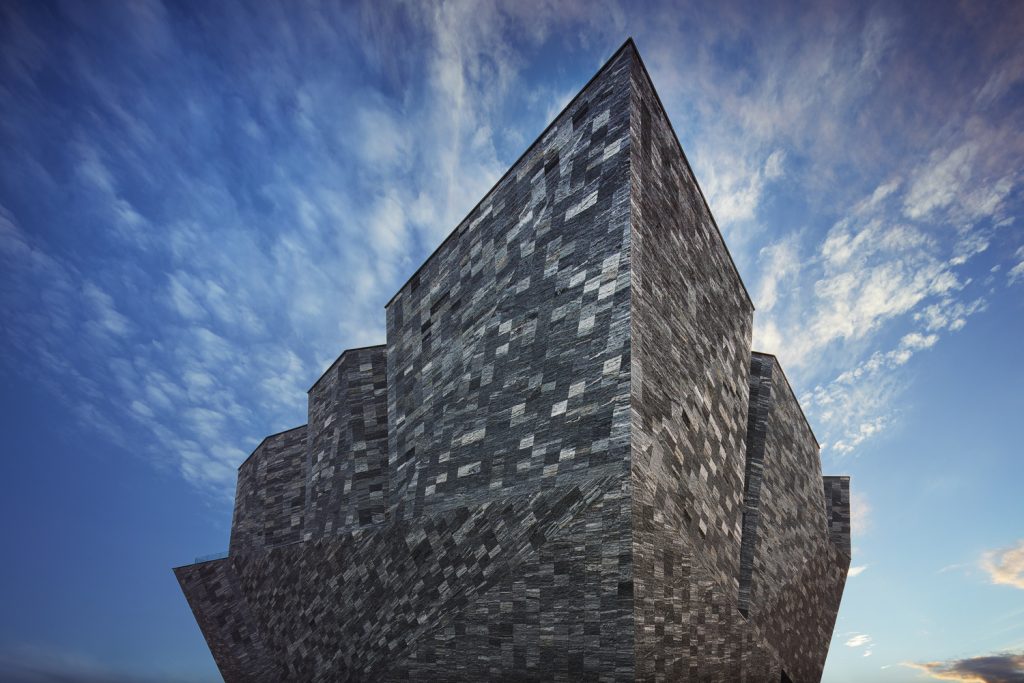
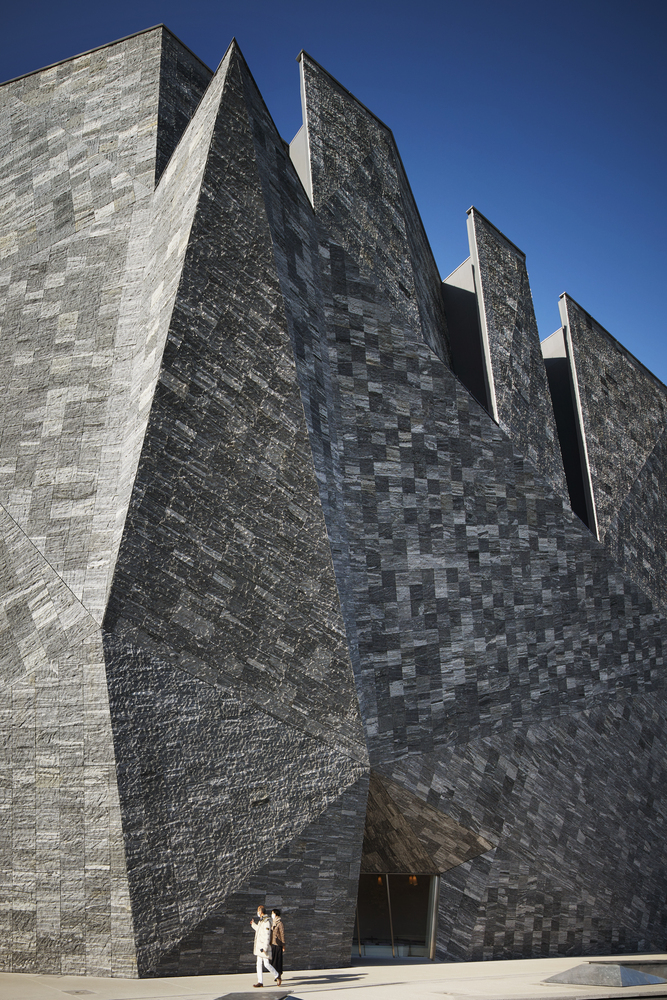
The rigid stone-like architectural structure situated by Higashi River in Saitama prefecture is the result of the design’s interpretation of the site’s geographical context. The Musashino Terrace where the project is located is a vast plateau that had originated from the deterioration of the four sides of the earth’s crusts surrounding Japan. The tectonic activities caused magma to emerge between the cracked surface before creating the expansive high ground. The area’s geographical history is translated into the architecture’s stone-like form. The use of granite, futuristic interior design, are all realized under the ‘maze’ concept where past-present, old-new cultures, artificiality-authenticity intertwine.
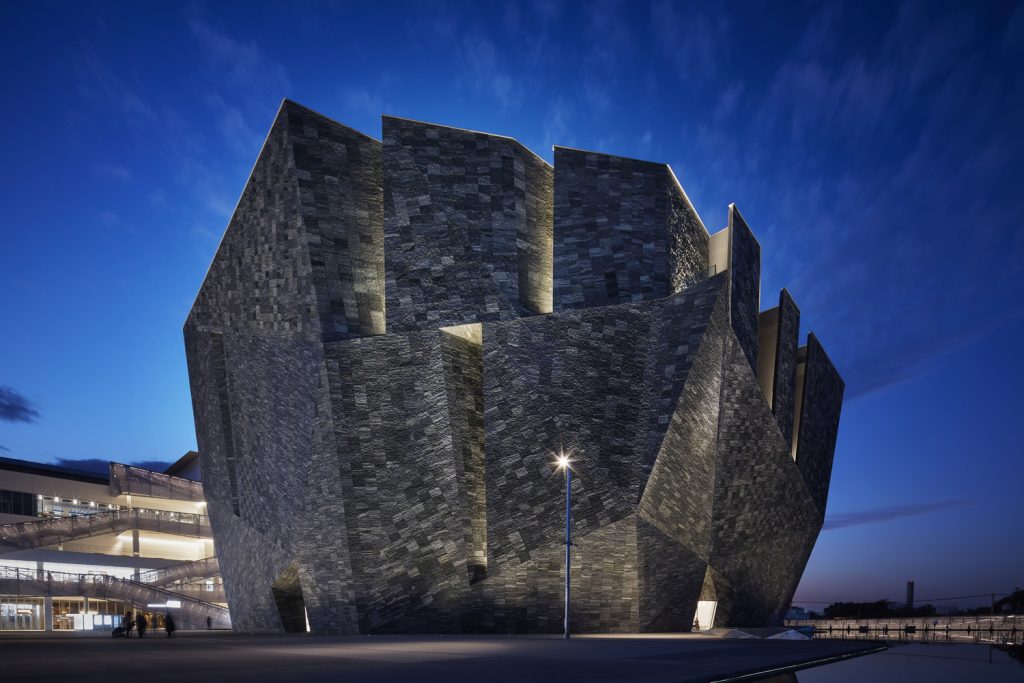
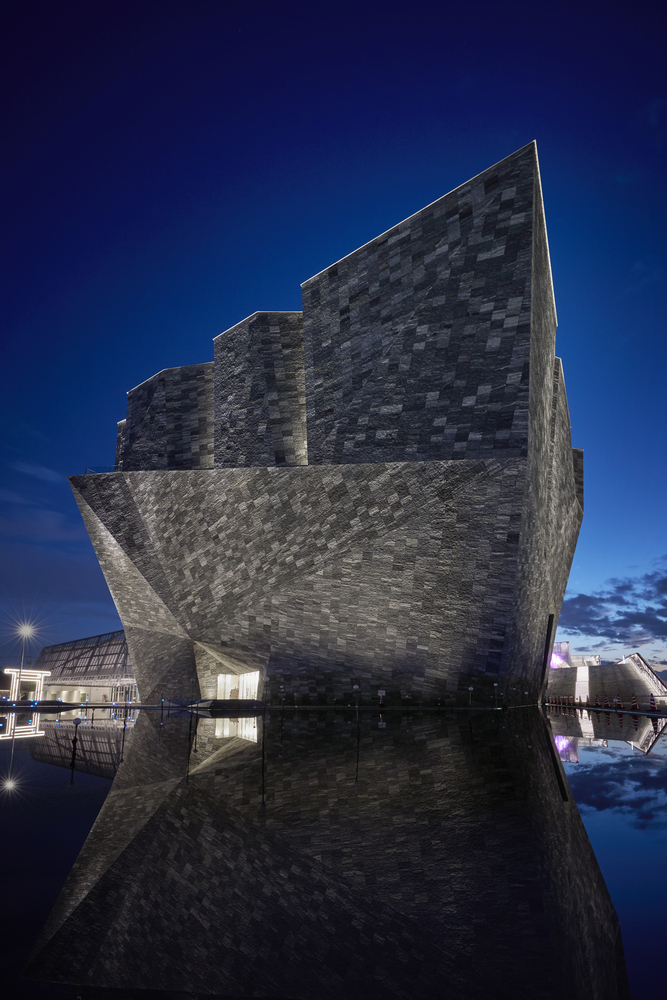
The entirety of the exterior surface is clad with over 20,000 pieces of granite, creating a unique yet naturally rocky texture. To best mimic physical attributes of natural stones, the design uses Black Fantasy stone, which bears the details of white veining and markings on the dark background. The 7-meter-thick slabs are cut into pieces before being randomly installed to give the final overall appearance where the dark and light segments are evenly distributed. Such details are the architect’s intention to reflect the connection between natural and manmade elements.
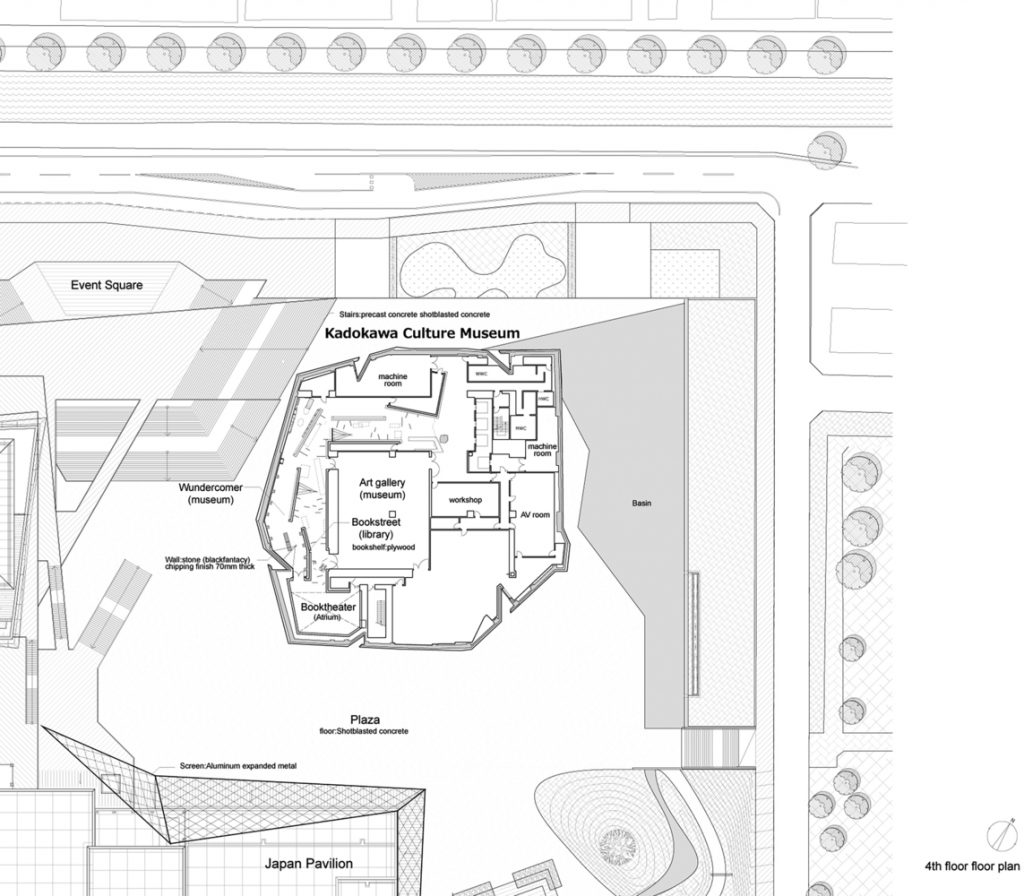
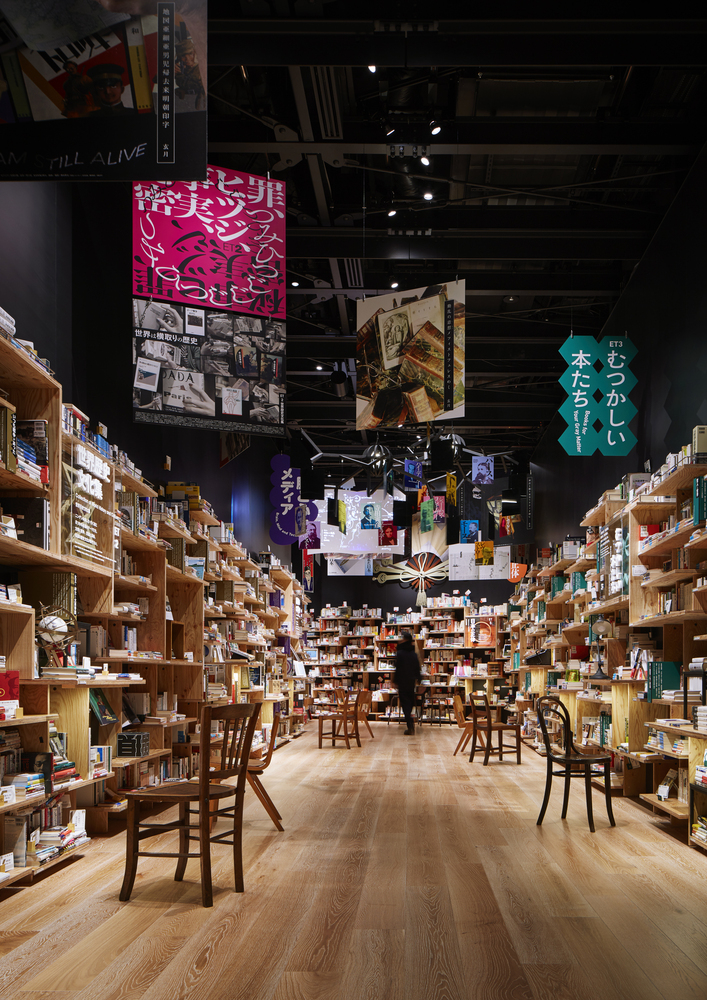
The manipulation of interior functional space is indicative of the design concept. The gallery space is placed at the core, surrounded by the museum and library, which operate almost collectively as one functional unit. The configurations of the bookshelves, Book Street and Book Theater, distinctively divide the program. The first, like its name, runs along the length of the building whereas the Book Theater is an atrium walled by towering, double volumed, 8-meter-high bookshelves.
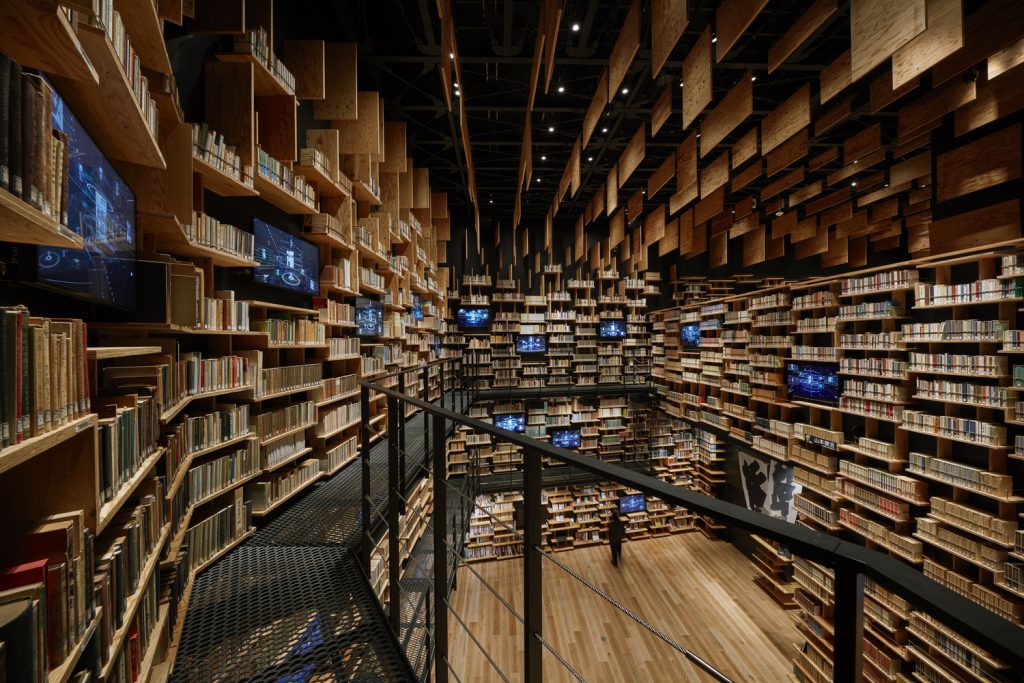
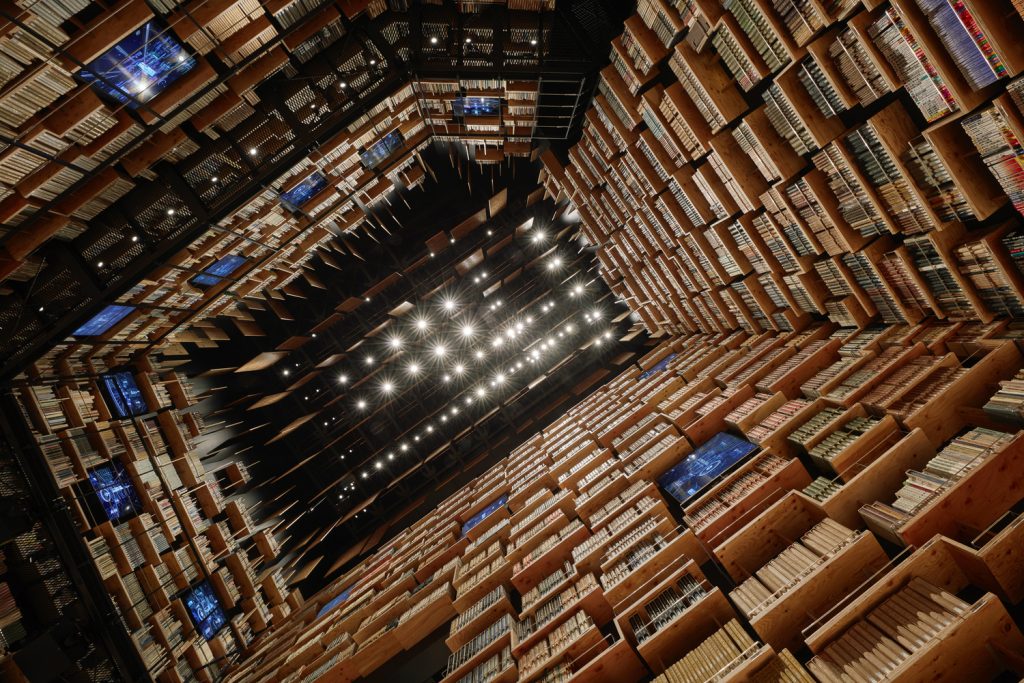
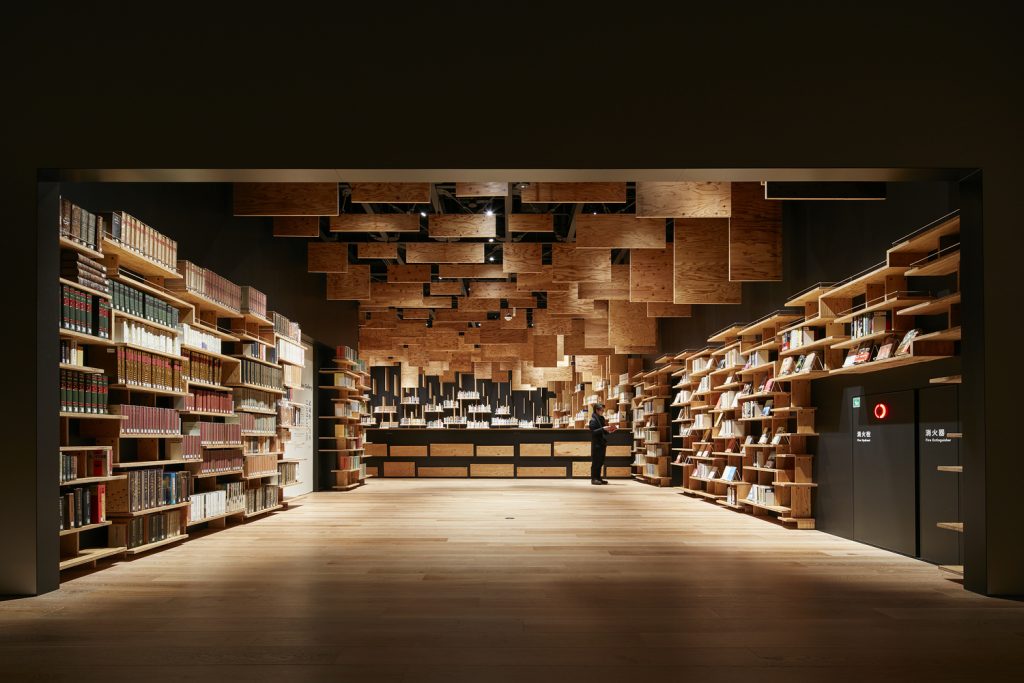
The design is interesting not only for its use of bookshelves to allocate functional spaces, but also for the way it includes miscellaneous details, which together end up creating the overall visual dimension that corresponds with the project’s architectural concept. The bookshelves are designed to have three different depths to accommodate various types of books. Meanwhile, the shelves, which appear to be scattered throughout the space, are in fact, installed according to the six placement patterns designed for the 85-meter-long layout of the space.
The museum’s main purpose is to tell the story of Kadokawa’s 75-year-long history through the site’s surrounding context, and all the while, connecting the neighboring community of residential quarter, industrial plants and public parks. With the people-friendly layout and design and the cultural function it contains, the museum ultimately becomes a mediator whose partial contribution helps strengthen the community of which it is a member.
